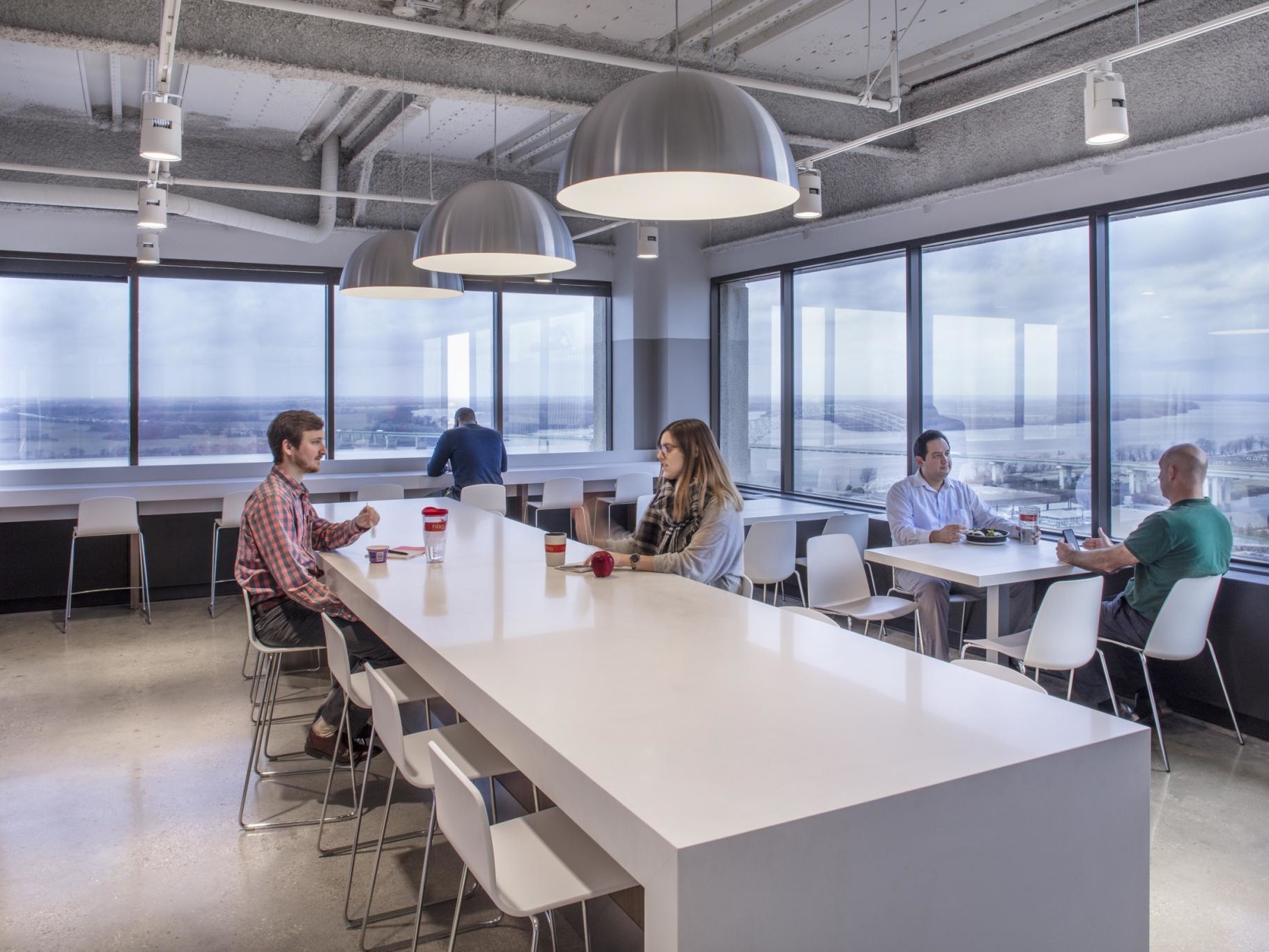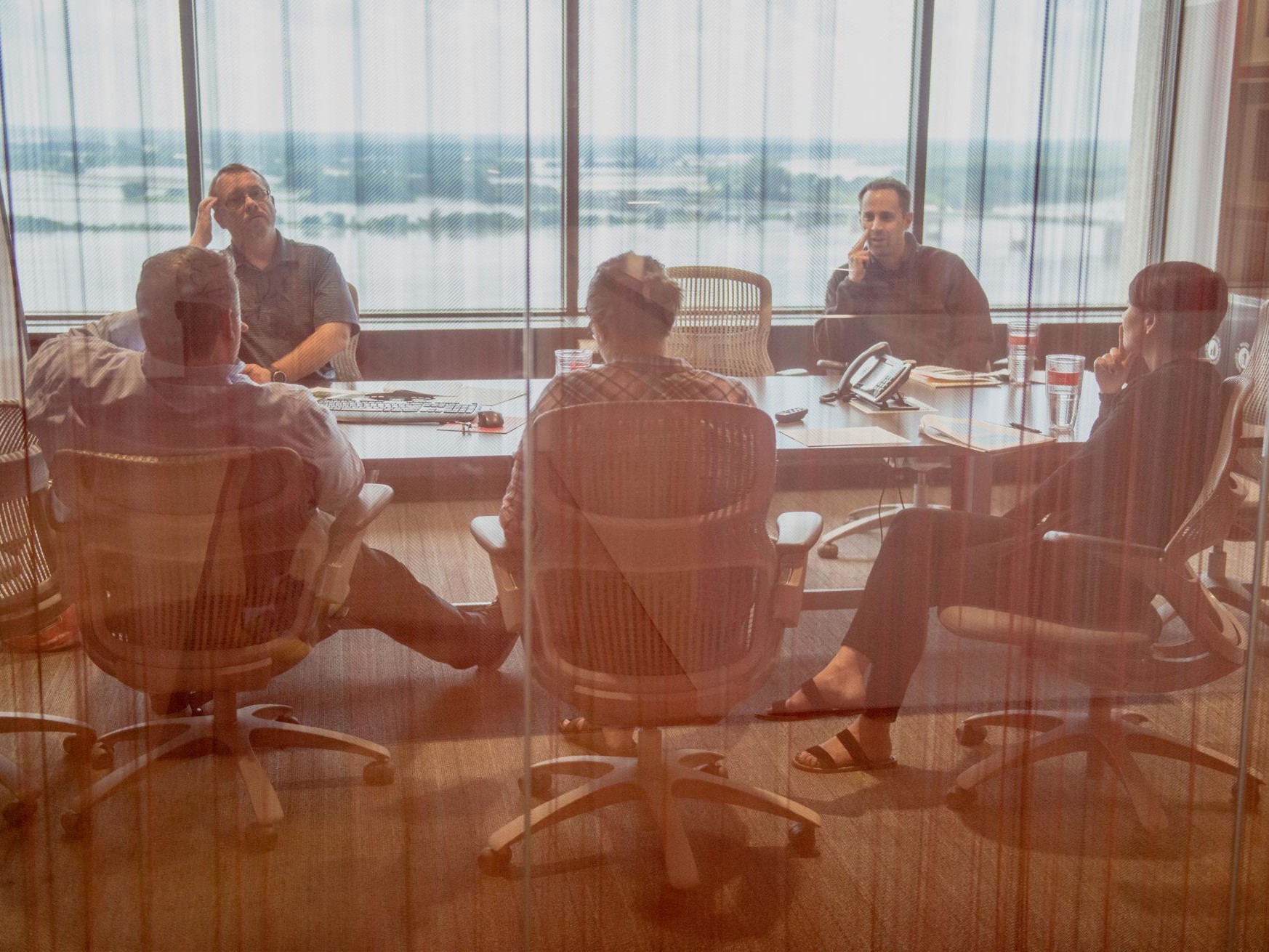The Project
Occupying the entire 23rd and 24th floors of the 30-floor One Commerce Square high-rise, this modern, technology-advanced office space has been configured to perfectly accommodate the highly collaborative, creative and progressive nature of the design industry. Implementing a ‘raw and refined’ design concept, the open layout and palette of materials are inspired by clean minimalistic, biophilic design. All employee workspaces–from principal to intern– have a direct visual connection to the outdoors. Open office layouts, unencumbered external views and abundant filtered natural light create a relationship between the indoors and outdoors that helps positively affect how employees and guests respond to environmental stimuli.
As guests arrive via the central elevator core, full-scale wall graphics, a new branded warm red, gray and white color palette and inspirational ‘core vision’ messages provide an opportunity for guests to connect with HBG Design’s new brand. Set within 30,000-square-feet, the office’s two levels are connected by a new contemporary focal staircase – a textural fusion of vertical rubbed-iron columns and iron handrails and warm wooden platforms and stair treads. Open design critique spaces provide large pin-up board walls and open meeting space where designers and their teams can come together for impromptu idea sessions.


