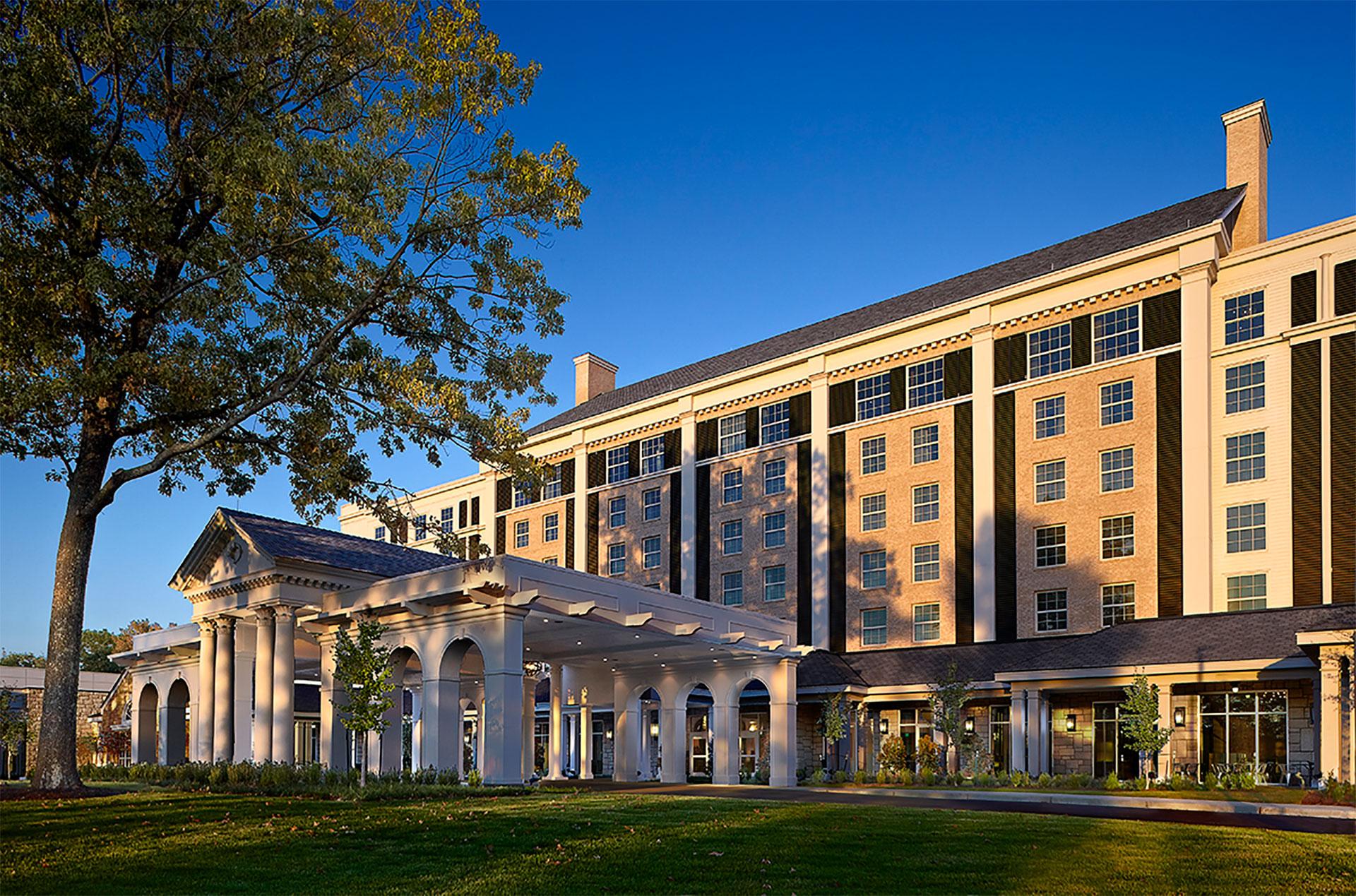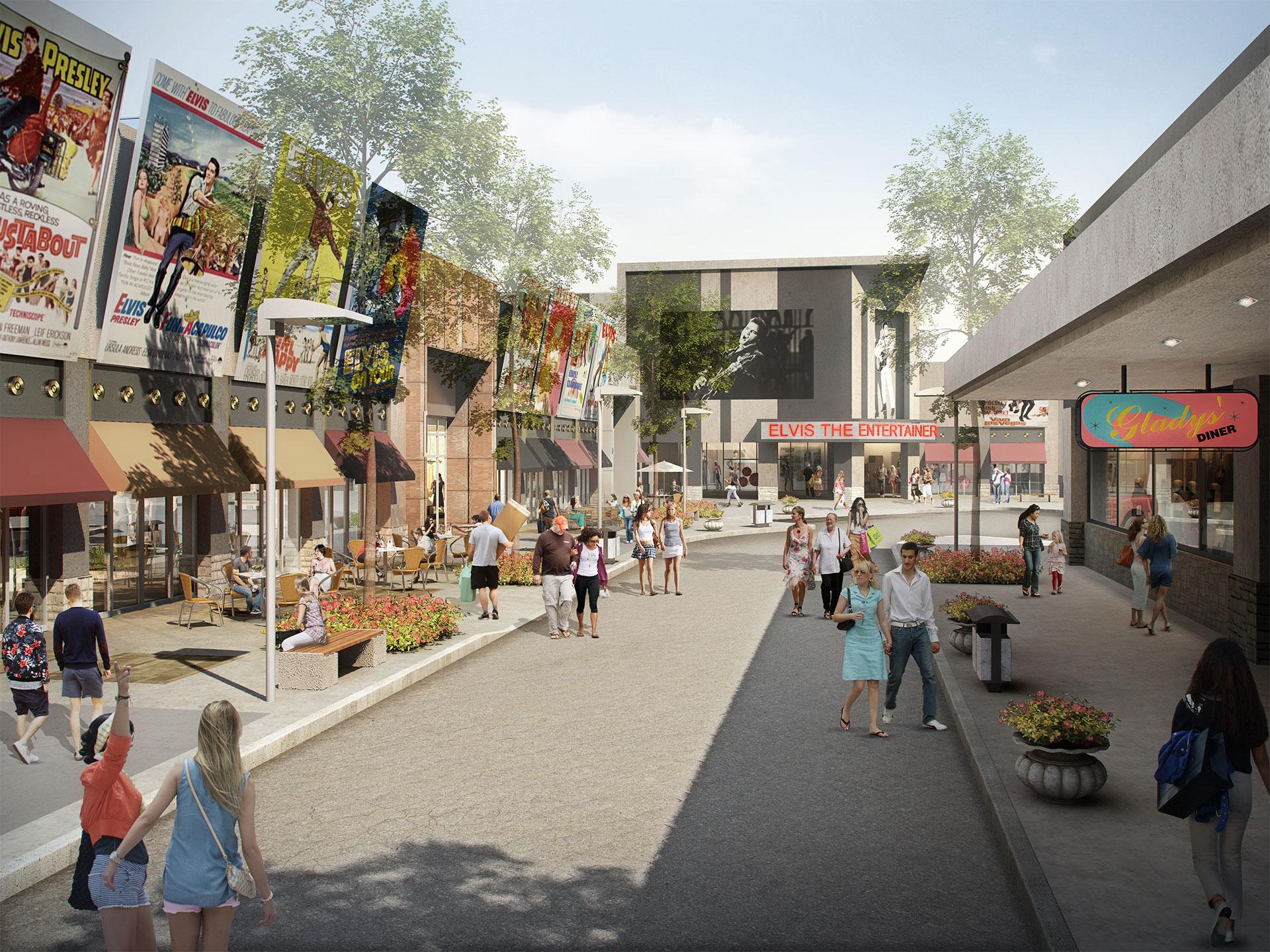Read at Hotel Management magazine

Photos Copyright: Jeffrey Jacobs Photography
Tennessee’s Graceland has a new 450-room hotel, The Guest House at Graceland. Inspired by Elvis’ personal style and the Graceland Mansion, The Guest House at Graceland is the most significant enhancement to Graceland since it opened to the public in 1982, and the largest hotel project in Memphis in over 90 years. The resort hotel, which is situated near the Graceland Mansion, has 430 guest rooms and 20 specialty suites with design and décor supervised by Priscilla Presley. It also has five restaurants and a 464-seat theater for live performances, presentations and movies.
Still under construction is a 200,000 square foot entertainment complex. Elvis: Past, Present & Future is scheduled to open in March 2017.
HBG Design (formerly Hnedak Bobo Group) is also based in Memphis, and designed The Guest House at Graceland, working with DreamCatcher Hotels and the team at Graceland.

The primary design goal for The Guest House at Graceland was to create a resort that would complement Graceland Mansion. Presley helped in the design and decorating of the suites at The Guest House: The King’s Suites, The Vernon and Gladys Suites, TCB (Takin’ Care of Business) Suites and Living Room Suites. Many of the suites are located on the top floor of the resort, known as “The Upstairs,” reminiscent of the upstairs at the Graceland mansion, the private living quarters for Elvis and his family.
For events, the property has more than 25,000 square feet of space. At almost 11,000 square feet, the Grand Ballroom can accommodate up to 1,200 people, and can also be divided into five separate meeting rooms. Additional conference rooms, named Rock, Blues, Country and Gospel, can accommodate smaller events and meetings. The Lawn at The Guest House can be tented and holds approximately 400 people for a reception.
Rendering: HBG Design
