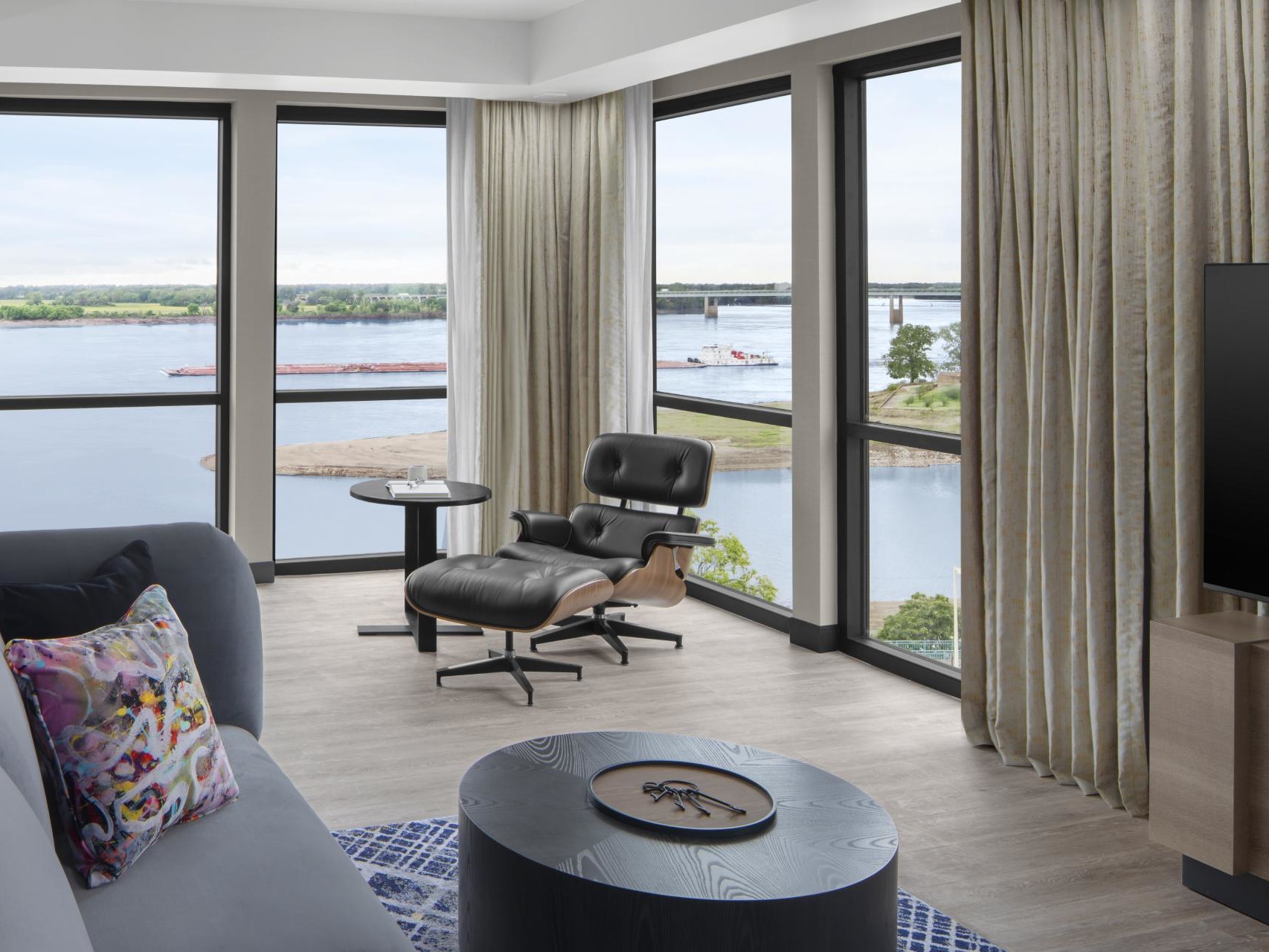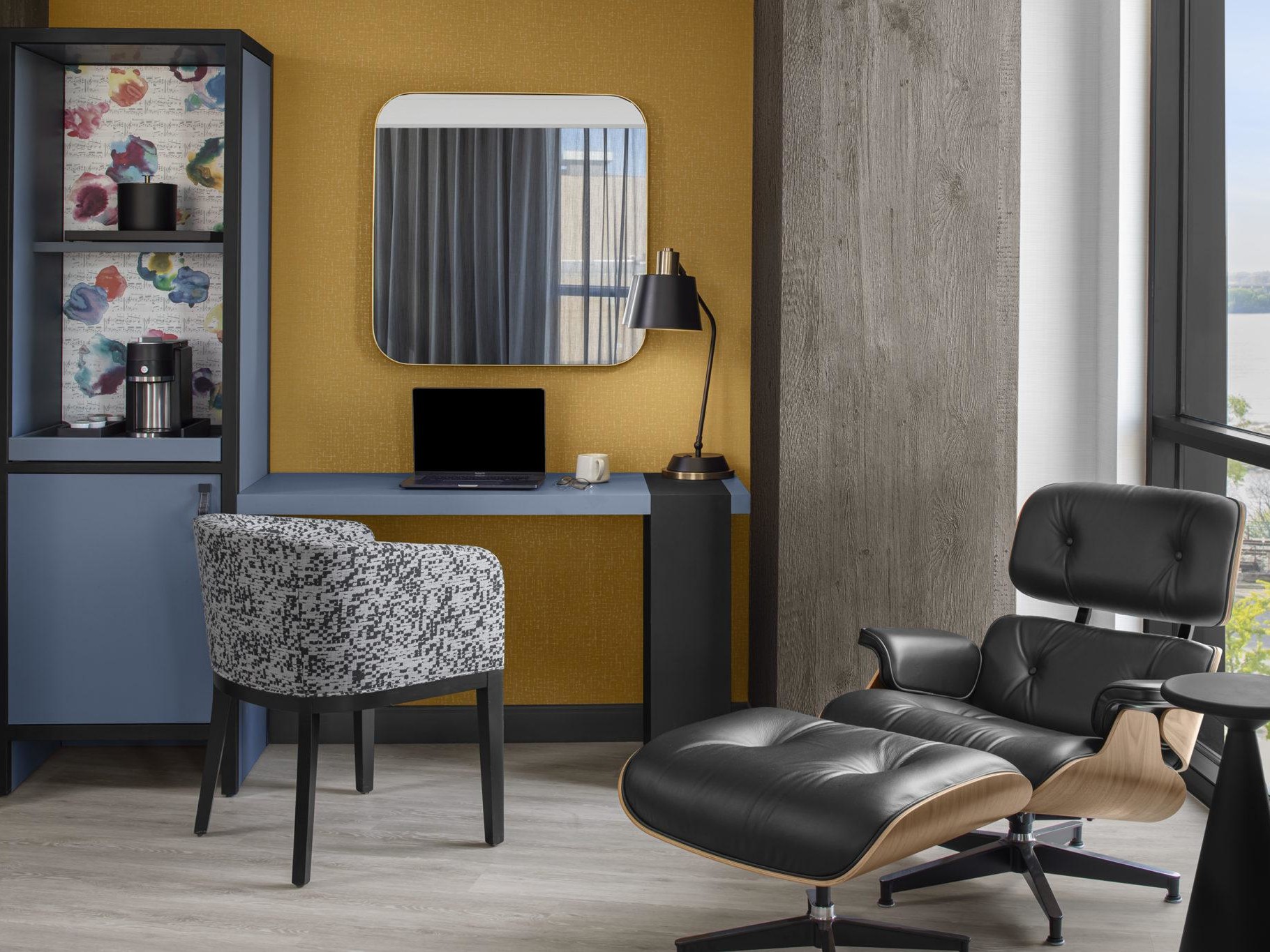
Hyatt Centric at One Beale
The Project
Perched along the banks of the Mississippi River, Hyatt Centric Beale Street is a 227 room hotel and conference center nestled within a vibrant neighborhood known for its historic music entertainment district, historic landmarks and southern hospitality. Located at the intersection of music history on Beale Street, Memphis industrial history on Front Street and the Mississippi River, the Centric property is influenced by the unique juxtaposition of ideas and concepts related to a site which influenced the design. The contemporary new hotel design is intended to provide a missing connection of activity and excitement from the Beale Street Historic District to the origin of Beale Street at the Mississippi River.
The musically inspired ideas of flow, pitch, meter, rhythm, sound, repetition, vibration, and resonance are found throughout the design. These ideas are expressed in the staggered patterning of the window placement which recall sheet music and guitar fret patterns. These patterns are accentuated at night with bars of light adjacent to the windows which provide a musically inspired programmable light show on the urban facades.
Existing on the site and built in 1878, the Ellis Machine Shop buildings were repurposed for the hotel’s event, conference, and meeting space. Designers honored the inimitable history of the former blacksmith shop by integrating the structures into the overall property and referencing the building and its original use throughout the hotel’s interior design and detailing. Several of the machine shop’s tools and castings were used to create a unique front check-in desk. The new building material palette is rooted in the local design traditions in this historic area of Memphis. Composed of metal, wood, brick, concrete, and glass, all of which allow both the structure to blend contextually with the immediate neighborhood and represent architecture of its time.
Industrial elements inspired by the Ellis Machine Shop’s history flow into the guestrooms and suite design: graphic mural headboards, black riveted tables, metal-framed case goods, leather-look drawer pulls, and railroad spike door hooks.
The new “whiskey bar in the sky”, the Beck and Call lounge provides a 360-degree view of the city and river from the rooftop. The design emotes pure Southern spirit inspired by the amber color of whiskey, glass whiskey bottles and whiskey barrels. The pool/event courtyard is situated between the new hotel and the adjacent historic buildings to create a village-like scale and a more intimate environment for guests.
Flip through and read more about the project design below.
Photography by Christopher Villano / Photography by Dero Sanford
LocationMemphis, TennesseeTotal Size155,600 SF; 227-room, 7-story branded hotel themed to the locale; multiple bars and lounges; rooftop bar and lounge; pool event courtyard and conference/meetings spaceTotal Cost$44.5 MillionClientCarlisle LLC

