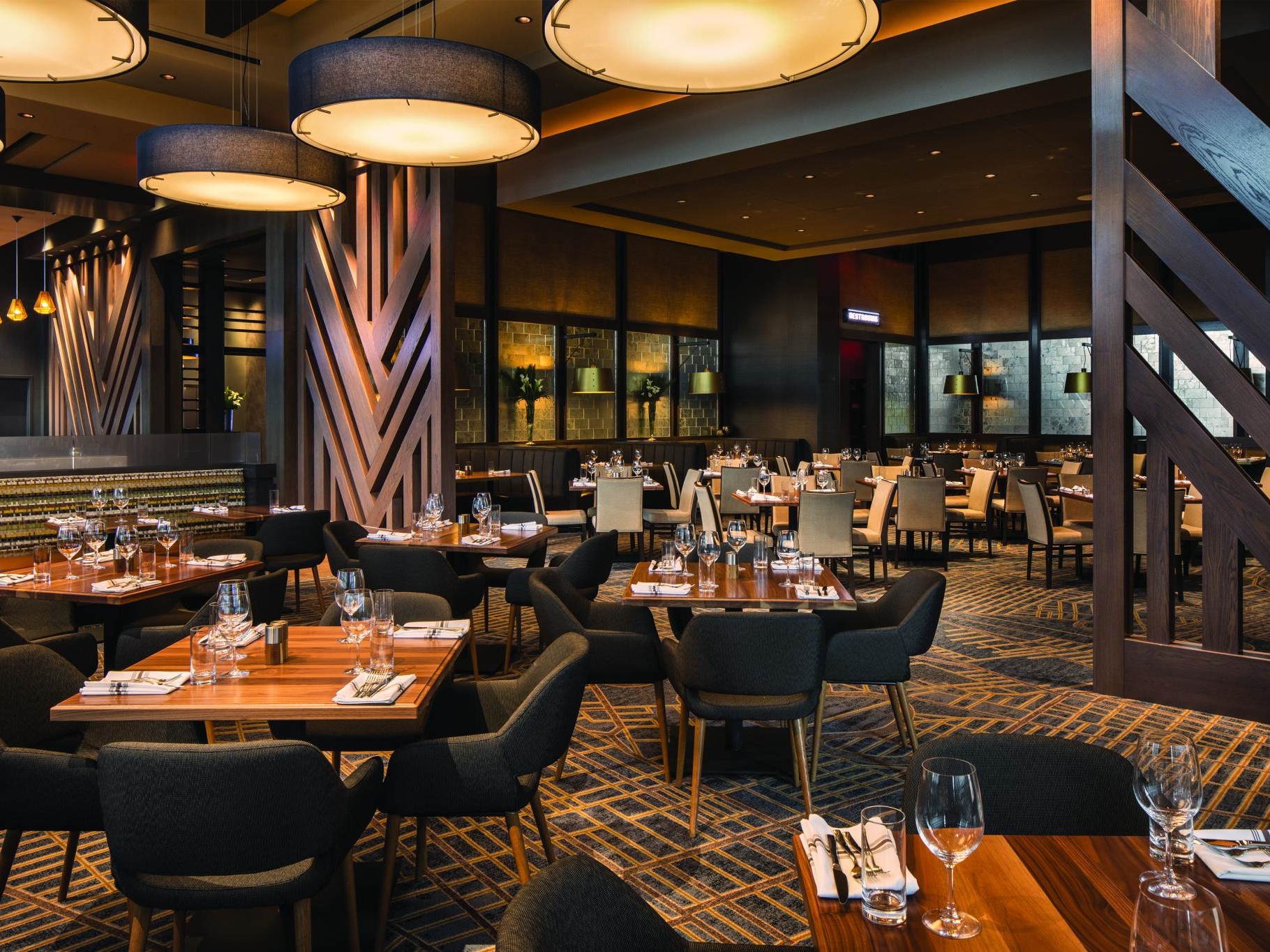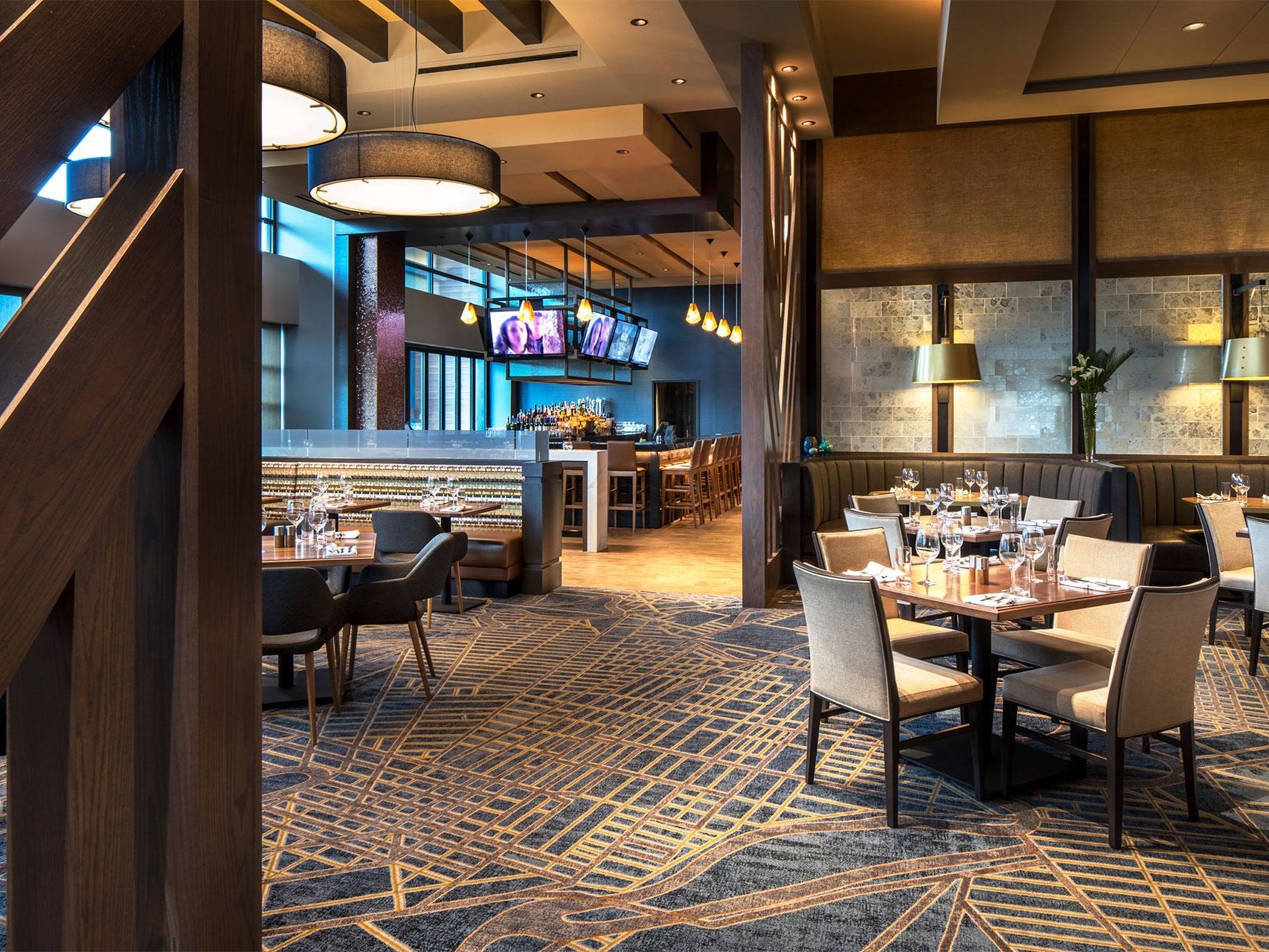
Seneca Buffalo Creek Casino
The Project
The Seneca Buffalo Creek Casino expansion design takes cues from its location just two blocks away from the First Niagara Center; the strong regional water influences of Lake Erie and Buffalo River/Buffalo Creek; and meaningful cultural elements significant to the Seneca Nation. The expansion added approximately 28,500 square feet to the existing casino including expanded gaming, a new live performance stage in Stixx Sports Bar, a new WD Bar & Grille concept restaurant with indoor/outdoor seating, retail space, an expansion to the Grill, and a new Grab-N-Go.
A symbolic water design was applied to the building’s facade with blue metal panels creating a visual wave-like movement spanning the casino entrance and wrapping around the building. The blue panels are continued into the two-story expansion elevation to emphasize the rectangular geometry and a second story balcony for outdoor restaurant dining at the popular new WD Bar & Grille .
Photography by Peter Malinowski
LocationBuffalo, New YorkTotal Size121,000 SF; Multi-phase master plan; 1,200 slots; 32 gaming tables; 24 seat cafe/coffee shop; 120 seat grill; 50 seat sports bar/lounge; High Limits; non-smoking gaming area; a new live performance stage; 3400 SF restaurant with indoor and outdoor seating, private dining room and bar; new retail; grill expansion; new grab-n-go; 4 level parking garage with 750 spaces; surface parking lot with 350 spacesTotal Cost$40 MillionClientSeneca Nation

