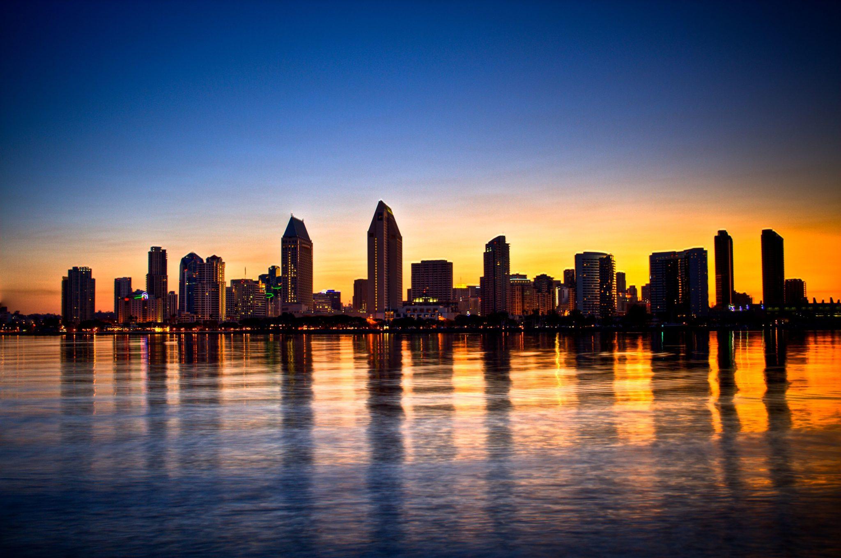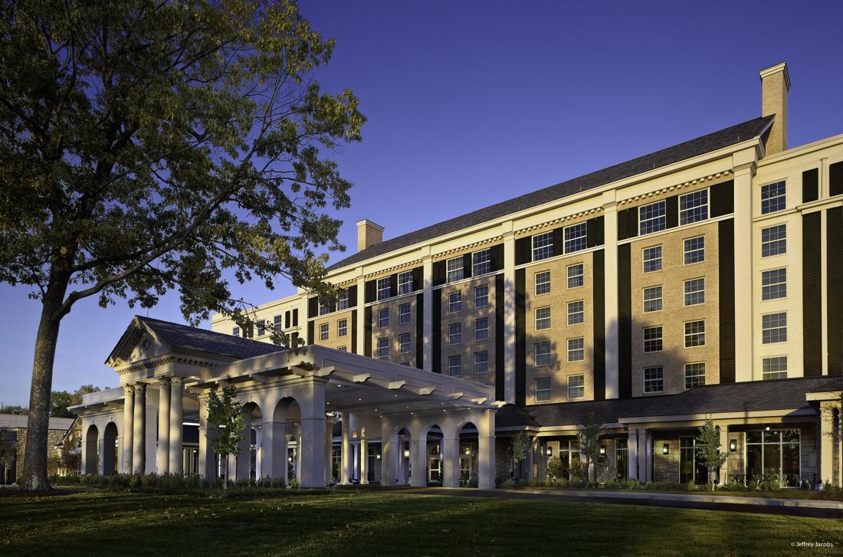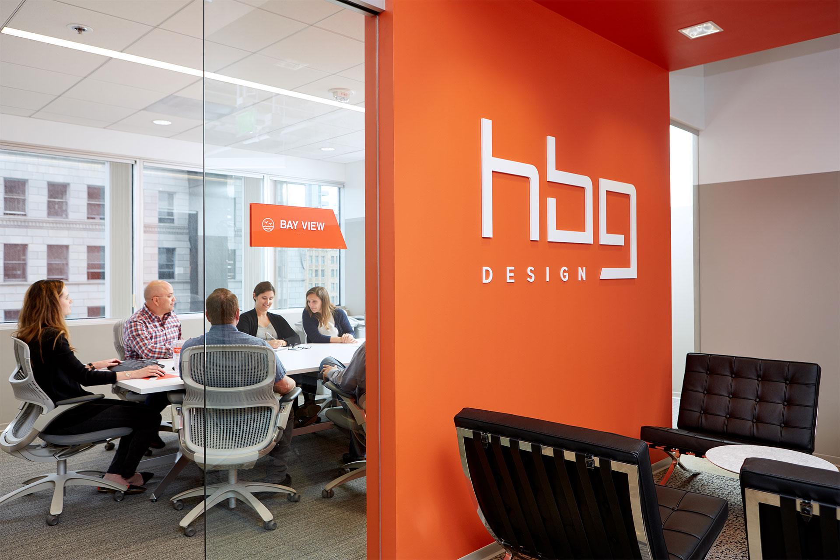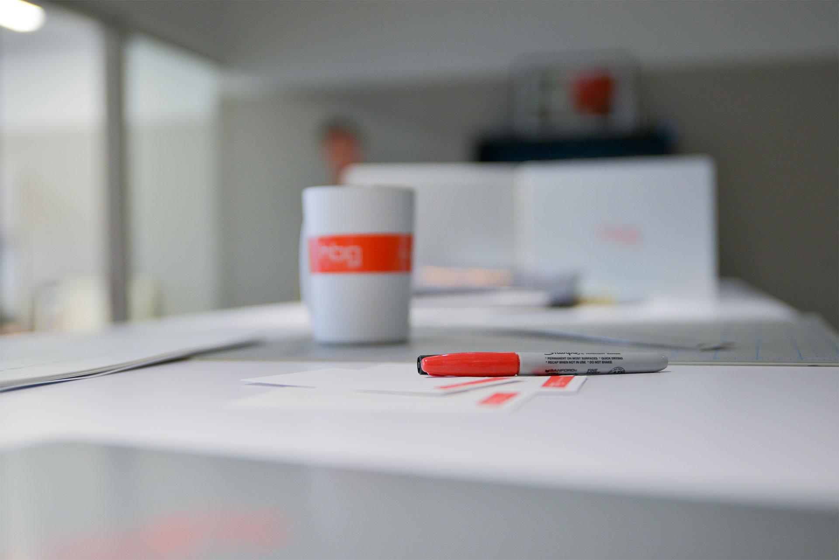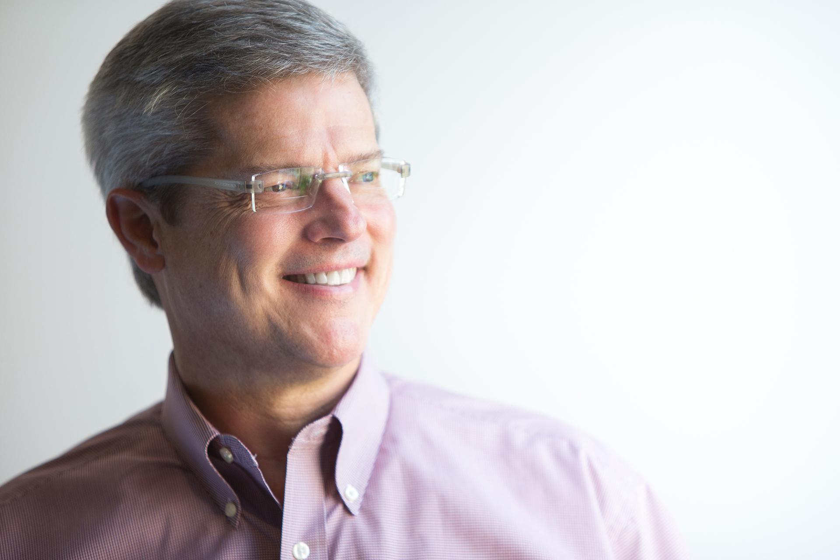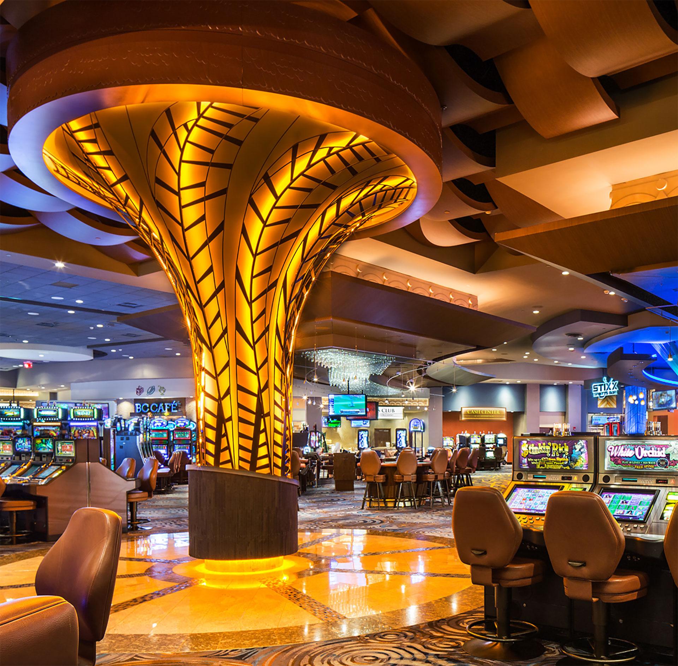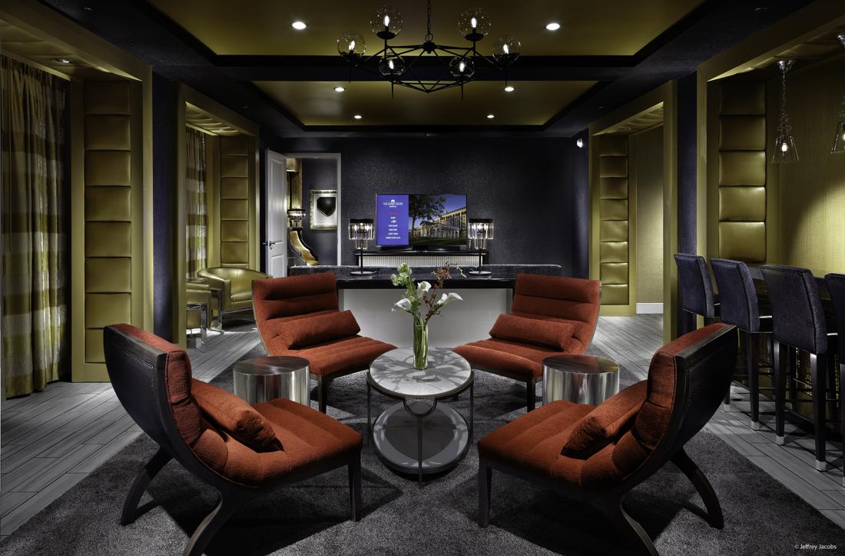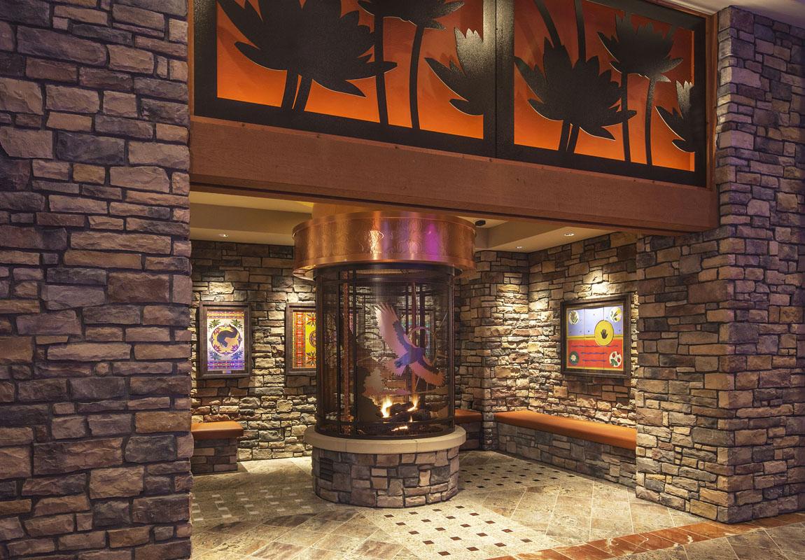HBG Design Moves to New Downtown S.D. Location
San Diego Business Journal – A downtown San Diego architectural firm that specializes in work for the hotel and entertainment industry has moved to a new location with room to grow.
HBG Design’s new San Diego office as of Oct. 1 is 707 Broadway, just a few blocks from its former location at 101 Broadway.
Headquartered in Memphis, Tennessee, HBG Design established its downtown San Diego presence in 2016. Since that time, the firm has tripled its staff count, growing to 15 employees in 21 months.
The new space is designed to allow continued growth as the firm recruits new talent. HBG Design has been working with clients in the area since 2005 and is currently delivering the $226 million resort expansion to the Sycuan Casino Resort in El Cajon, scheduled for completion in 2019. The firm is also engaged in five other resort/hospitality design projects in southern and northern California.
“Our new 6,600 square foot space will greatly enhance our collaborative, technology-driven working style within a more synergistic, employee- and team-centered workspace,” says Joe Baruffaldi, principal at HBG Design.
“We’re excited about calling 707 Broadway home,” said Baruffaldi, who leads the San Diego office.
The new office has an open floor plan and 12 foot high ceilings, with big, open workspaces to encourage collaboration.
HBG Design Relocates its California Office to Larger Downtown San Diego Space
National Top 10 hospitality and entertainment design firm creates an open, collaborative space to foster ideas and innovation
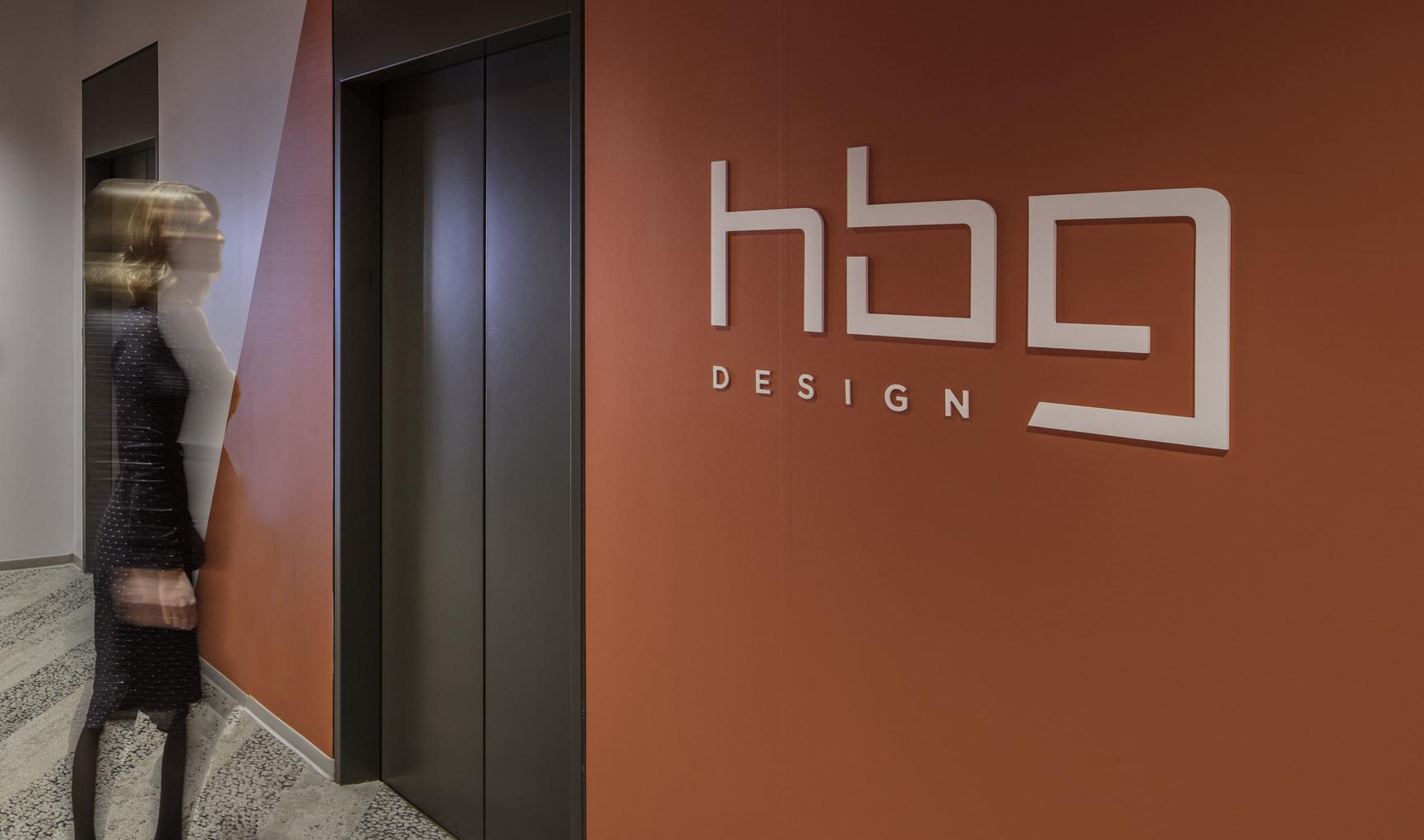

HBG Design, a Top 10 provider of architecture and interior design to the national hospitality and entertainment industry, announces that its San Diego, California, office has relocated to new office space at 707 Broadway, effective October 1, 2017.
Headquartered in Memphis, Tennessee, HBG Design established its downtown San Diego presence in 2016. Since that time, the firm has tripled its staff count, growing to 15 employees in 21 months. The new space is designed to allow continued growth as the firm recruits new talent. HBG Design is no stranger to San Diego County; it has been working with clients in the area since 2005 and is currently delivering the $226 million resort expansion to the Sycuan Casino Resort scheduled for completion in 2019. The firm is also engaged in five other resort/hospitality design projects in both southern and northern California.
“Our new office space is part of a long-term strategy to position HBG Design for continued success in the national hospitality and entertainment design market,” says Rick Gardner, AIA, HBG Design’s Practice Leader. “The California office move allows our teams to provide enhanced client service to our West Coast clients who are integral to the growth of our entire design practice.”
The new San Diego office boasts an open floor plan and 12 foot high ceilings, with big, open workspaces that encourage collaboration. The office design celebrates HBG Design’s brand aesthetic with features and zones that visually and physically connect employees to one another and to the firm’s design-driven culture. Joe Baruffaldi, AIA, leads the San Diego office. “Our new 6,600 square foot space will greatly enhance our collaborative, technology-driven working style within a more synergistic, employee- and team-centered workspace,” he says. “We’re excited about calling 707 Broadway home.”
Office features:
- The modern, technology-advanced office has been configured to accommodate the highly progressive nature of the design industry.
- Modern open workstations provide a collaborative project team environment, balanced with low partitions that are tall enough to provide privacy for employees when seated.
- Open design critique spaces provide large pin-up board walls and open meeting space where design teams can share ideas and innovation.
- All conference rooms are wired for smart conferencing technology.
- Electronic lighting controls and motion sensors turn lights on and off according to movement to save energy.
- Focal points of color and brand messaging throughout the office provides opportunities for guests to connect with the HBG Design brand.
HBG Design San Diego’s office address and main phone number has changed to:
707 Broadway, Suite 900
San Diego, CA 92101
Phone: 619.858.7888
HBG Design’s Memphis headquarters is located at 40 South Main Street, Suite 2300, Memphis, TN 38103.
HBG Design Ranked 10th Largest Hotel Architecture Firm in the Nation by BD+C
HBG Design Named 10th Largest Hotel Architecture Firm in the Nation by Building Design + Construction Magazine
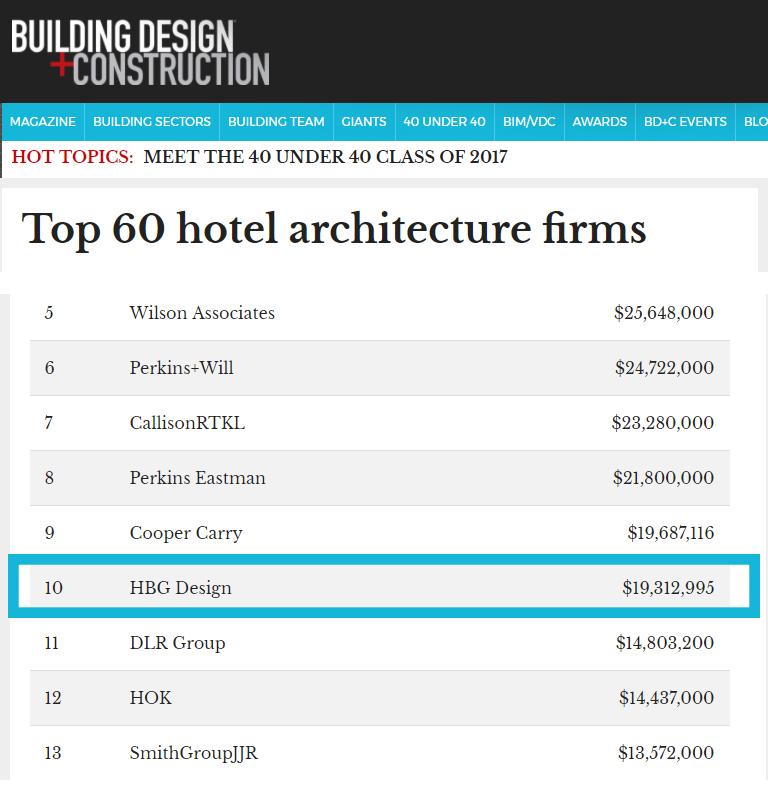

HBG Design 64th Largest Architecture Firm in the Nation
Building Design + Construction Magazine ranks HBG Design the 64th largest architecture firm in nation.
To see the full list visit Building, Design + Construction Magazine.
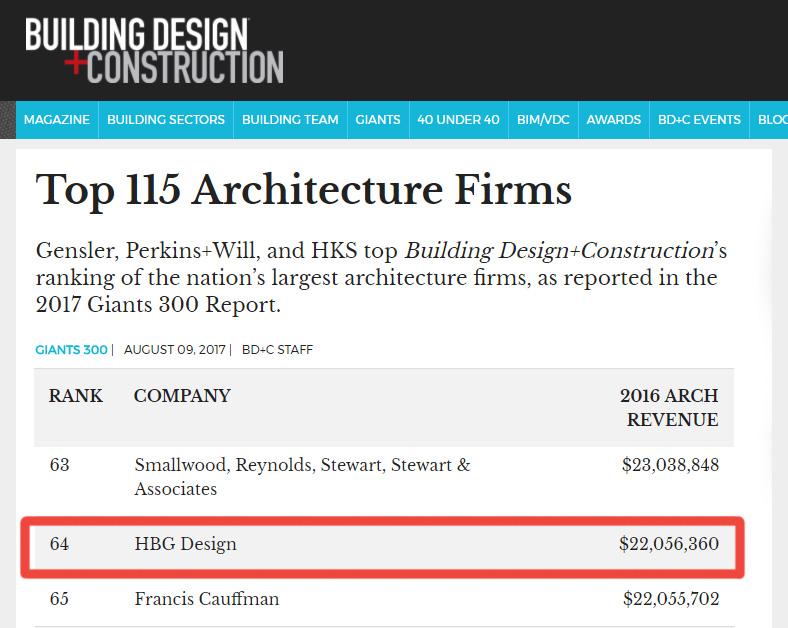

HBG Design Named Top Large Firm in State of TN for Emerging Professionals
We are excited to announce that HBG Design was named the Outstanding Large Firm in the state of TN for Emerging Professionals.
photo: HBG Design Emerging Professionals Accepting Award
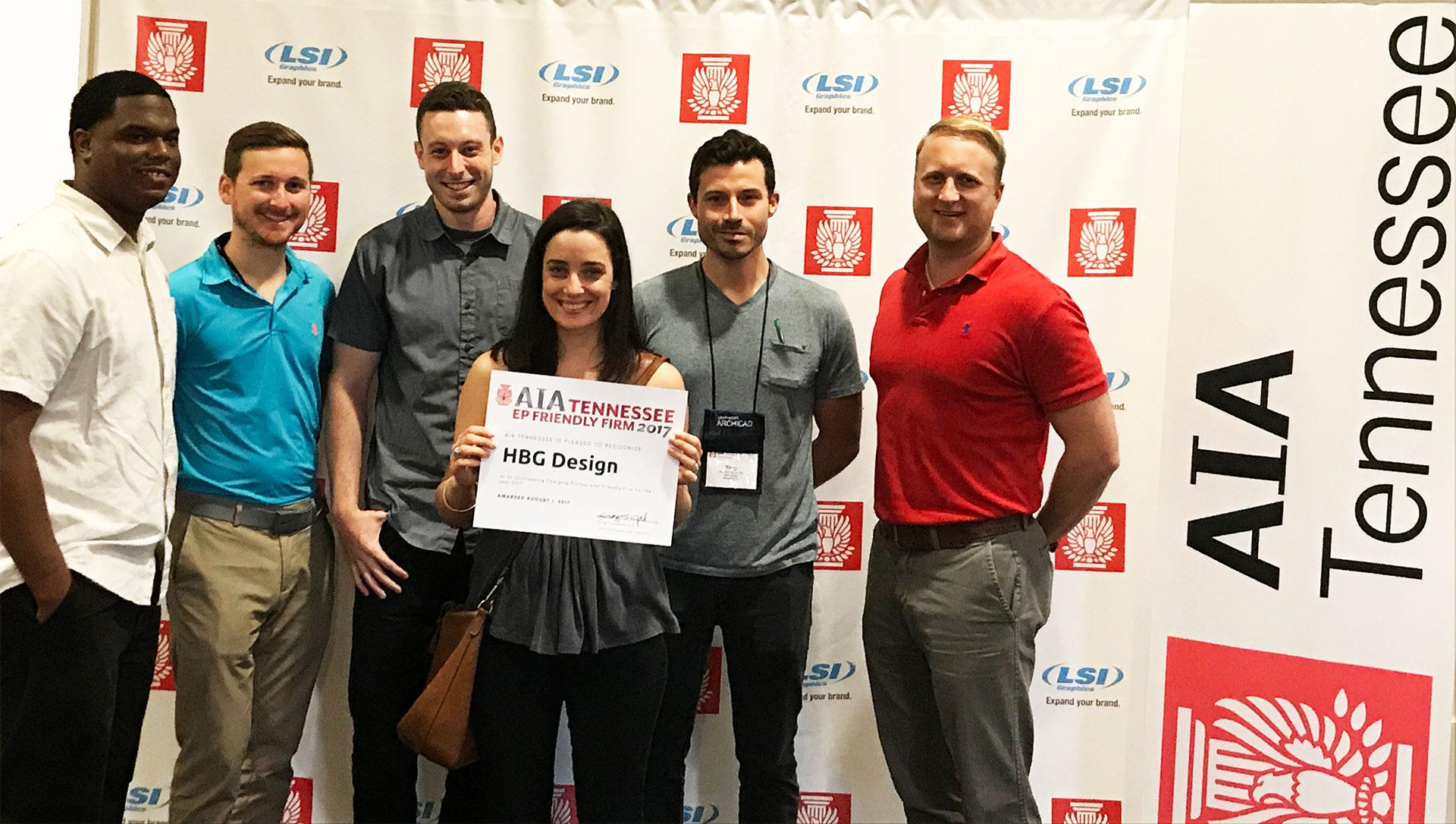

HBG Design’s Dike Bacon: Connecting a Memorable Guest Experience with Good Design
https://issuu.com/hbgdesign4/docs/casinostyle_makingtheconnection_sm/2
HBG Design Named Top Casino Architecture Firm to Watch in 2017
There is no shortage of unique and dramatic exterior and interior design taking place in the gaming industry, as this list of casino architectural firms to watch in 2017 shows.
As competition for consumer dollars within and without the land-based casino marketplace continues to tighten, operators of both small and large properties are seeking differentiation through a variety of means, including facility design and appearance.
The casino architectural community has responded, and recent renovations and new ground-up construction showcase design sensibilities that are truly leading edge. What follows is a list of some casino architecture and design firms that have taken a giant leap forward in the past year, made news recently and bear watching for the remainder of 2017 and beyond, as determined by the editors of Casino Journal.
See the full list here – http://bit.ly/TopCasinoArchitectureFirms
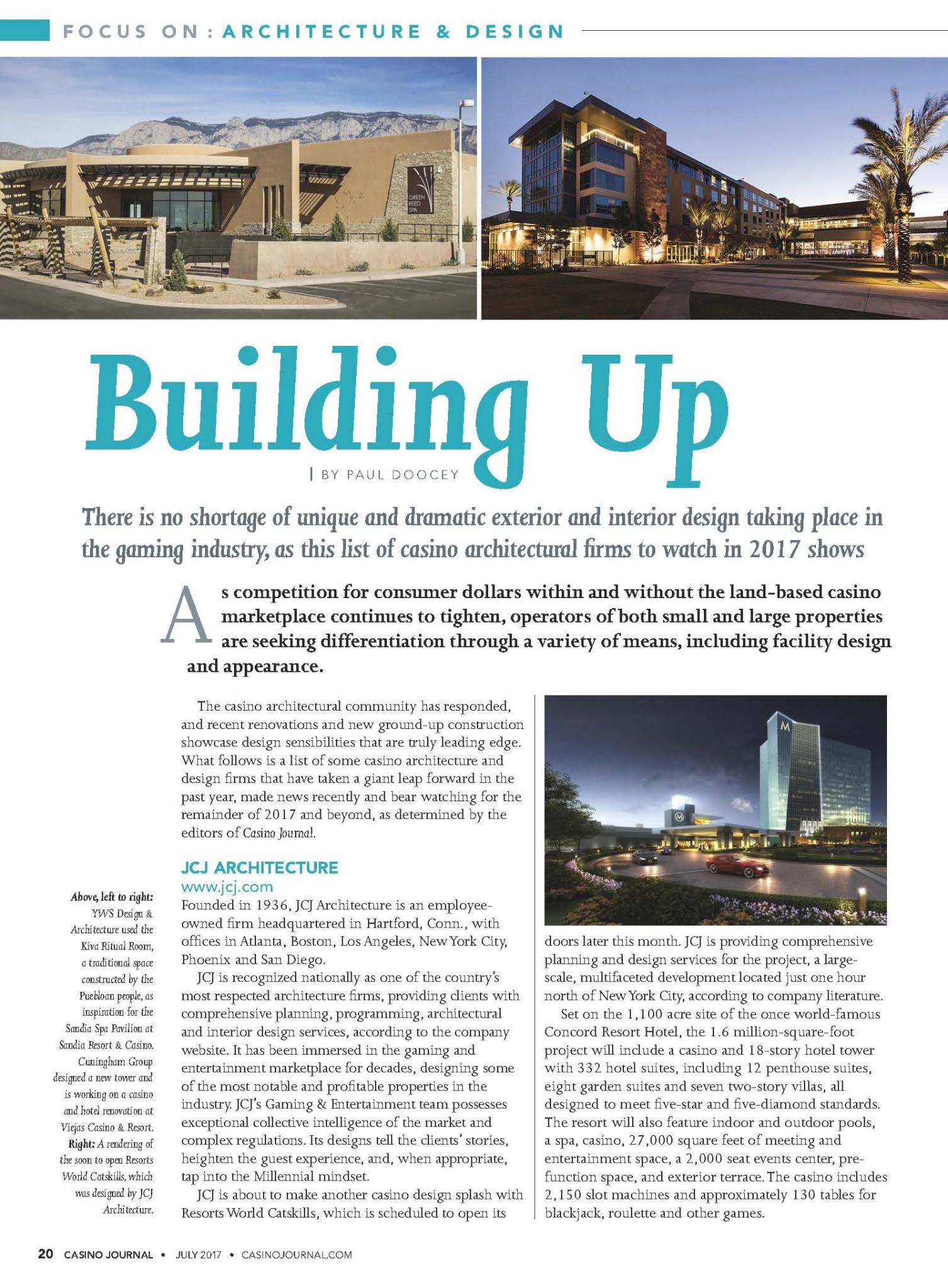

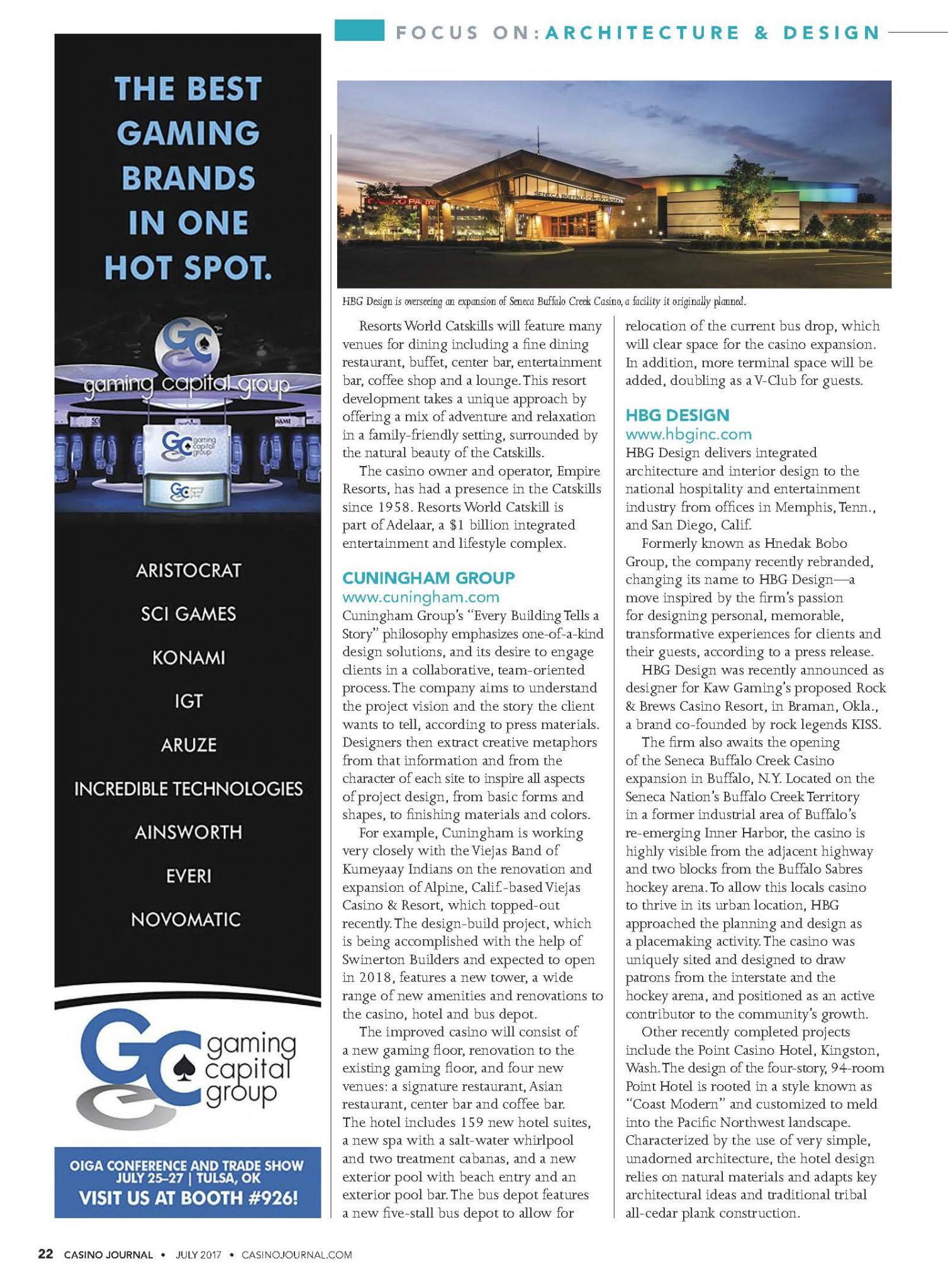

HBG Design featured in Inside Memphis Business Magazine
https://issuu.com/contemporarymedia/docs/imb_junjul-2017/64
Four Winds South Bend Scheduled to be Complete in Early 2018
The first phase of the casino will be 175,000 square feet of gaming and will include restaurants, player's lounge, coffee shop, bars, retail outlets and a parking garage. The casino is scheduled to be complete in early 2018.
HBG Designs an Experience at The Guest House at Graceland Hotel
See Full Story in The Globe and Mail
“I took off my shoe and put it on the table. I said, ‘It needs to be that kind of red,’” says Priscilla Presley, describing how she explained to a group of designers the shade to be used in a suite at the Graceland Guest House modeled on Elvis’s bedroom.
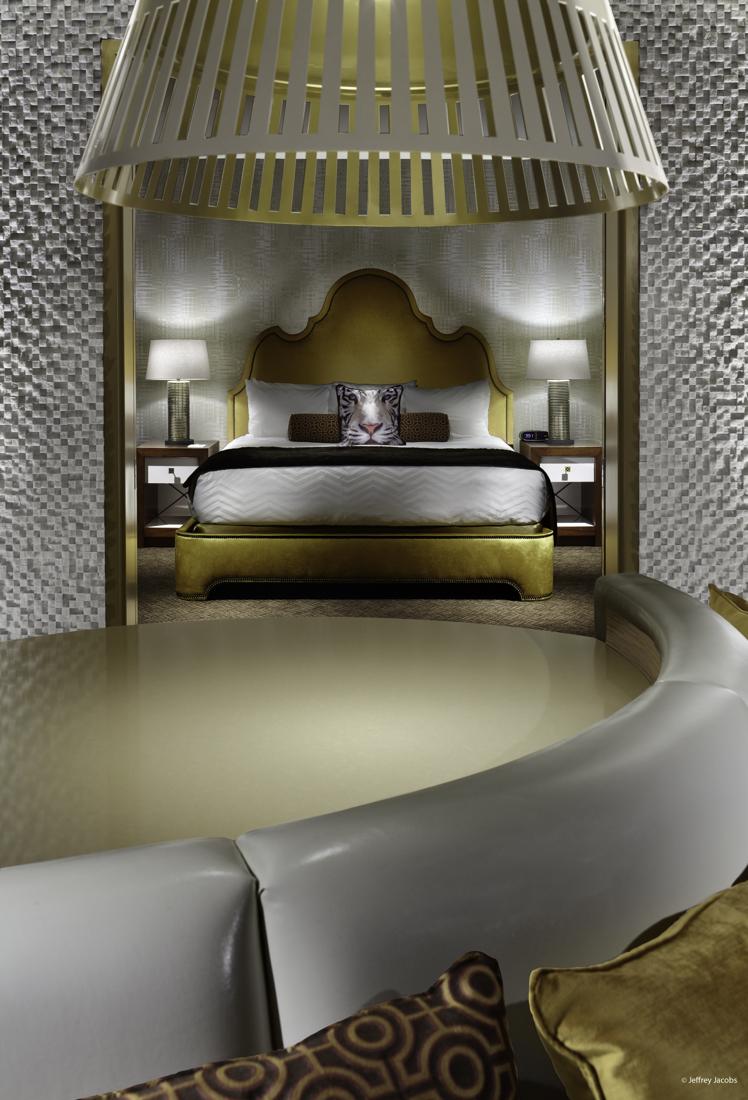

Interior Scene of The Guest House Palm Springs Suite Bedroom
The 450-room hotel opened in October 2016 as part of a $137-million (U.S.) investment in the Whitehaven area – the biggest hospitality project Memphis has seen in over 90 years. Presley, an actor and businessperson, who was married to Elvis from 1967 to 1973, had a consulting role in the project and oversaw the design of 20 signature suites, which are considered the jewel in the four-star-hotel’s crown.
Working alongside Memphis-based DreamCatcher Hotels, the development company managing the design and construction, and architecture and interiors firm HBG Design, Presley weighed in on everything from materials to palettes. “She would collaborate on the colours and the patterns and tell us what Elvis would have liked,” says Mark Weaver, HBG principal architect and lead designer for the property. “Elvis was certainly an innovator in terms of fashion and so she was able to communicate that to us, with him not being here, of course.”
Engaging Presley in the design process provides the Guest House at Graceland with an authentic connection to the history of the area, something many companies are striving for. “When hotel designers choose to incorporate details that hearken back to another era or speak to that location or specific roots, it makes the overall hotel and the overall guest stay that much more unique and more memorable,” says Deanna Ting, hospitality editor at travel industry research firm Skift. She adds that increased vintage detailing speaks to travellers’ growing desires for unique experiences and the stories that come with them.
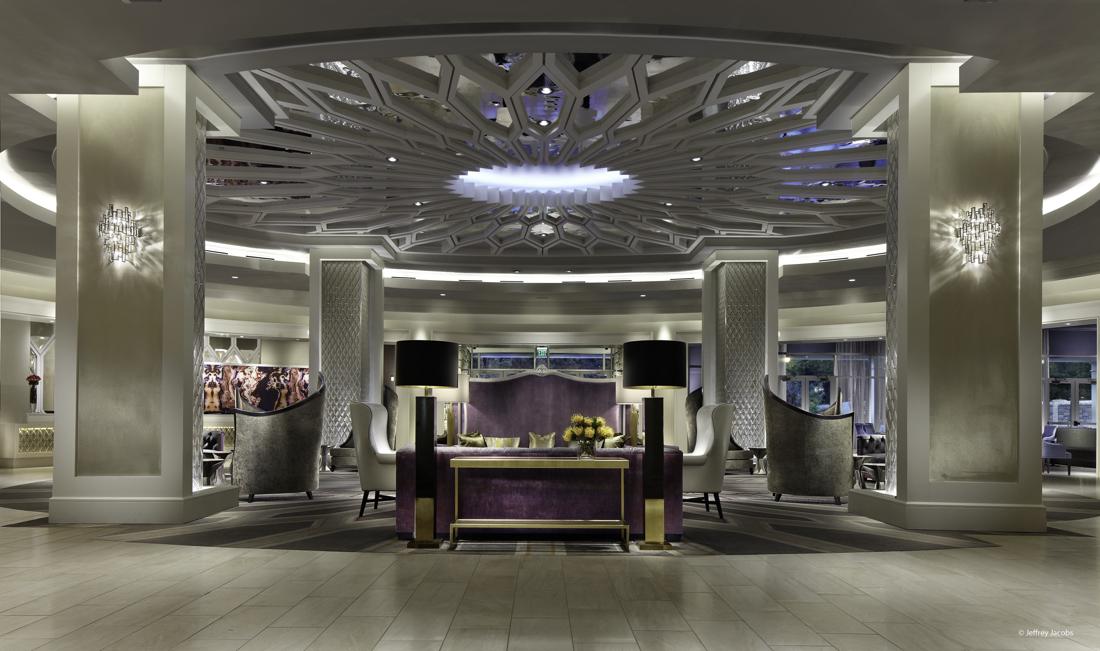

The lobby’s ceiling element was inspired by Elvis’ performance cape.
Since the early days of boutique hotels in the late 1990s, such as the Standard in Los Angeles, there has been a romanticizing of vintage design. But today, modernizing that retro aesthetic is a key ambition for independent hotels, which strive to differentiate themselves from chains – and not just in major cities. Another great example of this, says Ting, is the Dwell Hotel in Chattanooga, Tenn., which has stellar Mad Men-style vignettes dotted throughout.
That perfect shade of red that Presley was after – a rich, rosy crimson – is most visible in the 1,600-square-feet King’s Suite 1, which is inspired by Elvis’s Memphis bedroom. As a group, the suites are referred to as the Upstairs, a reference to the private living quarters at next door’s Graceland, an area that remains off limits to visitors today. “They are inspired by homes that Elvis and I lived in,” says Presley, who had a hand in decorating many of their dwellings.
In King’s Suite 1, four vibrant red easy chairs create a focal point in the sitting-room area. The colour is echoed in plush velvet curtains flanking the giant bed and creating a canopy above it, in the centre of which is a flatscreen TV.
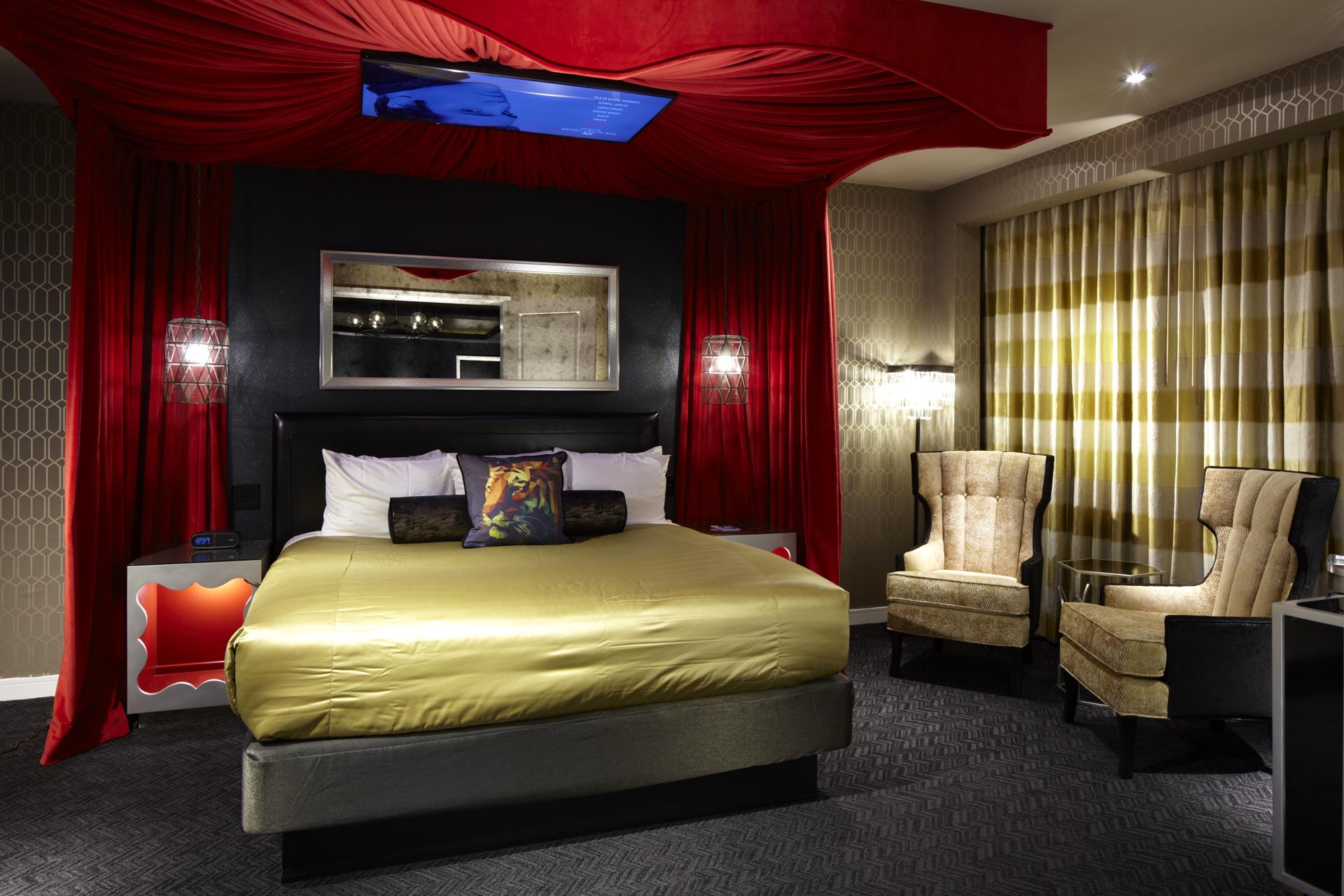

“Back in Graceland, in his bedroom Elvis had a TV mounted over his bed, but it was a tube television,” says Weaver. “People couldn’t believe that’s what he had, but he was very into the latest technology.”
Other modern twists are prevalent throughout the suite. Take the white, graphic light hanging above the bar: It’s inspired by the fireplace the couple had in their California residence. “The Palm Springs house was very eccentric, modern and the fireplace had this hour-glass shape, so we took that and made a light fixture with it,” says Weaver. There was a careful mandate to not exactly replicate Elvis’s previous abodes or to overshadow Graceland, he says, adding, “The research was the fun part – reinterpreting what Elvis would have done today.” Popularity of today’s retro re-imagining aside, it’s unsurprising a property like the Guest House at Graceland in Memphis would enlist the design influence of Priscilla Presley, says Ting. “It’s part of telling the story of Graceland and it just adds to the overall experience in a way that’s hard to replicate, well, anywhere else.
Travel and accommodation for Alex Laws was provided by Memphis Convention and Visitors Bureau and the Guest House at Graceland. The companies did not review or approve this article prior to publication.
Visit tgam.ca/newsletters to sign up for the Globe Style e-newsletter, your weekly digital guide to the players and trends influencing fashion, design and entertaining, plus shopping tips and inspiration for living well. And follow Globe Style on Instagram@globestyle.

