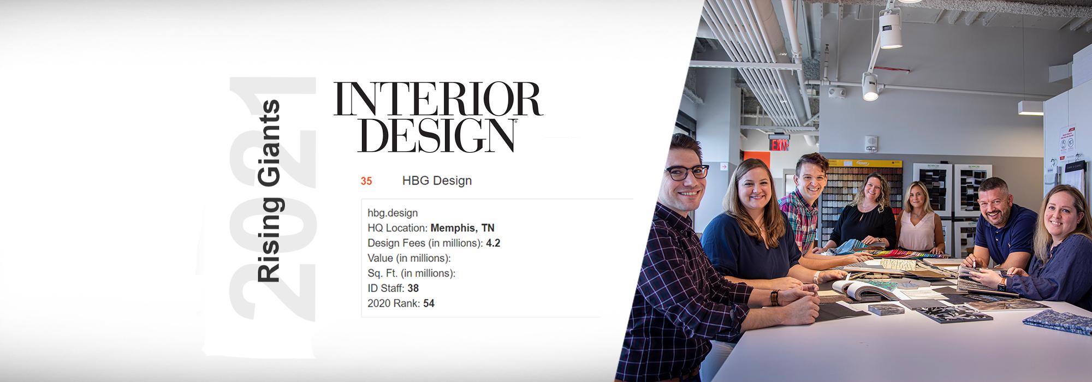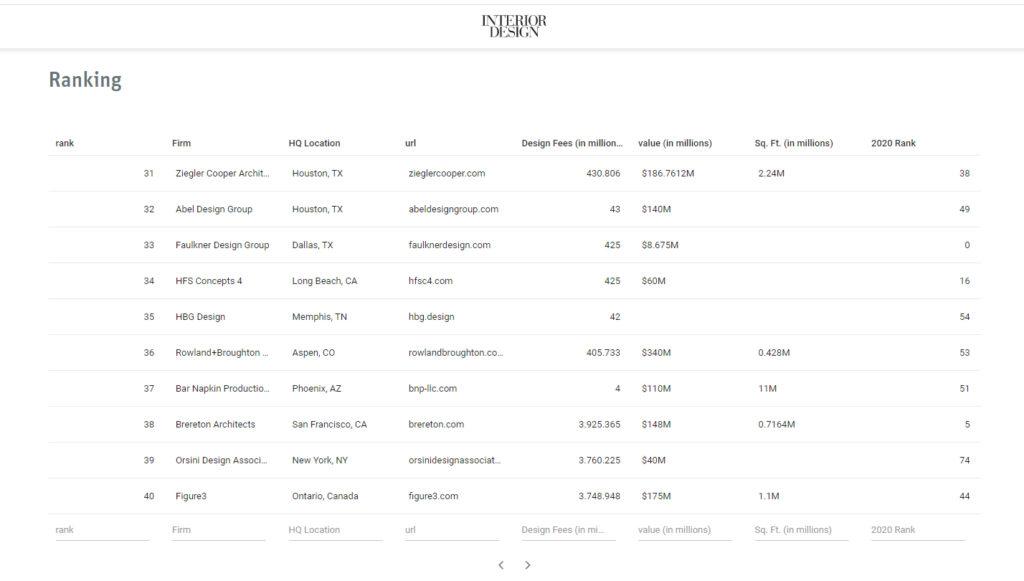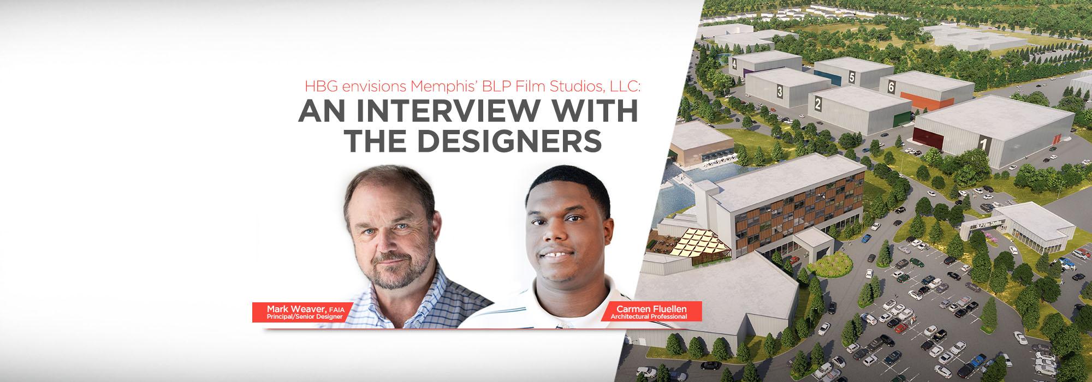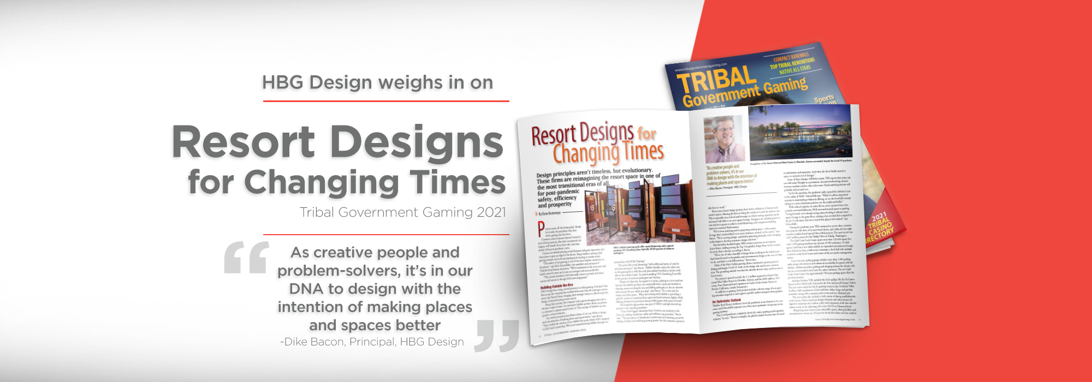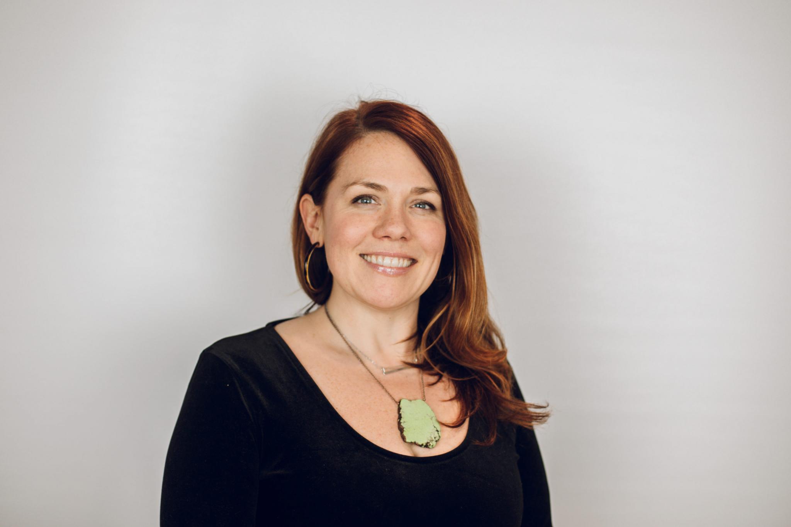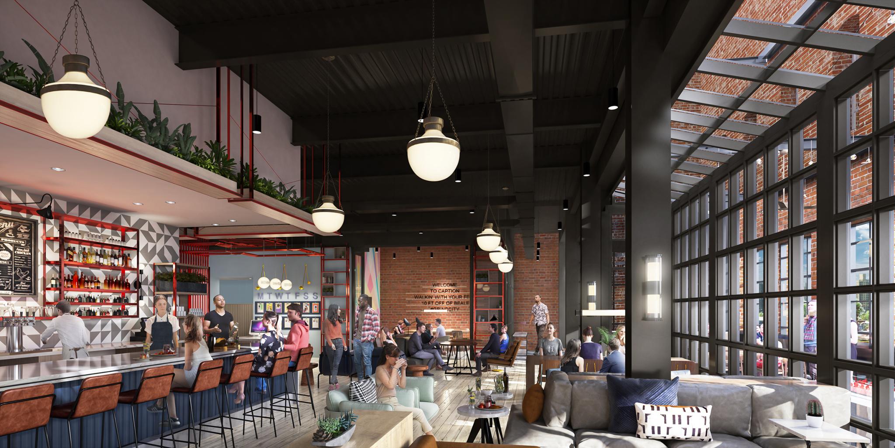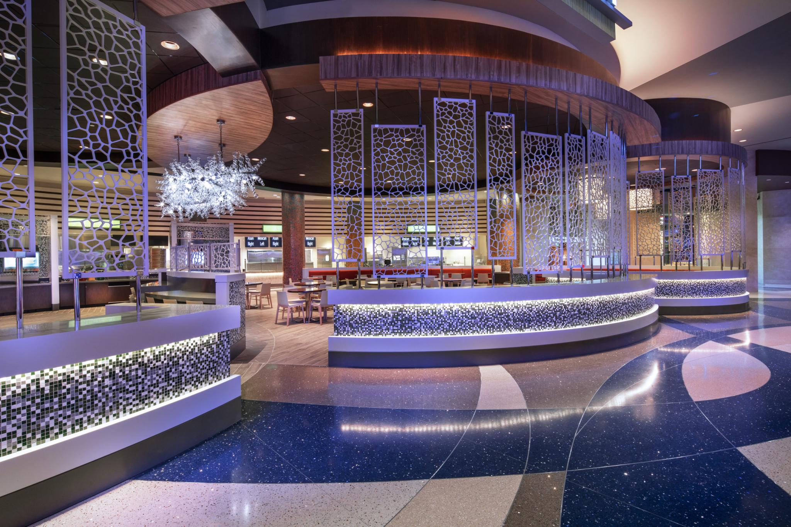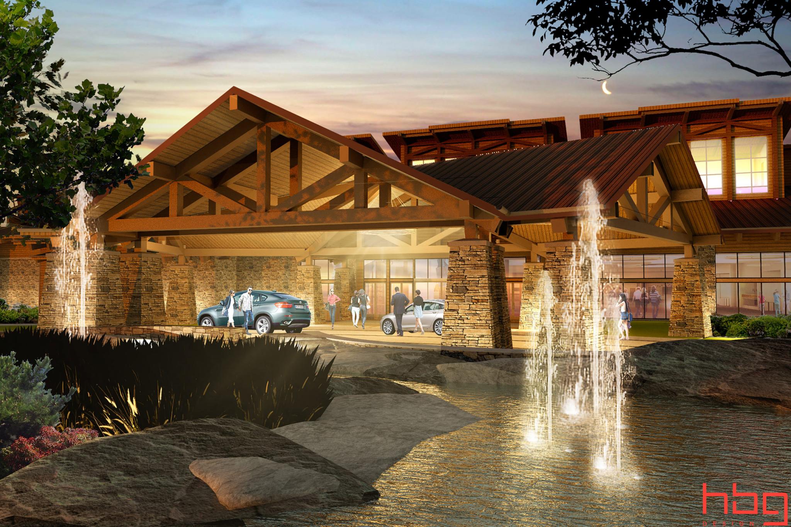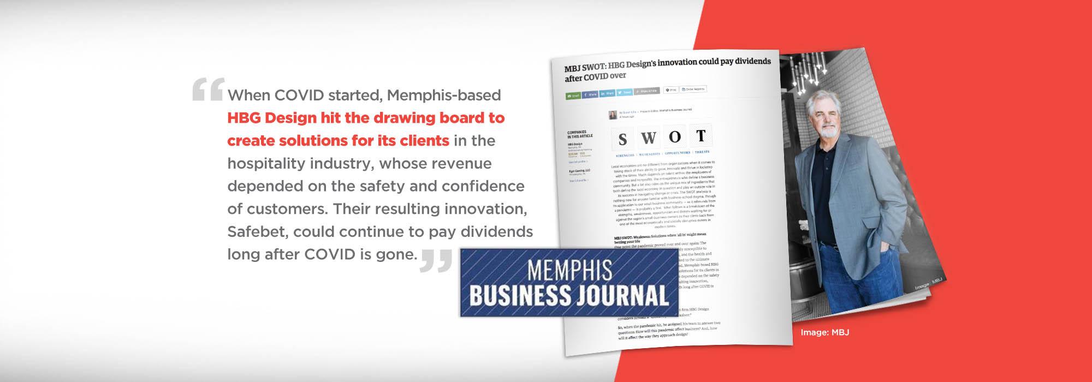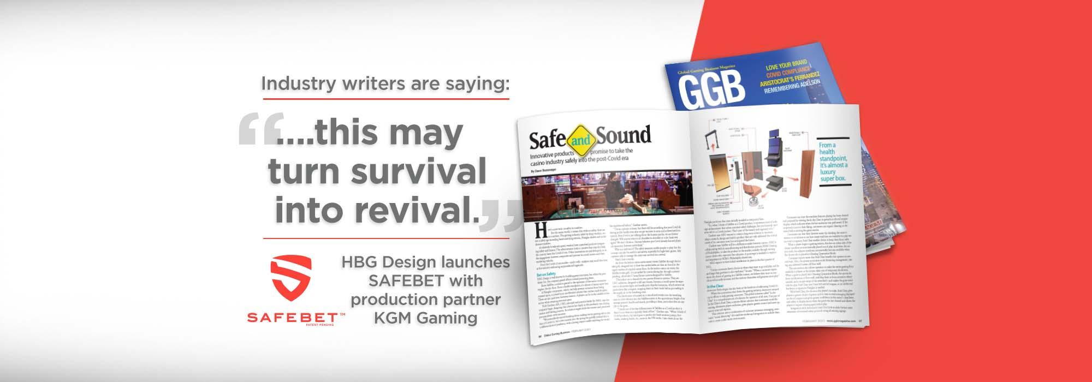HBG Design Jumps to #35 on Interior Design's Rising Giants List
HBG Design jumps from #54 to #35 on Interior Design Magazine's Rising Giants List.
https://interiordesign.net/research/rising-giants-2021/?utm_campaign=ID_DailyNewsletter&utm_medium=email&_hsmi=148253594&_hsenc=p2ANqtz-_V9IPjrA2I-es11iNXiWgYhpeT21TSny0eVrx4KbNkD5S4LyCMemcb9--7tYE9BHAkHql3-LP9fwUl6_1E-ymMjPn-dw&utm_content=148253594&utm_source=hs_email
HBG Design Master Plan Envisions Memphis’ BLP Film Studios
HBG Design master plan envisions Memphis’ BLP Film Studios, proposed to be the second largest African American-owned film studio in the U.S.
Master planned by HBG Design, the proposed 85-acre, multi-building BLP Film Studios complex in the Whitehaven area of Memphis, Tennessee, is being developed by entrepreneur Jason Farmer and his team at BLP Film Studios, LLC as the future home of the second largest African American-owned film studio in the U.S.
Located near world-famous Graceland on an undeveloped intersection of Elvis Presley Boulevard and Holmes Road, the BLP Film Studios lot will accommodate a multitude of sound stages for film and television, a hotel for out-of-town production crews, an event center, administration offices, recording studios, editing and post-production suites, a mill shop, buildings for prop storage, a commissary, a gift shop and housing for production staff.
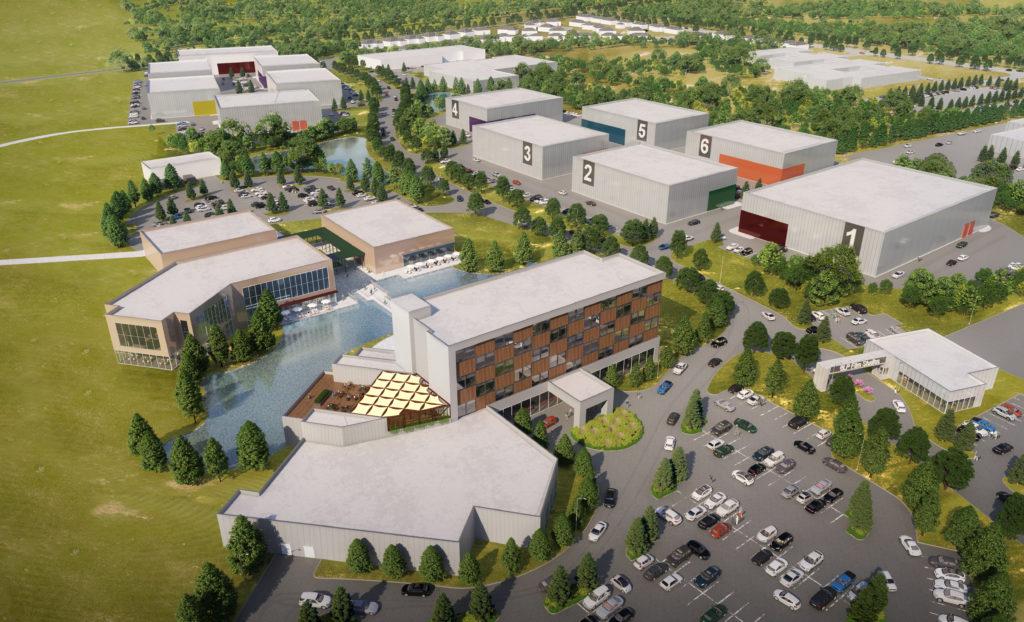

HBG Design team leaders, Mark Weaver, FAIA, Principal, and Carmen Fluellen, Planning and Architecture, discuss the project:
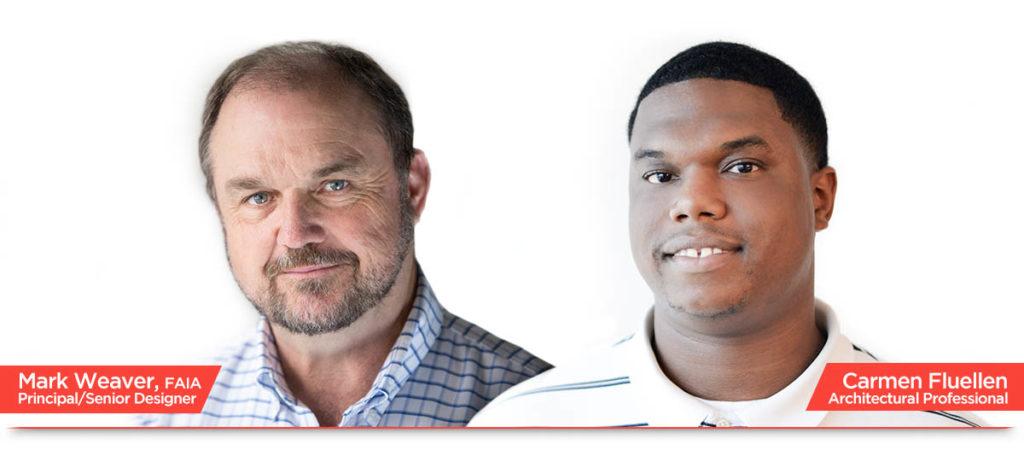

Why is this project important?
Mark Weaver: The BLP Film Studios project is the vision of entrepreneur Jason Farmer. Jason recognizes that there is a huge pent-up demand in the small film industry and the African American filmmaking community especially, for studio and production space. His son is a film student, so the challenge is close to him. With its creation, the BLP Film Studios project would give studio access to an unmet market niche across all sectors of Film/TV/Streaming and Media, including smaller budget filmmakers that help bring underrepresented films to the public. BLP will also boost Memphis economically, by bringing national businesses and production companies to our city.
How did HBG Design become involved with the BLP project?
Mark Weaver: Jason and his BLP partners have benchmarked studios across the country and have a solid vision for their Memphis located studio project. To advance his concept, Jason was seeking a planning and design team with experience designing large entertainment complexes and hotels. HBG Design was fresh from our work at Graceland, where we completed the Elvis Presley’s Memphis Entertainment Center, the Exhibition Center and The Guest House at Graceland™ Resort, which each feature several sound stages. We have designed theaters, event centers and exhibit centers and offer a nationally recognized specialization in hotel design. We are also headquartered here in Memphis with strong ties to the community. These were all major selling points for Jason and his team when selecting HBG Design.
How did HBG Design develop the master plan?
Carmen Fluellen: Mark and I worked closely to understand Jason’s project vision, and then went to work on the building massing to make the best use of the site. I modeled the solution with the proposed program elements to develop the final master plan illustration. This really helped the BLP leaders and the project team envision the program on the site, and bring the vision to life.
The hotel, event center, administration, commissary, and security buildings are placed around the main entrance, and the sound stages and production buildings sit beyond those to allow for phased expansion. The site boundaries and the overall site flow was set by the adjacent neighborhoods, the existing intersecting utilities, and naturally occurring drainage. Because of the need for water retention ponds, we master planned a landscaped lake environment with fountains and water features between the campus structures. The hotel, event center and the outdoor event space and dining are planned to overlook the lake.
Our master plan preserves all existing greenery around the site, including a 35-foot natural buffer that exists between the adjacent neighborhood and the back lot buildings such as the mill shop and stage productions.
What will the BLP project mean for the community?
Carmen Fluellen: We formed the master plan to suit BLP’s and the Whitehaven community’s needs, making an intricate site work for the large-scale studio infrastructure and buildings, while preserving landscaping that will help beautify the area.
Whitehaven is my hometown neighborhood, and Jason Farmer is also a Whitehaven alum. The BLP Film Studios, LLC project is a positive step forward for the area, and presents an opportunity for further Whitehaven redevelopment, improvements and job creation, potentially forming a locational synergy with nearby Graceland©. There is a buzz generated locally that speaks to longevity, which is exciting for all those involved in and around the project.
We look forward to the BLP Film Studios project advancing in the months to come!
The Project Team:
HBG Design – Planning & Design
The Reaves Firm – Engineering Consultant
Montgomery Martin - Contractor
NuDev - Development Consultant
HBG Design Shares Resort Designs for Changing Times in Tribal Government Gaming
https://issuu.com/globalgamingbusiness/docs/tribal_government_gaming__2021/30
Pressure eases off the brake pedal. Slowly but surely, the pandemic that shut down gaming has less force.
Operators await business beyond Covid-19. And tribal properties, like their commercial colleagues, will benefit from those who innovate ahead of the post-pandemic curve.
Casinos are already placing social distances and guest separation into their plans to gain an edge for the future. Sharp vendors serving tribal gaming interests are both anticipating and reacting to market needs.
Building Outside the Box
HBG Design has a long, storied presence in tribal gaming. Principal Dike Bacon says the company has worked with more than 40 sovereign nations across the United States, bringing their strategic visions to life through the design of award-winning casino resorts.
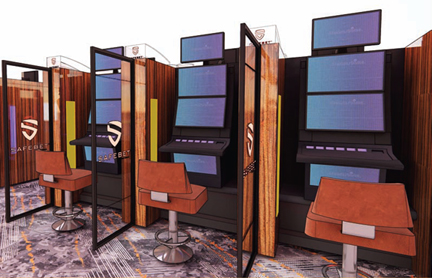

HBG’s SafeBet gaming pods offer social distancing and a patentpending UVC Breathing Zone that kills 99.99 percent of airborne pathogens
Along that journey, the company took a game-changing side trip in the past couple of years. Its innovative SafeBet product allows properties to continue to operate amid Covid-19. The concept of SafeBet can also spread to other industries.
“As creative people and problem-solvers, it’s in our DNA to design with the intention of making places and spaces better,” says Bacon. “That’s fueled the creation of our SafeBet slot pods, which HBG designed in 2020 and is patenting. We’re now manufacturing SafeBet through our partnership with KGM Gaming.”
The pods offer social distancing “with additional layers of comfort and personal space,” says Bacon. “SafeBet literally creates the safest seat on the gaming floor, with the only personalized ventilation system available in the market today.” Its patent-pending UVC Breathing Zone kills 99.99 percent of airborne pathogens and bacteria.
“Think of it like this: As a guest in a casino, playing at a slot machine that has the SafeBet product, you essentially have a personal ventilation cleaning system working for you and killing pathogens in the air immediately around the you while you play,” says Bacon. “It’s a win-win for owners and their guest… What we’re doing with SafeBet is providing a path for owners to maximize floor space and push revenues higher, while offering the kind of protection that provides guests with peace of mind.”
The breakthrough product was part of HBG’s multiple-faceted approach to the crippling pandemic.
“One of the biggest takeaways from Covid in our industry is the focus on making cleanliness, safety and wellness top priorities,” Bacon says. “The perception of cleanliness is paramount in bolstering a positive feeling of safety and well-being among guests, but the measures operators take have to work.”
Bacon says current design projects show better utilization of interior and exterior spaces, blurring the lines to bring the outdoors in and the indoors out. This is especially true in food and beverage, in which seating capacities can be increased with little to no new square footage. Designers are rethinking how to seat and serve guests to achieve social distancing, and compartmentalizing spaces in a natural, fluid manner.
“We’ve been analyzing and re-purposing existing space—often square footage that’s underutilized or, in some instances, unused, in the casino,” says Bacon. “We’re weaving design- and facility-planning principles with emerging technologies to develop responsive design solutions.”
Beyond safety breakthroughs, HBG retains a presence as an industry heavy-hitter, ranking among the Top 5 hospitality design firms in the country for more than a decade, according to Bacon.
“We’re one of only a handful of design firms working in the tribal sector that’s laser-focused on hospitality and entertainment design as the core of what we do, and that’s a real differentiator,” Bacon says.
Many of the firm’s Indian gaming clients continued to pursue projects during and despite Covid-19, both on the design side and in new construction. The prevailing attitude was that the calendar doesn’t stop, and lost time is lost revenue.
Two projects opened recently: the 1.2 million-square-foot Desert Diamond West Valley Resort in Glendale, Arizona, and the $180 million, 459-room, Four Diamond hotel expansion at Cache Creek Casino Resort in Brooks, California, outside Sacramento.
In addition to gaming, both projects include a diverse range of non-gaming amenities targeted to each region’s specific market and guest demographic.
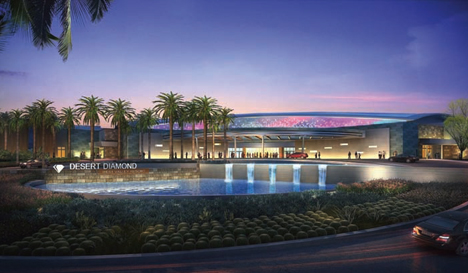

Completion of the Desert Diamond West Casino in Glendale, Arizona proceeded despite the Covid 19 pandemic
HBG Design Promotes Emily Marshall, IIDA, NCIDQ, to Principal
HBG Design Promotes Emily Marshall, IIDA, NCIDQ, to Principal, signaling a full return to normal operations post-pandemic for the nationally recognized design firm.
Memphis, Tennessee – June 16, 2021 – Every day HBG Design is seeing more and more positive signs of the momentum and energy growing around us post pandemic – in our teams, on our projects, and around our offices. Marking the first in a series of “getting back to normal” activities for the firm, HBG Design is pleased to announce the promotion of Emily Marshall, IIDA, NCIDQ, to the role of Principal. “Emily has been leading our Interior Design discipline for ten years and has been a steadfast proponent and trailblazer in blending our design specialties into a truly integrated architecture and interior design practice”, says Rick Gardner, AIA, Practice Leader at HBG Design.
“I am excited to formally recognize Emily’s leadership, talent, commitment to her team and dedication to HBG through her elevation to Principal.”
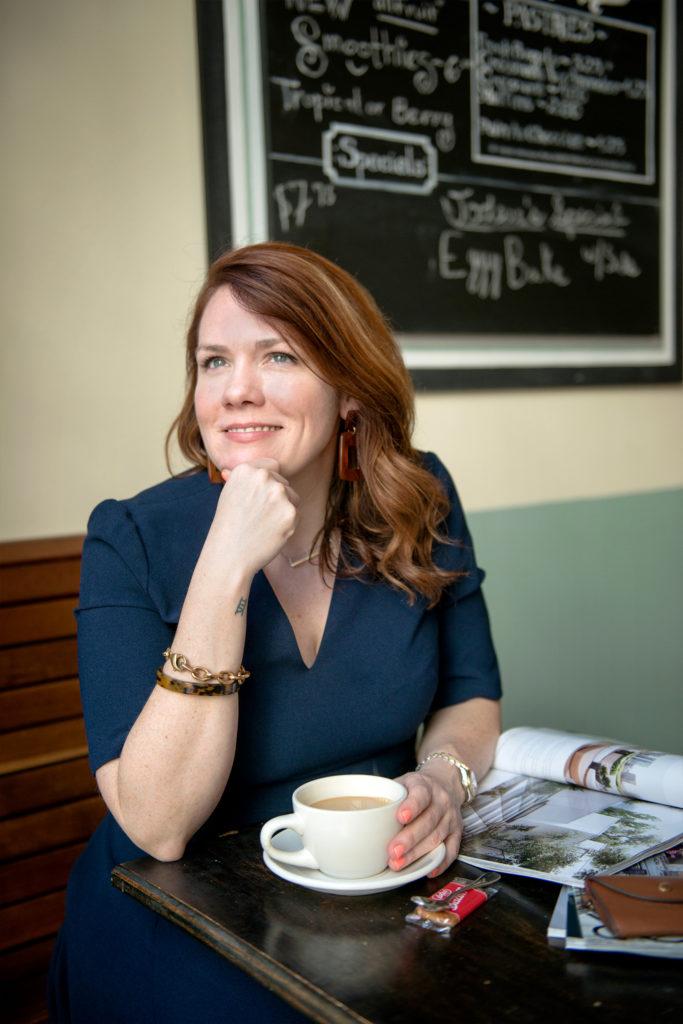

“The passion she brings to engaging in the process of understanding and expressing our clients’ visions through thoughtful, compelling design experiences is nothing short of inspiring.”
Recent projects Emily has led include the 227-room Hyatt Centric Beale Street Hotel, a key component of the $240M One Beale development in Memphis, TN; the $180M , 459-room Cache Creek Casino Hotel in Brooks, CA; the $400M Desert Diamond West Valley Casino in Glendale, AZ; as well as several new national project commissions which launched in late 2020; all of which involved a collaborative team process with Emily serving in a pivotal leadership role.
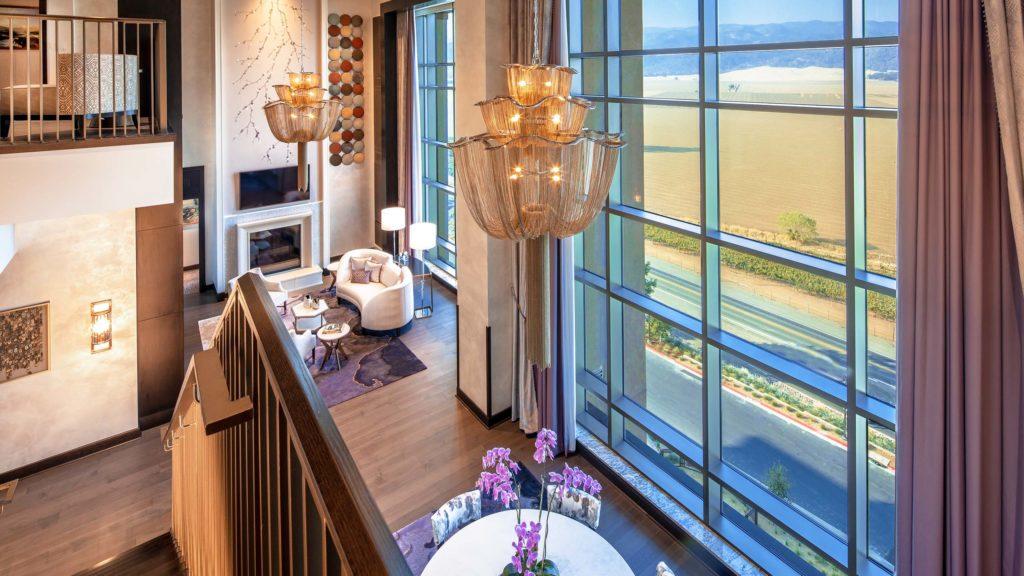

Emily has translated her 15+ years of interior design experience into notable industry thought leadership. She and her distinctive projects have been featured in Boutique Design magazine, NEWH magazine, InspireDesign magazine, i+D magazine, Global Gaming Business, and other industry publications. Just prior to the pandemic, in 2019, Emily was the recipient of two high profile industry honors: Boutique Design magazine’s ‘Boutique 18’ annual roster of the industry’s up-and-coming interior designers, and Global Gaming Business magazine’s ‘Emerging Leaders of Gaming Top 40 under 40’. Emily’s work has and continues to shape the evolution and emphasize the importance of interior design in the hospitality and entertainment industry.
As a graduate of Mississippi State University, and a graduate/alumnae of the noted New Memphis Institute Fellows Leadership program, where she also served as a member of the Alumni Board, Emily acquired tools to help prepare her to problem solve and to better lead internal and external project teams. She attributes these educational experiences to enhancing her collaborative ability and helping to cultivate her appreciation for the critical and diverse perspectives of her teammates and clients.
Emily has also leveraged her interests in giving back and relationship building through community service projects, as a member of the Cooper Young Community Association, a Memphis ‘Commute Options Challenge’ spearhead, and as Co-Chair of HBG Design’s Kirk Bobo Creating Impact Grant (KBCI). The firm’s KBCI program was developed to honor the legacy of HBG Design Co-Founder Kirk Bobo and advance specific revitalization/beautification projects in the Memphis community, most recently on projects in The Heights’ neighborhood.
Emily is an NCIDQ licensed interior designer and active member of the International Interior Design Association (IIDA).
ABOUT HBG DESIGN. Nationally recognized HBG Design has been pioneering the creation of imaginative and transformative guest experiences for over 40 years. The firm continually ranks as a Top 10 hospitality design firm in the U.S. by Hotel Business Magazine and Building Design & Construction Magazine and has for over a decade. HBG Design’s team of architects, interior designers and building professionals in Memphis, TN, San Diego, CA, and Dallas, TX, share a passion for making design stories come to life by shaping physical space and connecting people to place. Clients include commercial hospitality and entertainment giants such as Hyatt Hotels, Hilton Hotels, IHG, Caesars Entertainment, Elvis Presley Enterprises, and more than 40 Sovereign Nations across the United States.
Designing for the Caption brand - InspireDesign Magazine interviews the new brand's lead designer
See Full Story in InspireDesign Magazine
Hospitality design firm HBG Design is embracing the new Caption by Hyatt brand with a focus on redefining what hospitality looks like in the modern world; and it couldn’t come at a better time. The first U.S.-located Caption by Hyatt hotel, and second to open worldwide, is a beacon of hope following widespread disruption to the hospitality industry caused by the pandemic. Caption by Hyatt’s upscale, select-service lifestyle brand is targeted to conscientious locals and guests, with a focus on creating social spaces that punctuate connection and interaction with their locale. The Memphis, TN location celebrates the spirit of this iconic American city, steeped in history with many stories to tell.
Caption by Hyatt will become an integral component of downtown Memphis’ One Beale mixed-use development located at the base of Beale St. on the Mississippi River bluff, and will connect with the adjacent Hyatt Centric hotel, also designed by HBG Design, which opened to guests on April 15.
We spoke with Mark Weaver, FAIA, principal/senior architectural designer, HBG Design, who is leading both the architectural design and interior design of the project:
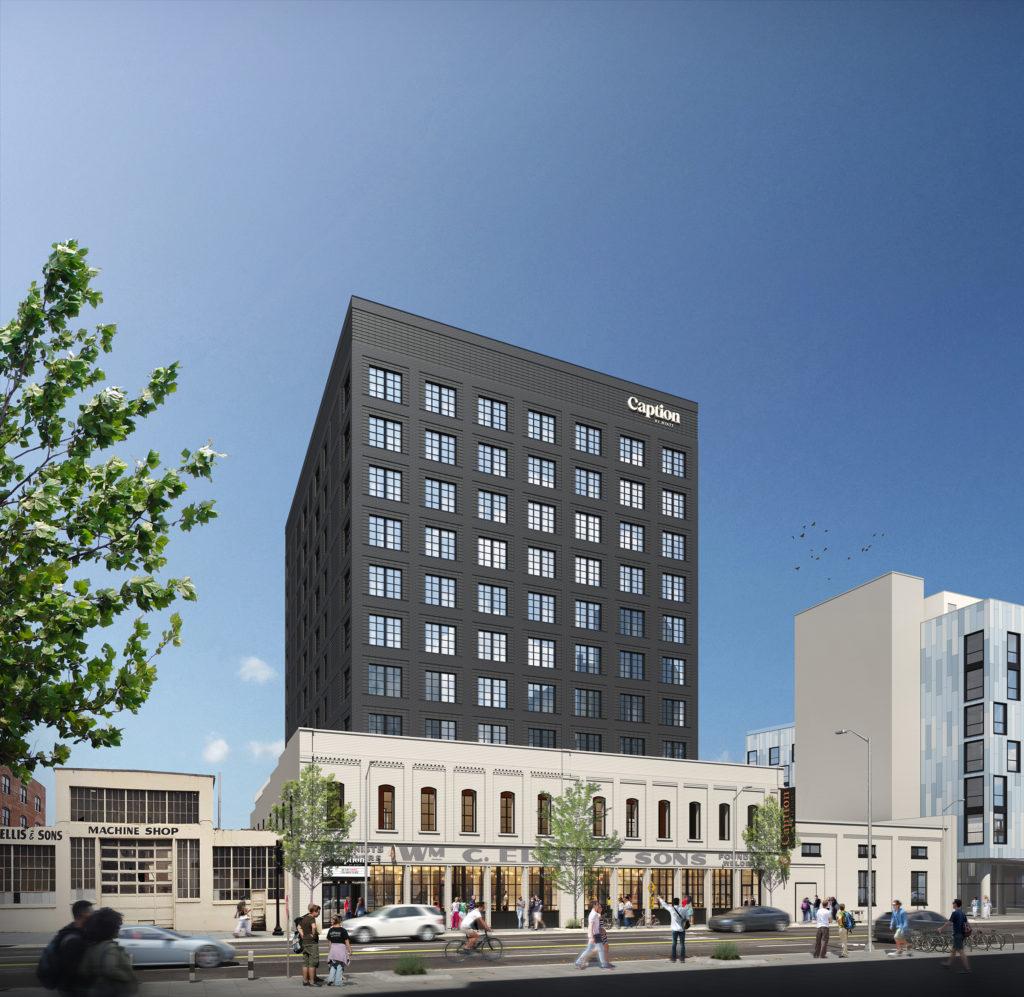


When complete in 2022, the new Caption by Hyatt hotel will become an integral component of downtown Memphis, Tennessee’s One Beale mixed-use development…The new development represents a merging of vibrant live/work/play functions among downtown Memphis’ landmark structures.
Each hotel sits prominently within the One Beale development offering its own distinct interpretation of brand and Memphis history and culture. Specifically, the new Caption design will offer an inimitable contemporary boutique hotel experience while paying homage to Memphis’ historic riverfront legacy and industrial architectural vernacular.
Where and how do you seek your inspiration?
Inspiration comes from so many places for our hospitality designers—local culture and the regional landscape, branding and market influences, our clients’ project visions, storytelling, and biophilic, sustainability and wellness concepts. We design hospitality and entertainment projects all over the U.S., in both urban and more agrarian environments, and design language based on regional context and culture resonates highly with our clients and their guests.
The Caption hotel benefits from our designers’ knowledge of Memphis; this is HBG Design’s home and has been our company headquarters since 1979, even before we added our San Diego and Dallas office locations. The hotel property is situated in downtown Memphis, a hub of activity near the banks of the Mississippi River, and not far from our design studio. The city has a long industrial history with rows of ornate brick warehouse buildings lining the downtown streets. Our designers walk these streets daily and are inspired by the city’s former life and the possibilities for its current and future growth.
How did local culture, landscape and history influence the design?
Design influenced by local flavor is an important aspect of the guest experience. For example, the hotel design is being integrated into the historic architectural remains of the William C. Ellis & Sons Ironworks and Machine Shop building on Memphis’ Front St., which will house the hotel’s ground and second floors.
The Ellis company was one of the earliest, longest-running businesses in Memphis. The original blacksmith shop once made wrought-iron straps for carriages and shoes for horses and mules, and other structures on-site were used for river trade manufacturing and the repair and building of agricultural machines such as cotton compresses and railroad equipment.
Conceptually, the integration of the historic Ellis facade serves as a distinguishing artifact that will be remembered and appreciated as part of Memphis history.
The Caption’s 136-key hotel guestroom tower will then rise dramatically above the Ellis facade offering guests superb views of the river and the city skyline. The tower’s modern, darker exterior is designed to complement the light-colored Ellis building in front.
The interior design concept reflects this duality with a comfortable, refined ambiance featuring subtle references to the industrial roots of the hotel’s location highlighted with soft colored tones and metal accents. The guestrooms will reveal uniquely designed custom furniture that offer signature touches of comfort and luxury.
How do you define a design vision for the first U.S. property of a new brand?
At the heart of the Caption by Hyatt brand experience will be the F&B concept Talk Shop, which will serve as a welcome area, all-day lounge and workspace, coffee shop, eatery, grab-and-go artisanal market and cocktail bar. A patio and beer garden courtyard will be incorporated into the building’s historic Ellis facade on Front St. The unpretentious style and approachability of the space combines with locally inspired experiences, ideal for socializing and appealing to both travelers and locals.
Additionally, each Caption hotel builds on signature brand features, including marquee signs above each main entrance, local hand-drawn graphic art and animated social and F&B spaces with tech-forward features like digital check-in, digital keys and mobile-order food service.
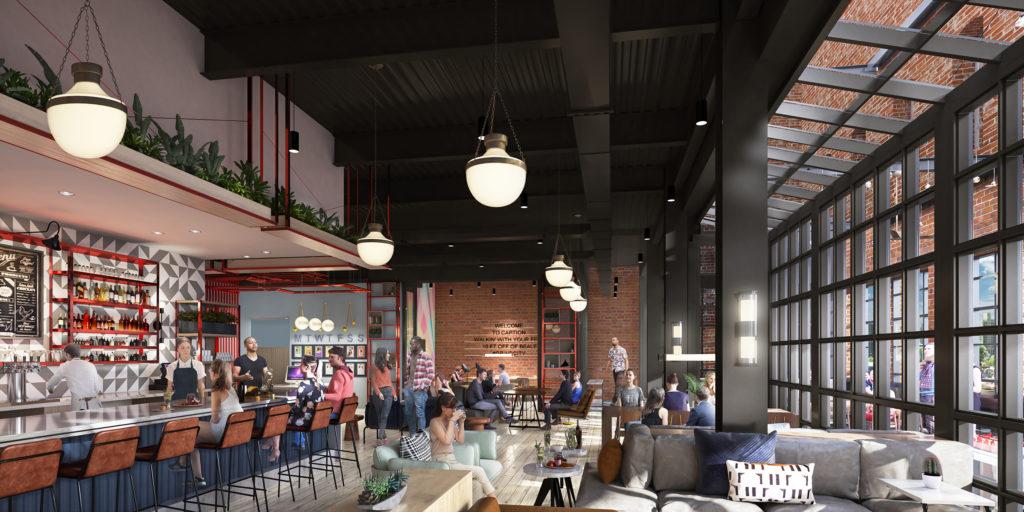


There are always challenges when integrating historic structural elements with new builds, but HBG Design is accustomed to this challenge through our 40-plus years of experience revitalizing other historic projects, many of which are in downtown Memphis. We are intimately familiar with these older Memphis buildings and appreciate the opportunity to reuse and integrate the long-vacant Ellis Shop on Front St., which has been adapted to hold Talk Shop lounge space and hotel meeting space. Talk Shop’s double-height lounge will be enveloped by the historic building’s original heavy timber framing, decorative brick walls, archways and clerestory windows. The historic building will also accommodate the new Foundry Ballroom and new meeting rooms with names like the Welding Shop and Pattern Shop, serving as a connecting point between the Hyatt Centric and the Caption by Hyatt properties.
Is there anything else readers should know about the hotel and its design?
Developed by Carlisle Corporation, the Memphis Caption by Hyatt hotel is currently in construction with an expected opening date of spring 2022. HBG Design has worked with Carlisle Corporation for over 15 years exploring and leading the planning and design for the One Beale mixed-use development through multiple iterations of development possibilities.
Dining Design Post-COVID - Why Flexibility is Key
See full article on Post-COVID dining design in Memphis Business Journal
When Brice Bailey, the owner of the Staks restaurants in East Memphis and in Germantown, reopened after the pandemic-induced shutdown of March 2020, he had to make some changes.
“When we reopened, we added barriers in between all the booths. They were required to exceed more than a foot above the head of the person eating,” Bailey said. “We took away all condiments from the table. We put circles down on the floor, asking people to stay six feet apart when they were in line.”
He also took out tables, and spaced those that remained at least 10 feet apart, rather than the six feet that was mandated at the time by the Shelby County Health Department.
Such design alterations were the norm for restaurateurs looking to follow the rules put down by the health department and to ease a COVID-rattled customer base.
Planning for the future
When the third and latest Staks restaurant opens at Silo Square in Southaven, it will have one feature that perfectly sums up the times: The outdoor seating will outnumber the indoor seating.
Bailey said he was being proactive when it comes to the design of the new restaurant.
“We’re definitely designing it in case we have to go back into some sort of lockdown,” he said.
Design tweaks include a larger kitchen to accommodate third-party orders and more generous spacing in the main dining room so that pick-up orders don’t disturb the flow.
Graham Reese of Memphis-based Graham Reese Design Group said one of his biggest pandemic-times design concerns revolves around surfaces — be it the floors, wall treatments, or furniture. For this, he’s turned to easily cleanable vinyls rather than textiles.
Another consideration is spacing. Reese said furniture needs to be moveable. Shared booths are out, though detachable booths are in.
“They’re planning for now,” Reese said of the restaurateurs he works with, “but they’re also planning for the future.”
One issue Reese has run into is trouble accessing materials. He said the U.S.’s poor relationship with China is to blame.
“For instance, I had a project somewhat recently where we had things specified. A lot of the pieces — the furniture frames and stuff — were made in China. Well, you can’t do that anymore. The lead times, to this day, are still pretty outrageous. There are shortages on materials and goods.”
To rectify this, Reese has gone to U.S. manufacturers.
Ultimately, Reese said, restaurants are about the food.
“The key is: One, it has to be the food. Second of all, the design should overlap and play a big part of that food that is served,” he said. “You can’t really do anything right now about [the pandemic], but you can make [the restaurant design] visually appealing.”
Being flexible
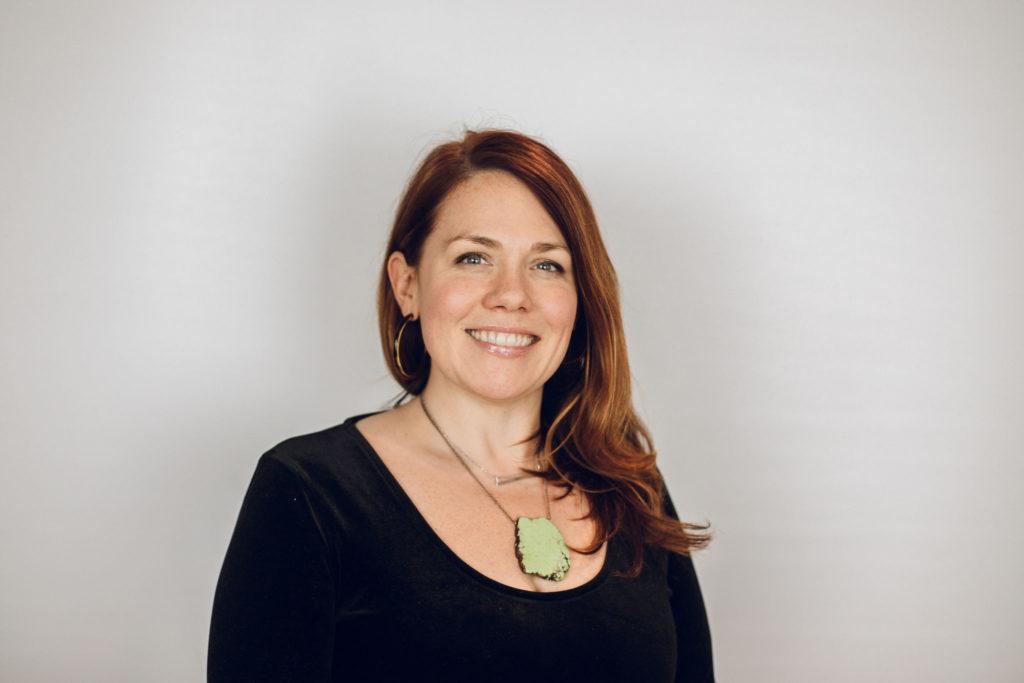

Emily Marshall is interior design director at HBG Design. The company — which has offices in Memphis, San Diego, and Dallas — specializes in hospitality projects. Marshall has worked on the Hard Rock in New Orleans and the restaurants at Cache Creek Casino in California.
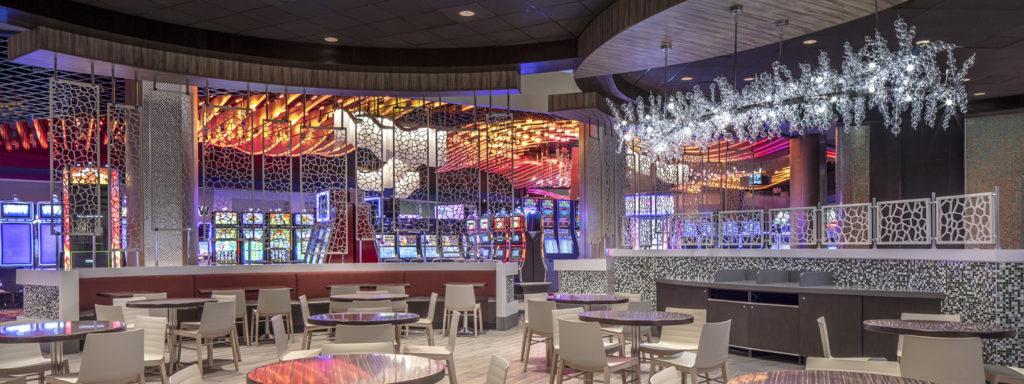

One aspect of restaurant design that has been keeping her busy is what to do with the buffets.
“For the buffets, we’ve explored some concepts where, instead of coming in and paying one price and have going to the buffet line, it’s more that made-to-order situation, more of a food hall kind of design.”
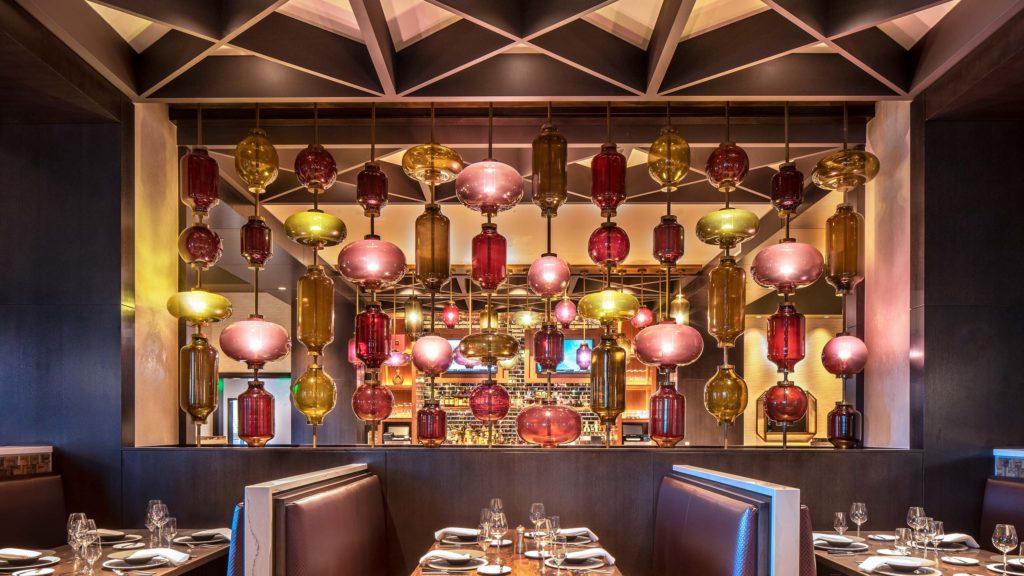

She said a lot of restaurateurs want their spaces to look filled and busy without being filled and busy.
“We’re doing some intuitive space-shaping or space-making,” Marshall said. “We’re doing some interesting design elements like divider walls with plants or divider walls with some type of design element, so it feels like the space is not just empty where the tables used to be.”
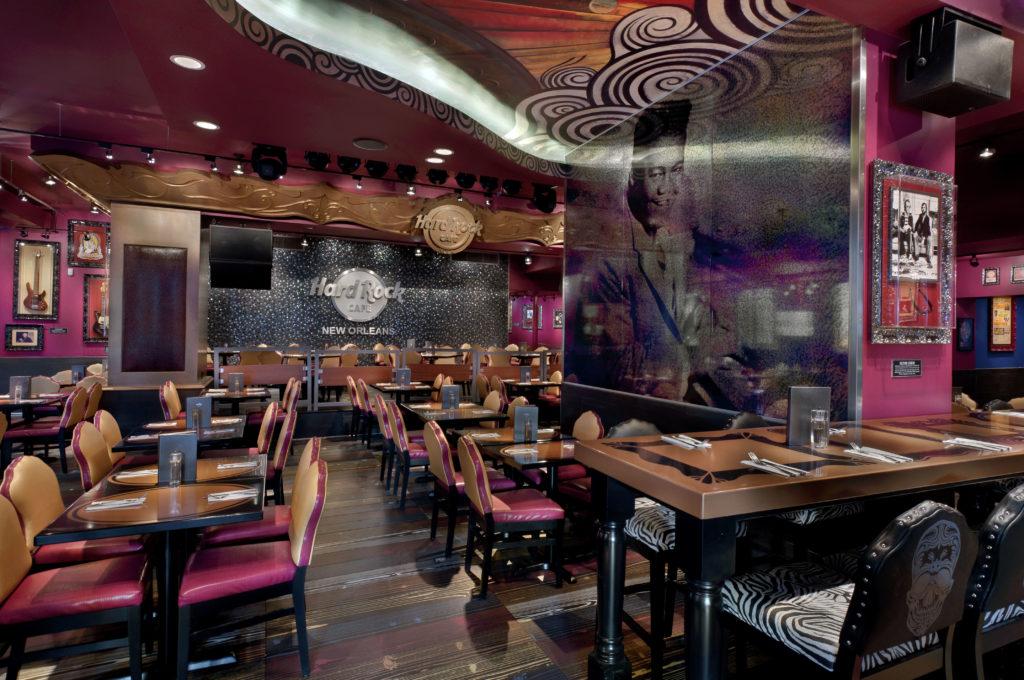

She said some of the restaurateurs she worked with didn’t want to change anything, hoping that the pandemic would pass sooner rather than later.
That’s where flexibility in the design comes in.
“Flexibility really became super key,” Marshall said. “A flexibility that would allow the restaurant to move their space around without us. We did a bunch of layouts on the front end to let them know, this would be max capacity, this would be what you would do now and then, this would be somewhere in between — 100 chairs and 50 chairs, but definitely flexible and lighter.”
She said that, in some cases her firm offered two layouts.
Designer Valentina Shands-Puppione, managing principal for ArchInc, has worked on a number of restaurant projects, including Blue Honey Bistro in Germantown, the Starbucks at Watkins and Union, and McEwen’s.
She said when the pandemic hit, she already had some jobs on the books, and the restaurateurs had a request that was identical to one Marshall heard.
“They [were] asking specifically for a little bit more flexibility,” Shands-Puppione said. “They’re asking for more focus on exterior spaces and more creativity toward the exterior spaces.”
“We used what we had learned through Edge Alley: how to make the parking space comfortable, safe, and not right on the street.”
Much of the work Shands-Puppione is doing involves a bit of forecasting.
“We’re trying to plan for all of it, which is fun,” she said. “We’re trying to plan for restaurants to have the six feet apart now and then get back to normal.
“For example, we’ve got a restaurant that is assuming they’ll have to do a lot of outdoor seating when they first open back up, but eventually they’ll want to be more indoors,” she continued. “We’re focusing a lot of our energy on the outside and have that be a great space. Their current location doesn’t have outdoor seating. This is going to be new for them, but it also gives them a chance to kind of explore that.”
She said restaurateurs want tables that can be moved around to accommodate distance requirements, and that affects other elements of the design.
“We’re not putting light fixtures over spaces that will be detrimental in the future,” she said. “We are not going to locate a big chandelier in the space and then have to move the tables where it would look silly later. We’re working on lighting that can be mobile in the space.”
The best part of the job for Shands-Puppione is figuring out a solution that makes everybody happy.
“I like trying to figure out how to make it work for somebody,” she said. “It’s kind of the puzzle — that’s always fun, and, of course, we love it.”
It’s going to cost you
Restaurateurs and the designers who work with them are dealing with rising costs. Chief among them are labor and materials.
Bailey of Staks estimates he’ll spend almost twice the amount he did on the Southaven location than he did on his most recent restaurant in Germantown. “I just got bids back from contractors today to build the location in Southaven,” he said in March. “The bid for a 2,800-square-foot location in Southaven today came back from the builder who built my Germantown one, which is 3,800 square feet and [was built in] 2018. The cost [for Southaven] is more than double for just as much construction work.”
“No matter where you get it, overseas or domestically, materials, furniture, everything is costing more,” said Marshall of HBG Design.
She said that lately more restaurant design has been borrowing from health care, namely its fabrics.
“Health care design already had these antiviral and antimicrobial materials that have been on the market for a while,” Marshall said. “We’ve seen the connection between health care design and hospitality design because these fabrics that are offering all of this protective barrier and durability are becoming more design-forward.”
These fabrics are more expensive.
“It is a little bit more expensive now. Whereas before you could get away with just a regular vinyl, our clients are now wanting the added protection of the antimicrobial or the bleach cleanable, which does cost a bit more,” Marshall said.
“On top of that, lumber prices are crazy expensive right now,” she added. “So what we’re seeing is a lot of renovations rather than new builds. People are wanting to utilize the space they have.”
Cutting costs is where the creativity comes in.
“Where we would have maybe done a really cool wall covering, we’re now leaning more heavily on our local artists, connecting the dots within our own community to get people to come through with a mural, rather than a wall covering,” Marshall said.
Going with the flow
Jill Hertz of Jill Hertz Interior Design was approached for the South of Beale jobs for a bit of “drive-by design,” she said. Drive-by design is a common enough occurrence. It is a quick consult, involving paint colors and general brain-picking.
The East Memphis space was the first. Hertz said she took a look around and saw that a lot of work was needed, so she gave the owners, Ed and Brittany Cabigao, a proposal. That led to her being hired for the Downtown South of Beale job.
For the East Memphis location, she brightened up the space, adding dashes of yellow. For Downtown, Hertz said she had to make herself not go too overboard on the plaids. The two restaurants aren’t matchy-matchy in design. Instead, they are linked through their branding.
Hertz said a main concern for the Cabigaos was the flow.
“We ended up doing two space plans for tables for both buildings. So, they can move it on an as-needed basis,” she said.
Furniture for the spaces are given great consideration. At one point, a large community table was discussed, but ultimately dismissed. They ordered tables that could be put together or taken apart. There is lounge seating at the Downtown location, but it is designed so patrons can be separated.
For Hertz, pandemic design is not the wave of the future; it is merely a blip.
“The thing about restaurants and bars is that the way that they flourish is through occupancy — high occupancy,” she said. “I really think that once we get a handle on this globally, we’re going to be in a Roaring Twenties situation. People are going to be socializing and partying and gathering all over the place.”
‘Talk Shop’ lounge will anchor One Beale’s boutique hotel
See full article in The Daily Memphian
A lounge called Talk Shop will anchor the ground-floor, public space of One Beale’s boutique hotel, Caption by Hyatt.
Memphis-based architecture firm HBG Design released a rendering and new information about the 136-guestroom hotel, expected to open next spring.



Both are part of Carlisle Corp.’s One Beale, a riverfront development also comprising apartments, restaurants and a parking structure.
The boutique hotel will be the first Caption by Hyatt in the United States and only the second in the world, behind one in Shanghai, China, according to HBG Design.
The architecture firm designed Caption to be upscale “with a focus on creating social spaces that punctuate connection and interaction with their locale,” states the firm’s release.
“The Caption by Hyatt design will offer a distinctly contemporary boutique hotel experience while paying homage to Memphis’ historic industrial riverfront legacy,” HBG Design principal Mark Weaver said in the prepared statement. The American Institute of Architects (AIA) fellow is leading the hotel’s architecture and interior design.
The Caption design incorporates the front, two-story walls of the historic William C. Ellis & Sons Ironworks and Machine Shop building on Front. The guestroom tower will rise behind the walls.
“Conceptually, the integration of the historic Ellis façade serves as a distinguishing artifact that will be remembered and appreciated as part of Memphis history,” Joshua Love, HBG Design’s lead architectural designer, said in the prepared statement. The old, front walls’ “highly detailed ornamentation complements the contemporary brick hotel tower with authentic character,” Love said.



Tina Patel, the firm’s lead interior designer for the project, described in the release the atmosphere she and her colleagues seek to create.
“The interior design concept has a comfortable, refined ambiance featuring subtle references to the industrial roots of the hotel’s location highlighted with soft colored tones and metal accents,” Patel said.
And, she said, the guestrooms will feature custom furniture.
Tule River Tribe introduces HBG Design as Architect & Interior Designer for new Eagle Mountain Casino
See full article in The Porterville Recorder
After breaking ground for its new casino located in Porterville last week, Eagle Mountain Casino is fast moving forward with the development of the casino.
The relocation of the casino to 40 acres of land located just south and adjacent to the Porterville Sports Complex has been 25 years in the making. The new casino will feature 1,750 slot machines, numerous table games, a 2,000-seat event center and restaurants throughout the 100,000 square foot property.
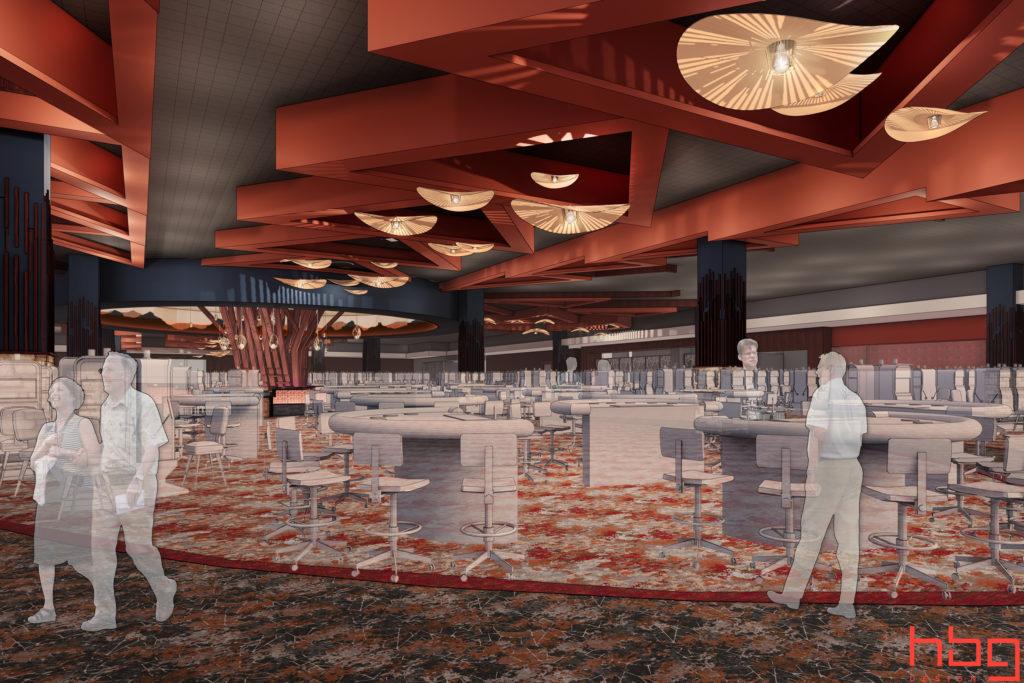

Nearly 200 people attended the groundbreaking including the Tule River Tribal Council, tribal members, Eagle Mountain Casino staff and many local dignitaries and political leaders. The ceremony began with a welcome from General Manager, Matthew Mingrone, followed by the presentation of colors by the Tule River Native Veterans Post of 1987 and a prayer and song by Tribal Elders J.R. Manuel, Rhoda Hunter and Tamara Seylaz.
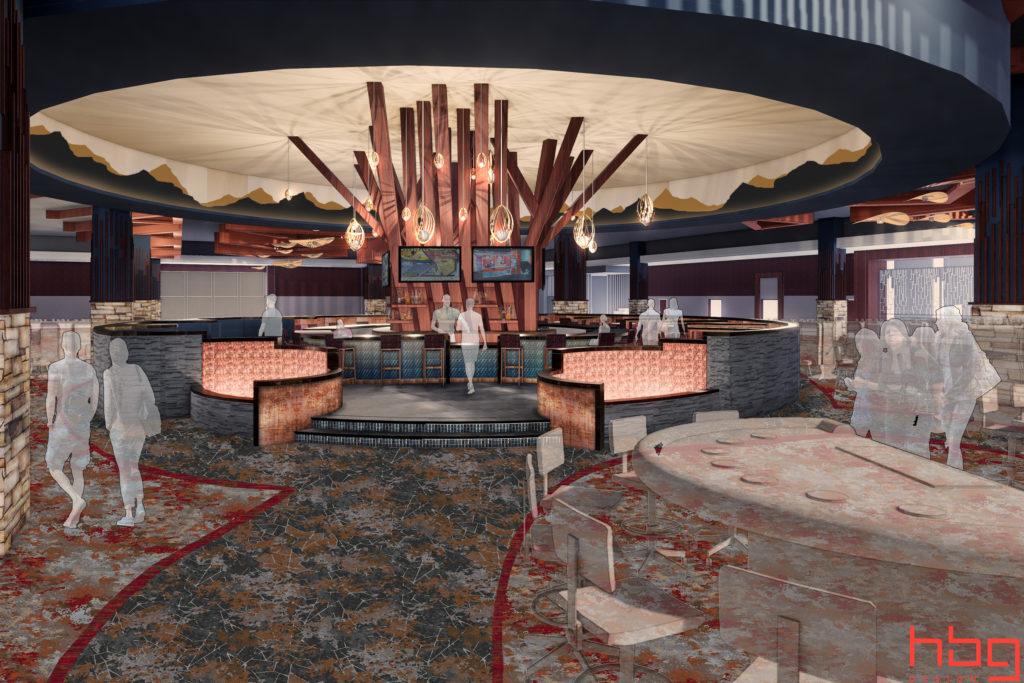

Tule River Tribal Vice Chairman Neil Peyron said during the ceremony, “This casino has been a long time coming. It's more than just a casino. This is education for our children, housing for our elders, and medical care for members of the tribe," Peyron said.
Boudreaux also announced at the groundbreaking the Tulare County Sheriff's Office would be the agency providing law enforcement for the casino.
Design Firm HBG Design and Construction firm W.E. O-Neil were the firms chosen by the tribe as construction begins this month.
HBG Design clients across the U.S. include more than 45 Indian gaming enterprises, and Commercial hospitality and entertainment giants such as Caesars Entertainment, Hyatt Hotels, Hilton Hotels and Elvis Presley Enterprises. HBG Design was recognized as an Associate Member of the Year by the National Indian Gaming Association for its support of Indian gaming tribes and Native American education programs. Visit www.hbg.design for more information.
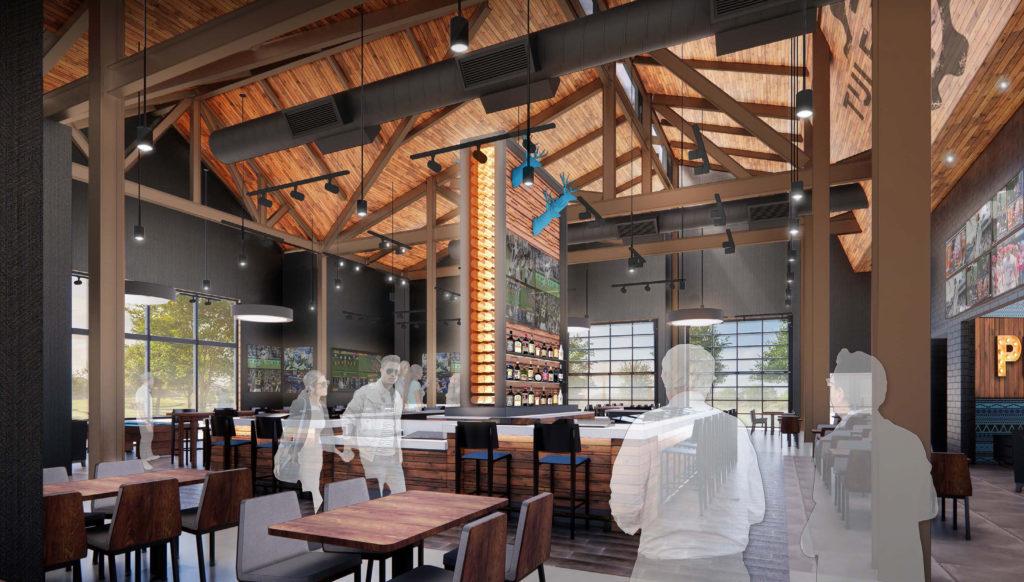

Baraffaldi said the Tule Tribe has been receptive to incorporating all of Tulare County's and Central California's cultural elements into the design. Artwork of the Tule River Tribe's native traditions will also be featured.
“Soaring vertical features will recall the majesty of the Giant Sequoia and the Golden Eagle,” Baraffaldi said, adding the Tule River will also be featured in the design.
A variety of tribal basket patterning will also be featured.
“Patterns and motifs of tribal symbolism will help draw guests through wayfinding paths, to the casino, the center bar, the dining venues and to ancillary spaces,” Baraffaldi said.
The Flight of the Butterfly will be featured at the entry and a mountain silhouette design that emulates the regional landscape will also be featured. The center bar will symbolize the idea of the fire as a place of gathering.
Casino guests will be welcomed with water features and a replica of the iconic tribal Painted Rock and Bigfoot pictographs found on Tule River Reservation lands.
The casino will feature a sports bar, food court and steak restaurant. With COVID safety measure in mind, instead of a buffet the casino will also feature a three-meal restaurant.
“We were able to create a new dining concept that will be even more comfortable and welcoming for patrons,” Baraffaldi said.
There's also been a investment in a premium air system. “The new casino is clean and safe for guests,” Baraffaldi said. “There are more robust safety elements designed into the new facility versus what an existing casino could provide.”
The casino is expected to open in December, 2022.
MBJ SWOT: HBG Design's innovation could pay dividends for its clients after COVID is over
See full article in Memphis Business Journal
by: Susan Ellis
Local economies are no different from organizations when it comes to taking stock of their ability to grow, innovate and thrive in lockstep with the times. Much depends on talent within: the employees of companies and nonprofits, the entrepreneurs who define a business community. But a lot also rides on the unique mix of ingredients that both define the local economy in question and play an outsize role in its success in navigating change or crisis. The SWOT analysis is nothing new for anyone familiar with business-school dogma, though its application to our small business community — as it rebounds from a pandemic — is probably a first. What follows is a breakdown of the strengths, weaknesses, opportunities and threats working for or against the region’s small-business owners as they climb back from one of the most economically and socially disruptive events in modern times.
MBJ SWOT: Weakness: Solutions when ‘all in’ might mean betting your life
One point the pandemic proved over and over again: The human body and economy are both highly susceptible to dramatic external forces like contagions, and the health and well-being of the first is inextricably linked to the ultimate success of the latter. When COVID started, Memphis-based HBG Design hit the drawing board to create solutions for its clients in the hospitality industry, whose revenue depended on the safety and confidence of customers. Their resulting innovation, Safebet, could continue to pay dividends long after COVID is gone.
HBG Design
Rick Gardner of the architecture/design firm HBG Design considers himself a “creative problem solver.”
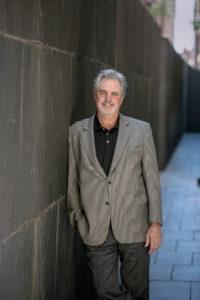

So, when the pandemic hit, he assigned his team to answer two questions: How will this pandemic affect business? And, how will it affect the way they approach design?
HBG specializes in work in the hospitality sector. Past projects include the Guest House at Graceland in Memphis and the Desert Diamond West Valley Casino in Arizona.
“We zeroed in on specific solutions,” he said. “We asked ourselves a very specific question that became the mission statement for Safebet: How do we make sitting on a stool in front of the slot machine the safest place on the gaming floor?”
Since games on the casino floor are often rearranged, the Safebet system is designed to work on all sorts of configurations — rows, carousel, and trios.
“The reason we zeroed in on [slot machines] as opposed to other places in the casinos is the slot revenue is the engine that drives resorts,” Gardner said.
In designing Safebet, HBG also considered user experience.
“Most people are uncomfortable with the way things were before the pandemic, sitting down next to a stranger in close proximity,” he said.
He noted that the walls can be removed for guests who want to play together on the machines.
HBG hooked up with manufacturing firm KGM Gaming to make the components of Safebet. That firm will also do the sales and marketing, while HBG will focus on R&D.
Gardner said there may be other applications for Safebet as well.
“We’ve focused first on the gaming side of things, but we’re looking at dining rooms for restaurants,” he said.
Gardner said that while many restaurants already use plexiglass, he envisions bringing that to a more “sophisticated” level. He pictures Safebet in convention centers and resorts. The average slot machine costs $20,000, Gardner said, with large casinos having roughly 1,500, for a total expenditure of $30 million. Something like Safebet could be a smart investment — not just for now but for the future.
“We’ve had all kinds of viruses and pandemics in the past 20 years — SARS, MERS, and all that stuff. And they came and went,” Gardner said. “But, [COVID-19] has affected us much differently. It’s been imprinted in our psyche. We’re not going to forget it. What we all know now is that there’s going to be something next.”
GGB Magazine Spotlights SAFEBET: An Industry Game-Changer During COVID and Beyond
See Full Article in Global Gaming Business Magazine
Here’s a new twist on safety in numbers.
For the casino world, it means that without safety, there are no numbers. The gaming industry, aided by sharp vendors, enters a safety age exceeding hand-sanitizing stations, Plexiglas shields and social-distance markers.
At relatively breakneck speed, vendors have unearthed products integrating safety and finance. The advancements look so creative they may also help the country leave the Covid-19 era. Other innovations are psychological, as in the engagement between companies and patrons via social casinos and their marketing vehicles.
Once the Covid-19 era recedes—and it will—analysts may recall this time as the industry embracing unprecedented ingenuity.
Bet on Safety
HBG Design is well-known for building great structures, but when the pandemic hit, the company geared efforts toward protecting them.
Enter SafeBet, a solution geared to the epicenter of the casino economic engine, the slot floor. From a health standpoint, it’s almost a luxury super box.
A Plexiglas component, which can help prevent someone from being sneezed upon, is joined by an air-filtration system that catches small droplets. There are also partitions between stations. A player can be in the middle of the action while retaining personal space.
Rick Gardner, AIA, CEO, principal and practice leader for HBG, says the company began designing this solution last April, as the pandemic was closing casinos and halting projects. Its solution targets both the current and perceived post-pandemic environments.
“We immediately started thinking about making casino gaming safe in the face of Covid-19, but a few months into the spring we quickly realized this is a different kind of pandemic, with a lasting impact unlike anything the world has experienced before,” Gardner asserts.
“I’m an optimist at heart, but there will be something else post-Covid affecting public health even after we get vaccines in arms and achieve herd immunity. Even if we’re just talking about the human psyche, we are forever changed. Will anyone want to sit shoulder-to-shoulder at a slot bank ever again? We don’t think so. Human behavior pre-Covid already favored physical separation between individuals.”
Why not embrace it? The safety measures enable people to play, but the concept can also be used for exclusivity, especially for high-limit games. Any operator able to manage this may turn survival into revival.


Air from the indoor casino environment enters SafeBet through the intake grill, designed low to draw less smoke-laden air than air found in the upper reaches of a typical casino floor. As the indoor casino air enters the SafeBet intake grill, it is propelled by a recirculating fan through a patent-pending, ultraviolet-C lamp fixture custom-designed for SafeBet.
The indoor air is cleaned via two proven filtration systems. They are UVC radiation, designed to kill any viruses, bacteria or mold spores by exposure to ultraviolet light; and needle point bipolar ionization, which attracts air particulates like a magnet, stopping them in their tracks before proceeding to the supply air in the breathing zone.
The distribution of ionized air is introduced evenly into the breathing zone at a low velocity into the SafeBet station at the approximate height of an average person’s head/nose/mouth, providing a clean, particulate-free air supply to the guest.
“I think one of the key differentiators of SafeBet as a Covid product is that it’s not what you typically think of first,” Gardner says. “When I think of Covid products, my mind goes to jumbo-size hand sanitizer pumps, face masks, washing hands, etc., more in the PPE realm. I also think about the Plexiglas partitions that were initially installed as temporary fixes.
“So, when I think of SafeBet as a Covid product, it represents more of a design enhancement that solves customer safety challenges, but you honestly can’t even tell it’s a Covid product. That’s part of the beauty and ingenuity of it.”
Gardner says HBG wanted to create a long-term solution to innovate, adapt, research, design and build a product that not only addressed the critical needs of its customers now, but anticipated the future.
Gardner says SafeBet will be a difference-maker between casinos. HBG is collaborating with its manufacturing and distribution partner, KGM Gaming of Philadelphia, to take the product to the market, initially through existing casino clients who represent first adopters. A prototype is available to explore and experience in KGM’s Philadelphia showroom.
HBG expects to have initial installations in place in the first quarter of 2021.
“Casino customers have a choice in where they want to go and play, and by and large they gravitate to slot machines,” he says. “When a customer experiences the choice of gaming in a SafeBet station, we believe their time on machine will actually increase, and the stations themselves will generate more play.”

