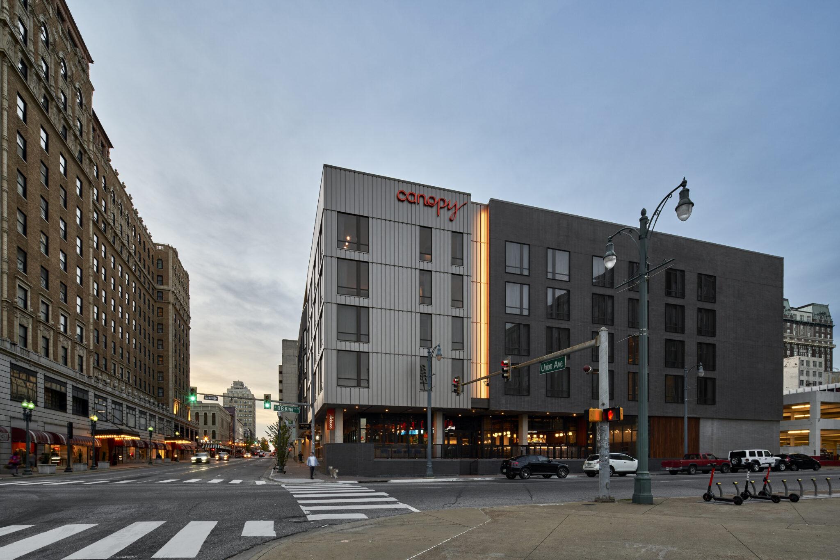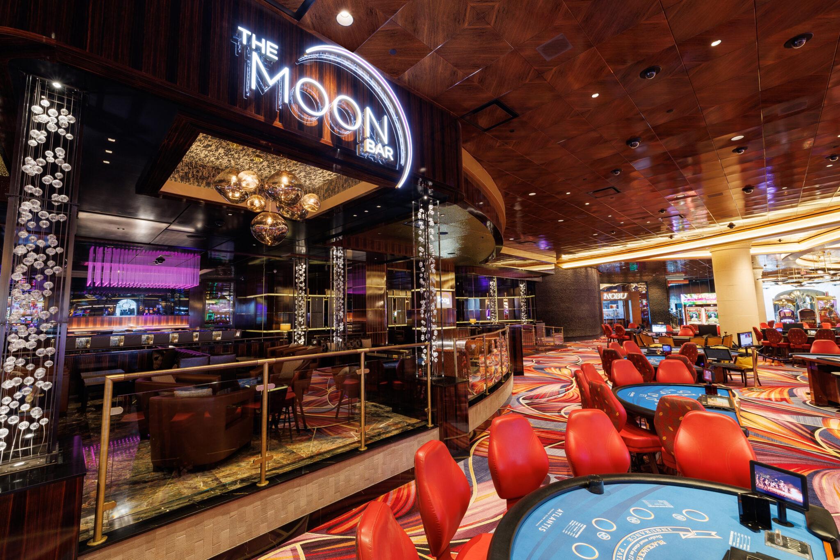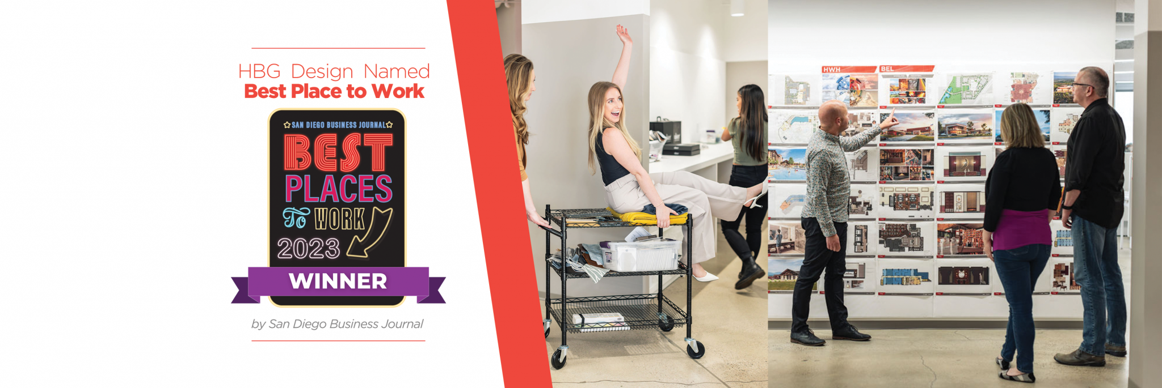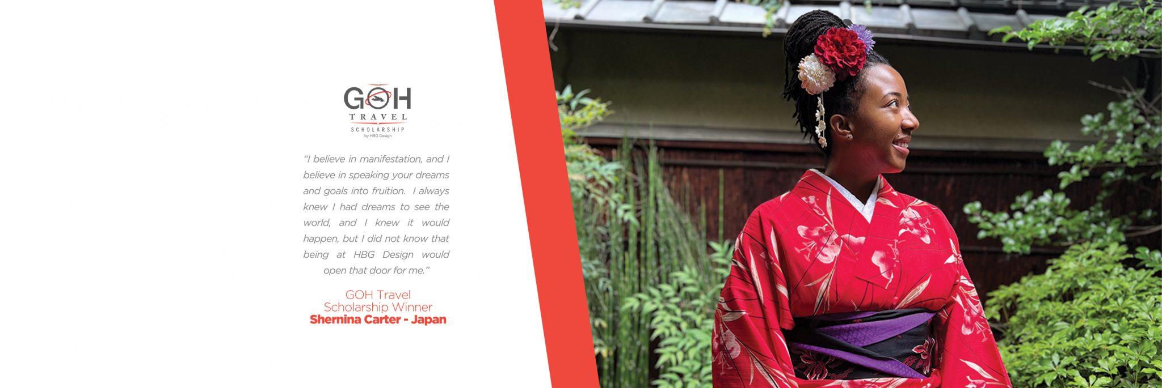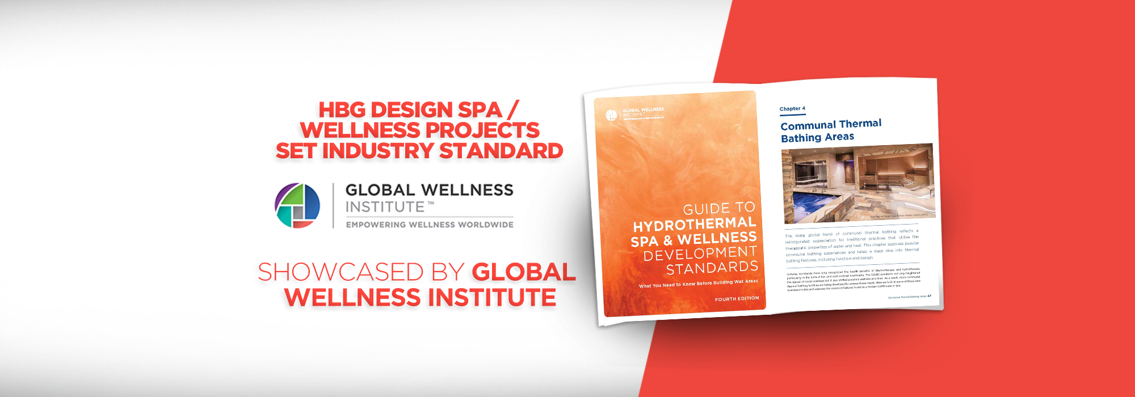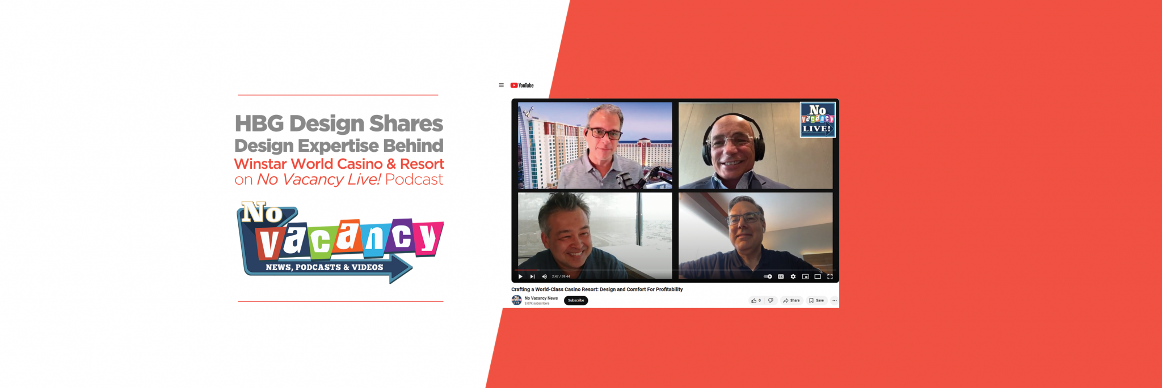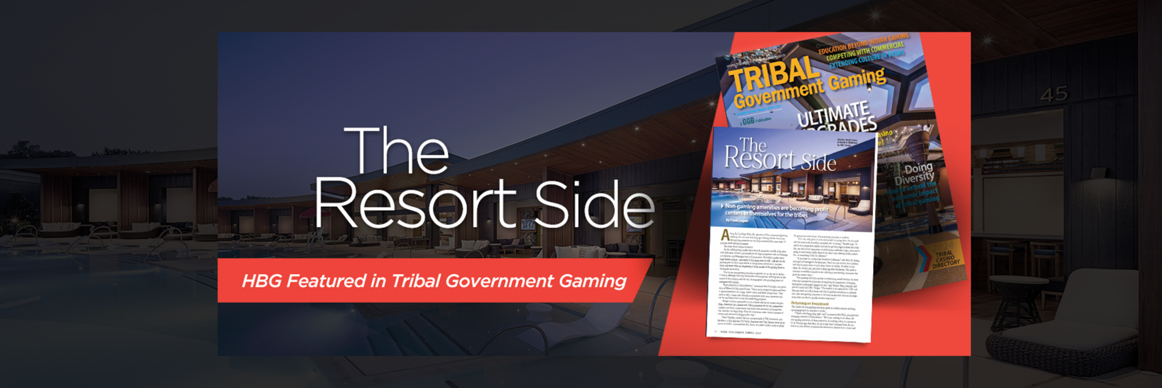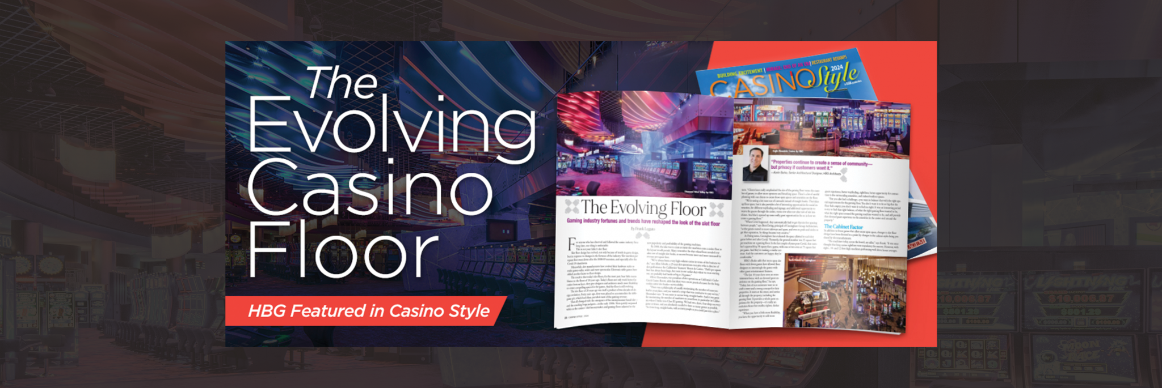Crafting Memorable Stays: HBG Celebrates 45-Years Designing Branded Hotels
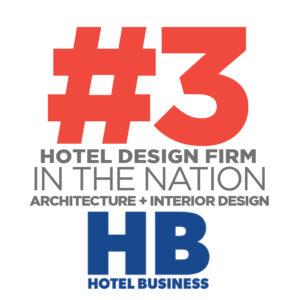 As the #3 ranked hospitality design firm in the U.S. by Hotel Business magazine, HBG Design has built its expertise in designing branded hotels over a 45-year history. From developing vertical prototypes for Holiday Inn to creating design extensions for the Gaylord Hotels brand (now part of Marriott), HBG Design has played a key role in shaping the landscape of commercial hotel brands. Over the past two decades, the firm has expanded its portfolio to include notable projects for brands such as Canopy by Hilton, Tapestry Collection by Hilton, IHG, Hyatt, and Marriott. HBG Design’s deep experience and innovative approach to hospitality design have established the firm as a leader in this space.
As the #3 ranked hospitality design firm in the U.S. by Hotel Business magazine, HBG Design has built its expertise in designing branded hotels over a 45-year history. From developing vertical prototypes for Holiday Inn to creating design extensions for the Gaylord Hotels brand (now part of Marriott), HBG Design has played a key role in shaping the landscape of commercial hotel brands. Over the past two decades, the firm has expanded its portfolio to include notable projects for brands such as Canopy by Hilton, Tapestry Collection by Hilton, IHG, Hyatt, and Marriott. HBG Design’s deep experience and innovative approach to hospitality design have established the firm as a leader in this space.
A History of Excellence in Branded Hotel Design
HBG Design’s journey in branded hotel design began with early projects like vertical prototypes for Holiday Inn and helping establish the Homewood Suites brand for Hilton. As the firm expanded, it took on more complex projects such as designing Gaylord Palms and Texan Resorts, contributing to the growth of these iconic brands. In recent years, HBG has collaborated with major hotel brands to craft properties for Hilton’s Canopy and Tapestry Collection, and enhanced prototypes for IHG and Hyatt properties.
These decades of experience have resulted in a deep understanding of brand standards, market expectations, and guest preferences, allowing HBG to create cohesive and brand-aligned experiences that appeal to both hotel owners and guests alike.
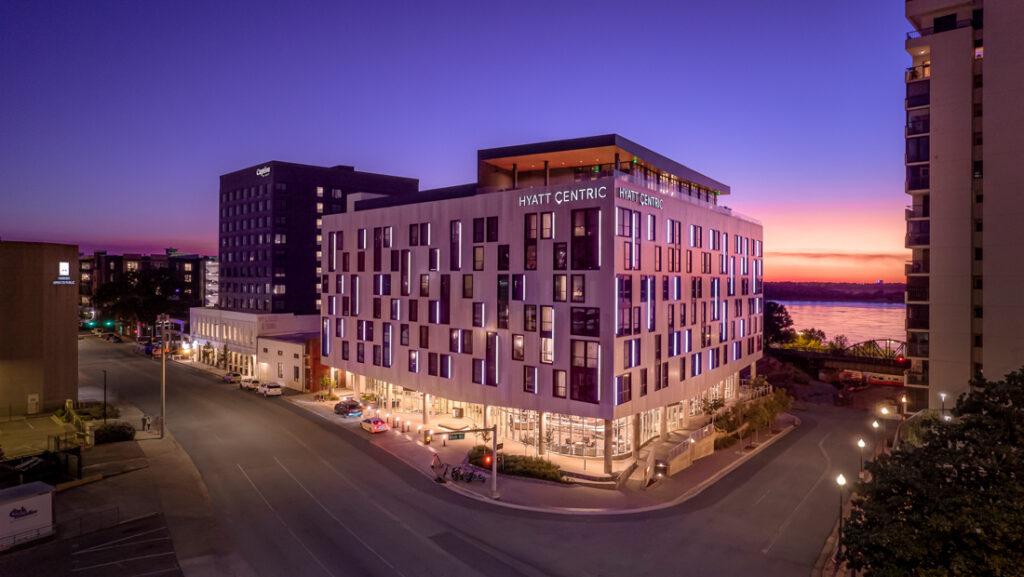

HBG Design’s Collaborative Approach
 At the heart of HBG’s design process is collaboration. The firm’s strategic and creative workshop-style approach fosters active engagement between owners and designers, ensuring that each project is tailored to enhance guest experiences, while also meeting operational and budgetary needs. By diving deep into discussions about customer preferences, design aesthetics, and operational priorities, HBG Design aligns its concepts with long-term property goals for both new builds and renovations.
At the heart of HBG’s design process is collaboration. The firm’s strategic and creative workshop-style approach fosters active engagement between owners and designers, ensuring that each project is tailored to enhance guest experiences, while also meeting operational and budgetary needs. By diving deep into discussions about customer preferences, design aesthetics, and operational priorities, HBG Design aligns its concepts with long-term property goals for both new builds and renovations.
HBG's proprietary workshops and visualization processes help stakeholders make informed decisions early in the design process. This collaborative approach accelerates coordination, leading to seamless communication and faster design iterations that keep the project on track.
Expertise in Hotel Design Elements
HBG Design’s expertise spans every element of hotel design, from guestrooms and suites to food and beverage (F&B) venues, event spaces, spas, and back-of-house operations. The firm’s integrated architecture and interior design teams work hand-in-hand to ensure that each aspect of the hotel environment is thoughtfully considered and aligned with the overall design vision.
- Guestrooms and Suites: HBG focuses on creating spaces that balance comfort, durability, and operational efficiency, with a deep understanding of how guests interact with their rooms.
- F&B Venues: HBG’s expertise in designing flexible and multifunctional F&B spaces ensures that these venues not only meet guest needs throughout the day but also elevate the overall guest experience. From vibrant coffee bars to sophisticated fine dining, the firm designs F&B spaces that adapt to changing guest dynamics while maintaining brand consistency.
- Public and Event Spaces: Whether designing conference centers, meeting rooms, or event spaces, HBG ensures these areas provide seamless functionality for both guests and staff. The goal is to craft spaces that inspire and facilitate memorable guest experiences.
- Spa Amenities: With years of experience designing spa environments, HBG understands how to create tranquil, wellness-focused spaces that are both visually appealing and operationally efficient.
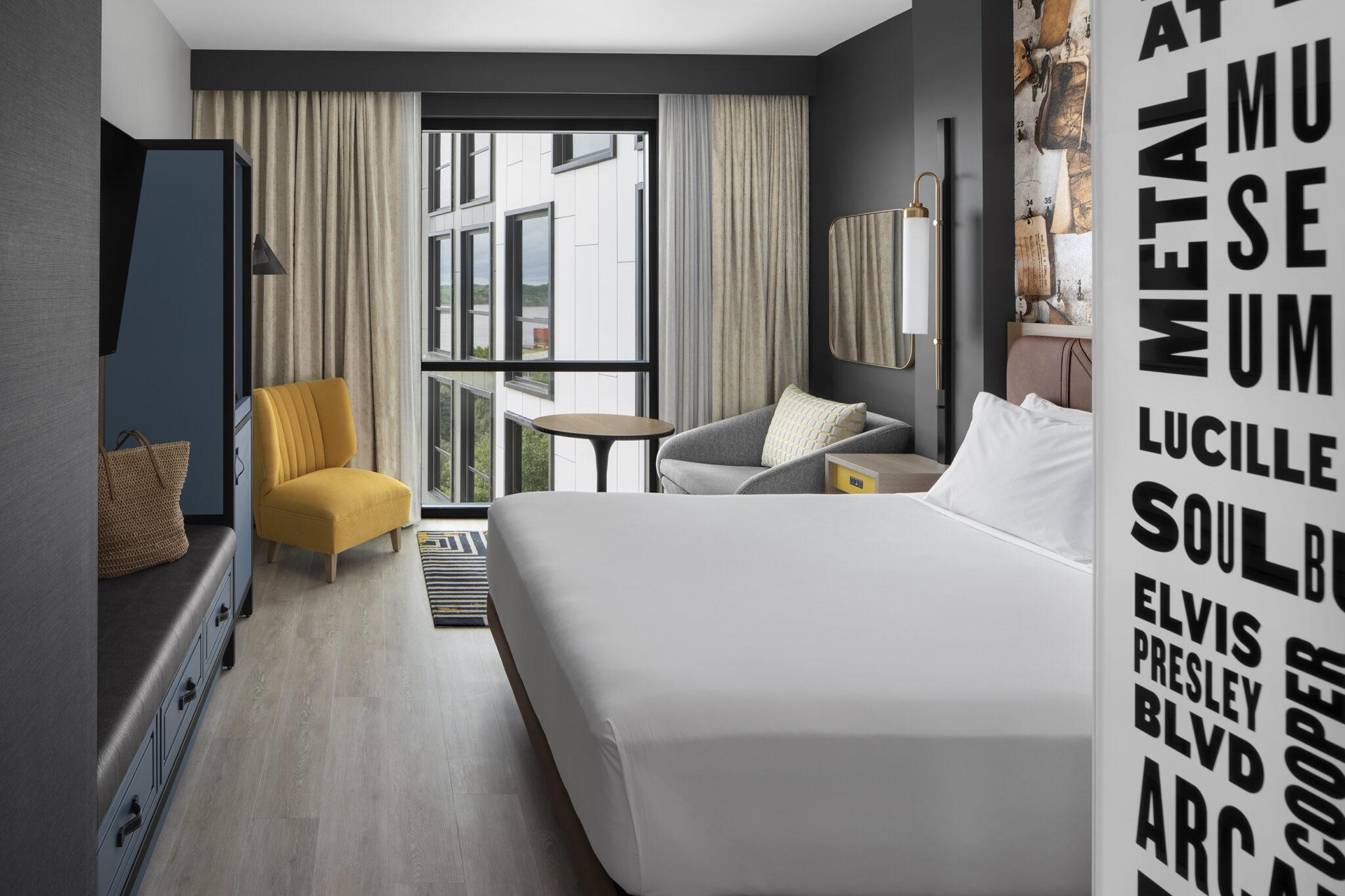

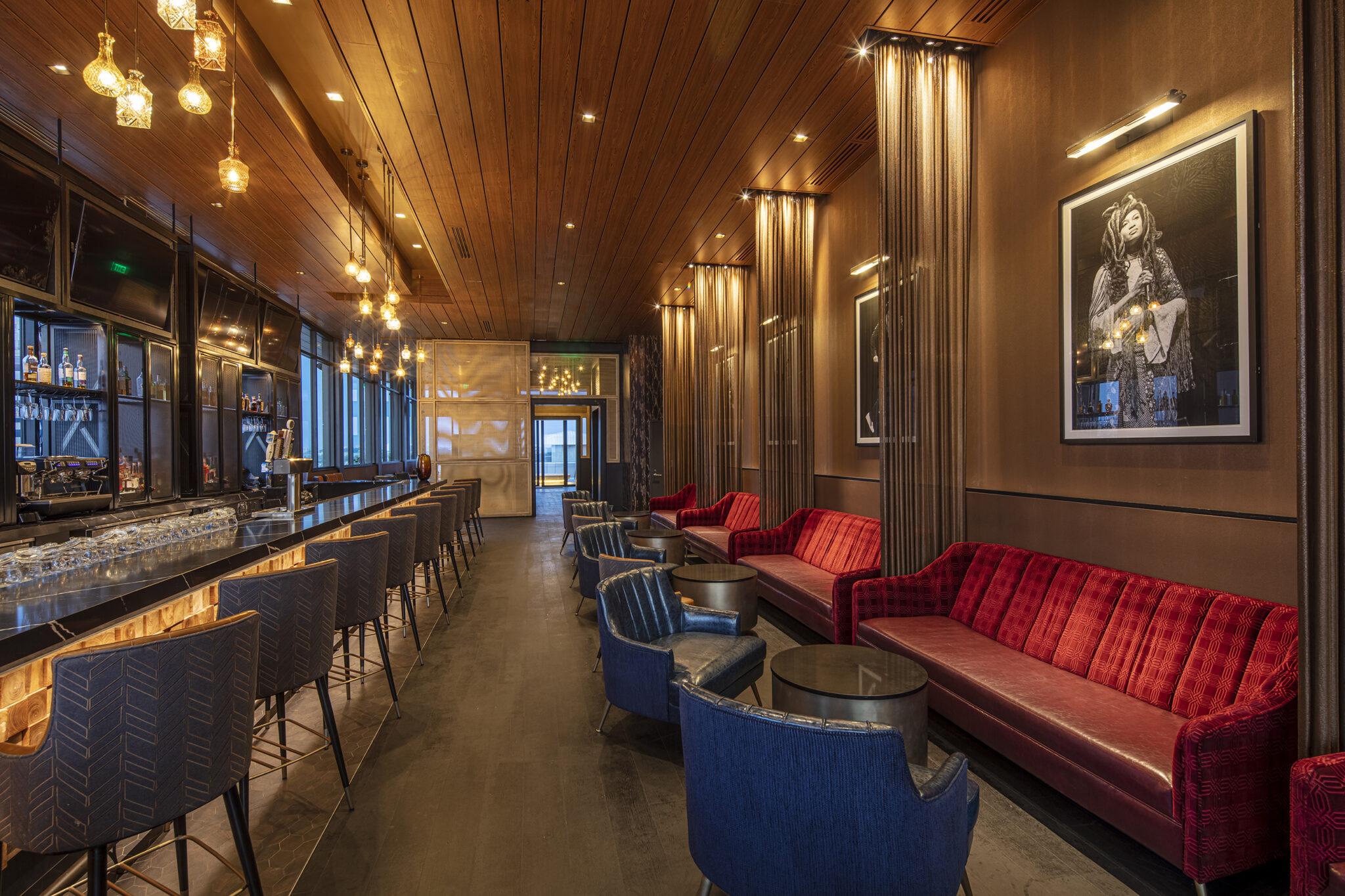
Design that Aligns with Brand Vision and Operational Efficiency
 HBG Design’s approach goes beyond aesthetics, focusing on how design can drive operational success. The firm works closely with hotel stakeholders to ensure designs not only align with the brand’s vision but also improve operational efficiency. This includes strategic design decisions that optimize guest flow, staff workflows, and overall functionality, while also ensuring durability and ease of maintenance.
HBG Design’s approach goes beyond aesthetics, focusing on how design can drive operational success. The firm works closely with hotel stakeholders to ensure designs not only align with the brand’s vision but also improve operational efficiency. This includes strategic design decisions that optimize guest flow, staff workflows, and overall functionality, while also ensuring durability and ease of maintenance.
Additionally, HBG is known for its meticulous documentation process, which includes comprehensive design guides that ensure every detail is well-documented and ready for implementation. This integrated process helps streamline construction, reduce delays, and improve overall project outcomes.
Elevating Guest Experience through Design

HBG Design’s commitment to delivering top-tier hospitality environments is driven by its understanding of the guest experience. The firm crafts spaces that tell a cohesive design story, creating a sensory journey for guests as they move from one area of the hotel to another. Whether it’s a serene guestroom or a bustling F&B venue, every element is carefully curated to enhance the overall experience while reinforcing the brand identity.
HBG Design also integrates wellness, sustainability, and market needs into each project, ensuring that the final design is not only beautiful but also functional and future-proof.
A Proven Track Record in Hotel Renovations and Prototype Enhancements

With a wealth of experience in property improvements and brand prototype implementations, HBG Design brings valuable perspective to renovation projects. The firm’s expertise enables it to find innovative solutions that elevate both aesthetics and operational efficiency while staying within budget constraints.
HBG Design also stays ahead of industry trends by incorporating the latest technology, finishes, and design strategies that meet the evolving expectations of both hotel owners and guests. This forward-thinking approach ensures that every project stands out in an increasingly competitive market.
HBG Design’s decades of experience in branded hotel design have made the firm a leader in creating exceptional hospitality environments. Through its collaborative, workshop-driven design process and deep expertise in every element of hotel design, HBG delivers high-quality, innovative solutions that drive guest satisfaction and operational success. From new builds to renovations, HBG Design consistently meets the needs of both guests and stakeholders, ensuring long-term project success.
Beyond the Floor: Energizing Casino Perimeters
At HBG Design, our entertainment design specialists understand that today’s casino resort guests crave dynamic, immersive amenity experiences. That's why energizing the perimeter of the casino with the right food, beverage, and entertainment options is critical to shaping a well-rounded, engaging environment. Our recent renovation work at the Atlantis Bahamas Casino, which includes the enhanced Moon Bar and the newly introduced Bar Sol, demonstrates the power of thoughtfully integrated design in transforming the casino experience.
Strategic Floorplan and Sightlines: Enhancing Guest Interaction


In designing and renovating casino environments, the layout of the space plays a pivotal role. Sightlines and spatial flow are essential in creating a connection between the gaming floor and the surrounding venues. At Atlantis Bahamas, our goal was to invite guests to interact with the casino even when taking a break from the games.
The Moon Bar was reimagined and expanded to feature an elevated lounge area that overlooks the gaming floor. This elevated position allows guests to stay visually connected to the energy of the casino, maintaining their engagement with the gaming action while enjoying a cocktail or socializing. The design draws guests into a space that feels both intimate and part of the larger casino experience, a balance that is key to energizing the perimeter of a gaming environment.
Entertainment as a Bridge to the Gaming Floor
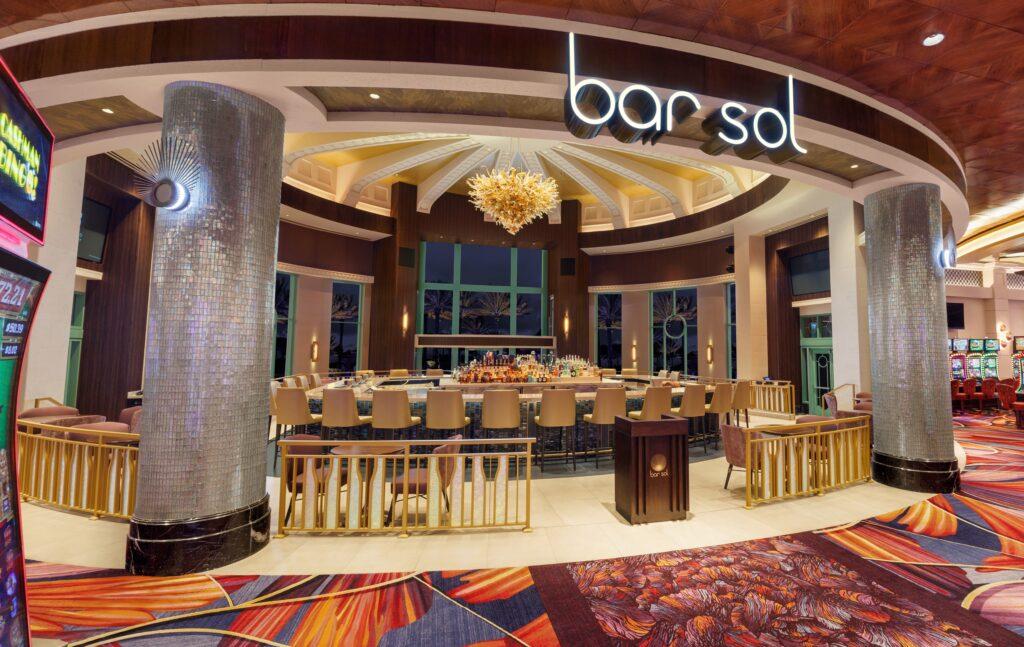

The integration of live music and entertainment options is another critical element in keeping the casino perimeter vibrant. We designed Bar Sol, a newly added venue inspired by the late Sol Kerzner’s dedication to Bahamian art and culture, with this concept in mind. Bar Sol's central location on the casino floor, paired with its raised stage and nightly live music performances, creates a fluid interaction between the casino and its entertainment offerings.
As guests gather at Bar Sol, whether for a drink or to enjoy live music, they remain visually connected to the gaming floor, experiencing the energy of the casino from a new vantage point. By incorporating entertainment venues like Bar Sol directly into the casino floorplan, we create opportunities for guests to transition effortlessly between gaming and entertainment, ensuring that the excitement never stops.
Design and Atmosphere: Reflecting Local Culture and Elegance


In addition to strategic layout and entertainment, the atmosphere of these venues is key to their success.
“At Moon Bar, we enhanced the "celestial sky" theme by incorporating illuminated and reflective materials that create a shimmering, sophisticated ambiance,” says Christine Wass, lead Interior designer for the Atlantis renovation, “This atmosphere draws guests in, offering an elevated experience that contrasts with the high energy of the gaming floor while still feeling connected to it.”
Bar Sol, inspired by Bahamian music and culture, features a restored Chihuly chandelier as its centerpiece. This stunning art piece, with its warm gold hues, sets the tone for a venue that blends elegance with vibrant entertainment. Guests are not only drawn to Bar Sol for its artistic design but also for its immersive cultural experience, making it a must-visit destination within the Atlantis Casino.
Energizing the Perimeter: A Comprehensive Approach
The work we’ve completed at Atlantis Bahamas Casino highlights how food, beverage, and entertainment venues can be thoughtfully integrated into the casino environment to keep guests engaged throughout their stay. By strategically designing sightlines, enhancing floorplans to allow for interaction between the gaming floor and surrounding venues, and incorporating live entertainment, we create spaces that elevate the overall casino experience.
At HBG Design, we understand that modern casinos are multifaceted entertainment destinations. Energizing the perimeter with well-curated, beautifully designed venues like the Moon Bar and Bar Sol not only extends the time guests spend on property but also enhances their connection to the casino’s dynamic environment, ensuring a memorable and engaging experience.
HBG Design Recognized as a 2024 Best Place to Work
HBG Design is proud to announce that it has been named a winner in the San Diego Business Journal’s “Best Places to Work 2024” awards. Being recognized as #14 (mid-size companies) out of hundreds of entries in the highly-competitive program underscores HBG’s commitment to creating a dynamic and supportive workplace culture that fosters innovation, collaboration, and employee satisfaction.
“Our team is the driving force behind our success, and we are dedicated to maintaining an environment where everyone feels valued and empowered to achieve their best,” said Nathan Peak, HBG President & Practice Leader.


“We are incredibly grateful to our dedicated and energized team,” said Joe Baruffaldi, Orange Group Leader, “their commitment to our shared values is such an important part of what makes HBG Design the kind of company where everyone is excited to contribute and be part of something really special.”
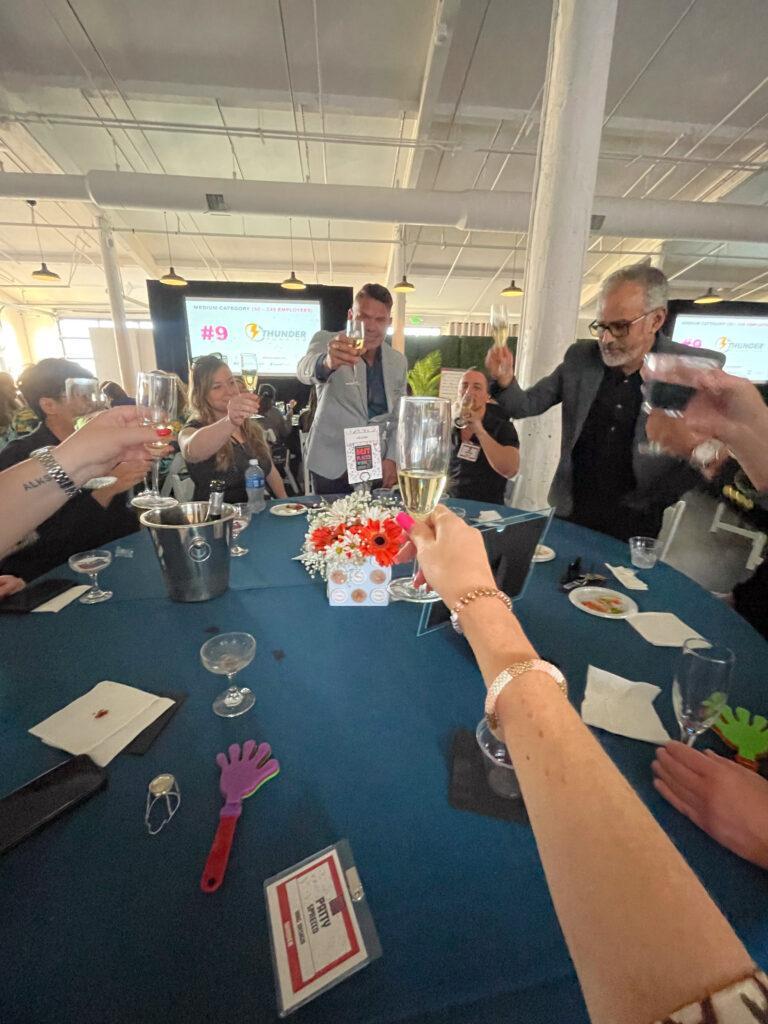

GOH Travel Scholarship Winner: My Unforgettable Journey Through Japan
Travel enriches our lives, broadens our outlook and opens our minds…In those moments immersed in another cultural context we learn about other perspectives. The GOH Travel Scholarship awards $7,500 annually to one employee to enhance experience-based learning through a purposeful international travel journey. Scholarship recipients share how their discoveries impact the way we look at life, appreciate culture and approach design. Shernina Carter was selected as the 2024 GOH Travel Scholarship Winner and after returning from her trip to Japan, she's back to share highlights from her journey. Watch below to enjoy Shernina's full presentation of her trip.
Shernina Carter Guest Blogger - GOH Travel Scholarship Trip to Japan
“The frog in the well knows nothing of the great ocean.”
This Japanese proverb struck me as I prepared for my journey to Japan. Combating fear, saying yes to new experiences, and embracing growth and change became the foundation of my trip.


If you'd like to experience my trip from beginning to end, I invite you to check out the presentation I recently shared with my co-workers. But first, here are some of my favorite highlights—let's dive in!
One Japanese phrase that resonated deeply with me is ichi-go ichi-e, meaning "one time, one meeting." It reminds us to cherish each moment and encounter, because they happen only once in a lifetime. Throughout my travels in Kyoto, Osaka, and Tokyo, I made it a point to stay mindful, fully immerse myself in the experience, and appreciate the beauty of the present moment.
Kyoto
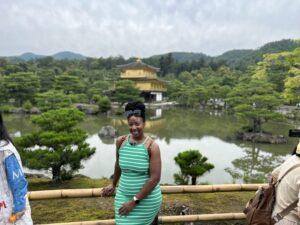

One of my must-see spots was Kinkaku-ji, or as it's known in English, the Golden Pavilion. Its breathtaking beauty and rich history were calling me—and I knew I had to experience it for myself. The atmosphere was so serene, it set the tone for my entire adventure. I also visited Ryoan-ji, where the famous rock garden invited me to meditate and reflect on life’s simplicity and beauty.
One of the most memorable moments in Kyoto was when I donned a traditional kimono and participated in a matcha tea ceremony at Kimono Tea Ceremony Maikoya. The entire process of preparing and serving matcha felt like a meditative practice, reminding me to live in the moment and appreciate the uniqueness of each experience. It was a beautiful way to immerse myself in the history and mindful traditions of Japan.
Wandering through Kyoto’s Gion District, I learned about the rich traditions of geishas and kabuki performers, soaking in the cultural heritage of the city. I could almost feel the stories from centuries past lingering in the air as I walked through the historic streets.
Kyoto’s Nishiki Market, often called "Kyoto’s Kitchen," was a food lover’s dream. I strolled through the market, marveling at local delicacies like octopus on a stick and giant shrimp. The market’s history and its generations-old shops made it a truly captivating stop on my adventure.
Osaka
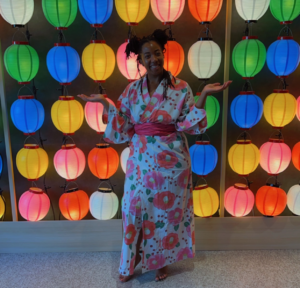

My journey to Osaka took me to Solaniwa Onsen Osaka Bay, where I fully embraced Japanese wellness culture. Wearing a yukata, I challenged myself to endure a 140-degree sauna, followed by a refreshing dip in an outdoor onsen. The experience was both physically and mentally refreshing, especially after a traditional Sabai Sabai Thai massage that left me feeling completely rejuvenated.
Tokyo
Tokyo was a whirlwind of excitement. One of my favorite experiences was participating in Kintsugi, the traditional art of repairing broken ceramics with gold. The process was intricate and time-consuming, but it taught me the beauty of embracing imperfections, both in objects and in life.
One critical lesson I learned about myself while practicing Kintsugi was that sometimes we go through processes or situations in life where we may think it’s taking too long, or that we’ve done enough. We may not realize that we need a little more patience, or a little more knowledge, or a little more of some other skill that can only be developed or strengthened if we continue to move forward and work a bit longer. If we move on too soon, we won’t be ready, nor will we be as successful or shine as bright! So...my lesson learned is to stay in the process if it’s not time yet. Don’t give up even if you’re getting tired. It will all make sense once you’ve moved through the process to your next level and can shine so bright!
Of course, no trip to Tokyo would be complete without visiting TeamLab Planets Tokyo Museum, which holds the Guinness World Record as the most visited museum from 2023-2024. I walked barefoot through a waterfall, marveled at digital flower displays, and splashed through water filled with colorful, animated koi fish. One room was filled with giant, inflatable balls that bounced around in sync with a stunning light show—it was pure joy and wonder.


After the museum, I stumbled upon Vegan Ramen Uzu, a rare find in Japan. The ramen was delicious, made with love and care, and it was one of the most memorable meals of my trip.
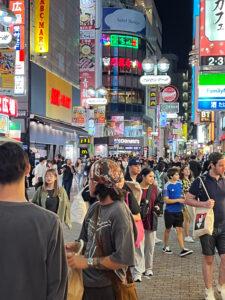

I also visited Skytree Tower, the world’s tallest tower. Standing at the top and gazing out over Tokyo, I felt an overwhelming sense of accomplishment and fearlessness. It was a reminder of how far I had come—both literally and figuratively.
My exploration of the Shibuya District was equally exhilarating. The neon lights, bustling streets, and famous Shibuya Crossing felt like stepping into a different world. I spent hours discovering hidden gems in this vibrant area, and each corner revealed something new and exciting.
This trip was truly life-changing. Japan’s perfect blend of tradition and modernity, paired with the kindness of its people, made my journey unforgettable. I returned home with a deep appreciation for the culture, a newfound fearlessness, and a heart full of incredible memories.
I believe in manifestation, and I believe in speaking your dreams and goals into fruition. I always knew I had dreams to see the world, and I knew it would happen, but I did not know that being at HBG Design would open that door for me. When I first began working here, it opened my eyes to greater: greater office culture and camaraderie; greater work experiences and career growth, and it showed me that ‘better’ was available and attainable if I only took the step to seek. This company has allowed me the opportunity to operate in a greater capacity and given me opportunities to continue to grow. Receiving this travel scholarship was another instance where HBG Design aided in my growth and elevation. The GOH Travel Scholarship was founded in honor of founding partner, Gregory O. Hnedak, FAIA, whom I only met for the first time this week during my presentation. Yet, his legacy has forever impacted me…allowing me to release fear, experience the big ocean outside my small well, and inspire others to do the same.
HBG Design Projects Set Industry Standard in Spa/Wellness
We’re excited to announce that two of our standout spa projects, the WinStar Spa at WinStar World Resort & Casino in Thackerville, OK, and the Cedar Spa at Four Winds Casino Hotel & Spa in South Bend, IN, are highlighted in the 4th edition of the Global Wellness Institute’s Guide to Hydrothermal Spa & Wellness Development Standards, setting the industry standard in spa design.


The WinStar Spa is particularly notable for housing the largest hydrotherapy tub/pool in the U.S., exemplifying innovation and HBG’s commitment to wellness-focused design. This recognition by the Global Wellness Institute underscores our role in setting new standards for luxury spa and wellness experiences across the country.


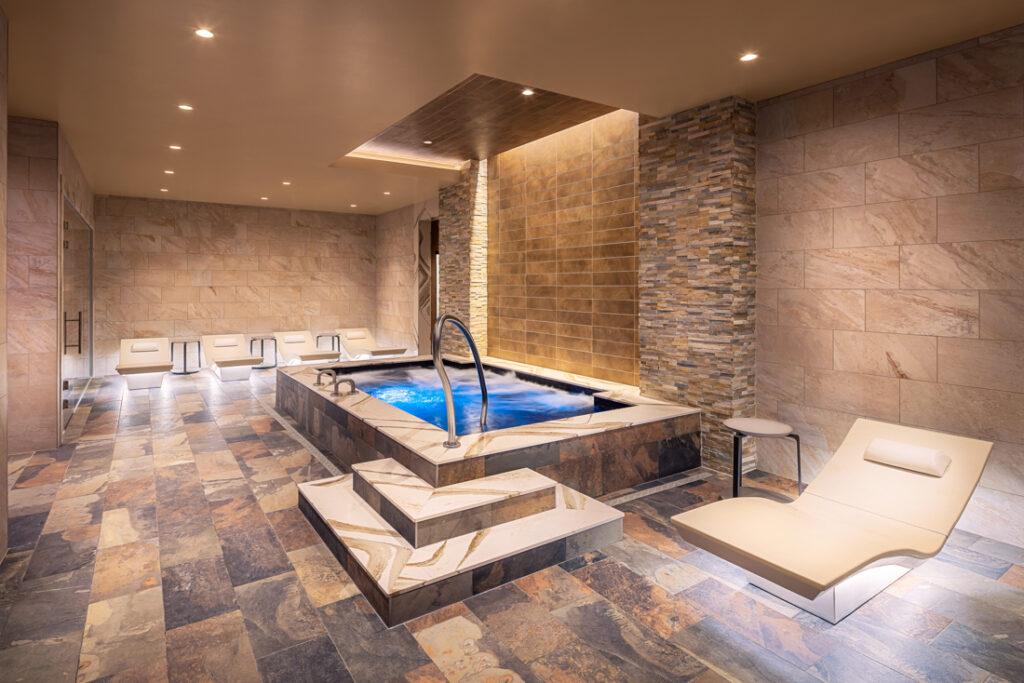

Wellness industry specialist Don Genders, of Design for Leisure, was instrumental in creating this comprehensive guide, which has become a key resource for developers, architects, designers, and builders interested in incorporating hydrothermal wellness elements into their projects. As spa and wellness facilities continue to grow in demand, the updated edition provides essential insights on integrating features such as saunas, steam rooms, and cold plunges into both residential and commercial spaces.
We are proud that HBG Design's work is helping shape the future of wellness design and are thrilled to be included in this global resource, available now for complimentary download. Whether it's the large-scale hydrotherapy features at WinStar or the tranquil luxury of Cedar Spa, our team’s projects continue to define the industry standard for spa and wellness environments.
For more details, download the guide and explore how hydrothermal spa elements can elevate wellness experiences in any space.
HBG Shares Resort Design Expertise on No Vacancy Live!
HBG Design and our spectacular WinStar World Casino Resort project recently took center stage on No Vacancy Live! with hospitality industry experts and personalities, Glenn Haussman and Anthony Melchiorri (host of the Travel Channel’s Hotel Impossible). During the episode, HBG's Rob Jurbergs, AIA, Principal and Senior Architectural Designer, and Ray Mabry, Principal and HBG Dallas Office Leader, revealed fascinating insights into the design and creation of this iconic resort in Thackerville, Oklahoma, just 90 minutes from the booming Dallas-Ft. Worth area. Catch up on all the behind-the-scenes details that make WinStar a must-see destination!
Since 2017, No Vacancy News has been the go-to source for the hotel industry, providing actionable insights, expert interviews, and educational content through its podcasts, videos, and live branded experiences. Hosted by Glenn Haussman, a leading voice in hospitality, No Vacancy Live! has been recognized as the #1 hospitality show by the International Hospitality Institute since the award’s inception. We were honored to join Glenn to share our experiences with the casino resort’s design and our collaboration with the Chickasaw Nation to create a world-class destination.
A Look Inside WinStar




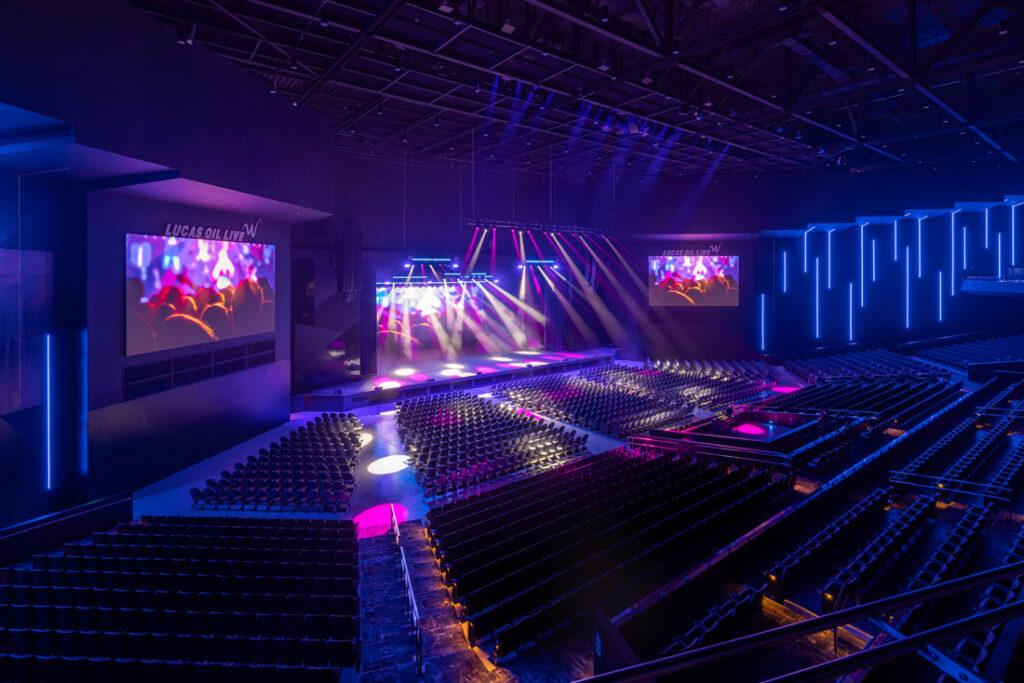

Key elements of the project include:
- Lucas Oil Live: A 6,500-seat, multi-purpose performance venue for concerts, boxing, MMA events, banquets, and more. The space includes a VIP area with a private lounge, full bar, and kitchen.
- 304-room Hotel: Offering guests a modern and comfortable stay, the hotel's interiors are inspired by natural tones and earthy elements reflective of the Red River region, featuring rich woodsy designs and warm rust orange accents.
- Cascades Pool Area: This signature outdoor area includes multiple pool tiers and food and beverage options, making it a dynamic hub of activity and relaxation. The distinctive sundial-like roof design enhances the ambiance and complements the open, airy environment.
Strategic Location and Market Positioning
Rob and Ray also discussed the importance of WinStar’s location in attracting guests from the growing Dallas-Fort Worth area. Just a short drive from one of the nation’s largest metropolitan areas, WinStar provides a sought-after escape, drawing visitors for its high-quality amenities and entertainment offerings.
One of the venue’s notable successes is the Lucas Oil Live performance venue, which has hosted some of the biggest names in rock and country music. The venue was even nominated for Casino of the Year-Theater by the Academy of Country Music, solidifying WinStar’s position as a premier entertainment destination.
Thoughtful Design and Guest Experience
Inspired by the natural beauty of the Red River region, HBG Design’s architectural and interior design teams brought elements of the local landscape into the resort’s design. From the organic shapes and curvilinear forms used in the building’s layout to the earthy color palettes and natural materials, every detail is crafted to create an inviting, comfortable atmosphere.
The V-shaped design of the hotel maximizes guest views while creating a sense of embrace, and the wind-blocking structure enhances comfort in the outdoor areas. The intentional design of the pool area offers guests multiple experiences, from relaxed lounging to lively social spaces, all centered around the beautiful landscape.
Tune in to the No Vacancy News podcast episode with Rob Jurbergs and Ray Mabry to hear more about the incredible design journey behind WinStar World Casino Resort. Learn how strategic design decisions, collaboration, and attention to detail have transformed this resort into a world-class destination.
The Redefined Atlantis Casino
Welcome to the newly redefined Atlantis Casino at Atlantis Paradise Island Bahamas. HBG Design is thrilled to have designed this casino transformation, marrying contemporary brand aesthetics with the timeless charm of this iconic resort destination.


FOR IMMEDIATE RELEASE
ATLANTIS PARADISE ISLAND UNVEILS $150 MILLION RESORT-WIDE RENOVATION
Redefined Atlantis Casino, The Royal Guestrooms, Paranza, and Bar Sol Debut at the Iconic Resort
PARADISE ISLAND, BAHAMAS (July 9, 2024) – Atlantis Paradise Island, the most iconic resort destination in the Bahamas and the Caribbean, has completed a $150 million resort-wide transformation, including updates to the casino, guestrooms, restaurants and lounges. The resort unveiled refashioned guestrooms at The Royal, Atlantis’ iconic towers; an entirely redefined Atlantis Casino; and Paranza, a new restaurant at The Cove, where the esteemed Michelin-starred chef Michael White brings his culinary mastery to the table. The updates emulate the ethos of Atlantis and include custom fixtures and design details evocative of the ocean and ecosystems found throughout the Bahamas. Other additions include Bar Sol, Cleito’s private gaming, Silan, Perch, the Caribbean’s first Shake Shack, FIELDTRIP, Cartier, Thistle, and coming soon, Christian Louboutin and Paradise Links mini-golf course.
“Atlantis continuously elevates the guest experience, and recent developments at The Royal, Paranza and the Atlantis Casino provide guests with upgraded, modern touches while retaining the resort’s integral identity that visitors know and love,” said Audrey Oswell, President and Managing Director of Atlantis. “Atlantis’ experiential-driven programming allows our guests and visitors to create lifelong memories while visiting the resort and the Bahamas. The new designs throughout Atlantis demonstrate our commitment to providing an unsurpassed vacation experience.”
The Redefined Atlantis Casino Introduces a New Look and Bar Sol


The 85-table, 700-game casino, one of Atlantis’ landmark features, is home to four instantly recognizable one-of-a-kind glass sculptures by internationally renowned artist Dale Chihuly. The Sun and The Moon glass installations were created specifically for the Atlantis Casino 25 years ago, uniting color, light, form, and space to deliver a uniquely immersive experience.
By re-lighting the glass sculptures and minimizing the surrounding structure, the new design interacts harmoniously with light and space, which Chihuly is known for in his work.
The custom carpet features 26 shades, drawing on the jewel tones seen in the casino’s recognizable art. Deeply saturated hues and gold accents, combined with shimmering textures and flowing lines, echo the refractions of the sea, adding a sense of place and creating a cohesive, sophisticated look.
The beloved murals throughout the casino have been artfully restored, and nearby light features have been updated to give the spaces a modern yet classic feel incorporating Atlantis’ signature design elements. The ceilings, previously covered by canopies, are now open, creating a more spacious and airier atmosphere with a clear view of the entire casino.
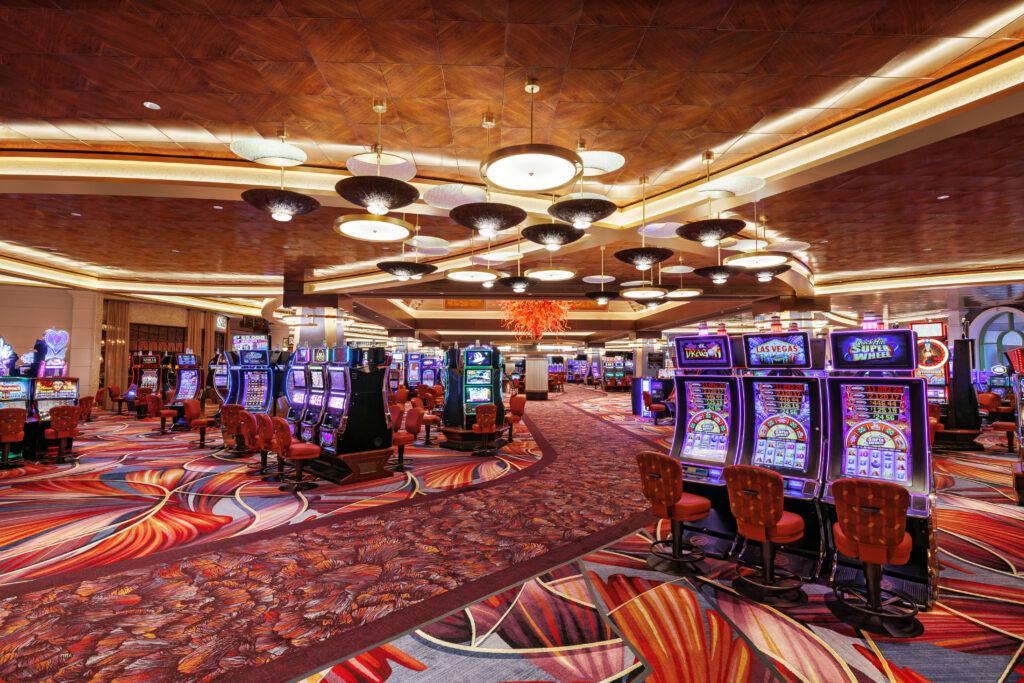

The central Moon Bar inside the casino has been upgraded with a circular deck, allowing guests to take a break from the action or step up to overlook the casino floor.
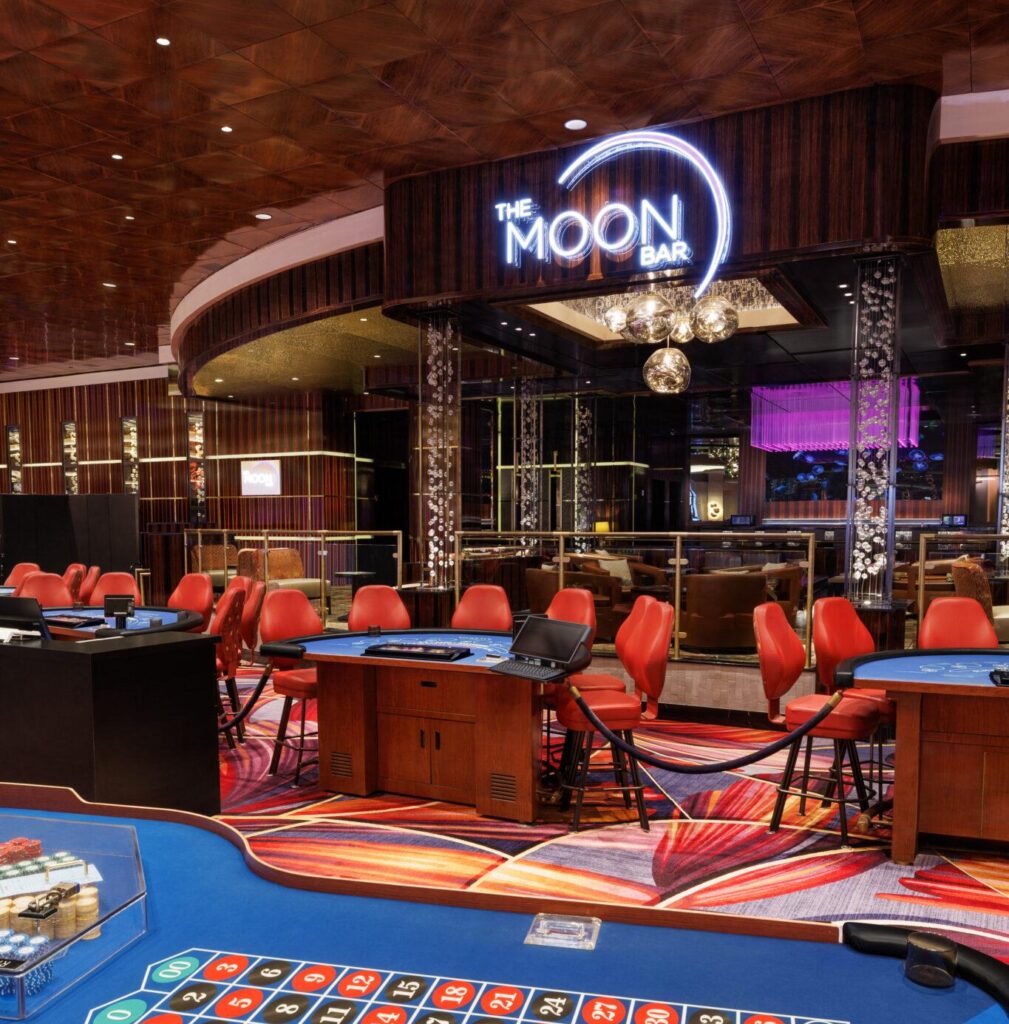

The Atlantis Casino has recently opened Bar Sol, inspired by the late Sol Kerzner's passion for Bahamian artists, music, and entertainment. It offers a stylish and sophisticated atmosphere where guests can enjoy a well-crafted cocktail and dance beneath a raised stage and DJ booth. The centerpiece of Bar Sol is a restored Chihuly chandelier that exudes warm gold hues, creating a unique ambiance complemented by the venue's lineup of nightly live music performances.


Read the Full Atlantis Press Release Announcement >> Atlantis Bahamas Announces Resort-Wide Renovation
For more information about Atlantis Paradise Island, please visit atlantisbahamas.com.
ATLANTIS PRESS CONTACTS:
Erika Garcia-Lavyne
Atlantis Paradise Island
954-235-1483
[email protected]
Kelly Wells
Eleven Six PR
302-824-4511
[email protected]
Embracing the Resort Side: A Look at HBG Design's Contributions to Non-Gaming Amenities in Tribal Casinos
In the evolving landscape of tribal gaming, non-gaming amenities have emerged as significant profit centers, enhancing the overall guest experience and driving new revenue streams. As the industry shifts towards providing comprehensive entertainment experiences, HBG Design stands at the forefront, partnering with tribal clients to innovate and tailor non-gaming amenities to meet local market demands.
WinStar World Casino & Resort: Setting New Standards


Adjacent to Lucas Oil Live is the Session House Gastropub, seamlessly connecting the entertainment venue to the new 16-story, 304-key contemporary Spa Tower hotel. This integration exemplifies how HBG Design leverages non-gaming amenities to create holistic entertainment environments that attract a diverse array of guests.
Eagle Mountain Casino: Cultural Sensitivity and Unique Design


HBG Design’s commitment to integrating tribal culture and heritage into their projects is evident in the new 105,000-square-foot Eagle Mountain Casino operated by the Tule River Tribe in Porterville, California. Nathan Peak highlights how the design reflects the tribe's cultural symbols, with soaring vertical features recalling the giant sequoia and golden eagle, and flowing forms inspired by the Tule River. This thoughtful incorporation of cultural elements creates a distinctive and immersive environment for guests, setting the casino apart in the competitive market.
Expanding Horizons at Gun Lake Casino


Enhancing Convenience with Parking Solutions
Parking facilities are often overlooked but critical components of non-gaming amenities. Nathan Peak emphasizes the importance of parking structures for guest convenience, particularly in regions with adverse weather conditions. HBG Design’s strategic planning ensures that these facilities not only protect guests but also provide quick and easy access to the gaming floor, thereby enhancing the overall guest experience and contributing to the property's profitability.
Conclusion: Innovating for the Future
HBG Design continues to lead the way in integrating non-gaming amenities into tribal casinos, recognizing their crucial role in attracting diverse guests and extending their stay. By blending cultural sensitivity with innovative design and strategic planning, HBG Design helps tribal casinos create unique, immersive experiences that drive revenue and set new industry standards. As the market for non-gaming amenities grows, HBG Design remains dedicated to partnering with tribal clients to deliver tailored solutions that meet their specific revenue objectives and enrich the guest experience.
See full article in Tribal Government Gaming
Building the Future of Gaming in Beloit
We are thrilled to announce a transformative project that promises to elevate the gaming industry and the regional economy of Beloit, Wisconsin. After years of planning and anticipation, the Ho-Chunk Nation is set to break ground on the new $405 million Ho-Chunk Gaming Beloit casino complex in fall 2024. As the chosen design firm for this landmark project, HBG Design is honored to bring our expertise in hospitality design to this exciting development.
A Milestone in the Making
The journey to this point has been long and complex, marked by the crucial approval from the Bureau of Indian Affairs in May 2022. This decision allowed for the construction of the casino on a 33-acre site at Willowbrook and Colley roads, near Interstate 39-90. The approval is the result of extensive federal processes, discussions, and negotiations between tribal representatives, local authorities, and community stakeholders. It symbolizes a significant step forward for the Ho-Chunk Nation and the city of Beloit.


Vision for a Comprehensive Entertainment Experience
Robert Mudd, Executive Director of Business for the Ho-Chunk Nation, shared his enthusiasm: “We are thrilled to advance our development plans in time for a fall groundbreaking, moving forward with the final design by HBG Design, the infrastructure work and construction. In the gaming market, our competitors are stepping up, as they should. Each offers a unique product, and that’s our aim too.”
The development will feature a 1,500-to-1,800-slot casino with 44 table games, an 18-story, 300-key hotel tower, a multi-purpose convention center, and multiple food and beverage venues. Additionally, sports betting facilities will be available, thanks to an agreement between the Ho-Chunk Nation and the state of Wisconsin. This comprehensive array of amenities underscores the project's commitment to providing an unparalleled entertainment experience.
Economic Impact and Community Benefits
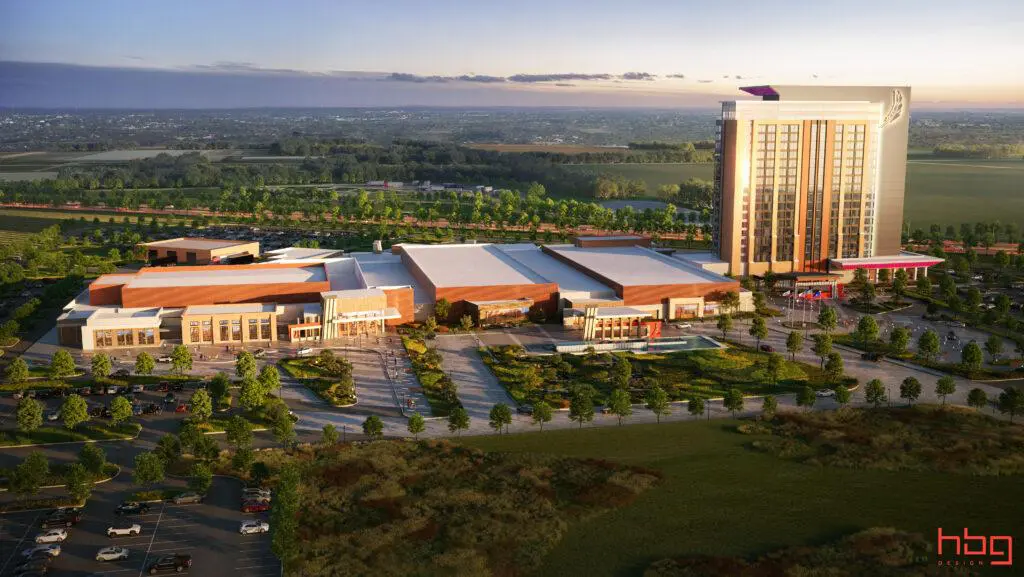

Beyond its economic contributions, the new complex will significantly enhance Beloit’s tourism and hospitality sectors. The expansive convention center and other amenities will attract business conventions, expos, concerts, and more, positioning Beloit as a regional hub for entertainment and commerce.
A Legacy of Excellence
Ho-Chunk Gaming Beloit will be the seventh casino owned and operated by the Ho-Chunk Nation in Wisconsin, joining a prestigious lineup including Ho-Chunk Gaming Black River Falls, Madison, Nekoosa, Tomah, Wisconsin Dells, and Wittenberg.
HBG Design is proud to continue our longstanding partnership with the Ho-Chunk Nation. Our expertise in designing high-profile large-scale resort destinations is exemplified in our previous projects for the Ho-Chunk Gaming brand, including expansions and renovations at Wisconsin Dells, Black River Falls, and Wittenberg. These projects, completed in 2018 and 2019, set the stage for the innovative and comprehensive design approach we bring to Ho-Chunk Gaming Beloit.
Looking Ahead
As we prepare for groundbreaking in fall 2024, HBG Design is excited to contribute to a project that promises to be a game-changer for the Ho-Chunk Nation, Beloit, and the broader Wisconsin region. Stay tuned for more updates as we embark on this journey to shape the future of gaming and entertainment in Beloit.
See full article in Casino Style Magazine.
Slot Floor Design Evolution: A Perspective from HBG Design
See full article is Casino Style Magazine
The casino industry has witnessed a significant transformation in slot floor design, driven by trends in game design and economic changes. The days of tightly packed rows of slot machines are fading, giving way to more spacious, creatively designed floors that enhance both functionality and guest experience.
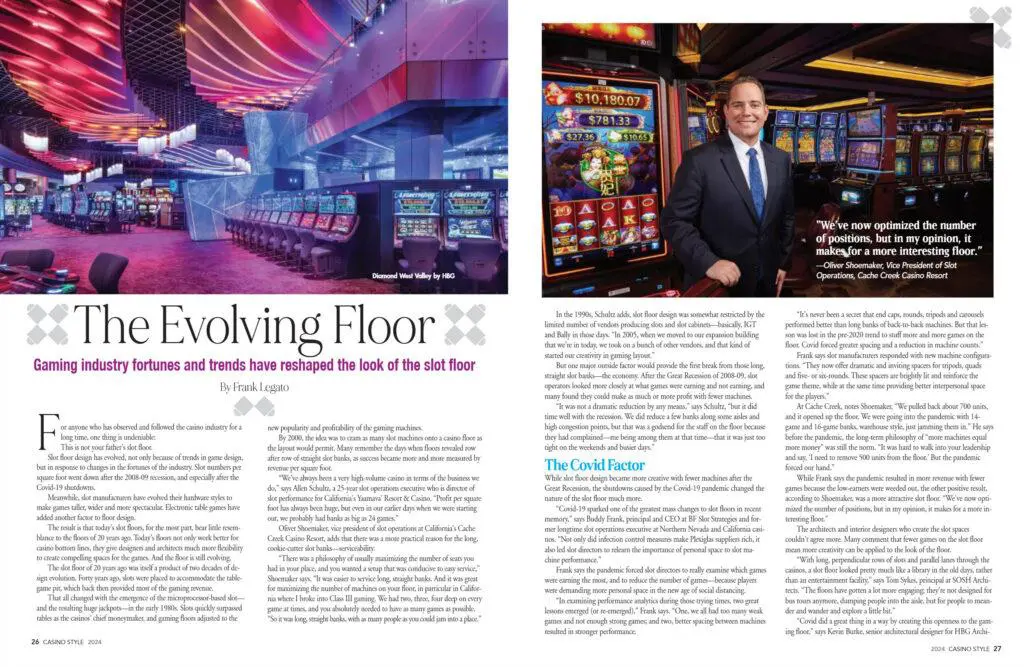

Kevin Burke, Senior Architectural Designer for HBG Design, highlights how the pandemic catalyzed this change. "Covid did a great thing in a way by creating this openness to the gaming floor," Burke states. The emphasis shifted from the sheer number of games to the overall size and openness of the gaming floor, allowing for better spacing and a more pleasant environment. Burke emphasizes the importance of careful planning with clients to achieve these open spaces and amenities, integrating gaming with a more holistic entertainment experience.
Enhanced Guest Experience
Burke further notes, "The last 10 years have seen an entertainment focus, with an elevated guest experience on the gaming floor." HBG Design's approach involves crafting a story and a strong concept that starts from the street and permeates throughout the property, including the gaming floor. This evolution from the previously smaller, tighter, and darker spaces to more open and engaging environments allows for better wayfinding, sightlines, and connection to surrounding amenities.
Adapting to New Machine Designs


Future Trends
Looking ahead, Burke sees a continued trend towards integrating entertainment directly on the casino floor.
"Entertainment offerings on the casino floor will be a key focus. Stadium gaming is here to stay," he says.
As sports betting expands, there's potential for further blending of sports with gaming experiences, creating a more dynamic and engaging environment for patrons.

