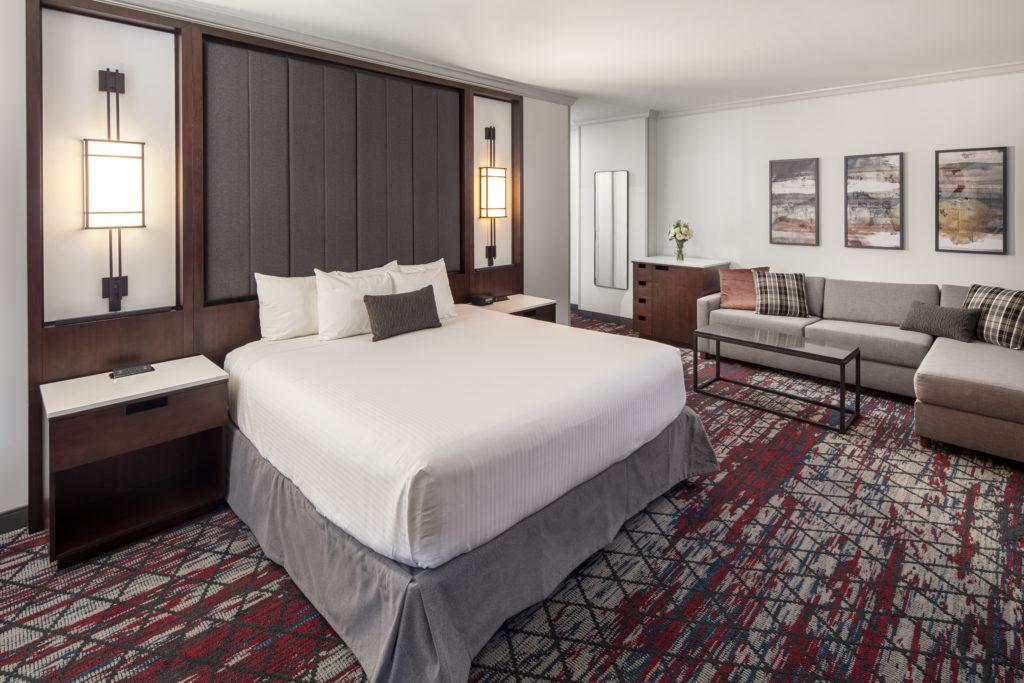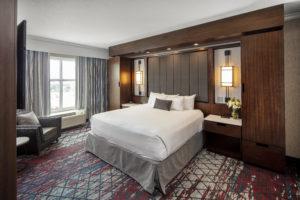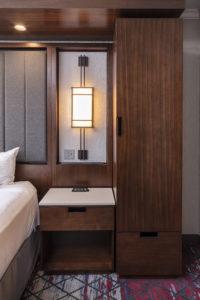This month ‘HBG Design Thinking’ is taking a look at our approach to guest room design and utilizing design to help improve operational functionality and the guest experience.
Expectations run high in the hospitality industry. When customers spend their hard-earned money at a particular resort or a hotel, they are looking for one assurance: that they will receive a great experience in return.
Creating environments and spaces that promote guest enjoyment is the result of a well-thought-out strategic and creative process where resort owners and designers collaborate to deliver on guest expectations. There’s both art and science involved in creating the desired results. Hotel design relies on a framework measuring both aesthetics and functionality; with a distinct emphasis on ensuring the details are vetted, tested, and thoughtfully expressed to evoke memorable, positive guest experiences in return.
“HBG’s hotel design process, specifically our mockup/model guestroom approach, has become an integral framework for both exploration of options and fine-tuning tangible design details. Long before a single guest ever walks through the guestroom door, we’ve tested and measured every detail against a high benchmark for guest satisfaction,” says Deidre Brady, AIA, NCIDQ, LEED BD&C, Senior Associate and Project Manager at HBG Design.
Deidre recently led the interior renovation of the 10+ year old, 395-room Hotel Tower One, known as the Casino Tower, at WinStar World Casino Resort in Thackerville, Oklahoma–the recognized ‘World’s Biggest Casino’. WinStar and HBG Design have been strategically working to enhance amenities and elevate quality and branding of the three hotel towers on property, detail by detail.

“With approximately 1400 hotel guestrooms in three towers at the WinStar property, the operators need highly functional designs that are proven to work – aesthetically, and in terms of comfort, durability and maintenance,” says Deidre.

The guestroom mock-up process, whereby a model guestroom and/or suite is built-out in entirety and “tested” well before any other construction has completed, has become an essential component to achieving operationally efficient and accurate designs. Early FF&E specification and stringent analysis of every design element in the mock-up also helps regulate the procurement budget and schedule throughout the project duration.
“The Casino Tower renovation involved a holistic refresh of almost 400 guestrooms and suites, with thousands of furnishings, décor items, surface coverings, lighting and plumbing fixtures and equipment being integrated into the design scheme,” adds Deidre.
“Such a large up-front investment makes it imperative that there are no surprises after design elements have been procured and once the project is under construction.”
For the WinStar Casino Tower guest room design, the project team created full-scale model rooms of a standard king, standard queen, and a player’s suite (junior suite) on site. These mockups reflected the intended design as a baseline to be able to test concepts.

“We created brand cohesive guestroom designs to meet WinStar’s project needs and vision, and then tested those designs thoroughly for a variety of aesthetic, operational, maintainability and durability aspects,” Deidre adds. “For example, the ease of cleanability and maintenance; overall ambience; colors, patterns, and textures; and the luxury level of the in-room amenity package, such as the lit mirrors, in room refrigerators, and expansive showers.”
Early collaboration between the design team and hotel operators, contractors, hotel housekeeping and maintenance helped ensure that each hotel design performs for both guests AND for hotel staff.
“The mockup/model room process was a great opportunity to collaborate with the Chickasaw Nation ownership group, the WinStar General Manager, the hotel operations team, and other decision-maker / stakeholder team members,” says Deidre. “The General Manager also brought in the head of housekeeping, the head of maintenance and head of engineering to participate. Those who were invested in day-to-day hotel operations were an essential part of the testing and decision-making process.”
Everyone participating in the guest room design mock-up process is integral to the result because they each look at aspects of the guestroom experience through a different lens. “This becomes a chance to experience every individual detail before the guest does, and potentially correct any design misalignments early,” adds Deidre. For example, how does the furniture and bed feel? Are the clearances between the wall and bed wide enough? Should we source higher quality fabrics to avoid wrinkled sheers and drapery?
Design considerations being tested typically include:
- Selection of fabric types and patterns that are easily cleaned and maintain a clean appearance
- Curtains tailored to fit to avoid light bleed
- Maneuverability around furniture / clearances between furniture
- Easy access to power and USB outlets without visible cords
- Removable headboard panels for maintenance and cleaning
- Durable lamp shade types selected to minimize wear and cleaning hassles
- Fingerprint tests on material surfaces
- Selection of bathroom tiles that withstand daily steam cleaning
- Correct bed heights to ensure ease of access
- Correct bedding sizing to ensure proper fit
The team takes guest comfort and convenience very seriously. “A lot of chair testing also takes place,” jokes Deidre. “We lounged around on all the furniture, put our feet up, spilled things, observed light temperatures, made sure nothing could roll under bed, and checked for light bleed around the curtains.”
Immersive feedback and varying perspectives are used to make decisions and any design alterations to materiality and furniture, as needed.
“Walking around in the actual spaces– with the Owner and Operators– really gives the project team a tangible understanding of the interplay between design and operations,” adds Deidre, “and a “real-world” look into how future guestrooms and suites will function together and with the adjacent hotel towers.”
“And we become partners in helping our clients deliver on their brand promises,” says Deidre.
“After all, the only surprise we want customers to experience is the jaw-dropping ‘Wow!’ excitement of stepping into a spectacular, well-designed resort escape, or even better…hitting a jackpot on the largest gaming floor in the world!”
Read more about the WinStar Casino Resort’s Casino Tower renovations here.
