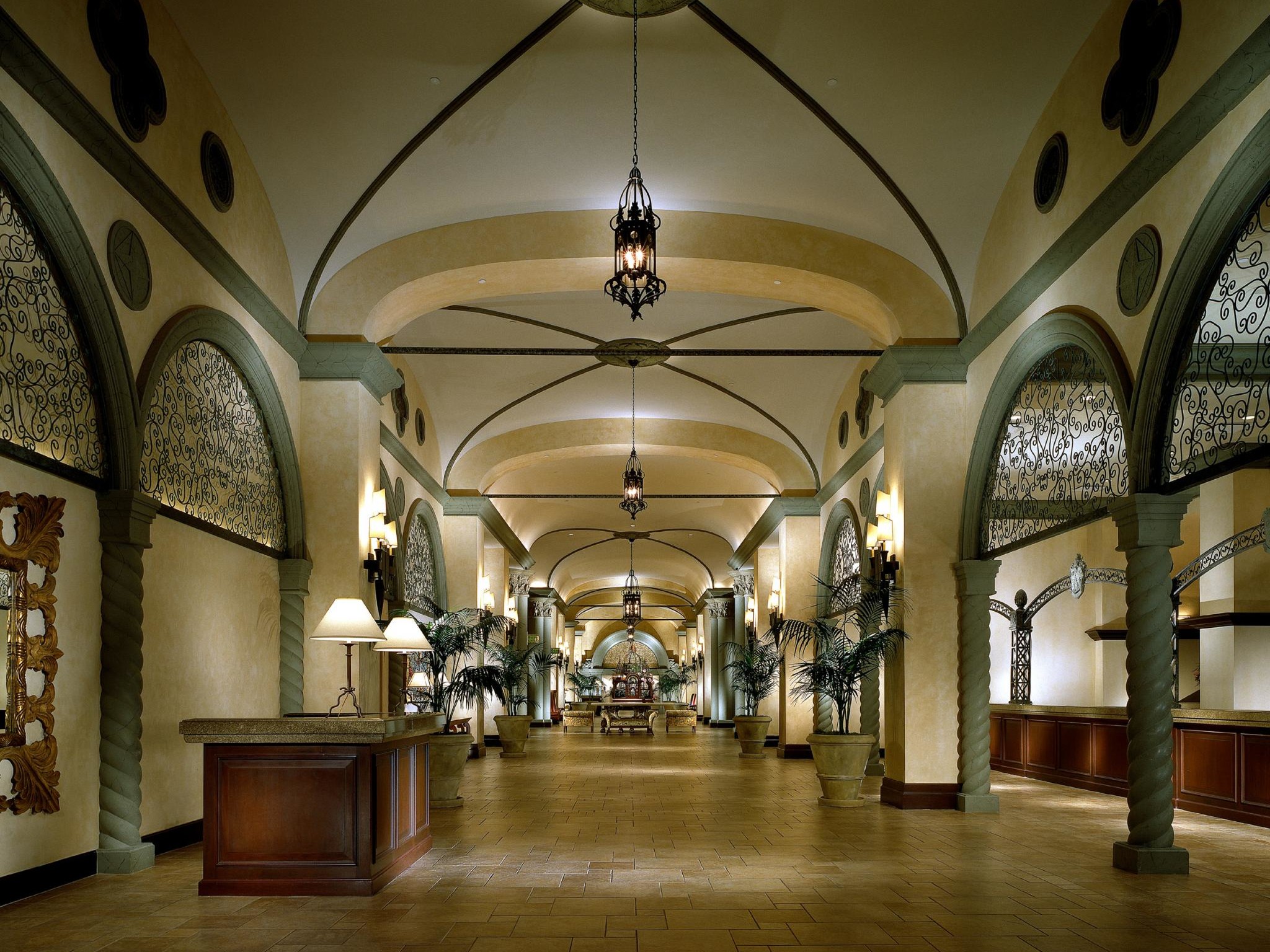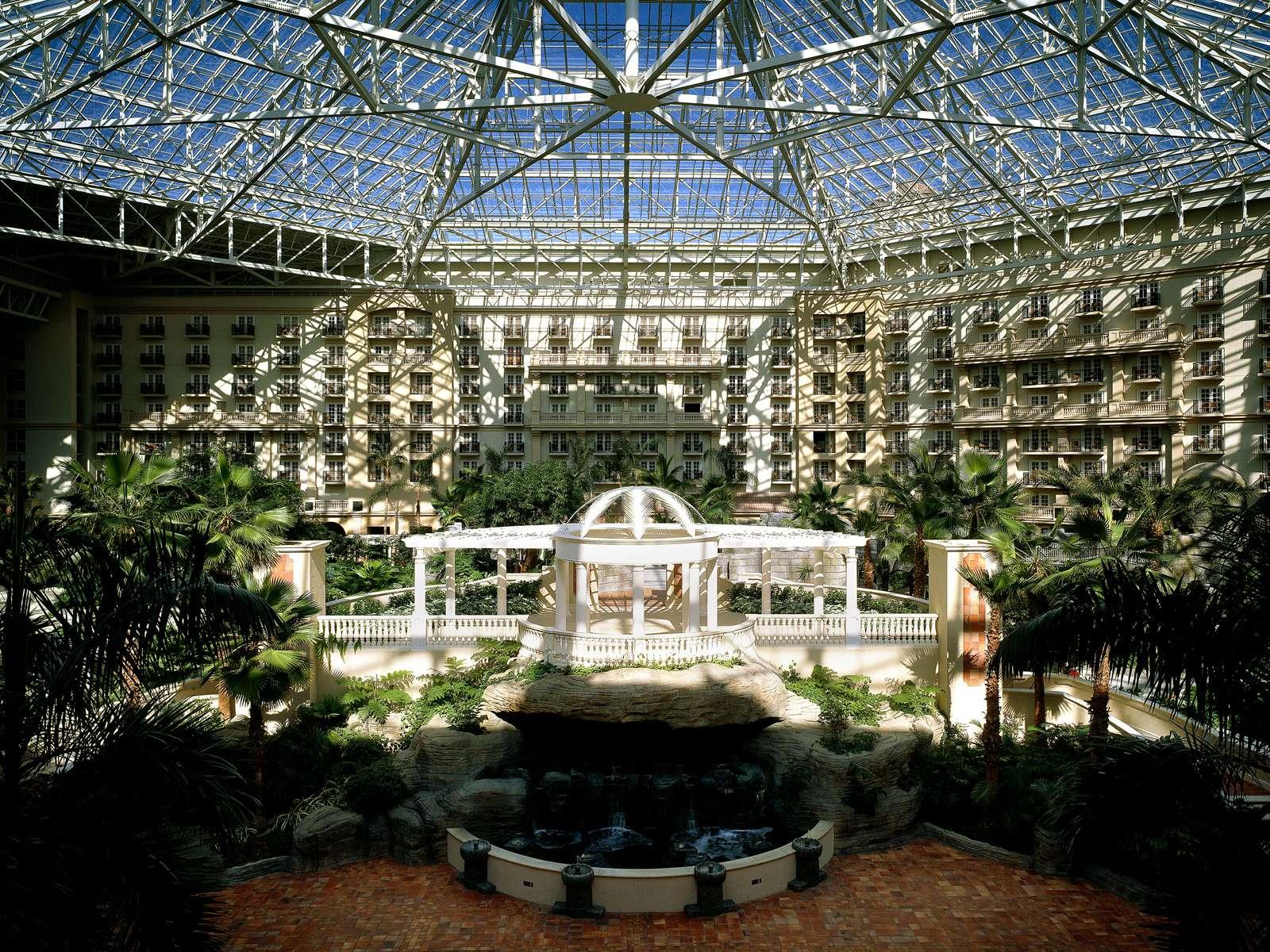
Gaylord Palms Resort & Convention Center
The Project
A world-class 1,400-room Florida-themed resort destination with comprehensive on-site amenities including three signature glass-covered, climate-controlled atriums (totaling 4.5-acres) positioned between the hotel and convention center to create constant energy and support the relationship between the business and recreation zones. Experience the Gaylord Palms adventure for yourself.
Designed to emulate Florida’s lush botanic and aquatic environments and architectural styles, Gaylord Palms is modeled after regions unique to the sunshine state, including the historic, old-world charm of St. Augustine; the festive spirit of Key West; and the Everglades. The 1,400-room resort features more meeting space per guest room than any other resort in the world.
Photography by Jeffrey Jacobs
LocationOrlando, FloridaTotal Size2,160,000; Destination resort; 1,405 guestrooms and suites; 4-acre indoor garden atrium which houses multiple food and beverage venues, retail elements and water features; 600,000 SF total convention & meeting space, including 300,000 SF net meeting space, 200,000 SF exhibition hall, three ballrooms ranging from 9,000 SF to 46,650 SF, 61 break-out meeting rooms; 665-seat performance venue; two outdoor pools; An 18,000 SF full-service spaTotal Cost$400 millionClientGaylord Entertainment

