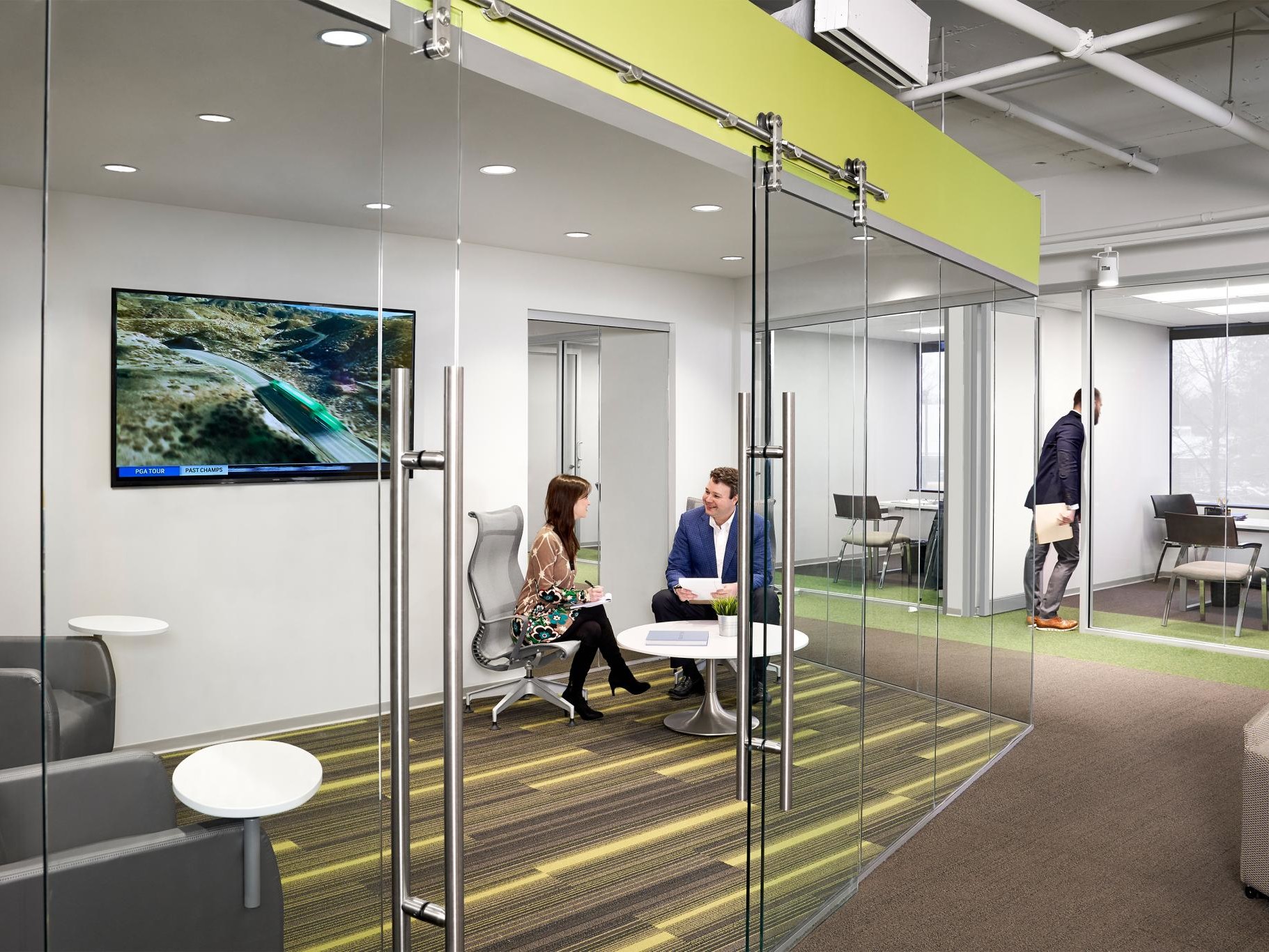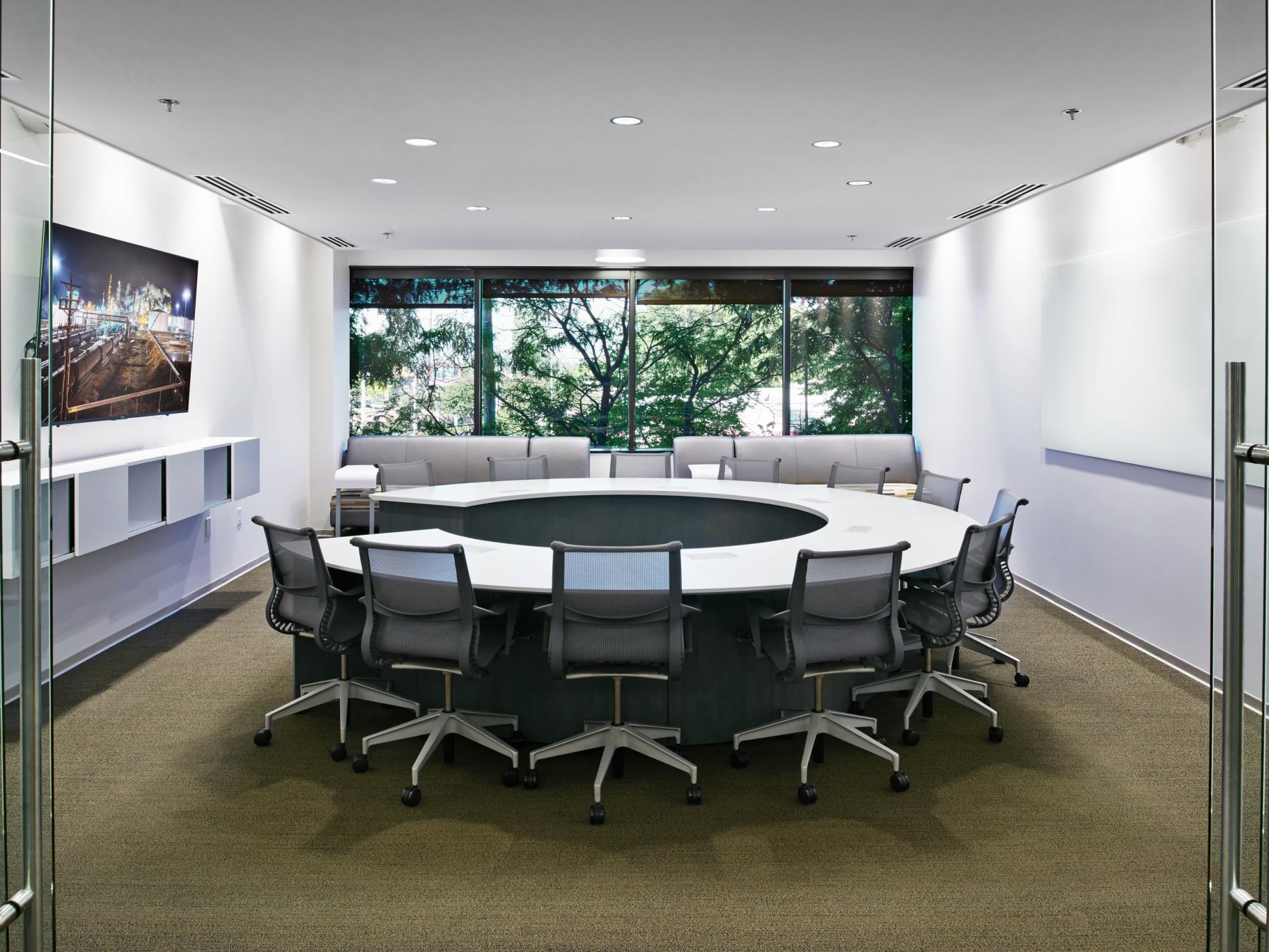
Avison Young
The Project
An important pastime for the Avison Young team, the sport of golf thoughtfully informs a series of key design details within the new office space. A distinctive, contemporary wooden ceiling form, with linear and folded geometry, mimics the action of a rolling golf ball adding dynamic organizational movement and spatial intimacy to draw visitors into the center of the open office and beyond. Flanking the central wooden ceiling element are two well-defined, transparent glass collaboration rooms that give an illusion of floating within the space detached from the ceiling plane. Angled geometry and pops of bright ‘putting turf green’ and ‘sunshine yellow’ on walls and accented carpeting emphasize these untethered spaces. As the wooden ceiling element transitions into this office zone, it folds abruptly–like a golf ball completing in a series of subtle bounces–toward a working putting strip along the floor plane running the length of south-facing semi-private perimeter offices.
The putting strip forms a ‘T’ shaped wayfinding feature in tandem with the wooden ceiling element leading visitors to open workspaces at the left and right of the central reception/collaboration room spaces. Transparent office walls allow natural light to flow throughout the space and encourages collaboration with company leadership. Private meeting rooms and a break-room are set behind open spaces providing a hierarchical flow of privacy options.
Photography by Nick McGinn
LocationMemphis, TennesseeTotal Size4,241 SFTotal Cost$400,000ClientAvison Young

