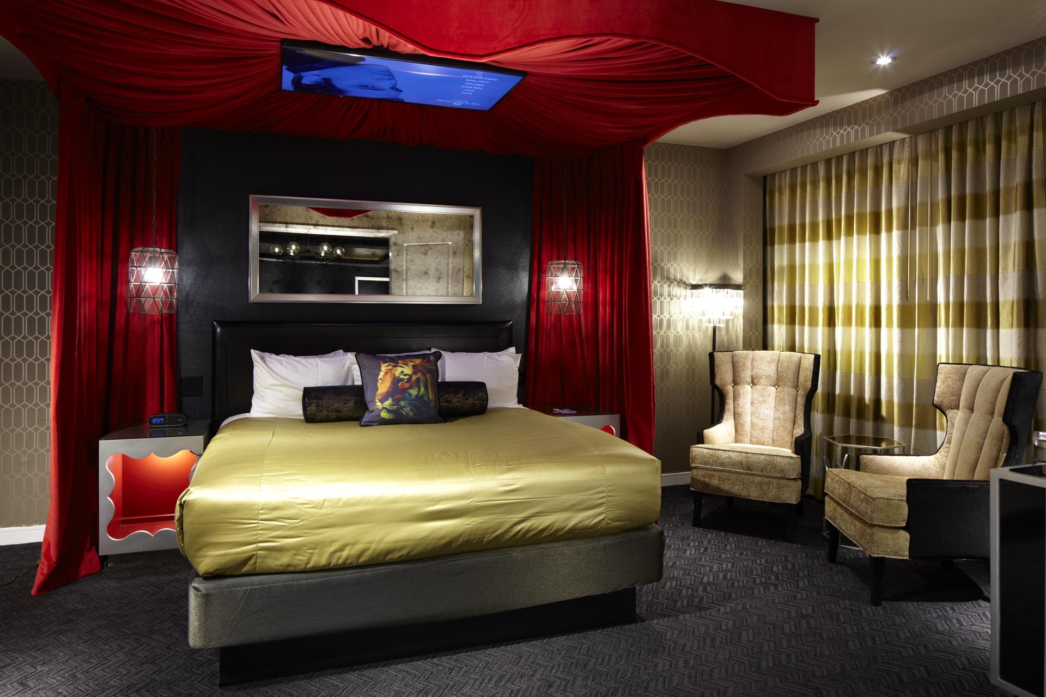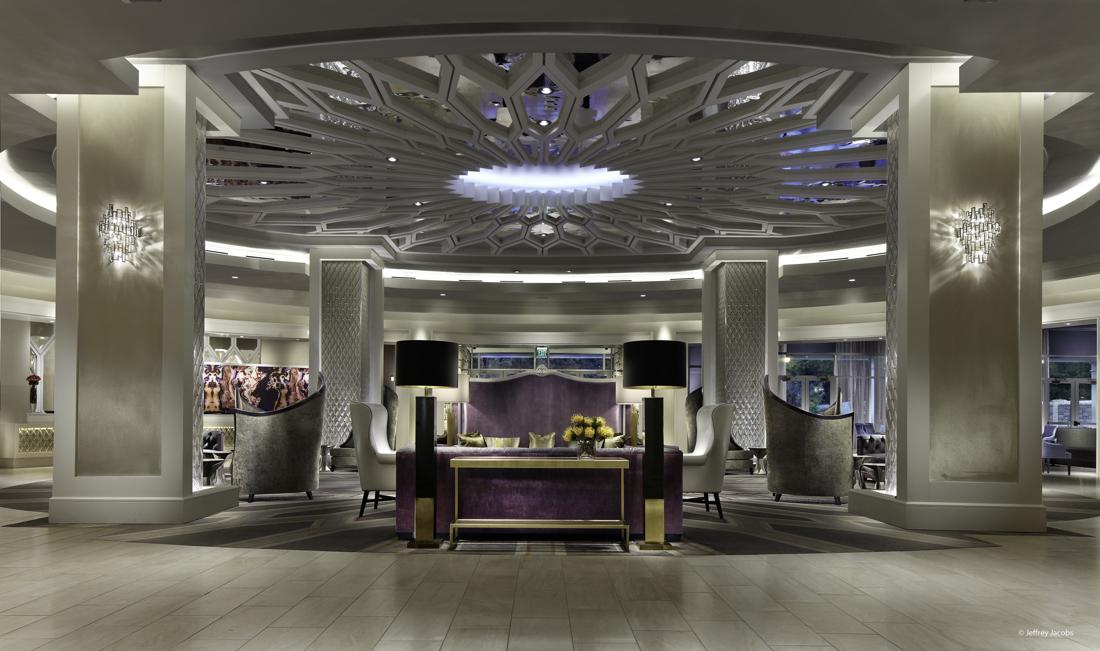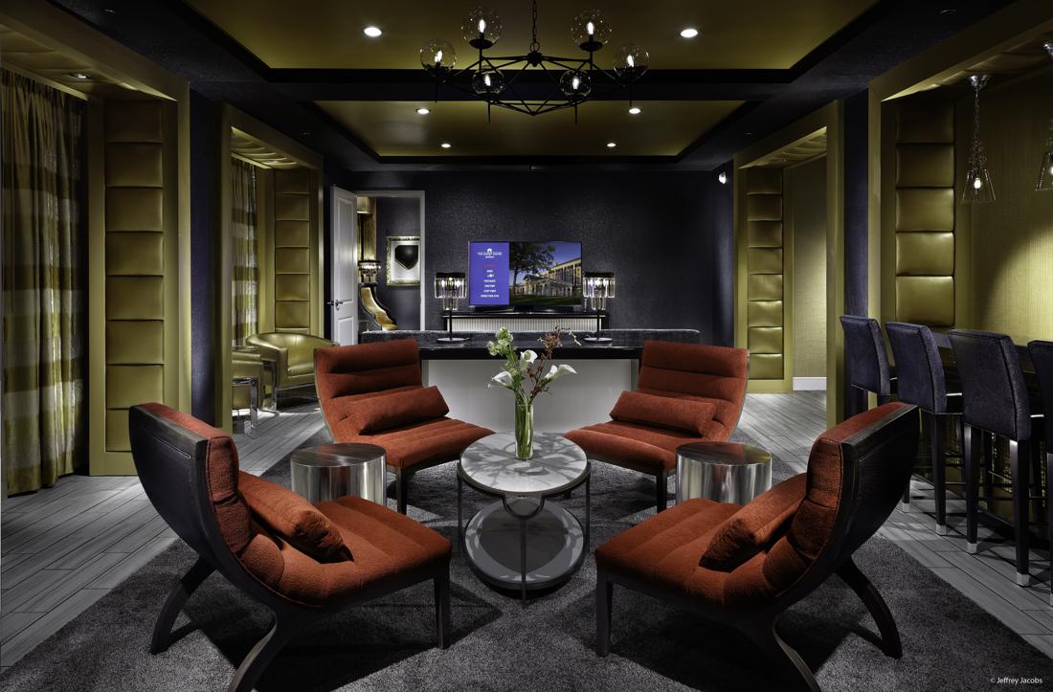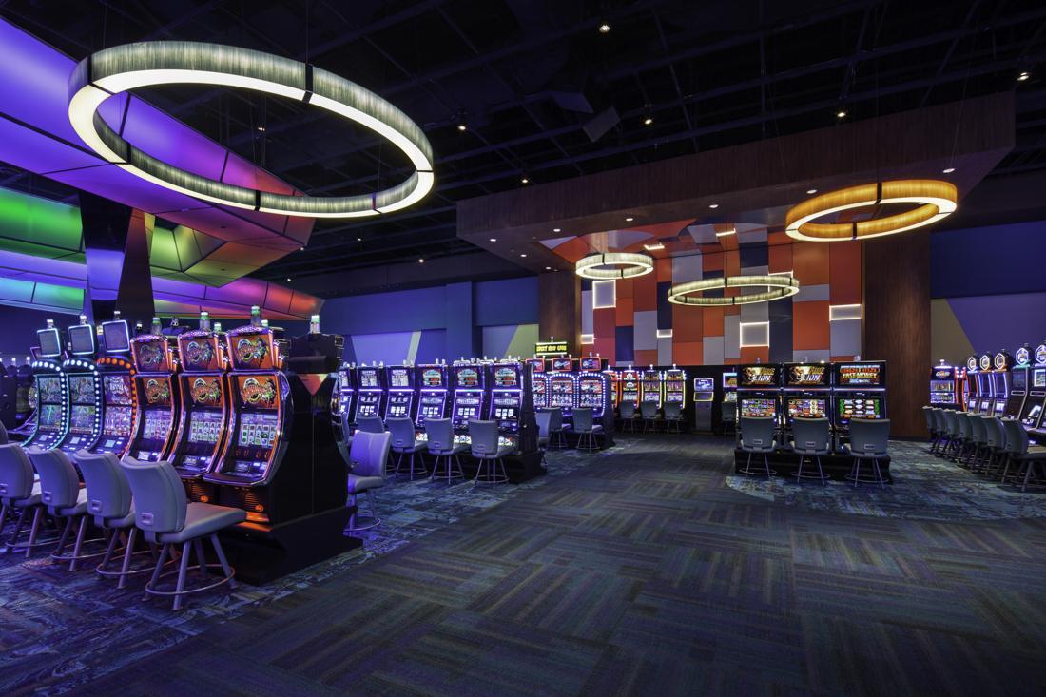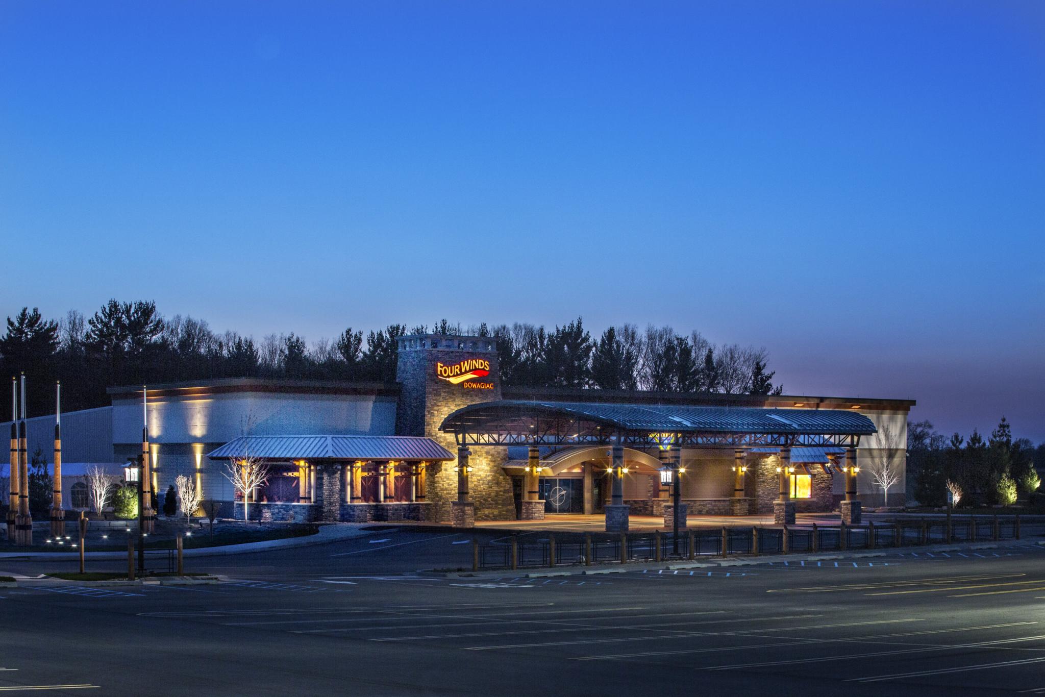The Guest House at Graceland Earns AAA Four-Diamond Rating
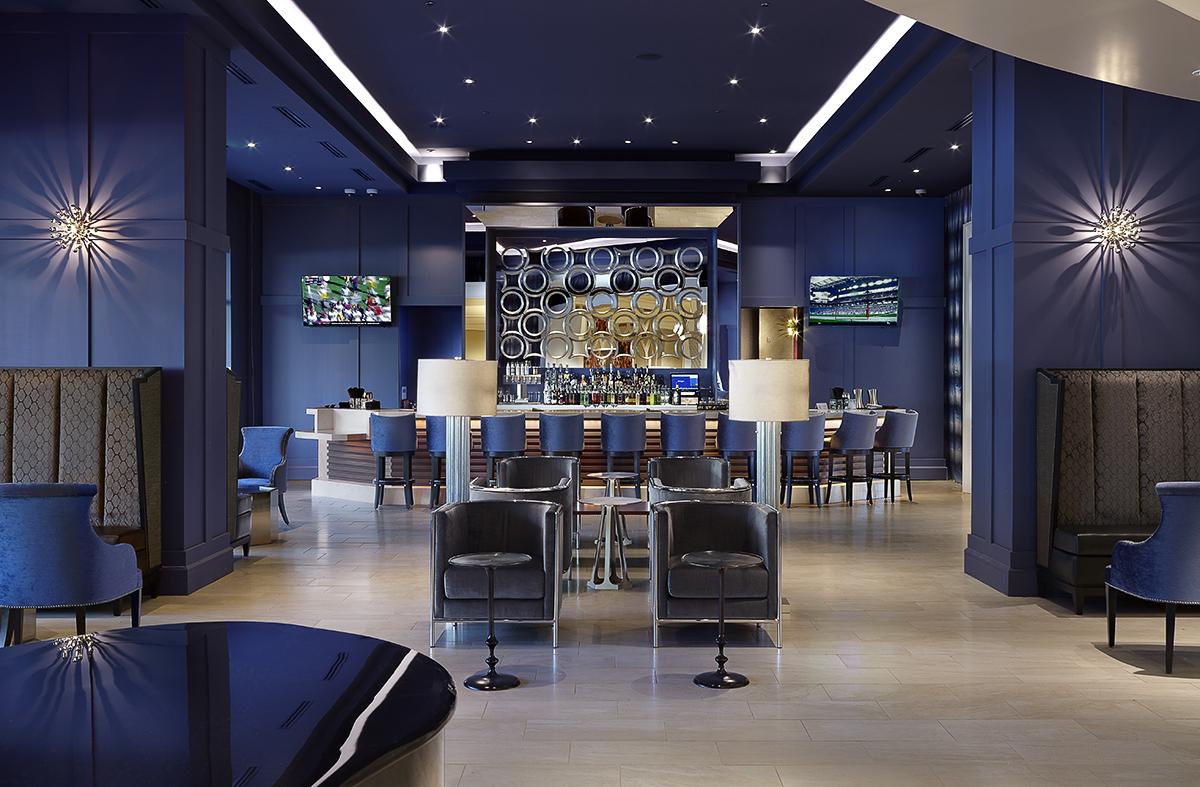
Photos Copyright Jeffrey Jacobs Photography
In the two weeks since opening The Guest House at Graceland, the 450-room luxury hotel has hosted two sold-out weekends and earned a AAA Four Diamond Hotel rating in the process. Graceland's® already-popular resort hotel joins the exclusive ranks of top hotels and resorts in the country that have earned the coveted Four Diamond distinction.
"The AAA Four Diamond Award ratings are among the most well-known and respected distinctions in the global travel industry," said Keith Hess, vice president and managing director of The Guest House at Graceland. "We are honored to receive the award as one of the most prestigious hotels in the country so early in our operation."
AAA Four Diamond lodgings are defined by their refined and stylish design and décor, with upscale physical attributes, and they offer a high degree of hospitality, service and attention to detail. Resorts and hotels undergo rigorous evaluations from AAA's professional inspectors, and must meet specific criteria to earn the award. The exclusive Four Diamond group represents just six percent of the nearly 28,000 AAA/CAA Approved and Diamond Rated hotels.
Inspired by Elvis' personal style and the iconic Graceland Mansion, The Guest House at Graceland opened on October 27, 2016 and is the most significant enhancement to Graceland since it opened to the public in 1982. It is the largest hotel project in Memphis in over 90 years. The resort hotel, which is situated just steps from Graceland Mansion, features 430 guest rooms and 20 specialty suites with design and décor supervised by Priscilla Presley. The hotel also features two full-service restaurants, a lobby bar, a 464-seat theater, outdoor pool and conference, and event and catering facilities.
The primary design goal for The Guest House at Graceland was to create a resort which would complement and celebrate Graceland Mansion – almost as if Elvis was adding a guest house to his original home – without taking away the Mansion's prominence as the focal point. The warm, welcoming spirit of southern hospitality that Elvis embodied at Graceland was a big inspiration to the design process and a key driver of the design.
HBG Design, also based in Memphis – one of the top ten leading hospitality design firms in the United States, designed The Guest House at Graceland, working closely with Priscilla Presley and the team at Graceland.
View the full release on businesswire.com:
http://www.businesswire.com/news/home/20161114005584/en/
See Inside: Elvis Presley Fans Can Now Sleep At Graceland's Guest House
It was 30 years in the making, but the 450-room Guest House at Graceland, which is just a hop, skip and a jump from Elvis Presley‘s actual Graceland home, which has historic landmark status guaranteeing its preservation, opened to the public today for the first time, and Today got a tour from Priscilla Presley, which you can watch in the video.
“Elvis loved detail and he was so stylish himself,” Presley told Today contributor Jenna Bush Hager, “He had just such a flair. And actually that’s really what this is all about — its flair, its taste. It’s beautiful, it’s comfortable. I mean, everywhere you look, Elvis is here.”
Watch the video and read the article at Parade.com
Guest House at Graceland is draped in Elvis style
MEMPHIS — The Guest House at Graceland doesn't scream Elvis, but there's no escaping his sense of style in the new Memphis resort hotel.
From a lobby ceiling evoking his bejeweled cape to lightning bolt-motif lamps to a replica of Graceland's staircase, the 450-room resort is a contemporary translation of the late singer's aesthetic.
"It's basically his personal style, and of course, it's inspired by Graceland," said Priscilla Presley, his former wife. "You don't have pictures of Elvis everywhere, but you do have his style: a little bit of his jumpsuit, his guitar, TCB, his belt. But it's not in your face." The letters TCB with lightning bolts (Taking Care of Business - In a flash) comprise Elvis' motto.
The $92 million hotel marks its "soft opening" in private events Thursday before hosting a full house of VIPs this weekend. The hotel, lobby and restaurants will open to the public on Sunday afternoon.
There was a whirlwind of activity Wednesday at 3600 Elvis Presley Boulevard as workers put finishing touches on the building and grounds and members of an exclusive fan club checked in. Crews from the Today show and Entertainment Tonight filmed segments that will air Thursday.
Priscilla Presley, who helps manage their only child Lisa Marie Presley's interest in Graceland and the Elvis estate, believes Elvis would be pleased.
"I think he too would absolutely be blown away by the attention to detail, the attention to color and the lightness of it all. It's not heavy. It's not dark. It's stylized, and he was always a man of style. It has that little extra touch that he always had," Presley said.
"It's warm, and it has that Southern hospitality look and feel," she continued. "That's something Elvis always had in his home."
Read the full article and watch the video at USAToday.com
Congratulations to the Recipients of HBG Design’s 2016 International Design Competition
HBG Design is pleased to announce this year’s recipients of the University of Arkansas International Design Scholarship.
Molly Evans received the Award of Excellence for her work as part of a study abroad in Mexico. Derek Hukill was honored with an Award of Merit for his work during his program in Rome. Honorable mention was awarded to Ashley Evans for her design work during her study abroad in Mexico.
As a design-oriented rather than strictly academic-based scholarship program, it provides an annual prize of $5,000 to a rising 5th year architecture student or team of students who participate in one of the School’s approved international programs, including both semesters at the Rome Studies Center and the summer in Mexico. The purpose of the award is to recognize these architecture students for exceptional work completed during this inspiring period abroad. Students must submit their work in an established format, which will be judged by a jury comprised of HBG Design and School of Architecture officials. The winner(s) are announced each year at an All-School event in the fall.
“The International Design Competition is one example of our firm’s commitment to preparing the next generation of architects,” says Mark Weaver, FAIA, HBG Design Principal and an alumni of UA's School of Architecture. “Through our financial investments, mentoring programs, and participation in design reviews at the School, HBG Design is illustrating its commitment to the future of the architectural profession.”
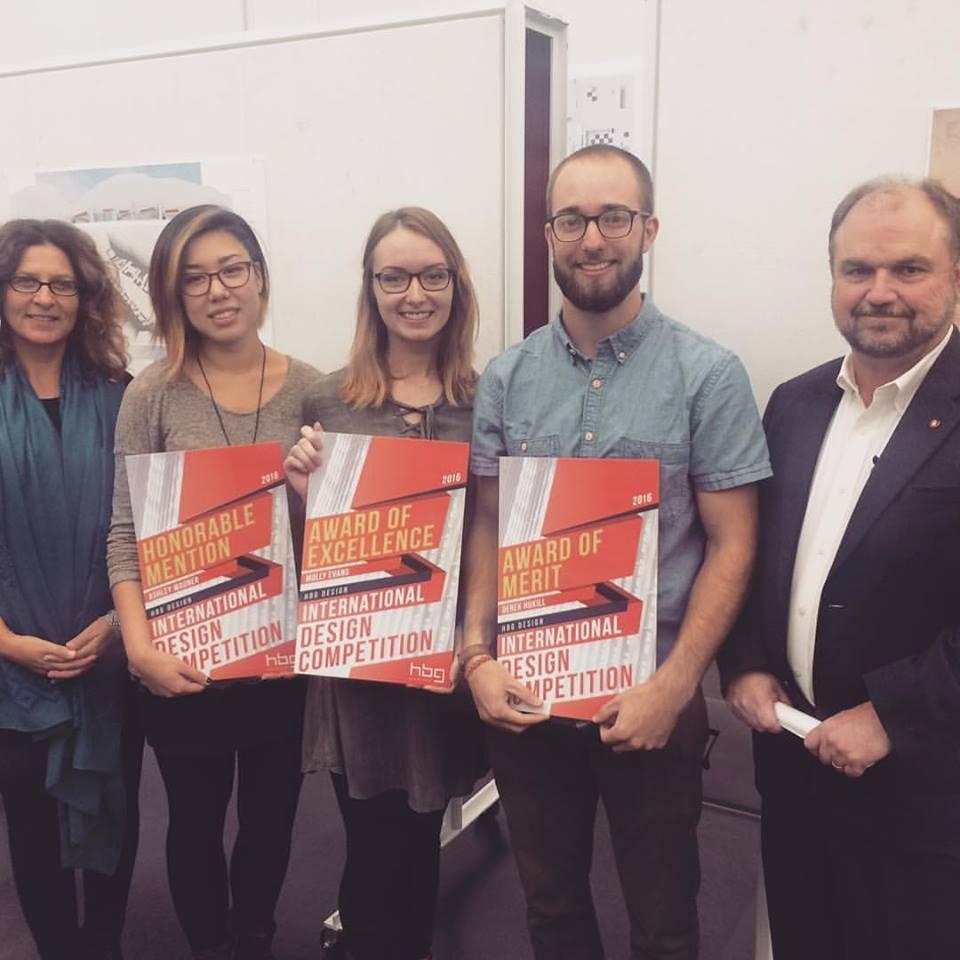
The Guest House at Graceland featured on TODAY
Take a tour of The Guest House at Graceland with Priscilla Presley and Jenna Bush Hager as seen on The Today Show.
Click here for full article and video tour
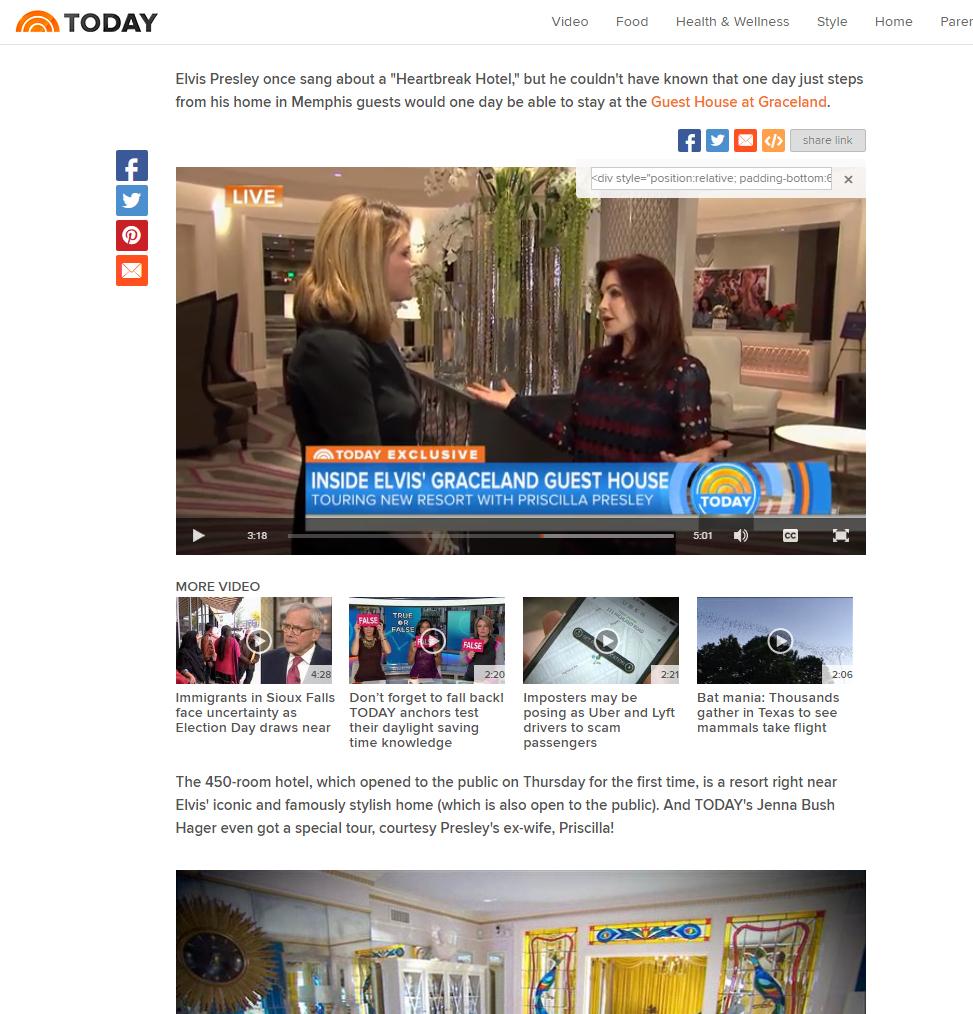
Elvis Presley once sang about a “Heartbreak Hotel,” but he couldn’t have known that one day, just steps from his home in Memphis, guests would be able to stay at the Guest House at Graceland.
The 450-room hotel, which opened to the public on Thursday for the first time, is a resort right near Elvis’ iconic and famously stylish home (which is also open to the public). TODAY’s Jenna Bush Hager even got a special tour, courtesy of Presley’s ex-wife, Priscilla!
“He loved detail and he was so stylish himself,” said Presley. “He had just such a flair. And actually that’s really what this is all about — it’s flair, it’s taste, it’s beautiful, it’s comfortable. I mean, everywhere you look, Elvis is here.”
It’s taken 30 years to turn the dream of a hotel into a reality, and just stepping inside it does have a certain dreamlike quality. But the interior really inspired by Presley’s home, particularly in certain areas.
For example, Presley and Hager trod down a gleaming white grand staircase with a sparkling chandelier that Presley said was an “even larger” replica of the light fixture in Graceland’s foyer. There are 20 Elvis-themed suites (presumably with “King”-sized beds) that echo the singer’s tastes, including the King Suite (done up in red, black and gold and featuring a TV set on the ceiling above the bed, just like at Graceland).
“I hope you were watching the TODAY Show on the ceiling,” Hager joked to Presley. “Well, we were never up that early!” said Presley. “We came home at that time.”
Other suites recall Elvis’ other homes, like the one in Palm Springs that included a winding white couch, where he spent his honeymoon. “I can actually see my parents sitting here, my brother, my sister, him, myself, his father,” said Presley.
What else comes with the “guest house”? How about a 464-seat theater, a pool and five restaurants serving comfort food? (chicken and waffles, we imagine, are on the menu; Hager said the biscuits were amazing.)
“Graceland is where I really feel [Elvis’] presence,” said Presley. “His spirit is there. Where I feel it [in the Guest House] is just the style and design of what he loved.”
And Elvis never has to leave the building.
HBG's Going to GreenBuild 2016!
HBG’s Deidre Brady, IIDA, LEED BD&C, will be serving as a special correspondent for Building Design & Construction magazine, and will be tweeting about new products, ideas, trends, innovations. and educational sessions offered at this year’s GreenBuild conference. Check HBG’s own Twitter, Facebook, LinkedIn, and Instagram pages from October 5-7 for all the coverage. @BDCnetwork #Greenbuild16 #HBGreen

Graceland Announces New $45 Million State-of-the-Art Entertainment Complex
HBG is excited to be the designer for the new “Elvis: Past, Present & Future” Entertainment Complex, that will present the life, career and legacy of the greatest entertainer like never before.
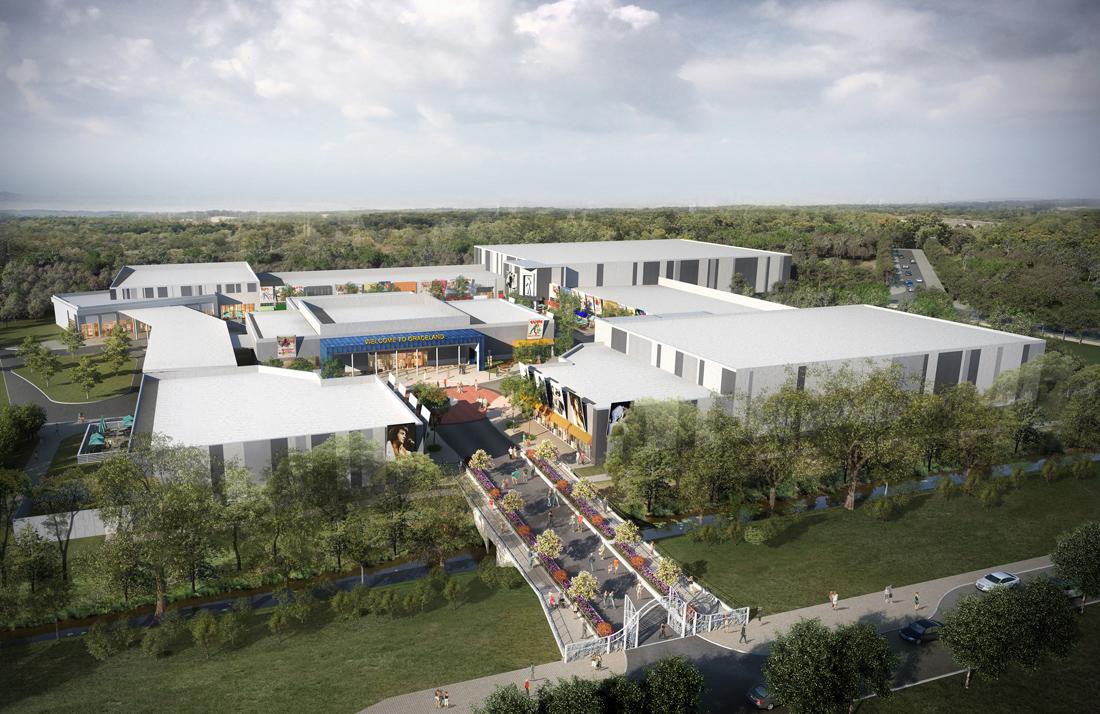
‘Elvis: Past, Present & Future’ to Open Spring 2017, Featuring New Elvis Presley Career Museum, Automobile Museum, Performance Soundstage, Restaurants and Retail in 200,000 Square Foot Expansion
New, Permanent Exhibition on Sun Records’ Legendary Founder Sam Phillips and his Music Legacy to be Featured, as Graceland Partners with the Phillips Family to Showcase Artifacts From the Family Archives
Original article located at Graceland.com here.
Elvis Presley’s Graceland has announced its largest and most significant expansion since opening to the public in 1982 with the unveiling, this morning, of its plans and artist renderings for “Elvis: Past, Present & Future,” a 200,000-square-foot, $45 million entertainment complex now under construction across the street from Elvis’ iconic Graceland Mansion. The state-of-the-art facility, opening in the spring of 2017, will be five times the size of the current visitor center. It will present the life, career and legacy of the greatest entertainer like never before. The complex will also showcase interactive and immersive pop culture experiences that connect to Elvis’ personal interests and activities throughout his life, including his passion for automobiles and new technology.
While the acclaimed Graceland Mansion tour will continue to present the personal and family side of Elvis’ life, “Elvis: Past, Present & Future” will tell the rest of Elvis’ incredible story in an unprecedented, interactive and highly-engaging way.
“We are thrilled to bring Elvis fans the opportunity to explore the things that Elvis loved and what he would have loved today – the music, the technology, the experiences,” stated Joel Weinshanker, Managing Partner, Graceland Holdings, LLC. “Elvis: Past Present & Future will enable our visitors to live a day in the life of Elvis Presley. Whether you’ve been to Graceland multiple times or have yet to make the trip, we know that you will be entertained, educated and inspired like never before, here at the world’s greatest music landmark.”
The cornerstone of this new complex will be “Elvis: The Entertainer,” a 20,000-square-foot museum celebrating Elvis’ incredible music, movie and live touring career, featuring hundreds of artifacts from the extensive Graceland Archives, as guests take a journey from his early days in Tupelo, Miss., through his first recording session in Memphis, rise to fame, Hollywood career, service in the U.S. Army, life at Graceland, the Las Vegas years and more. “Elvis: The Entertainer” will be the largest and most comprehensive Elvis museum in the world.
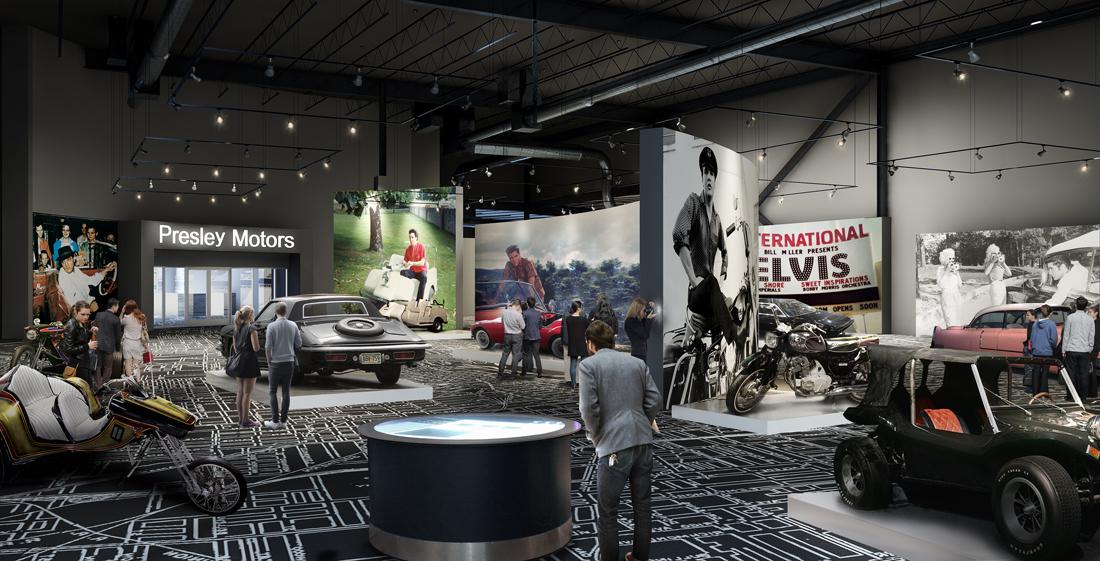
A new Elvis Presley Automobile Museum will showcase over 20 of Elvis’ automobile and motorized vehicles, including Elvis’ iconic Pink Cadillac, and also feature a 200-seat theater space showcasing Elvis movie clips focused on cars and racing.
A 20,000-square-foot “Graceland Soundstage” will be an extraordinary venue for live music performances, movie screenings and premieres, video productions, with theater seating for up to 2,000 people, as well as the flexibility to use for private events, corporate meetings, conferences and trade show exhibitions.
“Discovery” exhibit spaces will showcase aspects of Elvis’ life, career and interests in greater depth, from the music genres that influenced Elvis from his earliest days – Rhythm & Blues, Southern Gospel, Country & Western — to today’s music artists who continue to be influenced by Elvis and his body of work. Graceland will also partner with iconic brands to present immersive, experiential exhibits and pop culture attractions to enhance the visitor experience throughout the complex.
A signature exhibition will present the incredible story of music visionary and legendary producer Sam Phillips, who essentially created Rock ‘n’ Roll and discovered so many incredible artists at Memphis Recording Service/Sun Records, including Howlin’ Wolf, BB King, Roy Orbison, Johnny Cash, Carl Perkins, Jerry Lee Lewis and, of course, Elvis Presley. Graceland will partner with the Phillips family to develop an extensive exhibition that showcases Sam’s life and work in an unprecedented and engaging way. Featuring rare artifacts, photos, videos and documents from the Phillips family archives, the exhibition will shine a light on the great artists that Sam produced, starting with the early blues recordings that profoundly influenced Elvis and continues to impact the music of today.
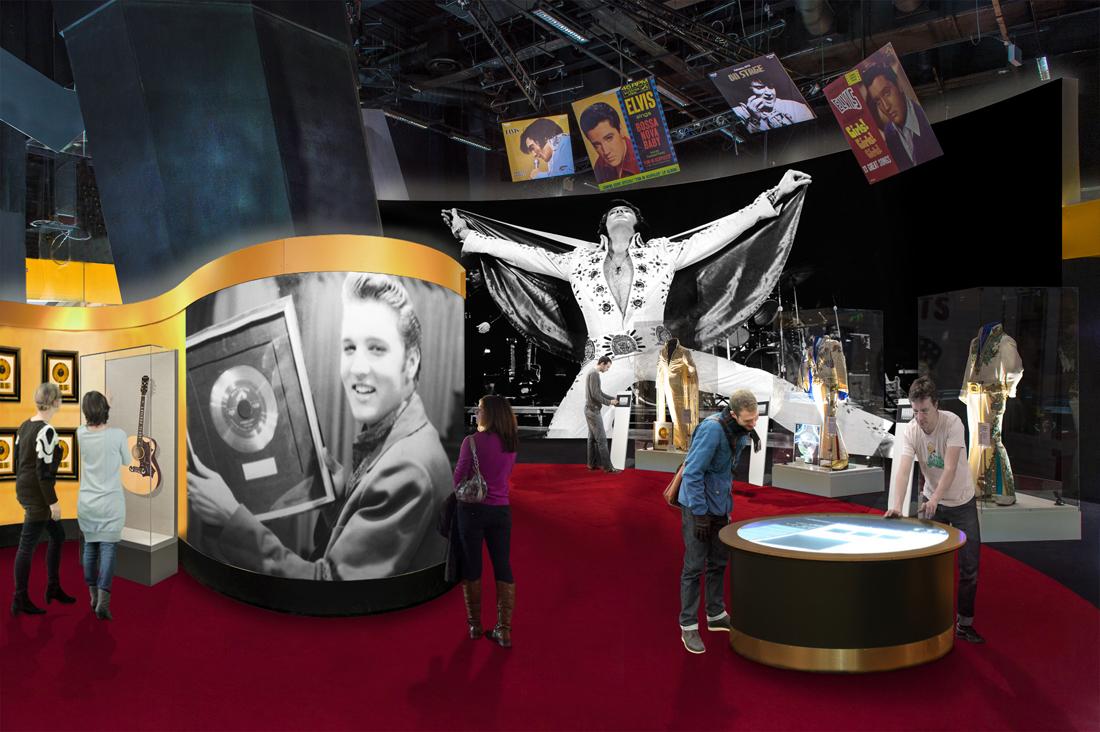
In a statement, Sam Phillips’ sons Knox and Jerry (seen in the photo at right with Elvis) said, “Our family and the Presley family have had a long standing relationship since 1954 when Sam gave Elvis the inspiration and opportunity to express himself through music in his Memphis Recording Service studio. When Sam first recorded Elvis, the world changed. Having Sam Phillips story at Graceland not only brings Sam and Elvis back together in Memphis again, but shines a light on the great artists Sam produced from his early blues recordings that profoundly influenced Elvis and the music of today. The entire Sam Phillips family is extremely pleased and proud to partner with Graceland as we bring Sam’s incredible story to life for Graceland visitors from around the world. What better place to do this than at Graceland here in Memphis where it all happened. Sam and Elvis had such love and respect for each other, now they will be recognized together again, influencing new generations for years to come. Rock on…”
“Graceland is thrilled to team with Knox and Jerry and the entire Phillips family on this exhibition about an extraordinary man and our dear friend, Sam Phillips, who changed the world forever with his amazing vision, insight and great talent,” stated Jack Soden, CEO of Elvis Presley Enterprises, Inc. “We can’t wait to present Sam’s entire story and tremendous legacy, from his earliest days, to the artists he discovered and nurtured, to his crucial role in Elvis’ life and career – as we make this exhibition a vital part of the expanded Graceland experience.”
The “Elvis: Past, Present & Future” experience will also feature Elvis’ two custom airplanes, the Lisa Marie and the Hound Dog II, which continue to be a very popular part of the existing Graceland visitor center. The iconic planes will remain across the street from the Mansion, adjacent to the new venue.
The new facility will also feature two themed restaurants named for Elvis’ parents, Gladys and Vernon. Gladys’ Diner will feature classic American fare, including Elvis’ favorite: grilled peanut butter and banana sandwiches. Vernon’s Smokehouse will feature authentic Memphis BBQ, smoked in-house. A coffee bar and ice cream shop will also be located within the complex, along with new retail stores offering the most extensive collection of Elvis merchandise in the world.
“Elvis: Past, Present & Future” is Phase II of the planned Graceland expansion and development. Combined with the $92 million Phase 1 project — The Guest House at Graceland 450-room resort hotel opening October 27, 2016 — Elvis Presley Enterprises, Inc. is investing a total of $137 million in the Whitehaven community of Memphis to further enhance the Memphis and Graceland experience for visitors from around the world.
Indian Gaming Showcase: ‘Green Globes’ Recipient Desert Diamond West Valley Casino
“Having HBG as a partner on this project helped us to ensure that we created a space that is not only sustainable, but also fully functional in addition to complimenting the area in which it was built. We couldn’t be more pleased.” Great article on the new Desert Diamond West Valley Casino in this month’s Indian Gaming!
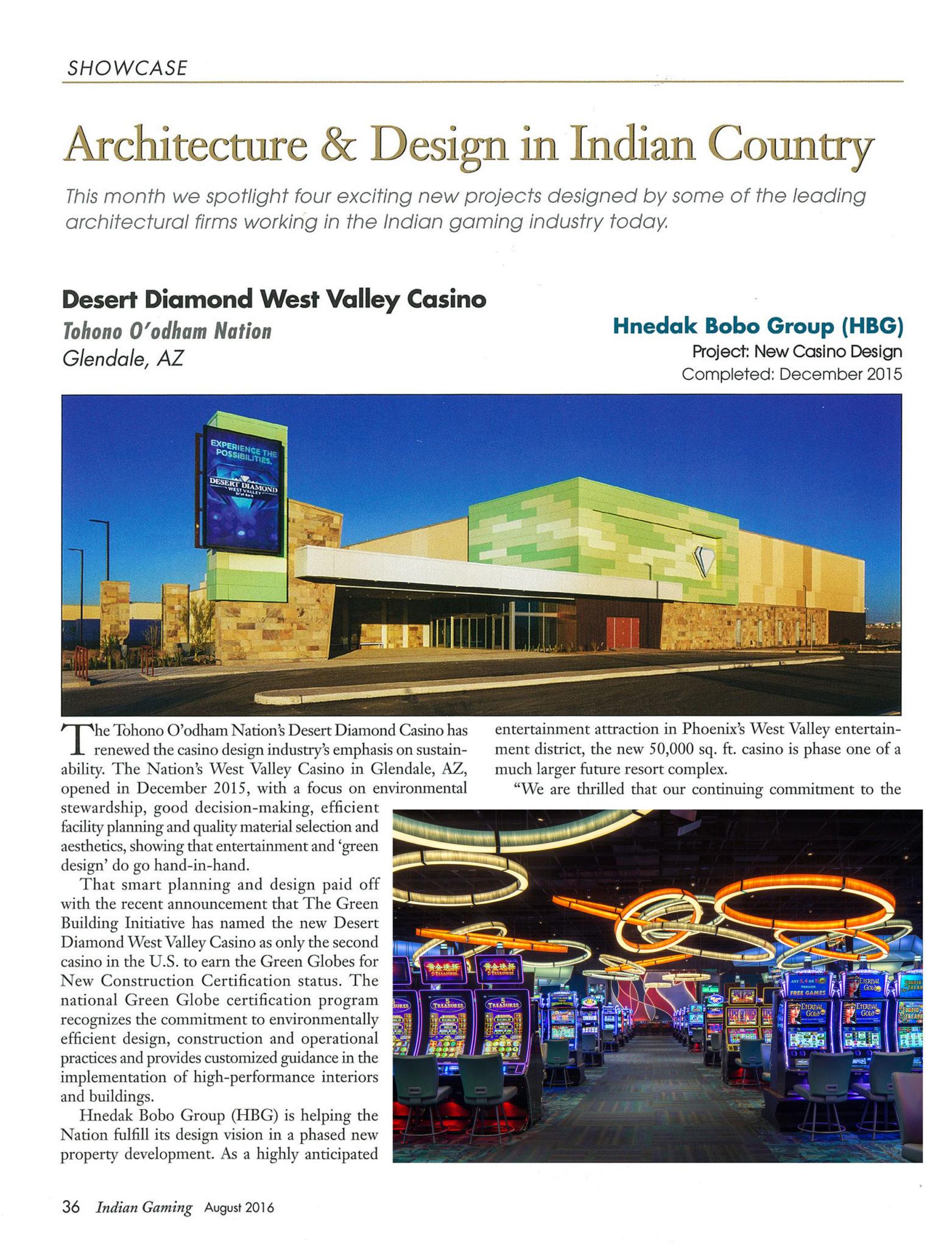
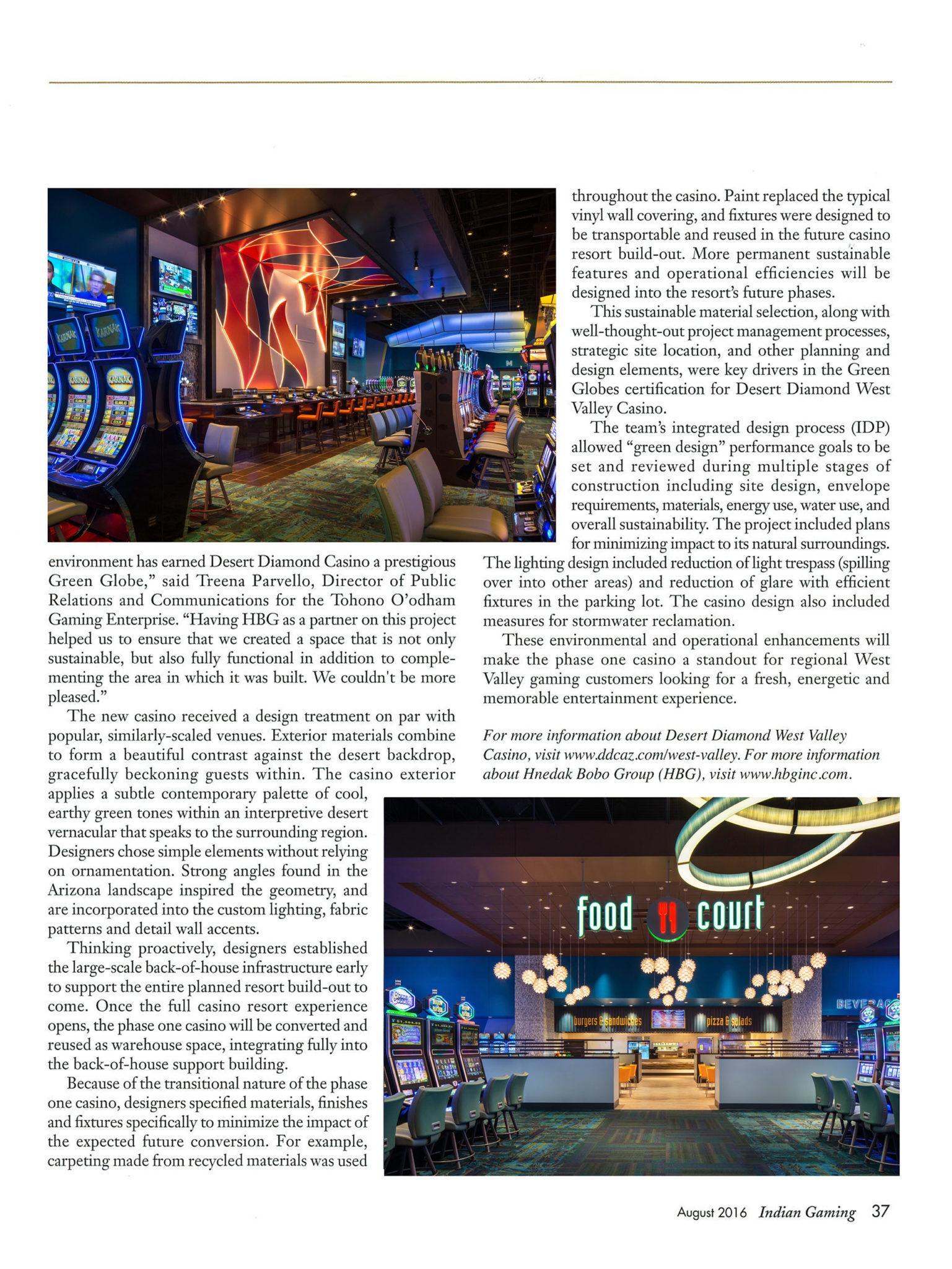
Pokagon Band of Potawatomi Opens New Expansion at Four Winds Dowagiac
We are so proud of our client, the Pokagon Band of Potawatomi Indians, for the success and recent expansion of Four Winds Dowagiac.
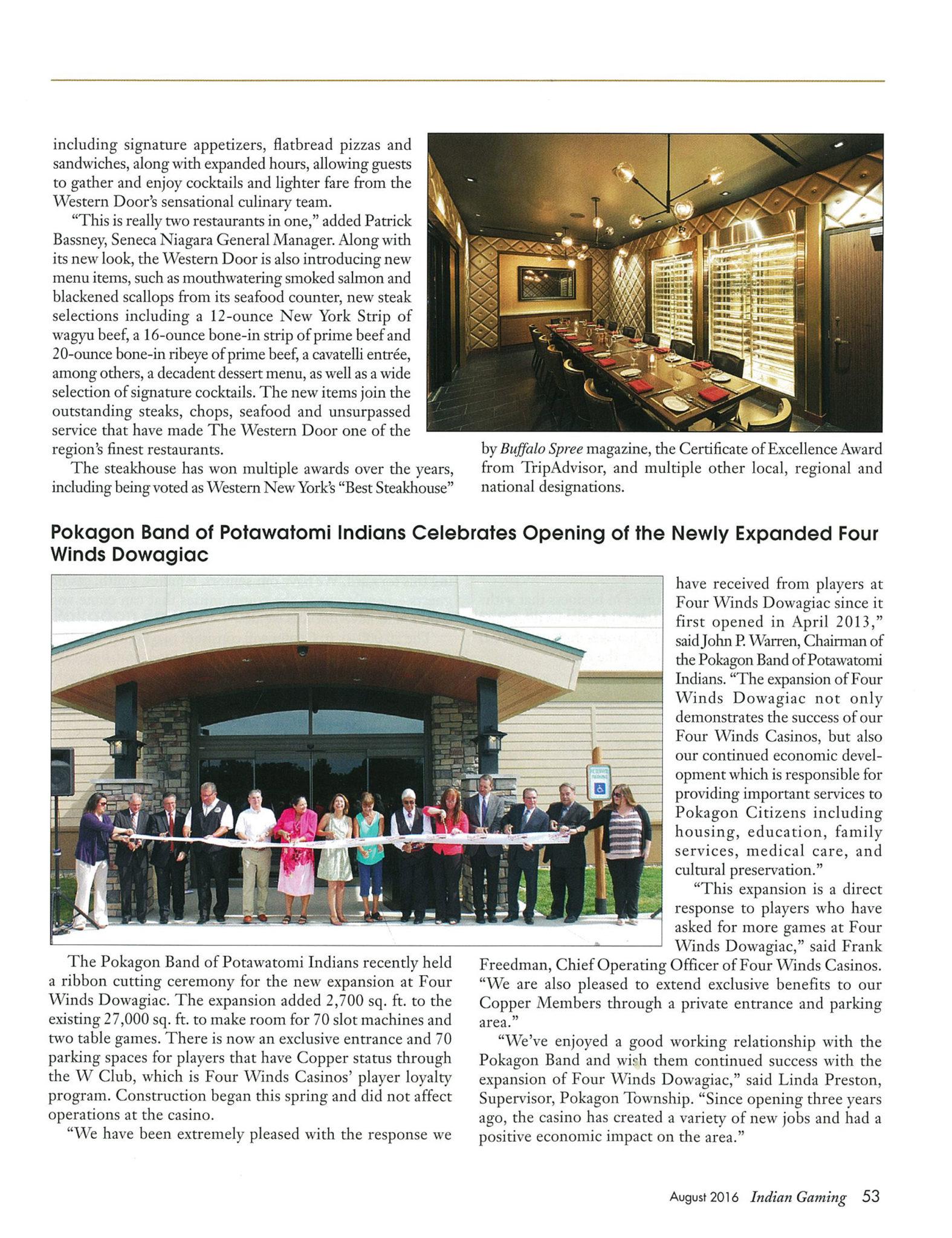
Seneca Buffalo Creek Casino Makes the Cover of Casino Journal!
Case studies on Native American casino resort designs
Gaming resort architects strive to integrate important tribal symbols and patterns wherever possible when it comes to designing the latest Native American casino resorts, as these case studies from leading firms show.
CASE STUDY 2
Seneca Buffalo Creek Casino
Location: Buffalo, N.Y.
Owner and operator: Seneca Nation, New York
Architect: Hnedak Bobo Group (HBG)
Opening Date: 2013 (expansion to open spring 2017)
The Seneca Buffalo Creek Casino adds unmistakable energy and excitement to the Inner Harbor area of downtown Buffalo, N.Y., an area of the city that is now seeing resurgence in development, partially due to the Seneca Nation’s long-time commitment to area growth.
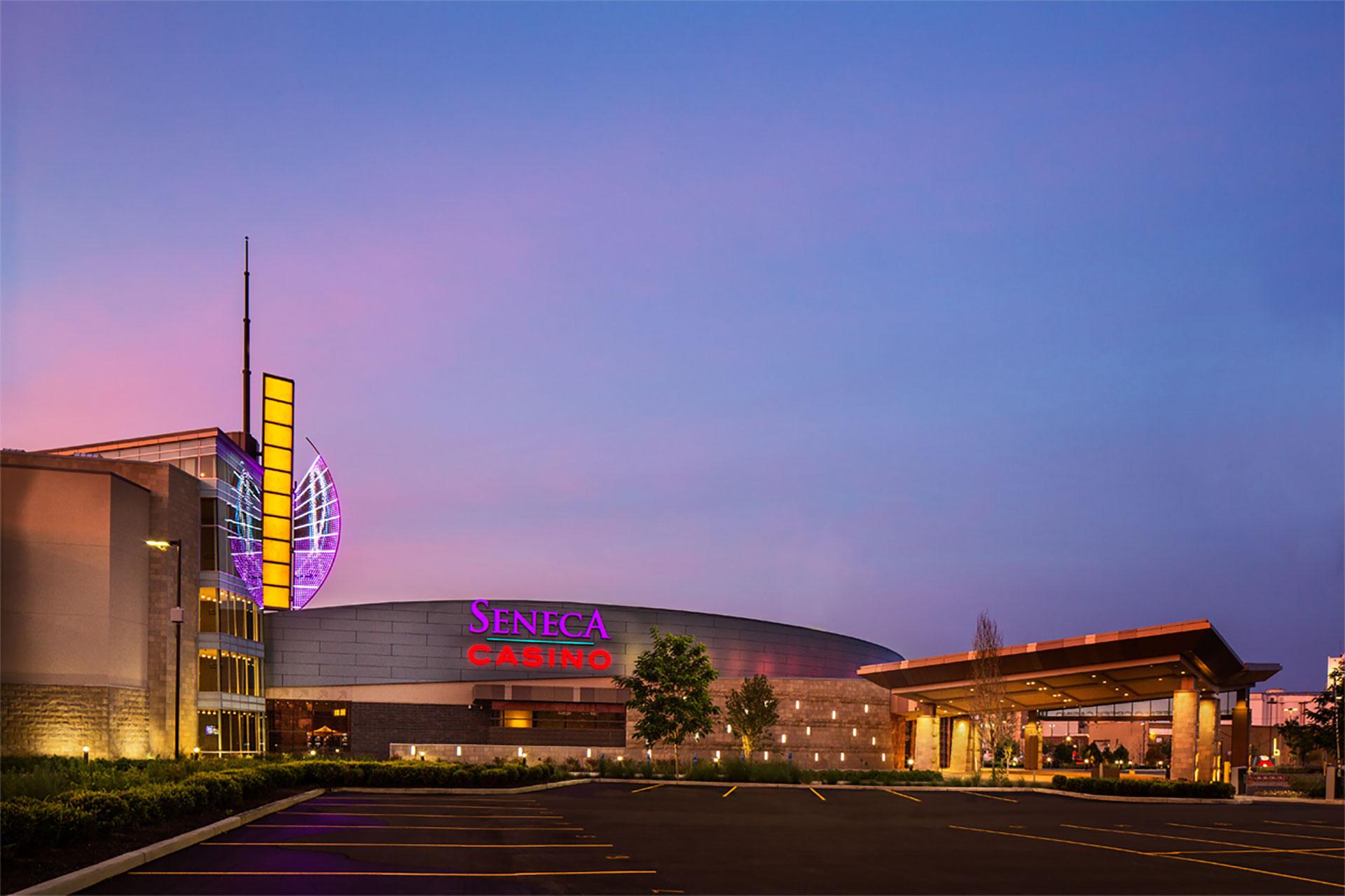
With an architectural and interior design by HBG (Hnedak Bobo Group), the urban casino is uniquely positioned in location, size and amenities to meet the needs of the regional gaming and entertainment market as it advances the Seneca Nation’s culture and community vision.
That vision involves creating a modern economic development that stimulates and creates synergy as part of the restaurant, retail and entertainment renaissance happening in the Buffalo Inner Harbor District.
The Seneca Nation has strong historic and cultural ties to the Inner Harbor area—which falls within their ancestral nine-acre sovereign Buffalo Creek Territory; the property’s owners strongly believe that the success and growth of the Buffalo Creek gaming operation and the success and growth of the surrounding district go hand-in-hand. This vision of community integration directly influenced the casino design—of both the phase I casino, and now the phase II expansion scheduled to open spring 2017.
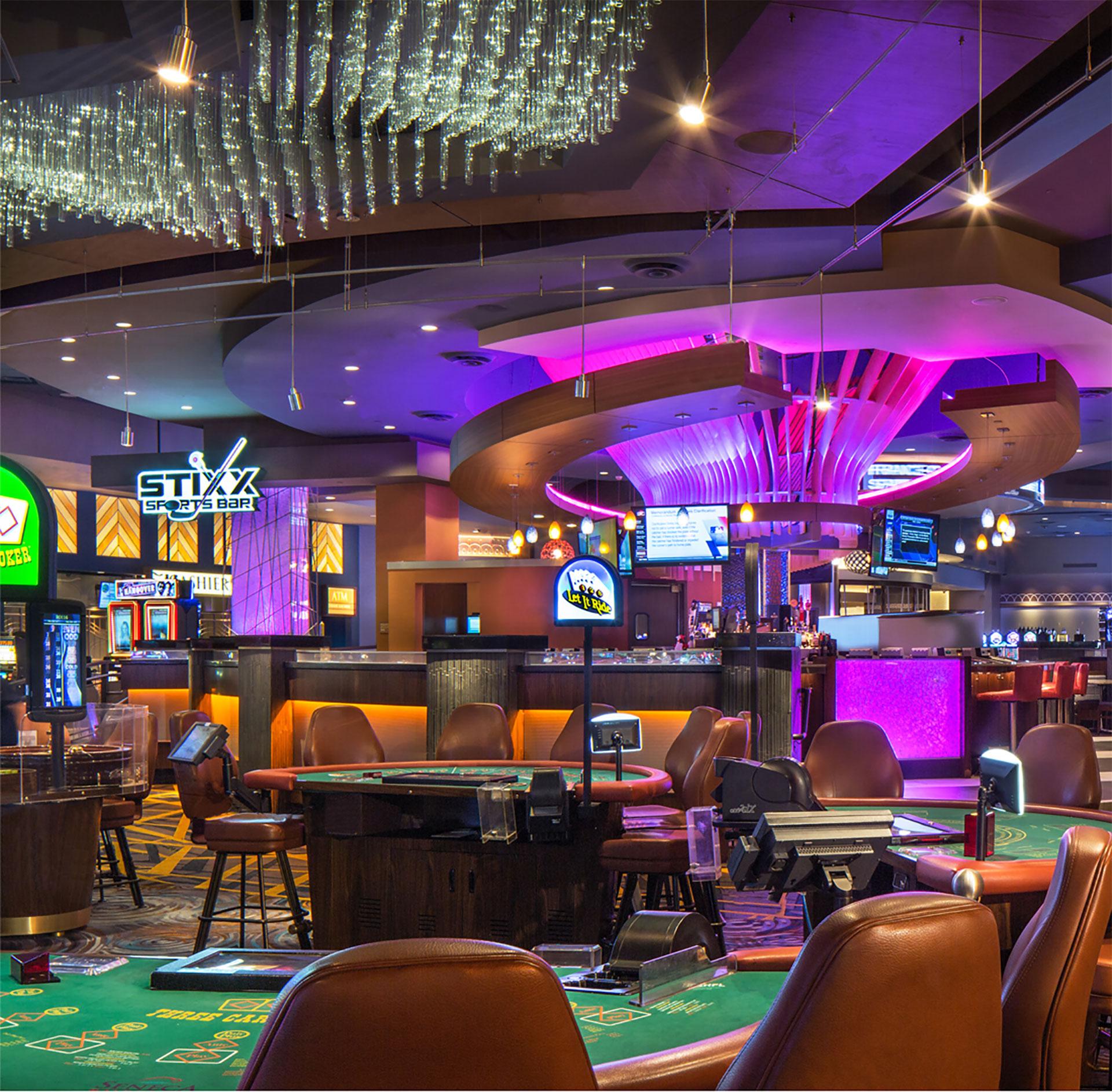
Marrying community and culture, the property’s carefully-planned design by HBG takes cues from its location just two blocks away from the First Niagara Center, home of the NHL’s Buffalo Sabres hockey team, the strong regional water influences of adjacent Lake Erie and Buffalo River/Buffalo Creek, and meaningful cultural elements significant to the Seneca Nation. The subtle, physical interpretation of these elements results in a contemporary and vibrant experience true to the Inner Harbor’s context and planned development trajectory.
EXPANDED APPROACH
Upon the permanent casino’s opening in 2013, the property witnessed tremendous success, leading the Seneca Nation to announce an expansion in 2015, consisting of new restaurant and gaming amenities.
In January 2016, the Seneca Nation and Seneca Gaming Corporation broke ground on the $40 million expansion project, also designed by HBG. As reported by the nation, the economic impact is expected to be large, with approximately 800 people working at Seneca Buffalo Creek Casino, helping to entertain the more than three million annual visitors.
Currently under construction, the two-story addition to the existing casino adds approximately 28,500 square feet of space on each of two levels. The ground floor will add more than 300 additional slot machines and additional table games, including a high limit room and expanded non-smoking area, and a performance stage for live entertainment at Stixx Sports Bar. The second floor of the expansion will introduce a new ‘Western Door Steakhouse’ concept restaurant with indoor and outdoor seating.
“Design and economics go hand-in-hand,” said Paul Bell, AIA, project manager and principal at HBG. “It was important hat, as designers, we understood the market influences at play in the Inner Harbor district before we began formulating ideas.” For example, according to industry research, HBG knows that today’s consumer, no matter their age, from Millennials to Boomers, expects more for their money—more creativity and intelligence from their entertainment experiences, more relevant amenities, more authenticity, more distinction.
“These aspects influence how guests spend their entertainment dollars,” Bell added. “We need to elevate our design thinking for each project and get very targeted with amenity design and offerings.”
Buffalo’s Inner Harbor market was primed for new, targeted experiences. Three main design elements/venues at the Seneca Buffalo Creek Casino fulfilled a market gap. Spurred by community-driven interests and a focus on locality and authentic elements of native and regional design, designers created the Stixx Sports Bar and the Western Door Steakhouse restaurant, and infused the casino with subtle references to Seneca Nation heritage, culture and local context.
TRIBAL VOICE
To get the heritage angle correction, HBG worked closely with Seneca Nation stakeholders, Seneca Gaming Corporation leadership and casino operations, and Seneca Construction Management Corporation. From early design and cultural exploration workshops through to construction, the Seneca Gaming Corporation leadership is highly involved in keeping the team focused on realizing the ultimate project vision.
Close collaboration between HBG’s design team and the Seneca Nation Cultural Committee was invaluable to ensure authenticity of native artwork and regional inspirations, including custom materials used throughout the design.
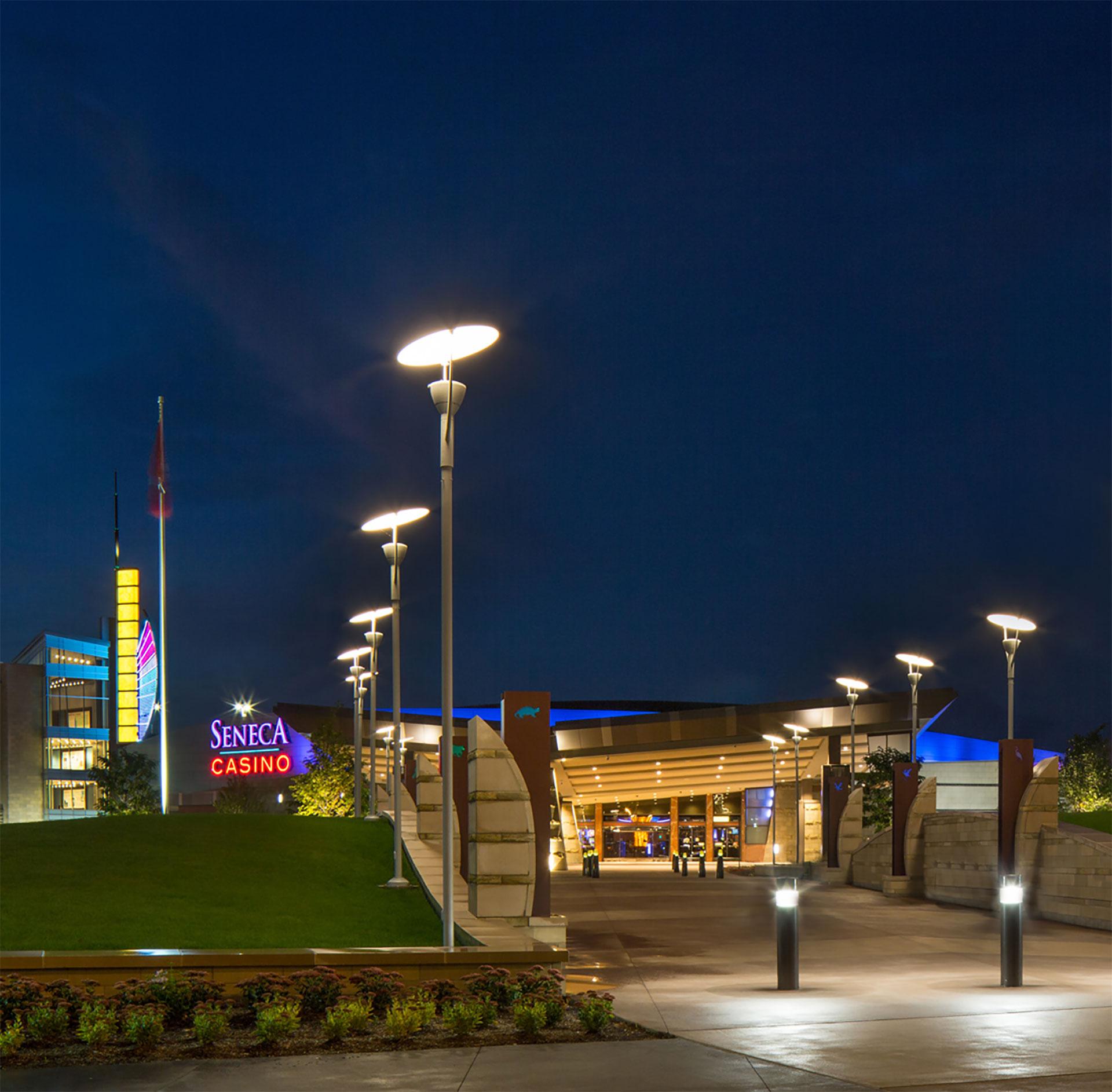
“Before design concepts were created, our team met with the Seneca Cultural Committee to learn about the nation’s customs, history and cultural identity,” said Nathan Peak, AIA, design discipline director and principal at HBG. “The nation wanted the property to reflect the local Buffalo area, while also infusing meaningful cultural elements into the design.”
One such cultural element worked into the property’s design was the Seneca Walk. “As a unique place making element, the Seneca Walk was created as a signature pedestrian entryway to the property,” Peak said. Stretching from the corner of Perry St. and Michigan Ave. to the casino’s front door, Seneca Walk is lined with eight custom-lit pylons, each representing one of the eight Seneca tribal clans—Turtle, Bear, Wolf, Beaver, Snipe, Heron, Deer and Hawk.
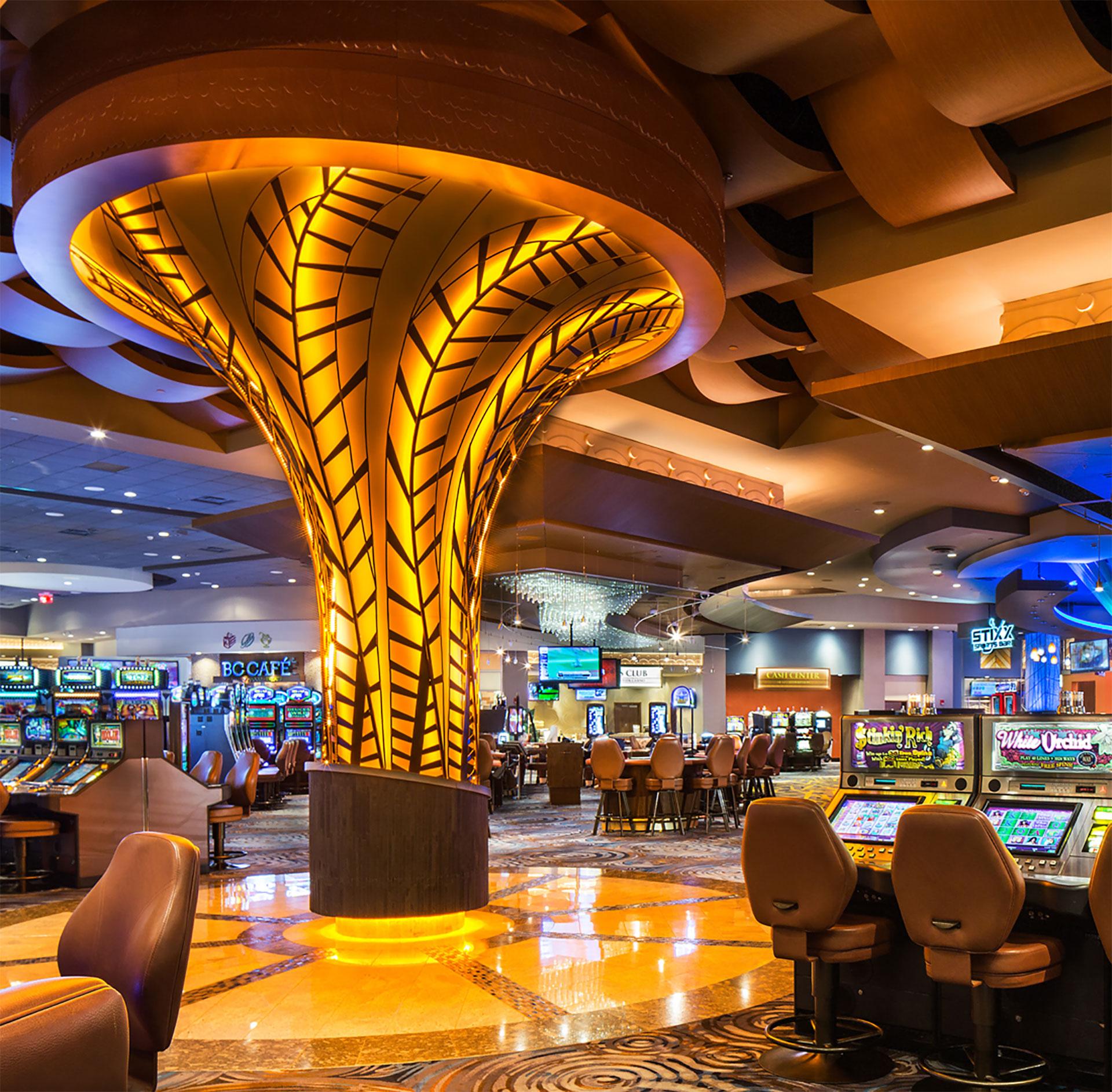
The Senecas are also known as the “People of Great Hill.” This historical and cultural element inspired designers to plant a White Pine, symbolic of the Tree of Peace, on the 10-foot hill overlooking Seneca Walk. The glowing Tree of Peace landmark design element is unmistakable on the casino floor, a welcoming and energizing feature that also works to make wayfinding easy and uncomplicated for casino guests. The Tree of Peace becomes a focal point of the design, highlighted by an undulating wood-tone ceiling.
Rising almost 17 feet in height and spanning almost 14 feet at its widest point, HBG’s design of the Tree of Peace is highly abstracted; sculptural pine branches rise up around the tree to emphasize the rhythm and geometry of the individual pine needles. Illuminated to signify its importance, the Tree of Peace is said to have been “used by the Creator to represent peace, strength, the will to not fight against one another and protection when abiding by the great law of peace.”
The Seneca Nation is also widely recognized for their intricate jewelry and beadwork patterns. Metallic canopies found over many of the public spaces feature patterns derived or abstracted from traditional Wampum belt patterns unique to Seneca. The Hiawatha belt, which memorializes the Great Law of Peace, can be found over all entrances of the casino. Distinctive floral, ribbon and 3D splint-and-ash basket weave motifs layer on ceiling, wall and floor coverings, while Seneca artwork features rosette medallions and stainless steel panels. The high-limits gaming area is set apart by mosaic flooring made of Sicis art glass and marble mosaics that provide a wonderful iridescent visual effect–reminiscent of traditional Seneca Nation jewelry.
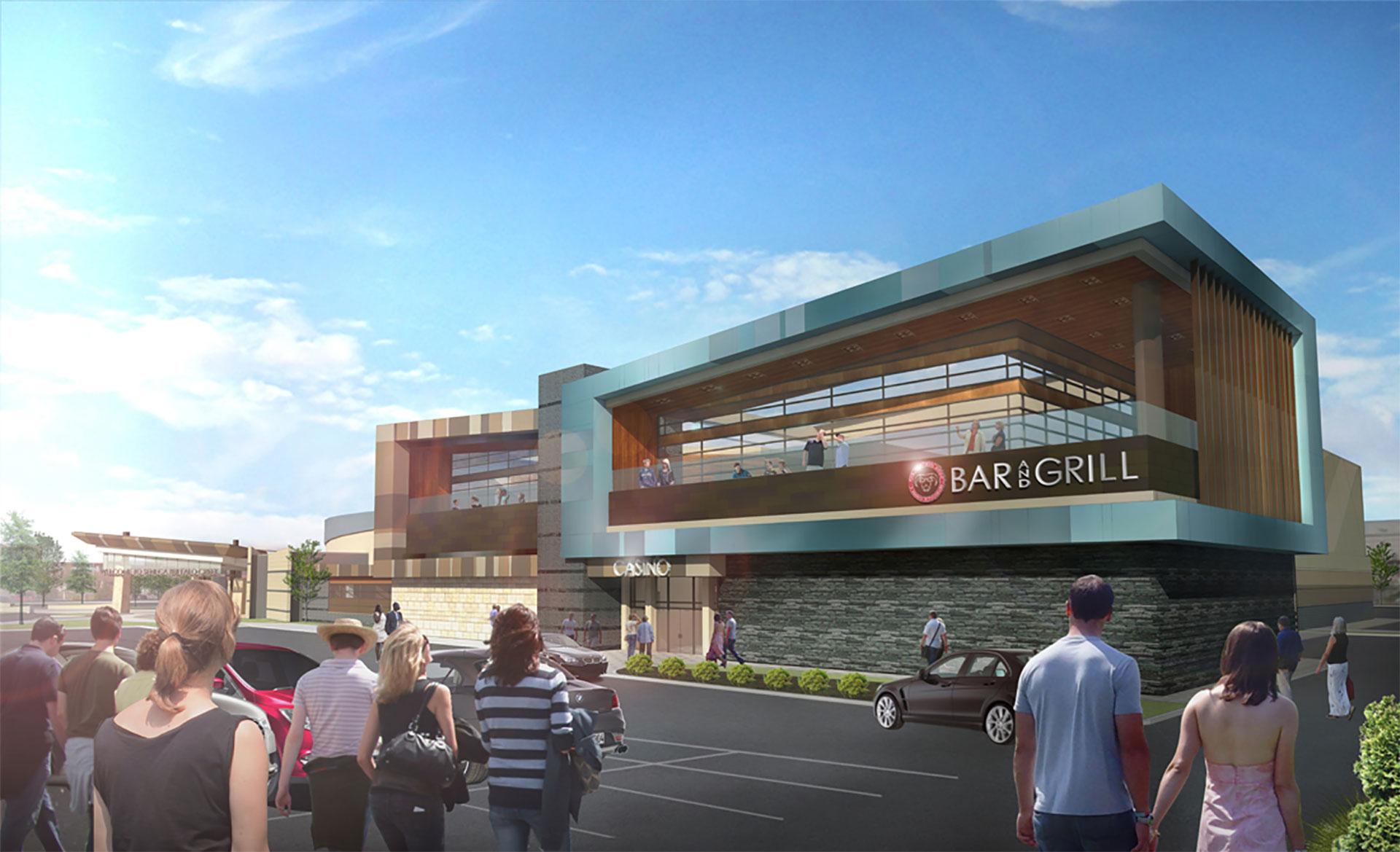
Drawing inspiration from Lake Erie and Buffalo Creek, designers applied a symbolic water design to the building’s façade with blue metal panels creating a visual wave-like movement spanning the casino entrance and wrapping around the building. The blue panels are continued into the two-story expansion elevation to emphasize the rectangular geometry and a second story balcony for outdoor Western Door Steakhouse restaurant dining. This water concept was carried into the gaming floor by a custom carpet pattern resembling radiating water droplets, and in fluid-patterned blue and multi-colored carpet detailing on the expanded gaming floor.
Internally, the two-story expansion adds a new central stair with a dramatic overhead ceiling and wall feature evocative of a long, flowing waterfall lit in deep shades of watery blue and gray. The new design element will add to the gaming excitement and give the new expansion an interior prominence on par with its elevated exterior stature. A second main bar will be located on the new gaming floor underneath the new stair, accented by water-inspired hues and rain-like ceiling light features that frame the bar seating area.
FACING CHALLENGES
As with any property built close to water, Seneca Buffalo Creek Casino has a bunch of unique developmental obstacles to overcome. A key challenge early on involved how to most effectively integrate the property on the site for visibility and accessibility from main Inner Harbor district traffic. This involved forecasting where future development might take place in the district so that the Seneca Buffalo Creek Casino remains an active contributor to the area’s economic development as sprawl naturally occurs in the district.
Designers took the project’s site planning very seriously, since placement of the main entry and access to key community–based amenities would greatly affect the success of the overall development. The first phase implementation created a unique place making element, the Seneca Walk, as a signature pedestrian entryway to the property that also sets the tone for future development.
Memphis, Tenn.-based Hnedak Bobo Group (HBG) is a national leader in the design of casino resorts. For more information on the company, visit hbginc.com.


