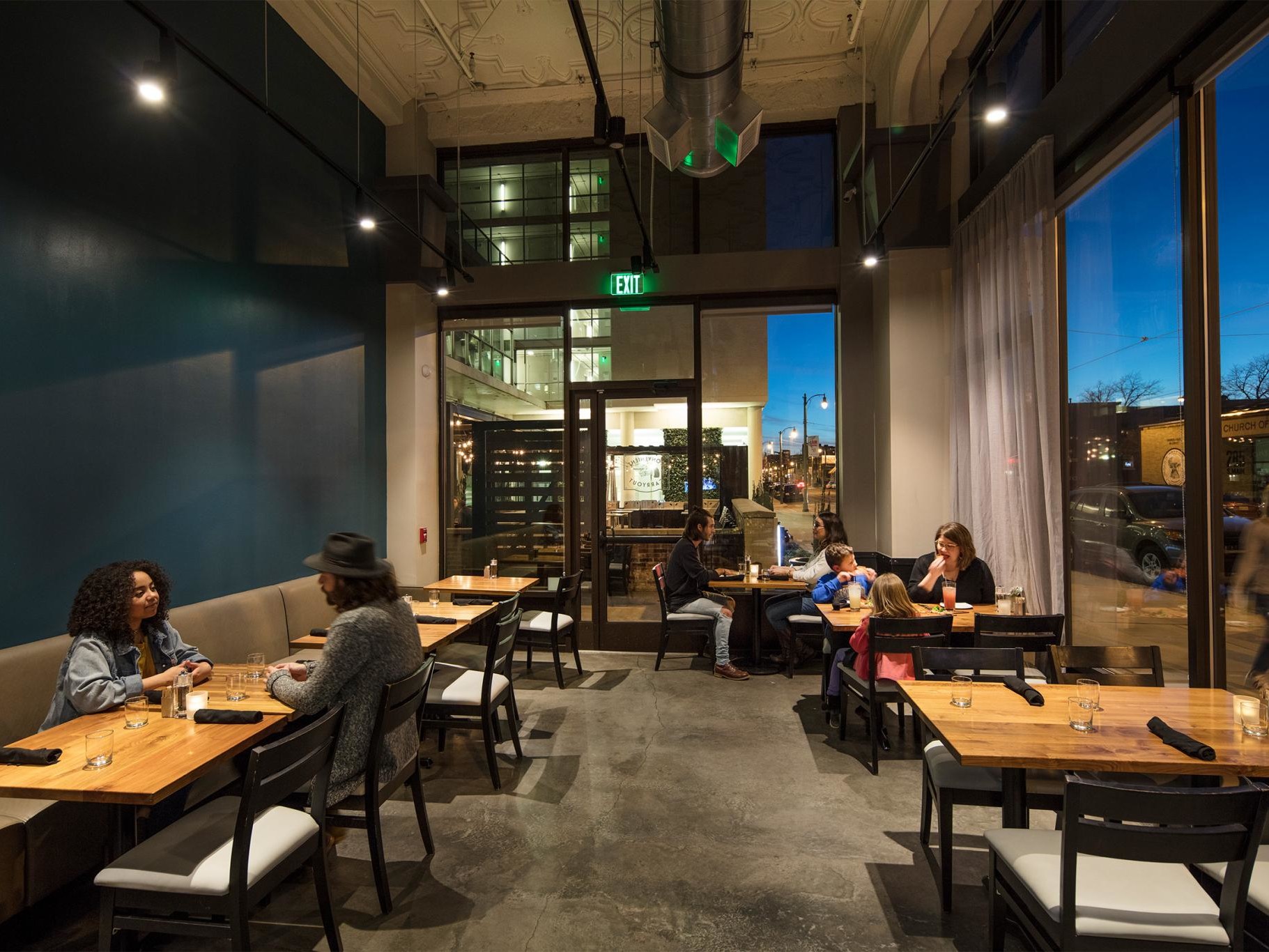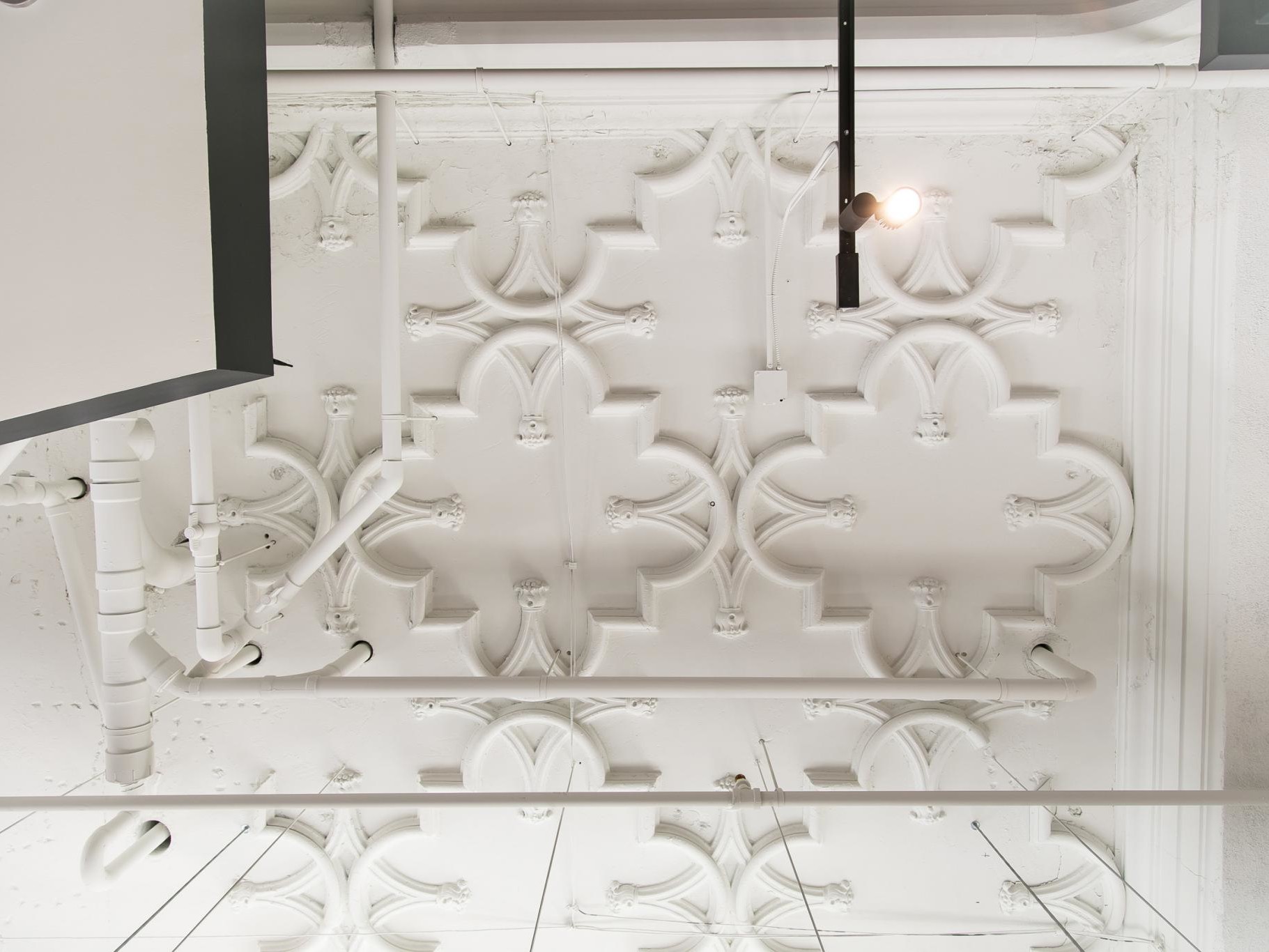
LYFE Kitchen at the Chisca
The Project
Inhabiting the ground floor of a renovated historic hotel converted to high-end condos, LYFE Kitchen’s design explores what the lobby and lounge experience of the historic Chisca Hotel would have been like in the early 1900s, with crystal chandeliers, warm colors and an eclectic mix of locally sourced turn of the century antiques. Floor-to-ceiling windows modernize the building's facade and engage pedestrian traffic from the sidewalk, allowing the restaurant to become one with the neighborhood.
The open floor plan and theatre kitchen encourage a relaxed atmosphere, where people can comfortably gather over a wholesome meal.
Photography by Dero Sanford
LocationMemphis, Tennessee Total Size7,313 SFTotal Cost$683,000ClientCarlisle Corporation / LYFE Kitchen

