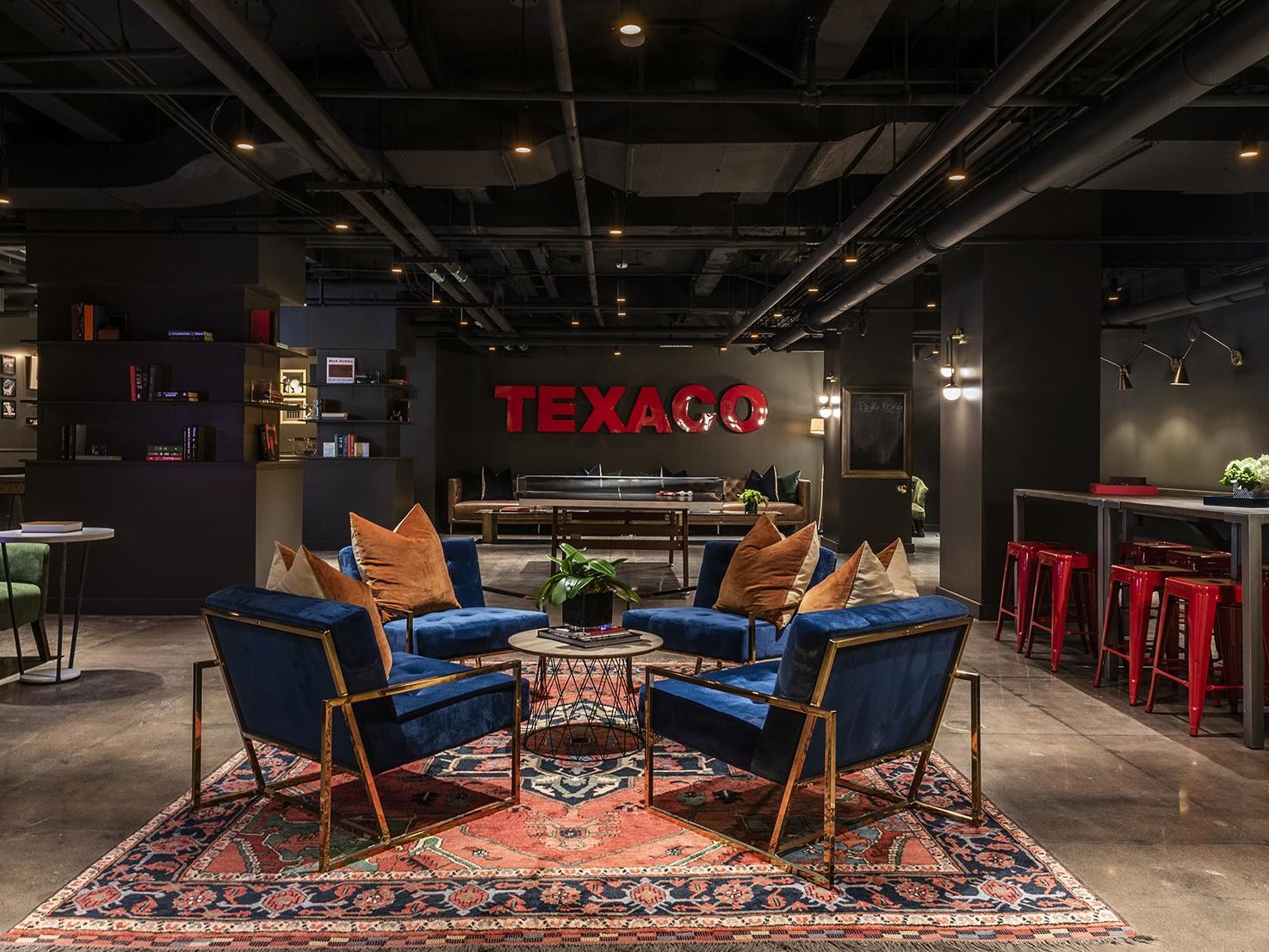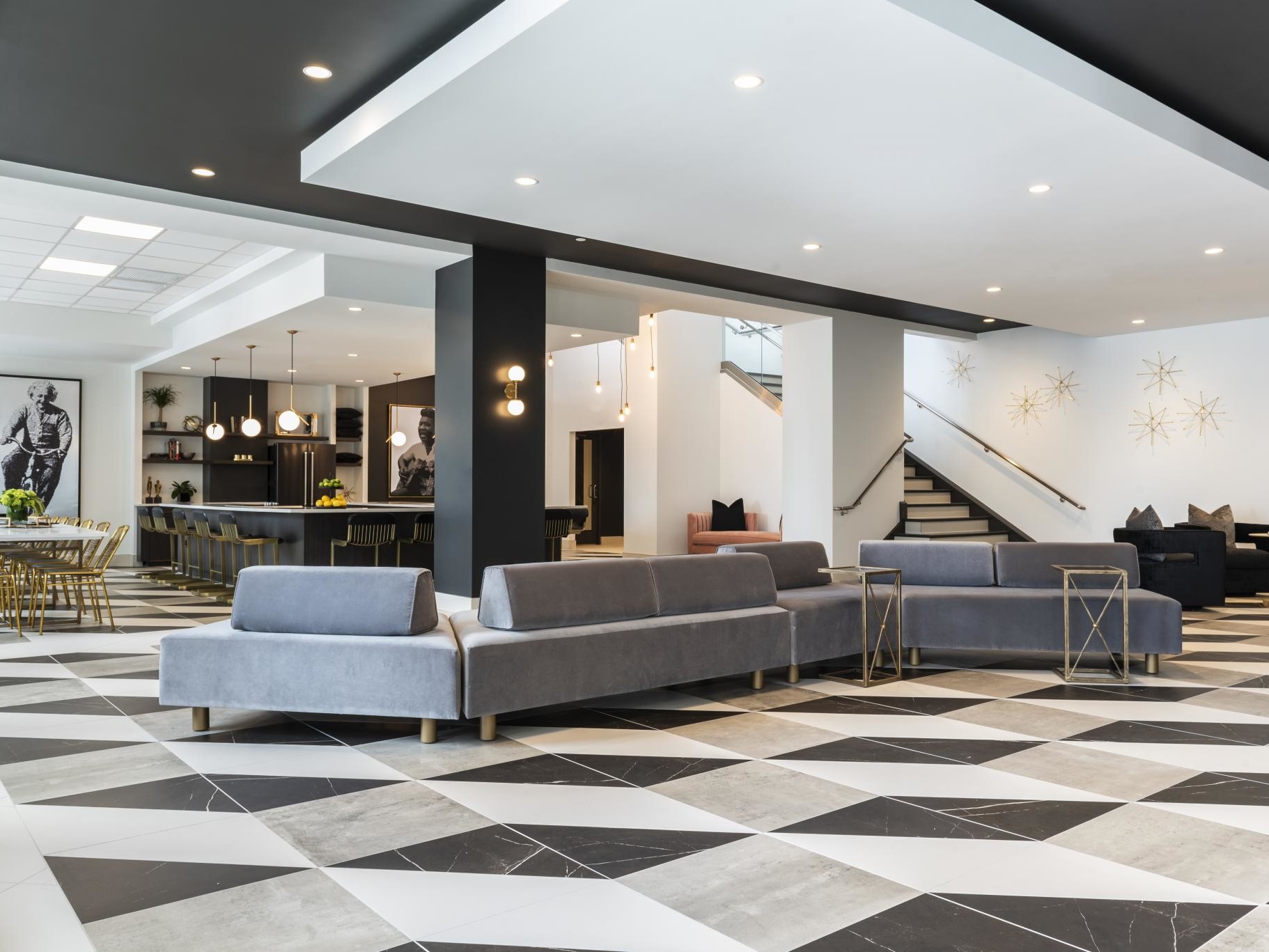
The Star Luxury Apartments @ the Historic Texaco Building
The Project
One of downtown Houston’s most iconic buildings, the historic Texaco Headquarters Building was restored and converted to upscale apartments. The redevelopment project helped reshape the image of Houston’s city center as a place to live, not just work.
The project includes ground-level retail and structured parking for 750 cars. A rooftop amenity deck atop the new parking structure will offer residents the social and recreational opportunities most requested in new urban living. All four sides of the property capitalize on the city’s established pedestrian or light rail transportation systems, and will tie into the Houston Tunnel system, an interconnected series of air-conditioned underground walkways, restaurants and shops spanning six miles.
Photography by Peter Molick (Exteriors) and Lauren Parsons (Interiors)
LocationHouston, TexasTotal Size476,000 SF; 13-stories, 286 apartments, 66,000 SF addition, rooftop lounge, resort-style pool, upscale restaurant, social lounge with demonstration kitchen, fitness center, theatre room, coffee bar, pet grooming salonTotal CostProprietaryClientProvident Realty Advisors Inc.

