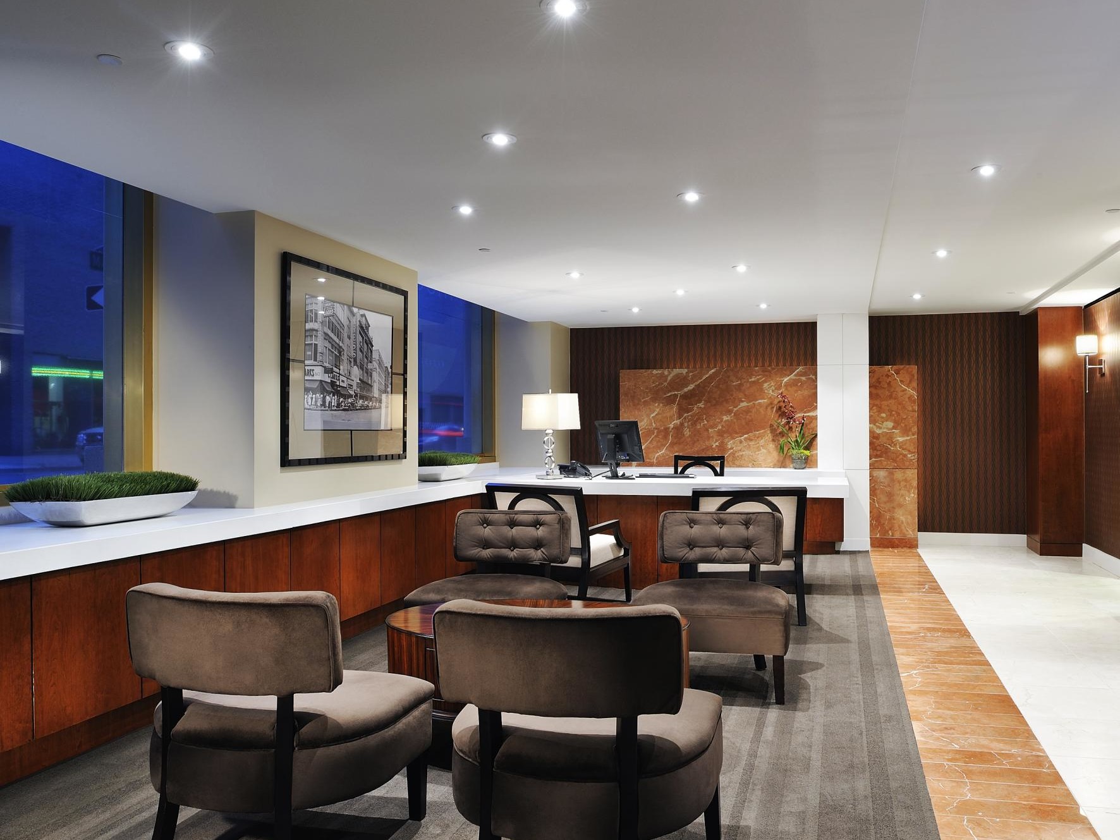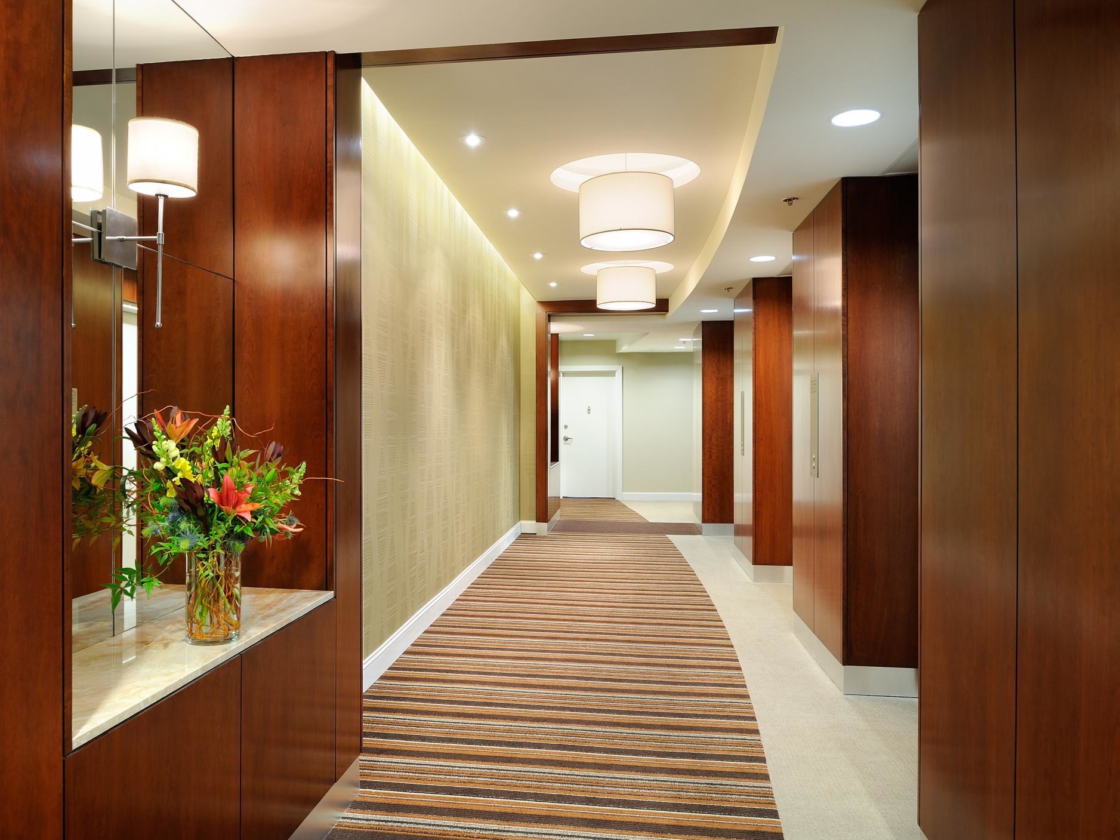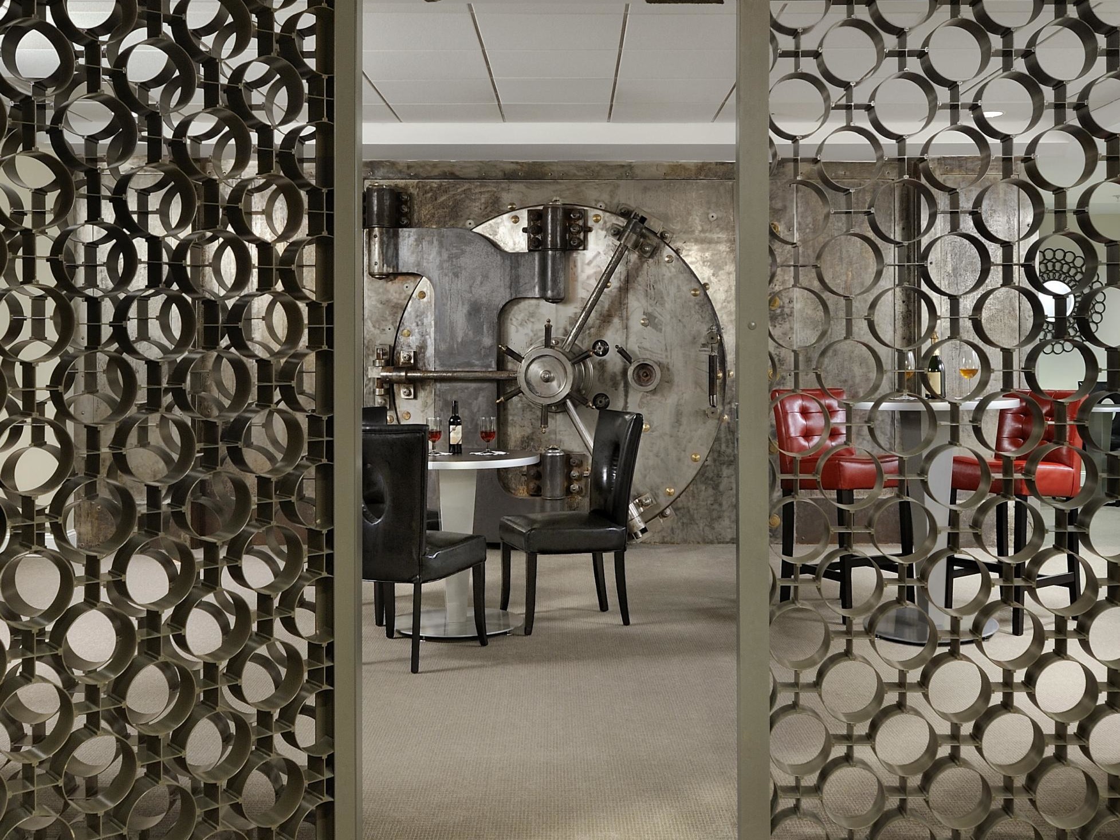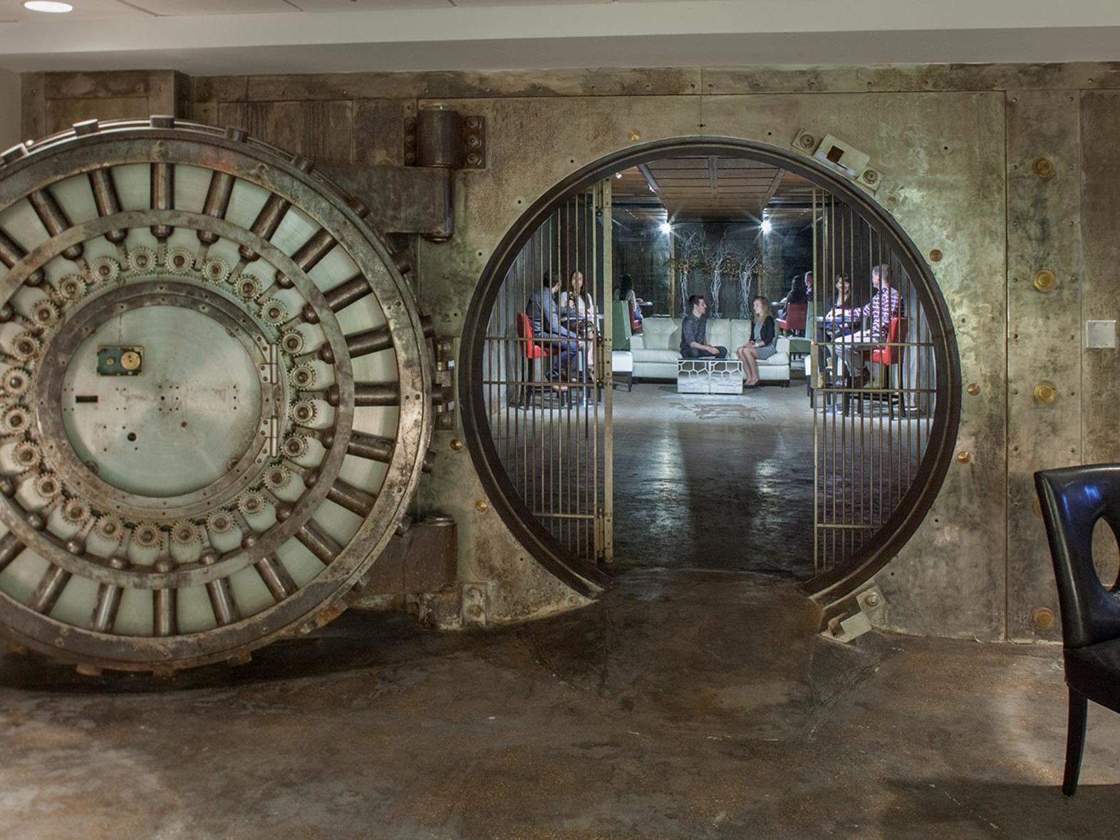
Metro 67 Luxury Apartments
The Project
The transformation of this historic former bank/office building (first designed by famed McKim, Meade and White) provides the downtown Memphis rental market with modern, energy-efficient, condominium style apartments. The client’s goal for the adaptive reuse project was to provide “a step above” other rental properties in the city - a truly unique luxury historic apartment building just footsteps from dining and entertainment and only a block from the Mississippi River. Listed on the National Register of Historic Places, the building originated in 1924, then went through major additions in 1937, 1952 and 1953. It was vacant for 10 years before the Metro 67 project began. Strict historic guidelines required restoration to a 1950s-era style of materials and finishes, though designers were challenged to also integrate and capitalize on the building’s other unique historical interior features, as they navigated through the widely different structural systems of each building era.
The square-shaped building’s dense office-oriented floor plan was transformed into a u-shape by carving an 8-story light-well into the building’s core allowing light to filter into interior units. Bank vaults located in the 20,000 sq. ft. basement were reinvented as tenant entertainment space, featuring a party room, a theater, gallery space, and a wine/coffee bar located in a former security deposit vault. An underground tunnel was reopened for sheltered access to parking across the street. The result of the renovation is a highly marketable luxury apartment building and an elevated standard of living for the downtown core. Project recognized by 2011 J. Timothy Anderson Awards, Best Market Rate or Mixed-Income Residential Project. Project recognized by 2011 Merit Award, American Institute of Architects, Memphis Chapter.
Photography by Gary Kessel
LocationMemphis, TennesseeTotal Size248,632 SFTotal Cost$25MClientEFO Residential Partners



