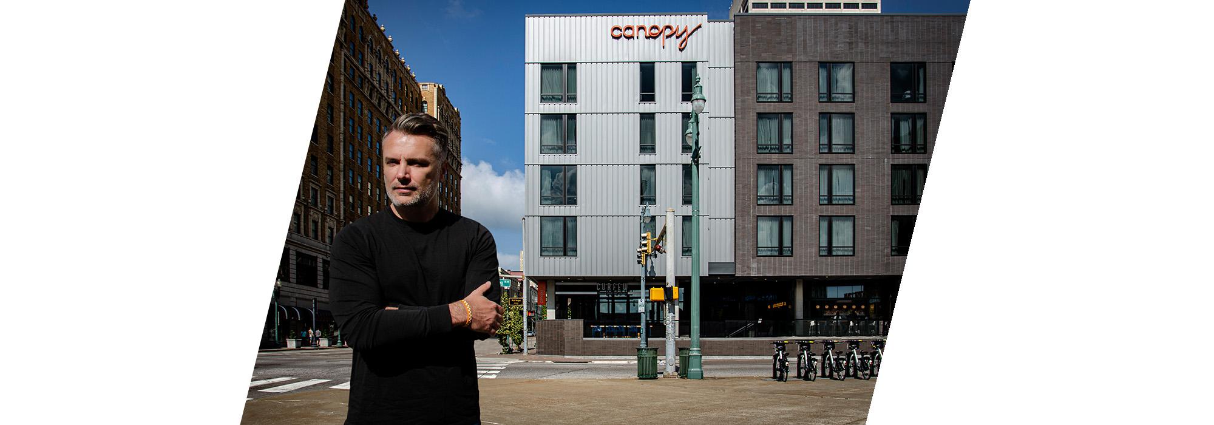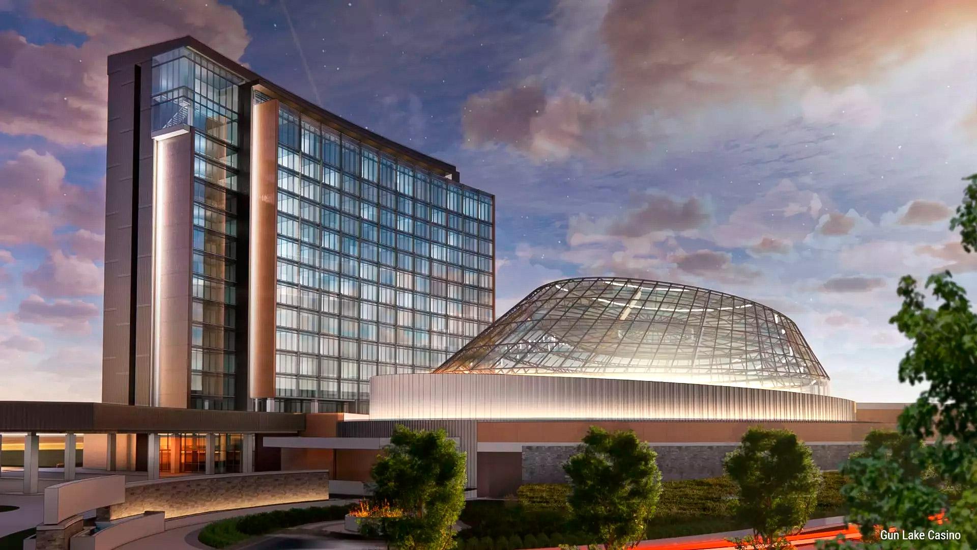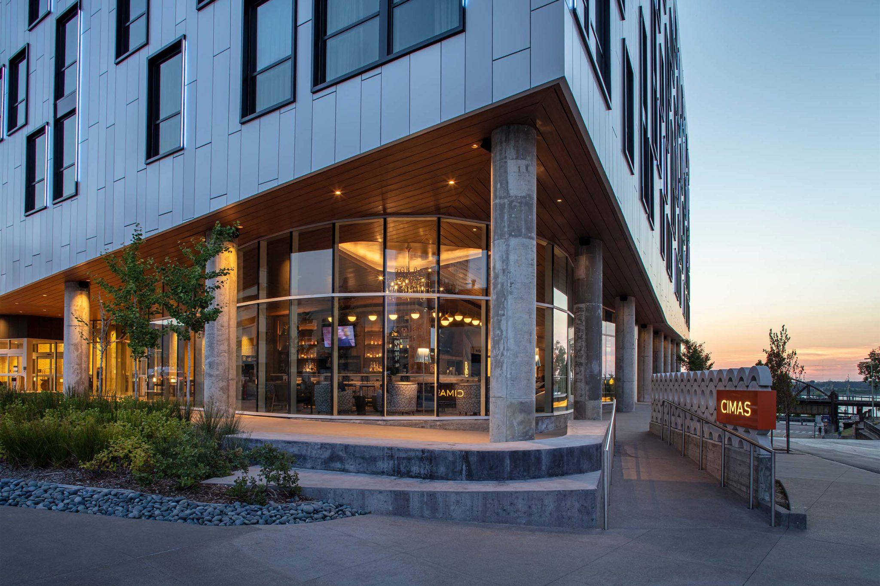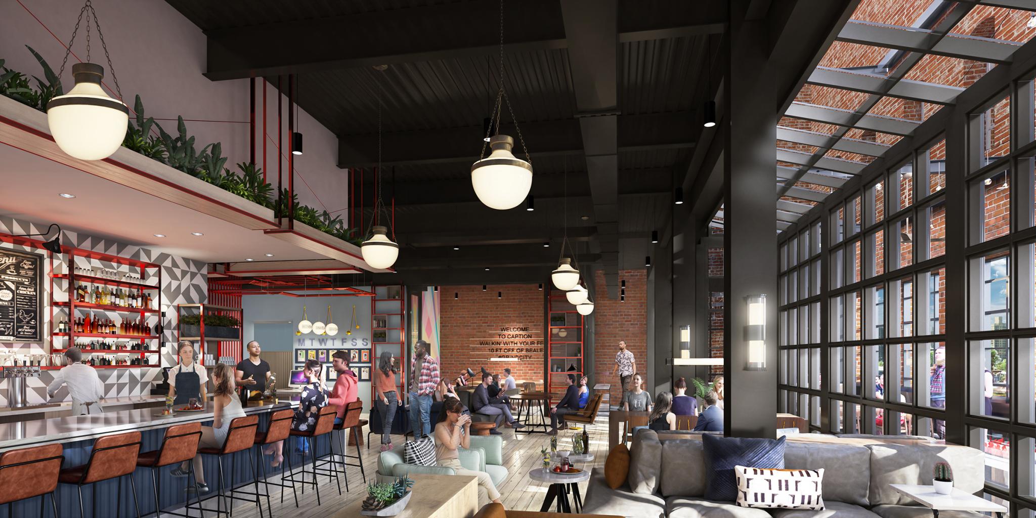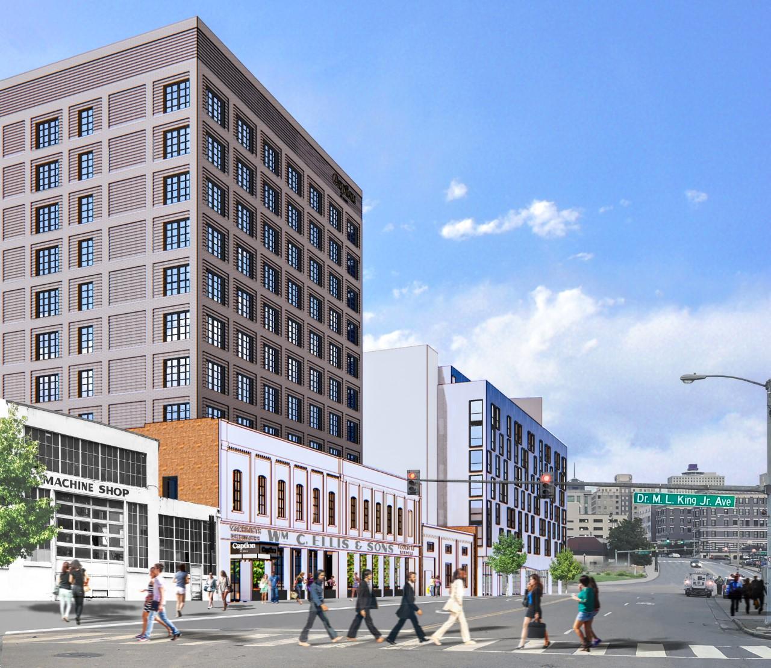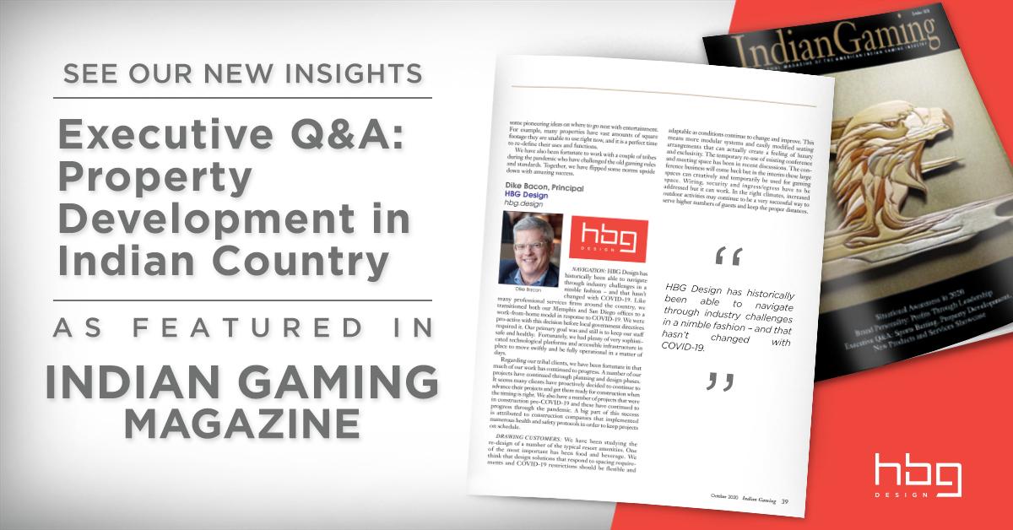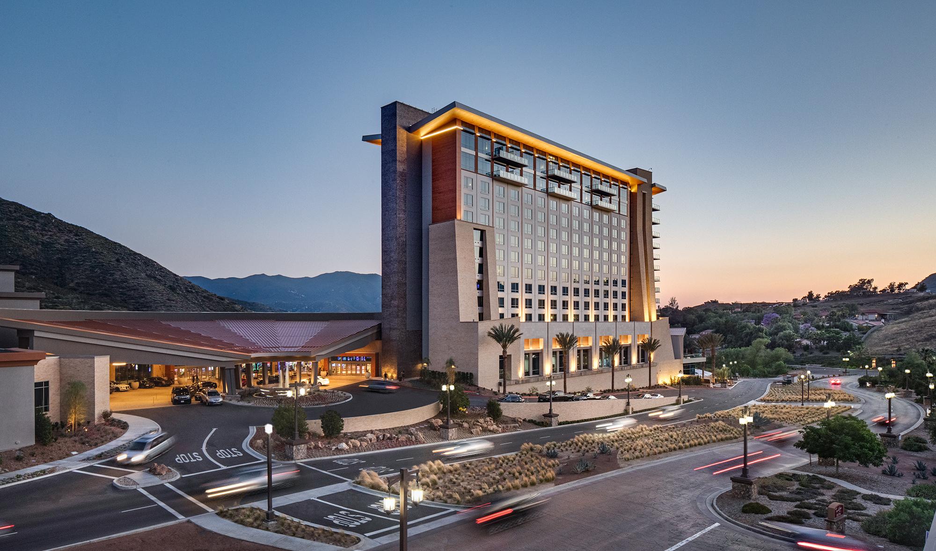Urban Hotel Design: Embracing the Complication
by Thor Harland, Senior Architectural Designer, HBG Design
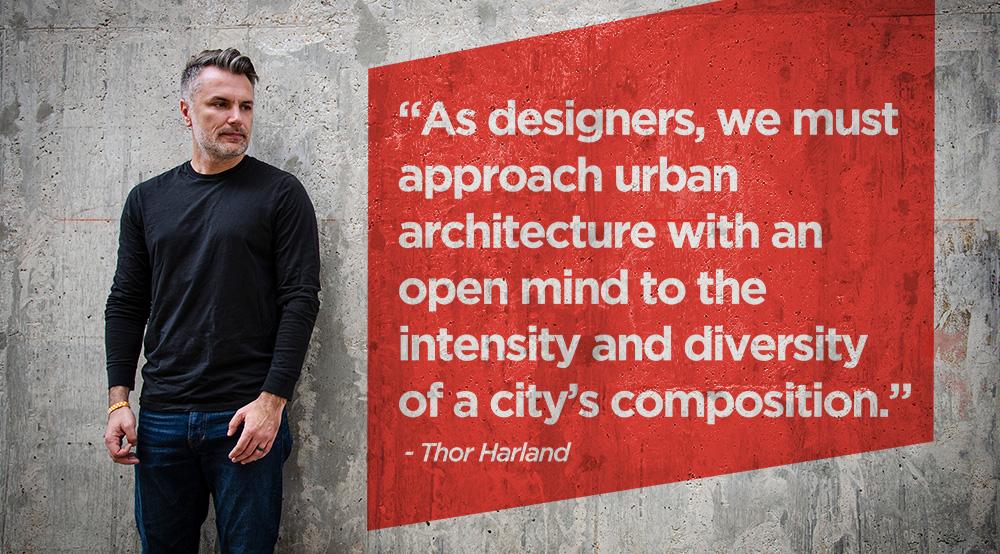
For me, the excitement of urban architecture originates from its inherent complications. It is the limitations and layers of thought that we as designers must critically analyze before introducing new concepts into an already dense city environment.
In most urban settings, available sites for new construction are tightly positioned between existing structures. Each building serves a different user function yet remains connected to the whole. Aesthetics and materiality often vary significantly from building to building, irregular and sometimes raw depending on the age. Some sites retain elements of structures long unused.
New project designs created within the urban framework should be informed by these and other constraints. Historical precedents and environmental context supply ample opportunity to evolve the city’s character.
Our design teams approach these projects with an open mind to the intensity and diversity of a city’s composition. The solutions to these challenges inform the shape, materiality, and function of all new building designs. After all, the more problems a building solves the more value it brings to its surroundings.
In downtown Memphis, Tennessee, three recent hotels designed by HBG Design serve as diverse examples of how a new, evolved design character can reinvigorate the urban landscape bringing immense value to the city collective.
The Canopy by Hilton Downtown Memphis, the Hyatt Centric, and the Caption by Hyatt Beale Street Memphis hotels all represent projects that required thoughtful and rigorous design study to reach their ultimate solutions. Lying vacant for 12 years, the site of a former 50’s era hotel, and a riverside lot with an adjacent 19th century machine shop were each initially viewed as being of limited interest to prospective tenants; some even considered them to be urban blight. Through a new lens, the Canopy, Centric and Caption hotels unveiled opportunities for designers to bring out each building’s individual characteristics and iconic identifiers, ultimately creating enormous community impact.
Canopy by Hilton Downtown Memphis Hotel – Renewing a Gateway Site into Downtown Memphis
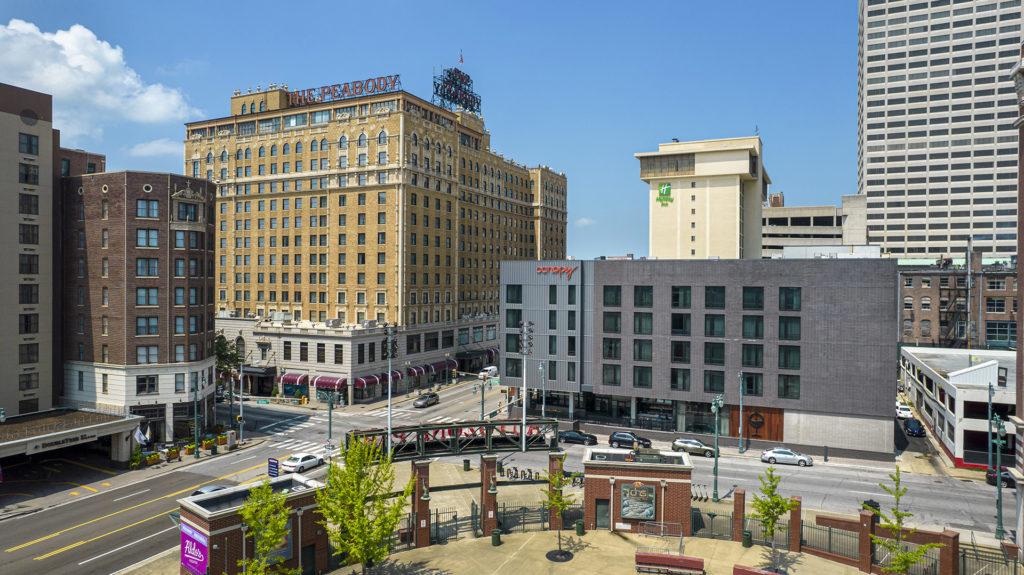
Located at an important gateway into downtown Memphis’ urban center and its historic, world-famous attractions, the Canopy hotel replaced the dilapidated Benchmark Hotel, that was still occupying the site. This corner of Union Ave. and BB King Blvd. is the iconic location of the Peabody Hotel and AutoZone Park, only a few shorts blocks from Beale Street.
The Canopy design and construction was extremely complex to navigate, given the owner’s desire to keep existing building structures and foundations from its previous hotel incarnations. The conflicting structural challenges were ultimately transformed into useful square footage and its solution informed a simplified hotel geometry and a comprehensive expression that created a unique dichotomy between upper and lower floor masses.
The project consists of a 171,100 square foot hotel block elevated above a visually transparent podium level and one level of subterranean parking. The hotel block maximizes the site’s guestroom potential through a double-loaded guestroom corridor ring surrounding an internal light well. A sense of transparency and natural daylighting in the hotel’s base level is achieved through floor to ceiling storefront systems along the South and East edges and two large skylights located under the light well that amplify the restaurant, lounge, and bar amenities.
A Discerningly Rebellious Urban Design, of its Time and Place
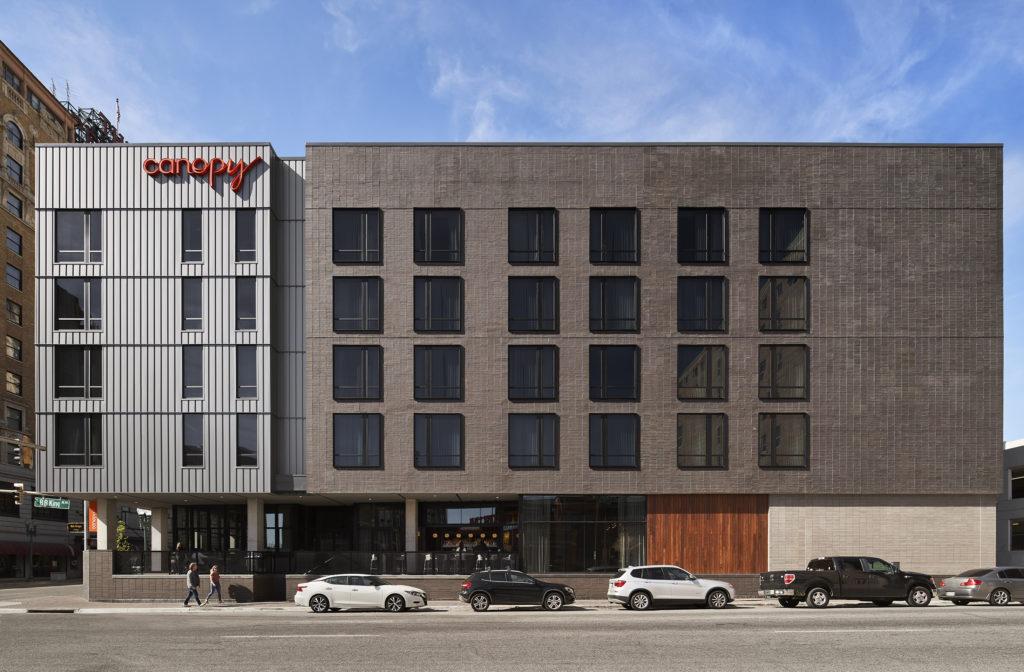
To me, great architecture evokes unexpected beauty and resistance but is based in unarguable logic. Through our project visioning, brand interpretation and concepts, the Canopy architecture became less about individual expression and more about amplifying the neighborhood experience in Memphis as the city is today.
The Canopy hotel structure is meant to be a building of its time, and an evolution of Memphis’ downtown personality. We considered the historical precedents and the progressive concept of the Canopy brand; and we used these themes as idea generators for our explorations. The result is a concept that is respectful to place, but also a representation of its contemporary generation.
Downtown Memphis architecture has a long industrial history with rows of ornate brick hotel, office and former warehouse buildings lining the urban streets. The materials, proportion, scale and well composed fenestrations of the Canopy are meant to evoke the characteristics of the existing network of mid-rise masonry architecture in the downtown area.
Brick was an important material for continuity, but the size of the brick is slightly different at the Canopy. We used a larger scale brick, and the patterning isn’t a typical running bond; it’s a stacked bond pattern. So, there is some deviation there that helps give the building its own identity. It’s the slight, subtle differences like that and just the overall geometry of the heavy upper floor mass floating above the open public space below that helps to differentiate the design from its neighbors.
A dark charcoal gray palette and simplification of form contemporizes the visual aesthetic of the architecture. It’s discerningly rebellious. I love that an Avant Garde result can be created through rigorous historic, aesthetic, and structural investigation and a direct reaction to the project’s context and objectives.
In the Canopy design, we have produced a unique complement to neighboring buildings, and also a structural acknowledgement of Memphis’ continued evolution as a city with its own intricate personality.
See more Canopy Hotel photos here.
This is part one of two in Thor Harland’s series,
Urban Hotel Design: Embracing the Complication
In part two, Thor and other designers will discuss how Memphis’ One Beale Mixed-Use Development gave rise to a full historic city block of branded hospitality, including the Hyatt Centric, and the Caption by Hyatt Beale Street Memphis hotels.
Gun Lake Casino Breaks Ground on Phase 5 Expansion
Gun Lake Casino Breaks Ground on Phase 5 Expansion:
Addition to feature 15-story hotel with a 32,000 square foot pool and events complex
(Wayland, Mich.) – Gun Lake Casino has officially broken ground on the upcoming $300-million addition to the west side of the property. The expansion will transform the casino into a hotel resort with countless amenities.
“Phase 5 will transform the property into becoming a first-class destination resort. Without question, its design attributes will create a unique entertainment experience,” said Gun Lake Casino CEO, Sal Semola.
“Over the past eleven years, the Gun Lake Tribe and our Gun Lake Casino Team Members have worked tirelessly to make this all a possibility. This is just the next step towards making our property the premier entertainment destination in the Midwest.”
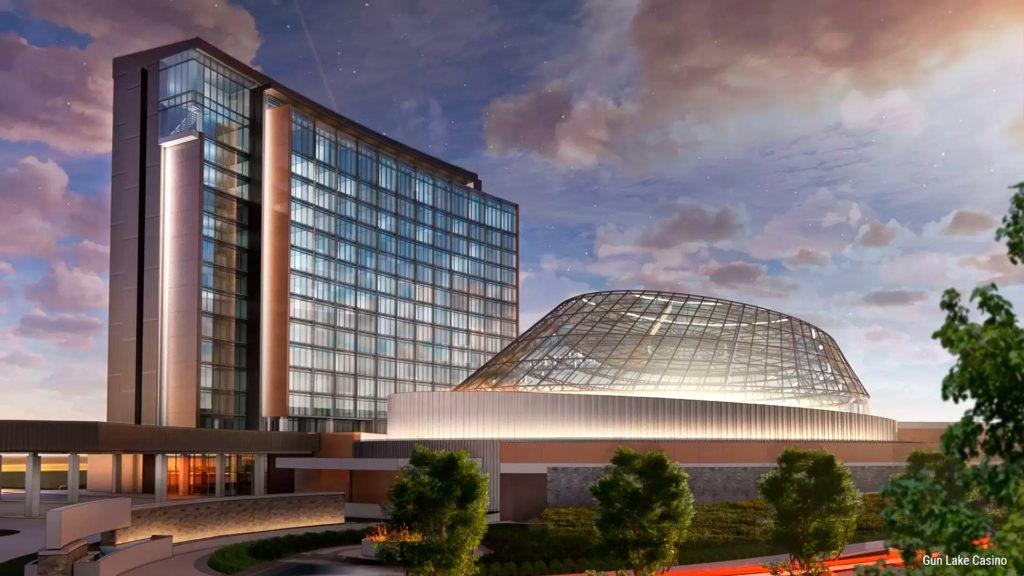

Gun Lake Casino Hotel Expansion
The resort will feature multiple pools inside a six-story pool and events complex with 32,000 square feet of space that can transform into a concert venue, banquet center and entertainment venue. The hotel will consist of 15 floors with 252 rooms including 30 suites, and a two-level suite. 350 jobs are expected to be created as part of the addition to the property.
“Job creation is one of the many things we’re excited about with this expansion,” Semola added. “We take great pride in providing career opportunities with outstanding benefits for people in our community. These jobs will include guest relations, housekeeping, entertainment, and several other departments.”
Sandhill Café will make its return inside the new expansion, featuring a three-meal venue designed around 137 seats which features a flexible layout for individual and group settings. Gun Lake and the surrounding area will have a large influence on the color palette inside of each Guestroom and Suite.
“We are thrilled to begin taking the next steps in expanding not only Gun Lake Casino’s offerings but also our career opportunities to those in the surrounding communities,” said Tribal Chairman Bob Peters. “We are committed to continuously investing in the future of the Tribe, the community, and our current and future Team Members.”
World-renowned HBG Design has taken the reins on the layout of Phase 5. HBG has been creating memorable and transformative Guest experiences for over 42 years in over 40 Sovereign Nations across the United States.
“HBG Design is excited to be leading the architecture and interior design for the $300-million expansion of Gun Lake Casino featuring a 252 room 4-diamond hotel, spa, and multi-purpose [pool and events complex],” said Paul Bell, AIA, Principal of HBG Design. “The [pool and events complex] is sure to become a must-see feature."
"A resort pool by day and performance complex by night, the glass-enclosed circular structure will generate an immense sense of energy inside and out, while offering a variety of complementary entertainment and gathering opportunities for resort guests and entertainment-seekers from the tri-state area. Our team is dedicated to helping the Gun Lake Tribe fulfill its vision for the future of its popular entertainment facility. We have enjoyed working diligently together with the Tribe and Casino Operations to envision a unique expansion design that sets them on that path to success.”
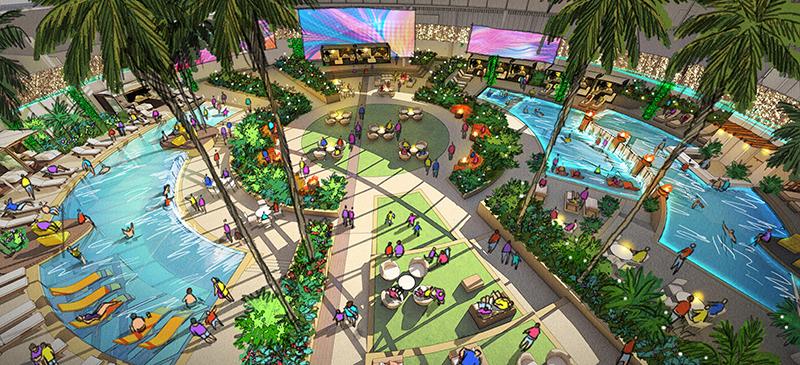

The [pool and events complex's] dynamic form is sculpted by the sun’s daily path across the site and will reflect the dynamic sky from all four of Michigan’s vivid seasons.
The top two floors of the hotel will feature a two-story suite with a unique living space showcasing a grand staircase, double-height window, and residential elevator. Guests can also enjoy a full-service bar, billiards table, and a larger bar upstairs with both indoor and outdoor dining and lounge areas.
Construction on the west side of Gun Lake Casino will begin in late May with an expected completion of March 2025.
About Gun Lake Casino
Gun Lake Casino, a premier gaming and entertainment destination, is located off Exit 61 on U.S. 131, halfway between Grand Rapids and Kalamazoo. The casino features a variety of thrilling gaming options, including 2,500 state-of-the-art slot machines, 47 table games, a modern sportsbook, and keno. Gun Lake Casino is comprised of high-quality dining amenities, including Shkodé Chophouse with a contemporary take on American cuisine, CBK inspired by the brewery culture in Michigan, 131 Sportsbar & Lounge with over 1,000 square feet of viewing surface for panoramic views of live events, and Harvest Buffet featuring fresh ingredients, cooked to order.
Gun Lake Casino is owned by the Match-E-Be-Nash-She-Wish Band of Pottawatomi. For more information, visit www.gunlakecasino.com.
Phase 5 Hotel & Resort Facts Sheet
- Layout/Structure
• 15 Floors
• 252 Rooms
• 30 Suites
• Two-Story Suite on top floors - Pool and events complex
• 32,000 Square Feet
• Three pools (Family, 21+ & VIP)
• Swim-up bar
• Live palm trees and tropical flora
• 82-degrees year-round
• Live entertainment stage capable of hosting large events with a 2,400-person capacity - Economic Impact
• Cost: $350 Million
• Estimated $650 Million in economic impact
• 350 jobs created - Other Amenities
• Sandhill Café featuring a three-meal restaurant and 137 seats
• New Gift Shop
• Lobby Bar
• Full-service Spa
• Relaxing pool and hot tub
• Business center and meeting space - Other Notes
• Scheduled Opening: March 2025
• Color palettes, designs of hotel and resort inspired by Gun Lake and surrounding landscape in the area
Read the news articles -
Gun Lake Casino breaks ground on new Hotel and [pool and events complex], by wwmt.com
HBG's Five Trends for Transforming Hospitality Design in 2022
The pandemic has redefined hospitality design, but the reason why guests come together to share experiences hasn’t changed. It's more critical than ever to apply thoughtful, flexible and wellness-focused design sensibilities to hotel spaces, guestrooms and amenities. HBG Design Leaders Nathan Peak, AIA, LEED GA, Practice Leader, and Emily Marshall, IIDA, NCIDQ, Interior Design Director, present five trend ideas for transforming hospitality design into 2022.
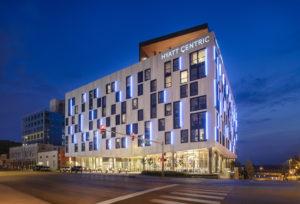
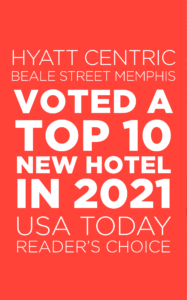
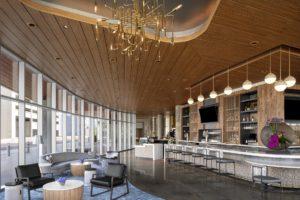
Multi-Functionality and Spatial Flexibility
Greater work flexibility has resulted in an increase of blended leisure and work travelers. We see a fresh reframing of hotel “zones” into residential-like multifunctional “work / dine / gather” spaces that easily align with evolving travel needs.
“The lines between work, travel, living and leisure are now blurred, which is a clear outcome of the pandemic.” - Emily Marshall
Many of HBG Design’s hotel and resort clients have re-prioritized their amenity offerings to provide an optimum alternative work environment for the “blended traveler”. To accommodate the blurring lines between work, travel, living and leisure, hotel lobby and public spaces are being designed in zones that easily shift from quiet virtual workspaces with auditory privacy to collaboration hubs for business interaction, to social areas depending on the needs of operators and their guests. The wide-open space idea is the foundational element, giving hotel operators the ability to blur the purpose of the space itself, based on the needs and wants of their guests. In fact, the in-room, remote work experience has – in many cases – become as important as delivering exceptional, traditional resort amenities, and that trend shows no immediate slow-down.
At Hyatt Centric Beale Street Memphis and Canopy by Hilton Memphis, both designed by HBG Design, we created residential inspired co-working zones with the idea of adaptable, flexible and technologically connected public spaces.
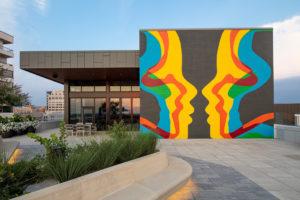
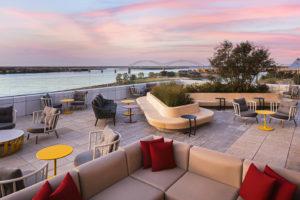
Experiential Design for Aspirational Travelers
Travelers are “breaking free” after months of pandemic isolation in some cases. Aspirational travelers are in search of memorable experiences and shareable moments inspired by art, architecture, design, history, and unique locales.
Hotels must offer new and creative experiences for guests in order to compete with the myriad of accommodation options in the marketplace, such as VRBO and SONDER. Local and regional materials, local artisans and custom design will all play a vital role in expressing authenticity in unique and artful ways, as designers seek to achieve an aesthetic that is “of the area” and create experiential moments.
At the Hyatt Centric Beale Street Memphis, HBG designers created a strong sense of place and a distinct ‘localvore’ Centric brand experience by drawing conceptual inspiration from Memphis’ rich music and riverfront industrial history. The contemporary hotel's staggered patterning of the window placement recalls sheet music and guitar fret patterns accentuated at night with bars of light to provide a musically inspired programmable light show. The Beck and Call rooftop whiskey bar features several selfie-worthy design opportunities like a colorful rooftop mural, the best river view in the city, and portraits of famed musicians with Memphis ties, including Tina Turner, Justin Timberlake, Isaac Hayes, Valerie June, and Yo Gotti.
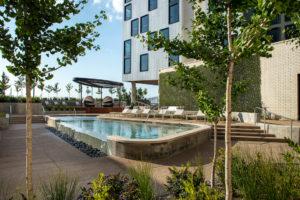
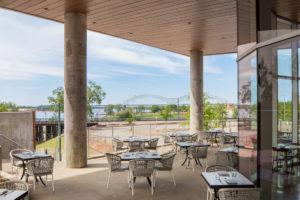
Restoration Through Nature
To enhance mental well-being, guests will seek out serene environments that offer respite and natural context that blurs the lines between indoors and outdoors. We anticipate an elevated demand for wellness-related amenities.
“The pandemic highlighted our need, as humans, to interact with nature.” - Nathan Peak
Humanity is hard-wired to seek physical and emotional connection with nature to feel healthier and more energized. It’s about creating a relationship between the interior and exterior that enhances guest responses to environmental stimuli and creates sensory experiences. Biophilic design methods underscore how a guest feels in a given space, which contributes significantly to experiential design. Bringing the outdoors inside through light, open design and integration of natural elements creates a feeling of restoration, wellbeing and happiness where guests respond positively --- a result every property seeks to achieve.
The architecture and shaping of the Hyatt Centric Beale Street Memphis lobby space creates beautifully framed views of the Mississippi River while dappling the public spaces with ample sunlight and reflections from the constant movement of the mighty river beyond. Outdoor Riverview dining and a landscaped pool and event courtyard “oasis”, complete with green lawn and a green wall, create a distinctive respite in the downtown core.
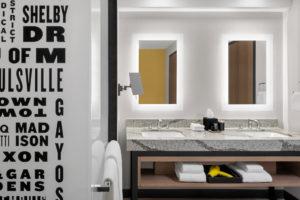
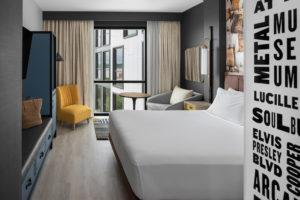
Guestroom Technology
Automatic technology will continue to advance the curated and customized guestroom experience offering options for convenience and comfort.
There are times when the greatest luxury in travel is knowing you’ll have no surprises upon arrival. Everything you want, exactly how you want it can be ordered and confirmed for your stay, before you ever walk through the hotel entrance. Not only can you check-in to your hotel room virtually, but you can select your room size, floor, view, accessibility to amenities, upgrades, etc. Access to no-contact services and experiences aren’t reserved for check-in; literally everything a guest wants or needs can be delivered directly to the guest room, and often by simply using voice commands from the comfort of your room. From voice-activated concierge services to voice or motion control of lighting, audio-visual systems, and room temperature, automation is proving to elevate convenience for the guest and permeating all aspects of the hotel experience.
"Within the room, I am especially fond of the motion detecting floor lighting technology designed into the beds in our Hyatt Centric Beale Street project. Gone are the trappings of navigating an unfamiliar room in the middle of the night; the integrated technology in our bed design creates a soft glow of light in the room as soon as your foot hits the ground." - Emily Marshall
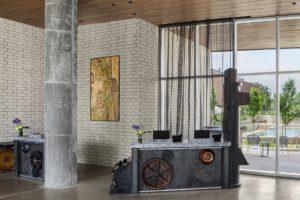

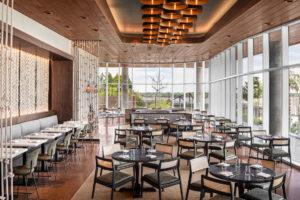

Regional and Early Material Sourcing
Material shortages, higher costs and longer-lead times are straining hotel project schedules. Regionally sourced materials will help overcome supply chain demand challenges. Procurement in the early design phases will help ensure construction availability.
“Carefully sourced regional options can not only circumvent such transportation and tariff issues, but they can also promote greater connection to place in meaningful ways.” - Emily Marshall
Many of these issues the industry is experiencing can be navigated during the early design phases with the right guidance from a knowledgeable team who understands the inner workings of available products and materials. Interestingly, we are seeing a stronger focus on the specification of domestic made products, which is good for the economy at large. The engagement of an experienced designer, construction company, FF&E procurement agents, and vendors early in the design process is critical, as products and materials quantities require early confirmation and additional lead time in ordering.
One way HBG Design is working around the supply chain situation is by using more regional manufacturers who employ skilled tradesmen who build case goods and millwork in a shop, versus working onsite. This not only keeps the level of quality high, but also increases efficiency of labor.
"HBG Design is looking at everything from design to delivery through a different lens heading into 2022, while reimagining the way spaces are used, designed, and furnished. And that, in the long run, will be better for everyone." - Nathan Peak
Hyatt Recognizes the Hyatt Centric Beale Street with The Best New Property Award
See full list of honorees on Travel Daily News
CHICAGO – Hyatt Hotels Corporation awarded 32 owners, operators and developers at its 2021 America Owners Conference, held at Hyatt Regency Huntington Beach Resort & Spa in Huntington Beach, California.
“At Hyatt, we remain focused on our growth and we are both intentional and thoughtful about where we want the Hyatt flag raised. Our brand growth and success are a testament to our fellow owners, operators and developers, and we are immensely proud of the many longstanding relationships that we have throughout our industry, as well as new ones that we continuously cultivate,” said Jim Chu, Executive Vice President, Global Franchising and Development, Hyatt. “Leading with our purpose of care, we remain empathetic to the challenges that our owners and operators have experienced in recent months and we are truly appreciative of their commitment to maintaining and growing Hyatt’s brand portfolio. We are privileged to work with industry-leading owners, operators and developers and congratulate all of our award recipients.”
The Best New Property award recognizes notable full service and select service hotel openings:
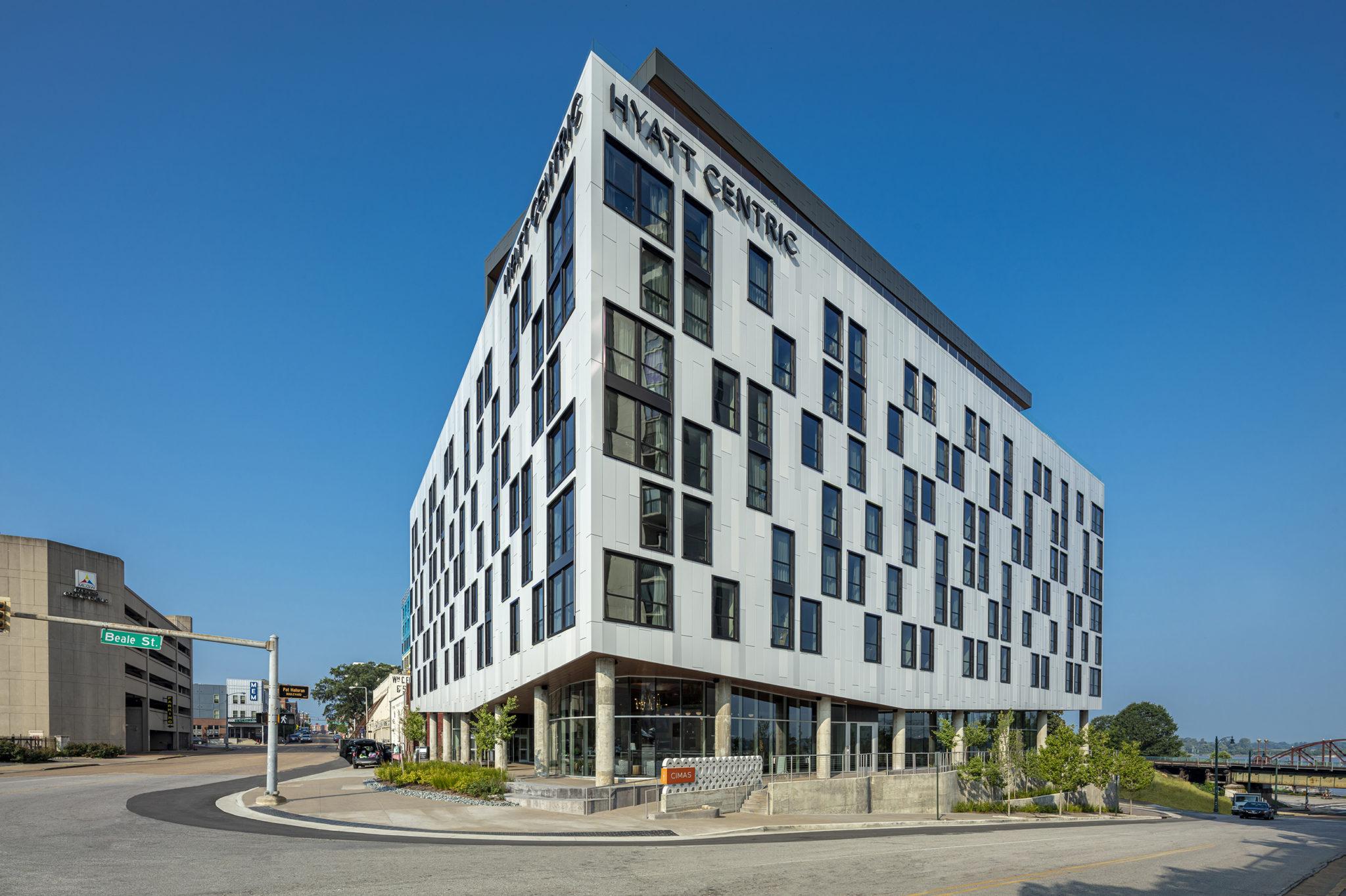

- Hyatt Centric Beale Street Memphis (Carlisle Corporation, LLC.): “One Beale,” a transformative five-acre multi-phased development, is the site of the beautiful Hyatt Centric Beale Street Memphis. As the first Hyatt Centric hotel in Memphis, the 227-room hotel offers a central location and Beale Street address, steps from the culture, food and nightlife that makes Downtown Memphis an iconic destination. Carlisle Corporation, LLC is also developing Caption by Hyatt Memphis, which is currently under construction within the One Beale development.
- Hyatt Zilara Cap Cana and Hyatt Ziva Cap Cana (Playa Hotels & Resorts): In 2013, Hyatt entered into an agreement with Playa Hotels & Resorts for the development of the Hyatt Zilara and Hyatt Ziva all-inclusive brands in Latin America and the Caribbean. Hyatt Zilara Cap Cana and Hyatt Ziva Cap Cana together comprise a 3,000-acre luxury master-planned community within Punta Cana in the Dominican Republic, offering more than 1,300 feet of beachfront on Juanillo Beach. Built by Playa Hotels & Resorts from the ground up, the combined 750-room Hyatt Zilara Cap Cana and Hyatt Ziva Cap Cana have a multitude of dining venues and leisure activities for families and adults, receiving numerous accolades as one of the best new all-inclusive resorts in the region.
- The Seabird, a Destination by Hyatt hotel, and Mission Pacific, a JdV by Hyatt hotel (SD Malkin): The Seabird and Mission Pacific are both beautifully programmed and designed – unique in their interpretation of the spirit and vibe of Southern California. They have been transformational in the impact that they have had on the local Oceanside community and there is no doubt that these two properties will be treasured by visitors and locals for many years to come.
- Alila Marea Beach Resort Encinitas (JMI Realty): Alila Marea Beach Resort is the third Alila hotel to open in the Americas. Situated along coastal bluffs with panoramic views overlooking Grandview and South Ponto Beaches, this luxury oceanfront resort in Encinitas, Calif. is distinguished by an innovative eco-design, a passionate commitment to sustainability and specially curated activities designed to immerse guests in nature, culture, and community, making it an outstanding representation of the Alila brand in North America.
- Thompson San Antonio (DC Partners): Located steps from the celebrated River Walk in San Antonio’s dynamic and evolving Arts District, the new Thompson San Antonio and The Arts Residences is a stunning addition to the River City. In February 2021, Houston-based DC Partners completed development of this landmark mixed-use project, which is a sophisticated modern-day interpretation of the rich history of this beloved Texas city. The hotel’s diverse and dynamic collection of culinary and bar venues span indoor and outdoor spaces and are sure to become a hub of activity for its guests and Arts District neighbors.
Caption by Hyatt Memphis on Top Hotel News 2022 Hotlist
2022 Hotlist: HBG Design's Caption by Hyatt Memphis Named One of Hyatt Hotels Corporation’s top three openings
The Unbound Collection, Caption by Hyatt and Hyatt Centric are all eagerly awaiting the arrival of eye-catching schemes next year, each of which draw on their surroundings for inspiration.
Caption by Hyatt Memphis
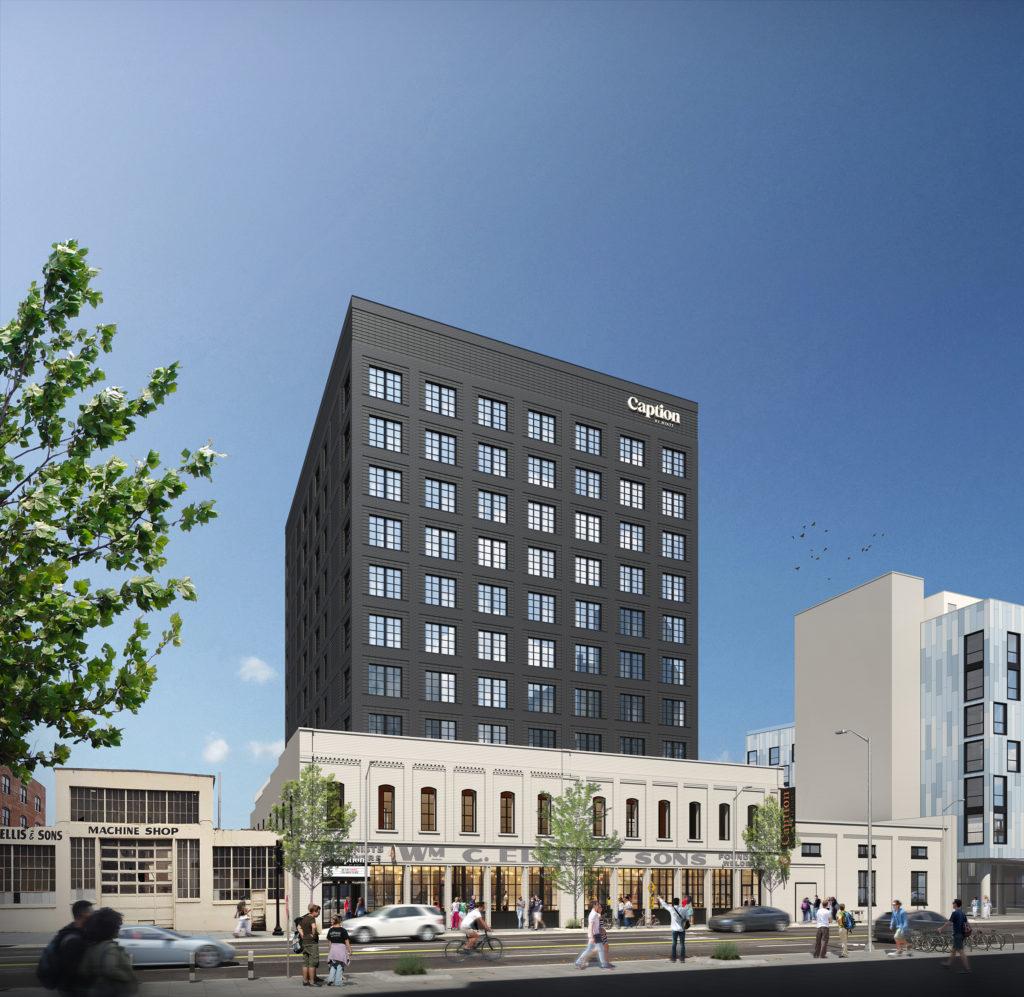

Currently under construction and expected to open in the second quarter of 2022, this new Caption by Hyatt hotel in Tennessee will encourage guests to embrace self-expression in a space focusing on experience and connection.
Hyatt is creating this 140-key property, which will be located at One Beale Street and integrated into the historic main building of Wm C Ellis & Sons Ironworks and Machine Shop, in partnership with Carlisle, while HBG Design is the architect and interior designer.
Caption by Hyatt Memphis will be located partly inside this heritage building and partly in a new guestroom tower, providing views of the Mississippi River and the city’s skyline.
Visitors will be encouraged to relax in the hotel’s multifunctional lounge space, Talk Shop, complete with original features, an expansive patio and a double-height beer garden with open firepits.
The Unbound Collection by Hyatt, Fuji Speedway, Japan
Hyatt Hotels Corporation is to provide a luxury hotel experience at Japan’s historic racing circuit, Fuji Speedway, after entering into a management agreement with an affiliate of Toyota Group for a proposed 120-key property.
Scheduled to open in Q3 2022, the under-construction newbuild scheme represents The Unbound Collection’s debut in Japan.
Amenities at The Unbound Collection by Hyatt, Fuji Speedway are to include multiple fine-dining restaurants, bars, a spa and natural onsen, a fitness centre and indoor pool, a banquet room and conference space.
Drawing on its setting, the property will also boast a car museum, showcasing rare vehicles and the racing circuit’s extraordinary history.
Hyatt Centric Kota Kinabalu, Malaysia
The 150-key Hyatt Centric Kota Kinabalu, which is being developed by Hap Seng Consolidated Berhad, will welcome guests to the heart of the city in a location that provides easy access to the commercial district, retail areas and countless restaurants, along with local attractions such as the Jesselton Point pier.
The architectural and interior design for this property is being led by Kengo Kuma & Associates, with inspiration taken from the lush green hills and blue ocean that characterise the area.
Notable amenities here are to include an all-day restaurant and lounge, a rooftop pool and bar, a fitness centre and 1,900 sq ft of meeting space.
Currently under construction, the hotel’s expected to open in the second quarter of 2022.
Learn more about Caption by Hyatt Memphis.
Designing for the Caption brand - InspireDesign Magazine interviews the new brand's lead designer
See Full Story in InspireDesign Magazine
Hospitality design firm HBG Design is embracing the new Caption by Hyatt brand with a focus on redefining what hospitality looks like in the modern world; and it couldn’t come at a better time. The first U.S.-located Caption by Hyatt hotel, and second to open worldwide, is a beacon of hope following widespread disruption to the hospitality industry caused by the pandemic. Caption by Hyatt’s upscale, select-service lifestyle brand is targeted to conscientious locals and guests, with a focus on creating social spaces that punctuate connection and interaction with their locale. The Memphis, TN location celebrates the spirit of this iconic American city, steeped in history with many stories to tell.
Caption by Hyatt will become an integral component of downtown Memphis’ One Beale mixed-use development located at the base of Beale St. on the Mississippi River bluff, and will connect with the adjacent Hyatt Centric hotel, also designed by HBG Design, which opened to guests on April 15.
We spoke with Mark Weaver, FAIA, principal/senior architectural designer, HBG Design, who is leading both the architectural design and interior design of the project:


When complete in 2022, the new Caption by Hyatt hotel will become an integral component of downtown Memphis, Tennessee’s One Beale mixed-use development…The new development represents a merging of vibrant live/work/play functions among downtown Memphis’ landmark structures.
Each hotel sits prominently within the One Beale development offering its own distinct interpretation of brand and Memphis history and culture. Specifically, the new Caption design will offer an inimitable contemporary boutique hotel experience while paying homage to Memphis’ historic riverfront legacy and industrial architectural vernacular.
Where and how do you seek your inspiration?
Inspiration comes from so many places for our hospitality designers—local culture and the regional landscape, branding and market influences, our clients’ project visions, storytelling, and biophilic, sustainability and wellness concepts. We design hospitality and entertainment projects all over the U.S., in both urban and more agrarian environments, and design language based on regional context and culture resonates highly with our clients and their guests.
The Caption hotel benefits from our designers’ knowledge of Memphis; this is HBG Design’s home and has been our company headquarters since 1979, even before we added our San Diego and Dallas office locations. The hotel property is situated in downtown Memphis, a hub of activity near the banks of the Mississippi River, and not far from our design studio. The city has a long industrial history with rows of ornate brick warehouse buildings lining the downtown streets. Our designers walk these streets daily and are inspired by the city’s former life and the possibilities for its current and future growth.
How did local culture, landscape and history influence the design?
Design influenced by local flavor is an important aspect of the guest experience. For example, the hotel design is being integrated into the historic architectural remains of the William C. Ellis & Sons Ironworks and Machine Shop building on Memphis’ Front St., which will house the hotel’s ground and second floors.
The Ellis company was one of the earliest, longest-running businesses in Memphis. The original blacksmith shop once made wrought-iron straps for carriages and shoes for horses and mules, and other structures on-site were used for river trade manufacturing and the repair and building of agricultural machines such as cotton compresses and railroad equipment.
Conceptually, the integration of the historic Ellis facade serves as a distinguishing artifact that will be remembered and appreciated as part of Memphis history.
The Caption’s 136-key hotel guestroom tower will then rise dramatically above the Ellis facade offering guests superb views of the river and the city skyline. The tower’s modern, darker exterior is designed to complement the light-colored Ellis building in front.
The interior design concept reflects this duality with a comfortable, refined ambiance featuring subtle references to the industrial roots of the hotel’s location highlighted with soft colored tones and metal accents. The guestrooms will reveal uniquely designed custom furniture that offer signature touches of comfort and luxury.
How do you define a design vision for the first U.S. property of a new brand?
At the heart of the Caption by Hyatt brand experience will be the F&B concept Talk Shop, which will serve as a welcome area, all-day lounge and workspace, coffee shop, eatery, grab-and-go artisanal market and cocktail bar. A patio and beer garden courtyard will be incorporated into the building’s historic Ellis facade on Front St. The unpretentious style and approachability of the space combines with locally inspired experiences, ideal for socializing and appealing to both travelers and locals.
Additionally, each Caption hotel builds on signature brand features, including marquee signs above each main entrance, local hand-drawn graphic art and animated social and F&B spaces with tech-forward features like digital check-in, digital keys and mobile-order food service.
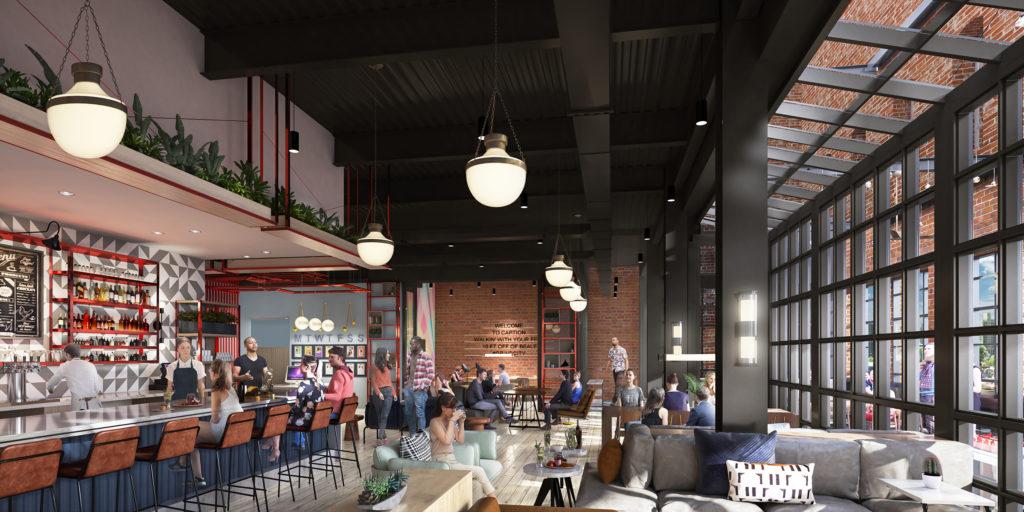

There are always challenges when integrating historic structural elements with new builds, but HBG Design is accustomed to this challenge through our 40-plus years of experience revitalizing other historic projects, many of which are in downtown Memphis. We are intimately familiar with these older Memphis buildings and appreciate the opportunity to reuse and integrate the long-vacant Ellis Shop on Front St., which has been adapted to hold Talk Shop lounge space and hotel meeting space. Talk Shop’s double-height lounge will be enveloped by the historic building’s original heavy timber framing, decorative brick walls, archways and clerestory windows. The historic building will also accommodate the new Foundry Ballroom and new meeting rooms with names like the Welding Shop and Pattern Shop, serving as a connecting point between the Hyatt Centric and the Caption by Hyatt properties.
Is there anything else readers should know about the hotel and its design?
Developed by Carlisle Corporation, the Memphis Caption by Hyatt hotel is currently in construction with an expected opening date of spring 2022. HBG Design has worked with Carlisle Corporation for over 15 years exploring and leading the planning and design for the One Beale mixed-use development through multiple iterations of development possibilities.
HBG Design is the Architect of first new-build Caption by Hyatt
See full article in Memphis Business Journal
Developing a new hotel right now is extremely difficult. But, it's apparently not impossible.
Carlisle LLC CEO Chance Carlisle told the MBJ Oct. 22 he is set to close financing within two weeks and start construction by the end of November on One Beale's second hotel.
He knows that sounds risky, as the global pandemic rages on, but he's bullish on Downtown Memphis and the way a second hotel will complement the rest of One Beale.
"My confidence to start construction on the [second hotel] is a combination of my faith in our partnership with Hyatt, the strength of the [Caption by Hyatt] brand, and the belief by our partners in a resurgence in Downtown," Carlisle said. "Both our lenders and Hyatt strongly believe this will be highly successful."
Caption by Hyatt is a brand new limited-service flag that's largely targeted toward millennials. A property in Los Angeles is being converted into the first one; the Memphis location will be the first new-build property.
"[It's for] someone who appreciates good food and beverage [and] wants to be in the middle of the action, not the closest hotel off of the highway," Carlisle said. "It is a hangout hotel."
Carlisle said the new hotel's guests will benefit greatly from being next door to the full-service Centric — with its rooftop bar and abundance of meeting rooms — while paying less.
With the Centric set to open in March 2021, Carlisle is hoping the Caption will be ready by March 2022 — in time to take reservations for Memphis in May. It is set to contain almost 140 rooms on 10 floors.
See our new insights on navigating Covid-19 in Indian Gaming Magazine
See article in Indian Gaming Magazine
Insights from HBG Design Principal, Dike Bacon:
NAVIGATION: HBG Design has historically been able to navigate through industry challenges in a nimble fashion – and that hasn’t changed with COVID-19. Like many professional services firms around the country, we transitioned both our Memphis and San Diego offices to a work-from-home model in response to COVID-19. We were pro-active with this decision before local government directives required it. Our primary goal was and still is to keep our staff safe and healthy. Fortunately, we had plenty of very sophisticated technological platforms and accessible infrastructure in place to move swiftly and be fully operational in a matter of days.
Regarding our tribal clients, we have been fortunate in that much of our work has continued to progress. A number of our projects have continued through planning and design phases. It seems many clients have proactively decided to continue to advance their projects and get them ready for construction when the timing is right. We also have a number of projects that were in construction pre-COVID-19 and these have continued to progress through the pandemic. A big part of this success is attributed to construction companies that implemented numerous health and safety protocols in order to keep projects on schedule.
DRAWING CUSTOMERS: We have been studying the re-design of a number of the typical resort amenities. One of the most important has been food and beverage. We think that design solutions that respond to spacing requirements and COVID-19 restrictions should be flexible and adaptable as conditions continue to change and improve. This means more modular systems and easily modified seating arrangements that can actually create a feeling of luxury and exclusivity. The temporary re-use of existing conference and meeting space has been in recent discussions. The conference business will come back but in the interim these large spaces can creatively and temporarily be used for gaming space. Wiring, security and ingress/egress have to be addressed but it can work. In the right climates, increased outdoor activities may continue to be a very successful way to serve higher numbers of guests and keep the proper distances.
Sycuan Casino Resort Featured in Global Gaming Business Casino Style Magazine
https://issuu.com/globalgamingbusiness/docs/casino_style_2019/28

