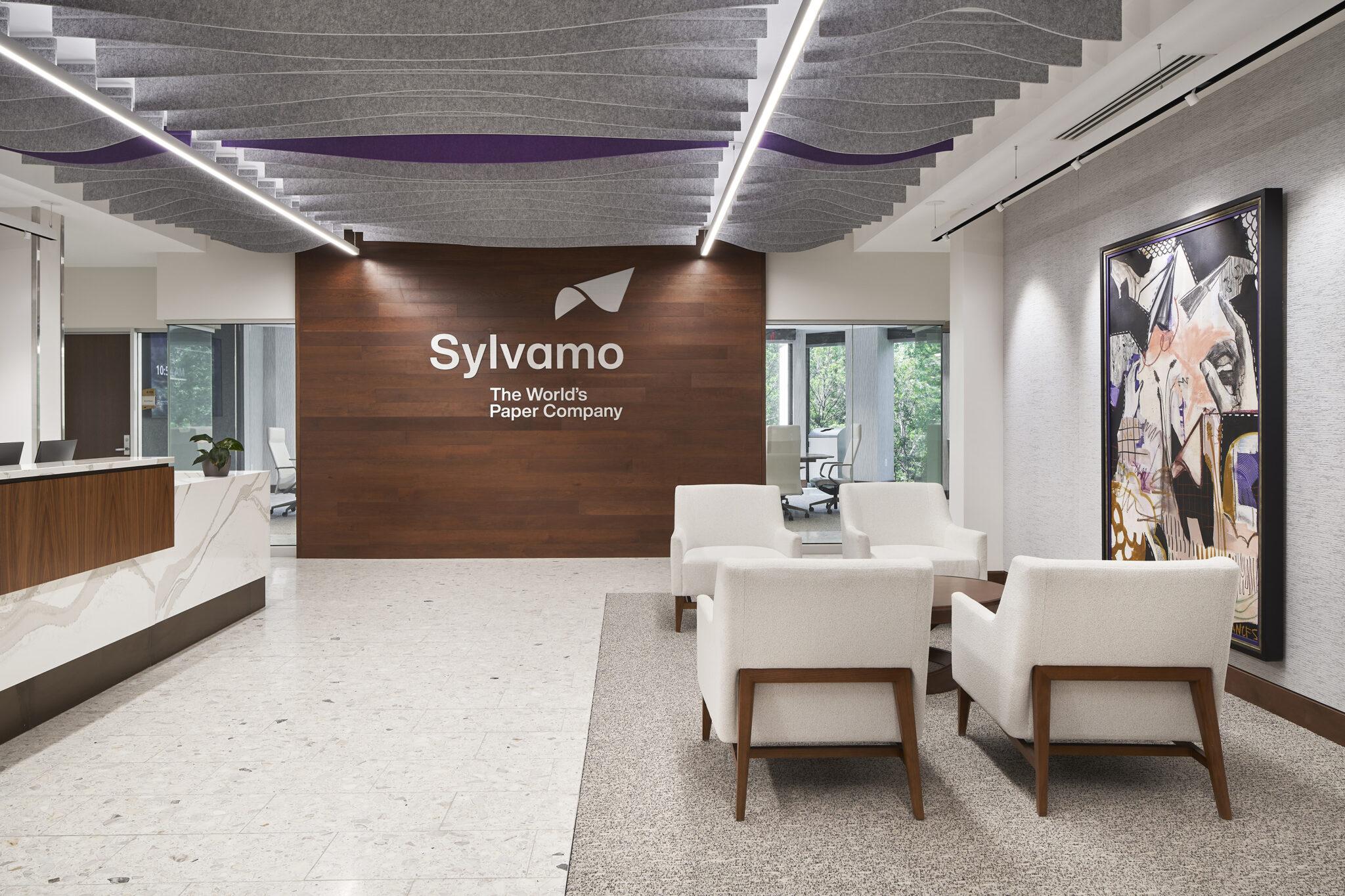Creating Physical Connections: Sylvamo Global Headquarters
Sylvamo, a top global paper company employing more than 6,500 people worldwide, is focused on creating connections that only paper can foster. The company’s new global headquarters in Memphis, Tennessee, is designed to reflect its commitment to providing its employees with a balance of collaboration and privacy, a space with a strong sense of branding and cultural identity.
The clean, modern office design features a neutral color palette that allows the treescape views to shine as a major player in the design story.
Muted tones of Sylvamo’s signature purple brand color highlight key spaces. A large custom painting in the lobby features an abstract design that flows well with the connection to nature and the contemporary brand. The Sylvamo Global Headquarters regularly hosts international staff and visitors, and the office’s boardroom is equipped with an elegant white marble table and privacy measures for business meetings, including electronic frosted glass interior walls that can be clear or opaque depending on the level of privacy necessitated.
Light-Filled Work Spaces
A repeating baffled ceiling element runs from the entry lobby through office wayfinding paths and collaboration spaces to symbolize forward motion while echoing Sylvamo’s logo design.
A hint of industrial inspiration is provided from the open mechanical ceiling plane that serves to elevate the office height for an open feel.
Every Memphis-based employee has a universally sized workstation or semi-private office with adjustable height desks, and access to multiple open and closed collaboration spaces throughout the workplace.
Workstations are located along the exterior floor to ceiling window walls allowing light to permeate through the main spaces into the internal glass fronted offices at the nucleus.
In-Person Collaboration
Situated in an existing Class B office building, the office floor plan enables various open and closed workspace and collaboration zones for employees and leadership who work on hybrid office schedules.
Formal and Informal Break-Out Spaces
Because most employees work on hybrid schedules, the office space is designed to be highly collaborative with numerous styles of formal and informal break-out brainstorming and meeting spaces.
Each of the Sylvamo Global Headquarters' three floors contain a Work Cafe that honors the Memphis location, named Soulsville, Beale, and Graceland, respectively. These café hubs serve as central, informal gathering areas, providing counter seating and dining table seating, and can be opened to collaboration areas to accommodate events. These floating kitchenettes are located at the angular building’s end point and their geometric configurations help maximize space and flexibility during events.
‘Sip and Print’ stations are the office’s printer kitchenette break out spaces. Each ‘Sip and Print’ is centrally located for ease of access and wayfinding for guests.

