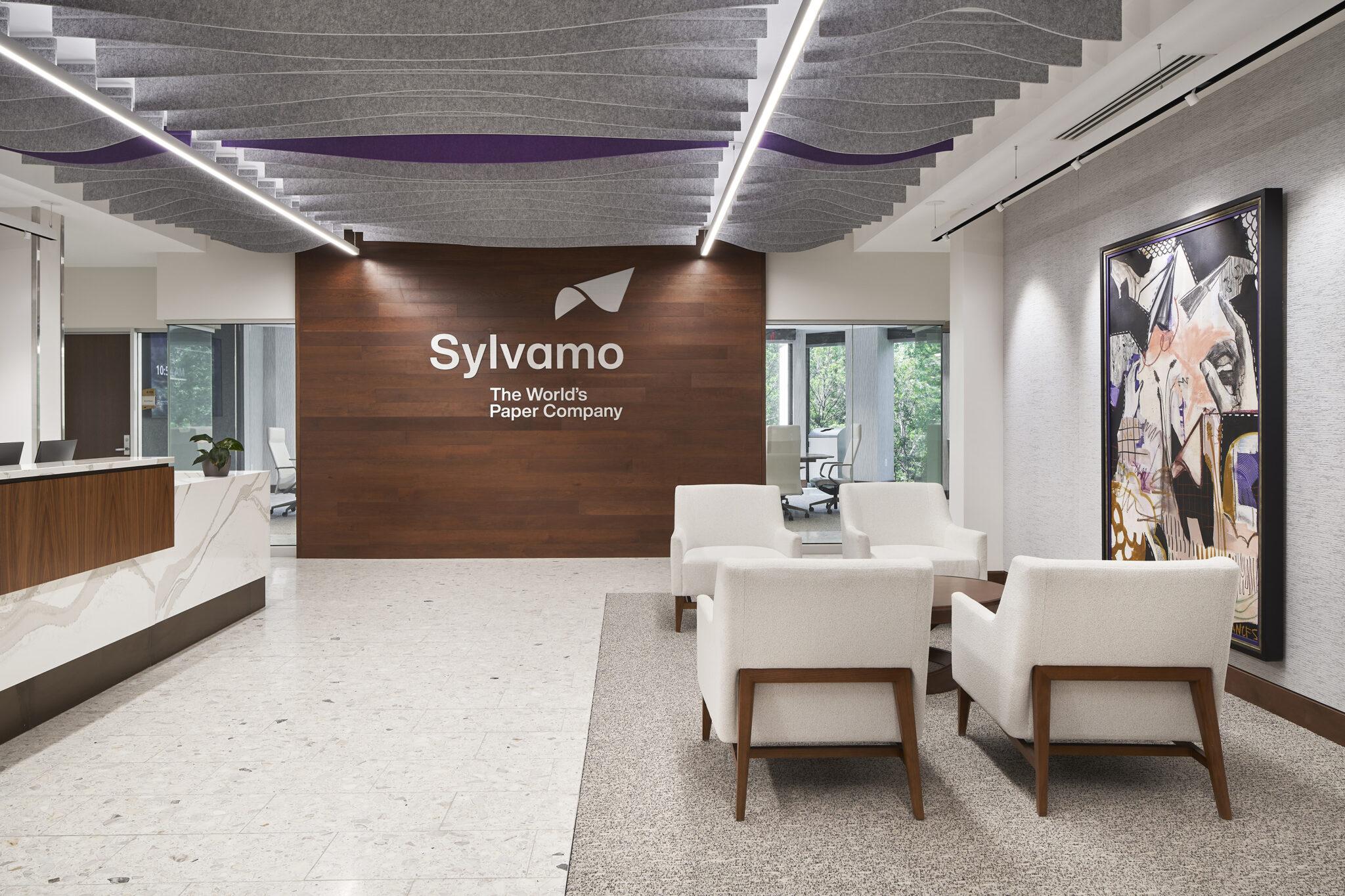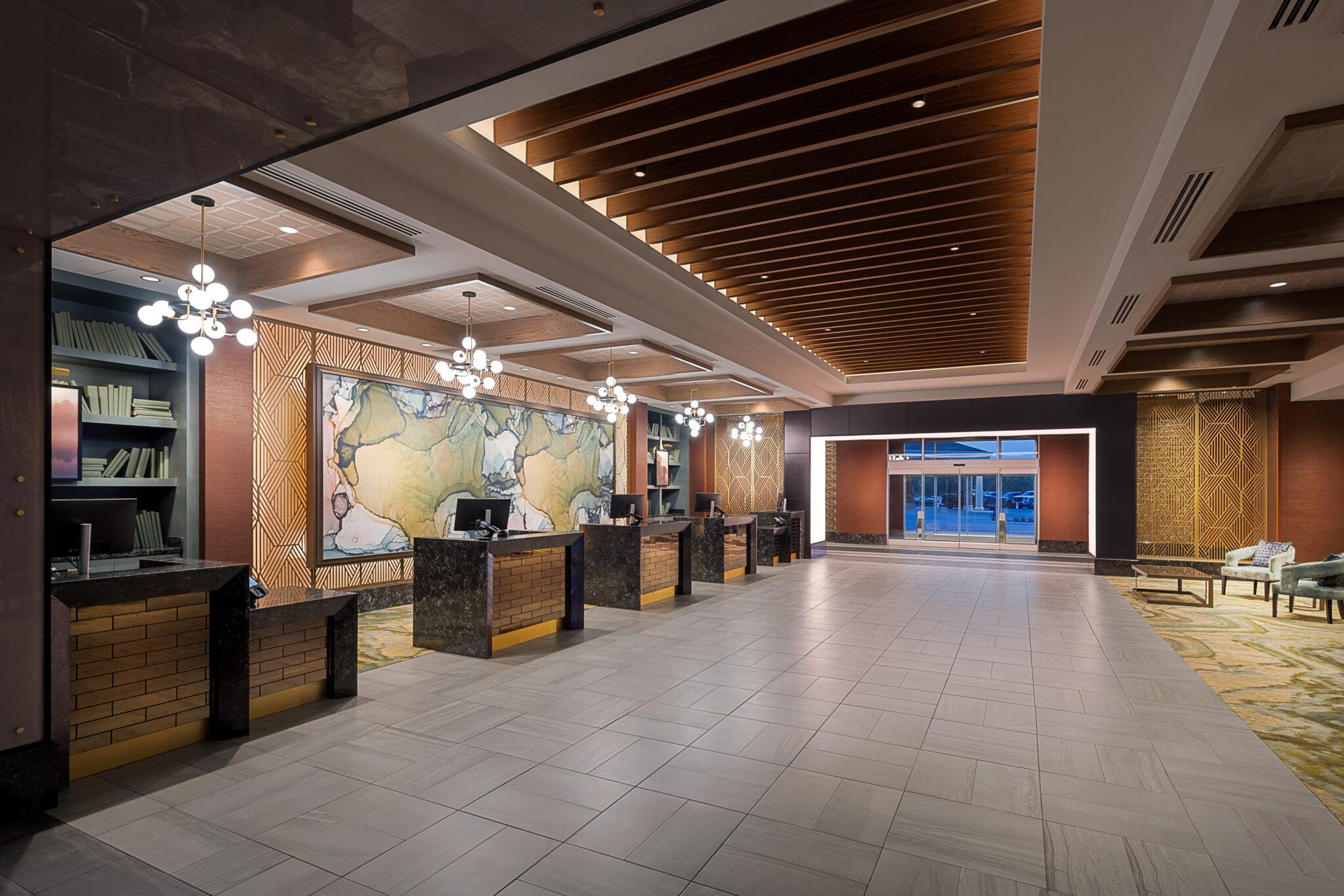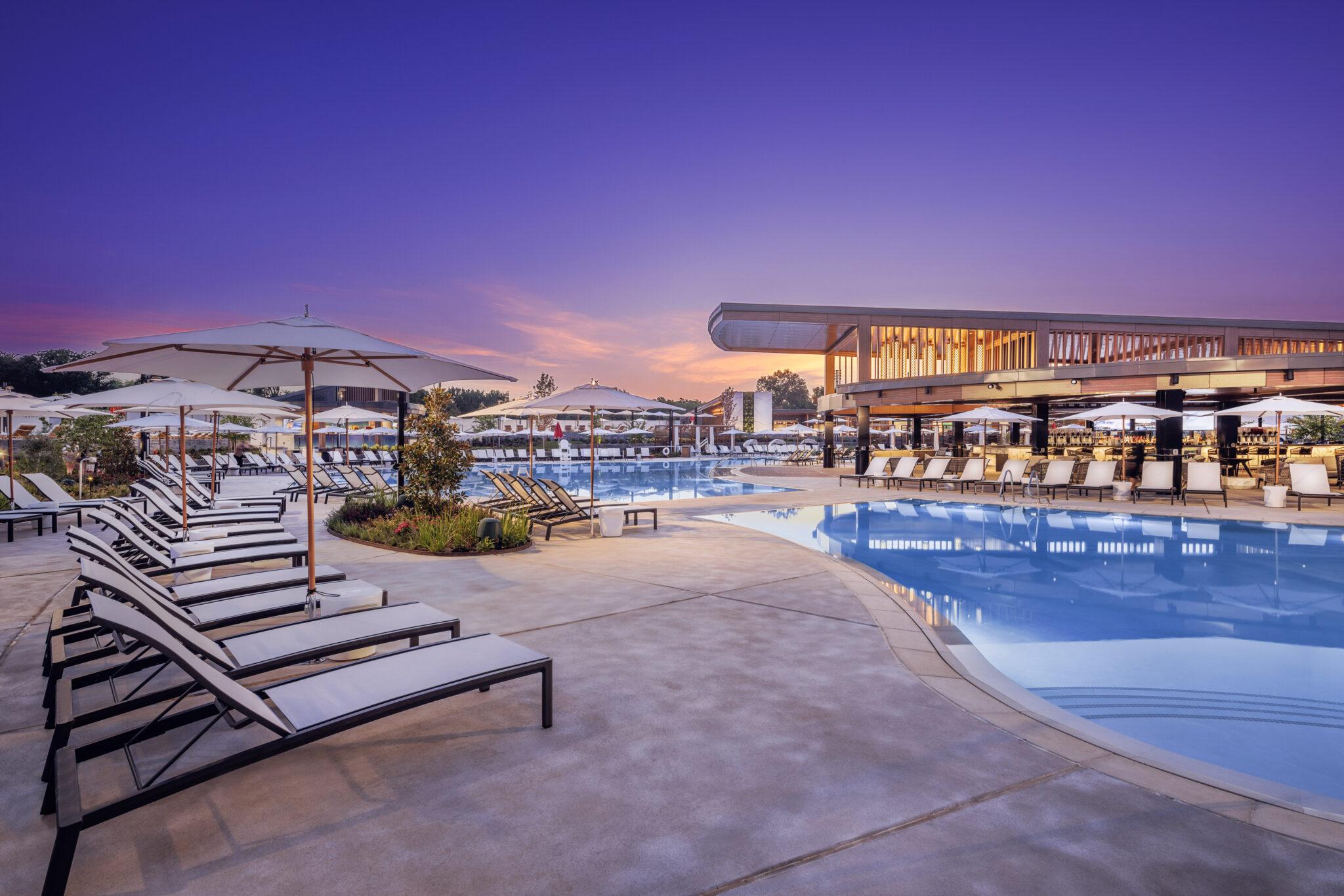Creating Physical Connections: Sylvamo Global Headquarters
Sylvamo, a top global paper company employing more than 6,500 people worldwide, is focused on creating connections that only paper can foster. The company’s new global headquarters in Memphis, Tennessee, is designed to reflect its commitment to providing its employees with a balance of collaboration and privacy, a space with a strong sense of branding and cultural identity.
The clean, modern office design features a neutral color palette that allows the treescape views to shine as a major player in the design story.
Muted tones of Sylvamo’s signature purple brand color highlight key spaces. A large custom painting in the lobby features an abstract design that flows well with the connection to nature and the contemporary brand. The Sylvamo Global Headquarters regularly hosts international staff and visitors, and the office’s boardroom is equipped with an elegant white marble table and privacy measures for business meetings, including electronic frosted glass interior walls that can be clear or opaque depending on the level of privacy necessitated.
Light-Filled Work Spaces
A repeating baffled ceiling element runs from the entry lobby through office wayfinding paths and collaboration spaces to symbolize forward motion while echoing Sylvamo’s logo design.
A hint of industrial inspiration is provided from the open mechanical ceiling plane that serves to elevate the office height for an open feel.
Every Memphis-based employee has a universally sized workstation or semi-private office with adjustable height desks, and access to multiple open and closed collaboration spaces throughout the workplace.
Workstations are located along the exterior floor to ceiling window walls allowing light to permeate through the main spaces into the internal glass fronted offices at the nucleus.
In-Person Collaboration
Situated in an existing Class B office building, the office floor plan enables various open and closed workspace and collaboration zones for employees and leadership who work on hybrid office schedules.
Formal and Informal Break-Out Spaces
Because most employees work on hybrid schedules, the office space is designed to be highly collaborative with numerous styles of formal and informal break-out brainstorming and meeting spaces.
Each of the Sylvamo Global Headquarters' three floors contain a Work Cafe that honors the Memphis location, named Soulsville, Beale, and Graceland, respectively. These café hubs serve as central, informal gathering areas, providing counter seating and dining table seating, and can be opened to collaboration areas to accommodate events. These floating kitchenettes are located at the angular building’s end point and their geometric configurations help maximize space and flexibility during events.
‘Sip and Print’ stations are the office’s printer kitchenette break out spaces. Each ‘Sip and Print’ is centrally located for ease of access and wayfinding for guests.
Unveiling a Tranquil Oasis: WinStar's Spa Tower
Nestled amidst the allure of undulating hills, rolling waters, and the natural setting of South-Central Oklahoma, the captivating new 16-story, 304-key Spa Tower at WinStar World Casino and Resort emerges as a haven of respite and escape.
Merging contemporary elegance with upscale appeal, this boutique-style hotel tower extends an irresistible invitation to guests, transporting them to a 230,000 square foot realm of unrivaled tranquility and indulgence that pays homage to the region’s beauty through its design.
Site Design Inspiration
Drawing inspiration from the breathtaking scenery of the Red River, at the border between Oklahoma and Texas, natural hues and contemporary style converge in the lobby, flowing seamlessly throughout the public spaces.
Throughout the tower, warm wood tones, sleek stone, and metallic accents create a feast for the senses. Stepping into the lobby, the layered composition of different materials and textures adds visual depth and dimension, inviting guests to explore and engage with the designed experience. Axminster carpet ion the lobby features an abstract design of the site’s topography.
As guests venture beyond the lobby, they discover a sanctuary of comfort and relaxation within the guestrooms and suites. Guest rooms draw their inspiration from the rolling plans in display outside the tower’s windows.
Incorporating the latest in immersive spa and wellness trends, the WinStar Spa is a hallmark of modern leisure design. The two-level spa features communal aquathermal bathing and touchless technology, with a size and scale designed to attract customers from nearby Dallas/Ft. Worth and Oklahoma City urban markets. Continuing the fluid aesthetic of the Spa Tower, the WinStar Spa’s design is regional and contemporary, reflecting the texture and form of the local geography in its carpet pattern and overall materiality.
"
Embark on a New Era of Resort Amenities: Introducing the Cascades Pool Complex
WinStar World Casino & Resort Redefines Luxury and Entertainment with a Transformative Outdoor Oasis
The Cascades pool complex, the newest casino amenity at WinStar World Casino and Resort in Thackerville, Oklahoma, emerges as an expansive outdoor retreat for relaxation and entertainment.
Spanning over 5 ½ acres, this meticulously designed pool experience encompasses a series of six exquisite pools, varying types of private cabanas, and seven distinct buildings accommodating bars and lounges, food and beverage and guest services, and retail. Every amenity has been thoughtfully positioned to maximize sunlight and water access and lounging, while offering ample shaded space for social interaction.
Site Design Inspiration
Inspired by the mesmerizing forms of ocean currents and naturally shaped archipelagos, the design of the Cascades pool complex is formed by organic, curvilinear shapes that adjoin to provide intimate lounge and cabana spaces in between. The graceful lines and grotto-like edges of the pools create a sense of harmony and serenity, while white cast stone edging and white and gray integral colored concrete surfaces with a textured salt rock finish offer cool and durable surfaces to help ensure guest comfort and enjoyment. Set within lush landscaping and winding pathways, a multi-level site design creates zones of personalization and exclusivity, whereby the ground level pool experience is maintained for families, and mid-tier and upper tier experiences are reserved for ages 21+ and for VIP guests.
"



