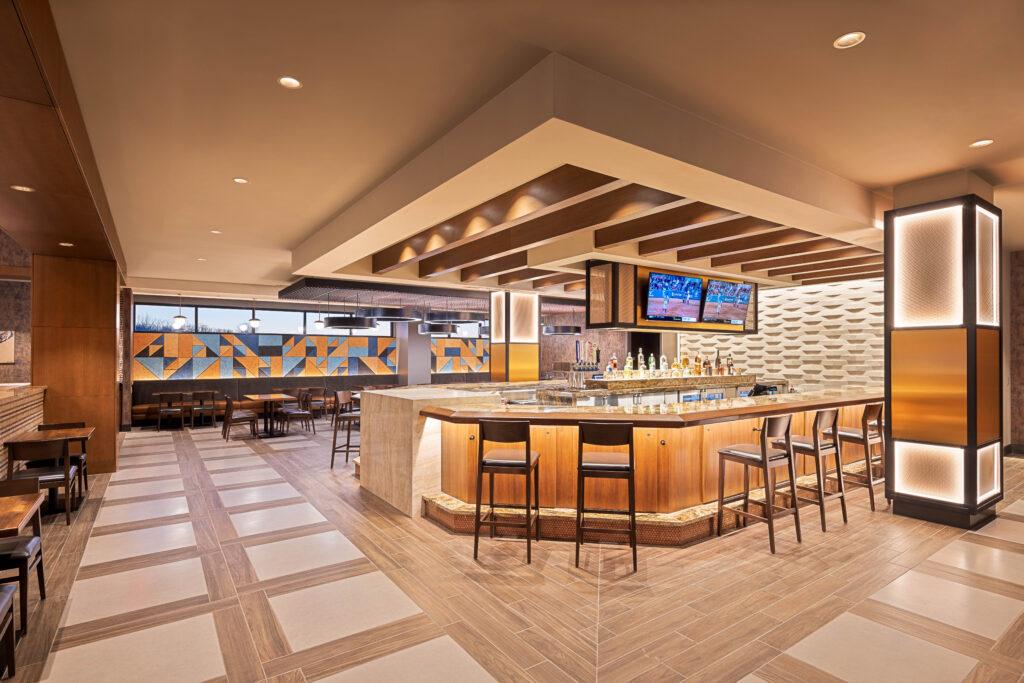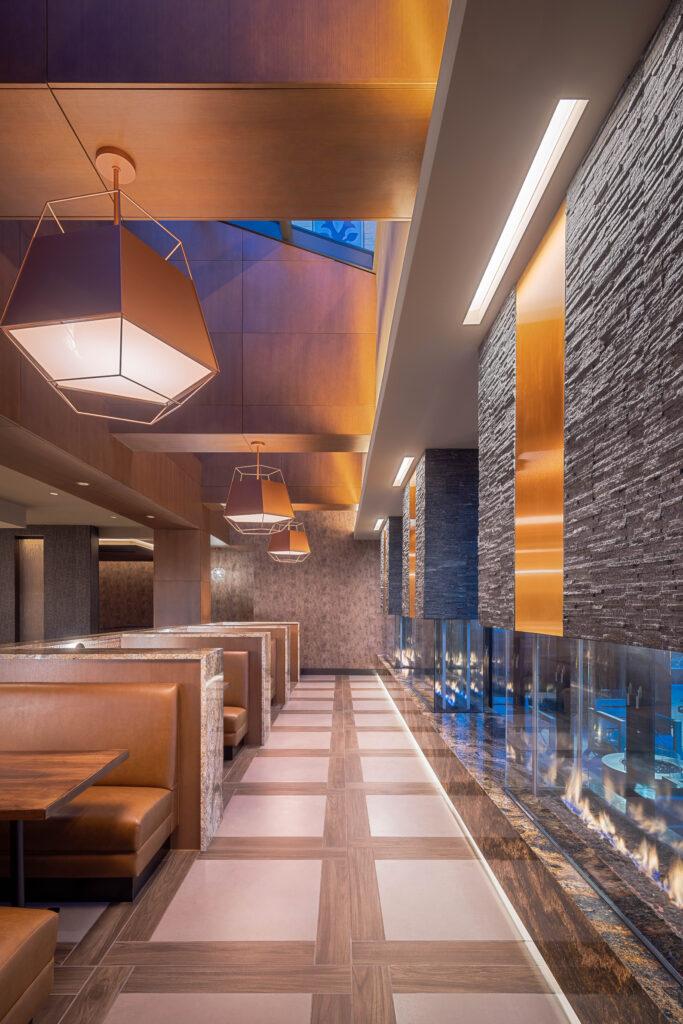From Foodservice Equipment & Supplies Magazine
By Donna Boss
December 01, 2023
The owners of Four Winds Casino wanted to expand its gaming to accommodate more guests at peak times. Casino leadership also wanted guests to have a multiday experience that included staying at the hotel and visiting the restaurants and spa. In addition, a conference center was added to accommodate businesses and groups to host meetings and other events.
Four Winds Casino South Bend opened on Jan. 16, 2018. In 2022, the casino expanded to 98,000 square feet, and at the same time the gaming floor included 1,900 slot machines. On March 1, 2023, the hotel, outdoor pool, Cedar Spa, Edgewater Café, and Ribbon Town Conference and Event Center opened.
“The external and internal property design integrates tribal cultural references and symbolism with contemporary details to achieve the elegant lodge style now synonymous with the Four Winds brand,” says Paul Bell, AIA, principal/project manager, HBG Design, Memphis, Tenn.

Situated on the third floor, the Edgewater Café serves as the hotel’s main restaurant and provides food and beverages for the adjacent outdoor rooftop pool area.
“Natural light streams through clerestory windows and a retractable glass partition wall that connects to the pool atmosphere,” Bell says.
Glass-enclosed fireplaces extend from the glass partition wall into large skylights, providing guests with views of the towering hotel above and a vertical ribbon light show in the evening.
“The restaurant mingles a multicolored textural tile accent wall, stone, and wood detailing into the warm contemporary palette,” says Joseph La Vallee, lead interior designer, HBG.
One main challenge the Edgewater Café project team faced was fitting the kitchen below a hotel tower that required many structural columns for support. “Therefore, we aligned the traffic aisles for the servers and chefs with space between the columns,” says Trish Jass, senior operations project manager, Rippe Associates, Minneapolis.
“We also made use of some oddly spaced areas for the dish room and storage areas,” says Mike Wrase, senior project manager, Rippe Associates. “Another challenge, the exhaust hood in low ceilings, was addressed by installing an exhaust hood that is shallower and deeper than it would have been with higher ceilings.”
After menu items arrive at the hotel/event center dock, staff bring them through the back of the house to elevators and up to the third-floor kitchen, which contains a walk-in cooler, a walk-in freezer and dry storage. Storage areas reside at the back of the kitchen, so the food can flow forward toward the customers.
Staff take trash and materials that can be recycled from the third floor down the back-of-the-house elevators to the dock.

