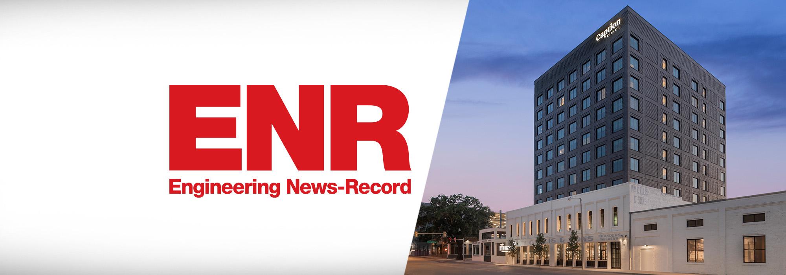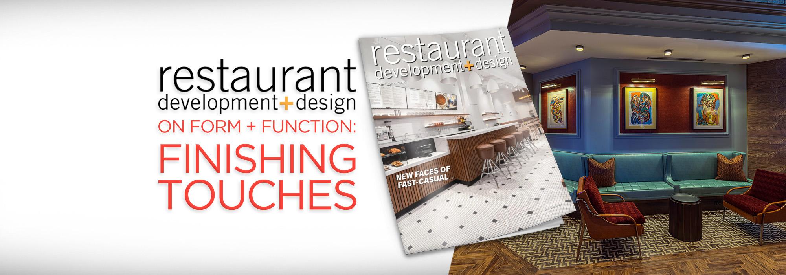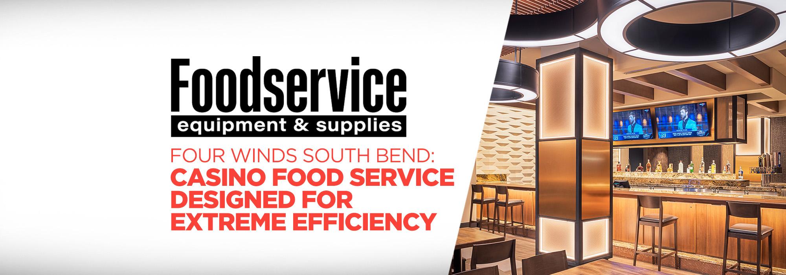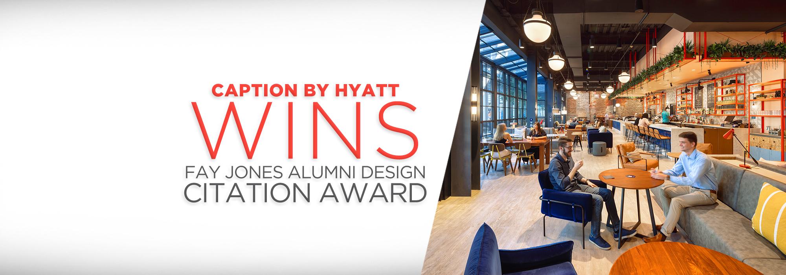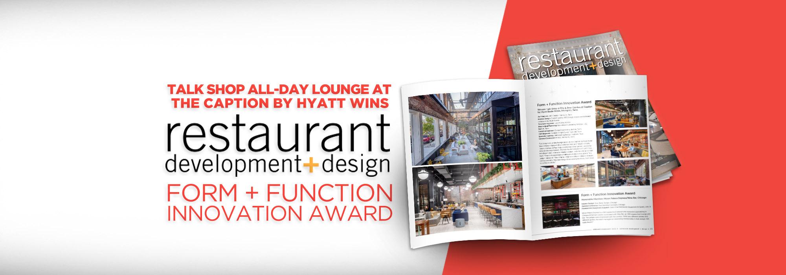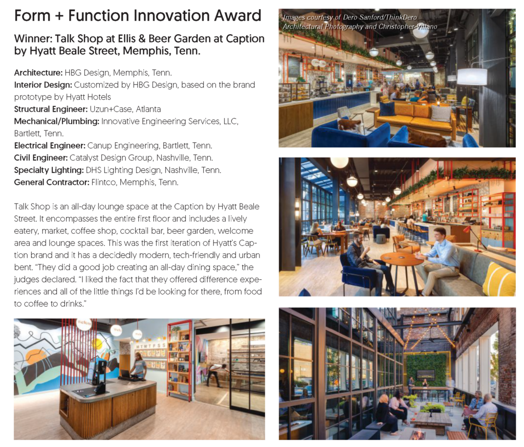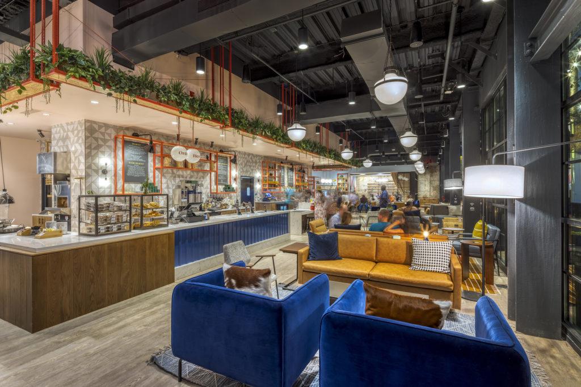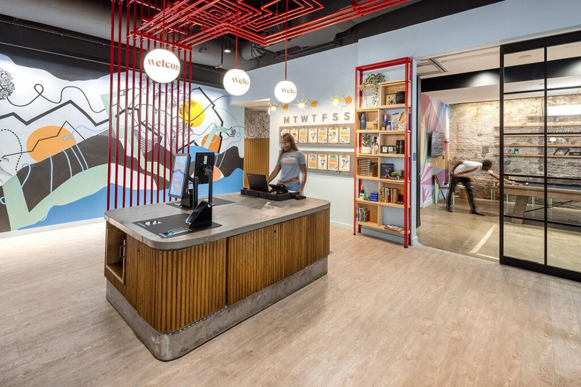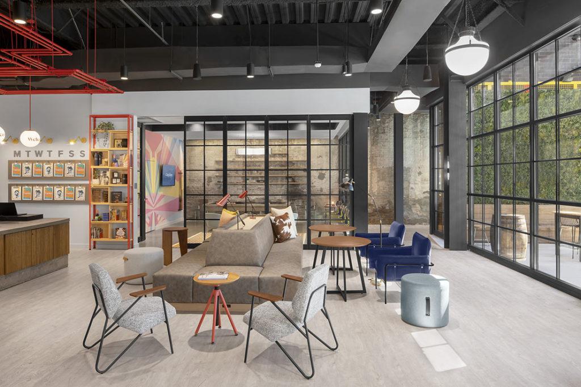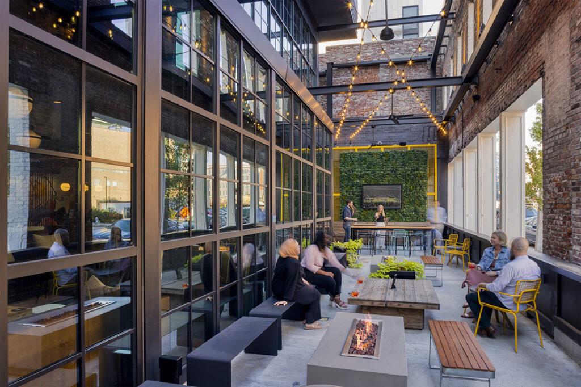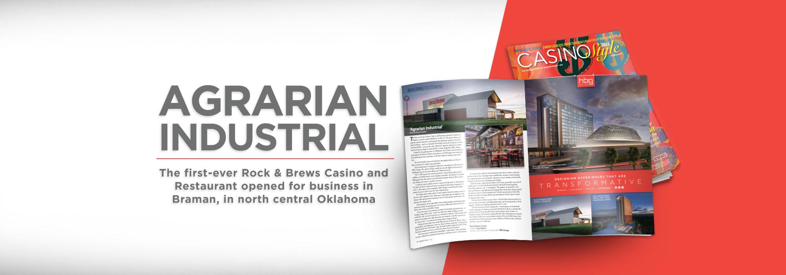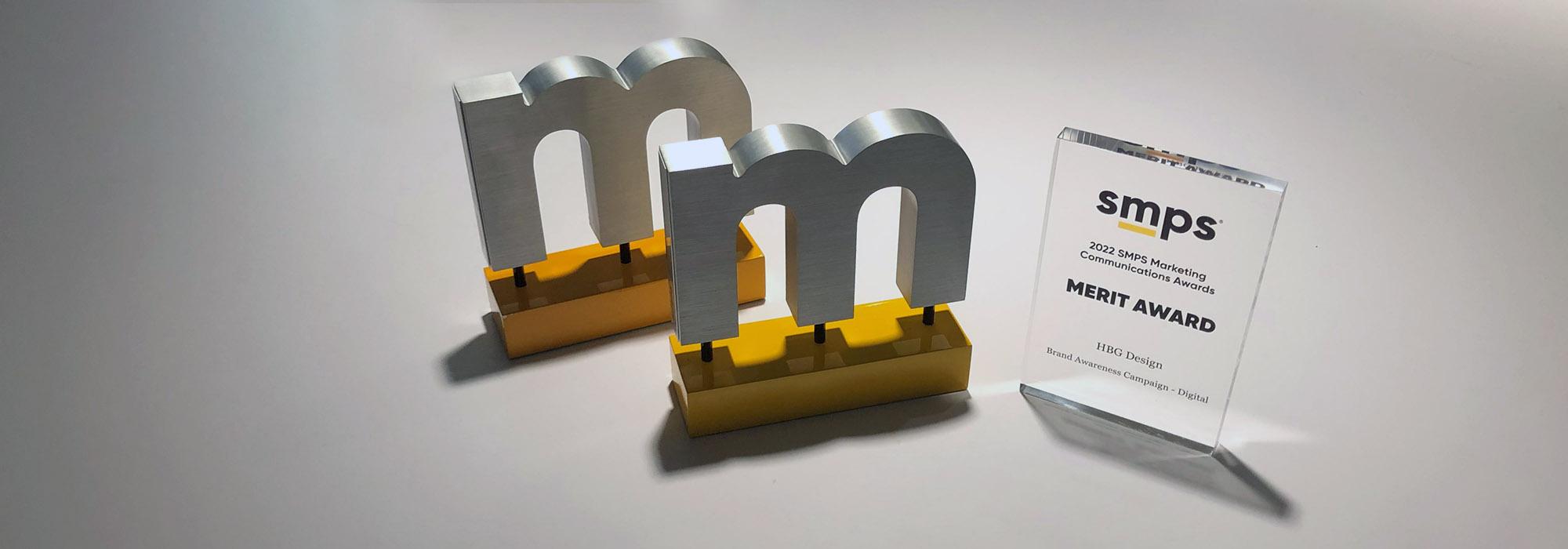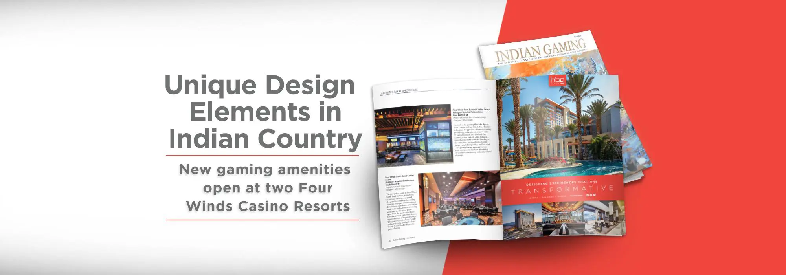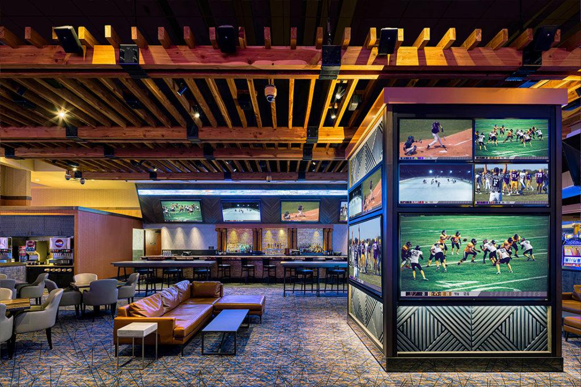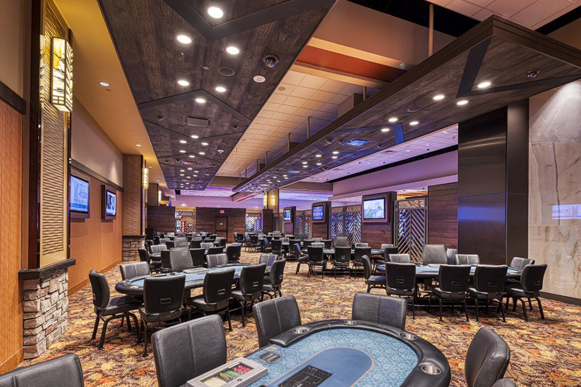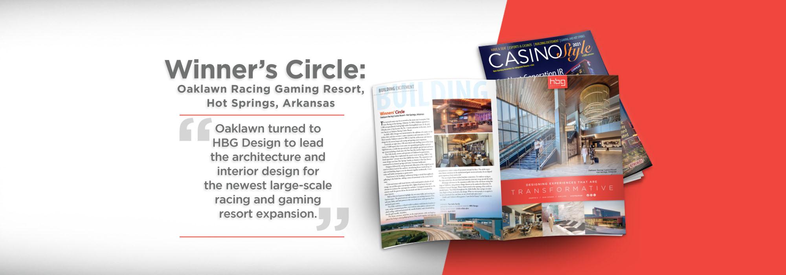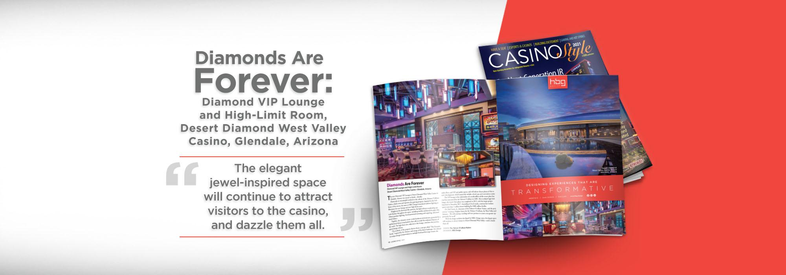Caption by Hyatt Recognized by ENR ‘Best Projects’
We’re thrilled to share that the Caption by Hyatt Beale Street Hotel, a project close to our hearts at HBG Design, has received the prestigious Engineering News-Record Southeast 2023 Best Projects Award of Merit for Residential/Hospitality!
This recognition celebrates the culmination of our passion for innovative design and the remarkable transformation of the historic Ellis Building into the captivating Caption by Hyatt. It’s a testament to our commitment to preserving history while infusing modern elements in the heart of Memphis.
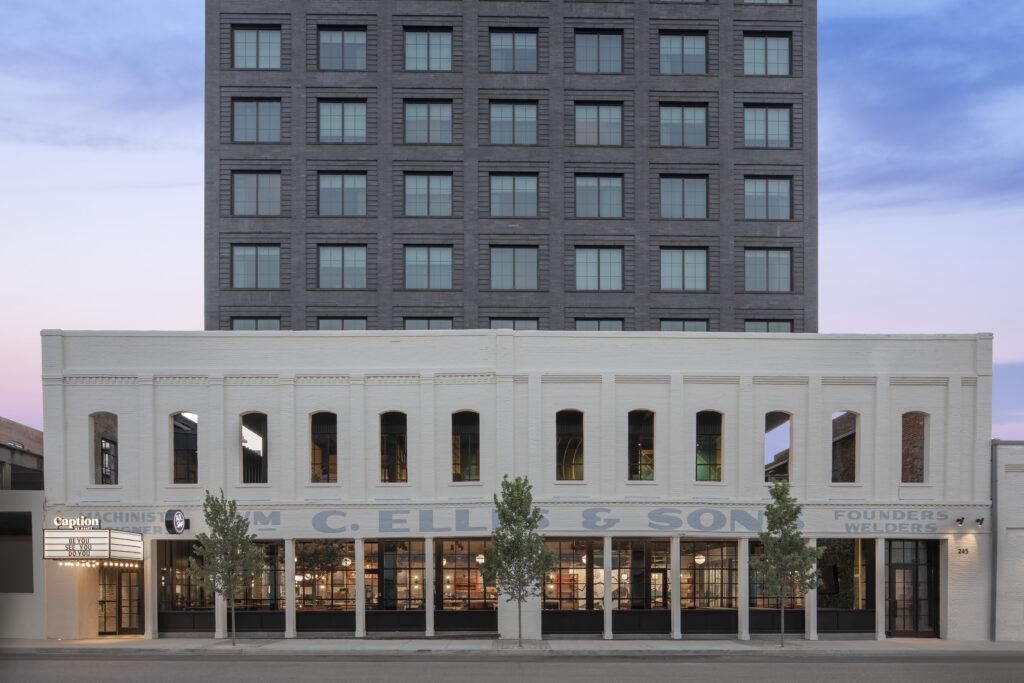
We are immensely proud of our team’s dedication, navigating challenges like historic integration, supply shortages during the pandemic, and the revitalization of downtown Memphis. Our approach was to honor the historical value of the 1878 Ellis and Sons Ironworks, breathing new life into its structure and design.
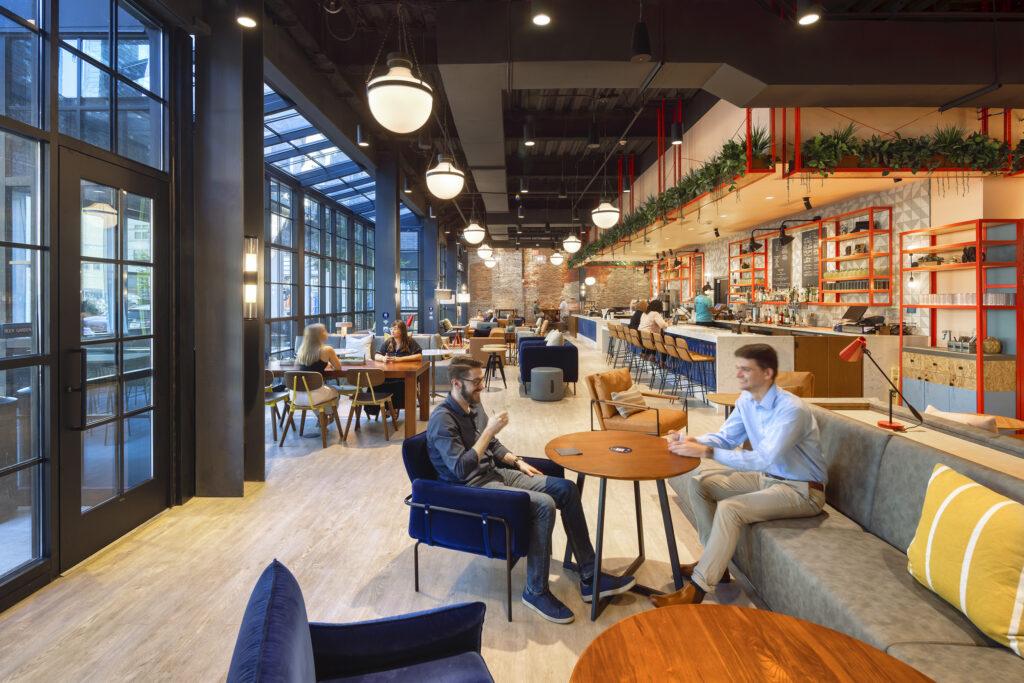
This award is a testament to our collaborative spirit, working alongside Carlisle Corporation and an incredible team of professionals, including Flintco, Uzun+Case, Innovative Engineering Services LLC, Canup Engineering Inc., Catalyst Design Group, and JPA Inc., to achieve this milestone.
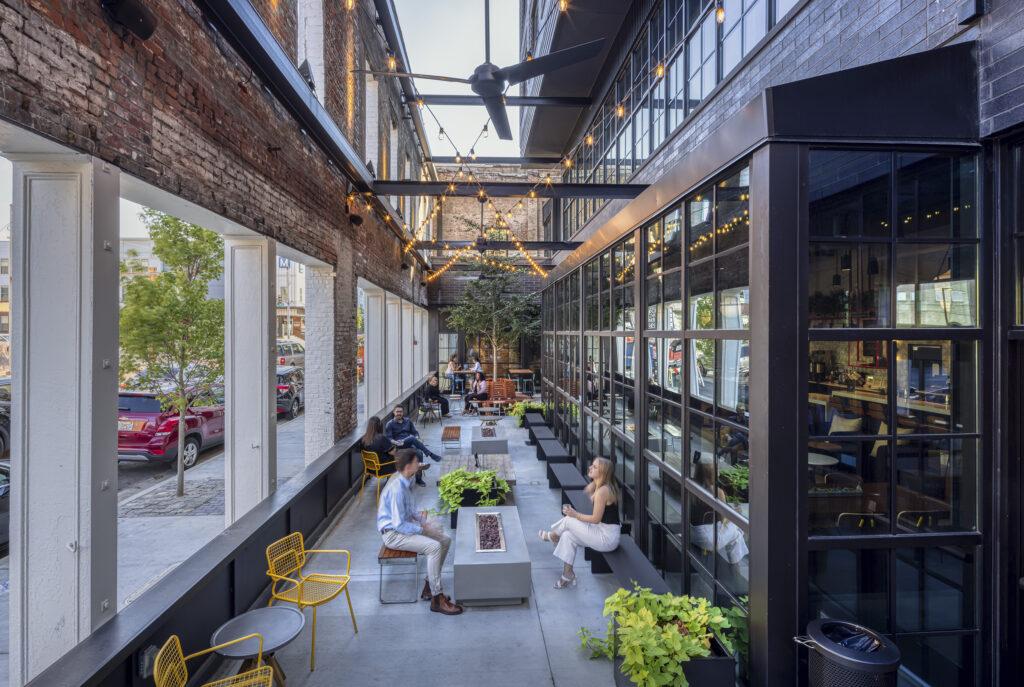
Together, we’ve created a distinctive, unique space that redefines hospitality in the heart of downtown Memphis.
RD+D Magazine on Form + Function: Finishing Touches
HBG designers Alexandra Milkovich, IIDA, NCIDQ, and Landon Shockey, NCIDQ, ASID, were quoted in the November/December 2023 issue of RD+D Magazine.
Many design details throughout a space help establish a brand’s identity. “Details add authenticity, meaning and humanity to an environment, sometimes in a subliminal way to evoke any number of emotional responses,” says Alexandra Milkovich, associate and senior interior designer, HBG Design. The effect could evoke authenticity, liveliness or serenity, a sense of seriousness or whimsy, a farm-to-table theme or urbane sophistication — you name it.
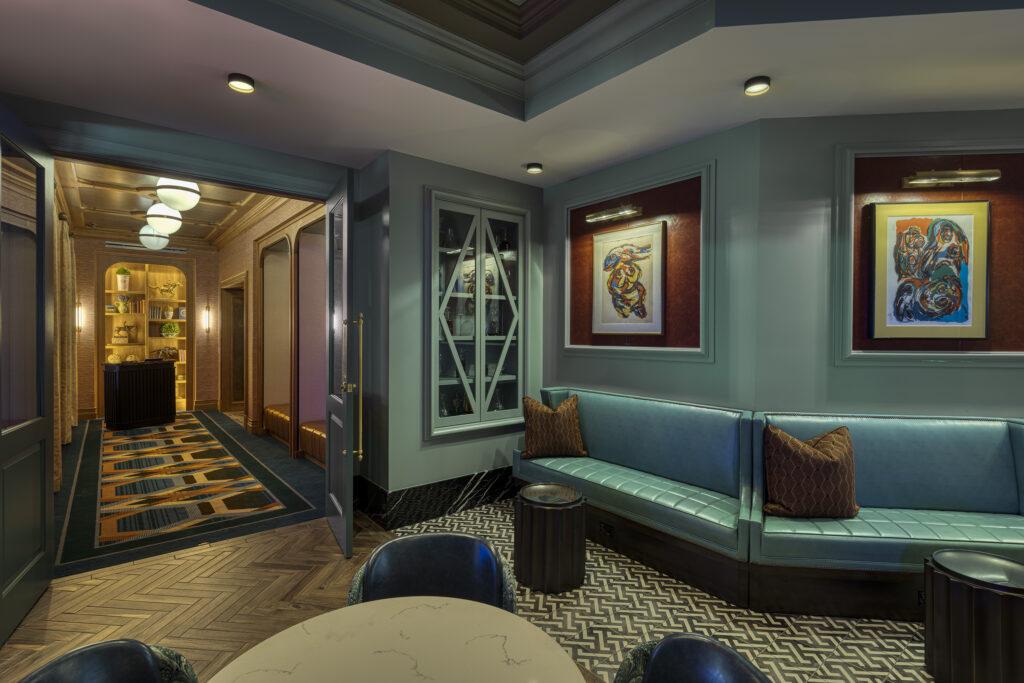

At the OAK Room and Bar at the Oaklawn Racing Casino Resort in Hot Springs, Ark., the vibe is refinement within a specific time — the early 1900s. Antique-inspired globe pendant lights, sculptures of jockeys on horses, historical photos of the track, and custom furnishings featuring high-quality fabrics support “an air of private club nostalgia,” says Landon Shockey, senior interior designer, HBG Design.
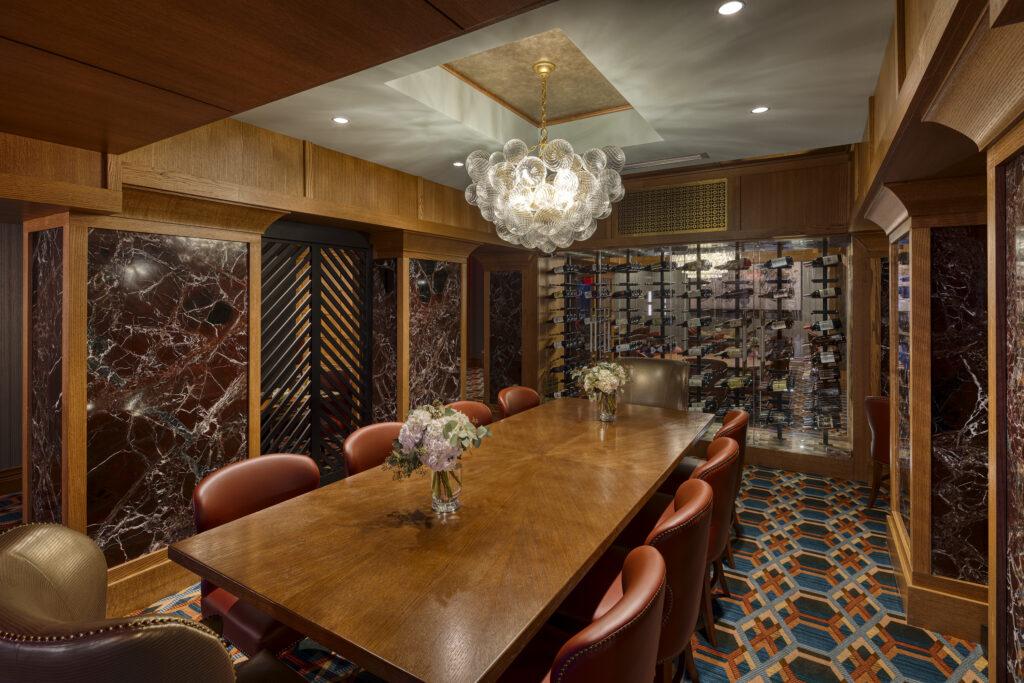

The OAK Room’s artisanal pottery elevates all menu selections. The venue’s wide-ranging menu, including a few traditionally down-home Southern dishes, get ritzy presentations on the dinnerware. “The plating coordinates well with the uniquely crafted menu selections,” Shockey says.
Read the November/December issue of RD+D.
Four Winds South Bend: Casino Foodservice
From Foodservice Equipment & Supplies Magazine
By Donna Boss
December 01, 2023
The owners of Four Winds Casino wanted to expand its gaming to accommodate more guests at peak times. Casino leadership also wanted guests to have a multiday experience that included staying at the hotel and visiting the restaurants and spa. In addition, a conference center was added to accommodate businesses and groups to host meetings and other events.
Four Winds Casino South Bend opened on Jan. 16, 2018. In 2022, the casino expanded to 98,000 square feet, and at the same time the gaming floor included 1,900 slot machines. On March 1, 2023, the hotel, outdoor pool, Cedar Spa, Edgewater Café, and Ribbon Town Conference and Event Center opened.
“The external and internal property design integrates tribal cultural references and symbolism with contemporary details to achieve the elegant lodge style now synonymous with the Four Winds brand,” says Paul Bell, AIA, principal/project manager, HBG Design, Memphis, Tenn.
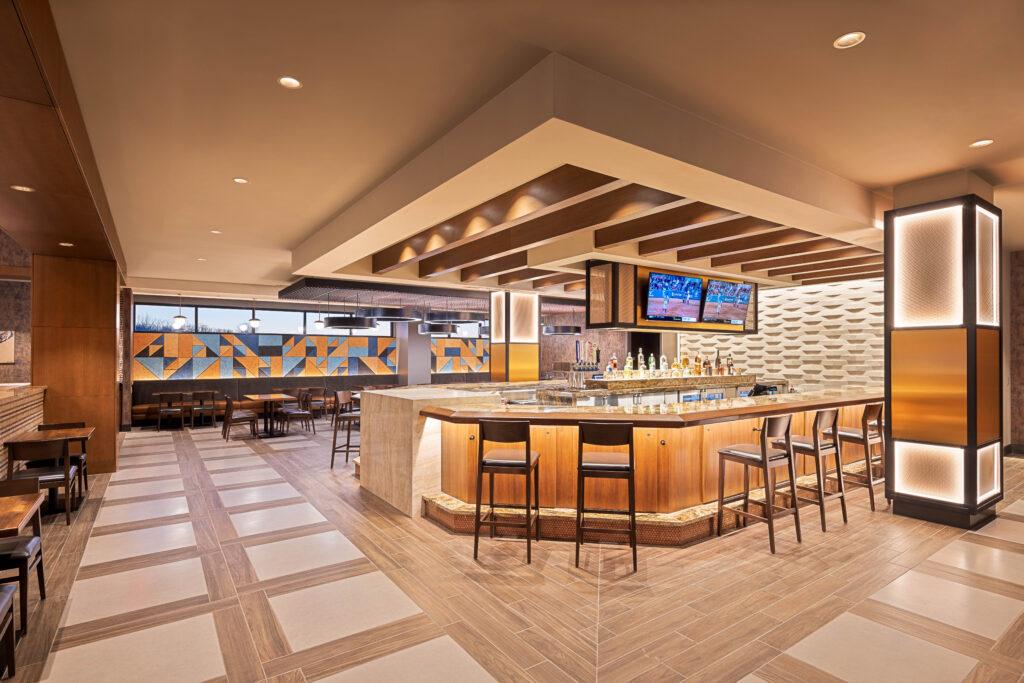

Situated on the third floor, the Edgewater Café serves as the hotel’s main restaurant and provides food and beverages for the adjacent outdoor rooftop pool area.
“Natural light streams through clerestory windows and a retractable glass partition wall that connects to the pool atmosphere,” Bell says.
Glass-enclosed fireplaces extend from the glass partition wall into large skylights, providing guests with views of the towering hotel above and a vertical ribbon light show in the evening.
“The restaurant mingles a multicolored textural tile accent wall, stone, and wood detailing into the warm contemporary palette,” says Joseph La Vallee, lead interior designer, HBG.
One main challenge the Edgewater Café project team faced was fitting the kitchen below a hotel tower that required many structural columns for support. “Therefore, we aligned the traffic aisles for the servers and chefs with space between the columns,” says Trish Jass, senior operations project manager, Rippe Associates, Minneapolis.
“We also made use of some oddly spaced areas for the dish room and storage areas,” says Mike Wrase, senior project manager, Rippe Associates. “Another challenge, the exhaust hood in low ceilings, was addressed by installing an exhaust hood that is shallower and deeper than it would have been with higher ceilings.”
After menu items arrive at the hotel/event center dock, staff bring them through the back of the house to elevators and up to the third-floor kitchen, which contains a walk-in cooler, a walk-in freezer and dry storage. Storage areas reside at the back of the kitchen, so the food can flow forward toward the customers.
Staff take trash and materials that can be recycled from the third floor down the back-of-the-house elevators to the dock.
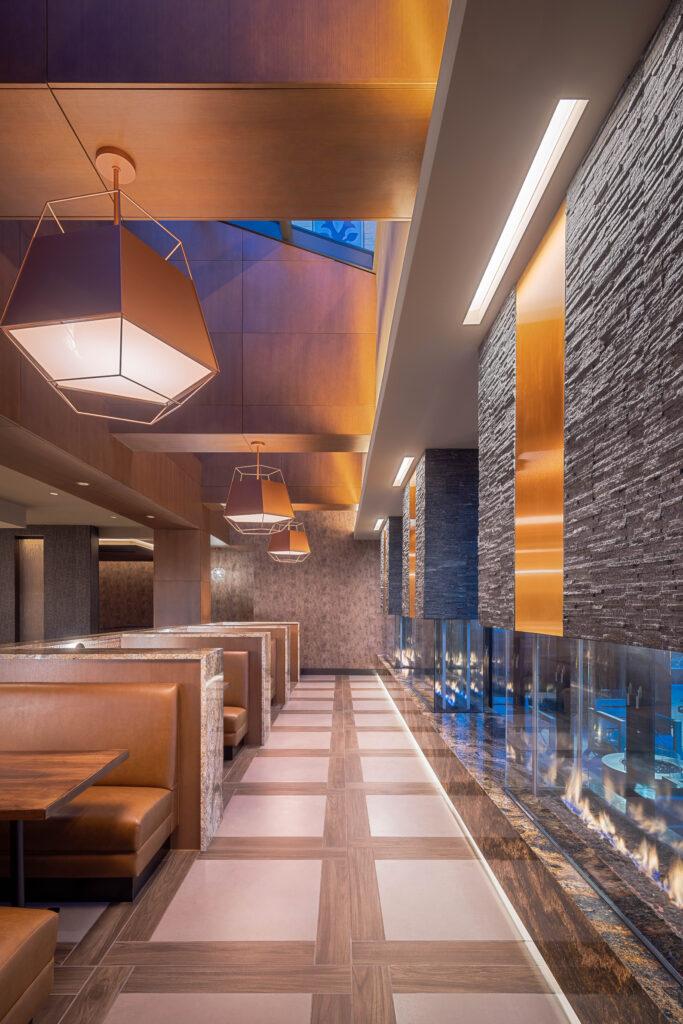

Caption by Hyatt Wins 2023 Fay Jones Alumni Design Citation Award
HBG Design is pleased to announce that the Caption by Hyatt Beale Street in Memphis, TN, is the recipient of the Citation Award for Historic Preservation / Interior Design from the 2023 Fay Jones Alumni Design Awards competition.
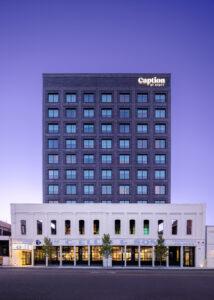

The Machine Shop facade along Front Street also acts as a passive functional design element, aiding the lower public levels of the project as a shading device, minimizing the impact of the harsh morning sun. Situated behind the facade is an outdoor courtyard space in which guests can understand design relationships between the old and new elements, as the lower level fenestration and elevation heights of the new design are strategically articulated to mimic the historicity of the existing condition.
The public amenities include a coffee and liquor bar, grab and go market, gallery, outdoor urban courtyard, fitness center and meeting spaces. The first level of hotel rooms is elevated to the parapet of the existing Ellis facade, respecting both the historic elevations and allowing guests to peer into and over the facade deeper into the city.
Reflective of the brand’s eclectic contemporary-meets-urban industrial aesthetic, the interior features open light-filled spaces with a strong industrial flare. The property combines a layering of historic structural elements like exposed brick and original wooden beams, vibrant colors, textures, and hand-painted murals that nod to the storied city it calls home.
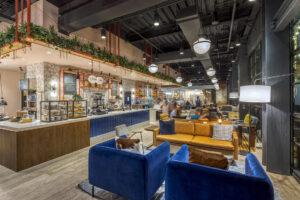

The heart of Caption by Hyatt Beale Street Memphis is Talk Shop, the brand’s re-imagined arrival experience where guests enjoy a multi-functional welcome area, all-day lounge and workspace, coffee shop, eatery, grab-and-go artisanal market and cocktail bar. Energy reverberates throughout the colorful space, which was designed to encourage social interaction– a place to eat, drink, and connect – inside, and outside at the adjoining beer garden courtyard. Open to the street’s pedestrian walkway, the expansive patio is uniquely housed within the building’s historic façade in a way that allows guests to fully engage with the active downtown neighborhood.
Eclectic personality and industrial-inspired design continue to the guestrooms, which feature re-purposed non-traditional materials, bold colors, contemporary fabric patterns, and quirky Memphis-inspired graphic wallcoverings. Modular closets and work-play lounges with accessible power outlets allow guests to work, eat and relax separately from the sleeping area.
RD+D Honors 'Talk Shop' with Form + Function Innovation Award
Click Here to Read the RD+D Awards Feature Article: RD+D Honors 'Talk Shop'
HBG Design is excited to announce that Restaurant Development + Design Magazine has Honored 'Talk Shop' at the Caption by Hyatt Beale Street Memphis with the prestigious Form + Function Innovation Award.
GGB Casino Style Magazine Features Rock & Brews Casino
Located in North Central Oklahoma, HBG’s ‘Agrarian-Industrial’ Architectural Aesthetic for the Premier Rock & Brews Casino and Restaurant gets a ‘KISS’ of Approval
The first ever Rock & Brews Casino and Restaurant opened for business in Braman, OK, EXIT 231 on I-35, in North Central Oklahoma, on May 10, 2022. The project features an expertly curated interactive rock-inspired entertainment experience that only Rock & Brews–and its co-founders Paul Stanley and Gene Simmons of iconic rock band, KISS–can provide; and a distinctive ‘agrarian-industrial’ architectural and interior design by national Top 5 casino design firm, HBG Design.
Owned by the gaming entity of Oklahoma’s Kaw Nation and developed in partnership with Rock & Brews, the project is a 67,000 square foot expansion and 4,000 square foot renovation to the Kaw Nation’s existing casino operation. The new branded casino and restaurant thoroughly delivers on Rock & Brews’ promise for a high-octane experience.
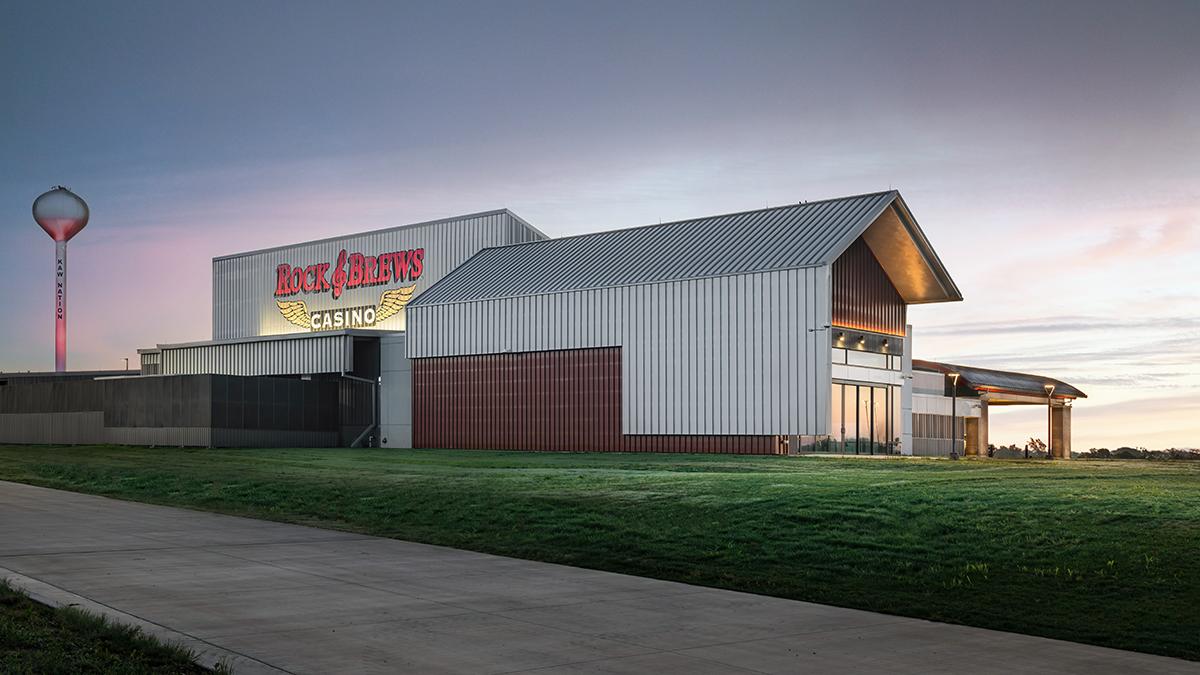

ARCHITECTURAL DESIGN
The brilliant entertainment is wrapped in distinctive contemporary architecture by HBG Design. The exterior design visually ties into the highly structural barn buildings found in the surrounding rural Oklahoma locale.
The 71,000 SF exterior geometry is animated by gable pitched rooflines, and ribbed metal, wood and glass materiality. and features a six-panel sliding glass door that opens to provide indoor/outdoor Rock and Brews restaurant dining and access to a grand event lawn.
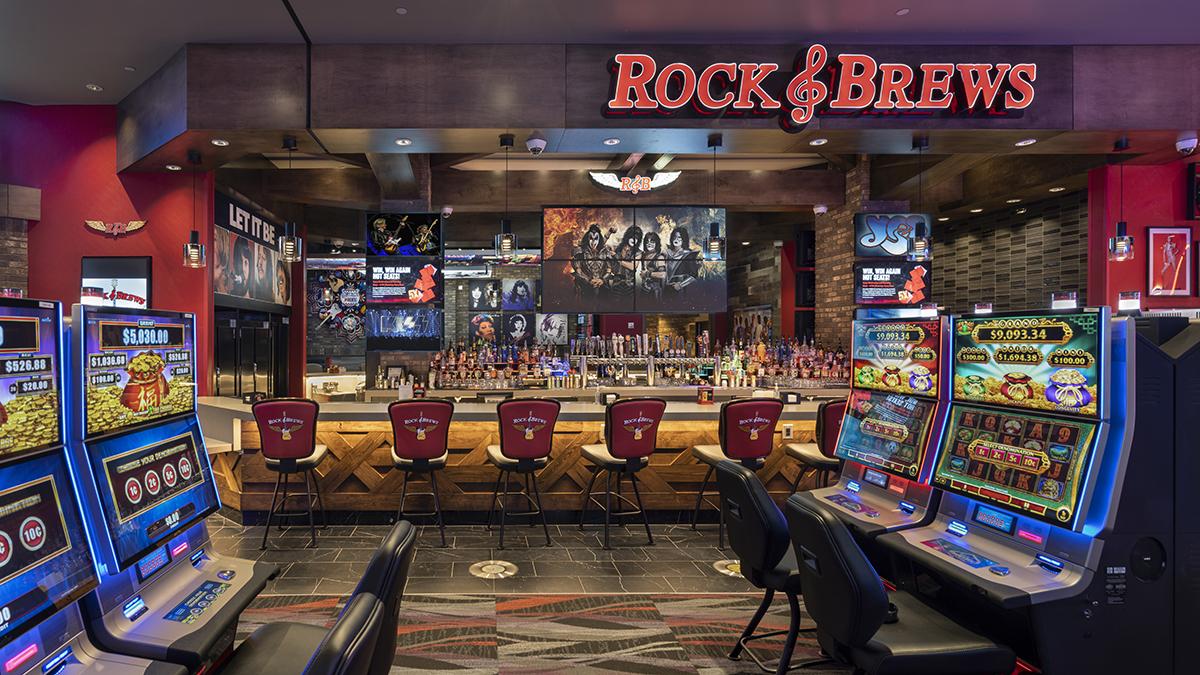

A COHESIVE INTERIOR PALETTE SERVES AS CANVAS FOR BOLD ROCK & ROLL ELEMENTS
The Rock & Brews brand and venues are noted for their heavy integration of rock and roll imagery and iconography. HBG Design’s overall interior design palette became an ideal canvas for these bold elements. The design palette helps achieve visual cohesion from the existing casino to the new casino expansion area. Reds, grays and purples give an edginess to the vibrant walls and patterned carpeting. A mix of color, pattern and texture complement the design intent.
Determination of the appropriate music-related graphics and design implementation within the gaming areas was a team collaboration between Rock & Brews, Kaw Nation and HBG Design.
Across the casino and restaurant, murals of rock bands and performers–including a large KISS mural–adorn the walls and ceilings, lending a casual rocker lair vibe. Guitar fret patterns are etched into columns. Vinyl records with names of recording artists add dimension and variation to the floor patterns at the Grab and Go. A cymbal-look ceiling element hangs overhead.
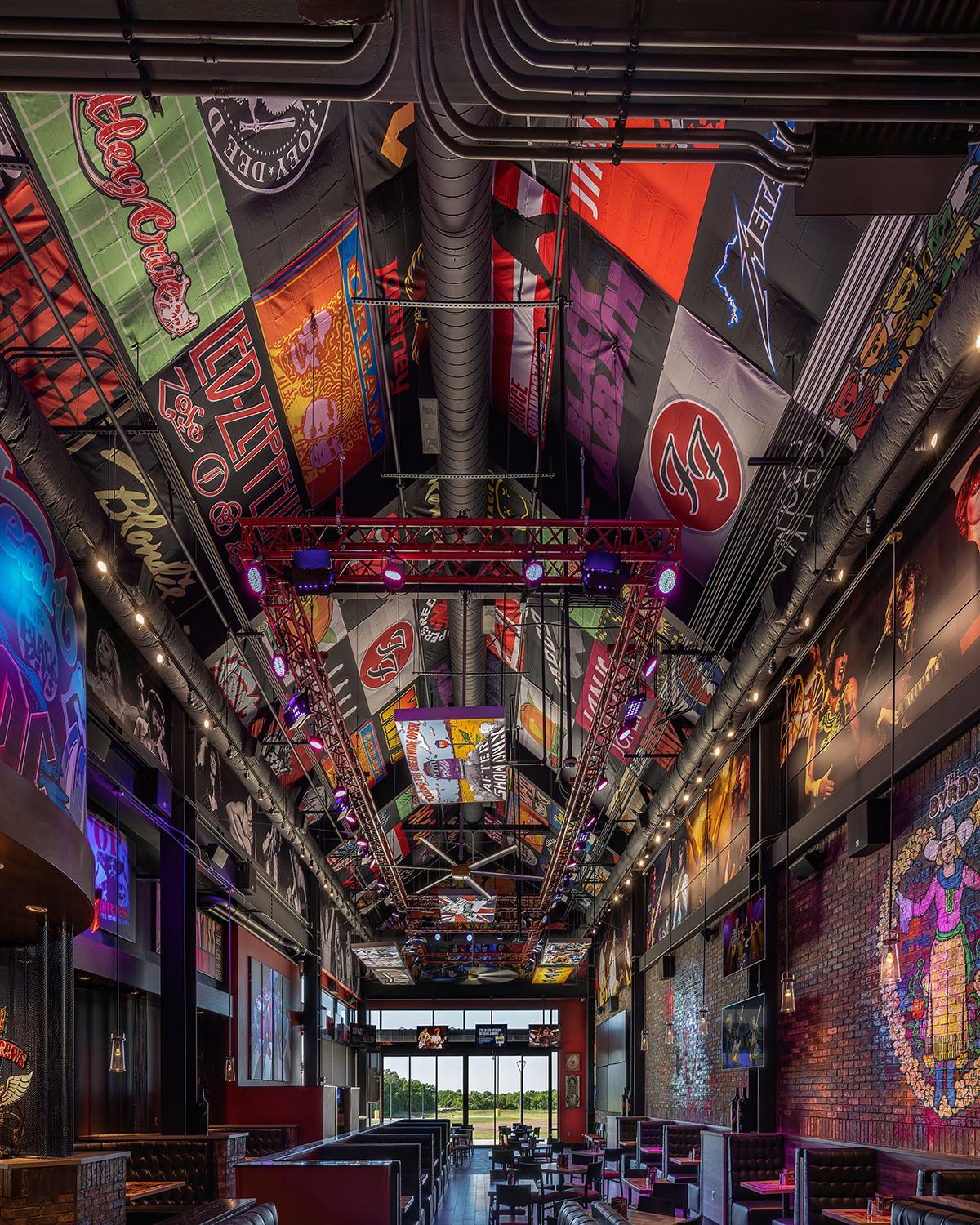

To maintain the authentic brand experience that Rock & Brews restaurant and bar is known for, the design team consulted the company’s brand manager for in-depth guidance on the specific, and proven, layout, finishes and materials required in the entry, bar and dining room designs.
Inside the large, vaulted Rock & Brews brewhouse, practically every inch of ceiling space is covered with theatrical banners and backlit framed graphics showcasing signature rock and roll graphics. The graphics are framed by a dramatic performance stage lighting truss hanging from the pitched ceiling, painted the signature Rock & Brews branded red. Colorful murals enliven brick walls. Plank wood-effect tile helps subdue and contemporize the floor plane around the dining and bar areas.
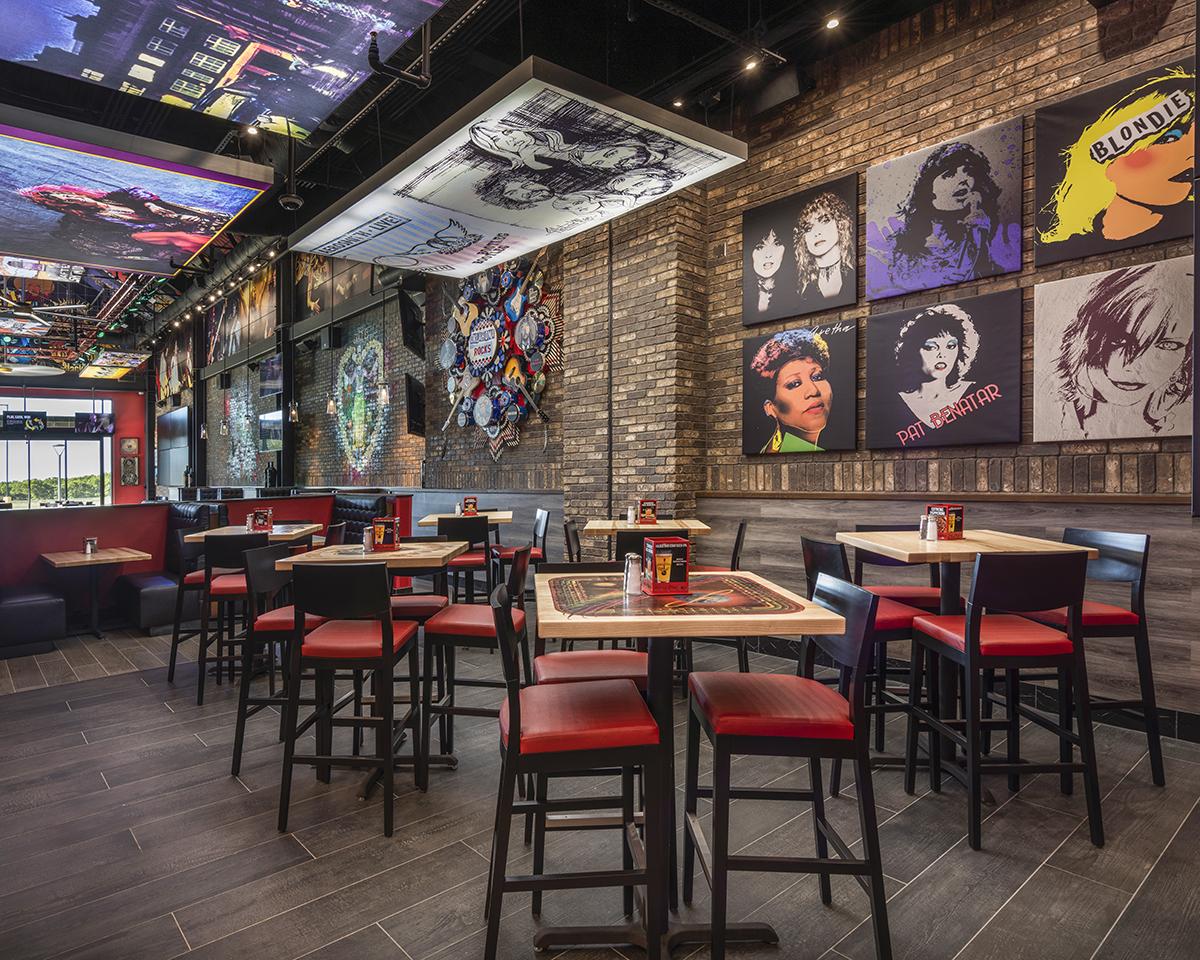

The new Rock & Brews Casino rock and roll vibe fully immerses guests in a concert style environment and high-quality audio and visual experiences, all designed to celebrate the defining moments of rock n’ roll.
The Kaw Nation and Kaw Gaming, Inc., owner/operator of Southwind Casinos throughout Oklahoma, partnered with Rock & Brews to develop this premier Rock & Brews branded casino and restaurant. Rock & Brews co-founders, Paul Stanley and Gene Simmons, along with their other brand partners, restaurateur Michael Zislis and concert industry veterans Dave and Dell Furano, have opened Rock & Brews restaurants across California, Florida, Kansas, Missouri and Texas, and now Oklahoma.
HBG's Marketing Team Brings Home Three SMPS Awards in 2022
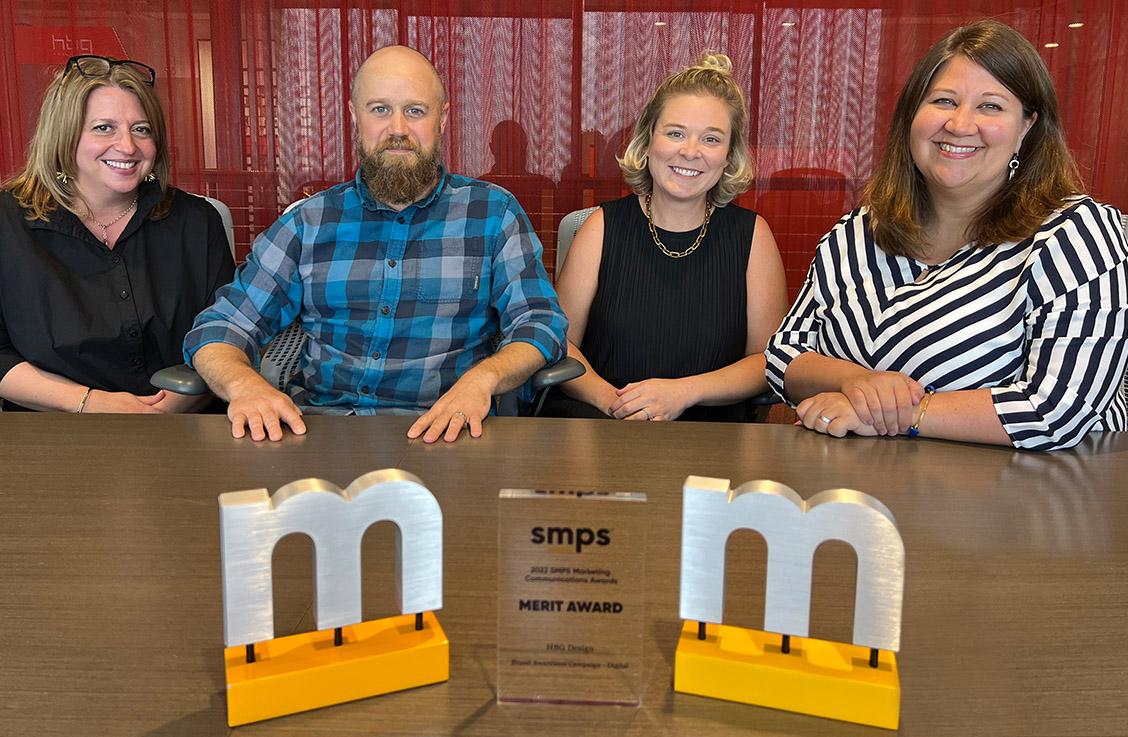

We are excited to share that our marketing team at HBG Design has been recognized among AEC firms across the nation as multi-award winners at the annual 2022 Society for Marketing Professional Services (SMPS) Marketing Communications Awards. HBG Design’s marketing team – Tamara Goff, CPSM, Dana Ramsey, CPSM, Lindsay Gray, and Paul Patterson – brought home THREE SMPS Marketing Communications Awards this year, including:
• Award of Excellence in Advertising
• Award of Excellence in Promotional Campaign – Digital
• Merit Award in Brand Awareness Campaign – Digital
This prestigious awards program recognizes excellence in marketing and communications by professional services firms in the design and building industries.
Congrats team!
Indian Gaming magazine features new Four Winds Casino amenities
The entertainment industry is seeing pent-up demand for entertainment and hospitality experiences. As a result, Owners are investing in upgrades to their facilities to maintain their competitive positioning. Indian Gaming magazine features two new HBG-designed amenities at Four Winds Casino Resort in New Buffalo, Michigan, and South Bend, Indiana, for the Pokagon Band of Potawatomi Indians.
See full article in Indian Gaming Magazine
Sportsbook Lounge at Four Winds New Buffalo Casino Resort Pokagon Band of Potawatomi New Buffalo, Michigan Designed by HBG Design
Located on the gaming floor, the Sportsbook Lounge at Four Winds New Buffalo is designed to appeal to customers wanting an exciting, immersive experience. Twenty-two high-definition TVs provide ultimate opportunities to watch the sporting action unfold. Comfortable, inviting sectional sofas, lounge chairs, casual dining tables, and bar stool seating complement a natural palette, stone textures and intricate patterning for aesthetic consistency with other brand elements.
The Poker Room at Four Winds South Bend Casino Resort Pokagon Band of Potawatomi South Bend, Indiana
The new poker room design at Four Winds South Bend imparts a multi-layered dimensional experience. To achieve the effect, designers used warm on-brand tones to complement stone-base columns and grand textural wooden ceiling elements. Alternating wood walls and patterned screening partitions set the poker room apart from the main casino floor. Column sconces and carpet feature representations of regional foliage. The poker room is a large, bright and comfortable setting for Four Winds South Bend’s latest table game offering.
GGB Casino Style: Oaklawn Racing Casino Resort is in the Winner's Circle
https://issuu.com/globalgamingbusiness/docs/casino_style_magazine_2021/6
Read the full article above and at GGB Casino Style magazine.
The racetrack name may be as revered as the resort city it occupies: Oaklawn Racing in Hot Springs, Arkansas. In 1904, Oaklawn opened as a 1,500-seat grandstand, hosting high-stakes thoroughbred races. In the past 100-plus years, it has become the No. 1 tourist attraction in the state, and is now known as Oaklawn Racing Casino Resort.
In 2009, HBG Design was instrumental in the addition of a casino to the jockey club, and then oversaw a casino expansion and renovation in 2015. Most recently, Oaklawn turned to HBG to lead the architecture and interior design for the newest large-scale racing and gaming resort expansion.


It includes an eight-story, 198-room hotel with thrilling views of the horse track, a 15,000-square-foot event center, an expanded gaming floor and new high-limit area, a world-class spa and pool, and multiple upscale food and beverage venues including a food court, the First Turn Bar and the Bugler restaurant.
The Cella family, owners and operators of Oaklawn for generations, looked for a design that emphasized the resort’s roots in racing. HBG’s “tailored equestrian” concept more than fulfills that vision. The expansion took many design cues from Hot Springs’ heyday as America’s First Spa Resort, renowned for its thermal springs and iconic Victorian bathhouses.
Designers followed the strong horizontal silhouettes of the original grandstand to inform much of the aesthetic, introducing linear, interlocking volumes and building shapes to tie the elements together aesthetically. A new video wall builds anticipation as guests arrive.
Visual notes in the building’s architecture bring to mind thoroughbreds galloping to the finish line, adding a sense of movement to the iconic hotel mass.
Color and texture add visual interest, with metal panels in shades of red, orange, tan and blue-gray contrasting with a lighter-hued stone base and columns to continue the contemporary aesthetic. Corrugated materials on the exterior recall the grooves left on the racetrack turf after it is smoothed by chain harrows.
Bold architectural gestures highlight the two-story lobby and soaring prefunction space. The grand staircase and escalators are striking features of the tall entry lobby, and lead patrons to the new food court, main gaming floor and hotel guest rooms.


The theme continues underfoot, in the carpet pattern, with overlapping planes that bring to mind galloping horses. They work together with lighting and pattern to create a sense of movement around the floor. The subtle equestrian theme continues in the sophisticated guest rooms and suites, for an aligned guest experience from end to end.
The use of glass fosters indoor/outdoor connection. To reinforce racing as the main attraction, the new hotel and amenity structures wrap around the track.
All design references in the expansion subtly hint at the rich horse racing heritage at Oaklawn, using abstract design themes as the catalyst for discovery. As Oaklawn General Manager Wayne Smith noted at the opening of the newly expanded space, “You’ll find throughout the whole facility that racing is in some way, shape or form involved in the design. What we want people to recognize is we are a racetrack first, and then we are a hotel and casino next.”
Smith said Oaklawn offers guests a “new level of luxury“ in the historic resort city.
OWNERS: The Cella Family
ARCHITECTURAL & INTERIOR DESIGN: HBG Design
TOTAL INVESTMENT: $100 million-plus
OPENED: April 2021
GGB Casino Style: Diamonds Are Forever at Desert Diamond West Valley Casino
https://issuu.com/globalgamingbusiness/docs/casino_style_magazine_2021/10
Read the full article above or here.
The new Diamond VIP Lounge at Desert Diamond West Valley Casino in Glendale, Arizona was meant to dazzle—literally.
Diamonds are meaningful symbols in the culture of the Tohono O’odham Nation, which owns and operates the gaming property. Inspired by the brilliance of the stones, the team at HBG Design introduced ambient lighting to illuminate the new lounge and new high-limit room.


Heightened by diamond-like patterns, the light refracts on gleaming upscale finishes throughout the space, including marble and decorative glass tiles, vibrant pendant lighting, fractal-patterned screening and carpeting, and jewel-toned fabrics.
Together, the elements create a truly luminous environment, grounded by a sophisticated desert-toned palette that calls to mind the sculptural features of the earth. The high-limit area, adjacent to the lounge, continues the jewel-inspired design scheme.
The aesthetic of the property derives from a concept called “The Dynamic Earth,” inspired by the vibrance and energy of the desert landscape. It is echoed in unique design interpretations in multiple food-and-beverage venues, the casino floor, and VIP and public spaces, and will inform future phases of the resort’s development, which tentatively include a hotel, spa and convention center.


Dr. Ned Norris, Jr., chairman of the Tohono O’odham Nation, said the projects are “creating a brighter future for the Tohono O’odham, the West Valley and Arizona… We will continue working with our partners to create even greater opportunity for us all.”
With the design aesthetic developed by HBG Design team, the elegant space will continue to attract visitors to Desert Diamond West Valley—and to dazzle them all.
OWNER: The Tohono O’odham Nation
DESIGNER: HBG Design

