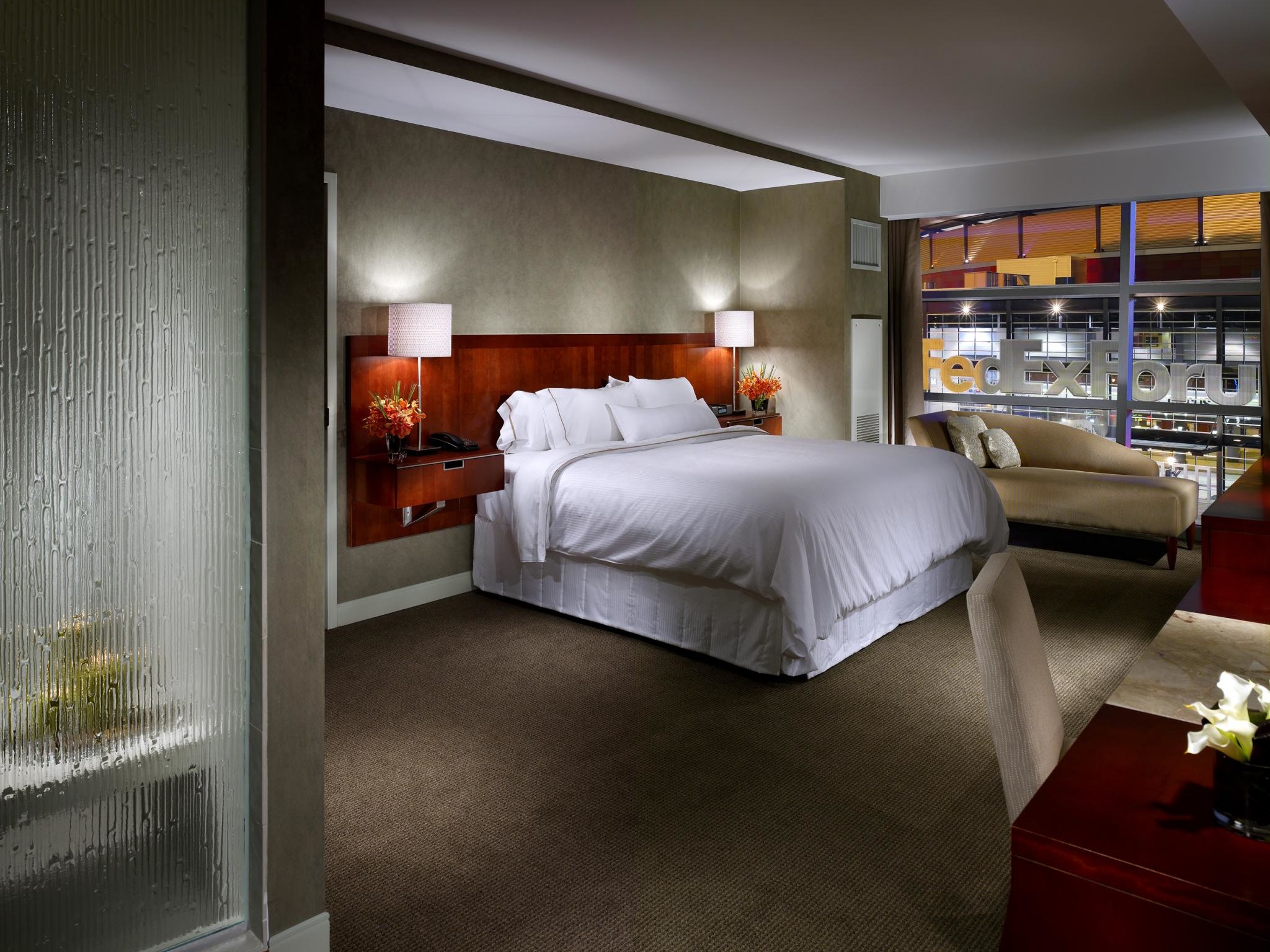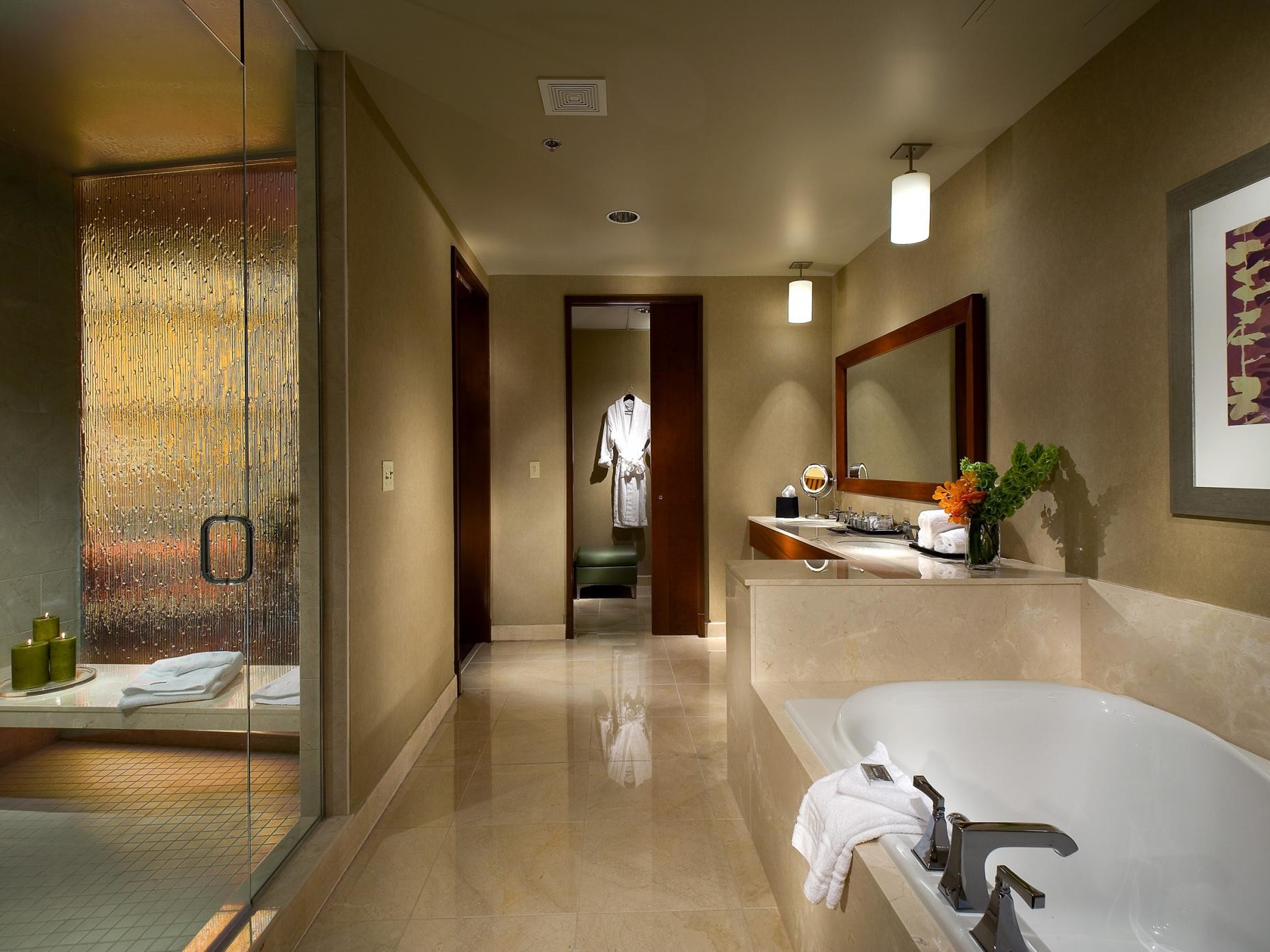
Westin Memphis Beale Street Hotel
The Project
A Starwood Resorts brand, this upscale Westin Hotel is strategically positioned to capture revenues from the adjacent Beale Street Entertainment District. Located on a challenging 1.6-acre compact urban site, the nine-story angled glass and metal tower is designed as a landmark building to complement yet stand out among neighboring historic buildings.
Designers created an angled glass and metal tower for the 9-story hotel as a visual landmark, using brick, precast and stone to fit with surrounding historic buildings. Placement of the hotel’s main food and beverage amenities toward the critical mass of entertainment venues entices pedestrian traffic and captures greater F&B revenues. A larger hotel lobby than typical holds significant crowds during entertainment events. Specially-designed 9th-floor guestrooms accommodate taller-than-average NBA athletes playing at the Forum.
Photography by Jeffrey Jacobs
LocationMemphis, Tennessee Total Size170,000 SF; 203-key hotel; upscale dining; coffee shop; lobby bar; 7,000 SF meeting spaceTotal Cost $40 MillionClientSenate Hotel Partners Memphis, LLC

