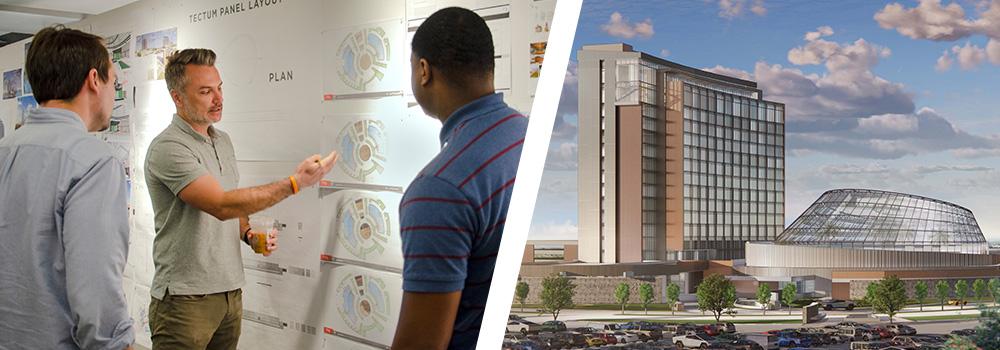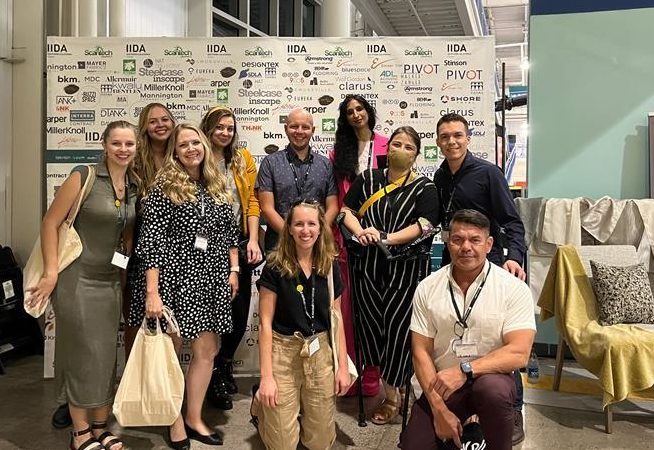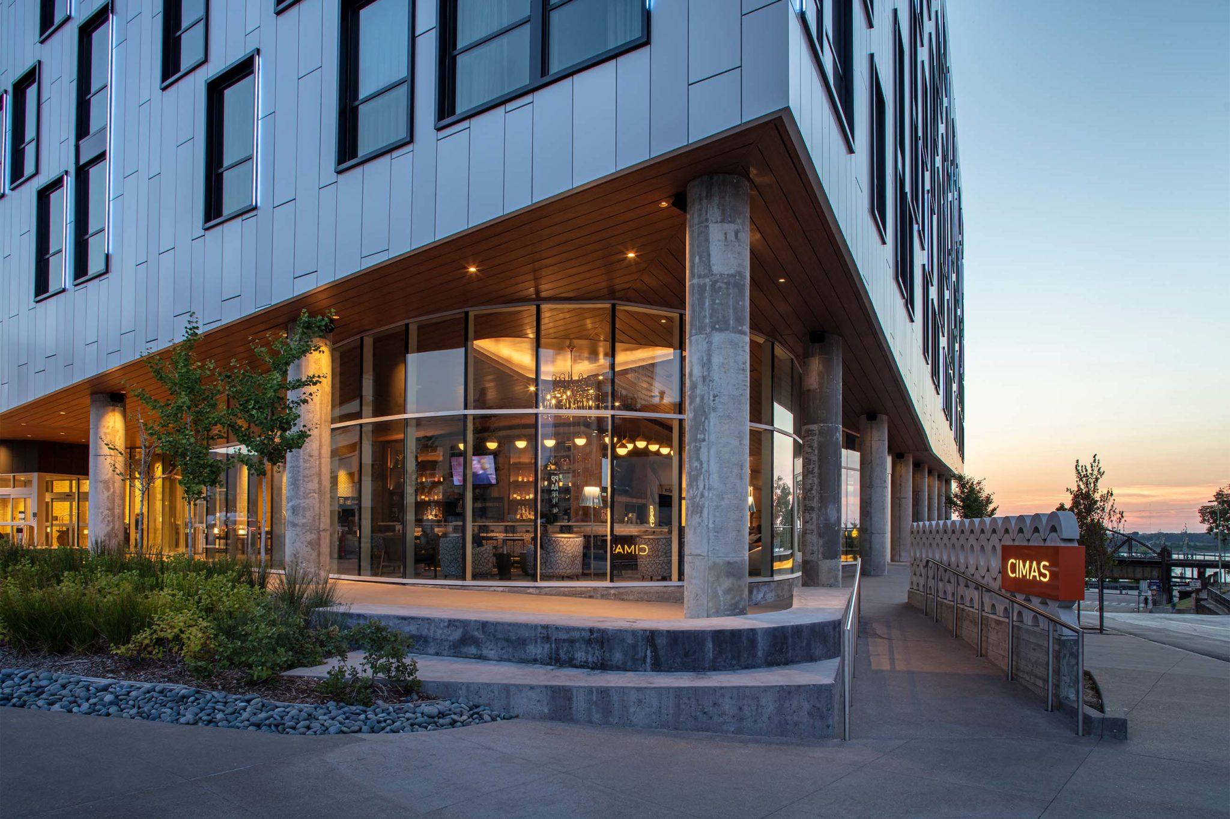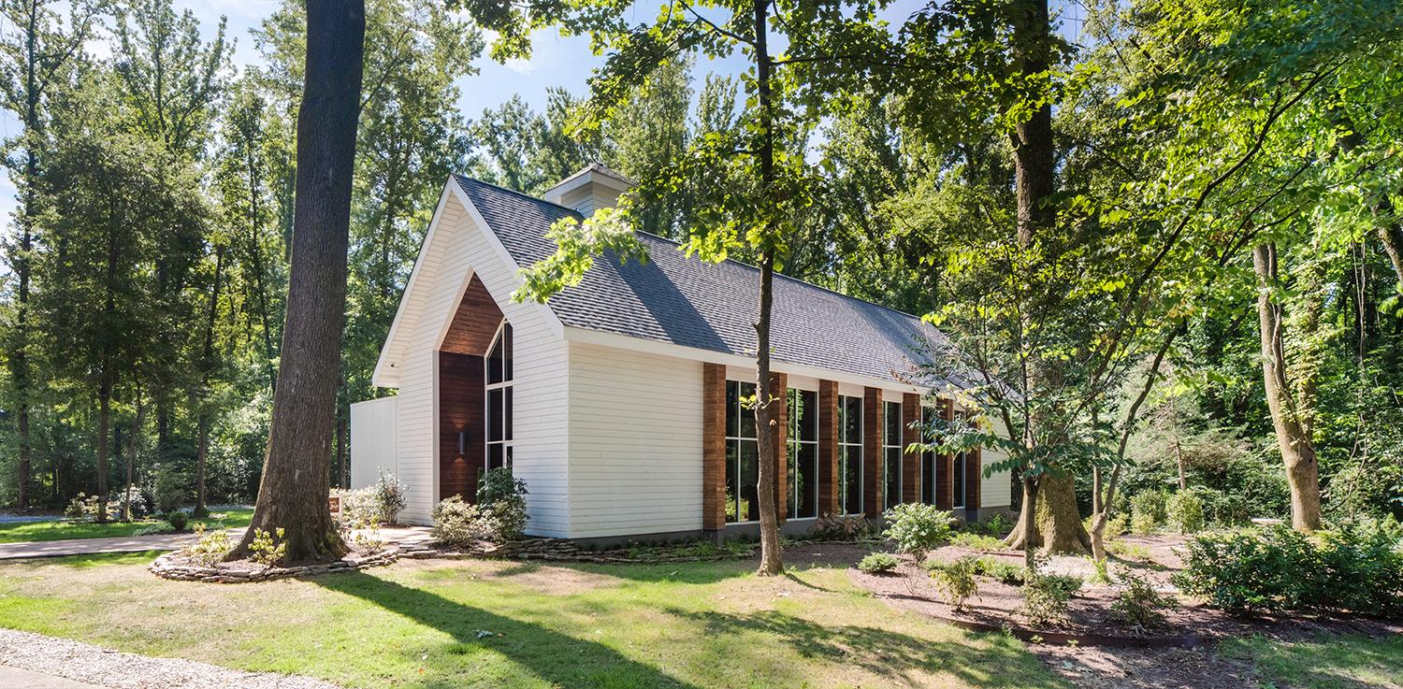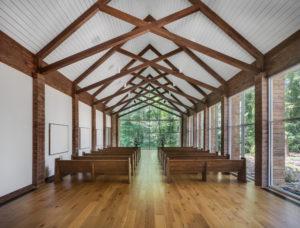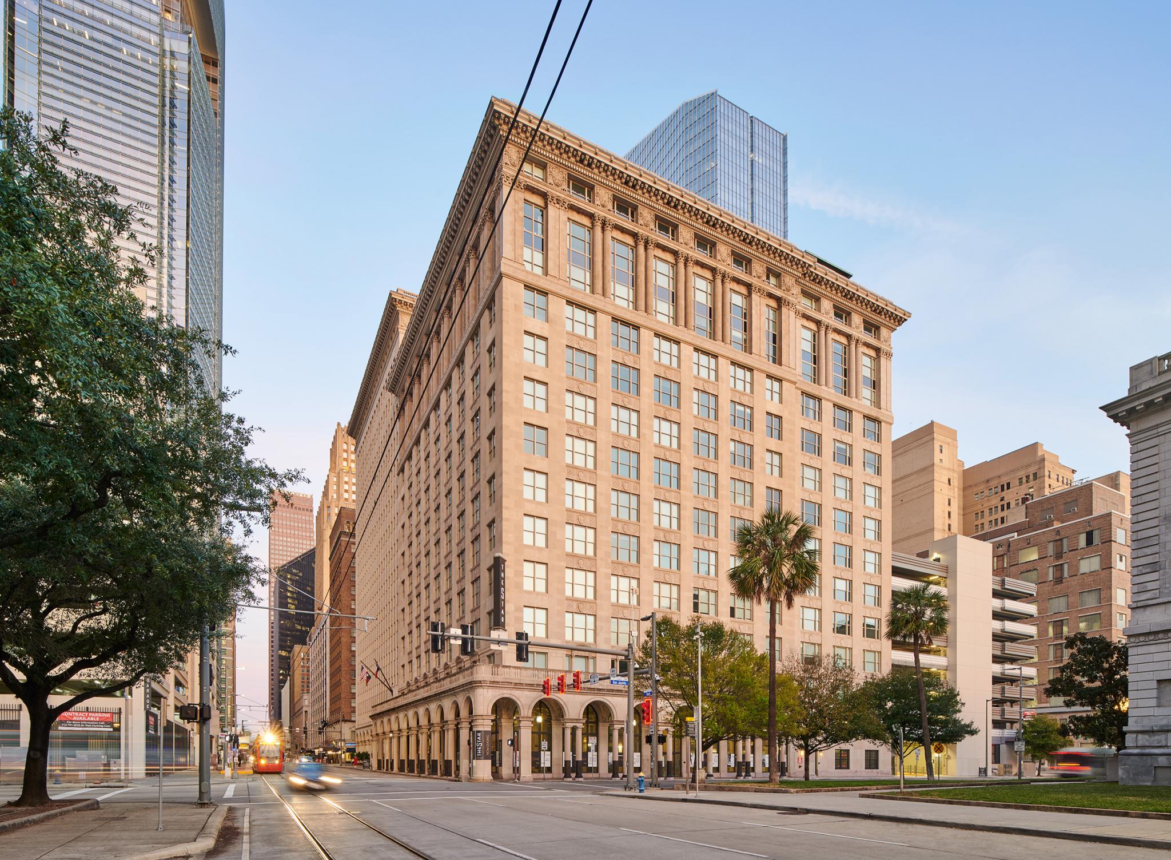Spotlight on HBG's Emerging Professionals Studio
A discussion with HBG Design’s Emerging Professional Studio (EPS) Leader and recently licensed architect, Ryan Callahan, AIA
Ryan, as the new leader of HBG’s Emerging Professionals Studio (EPS), can you give us some background on the program?
While my involvement in the Emerging Professionals Studio began five years ago, HBG Design’s EPS program was conceived about 15 years ago as a group led "by EPs for EPs", providing opportunities for leadership experience within the firm at an early career stage.
The EPS originally focused on helping emerging architecture professionals through the AXP architecture licensure process and also provided opportunities for team building. The program has evolved to serve expanded EP career needs, including welcoming HBG’s interior designers into NCIDQ licensure study while also focusing on individual leadership development.
As a practice that integrates architecture and interior design to create hospitality design experiences, it was imperative that the EP Studio evolve to support the way our firm works and collaborates. Architects and interior designers have different licensure requirements and different ways we approach a project based on the nature of our disciplines, but we share similar goals and many commonalities, which are incorporated in the EPS program.
Our EPS today is rooted in the idea that emerging professionals desire structure in working towards licensure, but also want the flexibility to easily modify the pace of their journey as their personal or professional life changes. Mentors play a key role in helping EPs find their path individually and as a group, actively developing support strategies and needed resources for licensure in ways that matter most to each individual in their particular stage of development.
How did you become a leader of EPS?
I had just passed my remaining Architectural Registration Exams (AREs) a few months before Nathan [Peak, HBG’s Practice Leader] asked me to lead the EPS group. I think he asked me specifically because I was newly licensed, but also because I was part of HBG’s pre-Covid EPS program culture. As our workplace returned to the office, we all wanted to find ways to reengage our EPs into a group-learning mindset and provide the kind of supportive group environment that we had before the pandemic, and had been missing for over two+ years. Covid was so disruptive to everything, to the way we do things, even to my own growth. I entered and came out of Covid in a different phase of life. A lot of things changed. For example, I was just newly married entering Covid. When we went into work-from-home mode during this weird, sort of hyperbolic isolation, I came back to the office as the father of two boys. Now, I’m more aware of the level of involvement that people in different stages of life can have after work hours, but I’m also more focused.
And, of course, I could not lead EPS without others. In our Memphis office, Chris Wood is co-leading on the interior design side. And in our San Diego office, architect Nathan Blair and interior designer Alexandra Milkovich are leading the local EPS activities.
How has the EPS changed since you started?
For the first two years of my involvement in EPS, we had about 20-30 EPS members. It seemed like our EPS culture revolved around in-person knowledge exchange forums, recreational sports, and group learning activities. Of course, the pandemic changed everything, and put a damper on group events. We are now recapturing that level of camaraderie and have a great EPS group and supportive firm culture. I am seeing our group involvement increase every month.
The “work-from-home era” did teach us how to become more technologically resourceful and interconnected across distances. With more variety of tools enabling us to work virtually, we were able to put study information at each EP’s fingertips. All HBG’s EPS study information was organized, cataloged by topic, and made accessible through our MS Teams cloud-sharing platform. I’m proud to say we didn’t let the pandemic become a huge obstacle to getting our EPs help. For me, the biggest hurdle was just getting started.
What’s new for the EPS at HBG Design?
Knocking out AXP experience hours quickly is everyone’s goal when they get out of school, because there are a lot of hours required! EPS continues to coordinate supplemental training, quarterly site visits/project tours, exam study sessions, and professional engagement with design industry organizations. And our project staffing tracks EPs who are actively pursuing licensure to connect them with needed AXP hours.
EPS leadership has also been developing onboarding courses to help new hires become fully engrained and fluent in HBG’s design processes. This is the information they didn’t and couldn’t learn in school.
This is a bit like HBG’s version of the NCARB AXP program re-formatted into a series of lessons from seasoned professionals at the firm who each offer over 20 years of industry experience. These seasoned professionals lead regular meetings to share topics on the firm’s building processes ranging from codes to life-safety; space planning to hospitality design to sustainability to construction detailing - all supporting knowledge sharing and the path to licensure through ARE, NCIDQ and LEED testing.
“Knowledge of how something is constructed is very valuable. It doesn’t matter if you are selecting a finish or drawing a wall or designing a building. If you know how it goes together, it goes together better,” says Ryan.
How are EPS participants given a voice?
Everyone in the EPS group is empowered to initiate a discussion, lead an event or portions of a group project, or given freedom to implement a new process they feel passionate about and that will lead to growth of their peers and colleagues.
Weekly ‘Coffee + Collaboration’ mornings offer an all-employee open platform to initiate design discussions based on active project reviews to help inform the general direction of design or seek input on how current projects could be improved. EPs and student interns work together as valued project team members, gaining exposure to design challenges as well as opportunities to exchange ideas. They get a lot of encouragement to add their input in project design critiques in an environment where every voice is respected. This adds to EP’s experience in acquiring increasing levels of hands-on design leadership and really finding their voice.
We also have a number of international AIA members and EPS gives them a road map to licensure in the U.S. after becoming licensed in another country. The EPS is really benefiting from the variety of viewpoints and experiences of our EPS members. They each bring different approaches and well-rounded perspectives to the group.
Is EPS all business?
Career fulfillment is heavily dependent on engagement with co-workers. Now that we are MOSTLY out from under the pandemic, I think it’s important for the EPS to continue promoting relationship building and providing bonding opportunities among co-workers and within the EPS. These group experiences build an authentic sense of camaraderie that builds trust and makes the work experience much more inspiring and positive.
From painting parties to kick-ball and indoor soccer teams; group nights and happy hours at new restaurants to family-centered outings, EPS is actively improving our post-Covid in-person firm culture and making the firm a stronger, more dynamic organization.
Hyatt Recognizes the Hyatt Centric Beale Street with The Best New Property Award
See full list of honorees on Travel Daily News
CHICAGO – Hyatt Hotels Corporation awarded 32 owners, operators and developers at its 2021 America Owners Conference, held at Hyatt Regency Huntington Beach Resort & Spa in Huntington Beach, California.
“At Hyatt, we remain focused on our growth and we are both intentional and thoughtful about where we want the Hyatt flag raised. Our brand growth and success are a testament to our fellow owners, operators and developers, and we are immensely proud of the many longstanding relationships that we have throughout our industry, as well as new ones that we continuously cultivate,” said Jim Chu, Executive Vice President, Global Franchising and Development, Hyatt. “Leading with our purpose of care, we remain empathetic to the challenges that our owners and operators have experienced in recent months and we are truly appreciative of their commitment to maintaining and growing Hyatt’s brand portfolio. We are privileged to work with industry-leading owners, operators and developers and congratulate all of our award recipients.”
The Best New Property award recognizes notable full service and select service hotel openings:
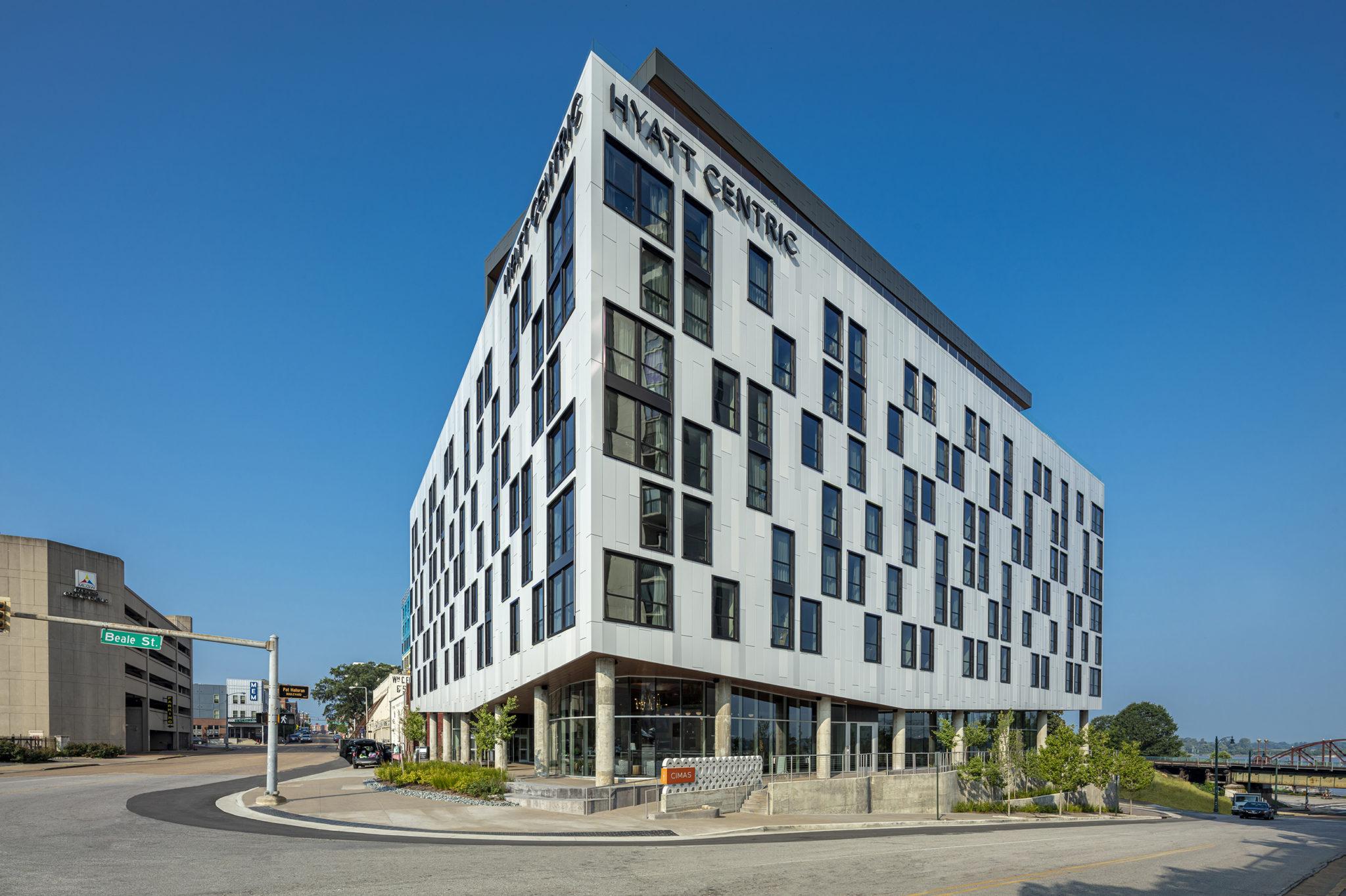 Full Service
Full Service
- Hyatt Centric Beale Street Memphis (Carlisle Corporation, LLC.): “One Beale,” a transformative five-acre multi-phased development, is the site of the beautiful Hyatt Centric Beale Street Memphis. As the first Hyatt Centric hotel in Memphis, the 227-room hotel offers a central location and Beale Street address, steps from the culture, food and nightlife that makes Downtown Memphis an iconic destination. Carlisle Corporation, LLC is also developing Caption by Hyatt Memphis, which is currently under construction within the One Beale development.
- Hyatt Zilara Cap Cana and Hyatt Ziva Cap Cana (Playa Hotels & Resorts): In 2013, Hyatt entered into an agreement with Playa Hotels & Resorts for the development of the Hyatt Zilara and Hyatt Ziva all-inclusive brands in Latin America and the Caribbean. Hyatt Zilara Cap Cana and Hyatt Ziva Cap Cana together comprise a 3,000-acre luxury master-planned community within Punta Cana in the Dominican Republic, offering more than 1,300 feet of beachfront on Juanillo Beach. Built by Playa Hotels & Resorts from the ground up, the combined 750-room Hyatt Zilara Cap Cana and Hyatt Ziva Cap Cana have a multitude of dining venues and leisure activities for families and adults, receiving numerous accolades as one of the best new all-inclusive resorts in the region.
- The Seabird, a Destination by Hyatt hotel, and Mission Pacific, a JdV by Hyatt hotel (SD Malkin): The Seabird and Mission Pacific are both beautifully programmed and designed – unique in their interpretation of the spirit and vibe of Southern California. They have been transformational in the impact that they have had on the local Oceanside community and there is no doubt that these two properties will be treasured by visitors and locals for many years to come.
- Alila Marea Beach Resort Encinitas (JMI Realty): Alila Marea Beach Resort is the third Alila hotel to open in the Americas. Situated along coastal bluffs with panoramic views overlooking Grandview and South Ponto Beaches, this luxury oceanfront resort in Encinitas, Calif. is distinguished by an innovative eco-design, a passionate commitment to sustainability and specially curated activities designed to immerse guests in nature, culture, and community, making it an outstanding representation of the Alila brand in North America.
- Thompson San Antonio (DC Partners): Located steps from the celebrated River Walk in San Antonio’s dynamic and evolving Arts District, the new Thompson San Antonio and The Arts Residences is a stunning addition to the River City. In February 2021, Houston-based DC Partners completed development of this landmark mixed-use project, which is a sophisticated modern-day interpretation of the rich history of this beloved Texas city. The hotel’s diverse and dynamic collection of culinary and bar venues span indoor and outdoor spaces and are sure to become a hub of activity for its guests and Arts District neighbors.
Graceland's Chapel in the Woods receives Merit Award from AIA Memphis
HBG Design received the AIA Merit Award from the AIA Memphis Chapter for Graceland's Chapel in the Woods in Memphis, Tennessee.
Just under 2,600 square feet, this quaint chapel represents the down-to-earth side of Elvis, who was raised in small-town Tupelo, Mississippi. An ode to rural church design, the humble chapel’s shotgun framework makes nature the main showcase, outside and in.
This quaint chapel, accessed only by a scenic walking path, sits among trees and gardens not far from Elvis Presley’s Graceland© Mansion and new resort experience in Memphis, Tennessee.
Inspired by Elvis’ childhood home in Tupelo, Mississippi, a simple shotgun style, the modest structure is a distinct contrast from the legendary performer’s famous 1970s mansion. And that was intentional. Elvis is not only an international music icon, but he is known for his true ‘rags to riches’ story from his humble beginnings as a small-town boy with gospel roots. Designers considered this duality and the Owner’s vision for “a small rustic country chapel” when creating the design.
Through the steep gabled entryway, three elevations of glass windows frame views to the surrounding trees, giving the serene perception of being married in the woods. White horizontal exterior siding wraps around the exterior façade moving through into the interior walls to connect exterior and interior design elements. The light siding is contrasted with rich, rustic wooden beams, columns and interior siding, softened by the varying hues of green plantings outside. Clean architectural details provide reveals and relief on all surfaces. Large dramatic trusses in the main chapel bring a touch of complexity to the otherwise simple shotgun chapel typology.
The chapel purposely presents a straightforward organization of space – with rooms for the bride and groom, traditional wooden pews and an outdoor reception space – remaining true to the duality that was Elvis Presley.
To find out more about the project and project team, you can view the award submittal at AIA Memphis.
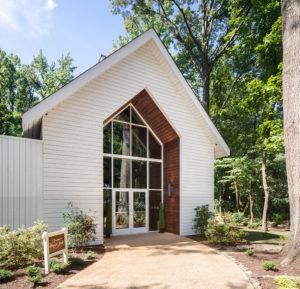
The Star Luxury Apartments receives Honor Award from AIA Memphis
HBG Design received the AIA Honor Award from the AIA Memphis Chapter for the restoration and revitalization of The Star Luxury Apartments at the Historic Texaco Building in downtown Houston, Texas. To find out more about the project and project team, you can view the award submittal at AIA Memphis.
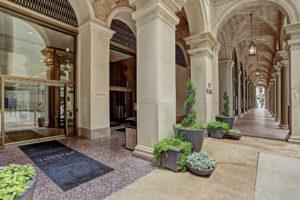
Designers undertook a vigorous restoration and revitalization effort to convert a long-abandoned, century-old landmark headquarters as a stunning 17-story mixed-use multi-family tower, reconnecting it to the urban fabric as a focal point for downtown Houston’s live-work-play vision.
After oil giant Texaco moved out of its downtown Houston location in 1989, the historic, century-old office building stood vacant for more than twenty years waiting for its next purpose. Engaged by a local developer with plans to reshape the desolate building into a luxury apartment community, designers had a large task ahead of them. Originally designed in Renaissance Revival style with Beaux-Arts accents, The Star incorporates an initial, 13-story structure that opened in 1915, with an addition added in 1938 and a 16-story addition added in 1958. Though mostly gutted over its 30 years of non-use, sitting in dilapidated condition in the heart of central downtown, many historically-significant features were judged to be restorable. Designers worked hand-in-hand with historic regulatory agencies through extensive approval processes in the preservation and sourcing of similar materials to match the original design intent of the building. Creative design by the architects altered the building layout from an office floor plate to apartment units. To accommodate the new use, the team designed an L-shaped 66,000 square foot addition to the back side of the historic building, increasing the overall dimension of the upper floors. This solution was able to increase density and create more efficient use of the land, while maintaining historic integrity.
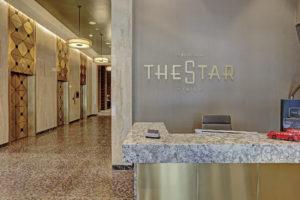

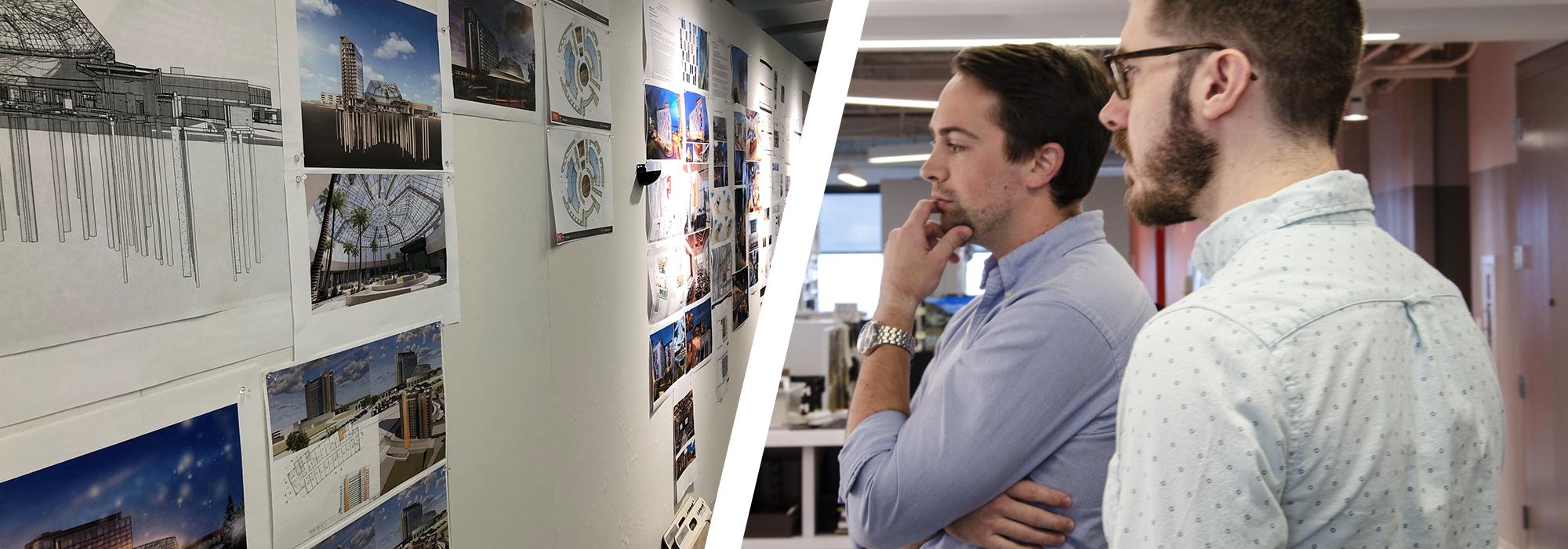

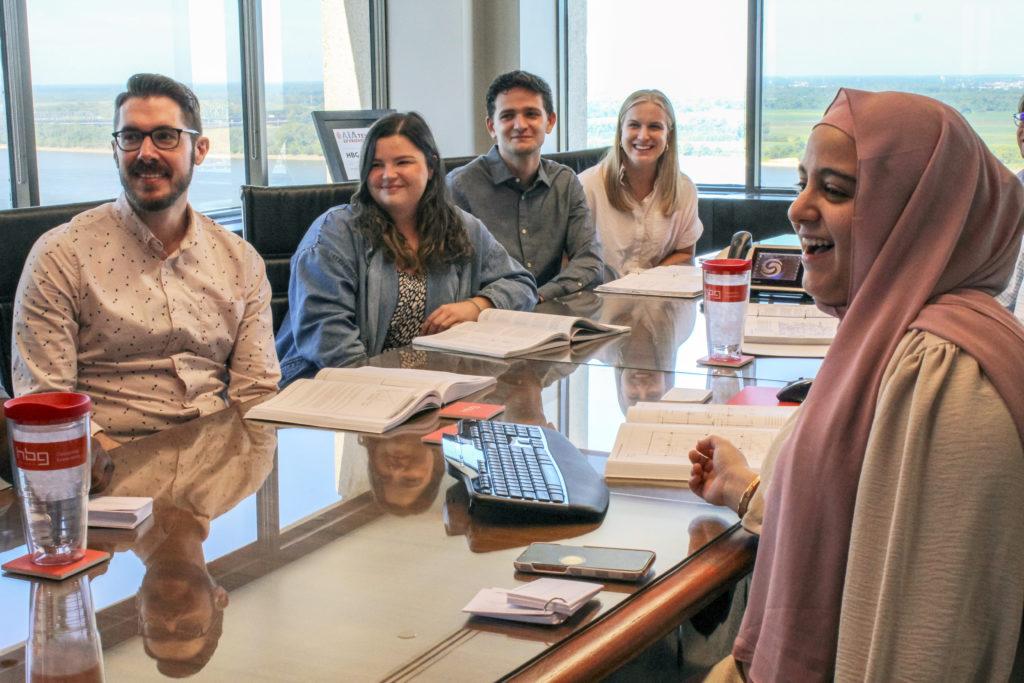
 The “work-from-home era” did teach us how to become more technologically resourceful and interconnected across distances. With more variety of tools enabling us to work virtually, we were able to put study information at each EP’s fingertips. All HBG’s EPS study information was organized, cataloged by topic, and made accessible through our MS Teams cloud-sharing platform. I’m proud to say we didn’t let the pandemic become a huge obstacle to getting our EPs help. For me, the biggest hurdle was just getting started.
The “work-from-home era” did teach us how to become more technologically resourceful and interconnected across distances. With more variety of tools enabling us to work virtually, we were able to put study information at each EP’s fingertips. All HBG’s EPS study information was organized, cataloged by topic, and made accessible through our MS Teams cloud-sharing platform. I’m proud to say we didn’t let the pandemic become a huge obstacle to getting our EPs help. For me, the biggest hurdle was just getting started. Knocking out AXP experience hours quickly is everyone’s goal when they get out of school, because there are a lot of hours required! EPS continues to coordinate supplemental training, quarterly site visits/project tours, exam study sessions, and professional engagement with design industry organizations. And our project staffing tracks EPs who are actively pursuing licensure to connect them with needed AXP hours.
Knocking out AXP experience hours quickly is everyone’s goal when they get out of school, because there are a lot of hours required! EPS continues to coordinate supplemental training, quarterly site visits/project tours, exam study sessions, and professional engagement with design industry organizations. And our project staffing tracks EPs who are actively pursuing licensure to connect them with needed AXP hours.