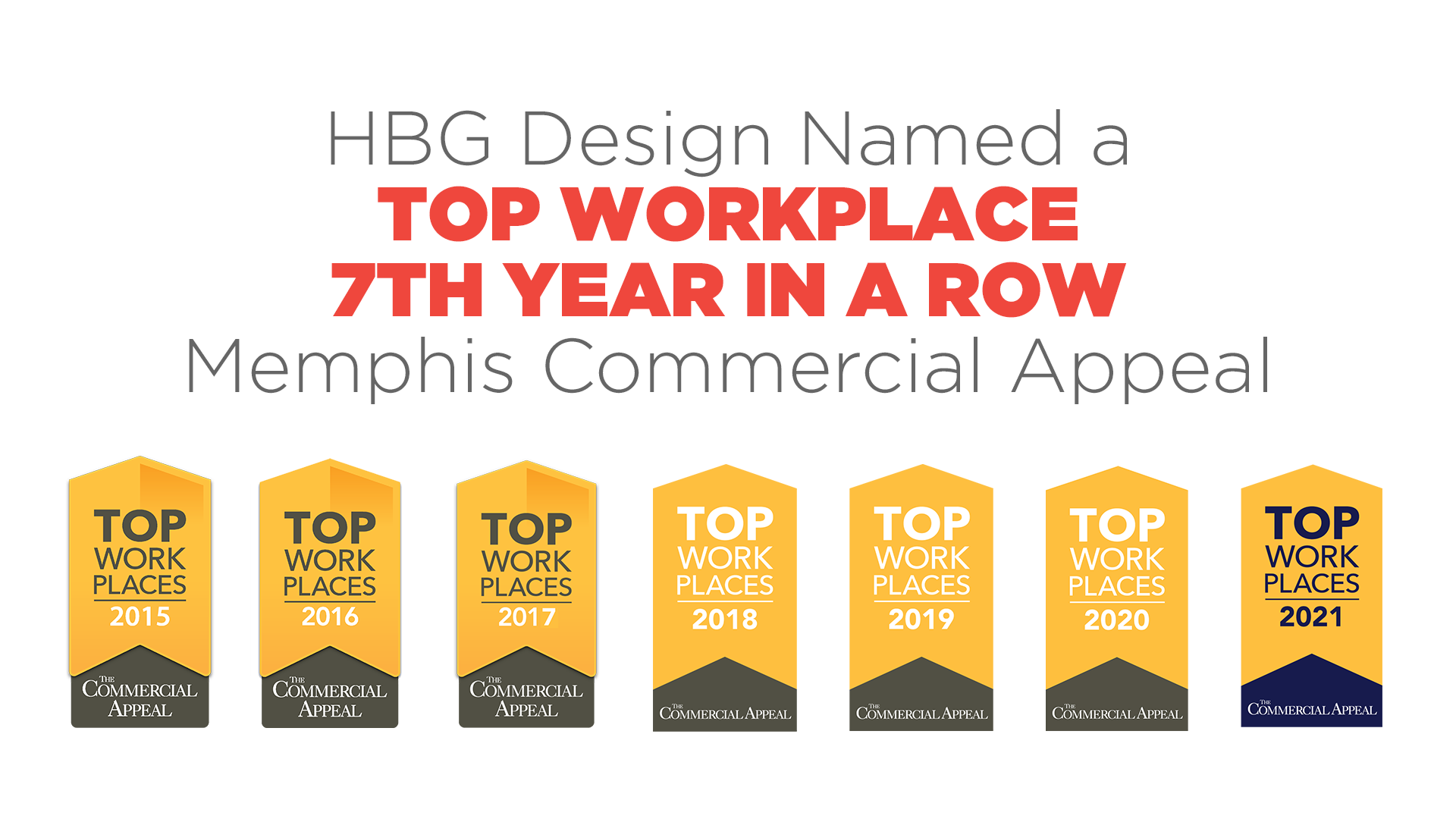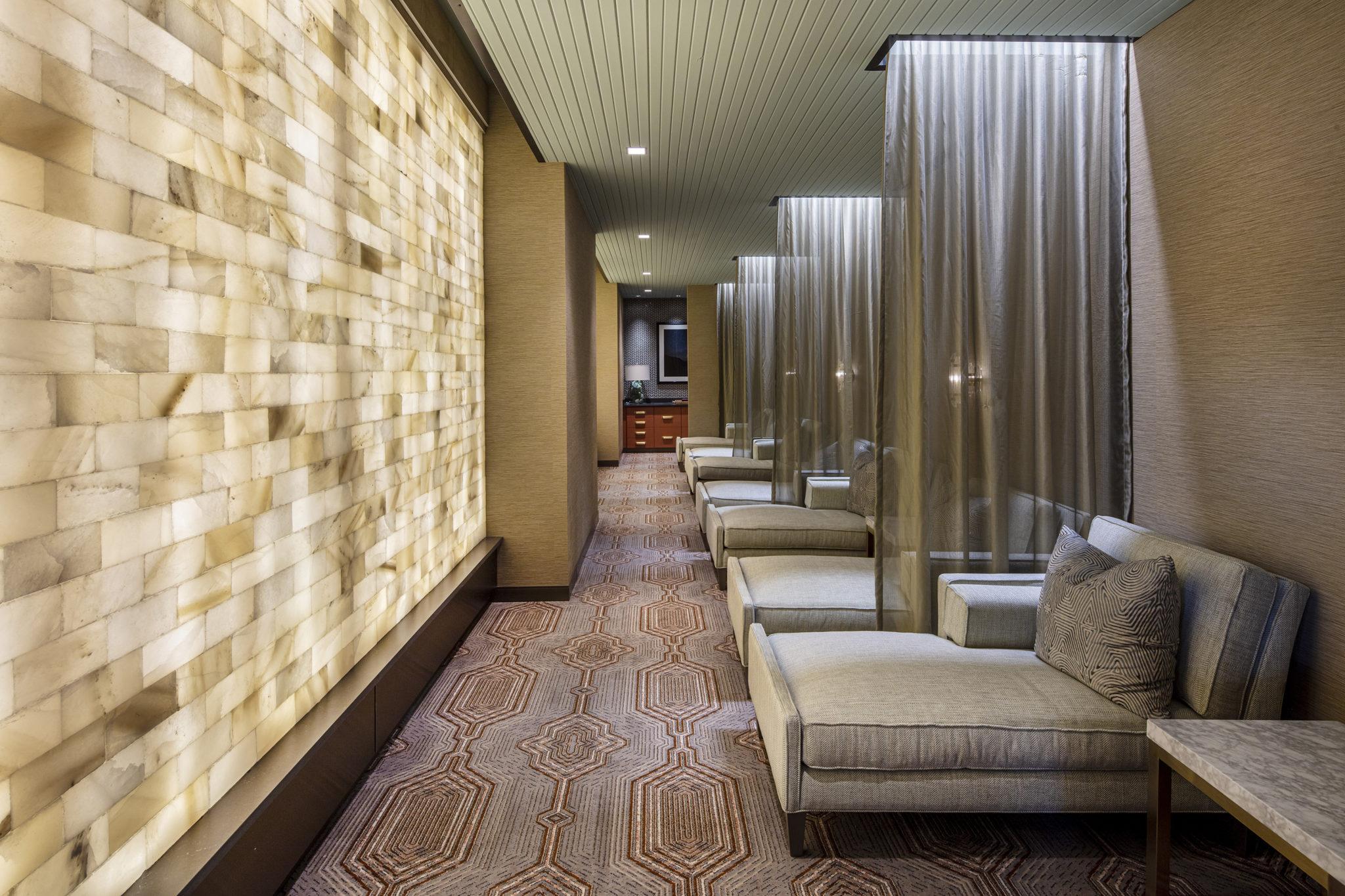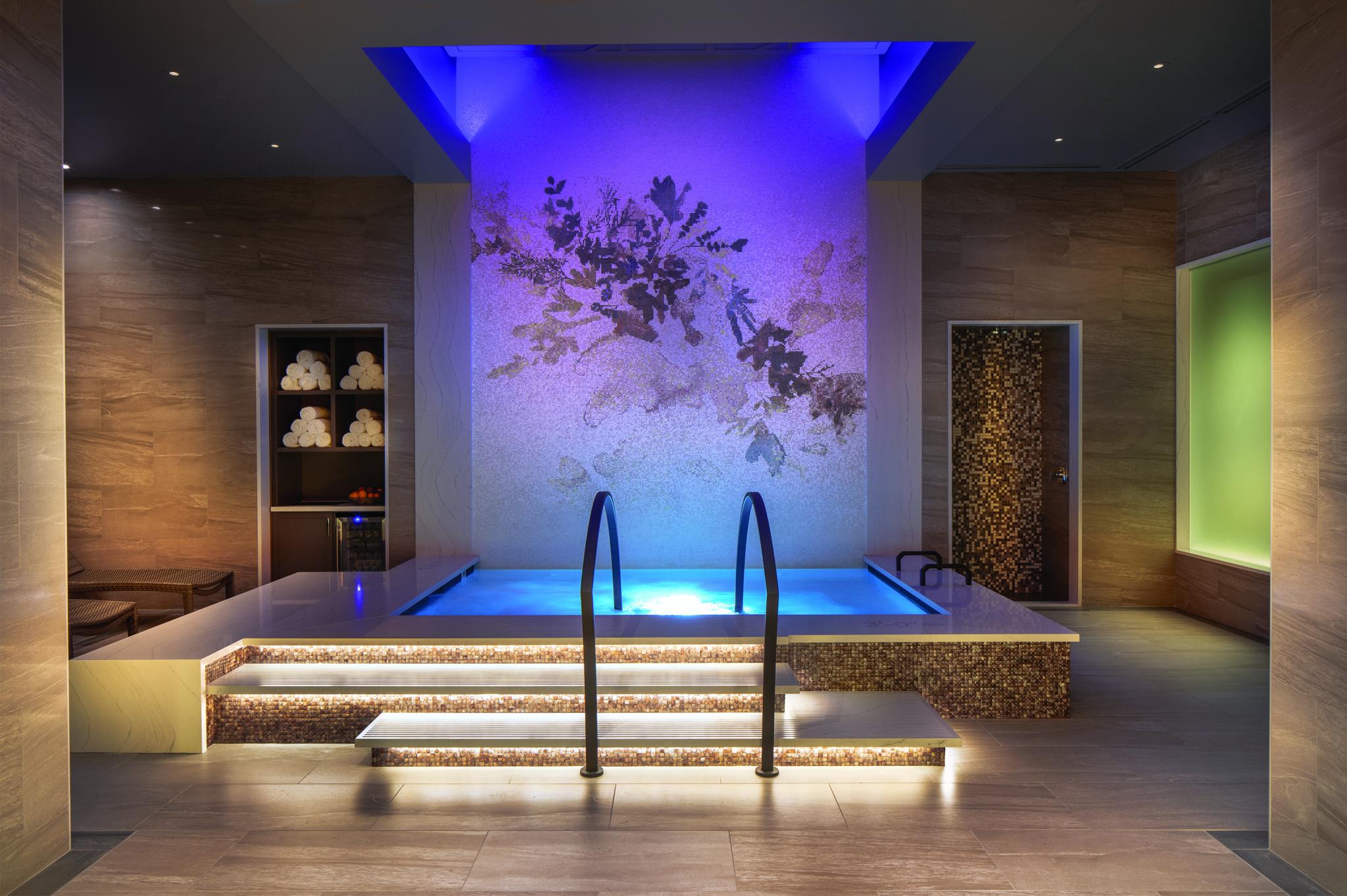Gun Lake Casino Resort Hotel is Open!
We're excited to announce the official opening of Gun Lake Casino Resort's new hotel, designed by HBG Design! HBG project leaders, Paul Bell, Thor Harland, and Lucas Holwerda, were on hand for the grand opening events in Wayland, Michigan on March 7, with Gun Lake Casino CEO, Sal Semola.
Read more about the hotel grand opening events:
Michigan’s Gun Lake Casino debuts 16-story luxury hotel in $300M expansion - mlive.com
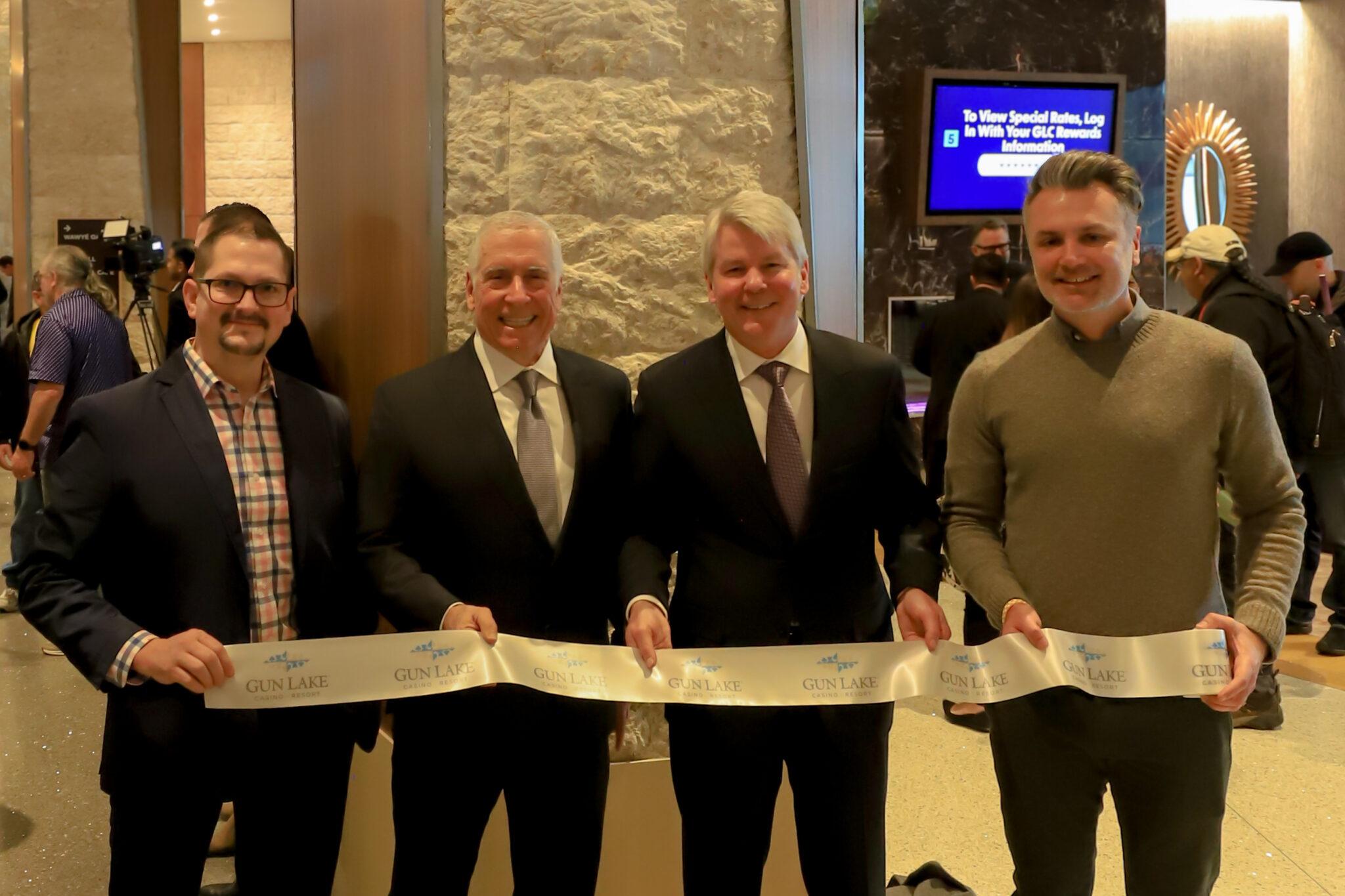
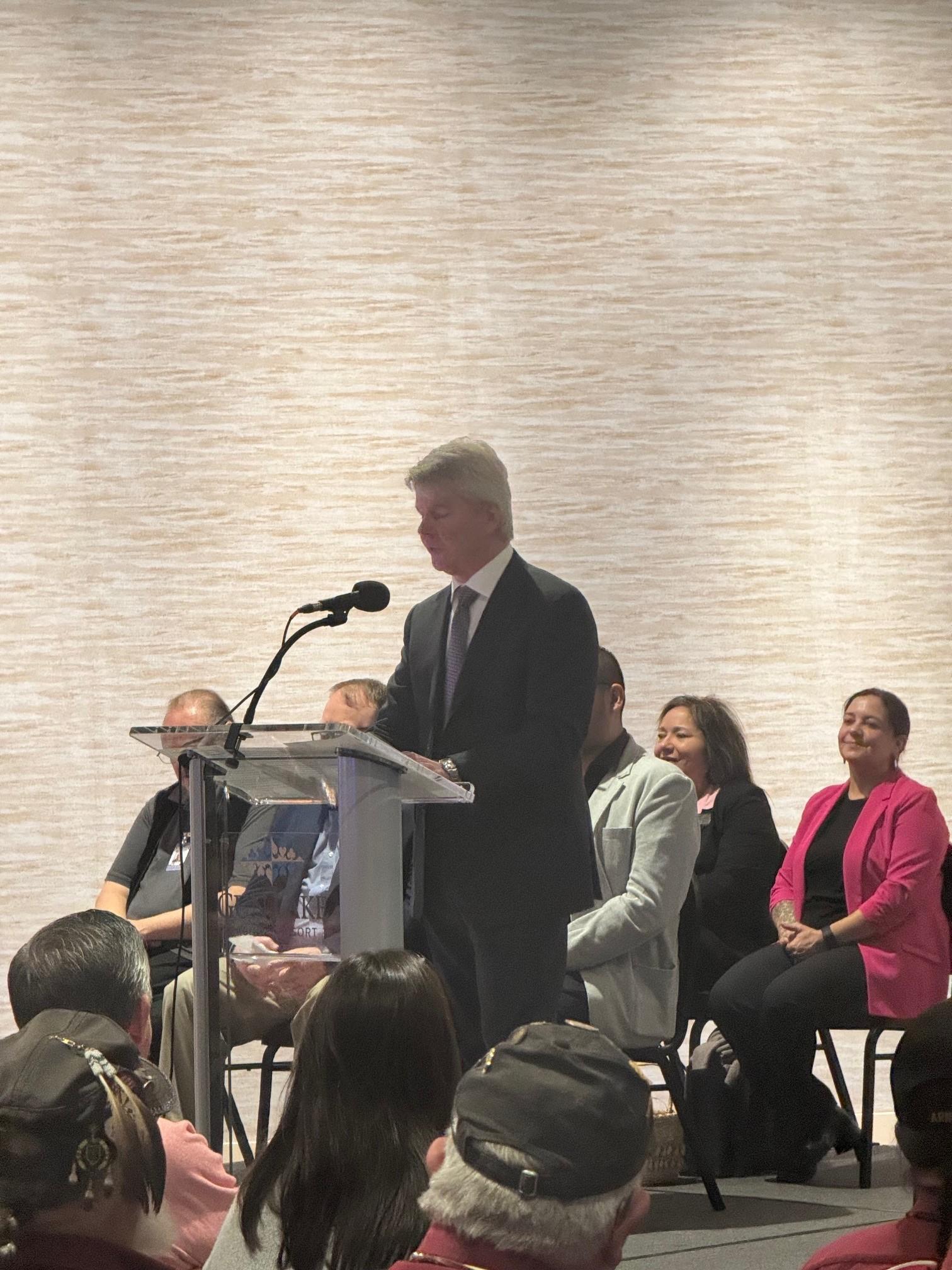
Gun Lake Completing $300M Phase 5 Expansion: Indian Gaming Magazine
READ THE FULL ARTICLE AT WWW.INDIANGAMING.COM

WAYLAND, MI – Gun Lake Casino Resort (GLCR) has announced that its long-awaited expansion is now a reality. Guests can enjoy the 16-story hotel featuring 31 suites. The $300 million expansion includes the return of the reimagined Sandhill Café, a full-service spa, and a stylish new lobby bar.
“With Phase 5, we have evolved into a full-service, year-round casino resort, offering amenities and experiences that set a new standard for the Midwest and rival top-tier gaming destinations across the country, said Sal Semola, CEO of Gun Lake Casino Resort. ”
Hotel
The crown jewel of the resort, the Ogema Suite, is a two-story, two-bedroom, two-bathroom penthouse spanning 3,368 sq. ft. The exclusive suite boasts an in-suite elevator, full bar, and panoramic views of West Michigan.
Casino
The casino offers a variety of gaming options, including 2,300 state-of-the-art slot machines and over 50 table games such as blackjack, craps, and roulette. GLCR features a new high-limit table games room and a high-limit slots room, catering to high rollers while complementing the vibrant gaming floor.
Spa
The MnoYé (Mm-NO-Yay) Spa offers a private pool and a serene retreat featuring gooseneck massagers, bubble massage benches, and private treatment rooms with customizable lighting and music. Guests can indulge in six luxurious massage treatment rooms, a full-service nail salon, and a state-of-the-art gym equipped with Peloton bikes, treadmills, and free weights.
Food & Beverage
Gun Lake Casino Resort caters to every palate by providing ample options for dining. The highly anticipated return of Sandhill Café brings a refreshed menu featuring classic comfort foods and all-day breakfast. The Harvest Buffet offers an all-you-can-eat global culinary journey, while the Lucky Dragon noodle bar serves up authentic Vietnamese pho and other Asian delicacies. Shkodé Chophouse delivers flame-grilled steaks and fresh seafood, and CBK offers a self-serve beer wall alongside shareable appetizers and unique entrées. 131 Sportsbar & Lounge offers live music and all the action of live sporting events at 131 Sportsbook, featuring over 1,000 sq. ft. of viewing surface for panoramic views.
Events
Gun Lake Casino Resort also offers an ideal setting for meetings, conventions, weddings, and private events. The versatile meeting and event spaces provide unique options for groups of all sizes.
Set to open in May/June 2025, Wawyé (WAH-Yay) Oasis is a stunning 32,000 sq. ft. glass atrium, offering a tropical paradise kept at a perfect 80 degrees year around. A first-of-its-kind experience in the Midwest, this breathtaking venue will feature live palm trees, private cabanas, and lush tropical flora. Wawyé Oasis will house two distinct pool experiences: a 21+ VIP pool and a family pool, offering something for everyone.

Economic Impact
The three-year construction timeframe to build the hotel, Mnoyé Spa, Wawyé Oasis, the all-new Sandhill Café and lobby area was achieved with the dedication of many valued skilled tradespeople. Phase 5 directly employed 1,160 construction workers, including plumbers, electricians, welders, ironworkers, heavy equipment operators, carpenters, painters, and general laborers.
Gun Lake Casino Resort also employs 1,500 dedicated team members across a wide range of departments, including gaming, hospitality, food and beverage, security, and executive management.
HBG Design Projects Set Industry Standard in Spa/Wellness
We’re excited to announce that two of our standout spa projects, the WinStar Spa at WinStar World Resort & Casino in Thackerville, OK, and the Cedar Spa at Four Winds Casino Hotel & Spa in South Bend, IN, are highlighted in the 4th edition of the Global Wellness Institute’s Guide to Hydrothermal Spa & Wellness Development Standards, setting the industry standard in spa design.

The WinStar Spa is particularly notable for housing the largest hydrotherapy tub/pool in the U.S., exemplifying innovation and HBG’s commitment to wellness-focused design. This recognition by the Global Wellness Institute underscores our role in setting new standards for luxury spa and wellness experiences across the country.

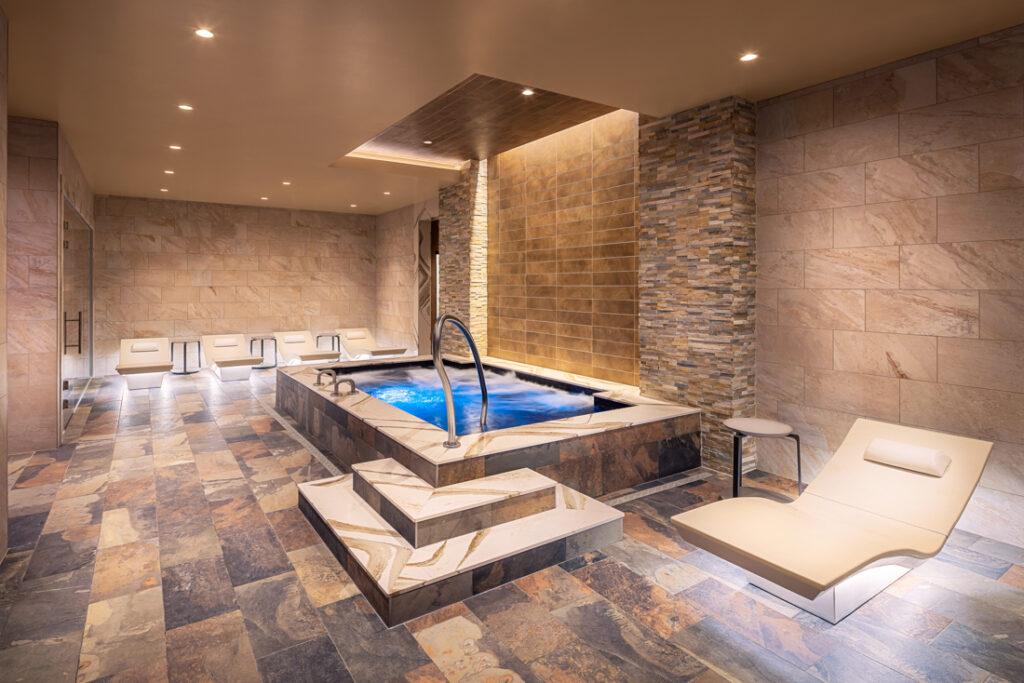
Wellness industry specialist Don Genders, of Design for Leisure, was instrumental in creating this comprehensive guide, which has become a key resource for developers, architects, designers, and builders interested in incorporating hydrothermal wellness elements into their projects. As spa and wellness facilities continue to grow in demand, the updated edition provides essential insights on integrating features such as saunas, steam rooms, and cold plunges into both residential and commercial spaces.
We are proud that HBG Design's work is helping shape the future of wellness design and are thrilled to be included in this global resource, available now for complimentary download. Whether it's the large-scale hydrotherapy features at WinStar or the tranquil luxury of Cedar Spa, our team’s projects continue to define the industry standard for spa and wellness environments.
For more details, download the guide and explore how hydrothermal spa elements can elevate wellness experiences in any space.
Unveiling a Tranquil Oasis: WinStar's Spa Tower
Nestled amidst the allure of undulating hills, rolling waters, and the natural setting of South-Central Oklahoma, the captivating new 16-story, 304-key Spa Tower at WinStar World Casino and Resort emerges as a haven of respite and escape.
Merging contemporary elegance with upscale appeal, this boutique-style hotel tower extends an irresistible invitation to guests, transporting them to a 230,000 square foot realm of unrivaled tranquility and indulgence that pays homage to the region’s beauty through its design.
Site Design Inspiration
Drawing inspiration from the breathtaking scenery of the Red River, at the border between Oklahoma and Texas, natural hues and contemporary style converge in the lobby, flowing seamlessly throughout the public spaces.
Throughout the tower, warm wood tones, sleek stone, and metallic accents create a feast for the senses. Stepping into the lobby, the layered composition of different materials and textures adds visual depth and dimension, inviting guests to explore and engage with the designed experience. Axminster carpet ion the lobby features an abstract design of the site’s topography.
As guests venture beyond the lobby, they discover a sanctuary of comfort and relaxation within the guestrooms and suites. Guest rooms draw their inspiration from the rolling plans in display outside the tower’s windows.
Incorporating the latest in immersive spa and wellness trends, the WinStar Spa is a hallmark of modern leisure design. The two-level spa features communal aquathermal bathing and touchless technology, with a size and scale designed to attract customers from nearby Dallas/Ft. Worth and Oklahoma City urban markets. Continuing the fluid aesthetic of the Spa Tower, the WinStar Spa’s design is regional and contemporary, reflecting the texture and form of the local geography in its carpet pattern and overall materiality.
"
HBG Dives into the Trend: Pools and Spas at Casino Hotels
See full article in Casino Style Magazine: Everybody into the Pool!
Everybody into the Pool!
More and more, operators are looking to pools and spas to impress their guests. Let’s dive into the trend.
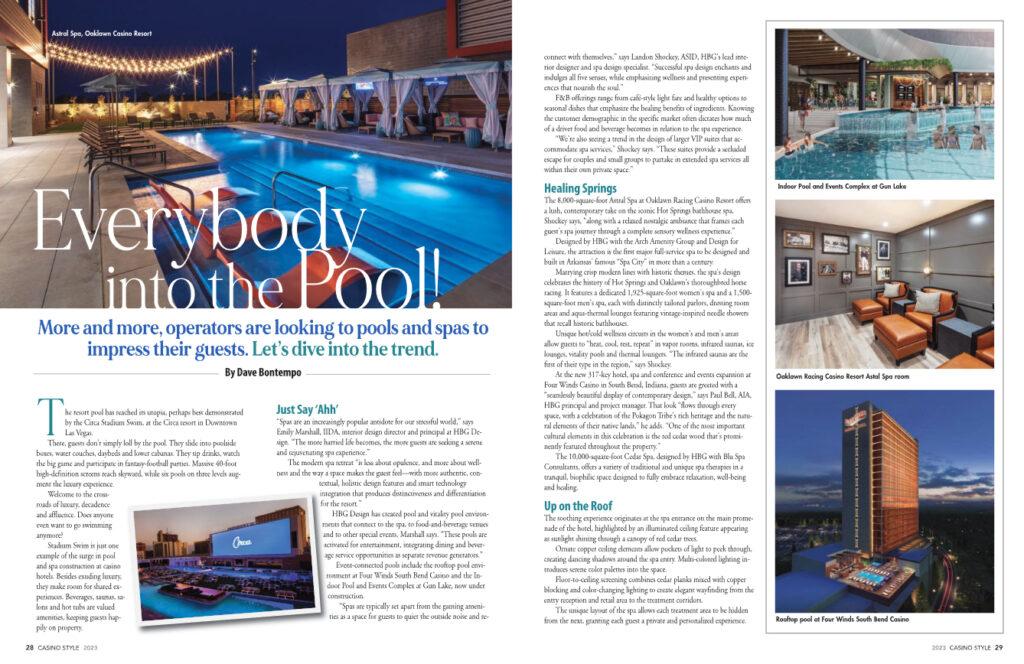 The resort pool has reached its utopia, perhaps best demonstrated by the Circa Stadium Swim, at the Circa resort in Downtown Las Vegas.
The resort pool has reached its utopia, perhaps best demonstrated by the Circa Stadium Swim, at the Circa resort in Downtown Las Vegas.
There, guests don’t simply loll by the pool. They slide into poolside boxes, water couches, daybeds and lower cabanas. They sip drinks, watch the big game and participate in fantasy-football parties. Massive 40-foot high-definition screens reach skyward, while six pools on three levels augment the luxury experience.
Welcome to the crossroads of luxury, decadence and affluence. Does anyone even want to go swimming anymore?
Stadium Swim is just one example of the surge in pool and spa construction at casino hotels. Besides exuding luxury, they make room for shared experiences. Beverages, saunas, salons and hot tubs are valued amenities, keeping guests happily on property.
Just Say ‘Ahh’
“Spas are an increasingly popular antidote for our stressful world,” says Emily Marshall, IIDA, interior design director and principal at HBG Design. “The more harried life becomes, the more guests are seeking a serene and rejuvenating spa experience.”
The modern spa retreat “is less about opulence, and more about wellness and the way a space makes the guest feel—with more authentic, contextual, holistic design features and smart technology integration that produces distinctiveness and differentiation for the resort.”
HBG Design has created pool and vitality pool environments that connect to the spa, to food-and-beverage venues and to other special events, Marshall says. “These pools are activated for entertainment, integrating dining and beverage service opportunities as separate revenue generators.”
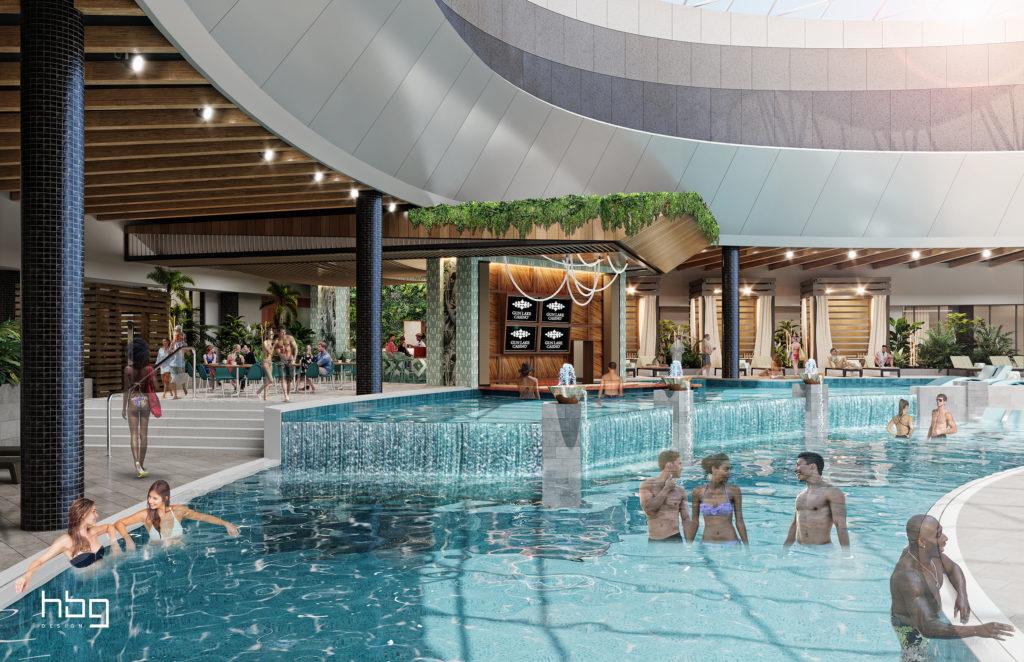
Event-connected pools include the rooftop pool environment at Four Winds South Bend Casino and the Indoor Pool and Events Complex at Gun Lake, now under construction.
“Spas are typically set apart from the gaming amenities as a space for guests to quiet the outside noise and reconnect with themselves,” says Landon Shockey, ASID, HBG’s lead interior designer and spa design specialist. “Successful spa design enchants and indulges all five senses, while emphasizing wellness and presenting experiences that nourish the soul.”
F&B offerings range from café-style light fare and healthy options to seasonal dishes that emphasize the healing benefits of ingredients. Knowing the customer demographic in the specific market often dictates how much of a driver food and beverage becomes in relation to the spa experience.
“We’re also seeing a trend in the design of larger VIP suites that accommodate spa services,” Shockey says. “These suites provide a secluded escape for couples and small groups to partake in extended spa services all within their own private space.”
Healing Springs
The 8,000-square-foot Astral Spa at Oaklawn Racing Casino Resort offers a lush, contemporary take on the iconic Hot Springs bathhouse spa, Shockey says, “along with a relaxed nostalgic ambiance that frames each guest’s spa journey through a complete sensory wellness experience.”
Designed by HBG with the Arch Amenity Group and Design for Leisure, the attraction is the first major full-service spa to be designed and built in Arkansas’ famous “Spa City” in more than a century.
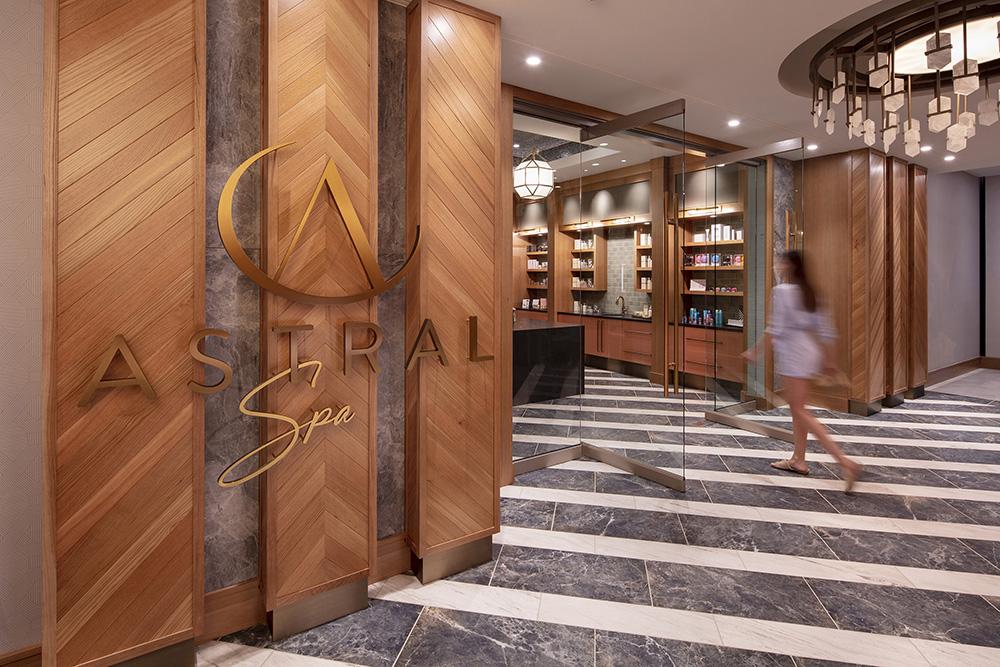 Marrying crisp modern lines with historic themes, the spa’s design celebrates the history of Hot Springs and Oaklawn’s thoroughbred horse racing. It features a dedicated 1,925-square-foot women’s spa and a 1,500-square-foot men’s spa, each with distinctly tailored parlors, dressing room areas and aqua-thermal lounges featuring vintage-inspired needle showers that recall historic bathhouses.
Marrying crisp modern lines with historic themes, the spa’s design celebrates the history of Hot Springs and Oaklawn’s thoroughbred horse racing. It features a dedicated 1,925-square-foot women’s spa and a 1,500-square-foot men’s spa, each with distinctly tailored parlors, dressing room areas and aqua-thermal lounges featuring vintage-inspired needle showers that recall historic bathhouses.
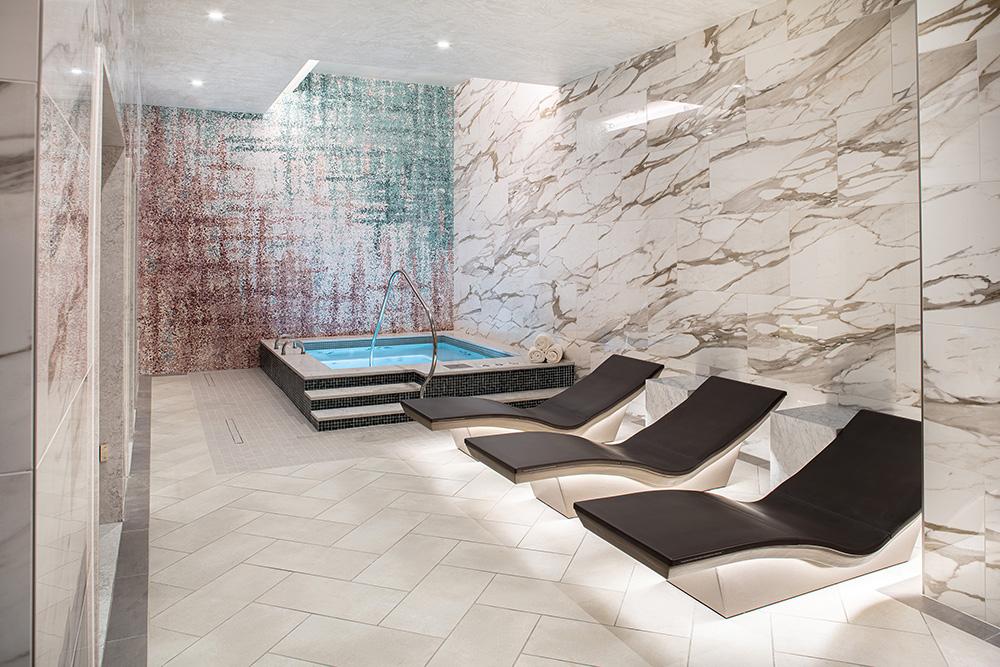 Unique hot/cold wellness circuits in the women’s and men’s areas allow guests to “heat, cool, rest, repeat” in vapor rooms, infrared saunas, ice lounges, vitality pools and thermal loungers. “The infrared saunas are the first of their type in the region,” says Shockey.
Unique hot/cold wellness circuits in the women’s and men’s areas allow guests to “heat, cool, rest, repeat” in vapor rooms, infrared saunas, ice lounges, vitality pools and thermal loungers. “The infrared saunas are the first of their type in the region,” says Shockey.
At the new 317-key hotel, spa and conference and events expansion at Four Winds Casino in South Bend, Indiana, guests are greeted with a “seamlessly beautiful display of contemporary design,” says Paul Bell, AIA, HBG principal and project manager. That look “flows through every space, with a celebration of the Pokagon Tribe’s rich heritage and the natural elements of their native lands,” he adds. “One of the most important cultural elements in this celebration is the red cedar wood that’s prominently featured throughout the property.”
 The 10,000-square-foot Cedar Spa, designed by HBG with Blu Spa Consultants, offers a variety of traditional and unique spa therapies in a tranquil, biophilic space designed to fully embrace relaxation, well-being and healing.
The 10,000-square-foot Cedar Spa, designed by HBG with Blu Spa Consultants, offers a variety of traditional and unique spa therapies in a tranquil, biophilic space designed to fully embrace relaxation, well-being and healing.
Up on the Roof
The soothing experience originates at the spa entrance on the main promenade of the hotel, highlighted by an illuminated ceiling feature appearing as sunlight shining through a canopy of red cedar trees.
Ornate copper ceiling elements allow pockets of light to peek through, creating dancing shadows around the spa entry. Multi-colored lighting introduces serene color palettes into the space.
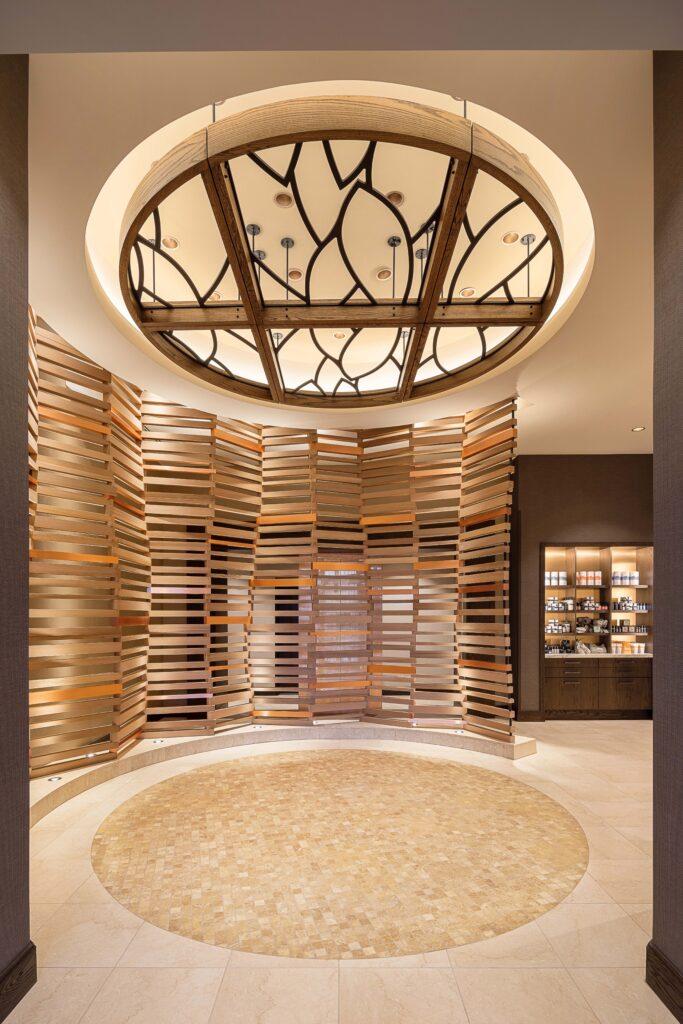 Floor-to-ceiling screening combines cedar planks mixed with copper blocking and color-changing lighting to create elegant wayfinding from the entry reception and retail area to the treatment corridors.
Floor-to-ceiling screening combines cedar planks mixed with copper blocking and color-changing lighting to create elegant wayfinding from the entry reception and retail area to the treatment corridors.
The unique layout of the spa allows each treatment area to be hidden from the next, granting each guest a private and personalized experience. Guests are guided through the river rock and stacked stone-lined main treatment corridor to reach their desired spa service.
“While some resorts incorporate the pool environment into the spa experience, Four Winds South Bend has made its new rooftop pool deck a central part of their F&B, events and entertainment offerings,” Bell says. The entire third-floor level is dedicated to high-end VIP and hospitality suites that accommodate smaller intimate events, catered parties and VIP receptions.
“Perched on the third-floor VIP and hospitality suite level adjacent to the hotel’s new Edgewater Café bar and restaurant, the pool environment, with its large pool deck, lounge seating and hot tub, becomes an extension of this entertaining space,” says Bell. “The café and the rooftop pool are interconnected through clerestory windows and retractable glass partition walls.”
HBG Design is currently leading the architectural and interior design for the $300 million Phase 5 expansion of Gun Lake Casino in Wayland, Michigan, just south of Grand Rapids.
The Spa Retreat, featuring a spa pool and fitness center, will be located on the lower level of the new hotel expansion, with a palette inspired by nature in the region. The spa pool will offer a relaxing retreat away from the excitement of the casino.
HBG Design Again Named a Top Workplace by The Commercial Appeal!
See full list of winners posted by The Commercial Appeal
The Commercial Appeal has named HBG Design a Top Workplace for another consecutive year! This honor is very dear to us as it is based on direct feedback from our staff.
Thank you once again to our team for this outstanding recognition!
"This architectural and interior design company pays 100% of professional dues, association membership fees and licensing fees for professionals including architects, interior designers and legal personnel. It also offers a bonus plan based on profit and extraordinary performance."
This is not a complete list of the benefits that the company offers: in most cases, The Commercial Appeal selected only the most unusual benefit from the company's offering.


See past HBG Design 'Top Workplace' honors for HBG Design.
Astral Spa at Oaklawn Honored by Fay Jones Alumni Design Awards
See full list of winners posted by University of Arkansas
The Fay Jones Alumni Design Competition awarded an Honorable Mention to the Astral Spa at Oaklawn Racing Casino Resort.
The first new spa built in Hot Springs in more than a century, Astral Spa provides Oaklawn guests with a modern-day 'bathhouse' spa experience.
Designers united modern health and wellness concepts with elements inspired by the city's Bathhouse Row.
Jurors noted, "Gleaming tile, the complex stone textures and subtle lighting strategies contributed to the unique experience in each of the service areas. All the choreographed movements provide both privacy and inform the tempo of the overall guest experience. Well done."

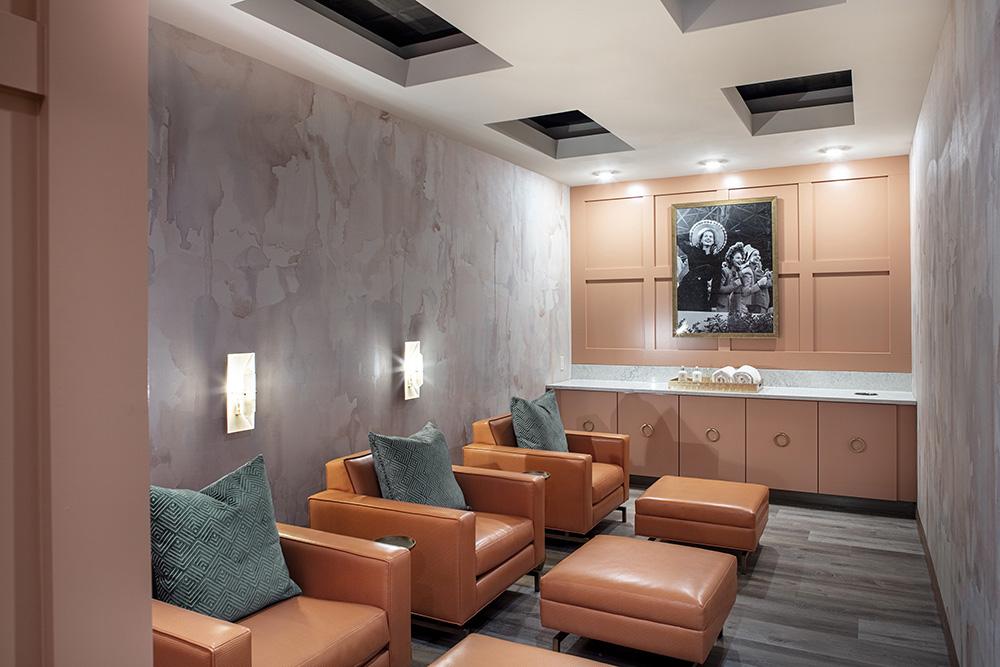

ASTRAL SPA INSPIRATION
Hot Springs, Arkansas, was a favorite getaway for the rich and infamous in the early 1900s. Known as ‘The Spa City', the city was the birthplace of spa resorts in the U.S. Thermal spring waters and Victorian-era Bathhouse Row attracted early visitors. Horse racing at Oaklawn and hidden downtown speakeasies also drew crowds. Visitors still flock to Hot Springs to experience the city's history. Oaklawn Resort is offering modern amenities to complement the area’s entertainment. The Astral Spa is the first full-service spa to be built in 'Spa City' in 100 years. The 8,000 square foot spa provides a relaxed nostalgic ambiance that frames each guest’s spa journey through a complete sensory experience.
Click here to learn more about the Astral Spa at Oaklawn Racing Casino Resort.
Luxury Reimagined - The Spa at Cache Creek Resort as Featured in Global Gaming Business Casino Style Magazine
https://issuu.com/globalgamingbusiness/docs/casino_style_2019/10


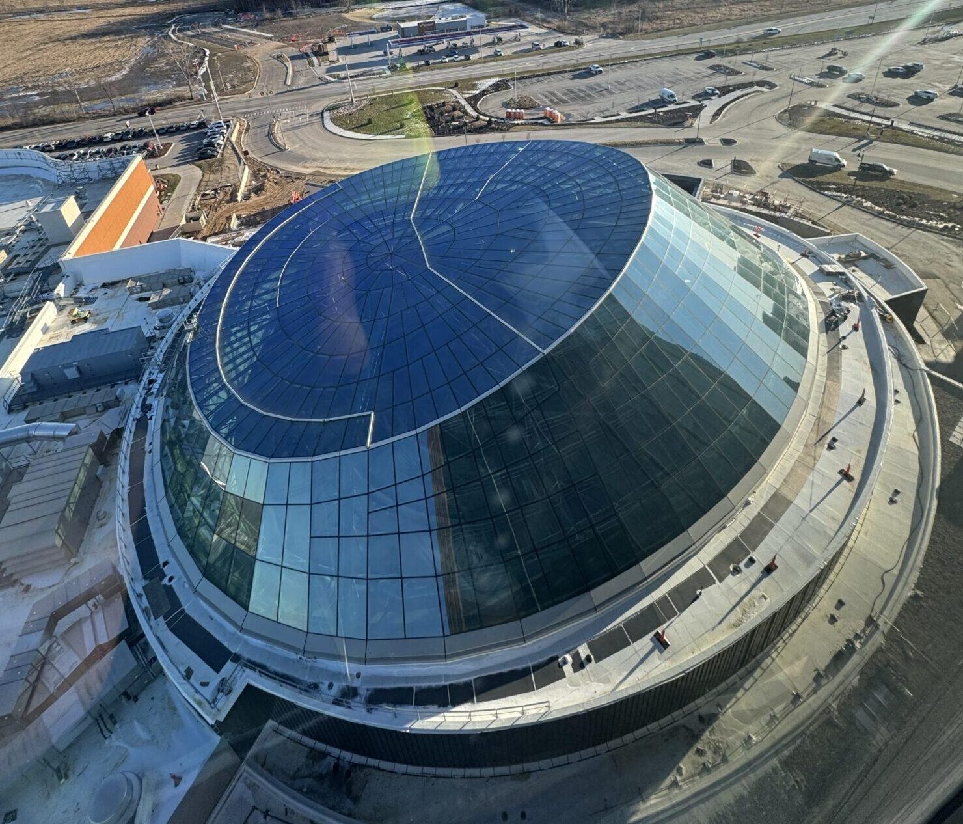
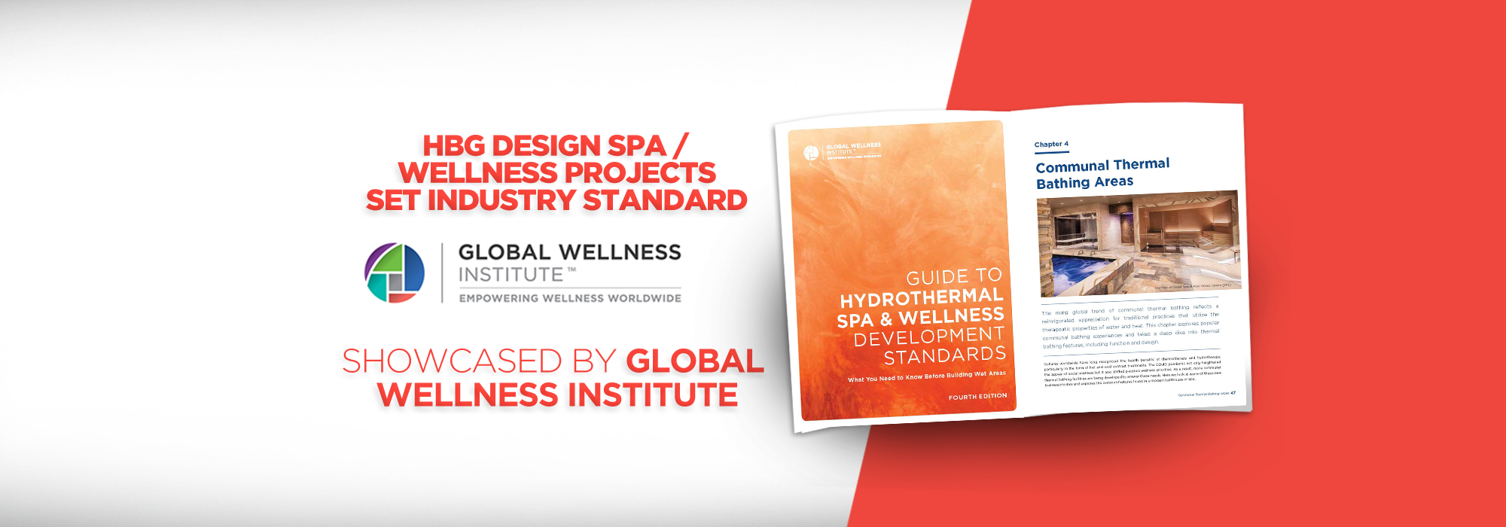
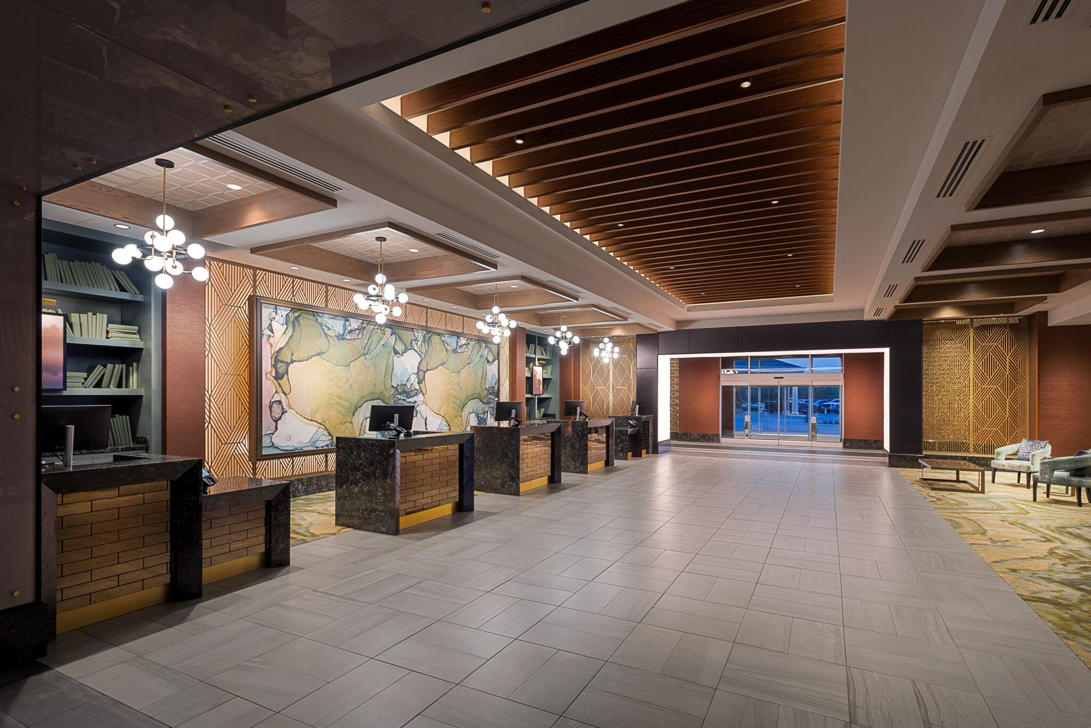
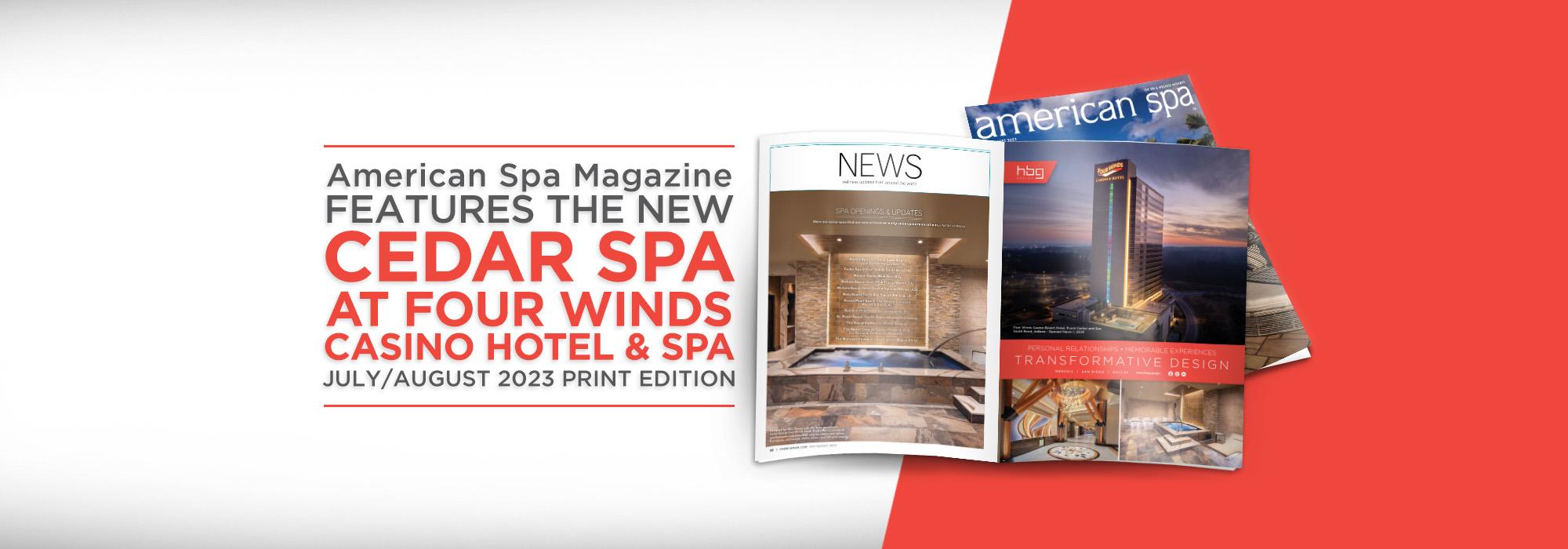
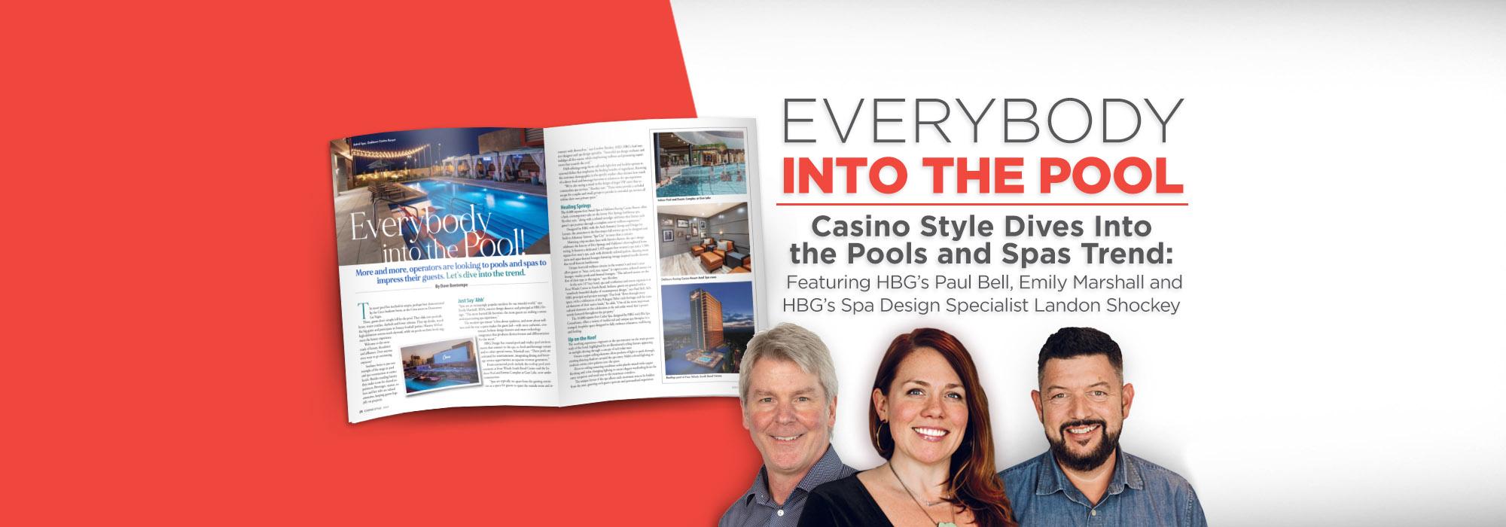
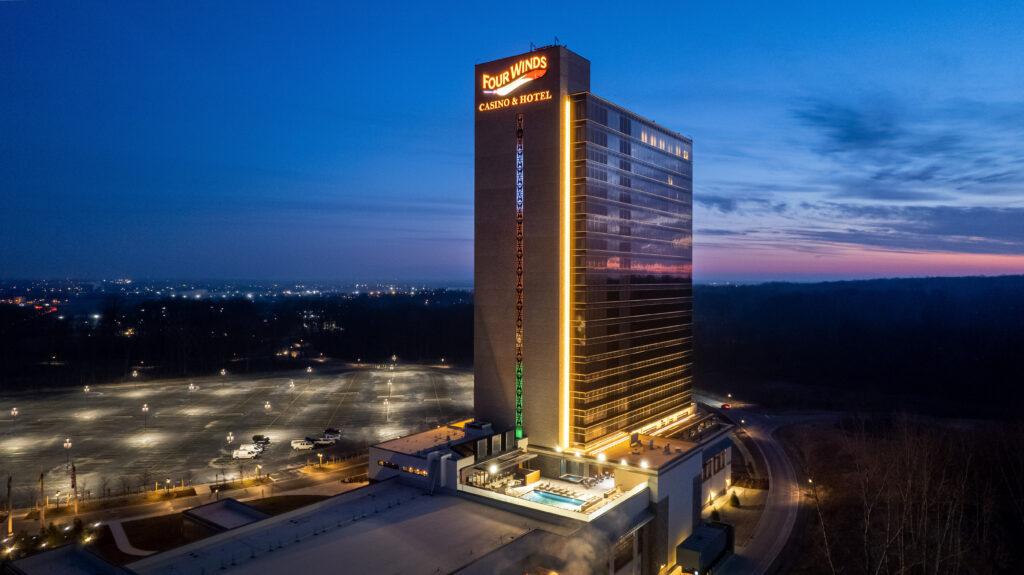 “While some resorts incorporate the pool environment into the spa experience, Four Winds South Bend has made its new rooftop pool deck a central part of their F&B, events and entertainment offerings,” Bell says. The entire third-floor level is dedicated to high-end VIP and hospitality suites that accommodate smaller intimate events, catered parties and VIP receptions.
“While some resorts incorporate the pool environment into the spa experience, Four Winds South Bend has made its new rooftop pool deck a central part of their F&B, events and entertainment offerings,” Bell says. The entire third-floor level is dedicated to high-end VIP and hospitality suites that accommodate smaller intimate events, catered parties and VIP receptions.