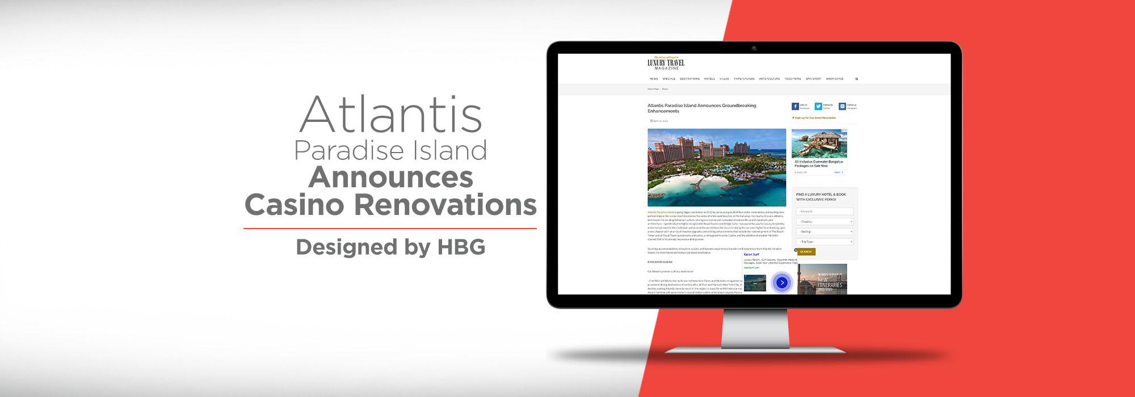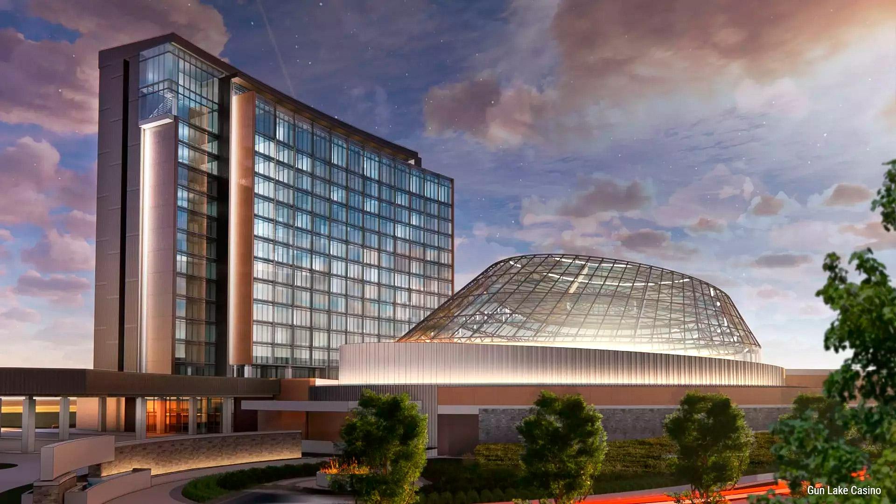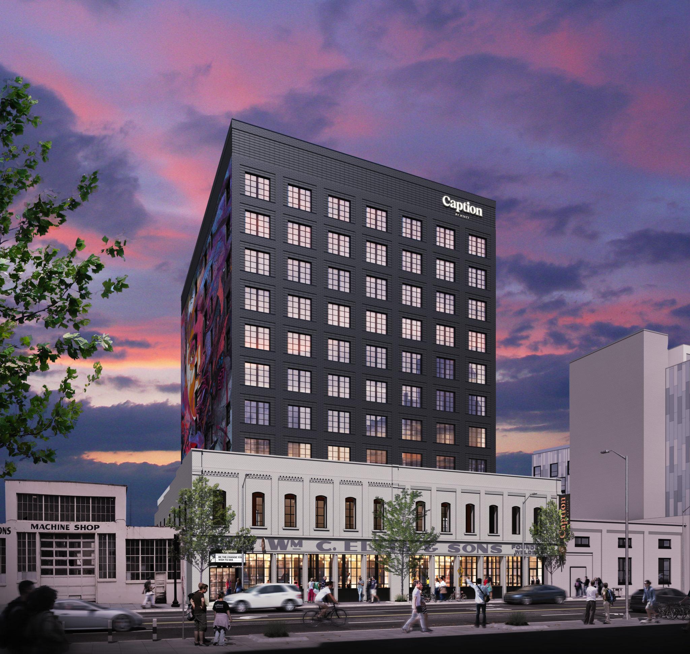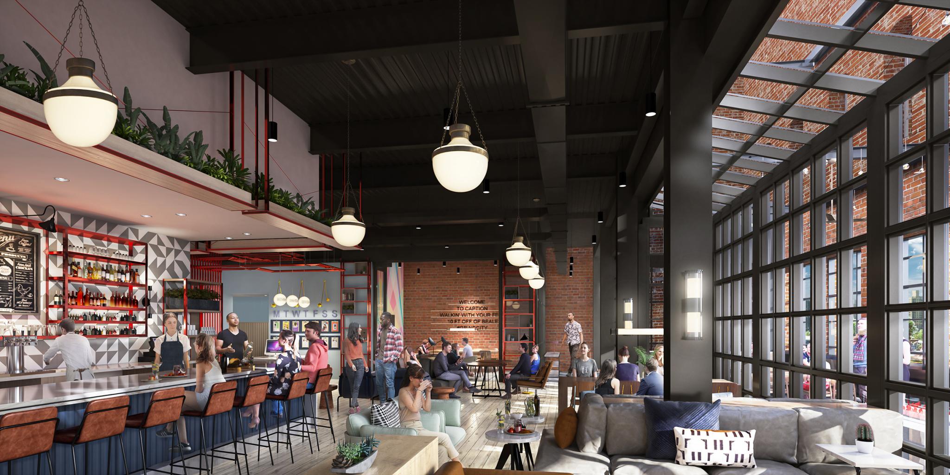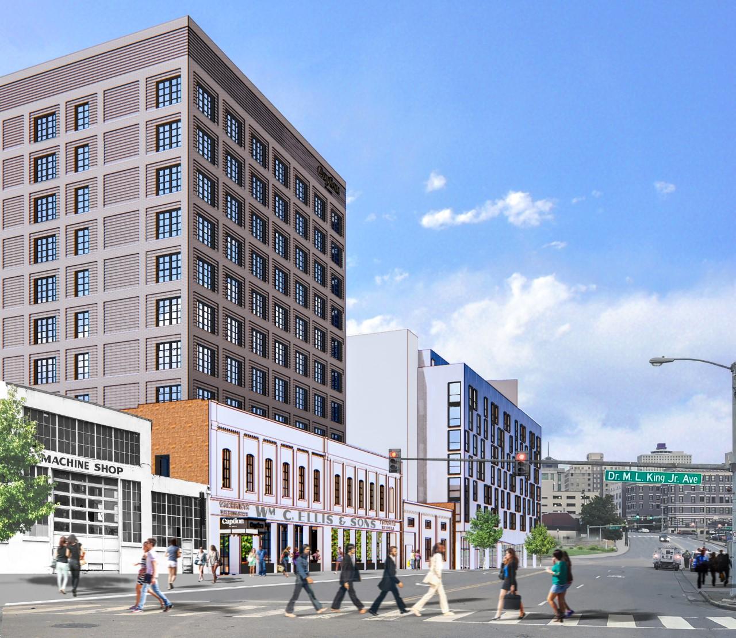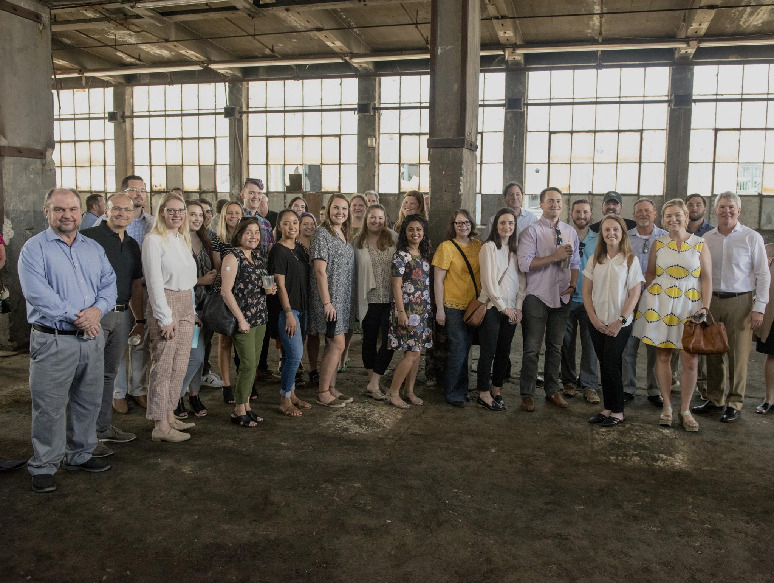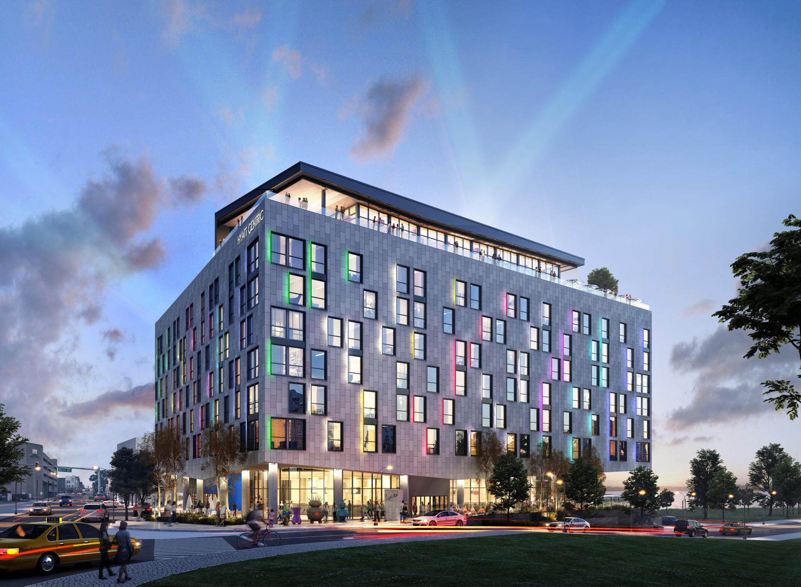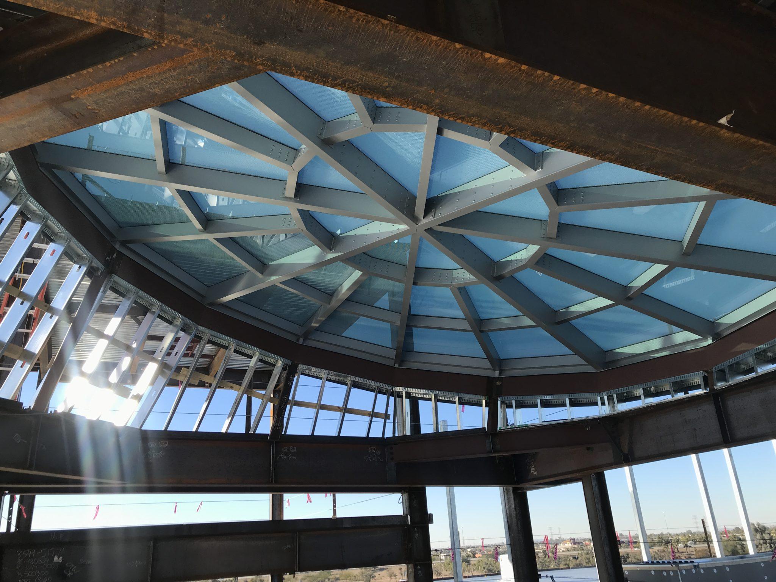Atlantis Paradise Island Announces Casino Renovations
HBG Design is beyond thrilled to be a part of the exciting casino renovations at Atlantis Paradise Island!
Atlantis Paradise Island is going bigger and bolder in 2022 by announcing multimillion-dollar renovations and exciting new partnerships at the iconic resort located on five miles of white sand beaches in The Bahamas, including casino renovations being designed by Top 10 hospitality and entertainment designers, HBG Design.
As featured in LuxuryTravelMagazine.com - Read more here about the new project enhancement happening at Atlantis Paradise Island.
For nearly 25 years, Atlantis, best known for exuding Bahamian culture, serving as a marvel and custodian of marine life, and its landmark pink architecture – specifically the highly recognizable Royal Towers and Bridge Suite - has paved the way for luxury, hospitality and entertainment in the Caribbean and around the world. Now the resort is raising the bar even higher by embarking upon a new chapter with an array of massive upgrades and striking enhancements that include the redevelopment of The Beach Tower and all Royal Tower guestrooms and suites, a reimagined Atlantis Casino, and the addition of another Michelin-starred chef to its already impressive dining roster.
A WORLD-CLASS WONDERLAND
Fostering fun and leisure with experiential moments, including gaming renovations at Atlantis Paradise Island being designed by HBG Design.
The Atlantis Casino will undergo a refresh that will include modern finishes, shimmering textures, celestial fixtures, and flowing lines echoing the refractions of the sea. Upon entering the Atlantis Casino, guests will be welcomed with a grander and even more elegant sense of space. Other updates will include the expansion of the Atlantis Casino’s two on-site lounges, an exciting high-limit slots lounge, and an expansion of the exclusive gaming salon.
"We could not be more excited for all of the developments coming to Atlantis this year," said Audrey Oswell, President and Managing Director of Atlantis Paradise Island. "With these incredible additions, we are continuing Atlantis' legacy of offering guests endless, immersive experiences during their stay."
Gun Lake Casino Breaks Ground on Phase 5 Expansion
Gun Lake Casino Breaks Ground on Phase 5 Expansion:
Addition to feature 15-story hotel with a 32,000 square foot pool and events complex
(Wayland, Mich.) – Gun Lake Casino has officially broken ground on the upcoming $300-million addition to the west side of the property. The expansion will transform the casino into a hotel resort with countless amenities.
“Phase 5 will transform the property into becoming a first-class destination resort. Without question, its design attributes will create a unique entertainment experience,” said Gun Lake Casino CEO, Sal Semola.
“Over the past eleven years, the Gun Lake Tribe and our Gun Lake Casino Team Members have worked tirelessly to make this all a possibility. This is just the next step towards making our property the premier entertainment destination in the Midwest.”
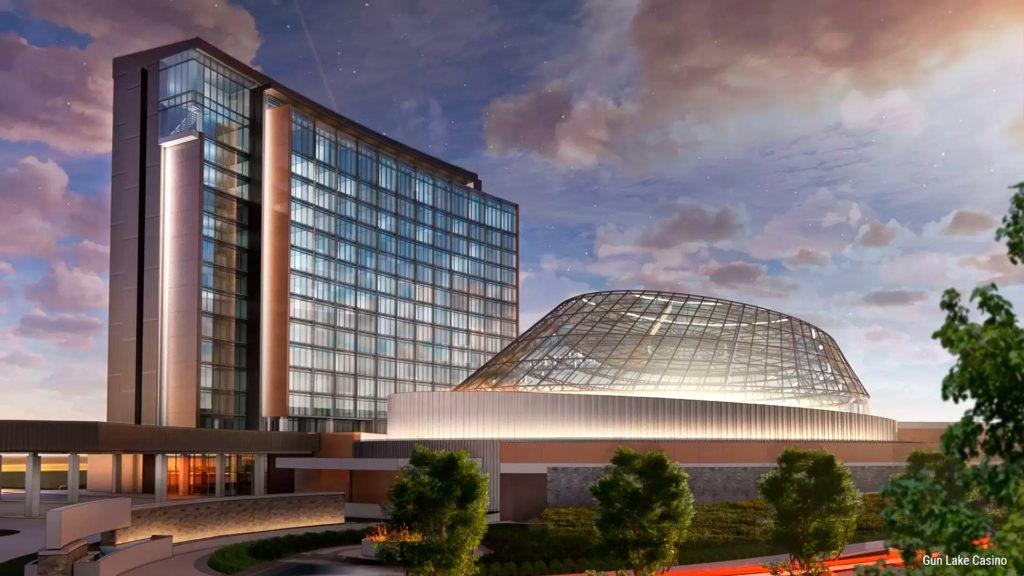
Gun Lake Casino Hotel Expansion
The resort will feature multiple pools inside a six-story pool and events complex with 32,000 square feet of space that can transform into a concert venue, banquet center and entertainment venue. The hotel will consist of 15 floors with 252 rooms including 30 suites, and a two-level suite. 350 jobs are expected to be created as part of the addition to the property.
“Job creation is one of the many things we’re excited about with this expansion,” Semola added. “We take great pride in providing career opportunities with outstanding benefits for people in our community. These jobs will include guest relations, housekeeping, entertainment, and several other departments.”
Sandhill Café will make its return inside the new expansion, featuring a three-meal venue designed around 137 seats which features a flexible layout for individual and group settings. Gun Lake and the surrounding area will have a large influence on the color palette inside of each Guestroom and Suite.
“We are thrilled to begin taking the next steps in expanding not only Gun Lake Casino’s offerings but also our career opportunities to those in the surrounding communities,” said Tribal Chairman Bob Peters. “We are committed to continuously investing in the future of the Tribe, the community, and our current and future Team Members.”
World-renowned HBG Design has taken the reins on the layout of Phase 5. HBG has been creating memorable and transformative Guest experiences for over 42 years in over 40 Sovereign Nations across the United States.
“HBG Design is excited to be leading the architecture and interior design for the $300-million expansion of Gun Lake Casino featuring a 252 room 4-diamond hotel, spa, and multi-purpose [pool and events complex],” said Paul Bell, AIA, Principal of HBG Design. “The [pool and events complex] is sure to become a must-see feature."
"A resort pool by day and performance complex by night, the glass-enclosed circular structure will generate an immense sense of energy inside and out, while offering a variety of complementary entertainment and gathering opportunities for resort guests and entertainment-seekers from the tri-state area. Our team is dedicated to helping the Gun Lake Tribe fulfill its vision for the future of its popular entertainment facility. We have enjoyed working diligently together with the Tribe and Casino Operations to envision a unique expansion design that sets them on that path to success.”
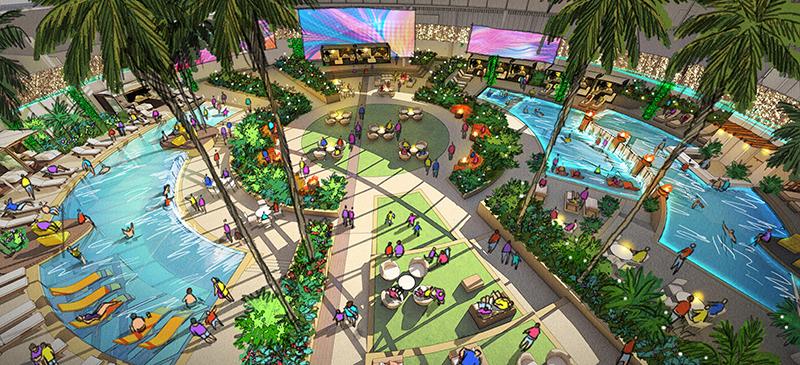
The [pool and events complex's] dynamic form is sculpted by the sun’s daily path across the site and will reflect the dynamic sky from all four of Michigan’s vivid seasons.
The top two floors of the hotel will feature a two-story suite with a unique living space showcasing a grand staircase, double-height window, and residential elevator. Guests can also enjoy a full-service bar, billiards table, and a larger bar upstairs with both indoor and outdoor dining and lounge areas.
Construction on the west side of Gun Lake Casino will begin in late May with an expected completion of March 2025.
About Gun Lake Casino
Gun Lake Casino, a premier gaming and entertainment destination, is located off Exit 61 on U.S. 131, halfway between Grand Rapids and Kalamazoo. The casino features a variety of thrilling gaming options, including 2,500 state-of-the-art slot machines, 47 table games, a modern sportsbook, and keno. Gun Lake Casino is comprised of high-quality dining amenities, including Shkodé Chophouse with a contemporary take on American cuisine, CBK inspired by the brewery culture in Michigan, 131 Sportsbar & Lounge with over 1,000 square feet of viewing surface for panoramic views of live events, and Harvest Buffet featuring fresh ingredients, cooked to order.
Gun Lake Casino is owned by the Match-E-Be-Nash-She-Wish Band of Pottawatomi. For more information, visit www.gunlakecasino.com.
Phase 5 Hotel & Resort Facts Sheet
- Layout/Structure
• 15 Floors
• 252 Rooms
• 30 Suites
• Two-Story Suite on top floors - Pool and events complex
• 32,000 Square Feet
• Three pools (Family, 21+ & VIP)
• Swim-up bar
• Live palm trees and tropical flora
• 82-degrees year-round
• Live entertainment stage capable of hosting large events with a 2,400-person capacity - Economic Impact
• Cost: $350 Million
• Estimated $650 Million in economic impact
• 350 jobs created - Other Amenities
• Sandhill Café featuring a three-meal restaurant and 137 seats
• New Gift Shop
• Lobby Bar
• Full-service Spa
• Relaxing pool and hot tub
• Business center and meeting space - Other Notes
• Scheduled Opening: March 2025
• Color palettes, designs of hotel and resort inspired by Gun Lake and surrounding landscape in the area
Read the news articles -
Gun Lake Casino breaks ground on new Hotel and [pool and events complex], by wwmt.com
HOTELS Magazine Announces 'Caption by Hyatt' Memphis Hotel Design
https://www.hotelsmag.com/news/hyatt-gets-ready-to-launch-caption-brand/
Hyatt is Remixing Hospitality With Planned Launch of Caption by Hyatt Lifestyle Brand in Memphis This Summer
Scheduled for Summer 2022 136 Rooms Hotel website
Caption by Hyatt Beale Street Memphis will introduce self-activated, responsibly designed guestrooms, distinct dining experiences, and tech-forward, vibrant social spaces.
Project architecture and interiors by HBG Design.
Celebrating the launch of its newest lifestyle brand, Hyatt Hotels Corporation (NYSE: H) is proud to announce the introduction of the Caption by Hyatt brand with the planned summer 2022 opening of the 136-room Caption by Hyatt Beale Street Memphis in Tenn. Situated in the heart of famed and vibrant Beale Street, the highly anticipated upscale, select-service hotel will introduce a dynamic hospitality experience with an unmistakable neighborhood feel. The Caption by Hyatt brand is also expected to grow in key global leisure markets through 2024, including Shanghai, Tokyo, and more.
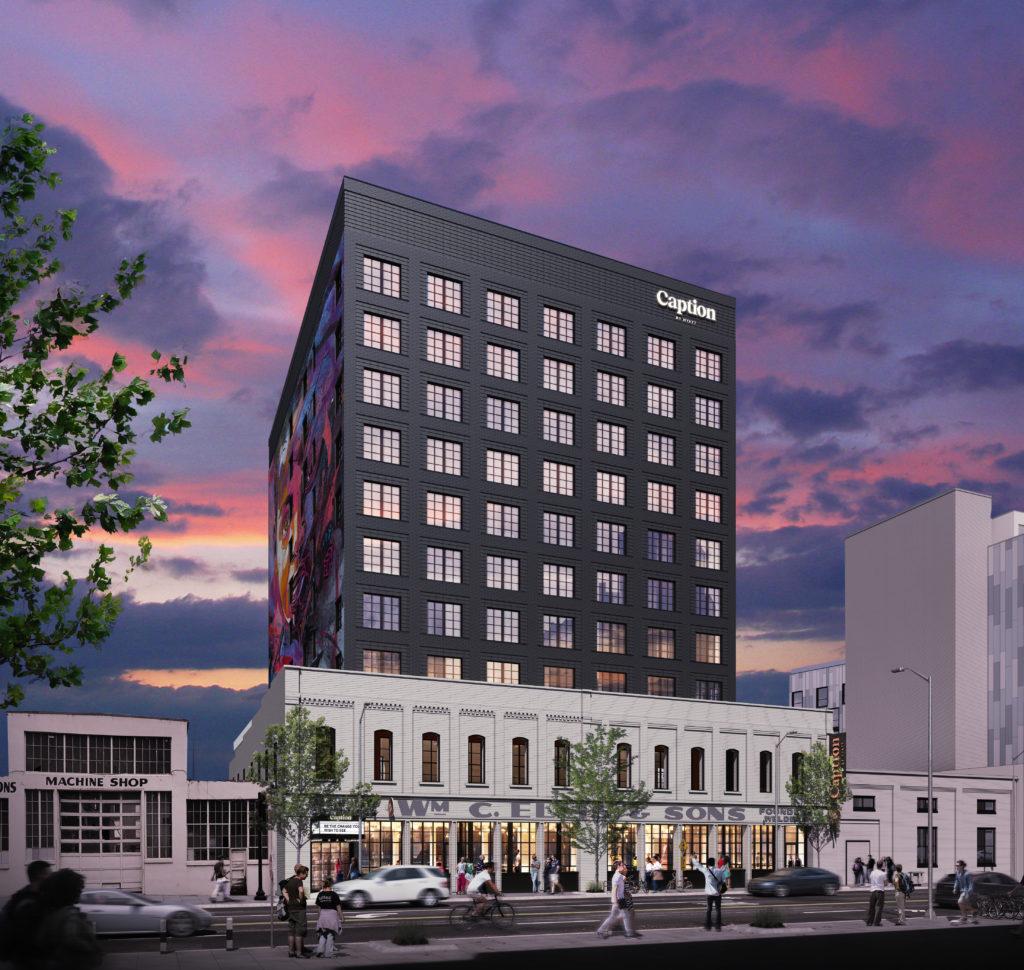 Caption by Hyatt hotels will combine the design and comfort of an upscale, lifestyle-forward hotel with the flexibility of a select-service property. Grounded in caring for people and place and creating connections between them, the Caption by Hyatt brand is committed to hiring diverse talent, vendors, artisans, and suppliers - and celebrating the diversity of people in the communities in which Caption by Hyatt hotels will be located.
Caption by Hyatt hotels will combine the design and comfort of an upscale, lifestyle-forward hotel with the flexibility of a select-service property. Grounded in caring for people and place and creating connections between them, the Caption by Hyatt brand is committed to hiring diverse talent, vendors, artisans, and suppliers - and celebrating the diversity of people in the communities in which Caption by Hyatt hotels will be located.
Upcycled & Community-Inspired Design and Décor
By rethinking how spaces are constructed, how materials are used, and how art and accessories are implemented, Caption by Hyatt hotels will create an environment that feels more authentic and playful, but also more lasting and responsible.
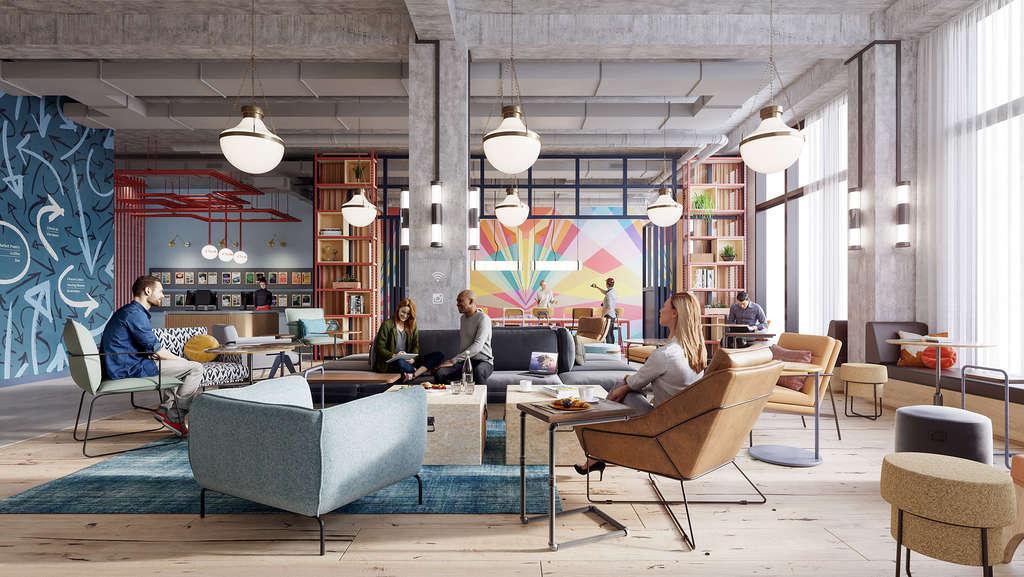 Reflective of the brand's eclectic contemporary-meets-urban industrial aesthetic, the hotel will feature light-filled contemporary spaces with a strong industrial flare. Designed by HBG Design, Caption by Hyatt Beale Street Memphis will be integrated into the historic main building of Wm. C Ellis & Sons Ironworks and Machine Shop, one of the earliest and longest-running businesses in the city. The historic building will house the hotel's ground and second floors, and a new 136-guestroom tower will rise above, offering guests spectacular views of the Mississippi River and Memphis skyline. The property will combine a layering of colors, textures, and hand-painted murals that nod to the storied city it calls home.
Reflective of the brand's eclectic contemporary-meets-urban industrial aesthetic, the hotel will feature light-filled contemporary spaces with a strong industrial flare. Designed by HBG Design, Caption by Hyatt Beale Street Memphis will be integrated into the historic main building of Wm. C Ellis & Sons Ironworks and Machine Shop, one of the earliest and longest-running businesses in the city. The historic building will house the hotel's ground and second floors, and a new 136-guestroom tower will rise above, offering guests spectacular views of the Mississippi River and Memphis skyline. The property will combine a layering of colors, textures, and hand-painted murals that nod to the storied city it calls home.
A commitment to sustainability will also be incorporated at every level of the brand, including prohibiting zero single-use plastics, placing hydration stations on every floor and utilizing materials with recycled content as well as materials that improve with age and use.
Thoughtfully placed graphic decals provide unique wayfinding throughout the hotel to help inform guests on how to interact with the property. From caption bubbles that lead to hydration stations, to playful wall illustrations showing guests where to hang and store their belongings, spaces will be designed to directly answer questions and highlight important features.
The Caption by Hyatt brand's signature marquee hotel signage will adorn the hotel's dual entrances, leading guests and locals into the all-day, multi-functional lounge space, Talk Shop.
Intentional Culinary and Social Spaces that Encourage Connection
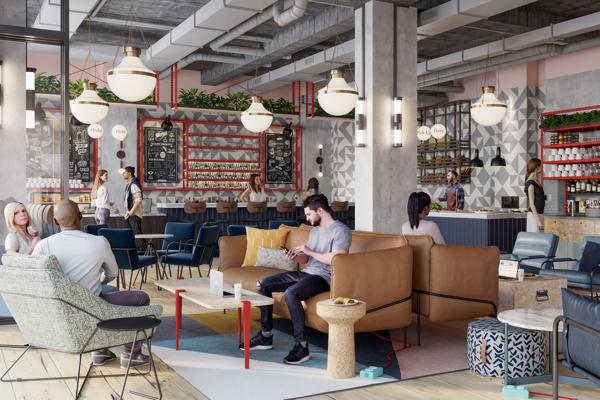 The heart of Caption by Hyatt Beale Street Memphis is Talk Shop, the brand's reimagined arrival experience where guests will enjoy a lively welcome area, all-day lounge and workspace, coffee shop, eatery, grab-and-go artisanal market and cocktail bar.
The heart of Caption by Hyatt Beale Street Memphis is Talk Shop, the brand's reimagined arrival experience where guests will enjoy a lively welcome area, all-day lounge and workspace, coffee shop, eatery, grab-and-go artisanal market and cocktail bar.
To cater to today's guests who crave seamless, instantaneous access, the brand experience will also feature a streamlined check-in, mobile key, and mobile-order food service. Guests will also have access to room keys in Apple Wallet which allows World of Hyatt members to seamlessly and securely tap their iPhone or Apple Watch to unlock guestrooms and key card-protected common areas like gyms, pools, and elevators - no need to open an app or handle a traditional plastic room key.
In collaboration with Union Square Hospitality Group, the Talk Shop concept was created to showcase menus featuring locally inspired all-day fare and regional favorites with locally sourced ingredients in a spirited and upbeat setting. Talk Shop at Caption by Hyatt Beale Street Memphis will also include an expansive patio and beer garden with open fire pits and exposed brick that will be incorporated into the building's historic, decorative façade on Front Street. Here, guests can sip beers on tap from local beverage houses like Grind City Brewing and others. Signature culinary delights served at Caption by Hyatt Beale Street Memphis will include a creative all-day Hearth Bar that will feature an innovative assortment of locally baked breads and tasty spreads.
Functional and Vibrant Guestrooms
Each Caption by Hyatt hotel will offer a bold and irreverent guestroom design that features a work-and-play seating area and a highly functional bathroom design.
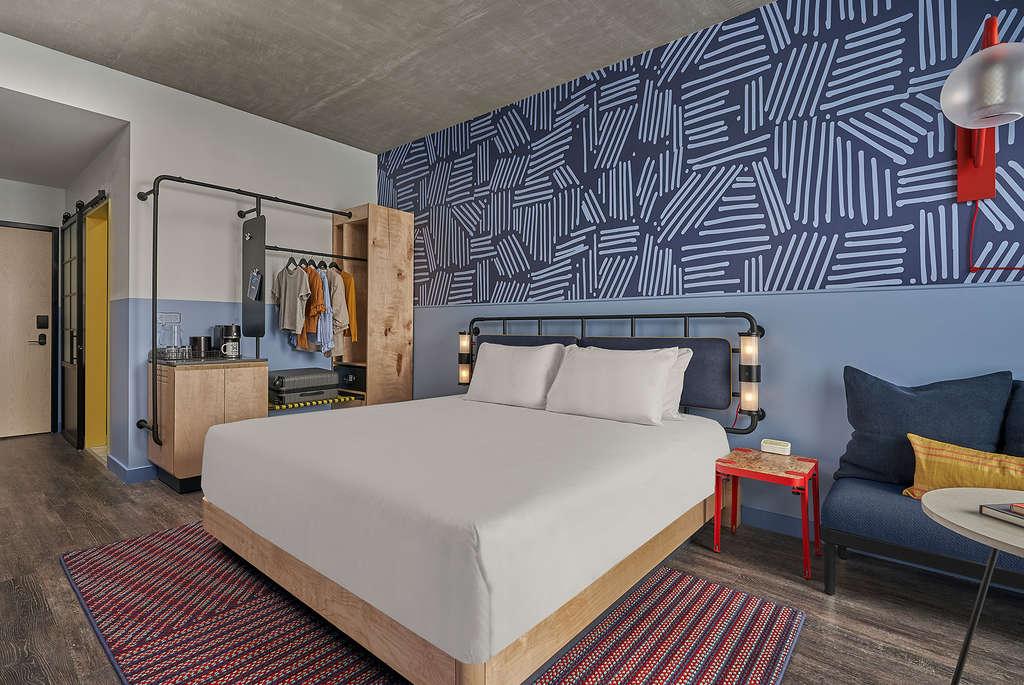 Accommodations at Caption by Hyatt Beale Street Memphis carry through the hotel's energy with bold colors and local-inspired graphic art to create an experience that's vibrant, unexpected, and has plenty of personality. Designed with form, function and fun top of mind, guestrooms feature repurposed non-traditional materials, modular closets and work-play lounges with accessible power outlets so guests can work, eat and relax separately from the sleeping area.
Accommodations at Caption by Hyatt Beale Street Memphis carry through the hotel's energy with bold colors and local-inspired graphic art to create an experience that's vibrant, unexpected, and has plenty of personality. Designed with form, function and fun top of mind, guestrooms feature repurposed non-traditional materials, modular closets and work-play lounges with accessible power outlets so guests can work, eat and relax separately from the sleeping area.
Well-appointed design extends to each guestroom's spacious bathroom, where industrial barn-inspired doors slide open to reveal custom Memphis-themed wallcoverings, enclosed walk-in rain showers, large vanities with ample lighting and counter space that leaves plenty of room for makeup, shaving kits, toiletries and more.
Introducing the Caption by Hyatt Brand Globally
Set to be located in metropolitan and downtown markets as well as lifestyle mixed-use developments, Hyatt is planning four additional upcoming Caption by Hyatt locations throughout Asia, opening from 2023 through 2025.
For more information on the Caption by Hyatt brand, visit captionbyhyatt.com.
The term "Hyatt" is used in this release for convenience to refer to Hyatt Hotels Corporation and/or one or more of its affiliates.
Click here learn more about Caption by Hyatt's design story
Caption by Hyatt Memphis on Top Hotel News 2022 Hotlist
2022 Hotlist: HBG Design's Caption by Hyatt Memphis Named One of Hyatt Hotels Corporation’s top three openings
The Unbound Collection, Caption by Hyatt and Hyatt Centric are all eagerly awaiting the arrival of eye-catching schemes next year, each of which draw on their surroundings for inspiration.
Caption by Hyatt Memphis
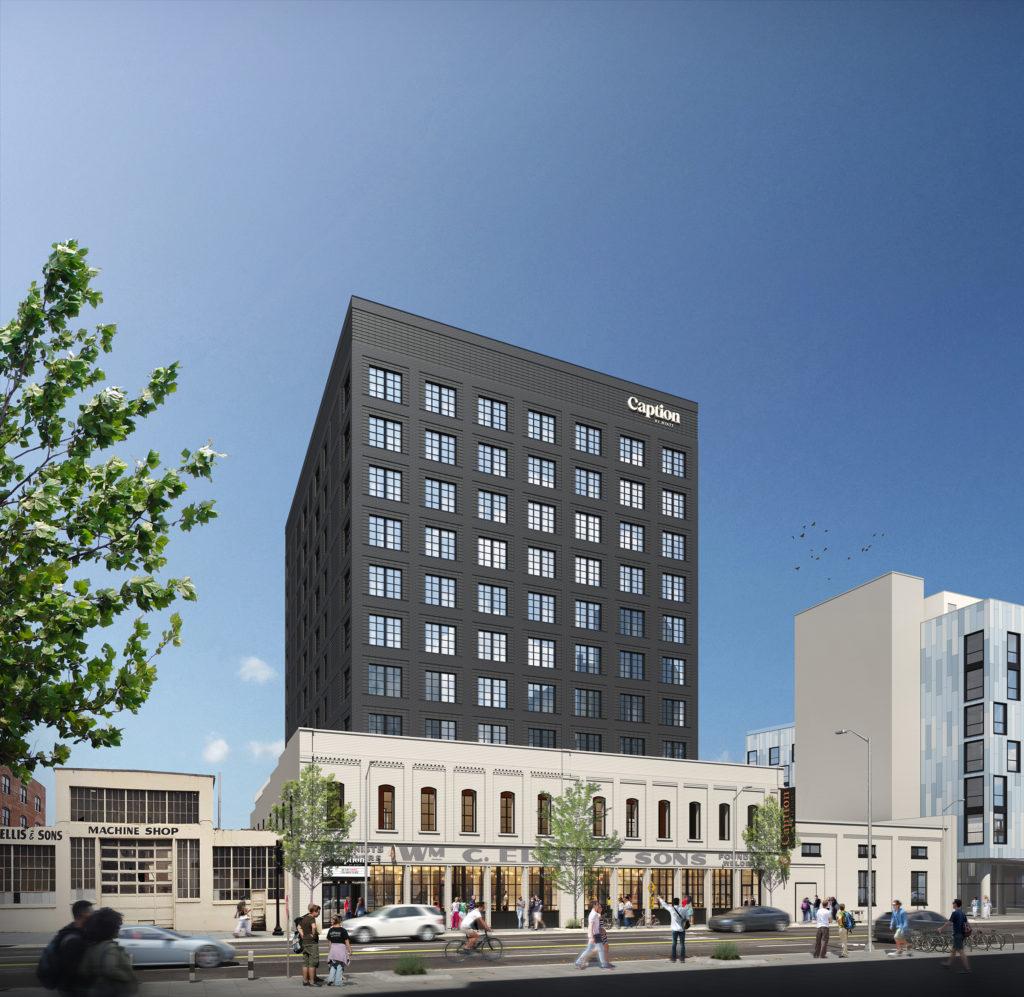
Currently under construction and expected to open in the second quarter of 2022, this new Caption by Hyatt hotel in Tennessee will encourage guests to embrace self-expression in a space focusing on experience and connection.
Hyatt is creating this 140-key property, which will be located at One Beale Street and integrated into the historic main building of Wm C Ellis & Sons Ironworks and Machine Shop, in partnership with Carlisle, while HBG Design is the architect and interior designer.
Caption by Hyatt Memphis will be located partly inside this heritage building and partly in a new guestroom tower, providing views of the Mississippi River and the city’s skyline.
Visitors will be encouraged to relax in the hotel’s multifunctional lounge space, Talk Shop, complete with original features, an expansive patio and a double-height beer garden with open firepits.
The Unbound Collection by Hyatt, Fuji Speedway, Japan
Hyatt Hotels Corporation is to provide a luxury hotel experience at Japan’s historic racing circuit, Fuji Speedway, after entering into a management agreement with an affiliate of Toyota Group for a proposed 120-key property.
Scheduled to open in Q3 2022, the under-construction newbuild scheme represents The Unbound Collection’s debut in Japan.
Amenities at The Unbound Collection by Hyatt, Fuji Speedway are to include multiple fine-dining restaurants, bars, a spa and natural onsen, a fitness centre and indoor pool, a banquet room and conference space.
Drawing on its setting, the property will also boast a car museum, showcasing rare vehicles and the racing circuit’s extraordinary history.
Hyatt Centric Kota Kinabalu, Malaysia
The 150-key Hyatt Centric Kota Kinabalu, which is being developed by Hap Seng Consolidated Berhad, will welcome guests to the heart of the city in a location that provides easy access to the commercial district, retail areas and countless restaurants, along with local attractions such as the Jesselton Point pier.
The architectural and interior design for this property is being led by Kengo Kuma & Associates, with inspiration taken from the lush green hills and blue ocean that characterise the area.
Notable amenities here are to include an all-day restaurant and lounge, a rooftop pool and bar, a fitness centre and 1,900 sq ft of meeting space.
Currently under construction, the hotel’s expected to open in the second quarter of 2022.
Learn more about Caption by Hyatt Memphis.
Designing for the Caption brand - InspireDesign Magazine interviews the new brand's lead designer
See Full Story in InspireDesign Magazine
Hospitality design firm HBG Design is embracing the new Caption by Hyatt brand with a focus on redefining what hospitality looks like in the modern world; and it couldn’t come at a better time. The first U.S.-located Caption by Hyatt hotel, and second to open worldwide, is a beacon of hope following widespread disruption to the hospitality industry caused by the pandemic. Caption by Hyatt’s upscale, select-service lifestyle brand is targeted to conscientious locals and guests, with a focus on creating social spaces that punctuate connection and interaction with their locale. The Memphis, TN location celebrates the spirit of this iconic American city, steeped in history with many stories to tell.
Caption by Hyatt will become an integral component of downtown Memphis’ One Beale mixed-use development located at the base of Beale St. on the Mississippi River bluff, and will connect with the adjacent Hyatt Centric hotel, also designed by HBG Design, which opened to guests on April 15.
We spoke with Mark Weaver, FAIA, principal/senior architectural designer, HBG Design, who is leading both the architectural design and interior design of the project:
 What inspired the hotel’s design?
What inspired the hotel’s design?
When complete in 2022, the new Caption by Hyatt hotel will become an integral component of downtown Memphis, Tennessee’s One Beale mixed-use development…The new development represents a merging of vibrant live/work/play functions among downtown Memphis’ landmark structures.
Each hotel sits prominently within the One Beale development offering its own distinct interpretation of brand and Memphis history and culture. Specifically, the new Caption design will offer an inimitable contemporary boutique hotel experience while paying homage to Memphis’ historic riverfront legacy and industrial architectural vernacular.
Where and how do you seek your inspiration?
Inspiration comes from so many places for our hospitality designers—local culture and the regional landscape, branding and market influences, our clients’ project visions, storytelling, and biophilic, sustainability and wellness concepts. We design hospitality and entertainment projects all over the U.S., in both urban and more agrarian environments, and design language based on regional context and culture resonates highly with our clients and their guests.
The Caption hotel benefits from our designers’ knowledge of Memphis; this is HBG Design’s home and has been our company headquarters since 1979, even before we added our San Diego and Dallas office locations. The hotel property is situated in downtown Memphis, a hub of activity near the banks of the Mississippi River, and not far from our design studio. The city has a long industrial history with rows of ornate brick warehouse buildings lining the downtown streets. Our designers walk these streets daily and are inspired by the city’s former life and the possibilities for its current and future growth.
How did local culture, landscape and history influence the design?
Design influenced by local flavor is an important aspect of the guest experience. For example, the hotel design is being integrated into the historic architectural remains of the William C. Ellis & Sons Ironworks and Machine Shop building on Memphis’ Front St., which will house the hotel’s ground and second floors.
The Ellis company was one of the earliest, longest-running businesses in Memphis. The original blacksmith shop once made wrought-iron straps for carriages and shoes for horses and mules, and other structures on-site were used for river trade manufacturing and the repair and building of agricultural machines such as cotton compresses and railroad equipment.
Conceptually, the integration of the historic Ellis facade serves as a distinguishing artifact that will be remembered and appreciated as part of Memphis history.
The Caption’s 136-key hotel guestroom tower will then rise dramatically above the Ellis facade offering guests superb views of the river and the city skyline. The tower’s modern, darker exterior is designed to complement the light-colored Ellis building in front.
The interior design concept reflects this duality with a comfortable, refined ambiance featuring subtle references to the industrial roots of the hotel’s location highlighted with soft colored tones and metal accents. The guestrooms will reveal uniquely designed custom furniture that offer signature touches of comfort and luxury.
How do you define a design vision for the first U.S. property of a new brand?
At the heart of the Caption by Hyatt brand experience will be the F&B concept Talk Shop, which will serve as a welcome area, all-day lounge and workspace, coffee shop, eatery, grab-and-go artisanal market and cocktail bar. A patio and beer garden courtyard will be incorporated into the building’s historic Ellis facade on Front St. The unpretentious style and approachability of the space combines with locally inspired experiences, ideal for socializing and appealing to both travelers and locals.
Additionally, each Caption hotel builds on signature brand features, including marquee signs above each main entrance, local hand-drawn graphic art and animated social and F&B spaces with tech-forward features like digital check-in, digital keys and mobile-order food service.
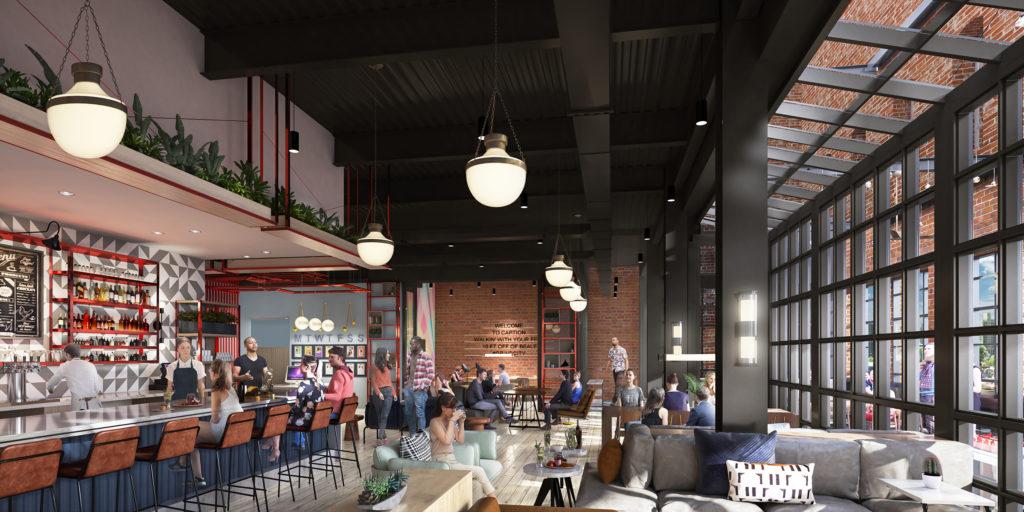 Keeping with that, what challenges and opportunities did you face in doing so?
Keeping with that, what challenges and opportunities did you face in doing so?
There are always challenges when integrating historic structural elements with new builds, but HBG Design is accustomed to this challenge through our 40-plus years of experience revitalizing other historic projects, many of which are in downtown Memphis. We are intimately familiar with these older Memphis buildings and appreciate the opportunity to reuse and integrate the long-vacant Ellis Shop on Front St., which has been adapted to hold Talk Shop lounge space and hotel meeting space. Talk Shop’s double-height lounge will be enveloped by the historic building’s original heavy timber framing, decorative brick walls, archways and clerestory windows. The historic building will also accommodate the new Foundry Ballroom and new meeting rooms with names like the Welding Shop and Pattern Shop, serving as a connecting point between the Hyatt Centric and the Caption by Hyatt properties.
Is there anything else readers should know about the hotel and its design?
Developed by Carlisle Corporation, the Memphis Caption by Hyatt hotel is currently in construction with an expected opening date of spring 2022. HBG Design has worked with Carlisle Corporation for over 15 years exploring and leading the planning and design for the One Beale mixed-use development through multiple iterations of development possibilities.
HBG Design is the Architect of first new-build Caption by Hyatt
See full article in Memphis Business Journal
Developing a new hotel right now is extremely difficult. But, it's apparently not impossible.
Carlisle LLC CEO Chance Carlisle told the MBJ Oct. 22 he is set to close financing within two weeks and start construction by the end of November on One Beale's second hotel.
He knows that sounds risky, as the global pandemic rages on, but he's bullish on Downtown Memphis and the way a second hotel will complement the rest of One Beale.
"My confidence to start construction on the [second hotel] is a combination of my faith in our partnership with Hyatt, the strength of the [Caption by Hyatt] brand, and the belief by our partners in a resurgence in Downtown," Carlisle said. "Both our lenders and Hyatt strongly believe this will be highly successful."
Caption by Hyatt is a brand new limited-service flag that's largely targeted toward millennials. A property in Los Angeles is being converted into the first one; the Memphis location will be the first new-build property.
"[It's for] someone who appreciates good food and beverage [and] wants to be in the middle of the action, not the closest hotel off of the highway," Carlisle said. "It is a hangout hotel."
Carlisle said the new hotel's guests will benefit greatly from being next door to the full-service Centric — with its rooftop bar and abundance of meeting rooms — while paying less.
With the Centric set to open in March 2021, Carlisle is hoping the Caption will be ready by March 2022 — in time to take reservations for Memphis in May. It is set to contain almost 140 rooms on 10 floors.
Four Winds South Bend Expansion to Feature 23-Story Hotel Tower
SOUTH BEND, Ind. (WNDU) See original article
Four Winds South Bend is undergoing an expansion that will feature a 23-story hotel tower, the Pokagon Gaming Authority announced Wednesday.
"There will also be a spa, convention area, meeting space, a ballroom, lounge, bar & grille, an outdoor roof-top swimming pool, and terraces with spectacular views," the gaming authority revealed.
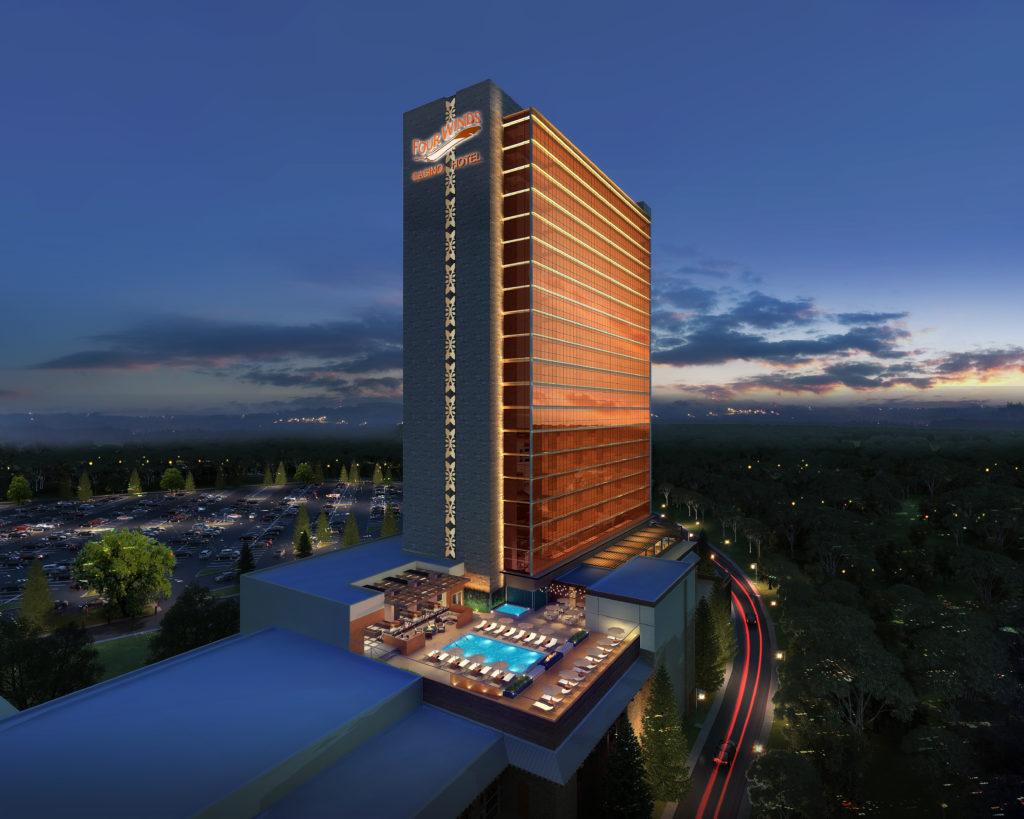 A groundbreaking ceremony was held Wednesday morning, and construction is expected to take approximately 24 months.
A groundbreaking ceremony was held Wednesday morning, and construction is expected to take approximately 24 months.
Mark Peterson was at Four Winds South Bend for the announcement, and he'll have a full report beginning on 16 News Now at 4.
From the Pokagon Gaming Authority:
SOUTH BEND, Ind. — September 11, 2019 — The Pokagon Gaming Authority, which oversees the management and operations of the Pokagon Band of Potawatomi Indians' gaming enterprise, is pleased to announce the expansion of its fourth and most recent property, Four Winds® Casino South Bend. The details of the expansion were highlighted today during a press conference at the property, with members of the Pokagon Gaming Authority and Tribal Council, Pokagon Elders Council, Pokagon Citizens and Four Winds Casinos management also taking part in a groundbreaking ceremony.
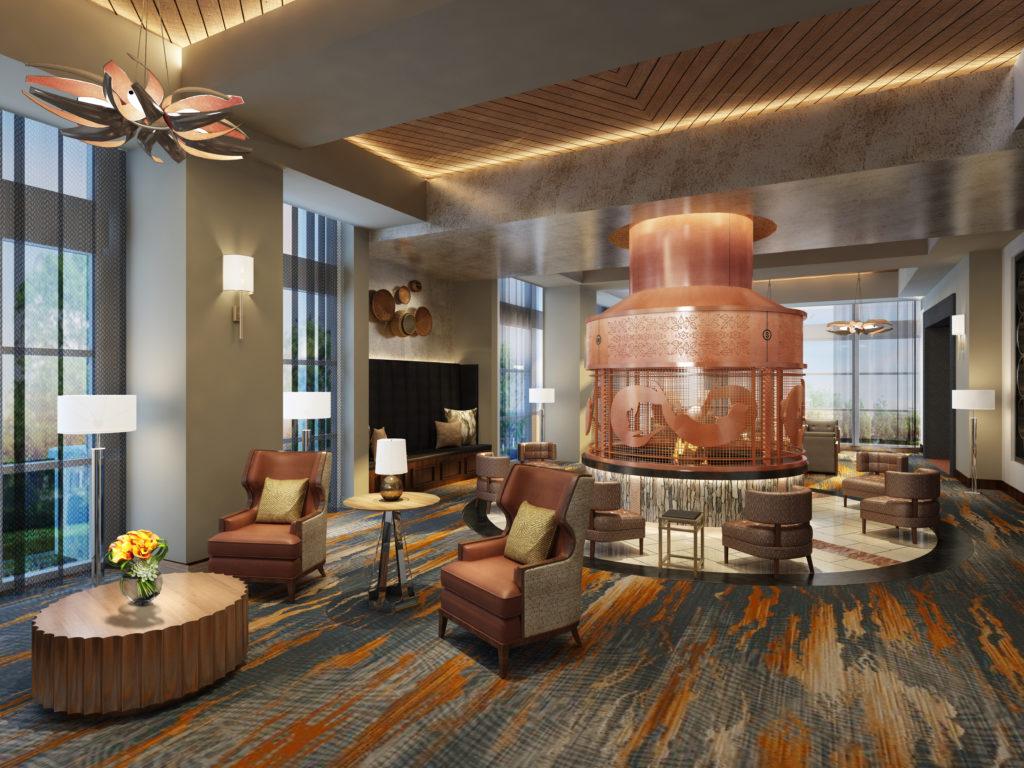 The expansion of Four Winds South Bend will feature a 23-story hotel tower with 317 rooms, including 83 suites. There will also be a spa, convention area, meeting space, a ballroom, lounge, bar & grille, an outdoor roof-top swimming pool, and terraces with spectacular views. Construction will take approximately 24 months.
The expansion of Four Winds South Bend will feature a 23-story hotel tower with 317 rooms, including 83 suites. There will also be a spa, convention area, meeting space, a ballroom, lounge, bar & grille, an outdoor roof-top swimming pool, and terraces with spectacular views. Construction will take approximately 24 months.
"We've been very pleased with the response from the community and the performance of Four Winds South Bend since it opened in January 2018. The expansion will bring to life a variety of exciting features and amenities we envisioned during our original planning process," said Matthew Wesaw, Tribal Council Chairman and President of the Pokagon Gaming Authority. "Not only is this expansion an important milestone for all Pokagon Citizens, but it also demonstrates our ongoing economic commitment to support the South Bend community including the creation of more than 400 temporary constructions jobs and approximately 100 permanent new jobs to support our ongoing operations."
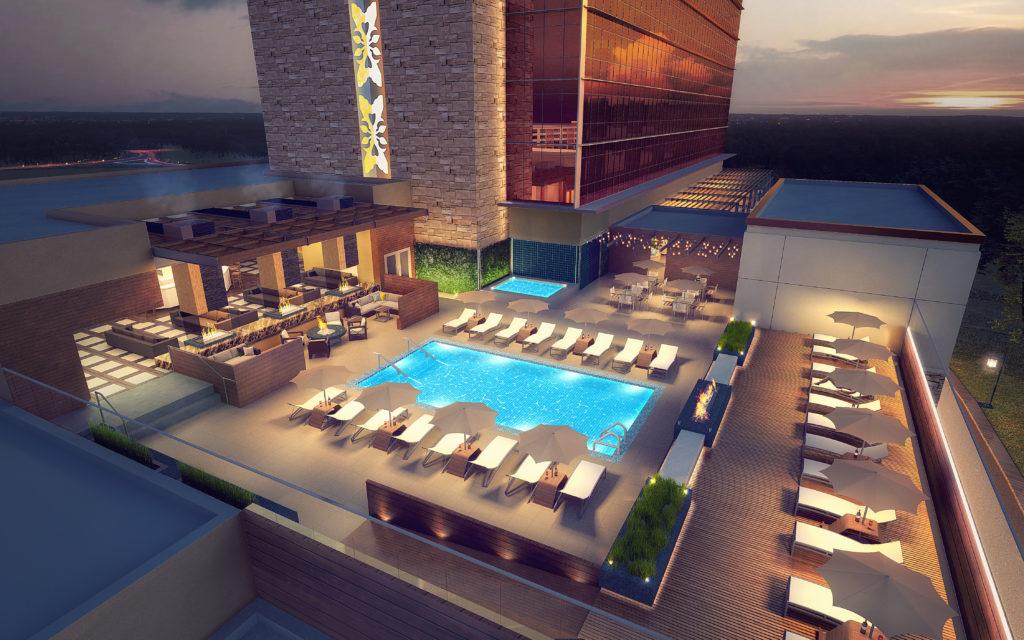
"For the past twelve years, the Pokagon Band and its Four Winds Casinos have established a standard for excellence, not only in the Midwest, but also nationally. Our casino resorts have consistently been ranked among the best in the country, and we believe these enhancements will make Four Winds South Bend unrivaled in the State of Indiana," said Frank Freedman, COO of Four Winds Casinos. "From the design, use of materials and the finish work, Four Winds South Bend will offer a premium resort-style feel and amenities you'll find at top resorts in the country."
Four Winds South Bend currently has 140,000 square feet of gaming space and includes more than 1,400 games, four restaurants, a players lounge, a coffee shop, three bars, a retail outlet, and approximately 4,500 parking spaces including an enclosed parking structure.
Partners supporting the Pokagon Band and Four Winds Casinos in the expansion of Four Winds South Bend include architect, HBG Design of Memphis, Tenn.
One Beale Breaks Ground
Special ground is broken for One Beale
See article in The Daily Memphian
Dignitaries on Tuesday, Aug. 20, celebrated the construction start for One Beale, the long-awaited mixed-use development that promises to extend Beale Street’s energy to the Mississippi River.
The ceremony drew nearly 100 perspiring guests inside the historic Ellis Machine Shops building.
They could grab one of the 10-ounce bottles of water labeled "One Beale: Groundbreaking 08/20/2019" while viewing a gallery of renderings for the future buildings.
Outside, there was nothing ceremonial about the work of the construction crews.
At the southwest corner of Front and Beale, a pile-driving machine punched deep holes into the earth for the 227-room Hyatt Centric hotel. To the south at Front and Pontotoc, the ground is cleared for a 475-space parking garage and 232 apartments called The Landing Residences at One Beale.
The apartments, garage and hotel will be built simultaneously at a combined estimated cost of $150 million.
“When my dad first proposed this 30 to 40 years ago, he always saw Downtown as a magnetic place that brings people together,” developer Chance Carlisle said of his late father, Gene Carlisle.
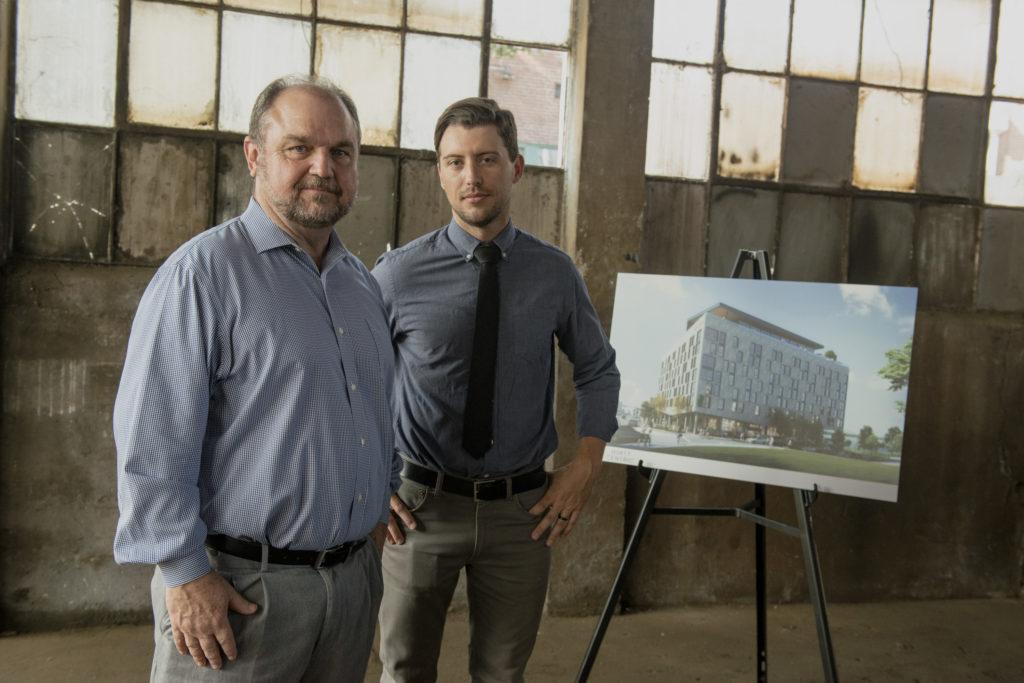
If all goes to schedule, the seven-story Hyatt Centric will open for Thanksgiving or Christmas in 2020 and the six-story apartments will start leasing in the first three months of 2021, Carlisle said before the ceremony.
The HBG Design architecture firm designed the Hyatt Centric “around music and the river,” Mark Weaver said. He is principal in charge and lead designer for the hotel project.
The final design is the fourth version that HBG Design has created over the years as developer Carlisle LLC wrestled with making the numbers work. “On the ground floor we opened the base up to the public and have it very active to the street and to the river,” Weaver said.
The ground floor is encased in glass: The hotel check-in desk will face Front, a lobby bar will be near the corner of Front and Beale, a restaurant will face Beale and the river and offer outdoor seating, and the ground floor’s south side will line the hotel’s outside pool and courtyard. A rooftop whisky bar will present expansive views of the river. Metal panels and lots of windows comprise the hotel’s exterior. But the windows will be positioned irregularly to mimic the look of musical notes on a music sheet. Colored, neon light will edge many of the windows facing Front and Beale streets. The colors can change, similar to the light installations on the Hernando DeSoto and Big River Crossing (Harahan) bridges. The idea is to carry the iconic neon from the Beale Street entertainment district toward the river, which now is festooned with its own colorful lights.
“At night I think there will be a real spectacular light show,” Weaver said of the window lights. “The light show will be set up to do whatever the river does, where the lights change color and they will move on the façade. Like the bridges.”
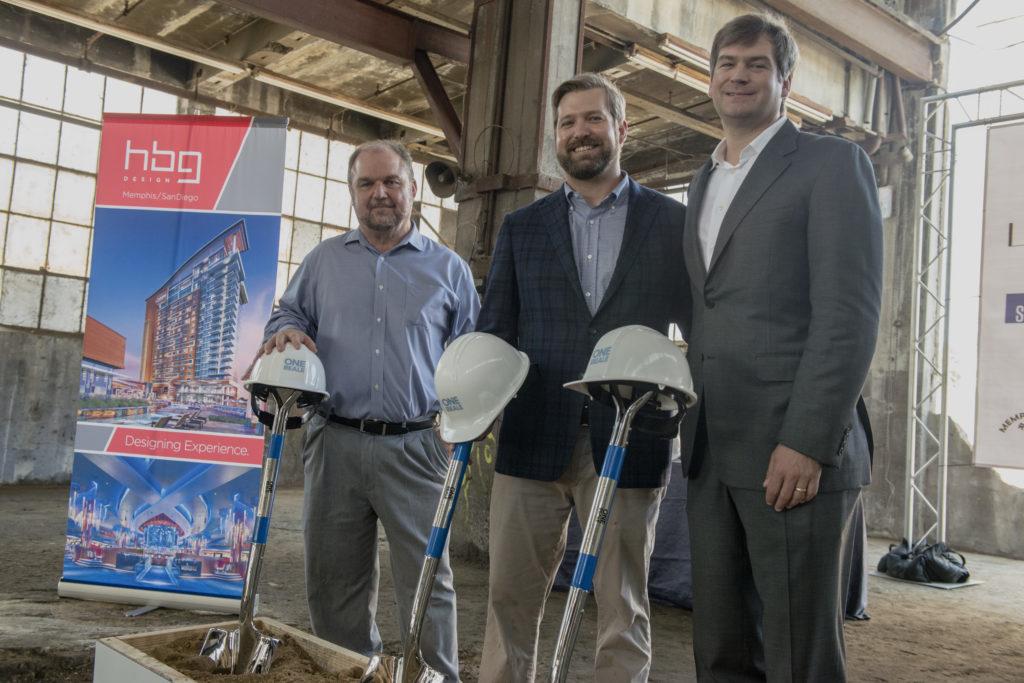
Hyatt Centric’s location at Front and Beale is “one of the most prominent sites in Memphis,” Weaver said. A major theme for the hotel is providing a launching point for guests to explore Memphis.
Carlisle LLC and Hyatt Hotels are partners in 33 Beale Street Hotel Co., the development entity for the hotel.
The Landing Residences apartments and parking deck will anchor the south side of the entire site, which generally is bounded by Riverside on the west, Beale on the north, Front on the east and Pontotoc on the south.
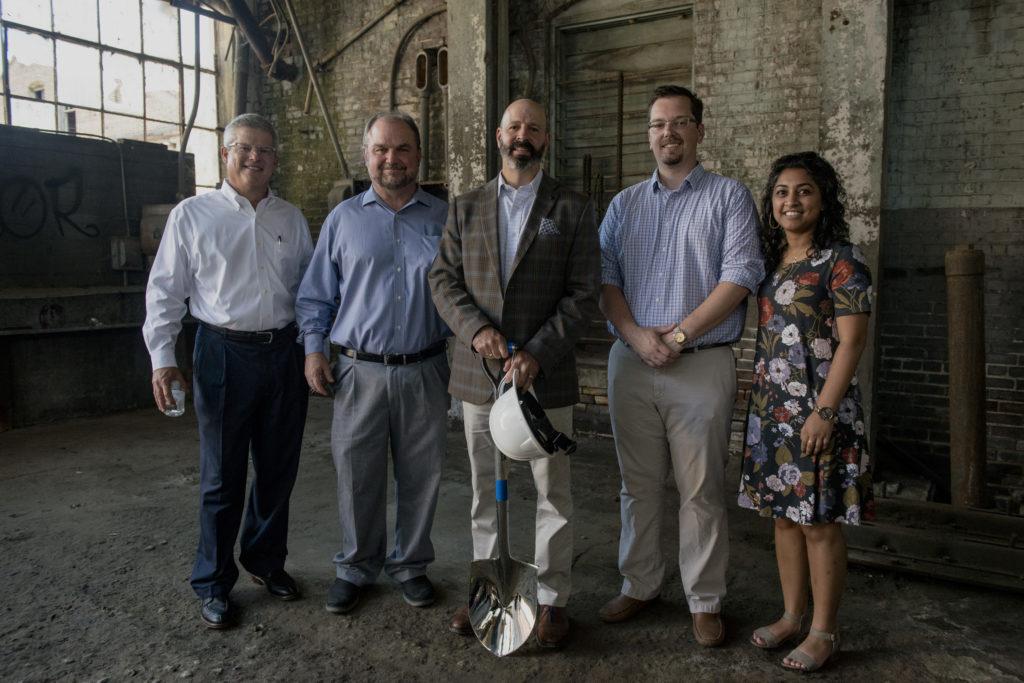 The apartments’ design will be “a very nice blend of old and new,” said Chris Kacena, design director of Studio Architects. The Atlanta-based firm designed the Landing Residences at One Beale.
The apartments’ design will be “a very nice blend of old and new,” said Chris Kacena, design director of Studio Architects. The Atlanta-based firm designed the Landing Residences at One Beale.
“It’s trying to fit into the historic fabric of Downtown and be something fresh and exciting. So there’s a little bit of a blend of modern and traditional,” Kacena said.
The apartment buildings’ bricks will complement the neighborhood’s historic warehouse district. But the buildings also will feature large storefront openings and “big glass,” Kacena said.
The hotel will offer 14,000 square feet of meeting spaces, including the adaptive reuse of the neighboring historic Ellis Machine Shops building. The old business made propellers and other metal equipment for river vessels.
As recently as 14 months ago, preservationists were concerned that the development would mean demolition for the historic buildings. However, Chance Carlisle wound up working with Memphis Heritage and its executive director, June West.
West was even included among the speakers during the ground-breaking ceremony Tuesday.
“Chance is the only developer to put us on the dais with the other speakers,” West said. “Chance has endeared himself to me, Memphis Heritage and the community.”
Deni Reilly, chairman of the Downtown Memphis Commission, also expressed appreciation for One Beale’s historic preservation. “We thank Chance and his team for their leadership, especially in their willingness to consider the adaptive reuse of the historic Ellis Building,” Reilly told the crowd.
“One Beale is better, cooler and much more Memphis because of it and for that, we thank you,” she said.
An affiliate organization of the Downtown Memphis Commission, the Center City Revenue Finance Corp. four years ago gave One Beale property tax breaks for 20 years, which will save the developer a total of $48.3 million. The commission staff calculates that the development will still generate $11.7 million in tax revenue that Memphis and Shelby County would not receive without the construction.
The Center City Revenue Finance Corp. also approved contributing $10 million in public funds to build the parking garage.
“We see the progress,” Memphis Mayor Jim Strickland told the crowd at the ceremony. “We literally the see the renaissance all around us. Nineteen billion dollars in development in our area, most of which is in the city limits.”
One Beale occupies an iconic space in the heart of Memphis, Strickland said. “Gene Carlisle’s vision many years ago led to this moment. And, Chance, thank you very much for taking the reins and making it happen. It means a lot to Memphis, it means a lot to Downtown.”
Strickland joined the chorus for praising the project’s effort to save and adapt the historic Ellis buildings. “That’s what makes our developments so great in Memphis and so different than many other cities,” Strickland said. “We take our history to heart and we build upon it instead of always just knocking it down.”
One Beale is to eventually include a final phase, construction of an office tower near the corner of Beale and Riverside. But that construction is not expected to start until an anchor office tenant is identified.
HBG Design Excited to be a Part of the Hotel Boom in Downtown Memphis
Hotel boom continues in Downtown Memphis with more than 2,000 rooms planned
See article in The Commercial Appeal
Desiree Stennett, Memphis Commercial Appeal Published June 27, 2019
While most conversation about Downtown hotel development seems to focus on the court battle being waged over the planned 550-room convention center hotel to be built by Loews, Memphis' core is seeing an explosion of hotel projects.
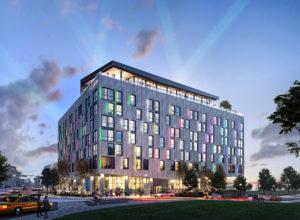 In Downtown and Midtown Memphis, there are more than 2,000 hotel rooms in various stages of development from the recently completed to the newly announced.
In Downtown and Midtown Memphis, there are more than 2,000 hotel rooms in various stages of development from the recently completed to the newly announced.
Here are the hotel projects big and small that have gotten the most attention in Downtown and the surrounding area.
After decades of delays, One Beale, the longtime dream development for the Carlisle family — a major franchisee of the fast-food chain Wendy's, is finally happening.
The $111 million project will stretch two blocks down Front Street from Beale Street to Pontotoc Avenue and back toward the riverfront. The project will include a 227-room Hyatt Centric planned to open in 2020.
The hotel will be at Beale Street and Front Street.

Canopy by Hilton
While one Hilton project is already complete, another one is underway at the former site of the long-blighted Benchmark Hotel at 164 Union Ave.
The Canopy promises to be an upscale boutique hotel with 174 rooms across the street from The Peabody in Downtown.
Developers at Magna Hospitality Group of Rhode Island also promised a first-floor restaurant, bar and coffee shop.
Desert Diamond West Valley Casino Named AZ Biggest Construction Project in 2019
AZ Big Media
5 of Arizona’s biggest construction projects in 2019
REAL ESTATE | 19 Jun | KATIE TEJADA
2019 looks to be a packed year for Arizona developers and construction crews, as well as the residents and visitors who get to enjoy the fruits of their labor. With plenty of new and exciting developments to look forward to, you’re probably curious about the biggest construction projects that are ongoing or soon to break ground. Here are a few major developments you should know about:
- Desert Diamond West Valley Casino
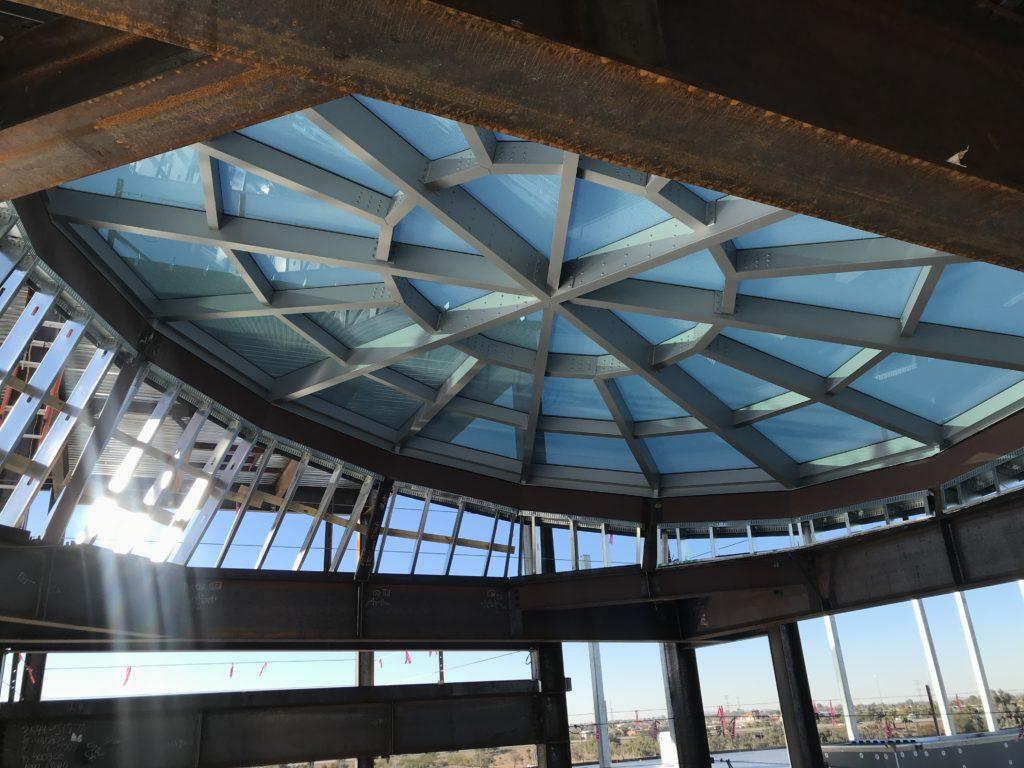 Glendale’s Desert Diamond West Valley Casino is a $400 million project that should be finished by the end of 2019. Though it only broke ground in December 2017, this drastic overhaul will double the size of the casino and has been over nine years in the making!
Glendale’s Desert Diamond West Valley Casino is a $400 million project that should be finished by the end of 2019. Though it only broke ground in December 2017, this drastic overhaul will double the size of the casino and has been over nine years in the making!
This new casino is being constructed adjacent to the existing temporary casino that opened its doors in 2015. The goal is to transform the full 135-acre property into a full-fledged casino, spa, and resort. Vacationers and Arizona staycationers alike are sure to enjoy this luxurious addition to the West Valley’s leisure offerings.
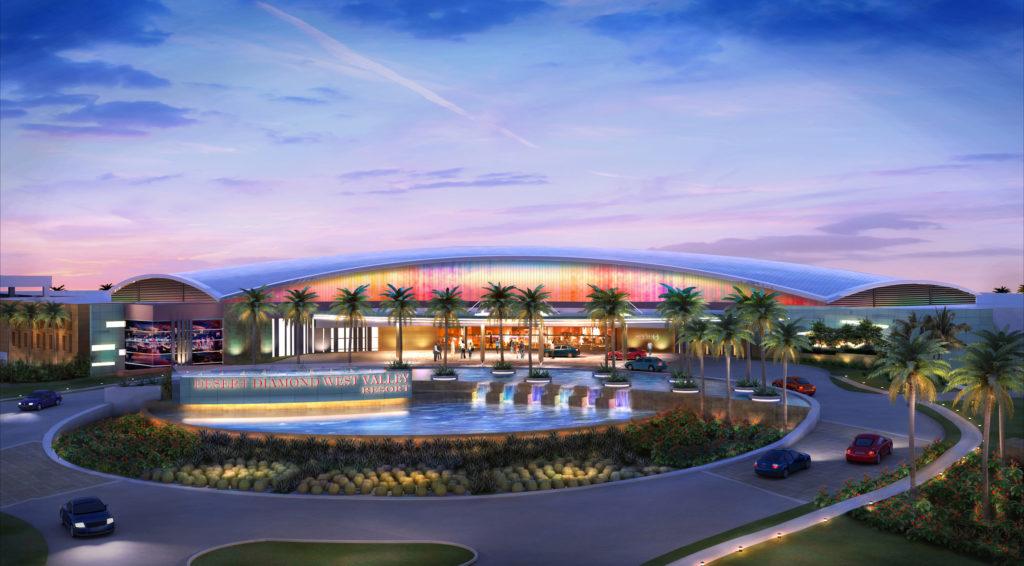 So what can you expect if you decide to hit Desert Diamond in 2020? In addition to classic table games like poker and blackjack, slots, and live bingo; and guests will be able to enjoy the sprawling 75,000-square-foot casino’s five brand new unique restaurants and two new parking garages. Spa and resort components will come in a future phase of construction.
So what can you expect if you decide to hit Desert Diamond in 2020? In addition to classic table games like poker and blackjack, slots, and live bingo; and guests will be able to enjoy the sprawling 75,000-square-foot casino’s five brand new unique restaurants and two new parking garages. Spa and resort components will come in a future phase of construction.

