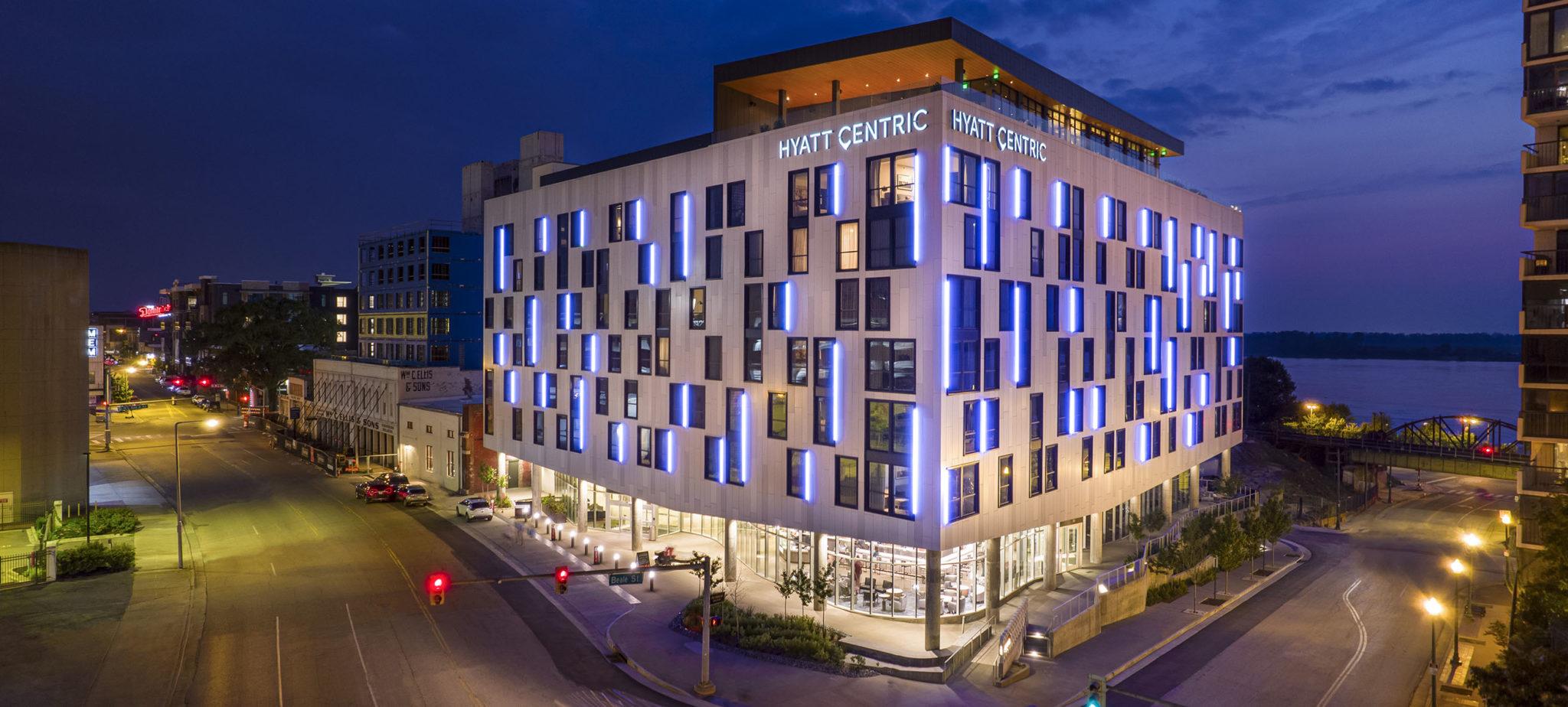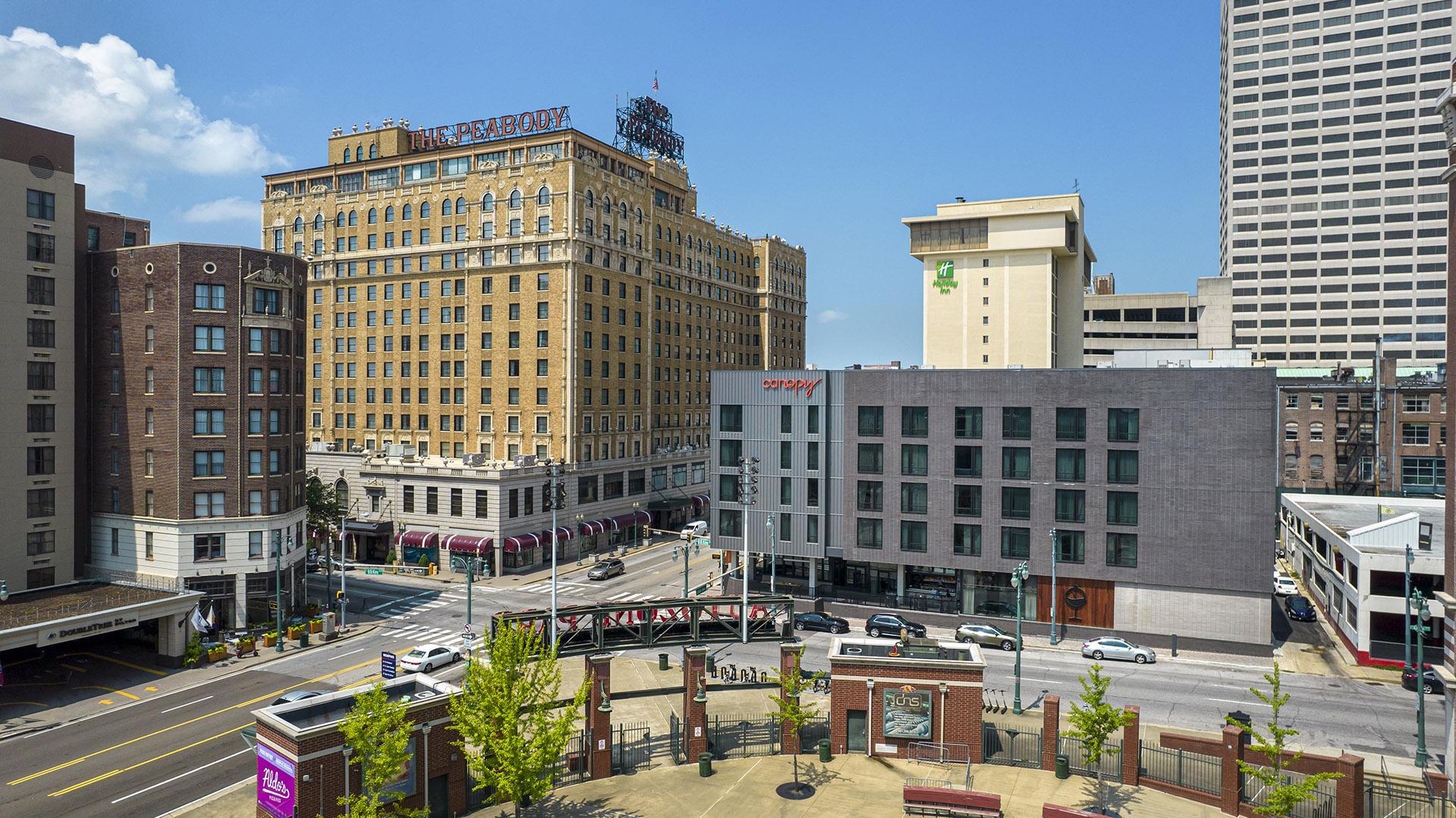HBG Design Introduces the Hyatt Centric Beale Street Hotel
Rising from the Intersection of Music History on Beale Street & Memphis Industry on Front Street at the Mississippi River.
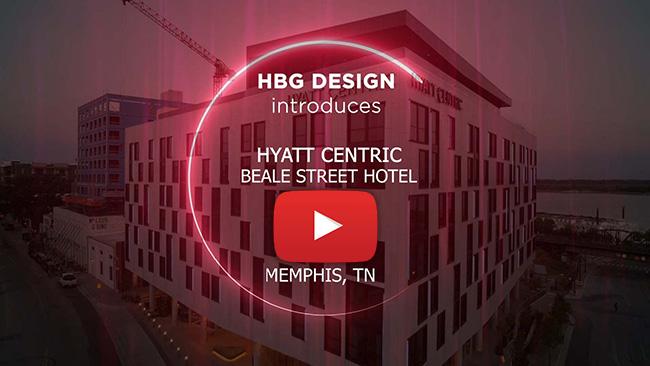 The Hyatt Centric Hotel at One Beale in Memphis, Tennessee, is influenced by the unique juxtaposition of ideas and concepts related to the high-profile site and history which inspired its distinctive design.
The Hyatt Centric Hotel at One Beale in Memphis, Tennessee, is influenced by the unique juxtaposition of ideas and concepts related to the high-profile site and history which inspired its distinctive design.
Designed to facilitate exploration and discovery of the city of Memphis, architects, and interior designers at HBG Design created a strong sense of place and a distinct ‘localvore’ Centric brand experience for the new urban hotel by drawing conceptual inspiration from Memphis’ rich riverfront industrial history, world-famous musical roots, important regional elements, and the city’s distinct ‘grit and grind’ attitude.
The Centric helps connect the Beale Street Historic District and the Mississippi River waterfront with energy and excitement as Memphis’ new place to ‘see and be seen’. With 227 guestrooms and suites spanning seven floors and the best rooftop bar in downtown, guests are treated to amazing views of the world-famous downtown entertainment district and the mighty river.
Suiting visitors and locals alike, the Centric offers a variety of amenities including a large lobby bar and lounge, a convenient grab and go market, two high-profile dining venues–the ‘CIMAS’ Latin restaurant and the ‘Beck and Call’ rooftop whiskey bar–a conference and meeting space within the historic Ellis building, and a fitness center with views into a beautifully landscaped event courtyard and waterfall pool environment nestled in the core of the One Beale property, in a merging of new and old.
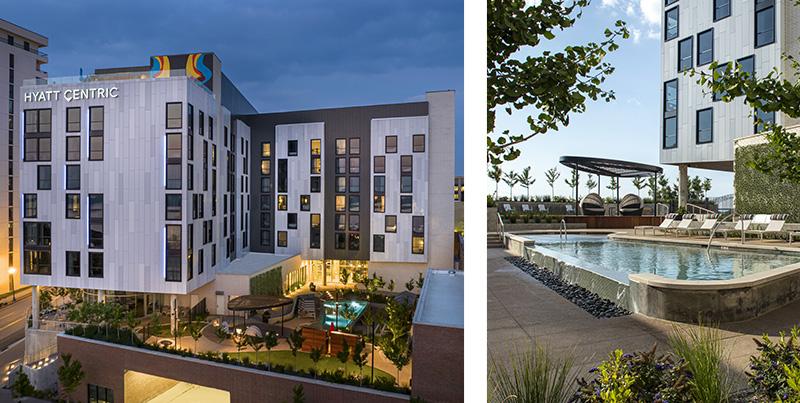
The musically inspired ideas of flow, pitch, meter, rhythm, sound, repetition, vibration, and resonance are expressed in the staggered patterning of the window placement which recall sheet music and guitar fret patterns.
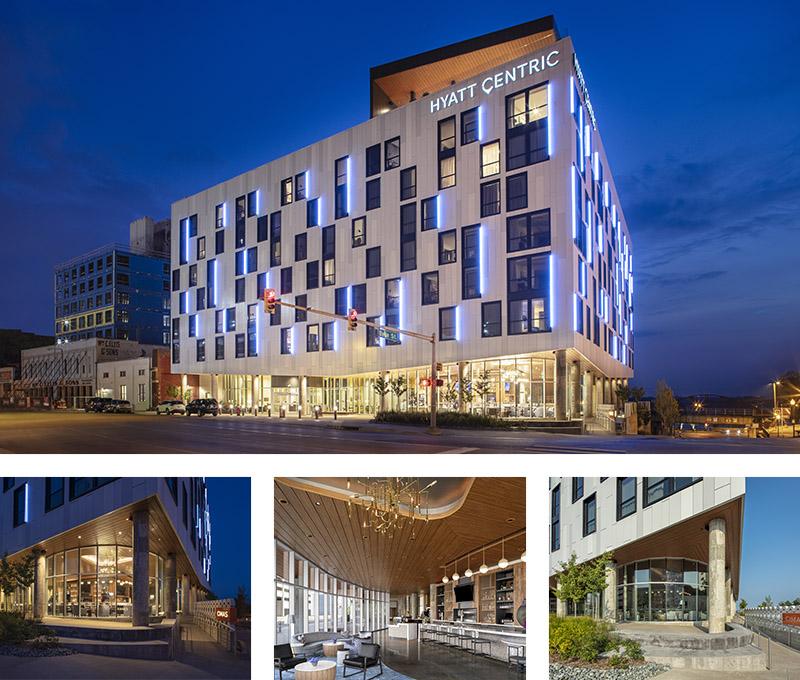
HBG Design’s Principal As day turns to dusk, the hotel exterior reveals a glowing ground level of public space, exposing the corner lobby bar while showcasing the floating hotel mass with its color changing vertical neon lights. This theatrical lighting is a contemporary expression of the neon signs and nightlife of Beale Street and the vibrant color changing effects along the two Mississippi River bridges within site line of the hotel.
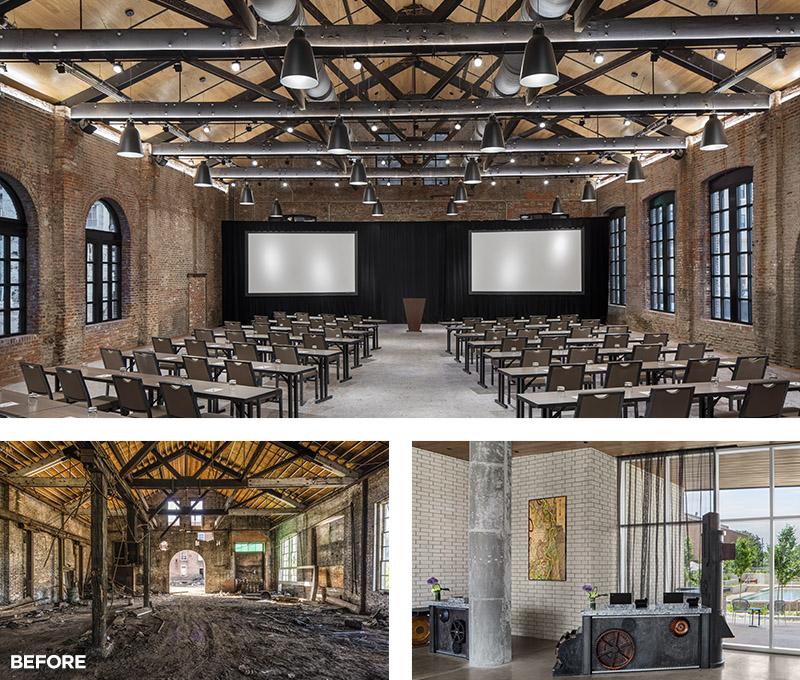
Designers honored the inimitable history of the adjacent former Ellis blacksmith shop by integrating the renovated structure as a high-end industrial event space, and by referencing the building and its original use throughout the hotel’s interior design and detailing.
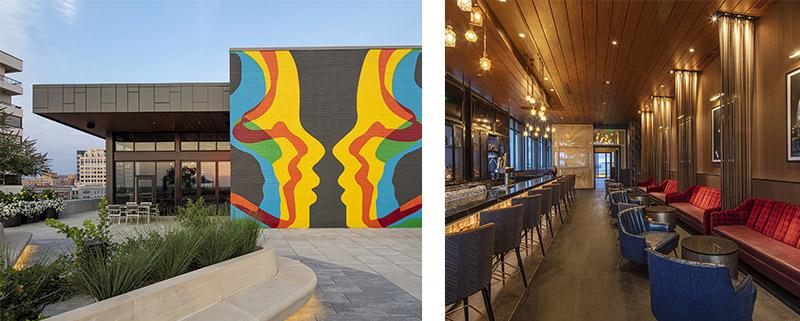
From the ground floor, two sets of elevators take guests to the hotel guestroom floors and to the new “whiskey bar in the sky”, the Beck and Call rooftop lounge, which boasts the largest rooftop bar and patio in Memphis.
Flip through and read more about the project design below.
Canopy by Hilton Named a Building Memphis Award Finalist
See full Building Memphis Awards Profile in Memphis Business Journal
The active intersection of Union Avenue and B.B. King Boulevard in downtown Memphis, Tennessee, serves as an important gateway into the urban core and its historic, world-famous attractions, the likes of which include the Beale Street entertainment district, Charlie Vergos’ Rendezvous BBQ restaurant, the Peabody Hotel, the Civil Rights Museum and AutoZone Baseball Park. Forming a distinct first impression for visitors, the last parcel of available land at this high-profile entryway to downtown was primed for redevelopment and an infusion of contemporary design to better represent Memphis as it is now.
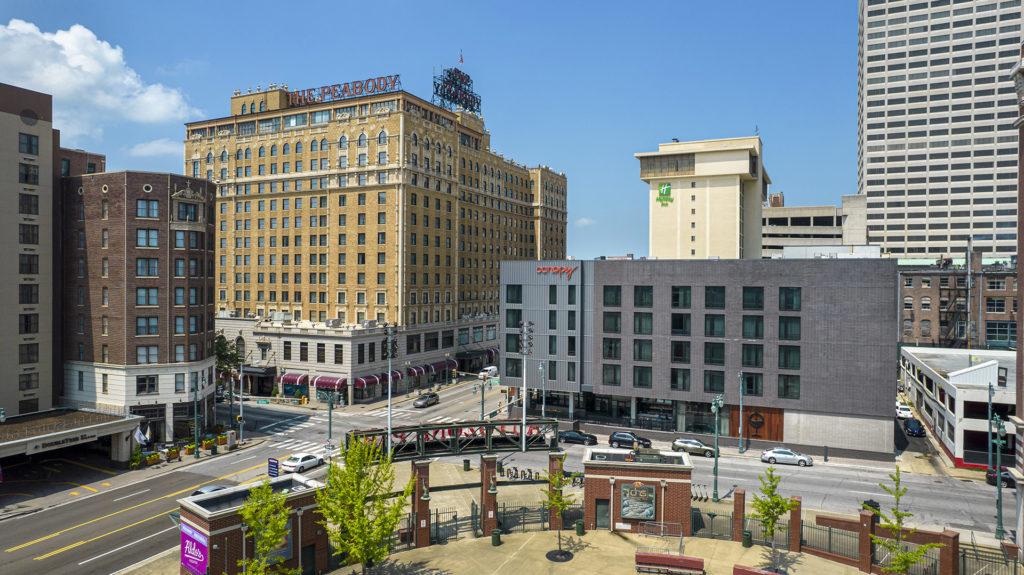
Opened to guests in November 2020, the new 171,100 square foot Canopy by Hilton hotel, designed by nationally recognized hospitality design firm HBG Design, provides the design aesthetic and atmospheric prominence this marquee corner location has needed for years.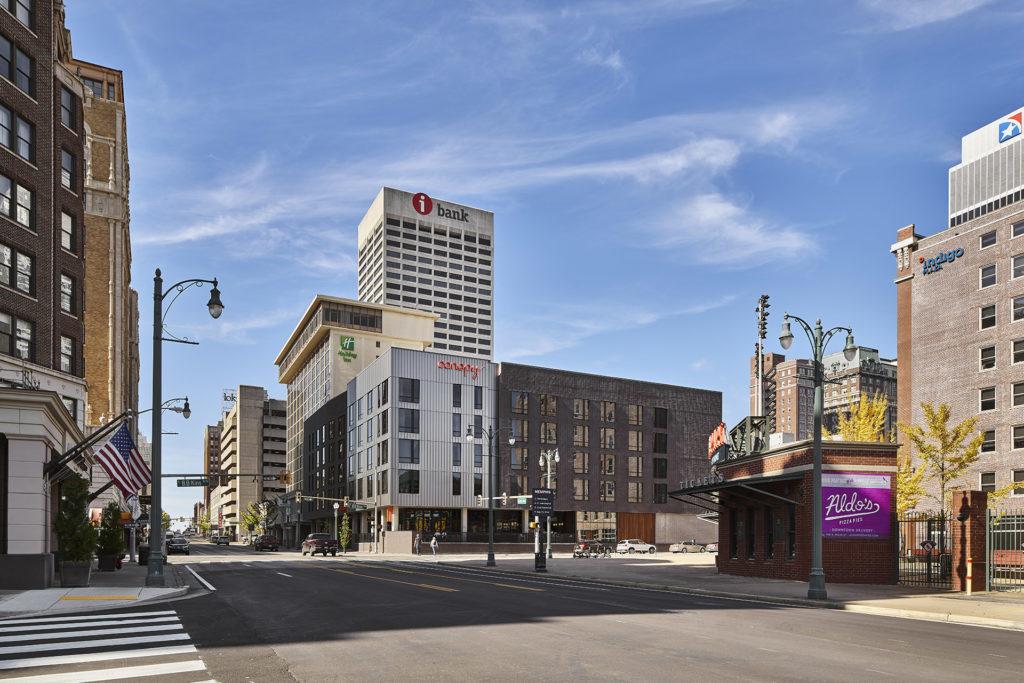
Hilton’s Canopy offers a boutique hotel feel designed to immerse guests in the unique characteristics of host cities and local neighborhood experiences. The Memphis property is the 24th Canopy by Hilton hotel to open in the world. True to its brand promise, the Memphis Canopy brings a fresh urbane flair to its 174 hotel guestrooms and its public spaces including the chic ‘Curfew’ indoor/outdoor restaurant and bar, and energizing, open lobby spaces. 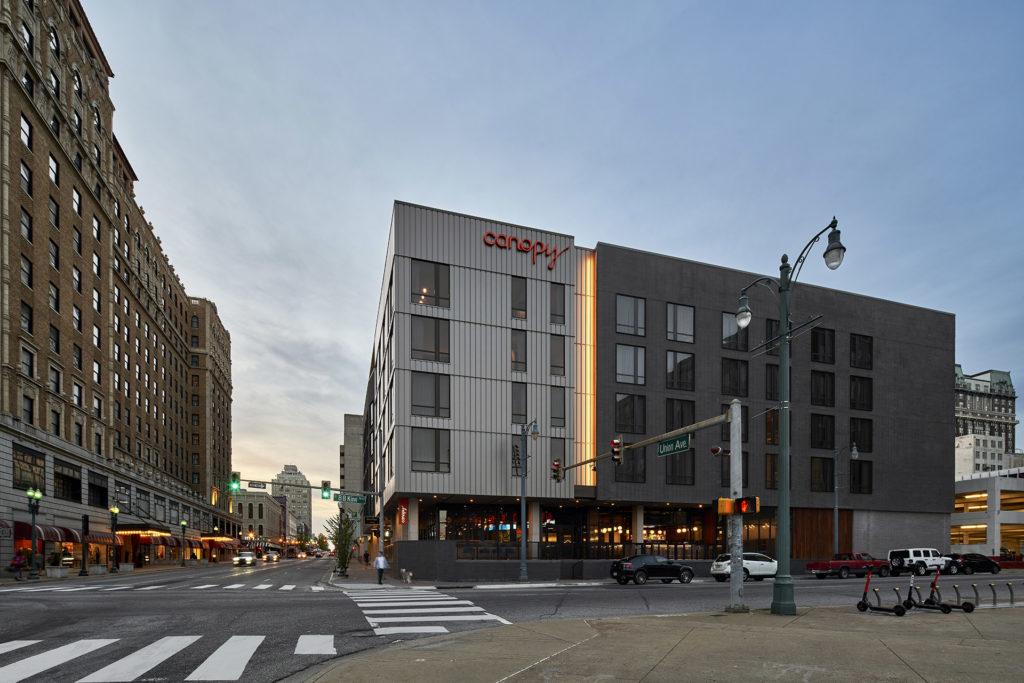 HBG Design’s Principal Architectural Designer Nathan Peak, AIA, LEED GA, and Lead Architectural Designer, Thor Harland, created a unique dichotomy for the hotel architecture. “The five-story hotel’s blocked geometry elevates over a visually open base level prominently accommodating first floor lobby, restaurant, lounge and bar amenities, while achieving maximum configuration of its guestroom floors,” states Peak.
HBG Design’s Principal Architectural Designer Nathan Peak, AIA, LEED GA, and Lead Architectural Designer, Thor Harland, created a unique dichotomy for the hotel architecture. “The five-story hotel’s blocked geometry elevates over a visually open base level prominently accommodating first floor lobby, restaurant, lounge and bar amenities, while achieving maximum configuration of its guestroom floors,” states Peak.
“Our design solution for the new Memphis Canopy hotel is discerningly rebellious,” says Harland. “The materials, proportions and scale are meant to evoke the characteristics of the existing network of mid-rise masonry architecture in the downtown area, while its dark charcoal gray palette, patterning and simplification of form help to distinguish the building from its context and contemporizes the visual aesthetic of the architecture.”
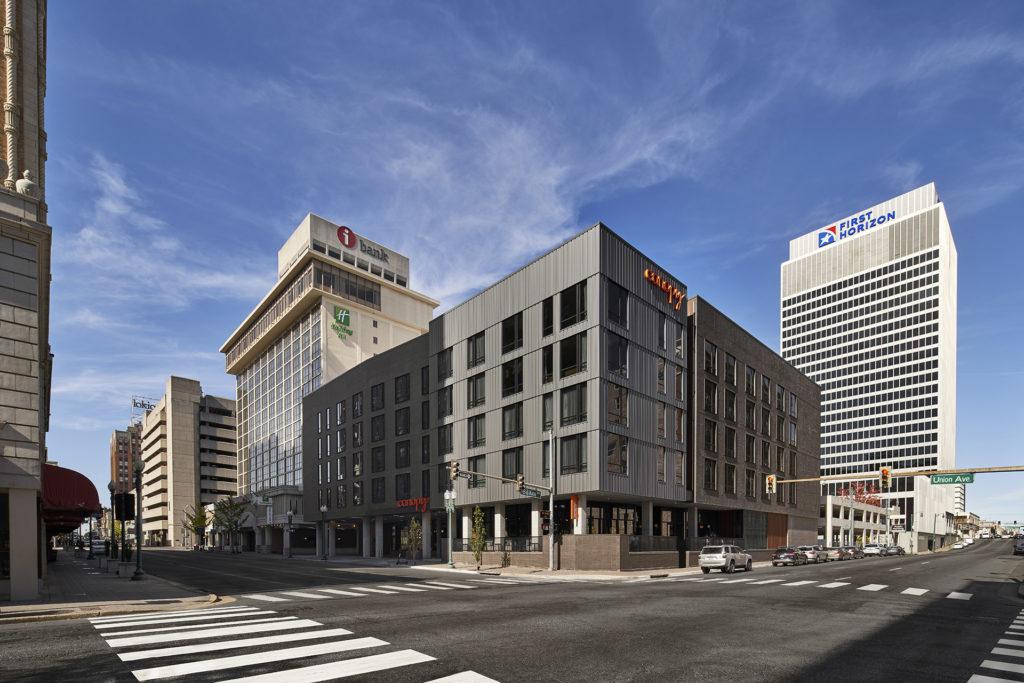 Simple aluminum framed windows punch with rhythmic patterning on all elevations. Combined with the understated modern facade, these well composed fenestrations balance brick, metal, wood and concrete materiality. Complementary gray metal paneling distinguishes the corner façade immediately fronting the intersection and provides a subdued backdrop for Canopy’s signature orange logo signage. Warm ribbons of vertical light illuminate this hotel massing at night, evoking a modern streetlamp of the neighborhood at its critical gateway, while signaling the feeling of reliability for locals and a sense of home for visitors.
Simple aluminum framed windows punch with rhythmic patterning on all elevations. Combined with the understated modern facade, these well composed fenestrations balance brick, metal, wood and concrete materiality. Complementary gray metal paneling distinguishes the corner façade immediately fronting the intersection and provides a subdued backdrop for Canopy’s signature orange logo signage. Warm ribbons of vertical light illuminate this hotel massing at night, evoking a modern streetlamp of the neighborhood at its critical gateway, while signaling the feeling of reliability for locals and a sense of home for visitors.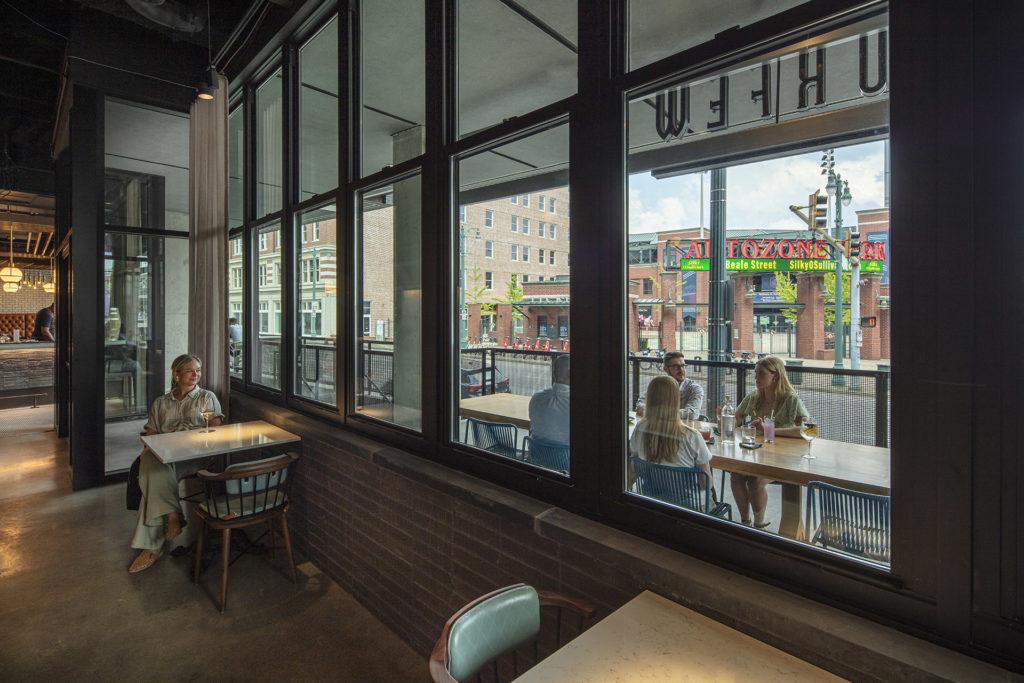 Designers established a sense of transparency through the hotel’s base level using curtainwalls of glass and aluminum along this pedestrian level. Guestrooms wrap around two central lightwells introducing natural light to the core. Glowing light from the lightwells and curtainwalls flow together to permeate this first level, enhancing the dynamic lobby and indoor/outdoor dining experience and connecting the structure directly to the art, history, culture, and distinctly authentic fabric of the city.”
Designers established a sense of transparency through the hotel’s base level using curtainwalls of glass and aluminum along this pedestrian level. Guestrooms wrap around two central lightwells introducing natural light to the core. Glowing light from the lightwells and curtainwalls flow together to permeate this first level, enhancing the dynamic lobby and indoor/outdoor dining experience and connecting the structure directly to the art, history, culture, and distinctly authentic fabric of the city.”
“By elevating the hotel block and removing the traditional thresholds at the first level we redefine how visitors interact with the urban buildings,” adds Harland. “The transparency creates a constant interaction with the hotel’s unique public spaces and the dynamic vibrancy of downtown Memphis’ most significant intersections so that the architecture becomes less about individual expression and more about amplifying the neighborhood experience.
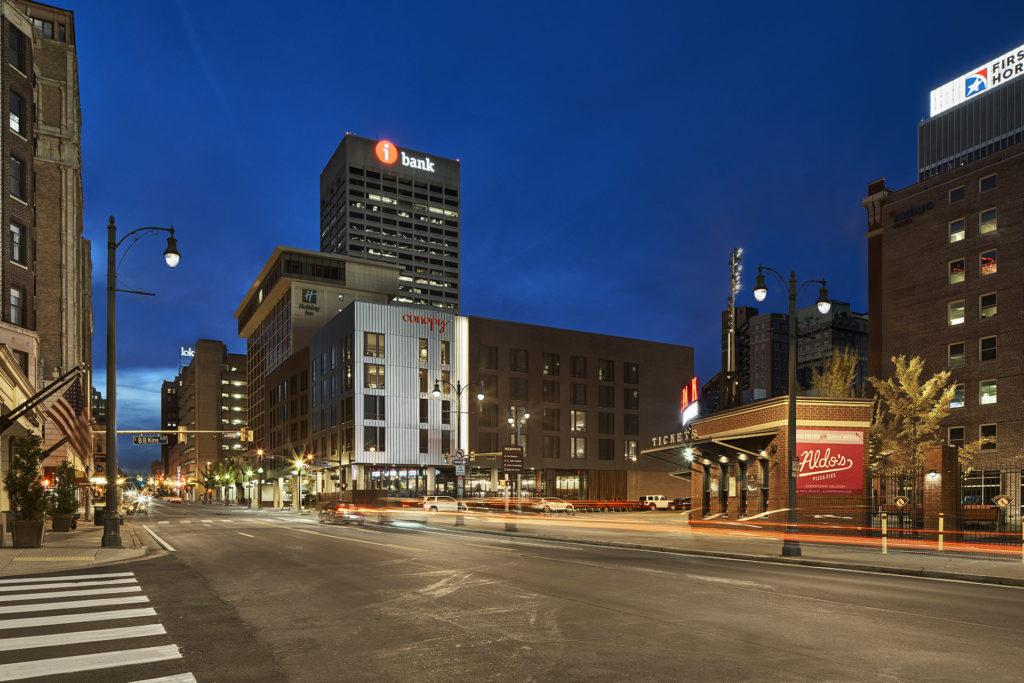 ”Angled vertical recesses on the two main exterior elevations figuratively recall the shape of a door left ajar welcoming visitors to experience the stylized, locale-influenced interiors within. Interiors designed by Sawyer + Company were influenced by Memphis culture and history with nods to the area’s iconic music legacy and vibrant riverfront industry.
”Angled vertical recesses on the two main exterior elevations figuratively recall the shape of a door left ajar welcoming visitors to experience the stylized, locale-influenced interiors within. Interiors designed by Sawyer + Company were influenced by Memphis culture and history with nods to the area’s iconic music legacy and vibrant riverfront industry.

