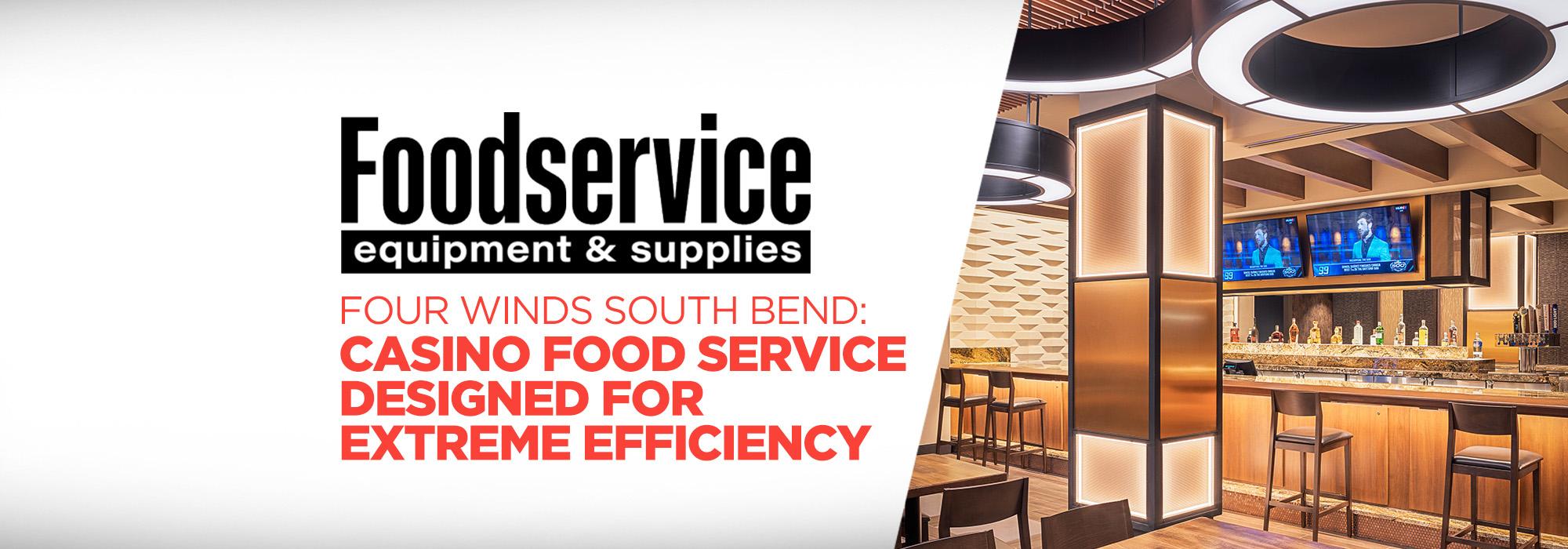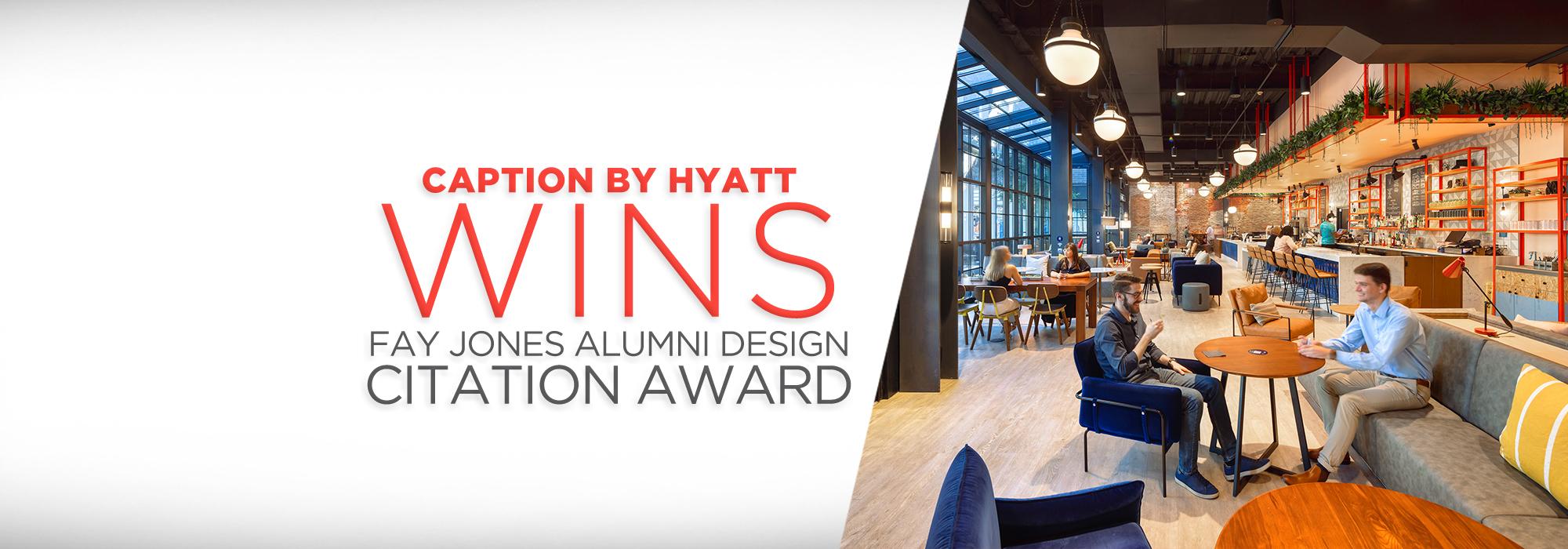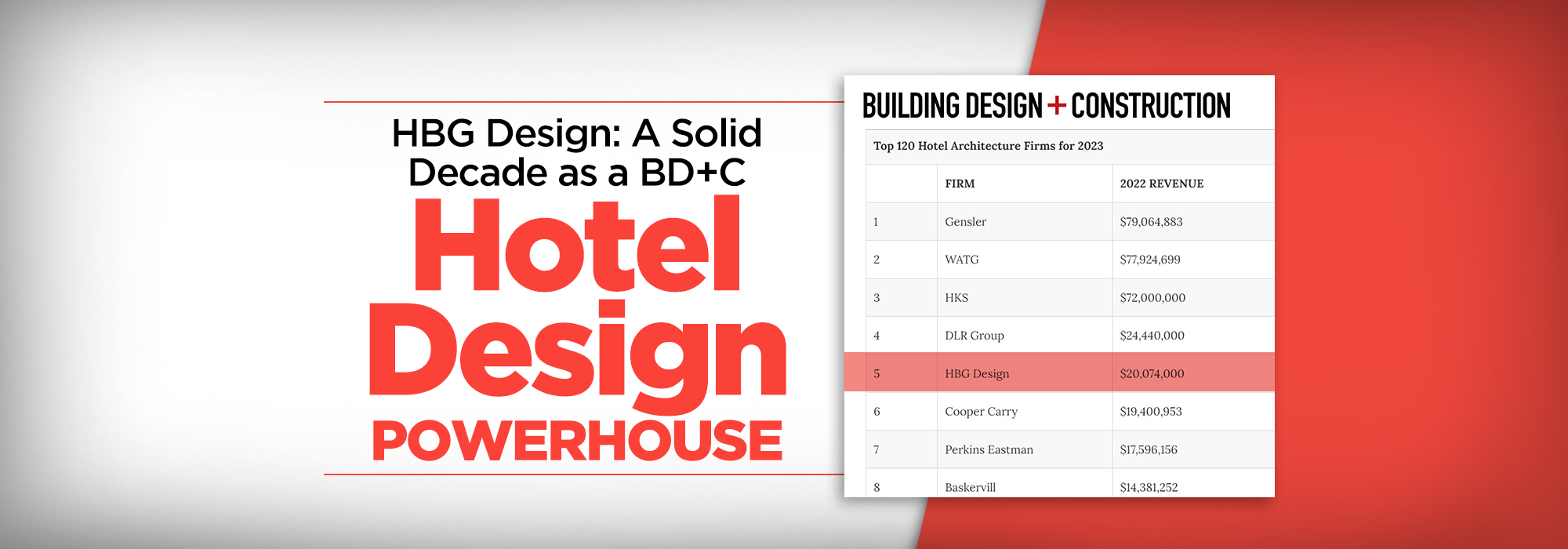Four Winds South Bend: Casino Foodservice
From Foodservice Equipment & Supplies Magazine
By Donna Boss
December 01, 2023
The owners of Four Winds Casino wanted to expand its gaming to accommodate more guests at peak times. Casino leadership also wanted guests to have a multiday experience that included staying at the hotel and visiting the restaurants and spa. In addition, a conference center was added to accommodate businesses and groups to host meetings and other events.
Four Winds Casino South Bend opened on Jan. 16, 2018. In 2022, the casino expanded to 98,000 square feet, and at the same time the gaming floor included 1,900 slot machines. On March 1, 2023, the hotel, outdoor pool, Cedar Spa, Edgewater Café, and Ribbon Town Conference and Event Center opened.
“The external and internal property design integrates tribal cultural references and symbolism with contemporary details to achieve the elegant lodge style now synonymous with the Four Winds brand,” says Paul Bell, AIA, principal/project manager, HBG Design, Memphis, Tenn.
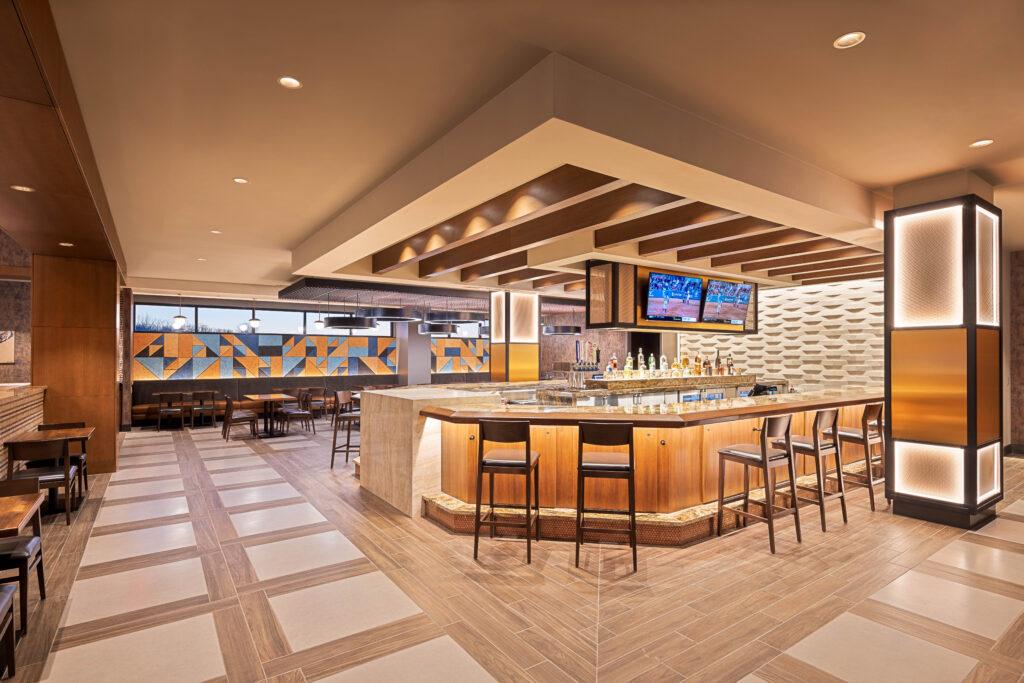
Situated on the third floor, the Edgewater Café serves as the hotel’s main restaurant and provides food and beverages for the adjacent outdoor rooftop pool area.
“Natural light streams through clerestory windows and a retractable glass partition wall that connects to the pool atmosphere,” Bell says.
Glass-enclosed fireplaces extend from the glass partition wall into large skylights, providing guests with views of the towering hotel above and a vertical ribbon light show in the evening.
“The restaurant mingles a multicolored textural tile accent wall, stone, and wood detailing into the warm contemporary palette,” says Joseph La Vallee, lead interior designer, HBG.
One main challenge the Edgewater Café project team faced was fitting the kitchen below a hotel tower that required many structural columns for support. “Therefore, we aligned the traffic aisles for the servers and chefs with space between the columns,” says Trish Jass, senior operations project manager, Rippe Associates, Minneapolis.
“We also made use of some oddly spaced areas for the dish room and storage areas,” says Mike Wrase, senior project manager, Rippe Associates. “Another challenge, the exhaust hood in low ceilings, was addressed by installing an exhaust hood that is shallower and deeper than it would have been with higher ceilings.”
After menu items arrive at the hotel/event center dock, staff bring them through the back of the house to elevators and up to the third-floor kitchen, which contains a walk-in cooler, a walk-in freezer and dry storage. Storage areas reside at the back of the kitchen, so the food can flow forward toward the customers.
Staff take trash and materials that can be recycled from the third floor down the back-of-the-house elevators to the dock.
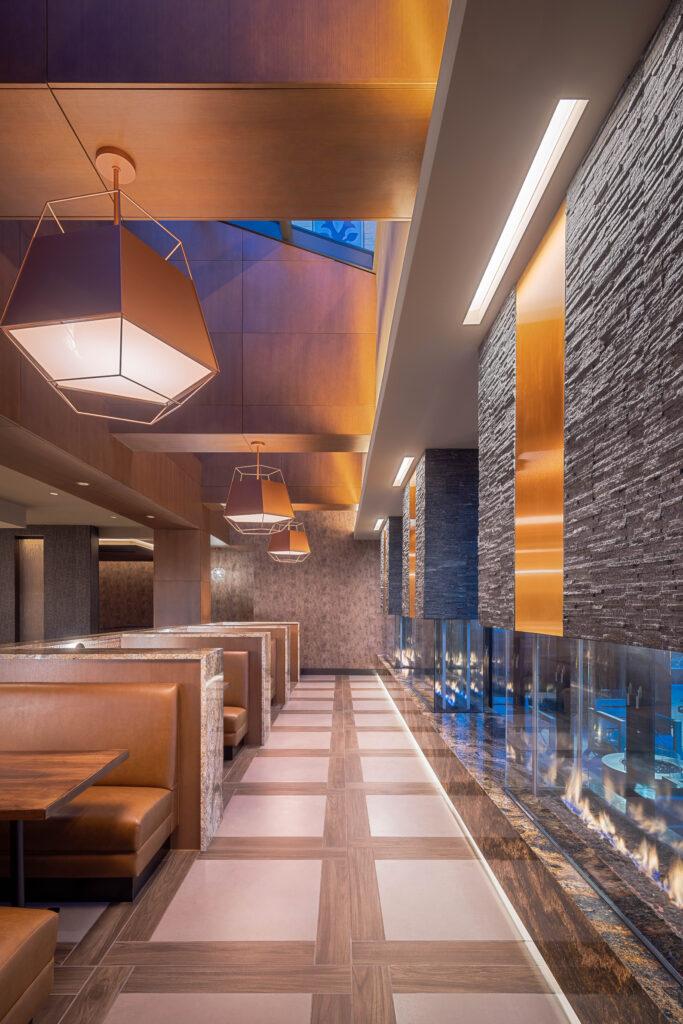
Caption by Hyatt Wins 2023 Fay Jones Alumni Design Citation Award
HBG Design is pleased to announce that the Caption by Hyatt Beale Street in Memphis, TN, is the recipient of the Citation Award for Historic Preservation / Interior Design from the 2023 Fay Jones Alumni Design Awards competition.
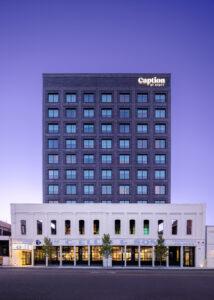 The 136-room Caption by Hyatt Hotel in Memphis, Tennessee marries the 144-year old facade of the Wm. C. Ellis & Sons Machine Shop with a contemporary hotel design. The structure attempts to elevate the awareness of the Machine Shop facade to the status of artifact, in which the highly detailed ornamentation and lost construction technique, original to the year 1878, can be observed and appreciated by both the project's guests and the urban visitor.
The 136-room Caption by Hyatt Hotel in Memphis, Tennessee marries the 144-year old facade of the Wm. C. Ellis & Sons Machine Shop with a contemporary hotel design. The structure attempts to elevate the awareness of the Machine Shop facade to the status of artifact, in which the highly detailed ornamentation and lost construction technique, original to the year 1878, can be observed and appreciated by both the project's guests and the urban visitor.
The Machine Shop facade along Front Street also acts as a passive functional design element, aiding the lower public levels of the project as a shading device, minimizing the impact of the harsh morning sun. Situated behind the facade is an outdoor courtyard space in which guests can understand design relationships between the old and new elements, as the lower level fenestration and elevation heights of the new design are strategically articulated to mimic the historicity of the existing condition.
The public amenities include a coffee and liquor bar, grab and go market, gallery, outdoor urban courtyard, fitness center and meeting spaces. The first level of hotel rooms is elevated to the parapet of the existing Ellis facade, respecting both the historic elevations and allowing guests to peer into and over the facade deeper into the city.
Reflective of the brand’s eclectic contemporary-meets-urban industrial aesthetic, the interior features open light-filled spaces with a strong industrial flare. The property combines a layering of historic structural elements like exposed brick and original wooden beams, vibrant colors, textures, and hand-painted murals that nod to the storied city it calls home.
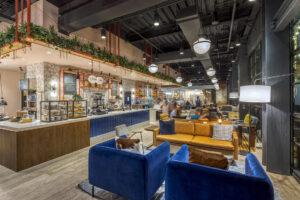
The heart of Caption by Hyatt Beale Street Memphis is Talk Shop, the brand’s re-imagined arrival experience where guests enjoy a multi-functional welcome area, all-day lounge and workspace, coffee shop, eatery, grab-and-go artisanal market and cocktail bar. Energy reverberates throughout the colorful space, which was designed to encourage social interaction– a place to eat, drink, and connect – inside, and outside at the adjoining beer garden courtyard. Open to the street’s pedestrian walkway, the expansive patio is uniquely housed within the building’s historic façade in a way that allows guests to fully engage with the active downtown neighborhood.
Eclectic personality and industrial-inspired design continue to the guestrooms, which feature re-purposed non-traditional materials, bold colors, contemporary fabric patterns, and quirky Memphis-inspired graphic wallcoverings. Modular closets and work-play lounges with accessible power outlets allow guests to work, eat and relax separately from the sleeping area.
A Solid Decade as a BD+C Hotel Design Powerhouse
HBG Design is honored to share that the firm has once again been ranked among the Top 5 Hotel Design firms in the Nation by Building Design + Construction Magazine’s Giants 400 Survey. This milestone marks a decade of unwavering commitment to excellence, as a Top 10 ranked hotel design giant since 2012. See the full Hotel Giants List.
A Decade of Consistency:
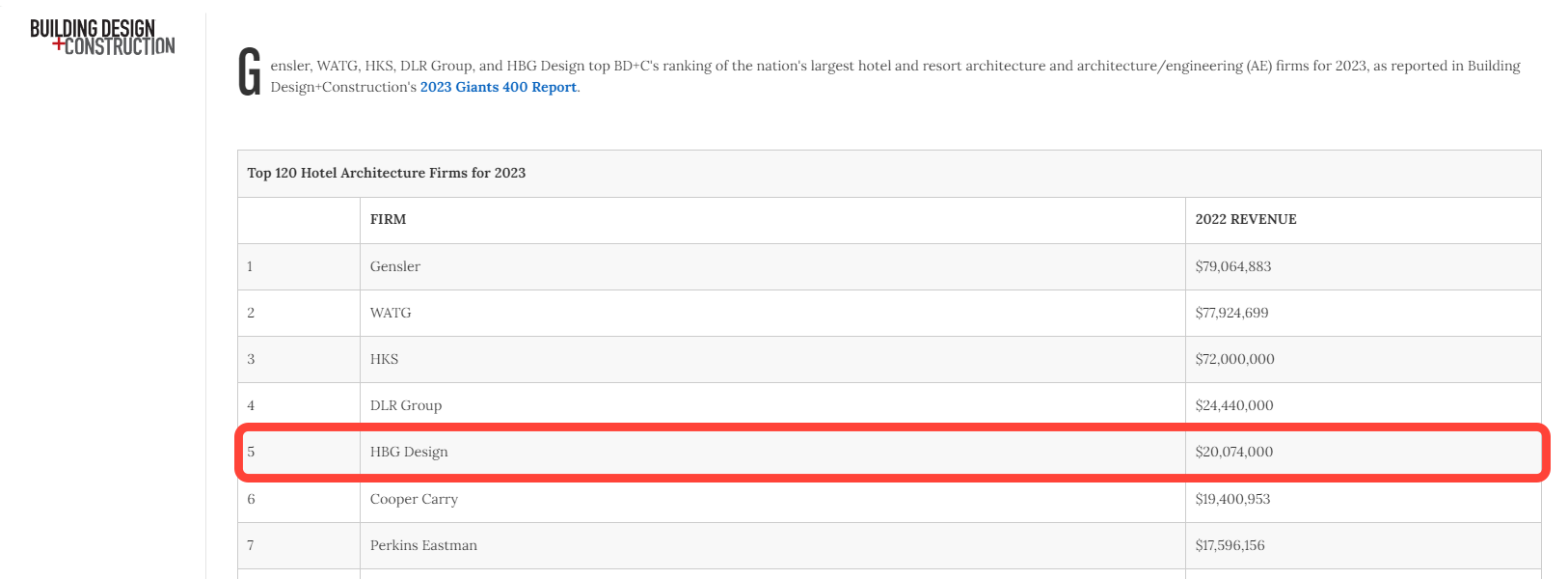 For ten consecutive years, HBG Design has been a force to be reckoned with in BD+C's Hotel Architecture Firms survey. Our consistent presence in the top 10 is a testament to our ability to navigate the evolving landscape of hospitality design trends, client expectations, and industry dynamics while maintaining an unwavering commitment to innovation and quality.
For ten consecutive years, HBG Design has been a force to be reckoned with in BD+C's Hotel Architecture Firms survey. Our consistent presence in the top 10 is a testament to our ability to navigate the evolving landscape of hospitality design trends, client expectations, and industry dynamics while maintaining an unwavering commitment to innovation and quality.
Navigating Change with Precision:
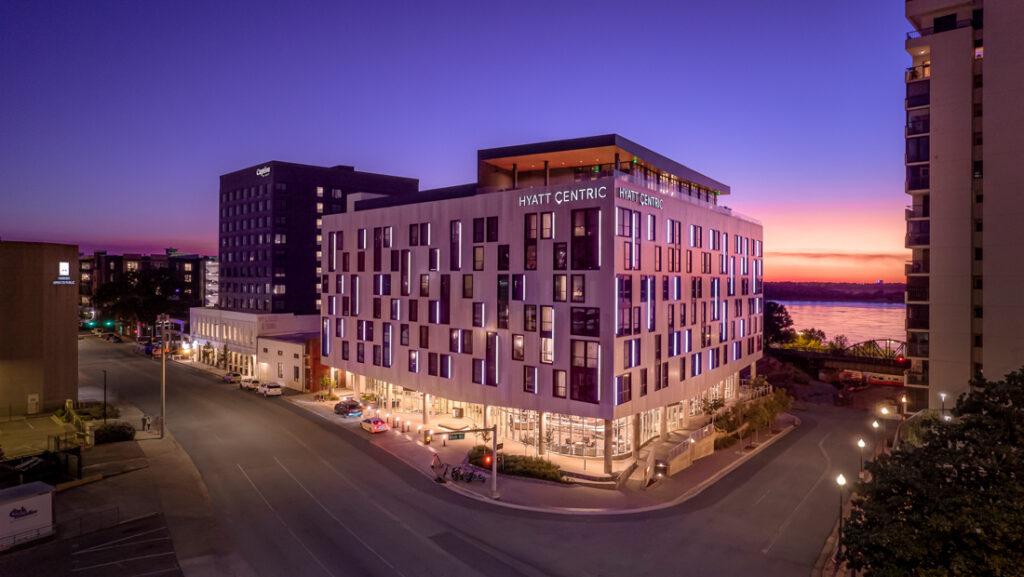
As a BD+C Hotel Design Giant, HBG Design has not merely adapted to change; we've embraced it with precision. Our designs reflect an understanding of the dynamic nature of the industry, ensuring that each project remains not just relevant but a trailblazer in its own right.
Client Trust: The Cornerstone of Our "Design Giants" Status:
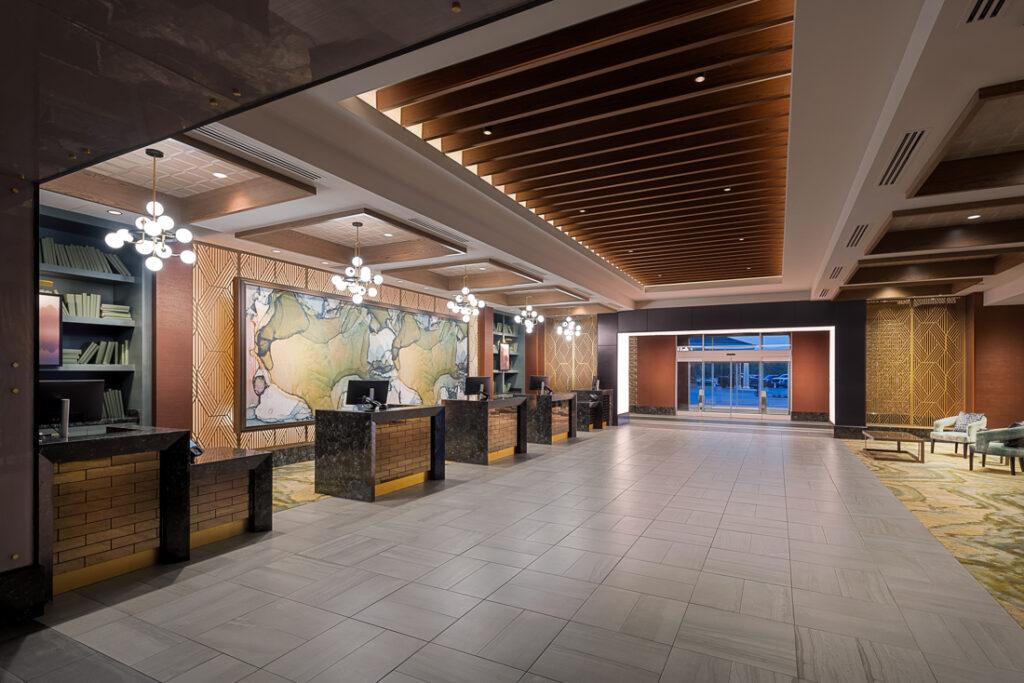
At the core of our ‘Design Giants’ status is the trust and satisfaction of our clients. HBG Design’s client-centric approach, a hallmark of our success, ensures that every project is a collaborative journey, resulting in designs that not only meet but exceed expectations.
Team Synergy and Expertise:
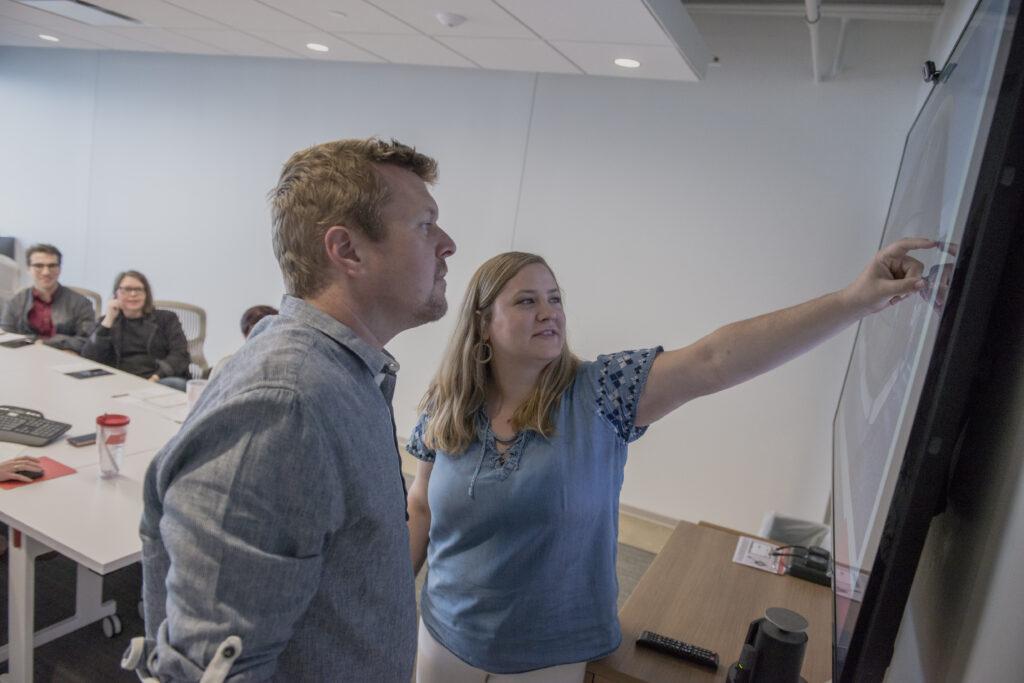 The journey to becoming a BD+C Hotel Design Giant is a collective effort, and our talented team at HBG Design stands at the forefront. Architects, designers, and support staff collaborate seamlessly, bringing forth their expertise to craft spaces that tell unique stories and elevate the guest experience.
The journey to becoming a BD+C Hotel Design Giant is a collective effort, and our talented team at HBG Design stands at the forefront. Architects, designers, and support staff collaborate seamlessly, bringing forth their expertise to craft spaces that tell unique stories and elevate the guest experience.
Looking Forward to the Next Decade:
As we celebrate a decade of excellence at the top of the BD+C Hotel Design Giant charts, HBG Design is geared up for the next chapter. Our commitment to designing experiences remains steadfast, and we look ahead to setting new standards, exploring innovative avenues, and continuing to be a giant in hotel design.

