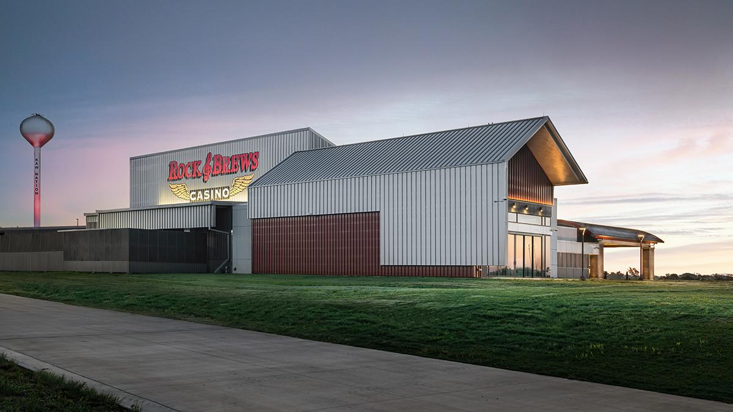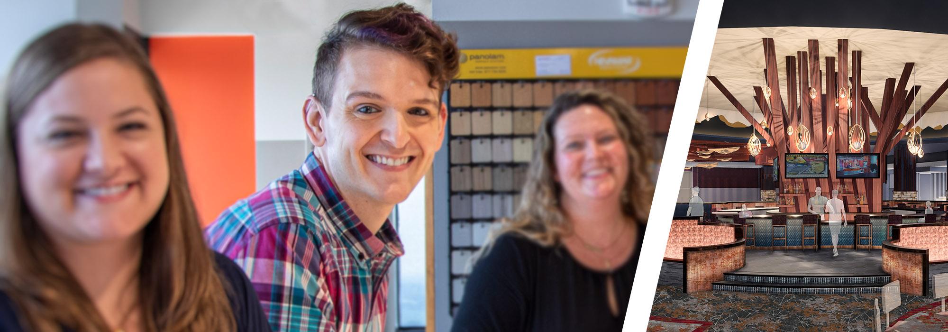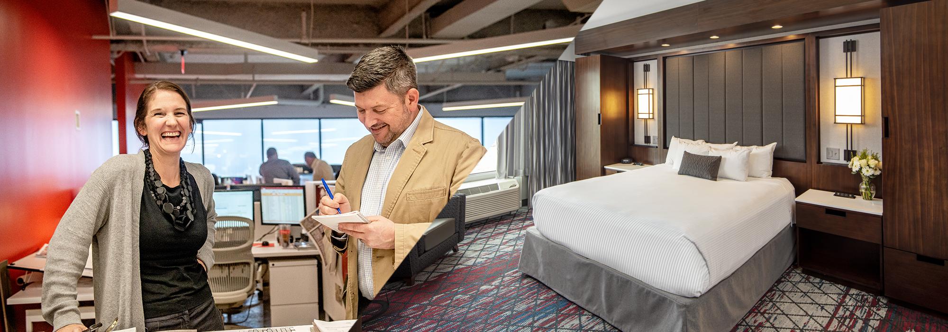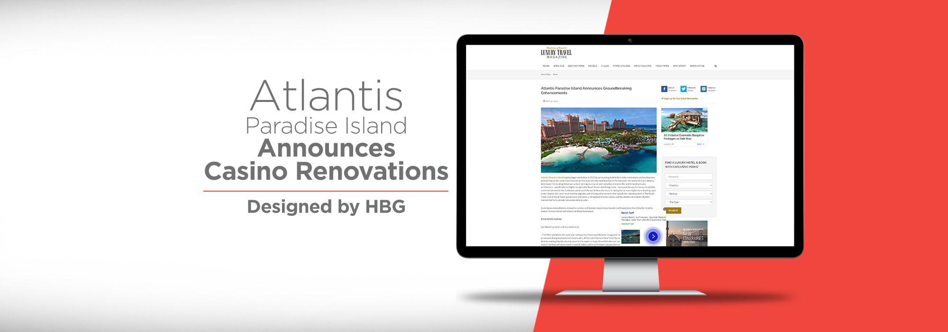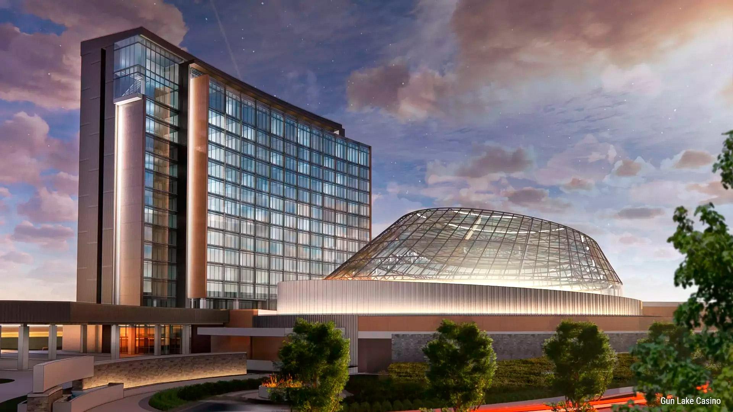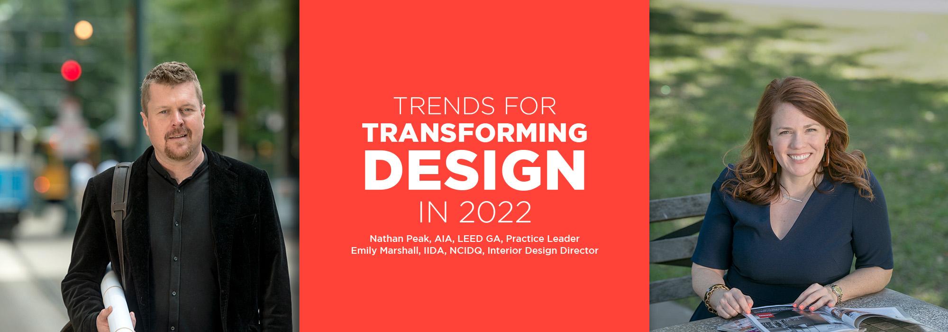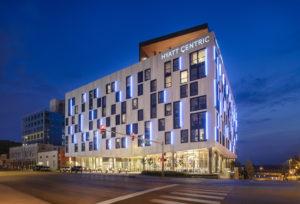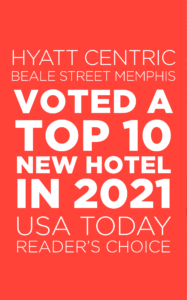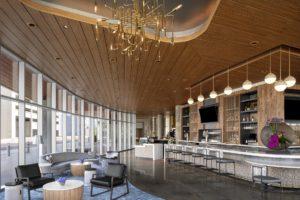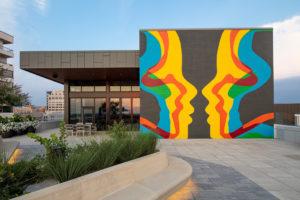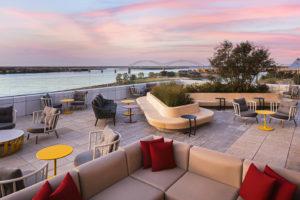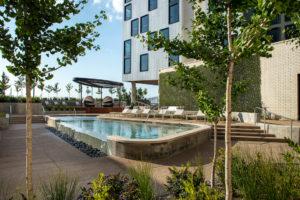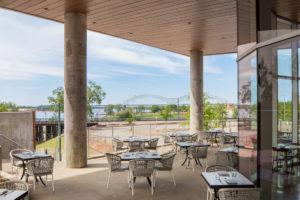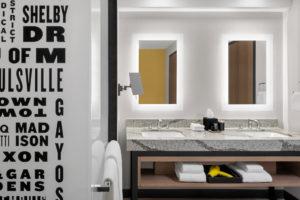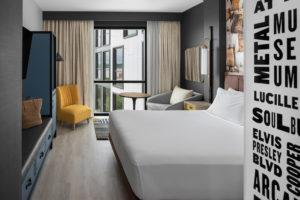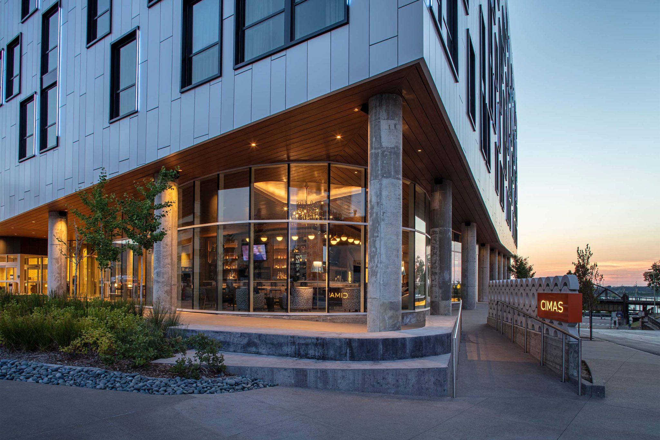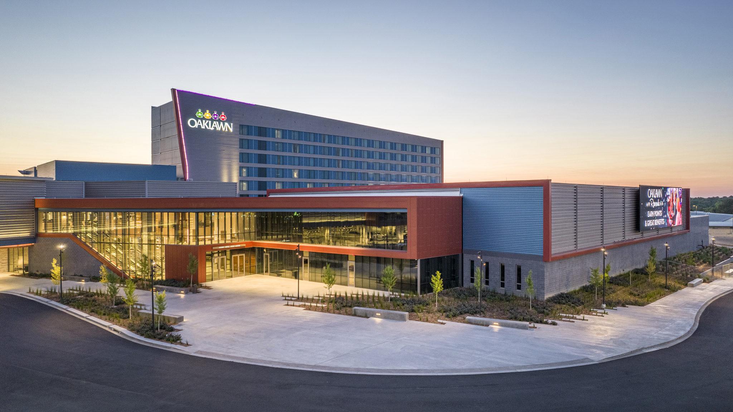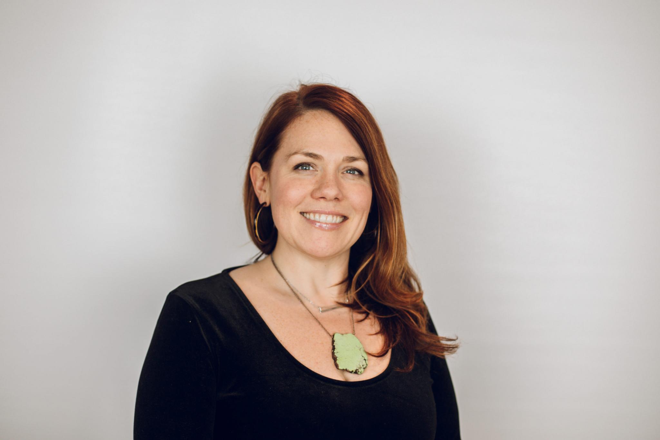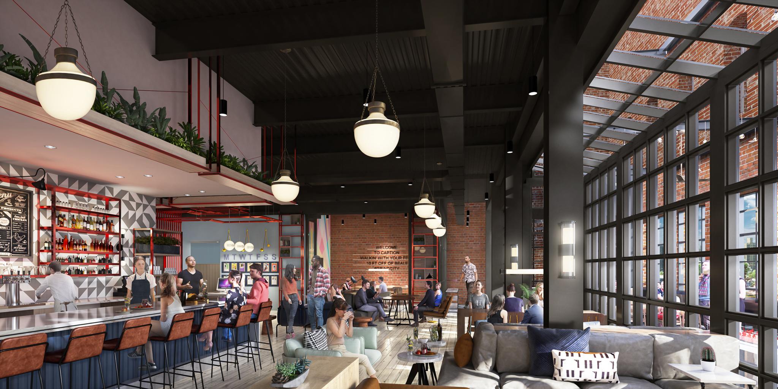HBG Designs the First Rock & Brews Casino and Restaurant in Oklahoma
HBG Design’s ‘Agrarian-Industrial’ Architectural Aesthetic for the Premier Rock & Brews Casino gets a ‘KISS’ of Approval
 The first ever Rock & Brews Casino and Restaurant opened for business in Braman, OK, EXIT 231 on I-35, in North Central Oklahoma, on May 10, 2022. The project features an expertly curated interactive rock-inspired entertainment experience that only Rock & Brews--and its co-founders Paul Stanley and Gene Simmons of iconic rock band, KISS--can provide; and a distinctive ‘agrarian-industrial’ architectural and interior design by national Top 5 casino design firm, HBG Design.
The first ever Rock & Brews Casino and Restaurant opened for business in Braman, OK, EXIT 231 on I-35, in North Central Oklahoma, on May 10, 2022. The project features an expertly curated interactive rock-inspired entertainment experience that only Rock & Brews--and its co-founders Paul Stanley and Gene Simmons of iconic rock band, KISS--can provide; and a distinctive ‘agrarian-industrial’ architectural and interior design by national Top 5 casino design firm, HBG Design.
Owned by the gaming entity of Oklahoma’s Kaw Nation and developed in partnership with Rock & Brews, the project is a 67,000 square foot expansion and 4,000 square foot renovation to the Kaw Nation’s existing casino operation. The new branded casino and restaurant thoroughly delivers on Rock & Brews’ promise for a high-octane experience.
ARCHITECTURAL DESIGN
The brilliant entertainment is wrapped in distinctive contemporary architecture by HBG Design. The exterior design visually ties into the highly structural barn buildings found in the surrounding rural Oklahoma locale.
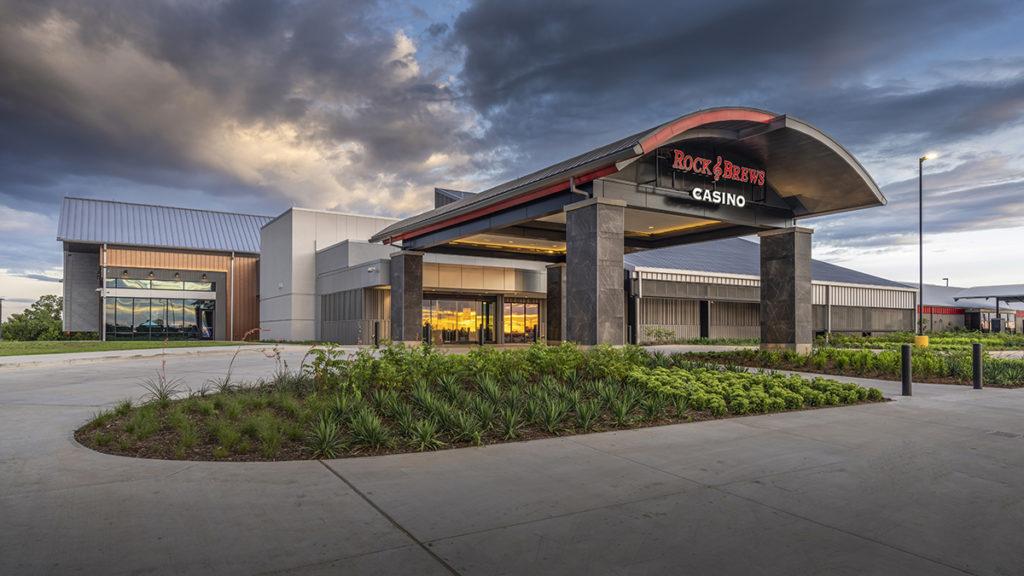
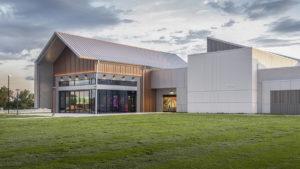 “The 71,000 SF exterior geometry is animated by gable pitched rooflines, and ribbed metal, wood and glass materiality,” says Ryan Callahan, AIA, Architectural Designer at HBG Design, “and features a six-panel sliding glass door that opens to provide indoor/outdoor Rock and Brews restaurant dining and access to a grand event lawn.”
“The 71,000 SF exterior geometry is animated by gable pitched rooflines, and ribbed metal, wood and glass materiality,” says Ryan Callahan, AIA, Architectural Designer at HBG Design, “and features a six-panel sliding glass door that opens to provide indoor/outdoor Rock and Brews restaurant dining and access to a grand event lawn.”
A COHESIVE INTERIOR PALETTE SERVES AS CANVAS FOR BOLD ROCK & ROLL ELEMENTS
The Rock & Brews brand and venues are noted for their heavy integration of rock and roll imagery and iconography. HBG Design’s overall interior design palette became an ideal canvas for these bold elements. The design palette helps achieve visual cohesion from the existing casino to the new casino expansion area. “Reds, grays and purples give an edginess to the vibrant walls and patterned carpeting,” adds Callahan. “A mix of color, pattern and texture complement the design intent.”
Determination of the appropriate music-related graphics and design implementation within the gaming areas was a team collaboration between Rock & Brews, Kaw Nation and HBG Design.
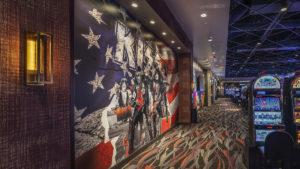 Across the casino and restaurant, murals of rock bands and performers--including a large KISS mural--adorn the walls and ceilings, lending a casual rocker lair vibe. Guitar fret patterns are etched into columns. Vinyl records with names of recording artists add dimension and variation to the floor patterns at the Grab and Go. A cymbal-look ceiling element hangs overhead.
Across the casino and restaurant, murals of rock bands and performers--including a large KISS mural--adorn the walls and ceilings, lending a casual rocker lair vibe. Guitar fret patterns are etched into columns. Vinyl records with names of recording artists add dimension and variation to the floor patterns at the Grab and Go. A cymbal-look ceiling element hangs overhead.
Ceiling elements help with wayfinding between the first ever Rock & Brews Casino gaming floor and Oklahoma’s first ever Rock & Brews restaurant. A large guitar pick inscribed with The Beatles’ logo and band member signatures looms above the brick rotunda entryway to the Rock & Brews bar and restaurant. The host stand is created from identifiable “roadie boxes”. A backdrop art piece is crafted from industrial metal chains to add true rock and roll ambiance.
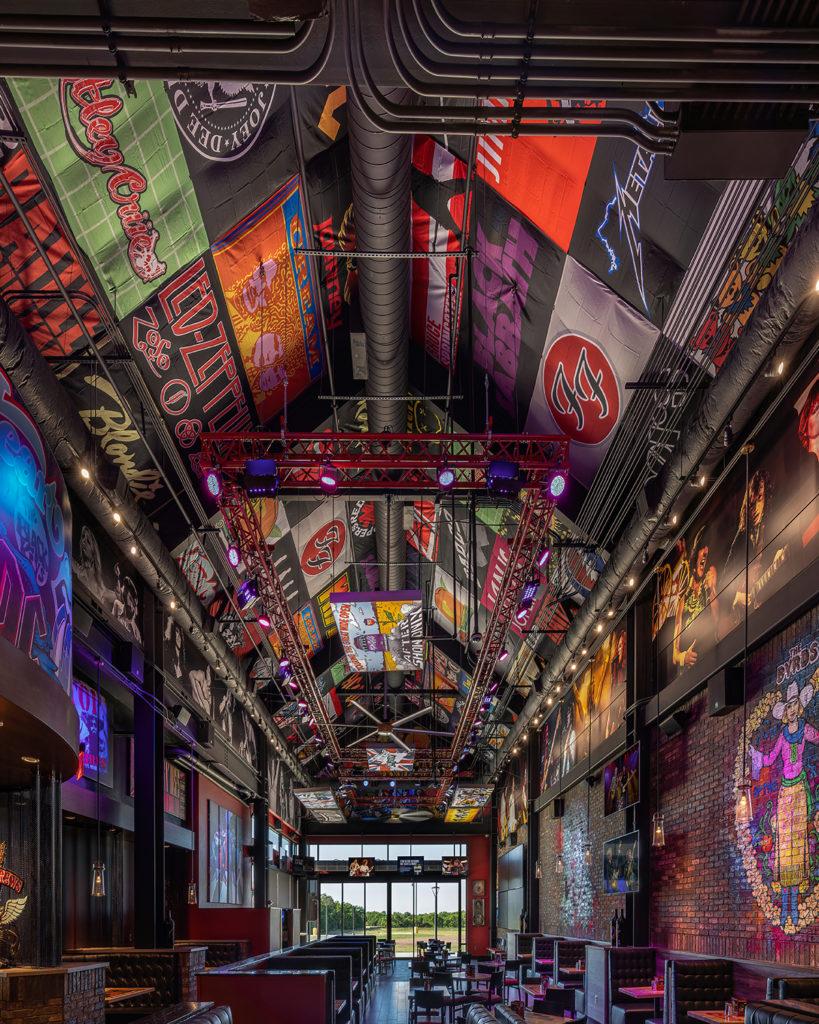
To maintain the authentic brand experience that Rock & Brews restaurant and bar is known for, the design team consulted the company’s brand manager for in-depth guidance on the specific, and proven, layout, finishes and materials required in the entry, bar and dining room designs.
Inside the large, vaulted Rock & Brews brewhouse, practically every inch of ceiling space is covered with theatrical banners and backlit framed graphics showcasing signature rock and roll graphics. The graphics are framed by a dramatic performance stage lighting truss hanging from the pitched ceiling, painted the signature Rock & Brews branded red. Colorful murals enliven brick walls. Plank wood-effect tile helps subdue and contemporize the floor plane around the dining and bar areas.
The new Rock & Brews Casino rock and roll vibe fully immerses guests in a concert style environment and high-quality audio and visual experiences, all designed to celebrate the defining moments of rock n’ roll.
PROJECT ORIGINATION
The Kaw Nation and Kaw Gaming, Inc., owner / operator of Southwind Casinos throughout Oklahoma, partnered with Rock & Brews to develop this premier branded casino and restaurant. Rock & Brews co-founders, Paul Stanley and Gene Simmons, along with their other brand partners, restaurateur Michael Zislis and concert industry veterans Dave and Dell Furano, have opened Rock & Brews restaurants across California, Florida, Kansas, Missouri and Texas, and now Oklahoma.
A well-recognized name across the entertainment industry, Rock & Brews will broaden market appeal and introduce new customers to Kaw Gaming. The two make a great fit since the Rock & Brews model is an active member of the community where they’re located – both philanthropically and through the restaurant’s offerings by introducing locally-sourced ingredients in their F & B menu and highlighting area brewers. The combination of national brand presence with a “localvore” twist creates a strong draw that will differentiate Kaw Nation’s new Rock & Brews Casino property in this market.
Creating Depth, Meaning and Authenticity in the Gaming Experience
"Casino design is its own special artform that has long since evolved from being simply a structural box with slot machines inside. At the best casinos and resorts, the casino designs are exciting and lively, but are also inspired by meaning and authenticity, with a beautiful flow from one amenity to the next.” - Christopher Wood, NCIDQ, IIDA, HBG Design
Christopher Wood, NCIDQ, IIDA, Lead Interior Designer and a casino design specialist contributes to this month's 'HBG Design Thinking'. Chris discusses how inspired, authentic and meaningful design can help differentiate and enhance the guest's gaming experience.
First, Chris, why are you passionate about casino and entertainment design?
Chris: As a casino design specialist here at HBG Design, I love creating spaces of refined elegance with a bit of glitz and glam. I love finding subtle ways to elevate a space. And it helps that I have a penchant for all things that sparkle. That tends to work well in casino design. The casino is the nucleus of the guest experience for a casino resort. Bringing in intricate detailing and refinement through materials that truly shine is something that always gets my creative juices going.
As a casino designer, where do you and your team find your design inspiration?
Chris: At HBG, we are fortunate to work with many distinctive tribal and commercial gaming clients with strong cultures, brands and regional ties, in some cases, to native ancestral lands. I love learning about our clients’ cultures. Being able to highlight stories of heritage respectfully, creatively, and typically within a more contemporary casino design framework, is challenging yet exciting.

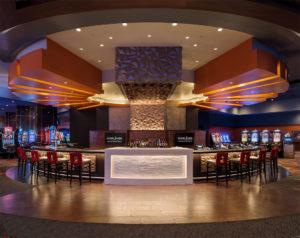
Shown above: the design of Ho-Chunk Gaming, Black River Falls, Wisconsin was directly influenced by the light and shadow filtering through the northern Wisconsin woods.
Nature is also a tremendous aspect of regional design inspiration. There is so much beauty in the world. Finding new ways to bring the outside world into our designed spaces is an unexpected surprise, especially in a casino. I like to reference underlying elements that we don't often think would be associated with a casino. For example, a sunrise, light and shadow, the night sky.
Each story can form the basis of a string of conceptual ideas that are personal and unique to each Owner. One-of-a-kind design really complements and elevates a gaming experience. We use ambience and emotional response to separate a property from the [casino] pack.
Can you give an example of a design inspired by culture or nature for regional customers?
Chris: Yes, the Tule River Tribe in California is currently developing their new 105,000 square foot Eagle Mountain Casino in Porterville, CA, which will enhance the tribe’s gaming and F&B amenities with a fresh interpretation of Tule River Tribal culture and heritage. Our design team merged cultural storytelling concepts with amenities and distinctive venues designed specifically for the Porterville gaming customer.
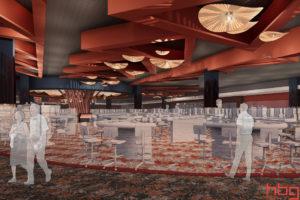 Key design concepts are rooted in the land and agrarian context of Tulare County and Central California with the design influenced heavily by a lodge aesthetic with wood and stone structural expressions. Inside, guests will experience an abstract depiction of the Tule River Tribe’s native traditions through art, patterns, and imagery. Soaring vertical features recall the majesty of the Giant Sequoia and the Golden Eagle, each important representations of tribal culture. Flowing forms will recall the winding Tule River and organic curves of nature.
Key design concepts are rooted in the land and agrarian context of Tulare County and Central California with the design influenced heavily by a lodge aesthetic with wood and stone structural expressions. Inside, guests will experience an abstract depiction of the Tule River Tribe’s native traditions through art, patterns, and imagery. Soaring vertical features recall the majesty of the Giant Sequoia and the Golden Eagle, each important representations of tribal culture. Flowing forms will recall the winding Tule River and organic curves of nature.
Custom terrazzo medallions of tribal basketry patterns will enhance the entrance concourse. Display cases will feature tribal artwork. The casino ceiling design features the Tule River Tribe's Flight of the Butterfly and Quail Tufts cultural pattern. Chandelier designs are inspired by native basketry. The carpeting is evocative of a shadowed forest floor. Wood accented columns help bring alive the idea of the towering sequoia.
Is there a particular aspect of the Eagle Mountain Casino project that you think will stand out to guests?
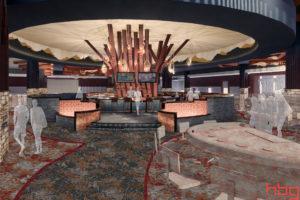 Chris: The Eagle Mountain Casino’s ceiling design and center bar is a design that I am particularly proud of for its eye-catching aesthetic. Guests will witness a culturally significant center bar design that harkens to the concept of fire as a community gathering place. We designed in elements reminiscent of glowing embers of a dwindling fire, and sourced custom floating ember-look light fixtures. A focal back bar element recalls stacked firewood. Warm crimsons and deep navy blues help express the color range that fire can have, leaving those gathered feeling warm and social.
Chris: The Eagle Mountain Casino’s ceiling design and center bar is a design that I am particularly proud of for its eye-catching aesthetic. Guests will witness a culturally significant center bar design that harkens to the concept of fire as a community gathering place. We designed in elements reminiscent of glowing embers of a dwindling fire, and sourced custom floating ember-look light fixtures. A focal back bar element recalls stacked firewood. Warm crimsons and deep navy blues help express the color range that fire can have, leaving those gathered feeling warm and social.
Are most Owners receptive to integrating cultural elements into the casino design?
Chris: Our team’s experiences working with Tribal design, especially, have been very diverse. We have created literal interpretations and incorporations of cultural identity into the entertainment experience. And have also designed more contemporary, abstracted nods to culture and heritage.
We design to each Owner’s specific vision; so no designs look alike. And, because many of the tribal casinos are often legacy investments supporting tribal communities, the casino design treatments can be incredible opportunities to create personality, emotion and memory within the context of a meaningful destination experience.
No Surprises: Guest Room Design is All in the Details
This month 'HBG Design Thinking' is taking a look at our approach to guest room design and utilizing design to help improve operational functionality and the guest experience.
Expectations run high in the hospitality industry. When customers spend their hard-earned money at a particular resort or a hotel, they are looking for one assurance: that they will receive a great experience in return.
Creating environments and spaces that promote guest enjoyment is the result of a well-thought-out strategic and creative process where resort owners and designers collaborate to deliver on guest expectations. There’s both art and science involved in creating the desired results. Hotel design relies on a framework measuring both aesthetics and functionality; with a distinct emphasis on ensuring the details are vetted, tested, and thoughtfully expressed to evoke memorable, positive guest experiences in return.
“HBG’s hotel design process, specifically our mockup/model guestroom approach, has become an integral framework for both exploration of options and fine-tuning tangible design details. Long before a single guest ever walks through the guestroom door, we’ve tested and measured every detail against a high benchmark for guest satisfaction,” says Deidre Brady, AIA, NCIDQ, LEED BD&C, Senior Associate and Project Manager at HBG Design.
Deidre recently led the interior renovation of the 10+ year old, 395-room Hotel Tower One, known as the Casino Tower, at WinStar World Casino Resort in Thackerville, Oklahoma--the recognized ‘World’s Biggest Casino’. WinStar and HBG Design have been strategically working to enhance amenities and elevate quality and branding of the three hotel towers on property, detail by detail.
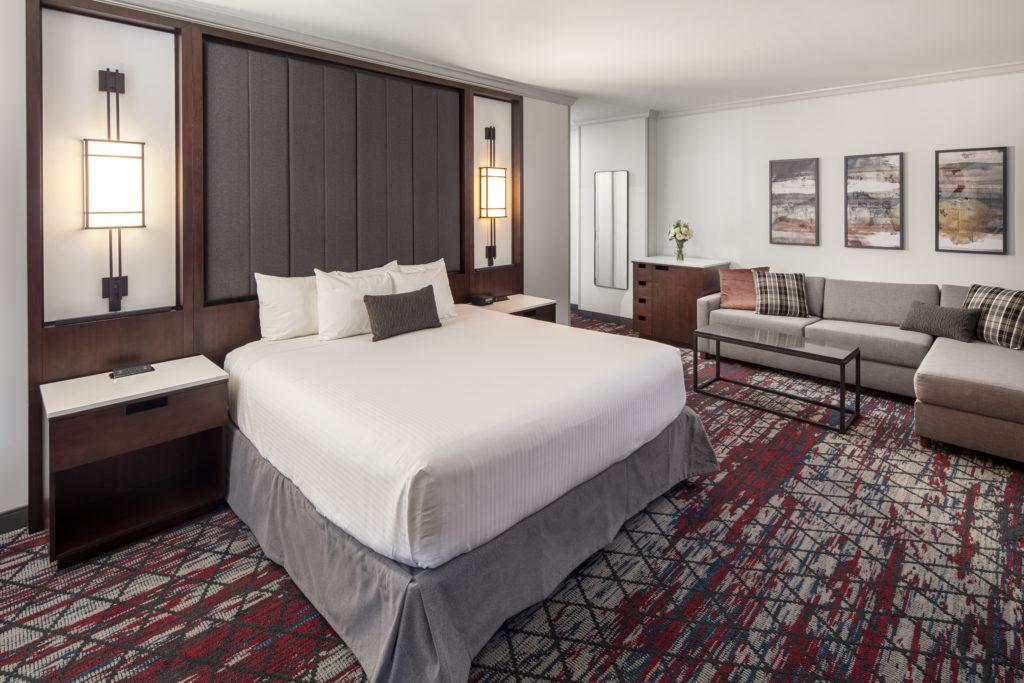
“With approximately 1400 hotel guestrooms in three towers at the WinStar property, the operators need highly functional designs that are proven to work – aesthetically, and in terms of comfort, durability and maintenance,” says Deidre.
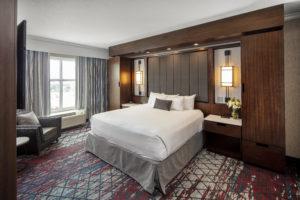
The guestroom mock-up process, whereby a model guestroom and/or suite is built-out in entirety and “tested” well before any other construction has completed, has become an essential component to achieving operationally efficient and accurate designs. Early FF&E specification and stringent analysis of every design element in the mock-up also helps regulate the procurement budget and schedule throughout the project duration.
“The Casino Tower renovation involved a holistic refresh of almost 400 guestrooms and suites, with thousands of furnishings, décor items, surface coverings, lighting and plumbing fixtures and equipment being integrated into the design scheme,” adds Deidre.
“Such a large up-front investment makes it imperative that there are no surprises after design elements have been procured and once the project is under construction.”
For the WinStar Casino Tower guest room design, the project team created full-scale model rooms of a standard king, standard queen, and a player’s suite (junior suite) on site. These mockups reflected the intended design as a baseline to be able to test concepts.
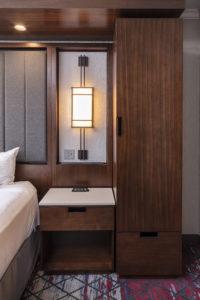
“We created brand cohesive guestroom designs to meet WinStar’s project needs and vision, and then tested those designs thoroughly for a variety of aesthetic, operational, maintainability and durability aspects,” Deidre adds. “For example, the ease of cleanability and maintenance; overall ambience; colors, patterns, and textures; and the luxury level of the in-room amenity package, such as the lit mirrors, in room refrigerators, and expansive showers.”
Early collaboration between the design team and hotel operators, contractors, hotel housekeeping and maintenance helped ensure that each hotel design performs for both guests AND for hotel staff.
“The mockup/model room process was a great opportunity to collaborate with the Chickasaw Nation ownership group, the WinStar General Manager, the hotel operations team, and other decision-maker / stakeholder team members,” says Deidre. “The General Manager also brought in the head of housekeeping, the head of maintenance and head of engineering to participate. Those who were invested in day-to-day hotel operations were an essential part of the testing and decision-making process.”
Everyone participating in the guest room design mock-up process is integral to the result because they each look at aspects of the guestroom experience through a different lens. “This becomes a chance to experience every individual detail before the guest does, and potentially correct any design misalignments early,” adds Deidre. For example, how does the furniture and bed feel? Are the clearances between the wall and bed wide enough? Should we source higher quality fabrics to avoid wrinkled sheers and drapery?
Design considerations being tested typically include:
- Selection of fabric types and patterns that are easily cleaned and maintain a clean appearance
- Curtains tailored to fit to avoid light bleed
- Maneuverability around furniture / clearances between furniture
- Easy access to power and USB outlets without visible cords
- Removable headboard panels for maintenance and cleaning
- Durable lamp shade types selected to minimize wear and cleaning hassles
- Fingerprint tests on material surfaces
- Selection of bathroom tiles that withstand daily steam cleaning
- Correct bed heights to ensure ease of access
- Correct bedding sizing to ensure proper fit
The team takes guest comfort and convenience very seriously. “A lot of chair testing also takes place,” jokes Deidre. “We lounged around on all the furniture, put our feet up, spilled things, observed light temperatures, made sure nothing could roll under bed, and checked for light bleed around the curtains.”
Immersive feedback and varying perspectives are used to make decisions and any design alterations to materiality and furniture, as needed.
“Walking around in the actual spaces-- with the Owner and Operators-- really gives the project team a tangible understanding of the interplay between design and operations,” adds Deidre, “and a “real-world” look into how future guestrooms and suites will function together and with the adjacent hotel towers.”
“And we become partners in helping our clients deliver on their brand promises,” says Deidre.
“After all, the only surprise we want customers to experience is the jaw-dropping ‘Wow!’ excitement of stepping into a spectacular, well-designed resort escape, or even better…hitting a jackpot on the largest gaming floor in the world!”
Read more about the WinStar Casino Resort's Casino Tower renovations here.
Atlantis Paradise Island Announces Casino Renovations
HBG Design is beyond thrilled to be a part of the exciting casino renovations at Atlantis Paradise Island!
Atlantis Paradise Island is going bigger and bolder in 2022 by announcing multimillion-dollar renovations and exciting new partnerships at the iconic resort located on five miles of white sand beaches in The Bahamas, including casino renovations being designed by Top 10 hospitality and entertainment designers, HBG Design.
As featured in LuxuryTravelMagazine.com - Read more here about the new project enhancement happening at Atlantis Paradise Island.
For nearly 25 years, Atlantis, best known for exuding Bahamian culture, serving as a marvel and custodian of marine life, and its landmark pink architecture – specifically the highly recognizable Royal Towers and Bridge Suite - has paved the way for luxury, hospitality and entertainment in the Caribbean and around the world. Now the resort is raising the bar even higher by embarking upon a new chapter with an array of massive upgrades and striking enhancements that include the redevelopment of The Beach Tower and all Royal Tower guestrooms and suites, a reimagined Atlantis Casino, and the addition of another Michelin-starred chef to its already impressive dining roster.
A WORLD-CLASS WONDERLAND
Fostering fun and leisure with experiential moments, including gaming renovations at Atlantis Paradise Island being designed by HBG Design.
The Atlantis Casino will undergo a refresh that will include modern finishes, shimmering textures, celestial fixtures, and flowing lines echoing the refractions of the sea. Upon entering the Atlantis Casino, guests will be welcomed with a grander and even more elegant sense of space. Other updates will include the expansion of the Atlantis Casino’s two on-site lounges, an exciting high-limit slots lounge, and an expansion of the exclusive gaming salon.
"We could not be more excited for all of the developments coming to Atlantis this year," said Audrey Oswell, President and Managing Director of Atlantis Paradise Island. "With these incredible additions, we are continuing Atlantis' legacy of offering guests endless, immersive experiences during their stay."
Gun Lake Casino Breaks Ground on Phase 5 Expansion
Gun Lake Casino Breaks Ground on Phase 5 Expansion:
Addition to feature 15-story hotel with a 32,000 square foot pool and events complex
(Wayland, Mich.) – Gun Lake Casino has officially broken ground on the upcoming $300-million addition to the west side of the property. The expansion will transform the casino into a hotel resort with countless amenities.
“Phase 5 will transform the property into becoming a first-class destination resort. Without question, its design attributes will create a unique entertainment experience,” said Gun Lake Casino CEO, Sal Semola.
“Over the past eleven years, the Gun Lake Tribe and our Gun Lake Casino Team Members have worked tirelessly to make this all a possibility. This is just the next step towards making our property the premier entertainment destination in the Midwest.”
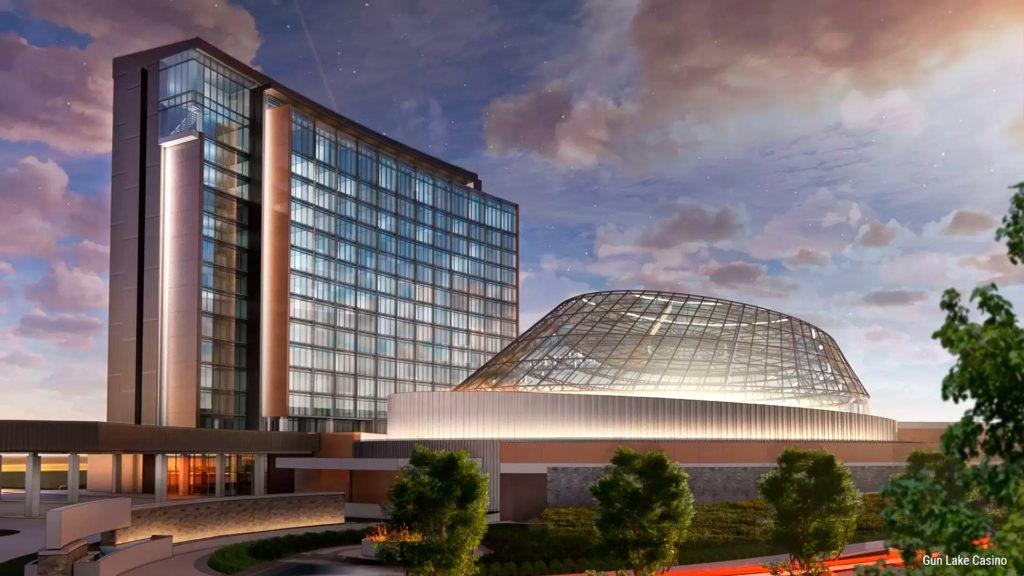
Gun Lake Casino Hotel Expansion
The resort will feature multiple pools inside a six-story pool and events complex with 32,000 square feet of space that can transform into a concert venue, banquet center and entertainment venue. The hotel will consist of 15 floors with 252 rooms including 30 suites, and a two-level suite. 350 jobs are expected to be created as part of the addition to the property.
“Job creation is one of the many things we’re excited about with this expansion,” Semola added. “We take great pride in providing career opportunities with outstanding benefits for people in our community. These jobs will include guest relations, housekeeping, entertainment, and several other departments.”
Sandhill Café will make its return inside the new expansion, featuring a three-meal venue designed around 137 seats which features a flexible layout for individual and group settings. Gun Lake and the surrounding area will have a large influence on the color palette inside of each Guestroom and Suite.
“We are thrilled to begin taking the next steps in expanding not only Gun Lake Casino’s offerings but also our career opportunities to those in the surrounding communities,” said Tribal Chairman Bob Peters. “We are committed to continuously investing in the future of the Tribe, the community, and our current and future Team Members.”
World-renowned HBG Design has taken the reins on the layout of Phase 5. HBG has been creating memorable and transformative Guest experiences for over 42 years in over 40 Sovereign Nations across the United States.
“HBG Design is excited to be leading the architecture and interior design for the $300-million expansion of Gun Lake Casino featuring a 252 room 4-diamond hotel, spa, and multi-purpose [pool and events complex],” said Paul Bell, AIA, Principal of HBG Design. “The [pool and events complex] is sure to become a must-see feature."
"A resort pool by day and performance complex by night, the glass-enclosed circular structure will generate an immense sense of energy inside and out, while offering a variety of complementary entertainment and gathering opportunities for resort guests and entertainment-seekers from the tri-state area. Our team is dedicated to helping the Gun Lake Tribe fulfill its vision for the future of its popular entertainment facility. We have enjoyed working diligently together with the Tribe and Casino Operations to envision a unique expansion design that sets them on that path to success.”
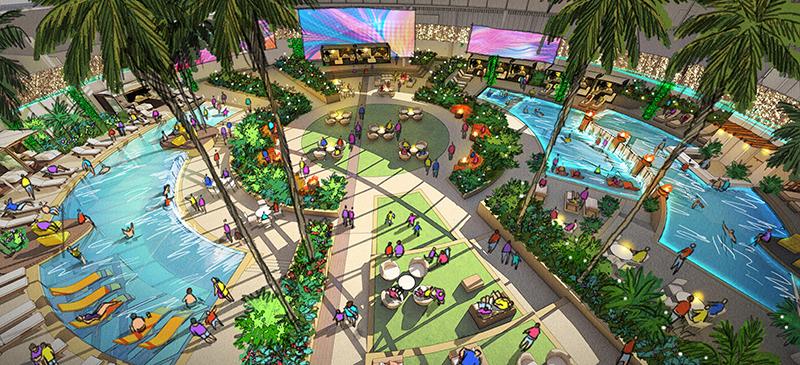
The [pool and events complex's] dynamic form is sculpted by the sun’s daily path across the site and will reflect the dynamic sky from all four of Michigan’s vivid seasons.
The top two floors of the hotel will feature a two-story suite with a unique living space showcasing a grand staircase, double-height window, and residential elevator. Guests can also enjoy a full-service bar, billiards table, and a larger bar upstairs with both indoor and outdoor dining and lounge areas.
Construction on the west side of Gun Lake Casino will begin in late May with an expected completion of March 2025.
About Gun Lake Casino
Gun Lake Casino, a premier gaming and entertainment destination, is located off Exit 61 on U.S. 131, halfway between Grand Rapids and Kalamazoo. The casino features a variety of thrilling gaming options, including 2,500 state-of-the-art slot machines, 47 table games, a modern sportsbook, and keno. Gun Lake Casino is comprised of high-quality dining amenities, including Shkodé Chophouse with a contemporary take on American cuisine, CBK inspired by the brewery culture in Michigan, 131 Sportsbar & Lounge with over 1,000 square feet of viewing surface for panoramic views of live events, and Harvest Buffet featuring fresh ingredients, cooked to order.
Gun Lake Casino is owned by the Match-E-Be-Nash-She-Wish Band of Pottawatomi. For more information, visit www.gunlakecasino.com.
Phase 5 Hotel & Resort Facts Sheet
- Layout/Structure
• 15 Floors
• 252 Rooms
• 30 Suites
• Two-Story Suite on top floors - Pool and events complex
• 32,000 Square Feet
• Three pools (Family, 21+ & VIP)
• Swim-up bar
• Live palm trees and tropical flora
• 82-degrees year-round
• Live entertainment stage capable of hosting large events with a 2,400-person capacity - Economic Impact
• Cost: $350 Million
• Estimated $650 Million in economic impact
• 350 jobs created - Other Amenities
• Sandhill Café featuring a three-meal restaurant and 137 seats
• New Gift Shop
• Lobby Bar
• Full-service Spa
• Relaxing pool and hot tub
• Business center and meeting space - Other Notes
• Scheduled Opening: March 2025
• Color palettes, designs of hotel and resort inspired by Gun Lake and surrounding landscape in the area
Read the news articles -
Gun Lake Casino breaks ground on new Hotel and [pool and events complex], by wwmt.com
HBG's Five Trends for Transforming Hospitality Design in 2022
The pandemic has redefined hospitality design, but the reason why guests come together to share experiences hasn’t changed. It's more critical than ever to apply thoughtful, flexible and wellness-focused design sensibilities to hotel spaces, guestrooms and amenities. HBG Design Leaders Nathan Peak, AIA, LEED GA, Practice Leader, and Emily Marshall, IIDA, NCIDQ, Interior Design Director, present five trend ideas for transforming hospitality design into 2022.
Multi-Functionality and Spatial Flexibility
Greater work flexibility has resulted in an increase of blended leisure and work travelers. We see a fresh reframing of hotel “zones” into residential-like multifunctional “work / dine / gather” spaces that easily align with evolving travel needs.
“The lines between work, travel, living and leisure are now blurred, which is a clear outcome of the pandemic.” - Emily Marshall
Many of HBG Design’s hotel and resort clients have re-prioritized their amenity offerings to provide an optimum alternative work environment for the “blended traveler”. To accommodate the blurring lines between work, travel, living and leisure, hotel lobby and public spaces are being designed in zones that easily shift from quiet virtual workspaces with auditory privacy to collaboration hubs for business interaction, to social areas depending on the needs of operators and their guests. The wide-open space idea is the foundational element, giving hotel operators the ability to blur the purpose of the space itself, based on the needs and wants of their guests. In fact, the in-room, remote work experience has – in many cases – become as important as delivering exceptional, traditional resort amenities, and that trend shows no immediate slow-down.
At Hyatt Centric Beale Street Memphis and Canopy by Hilton Memphis, both designed by HBG Design, we created residential inspired co-working zones with the idea of adaptable, flexible and technologically connected public spaces.
Experiential Design for Aspirational Travelers
Travelers are “breaking free” after months of pandemic isolation in some cases. Aspirational travelers are in search of memorable experiences and shareable moments inspired by art, architecture, design, history, and unique locales.
Hotels must offer new and creative experiences for guests in order to compete with the myriad of accommodation options in the marketplace, such as VRBO and SONDER. Local and regional materials, local artisans and custom design will all play a vital role in expressing authenticity in unique and artful ways, as designers seek to achieve an aesthetic that is “of the area” and create experiential moments.
At the Hyatt Centric Beale Street Memphis, HBG designers created a strong sense of place and a distinct ‘localvore’ Centric brand experience by drawing conceptual inspiration from Memphis’ rich music and riverfront industrial history. The contemporary hotel's staggered patterning of the window placement recalls sheet music and guitar fret patterns accentuated at night with bars of light to provide a musically inspired programmable light show. The Beck and Call rooftop whiskey bar features several selfie-worthy design opportunities like a colorful rooftop mural, the best river view in the city, and portraits of famed musicians with Memphis ties, including Tina Turner, Justin Timberlake, Isaac Hayes, Valerie June, and Yo Gotti.
Restoration Through Nature
To enhance mental well-being, guests will seek out serene environments that offer respite and natural context that blurs the lines between indoors and outdoors. We anticipate an elevated demand for wellness-related amenities.
“The pandemic highlighted our need, as humans, to interact with nature.” - Nathan Peak
Humanity is hard-wired to seek physical and emotional connection with nature to feel healthier and more energized. It’s about creating a relationship between the interior and exterior that enhances guest responses to environmental stimuli and creates sensory experiences. Biophilic design methods underscore how a guest feels in a given space, which contributes significantly to experiential design. Bringing the outdoors inside through light, open design and integration of natural elements creates a feeling of restoration, wellbeing and happiness where guests respond positively --- a result every property seeks to achieve.
The architecture and shaping of the Hyatt Centric Beale Street Memphis lobby space creates beautifully framed views of the Mississippi River while dappling the public spaces with ample sunlight and reflections from the constant movement of the mighty river beyond. Outdoor Riverview dining and a landscaped pool and event courtyard “oasis”, complete with green lawn and a green wall, create a distinctive respite in the downtown core.
Guestroom Technology
Automatic technology will continue to advance the curated and customized guestroom experience offering options for convenience and comfort.
There are times when the greatest luxury in travel is knowing you’ll have no surprises upon arrival. Everything you want, exactly how you want it can be ordered and confirmed for your stay, before you ever walk through the hotel entrance. Not only can you check-in to your hotel room virtually, but you can select your room size, floor, view, accessibility to amenities, upgrades, etc. Access to no-contact services and experiences aren’t reserved for check-in; literally everything a guest wants or needs can be delivered directly to the guest room, and often by simply using voice commands from the comfort of your room. From voice-activated concierge services to voice or motion control of lighting, audio-visual systems, and room temperature, automation is proving to elevate convenience for the guest and permeating all aspects of the hotel experience.
"Within the room, I am especially fond of the motion detecting floor lighting technology designed into the beds in our Hyatt Centric Beale Street project. Gone are the trappings of navigating an unfamiliar room in the middle of the night; the integrated technology in our bed design creates a soft glow of light in the room as soon as your foot hits the ground." - Emily Marshall
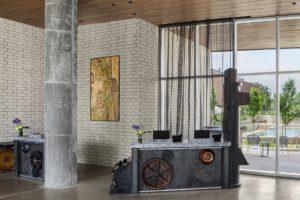
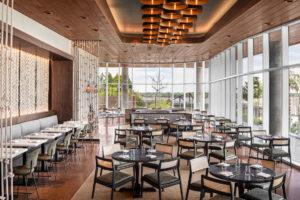
Regional and Early Material Sourcing
Material shortages, higher costs and longer-lead times are straining hotel project schedules. Regionally sourced materials will help overcome supply chain demand challenges. Procurement in the early design phases will help ensure construction availability.
“Carefully sourced regional options can not only circumvent such transportation and tariff issues, but they can also promote greater connection to place in meaningful ways.” - Emily Marshall
Many of these issues the industry is experiencing can be navigated during the early design phases with the right guidance from a knowledgeable team who understands the inner workings of available products and materials. Interestingly, we are seeing a stronger focus on the specification of domestic made products, which is good for the economy at large. The engagement of an experienced designer, construction company, FF&E procurement agents, and vendors early in the design process is critical, as products and materials quantities require early confirmation and additional lead time in ordering.
One way HBG Design is working around the supply chain situation is by using more regional manufacturers who employ skilled tradesmen who build case goods and millwork in a shop, versus working onsite. This not only keeps the level of quality high, but also increases efficiency of labor.
"HBG Design is looking at everything from design to delivery through a different lens heading into 2022, while reimagining the way spaces are used, designed, and furnished. And that, in the long run, will be better for everyone." - Nathan Peak
Hyatt Recognizes the Hyatt Centric Beale Street with The Best New Property Award
See full list of honorees on Travel Daily News
CHICAGO – Hyatt Hotels Corporation awarded 32 owners, operators and developers at its 2021 America Owners Conference, held at Hyatt Regency Huntington Beach Resort & Spa in Huntington Beach, California.
“At Hyatt, we remain focused on our growth and we are both intentional and thoughtful about where we want the Hyatt flag raised. Our brand growth and success are a testament to our fellow owners, operators and developers, and we are immensely proud of the many longstanding relationships that we have throughout our industry, as well as new ones that we continuously cultivate,” said Jim Chu, Executive Vice President, Global Franchising and Development, Hyatt. “Leading with our purpose of care, we remain empathetic to the challenges that our owners and operators have experienced in recent months and we are truly appreciative of their commitment to maintaining and growing Hyatt’s brand portfolio. We are privileged to work with industry-leading owners, operators and developers and congratulate all of our award recipients.”
The Best New Property award recognizes notable full service and select service hotel openings:
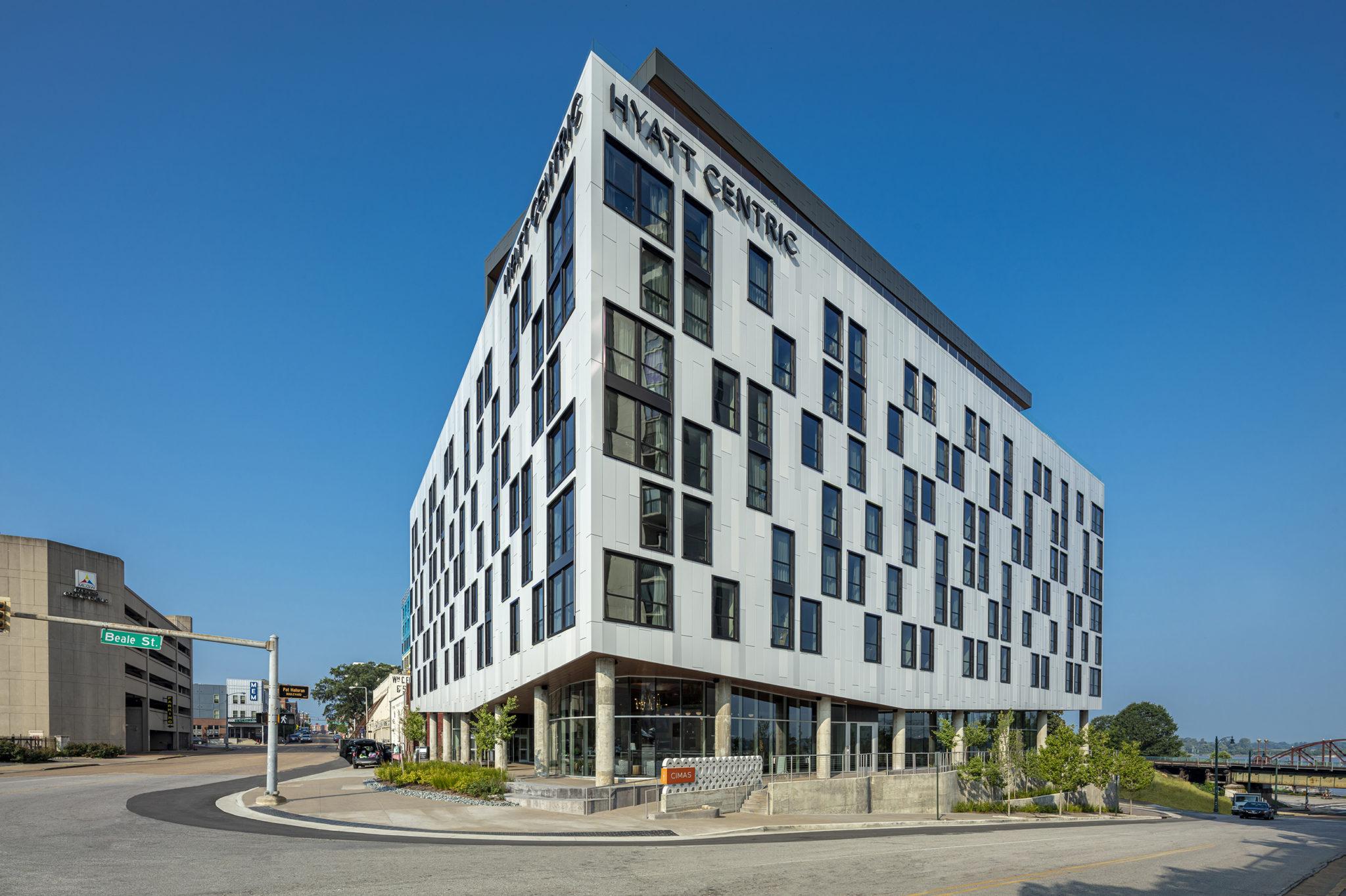 Full Service
Full Service
- Hyatt Centric Beale Street Memphis (Carlisle Corporation, LLC.): “One Beale,” a transformative five-acre multi-phased development, is the site of the beautiful Hyatt Centric Beale Street Memphis. As the first Hyatt Centric hotel in Memphis, the 227-room hotel offers a central location and Beale Street address, steps from the culture, food and nightlife that makes Downtown Memphis an iconic destination. Carlisle Corporation, LLC is also developing Caption by Hyatt Memphis, which is currently under construction within the One Beale development.
- Hyatt Zilara Cap Cana and Hyatt Ziva Cap Cana (Playa Hotels & Resorts): In 2013, Hyatt entered into an agreement with Playa Hotels & Resorts for the development of the Hyatt Zilara and Hyatt Ziva all-inclusive brands in Latin America and the Caribbean. Hyatt Zilara Cap Cana and Hyatt Ziva Cap Cana together comprise a 3,000-acre luxury master-planned community within Punta Cana in the Dominican Republic, offering more than 1,300 feet of beachfront on Juanillo Beach. Built by Playa Hotels & Resorts from the ground up, the combined 750-room Hyatt Zilara Cap Cana and Hyatt Ziva Cap Cana have a multitude of dining venues and leisure activities for families and adults, receiving numerous accolades as one of the best new all-inclusive resorts in the region.
- The Seabird, a Destination by Hyatt hotel, and Mission Pacific, a JdV by Hyatt hotel (SD Malkin): The Seabird and Mission Pacific are both beautifully programmed and designed – unique in their interpretation of the spirit and vibe of Southern California. They have been transformational in the impact that they have had on the local Oceanside community and there is no doubt that these two properties will be treasured by visitors and locals for many years to come.
- Alila Marea Beach Resort Encinitas (JMI Realty): Alila Marea Beach Resort is the third Alila hotel to open in the Americas. Situated along coastal bluffs with panoramic views overlooking Grandview and South Ponto Beaches, this luxury oceanfront resort in Encinitas, Calif. is distinguished by an innovative eco-design, a passionate commitment to sustainability and specially curated activities designed to immerse guests in nature, culture, and community, making it an outstanding representation of the Alila brand in North America.
- Thompson San Antonio (DC Partners): Located steps from the celebrated River Walk in San Antonio’s dynamic and evolving Arts District, the new Thompson San Antonio and The Arts Residences is a stunning addition to the River City. In February 2021, Houston-based DC Partners completed development of this landmark mixed-use project, which is a sophisticated modern-day interpretation of the rich history of this beloved Texas city. The hotel’s diverse and dynamic collection of culinary and bar venues span indoor and outdoor spaces and are sure to become a hub of activity for its guests and Arts District neighbors.
It’s off to the races for the new Oaklawn Racing Casino Resort in Hot Springs, Arkansas!
What began over 100 years ago as a 1,500-seat grandstand hosting high-stakes thoroughbred races has been transformed by HBG Design into an upscale resort and entertainment destination experience.
Oaklawn’s resort expansion design celebrates the sport and history of Thoroughbred racing and takes many design cues from Hot Springs’ turn-of-the-20th-century heyday as America’s First Spa Resort. Well-tailored design details recall an era when ladies and gentlemen donned their best bespoke styles to see and be seen.
Watch the ‘A VIRTUAL JOURNEY
to Oaklawn Racing Casino Resort
in Hot Springs, Arkansas’ video below.
Continuing a 10+year relationship with Oaklawn, HBG Design was tapped to lead the architecture and interior design for the large-scale racing and gaming resort expansion. The project includes a new eight-story, 198-room hotel situated around the horse track for optimal views; a 15,000 SF event center; an expanded gaming floor and new High Limits area; a world-class spa and pool; and multiple new food and beverage venues—a new food court, the First Turn Bar and The Bugler restaurant.
Flip through and read more about the project design below.
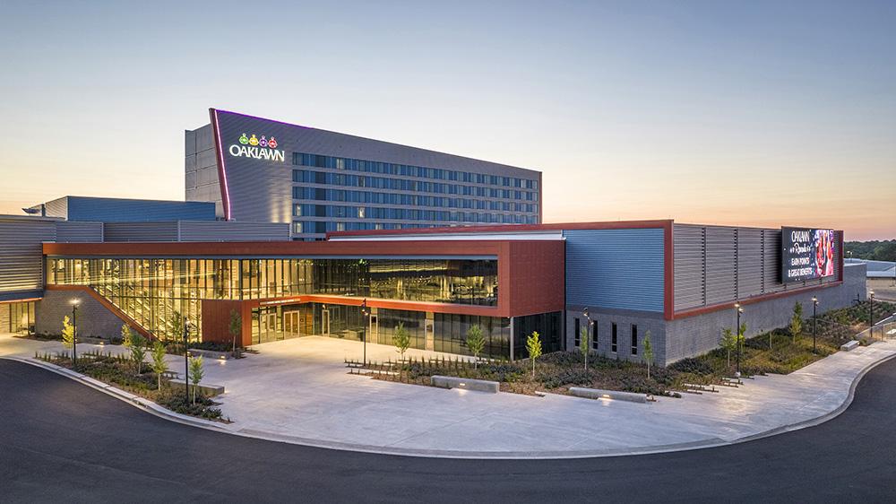
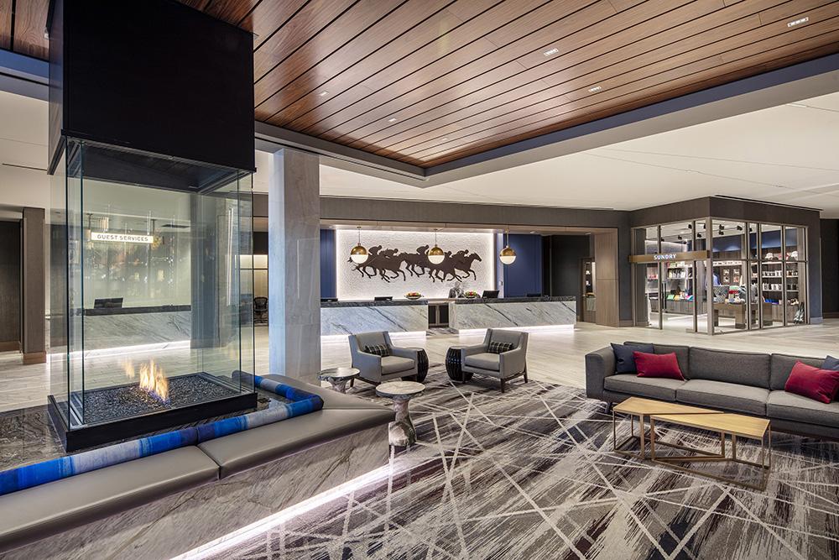
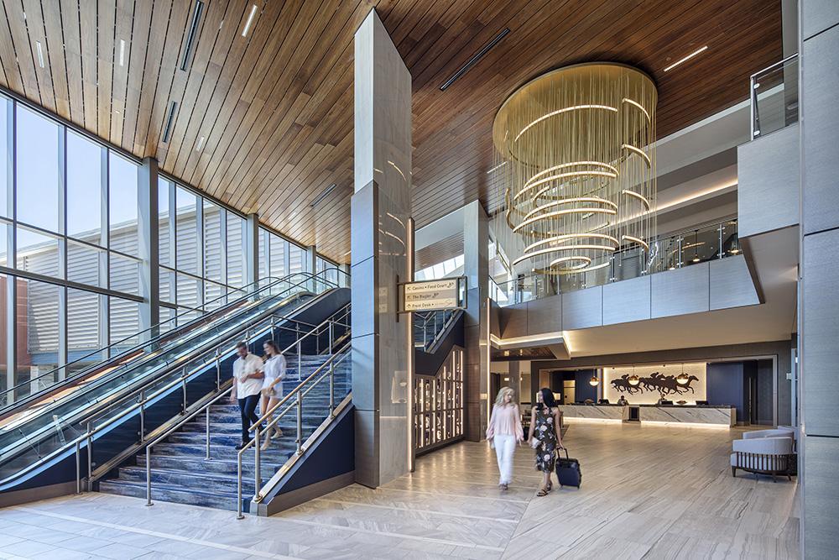
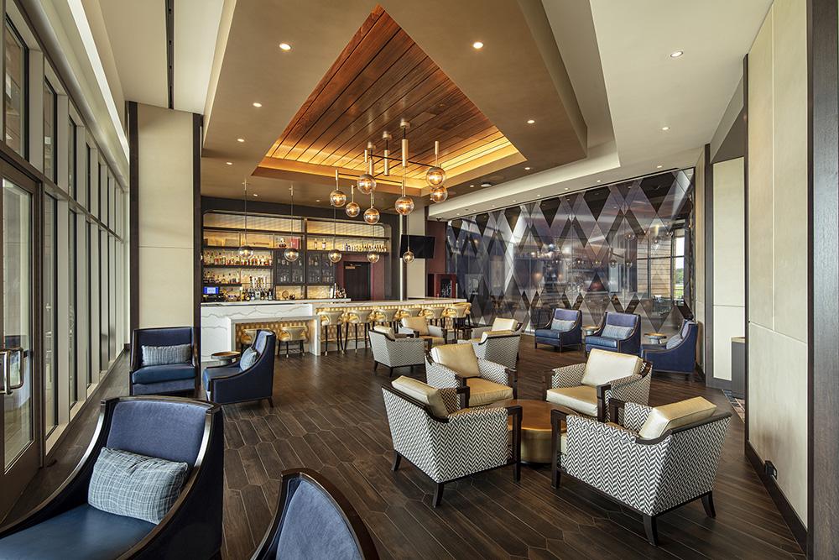
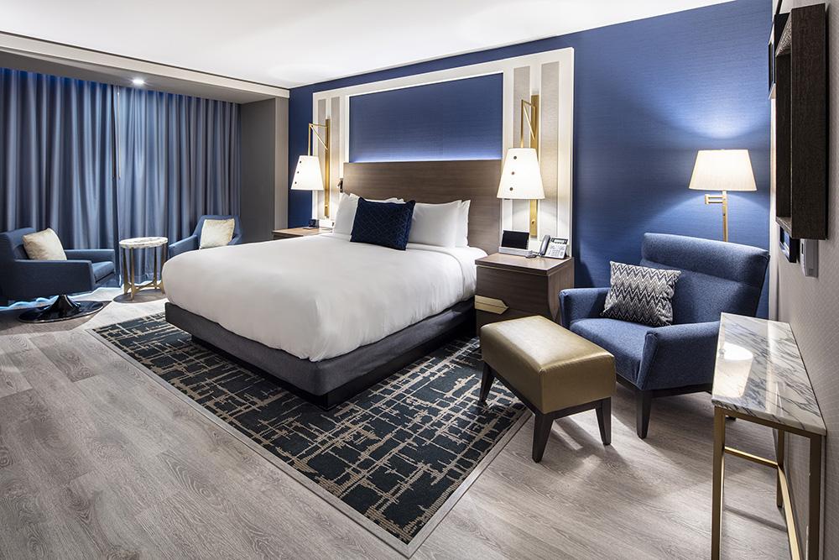
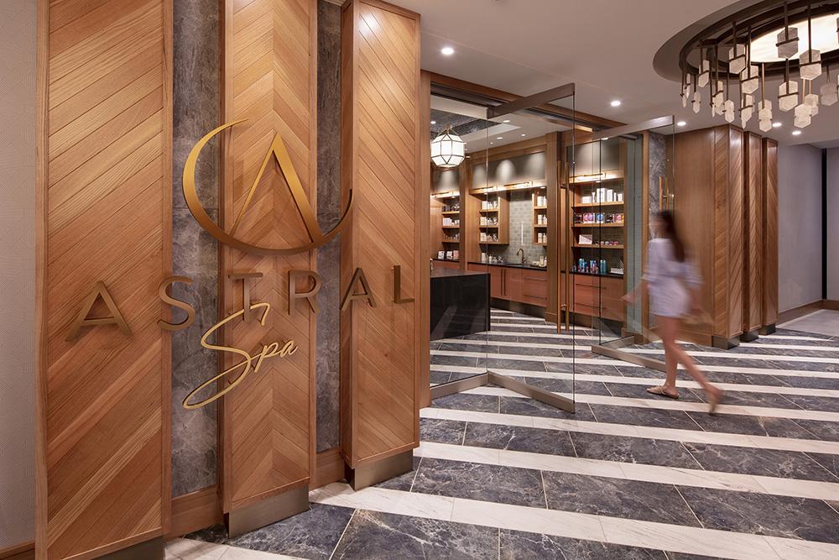
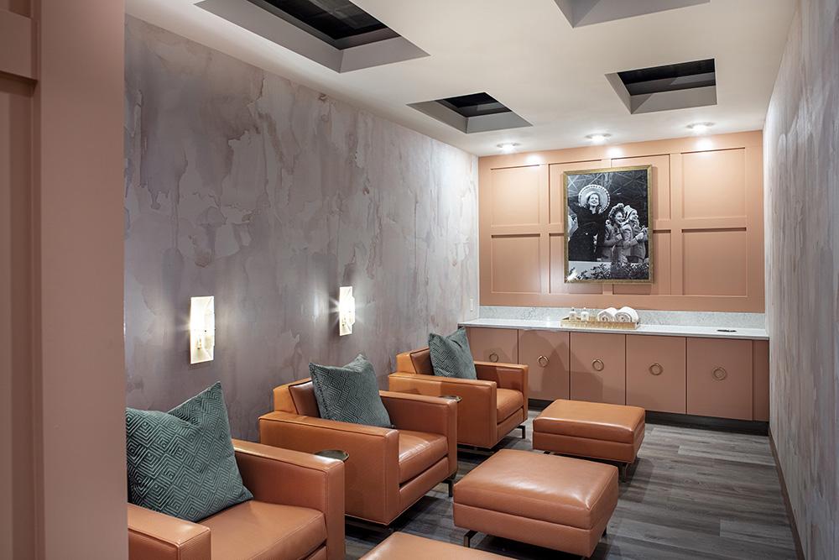
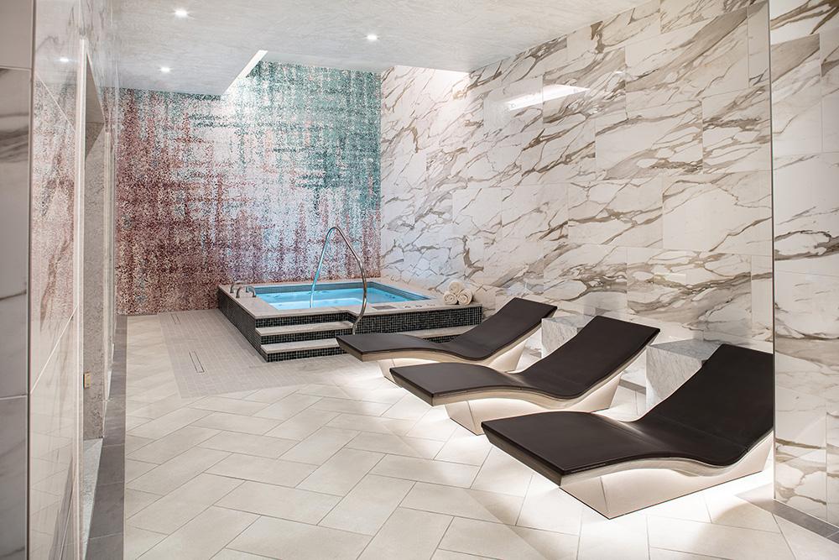
HBG Design Promotes Emily Marshall, IIDA, NCIDQ, to Principal
HBG Design Promotes Emily Marshall, IIDA, NCIDQ, to Principal, signaling a full return to normal operations post-pandemic for the nationally recognized design firm.
Memphis, Tennessee – June 16, 2021 – Every day HBG Design is seeing more and more positive signs of the momentum and energy growing around us post pandemic – in our teams, on our projects, and around our offices. Marking the first in a series of “getting back to normal” activities for the firm, HBG Design is pleased to announce the promotion of Emily Marshall, IIDA, NCIDQ, to the role of Principal. “Emily has been leading our Interior Design discipline for ten years and has been a steadfast proponent and trailblazer in blending our design specialties into a truly integrated architecture and interior design practice”, says Rick Gardner, AIA, Practice Leader at HBG Design.
“I am excited to formally recognize Emily’s leadership, talent, commitment to her team and dedication to HBG through her elevation to Principal.”
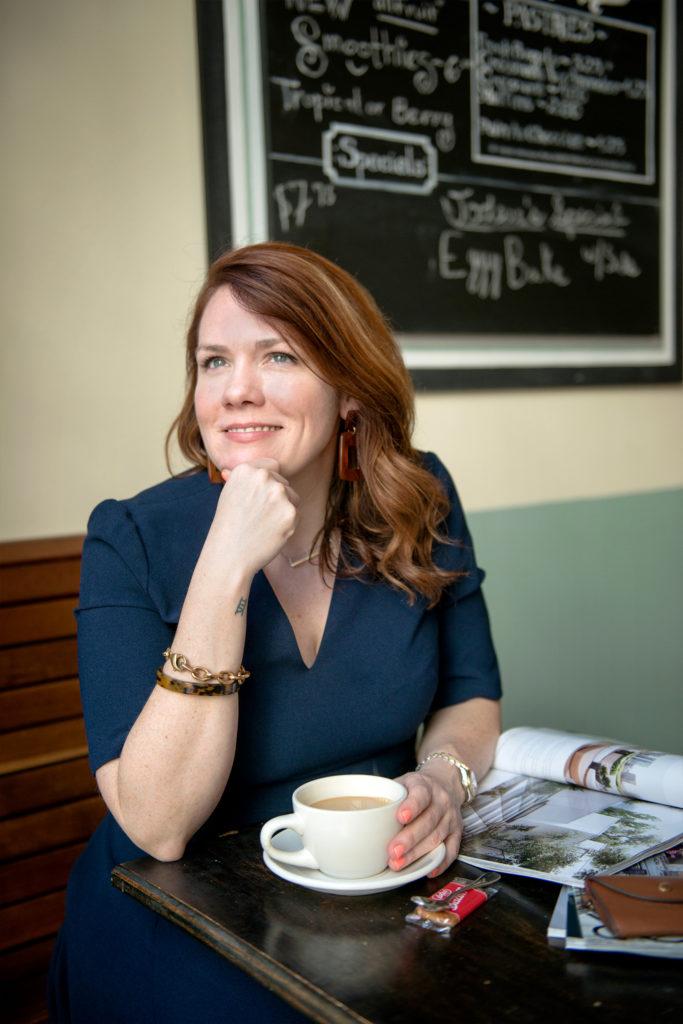 When Emily joined HBG Design in 2010 there were four interior designers in the firm. Today, the firm’s interior design group has grown to 25-strong across three offices in Memphis, TN, San Diego, CA, and Dallas, TX. While growth in numbers did not happen overnight, neither did the cultivation of a strong interior design culture. Emily is credited for leading the growth and development of HBG Design’s interior design team, focusing much of her energies over the last decade on nurturing, mentoring, and advocating for this energetic and talented group of professionals. She exemplifies HBG’s commitment to sustaining a robust mentorship program as an important part of firm culture. “Emily’s design leadership and ability to foster meaningful client relationships are also signature qualities of her professional approach” adds Gardner. “The passion she brings to engaging in the process of understanding and expressing our clients’ visions through thoughtful, compelling design experiences is nothing short of inspiring.”
When Emily joined HBG Design in 2010 there were four interior designers in the firm. Today, the firm’s interior design group has grown to 25-strong across three offices in Memphis, TN, San Diego, CA, and Dallas, TX. While growth in numbers did not happen overnight, neither did the cultivation of a strong interior design culture. Emily is credited for leading the growth and development of HBG Design’s interior design team, focusing much of her energies over the last decade on nurturing, mentoring, and advocating for this energetic and talented group of professionals. She exemplifies HBG’s commitment to sustaining a robust mentorship program as an important part of firm culture. “Emily’s design leadership and ability to foster meaningful client relationships are also signature qualities of her professional approach” adds Gardner. “The passion she brings to engaging in the process of understanding and expressing our clients’ visions through thoughtful, compelling design experiences is nothing short of inspiring.”
“The passion she brings to engaging in the process of understanding and expressing our clients’ visions through thoughtful, compelling design experiences is nothing short of inspiring.”
Recent projects Emily has led include the 227-room Hyatt Centric Beale Street Hotel, a key component of the $240M One Beale development in Memphis, TN; the $180M , 459-room Cache Creek Casino Hotel in Brooks, CA; the $400M Desert Diamond West Valley Casino in Glendale, AZ; as well as several new national project commissions which launched in late 2020; all of which involved a collaborative team process with Emily serving in a pivotal leadership role.
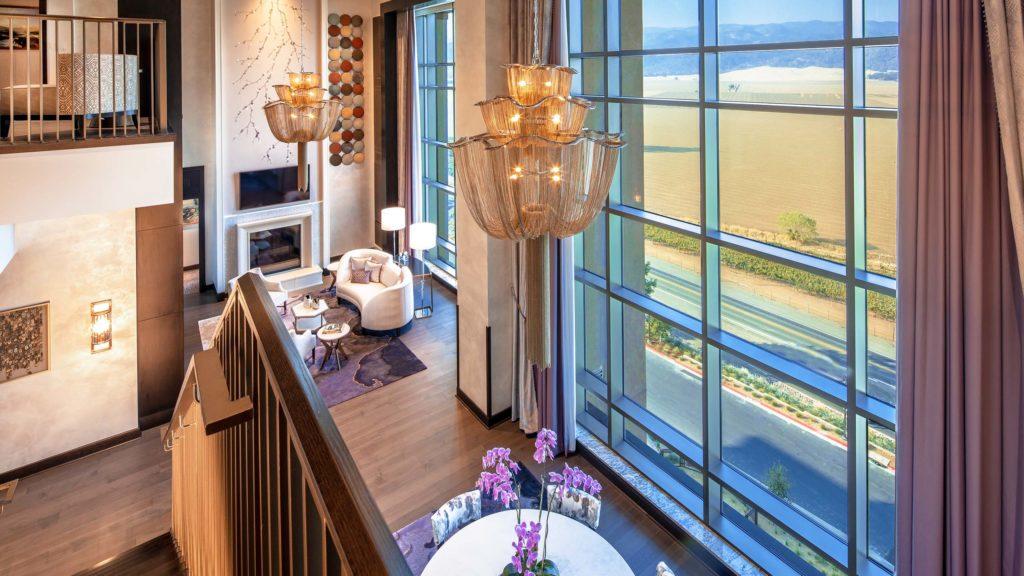
Emily has translated her 15+ years of interior design experience into notable industry thought leadership. She and her distinctive projects have been featured in Boutique Design magazine, NEWH magazine, InspireDesign magazine, i+D magazine, Global Gaming Business, and other industry publications. Just prior to the pandemic, in 2019, Emily was the recipient of two high profile industry honors: Boutique Design magazine’s ‘Boutique 18’ annual roster of the industry’s up-and-coming interior designers, and Global Gaming Business magazine’s ‘Emerging Leaders of Gaming Top 40 under 40’. Emily’s work has and continues to shape the evolution and emphasize the importance of interior design in the hospitality and entertainment industry.
As a graduate of Mississippi State University, and a graduate/alumnae of the noted New Memphis Institute Fellows Leadership program, where she also served as a member of the Alumni Board, Emily acquired tools to help prepare her to problem solve and to better lead internal and external project teams. She attributes these educational experiences to enhancing her collaborative ability and helping to cultivate her appreciation for the critical and diverse perspectives of her teammates and clients.
Emily has also leveraged her interests in giving back and relationship building through community service projects, as a member of the Cooper Young Community Association, a Memphis ‘Commute Options Challenge’ spearhead, and as Co-Chair of HBG Design’s Kirk Bobo Creating Impact Grant (KBCI). The firm’s KBCI program was developed to honor the legacy of HBG Design Co-Founder Kirk Bobo and advance specific revitalization/beautification projects in the Memphis community, most recently on projects in The Heights’ neighborhood.
Emily is an NCIDQ licensed interior designer and active member of the International Interior Design Association (IIDA).
ABOUT HBG DESIGN. Nationally recognized HBG Design has been pioneering the creation of imaginative and transformative guest experiences for over 40 years. The firm continually ranks as a Top 10 hospitality design firm in the U.S. by Hotel Business Magazine and Building Design & Construction Magazine and has for over a decade. HBG Design’s team of architects, interior designers and building professionals in Memphis, TN, San Diego, CA, and Dallas, TX, share a passion for making design stories come to life by shaping physical space and connecting people to place. Clients include commercial hospitality and entertainment giants such as Hyatt Hotels, Hilton Hotels, IHG, Caesars Entertainment, Elvis Presley Enterprises, and more than 40 Sovereign Nations across the United States.
Designing for the Caption brand - InspireDesign Magazine interviews the new brand's lead designer
See Full Story in InspireDesign Magazine
Hospitality design firm HBG Design is embracing the new Caption by Hyatt brand with a focus on redefining what hospitality looks like in the modern world; and it couldn’t come at a better time. The first U.S.-located Caption by Hyatt hotel, and second to open worldwide, is a beacon of hope following widespread disruption to the hospitality industry caused by the pandemic. Caption by Hyatt’s upscale, select-service lifestyle brand is targeted to conscientious locals and guests, with a focus on creating social spaces that punctuate connection and interaction with their locale. The Memphis, TN location celebrates the spirit of this iconic American city, steeped in history with many stories to tell.
Caption by Hyatt will become an integral component of downtown Memphis’ One Beale mixed-use development located at the base of Beale St. on the Mississippi River bluff, and will connect with the adjacent Hyatt Centric hotel, also designed by HBG Design, which opened to guests on April 15.
We spoke with Mark Weaver, FAIA, principal/senior architectural designer, HBG Design, who is leading both the architectural design and interior design of the project:
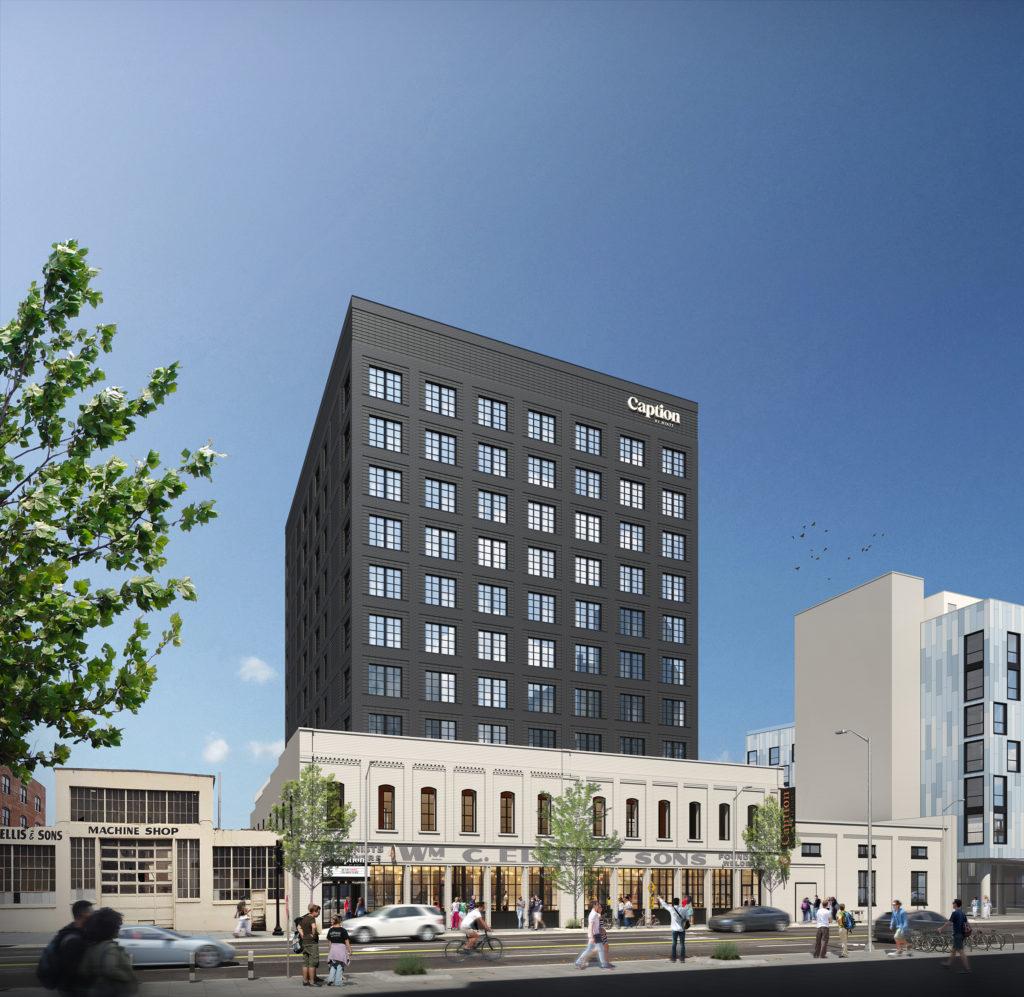 What inspired the hotel’s design?
What inspired the hotel’s design?
When complete in 2022, the new Caption by Hyatt hotel will become an integral component of downtown Memphis, Tennessee’s One Beale mixed-use development…The new development represents a merging of vibrant live/work/play functions among downtown Memphis’ landmark structures.
Each hotel sits prominently within the One Beale development offering its own distinct interpretation of brand and Memphis history and culture. Specifically, the new Caption design will offer an inimitable contemporary boutique hotel experience while paying homage to Memphis’ historic riverfront legacy and industrial architectural vernacular.
Where and how do you seek your inspiration?
Inspiration comes from so many places for our hospitality designers—local culture and the regional landscape, branding and market influences, our clients’ project visions, storytelling, and biophilic, sustainability and wellness concepts. We design hospitality and entertainment projects all over the U.S., in both urban and more agrarian environments, and design language based on regional context and culture resonates highly with our clients and their guests.
The Caption hotel benefits from our designers’ knowledge of Memphis; this is HBG Design’s home and has been our company headquarters since 1979, even before we added our San Diego and Dallas office locations. The hotel property is situated in downtown Memphis, a hub of activity near the banks of the Mississippi River, and not far from our design studio. The city has a long industrial history with rows of ornate brick warehouse buildings lining the downtown streets. Our designers walk these streets daily and are inspired by the city’s former life and the possibilities for its current and future growth.
How did local culture, landscape and history influence the design?
Design influenced by local flavor is an important aspect of the guest experience. For example, the hotel design is being integrated into the historic architectural remains of the William C. Ellis & Sons Ironworks and Machine Shop building on Memphis’ Front St., which will house the hotel’s ground and second floors.
The Ellis company was one of the earliest, longest-running businesses in Memphis. The original blacksmith shop once made wrought-iron straps for carriages and shoes for horses and mules, and other structures on-site were used for river trade manufacturing and the repair and building of agricultural machines such as cotton compresses and railroad equipment.
Conceptually, the integration of the historic Ellis facade serves as a distinguishing artifact that will be remembered and appreciated as part of Memphis history.
The Caption’s 136-key hotel guestroom tower will then rise dramatically above the Ellis facade offering guests superb views of the river and the city skyline. The tower’s modern, darker exterior is designed to complement the light-colored Ellis building in front.
The interior design concept reflects this duality with a comfortable, refined ambiance featuring subtle references to the industrial roots of the hotel’s location highlighted with soft colored tones and metal accents. The guestrooms will reveal uniquely designed custom furniture that offer signature touches of comfort and luxury.
How do you define a design vision for the first U.S. property of a new brand?
At the heart of the Caption by Hyatt brand experience will be the F&B concept Talk Shop, which will serve as a welcome area, all-day lounge and workspace, coffee shop, eatery, grab-and-go artisanal market and cocktail bar. A patio and beer garden courtyard will be incorporated into the building’s historic Ellis facade on Front St. The unpretentious style and approachability of the space combines with locally inspired experiences, ideal for socializing and appealing to both travelers and locals.
Additionally, each Caption hotel builds on signature brand features, including marquee signs above each main entrance, local hand-drawn graphic art and animated social and F&B spaces with tech-forward features like digital check-in, digital keys and mobile-order food service.
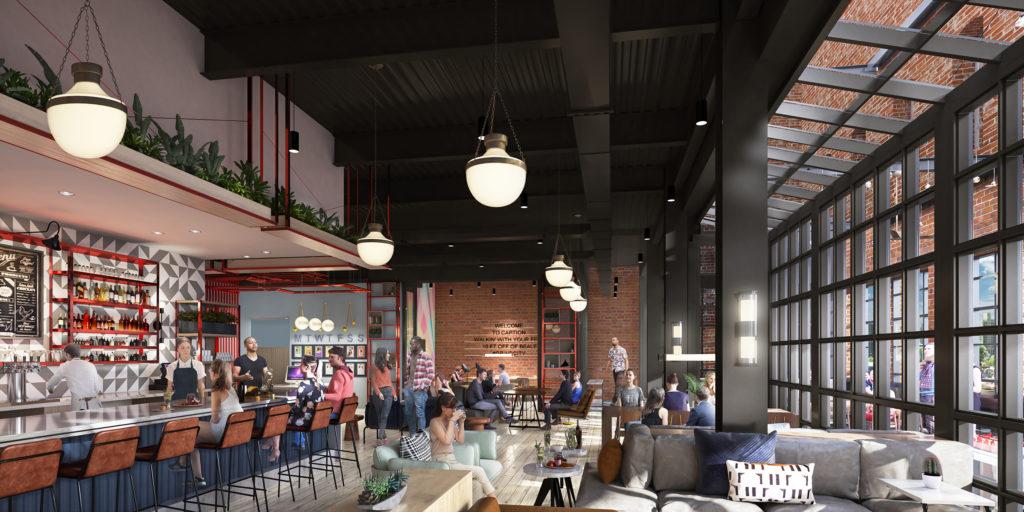 Keeping with that, what challenges and opportunities did you face in doing so?
Keeping with that, what challenges and opportunities did you face in doing so?
There are always challenges when integrating historic structural elements with new builds, but HBG Design is accustomed to this challenge through our 40-plus years of experience revitalizing other historic projects, many of which are in downtown Memphis. We are intimately familiar with these older Memphis buildings and appreciate the opportunity to reuse and integrate the long-vacant Ellis Shop on Front St., which has been adapted to hold Talk Shop lounge space and hotel meeting space. Talk Shop’s double-height lounge will be enveloped by the historic building’s original heavy timber framing, decorative brick walls, archways and clerestory windows. The historic building will also accommodate the new Foundry Ballroom and new meeting rooms with names like the Welding Shop and Pattern Shop, serving as a connecting point between the Hyatt Centric and the Caption by Hyatt properties.
Is there anything else readers should know about the hotel and its design?
Developed by Carlisle Corporation, the Memphis Caption by Hyatt hotel is currently in construction with an expected opening date of spring 2022. HBG Design has worked with Carlisle Corporation for over 15 years exploring and leading the planning and design for the One Beale mixed-use development through multiple iterations of development possibilities.

