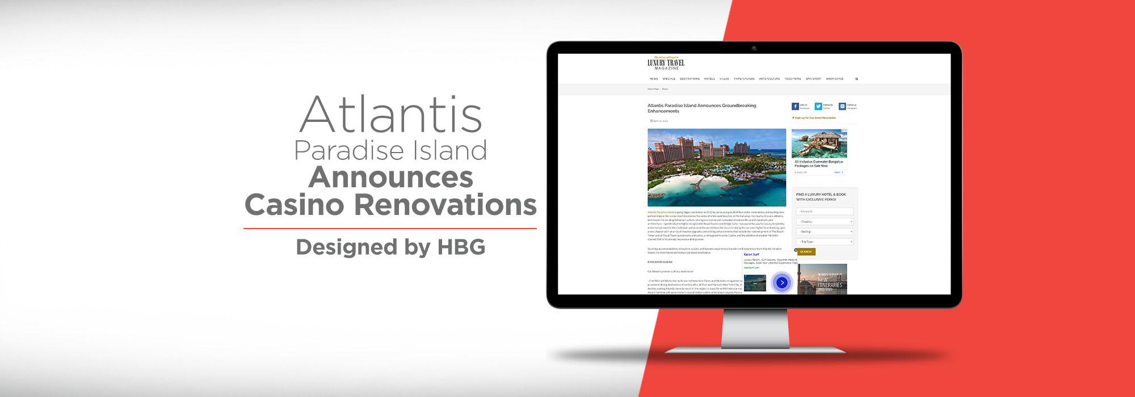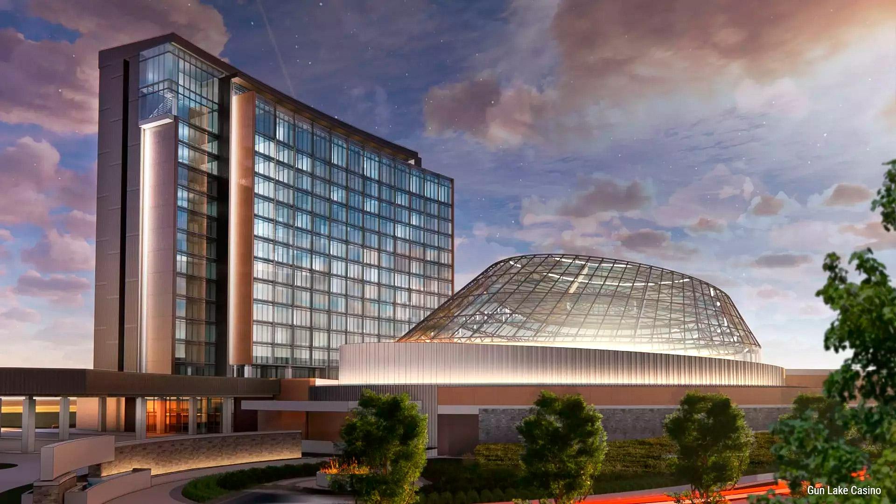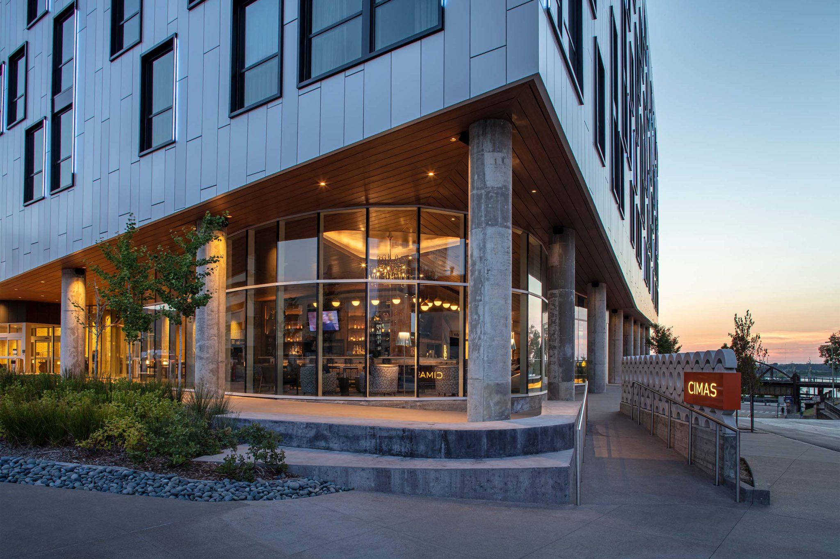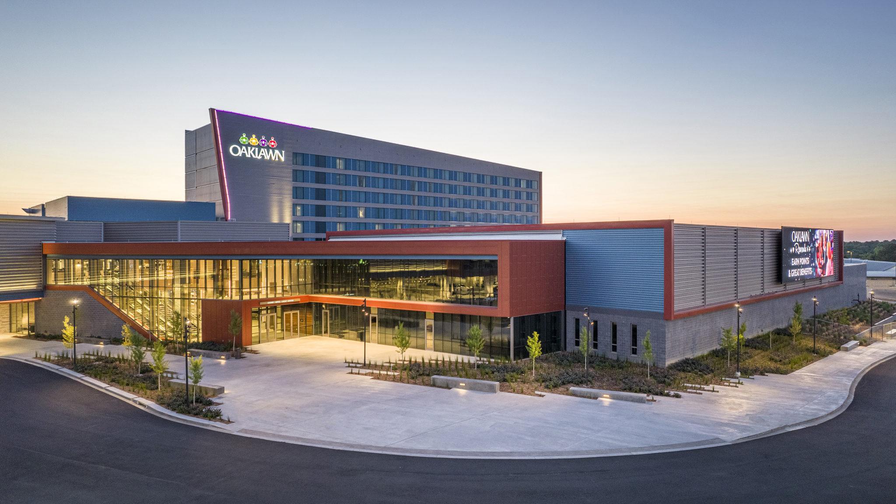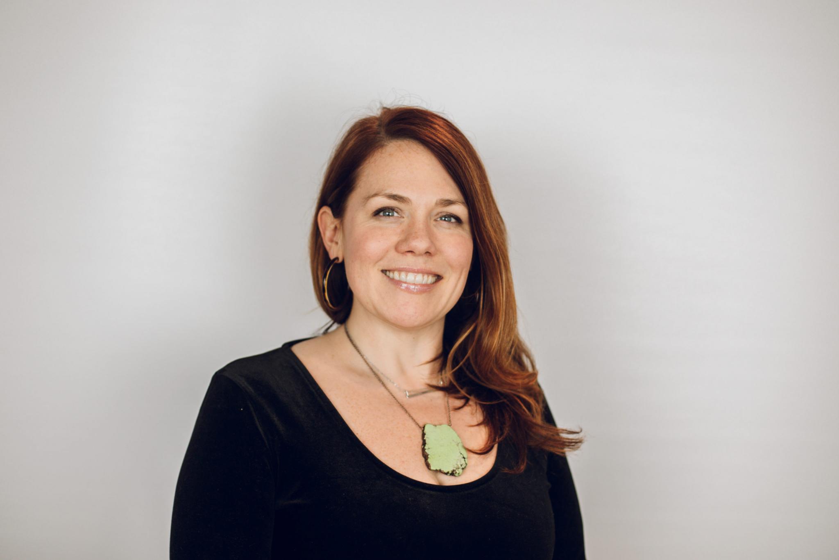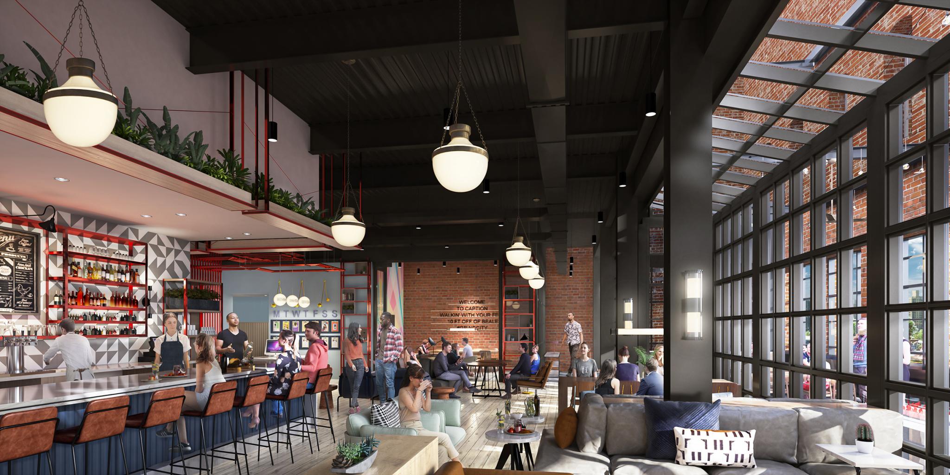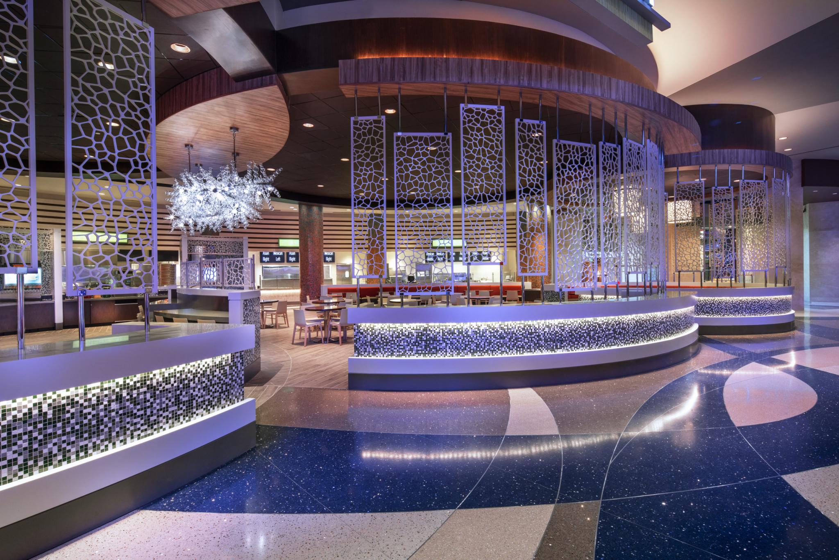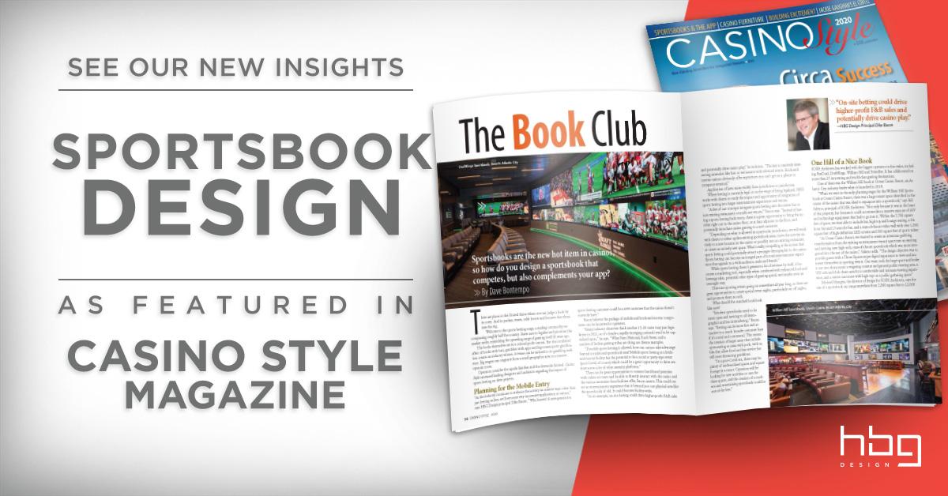Atlantis Paradise Island Announces Casino Renovations
HBG Design is beyond thrilled to be a part of the exciting casino renovations at Atlantis Paradise Island!
Atlantis Paradise Island is going bigger and bolder in 2022 by announcing multimillion-dollar renovations and exciting new partnerships at the iconic resort located on five miles of white sand beaches in The Bahamas, including casino renovations being designed by Top 10 hospitality and entertainment designers, HBG Design.
As featured in LuxuryTravelMagazine.com - Read more here about the new project enhancement happening at Atlantis Paradise Island.
For nearly 25 years, Atlantis, best known for exuding Bahamian culture, serving as a marvel and custodian of marine life, and its landmark pink architecture – specifically the highly recognizable Royal Towers and Bridge Suite - has paved the way for luxury, hospitality and entertainment in the Caribbean and around the world. Now the resort is raising the bar even higher by embarking upon a new chapter with an array of massive upgrades and striking enhancements that include the redevelopment of The Beach Tower and all Royal Tower guestrooms and suites, a reimagined Atlantis Casino, and the addition of another Michelin-starred chef to its already impressive dining roster.
A WORLD-CLASS WONDERLAND
Fostering fun and leisure with experiential moments, including gaming renovations at Atlantis Paradise Island being designed by HBG Design.
The Atlantis Casino will undergo a refresh that will include modern finishes, shimmering textures, celestial fixtures, and flowing lines echoing the refractions of the sea. Upon entering the Atlantis Casino, guests will be welcomed with a grander and even more elegant sense of space. Other updates will include the expansion of the Atlantis Casino’s two on-site lounges, an exciting high-limit slots lounge, and an expansion of the exclusive gaming salon.
"We could not be more excited for all of the developments coming to Atlantis this year," said Audrey Oswell, President and Managing Director of Atlantis Paradise Island. "With these incredible additions, we are continuing Atlantis' legacy of offering guests endless, immersive experiences during their stay."
Gun Lake Casino Breaks Ground on Phase 5 Expansion
Gun Lake Casino Breaks Ground on Phase 5 Expansion:
Addition to feature 15-story hotel with a 32,000 square foot pool and events complex
(Wayland, Mich.) – Gun Lake Casino has officially broken ground on the upcoming $300-million addition to the west side of the property. The expansion will transform the casino into a hotel resort with countless amenities.
“Phase 5 will transform the property into becoming a first-class destination resort. Without question, its design attributes will create a unique entertainment experience,” said Gun Lake Casino CEO, Sal Semola.
“Over the past eleven years, the Gun Lake Tribe and our Gun Lake Casino Team Members have worked tirelessly to make this all a possibility. This is just the next step towards making our property the premier entertainment destination in the Midwest.”
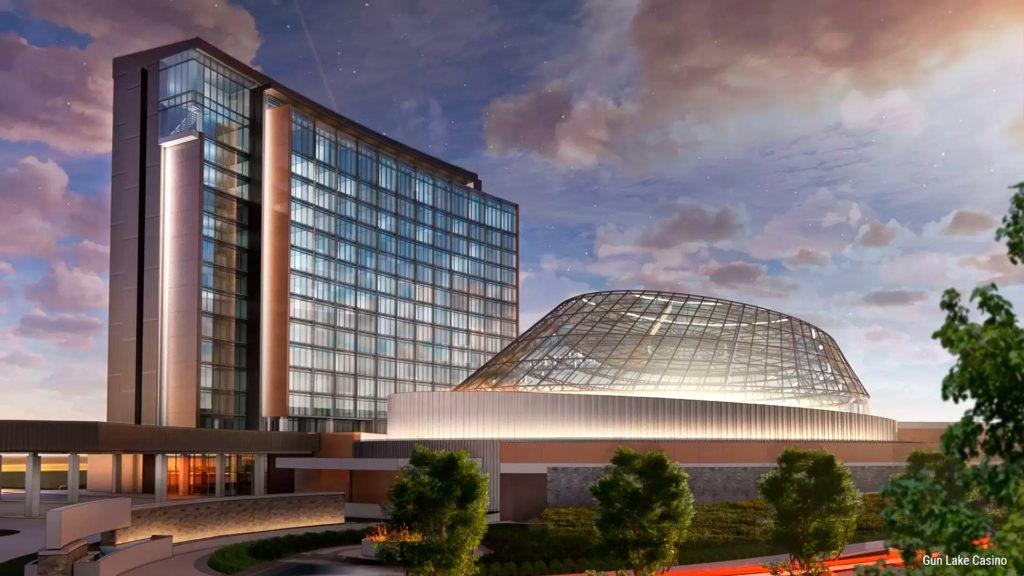

Gun Lake Casino Hotel Expansion
The resort will feature multiple pools inside a six-story pool and events complex with 32,000 square feet of space that can transform into a concert venue, banquet center and entertainment venue. The hotel will consist of 15 floors with 252 rooms including 30 suites, and a two-level suite. 350 jobs are expected to be created as part of the addition to the property.
“Job creation is one of the many things we’re excited about with this expansion,” Semola added. “We take great pride in providing career opportunities with outstanding benefits for people in our community. These jobs will include guest relations, housekeeping, entertainment, and several other departments.”
Sandhill Café will make its return inside the new expansion, featuring a three-meal venue designed around 137 seats which features a flexible layout for individual and group settings. Gun Lake and the surrounding area will have a large influence on the color palette inside of each Guestroom and Suite.
“We are thrilled to begin taking the next steps in expanding not only Gun Lake Casino’s offerings but also our career opportunities to those in the surrounding communities,” said Tribal Chairman Bob Peters. “We are committed to continuously investing in the future of the Tribe, the community, and our current and future Team Members.”
World-renowned HBG Design has taken the reins on the layout of Phase 5. HBG has been creating memorable and transformative Guest experiences for over 42 years in over 40 Sovereign Nations across the United States.
“HBG Design is excited to be leading the architecture and interior design for the $300-million expansion of Gun Lake Casino featuring a 252 room 4-diamond hotel, spa, and multi-purpose [pool and events complex],” said Paul Bell, AIA, Principal of HBG Design. “The [pool and events complex] is sure to become a must-see feature."
"A resort pool by day and performance complex by night, the glass-enclosed circular structure will generate an immense sense of energy inside and out, while offering a variety of complementary entertainment and gathering opportunities for resort guests and entertainment-seekers from the tri-state area. Our team is dedicated to helping the Gun Lake Tribe fulfill its vision for the future of its popular entertainment facility. We have enjoyed working diligently together with the Tribe and Casino Operations to envision a unique expansion design that sets them on that path to success.”
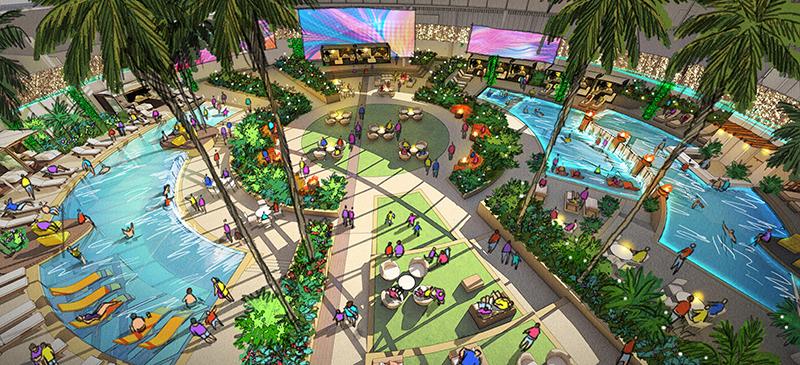

The [pool and events complex's] dynamic form is sculpted by the sun’s daily path across the site and will reflect the dynamic sky from all four of Michigan’s vivid seasons.
The top two floors of the hotel will feature a two-story suite with a unique living space showcasing a grand staircase, double-height window, and residential elevator. Guests can also enjoy a full-service bar, billiards table, and a larger bar upstairs with both indoor and outdoor dining and lounge areas.
Construction on the west side of Gun Lake Casino will begin in late May with an expected completion of March 2025.
About Gun Lake Casino
Gun Lake Casino, a premier gaming and entertainment destination, is located off Exit 61 on U.S. 131, halfway between Grand Rapids and Kalamazoo. The casino features a variety of thrilling gaming options, including 2,500 state-of-the-art slot machines, 47 table games, a modern sportsbook, and keno. Gun Lake Casino is comprised of high-quality dining amenities, including Shkodé Chophouse with a contemporary take on American cuisine, CBK inspired by the brewery culture in Michigan, 131 Sportsbar & Lounge with over 1,000 square feet of viewing surface for panoramic views of live events, and Harvest Buffet featuring fresh ingredients, cooked to order.
Gun Lake Casino is owned by the Match-E-Be-Nash-She-Wish Band of Pottawatomi. For more information, visit www.gunlakecasino.com.
Phase 5 Hotel & Resort Facts Sheet
- Layout/Structure
• 15 Floors
• 252 Rooms
• 30 Suites
• Two-Story Suite on top floors - Pool and events complex
• 32,000 Square Feet
• Three pools (Family, 21+ & VIP)
• Swim-up bar
• Live palm trees and tropical flora
• 82-degrees year-round
• Live entertainment stage capable of hosting large events with a 2,400-person capacity - Economic Impact
• Cost: $350 Million
• Estimated $650 Million in economic impact
• 350 jobs created - Other Amenities
• Sandhill Café featuring a three-meal restaurant and 137 seats
• New Gift Shop
• Lobby Bar
• Full-service Spa
• Relaxing pool and hot tub
• Business center and meeting space - Other Notes
• Scheduled Opening: March 2025
• Color palettes, designs of hotel and resort inspired by Gun Lake and surrounding landscape in the area
Read the news articles -
Gun Lake Casino breaks ground on new Hotel and [pool and events complex], by wwmt.com
HBG's Five Trends for Transforming Hospitality Design in 2022
The pandemic has redefined hospitality design, but the reason why guests come together to share experiences hasn’t changed. It's more critical than ever to apply thoughtful, flexible and wellness-focused design sensibilities to hotel spaces, guestrooms and amenities. HBG Design Leaders Nathan Peak, AIA, LEED GA, Practice Leader, and Emily Marshall, IIDA, NCIDQ, Interior Design Director, present five trend ideas for transforming hospitality design into 2022.
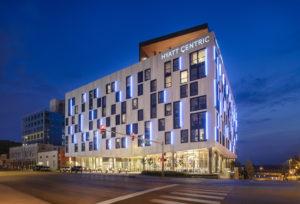
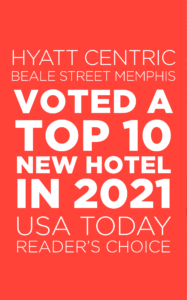
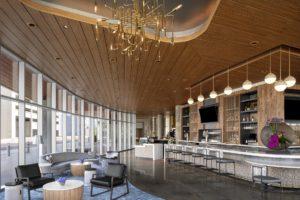
Multi-Functionality and Spatial Flexibility
Greater work flexibility has resulted in an increase of blended leisure and work travelers. We see a fresh reframing of hotel “zones” into residential-like multifunctional “work / dine / gather” spaces that easily align with evolving travel needs.
“The lines between work, travel, living and leisure are now blurred, which is a clear outcome of the pandemic.” - Emily Marshall
Many of HBG Design’s hotel and resort clients have re-prioritized their amenity offerings to provide an optimum alternative work environment for the “blended traveler”. To accommodate the blurring lines between work, travel, living and leisure, hotel lobby and public spaces are being designed in zones that easily shift from quiet virtual workspaces with auditory privacy to collaboration hubs for business interaction, to social areas depending on the needs of operators and their guests. The wide-open space idea is the foundational element, giving hotel operators the ability to blur the purpose of the space itself, based on the needs and wants of their guests. In fact, the in-room, remote work experience has – in many cases – become as important as delivering exceptional, traditional resort amenities, and that trend shows no immediate slow-down.
At Hyatt Centric Beale Street Memphis and Canopy by Hilton Memphis, both designed by HBG Design, we created residential inspired co-working zones with the idea of adaptable, flexible and technologically connected public spaces.
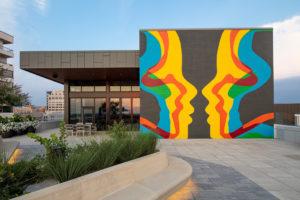
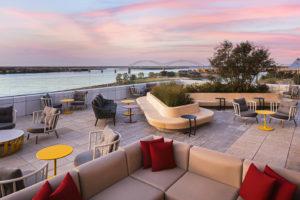
Experiential Design for Aspirational Travelers
Travelers are “breaking free” after months of pandemic isolation in some cases. Aspirational travelers are in search of memorable experiences and shareable moments inspired by art, architecture, design, history, and unique locales.
Hotels must offer new and creative experiences for guests in order to compete with the myriad of accommodation options in the marketplace, such as VRBO and SONDER. Local and regional materials, local artisans and custom design will all play a vital role in expressing authenticity in unique and artful ways, as designers seek to achieve an aesthetic that is “of the area” and create experiential moments.
At the Hyatt Centric Beale Street Memphis, HBG designers created a strong sense of place and a distinct ‘localvore’ Centric brand experience by drawing conceptual inspiration from Memphis’ rich music and riverfront industrial history. The contemporary hotel's staggered patterning of the window placement recalls sheet music and guitar fret patterns accentuated at night with bars of light to provide a musically inspired programmable light show. The Beck and Call rooftop whiskey bar features several selfie-worthy design opportunities like a colorful rooftop mural, the best river view in the city, and portraits of famed musicians with Memphis ties, including Tina Turner, Justin Timberlake, Isaac Hayes, Valerie June, and Yo Gotti.
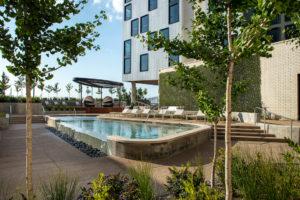
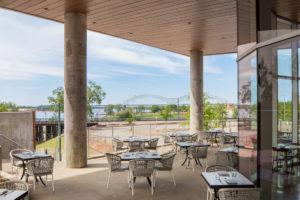
Restoration Through Nature
To enhance mental well-being, guests will seek out serene environments that offer respite and natural context that blurs the lines between indoors and outdoors. We anticipate an elevated demand for wellness-related amenities.
“The pandemic highlighted our need, as humans, to interact with nature.” - Nathan Peak
Humanity is hard-wired to seek physical and emotional connection with nature to feel healthier and more energized. It’s about creating a relationship between the interior and exterior that enhances guest responses to environmental stimuli and creates sensory experiences. Biophilic design methods underscore how a guest feels in a given space, which contributes significantly to experiential design. Bringing the outdoors inside through light, open design and integration of natural elements creates a feeling of restoration, wellbeing and happiness where guests respond positively --- a result every property seeks to achieve.
The architecture and shaping of the Hyatt Centric Beale Street Memphis lobby space creates beautifully framed views of the Mississippi River while dappling the public spaces with ample sunlight and reflections from the constant movement of the mighty river beyond. Outdoor Riverview dining and a landscaped pool and event courtyard “oasis”, complete with green lawn and a green wall, create a distinctive respite in the downtown core.
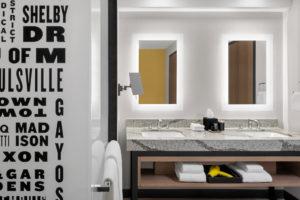
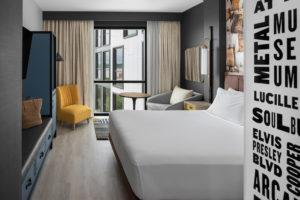
Guestroom Technology
Automatic technology will continue to advance the curated and customized guestroom experience offering options for convenience and comfort.
There are times when the greatest luxury in travel is knowing you’ll have no surprises upon arrival. Everything you want, exactly how you want it can be ordered and confirmed for your stay, before you ever walk through the hotel entrance. Not only can you check-in to your hotel room virtually, but you can select your room size, floor, view, accessibility to amenities, upgrades, etc. Access to no-contact services and experiences aren’t reserved for check-in; literally everything a guest wants or needs can be delivered directly to the guest room, and often by simply using voice commands from the comfort of your room. From voice-activated concierge services to voice or motion control of lighting, audio-visual systems, and room temperature, automation is proving to elevate convenience for the guest and permeating all aspects of the hotel experience.
"Within the room, I am especially fond of the motion detecting floor lighting technology designed into the beds in our Hyatt Centric Beale Street project. Gone are the trappings of navigating an unfamiliar room in the middle of the night; the integrated technology in our bed design creates a soft glow of light in the room as soon as your foot hits the ground." - Emily Marshall
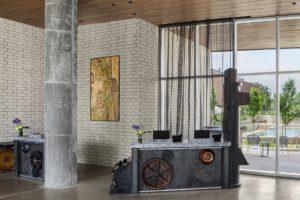

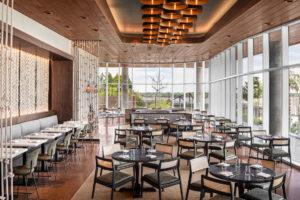

Regional and Early Material Sourcing
Material shortages, higher costs and longer-lead times are straining hotel project schedules. Regionally sourced materials will help overcome supply chain demand challenges. Procurement in the early design phases will help ensure construction availability.
“Carefully sourced regional options can not only circumvent such transportation and tariff issues, but they can also promote greater connection to place in meaningful ways.” - Emily Marshall
Many of these issues the industry is experiencing can be navigated during the early design phases with the right guidance from a knowledgeable team who understands the inner workings of available products and materials. Interestingly, we are seeing a stronger focus on the specification of domestic made products, which is good for the economy at large. The engagement of an experienced designer, construction company, FF&E procurement agents, and vendors early in the design process is critical, as products and materials quantities require early confirmation and additional lead time in ordering.
One way HBG Design is working around the supply chain situation is by using more regional manufacturers who employ skilled tradesmen who build case goods and millwork in a shop, versus working onsite. This not only keeps the level of quality high, but also increases efficiency of labor.
"HBG Design is looking at everything from design to delivery through a different lens heading into 2022, while reimagining the way spaces are used, designed, and furnished. And that, in the long run, will be better for everyone." - Nathan Peak
Hyatt Recognizes the Hyatt Centric Beale Street with The Best New Property Award
See full list of honorees on Travel Daily News
CHICAGO – Hyatt Hotels Corporation awarded 32 owners, operators and developers at its 2021 America Owners Conference, held at Hyatt Regency Huntington Beach Resort & Spa in Huntington Beach, California.
“At Hyatt, we remain focused on our growth and we are both intentional and thoughtful about where we want the Hyatt flag raised. Our brand growth and success are a testament to our fellow owners, operators and developers, and we are immensely proud of the many longstanding relationships that we have throughout our industry, as well as new ones that we continuously cultivate,” said Jim Chu, Executive Vice President, Global Franchising and Development, Hyatt. “Leading with our purpose of care, we remain empathetic to the challenges that our owners and operators have experienced in recent months and we are truly appreciative of their commitment to maintaining and growing Hyatt’s brand portfolio. We are privileged to work with industry-leading owners, operators and developers and congratulate all of our award recipients.”
The Best New Property award recognizes notable full service and select service hotel openings:
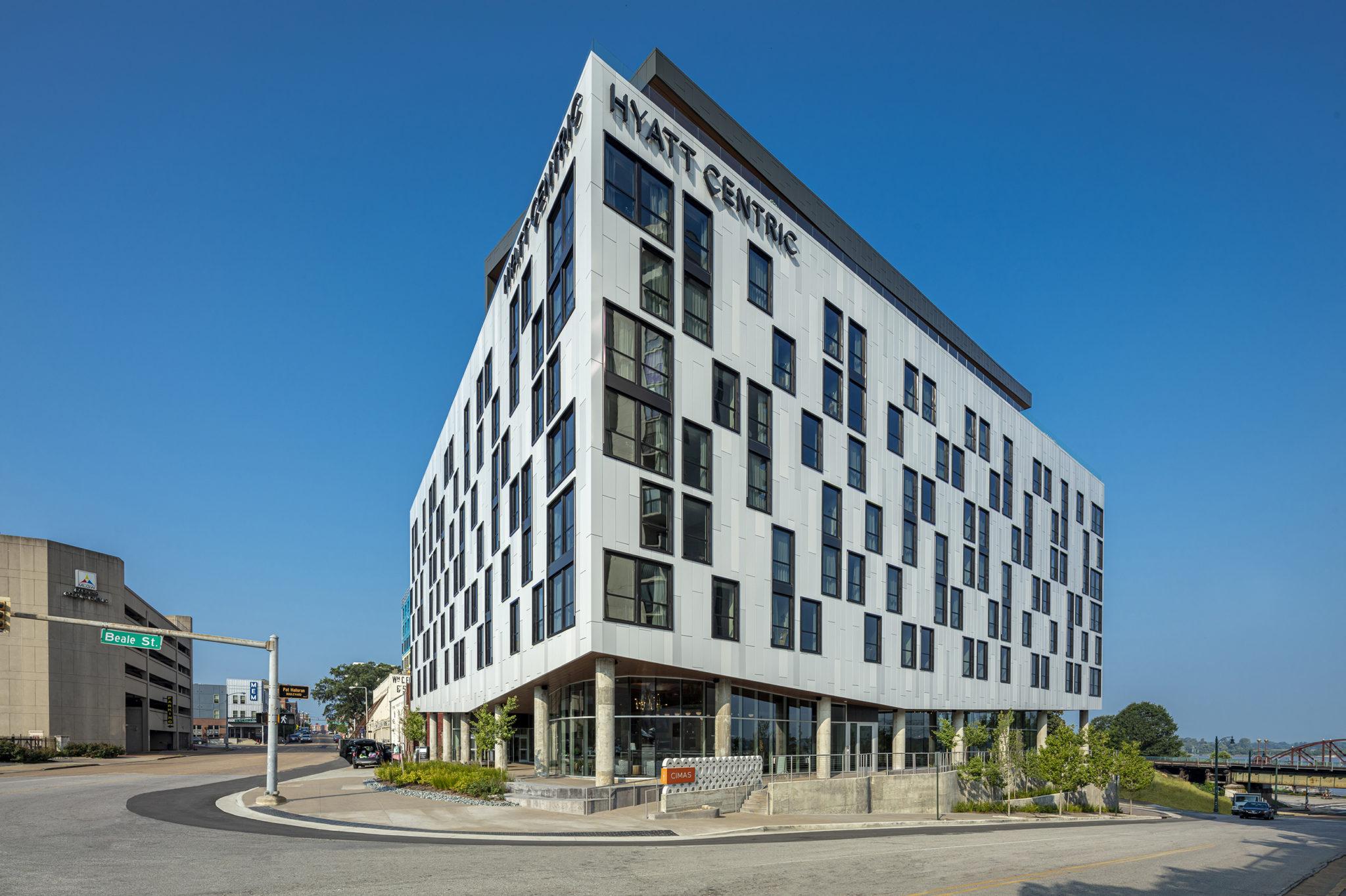

- Hyatt Centric Beale Street Memphis (Carlisle Corporation, LLC.): “One Beale,” a transformative five-acre multi-phased development, is the site of the beautiful Hyatt Centric Beale Street Memphis. As the first Hyatt Centric hotel in Memphis, the 227-room hotel offers a central location and Beale Street address, steps from the culture, food and nightlife that makes Downtown Memphis an iconic destination. Carlisle Corporation, LLC is also developing Caption by Hyatt Memphis, which is currently under construction within the One Beale development.
- Hyatt Zilara Cap Cana and Hyatt Ziva Cap Cana (Playa Hotels & Resorts): In 2013, Hyatt entered into an agreement with Playa Hotels & Resorts for the development of the Hyatt Zilara and Hyatt Ziva all-inclusive brands in Latin America and the Caribbean. Hyatt Zilara Cap Cana and Hyatt Ziva Cap Cana together comprise a 3,000-acre luxury master-planned community within Punta Cana in the Dominican Republic, offering more than 1,300 feet of beachfront on Juanillo Beach. Built by Playa Hotels & Resorts from the ground up, the combined 750-room Hyatt Zilara Cap Cana and Hyatt Ziva Cap Cana have a multitude of dining venues and leisure activities for families and adults, receiving numerous accolades as one of the best new all-inclusive resorts in the region.
- The Seabird, a Destination by Hyatt hotel, and Mission Pacific, a JdV by Hyatt hotel (SD Malkin): The Seabird and Mission Pacific are both beautifully programmed and designed – unique in their interpretation of the spirit and vibe of Southern California. They have been transformational in the impact that they have had on the local Oceanside community and there is no doubt that these two properties will be treasured by visitors and locals for many years to come.
- Alila Marea Beach Resort Encinitas (JMI Realty): Alila Marea Beach Resort is the third Alila hotel to open in the Americas. Situated along coastal bluffs with panoramic views overlooking Grandview and South Ponto Beaches, this luxury oceanfront resort in Encinitas, Calif. is distinguished by an innovative eco-design, a passionate commitment to sustainability and specially curated activities designed to immerse guests in nature, culture, and community, making it an outstanding representation of the Alila brand in North America.
- Thompson San Antonio (DC Partners): Located steps from the celebrated River Walk in San Antonio’s dynamic and evolving Arts District, the new Thompson San Antonio and The Arts Residences is a stunning addition to the River City. In February 2021, Houston-based DC Partners completed development of this landmark mixed-use project, which is a sophisticated modern-day interpretation of the rich history of this beloved Texas city. The hotel’s diverse and dynamic collection of culinary and bar venues span indoor and outdoor spaces and are sure to become a hub of activity for its guests and Arts District neighbors.
It’s off to the races for the new Oaklawn Racing Casino Resort in Hot Springs, Arkansas!
What began over 100 years ago as a 1,500-seat grandstand hosting high-stakes thoroughbred races has been transformed by HBG Design into an upscale resort and entertainment destination experience.
Oaklawn’s resort expansion design celebrates the sport and history of Thoroughbred racing and takes many design cues from Hot Springs’ turn-of-the-20th-century heyday as America’s First Spa Resort. Well-tailored design details recall an era when ladies and gentlemen donned their best bespoke styles to see and be seen.
Watch the ‘A VIRTUAL JOURNEY
to Oaklawn Racing Casino Resort
in Hot Springs, Arkansas’ video below.
Continuing a 10+year relationship with Oaklawn, HBG Design was tapped to lead the architecture and interior design for the large-scale racing and gaming resort expansion. The project includes a new eight-story, 198-room hotel situated around the horse track for optimal views; a 15,000 SF event center; an expanded gaming floor and new High Limits area; a world-class spa and pool; and multiple new food and beverage venues—a new food court, the First Turn Bar and The Bugler restaurant.
Flip through and read more about the project design below.
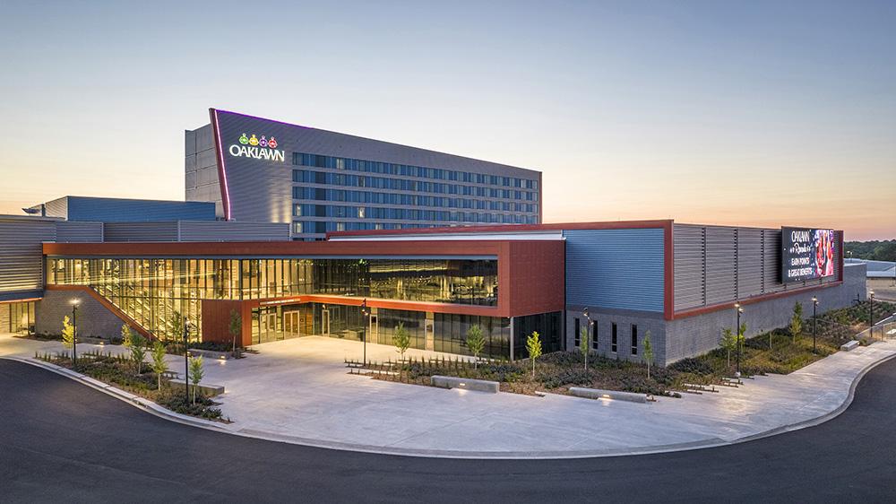

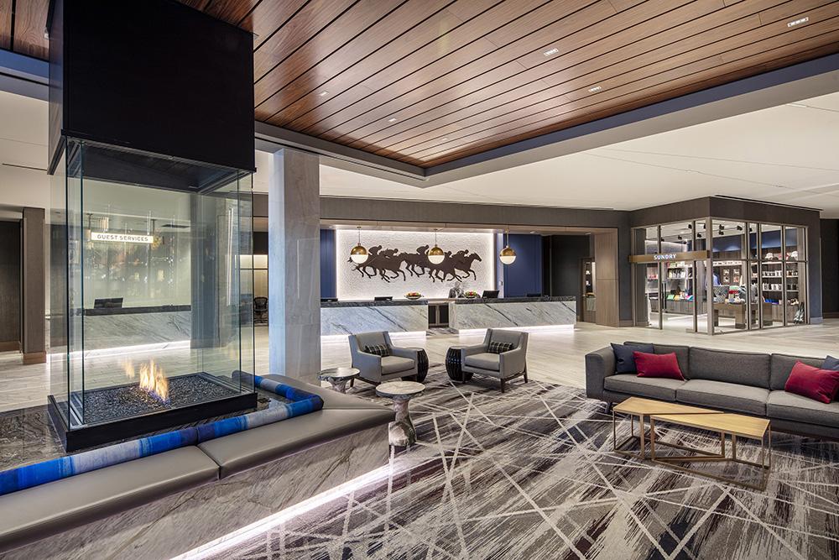

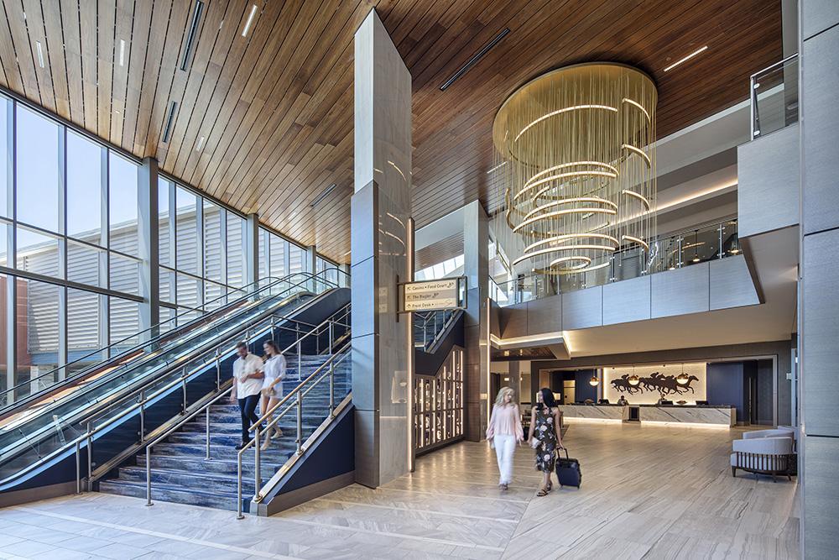

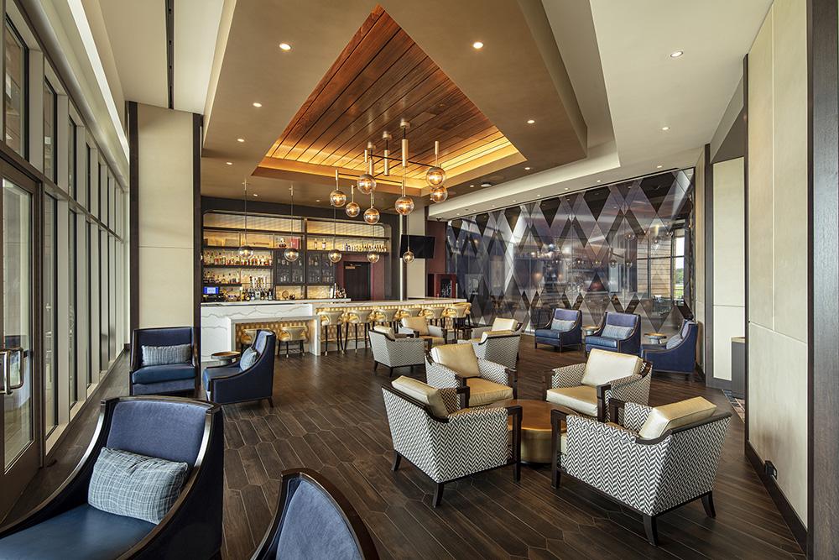

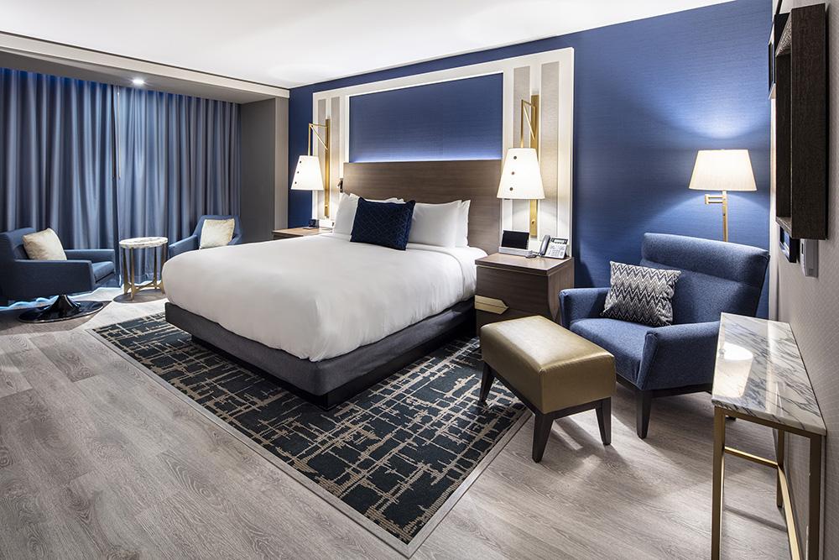

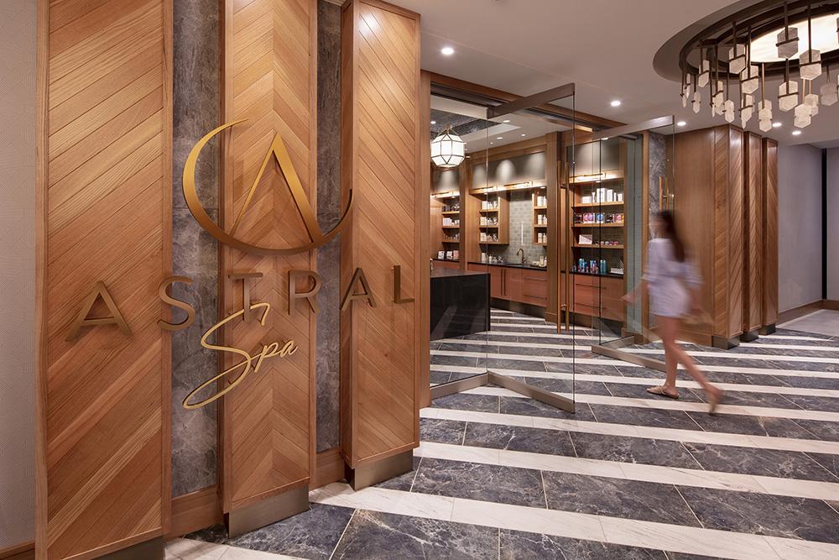

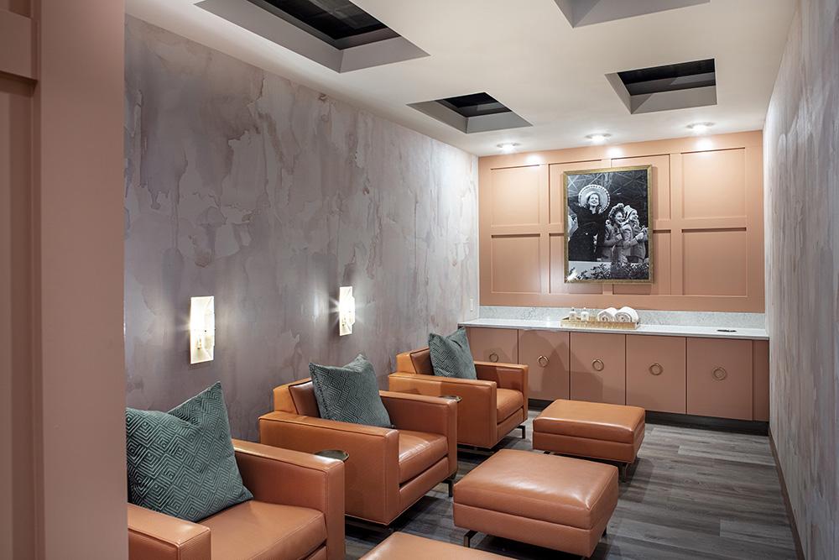

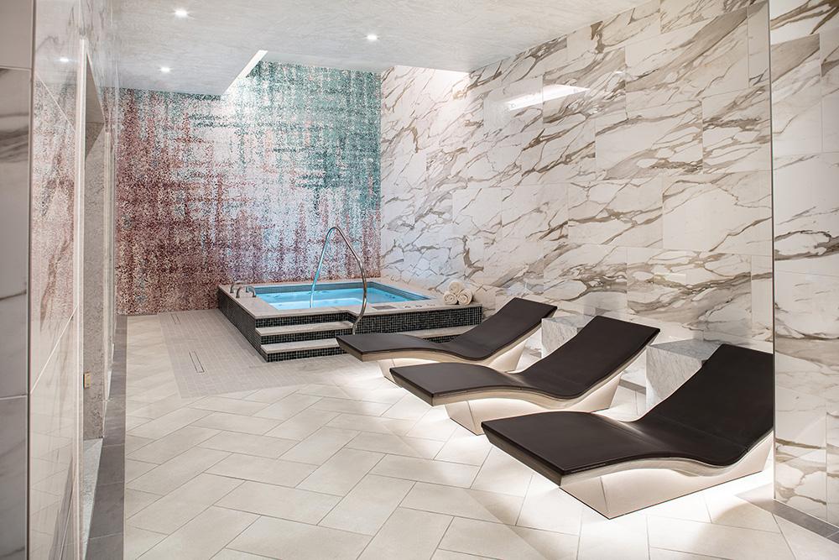

HBG Design Promotes Emily Marshall, IIDA, NCIDQ, to Principal
HBG Design Promotes Emily Marshall, IIDA, NCIDQ, to Principal, signaling a full return to normal operations post-pandemic for the nationally recognized design firm.
Memphis, Tennessee – June 16, 2021 – Every day HBG Design is seeing more and more positive signs of the momentum and energy growing around us post pandemic – in our teams, on our projects, and around our offices. Marking the first in a series of “getting back to normal” activities for the firm, HBG Design is pleased to announce the promotion of Emily Marshall, IIDA, NCIDQ, to the role of Principal. “Emily has been leading our Interior Design discipline for ten years and has been a steadfast proponent and trailblazer in blending our design specialties into a truly integrated architecture and interior design practice”, says Rick Gardner, AIA, Practice Leader at HBG Design.
“I am excited to formally recognize Emily’s leadership, talent, commitment to her team and dedication to HBG through her elevation to Principal.”
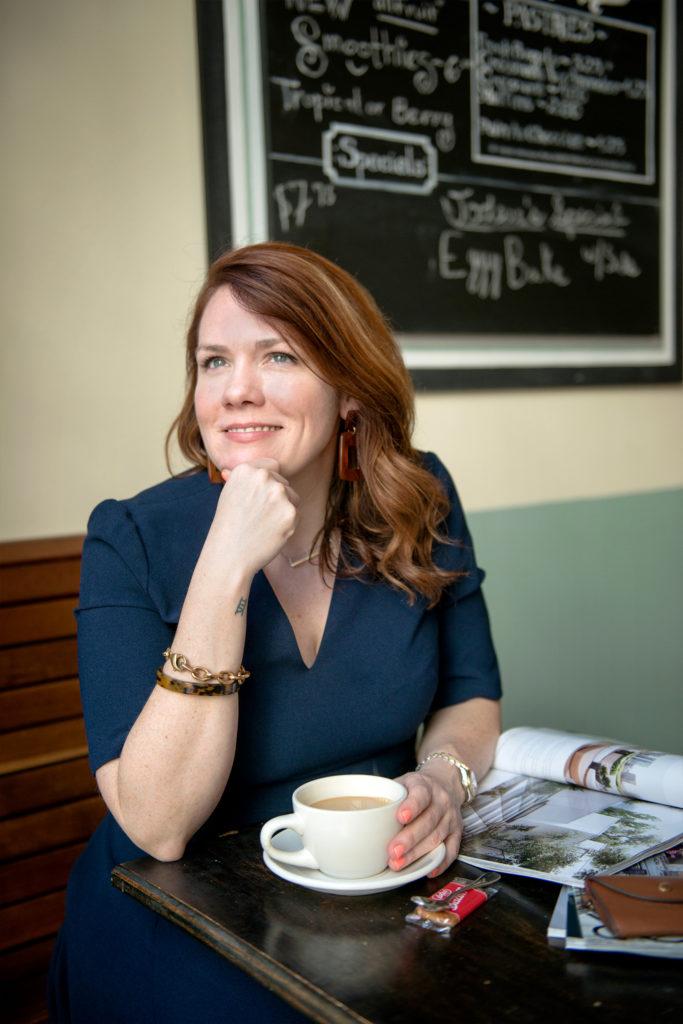

“The passion she brings to engaging in the process of understanding and expressing our clients’ visions through thoughtful, compelling design experiences is nothing short of inspiring.”
Recent projects Emily has led include the 227-room Hyatt Centric Beale Street Hotel, a key component of the $240M One Beale development in Memphis, TN; the $180M , 459-room Cache Creek Casino Hotel in Brooks, CA; the $400M Desert Diamond West Valley Casino in Glendale, AZ; as well as several new national project commissions which launched in late 2020; all of which involved a collaborative team process with Emily serving in a pivotal leadership role.
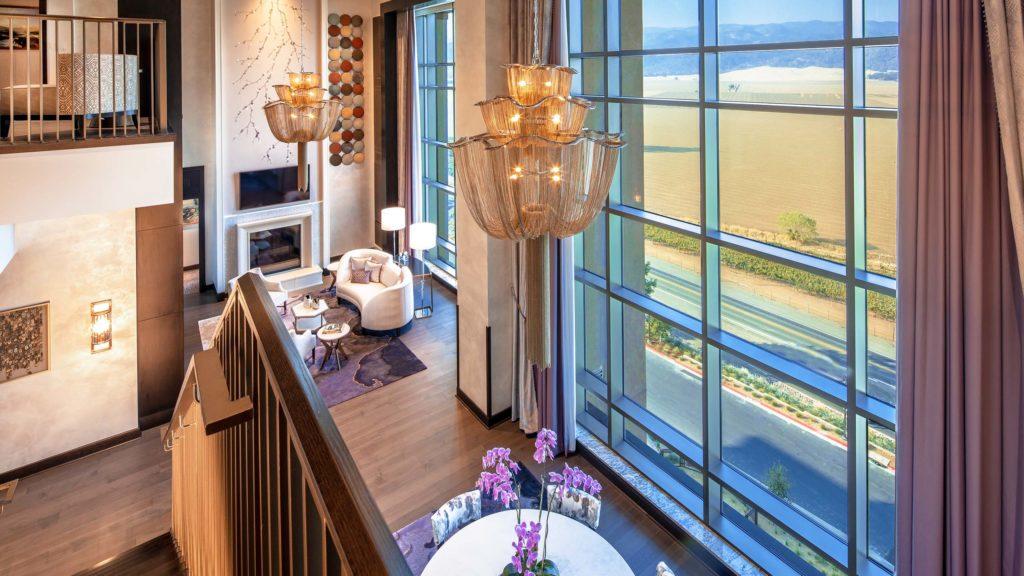

Emily has translated her 15+ years of interior design experience into notable industry thought leadership. She and her distinctive projects have been featured in Boutique Design magazine, NEWH magazine, InspireDesign magazine, i+D magazine, Global Gaming Business, and other industry publications. Just prior to the pandemic, in 2019, Emily was the recipient of two high profile industry honors: Boutique Design magazine’s ‘Boutique 18’ annual roster of the industry’s up-and-coming interior designers, and Global Gaming Business magazine’s ‘Emerging Leaders of Gaming Top 40 under 40’. Emily’s work has and continues to shape the evolution and emphasize the importance of interior design in the hospitality and entertainment industry.
As a graduate of Mississippi State University, and a graduate/alumnae of the noted New Memphis Institute Fellows Leadership program, where she also served as a member of the Alumni Board, Emily acquired tools to help prepare her to problem solve and to better lead internal and external project teams. She attributes these educational experiences to enhancing her collaborative ability and helping to cultivate her appreciation for the critical and diverse perspectives of her teammates and clients.
Emily has also leveraged her interests in giving back and relationship building through community service projects, as a member of the Cooper Young Community Association, a Memphis ‘Commute Options Challenge’ spearhead, and as Co-Chair of HBG Design’s Kirk Bobo Creating Impact Grant (KBCI). The firm’s KBCI program was developed to honor the legacy of HBG Design Co-Founder Kirk Bobo and advance specific revitalization/beautification projects in the Memphis community, most recently on projects in The Heights’ neighborhood.
Emily is an NCIDQ licensed interior designer and active member of the International Interior Design Association (IIDA).
ABOUT HBG DESIGN. Nationally recognized HBG Design has been pioneering the creation of imaginative and transformative guest experiences for over 40 years. The firm continually ranks as a Top 10 hospitality design firm in the U.S. by Hotel Business Magazine and Building Design & Construction Magazine and has for over a decade. HBG Design’s team of architects, interior designers and building professionals in Memphis, TN, San Diego, CA, and Dallas, TX, share a passion for making design stories come to life by shaping physical space and connecting people to place. Clients include commercial hospitality and entertainment giants such as Hyatt Hotels, Hilton Hotels, IHG, Caesars Entertainment, Elvis Presley Enterprises, and more than 40 Sovereign Nations across the United States.
Designing for the Caption brand - InspireDesign Magazine interviews the new brand's lead designer
See Full Story in InspireDesign Magazine
Hospitality design firm HBG Design is embracing the new Caption by Hyatt brand with a focus on redefining what hospitality looks like in the modern world; and it couldn’t come at a better time. The first U.S.-located Caption by Hyatt hotel, and second to open worldwide, is a beacon of hope following widespread disruption to the hospitality industry caused by the pandemic. Caption by Hyatt’s upscale, select-service lifestyle brand is targeted to conscientious locals and guests, with a focus on creating social spaces that punctuate connection and interaction with their locale. The Memphis, TN location celebrates the spirit of this iconic American city, steeped in history with many stories to tell.
Caption by Hyatt will become an integral component of downtown Memphis’ One Beale mixed-use development located at the base of Beale St. on the Mississippi River bluff, and will connect with the adjacent Hyatt Centric hotel, also designed by HBG Design, which opened to guests on April 15.
We spoke with Mark Weaver, FAIA, principal/senior architectural designer, HBG Design, who is leading both the architectural design and interior design of the project:
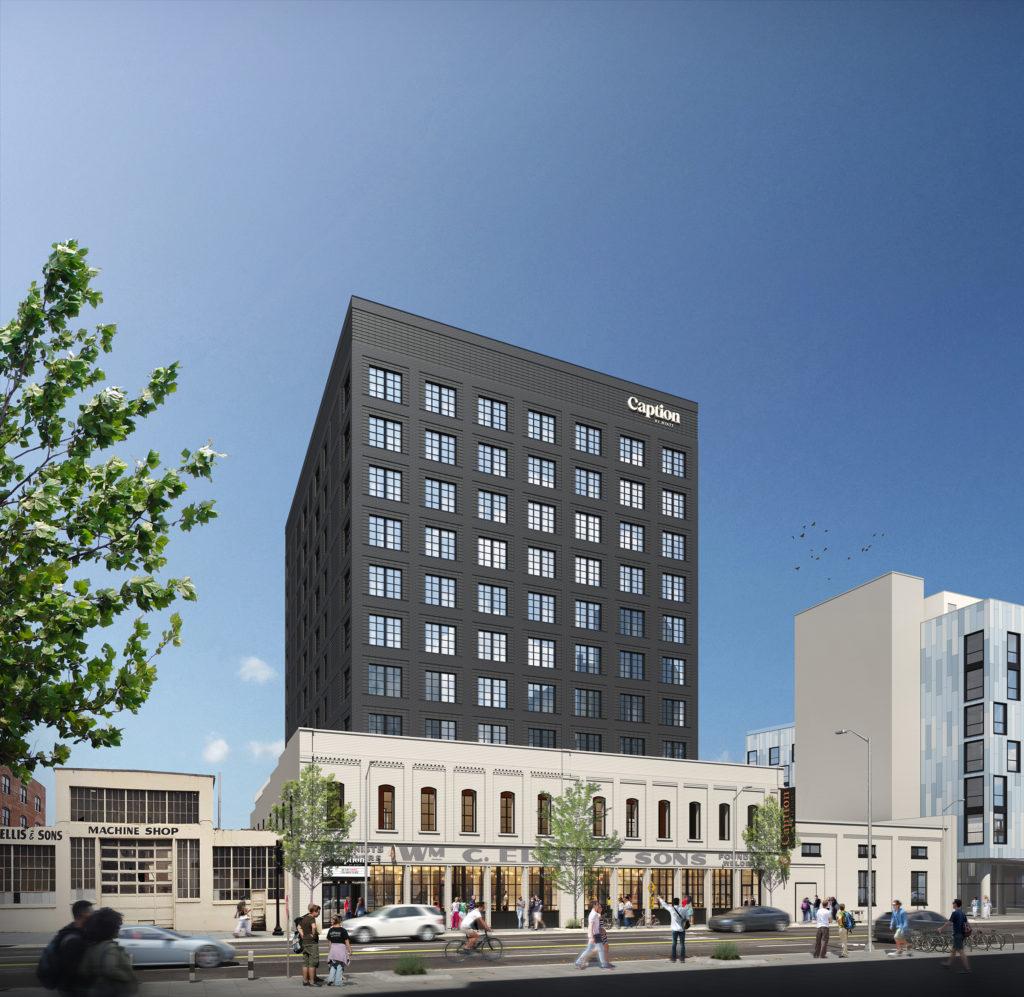


When complete in 2022, the new Caption by Hyatt hotel will become an integral component of downtown Memphis, Tennessee’s One Beale mixed-use development…The new development represents a merging of vibrant live/work/play functions among downtown Memphis’ landmark structures.
Each hotel sits prominently within the One Beale development offering its own distinct interpretation of brand and Memphis history and culture. Specifically, the new Caption design will offer an inimitable contemporary boutique hotel experience while paying homage to Memphis’ historic riverfront legacy and industrial architectural vernacular.
Where and how do you seek your inspiration?
Inspiration comes from so many places for our hospitality designers—local culture and the regional landscape, branding and market influences, our clients’ project visions, storytelling, and biophilic, sustainability and wellness concepts. We design hospitality and entertainment projects all over the U.S., in both urban and more agrarian environments, and design language based on regional context and culture resonates highly with our clients and their guests.
The Caption hotel benefits from our designers’ knowledge of Memphis; this is HBG Design’s home and has been our company headquarters since 1979, even before we added our San Diego and Dallas office locations. The hotel property is situated in downtown Memphis, a hub of activity near the banks of the Mississippi River, and not far from our design studio. The city has a long industrial history with rows of ornate brick warehouse buildings lining the downtown streets. Our designers walk these streets daily and are inspired by the city’s former life and the possibilities for its current and future growth.
How did local culture, landscape and history influence the design?
Design influenced by local flavor is an important aspect of the guest experience. For example, the hotel design is being integrated into the historic architectural remains of the William C. Ellis & Sons Ironworks and Machine Shop building on Memphis’ Front St., which will house the hotel’s ground and second floors.
The Ellis company was one of the earliest, longest-running businesses in Memphis. The original blacksmith shop once made wrought-iron straps for carriages and shoes for horses and mules, and other structures on-site were used for river trade manufacturing and the repair and building of agricultural machines such as cotton compresses and railroad equipment.
Conceptually, the integration of the historic Ellis facade serves as a distinguishing artifact that will be remembered and appreciated as part of Memphis history.
The Caption’s 136-key hotel guestroom tower will then rise dramatically above the Ellis facade offering guests superb views of the river and the city skyline. The tower’s modern, darker exterior is designed to complement the light-colored Ellis building in front.
The interior design concept reflects this duality with a comfortable, refined ambiance featuring subtle references to the industrial roots of the hotel’s location highlighted with soft colored tones and metal accents. The guestrooms will reveal uniquely designed custom furniture that offer signature touches of comfort and luxury.
How do you define a design vision for the first U.S. property of a new brand?
At the heart of the Caption by Hyatt brand experience will be the F&B concept Talk Shop, which will serve as a welcome area, all-day lounge and workspace, coffee shop, eatery, grab-and-go artisanal market and cocktail bar. A patio and beer garden courtyard will be incorporated into the building’s historic Ellis facade on Front St. The unpretentious style and approachability of the space combines with locally inspired experiences, ideal for socializing and appealing to both travelers and locals.
Additionally, each Caption hotel builds on signature brand features, including marquee signs above each main entrance, local hand-drawn graphic art and animated social and F&B spaces with tech-forward features like digital check-in, digital keys and mobile-order food service.
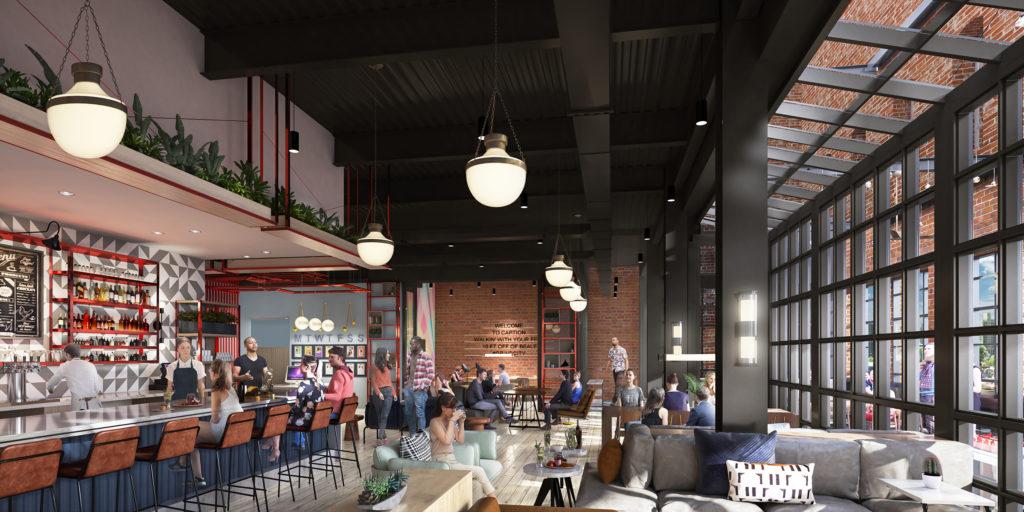


There are always challenges when integrating historic structural elements with new builds, but HBG Design is accustomed to this challenge through our 40-plus years of experience revitalizing other historic projects, many of which are in downtown Memphis. We are intimately familiar with these older Memphis buildings and appreciate the opportunity to reuse and integrate the long-vacant Ellis Shop on Front St., which has been adapted to hold Talk Shop lounge space and hotel meeting space. Talk Shop’s double-height lounge will be enveloped by the historic building’s original heavy timber framing, decorative brick walls, archways and clerestory windows. The historic building will also accommodate the new Foundry Ballroom and new meeting rooms with names like the Welding Shop and Pattern Shop, serving as a connecting point between the Hyatt Centric and the Caption by Hyatt properties.
Is there anything else readers should know about the hotel and its design?
Developed by Carlisle Corporation, the Memphis Caption by Hyatt hotel is currently in construction with an expected opening date of spring 2022. HBG Design has worked with Carlisle Corporation for over 15 years exploring and leading the planning and design for the One Beale mixed-use development through multiple iterations of development possibilities.
Dining Design Post-COVID - Why Flexibility is Key
See full article on Post-COVID dining design in Memphis Business Journal
When Brice Bailey, the owner of the Staks restaurants in East Memphis and in Germantown, reopened after the pandemic-induced shutdown of March 2020, he had to make some changes.
“When we reopened, we added barriers in between all the booths. They were required to exceed more than a foot above the head of the person eating,” Bailey said. “We took away all condiments from the table. We put circles down on the floor, asking people to stay six feet apart when they were in line.”
He also took out tables, and spaced those that remained at least 10 feet apart, rather than the six feet that was mandated at the time by the Shelby County Health Department.
Such design alterations were the norm for restaurateurs looking to follow the rules put down by the health department and to ease a COVID-rattled customer base.
Planning for the future
When the third and latest Staks restaurant opens at Silo Square in Southaven, it will have one feature that perfectly sums up the times: The outdoor seating will outnumber the indoor seating.
Bailey said he was being proactive when it comes to the design of the new restaurant.
“We’re definitely designing it in case we have to go back into some sort of lockdown,” he said.
Design tweaks include a larger kitchen to accommodate third-party orders and more generous spacing in the main dining room so that pick-up orders don’t disturb the flow.
Graham Reese of Memphis-based Graham Reese Design Group said one of his biggest pandemic-times design concerns revolves around surfaces — be it the floors, wall treatments, or furniture. For this, he’s turned to easily cleanable vinyls rather than textiles.
Another consideration is spacing. Reese said furniture needs to be moveable. Shared booths are out, though detachable booths are in.
“They’re planning for now,” Reese said of the restaurateurs he works with, “but they’re also planning for the future.”
One issue Reese has run into is trouble accessing materials. He said the U.S.’s poor relationship with China is to blame.
“For instance, I had a project somewhat recently where we had things specified. A lot of the pieces — the furniture frames and stuff — were made in China. Well, you can’t do that anymore. The lead times, to this day, are still pretty outrageous. There are shortages on materials and goods.”
To rectify this, Reese has gone to U.S. manufacturers.
Ultimately, Reese said, restaurants are about the food.
“The key is: One, it has to be the food. Second of all, the design should overlap and play a big part of that food that is served,” he said. “You can’t really do anything right now about [the pandemic], but you can make [the restaurant design] visually appealing.”
Being flexible
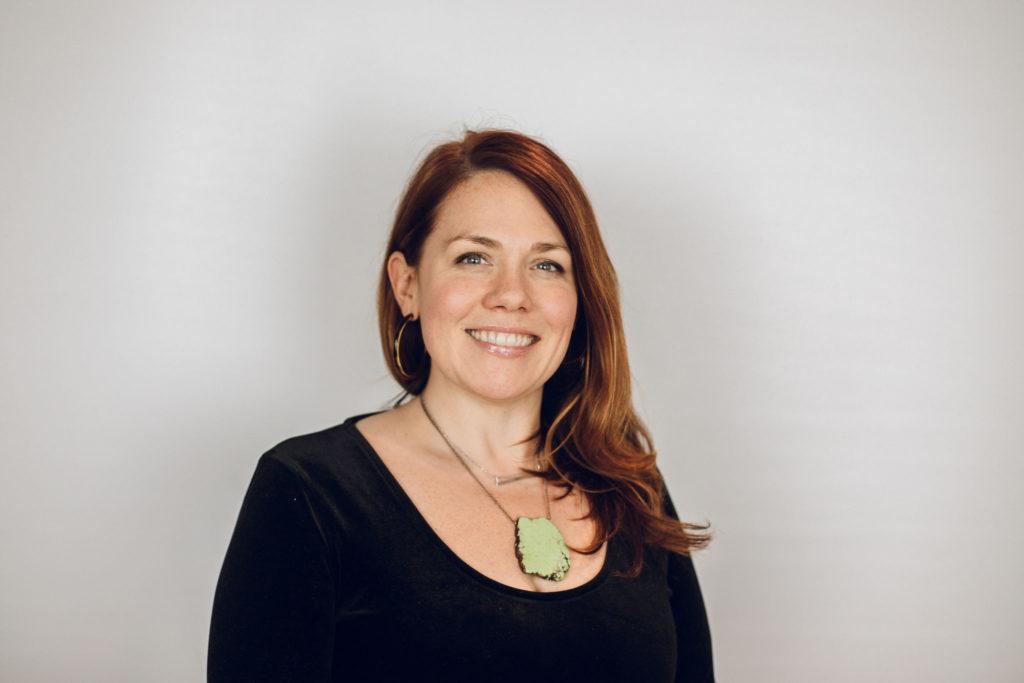

Emily Marshall is interior design director at HBG Design. The company — which has offices in Memphis, San Diego, and Dallas — specializes in hospitality projects. Marshall has worked on the Hard Rock in New Orleans and the restaurants at Cache Creek Casino in California.
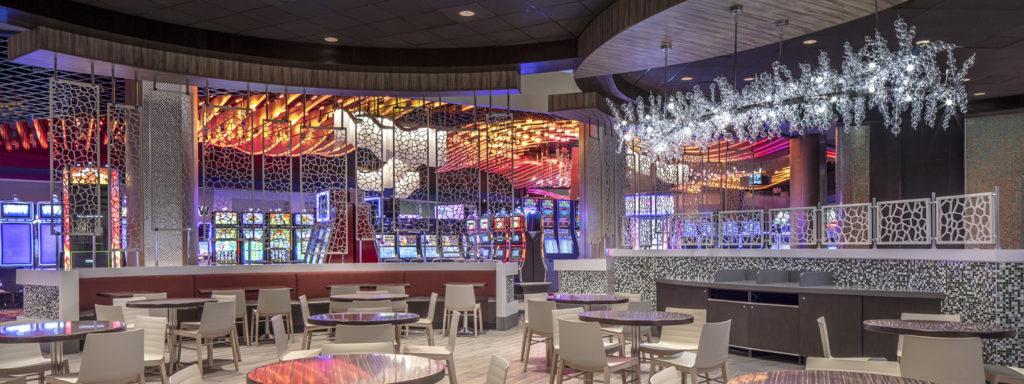

One aspect of restaurant design that has been keeping her busy is what to do with the buffets.
“For the buffets, we’ve explored some concepts where, instead of coming in and paying one price and have going to the buffet line, it’s more that made-to-order situation, more of a food hall kind of design.”
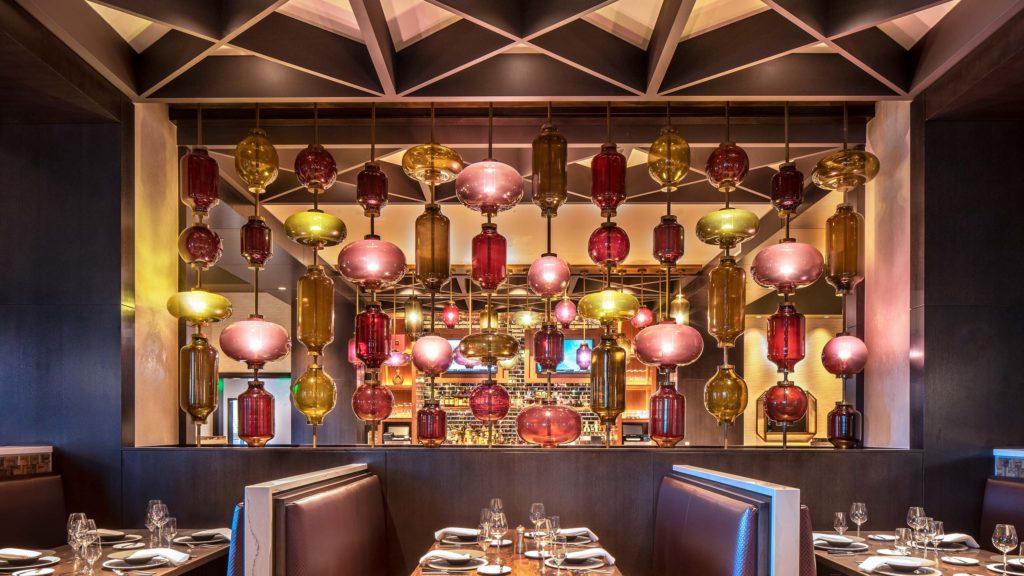

She said a lot of restaurateurs want their spaces to look filled and busy without being filled and busy.
“We’re doing some intuitive space-shaping or space-making,” Marshall said. “We’re doing some interesting design elements like divider walls with plants or divider walls with some type of design element, so it feels like the space is not just empty where the tables used to be.”
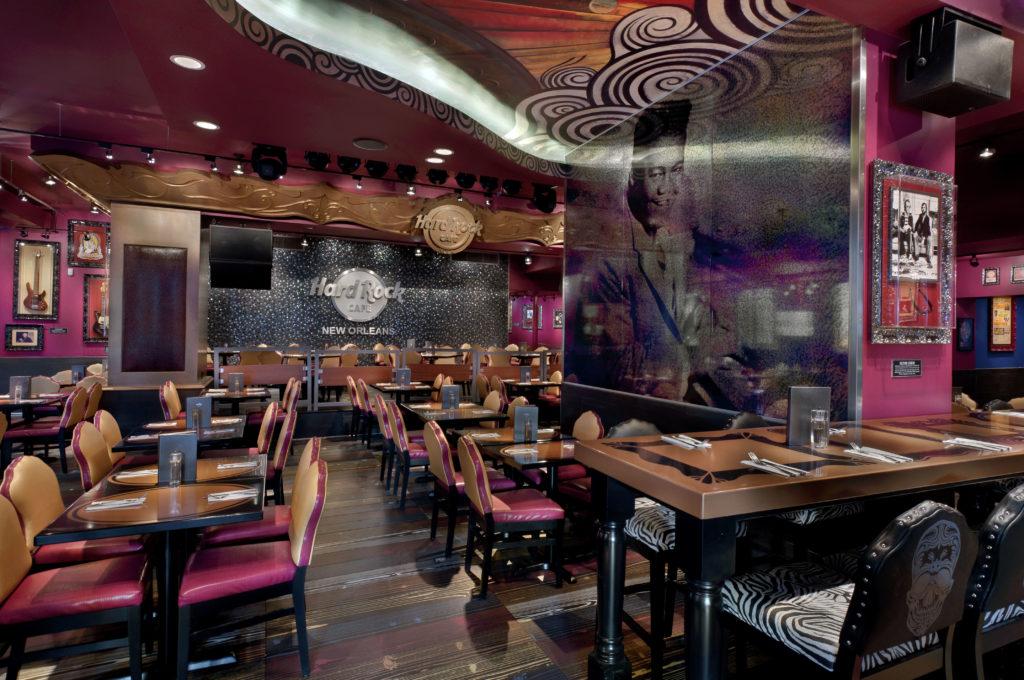

She said some of the restaurateurs she worked with didn’t want to change anything, hoping that the pandemic would pass sooner rather than later.
That’s where flexibility in the design comes in.
“Flexibility really became super key,” Marshall said. “A flexibility that would allow the restaurant to move their space around without us. We did a bunch of layouts on the front end to let them know, this would be max capacity, this would be what you would do now and then, this would be somewhere in between — 100 chairs and 50 chairs, but definitely flexible and lighter.”
She said that, in some cases her firm offered two layouts.
Designer Valentina Shands-Puppione, managing principal for ArchInc, has worked on a number of restaurant projects, including Blue Honey Bistro in Germantown, the Starbucks at Watkins and Union, and McEwen’s.
She said when the pandemic hit, she already had some jobs on the books, and the restaurateurs had a request that was identical to one Marshall heard.
“They [were] asking specifically for a little bit more flexibility,” Shands-Puppione said. “They’re asking for more focus on exterior spaces and more creativity toward the exterior spaces.”
“We used what we had learned through Edge Alley: how to make the parking space comfortable, safe, and not right on the street.”
Much of the work Shands-Puppione is doing involves a bit of forecasting.
“We’re trying to plan for all of it, which is fun,” she said. “We’re trying to plan for restaurants to have the six feet apart now and then get back to normal.
“For example, we’ve got a restaurant that is assuming they’ll have to do a lot of outdoor seating when they first open back up, but eventually they’ll want to be more indoors,” she continued. “We’re focusing a lot of our energy on the outside and have that be a great space. Their current location doesn’t have outdoor seating. This is going to be new for them, but it also gives them a chance to kind of explore that.”
She said restaurateurs want tables that can be moved around to accommodate distance requirements, and that affects other elements of the design.
“We’re not putting light fixtures over spaces that will be detrimental in the future,” she said. “We are not going to locate a big chandelier in the space and then have to move the tables where it would look silly later. We’re working on lighting that can be mobile in the space.”
The best part of the job for Shands-Puppione is figuring out a solution that makes everybody happy.
“I like trying to figure out how to make it work for somebody,” she said. “It’s kind of the puzzle — that’s always fun, and, of course, we love it.”
It’s going to cost you
Restaurateurs and the designers who work with them are dealing with rising costs. Chief among them are labor and materials.
Bailey of Staks estimates he’ll spend almost twice the amount he did on the Southaven location than he did on his most recent restaurant in Germantown. “I just got bids back from contractors today to build the location in Southaven,” he said in March. “The bid for a 2,800-square-foot location in Southaven today came back from the builder who built my Germantown one, which is 3,800 square feet and [was built in] 2018. The cost [for Southaven] is more than double for just as much construction work.”
“No matter where you get it, overseas or domestically, materials, furniture, everything is costing more,” said Marshall of HBG Design.
She said that lately more restaurant design has been borrowing from health care, namely its fabrics.
“Health care design already had these antiviral and antimicrobial materials that have been on the market for a while,” Marshall said. “We’ve seen the connection between health care design and hospitality design because these fabrics that are offering all of this protective barrier and durability are becoming more design-forward.”
These fabrics are more expensive.
“It is a little bit more expensive now. Whereas before you could get away with just a regular vinyl, our clients are now wanting the added protection of the antimicrobial or the bleach cleanable, which does cost a bit more,” Marshall said.
“On top of that, lumber prices are crazy expensive right now,” she added. “So what we’re seeing is a lot of renovations rather than new builds. People are wanting to utilize the space they have.”
Cutting costs is where the creativity comes in.
“Where we would have maybe done a really cool wall covering, we’re now leaning more heavily on our local artists, connecting the dots within our own community to get people to come through with a mural, rather than a wall covering,” Marshall said.
Going with the flow
Jill Hertz of Jill Hertz Interior Design was approached for the South of Beale jobs for a bit of “drive-by design,” she said. Drive-by design is a common enough occurrence. It is a quick consult, involving paint colors and general brain-picking.
The East Memphis space was the first. Hertz said she took a look around and saw that a lot of work was needed, so she gave the owners, Ed and Brittany Cabigao, a proposal. That led to her being hired for the Downtown South of Beale job.
For the East Memphis location, she brightened up the space, adding dashes of yellow. For Downtown, Hertz said she had to make herself not go too overboard on the plaids. The two restaurants aren’t matchy-matchy in design. Instead, they are linked through their branding.
Hertz said a main concern for the Cabigaos was the flow.
“We ended up doing two space plans for tables for both buildings. So, they can move it on an as-needed basis,” she said.
Furniture for the spaces are given great consideration. At one point, a large community table was discussed, but ultimately dismissed. They ordered tables that could be put together or taken apart. There is lounge seating at the Downtown location, but it is designed so patrons can be separated.
For Hertz, pandemic design is not the wave of the future; it is merely a blip.
“The thing about restaurants and bars is that the way that they flourish is through occupancy — high occupancy,” she said. “I really think that once we get a handle on this globally, we’re going to be in a Roaring Twenties situation. People are going to be socializing and partying and gathering all over the place.”
‘Talk Shop’ lounge will anchor One Beale’s boutique hotel
See full article in The Daily Memphian
A lounge called Talk Shop will anchor the ground-floor, public space of One Beale’s boutique hotel, Caption by Hyatt.
Memphis-based architecture firm HBG Design released a rendering and new information about the 136-guestroom hotel, expected to open next spring.



Both are part of Carlisle Corp.’s One Beale, a riverfront development also comprising apartments, restaurants and a parking structure.
The boutique hotel will be the first Caption by Hyatt in the United States and only the second in the world, behind one in Shanghai, China, according to HBG Design.
The architecture firm designed Caption to be upscale “with a focus on creating social spaces that punctuate connection and interaction with their locale,” states the firm’s release.
“The Caption by Hyatt design will offer a distinctly contemporary boutique hotel experience while paying homage to Memphis’ historic industrial riverfront legacy,” HBG Design principal Mark Weaver said in the prepared statement. The American Institute of Architects (AIA) fellow is leading the hotel’s architecture and interior design.
The Caption design incorporates the front, two-story walls of the historic William C. Ellis & Sons Ironworks and Machine Shop building on Front. The guestroom tower will rise behind the walls.
“Conceptually, the integration of the historic Ellis façade serves as a distinguishing artifact that will be remembered and appreciated as part of Memphis history,” Joshua Love, HBG Design’s lead architectural designer, said in the prepared statement. The old, front walls’ “highly detailed ornamentation complements the contemporary brick hotel tower with authentic character,” Love said.



Tina Patel, the firm’s lead interior designer for the project, described in the release the atmosphere she and her colleagues seek to create.
“The interior design concept has a comfortable, refined ambiance featuring subtle references to the industrial roots of the hotel’s location highlighted with soft colored tones and metal accents,” Patel said.
And, she said, the guestrooms will feature custom furniture.
HBG Design Talks Sportsbook Design in Casino Design Magazine
See full article in Casino Design Magazine.
Sportsbooks are the new hot item in casinos, so how do you design a sportsbook that competes, but also compliments your app?
https://issuu.com/globalgamingbusiness/docs/casino_20style_20magazine_202020/34

