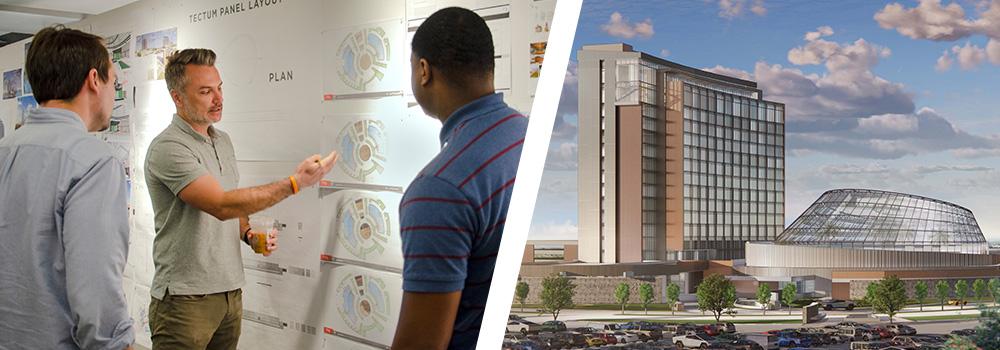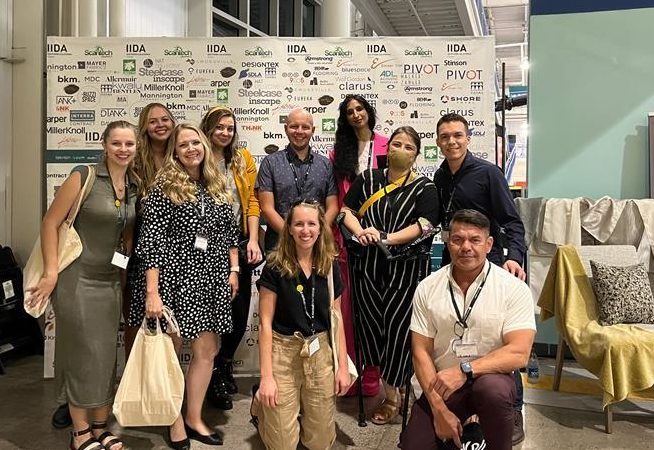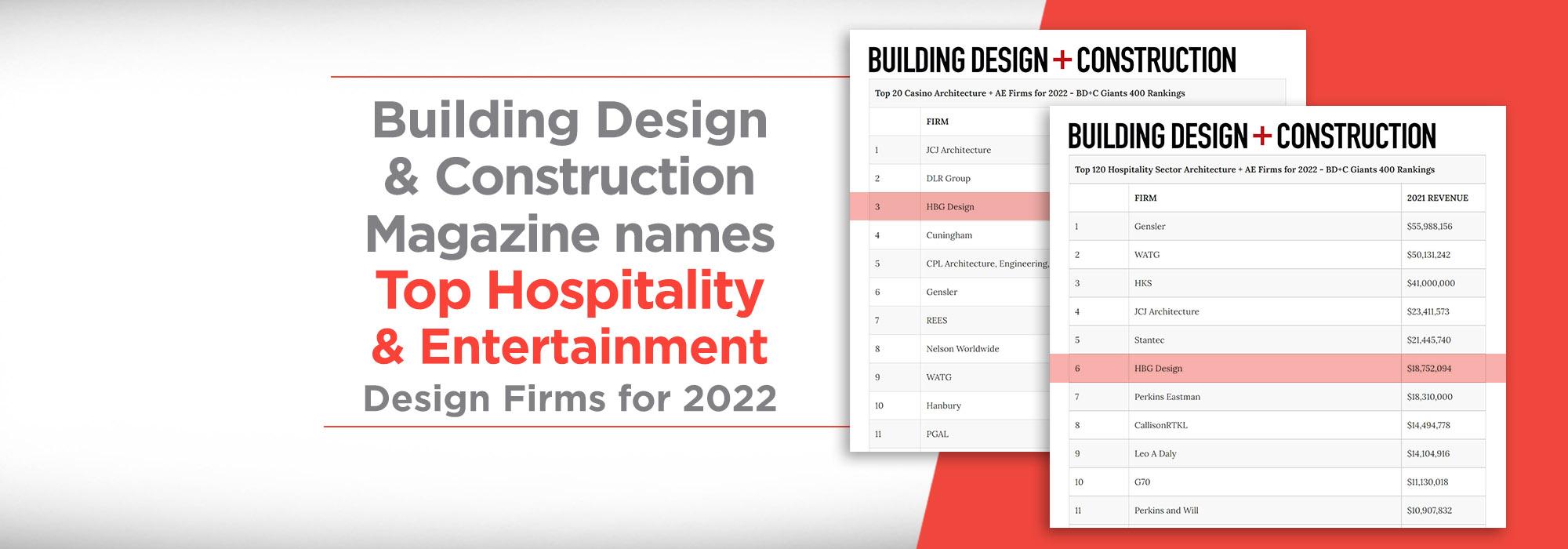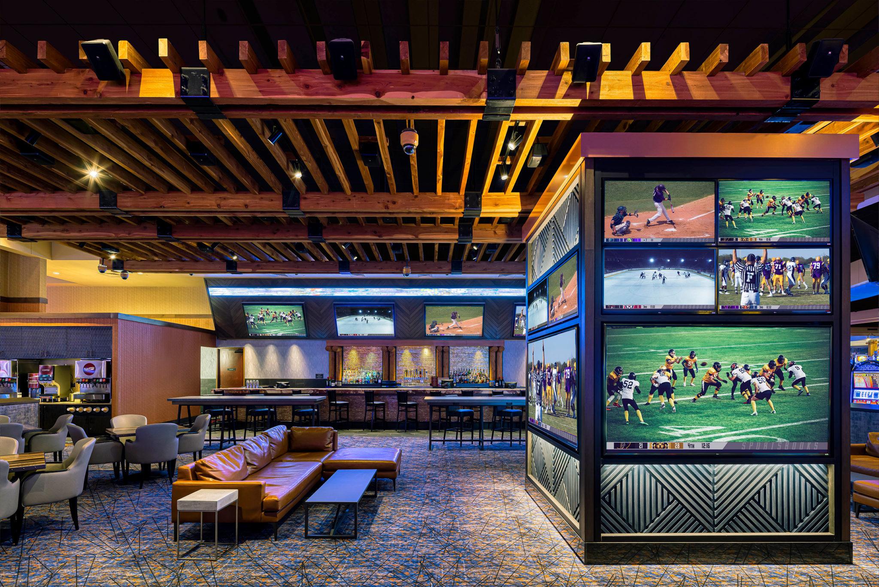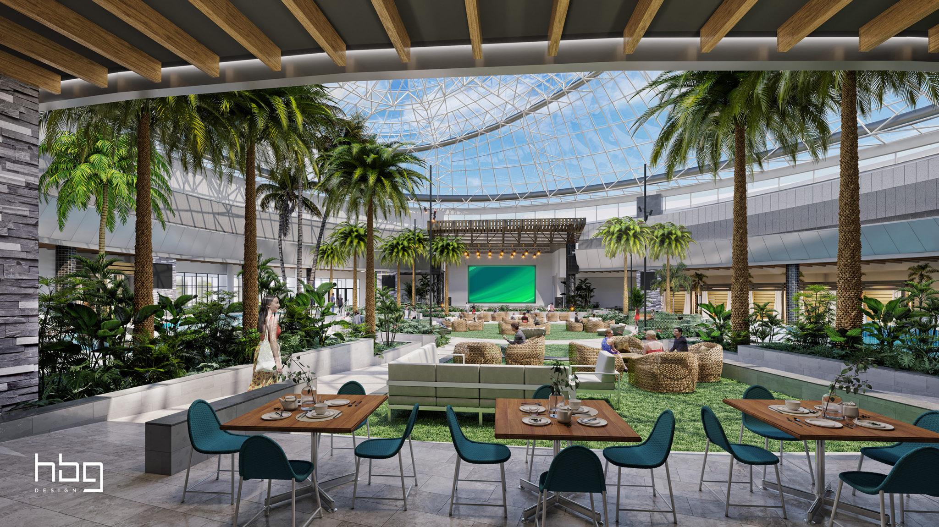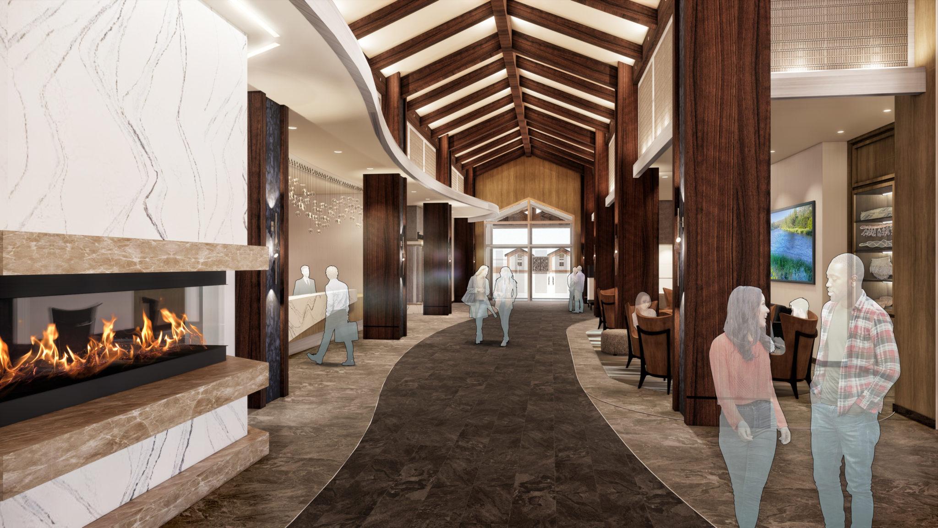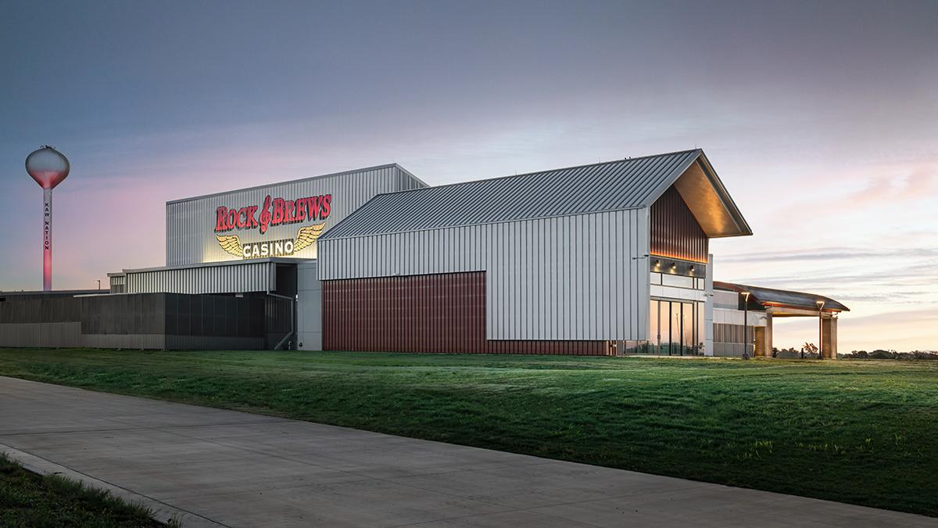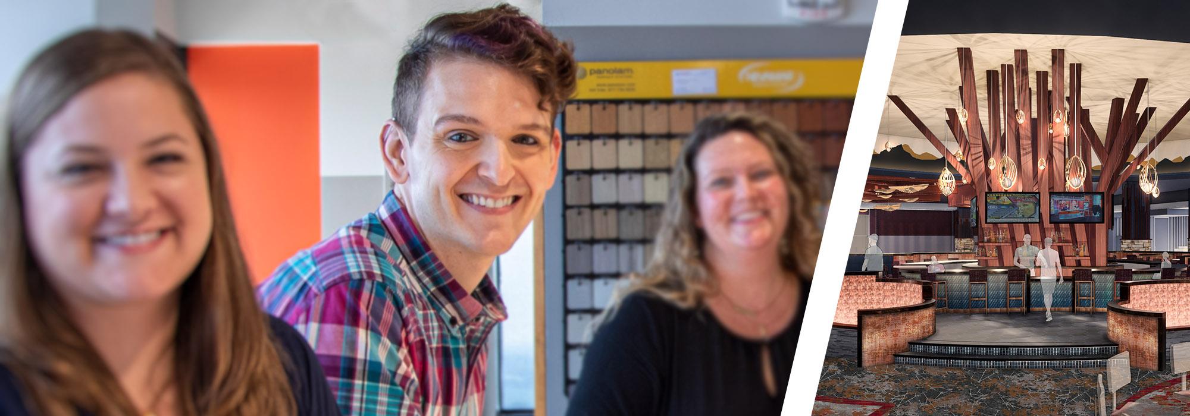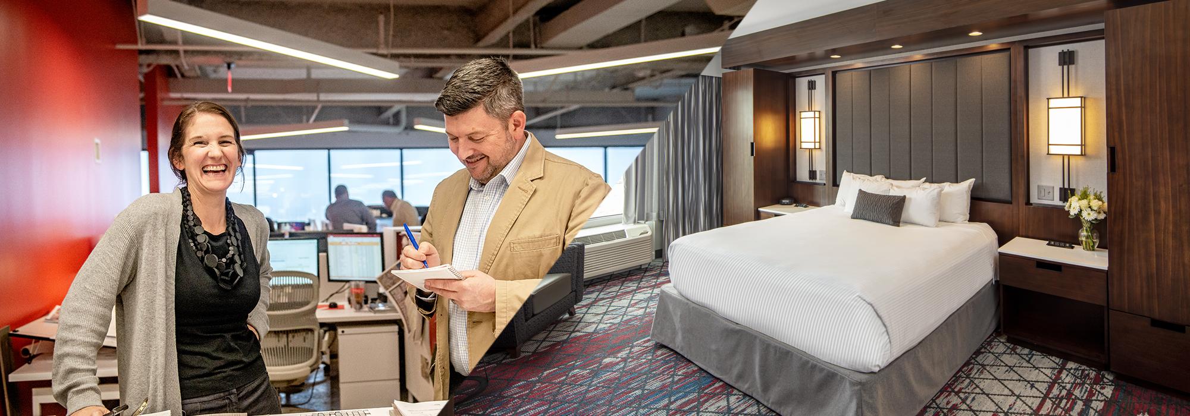HBG Designer Named an Emerging Leader of Gaming
HBG San Diego Interior Design Leader Alexandra Milkovich has been named a ‘40 Under 40’ Emerging Leader of Gaming. The ELG 40 Under 40 is presented by Global Gaming Business and The Innovation Group, and supported by IAGA and Regulatory Management Counselors.
Creativity through Collaboration
Alexandra Milkovich, Senior Interior Designer, HBG Design
With a master’s in interior architecture and product design, 13 years of diverse interior design experience, and an impressive portfolio of high-profile projects, Alexandra Milkovich has achieved incredible success in her tenure as the senior interior designer at the San Diego office of HBG Design. Her natural leadership abilities, creativity and inquisitiveness have put her on a straight trajectory towards excellence.
 Throughout her career, Milkovich has led designs of casino, hotel, and food & beverage venue experiences for gaming and entertainment clientele on the West Coast and nationwide. She was instrumental in creating the initial design concepts for the first-ever Rock and Brews Casino in Oklahoma and led the design of Sycuan’s vintage-industrial inspired Rank + File restaurant and bar during the $220 million expansion and renovation of Sycuan Casino Resort outside San Diego.
Throughout her career, Milkovich has led designs of casino, hotel, and food & beverage venue experiences for gaming and entertainment clientele on the West Coast and nationwide. She was instrumental in creating the initial design concepts for the first-ever Rock and Brews Casino in Oklahoma and led the design of Sycuan’s vintage-industrial inspired Rank + File restaurant and bar during the $220 million expansion and renovation of Sycuan Casino Resort outside San Diego.
Now the lead designer of several casinos, hotel, and food and beverage experiences for HBG Design clients across the country, Milkovich is thankful for the wealth of experience her work has provided her.
“Every project has its own challenges and opportunities,” she says, “and being in the middle of those experiences has directly contributed to my knowledge and growth in the industry.”
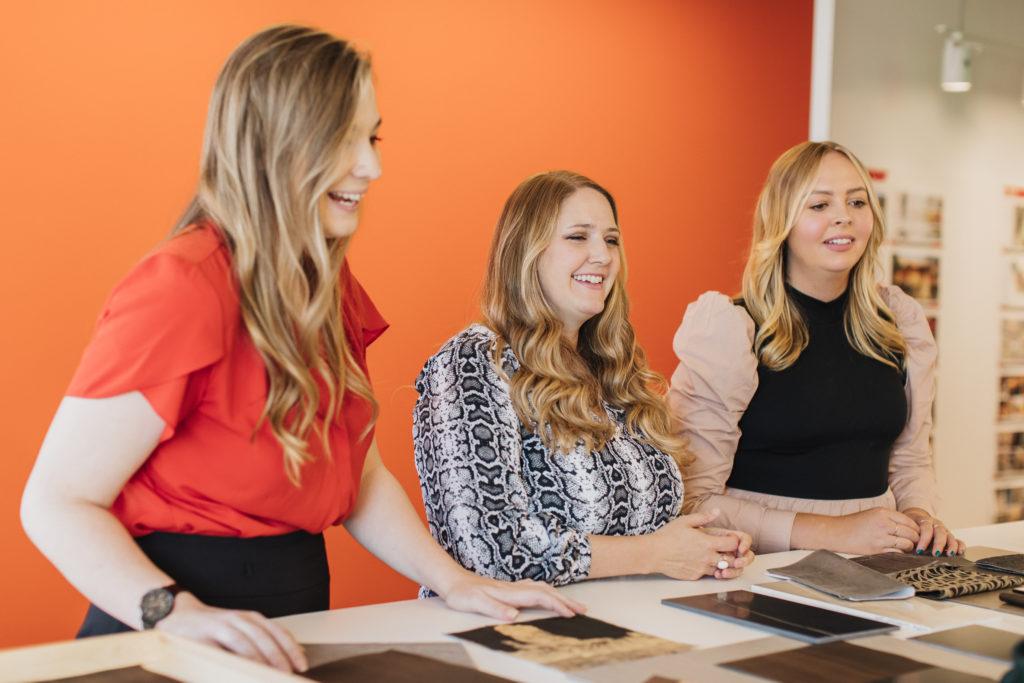 With her passion for “creating successful pathways to final interior design solutions,” Milkovich believes that truly thoughtful and impactful interior design is founded on comprehensive research and a strong understanding of the client’s brand, market, and project goals. Having extensively studied restaurant operations and designs, Milkovich describes her approach as promoting “bold design balanced with thoughtful moments where the eye can rest.” She has also pursued her passion for the culinary arts through food blogging that highlights unique dining venue designs and beautiful plating designs.
With her passion for “creating successful pathways to final interior design solutions,” Milkovich believes that truly thoughtful and impactful interior design is founded on comprehensive research and a strong understanding of the client’s brand, market, and project goals. Having extensively studied restaurant operations and designs, Milkovich describes her approach as promoting “bold design balanced with thoughtful moments where the eye can rest.” She has also pursued her passion for the culinary arts through food blogging that highlights unique dining venue designs and beautiful plating designs.
“Entertainment and hospitality design is an ever-evolving industry,” Milkovich explains. “We are always learning new things no matter how much experience we have under our belts.”
Collaboration and mentorship are also crucial to success in Milkovich’s view, and both have been a large part of her career in the past and moving forward. She lauds her own mentor, previous ELG 40 Under 40 honoree Emily Marshall, as “a hospitality and entertainment design guru who tends to have the answer for everything.” She credits Marshall as a tremendous advocate for her career aspirations with a talent for creative problem-solving and a wealth of design experience.
Now Milkovich herself has become sponsor to her entire interior design team at HBG’s San Diego office, meeting with each team member one-on-one quarterly to help discuss ways to creatively achieve their career goals. She believes these individual meetings are essential to building strong relationships and achieving both individual and company goals.
“I truly love to see people succeed, and I try my best to help them meet their goals in whatever way I can,” she says. “Everyone has good ideas, no matter their level or years with the firm, and we want to give each team member a voice. When people truly feel good about a design or career direction, they make a greater effort to succeed.”
To the up-and-comers in her industry, Milkovich offers this advice: be patient, and really take the time to listen to your colleagues and take advantage of their expertise. “Get comfortable with the uncomfortable,” she advises. “You will never move up in a career without pushing yourself outside your comfort zone.” —Rae Berkley is an analyst with The Innovation Group
Alexandra, along with other honorees, were celebrated at G2E 2022 and are profiled in the October issue of Global Gaming Business magazine.
Spotlight on HBG's Emerging Professionals Studio
A discussion with HBG Design’s Emerging Professional Studio (EPS) Leader and recently licensed architect, Ryan Callahan, AIA
Ryan, as the new leader of HBG’s Emerging Professionals Studio (EPS), can you give us some background on the program?
While my involvement in the Emerging Professionals Studio began five years ago, HBG Design’s EPS program was conceived about 15 years ago as a group led "by EPs for EPs", providing opportunities for leadership experience within the firm at an early career stage.
The EPS originally focused on helping emerging architecture professionals through the AXP architecture licensure process and also provided opportunities for team building. The program has evolved to serve expanded EP career needs, including welcoming HBG’s interior designers into NCIDQ licensure study while also focusing on individual leadership development.
As a practice that integrates architecture and interior design to create hospitality design experiences, it was imperative that the EP Studio evolve to support the way our firm works and collaborates. Architects and interior designers have different licensure requirements and different ways we approach a project based on the nature of our disciplines, but we share similar goals and many commonalities, which are incorporated in the EPS program.
Our EPS today is rooted in the idea that emerging professionals desire structure in working towards licensure, but also want the flexibility to easily modify the pace of their journey as their personal or professional life changes. Mentors play a key role in helping EPs find their path individually and as a group, actively developing support strategies and needed resources for licensure in ways that matter most to each individual in their particular stage of development.
How did you become a leader of EPS?
I had just passed my remaining Architectural Registration Exams (AREs) a few months before Nathan [Peak, HBG’s Practice Leader] asked me to lead the EPS group. I think he asked me specifically because I was newly licensed, but also because I was part of HBG’s pre-Covid EPS program culture. As our workplace returned to the office, we all wanted to find ways to reengage our EPs into a group-learning mindset and provide the kind of supportive group environment that we had before the pandemic, and had been missing for over two+ years. Covid was so disruptive to everything, to the way we do things, even to my own growth. I entered and came out of Covid in a different phase of life. A lot of things changed. For example, I was just newly married entering Covid. When we went into work-from-home mode during this weird, sort of hyperbolic isolation, I came back to the office as the father of two boys. Now, I’m more aware of the level of involvement that people in different stages of life can have after work hours, but I’m also more focused.
And, of course, I could not lead EPS without others. In our Memphis office, Chris Wood is co-leading on the interior design side. And in our San Diego office, architect Nathan Blair and interior designer Alexandra Milkovich are leading the local EPS activities.
How has the EPS changed since you started?
For the first two years of my involvement in EPS, we had about 20-30 EPS members. It seemed like our EPS culture revolved around in-person knowledge exchange forums, recreational sports, and group learning activities. Of course, the pandemic changed everything, and put a damper on group events. We are now recapturing that level of camaraderie and have a great EPS group and supportive firm culture. I am seeing our group involvement increase every month.
The “work-from-home era” did teach us how to become more technologically resourceful and interconnected across distances. With more variety of tools enabling us to work virtually, we were able to put study information at each EP’s fingertips. All HBG’s EPS study information was organized, cataloged by topic, and made accessible through our MS Teams cloud-sharing platform. I’m proud to say we didn’t let the pandemic become a huge obstacle to getting our EPs help. For me, the biggest hurdle was just getting started.
What’s new for the EPS at HBG Design?
Knocking out AXP experience hours quickly is everyone’s goal when they get out of school, because there are a lot of hours required! EPS continues to coordinate supplemental training, quarterly site visits/project tours, exam study sessions, and professional engagement with design industry organizations. And our project staffing tracks EPs who are actively pursuing licensure to connect them with needed AXP hours.
EPS leadership has also been developing onboarding courses to help new hires become fully engrained and fluent in HBG’s design processes. This is the information they didn’t and couldn’t learn in school.
This is a bit like HBG’s version of the NCARB AXP program re-formatted into a series of lessons from seasoned professionals at the firm who each offer over 20 years of industry experience. These seasoned professionals lead regular meetings to share topics on the firm’s building processes ranging from codes to life-safety; space planning to hospitality design to sustainability to construction detailing - all supporting knowledge sharing and the path to licensure through ARE, NCIDQ and LEED testing.
“Knowledge of how something is constructed is very valuable. It doesn’t matter if you are selecting a finish or drawing a wall or designing a building. If you know how it goes together, it goes together better,” says Ryan.
How are EPS participants given a voice?
Everyone in the EPS group is empowered to initiate a discussion, lead an event or portions of a group project, or given freedom to implement a new process they feel passionate about and that will lead to growth of their peers and colleagues.
Weekly ‘Coffee + Collaboration’ mornings offer an all-employee open platform to initiate design discussions based on active project reviews to help inform the general direction of design or seek input on how current projects could be improved. EPs and student interns work together as valued project team members, gaining exposure to design challenges as well as opportunities to exchange ideas. They get a lot of encouragement to add their input in project design critiques in an environment where every voice is respected. This adds to EP’s experience in acquiring increasing levels of hands-on design leadership and really finding their voice.
We also have a number of international AIA members and EPS gives them a road map to licensure in the U.S. after becoming licensed in another country. The EPS is really benefiting from the variety of viewpoints and experiences of our EPS members. They each bring different approaches and well-rounded perspectives to the group.
Is EPS all business?
Career fulfillment is heavily dependent on engagement with co-workers. Now that we are MOSTLY out from under the pandemic, I think it’s important for the EPS to continue promoting relationship building and providing bonding opportunities among co-workers and within the EPS. These group experiences build an authentic sense of camaraderie that builds trust and makes the work experience much more inspiring and positive.
From painting parties to kick-ball and indoor soccer teams; group nights and happy hours at new restaurants to family-centered outings, EPS is actively improving our post-Covid in-person firm culture and making the firm a stronger, more dynamic organization.
HBG Design Ranks 'Top 10' with BD&C
We are excited to announce our placements in Building Design & Construction Magazine's Top Hospitality and Entertainment Design Firms List for 2022:
HBG Design is #6 on list of Top 120 Hospitality Sector Architecture + AE Firms for 2022, BD&C Magazine!
and
HBG Design is #3 on list of Top 20 Casino Architecture + AE Firms for 2022, BD&C Magazine!
Gun Lake Expansion inspired by the sun’s path in the sky
Hospitality and entertainment design firm HBG Design is helming the design of Michigan's new Gun Lake Casino Expansion – a glass-roofed, climate-controlled, indoor landscaped pool and event centre atrium environment.
Read the full article here at CLAD magazine.
BY MEGAN WHITBY | 12 SEP 2022
The six-storey, 32,000sq ft Gun Lake Expansion is part of a US$300m (£259.1m, €298.4m) site-wide overhaul of the casino. The investment is also funding the construction of a 252-room hotel and further entertainment amenities.
“The [expansion] is sure to become a must-see feature,” said Paul Bell, AIA, principal at HBG Design.
“A resort pool by day and performance complex by night, the glass-enclosed circular structure will generate an immense sense of energy inside and out, while offering a variety of complementary entertainment and gathering opportunities for resort guests and entertainment-seekers.”
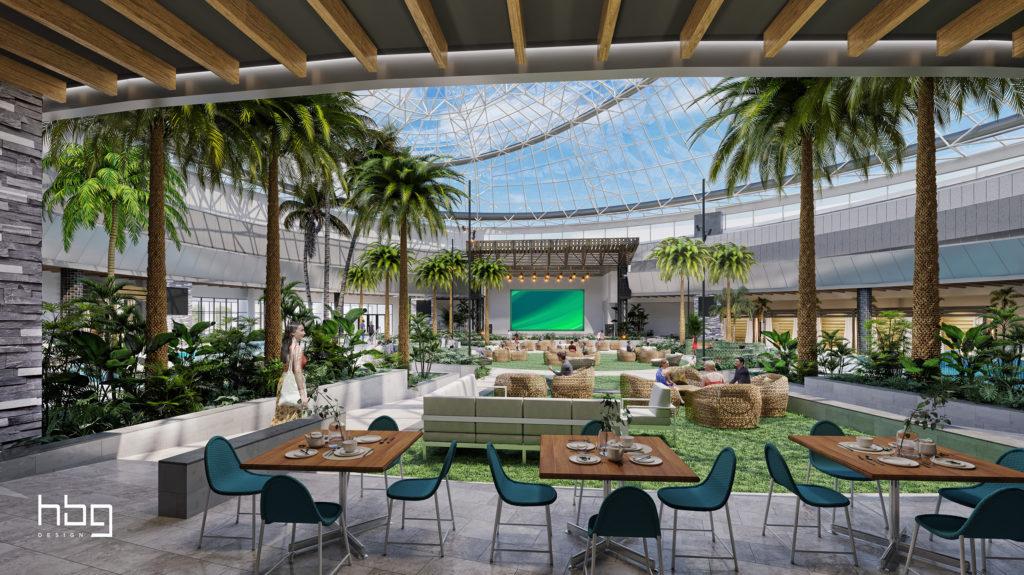

With a balmy 82℉ (27.7°C) year-round interior climate, the [expansion] will be home to three pools (family, age 21 and over and VIP), pool cabanas, an outdoor patio with a fireplace, a swim-up bar, semi-private nooks wrapped around a central lawn and bars and concessions.
The building’s glass roof structure will be sculpted and modelled by the sun’s daily path across the site and provide a window to the sky throughout the seasons.
HBG Design says the roof’s multi-layered composition has been designed for function and efficiency.
“The targeted high-performance glazing and the atrium’s space frame structure will combine to create the distinguishing sloped oval shape that maximises and filters natural light from solstice to solstice,” says Thor Harland, lead architectural designer at HBG Design.
“From there, the base structure will be a mix of materiality that accommodates the variety of amenities within.”
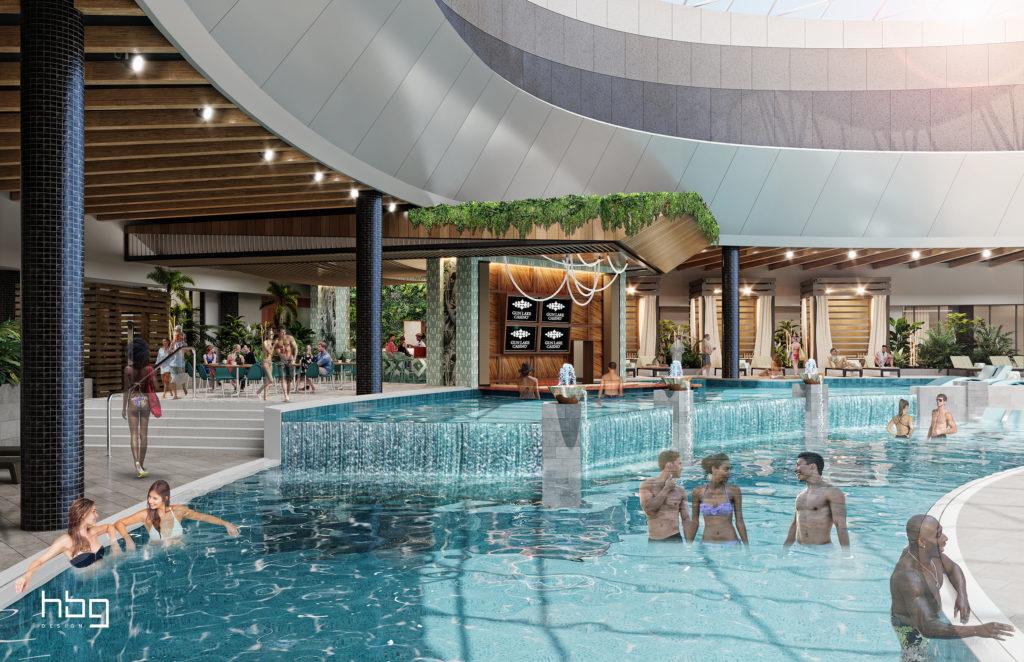

Offering year-round entertainment, the interior pool and event space will hold an immersive multi-level landscaped pool environment.
The [structure] will also transform into a concert venue, banquet centre and entertainment venue capable of hosting large events with a 2,400-person capacity. Seating will be able to be configured around water features in a variety of arrangements.
Functional and decorative acoustical panelling will be integrated aesthetically into the design to enhance and regulate sound during live performances.
Plus, a temporary yet dramatic installation of flex acoustics will be suspended about 40 feet above the stage for further sound control, depending on the type of performance.
“Without question, the design attributes will create a first-class destination resort and a highly unique entertainment experience,” said Gun Lake Casino CEO, Sal Semola.
“This is just the next step towards making our property the premier entertainment destination in the Midwest.”
Construction of the hotel and events expansion began in late May 2022.
Article also published in Attractions Management magazine here.
Global Gaming: 'Spreading the Sports'
Read the full article here at Global Gaming Business.
By Jess Marquez Sun, Sep 11, 2022
HBG Design is one of the leading casino architecture firms in the country, with a portfolio of projects that spans from New York to Arizona. Practice Leader Nathan Peak understands the importance of getting the atmosphere right, because “betting is often more fun and more appealing to a much broader customer base if it’s a social and communal experience,” he says.
“Most often, we find that clients are looking for a way to incorporate the sportsbook into an already-active area of the casino, sometimes to create synergy with an existing adjacent amenity,” says Peak.
“This helps build energy into the sports gaming experience and infuse activity into nearby amenities. Rather than locate a vital revenue-generating amenity like the sportsbook in the smoky shadows of the property, we want to make it highly visible. Several of our recent sportsbook concepts integrate sports betting into the center bar or into existing restaurants or into multi-use venues… Think, camaraderie with your friends, big TV screens, multiple games on at once, comfortable chairs, tables and bar seating with great food and bar service.”
Regardless of where the sportsbook is located, collaboration is crucial, especially in the initial stages of planning and design. For Peak and HBG, the two biggest challenges when starting a new project are understanding the “client’s needs from an operational standpoint” as well as “what their customers desire.” National firms may not be in touch with some of the smaller markets, but “clients understand their customers and markets better than anyone else,” so it’s often best to start at the source to sculpt a blank canvas into a functional, money-making space.
“There is always some type of sporting or competitive event happening, which provides continuous opportunities to promote and hold special event nights in the sportsbook, particularly on off nights,” says Peak. And, if worst really does come to worst, operators can always put on sports TV outlets such as ESPN and Fox Sports, in the hopes of convincing stray hotel guests or passersby to stop and watch highlights or talk shows by the bar.
Global Gaming Business: 5 Questions for HBG


Read the profile article here at Global Gaming Business.By Roger Gros Thu, Aug 25, 2022
HBG Design is a recognized leader in the design and construction of new casinos and renovations across the spectrum. Nathan Peak was recently named the practice leader for the firm, and he explains why the company has been successful in the gaming industry, particularly tribal gaming. He spoke with GGB Publisher Roger Gros from his office in Memphis in July.
GGB: HBG has established a great reputation in the gaming industry over the years. What’s it going take to maintain that leadership in your new role?
Nathan Peak: I think we have a different way of thinking. In the new role, I want to have a greater focus on integrated design. And what I mean by that is we really like to work with our clients and our operators to understand what they do best and really make design an extension of the gaming experience. For example, I love to get to know our operators. I love to get to know how the slots work and how they put their games together. I like to work with the food and beverage director, understand what their menus are and how our experience can really enhance the experience of the entire property. So I think of that as an extension to architecture and not just building pretty buildings, but really designing experience around what we do that enhances our clients’ properties.
You’ve developed some really great properties, one of them being the Oaklawn Racetrack Casino in Hot Springs, Arkansas. It’s got such a colorful history, and you made the hotel and casino blend into the track. You treated the history with respect and the final design recognizes that.
The Oaklawn Racing Casino Resort is a great project. We’re very proud of it. Having the hotel right there at that first turn and having rooms look right down the horse track is a pretty amazing experience. There are lots of great themes throughout that space. We used a lot of the different stripes, and decorations that they put on the horses and used that pattern throughout the casino and the guest rooms—I think it’s really well done.
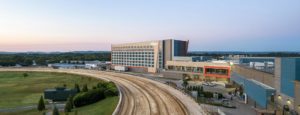

A recent job you’ve gotten is the Gun Lake project in Michigan, run by Sal Semola. Tell us about that project.
Sal is a great person to work with and we do it very collaboratively. And they did something very bold. They approached us with a program that I think is very unique. It’s something more of a hybrid where we have a typical hotel that’s going to be a four-diamond hotel that attaches to their existing gaming floor. But with a unique multi-purpose pool and events complex, an enclosed atrium space that houses several pools that can also turn into a nightclub or a concert venue in the evening. So it has dual purposes, but having that right in the middle of a cold Michigan winter. It’s going to be something great for their customers every year, year-round.
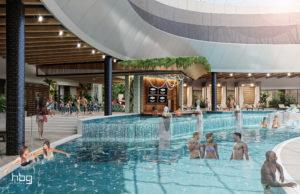

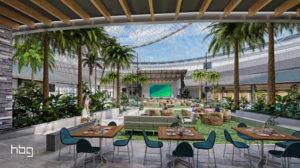

Let’s talk about the design and construction industry post-pandemic. My contacts in the architectural and construction field told me things were going great getting back to normal—actually even better than normal. But with the supply chain issues and rising interest rates, what’s the reality right now?
The reality is that it’s always been challenging post-pandemic. But a really great thing for the industry of design and construction is that it’s really brought design and construction closer together. Design and construction used to be two different silos where we would design something and then have a contractor help us out. But now it’s really about working from the end forward. I’m on daily calls with contractors and subcontractors to find how to make things work. We have to commit to promises for our clients, and working with contractors and design-assist contractors helps us find ways to make things happen.
Following the pandemic, most took slot machines out for social distancing. Today, there are many more carousels rather than long lines of slot machines. How do you work with your clients when you consider a renovation of the casino floor?
To my point I made earlier, I really like to work with all departments, and I get a lot of information back when I talk with the slot directors. To me, they want to energize the gaming floor. We’ve worked with a lot of operators, and a lot of them have reduced their quantities of machines. For example, we work with the Four Winds group in Michigan, the Pokagon Band, and they’ve actually done a pretty significant reduction, but they’ve also seen higher play, a higher win or a higher coin-in for most of the machines just by reducing it. So I think it’s a balance that each property needs to find on its own.
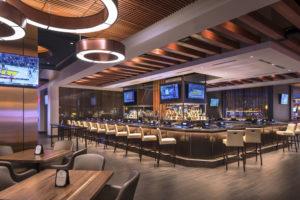

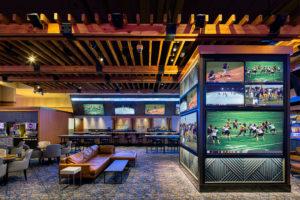

Global Gaming Business: 5 Questions for HBG
Rain Rock Casino breaks ground on new addition
KDRV NewsWatch 12 covered the Ground Breaking Ceremony.
By: Camryn Baber, Updated
Yreka, CA - Today the Rain Rock Casino in Yreka broke ground to begin its transformation from a pit stop casino to a travel destination. The future of the casino will provide more stability to Siskiyou County and the Karuk Tribe.
The project is being designed by HBG Design, a nationally recognized entertainment design firm.
Projected to be complete in 2024 the Rain Rock Resort will feature more than 80 rooms, VIP cabins, a luxurious pool, and a convention center. Mayor of Yreka Duane Kegg says the addition will create more jobs and circulate more money into the city of Yreka.
“For every dollar spent in Yreka, 75% will be will get recirculated back into this community so it’s huge. For them to expand on this just means more value for the city of Yreka. Bringing people that would not normally stop in Yreka are now stopping in Yreka so it’s huge all the way around,” says Kegg.
This addition will create a better sense of community and develop economic growth for Siskiyou County. changing the city in a very positive way. Chairman for the Karuk Tribe Buster Attebery says they need jobs in Siskiyou County and the building of this resort can help be a solution.
Rain Rock breaks ground - Rain Rock Casino shares their vision for an expanded gaming destination.
“It’s a great opportunity to create more jobs in Siskiyou County and more opportunities for the people who live here and the people that want to come back to this beautiful place,” says Attebery.
According to the Mayor, the small town will explode with this destination resort, it will help with tourism and expose the beauty of northern California.
Attebery says this project will be a positive change for the county, community, and tribe. “The ultimate goal is to make Siskiyou County and the city of Yreka a better place and make some contributions to those efforts and most of all a way of self-sufficiency for the Karuk Tribe,” says Attebery.
This addition would allow the tribe to be more self-sufficient and self-governing. Bringing economic support to the community and Siskiyou County overall. They hope this project will turn the city and casino from a pit stop to a full-on travel destination.
Rain Rock breaks ground
HBG Designs the First Rock & Brews Casino and Restaurant in Oklahoma
HBG Design’s ‘Agrarian-Industrial’ Architectural Aesthetic for the Premier Rock & Brews Casino gets a ‘KISS’ of Approval


Owned by the gaming entity of Oklahoma’s Kaw Nation and developed in partnership with Rock & Brews, the project is a 67,000 square foot expansion and 4,000 square foot renovation to the Kaw Nation’s existing casino operation. The new branded casino and restaurant thoroughly delivers on Rock & Brews’ promise for a high-octane experience.
ARCHITECTURAL DESIGN
The brilliant entertainment is wrapped in distinctive contemporary architecture by HBG Design. The exterior design visually ties into the highly structural barn buildings found in the surrounding rural Oklahoma locale.
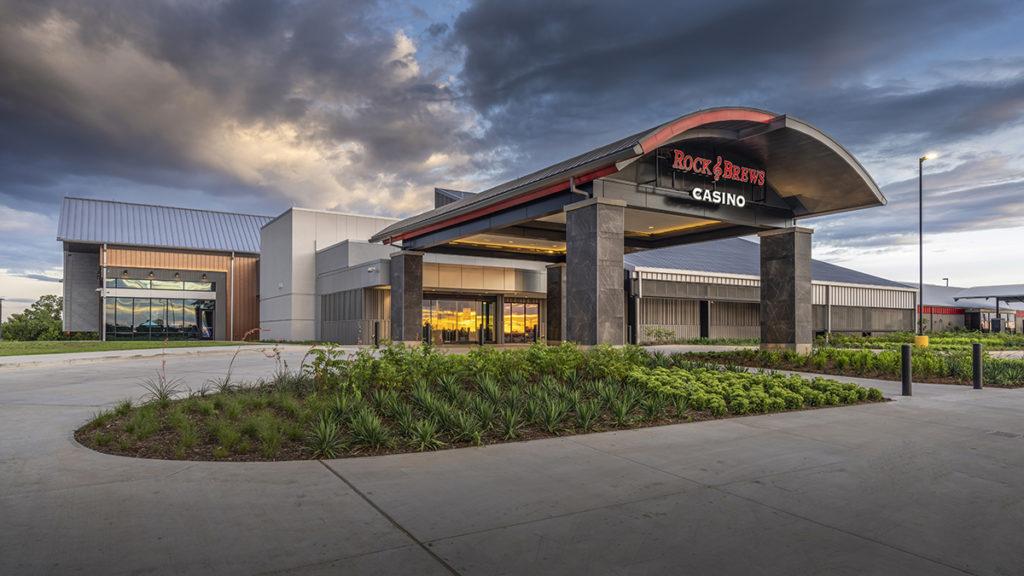

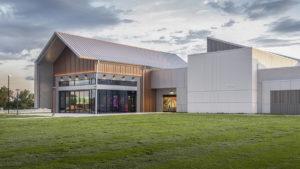

A COHESIVE INTERIOR PALETTE SERVES AS CANVAS FOR BOLD ROCK & ROLL ELEMENTS
The Rock & Brews brand and venues are noted for their heavy integration of rock and roll imagery and iconography. HBG Design’s overall interior design palette became an ideal canvas for these bold elements. The design palette helps achieve visual cohesion from the existing casino to the new casino expansion area. “Reds, grays and purples give an edginess to the vibrant walls and patterned carpeting,” adds Callahan. “A mix of color, pattern and texture complement the design intent.”
Determination of the appropriate music-related graphics and design implementation within the gaming areas was a team collaboration between Rock & Brews, Kaw Nation and HBG Design.
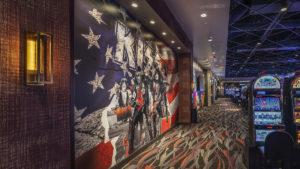

Ceiling elements help with wayfinding between the first ever Rock & Brews Casino gaming floor and Oklahoma’s first ever Rock & Brews restaurant. A large guitar pick inscribed with The Beatles’ logo and band member signatures looms above the brick rotunda entryway to the Rock & Brews bar and restaurant. The host stand is created from identifiable “roadie boxes”. A backdrop art piece is crafted from industrial metal chains to add true rock and roll ambiance.
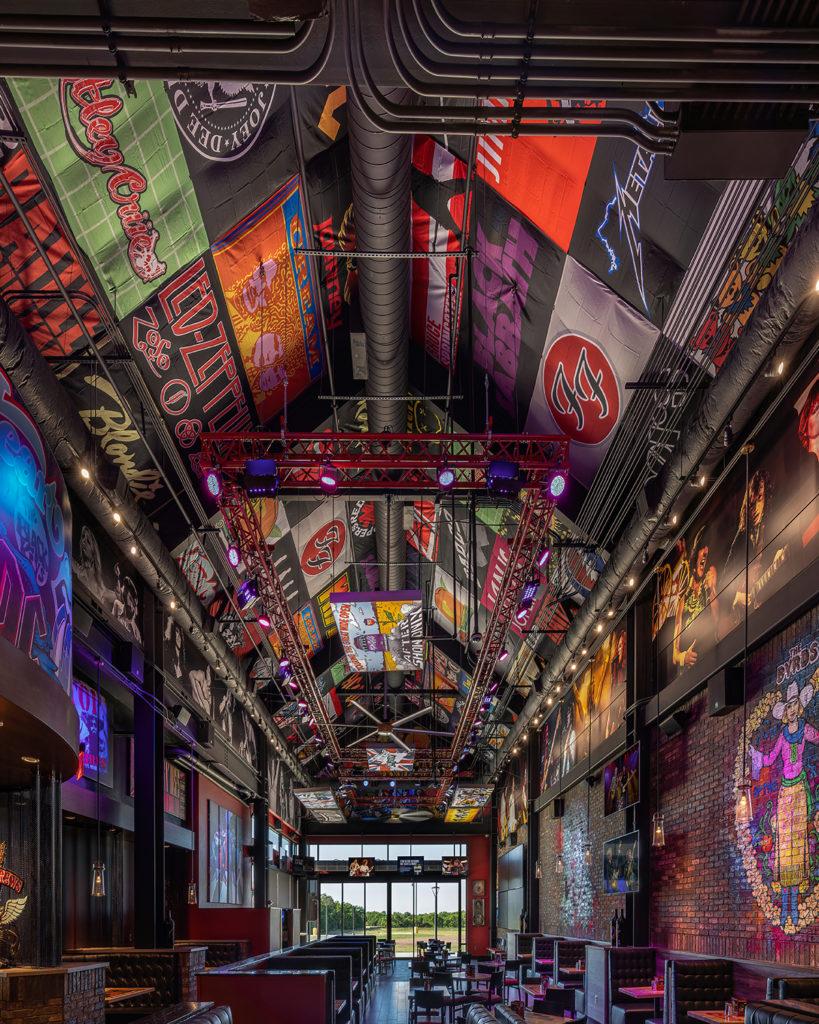

To maintain the authentic brand experience that Rock & Brews restaurant and bar is known for, the design team consulted the company’s brand manager for in-depth guidance on the specific, and proven, layout, finishes and materials required in the entry, bar and dining room designs.
Inside the large, vaulted Rock & Brews brewhouse, practically every inch of ceiling space is covered with theatrical banners and backlit framed graphics showcasing signature rock and roll graphics. The graphics are framed by a dramatic performance stage lighting truss hanging from the pitched ceiling, painted the signature Rock & Brews branded red. Colorful murals enliven brick walls. Plank wood-effect tile helps subdue and contemporize the floor plane around the dining and bar areas.
The new Rock & Brews Casino rock and roll vibe fully immerses guests in a concert style environment and high-quality audio and visual experiences, all designed to celebrate the defining moments of rock n’ roll.
PROJECT ORIGINATION
The Kaw Nation and Kaw Gaming, Inc., owner / operator of Southwind Casinos throughout Oklahoma, partnered with Rock & Brews to develop this premier branded casino and restaurant. Rock & Brews co-founders, Paul Stanley and Gene Simmons, along with their other brand partners, restaurateur Michael Zislis and concert industry veterans Dave and Dell Furano, have opened Rock & Brews restaurants across California, Florida, Kansas, Missouri and Texas, and now Oklahoma.
A well-recognized name across the entertainment industry, Rock & Brews will broaden market appeal and introduce new customers to Kaw Gaming. The two make a great fit since the Rock & Brews model is an active member of the community where they’re located – both philanthropically and through the restaurant’s offerings by introducing locally-sourced ingredients in their F & B menu and highlighting area brewers. The combination of national brand presence with a “localvore” twist creates a strong draw that will differentiate Kaw Nation’s new Rock & Brews Casino property in this market.
Creating Depth, Meaning and Authenticity in the Gaming Experience
"Casino design is its own special artform that has long since evolved from being simply a structural box with slot machines inside. At the best casinos and resorts, the casino designs are exciting and lively, but are also inspired by meaning and authenticity, with a beautiful flow from one amenity to the next.” - Christopher Wood, NCIDQ, IIDA, HBG Design

Christopher Wood, NCIDQ, IIDA, Lead Interior Designer and a casino design specialist contributes to this month's 'HBG Design Thinking'. Chris discusses how inspired, authentic and meaningful design can help differentiate and enhance the guest's gaming experience.
First, Chris, why are you passionate about casino and entertainment design?
Chris: As a casino design specialist here at HBG Design, I love creating spaces of refined elegance with a bit of glitz and glam. I love finding subtle ways to elevate a space. And it helps that I have a penchant for all things that sparkle. That tends to work well in casino design. The casino is the nucleus of the guest experience for a casino resort. Bringing in intricate detailing and refinement through materials that truly shine is something that always gets my creative juices going.
As a casino designer, where do you and your team find your design inspiration?
Chris: At HBG, we are fortunate to work with many distinctive tribal and commercial gaming clients with strong cultures, brands and regional ties, in some cases, to native ancestral lands. I love learning about our clients’ cultures. Being able to highlight stories of heritage respectfully, creatively, and typically within a more contemporary casino design framework, is challenging yet exciting.


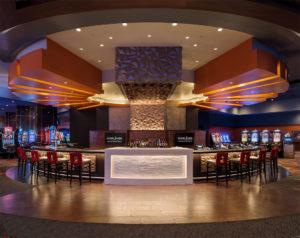

Shown above: the design of Ho-Chunk Gaming, Black River Falls, Wisconsin was directly influenced by the light and shadow filtering through the northern Wisconsin woods.
Nature is also a tremendous aspect of regional design inspiration. There is so much beauty in the world. Finding new ways to bring the outside world into our designed spaces is an unexpected surprise, especially in a casino. I like to reference underlying elements that we don't often think would be associated with a casino. For example, a sunrise, light and shadow, the night sky.
Each story can form the basis of a string of conceptual ideas that are personal and unique to each Owner. One-of-a-kind design really complements and elevates a gaming experience. We use ambience and emotional response to separate a property from the [casino] pack.
Can you give an example of a design inspired by culture or nature for regional customers?
Chris: Yes, the Tule River Tribe in California is currently developing their new 105,000 square foot Eagle Mountain Casino in Porterville, CA, which will enhance the tribe’s gaming and F&B amenities with a fresh interpretation of Tule River Tribal culture and heritage. Our design team merged cultural storytelling concepts with amenities and distinctive venues designed specifically for the Porterville gaming customer.
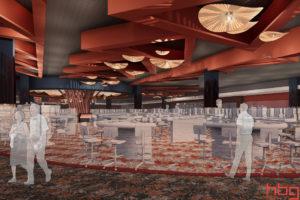

Custom terrazzo medallions of tribal basketry patterns will enhance the entrance concourse. Display cases will feature tribal artwork. The casino ceiling design features the Tule River Tribe's Flight of the Butterfly and Quail Tufts cultural pattern. Chandelier designs are inspired by native basketry. The carpeting is evocative of a shadowed forest floor. Wood accented columns help bring alive the idea of the towering sequoia.
Is there a particular aspect of the Eagle Mountain Casino project that you think will stand out to guests?
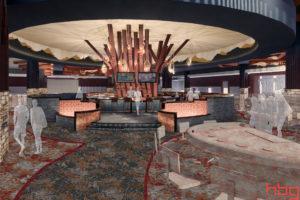

Are most Owners receptive to integrating cultural elements into the casino design?
Chris: Our team’s experiences working with Tribal design, especially, have been very diverse. We have created literal interpretations and incorporations of cultural identity into the entertainment experience. And have also designed more contemporary, abstracted nods to culture and heritage.
We design to each Owner’s specific vision; so no designs look alike. And, because many of the tribal casinos are often legacy investments supporting tribal communities, the casino design treatments can be incredible opportunities to create personality, emotion and memory within the context of a meaningful destination experience.
No Surprises: Guest Room Design is All in the Details
This month 'HBG Design Thinking' is taking a look at our approach to guest room design and utilizing design to help improve operational functionality and the guest experience.
Expectations run high in the hospitality industry. When customers spend their hard-earned money at a particular resort or a hotel, they are looking for one assurance: that they will receive a great experience in return.
Creating environments and spaces that promote guest enjoyment is the result of a well-thought-out strategic and creative process where resort owners and designers collaborate to deliver on guest expectations. There’s both art and science involved in creating the desired results. Hotel design relies on a framework measuring both aesthetics and functionality; with a distinct emphasis on ensuring the details are vetted, tested, and thoughtfully expressed to evoke memorable, positive guest experiences in return.
“HBG’s hotel design process, specifically our mockup/model guestroom approach, has become an integral framework for both exploration of options and fine-tuning tangible design details. Long before a single guest ever walks through the guestroom door, we’ve tested and measured every detail against a high benchmark for guest satisfaction,” says Deidre Brady, AIA, NCIDQ, LEED BD&C, Senior Associate and Project Manager at HBG Design.
Deidre recently led the interior renovation of the 10+ year old, 395-room Hotel Tower One, known as the Casino Tower, at WinStar World Casino Resort in Thackerville, Oklahoma--the recognized ‘World’s Biggest Casino’. WinStar and HBG Design have been strategically working to enhance amenities and elevate quality and branding of the three hotel towers on property, detail by detail.
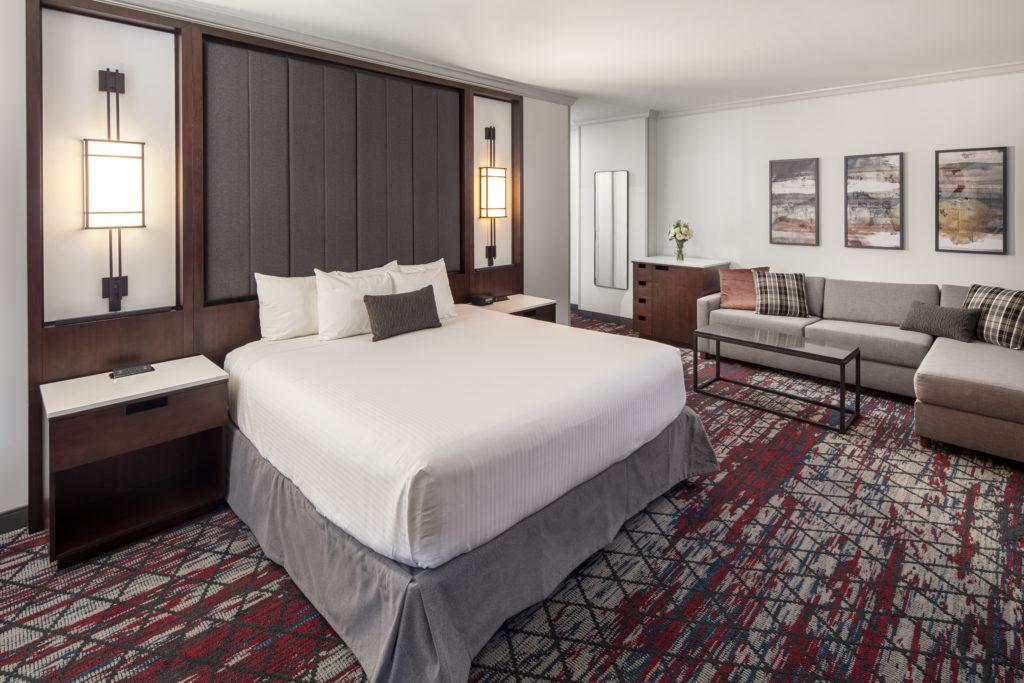

“With approximately 1400 hotel guestrooms in three towers at the WinStar property, the operators need highly functional designs that are proven to work – aesthetically, and in terms of comfort, durability and maintenance,” says Deidre.
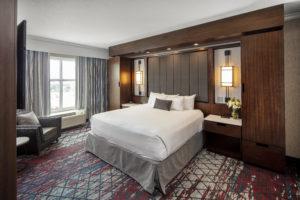

The guestroom mock-up process, whereby a model guestroom and/or suite is built-out in entirety and “tested” well before any other construction has completed, has become an essential component to achieving operationally efficient and accurate designs. Early FF&E specification and stringent analysis of every design element in the mock-up also helps regulate the procurement budget and schedule throughout the project duration.
“The Casino Tower renovation involved a holistic refresh of almost 400 guestrooms and suites, with thousands of furnishings, décor items, surface coverings, lighting and plumbing fixtures and equipment being integrated into the design scheme,” adds Deidre.
“Such a large up-front investment makes it imperative that there are no surprises after design elements have been procured and once the project is under construction.”
For the WinStar Casino Tower guest room design, the project team created full-scale model rooms of a standard king, standard queen, and a player’s suite (junior suite) on site. These mockups reflected the intended design as a baseline to be able to test concepts.
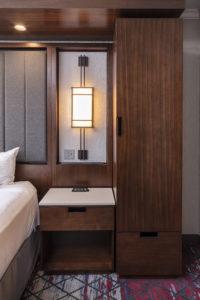

“We created brand cohesive guestroom designs to meet WinStar’s project needs and vision, and then tested those designs thoroughly for a variety of aesthetic, operational, maintainability and durability aspects,” Deidre adds. “For example, the ease of cleanability and maintenance; overall ambience; colors, patterns, and textures; and the luxury level of the in-room amenity package, such as the lit mirrors, in room refrigerators, and expansive showers.”
Early collaboration between the design team and hotel operators, contractors, hotel housekeeping and maintenance helped ensure that each hotel design performs for both guests AND for hotel staff.
“The mockup/model room process was a great opportunity to collaborate with the Chickasaw Nation ownership group, the WinStar General Manager, the hotel operations team, and other decision-maker / stakeholder team members,” says Deidre. “The General Manager also brought in the head of housekeeping, the head of maintenance and head of engineering to participate. Those who were invested in day-to-day hotel operations were an essential part of the testing and decision-making process.”
Everyone participating in the guest room design mock-up process is integral to the result because they each look at aspects of the guestroom experience through a different lens. “This becomes a chance to experience every individual detail before the guest does, and potentially correct any design misalignments early,” adds Deidre. For example, how does the furniture and bed feel? Are the clearances between the wall and bed wide enough? Should we source higher quality fabrics to avoid wrinkled sheers and drapery?
Design considerations being tested typically include:
- Selection of fabric types and patterns that are easily cleaned and maintain a clean appearance
- Curtains tailored to fit to avoid light bleed
- Maneuverability around furniture / clearances between furniture
- Easy access to power and USB outlets without visible cords
- Removable headboard panels for maintenance and cleaning
- Durable lamp shade types selected to minimize wear and cleaning hassles
- Fingerprint tests on material surfaces
- Selection of bathroom tiles that withstand daily steam cleaning
- Correct bed heights to ensure ease of access
- Correct bedding sizing to ensure proper fit
The team takes guest comfort and convenience very seriously. “A lot of chair testing also takes place,” jokes Deidre. “We lounged around on all the furniture, put our feet up, spilled things, observed light temperatures, made sure nothing could roll under bed, and checked for light bleed around the curtains.”
Immersive feedback and varying perspectives are used to make decisions and any design alterations to materiality and furniture, as needed.
“Walking around in the actual spaces-- with the Owner and Operators-- really gives the project team a tangible understanding of the interplay between design and operations,” adds Deidre, “and a “real-world” look into how future guestrooms and suites will function together and with the adjacent hotel towers.”
“And we become partners in helping our clients deliver on their brand promises,” says Deidre.
“After all, the only surprise we want customers to experience is the jaw-dropping ‘Wow!’ excitement of stepping into a spectacular, well-designed resort escape, or even better…hitting a jackpot on the largest gaming floor in the world!”
Read more about the WinStar Casino Resort's Casino Tower renovations here.

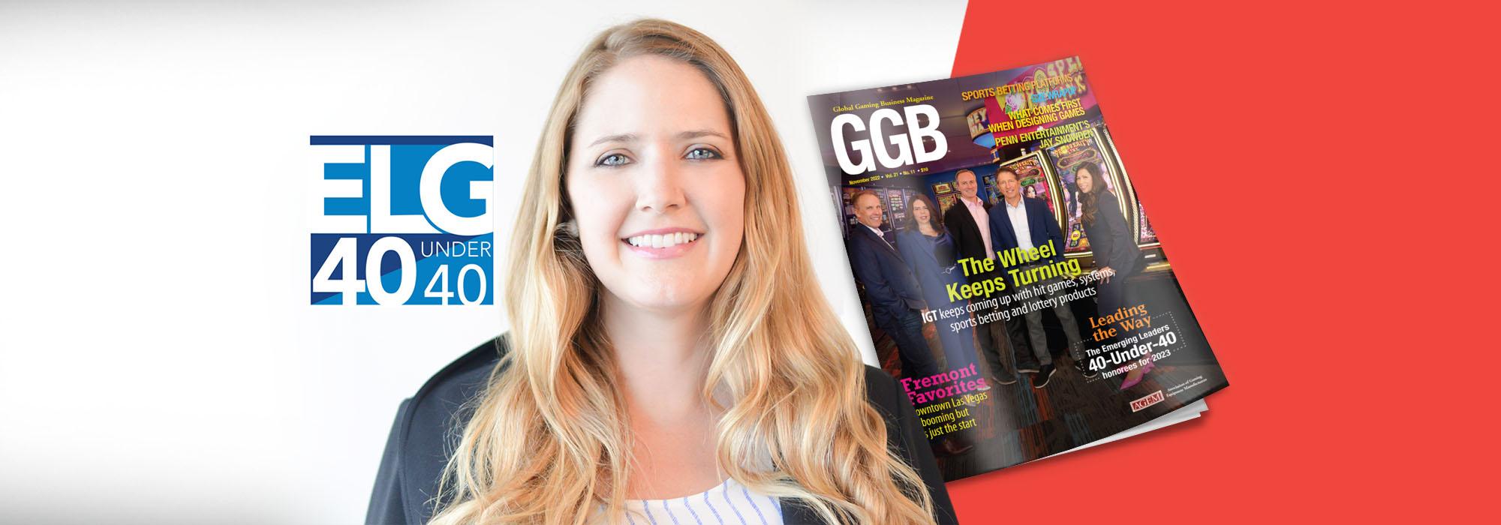

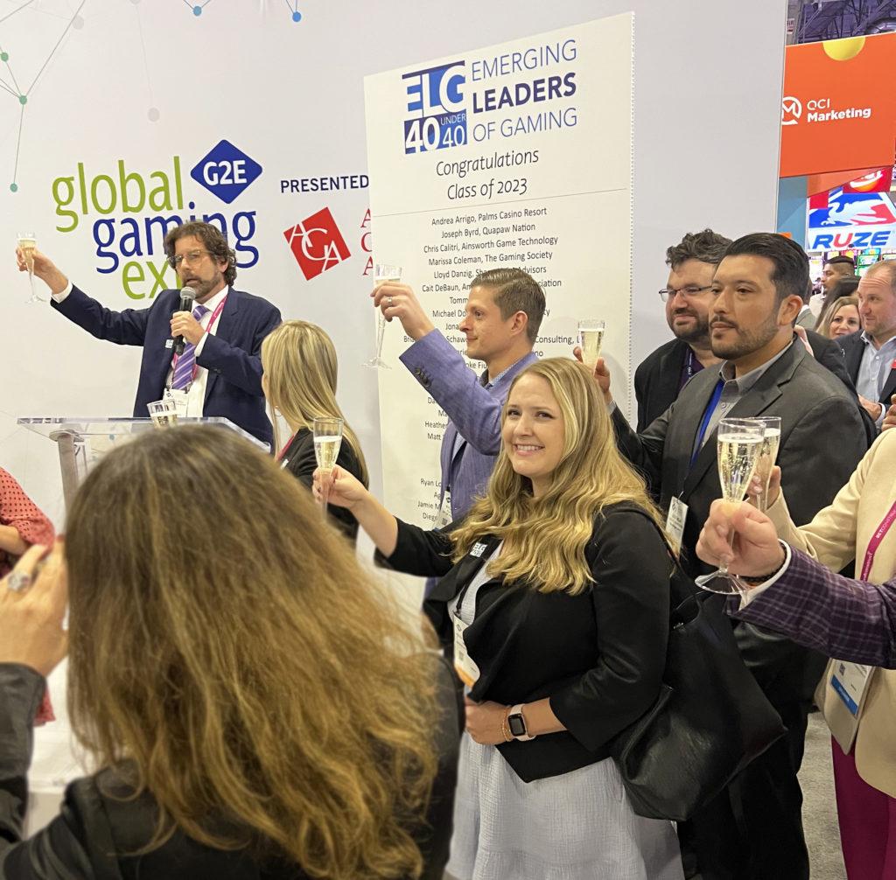
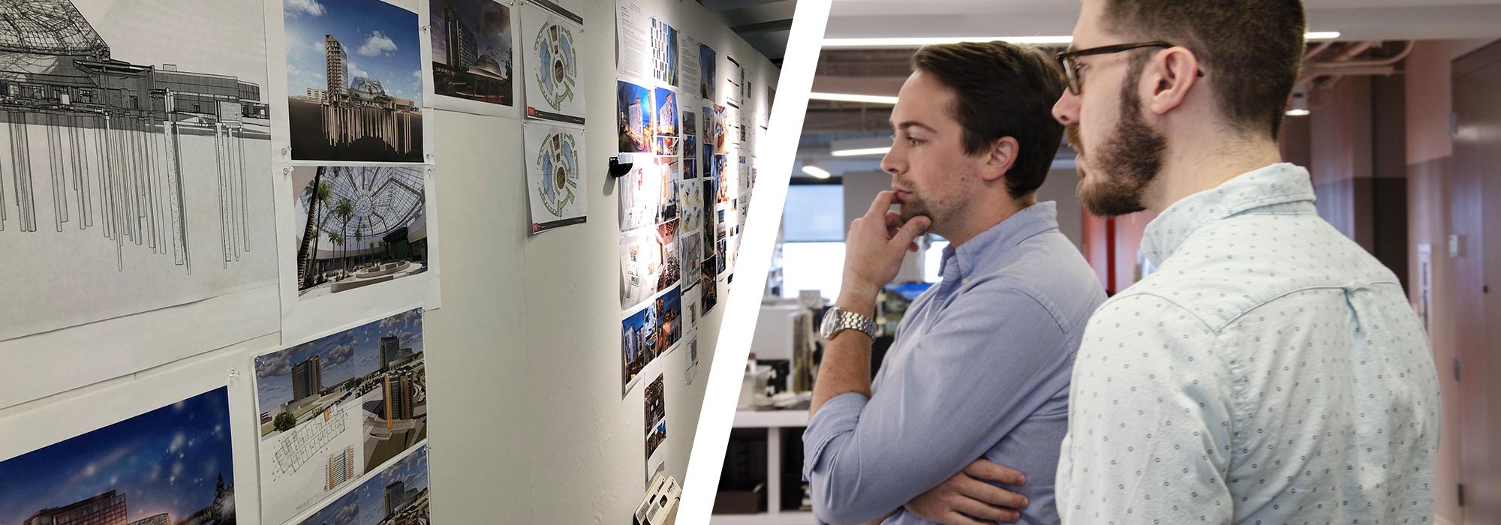

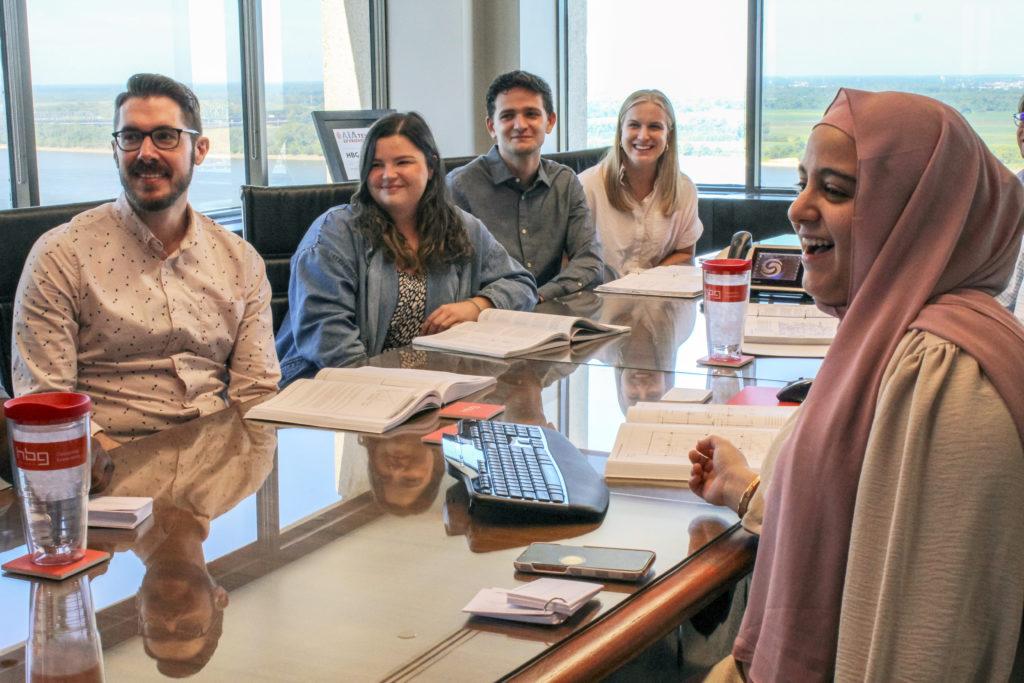
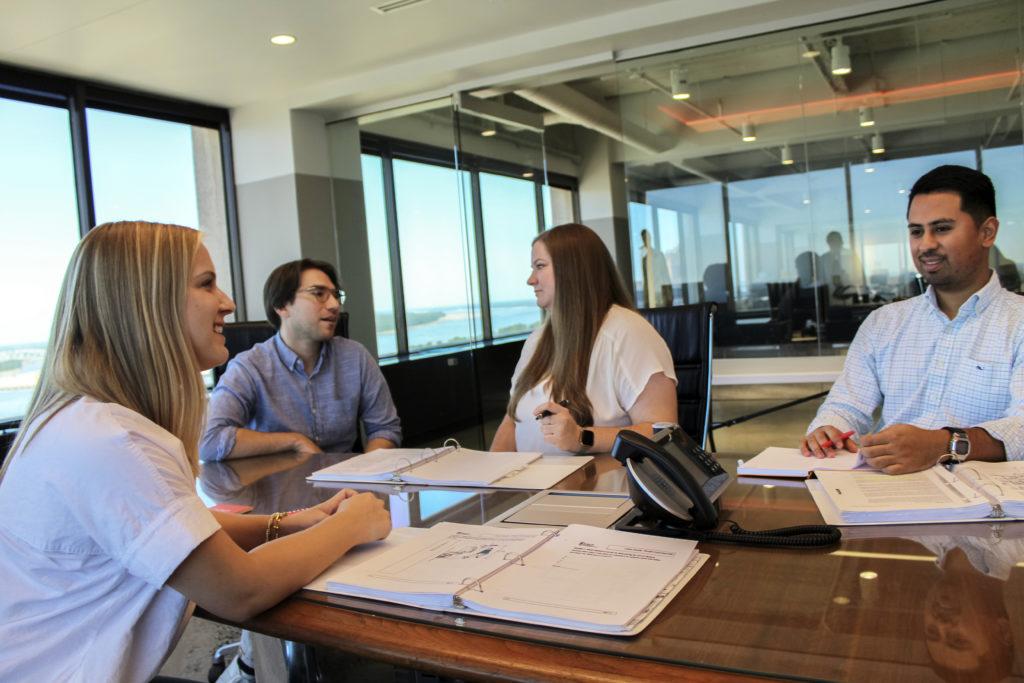 Knocking out AXP experience hours quickly is everyone’s goal when they get out of school, because there are a lot of hours required! EPS continues to coordinate supplemental training, quarterly site visits/project tours, exam study sessions, and professional engagement with design industry organizations. And our project staffing tracks EPs who are actively pursuing licensure to connect them with needed AXP hours.
Knocking out AXP experience hours quickly is everyone’s goal when they get out of school, because there are a lot of hours required! EPS continues to coordinate supplemental training, quarterly site visits/project tours, exam study sessions, and professional engagement with design industry organizations. And our project staffing tracks EPs who are actively pursuing licensure to connect them with needed AXP hours.