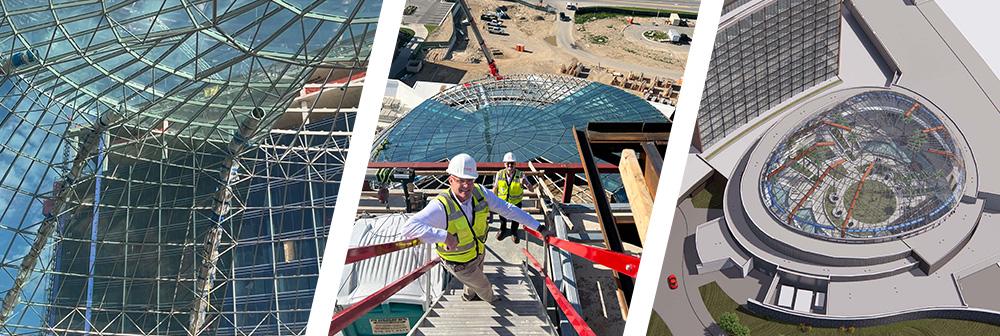HBG Design is counting down to the 2025 opening of the Gun Lake Casino Phase 5 expansion! In a series of project features with HBG Associate and Lead Architectural Designer, Thor Harland, AIA, we will focus on each of the unique amenity designs that promise to make the Gun Lake resort entertainment guest experience like no other in the regional resort market. This month, discover HBG’s intricate design of the eagerly anticipated Wawye Oasis event and pool environment at Gun Lake. The stunning climate-controlled domed structure will captivate guests, transitioning seamlessly from a serene pool oasis by day to a dynamic performance complex by night. Located in Wayland, Michigan, near Lake Michigan, the new Wawye Oasis demanded meticulous planning and innovative architectural and engineering solutions to mitigate humidity and the area’s frigid and windy weather patterns.
Watch the video to see how HBG’s complexity of design thinking transforms the Gun Lake Casino resort into an oasis of entertainment.
The Gun Lake Casino Resort Expansion will feature multiple pools inside a six-story Wawye Oasis with 32,000 square feet of space that can transform into a concert venue, banquet center and entertainment venue. The hotel will consist of 15 floors with 252 rooms including 30 suites, and a two-level suite.
Sure to become a must-see feature, the Wawye Oasis will be a resort pool by day and performance complex by night, the glass-enclosed circular structure will generate an immense sense of energy inside and out, while offering a variety of complementary entertainment and gathering opportunities for resort guests and entertainment-seekers from the region.
- Location: Wayland, Michigan
- Total Phase 5 Project Size: 15 story, 252 room, 30 suite hotel tower with a two-story suite on top floor; 32,000 SF pool and event center environment
- Client: Gun Lake Casino and Match-E-Be-Nash-She-Wish Band of Pottawatomi

