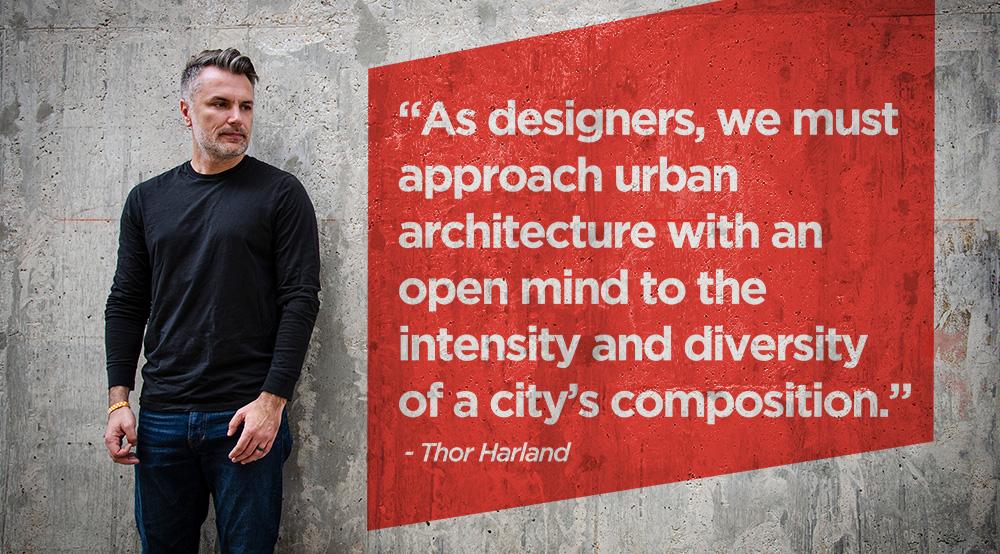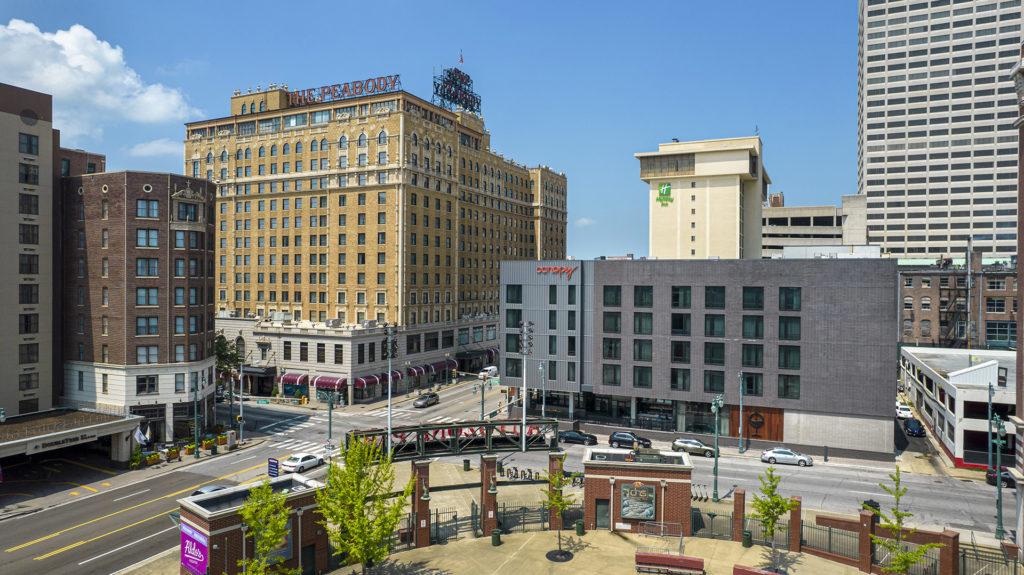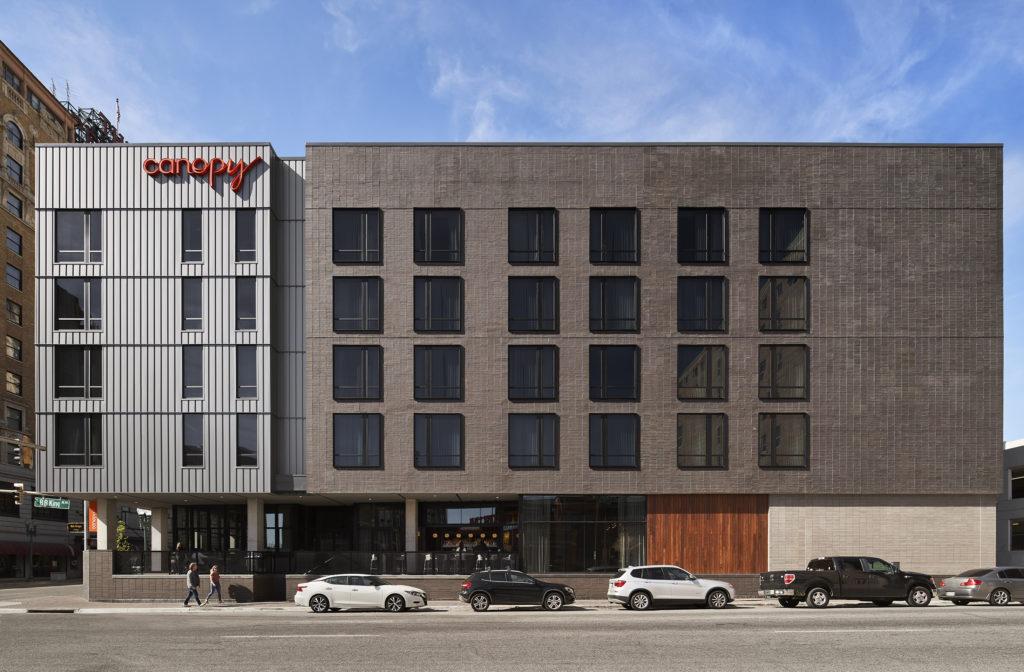by Thor Harland, Senior Architectural Designer, HBG Design

For me, the excitement of urban architecture originates from its inherent complications. It is the limitations and layers of thought that we as designers must critically analyze before introducing new concepts into an already dense city environment.
In most urban settings, available sites for new construction are tightly positioned between existing structures. Each building serves a different user function yet remains connected to the whole. Aesthetics and materiality often vary significantly from building to building, irregular and sometimes raw depending on the age. Some sites retain elements of structures long unused.
New project designs created within the urban framework should be informed by these and other constraints. Historical precedents and environmental context supply ample opportunity to evolve the city’s character.
Our design teams approach these projects with an open mind to the intensity and diversity of a city’s composition. The solutions to these challenges inform the shape, materiality, and function of all new building designs. After all, the more problems a building solves the more value it brings to its surroundings.
In downtown Memphis, Tennessee, three recent hotels designed by HBG Design serve as diverse examples of how a new, evolved design character can reinvigorate the urban landscape bringing immense value to the city collective.
The Canopy by Hilton Downtown Memphis, the Hyatt Centric, and the Caption by Hyatt Beale Street Memphis hotels all represent projects that required thoughtful and rigorous design study to reach their ultimate solutions. Lying vacant for 12 years, the site of a former 50’s era hotel, and a riverside lot with an adjacent 19th century machine shop were each initially viewed as being of limited interest to prospective tenants; some even considered them to be urban blight. Through a new lens, the Canopy, Centric and Caption hotels unveiled opportunities for designers to bring out each building’s individual characteristics and iconic identifiers, ultimately creating enormous community impact.
Canopy by Hilton Downtown Memphis Hotel – Renewing a Gateway Site into Downtown Memphis

Located at an important gateway into downtown Memphis’ urban center and its historic, world-famous attractions, the Canopy hotel replaced the dilapidated Benchmark Hotel, that was still occupying the site. This corner of Union Ave. and BB King Blvd. is the iconic location of the Peabody Hotel and AutoZone Park, only a few shorts blocks from Beale Street.
The Canopy design and construction was extremely complex to navigate, given the owner’s desire to keep existing building structures and foundations from its previous hotel incarnations. The conflicting structural challenges were ultimately transformed into useful square footage and its solution informed a simplified hotel geometry and a comprehensive expression that created a unique dichotomy between upper and lower floor masses.
The project consists of a 171,100 square foot hotel block elevated above a visually transparent podium level and one level of subterranean parking. The hotel block maximizes the site’s guestroom potential through a double-loaded guestroom corridor ring surrounding an internal light well. A sense of transparency and natural daylighting in the hotel’s base level is achieved through floor to ceiling storefront systems along the South and East edges and two large skylights located under the light well that amplify the restaurant, lounge, and bar amenities.
A Discerningly Rebellious Urban Design, of its Time and Place

To me, great architecture evokes unexpected beauty and resistance but is based in unarguable logic. Through our project visioning, brand interpretation and concepts, the Canopy architecture became less about individual expression and more about amplifying the neighborhood experience in Memphis as the city is today.
The Canopy hotel structure is meant to be a building of its time, and an evolution of Memphis’ downtown personality. We considered the historical precedents and the progressive concept of the Canopy brand; and we used these themes as idea generators for our explorations. The result is a concept that is respectful to place, but also a representation of its contemporary generation.
Downtown Memphis architecture has a long industrial history with rows of ornate brick hotel, office and former warehouse buildings lining the urban streets. The materials, proportion, scale and well composed fenestrations of the Canopy are meant to evoke the characteristics of the existing network of mid-rise masonry architecture in the downtown area.
Brick was an important material for continuity, but the size of the brick is slightly different at the Canopy. We used a larger scale brick, and the patterning isn’t a typical running bond; it’s a stacked bond pattern. So, there is some deviation there that helps give the building its own identity. It’s the slight, subtle differences like that and just the overall geometry of the heavy upper floor mass floating above the open public space below that helps to differentiate the design from its neighbors.
A dark charcoal gray palette and simplification of form contemporizes the visual aesthetic of the architecture. It’s discerningly rebellious. I love that an Avant Garde result can be created through rigorous historic, aesthetic, and structural investigation and a direct reaction to the project’s context and objectives.
In the Canopy design, we have produced a unique complement to neighboring buildings, and also a structural acknowledgement of Memphis’ continued evolution as a city with its own intricate personality.
See more Canopy Hotel photos here.
This is part one of two in Thor Harland’s series,
Urban Hotel Design: Embracing the Complication
In part two, Thor and other designers will discuss how Memphis’ One Beale Mixed-Use Development gave rise to a full historic city block of branded hospitality, including the Hyatt Centric, and the Caption by Hyatt Beale Street Memphis hotels.
