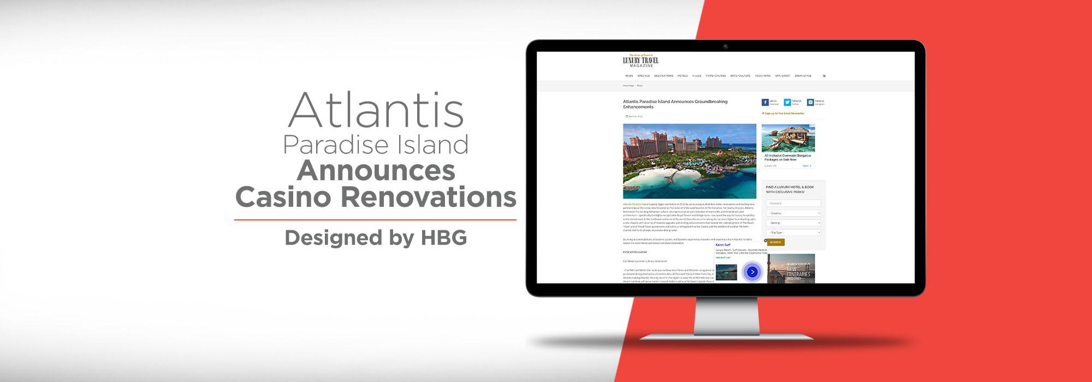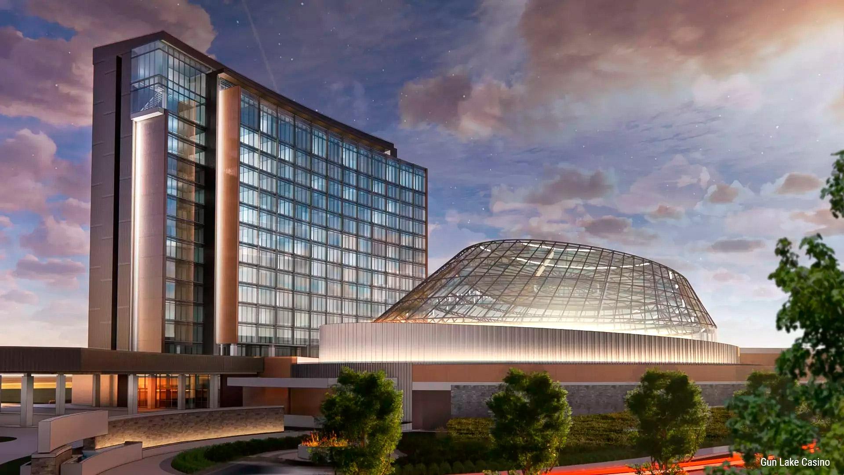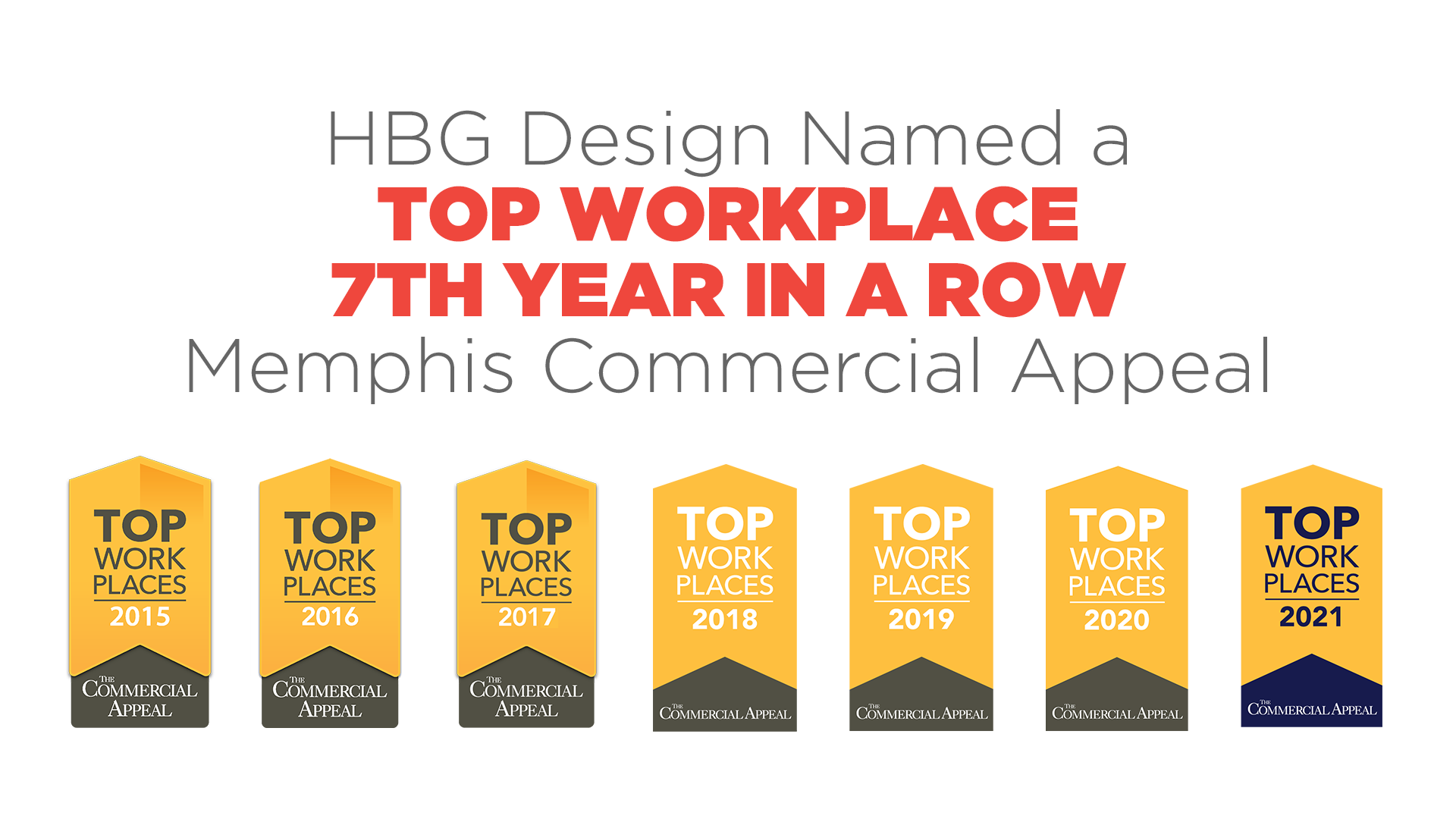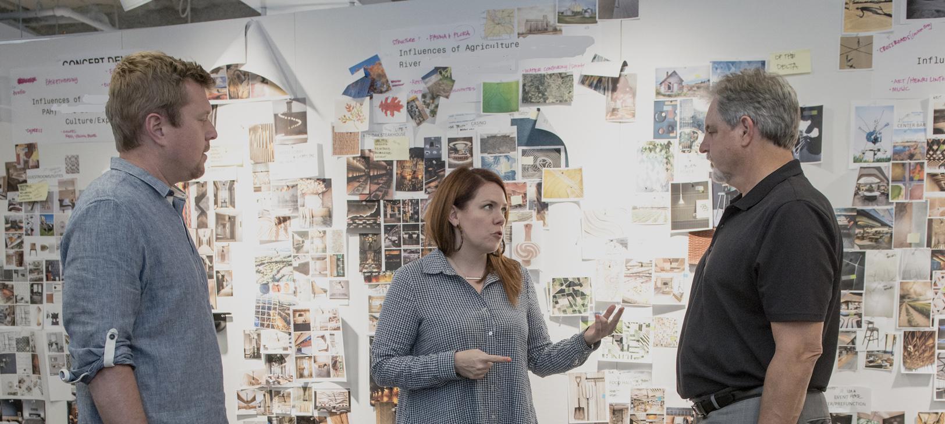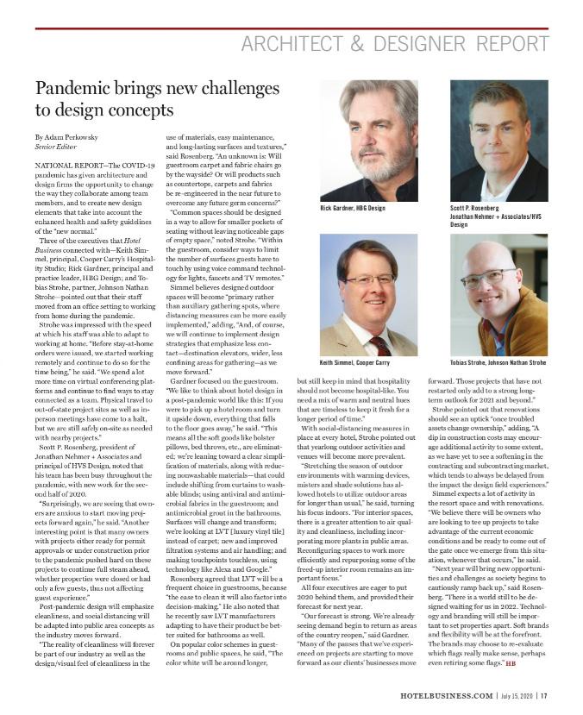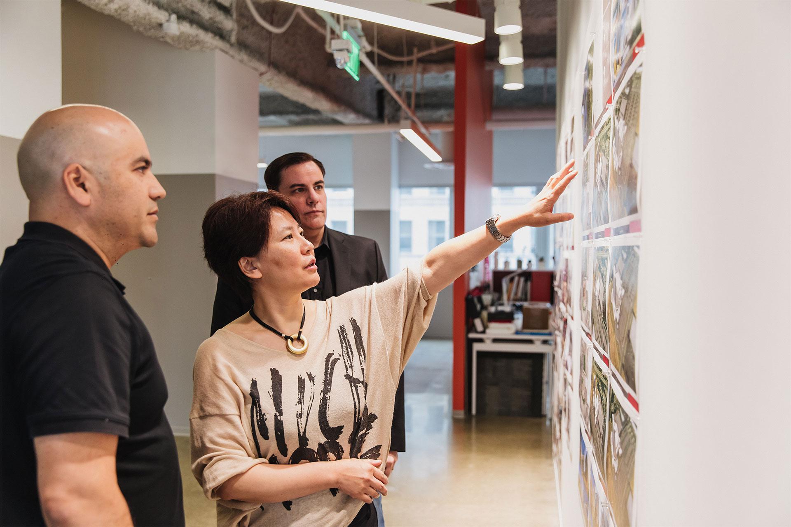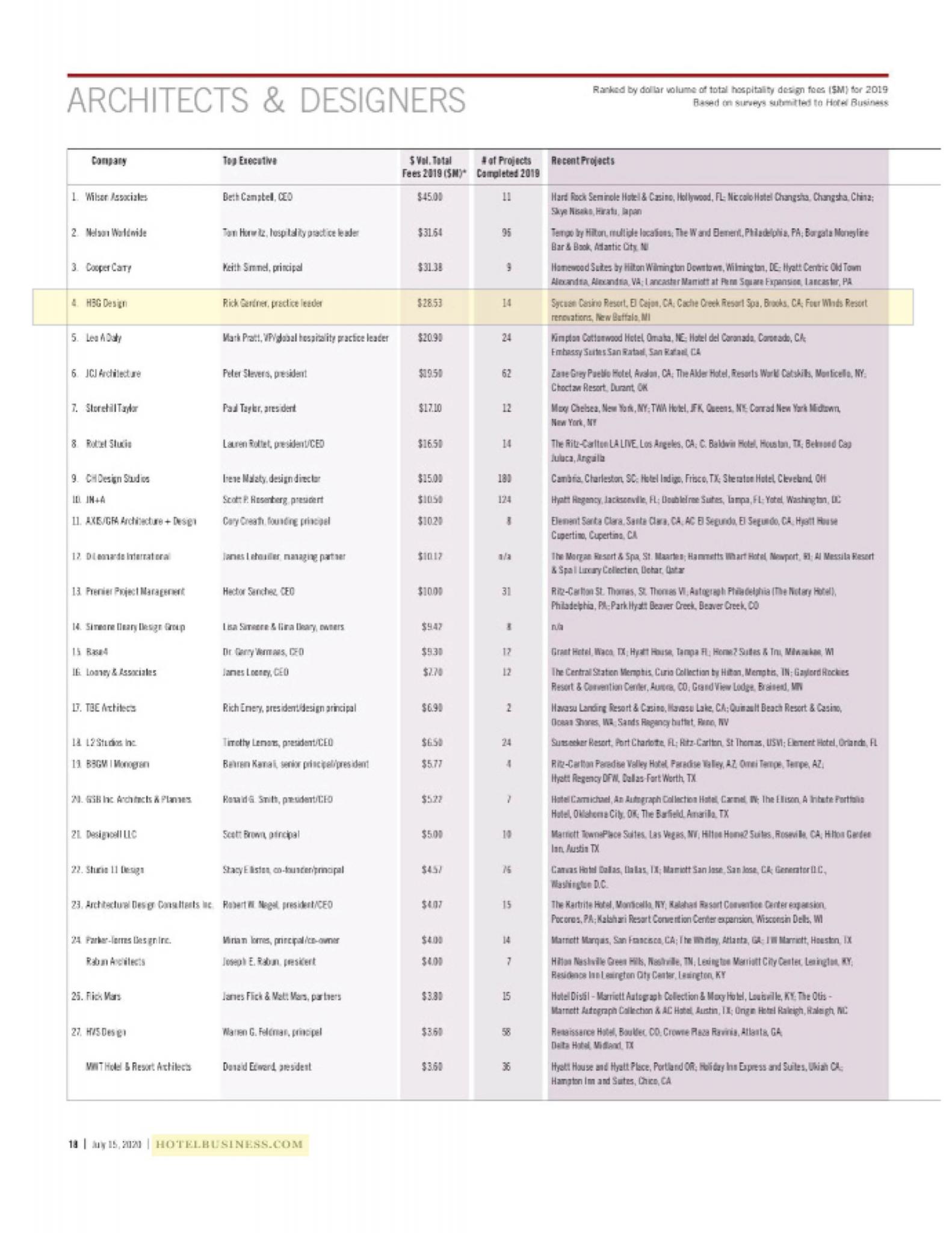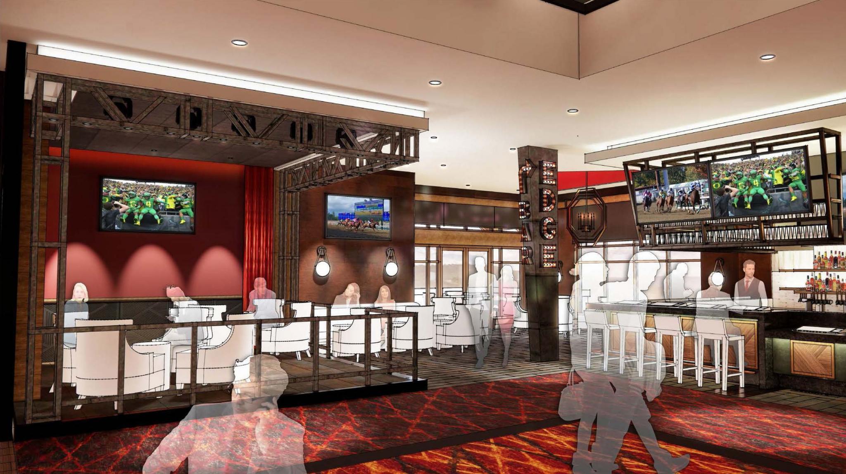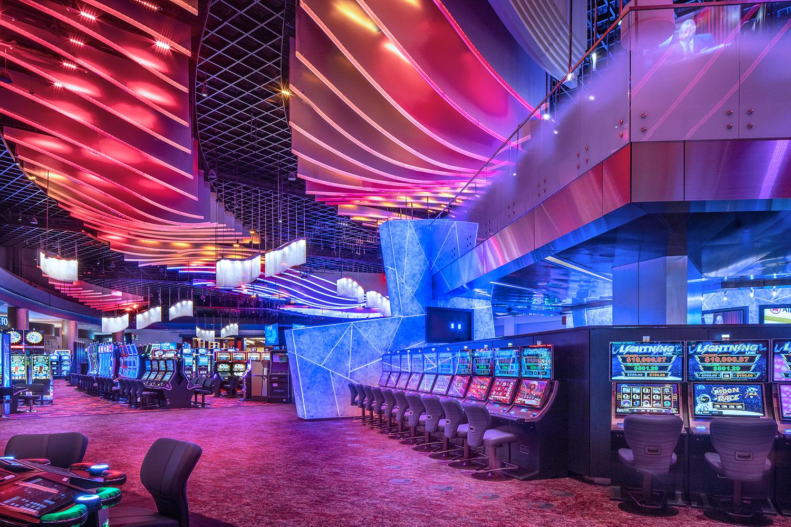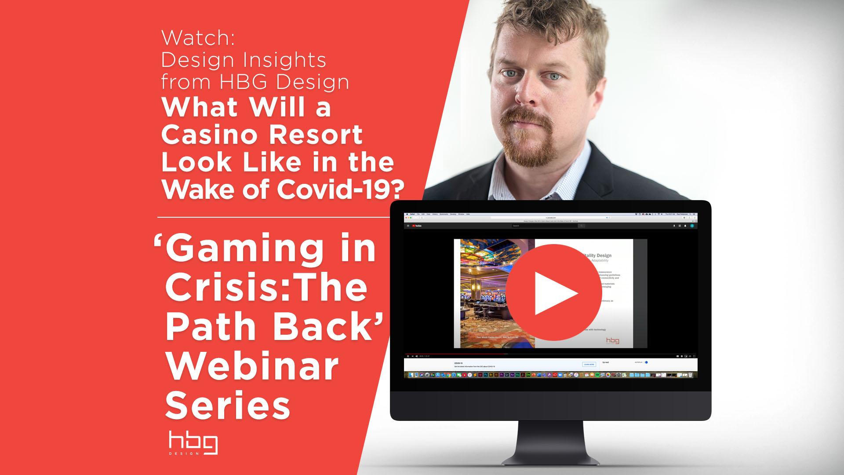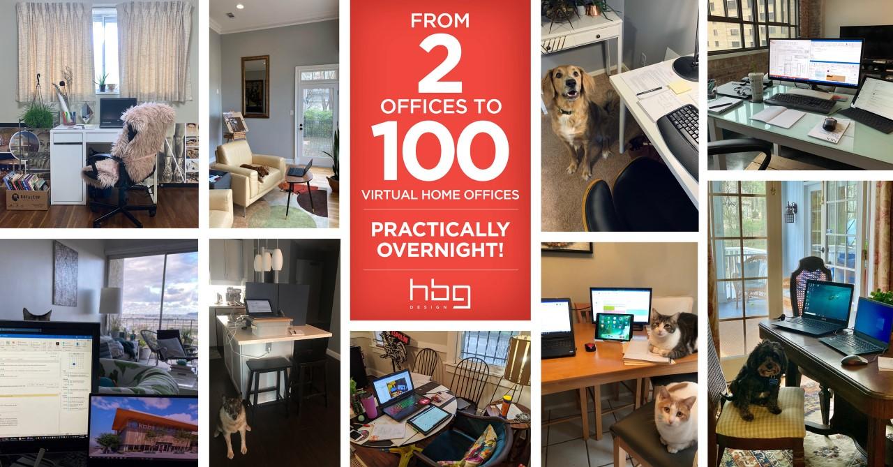Atlantis Paradise Island Announces Casino Renovations
HBG Design is beyond thrilled to be a part of the exciting casino renovations at Atlantis Paradise Island!
Atlantis Paradise Island is going bigger and bolder in 2022 by announcing multimillion-dollar renovations and exciting new partnerships at the iconic resort located on five miles of white sand beaches in The Bahamas, including casino renovations being designed by Top 10 hospitality and entertainment designers, HBG Design.
As featured in LuxuryTravelMagazine.com - Read more here about the new project enhancement happening at Atlantis Paradise Island.
For nearly 25 years, Atlantis, best known for exuding Bahamian culture, serving as a marvel and custodian of marine life, and its landmark pink architecture – specifically the highly recognizable Royal Towers and Bridge Suite - has paved the way for luxury, hospitality and entertainment in the Caribbean and around the world. Now the resort is raising the bar even higher by embarking upon a new chapter with an array of massive upgrades and striking enhancements that include the redevelopment of The Beach Tower and all Royal Tower guestrooms and suites, a reimagined Atlantis Casino, and the addition of another Michelin-starred chef to its already impressive dining roster.
A WORLD-CLASS WONDERLAND
Fostering fun and leisure with experiential moments, including gaming renovations at Atlantis Paradise Island being designed by HBG Design.
The Atlantis Casino will undergo a refresh that will include modern finishes, shimmering textures, celestial fixtures, and flowing lines echoing the refractions of the sea. Upon entering the Atlantis Casino, guests will be welcomed with a grander and even more elegant sense of space. Other updates will include the expansion of the Atlantis Casino’s two on-site lounges, an exciting high-limit slots lounge, and an expansion of the exclusive gaming salon.
"We could not be more excited for all of the developments coming to Atlantis this year," said Audrey Oswell, President and Managing Director of Atlantis Paradise Island. "With these incredible additions, we are continuing Atlantis' legacy of offering guests endless, immersive experiences during their stay."
Gun Lake Casino Breaks Ground on Phase 5 Expansion
Gun Lake Casino Breaks Ground on Phase 5 Expansion:
Addition to feature 15-story hotel with a 32,000 square foot pool and events complex
(Wayland, Mich.) – Gun Lake Casino has officially broken ground on the upcoming $300-million addition to the west side of the property. The expansion will transform the casino into a hotel resort with countless amenities.
“Phase 5 will transform the property into becoming a first-class destination resort. Without question, its design attributes will create a unique entertainment experience,” said Gun Lake Casino CEO, Sal Semola.
“Over the past eleven years, the Gun Lake Tribe and our Gun Lake Casino Team Members have worked tirelessly to make this all a possibility. This is just the next step towards making our property the premier entertainment destination in the Midwest.”
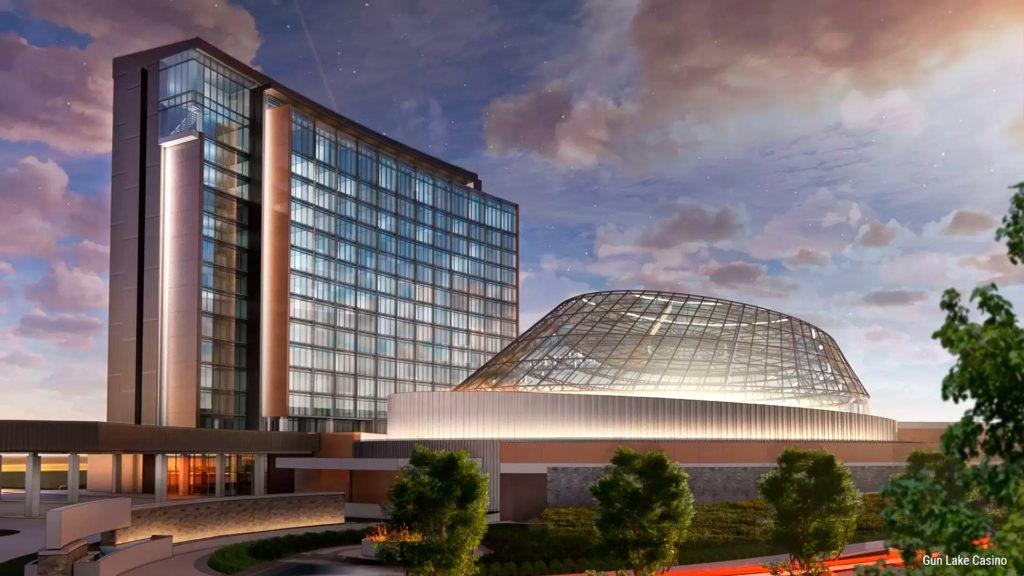

Gun Lake Casino Hotel Expansion
The resort will feature multiple pools inside a six-story pool and events complex with 32,000 square feet of space that can transform into a concert venue, banquet center and entertainment venue. The hotel will consist of 15 floors with 252 rooms including 30 suites, and a two-level suite. 350 jobs are expected to be created as part of the addition to the property.
“Job creation is one of the many things we’re excited about with this expansion,” Semola added. “We take great pride in providing career opportunities with outstanding benefits for people in our community. These jobs will include guest relations, housekeeping, entertainment, and several other departments.”
Sandhill Café will make its return inside the new expansion, featuring a three-meal venue designed around 137 seats which features a flexible layout for individual and group settings. Gun Lake and the surrounding area will have a large influence on the color palette inside of each Guestroom and Suite.
“We are thrilled to begin taking the next steps in expanding not only Gun Lake Casino’s offerings but also our career opportunities to those in the surrounding communities,” said Tribal Chairman Bob Peters. “We are committed to continuously investing in the future of the Tribe, the community, and our current and future Team Members.”
World-renowned HBG Design has taken the reins on the layout of Phase 5. HBG has been creating memorable and transformative Guest experiences for over 42 years in over 40 Sovereign Nations across the United States.
“HBG Design is excited to be leading the architecture and interior design for the $300-million expansion of Gun Lake Casino featuring a 252 room 4-diamond hotel, spa, and multi-purpose [pool and events complex],” said Paul Bell, AIA, Principal of HBG Design. “The [pool and events complex] is sure to become a must-see feature."
"A resort pool by day and performance complex by night, the glass-enclosed circular structure will generate an immense sense of energy inside and out, while offering a variety of complementary entertainment and gathering opportunities for resort guests and entertainment-seekers from the tri-state area. Our team is dedicated to helping the Gun Lake Tribe fulfill its vision for the future of its popular entertainment facility. We have enjoyed working diligently together with the Tribe and Casino Operations to envision a unique expansion design that sets them on that path to success.”
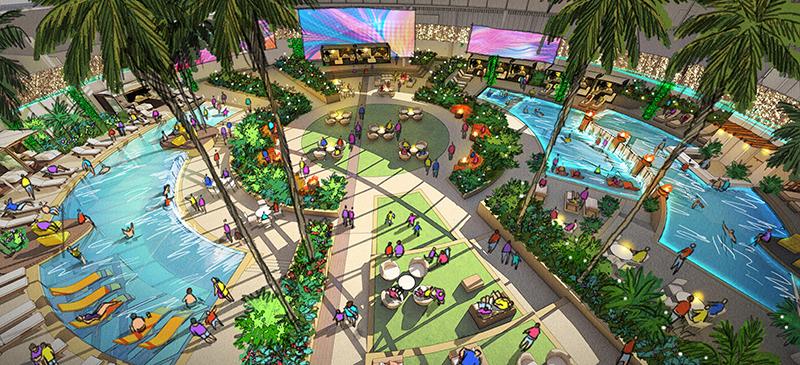

The [pool and events complex's] dynamic form is sculpted by the sun’s daily path across the site and will reflect the dynamic sky from all four of Michigan’s vivid seasons.
The top two floors of the hotel will feature a two-story suite with a unique living space showcasing a grand staircase, double-height window, and residential elevator. Guests can also enjoy a full-service bar, billiards table, and a larger bar upstairs with both indoor and outdoor dining and lounge areas.
Construction on the west side of Gun Lake Casino will begin in late May with an expected completion of March 2025.
About Gun Lake Casino
Gun Lake Casino, a premier gaming and entertainment destination, is located off Exit 61 on U.S. 131, halfway between Grand Rapids and Kalamazoo. The casino features a variety of thrilling gaming options, including 2,500 state-of-the-art slot machines, 47 table games, a modern sportsbook, and keno. Gun Lake Casino is comprised of high-quality dining amenities, including Shkodé Chophouse with a contemporary take on American cuisine, CBK inspired by the brewery culture in Michigan, 131 Sportsbar & Lounge with over 1,000 square feet of viewing surface for panoramic views of live events, and Harvest Buffet featuring fresh ingredients, cooked to order.
Gun Lake Casino is owned by the Match-E-Be-Nash-She-Wish Band of Pottawatomi. For more information, visit www.gunlakecasino.com.
Phase 5 Hotel & Resort Facts Sheet
- Layout/Structure
• 15 Floors
• 252 Rooms
• 30 Suites
• Two-Story Suite on top floors - Pool and events complex
• 32,000 Square Feet
• Three pools (Family, 21+ & VIP)
• Swim-up bar
• Live palm trees and tropical flora
• 82-degrees year-round
• Live entertainment stage capable of hosting large events with a 2,400-person capacity - Economic Impact
• Cost: $350 Million
• Estimated $650 Million in economic impact
• 350 jobs created - Other Amenities
• Sandhill Café featuring a three-meal restaurant and 137 seats
• New Gift Shop
• Lobby Bar
• Full-service Spa
• Relaxing pool and hot tub
• Business center and meeting space - Other Notes
• Scheduled Opening: March 2025
• Color palettes, designs of hotel and resort inspired by Gun Lake and surrounding landscape in the area
Read the news articles -
Gun Lake Casino breaks ground on new Hotel and [pool and events complex], by wwmt.com
HBG's Five Trends for Transforming Hospitality Design in 2022
The pandemic has redefined hospitality design, but the reason why guests come together to share experiences hasn’t changed. It's more critical than ever to apply thoughtful, flexible and wellness-focused design sensibilities to hotel spaces, guestrooms and amenities. HBG Design Leaders Nathan Peak, AIA, LEED GA, Practice Leader, and Emily Marshall, IIDA, NCIDQ, Interior Design Director, present five trend ideas for transforming hospitality design into 2022.
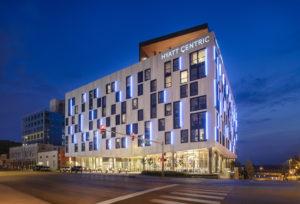
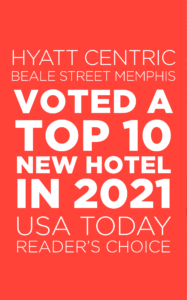
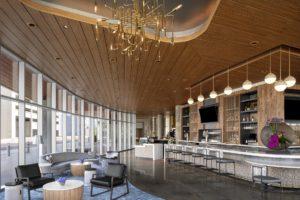
Multi-Functionality and Spatial Flexibility
Greater work flexibility has resulted in an increase of blended leisure and work travelers. We see a fresh reframing of hotel “zones” into residential-like multifunctional “work / dine / gather” spaces that easily align with evolving travel needs.
“The lines between work, travel, living and leisure are now blurred, which is a clear outcome of the pandemic.” - Emily Marshall
Many of HBG Design’s hotel and resort clients have re-prioritized their amenity offerings to provide an optimum alternative work environment for the “blended traveler”. To accommodate the blurring lines between work, travel, living and leisure, hotel lobby and public spaces are being designed in zones that easily shift from quiet virtual workspaces with auditory privacy to collaboration hubs for business interaction, to social areas depending on the needs of operators and their guests. The wide-open space idea is the foundational element, giving hotel operators the ability to blur the purpose of the space itself, based on the needs and wants of their guests. In fact, the in-room, remote work experience has – in many cases – become as important as delivering exceptional, traditional resort amenities, and that trend shows no immediate slow-down.
At Hyatt Centric Beale Street Memphis and Canopy by Hilton Memphis, both designed by HBG Design, we created residential inspired co-working zones with the idea of adaptable, flexible and technologically connected public spaces.
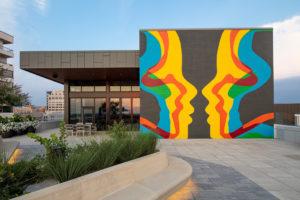
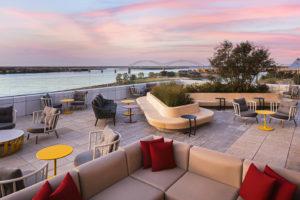
Experiential Design for Aspirational Travelers
Travelers are “breaking free” after months of pandemic isolation in some cases. Aspirational travelers are in search of memorable experiences and shareable moments inspired by art, architecture, design, history, and unique locales.
Hotels must offer new and creative experiences for guests in order to compete with the myriad of accommodation options in the marketplace, such as VRBO and SONDER. Local and regional materials, local artisans and custom design will all play a vital role in expressing authenticity in unique and artful ways, as designers seek to achieve an aesthetic that is “of the area” and create experiential moments.
At the Hyatt Centric Beale Street Memphis, HBG designers created a strong sense of place and a distinct ‘localvore’ Centric brand experience by drawing conceptual inspiration from Memphis’ rich music and riverfront industrial history. The contemporary hotel's staggered patterning of the window placement recalls sheet music and guitar fret patterns accentuated at night with bars of light to provide a musically inspired programmable light show. The Beck and Call rooftop whiskey bar features several selfie-worthy design opportunities like a colorful rooftop mural, the best river view in the city, and portraits of famed musicians with Memphis ties, including Tina Turner, Justin Timberlake, Isaac Hayes, Valerie June, and Yo Gotti.
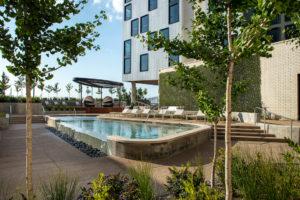
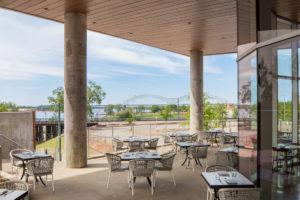
Restoration Through Nature
To enhance mental well-being, guests will seek out serene environments that offer respite and natural context that blurs the lines between indoors and outdoors. We anticipate an elevated demand for wellness-related amenities.
“The pandemic highlighted our need, as humans, to interact with nature.” - Nathan Peak
Humanity is hard-wired to seek physical and emotional connection with nature to feel healthier and more energized. It’s about creating a relationship between the interior and exterior that enhances guest responses to environmental stimuli and creates sensory experiences. Biophilic design methods underscore how a guest feels in a given space, which contributes significantly to experiential design. Bringing the outdoors inside through light, open design and integration of natural elements creates a feeling of restoration, wellbeing and happiness where guests respond positively --- a result every property seeks to achieve.
The architecture and shaping of the Hyatt Centric Beale Street Memphis lobby space creates beautifully framed views of the Mississippi River while dappling the public spaces with ample sunlight and reflections from the constant movement of the mighty river beyond. Outdoor Riverview dining and a landscaped pool and event courtyard “oasis”, complete with green lawn and a green wall, create a distinctive respite in the downtown core.
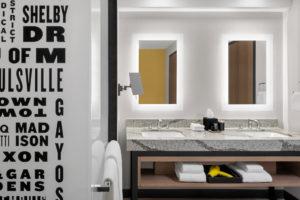
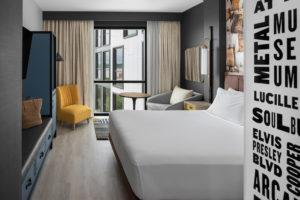
Guestroom Technology
Automatic technology will continue to advance the curated and customized guestroom experience offering options for convenience and comfort.
There are times when the greatest luxury in travel is knowing you’ll have no surprises upon arrival. Everything you want, exactly how you want it can be ordered and confirmed for your stay, before you ever walk through the hotel entrance. Not only can you check-in to your hotel room virtually, but you can select your room size, floor, view, accessibility to amenities, upgrades, etc. Access to no-contact services and experiences aren’t reserved for check-in; literally everything a guest wants or needs can be delivered directly to the guest room, and often by simply using voice commands from the comfort of your room. From voice-activated concierge services to voice or motion control of lighting, audio-visual systems, and room temperature, automation is proving to elevate convenience for the guest and permeating all aspects of the hotel experience.
"Within the room, I am especially fond of the motion detecting floor lighting technology designed into the beds in our Hyatt Centric Beale Street project. Gone are the trappings of navigating an unfamiliar room in the middle of the night; the integrated technology in our bed design creates a soft glow of light in the room as soon as your foot hits the ground." - Emily Marshall
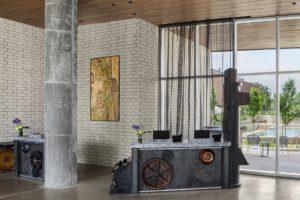

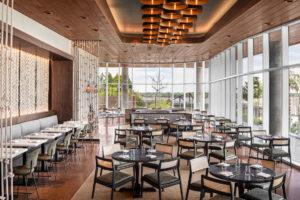

Regional and Early Material Sourcing
Material shortages, higher costs and longer-lead times are straining hotel project schedules. Regionally sourced materials will help overcome supply chain demand challenges. Procurement in the early design phases will help ensure construction availability.
“Carefully sourced regional options can not only circumvent such transportation and tariff issues, but they can also promote greater connection to place in meaningful ways.” - Emily Marshall
Many of these issues the industry is experiencing can be navigated during the early design phases with the right guidance from a knowledgeable team who understands the inner workings of available products and materials. Interestingly, we are seeing a stronger focus on the specification of domestic made products, which is good for the economy at large. The engagement of an experienced designer, construction company, FF&E procurement agents, and vendors early in the design process is critical, as products and materials quantities require early confirmation and additional lead time in ordering.
One way HBG Design is working around the supply chain situation is by using more regional manufacturers who employ skilled tradesmen who build case goods and millwork in a shop, versus working onsite. This not only keeps the level of quality high, but also increases efficiency of labor.
"HBG Design is looking at everything from design to delivery through a different lens heading into 2022, while reimagining the way spaces are used, designed, and furnished. And that, in the long run, will be better for everyone." - Nathan Peak
HBG Design Again Named a Top Workplace by The Commercial Appeal!
See full list of winners posted by The Commercial Appeal
The Commercial Appeal has named HBG Design a Top Workplace for another consecutive year! This honor is very dear to us as it is based on direct feedback from our staff.
Thank you once again to our team for this outstanding recognition!
"This architectural and interior design company pays 100% of professional dues, association membership fees and licensing fees for professionals including architects, interior designers and legal personnel. It also offers a bonus plan based on profit and extraordinary performance."
This is not a complete list of the benefits that the company offers: in most cases, The Commercial Appeal selected only the most unusual benefit from the company's offering.
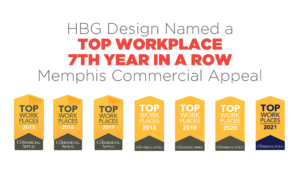

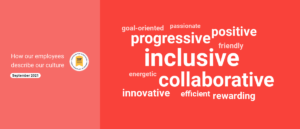

See past HBG Design 'Top Workplace' honors for HBG Design.
HBG Design Weighs In: 'Pandemic brings new challenges to design concepts', by Hotel Business Magazine
In July’s Hotel Business Magazine, HBG Design Practice Leader, Rick Gardner, AIA, comments on recent challenges facing the hospitality and entertainment industry during these unprecedented times. The firm has been proactive in developing guest-oriented design solutions focused on health, safety and wellness.
“We like to think about change in hotel design in a post-pandemic world like this — if you were to pick up a hotel room and literally turn it upside down, everything that falls to the floor goes away. This means all the soft goods like bolster pillows, bed throws, etc. are eliminated; we’re leaning toward a clear simplification of materials, along with reducing non-washable materials – that could include shifting from curtains to washable blinds; using anti-viral and antimicrobial fabrics in the guestroom; and anti-microbial grout in the bathrooms. Surfaces will change and transform — we’re looking at LVT instead of carpet; new and improved filtration systems and air handling; and making touchpoints touchless, using technology like Alexa and Google to a greater extent – leveraging voice control to reduce need for surface contact to turn on lights, the TV, the shower, etc.”
Announcing: the Groundbreaking of the new Grants Pass Downs Entertainment Venue, Oregon
The summer horse-racing season has come to an end this year at Grants Pass Downs, but a special event was held on Thursday, July 9 that shows the local track has a bright future.
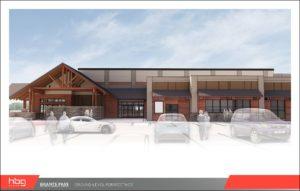

The groundbreaking was a huge success, according to: KAJO 99.7 FM, local Grants Pass Oregon radio who was on hand for the event. Read the article at KAJO.com here.
On Thursday morning, a special groundbreaking ceremony was held to begin the Grants Pass Entertainment Venue and Tunnel Project.
HBG Design is the architect, designing and interior designer for the project.
GP Downs officials said the ceremony marked the next phase in the overall mission of revitalizing the horse racing industry in Oregon. The venue will be a premier gaming destination in Southern Oregon and the tunnel will provide convenient access to the track infield during community events such as soccer.
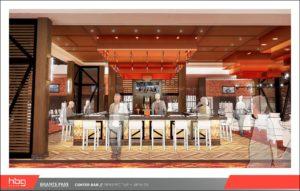

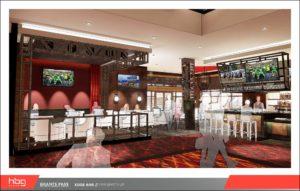

The Dutch Bros Foundation has spearheaded the upgrade by underwriting the cost of numerous projects at the facility at the Josephine County Fairgrounds including widening the track for larger races, sprucing up the facility and building fields.
If approved by the city, the Grants Pass Entertainment Venue will be constructed in the southwest corner of the Fairgrounds property and the existing River City BMX track will be moved, possibly to the new Beacon Hill Park in the northeast part of the city.
Posted on KAJO.com 7/10/20 6:58AM by Sam Marsh
The Desert Blooms in Dazzling Color at the new Desert Diamond West Valley Casino
HBG Design created the Desert Diamond West Valley Casino’s strikingly bold and sophisticated exterior and interior aesthetic, including the 75,000 square foot casino floor, five uniquely designed restaurants and two eye-catching feature bars – the Edge Bar and the two-story Rock Bar – all derived from a distinctive Sonoran Desert-inspired design language.
Watch the 'A Virtual Journey of Desert Diamond West Valley Casino' video below.
https://www.youtube.com/watch?v=Dp1qKDqtvVM
The Desert Diamond West Valley Casino’s signature arching roofline is easily visible from adjacent Interstate 101. The architecture creates a beautiful contrast against the light and shadow of the desert sky. Its curved roof integrates LED lighting to mimic the ever-changing drama of the desert’s endless sky, beckoning guests within.
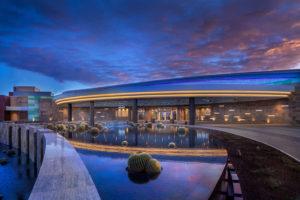

On the 75,000 square foot gaming floor, the arching canopy is animated with vibrant, ever-changing ambient light recalling the desert’s endless sky. The illumination of the ceiling’s cloud-like fins subtly change throughout the day, mimicking the changing light quality of the desert in the morning, afternoon and evening.
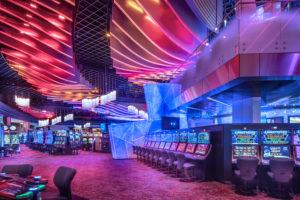
Flip through and read more about the project design below.
Nathan Peak Joins Other Industry Experts for GGB's Webinar: 'What Will a Casino Resort Look Like in the Wake of Covid-19?'
Global Gaming Business, The Innovation Group and Regulatory Management Counselors P.C. (RMC) present a national webinar series for the gaming industry
‘Gaming in Crisis: The Path Back’
featuring insights from
HBG Design
Nathan Peak, AIA, Leed GA
Principal & Design Director
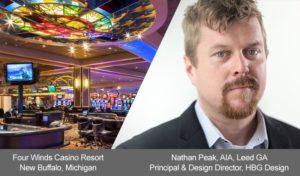

In the May 28 ‘Gaming in Crisis’ Webinar Series - Episode 5, Design Changes: What Will a Casino Resort Look Like in the Wake of Covid-19?, Nathan Peak joins a panel of industry experts in casino operations and hospitality design to discuss the type of facility planning and design changes that may be implemented in casinos, food and beverage venues and hotels as properties reopen in the wake of Covid-19.
“Whether on the gaming floor or in the guestroom, the first touch point for every guest must provide a sense of well-being and safety both physically and mentally, without detracting from the allure and luxury of the hospitality environment,” says Peak.
https://youtu.be/z4uRGieXsB4
‘Gaming in Crisis’ Webinar Series - Episode 5, Design Changes: What Will a Casino Resort Look Like in the Wake of Covid-19?
Speakers
Michael Soll, The Innovation Group - Moderator
Frank Freedman, Chief Operating Officer, Four Winds Casinos - Speaker
Nathan Peak, AIA, LEED GA, Principal/Design Director, HBG Design - Speaker
Robert Gdowski, AIA, Principal, JCJ Architecture - Speaker
View more webinars in the Gaming in Crisis: The Path Back Series Here.
From 2 Offices to 100 Virtual Home Offices Practically Overnight!
Our HBG Design Family is collaborating remotely from over 100 unique locations across San Diego and Memphis while we continue to advance our projects and respond to our clients' needs.
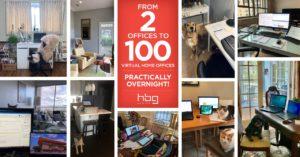

The support and commitment our employees have shown to each other, to our clients and our communities during these extraordinary times continues to demonstrate why we’re consistently ranked as a top workplace. Thanks to every member of our team for your extraordinary measures in these unprecedented times.
You can continue to reach us through our main office numbers (Memphis 901.525.2557/ San Diego 619.858.7888) or email/call our employees directly.
We’re looking forward to being back together soon!

