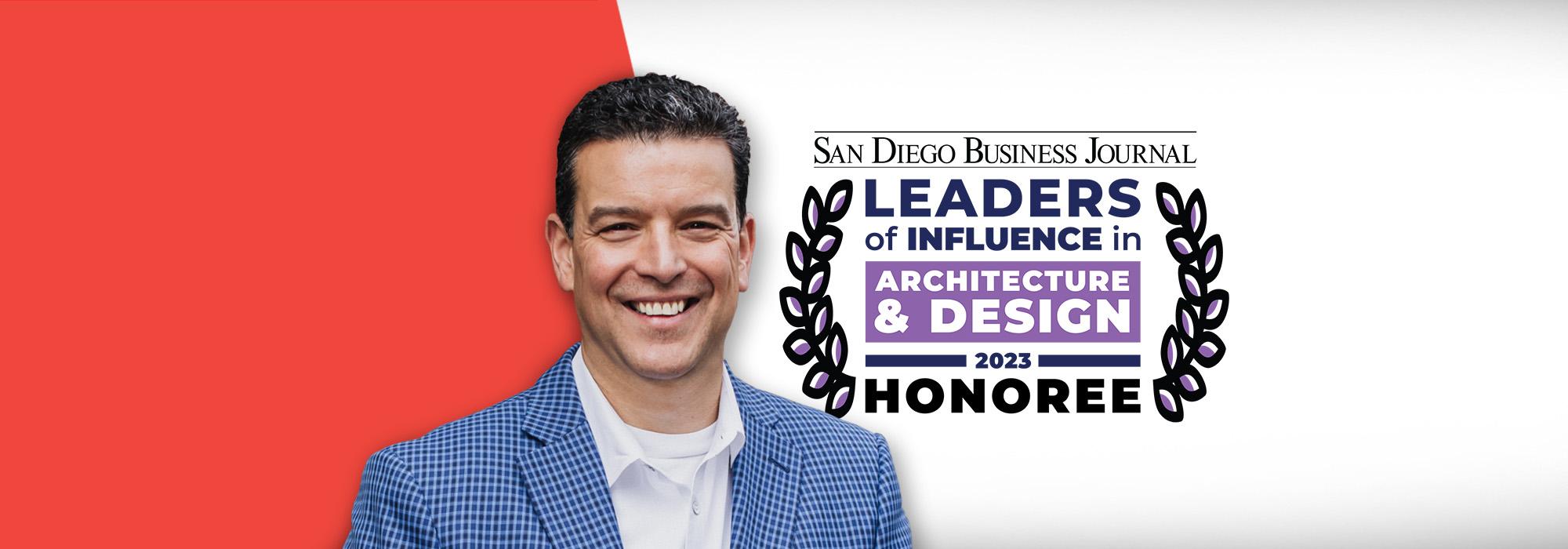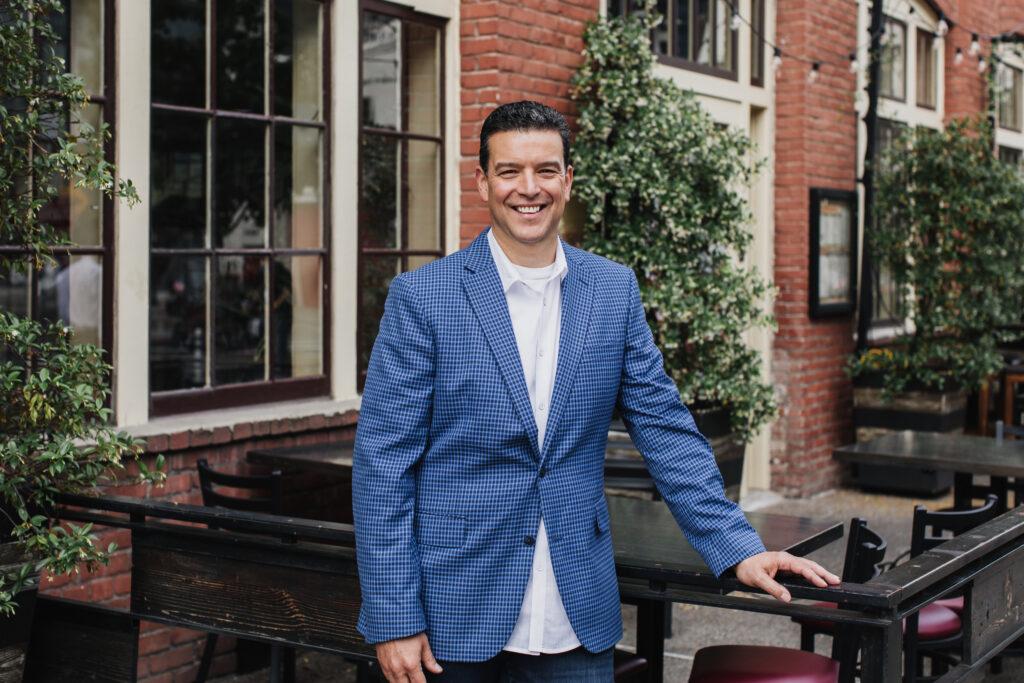Ferran Espin Named 2024 HBG Employee of the Year!

Ferran Espin is the recipient of the 2024 HBG Employee of the Year legacy award. As Practice Leader Nathan Peak shared with fellow HBG employees during the award ceremony,
“Ferran is someone who embraces empathetic leadership, inspires others and positively impacts HBG’s culture. He is a champion of professional development, prioritizes mentorship, and demonstrates a passion for sharing knowledge and experience while capably directing project teams on some of our most complicated and multifaceted assignments.”
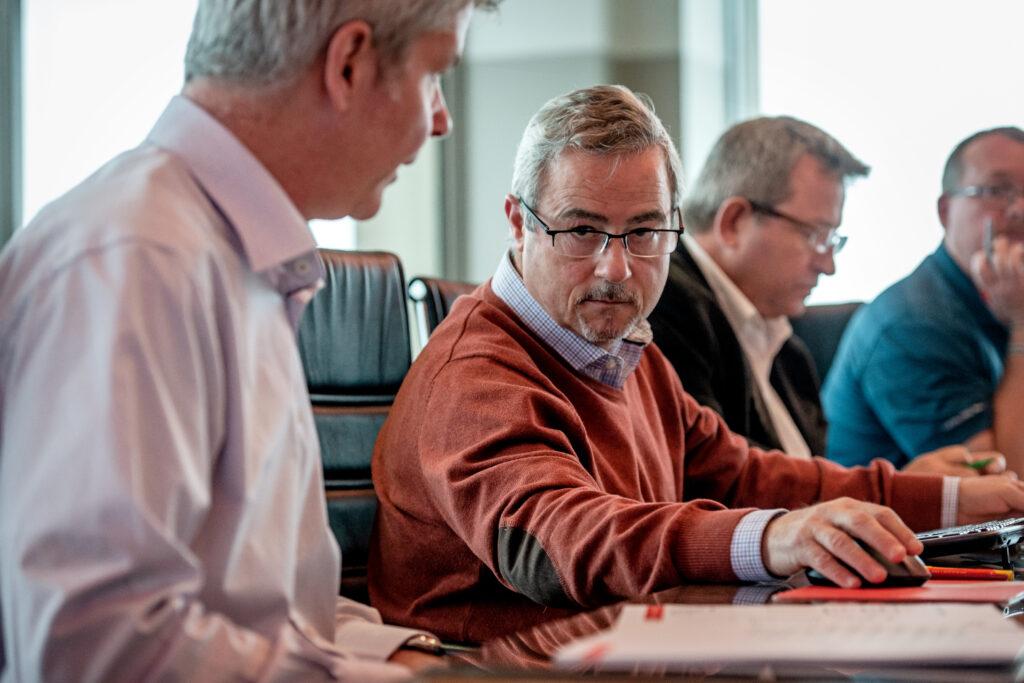
As the Senior Project Architect for the successful WinStar Tower 4/Lucas Oil Live project in Thackerville, Oklahoma, for The Chickasaw Nation, Ferran demonstrated exceptional ability in coordinating one of the firm’s largest and most complex undertakings to date.
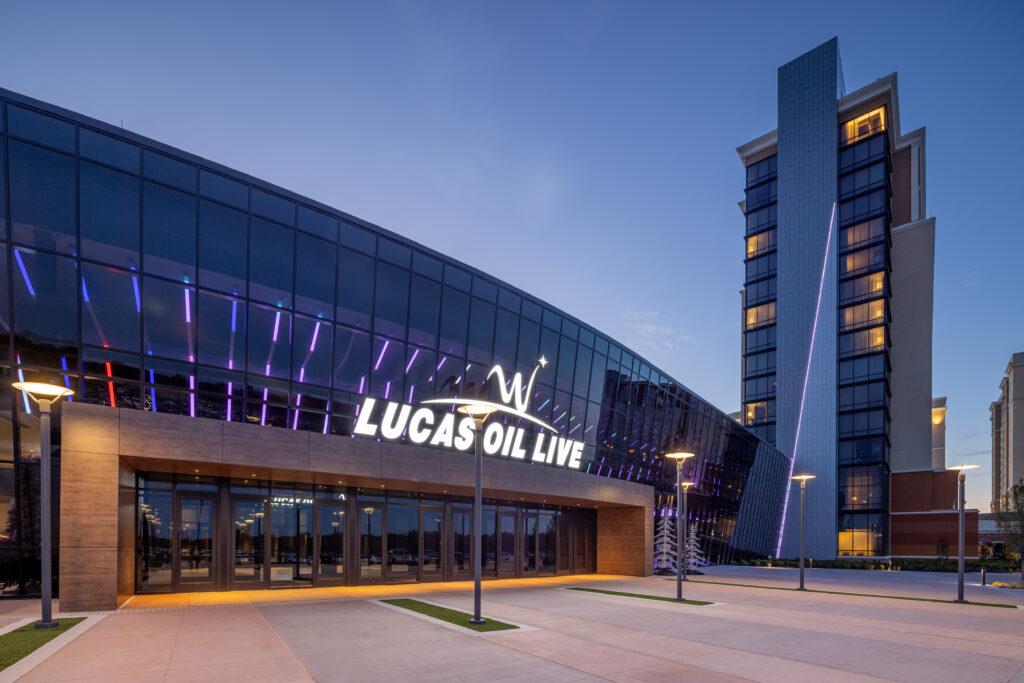
“From our contractors to our clients and expansive consultant teams, the people who work with Ferran respect him as a great and knowledgeable leader,” added Peak, “His self-assured and zen-like personality emanates an unmatched level of experience and knowledge that comes across as authentic, professional, and thoughtful.”
HBG’s Principals recognized Ferran as someone who ‘moved the needle’ farther than anyone in 2024 and expressed confidence he will continue to be an integral part of HBG’s ability to ensure longevity in the years to come.
At the close of each year, the Principals at HBG Design uphold a cherished tradition: the Employee of the Year award. Originating nearly forty years ago, the firm’s founders intended this accolade to be the most prestigious honor bestowed upon an HBG employee, highlighting someone whose contributions leave a significant mark on the firm's practice or operations. Today, this vision continues to resonate powerfully. Congratulations, Ferran, 2024 HBG Employee of the Year!
Thankful for Global Design Explorations: Nathan Blair's Colombian Adventures
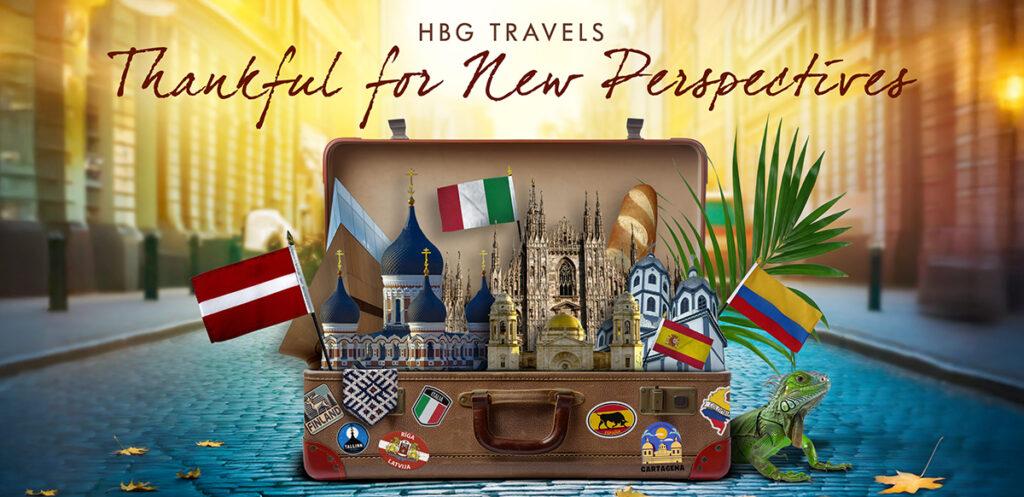
In the world of architecture and interior design, travel offers invaluable insights, influencing how we approach materials, space, color, how we translate culture into the built environment, it even informs our own place in the world. In addition to the adventures by our numerous GOH Travel Scholarship winners, other HBG Design team members regularly embark on distinct journeys of their own. Traveling through regions such as Eastern Europe, Western Europe and South America, they encounter rich tapestries of contrasts and vibrant influences that provide fresh perspectives on life, inspiration, and creativity. HBG's global design explorations directly inform and help shape our project designs.

This holiday season, as HBG Design waits patiently for the announcement of our 2025 GOH Travel Scholarship recipient, we invite you to follow along as we share personal and professional insights from HBG Principal Architectural Designer, Rob Jurbergs, AIA; HBG Lead Architectural Designer, Nathan Blair, AIA; and Lead Interior Designer, Christine Wass, IIDA, NCIDQ, through their own international explorations!
HBG's Global Design Explorations:
Lead Architectural Designer, Nathan Blair's Insights from a Journey Through Colombia
This year, I was fortunate to explore a few places, but Colombia stood out as the most unique by far. One of my close friends got married there over Memorial Day weekend, so we thought, why not turn it into an adventure? We decided to spend the week before the wedding touring around the country, diving into its vibrant culture and history, and discovering firsthand what makes Colombia special.
Bogota: A City of Layers and Influence

The trip began in Bogota, Colombia's bustling capital, a sprawling metropolis with the energy and challenges of a fast-growing urban center. It was a bit of a culture shock at first, so to ease into the local culture we hired a guide to help navigate Bogota’s streets and nuances, giving us great insight into the country. As a gateway between North and South America, Colombia has influences from both continents, though the Spanish impact is more visible. Bogota’s architecture and culture vividly reflect its Spanish colonial roots intertwined with influences from ancient indigenous cultures, including Incan elements. We saw this blend in everything from architecture to food. Speaking of food, it was incredibly fresh, with a variety of fruits we rarely see in the U.S.
Bogotá is a city on the rise, but like many growing cities, it faces challenges. Traffic is intense, with inadequate public transport options, which makes commuting difficult for those who can't afford to live in the city center. There's also a water shortage despite the frequent rain, as the aquifer struggles to keep up with demand. Bogota's challenges with infrastructure and water scarcity spark considerations on sustainable urban design—how can we plan spaces that serve and sustain growing populations without straining natural resources?
Cartagena: Urban Design Adapted to the Climate

After Bogotá, we headed to Cartagena, a vibrant city along the Caribbean coast founded by the Spanish in the 1600s. This experience brought lessons in adapting architecture for modern uses and to the climate. We stayed in a former Spanish convent from the 1650s, beautifully repurposed in the 1950s as a hotel, and expanded in the 2000s, which itself demonstrates a commitment to adaptive reuse.
The heat was intense, but the architecture in Cartagena is designed to handle it. Many buildings have deep courtyards filled with trees for shade, and most daytime activity happens on the ground floor, with high ceilings to allow the heat to rise. At night, the upper-level rooms take advantage of the evening breeze—a simple yet effective way to beat the tropical heat. Cartagena is relatively quiet during the day, but as the sun sets, it transforms into a lively, vibrant city.

Pereira and Filandia: Nature and Culture Collide
The final leg took us to Pereira, the largest city in Colombia's coffee region, where the lush, high-elevation jungle teems with color and life. Flying into the area, we saw coffee plantations stretching for miles among the vivid green mountains. Outside the city, it’s practically a jungle. We discovered a vibrant, sensory world of exotic creatures and plants. The wedding took place at a boutique hotel in the jungle, where we encountered all sorts of wildlife—giant iguanas, snakes, birds, and insects.
Colombia’s flora and fauna influenced the local design aesthetics, which are lively and multihued, embodying its own unique sense of place through architecture and design. This was evident during a visit to Filandia, a tourist village perched high on a mountain with stunning views. Filandia caters mostly to Colombian tourists, unlike Cartagena, which is more international. The day after the wedding, we traveled there on a chiva bus, a colorful party bus where the celebration continued all the way to the village.
Colombia’s rich palette and eclectic design language starkly contrasts with the streamlined aesthetics common in the U.S. They embrace bold, vibrant choices without fear—a design approach that feels liberating. This experience served as a reminder to stay playful and open to layering elements in our projects.
Lessons Learned in Design and Culture: HBG's Global Design Perspectives
Colombia was an incredible experience, filled with culture, color, and warmth. I left feeling like I'd glimpsed something truly inimitable. This journey through Colombia was a personal trip, but I found examples everywhere in how design, climate, and culture interweave, each reflecting and responding to the other.
- Nature as a Palette: Colombia’s landscape, with its tropical climate and diverse ecosystems, showcases vibrant colors and textures. This inspired a fresh approach to using color in design, especially as a tool to connect indoor spaces with their surroundings.
- Adaptive Solutions for Climate: Cartagena’s architectural techniques to cope with heat—high ceilings, shaded courtyards, and spatial arrangement—are reminders of the power of low-tech solutions tailored to the environment.
- Embracing Design Experimentation: The lack of stringent design codes and lower costs allow Colombians to experiment freely. This approach creates dynamic, layered spaces. In the U.S., we often start with similar ideas, but costs and codes tend to streamline our designs. But Colombia’s spirit of design experimentation can inspire new thinking, within the codes, of course.
- Communicating Design Language: In Colombia, we found that basic Spanish and hand gestures went a long way in bridging the language gap, with Google Translate helping in a pinch. Staying in hotels made communication a bit easier, but the experience underscored an important reminder: in design, we often need to find new ways to clearly convey our ideas to clients or laypeople who may not speak the same "design language." Embracing different perspectives and adapting our communication approach is essential for creating understanding and connection.
As I reflect on my trip, here are a few more general takeaways for those planning a trip to Colombia:
- Colombia lacks extensive interstate or rail connections, so air travel is the quickest way to get around.
- Much of Colombia is at high elevations, which, combined with rain and the equator, makes for unique growing conditions.
- The food is fresh, diverse, and features many fruits that are rare in the U.S.
- The country is filled with vibrant birds and flowers, including more hummingbird species than anywhere else.
- Prices in Colombia are a stark contrast to what we're used to in San Diego. Where coffee costs $5+ at home, we enjoyed excellent coffee and a pastry for less than $2.
- Colombian coffee is delicious, and, thankfully, everywhere!
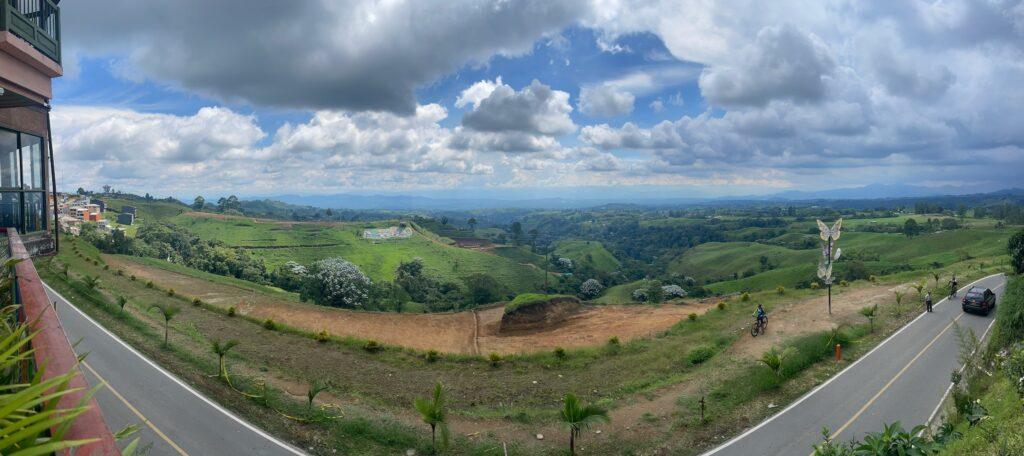
At HBG Design, we see travel as a powerful source of inspiration, broadening our perspectives and enriching our work. This month, we honor the impact of global exploration on our designs—a legacy rooted by our co-founder, Gregory O. Hnedak, FAIA, whose passion for experiential learning lives on in HBG’s GOH Travel Scholarship. Greg believed that immersing oneself in diverse cultures opens doors to deeper, more meaningful design. His challenge to us remains:

Thankful for Global Design Perspectives: Rob Jurbergs Explores His Baltic Heritage

In the world of architecture and interior design, travel offers invaluable insights, influencing how we approach materials, space, color, how we translate culture into the built environment, it even informs our own place in the world. In addition to the adventures by our numerous GOH Travel Scholarship winners, other HBG Design team members regularly embark on distinct journeys of their own. Traveling through regions such as Eastern Europe, Western Europe and South America, they encounter rich tapestries of contrasts and vibrant influences that provide fresh perspectives on life, inspiration, and creativity. HBG's global design perspectives directly inform and help shape our project designs.

This holiday season, as HBG Design waits patiently for the announcement of our 2025 GOH Travel Scholarship recipient, we invite you to follow along as we share personal and professional insights from HBG Principal Architectural Designer, Rob Jurbergs, AIA; HBG Lead Architectural Designer, Nathan Blair, AIA; and Lead Interior Designer, Christine Wass, IIDA, NCIDQ, through their own international explorations!
HBG's Global Design Perspectives:
Principal Architectural Designer, Rob Jurbergs, Journeys Through Finland, Estonia, and Latvia
This past summer, I embarked on an incredible journey to Finland, Estonia, and Latvia. My last name, Jurbergs, originates in Latvia, a Baltic state tucked between the west side of Russia and Poland, and just south of Sweden. After World War II, a significant Latvian community settled in Senatobia, Mississippi, including my grandparents, aunt, and uncle. Growing up, I heard countless stories of Latvia’s rich traditions, especially the Midsummer celebration, the biggest holiday of the year. Latvians celebrate both the nights of Midsummer, Līgo, and the next day, which is known as St. John’s Day or Jāņi (Jani). This is a time when people gather, light bonfires, and celebrate the longest day of the year—much like how Americans celebrate the Fourth of July. This tradition has been on my bucket list for as long as I can remember, and this trip became my opportunity to experience it firsthand.
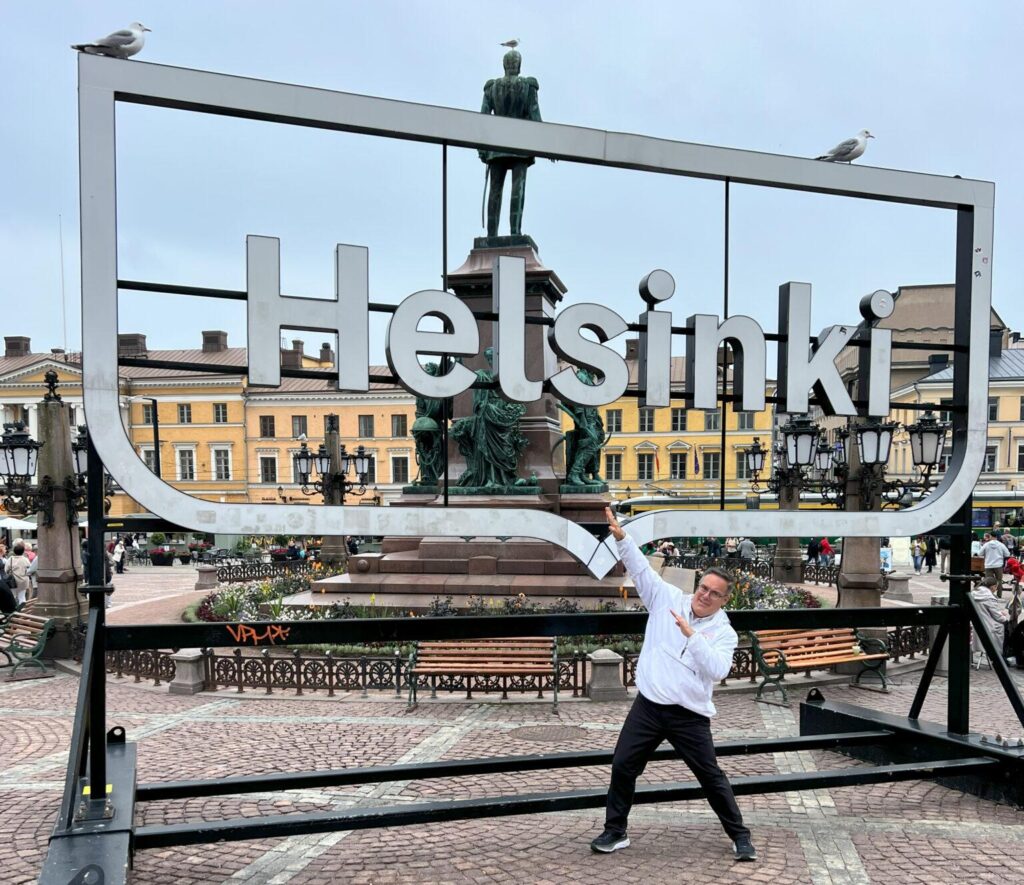
Flying into Helsinki, Finland, a friend and I stayed in the heart of downtown. I found myself surrounded by this modern city and striking architecture, with the only goal being to immerse myself in my surroundings of this centuries-old waterfront commerce hub that continues to thrive today. Helsinki’s architecture reflects its history, and intriguing Orthodox church architecture, with designs that hint at Russian influence.
Helsinki is now known as a design capital, and the city’s blend of modern innovation with rich arts immediately resonated with me. I visited the Kamppi Chapel, an iconic wooden structure resembling a large boat, and was captivated by its simplicity and peacefulness. Kamppi Chapel has been featured in numerous design publications; and it’s a powerful reminder of how architecture can create serene, introspective spaces in the middle of bustling cities.

I was excited to visit the Oodi Public Library, a significant piece of architecture that appears to float like a sail. The wood exterior rises vertically like an inverted ribbon and curves seamlessly into a canopy, with light flooding in to create a feeling like you’re at the prow of a ship. The building even ramps up at the end offering overlook areas—just a pure, immersive experience. This incredible space was filled with angular structure and expansiveness, with steps leading up to sit and take in the amazing light quality. The glass also had a special print that helps reduce heat and glare. It’s amazing how thoughtful design can elevate a public space such as a library, making it functional, communal, and inspiring.

A highlight of my Finnish travels was visiting the Loyly sauna, an experience I'll never forget the rest of my life. This waterfront spa merges the region’s traditional sauna culture with incredibly unique design. Built with a double skinned system of exterior wood slats and slides and sheer glass behind, the building allows glimpses of the sea from within while appearing impenetrable from the outside, like a rock from the harbor. This emphasized to me how nature and architecture can combine to create spaces that benefit our well-being—a concept I hope to incorporate in my future projects.
In the co-ed sauna, I experienced Finland’s communal culture, where people gather weekly to unwind and refresh. Jumping from a sweltering sauna into the Baltic Sea was a sensory shock unlike any other! You feel completely relaxed, almost like a drunkenness hits your system. The heat of the sauna was so intense that even holding my glasses hurt—the metal was scalding. Then, plunging into the freezing water, your body reacts instantly, releasing a rush of endorphins. It’s an incredible sensation to go back and forth between the two extremes.
Crossing into Estonia by ferry, I found myself in the UNESCO World Heritage site of Tallinn, a perfectly preserved medieval city. Walking through Tallinn was like stepping into Disneyland in a way, but with authentic buildings, meandering cobbled streets and fortress walls dating from the 1400s. Every corner seemed to tell a story. Tallinn’s rich history and historical structures made me think about how the medieval city’s scale and layout create an almost theatrical experience for visitors. There was still evidence of the more recent influence from communism, but the town is working to embrace its medieval story and working to restore the town. Tallinn is an example of design that fosters a living, breathing connection to the past.
Finally, I arrived in Latvia via bus on roads that cut through pastoral fields and wooded sections. Latvia’s landscape was every bit as breathtaking as my grandmother’s stories described, with beautiful forests, bucolic landscaped rivers very close to the ocean, and just an awesome natural environment. This is when I finally felt that I was truly experiencing my heritage. Riga, the capital, felt like a blend of the old and new, with medieval buildings alongside contemporary structures. My Airbnb in Riga was a cozy loft with timber rafters, perfect for taking in the city's charm and history.
 Right outside stood a monument that is essentially Latvia’s equivalent of the Statue of Liberty. This is their monument symbolizing independence. Remarkably, they built it in the early 1920s as an independent nation before World War II. My family immigrated after the war as war refugees. Latvia, however, remained under Soviet control until 1990, when they regained independence.
Right outside stood a monument that is essentially Latvia’s equivalent of the Statue of Liberty. This is their monument symbolizing independence. Remarkably, they built it in the early 1920s as an independent nation before World War II. My family immigrated after the war as war refugees. Latvia, however, remained under Soviet control until 1990, when they regained independence.
Many Latvians who left initially thought they’d return after a short time. But once Latvia fell under communist control, few returned, not wanting to live under such restrictions. My grandparents, along with others, built their lives here in America. Communication with family in Latvia was limited, especially between generations. My aunt and uncle, now in their 70s, learned to speak Latvian as children, but connections to family there gradually faded.
Communism left a dark mark on Latvia’s history. Our tour guide told us about the deep distrust Latvians felt during the Soviet era—even with neighbors, as the KGB could detain people at any moment. Some of my distant relatives were even sent to Siberian work camps, essentially a death sentence, for opposing the Soviet regime.
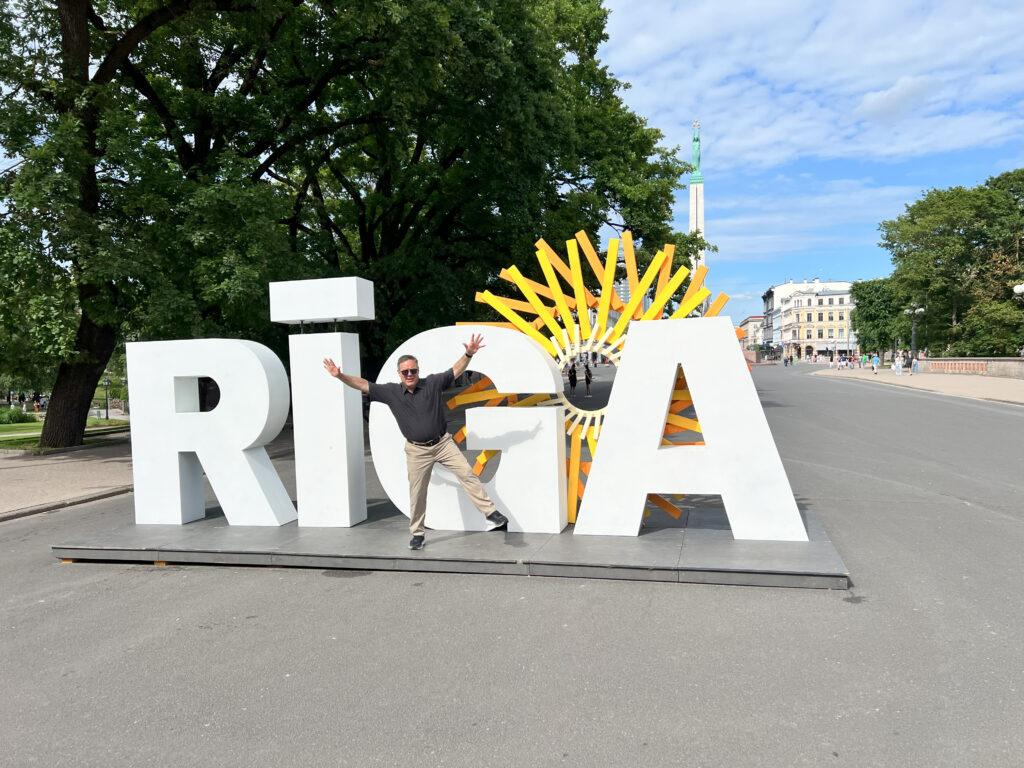
Exploring Riga, we saw layers of this history. Coming from Helsinki, a modern city with a carefully preserved history, Riga felt like a blend of both worlds. The old squares, churches, and architecture brought centuries of history to life, going back to the 1300s and 1400s, well before America was founded. There is also a blend of newer architecture inserted through the town. Also, not many people know that the first Christmas tree was decorated in Riga.

The highlight and main reason for my trip was to experience Midsummer. I joined locals in their traditional festivities. Latvia has very old cultural roots, with traditions that celebrate nature, centered around the sun as a source of energy and life, especially for crops. Given its northern latitude—similar to Fairbanks, Alaska—Latvia experiences long, dark winters. So, the summer solstice, the longest day of sunlight each year, is a time of major celebration. People come together for dancing, singing, and wearing traditional dress. Men wear oak wreaths and women wear flower wreaths on their heads. I donned an oak leaf headpiece, sang traditional folk songs and danced around the bonfires. This experience was surreal—here I was, celebrating the Midsummer solstice as my ancestors had, feeling a profound connection to my roots. At the end of the night, we threw our oak leaf wreaths into the bonfire as is customary.
The tradition is to light the bonfire and stay up all night to make the most of this special day. Did I stay up all night? Almost! We stayed out late, but I had a flight early the next day, so I didn’t sleep much, just to make sure I didn’t miss my flight!
Also, I lost weight leading up to this trip, and a big part of it was shifting my mindset. I started to see this journey as an opportunity to improve my health and fitness on multiple levels. It made me realize that I need to focus on my own well-being and take better care of myself. I gained a new perspective—walking everywhere is just a natural part of daily life in Europe, and it made me appreciate the benefits of staying active.
This Baltic adventure wasn’t just a journey through historic architecture or beautiful landscapes; it was a lesson in how heritage, meaningful places, and traditions shape humanity, well-being, and create connections. It was my glimpse into a deeply communal culture that prioritizes shared experiences, staying active, and finding joy, qualities I think are overlooked in today's fast-paced world.

At HBG Design, we see travel as a powerful source of inspiration, broadening our perspectives and enriching our work. This month, we honor the impact of global exploration on our designs—a legacy rooted by our co-founder, Gregory O. Hnedak, FAIA, whose passion for experiential learning lives on in HBG’s GOH Travel Scholarship. Greg believed that immersing oneself in diverse cultures opens doors to deeper, more meaningful design. His challenge to us remains:

Hadsten Solvang: Hotel Transformation in the Heart of Wine Country
The Hadsten Solvang, Tapestry Collection by Hilton, is a charming 69-guestroom, 5-suite, two-story boutique hotel property located in the heart of Solvang, California, a Danish-inspired village in the Santa Ynez Valley just north of Santa Barbara. The area is known for its wine country tourism and delicious food and beverage offerings. Read more below about the HBG's Hadsten Solvang Hotel Transformation.
Previously known as Hadsten House, this 1970’s era motel-style property underwent a thoughtful renovation and a rebranding under the ownership of the Santa Ynez Band of Chumash Indians, in collaboration with Direct Investment Capital Enterprise.
HBG Design led architecture, interior design/FF&E design, and construction administration for the extensive 33,413 square-foot transformation of the property to achieve a unique hotel concept geared towards group lifestyle travelers.
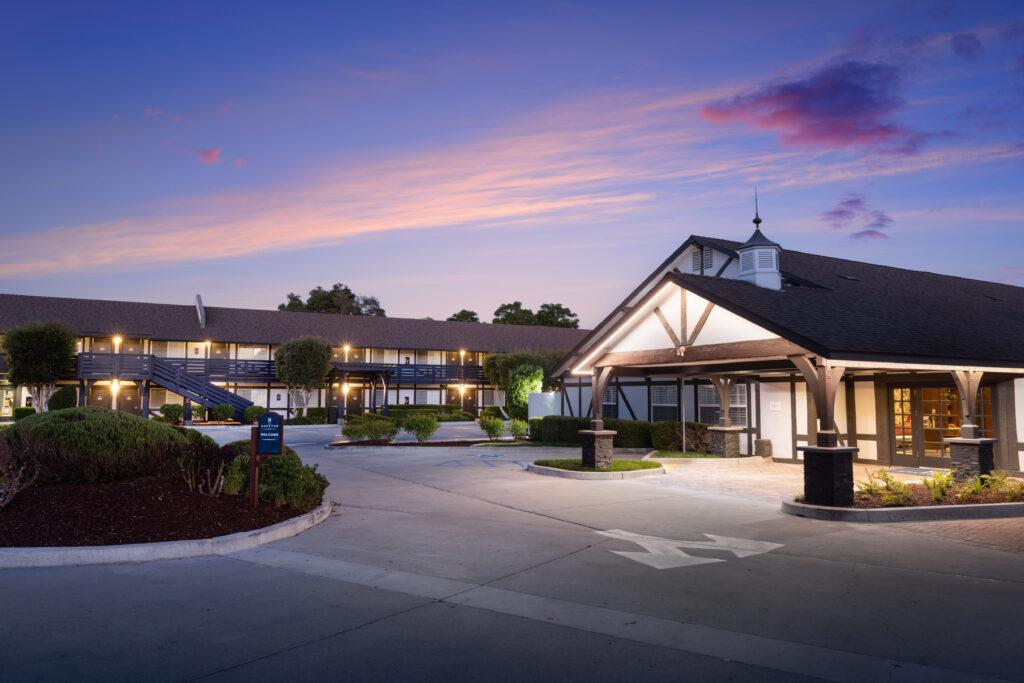
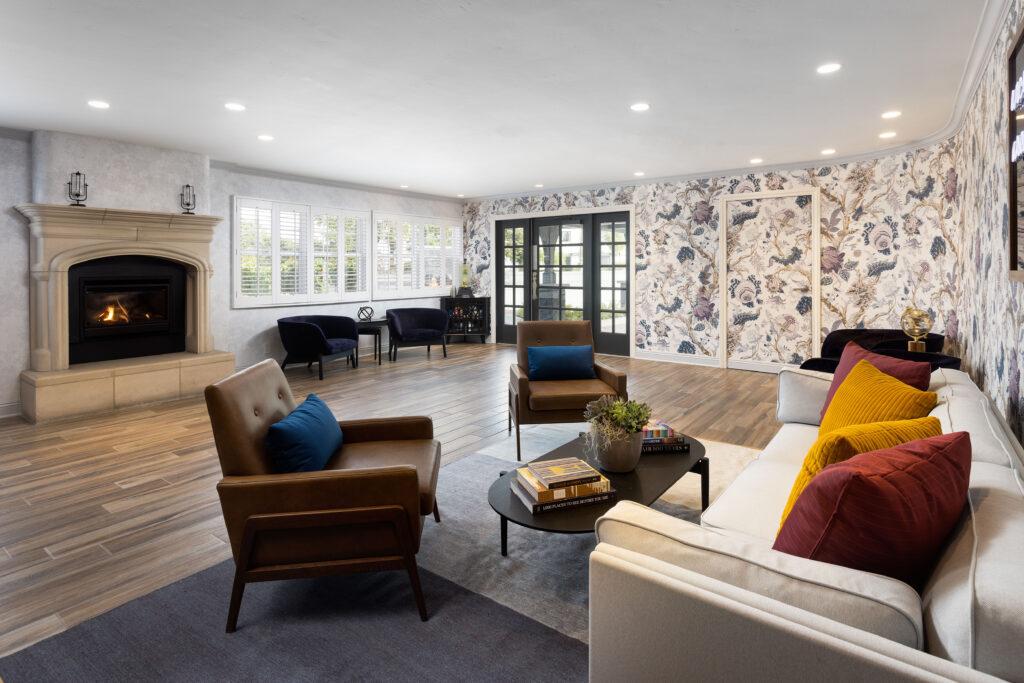
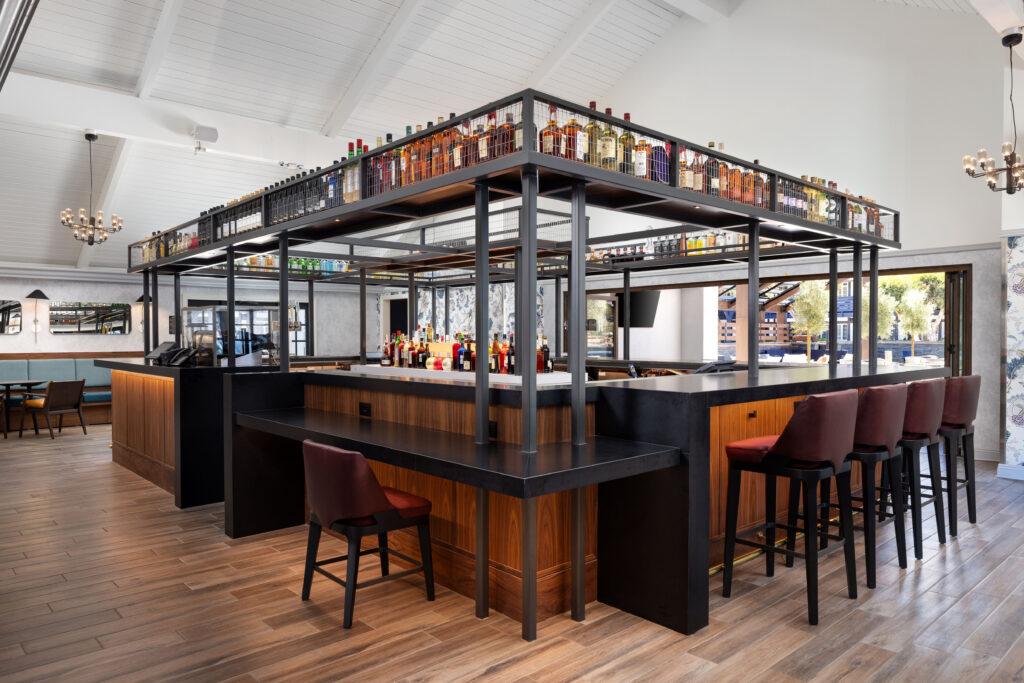
The Hadsten Solvang project is a transformation of a 1970’s Old Danish style hotel in wine country into a ‘Danish Modern’ boutique hospitality experience, featuring new indoor-outdoor bar and lounge amenities.
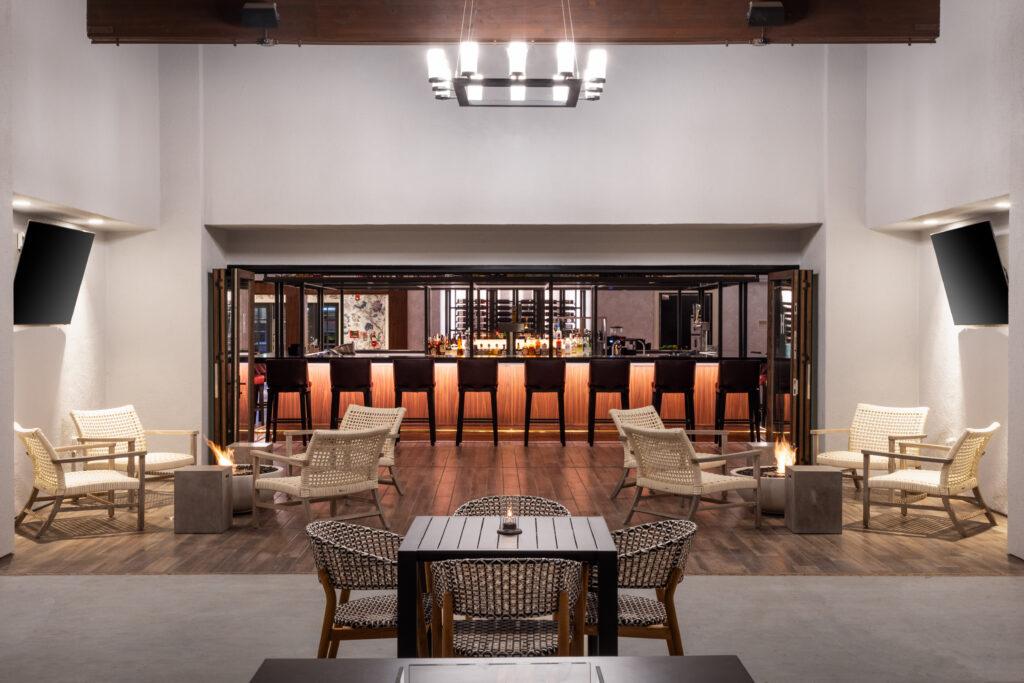
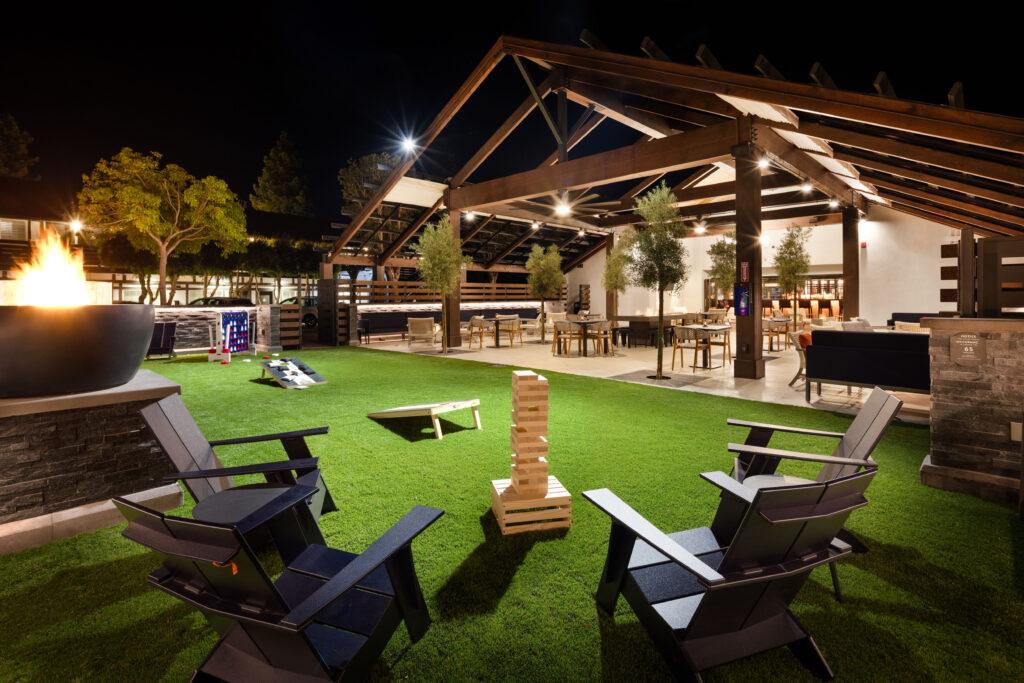
Tapestry Collection by Hilton represents an upscale portfolio of hotels that offer guests unique style and vibrant personality. Each handpicked property encourages guests to explore their local area, seek their adventurous side and create an authentic connection with the destination. The Hadsten Solvang, Tapestry Collection by Hilton brings a cool vibe to its authentic ambiance enabling guests to create their own travel story by immersing themselves in the hotel’s on-property food and beverage, fitness, and leisure offerings, or travel off the beaten path to explore the local wineries, vineyards, and tasting rooms.
Read about another HBG-designed Hilton property: the Canopy by Hilton Downtown Memphis Hotel.
Announcing Our New Senior Associates and Associates!
Announcing our new 2023 staff promotions! HBG Design is proud to announce that seven established HBG employees have been elevated to the positions of Associate and Senior Associate at the firm. This announcement marks another step forward in HBG Design’s strategic plan to grow its next generation of leaders, ensuring our practice's longevity far into the future.
These seven individuals have each demonstrated leadership, not only in their role but, perhaps most importantly --- in the way they create an environment where others in the firm can learn, grow, and contribute great things.
These newly elevated employees foster ingenuity; they listen, teach, and invest in themselves to grow and develop those who work with them. That is the truest mark of a leader – to heed the calling not only to reach for excellence on your own but to have the desire and ability to create opportunities for others to thrive.
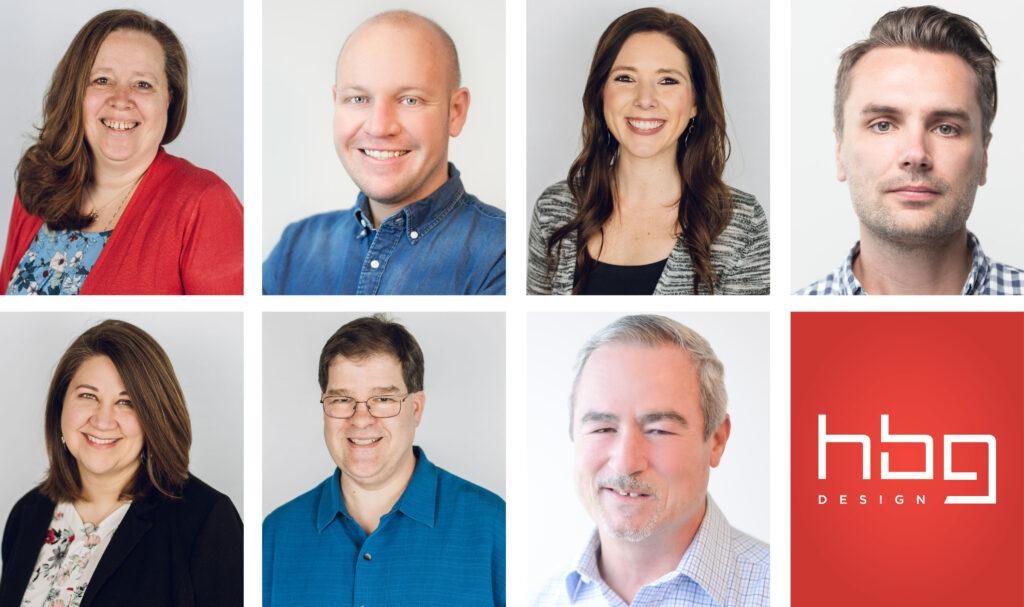
Announcing our new Associates:
 Thor Harland, AIA, Associate / Lead Architectural Designer
Thor Harland, AIA, Associate / Lead Architectural Designer
Thor has created a significant impact on the design narrative at HBG Design. Inspired design is at the heart of our purpose; Thor embodies this ethos with a depth that resonates. Thor's distinctive, lyrical approach to design serves as a pivotal force. His work embodies elegance and simplicity; it is fluid and graceful, rich in concept, and steeped in contextual relationships that evoke a sense of place. Thor communicates design by telling visual stories, helping clients embrace the vision behind the design through artfully nuanced drawings and conceptual diagrams. He doesn't merely present design, he encapsulates a thoughtful dialogue that resonates with both architects and clients alike.
Wielding vision, innovation, and a steadfast commitment to advancing HBG’s position as an industry leader, Thor’s passion for design, spanning architecture to interiors, injects a holistic perspective into every project. What distinguishes him most is his ability to navigate beyond design constraints, composing solutions that are not only cost-effective but remain true to the overarching vision. Thor has been promoted to Associate at HBG Design. Congratulations, Thor!
 Nathan Blair, AIA, Associate / Lead Architectural Designer
Nathan Blair, AIA, Associate / Lead Architectural Designer
An integral part of our success, Nathan is expanding horizons in our San Diego office. Bringing people together while demonstrating an unwavering passion for design execution are Nathan’s superpowers. He’s helped transcend the miles between teams in different office locations by aligning everyone together and uniting our project teams across the continent.
Under pressure, he's the embodiment of professionalism and leads teams with contagious positivity. His influence doesn't stop at the end of the workday; Nathan represents HBG at local business and design community events participating in after-hours gatherings supporting The Downtown San Diego Partnership and Friends of San Diego Architecture. Nathan has been promoted to Associate at HBG Design. Cheers to Nathan's Achievements!
 Tava Frazier, IIDA, NCIDQ, LEED AP, Associate / Interior Designer
Tava Frazier, IIDA, NCIDQ, LEED AP, Associate / Interior Designer
Tava Frazier has been promoted to Associate at HBG Design. She’s not only a highly skilled leader, but she has an extraordinary ability to adapt to a variety of project roles and responsibilities quickly. She has a gift to see beyond the strict definition of a project role, and adjust her focus on what the project needs to be successful. One moment, Tava may be an Interior Design Project Architect, who takes the reins and leads as the project manager. Or, her role might be Interior Design Project Manager, who also juggles the responsibilities of a project architect.
Without exception, Tava always brings exceptional efficiency and commitment to her projects. A dedicated mentor, Tava advocates for those she sponsors, seeking out opportunities for junior staff to learn new skills, build deep industry knowledge, and shape an immersive career experience at HBG. Congratulations, Tava!
 Morgan Streitmatter, Associate / Human Resources Manager and Memphis Office Manager
Morgan Streitmatter, Associate / Human Resources Manager and Memphis Office Manager
Morgan is the epitome of designing a career experience, showcasing versatility and excellence in diverse facets of operations, office management, and communications. Morgan's career journey has touched various aspects of our operations, and her impact has been transformative. As the senior member of our Office Management team, Morgan played a pivotal role in creating a unified "One HBG" office structure. Her dedication led to the implementation of consistent operating procedures and standards across all three nationwide HBG locations.
Morgan's shining moments come to life in her role as Human Resources Manager. Her business acumen and steadfast work ethic have not only helped foster a more positive work environment, but her empathetic leadership has also elevated each employee’s experience with Human Resources. Morgan's journey from being a part of the team to leading it is nothing short of inspiring. Her dedication, strategic vision, and commitment to excellence have propelled her into a leadership role where she continues to make a profound impact on our organization. Congratulations, Morgan!
Announcing our new Senior Associates:
 Ferran Espin, AIA, NCARB, Senior Associate / Project Architect
Ferran Espin, AIA, NCARB, Senior Associate / Project Architect
As a Project Architect at HBG Design, Ferran leads many of the firm’s largest and most complex entertainment and hospitality projects. He conveys intricate concepts straightforwardly, instantly instilling confidence among his peers, clients, and consultant/contractor teams. Ferran has exceptional character and has earned the trust and attention of HBG clients due to his direct, composed communication and his prolific technical acumen. He is a driving force behind the delivery of recent large-scale HBG projects.
Ferran exemplifies project and people leadership at HBG. He has a flair for making personal connections and is a passionate, committed advocate for the growth of his team members. As a trusted mentor, Ferran is always seeking to educate and inspire others with wisdom imparted in a direct and soothing communication style. Congratulations, Ferran!
 Dana Ramsey, CPSM, Senior Associate / Director of Marketing
Dana Ramsey, CPSM, Senior Associate / Director of Marketing
With 10 national SMPS Marketing Communication Awards and 2 regional ADDY Awards under her belt, Dana contributes her 25 years of marketing and communication experience, insight, and creativity to HBG. Her strategic thinking and talent for creating compelling content and messaging have made a lasting impact on the firm.
Dana is infinitely curious and instigates meaningful change, perpetually seeking ways that add value to HBG’s processes. An intuitive, empathetic listener, her 18-year journey at HBG has been marked by an intense spirit of teamwork and collaboration as she guides the marketing team in the creation of high-impact promotional campaigns and effective project pursuit messaging. Congratulations, Dana!
 Jeff Phipps, Senior Associate / IT Director
Jeff Phipps, Senior Associate / IT Director
Jeff Phipps began his journey at HBG supporting a single office. Today, he's the backbone of three thriving offices nationwide, supporting over 100 team members. His leadership across all aspects of IT influences everyone and everything at HBG - from hardware to software, connectivity to cybersecurity. He's not just a troubleshooter; he's a strategic thinker, meticulously planning budgets, maintaining equipment, and ensuring our technology and infrastructure advance and are seamlessly integrated into our workflow.
Sometimes IT can seem like a never-ending rollercoaster, but Jeff maintains his signature calm, positive and helpful attitude every day. He’s our IT symphony leader, ensuring every HBG employee has the tools they need to excel in their own role. Perhaps the most remarkable thing about Jeff is how he leads through service and support. He embodies the spirit of HBG – thriving on collaboration, innovation, and unwavering support for the collective HBG team.
We are so proud of this group and the entire team of HBG next-generation leaders who continue to raise the bar and move the firm to new heights.
Nathan Peak, AIA, LEED GA
Practice Leader
HBG Design
Carpenter Art Garden, HBG, Collaborators Create Neighborhood Impact
Carpenter Art Garden and Local Collaborators Transform Binghampton Lot in Memphis into The Tillman Sculpture Park, an Artistic Urban Greenspace
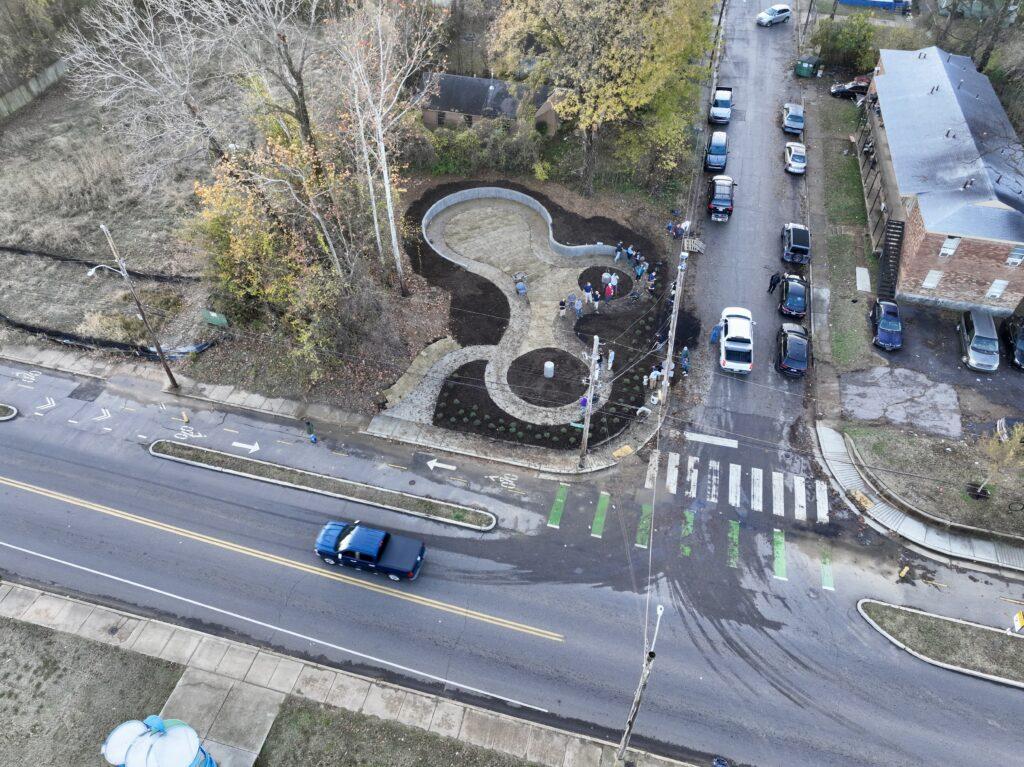
Memphis, TN - Carpenter Art Garden, and a team of local artists and residents, HBG Design architects, landscape designer Greg Touliatos, and Montgomery Martin contractors, are working together to revitalize urban greenspace in Memphis' Binghampton neighborhood as the vibrant, new Tillman Sculpture Park. The greenspace will be located at the corner of Princeton and Tillman. It is just one block away from Sam Cooper Blvd. and next to the Collage Dance Center. The park will transform a neglected lot--previously obtained by Carpenter Art Garden. It will be a creative and family-friendly space to bring a sense of artistic pride to the neighborhood.
“When complete in the spring of 2024, the park will come alive with winding paths, colorful blooms, unique handmade art sculptures, and an intricate mosaic art tile wall,” says Jazmin Miller, Executive Director of the Carpenter Art Garden, “all crafted by a committed volunteer team of local artists, students, designers, contractors, landscaping volunteers, and Binghampton residents.”
About the new Tillman Sculpture Park
The Tillman Sculpture Park is envisioned as a community-driven public art project: a space, a statement, and an environmental symbol of neighborhood growth.
The project directly resonates with the Carpenter Art Garden's mission of growing young creatives through art education, intervention, and therapy programs, while creating an inhabitable space that negates blight, while birthing creativity and culture.
Design and Construction Collaborators
HBG Design architects, Greg Touliatos Landscape Design, and Montgomery Martin Contractors have joined forces to complete the Tillman Sculpture Garden project, providing design and construction services and materials. Montgomery Martin has been integral in several Carpenter Art Garden projects including the Mosaic Park and its ‘Welcome to Binghampton’ sign.
HBG Design Principal Danny Valle, AIA, has played a key role in leading HBG's design and landscaping volunteers for the Tillman park project through the firm's Kirk Bobo Creating Impact Initiative (KBCI). HBG's KBCI program stems from the ongoing philanthropic advocacy of firm co-founder Kirk Bobo, a proponent of channeling HBG’s specialized skills for the betterment of Memphis.
“HBG Design believes in building a better and stronger Memphis by creating uplifting and inspiring places and spaces,” says Valle. “The Tillman Sculpture Garden project is one example of how beautification projects sponsored by our KBCI program can strengthen neighborhoods and create a more vibrant, livable city.”
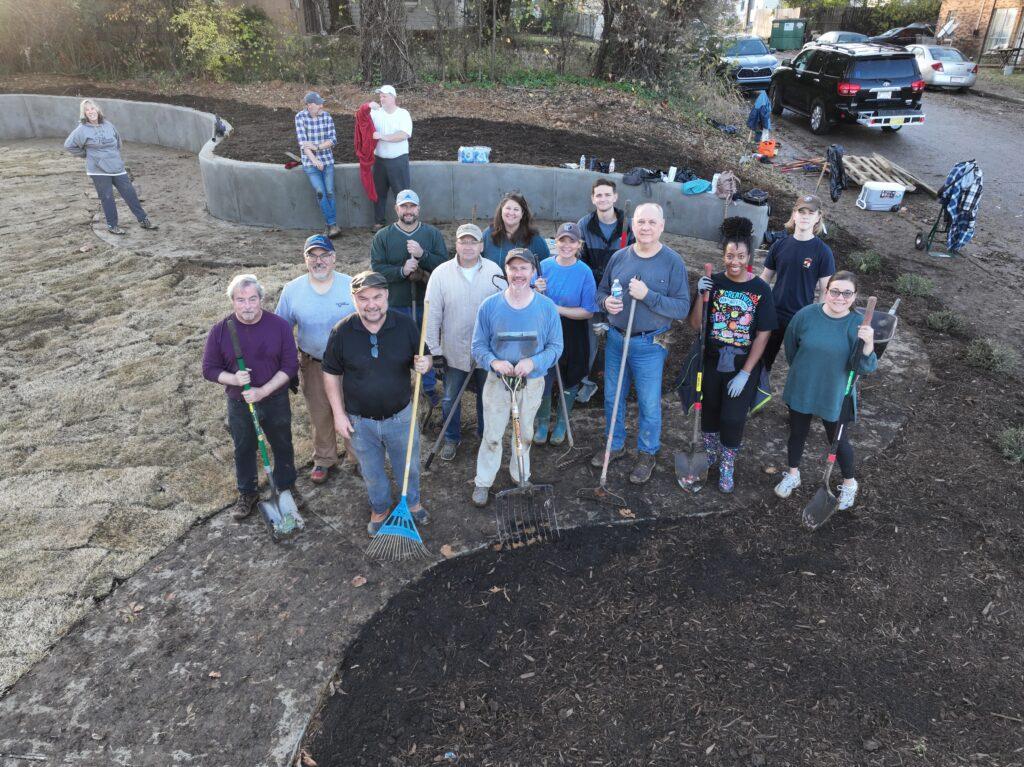
The first step in creating the Tillman Sculpture Park was designing a sustainable site plan and landscape design by HBG Design and Greg Touliatos that could be easily constructed on a small budget with mostly volunteer labor. Montgomery Martin prepared the overgrown site and constructed the concrete path and retaining wall designs. On December 1, a group of 30 volunteers from all organizations came out to implement the landscape design by laying mulch, soil, and sod, and planting bushes around the curving sidewalks before the winter season begins.
“The art and the color will emerge in the spring during the project’s next phase,” says Miller, “adding an even greater metaphorical sense of reawakening, of the site and this meaningful project.”
Art Installations by The Mosaic Arts Apprenticeship Program
Art sculptures, to be placed on cement podiums throughout the park, are being created through the Mosaic Arts Apprenticeship Program at Carpenter Art Garden. under the tutelage of professional artist Suzy Hendricks and professional artist and University of Memphis sculpture professor, Kelsey Harrison. The Mosaic Arts Apprenticeship Program offers Binghampton neighborhood middle and high school students apprenticeship opportunities in mosaic design and construction. Students learn the profession, explore specific ways to approach design, and then begin creating their works of art. In addition to learning a creative skill, students also explore the business aspects of a creative career. The objective is to bolster college and career readiness regardless of their chosen field. Additionally, Binghampton teens and residents will be assisting in making art tiles that will be installed over the curving retaining walls. Art collaborators will also include Art Garden youth and University of Memphis art students.
Project Funding
The project brings together community stakeholders across institutions, sectors, and neighborhoods in a significant collaboration. This project is made possible by the following funders: the Kresge Foundation, HBG Design (in kind), Greg Touliatos (in-kind), Montgomery Martin (in kind), Urban Arts Commission, Moms Demand Action, Everytown, The Little Garden Club of Memphis, and Tennessee Art Commission.
The Binghampton Historical Site
Binghampton's geographical history began as a small town outside of the city of Memphis. Immersed in farmland and railroads, Binghampton resided south of the Pope Cotton Plantation. According to the 1900 U.S. Census, the neighborhood reflects early inhabitants of various backgrounds. More specifically, a Black collective of citizens who worked predominantly on farms and railroads.
We believe that from the complexities of history, a blossom of arts and culture emerged and continues to manifest on the landscapes of Binghampton and throughout the city. Through the birth of Tillman Sculpture Park, Carpenter Art Garden hopes to uncover more of Binghampton’s geographical and anthropological history as we pay homage to joy, wonder, and our creative identity as a neighborhood.
Future Project Phases
The Tillman Sculpture Park project will be phased over four cycles. Future generations of Carpenter Art Garden mosaic students will add to the “Art Garden” for community participation over time.
“We believe it is important for more groups of students to have access to such an incredible real-world collaborative public art project,” adds Miller. “In this way, we are creating a laboratory to home-grow site-specific public artists who are trained in cross-disciplinary collaboration and community-based work. We will also be able to draw on alumni from each group to take leadership roles in future building rounds on the site.”
HBG Design Careers: Why We Stand Out Among the Competition.
It's time to elevate your design career. HBG Design is hiring for several design and project management positions across our Memphis, San Diego, and Dallas offices.
Discover the top reasons why our firm excels in providing exceptional leadership, professional growth, vibrant workplace culture, industry-leading benefits, and rewarding hospitality, entertainment and mixed-use projects.
Here are the Top 7 Reasons HBG Design Stands Out Among the Competition:
1. Design Career Advancement Opportunities.
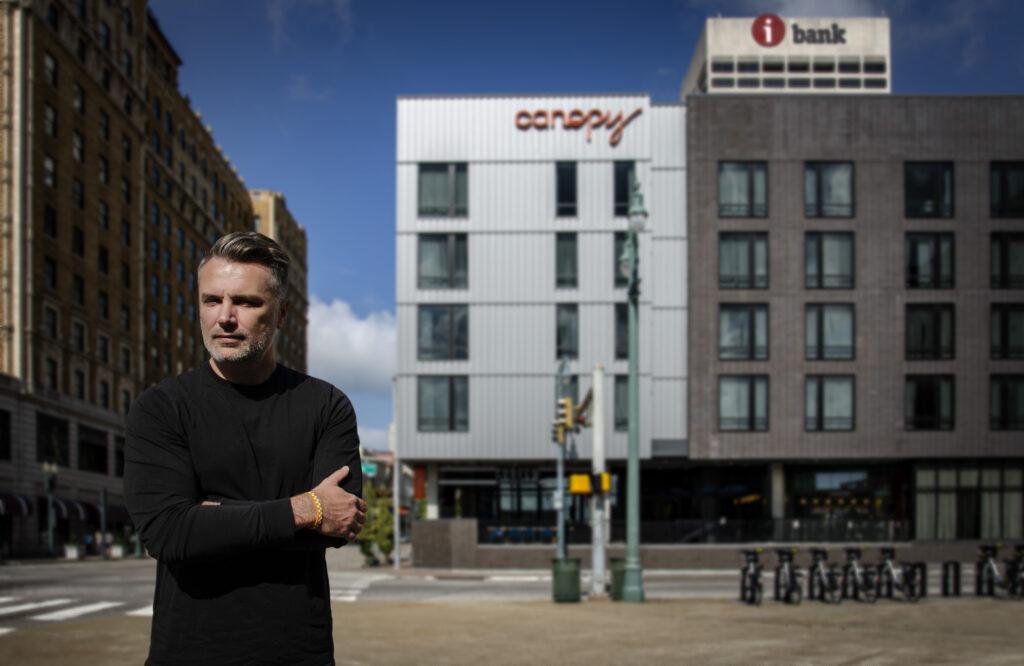
HBG Design’s plan for ensuring the longevity of our firm includes identifying and elevating the talent already in place at HBG Design while guiding our next generation of leaders. Take for example, Kevin, Alexandra, and Chris. Our proactive approach to succession planning celebrates and recognizes excellence in leadership across all aspects of the firm, both on the project and corporate side of the business. Consider the fact that the average length of service of HBG Principals, Senior Associates, and Associates is 15 years. That’s pretty strong evidence of HBG's long-term commitment to developing strong employees and future leaders.
2. Exceptional Leadership.
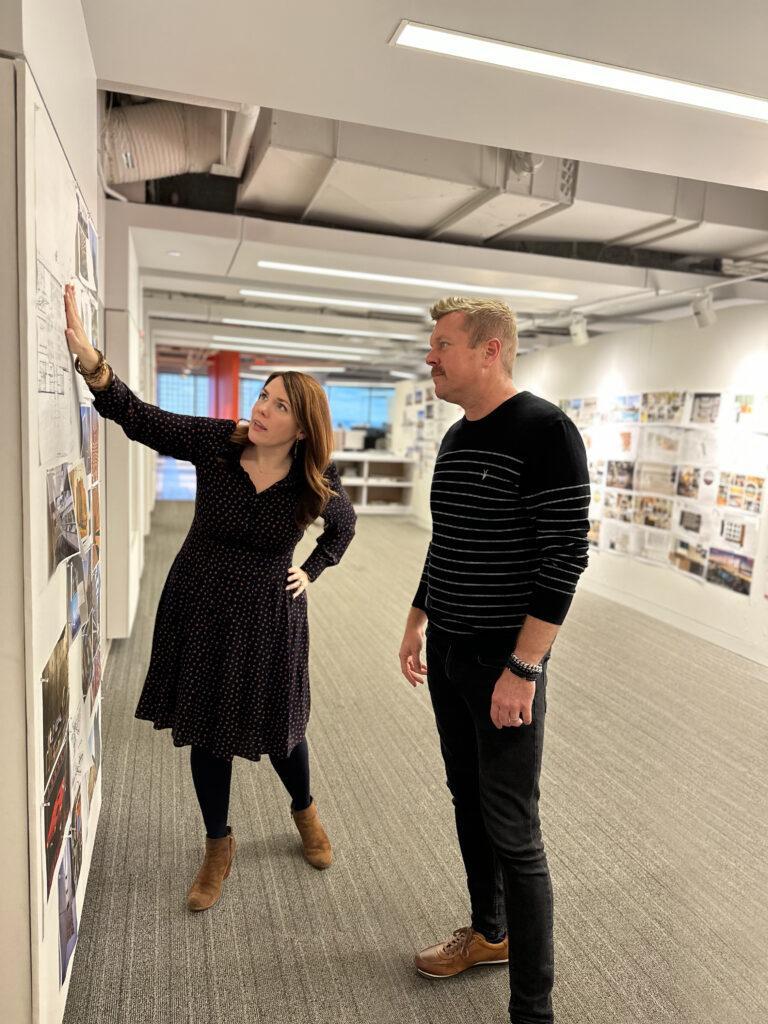
At HBG Design, we believe that exceptional and inspiring leadership is the key to a flourishing workplace. Joe is a great example of this. So is Emily. HBG Design’s leadership team is dedicated to guiding motivated, proactive employees towards success, helping each staff member reach career fulfillment at the highest level. HBG Design fosters a high-performance culture where everyone is challenged to stretch themselves, understand and exceed expectations, and impart leadership in their everyday experiences.
“It’s always been at the core of our firm values to challenge each other to excel beyond what we think we can achieve. We like to say, ‘your path here is what you make of it’, and we aim to empower staff to design their career experience around their strengths and passions. That’s key to our culture; and I think it’s a big reason why we’ve come so far as a company,” says Nathan Peak, AIA, LEED GA, HBG Design Practice Leader.
3. Professional Development Commitment.
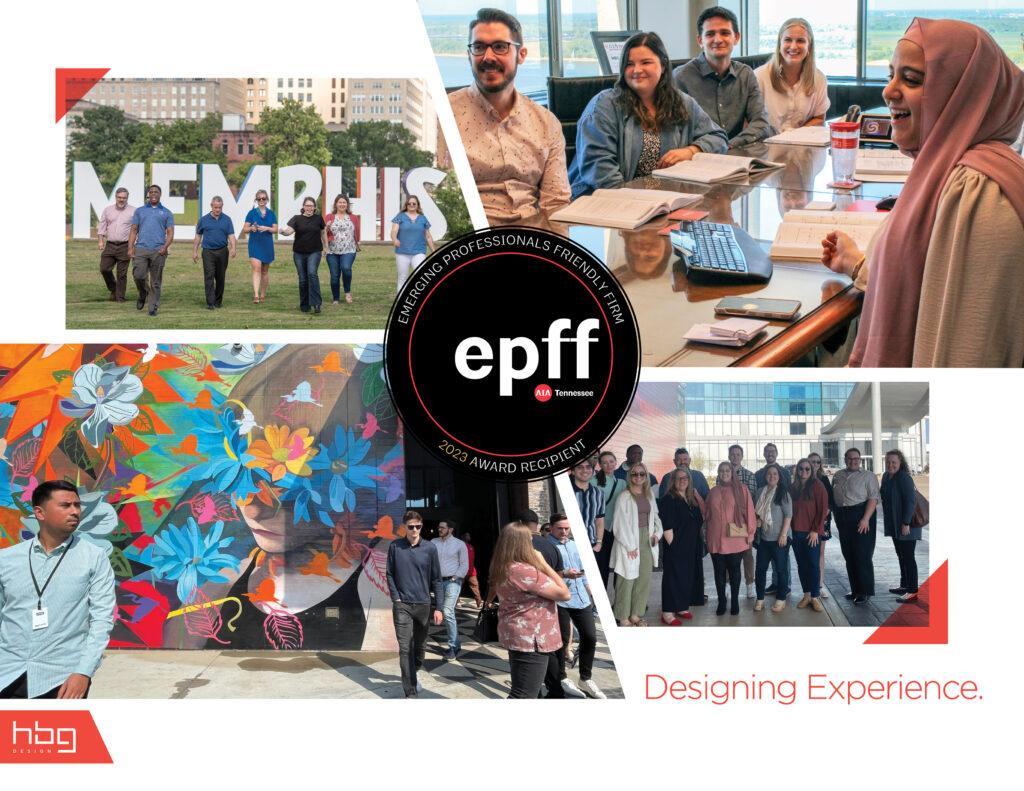
We’re serious about providing the good things that make our employees, and our firm, grow stronger - from helping our staff become better leaders, to initiating robust training curriculums, to finding the latest interactive technologies that help us work smarter. Our fully developed Sponsor Program is crafted to empower our team members to design their own unique career experiences. HBG is consistently honored as an Emerging Professionals Friendly Firm, championing the development of our EP Studio for both emerging interior designers and architects at the firm. Additionally, our leadership hosts firm-wide design-focused forums, morning Coffee Critiques at the crit wall, and activities to maintain a continuous inspirational buzz around the office, while inviting open and meaningful exchanges of ideas and maintaining top-of-mind focus on design excellence.
4. Vibrant Workplace Culture.
HBG Design culture supports and promotes a healthy, flexible, and fun work environment. In each of our Memphis, San Diego and Dallas office locations, we coordinate and host several key events and activities that give every employee the opportunity to interact with their “HBG Design family” inside and outside of working hours. From monthly HBGathers parties, organized community giving events through our Kirk Bobo Creating Impact Grant initiative, painting parties to kick-ball and indoor soccer teams, group nights at new restaurants, to family-centered outings - we believe supporting our community and exploring a variety of outside activities together helps make us a stronger, more dynamic organization.
5. Challenging and Fulfilling Projects.
We love what we do and so does the industry. HBG Design has consistently been ranked among the Top 5 Hospitality and Entertainment Design firms in the Nation by publications such as Hotel Business Magazine and Building Design+Construction. The firm’s 100 architects, interior designers, and project delivery professionals over our three offices are industry specialists who guide our approach to innovation and best practices in every programmatic hospitality, entertainment, and mixed-use design element--from the hotel to the gaming floor, spa, outdoor pool experiences, F&B venues, and event spaces. Our open studios naturally promote engagement and idea sharing and put senior staff in the midst of the design environment where they can teach best practices and impart knowledge to junior staff. Straight from one employee:
“HBG is a family of people who come together — some with a lot of experience and some with less experience; we collaborate, mentor, draw, and share ideas as we contribute our unique talents to the firm’s high-quality, high-caliber design projects.”
6. Industry-Leading Compensation and Benefits.
To encourage a healthy work/life blend across the firm, we offer a well-rounded benefits plan, year-round flexible hours for all employees, and a variety of programs designed to support the important blend between life, health, work, and play. HBG offers a flexible work week, industry-leading paid time off and holidays, a discretionary bonus plan, licensure/certification exam reimbursement, professional membership reimbursement, and more. The firm’s extensive benefits package includes medical, dental, vision, flexible spending account, 401k plan, and an employee assistance program. HBG Design has been lauded for its business approach and commitment to employee growth and development, winning 10+ ‘Top Workplace’, ‘Best Place to Work’ and ‘Hot Firm’ Awards, and four national awards for operations management and employee engagement.
7. Rewarding Outstanding Accomplishments.
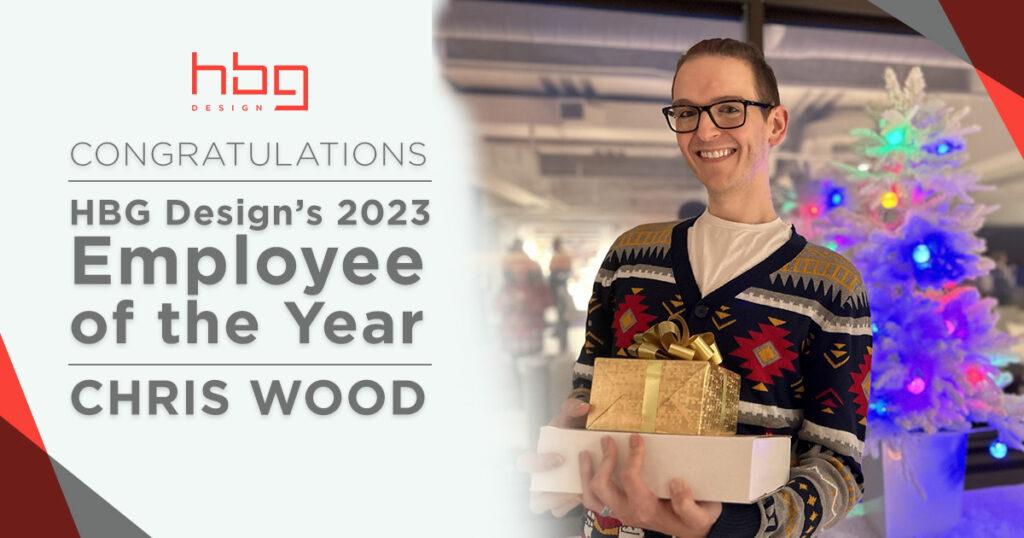
HBG’s greatest strength is our people, those that drive both the creative and the business sides of our firm. We encourage a self-motivated spirit. Rewarding talented members of our team who have dedicated themselves to their and the firm’s success is an important aspect of our culture. We take pride in acknowledging the exceptional work of our employees. Through industry-wide recognition and our own internal awards, we celebrate your achievements and ensure your efforts are recognized.
So, what do our employees have to say about us?
Annually, our company conducts an all-encompassing employee engagement survey, offering vital insights that shape HBG Design's people-centered strategies. Here are select excerpts reflecting our employees' experiences at HBG Design: 
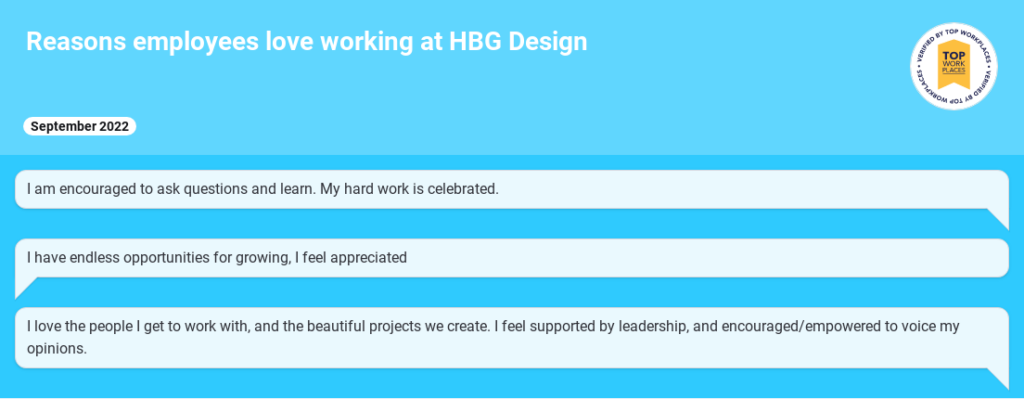
If you have been yearning for a change that addresses these factors head-on, then now is the time to join our extraordinary team.
Apply today for our open architecture positions and embark on a fulfilling career journey at HBG Design!
Visit our Design Career Page!
Design Thinking: Resort Experiences for the Group Traveler
6 Best Practices for the Design of conference event amenities influenced by the preferences of meeting planners, and the attendees they represent.
Designing Experiences for the Group Traveler, By HBG Design, with insights from Conference & Meeting Planner, Grace L. Jan, CMP, CAE, Director, Sales Operations and Corporate Events, Supernus Pharmaceuticals. Jan is a Maryland-based conferences and meetings planner with 35 years in corporate events.
At HBG, we are designing experiences that extend the group traveler's resort journey beyond the conference/event center.
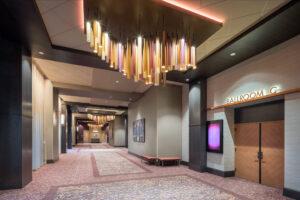 Multi-purpose convention, conference and performance event amenities have become important economic drivers for resort Owners looking to round out their revenue generating opportunities. After years of remote work and employee separation, businesses are starting to find ways to bring their employees together, and regional resorts can offer fun and convenient locations to host business gatherings and meetings. At HBG, our event amenity designs for the group traveler have garnered national recognition as being well-designed, exciting, and flexible spaces that are also operationally and financially successful.
Multi-purpose convention, conference and performance event amenities have become important economic drivers for resort Owners looking to round out their revenue generating opportunities. After years of remote work and employee separation, businesses are starting to find ways to bring their employees together, and regional resorts can offer fun and convenient locations to host business gatherings and meetings. At HBG, our event amenity designs for the group traveler have garnered national recognition as being well-designed, exciting, and flexible spaces that are also operationally and financially successful.
After we successfully completed the stunning designs of the Gaylord Palms Resort and Convention Center in Orlando, FL, and the Gaylord Texan Resort and Convention Center in Grapevine, TX, HBG Design adopted our guest-focused design philosophy. We create event amenities that cater to the needs of both meeting attendees and planners, focusing on seamless accessibility and easy navigation to a diverse range of revenue-generating experiences.
When it comes to hosting successful events of all sizes, the design of multi-purpose resort spaces that can "multi-task" between business and leisure resort guests is paramount. Group travelers typically visit resorts during mid-week for conferences, trade shows, and meetings. They want services and spaces that support networking, relationship-building, learning, entertainment, and relaxation, requiring a variety of amenity options and wayfinding clarity to allow the group traveler's experience to extend beyond the conference and event center.
When it comes to choosing a conference event resort for their attendees, meeting planners have specific preferences and “must-haves” on their checklists. These insights can help resort Owners and designers target experiences that resonate with event guests:
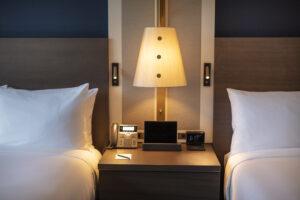
1. High-quality service and convenience.
Regardless of the age of the hotel, delivering exceptional service is crucial. The first impressions made by bellmen and front desk staff significantly impact attendees' experiences.
To aid service and guest convenience, many newer properties are facilitating faster check-ins through technology such as their hotel apps, allowing guests to use their smartphones as room keys. This streamlined process enhances efficiency and improves guests' overall experience. In-room iPads to help enhance on-demand service from the resort is also an important feature, as seen at Oaklawn Racing and Gaming Resort, Hot Springs, Arkansas (images at left and right).
2. Ease of wayfinding access between the hotel and the event amenities is a priority.
HBG designers often plan our clients' resorts so that the hotel elevator lobby is located at the central point between each amenity element, making use of horizontal and vertical circulation. For example, at Four Winds Casino Hotel and Spa in South Bend, Indiana, HBG designers situated the main elevator lobby between the hotel registration desk and the main escalator access to the Ribbon Town Conference and Event Center. The elevator also takes group travelers directly to the second level event pre-function lounge, and continues upward to the third floor hospitality suites and the hotel's Edgewater Café bar and restaurant. This third level was planned and designed as break-out reception and gathering space in support of the resort's event activities.
3. Approachable comfort and luxury.
To ensure the comfort of group travelers, guestroom designs should prioritize approachable luxury, offering a variety of room layouts, selections and premium amenities, including quality bedding, toiletries, and luxuriously appointed bathrooms. Features like choices of pillow types, and complimentary robes and bottles of water in guestrooms go a long way in enhancing comfort.
 4. Functional meeting spaces and audio-visual technology
4. Functional meeting spaces and audio-visual technology
To attract and retain repeat meeting planner business, your event amenities must offer well-designed, flexible meeting spaces of diverse sizes and configurations to cater to a range of meeting needs. Outdoor landscaped event patios, terraces or lawns also offer distinct areas for gathering, weather permitting.
The Ribbon Town Conference and Event Center at Four Winds South Bend has strategically utilized the entire second floor to cater to both informal and formal gatherings. This includes areas for networking before events, with seating groups, two bars and an outdoor terrace, as well as designated spaces for formal meetings. To allow for flexibility and accommodate multiple groups, the smaller meeting rooms are located at the opposite end of the conference and event center from the main 10,000 SF ballroom. Additionally, the ballroom can be divided to create smaller meeting room spaces when needed. The planning and design of all areas have been well thought out with integrated A/V technology to enhance the space's suitability for high-end conferences and events.
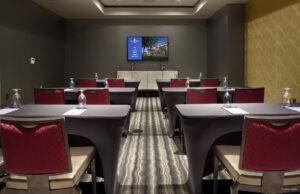 Establishing a strong partnership with a resort's in-house AV is essential for meeting planners. Offering reasonable prices for audio-visual services and packages will make a resort stand out to obtain more group business. Additionally, addressing the basic need for complimentary Wi-Fi for all guests and groups will differentiate a resort and boost its appeal for group bookings. By organizing focus groups with experienced meeting planners, resorts can gather valuable insights on necessary improvements in service and for upcoming renovations or new build projects.
Establishing a strong partnership with a resort's in-house AV is essential for meeting planners. Offering reasonable prices for audio-visual services and packages will make a resort stand out to obtain more group business. Additionally, addressing the basic need for complimentary Wi-Fi for all guests and groups will differentiate a resort and boost its appeal for group bookings. By organizing focus groups with experienced meeting planners, resorts can gather valuable insights on necessary improvements in service and for upcoming renovations or new build projects.
5. Enhanced food options.
Resorts are focusing on offering better food options in their outlets, catering to attendees' varying dietary preferences and needs for grab and go snacks, bars and lounges for informal F&B centered meetings, and higher end F&B for both intimate and group dining. Additionally, coffee break and break-out areas are crucial in providing attendees with private spaces for networking and respite between sessions. This helps create a more inclusive environment and enhances the overall satisfaction of meeting attendees.
The group traveler to Oaklawn Racing and Gaming in Hot Springs, Arkansas, can partake from a number of restaurant offerings within reach of the event space--from the food court concourse, to the high end Bugler restaurant and First Turn bar, and The OAK Room and Bar. Oaklawn, with its unique dining offerings, makes for a unique conference and meeting location due to its 100+ year history of thoroughbred racing, an upscale design with convenience on a walkable scale, and views to the racetrack and Hot Springs' beautiful landscape beyond.
 6. Mindfulness and well-being amenities.
6. Mindfulness and well-being amenities.
As more guests incorporate mindfulness into their lives, a resort’s event amenities must adapt by providing different spa offerings and promoting spaces for relaxation. On-site spas can provide much-needed relaxation experiences after long days of sessions and networking events. Features like healthy menus, spas and fitness classes, and even in-room yoga mats or Peloton bikes offer a touch of home while traveling. Oaklawn's Astral Spa and Four Winds South Bend's Cedar Spa are both luxuriously designed spas near to the conference/event center and hotel amenities of each resort, offering full spa services and relaxing aqua thermal and lounge spaces.
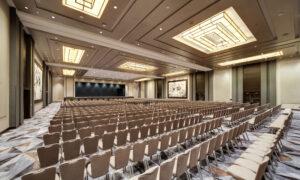 Understanding the top amenities desired by meeting planners and attendees is essential for both new resorts and established properties looking to attract and retain business. Resorts can secure a competitive edge in the convention/conferences/meetings market by prioritizing excellent service, well-designed meeting spaces, competitive AV services, and catering to emerging trends. By doing so, they can create a memorable experience for meeting attendees, encourage repeat visits, and foster a desire to recommend the resort to others, including other meeting planners.
Understanding the top amenities desired by meeting planners and attendees is essential for both new resorts and established properties looking to attract and retain business. Resorts can secure a competitive edge in the convention/conferences/meetings market by prioritizing excellent service, well-designed meeting spaces, competitive AV services, and catering to emerging trends. By doing so, they can create a memorable experience for meeting attendees, encourage repeat visits, and foster a desire to recommend the resort to others, including other meeting planners.
Represented projects include:
The Event Center at Oaklawn Racing and Gaming Resort, Hot Springs, Arkansas, Photography © Dero Sanford/Think Dero Photography
Ribbon Town Conference and Event Center at Four Winds Casino Hotel and Spa, South Bend, Indiana, Photography © Dero Sanford/Think Dero Photography
The Guest House at Graceland Resort Conference and Event Center, Memphis, Tennessee, Photography © Jeffrey Jacobs Photography
The Conference and Event Center at Sycuan Casino Resort, El Cajon, California, Photography © Chad Mellon Photography
Kevin Burke Named a 2023 Influencer of Architecture & Design
Congratulations to HBG San Diego Architectural Designer, Kevin Burke, who was recently honored as a 2023 Influencer of Architecture and Design by the San Diego Business Journal!
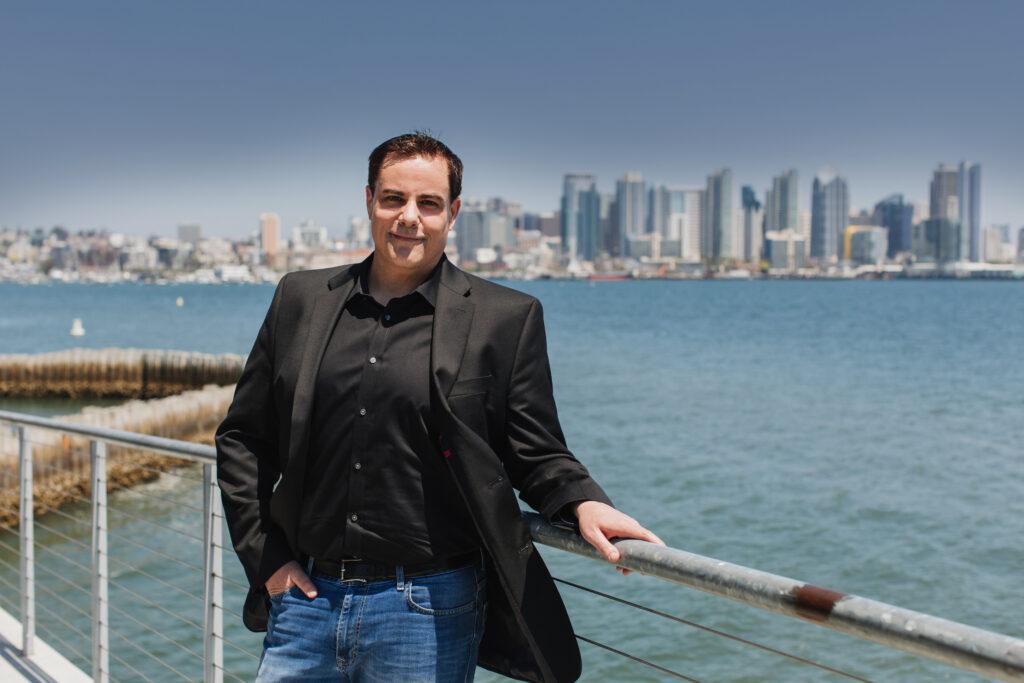
Kevin Burke, AIA, LEED AP, is Senior Associate / Senior Architectural Designer at HBG Design. An award-winning designer of national and regional projects, Kevin’s latest large-scale resort projects have been completed for Tribal Nations throughout California. Kevin’s passion extends into a deep understanding of hotel and casino operations and the business side of his clients’ design investments. He participates in the Downtown San Diego Partnership and is a speaker at the Western Indian Gaming Conference.
Let’s Shine a Brighter Spotlight on Kevin!
Kevin C. Burke, AIA, NCARB, LEED AP, is Senior Associate / Senior Architectural Designer at HBG Design. An award-winning hospitality and entertainment industry design leader, Kevin has a 25-year track record designing multi-million-dollar regional and national resort projects. His design passion extends into a deep understanding of casino and hotel operations and the business side of his clients’ design investments.
 Design Leadership in Indian Gaming
Design Leadership in Indian Gaming
Kevin has worked extensively throughout California for Tribal Nations/Native Californians designing large-scale resort legacy projects. Over 2022 and 2023, he completed master planning and architecture projects for the Tule River Tribe, Redding Rancheria, Karuk Tribe, and Elk Valley Rancheria, and previously completed an interior renovation for Agua Caliente. As lead architectural designer, he has enjoyed witnessing the stunning success of the Tule River Tribe’s Eagle Mountain Casino in Porterville, CA. He was also a designer for the PREMIER Rock & Brews Casino and restaurant, opened 2022 in Oklahoma.
Kevin is an instrumental leader in HBG’s Design+ initiative, spearheading the development of the ‘Hospitality Design Handbook’, a compilation of HBG Design’s hospitality design best practices.

 An industry thought leader
An industry thought leader
Kevin was a featured design trends speaker at the 2023 Western Indian Gaming Conference in San Diego. His projects have been recognized with AIA Design Awards and American Gaming Association Casino Design Awards for Best Architectural & Interior Design. He was recognized by the City of Los Angeles Cultural Affairs Commission Architectural Design Excellence Awards and is an ENR Magazine ‘Top 20 Under 40’, Southwest USA – Top Young Professionals Award honoree.
Mentorship
Kevin’s influence as a firm mentor makes him an outstanding leader of HBG’s ‘Creating Impact Outreach Initiative’. Kevin served as design lead for HBG San Diego’s partnership with the Fred Finch Youth Center to create and implement a master beautification plan for their Lemon Grove, CA, residential treatment campus. Hands-on design, planting, and landscaping helped revitalize the Fred Finch grounds as a communal gathering space. HBG’s Creating Impact program is an immersive design and learning experience developed to enhance employee relationships and service to the San Diego community.
Organizational Involvement
Kevin is a firm member of the Downtown San Diego Partnership and regularly attends meetings and events. He is a Member of the American Institute of Architects; a Member of National Council of Architectural Registration Boards; a Member of U.S. Green Building Council; and a Member of the USC Alumni Association and the USC Architecture Guild. Kevin received his Bachelor of Architecture degree from the University of Southern California (USC), Los Angeles.
Joe Baruffaldi Named a 2023 Influencer of Architecture & Design
Congratulations to HBG San Diego Principal and Group Leader, Joe Baruffaldi, AIA, who was recently honored as a 2023 Influencer of Architecture and Design by the San Diego Business Journal!
Joe Baruffaldi, Jr, AIA, Principal / Group Leader at HBG Design, the #2 hospitality and entertainment design firm in the U.S. With over 30 years of experience in collaborative architecture and interior design, Joe is responsible for the ground-up inception of HBG Design’s San Diego office, actively recruiting, cultivating, and leading a dynamic design team. He serves on the Downtown San Diego Partnership and is Board Chairman for the Design Institute of San Diego.
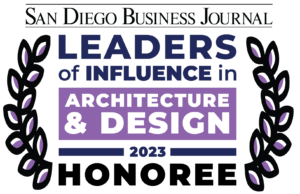
Let's Shine a Brighter Spotlight on Joe!
Joe Baruffaldi, Jr, AIA, Principal / Group Leader at HBG Design directs the firm’s San Diego office by prioritizing client relationships and team engagement. HBG Design is an active member of the Downtown San Diego Partnership; is the 34th largest architecture and design firm in San Diego; and is the #2 hospitality and entertainment design firm in the U.S. (by Hotel Business).
Responsible for the Ground Up Inception & Growth of HBG San Diego
 Joe is responsible for the ground-up inception of HBG Design’s San Diego office. Since 2016, he has been actively recruiting, cultivating, and leading a dynamic team of architects and interior designers who are enthusiastic members of the San Diego design community. Joe effectively and enthusiastically translates HBG’s national culture of collaboration and innovation into his vibrant West Coast office. In 2022 and 2023, Joe achieved a 50% staff growth rate and promoted several San Diego staff members to Associate and Senior Associate positions.
Joe is responsible for the ground-up inception of HBG Design’s San Diego office. Since 2016, he has been actively recruiting, cultivating, and leading a dynamic team of architects and interior designers who are enthusiastic members of the San Diego design community. Joe effectively and enthusiastically translates HBG’s national culture of collaboration and innovation into his vibrant West Coast office. In 2022 and 2023, Joe achieved a 50% staff growth rate and promoted several San Diego staff members to Associate and Senior Associate positions.
Instilling HBG Design Culture in San Diego

As part of the firm’s ‘Kirk Bobo Creating Impact Outreach Initiative’, Joe has been instrumental in launching HBG San Diego’s partnership with the Fred Finch Youth Center to create and implement a master beautification plan for their Lemon Grove, CA, residential treatment campus. Hands-on design, planting, and landscaping helped revitalize the Fred Finch grounds as a communal gathering space. HBG’s Creating Impact program is an immersive design and learning experience developed to enhance employee relationships and service to the San Diego community.
Design Industry Involvement & Contributions

 Joe serves on the Downtown San Diego Partnership’s Planning and Public Policy Committee, where he contributes his extensive industry knowledge to help spur and evolve downtown planning initiatives. He formerly served on the Urban Design Sub-Committee.
Joe serves on the Downtown San Diego Partnership’s Planning and Public Policy Committee, where he contributes his extensive industry knowledge to help spur and evolve downtown planning initiatives. He formerly served on the Urban Design Sub-Committee.
Additionally, Joe has established partnerships with the Design Institute of San Diego, the NewSchool of Architecture & Design, and other local colleges, helping inspire career pathways for students from these prestigious institutions. He has also spearheaded the development of internship programs that create work experiences at HBG for students pursuing their architecture and interior design degrees.
He is Chairman of the Board of the Directors for the Design Institute of San Diego, a small, private college that has been devoted to preparing students for rewarding, innovative and socially responsible careers in interior design for more than 40 years. His previous affiliations include the Center City Advisory Committee, CCDC, San Diego, CA, and Design-Build Institute of America.
Design Leadership in Indian Gaming
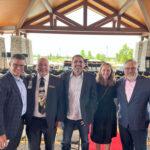
Joe manages large-scale hospitality, entertainment and mixed-use design projects for HBG, including the acclaimed Desert Diamond West Valley Resort in Glendale, Arizona, and the newly opened Eagle Mountain Casino in Porterville, CA. He is a proud contributor to the dialogue on industry trends as a speaker for the Indian Gaming Association (IGA) and the Global Gaming Expo (G2E) conferences.

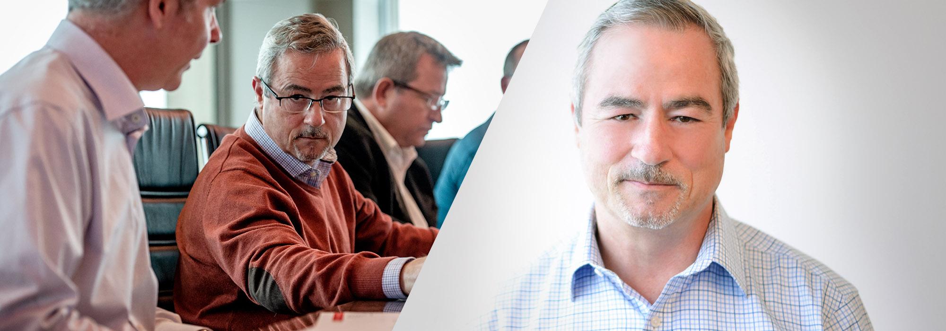
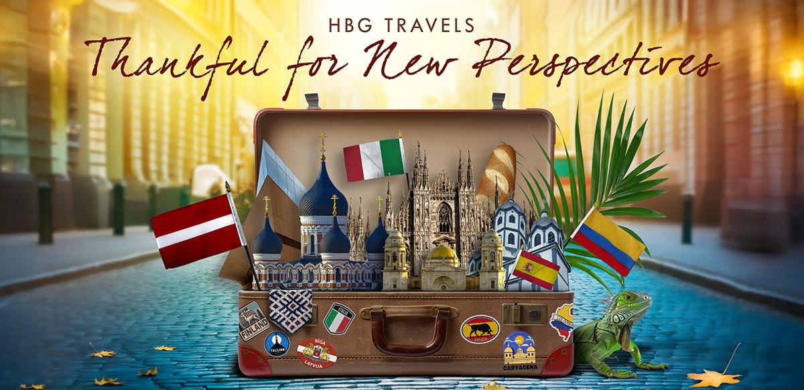


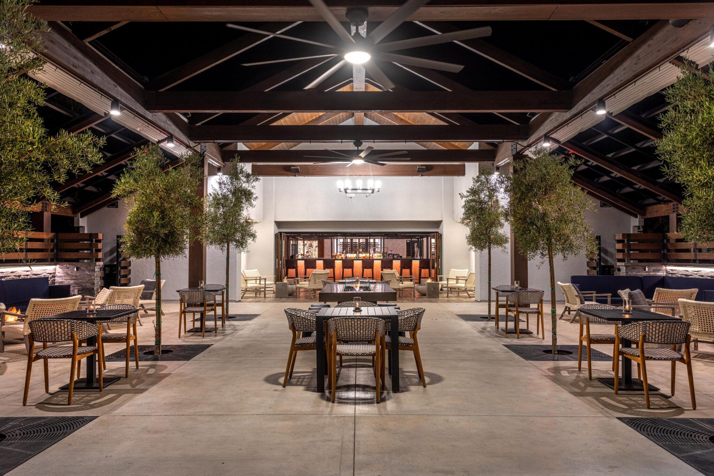

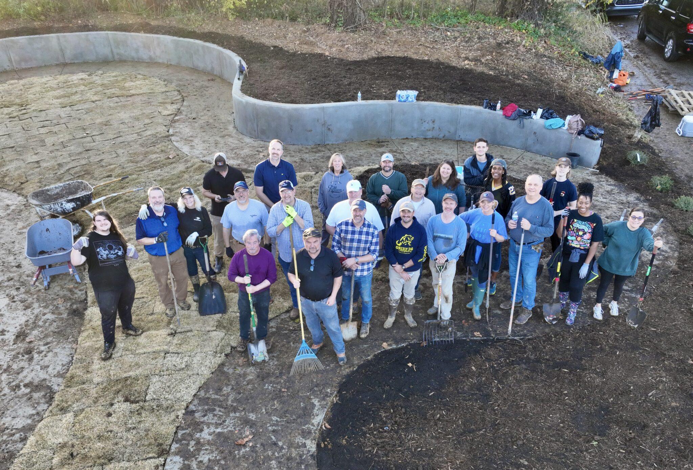
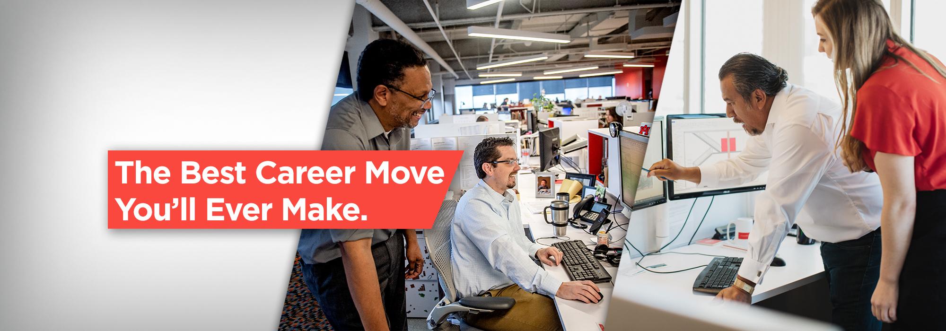

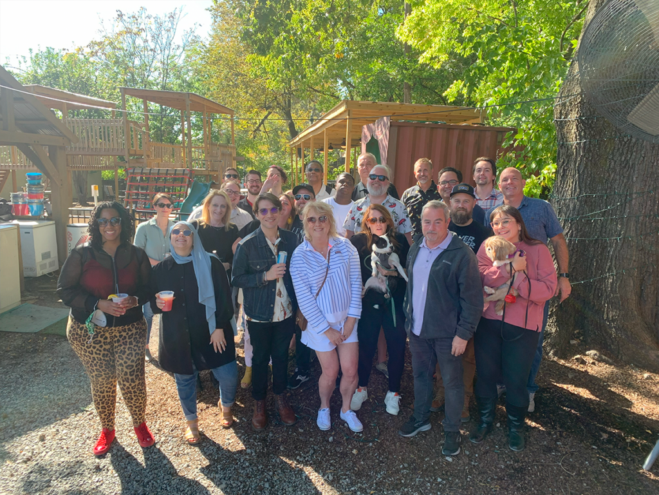
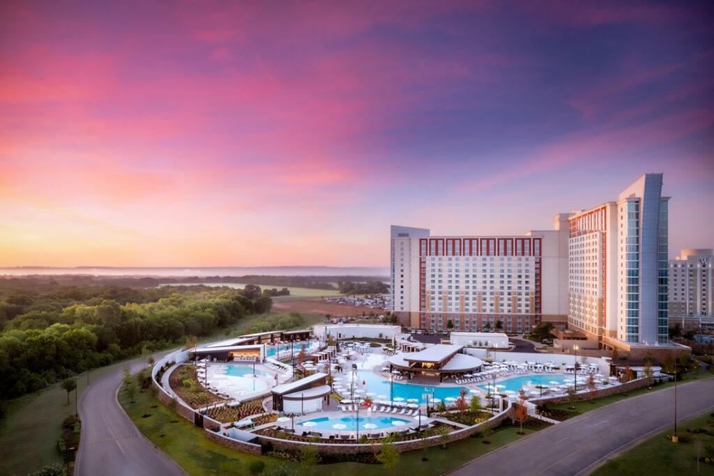
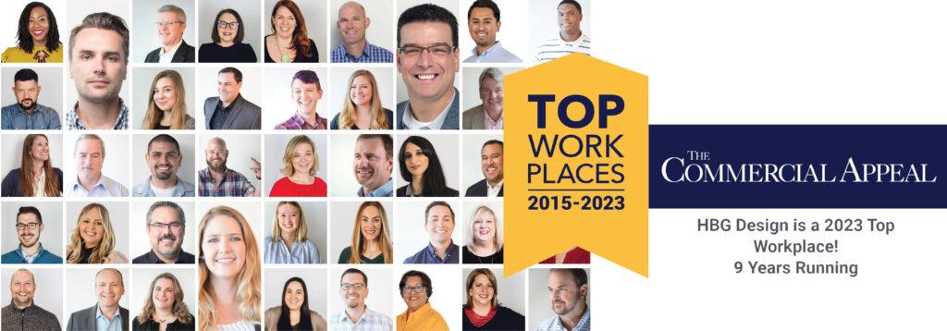
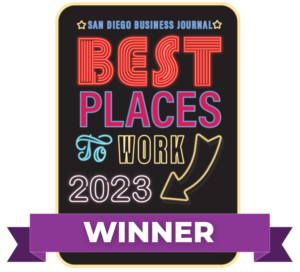

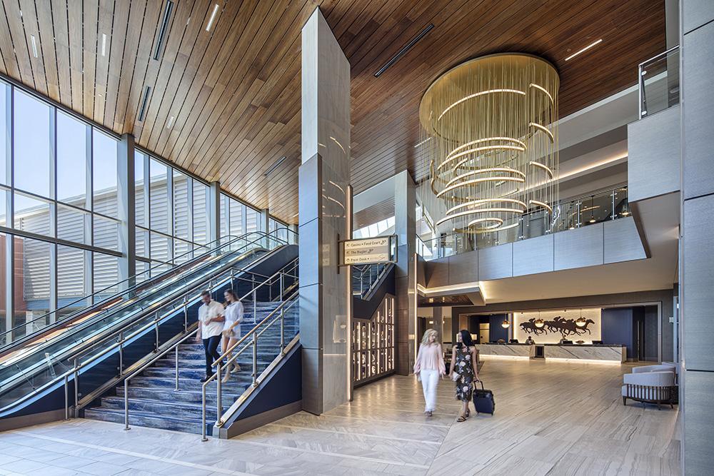
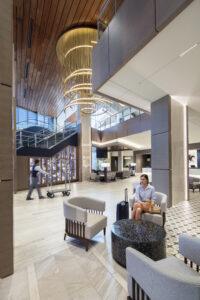
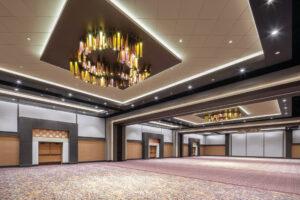

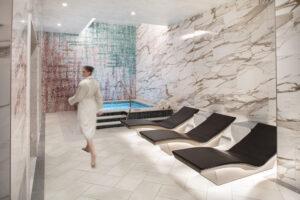
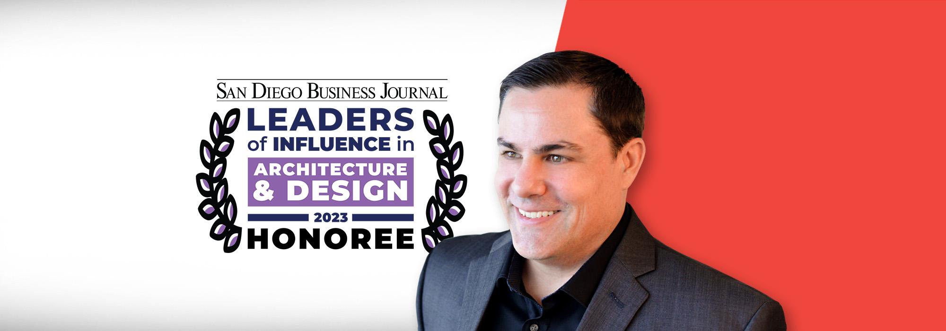
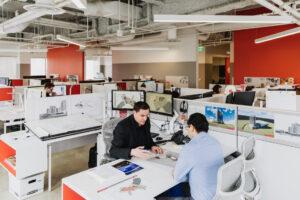 Design Leadership in Indian Gaming
Design Leadership in Indian Gaming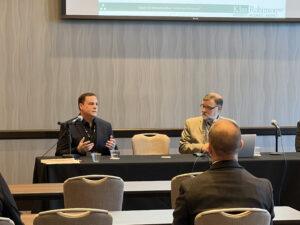 An industry thought leader
An industry thought leader