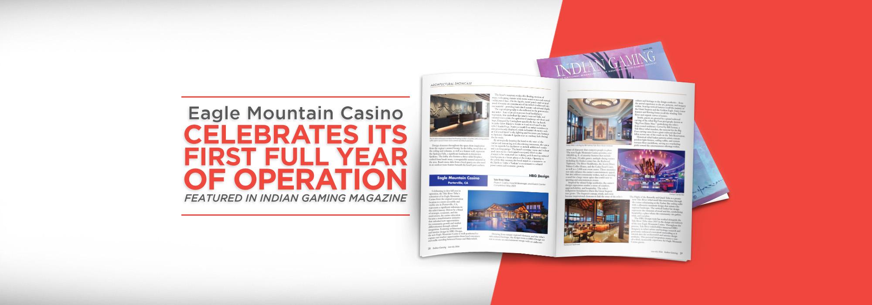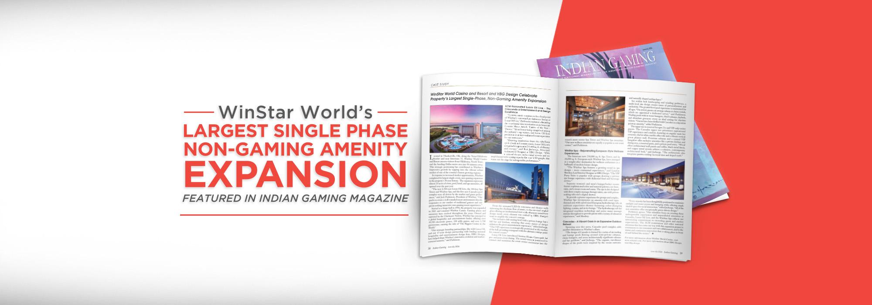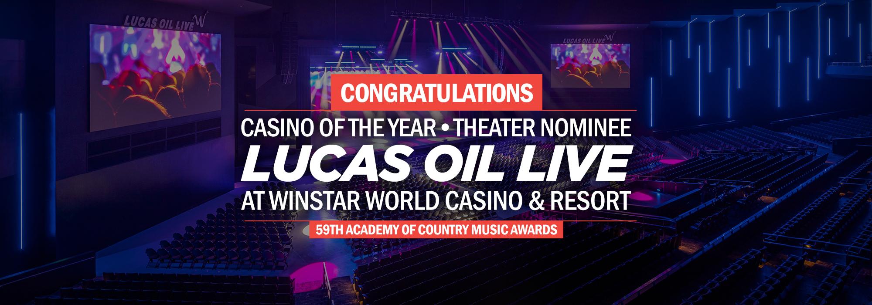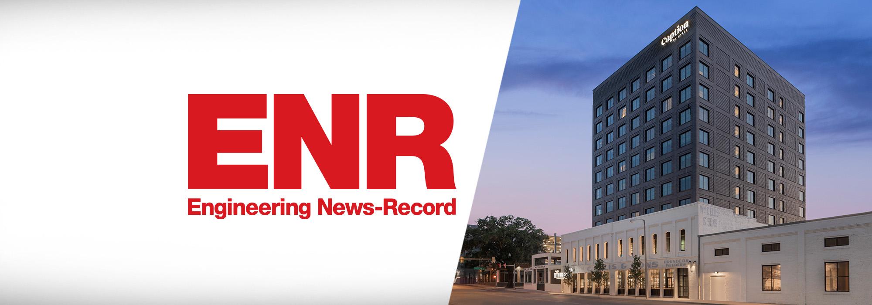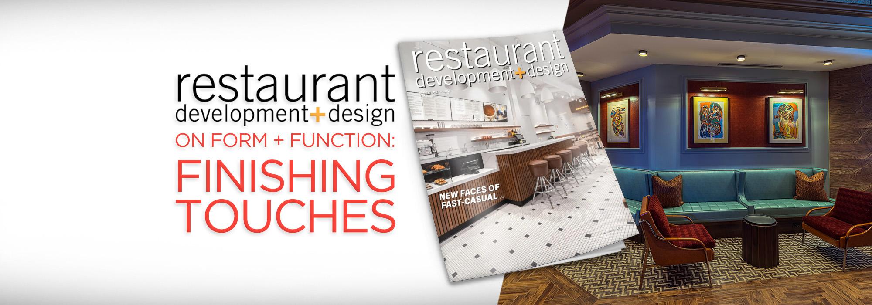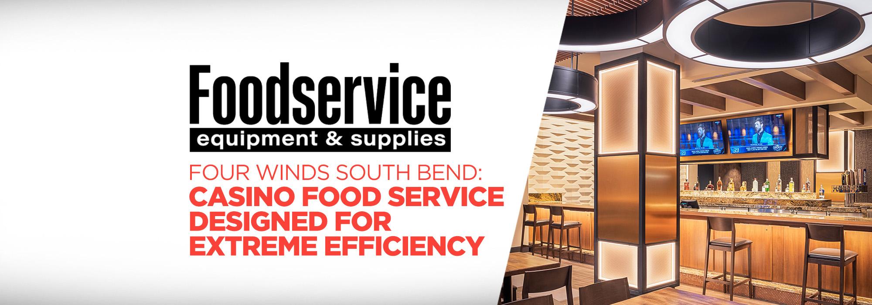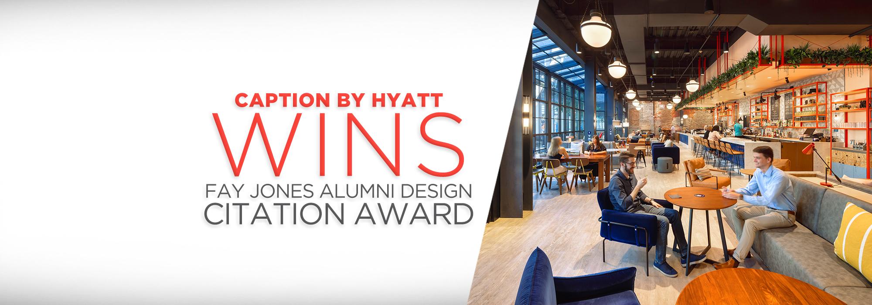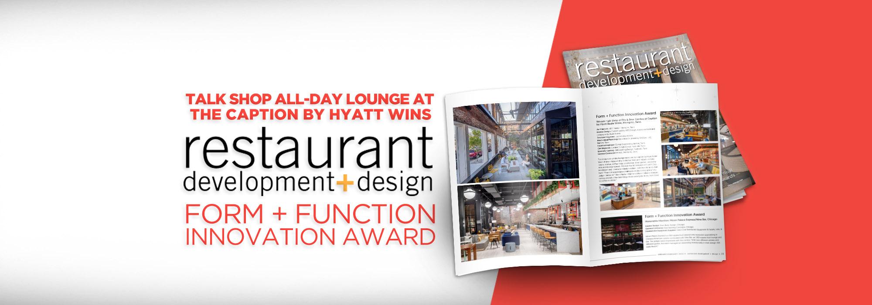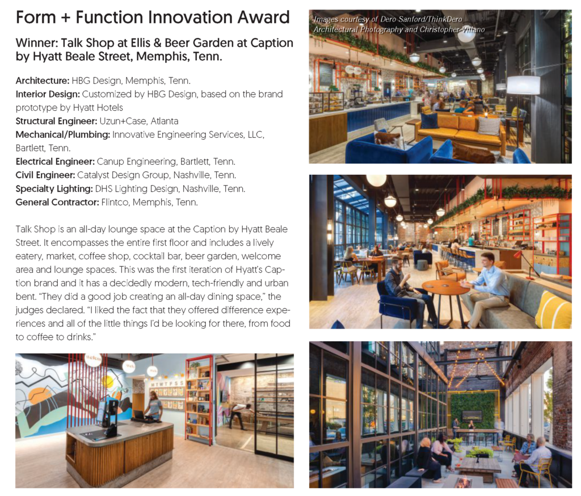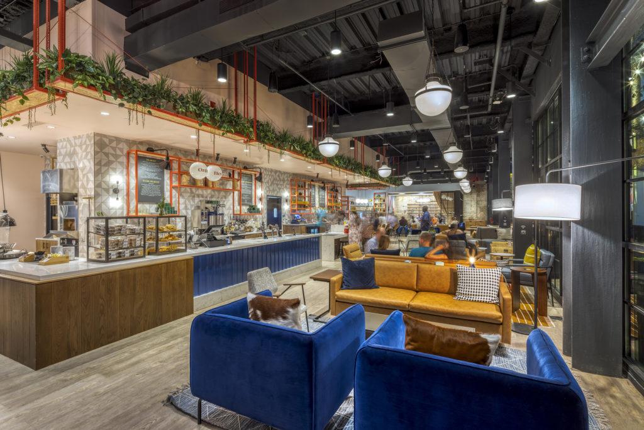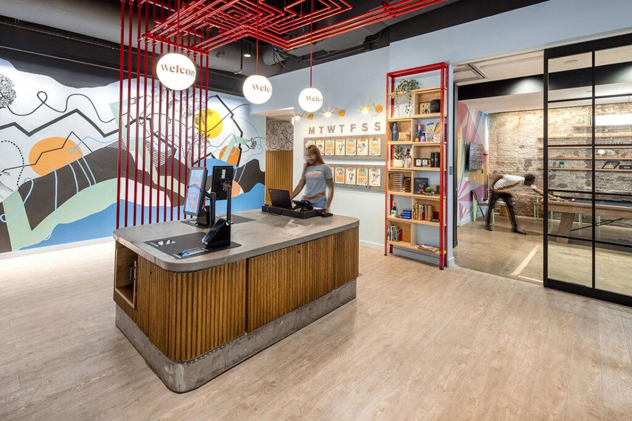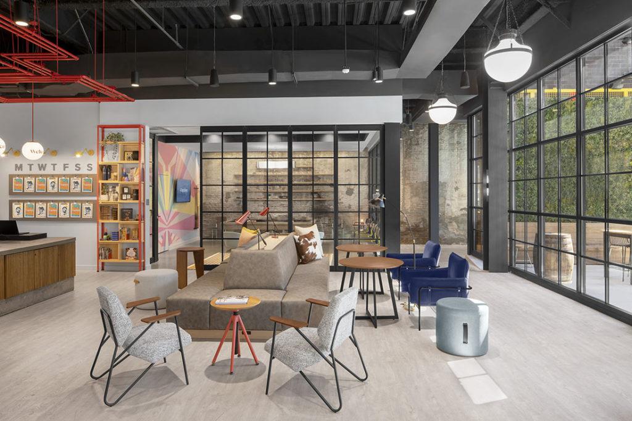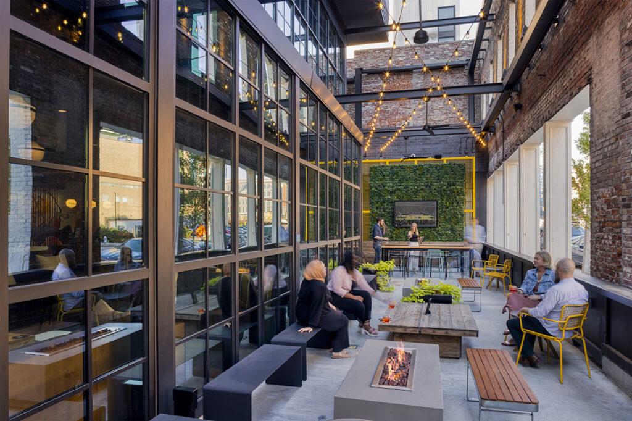Eagle Mountain's Successful Year One: Featured in Indian Gaming
Celebrating Eagle Mountain's Successful Year
Click Here to Read the Feature Article in Indian Gaming Magazine's June/July Design/Build Issue
Celebrating its first full year in operation, the Tule River Tribe's relocation of its Eagle Mountain Casino from the original reservation location to a more accessible and visible site in Porterville, California, represents a significant milestone in the tribe’s history. Driven by a blend of strategic, economic, and site motivations, the casino relocation became a transformative initiative that unlocked new opportunities for community growth and market differentiation through cultural integration. Featuring architectural and interior design by HBG Design, the new Eagle Mountain Casino is well-positioned to capture vast market opportunities from local customers and traffic traveling among the region’s major cities.
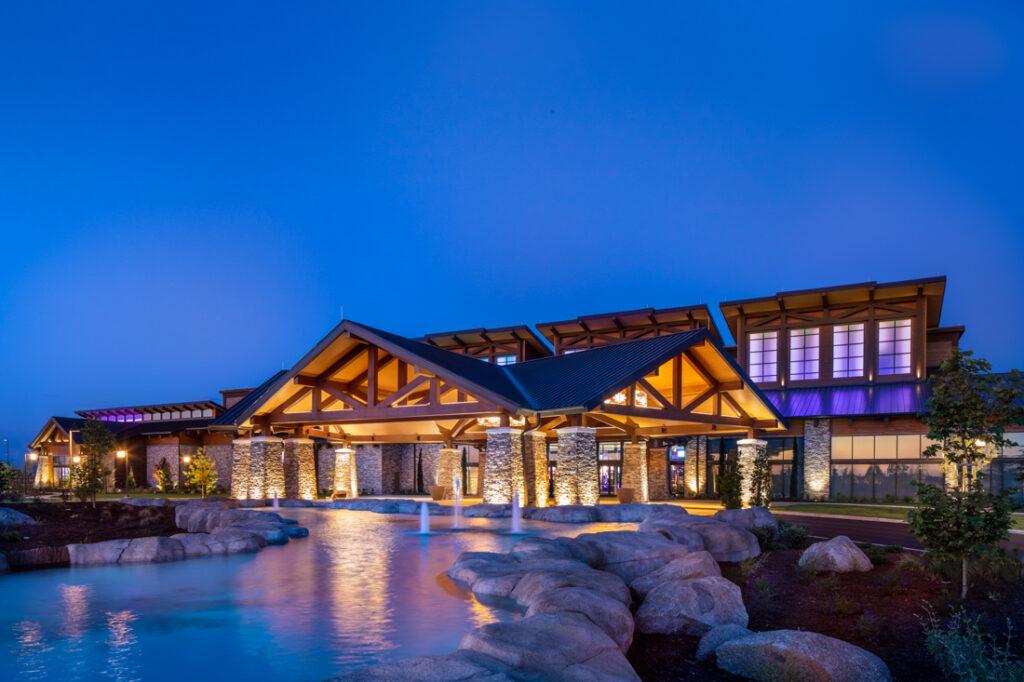
Drawing from unique regional elements and the tribe’s rich cultural heritage, the design team at HBG Design set out to create an entertainment escape with an authentic sense of character that connects people to place. The new Eagle Mountain Casino provides over 100,000 square feet of amenity features that include 1,750 slots, 20 table games, multiple dining venues including the Ember center bar, the Redwood Taphouse, The River Steakhouse, the Acorn Diner, Yokuts Coffee House, and the Cedar Food Court, as well as a 2,000-seat event center. These amenities not only enhance the casino's entertainment appeal, but also address community wishes, such as meeting a need for a large venue space that could cater to sporting and entertainment events.

Inspired by relaxed lodge aesthetics, the casino’s design expression exudes a sense of comfort, approachability, and hospitality. The tribe’s indigenous homeland is where the Great Sequoia tree grows. The Sequoia’s canopy, trunk, and roots became inspirational elements to link the story of the tribe's culture and heritage to the design aesthetics, from the arrival experience to the art, patterns, and imagery within. Soaring vertical features recall the majesty of the Giant Sequoia and the Golden Eagle. Entry water features and flowing forms recall the winding Tule River and organic curves of nature.
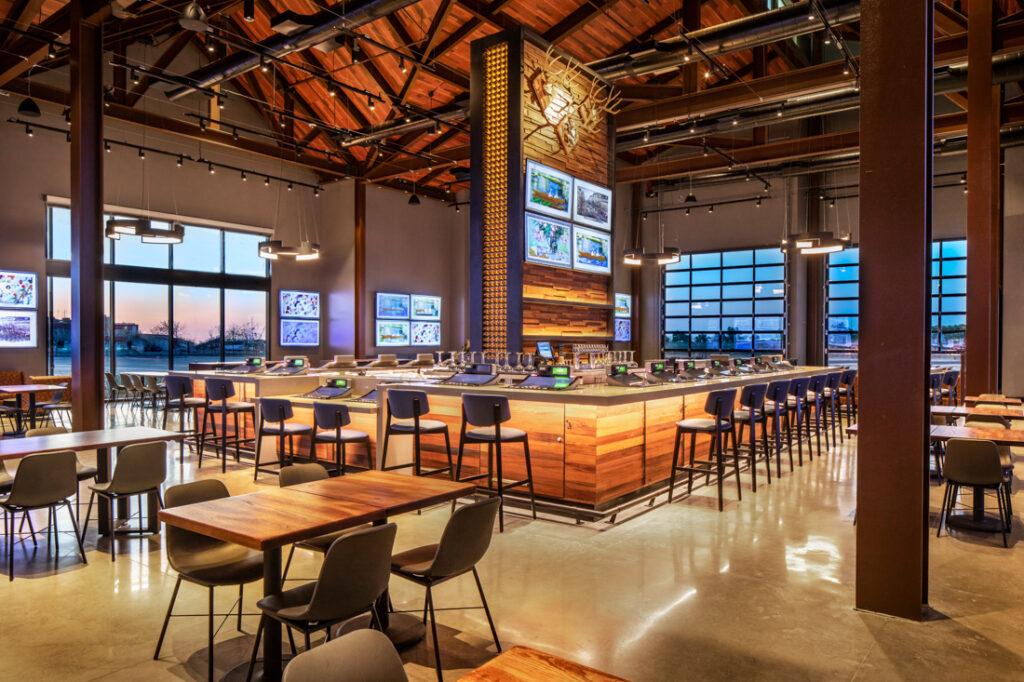
Inside, guests are greeted by a grand redwood carving of the tribal Big Foot pictograph, known as “Big Foot Hairy Man”, symbolizing the tribe's deep-rooted traditions. Carved by Bill Farmer, a Tule River Tribal Member, the material for the Big Foot carving came from a giant Redwood that had fallen across one of the roads on the Tule Reservation.
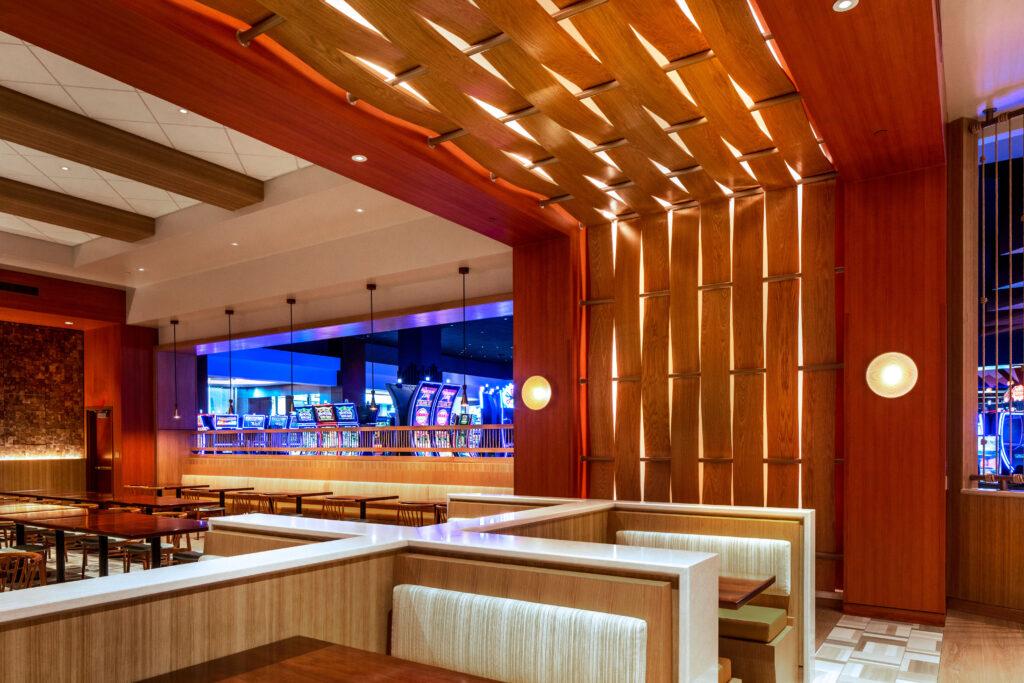
Historical tribal basket patterns adorn custom pendent light fixtures, ceilings soffits, and custom terrazzo floor medallions, serving as a wayfinding guide toward the entertainment offerings within.
The Flight of the Butterfly and Quail Tufts is a prominent Tule River tribal motif that intertwines through the casino culminating at the Ember Bar ceiling soffit with a silhouette mountain design that mimics the regional landscape. The vertical Ember bar design represents the elements of wood and fire, symbolizing hospitality, a place where the community can gather, relax, and socialize.
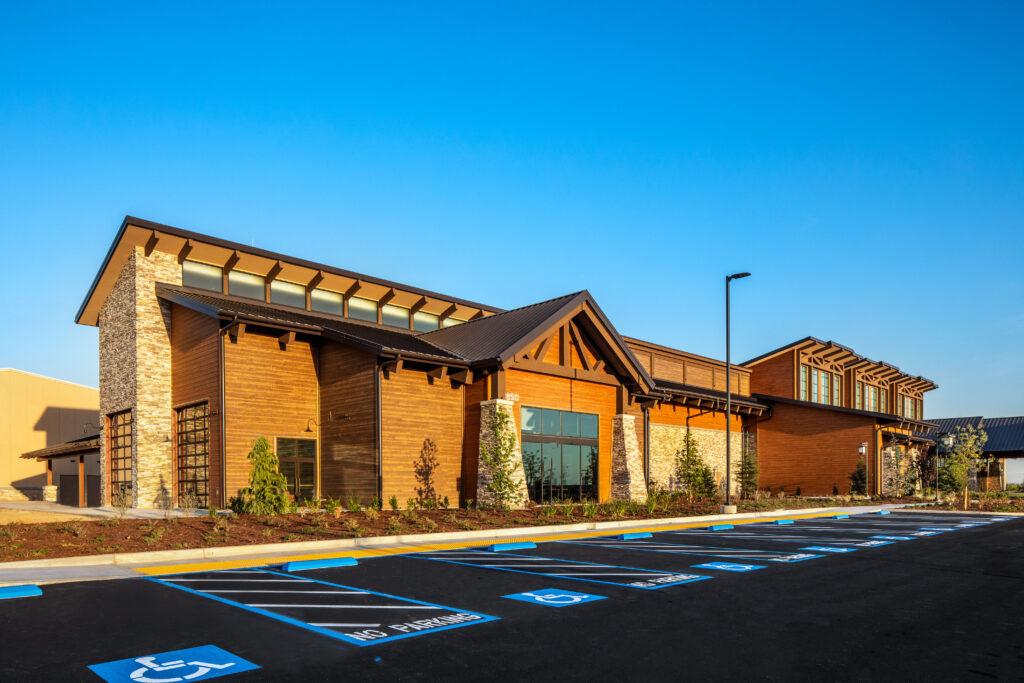
The HBG Design team is honored to have worked alongside the Tule River Tribe since 2015 in the design and delivery of the new Eagle Mountain Casino. Throughout the process, Tule River stakeholders immersed HBG designers in tribal culture and heritage research and graciously embraced conceptual storytelling as it extends into the architectural and interior design aesthetic. This personal integration creates a one-of-a-kind, memorable experience for Eagle Mountain Casino guests. #Eagle Mountain's Successful Year One
WinStar's 20+ Acres of Non-Gaming Amenity Excitement
Read the Case Study in Indian Gaming Magazine about WinStar's Largest, Single-Event, Non-Gaming Amenity Expansion

WinStar's Non-Gaming Amenity Excitement
Located in Thackerville, OK, WinStar World Casino and Resort attracts visitors from Oklahoma, North Texas, and the bustling Dallas metro area, just 90 minutes away. This strategic location has fueled WinStar's growth, tapping into the vibrant urban market of one of the country’s fastest-growing regions. Recently, WinStar completed its largest non-gaming expansion in the property's 30-year history.
Expansive New Amenities at WinStar World Casino and Resort
The new expansion covers nearly 20 acres of event, pool, hotel, and spa amenities, all opened within the past year.
“The new 6,500-seat Lucas Oil Live, the 304-key Spa Tower, WinStar Spa, and the five-acre Cascades pool complex were all developed in response to market and guest preferences," says Jack Parkinson, President of WinStar. "Our aim is to create a well-rounded resort environment catering to traditional gamers and guests seeking immersive non-gaming experiences.”
From Bingo Hall to Global Hospitality Leader
Originally opened as a bingo hall in 1994 and expanded in 2003 as WinStar Casino, the property has continually evolved. Owned and operated by the Chickasaw Nation, WinStar offers over 10,500 electronic games, 100 table games, and more than 1,700 guestrooms, earning the title of 'The Biggest Casino in the World.'
“Our strategic branding partnerships, like with Lucas Oil, and our long-standing design collaboration with HBG Design, have shaped WinStar's innovative evolution,” adds Parkinson.
 Lucas Oil Live: Entertainment and Design Excellence
Lucas Oil Live: Entertainment and Design Excellence
Lucas Oil Live, a 6,500-seat venue, has been nominated nine times for the American Country Music Awards 'Casino of the Year - Theater.' "Country music remains a highlight of our performance lineup," Parkinson explains. "Lucas Oil Live offers an enhanced event experience for our customers."
Designed with the energy of rock and country music, Lucas Oil Live features a state-of-the-art audio-visual system and amphitheater-style seating. “The vibrant design and advanced technology make every performance unforgettable,” says Rob Jurbergs, Principal Architectural Designer at HBG Design.
Session House Gastropub and VIP Amenities
Session House Gastropub offers pre-and post-event dining, connecting the event center excitement with the serene Spa Tower and WinStar Spa amenities. The exclusive club seating level, complete with a private lounge, full bar, and kitchen, enhances the guest experience.
 WinStar Spa: European-Style Wellness Experiences
WinStar Spa: European-Style Wellness Experiences
The new 230,000 square foot Spa Tower, featuring a 26,000 square foot European-style spa, has become a popular destination for wellness enthusiasts. “The spa offers communal experiences, including a VIP Party Suite and coed aqua thermal area with a hydrotherapy tub and ambient experience shower,” says Landon Shockey, Lead Interior Designer at HBG Design.

Cascades Pool Complex: An Outdoor Oasis
Spanning over five acres, Cascades pool complex offers a vibrant outdoor retreat. “The design features wading and lounge pools, semi-private cabanas, and bar pavilions inspired by ocean currents,” says Jurbergs. The upper tier is reserved for VIP guests, offering exclusive amenities like a private kitchen, dining area, and pool entry.
Relentless Focus on Unforgettable Experiences
“Our focus on creating unforgettable experiences at Cascades, Lucas Oil Live, and the WinStar Spa reflects our commitment to exceeding guest expectations,” says Parkinson. “The national attention we've received is a testament to our vision and continuous innovation.”
For more information on WinStar World Casino and Resort's non-gaming amenities, visit WinStar World Casino and Resort.
Transforming Gun Lake Casino into a Resort Entertainment Oasis
HBG Design is counting down to the 2025 opening of the Gun Lake Casino Phase 5 expansion! In a series of project features with HBG Associate and Lead Architectural Designer, Thor Harland, AIA, we will focus on each of the unique amenity designs that promise to make the Gun Lake resort entertainment guest experience like no other in the regional resort market. This month, discover HBG’s intricate design of the eagerly anticipated Wawye Oasis event and pool environment at Gun Lake. The stunning climate-controlled domed structure will captivate guests, transitioning seamlessly from a serene pool oasis by day to a dynamic performance complex by night. Located in Wayland, Michigan, near Lake Michigan, the new Wawye Oasis demanded meticulous planning and innovative architectural and engineering solutions to mitigate humidity and the area’s frigid and windy weather patterns.
Watch the video to see how HBG’s complexity of design thinking transforms the Gun Lake Casino resort into an oasis of entertainment.
The Gun Lake Casino Resort Expansion will feature multiple pools inside a six-story Wawye Oasis with 32,000 square feet of space that can transform into a concert venue, banquet center and entertainment venue. The hotel will consist of 15 floors with 252 rooms including 30 suites, and a two-level suite.
Sure to become a must-see feature, the Wawye Oasis will be a resort pool by day and performance complex by night, the glass-enclosed circular structure will generate an immense sense of energy inside and out, while offering a variety of complementary entertainment and gathering opportunities for resort guests and entertainment-seekers from the region.
- Location: Wayland, Michigan
- Total Phase 5 Project Size: 15 story, 252 room, 30 suite hotel tower with a two-story suite on top floor; 32,000 SF pool and event center environment
- Client: Gun Lake Casino and Match-E-Be-Nash-She-Wish Band of Pottawatomi
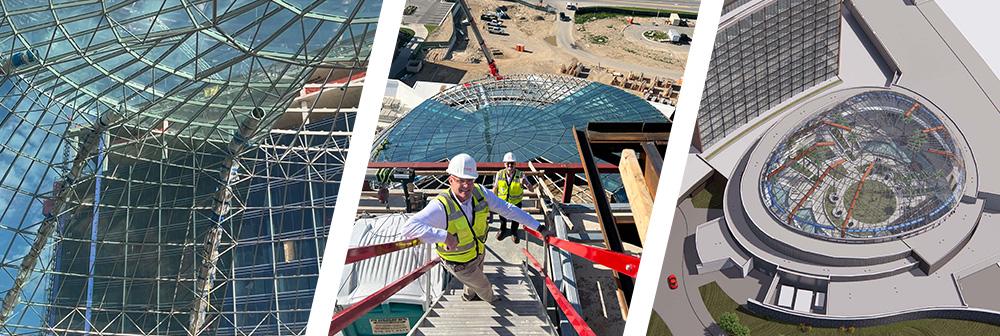
An ACM-Nominated Theater! Lucas Oil Live at WinStar
ACM-Nominated Lucas Oil Live Theater is a symphony of entertainment and design excellence. See more at the Academy of Country Music Awards
WinStar World Casino Resort's Lucas Oil Live received a nomination as 'Casino of the Year-Theater' by the 59th ACM Awards. Country music is a cornerstone of WinStar's vibrant performance schedule at Lucas Oil Live.
HBG Design proudly introduces Lucas Oil Live at Winstar World Casino & Resort in Thackerville, Oklahoma. The 6,500-seat amphitheater-style arena, housed within a 250,000-square-foot facility, is not merely a space for performances; it’s an immersive journey. Every element is designed to build on the energy that will be coming from the concerts within. The exterior’s angled glass offers an unobstructed view of the thematic soundwave motif. The dynamic LED-lit concourse mirrors the rhythmic flow of music. The rock and roll aesthetics, infused into the color palette and materials, create an atmosphere inspired by amplified music. Beyond the performances, Lucas Oil Live introduces Session House Gastropub, seamlessly connecting with the resort’s newly opened Spa Tower Hotel.
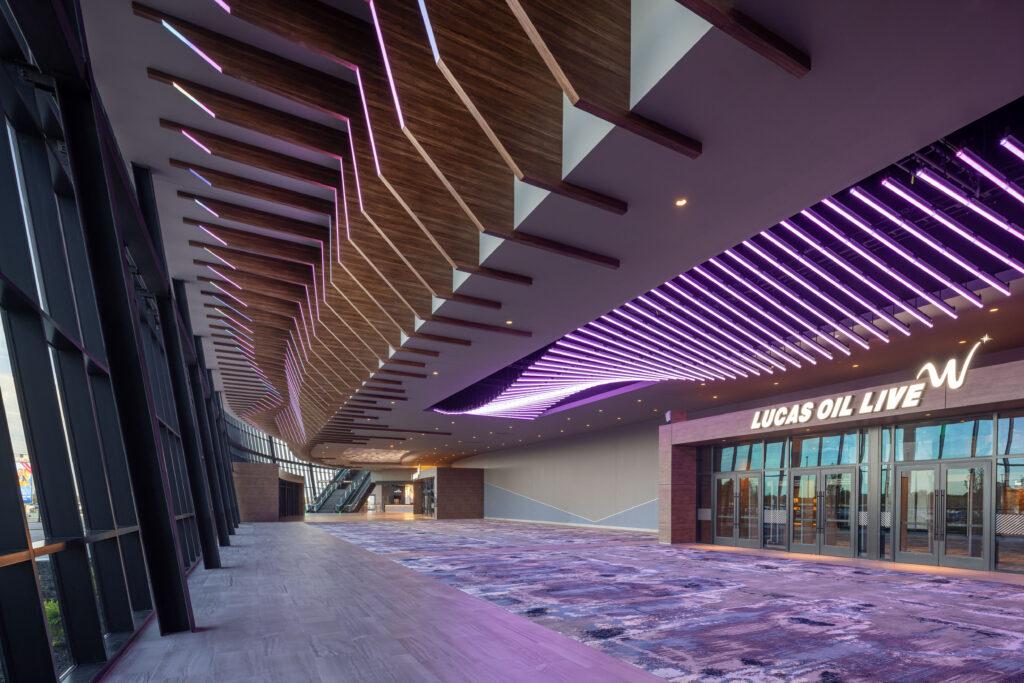
Drawing from imagery associated with charting sound, including graphic equalizers, sound waves, and instruments measuring amplification, every element reflects a connection to the world of music.
The concourse, a dynamic focal point, features LED lighting with a distinctive fin, angled glass pronounced on the exterior, offering an unobstructed view to the thematic soundwave motif.
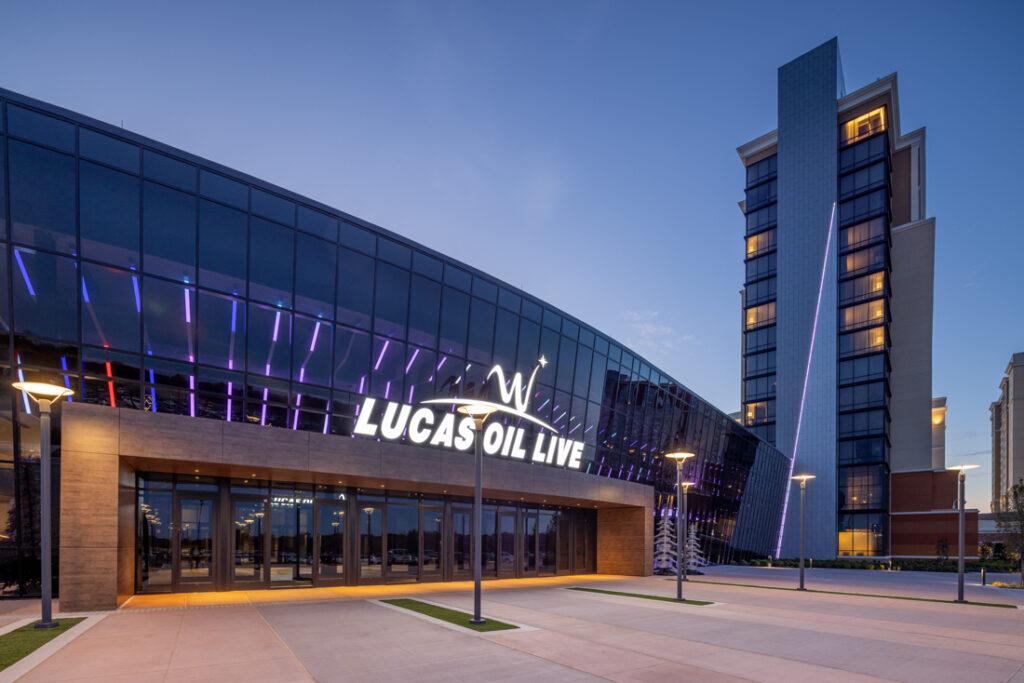
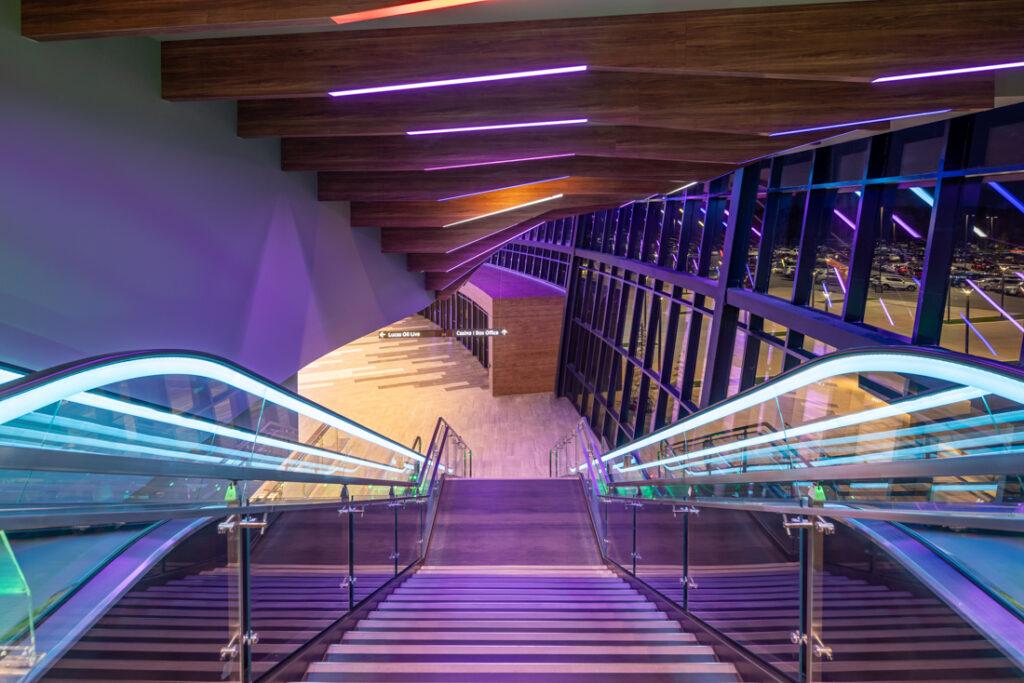
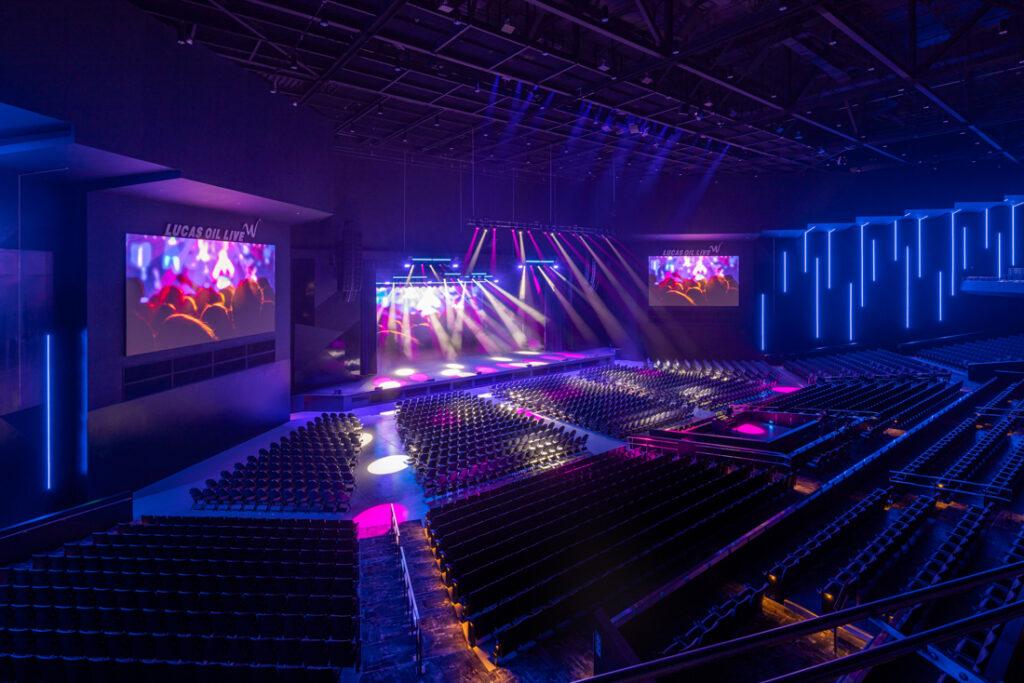
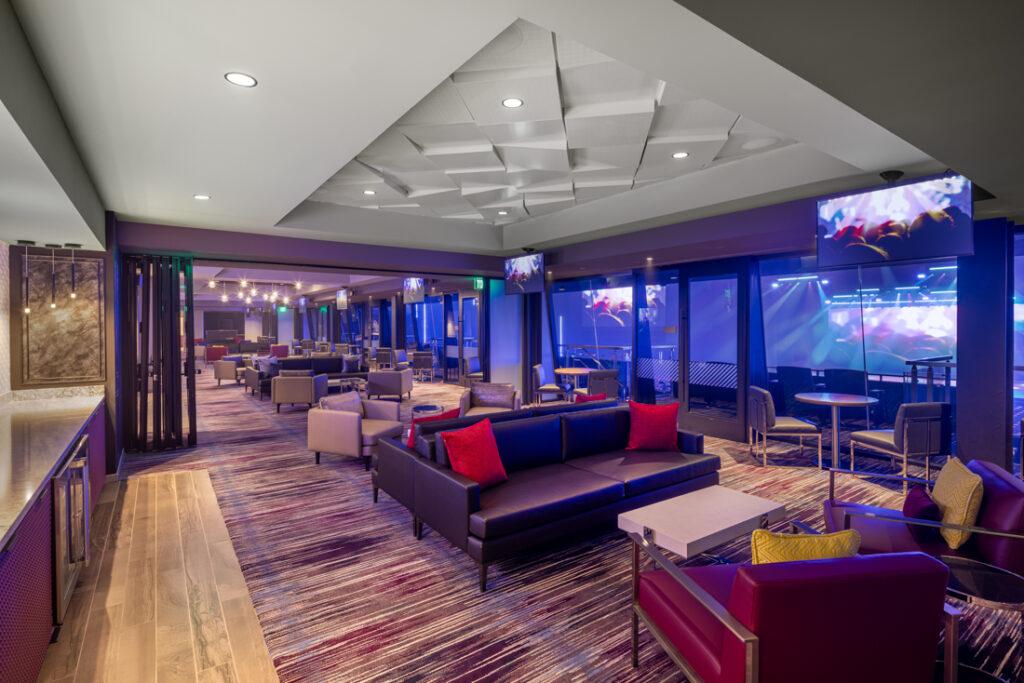
Recognizing Emily Marshall as a "Women Who Lead Design" Honoree
Read the full article in the Memphis Business Journal

The Memphis Business Journal recognizes Emily Marshall HBG Design Interior Design Leader as a "Women Who Lead Design" Honoree.
Emily Marshall is proudly decisive about her biggest career achievement. It “undoubtedly lies in the growth and development of HBG Design’s interior design group.” Over her 14 years with the firm, she helped grow the team from four to 21 pros, calling it a rewarding endeavor. She says that’s given HBG a “unique edge in our integrated resort, entertainment, and hospitality market sectors.”
She adds that what also sets HBG apart is the teams’ collaborative approach of its architects and interior designers working hand-in-hand from the inception of projects.
Emily is focused on a few big professional goals, one of which is expanding the interior design team within its national offices, especially Dallas. Soon, she’ll work on designing a new Marriott hotel at the 100 North Main development. And she’s “profoundly invested in the holistic development” of team members — seeing their successes gives Emily pride and joy.
On trends: “One of the most exciting trends I’m seeing in our industry is the emergence of experiential and immersive food and beverage/restaurant designs. These spaces are meticulously crafted with attention to detail, where every design selection is thoughtfully curated and resonates purposefully with intention. What I find particularly captivating are the rooftop patio restaurants, uniquely designed to blur the lines between indoor and outdoor spaces. These spaces offer a harmonious environment that engages all the senses, creating unforgettable experiences for guests.”
Other articles featuring Emily:
https://hbg.design/hbgs-pick-of-the-trends/
https://hbg.design/hbg-dives-into-the-trend-pools-and-spas-at-casino-hotels/
https://hbg.design/hbg-designers-share-post-covid-design-solutions/
Caption by Hyatt Recognized by ENR ‘Best Projects’
We’re thrilled to share that the Caption by Hyatt Beale Street Hotel, a project close to our hearts at HBG Design, has received the prestigious Engineering News-Record Southeast 2023 Best Projects Award of Merit for Residential/Hospitality!
This recognition celebrates the culmination of our passion for innovative design and the remarkable transformation of the historic Ellis Building into the captivating Caption by Hyatt. It’s a testament to our commitment to preserving history while infusing modern elements in the heart of Memphis.
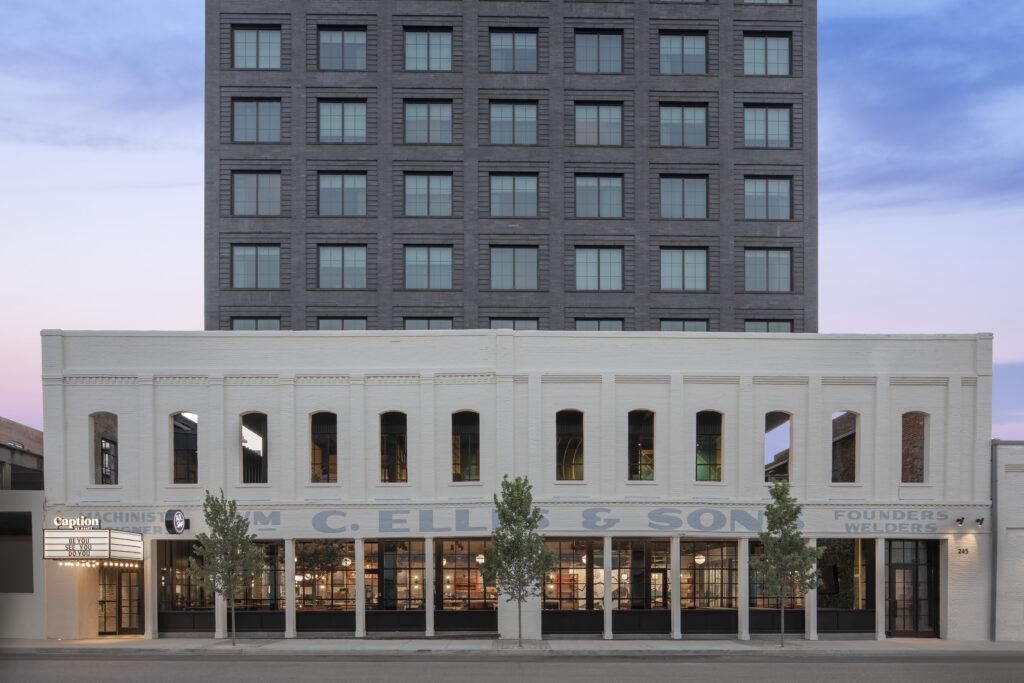
We are immensely proud of our team’s dedication, navigating challenges like historic integration, supply shortages during the pandemic, and the revitalization of downtown Memphis. Our approach was to honor the historical value of the 1878 Ellis and Sons Ironworks, breathing new life into its structure and design.
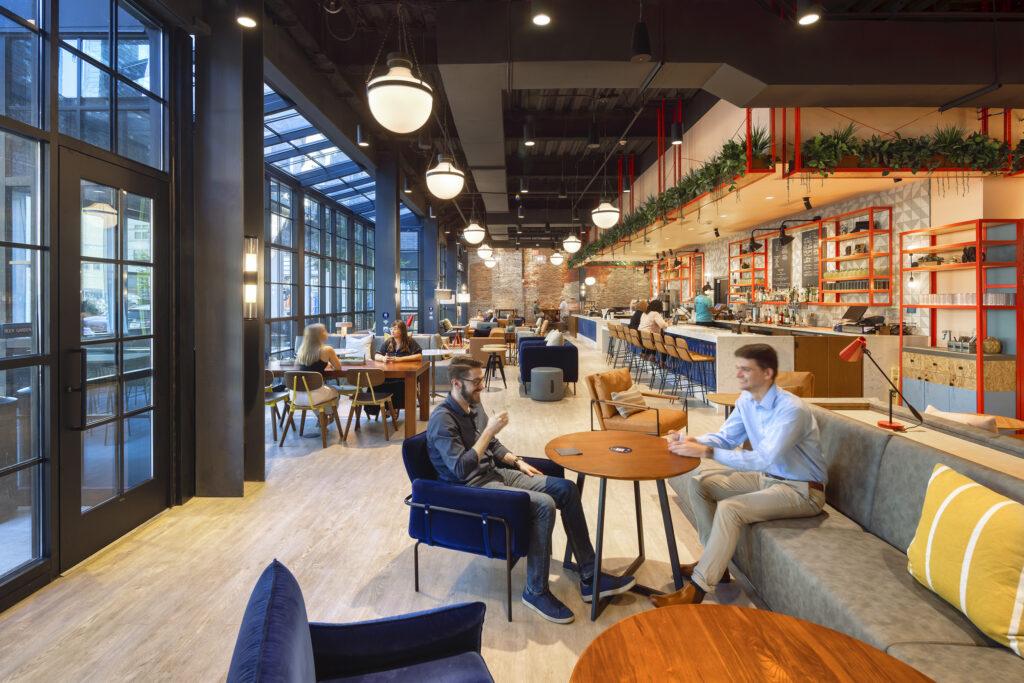
This award is a testament to our collaborative spirit, working alongside Carlisle Corporation and an incredible team of professionals, including Flintco, Uzun+Case, Innovative Engineering Services LLC, Canup Engineering Inc., Catalyst Design Group, and JPA Inc., to achieve this milestone.
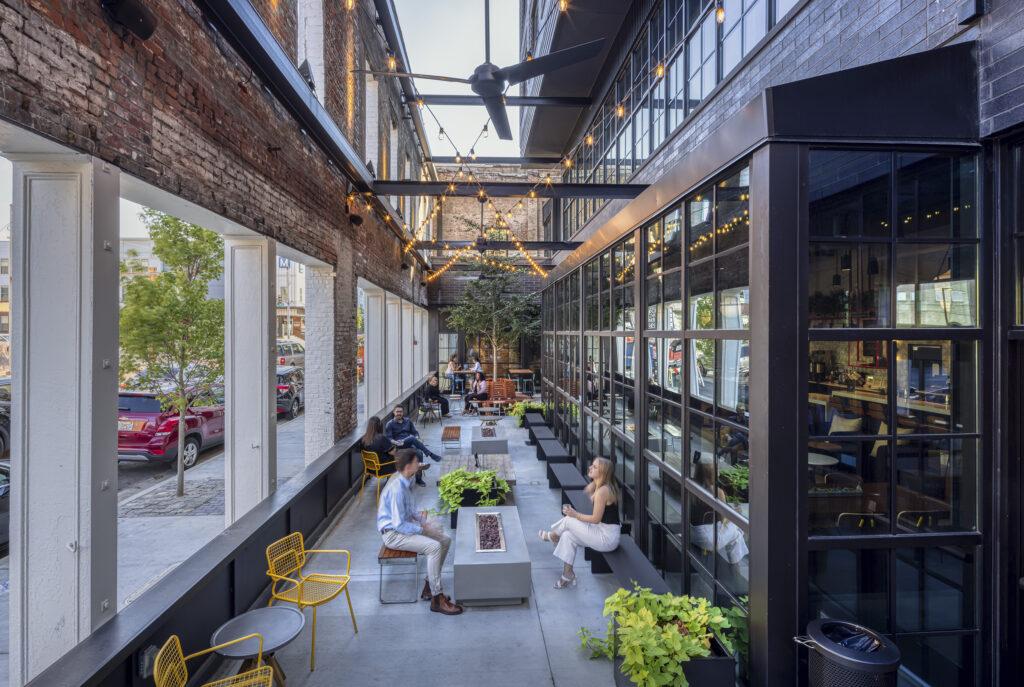
Together, we’ve created a distinctive, unique space that redefines hospitality in the heart of downtown Memphis.
RD+D Magazine on Form + Function: Finishing Touches
HBG designers Alexandra Milkovich, IIDA, NCIDQ, and Landon Shockey, NCIDQ, ASID, were quoted in the November/December 2023 issue of RD+D Magazine.
Many design details throughout a space help establish a brand’s identity. “Details add authenticity, meaning and humanity to an environment, sometimes in a subliminal way to evoke any number of emotional responses,” says Alexandra Milkovich, associate and senior interior designer, HBG Design. The effect could evoke authenticity, liveliness or serenity, a sense of seriousness or whimsy, a farm-to-table theme or urbane sophistication — you name it.
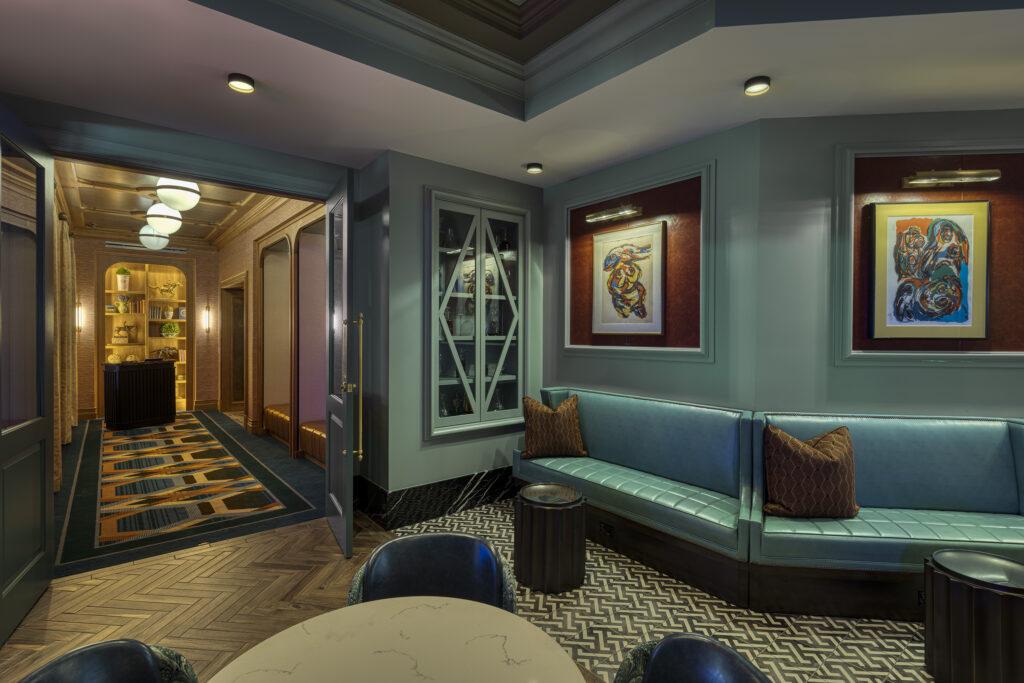
At the OAK Room and Bar at the Oaklawn Racing Casino Resort in Hot Springs, Ark., the vibe is refinement within a specific time — the early 1900s. Antique-inspired globe pendant lights, sculptures of jockeys on horses, historical photos of the track, and custom furnishings featuring high-quality fabrics support “an air of private club nostalgia,” says Landon Shockey, senior interior designer, HBG Design.
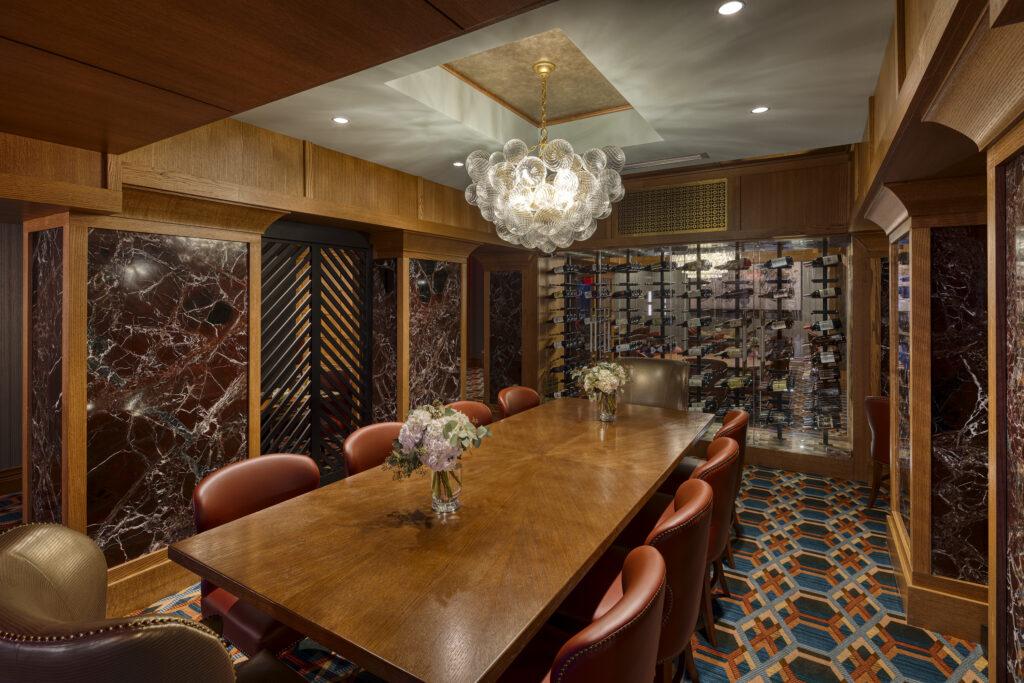
The OAK Room’s artisanal pottery elevates all menu selections. The venue’s wide-ranging menu, including a few traditionally down-home Southern dishes, get ritzy presentations on the dinnerware. “The plating coordinates well with the uniquely crafted menu selections,” Shockey says.
Read the November/December issue of RD+D.
Four Winds South Bend: Casino Foodservice
From Foodservice Equipment & Supplies Magazine
By Donna Boss
December 01, 2023
The owners of Four Winds Casino wanted to expand its gaming to accommodate more guests at peak times. Casino leadership also wanted guests to have a multiday experience that included staying at the hotel and visiting the restaurants and spa. In addition, a conference center was added to accommodate businesses and groups to host meetings and other events.
Four Winds Casino South Bend opened on Jan. 16, 2018. In 2022, the casino expanded to 98,000 square feet, and at the same time the gaming floor included 1,900 slot machines. On March 1, 2023, the hotel, outdoor pool, Cedar Spa, Edgewater Café, and Ribbon Town Conference and Event Center opened.
“The external and internal property design integrates tribal cultural references and symbolism with contemporary details to achieve the elegant lodge style now synonymous with the Four Winds brand,” says Paul Bell, AIA, principal/project manager, HBG Design, Memphis, Tenn.
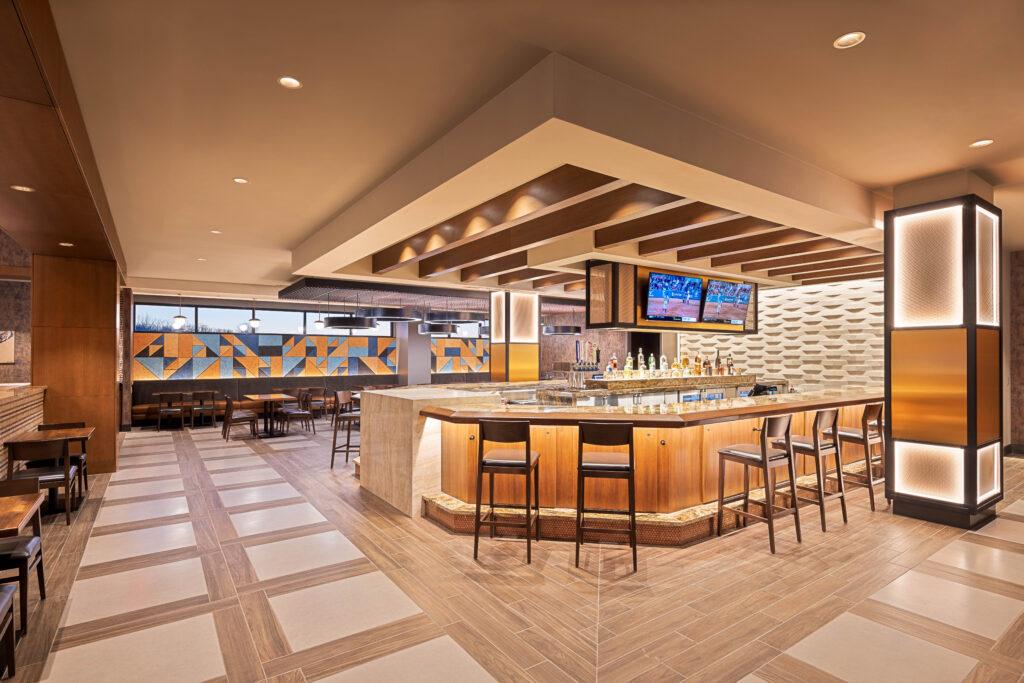
Situated on the third floor, the Edgewater Café serves as the hotel’s main restaurant and provides food and beverages for the adjacent outdoor rooftop pool area.
“Natural light streams through clerestory windows and a retractable glass partition wall that connects to the pool atmosphere,” Bell says.
Glass-enclosed fireplaces extend from the glass partition wall into large skylights, providing guests with views of the towering hotel above and a vertical ribbon light show in the evening.
“The restaurant mingles a multicolored textural tile accent wall, stone, and wood detailing into the warm contemporary palette,” says Joseph La Vallee, lead interior designer, HBG.
One main challenge the Edgewater Café project team faced was fitting the kitchen below a hotel tower that required many structural columns for support. “Therefore, we aligned the traffic aisles for the servers and chefs with space between the columns,” says Trish Jass, senior operations project manager, Rippe Associates, Minneapolis.
“We also made use of some oddly spaced areas for the dish room and storage areas,” says Mike Wrase, senior project manager, Rippe Associates. “Another challenge, the exhaust hood in low ceilings, was addressed by installing an exhaust hood that is shallower and deeper than it would have been with higher ceilings.”
After menu items arrive at the hotel/event center dock, staff bring them through the back of the house to elevators and up to the third-floor kitchen, which contains a walk-in cooler, a walk-in freezer and dry storage. Storage areas reside at the back of the kitchen, so the food can flow forward toward the customers.
Staff take trash and materials that can be recycled from the third floor down the back-of-the-house elevators to the dock.
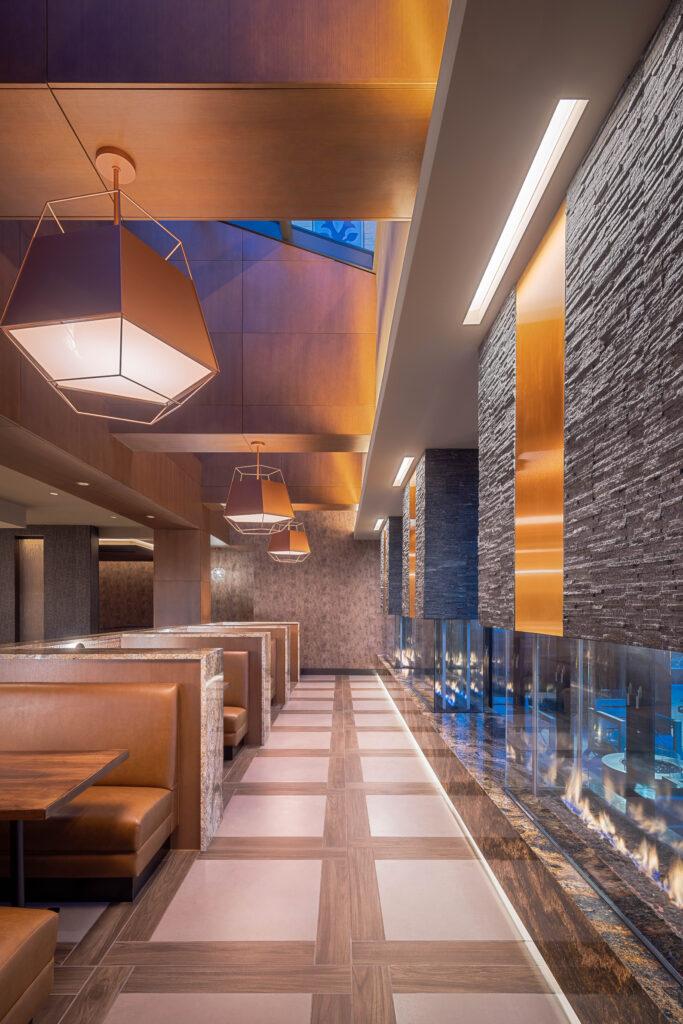
Caption by Hyatt Wins 2023 Fay Jones Alumni Design Citation Award
HBG Design is pleased to announce that the Caption by Hyatt Beale Street in Memphis, TN, is the recipient of the Citation Award for Historic Preservation / Interior Design from the 2023 Fay Jones Alumni Design Awards competition.
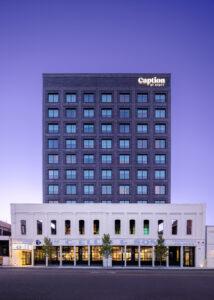 The 136-room Caption by Hyatt Hotel in Memphis, Tennessee marries the 144-year old facade of the Wm. C. Ellis & Sons Machine Shop with a contemporary hotel design. The structure attempts to elevate the awareness of the Machine Shop facade to the status of artifact, in which the highly detailed ornamentation and lost construction technique, original to the year 1878, can be observed and appreciated by both the project's guests and the urban visitor.
The 136-room Caption by Hyatt Hotel in Memphis, Tennessee marries the 144-year old facade of the Wm. C. Ellis & Sons Machine Shop with a contemporary hotel design. The structure attempts to elevate the awareness of the Machine Shop facade to the status of artifact, in which the highly detailed ornamentation and lost construction technique, original to the year 1878, can be observed and appreciated by both the project's guests and the urban visitor.
The Machine Shop facade along Front Street also acts as a passive functional design element, aiding the lower public levels of the project as a shading device, minimizing the impact of the harsh morning sun. Situated behind the facade is an outdoor courtyard space in which guests can understand design relationships between the old and new elements, as the lower level fenestration and elevation heights of the new design are strategically articulated to mimic the historicity of the existing condition.
The public amenities include a coffee and liquor bar, grab and go market, gallery, outdoor urban courtyard, fitness center and meeting spaces. The first level of hotel rooms is elevated to the parapet of the existing Ellis facade, respecting both the historic elevations and allowing guests to peer into and over the facade deeper into the city.
Reflective of the brand’s eclectic contemporary-meets-urban industrial aesthetic, the interior features open light-filled spaces with a strong industrial flare. The property combines a layering of historic structural elements like exposed brick and original wooden beams, vibrant colors, textures, and hand-painted murals that nod to the storied city it calls home.
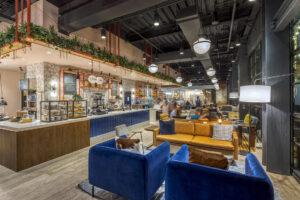
The heart of Caption by Hyatt Beale Street Memphis is Talk Shop, the brand’s re-imagined arrival experience where guests enjoy a multi-functional welcome area, all-day lounge and workspace, coffee shop, eatery, grab-and-go artisanal market and cocktail bar. Energy reverberates throughout the colorful space, which was designed to encourage social interaction– a place to eat, drink, and connect – inside, and outside at the adjoining beer garden courtyard. Open to the street’s pedestrian walkway, the expansive patio is uniquely housed within the building’s historic façade in a way that allows guests to fully engage with the active downtown neighborhood.
Eclectic personality and industrial-inspired design continue to the guestrooms, which feature re-purposed non-traditional materials, bold colors, contemporary fabric patterns, and quirky Memphis-inspired graphic wallcoverings. Modular closets and work-play lounges with accessible power outlets allow guests to work, eat and relax separately from the sleeping area.
RD+D Honors 'Talk Shop' with Form + Function Innovation Award
Click Here to Read the RD+D Awards Feature Article: RD+D Honors 'Talk Shop'
HBG Design is excited to announce that Restaurant Development + Design Magazine has Honored 'Talk Shop' at the Caption by Hyatt Beale Street Memphis with the prestigious Form + Function Innovation Award.

