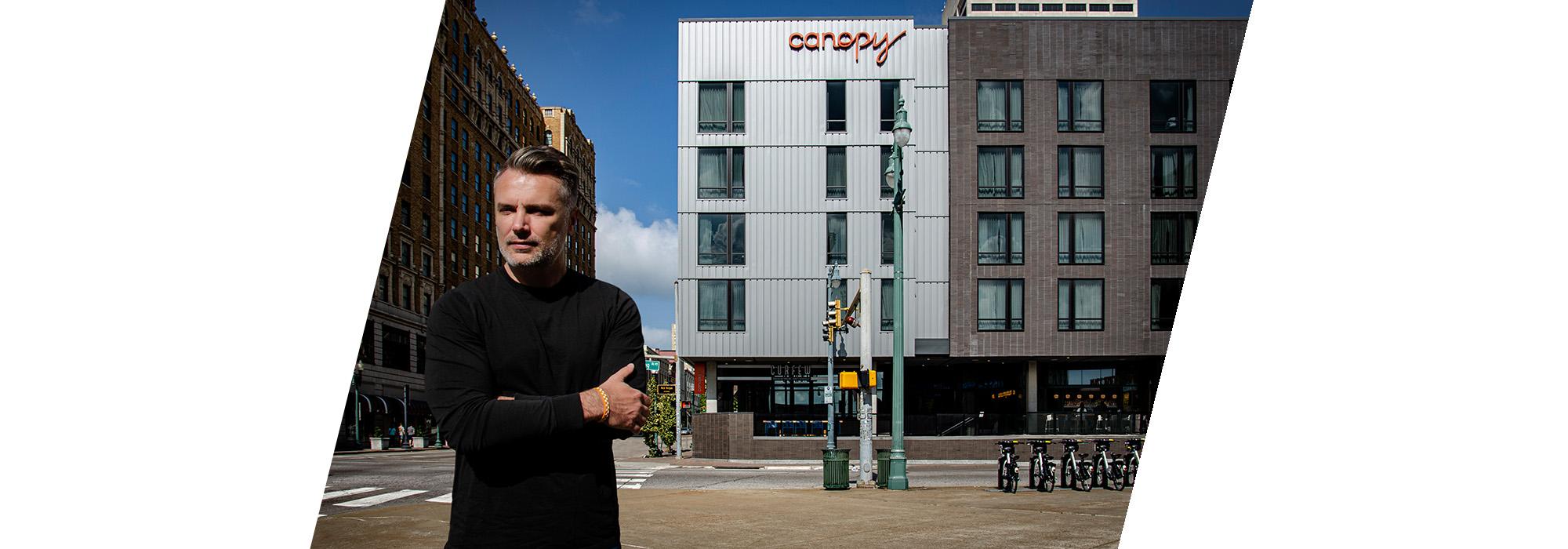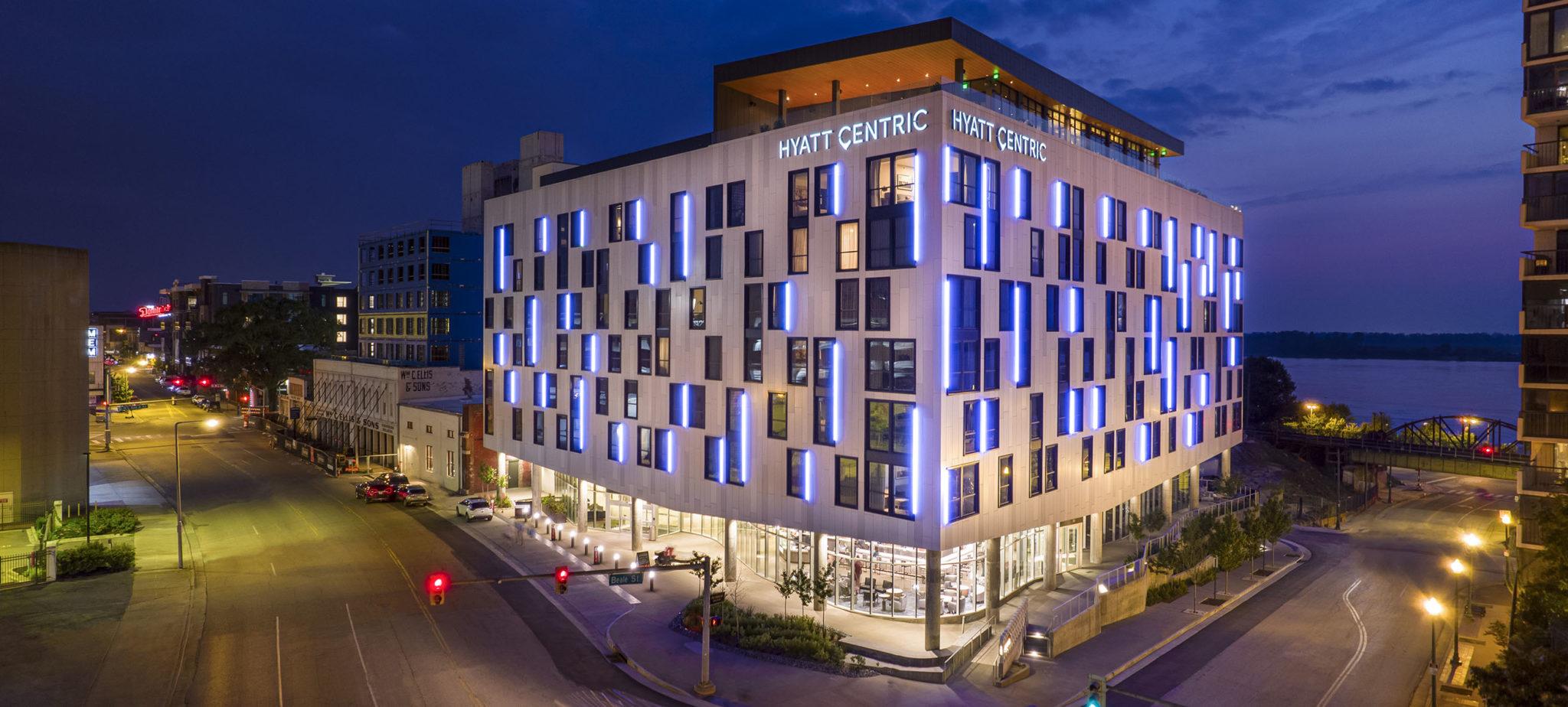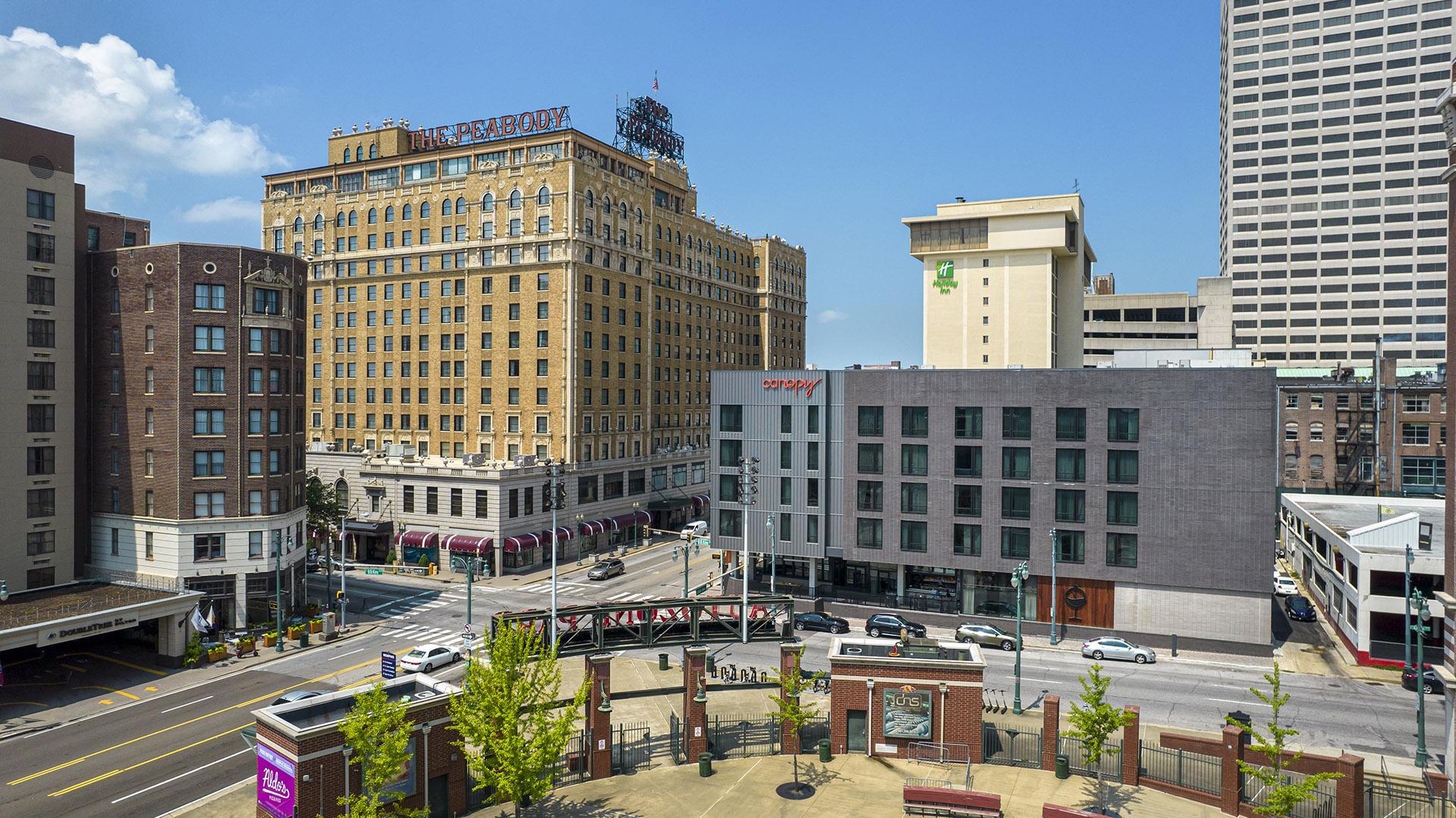Urban Hotel Design: Embracing the Complication
by Thor Harland, Senior Architectural Designer, HBG Design
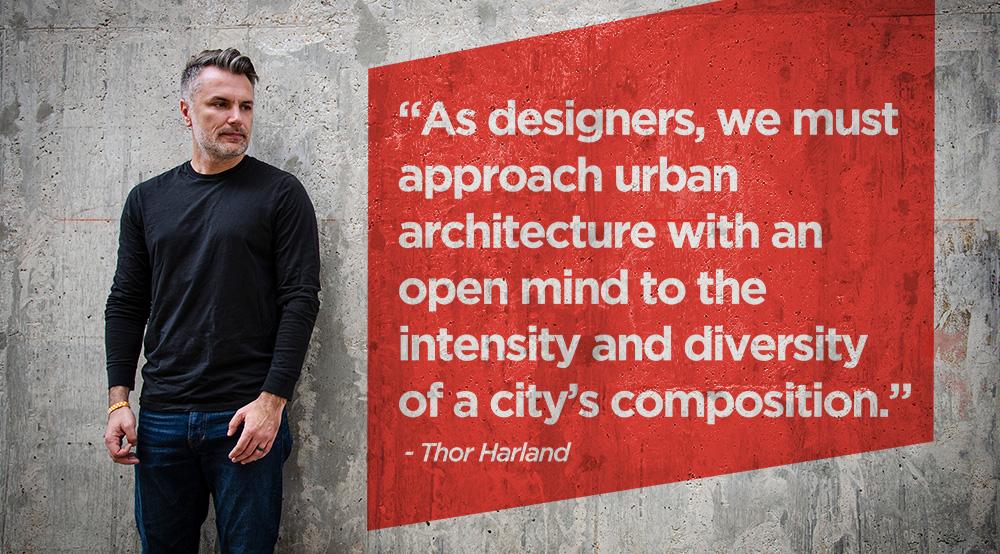
For me, the excitement of urban architecture originates from its inherent complications. It is the limitations and layers of thought that we as designers must critically analyze before introducing new concepts into an already dense city environment.
In most urban settings, available sites for new construction are tightly positioned between existing structures. Each building serves a different user function yet remains connected to the whole. Aesthetics and materiality often vary significantly from building to building, irregular and sometimes raw depending on the age. Some sites retain elements of structures long unused.
New project designs created within the urban framework should be informed by these and other constraints. Historical precedents and environmental context supply ample opportunity to evolve the city’s character.
Our design teams approach these projects with an open mind to the intensity and diversity of a city’s composition. The solutions to these challenges inform the shape, materiality, and function of all new building designs. After all, the more problems a building solves the more value it brings to its surroundings.
In downtown Memphis, Tennessee, three recent hotels designed by HBG Design serve as diverse examples of how a new, evolved design character can reinvigorate the urban landscape bringing immense value to the city collective.
The Canopy by Hilton Downtown Memphis, the Hyatt Centric, and the Caption by Hyatt Beale Street Memphis hotels all represent projects that required thoughtful and rigorous design study to reach their ultimate solutions. Lying vacant for 12 years, the site of a former 50’s era hotel, and a riverside lot with an adjacent 19th century machine shop were each initially viewed as being of limited interest to prospective tenants; some even considered them to be urban blight. Through a new lens, the Canopy, Centric and Caption hotels unveiled opportunities for designers to bring out each building’s individual characteristics and iconic identifiers, ultimately creating enormous community impact.
Canopy by Hilton Downtown Memphis Hotel – Renewing a Gateway Site into Downtown Memphis
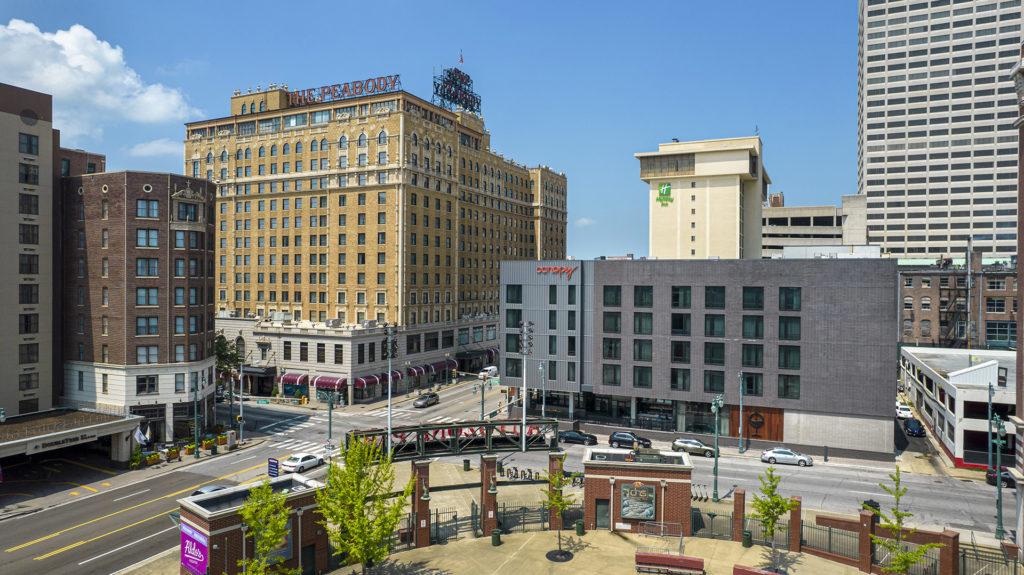
Located at an important gateway into downtown Memphis’ urban center and its historic, world-famous attractions, the Canopy hotel replaced the dilapidated Benchmark Hotel, that was still occupying the site. This corner of Union Ave. and BB King Blvd. is the iconic location of the Peabody Hotel and AutoZone Park, only a few shorts blocks from Beale Street.
The Canopy design and construction was extremely complex to navigate, given the owner’s desire to keep existing building structures and foundations from its previous hotel incarnations. The conflicting structural challenges were ultimately transformed into useful square footage and its solution informed a simplified hotel geometry and a comprehensive expression that created a unique dichotomy between upper and lower floor masses.
The project consists of a 171,100 square foot hotel block elevated above a visually transparent podium level and one level of subterranean parking. The hotel block maximizes the site’s guestroom potential through a double-loaded guestroom corridor ring surrounding an internal light well. A sense of transparency and natural daylighting in the hotel’s base level is achieved through floor to ceiling storefront systems along the South and East edges and two large skylights located under the light well that amplify the restaurant, lounge, and bar amenities.
A Discerningly Rebellious Urban Design, of its Time and Place
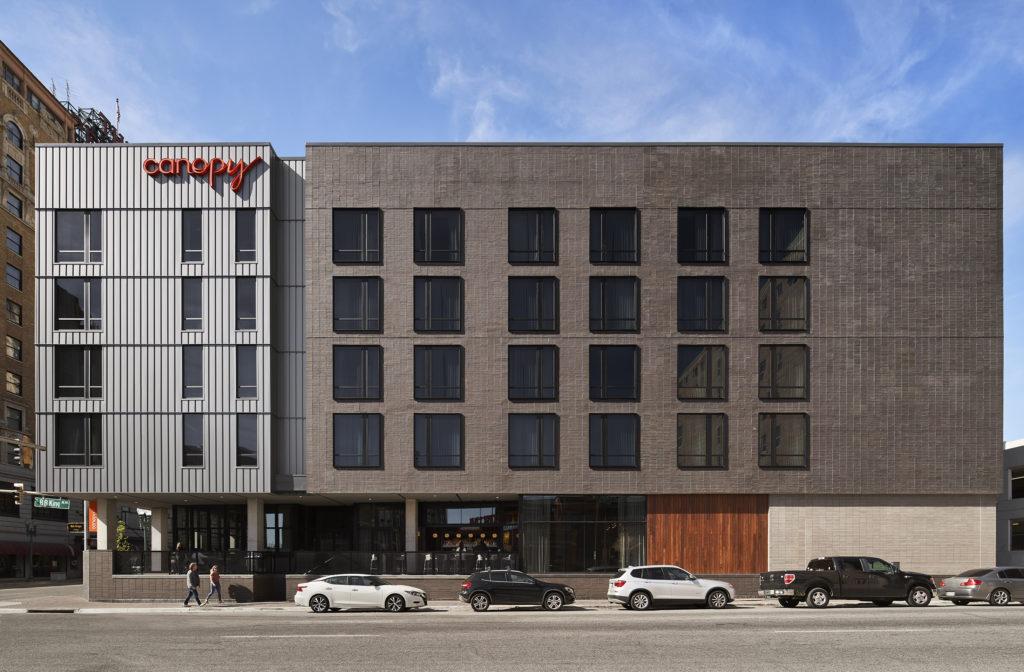
To me, great architecture evokes unexpected beauty and resistance but is based in unarguable logic. Through our project visioning, brand interpretation and concepts, the Canopy architecture became less about individual expression and more about amplifying the neighborhood experience in Memphis as the city is today.
The Canopy hotel structure is meant to be a building of its time, and an evolution of Memphis’ downtown personality. We considered the historical precedents and the progressive concept of the Canopy brand; and we used these themes as idea generators for our explorations. The result is a concept that is respectful to place, but also a representation of its contemporary generation.
Downtown Memphis architecture has a long industrial history with rows of ornate brick hotel, office and former warehouse buildings lining the urban streets. The materials, proportion, scale and well composed fenestrations of the Canopy are meant to evoke the characteristics of the existing network of mid-rise masonry architecture in the downtown area.
Brick was an important material for continuity, but the size of the brick is slightly different at the Canopy. We used a larger scale brick, and the patterning isn’t a typical running bond; it’s a stacked bond pattern. So, there is some deviation there that helps give the building its own identity. It’s the slight, subtle differences like that and just the overall geometry of the heavy upper floor mass floating above the open public space below that helps to differentiate the design from its neighbors.
A dark charcoal gray palette and simplification of form contemporizes the visual aesthetic of the architecture. It’s discerningly rebellious. I love that an Avant Garde result can be created through rigorous historic, aesthetic, and structural investigation and a direct reaction to the project’s context and objectives.
In the Canopy design, we have produced a unique complement to neighboring buildings, and also a structural acknowledgement of Memphis’ continued evolution as a city with its own intricate personality.
See more Canopy Hotel photos here.
This is part one of two in Thor Harland’s series,
Urban Hotel Design: Embracing the Complication
In part two, Thor and other designers will discuss how Memphis’ One Beale Mixed-Use Development gave rise to a full historic city block of branded hospitality, including the Hyatt Centric, and the Caption by Hyatt Beale Street Memphis hotels.
HBG Design Introduces the Hyatt Centric Beale Street Hotel
Rising from the Intersection of Music History on Beale Street & Memphis Industry on Front Street at the Mississippi River.
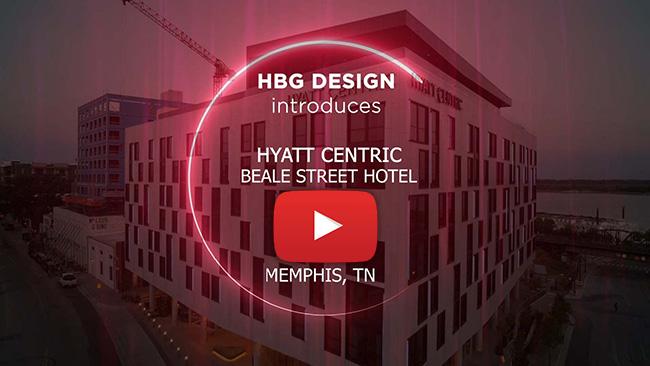 The Hyatt Centric Hotel at One Beale in Memphis, Tennessee, is influenced by the unique juxtaposition of ideas and concepts related to the high-profile site and history which inspired its distinctive design.
The Hyatt Centric Hotel at One Beale in Memphis, Tennessee, is influenced by the unique juxtaposition of ideas and concepts related to the high-profile site and history which inspired its distinctive design.
Designed to facilitate exploration and discovery of the city of Memphis, architects, and interior designers at HBG Design created a strong sense of place and a distinct ‘localvore’ Centric brand experience for the new urban hotel by drawing conceptual inspiration from Memphis’ rich riverfront industrial history, world-famous musical roots, important regional elements, and the city’s distinct ‘grit and grind’ attitude.
The Centric helps connect the Beale Street Historic District and the Mississippi River waterfront with energy and excitement as Memphis’ new place to ‘see and be seen’. With 227 guestrooms and suites spanning seven floors and the best rooftop bar in downtown, guests are treated to amazing views of the world-famous downtown entertainment district and the mighty river.
Suiting visitors and locals alike, the Centric offers a variety of amenities including a large lobby bar and lounge, a convenient grab and go market, two high-profile dining venues–the ‘CIMAS’ Latin restaurant and the ‘Beck and Call’ rooftop whiskey bar–a conference and meeting space within the historic Ellis building, and a fitness center with views into a beautifully landscaped event courtyard and waterfall pool environment nestled in the core of the One Beale property, in a merging of new and old.
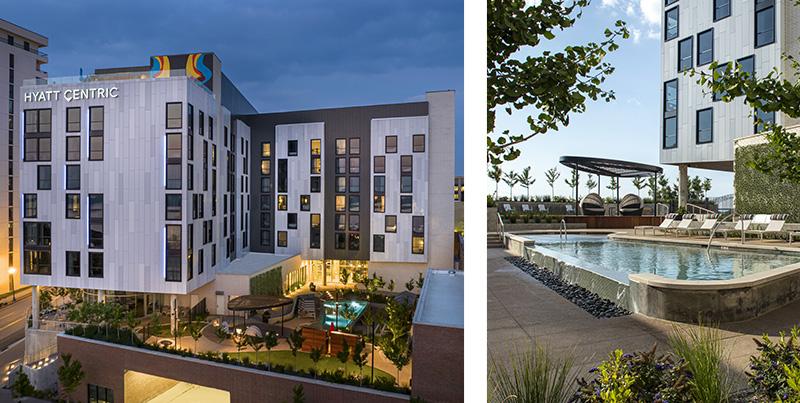
The musically inspired ideas of flow, pitch, meter, rhythm, sound, repetition, vibration, and resonance are expressed in the staggered patterning of the window placement which recall sheet music and guitar fret patterns.
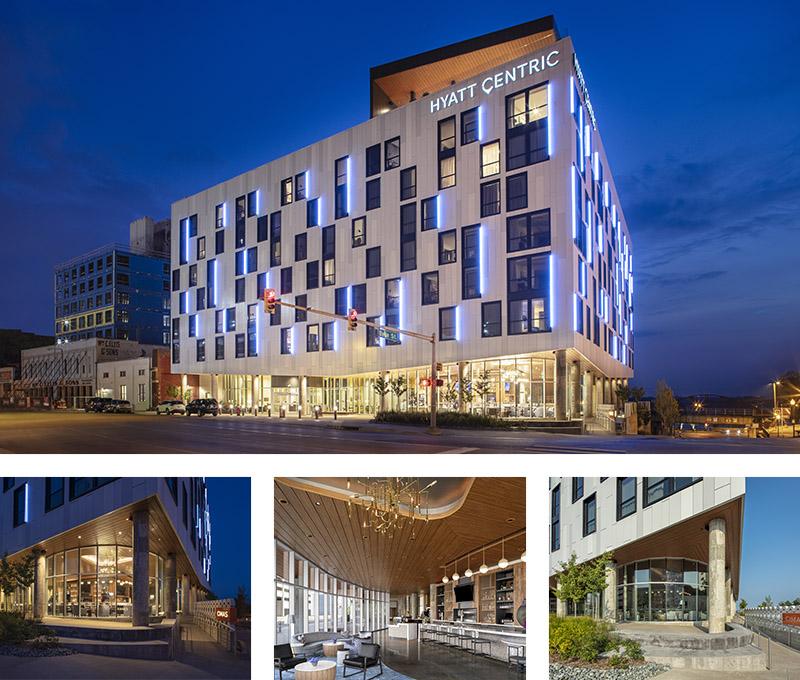
HBG Design’s Principal As day turns to dusk, the hotel exterior reveals a glowing ground level of public space, exposing the corner lobby bar while showcasing the floating hotel mass with its color changing vertical neon lights. This theatrical lighting is a contemporary expression of the neon signs and nightlife of Beale Street and the vibrant color changing effects along the two Mississippi River bridges within site line of the hotel.
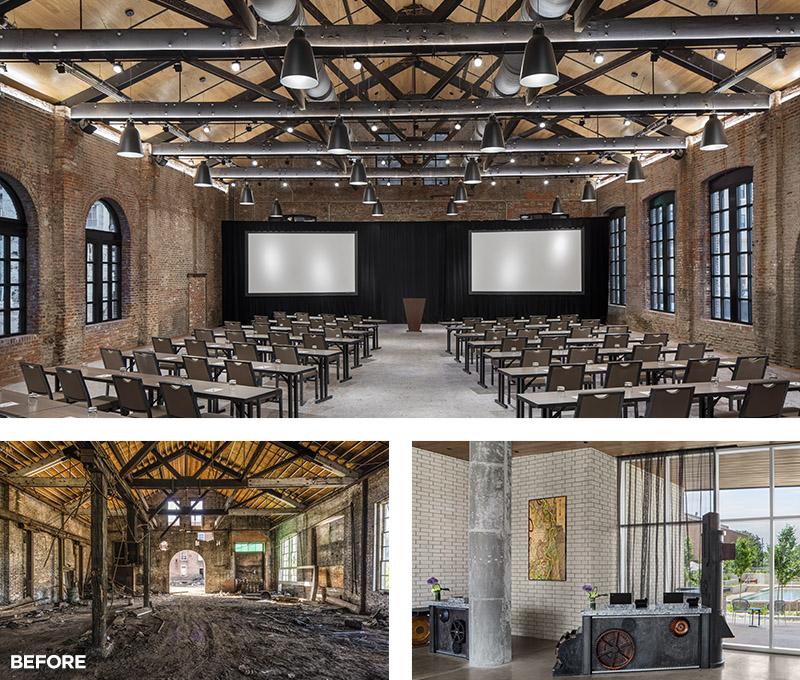
Designers honored the inimitable history of the adjacent former Ellis blacksmith shop by integrating the renovated structure as a high-end industrial event space, and by referencing the building and its original use throughout the hotel’s interior design and detailing.
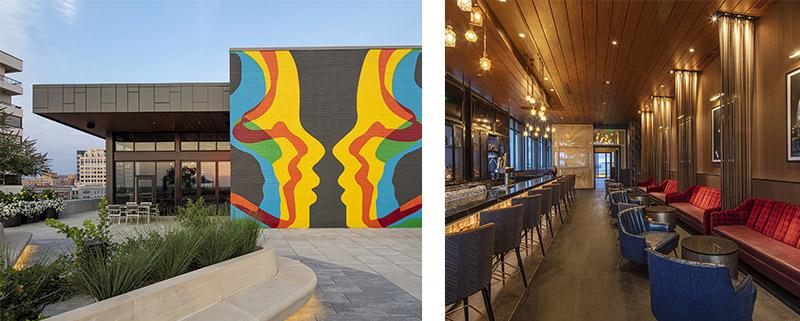
From the ground floor, two sets of elevators take guests to the hotel guestroom floors and to the new “whiskey bar in the sky”, the Beck and Call rooftop lounge, which boasts the largest rooftop bar and patio in Memphis.
Flip through and read more about the project design below.
Canopy by Hilton Named a Building Memphis Award Finalist
See full Building Memphis Awards Profile in Memphis Business Journal
The active intersection of Union Avenue and B.B. King Boulevard in downtown Memphis, Tennessee, serves as an important gateway into the urban core and its historic, world-famous attractions, the likes of which include the Beale Street entertainment district, Charlie Vergos’ Rendezvous BBQ restaurant, the Peabody Hotel, the Civil Rights Museum and AutoZone Baseball Park. Forming a distinct first impression for visitors, the last parcel of available land at this high-profile entryway to downtown was primed for redevelopment and an infusion of contemporary design to better represent Memphis as it is now.

Opened to guests in November 2020, the new 171,100 square foot Canopy by Hilton hotel, designed by nationally recognized hospitality design firm HBG Design, provides the design aesthetic and atmospheric prominence this marquee corner location has needed for years.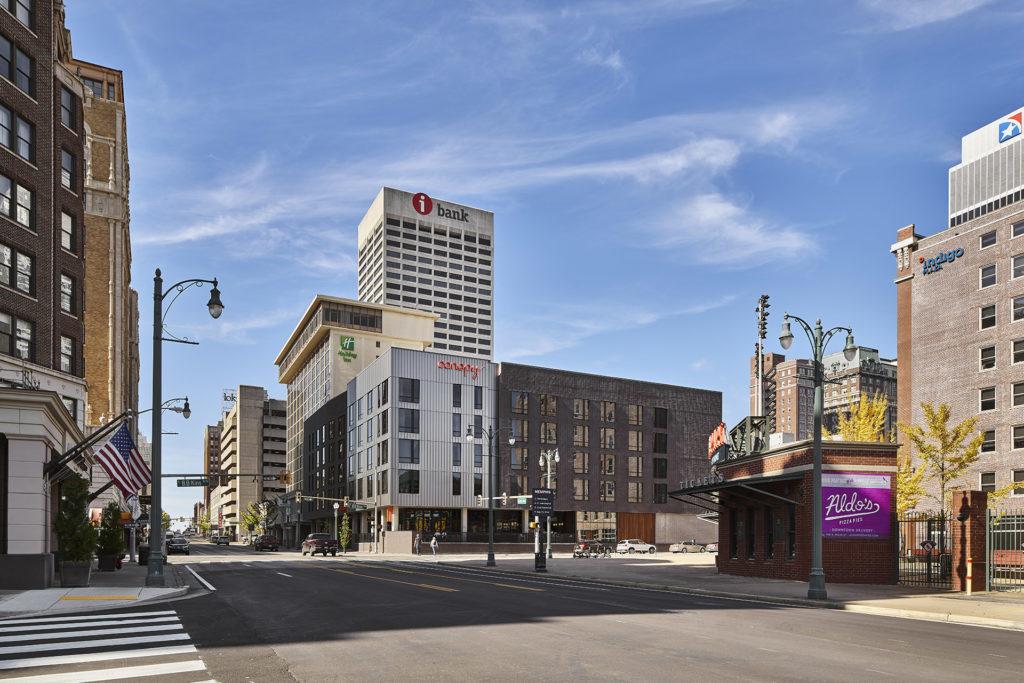
Hilton’s Canopy offers a boutique hotel feel designed to immerse guests in the unique characteristics of host cities and local neighborhood experiences. The Memphis property is the 24th Canopy by Hilton hotel to open in the world. True to its brand promise, the Memphis Canopy brings a fresh urbane flair to its 174 hotel guestrooms and its public spaces including the chic ‘Curfew’ indoor/outdoor restaurant and bar, and energizing, open lobby spaces. 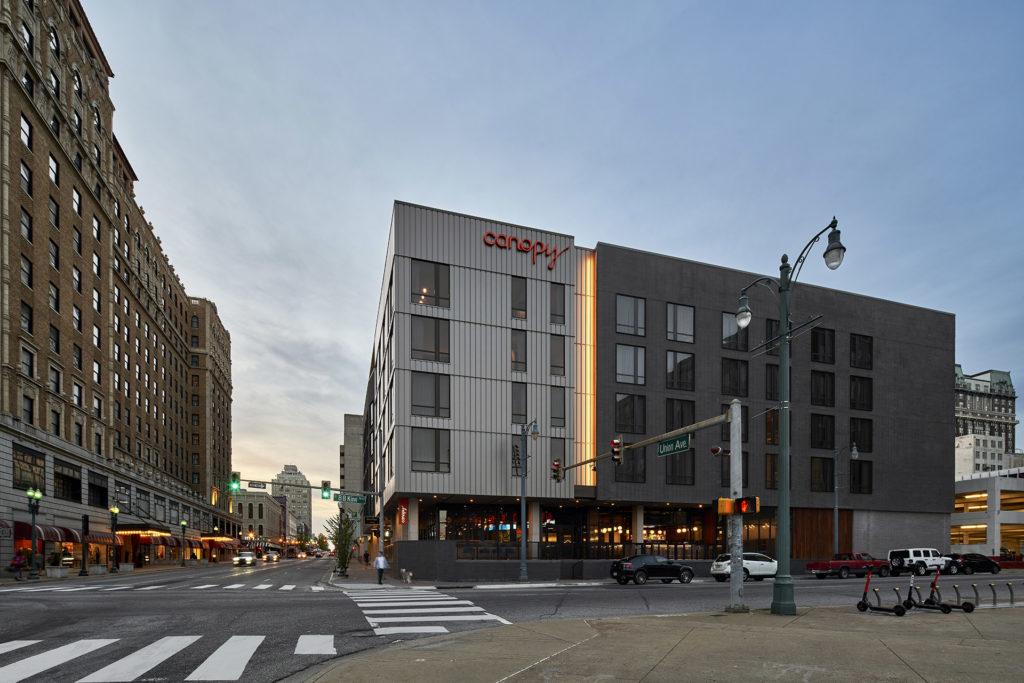 HBG Design’s Principal Architectural Designer Nathan Peak, AIA, LEED GA, and Lead Architectural Designer, Thor Harland, created a unique dichotomy for the hotel architecture. “The five-story hotel’s blocked geometry elevates over a visually open base level prominently accommodating first floor lobby, restaurant, lounge and bar amenities, while achieving maximum configuration of its guestroom floors,” states Peak.
HBG Design’s Principal Architectural Designer Nathan Peak, AIA, LEED GA, and Lead Architectural Designer, Thor Harland, created a unique dichotomy for the hotel architecture. “The five-story hotel’s blocked geometry elevates over a visually open base level prominently accommodating first floor lobby, restaurant, lounge and bar amenities, while achieving maximum configuration of its guestroom floors,” states Peak.
“Our design solution for the new Memphis Canopy hotel is discerningly rebellious,” says Harland. “The materials, proportions and scale are meant to evoke the characteristics of the existing network of mid-rise masonry architecture in the downtown area, while its dark charcoal gray palette, patterning and simplification of form help to distinguish the building from its context and contemporizes the visual aesthetic of the architecture.”
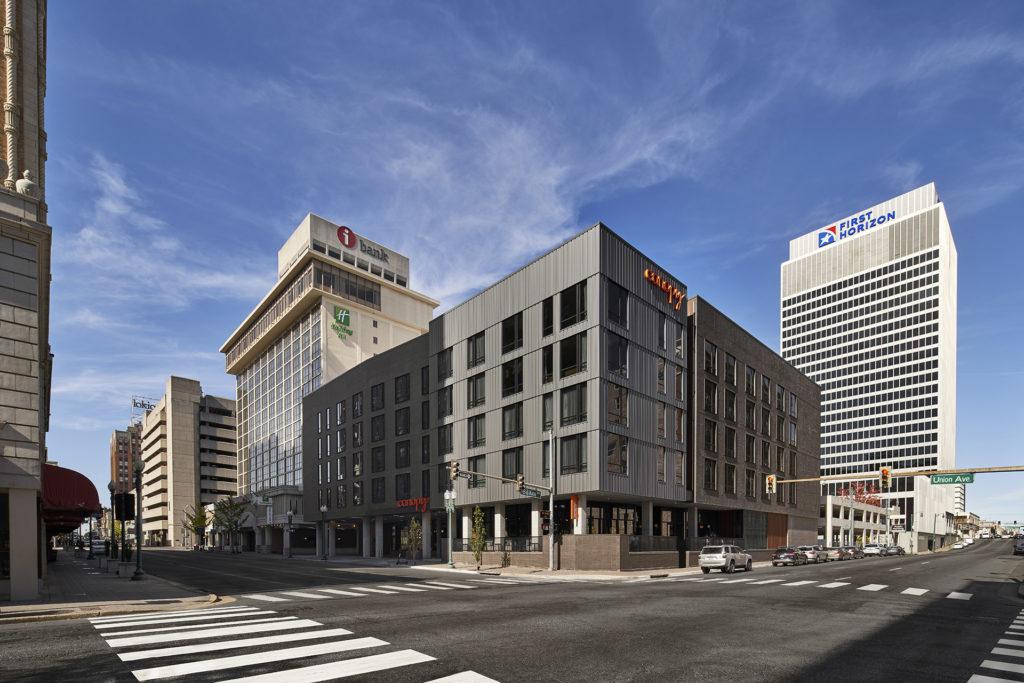 Simple aluminum framed windows punch with rhythmic patterning on all elevations. Combined with the understated modern facade, these well composed fenestrations balance brick, metal, wood and concrete materiality. Complementary gray metal paneling distinguishes the corner façade immediately fronting the intersection and provides a subdued backdrop for Canopy’s signature orange logo signage. Warm ribbons of vertical light illuminate this hotel massing at night, evoking a modern streetlamp of the neighborhood at its critical gateway, while signaling the feeling of reliability for locals and a sense of home for visitors.
Simple aluminum framed windows punch with rhythmic patterning on all elevations. Combined with the understated modern facade, these well composed fenestrations balance brick, metal, wood and concrete materiality. Complementary gray metal paneling distinguishes the corner façade immediately fronting the intersection and provides a subdued backdrop for Canopy’s signature orange logo signage. Warm ribbons of vertical light illuminate this hotel massing at night, evoking a modern streetlamp of the neighborhood at its critical gateway, while signaling the feeling of reliability for locals and a sense of home for visitors.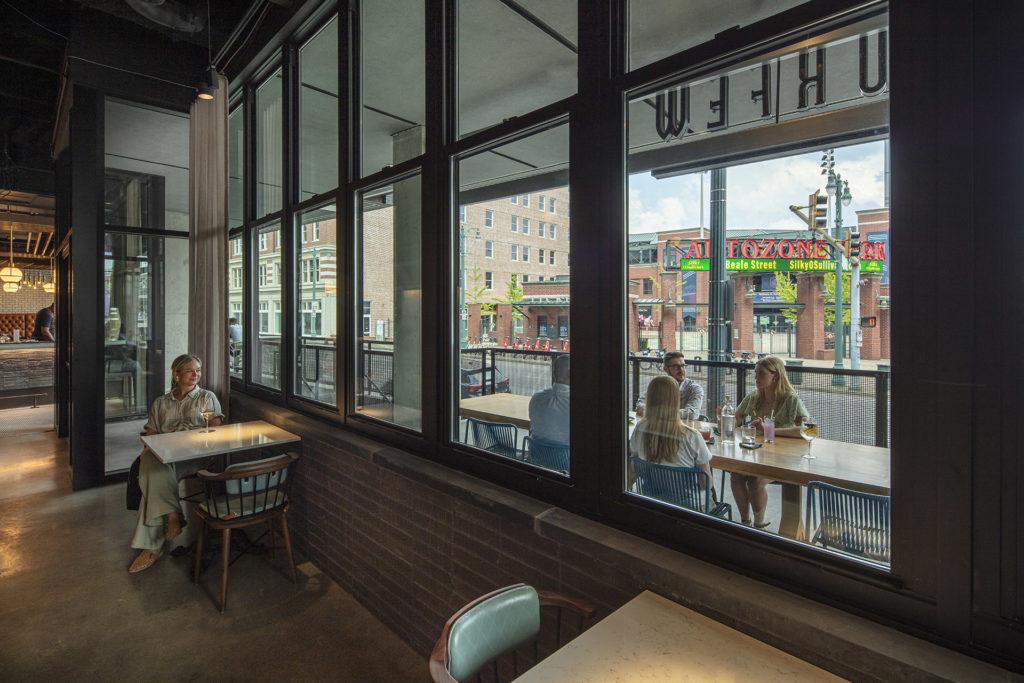 Designers established a sense of transparency through the hotel’s base level using curtainwalls of glass and aluminum along this pedestrian level. Guestrooms wrap around two central lightwells introducing natural light to the core. Glowing light from the lightwells and curtainwalls flow together to permeate this first level, enhancing the dynamic lobby and indoor/outdoor dining experience and connecting the structure directly to the art, history, culture, and distinctly authentic fabric of the city.”
Designers established a sense of transparency through the hotel’s base level using curtainwalls of glass and aluminum along this pedestrian level. Guestrooms wrap around two central lightwells introducing natural light to the core. Glowing light from the lightwells and curtainwalls flow together to permeate this first level, enhancing the dynamic lobby and indoor/outdoor dining experience and connecting the structure directly to the art, history, culture, and distinctly authentic fabric of the city.”
“By elevating the hotel block and removing the traditional thresholds at the first level we redefine how visitors interact with the urban buildings,” adds Harland. “The transparency creates a constant interaction with the hotel’s unique public spaces and the dynamic vibrancy of downtown Memphis’ most significant intersections so that the architecture becomes less about individual expression and more about amplifying the neighborhood experience.
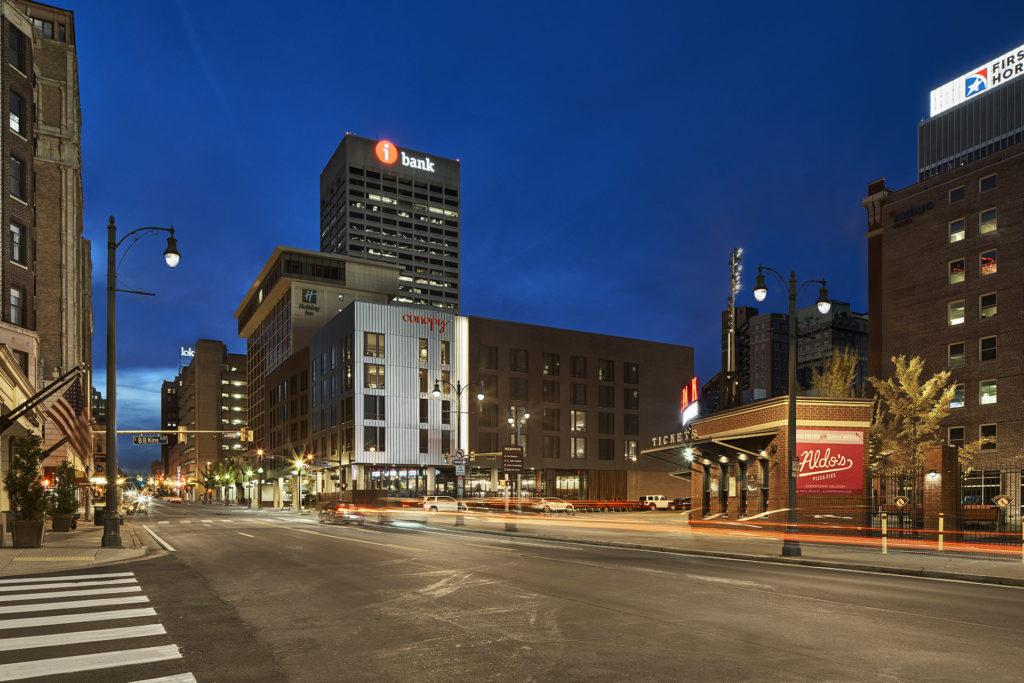 ”Angled vertical recesses on the two main exterior elevations figuratively recall the shape of a door left ajar welcoming visitors to experience the stylized, locale-influenced interiors within. Interiors designed by Sawyer + Company were influenced by Memphis culture and history with nods to the area’s iconic music legacy and vibrant riverfront industry.
”Angled vertical recesses on the two main exterior elevations figuratively recall the shape of a door left ajar welcoming visitors to experience the stylized, locale-influenced interiors within. Interiors designed by Sawyer + Company were influenced by Memphis culture and history with nods to the area’s iconic music legacy and vibrant riverfront industry.

