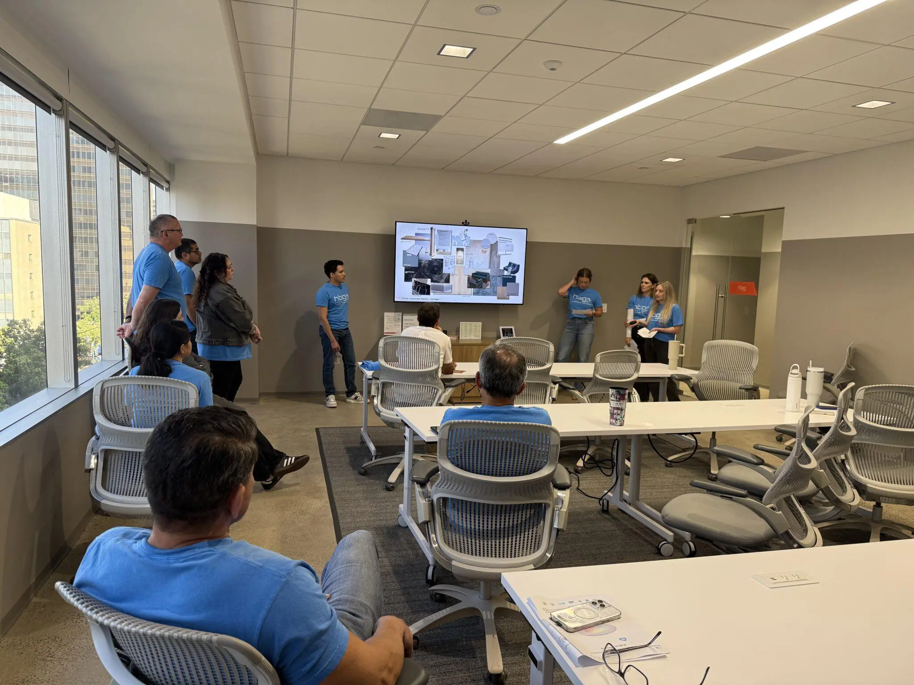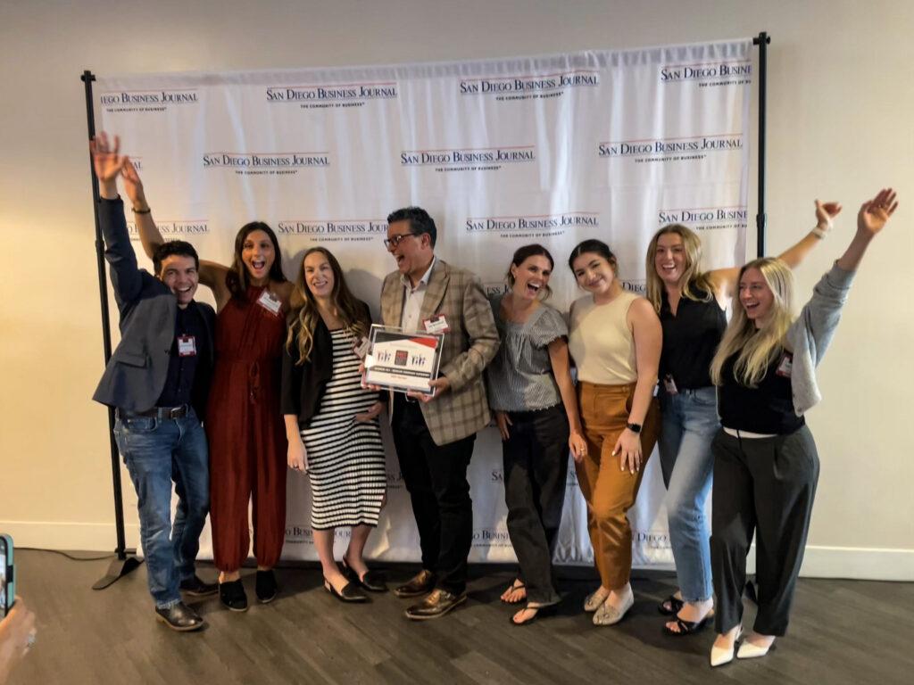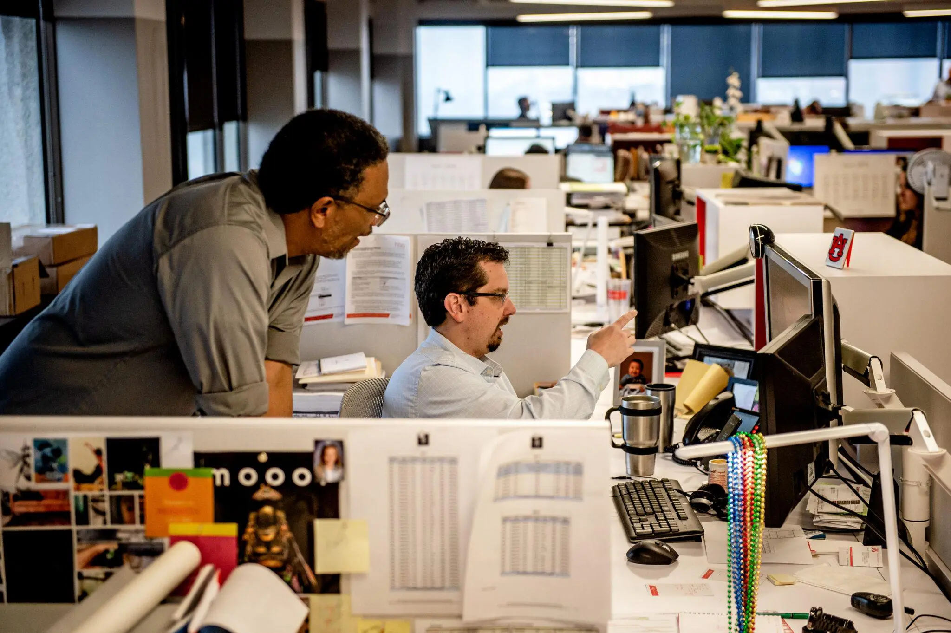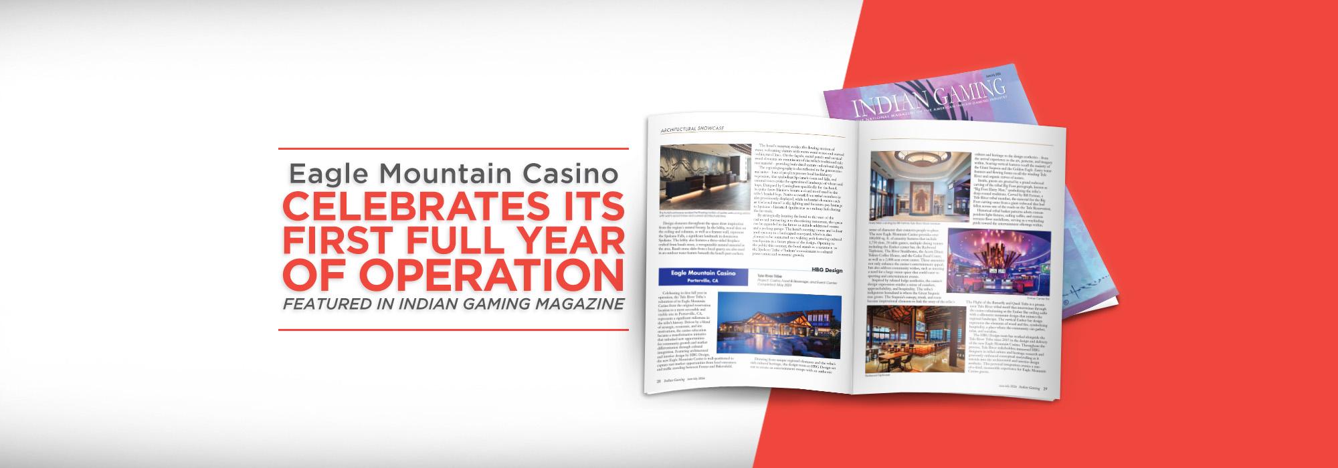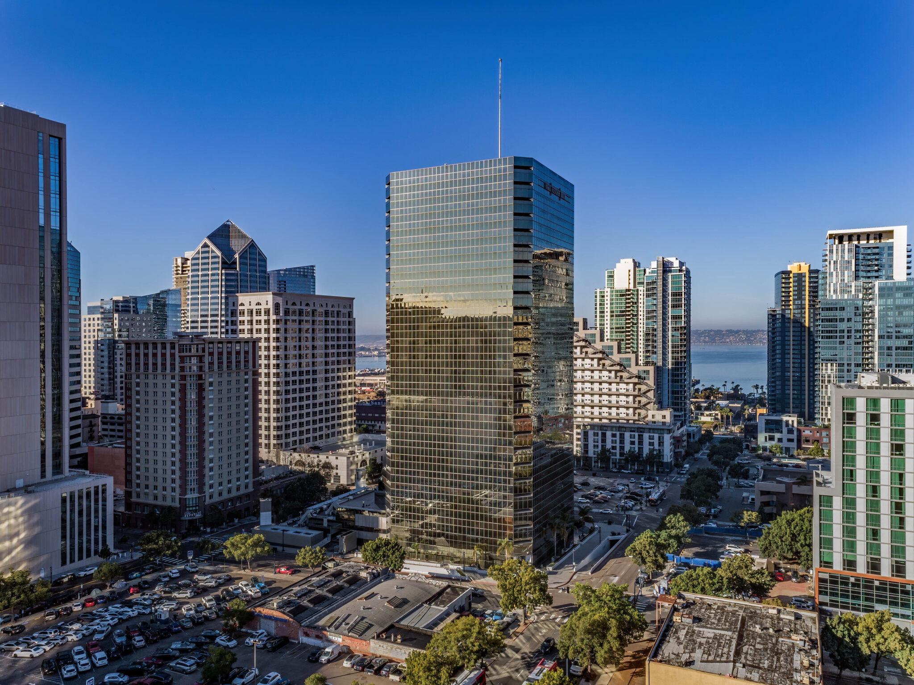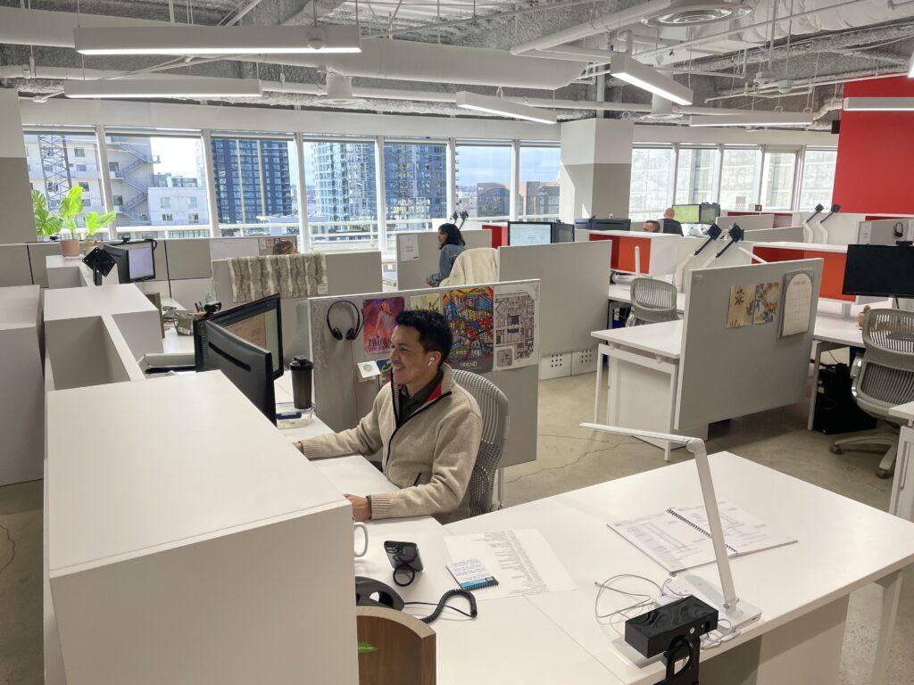HBG Design’s KBCI Volunteer Days: Designing Calming Spaces for Fred Finch Youth & Family Services
Part 2: San Diego Brings Design Thinking to Community Impact
At HBG Design, the Kirk Bobo Creating Impact (KBCI) Grant and Outreach Initiative reflects our firm’s enduring belief that great design extends beyond buildings—it has the power to change lives. Through volunteerism, creativity, and compassion, our teams across the country are working to make meaningful contributions to the communities we serve.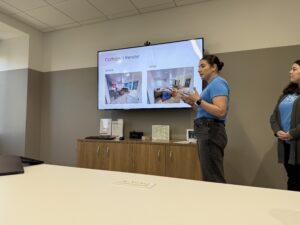
This fall, our San Diego office continued that mission with a hands-on volunteer design challenge benefiting Fred Finch Youth & Family Services, a long-term community partner dedicated to improving the lives of children, adolescents, and families facing complex behavioral and mental health challenges.
Partnering with Purpose: Supporting Fred Finch Youth & Family Services
HBG Design has partnered with Fred Finch since 2019 through our annual HBGives virtual donation drive and previous KBCI volunteer projects. The nonprofit’s San Diego Dual Diagnosis Program, located in Spring Valley, provides a residential treatment environment and specialized non-public school for youth ages 12 to 22 who have both intellectual disabilities and significant mental health needs. 
Their dedicated staff delivers individualized, trauma-informed care that helps youth build stability, independence, and hope for the future.
In 2019, HBG Design completed a master plan for the Dual Diagnosis campus, including the creation of a tranquil outdoor living area designed to offer residents a safe, restorative connection to nature.
This year, Fred Finch invited our San Diego team back—this time to turn their attention indoors.
A Design Challenge for Healing Spaces

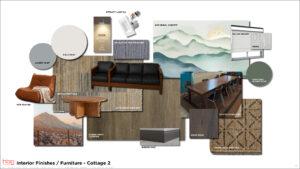 The organization asked for HBG’s expertise in updating the interiors of two residential cottages that had experienced years of wear and tear. The request came with a clear but complex goal: to create interiors that feel calming and supportive—not institutional—while adhering to essential safety and durability standards.
The organization asked for HBG’s expertise in updating the interiors of two residential cottages that had experienced years of wear and tear. The request came with a clear but complex goal: to create interiors that feel calming and supportive—not institutional—while adhering to essential safety and durability standards.
“It’s one of those projects where every decision carries deeper meaning,” said one team member. “We wanted to show that healing environments can still feel warm, personal, and dignified.”
Materials had to be resilient, non-breakable, and carefully selected to minimize any potential risks for residents experiencing crisis.
Our San Diego team embraced this as a design challenge and split into two creative groups to develop thoughtful concepts tailored to the unique needs of Fred Finch’s program participants. Each group approached the project from a different angle—balancing empathy, functionality, and safety with inviting design aesthetics.
Designing with Compassion and Creativity
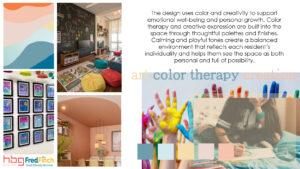
 Both design teams presented their ideas directly to the staff at Fred Finch, who were deeply moved by the level of care and consideration behind each concept. The proposed designs incorporated:
Both design teams presented their ideas directly to the staff at Fred Finch, who were deeply moved by the level of care and consideration behind each concept. The proposed designs incorporated:
- Soothing color palettes inspired by nature, promoting calm and emotional balance.
- Durable, anti-ligature materials chosen for safety and longevity.
- Flexible furnishings designed to adapt to individual needs and reduce environmental stress.
- Artwork and sensory elements that provide positive distractions and visual comfort.
Fred Finch loved the creative solutions and has already begun implementing portions of the HBG proposals, with plans to expand these updates in 2026.
Continuing a Meaningful Partnership
This collaboration represents more than just a volunteer day—it’s an ongoing relationship built on shared values of compassion, respect, and empowerment.
As HBG Design’s San Diego team continues to partner with Fred Finch Youth & Family Services, the goal remains clear: to support spaces that uplift and restore those who need it most.
Through KBCI, our firm honors the legacy of co-founder Kirk Bobo, whose belief in the transformative power of design continues to guide our community engagement today.
Together, we’re using design to make a lasting impact.
San Diego Studio Named One of the Best Places to Work
HBG Design is proud to announce that our San Diego studio has once again been recognized among the Best Places to Work in San Diego by the San Diego Business Journal, earning 21st place in the Medium-Sized Firm category at this year’s awards program. This achievement marks the third time our San Diego office has received this distinction, reinforcing our commitment to building a workplace where people thrive.
Celebrating Culture and Collaboration
The Best Places to Work awards highlight organizations that excel in creating supportive, engaging, and high-performing environments. For our San Diego team, survey results reflected:
-
88% agreement on overall workplace satisfaction
-
95% feeling supported by managers
-
Strong appreciation for our creative projects, high-quality work, and flexible work options
Employees consistently describe the studio as collaborative, communicative, and fun—values that define our culture and drive our success. The absence of ego and the emphasis on shared achievement are core strengths that continue to inspire both our people and our projects.
A Shared Success
We couldn’t be prouder of our San Diego team’s passion, purpose, and dedication. Their energy fuels our design excellence and makes our studio an environment where innovation and connection flourish.
Join Our Team
At HBG Design, we’re always looking for creative, driven professionals who want to be part of a culture where people and ideas thrive. Explore our open positions and discover why we’re one of the Best Places to Work.
👉 Explore Careers at HBG Design
HBG is Setting a New Design Documentation Standard
Our teams are enhancing design documentation accuracy through streamlined BIM workflows.
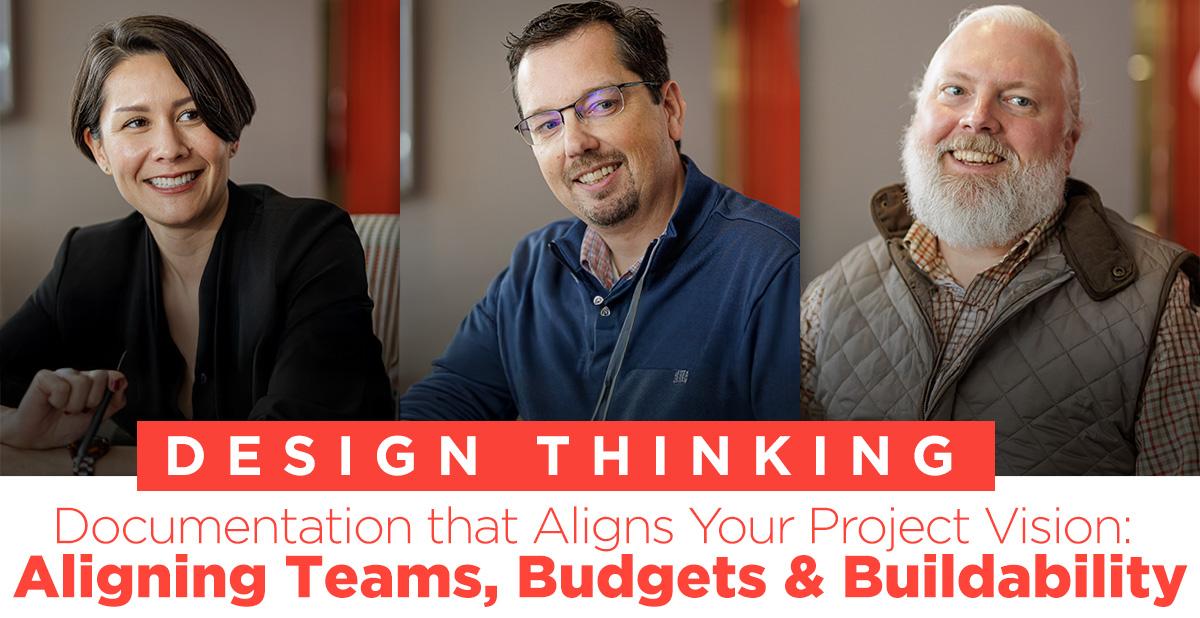 At HBG Design, we understand that exceptional architecture depends not only on great ideas. It also depends on how well those ideas are communicated through our documents. Design documentation is the critical bridge between concept and construction—and we’ve made that bridge stronger, smarter, and more reliable.
At HBG Design, we understand that exceptional architecture depends not only on great ideas. It also depends on how well those ideas are communicated through our documents. Design documentation is the critical bridge between concept and construction—and we’ve made that bridge stronger, smarter, and more reliable.
BIM Leadership Team
That’s why we’ve invested heavily in streamlining our BIM workflows, optimizing our Revit standards, and developing a more collaborative, integrated approach to design documentation. Processes are strategically led by a specialized BIM team - Documentation & Specification Leader/Senior Associate, Chris Devine, AIA; BIM Manager/Associate Chase Percer; and Practice Leader/Senior Associate, Leslie Thompson. These enhancements are helping us produce more accurate, coordinated, and efficient design documents—while reducing risk, change orders, and schedule impacts during construction.
Organized BIM Workflow Strategies
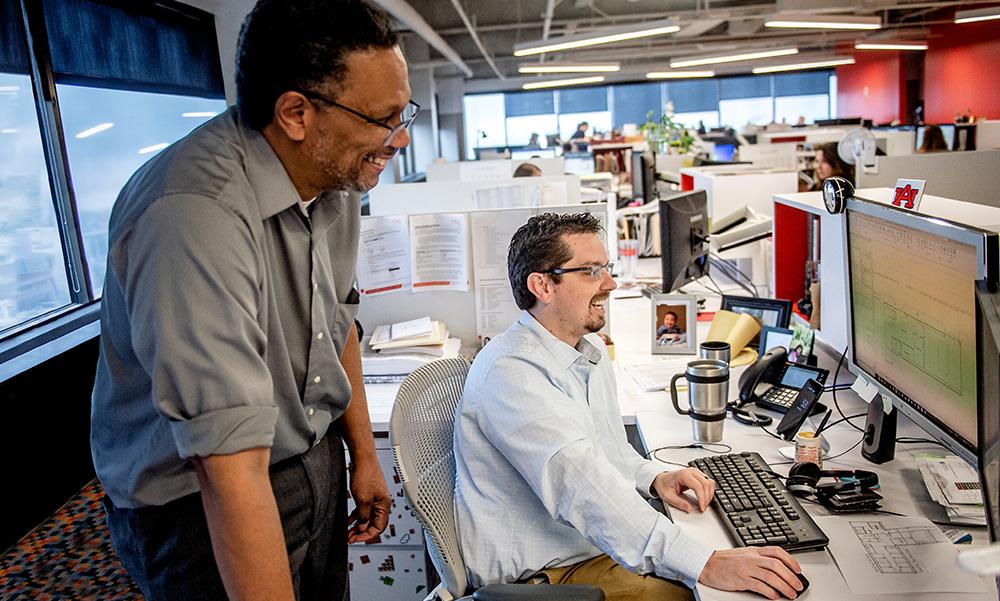 Our team uses a cloud-based approach built on Revit and Autodesk Construction Cloud (ACC) to enhance collaboration, secure data access, and bring consistency to every project.
Our team uses a cloud-based approach built on Revit and Autodesk Construction Cloud (ACC) to enhance collaboration, secure data access, and bring consistency to every project.
- Real-time Synchronization: Design and consultant teams work in a synchronized Revit environment, where program data and model information align throughout the entire process.
- Custom Revit Templates: We’ve embedded our QA standards and enhanced workflows directly into our Revit templates, giving every project a consistent starting point and a framework for success.
- Smart Content Management: Our library of parametric Revit 2D and 3D families and standard detail views helps eliminate redundant modeling.
- Automation & Model Health: Add-ons and internal tools help us automate repetitive tasks, maintain model integrity, and support staff training—all inside the project environment.
By standardizing and simplifying BIM processes, we’re helping project teams focus more energy on design thinking, problem-solving, and coordination—where their time is most valuable.
Consultant Integration from the Start
HBG Design's documentation process includes full coordination with our consultant teams from the outset. Standardized workflows and technology platforms support real-time collaboration and allow all partners to stay in sync as the project progresses.
A Culture of Quality, Not Just a Checkpoint
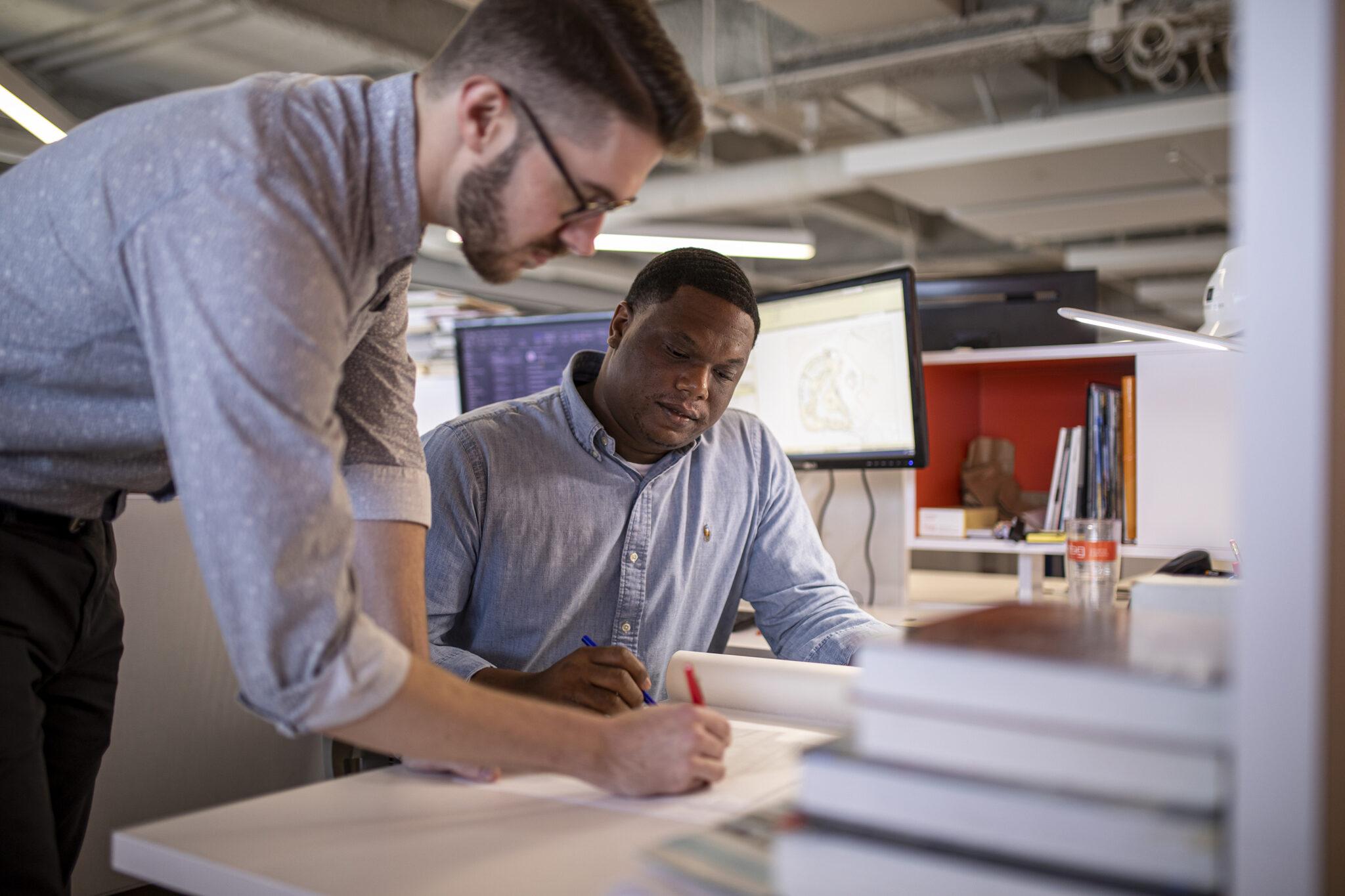 Our quality assurance (QA) and quality control (QC) systems are integral to our workflow. These aren't just isolated review phases—they’re embedded into how our teams think and work across every project phase.
Our quality assurance (QA) and quality control (QC) systems are integral to our workflow. These aren't just isolated review phases—they’re embedded into how our teams think and work across every project phase.
- QA starts early: With clear expectations for design documentation completeness, constructability, and coordination. Everyone on the team takes ownership of quality.
- QC adds a second perspective: Senior architects, interior designers, and reviewers outside the core team review drawings at key milestones for accuracy and alignment with HBG standards.
- Collaborative review in Bluebeam Studio: Allows teams to markup and resolve document comments in real time from anywhere.
For our clients, this means more accurate bids and schedules and a final product that faithfully reflects the design vision.
We’re constantly evolving our documentation systems to better support our clients, the contractor, our consultants. This contributes to the success of every project we touch.
At HBG Design, we believe that great documentation is great design. It's the difference between an idea that looks good on paper and a space that works beautifully in the real world.
Eagle Mountain's Successful Year One: Featured in Indian Gaming
Celebrating Eagle Mountain's Successful Year
Click Here to Read the Feature Article in Indian Gaming Magazine's June/July Design/Build Issue
Celebrating its first full year in operation, the Tule River Tribe's relocation of its Eagle Mountain Casino from the original reservation location to a more accessible and visible site in Porterville, California, represents a significant milestone in the tribe’s history. Driven by a blend of strategic, economic, and site motivations, the casino relocation became a transformative initiative that unlocked new opportunities for community growth and market differentiation through cultural integration. Featuring architectural and interior design by HBG Design, the new Eagle Mountain Casino is well-positioned to capture vast market opportunities from local customers and traffic traveling among the region’s major cities.
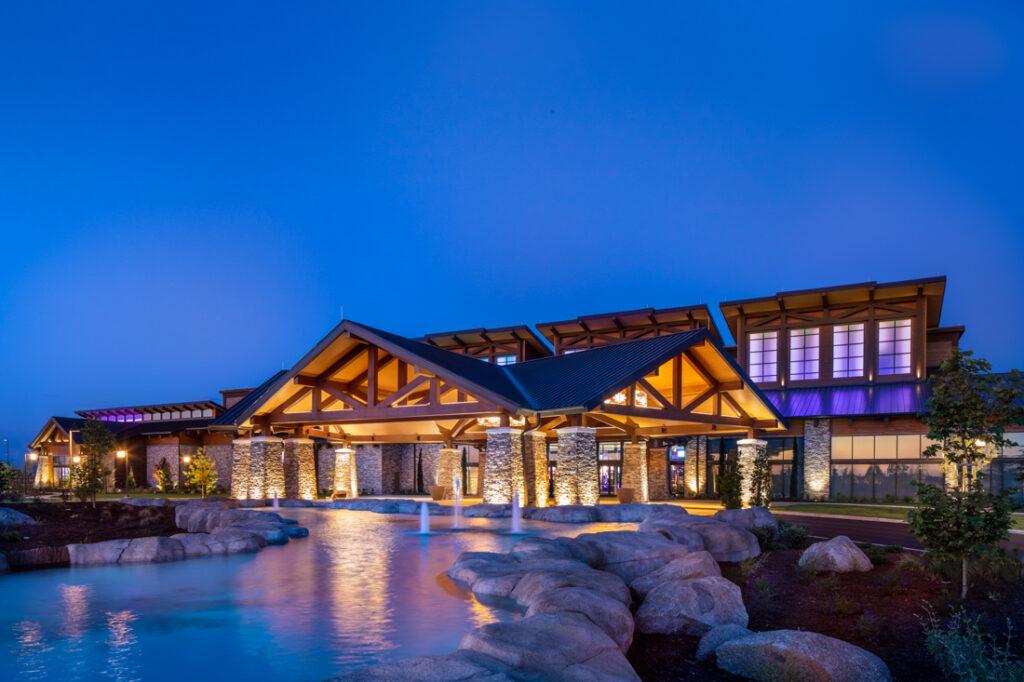
Drawing from unique regional elements and the tribe’s rich cultural heritage, the design team at HBG Design set out to create an entertainment escape with an authentic sense of character that connects people to place. The new Eagle Mountain Casino provides over 100,000 square feet of amenity features that include 1,750 slots, 20 table games, multiple dining venues including the Ember center bar, the Redwood Taphouse, The River Steakhouse, the Acorn Diner, Yokuts Coffee House, and the Cedar Food Court, as well as a 2,000-seat event center. These amenities not only enhance the casino's entertainment appeal, but also address community wishes, such as meeting a need for a large venue space that could cater to sporting and entertainment events.

Inspired by relaxed lodge aesthetics, the casino’s design expression exudes a sense of comfort, approachability, and hospitality. The tribe’s indigenous homeland is where the Great Sequoia tree grows. The Sequoia’s canopy, trunk, and roots became inspirational elements to link the story of the tribe's culture and heritage to the design aesthetics, from the arrival experience to the art, patterns, and imagery within. Soaring vertical features recall the majesty of the Giant Sequoia and the Golden Eagle. Entry water features and flowing forms recall the winding Tule River and organic curves of nature.
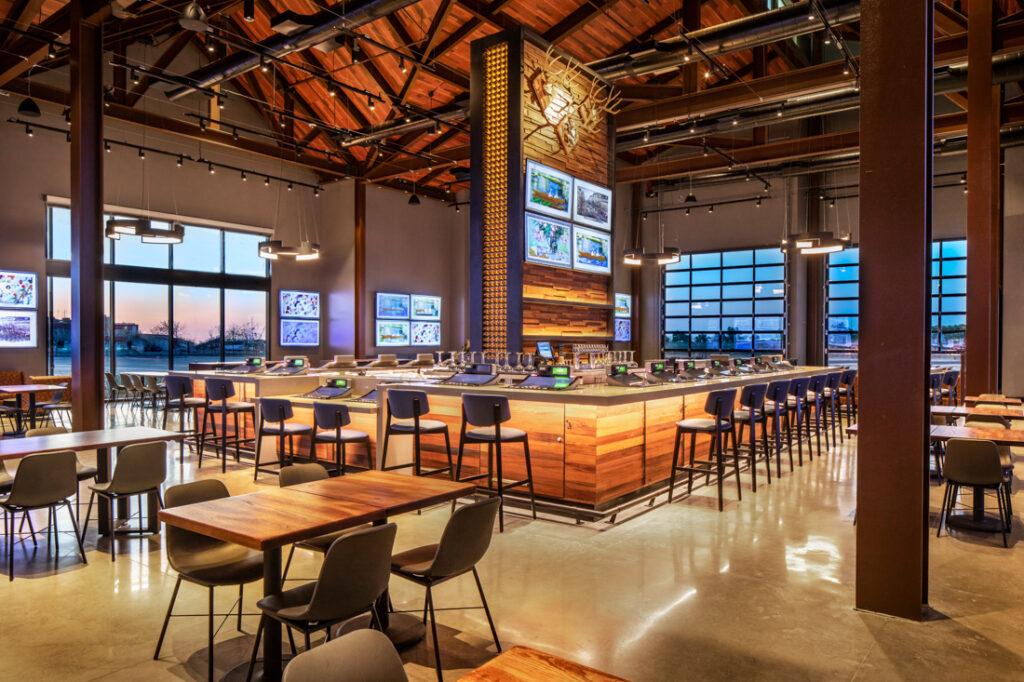
Inside, guests are greeted by a grand redwood carving of the tribal Big Foot pictograph, known as “Big Foot Hairy Man”, symbolizing the tribe's deep-rooted traditions. Carved by Bill Farmer, a Tule River Tribal Member, the material for the Big Foot carving came from a giant Redwood that had fallen across one of the roads on the Tule Reservation.
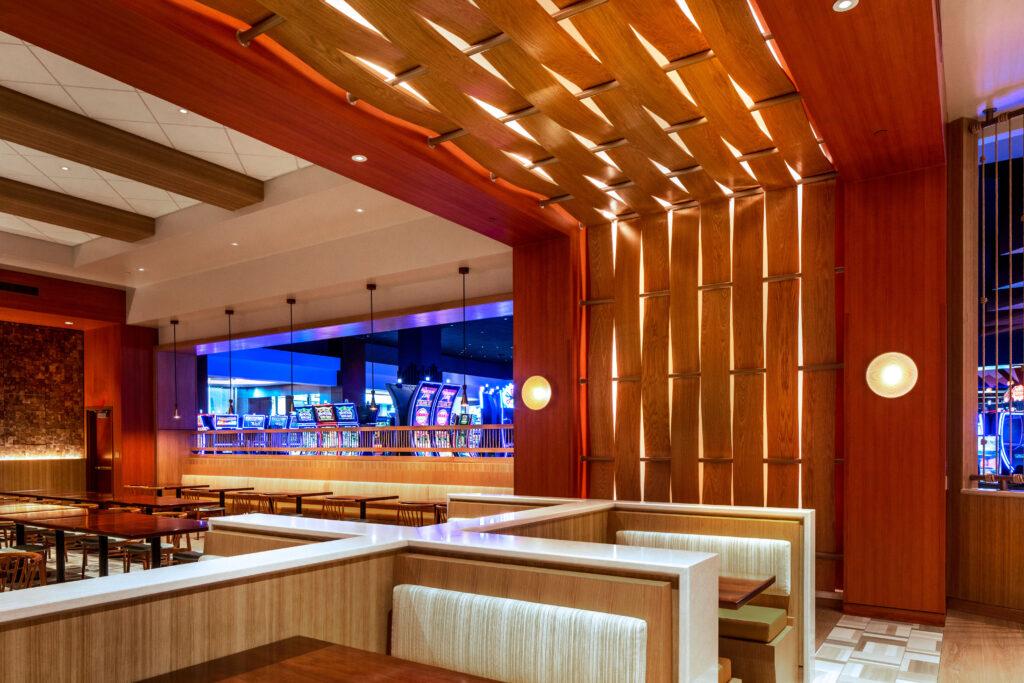
Historical tribal basket patterns adorn custom pendent light fixtures, ceilings soffits, and custom terrazzo floor medallions, serving as a wayfinding guide toward the entertainment offerings within.
The Flight of the Butterfly and Quail Tufts is a prominent Tule River tribal motif that intertwines through the casino culminating at the Ember Bar ceiling soffit with a silhouette mountain design that mimics the regional landscape. The vertical Ember bar design represents the elements of wood and fire, symbolizing hospitality, a place where the community can gather, relax, and socialize.
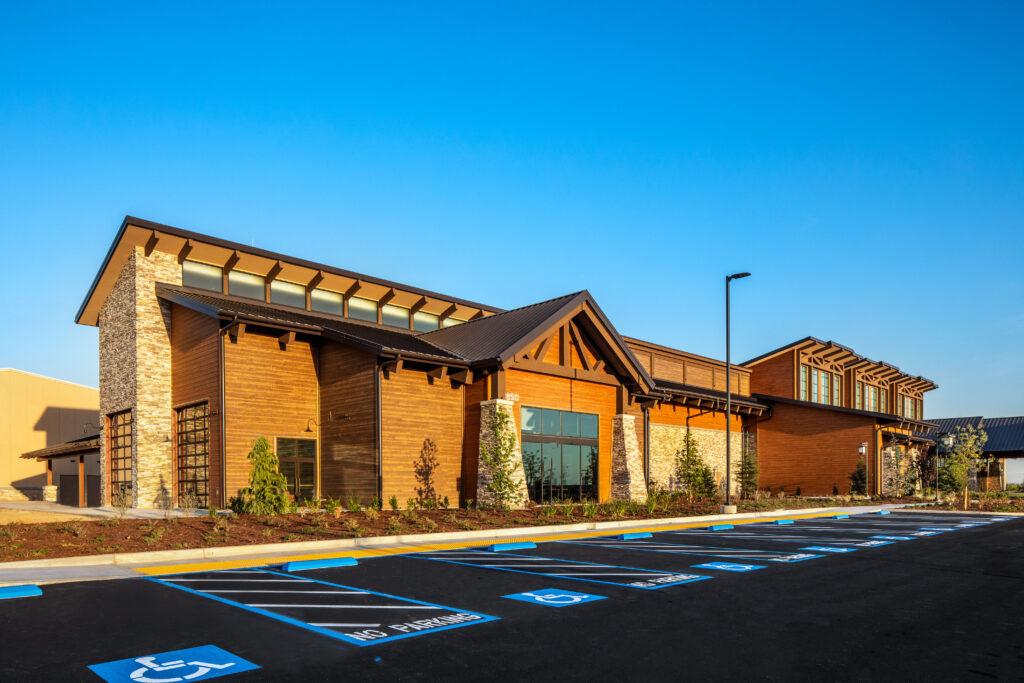
The HBG Design team is honored to have worked alongside the Tule River Tribe since 2015 in the design and delivery of the new Eagle Mountain Casino. Throughout the process, Tule River stakeholders immersed HBG designers in tribal culture and heritage research and graciously embraced conceptual storytelling as it extends into the architectural and interior design aesthetic. This personal integration creates a one-of-a-kind, memorable experience for Eagle Mountain Casino guests. #Eagle Mountain's Successful Year One
Work, Play, and Panoramic Views: HBG Design's New Downtown San Diego Office
With great anticipation and enthusiasm, HBG Design announces that our San Diego team has officially relocated to new office space within the vibrant downtown cityscape, effective March 1, 2024.
“Downtown San Diego has proven to be the perfect location for our team’s growth,” says Joe Baruffaldi, HBG’s San Diego Office Leader. “This new larger downtown office space will allow us to creatively thrive as we continue to innovate the design of unique hospitality, entertainment, and mixed-use experiences, in San Diego, along the West Coast, and nationally.”
HBG Design San Diego’s new office address is:
1 Columbia Place
401 West A Street
Suite 700
San Diego, CA 92101
Phone: 619-858-7888
That View Though!
Perched on the 7th floor, our new downtown office offers panoramic vistas of the stunning San Diego Bay, the bustling San Diego International Airport, and the lush expanse of Balboa Park. Designed with collaboration in mind, our open office environment fosters seamless idea-sharing and teamwork among coworkers. Featuring expansive workspaces, high ceilings, and an open floor plan, HBG Design's San Diego office is a testament to our commitment to connectivity and creativity. Embracing our brand aesthetic, the office design seamlessly integrates features and zones that visually and physically unite employees, embodying our design-driven culture and fostering a vibrant atmosphere of innovation.
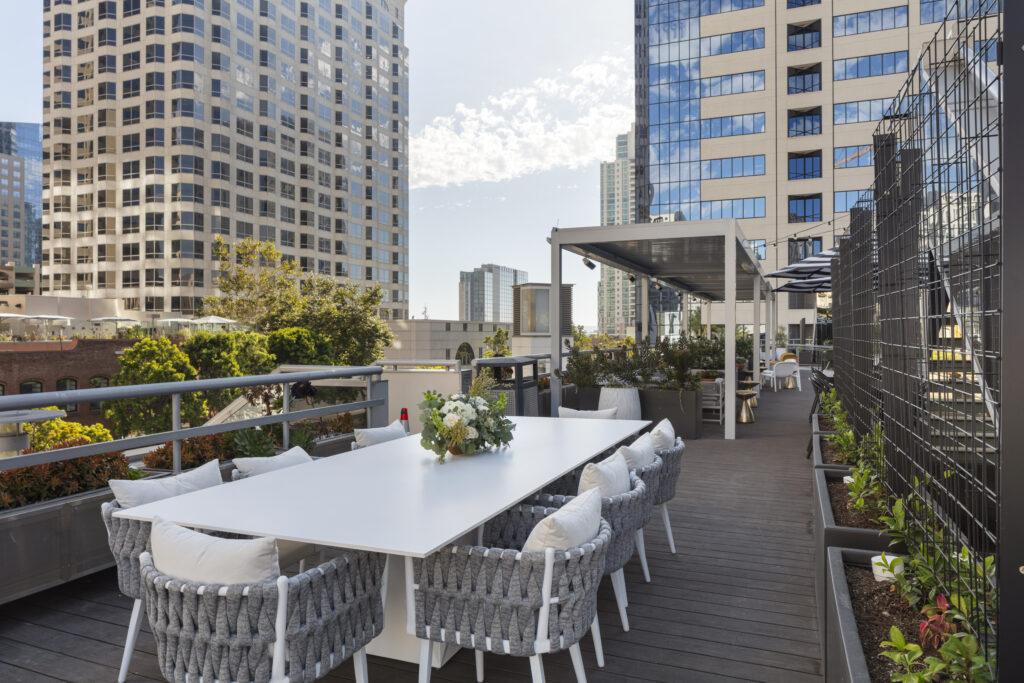
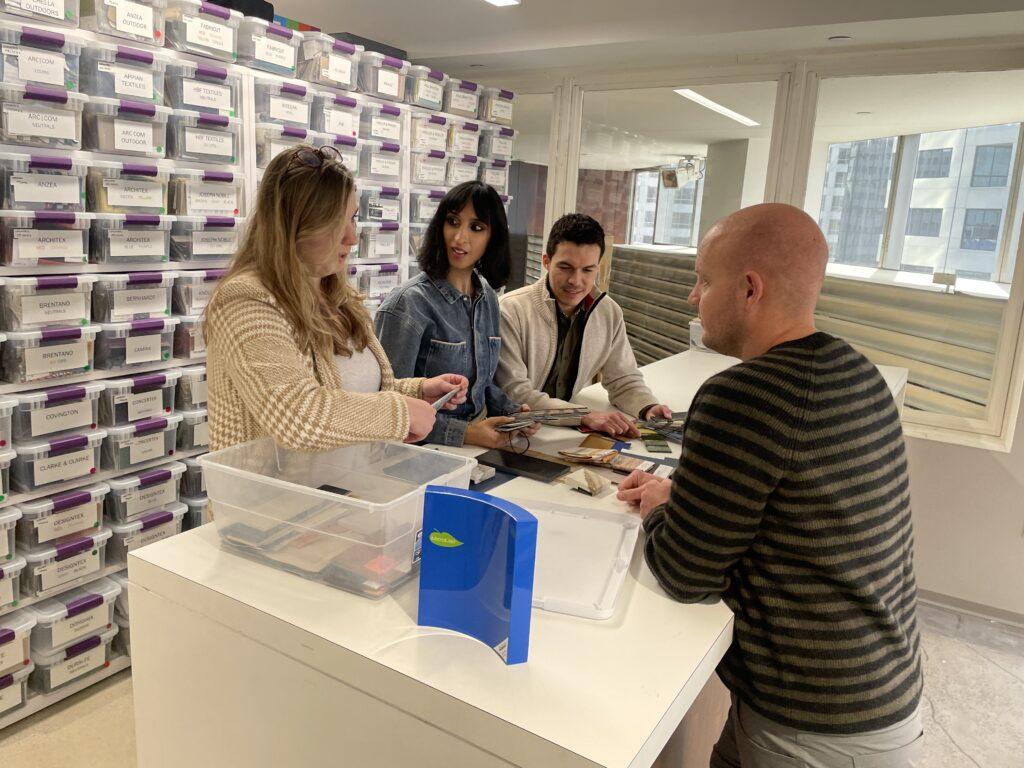
Inspired in Little Italy
1 Columbia Place is nestled in the heart of San Diego’s Little Italy, a vibrant and bustling community brimming with charm, culture, and delectable culinary delights. For a midday escape or a post-work retreat, Little Italy offers the perfect respite for HBG staff. Whether it's a leisurely lunch break at a charming sidewalk café, unwinding after a long day at the office with a stroll along the picturesque waterfront, or a visit to one of the neighborhood's many wine bars or craft breweries – Little Italy has it all!
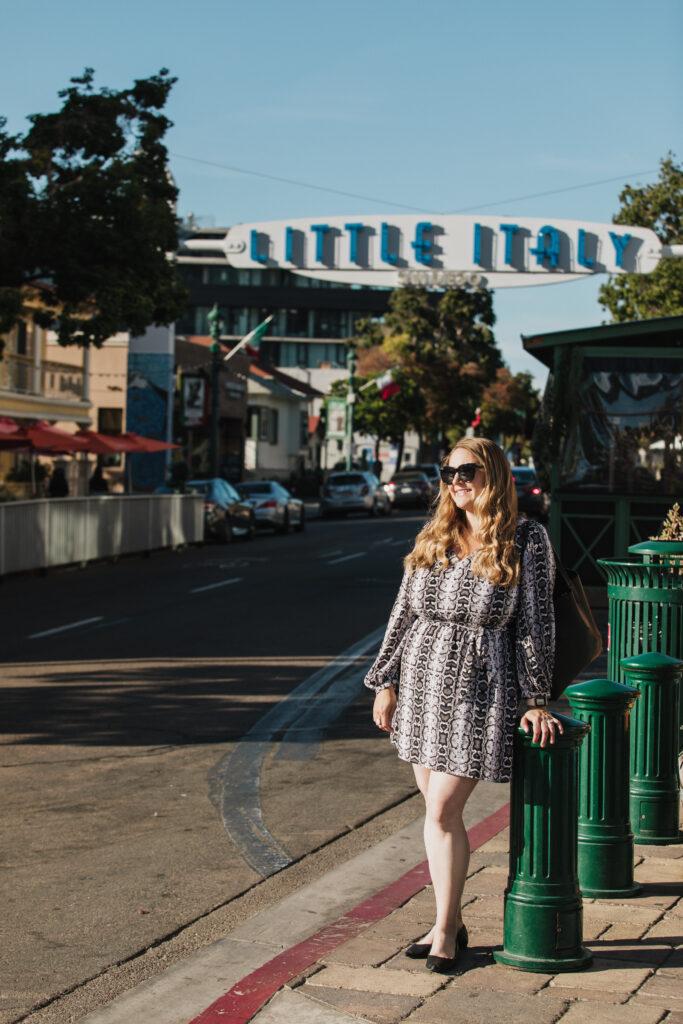
Elevating the Workplace Experience
1 Columbia Place also boasts a host of amenities designed to enhance the professional and personal lives of our team members. From a bustling café to a serene rooftop terrace, these communal public spaces offer the perfect blend of productivity and relaxation. Our San Diego team will be able to stay active in the state-of-the-art fitness center and find moments of respite in the private outdoor spaces.
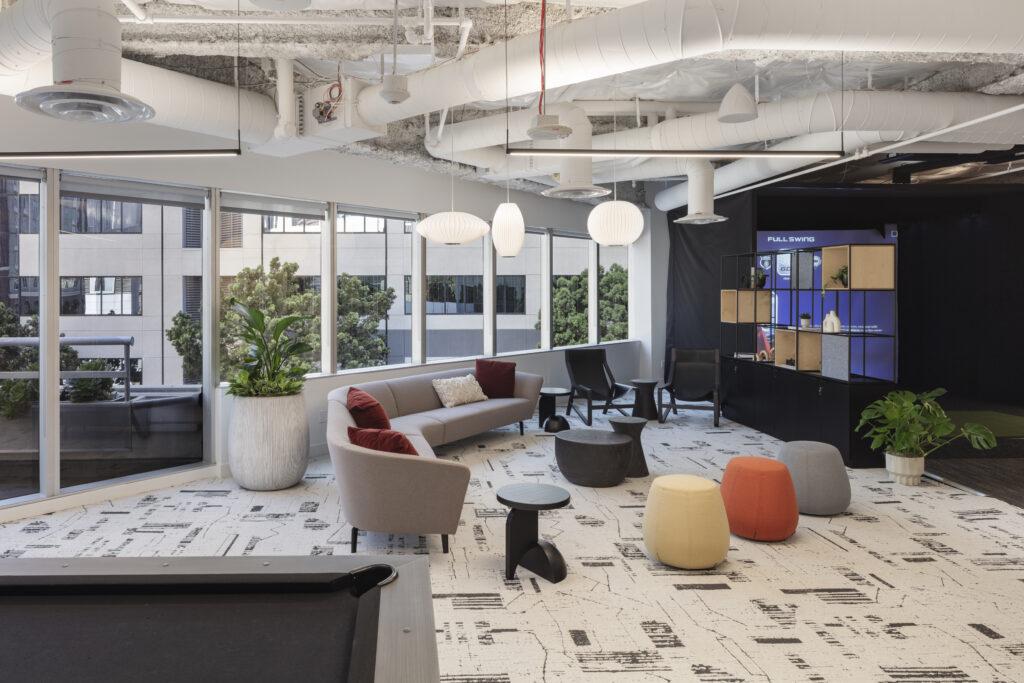
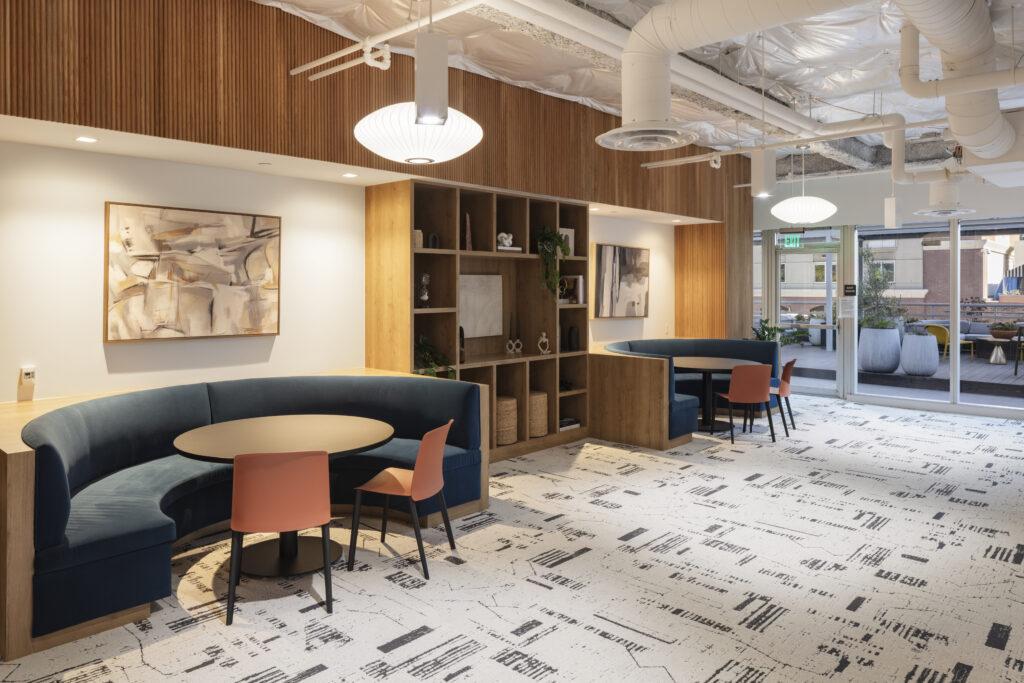
We’ve Come a Long Way in San Diego!
HBG’s San Diego office opened in 2016 on the heels of winning the commission for a multi-million-dollar resort expansion at Sycuan Casino Resort in East San Diego County. That win launched the firm’s ability to make the California dream a reality. Our core San Diego architecture and interior design leadership (the OG’s as we call them) have built HBG’s formidable presence on the West Coast. The San Diego office tripled in size during its first year of operation and has been growing ever since. This move to One Columbia Place allows us to keep up with that pace of growth.
We’re a recognized San Diego Business Journal ‘Best Place to Work’ and three of our ‘OGs’ were recently touted as San Diego ‘Leaders of Influence in Architecture and Design’. Technology allows HBG’s San Diego, Memphis, and Dallas offices to work interconnectedly to deliver project designs over the miles, and regular gatherings, community volunteering, and professional education events bring us together through camaraderie and continuous learning!

