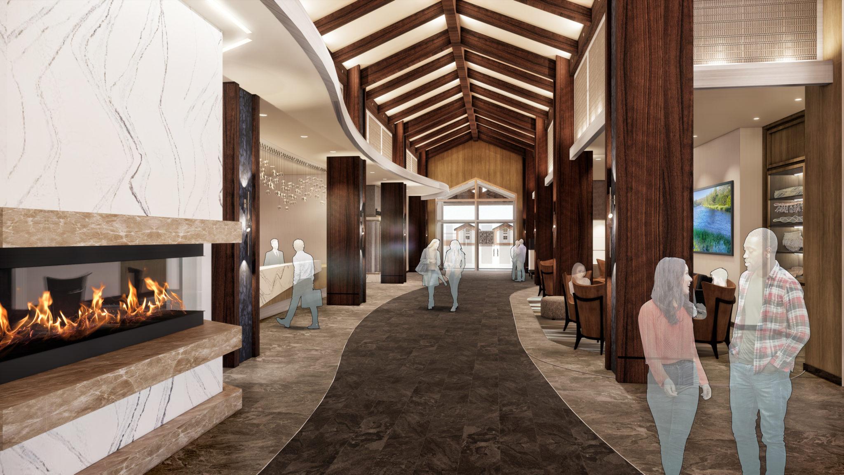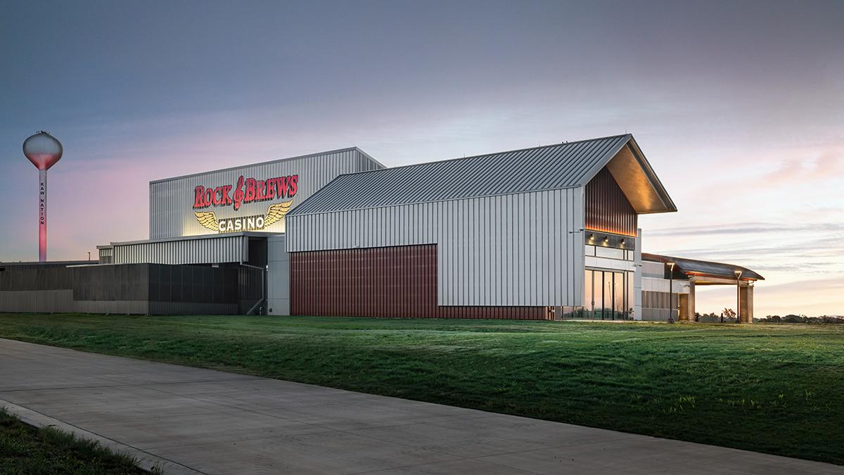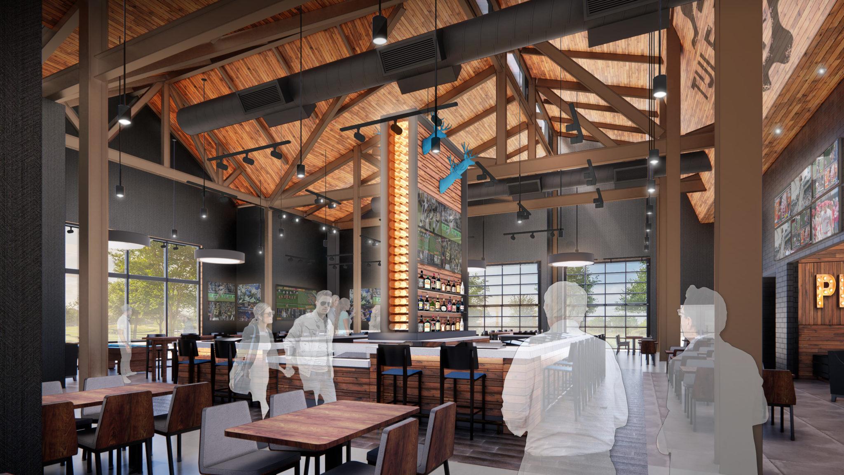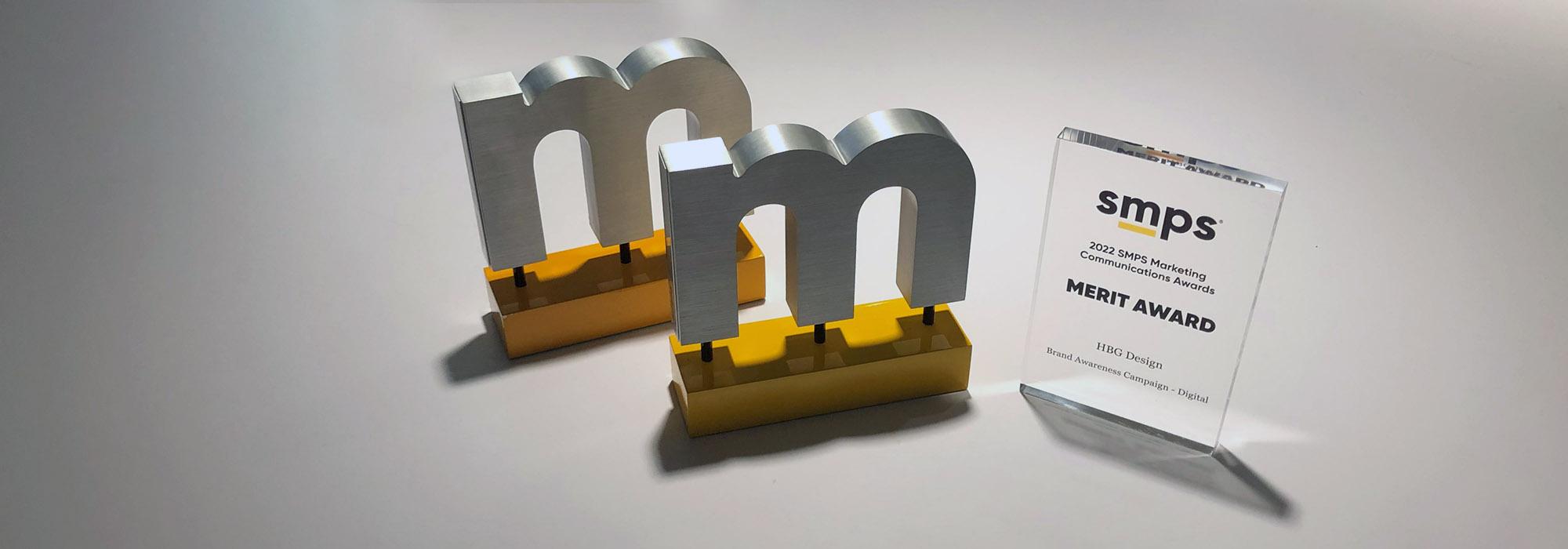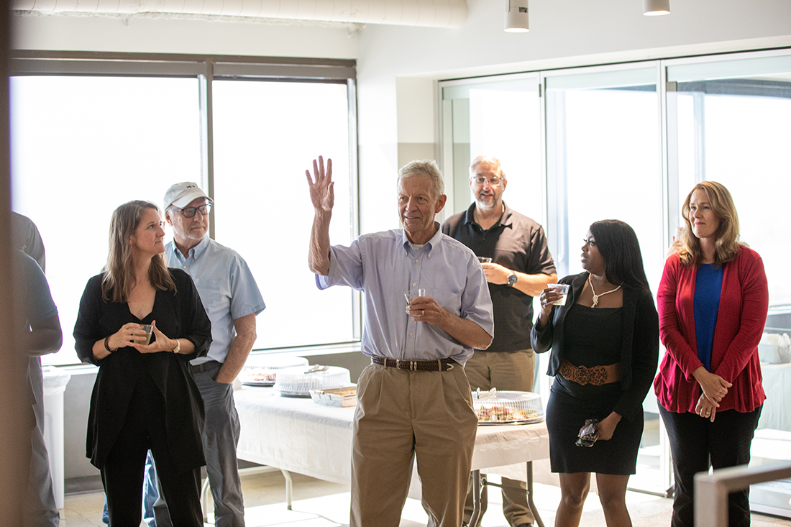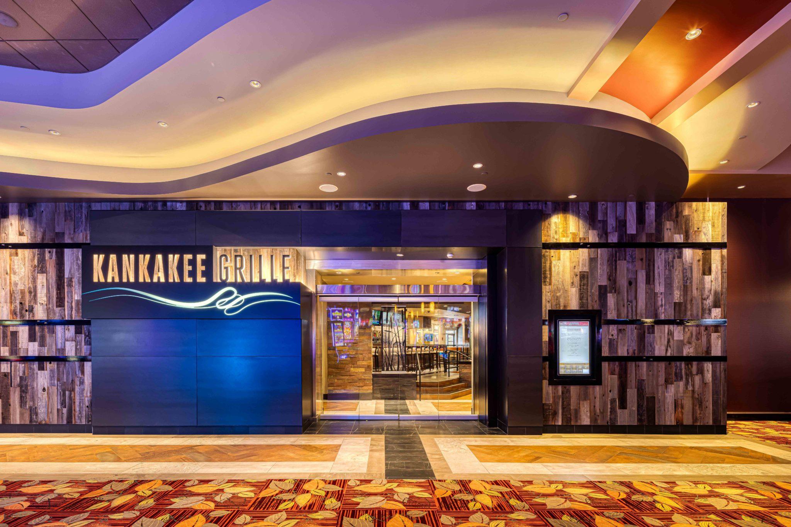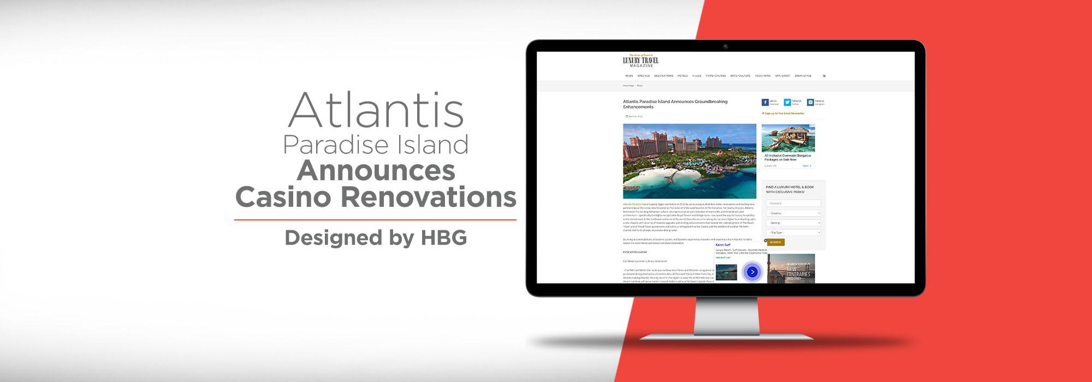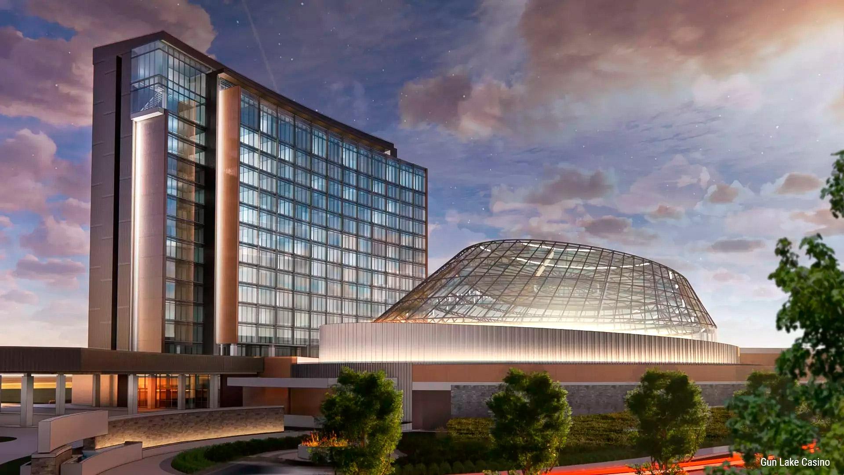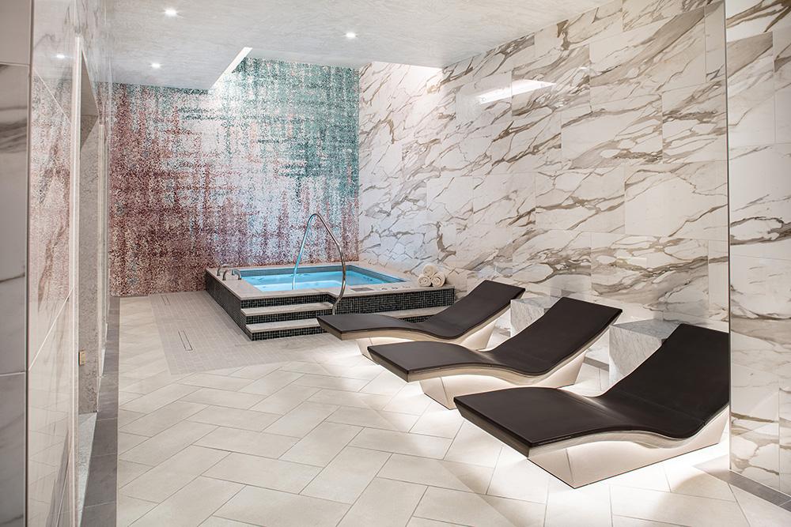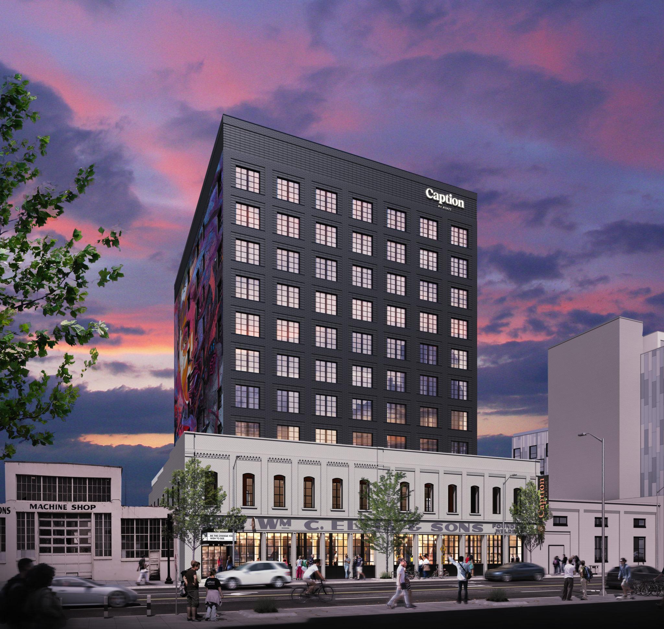Rain Rock Casino breaks ground on new addition
KDRV NewsWatch 12 covered the Ground Breaking Ceremony.
By: Camryn Baber, Updated
Yreka, CA - Today the Rain Rock Casino in Yreka broke ground to begin its transformation from a pit stop casino to a travel destination. The future of the casino will provide more stability to Siskiyou County and the Karuk Tribe.
The project is being designed by HBG Design, a nationally recognized entertainment design firm.
Projected to be complete in 2024 the Rain Rock Resort will feature more than 80 rooms, VIP cabins, a luxurious pool, and a convention center. Mayor of Yreka Duane Kegg says the addition will create more jobs and circulate more money into the city of Yreka.
“For every dollar spent in Yreka, 75% will be will get recirculated back into this community so it’s huge. For them to expand on this just means more value for the city of Yreka. Bringing people that would not normally stop in Yreka are now stopping in Yreka so it’s huge all the way around,” says Kegg.
This addition will create a better sense of community and develop economic growth for Siskiyou County. changing the city in a very positive way. Chairman for the Karuk Tribe Buster Attebery says they need jobs in Siskiyou County and the building of this resort can help be a solution.
Rain Rock breaks ground - Rain Rock Casino shares their vision for an expanded gaming destination.
“It’s a great opportunity to create more jobs in Siskiyou County and more opportunities for the people who live here and the people that want to come back to this beautiful place,” says Attebery.
According to the Mayor, the small town will explode with this destination resort, it will help with tourism and expose the beauty of northern California.
Attebery says this project will be a positive change for the county, community, and tribe. “The ultimate goal is to make Siskiyou County and the city of Yreka a better place and make some contributions to those efforts and most of all a way of self-sufficiency for the Karuk Tribe,” says Attebery.
This addition would allow the tribe to be more self-sufficient and self-governing. Bringing economic support to the community and Siskiyou County overall. They hope this project will turn the city and casino from a pit stop to a full-on travel destination.
Rain Rock breaks ground
HBG Designs the First Rock & Brews Casino and Restaurant in Oklahoma
HBG Design’s ‘Agrarian-Industrial’ Architectural Aesthetic for the Premier Rock & Brews Casino gets a ‘KISS’ of Approval


Owned by the gaming entity of Oklahoma’s Kaw Nation and developed in partnership with Rock & Brews, the project is a 67,000 square foot expansion and 4,000 square foot renovation to the Kaw Nation’s existing casino operation. The new branded casino and restaurant thoroughly delivers on Rock & Brews’ promise for a high-octane experience.
ARCHITECTURAL DESIGN
The brilliant entertainment is wrapped in distinctive contemporary architecture by HBG Design. The exterior design visually ties into the highly structural barn buildings found in the surrounding rural Oklahoma locale.
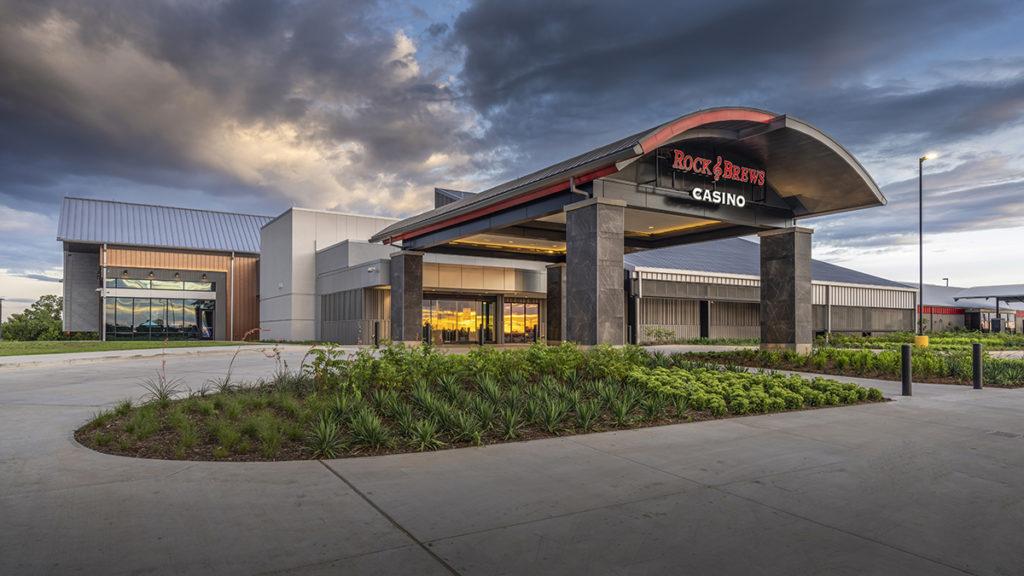

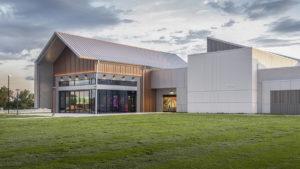

A COHESIVE INTERIOR PALETTE SERVES AS CANVAS FOR BOLD ROCK & ROLL ELEMENTS
The Rock & Brews brand and venues are noted for their heavy integration of rock and roll imagery and iconography. HBG Design’s overall interior design palette became an ideal canvas for these bold elements. The design palette helps achieve visual cohesion from the existing casino to the new casino expansion area. “Reds, grays and purples give an edginess to the vibrant walls and patterned carpeting,” adds Callahan. “A mix of color, pattern and texture complement the design intent.”
Determination of the appropriate music-related graphics and design implementation within the gaming areas was a team collaboration between Rock & Brews, Kaw Nation and HBG Design.
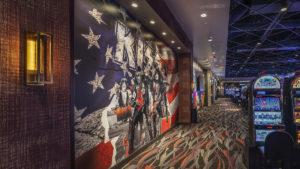

Ceiling elements help with wayfinding between the first ever Rock & Brews Casino gaming floor and Oklahoma’s first ever Rock & Brews restaurant. A large guitar pick inscribed with The Beatles’ logo and band member signatures looms above the brick rotunda entryway to the Rock & Brews bar and restaurant. The host stand is created from identifiable “roadie boxes”. A backdrop art piece is crafted from industrial metal chains to add true rock and roll ambiance.
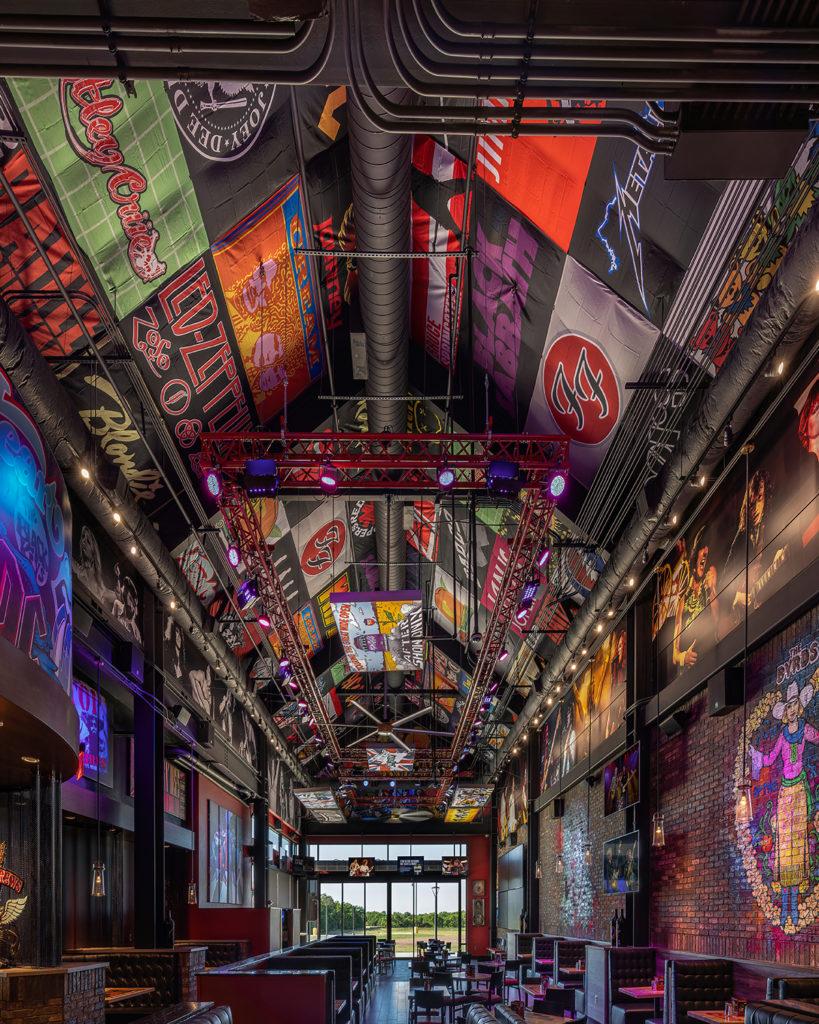

To maintain the authentic brand experience that Rock & Brews restaurant and bar is known for, the design team consulted the company’s brand manager for in-depth guidance on the specific, and proven, layout, finishes and materials required in the entry, bar and dining room designs.
Inside the large, vaulted Rock & Brews brewhouse, practically every inch of ceiling space is covered with theatrical banners and backlit framed graphics showcasing signature rock and roll graphics. The graphics are framed by a dramatic performance stage lighting truss hanging from the pitched ceiling, painted the signature Rock & Brews branded red. Colorful murals enliven brick walls. Plank wood-effect tile helps subdue and contemporize the floor plane around the dining and bar areas.
The new Rock & Brews Casino rock and roll vibe fully immerses guests in a concert style environment and high-quality audio and visual experiences, all designed to celebrate the defining moments of rock n’ roll.
PROJECT ORIGINATION
The Kaw Nation and Kaw Gaming, Inc., owner / operator of Southwind Casinos throughout Oklahoma, partnered with Rock & Brews to develop this premier branded casino and restaurant. Rock & Brews co-founders, Paul Stanley and Gene Simmons, along with their other brand partners, restaurateur Michael Zislis and concert industry veterans Dave and Dell Furano, have opened Rock & Brews restaurants across California, Florida, Kansas, Missouri and Texas, and now Oklahoma.
A well-recognized name across the entertainment industry, Rock & Brews will broaden market appeal and introduce new customers to Kaw Gaming. The two make a great fit since the Rock & Brews model is an active member of the community where they’re located – both philanthropically and through the restaurant’s offerings by introducing locally-sourced ingredients in their F & B menu and highlighting area brewers. The combination of national brand presence with a “localvore” twist creates a strong draw that will differentiate Kaw Nation’s new Rock & Brews Casino property in this market.
Behind the Design: Eagle Mountain Casino
Article by Eagle Mountain Casino
Counting down the days to Fall: HBG provides exclusive details about the design of new Eagle Mountain Casino
(Eagle Mountain Casino, Porterville, CA 93257) – In the Fall of 2019, HBG Design was selected as designer and architect for Eagle Mountain Casino’s highly anticipated casino relocation project. The nationally-recognized Top 10 hospitality and entertainment design firm, which has offices in Memphis, San Diego, and Dallas, started design of the project in 2020 and continued design right through the pandemic. Virtual meetings continued with the Tule River Tribe and the design advanced through all the obstacles faced from Covid-19.
“One thing that we learned during our process is that, for us, this project started fairly recently. For the Tule River Tribe, however, this project’s vision began in the 1990’s. It’s like a 25-plus-year process of acquiring the land and envisioning a property in the Valley, closer to Porterville in the population base, so it’s remarkable the perseverance that the Tribe has shown to get the project realized,” said Joe Baruffaldi, AIA, Principal, HBG Design.
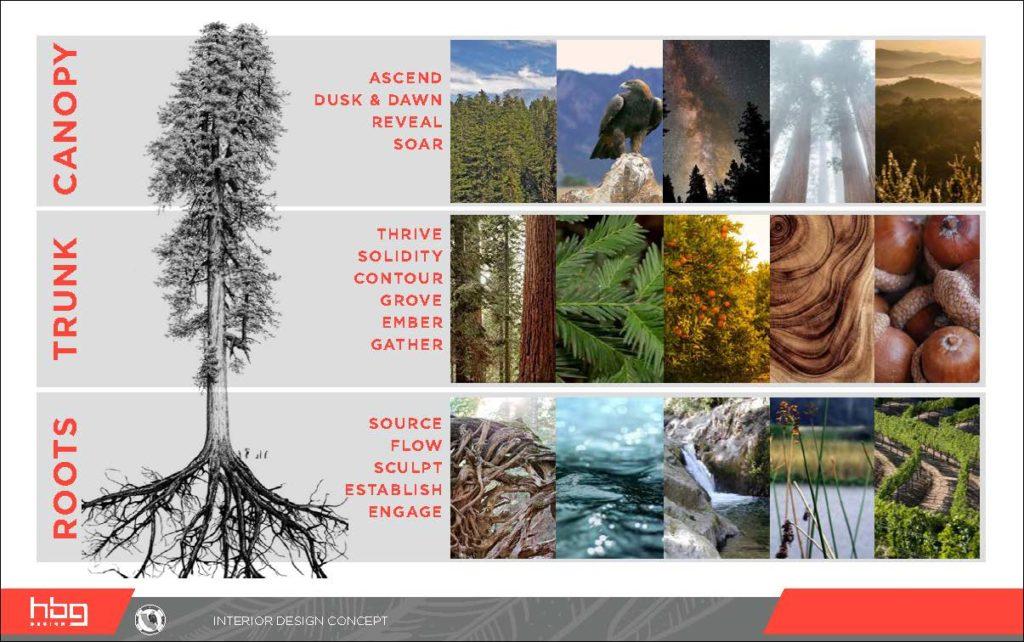

“As we started to get more and more involved and inspired by those Tribal themes, we began to wonder how we could integrate some of that history and some of that cultural richness of the giant sequoia tree, the mountainous region, the tales of the ‘hairy man’ as they call it, and the basket patterns themselves, which each hold very particular meaning. So as we started to learn about these things, it layered on to us a desire to create a property that spoke very closely to those themes,” said Rob Jurbergs, AIA, Principal, HBG Design.
HBG designed the new casino property with the vision of a lodge and a more mountainous style of architecture with a home in the Valley.
A DESIGN THAT SERVES COMMUNITY AND CULTURE
“For the Tule River Tribe, it was really important to tell their story. We researched their culture; they provided books to us, and photos of artifacts. They were really open about sharing their culture, which allowed us to find patterns within baskets to incorporate into our design that would give this property a uniqueness in the market when you look at some of the other competitive casinos, because it tells their story. It would also be very meaningful to the tribal members for us to incorporate basket patterns that, on the one hand, are cool casino elements and, on the other hand, recognizable to anyone with knowledge of the Tribal culture,” said Baruffaldi.
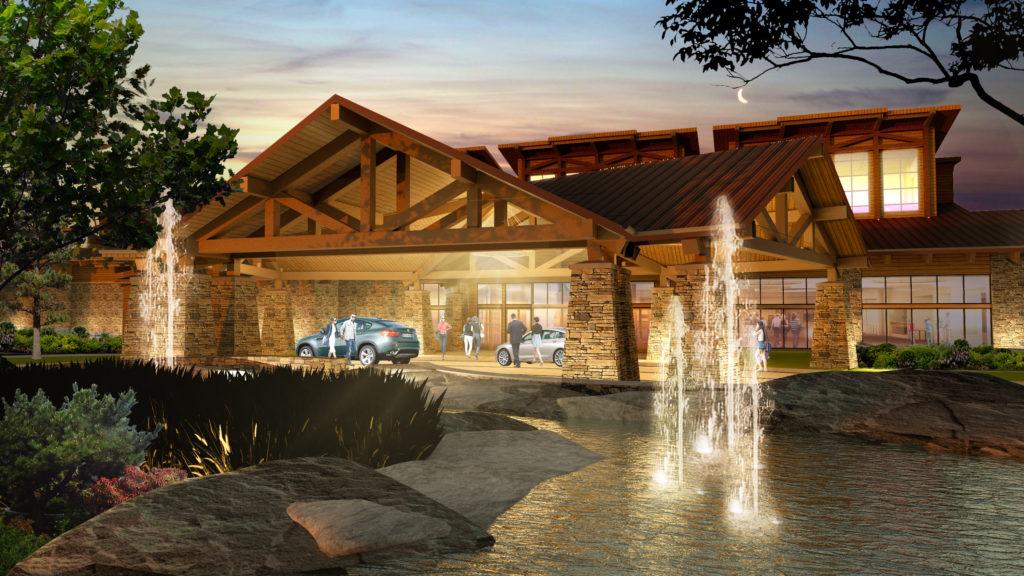

“Talking with Matthew Mingrone, the General Manager of Eagle Mountain Casino, he wanted to have a place in Porterville to go watch the game, so you start to have these business drivers that merge with these creative storytelling drivers to create an overall unique business driven property,” continued Baruffaldi.
DEVELOPMENT OF CONCEPTUAL THEMES
The Tule River Tribal Council as a whole were essential in helping HBG Design learn about tribal culture and embraced the idea of using the new relocation property as a platform for sharing their culture, while meeting the needs of the community. HBG Design created specific conceptual themes after speaking to tribal community groups and Tribal leadership to showcase and present some of the more significant meanings related to the Tribe.
“The design storytelling within the property as a whole involved the development of an overall concept that ties all of the different spaces together, as a platform to create an individual identity for each restaurant or venue within the property,” said Baruffaldi.
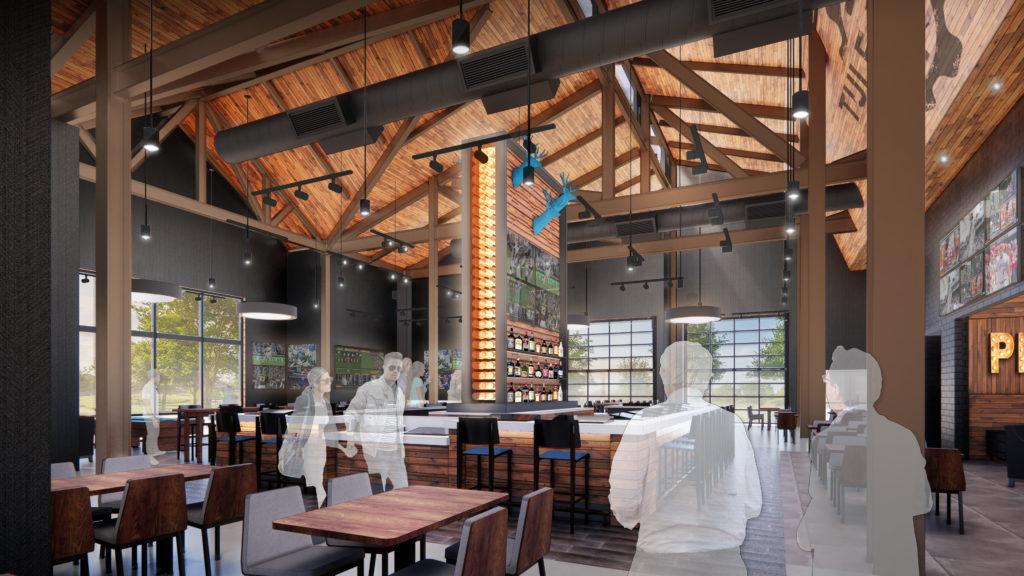

“During our early visioning workshops, we focused in on the words ‘Grounded’ and ‘Soaring’.
"Grounded” and “soaring” are more conceptual terms as it relates to the concept of the Giant Sequoia tree which is so large it can only be experienced truly by either the rooted connection to the earth, the trunk, and the soaring nature of the canopy because it is so tall and dwarfs everything else in the forest. With a better understanding of the tribe’s ancestral homeland and hearing the stories from tribal members related to both the Tribe’s past and the desire to create a project to represent a strong future to the Tule River tribe, we started to connect the theme from “Grounded” and “Soaring.” “Grounded” is about honoring the past, the heritage, the traditions, the elders, and all of the history of the tribal foundation. “Soaring” represents looking forward and creating opportunities for the Tribe with the new casino,” said Jurbergs.
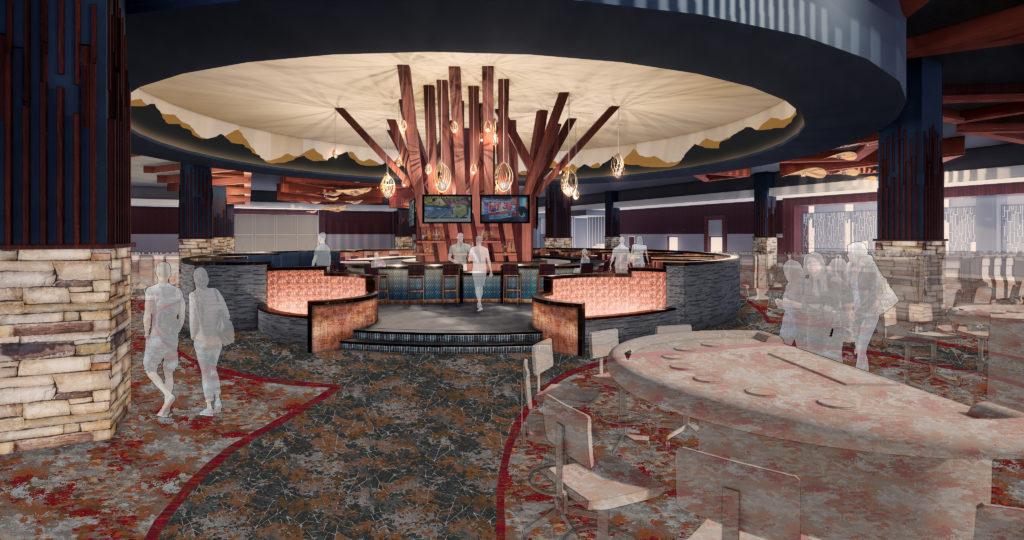

Additionally, the Tule River became a key design inspiration. The river is very dynamic, and as it travels from higher elevations, it creates majestic pools of water and waterfalls.
STRONG LODGE-STYLE ARCHITECTURAL EXPRESSION
Designers were influenced by a lodge aesthetic with wood and other stone structural expressions and wanted the design to be grounded in the land. Creating strong architectural elements of wood and stone became the forefront.
The porte-cochère will incorporate an eagle pattern design for the pendant lights, and the lodge-like lines and truss work with wood textures both in the main structural elements and in the ceiling itself, creating a lot of warmth and richness, making it very inviting for guests.
ENTRANCE AND CASINO FLOOR
As you drive up to the new relocation property and the porte-cochère, you will first notice water and a series of small pools reminiscent of the Tule River itself. It will be a part of the entry experience and will engage guests from the moment they arrive on the property. Water elements will wind in a serpentine fashion up to the front door and feature Native grasses and plant species native to the mountain that the Tribe felt necessary to incorporate into the property.
“Flowing forms recall the winding Tule River and organic curves of nature. When we were laying out the casino floor, we were thinking about how guests move through the project; we wanted to convey that flowing nature,” said Jurbergs.
There are so many incredible elements to be discovered as guests explore the new property. As you enter the property into the entry concourse, which ultimately will lead to a future hotel, it features a sculpture carving by a Tule River tribal member of a culturally significant figure, “the hairy man” or more commonly “big foot”.
Guests looking up at the ceiling will notice the unique geometry of a basket pattern with individual triangles that are super scaled to cover the whole casino ceiling. In addition, the use of four tribal basket patterns is featured on the concourse floor, and the light fixtures also feature basketry patterns. The column work is inspired by the giant sequoia trees’ bark and creates a contemporary element. The corridor will also showcase museum-like statements of actual works of art, bringing a rich historical feel to the entire property.
The countdown to Fall continues, and the excitement is building as the construction of the relocation nears completion. Soon the guests of The People’s Casino will be able to experience all of the fantastic designs and countless years of hard work put into this one-of-a-kind property.
Currently, Eagle Mountain Casino is located 17 miles east of Porterville and is a full-service casino owned and operated by the Tule River Tribe. Guests must be 18 years of age to enter. The casino is open 24/7. In addition, the Grizzly Food court is open 24/7, and the River Steakhouse is open Friday – Sunday from 5pm – 10pm. Eagle Mountain Casino is a short drive from Bakersfield or Visalia.
The new casino property is scheduled to open in late Fall of 2022, off Highway 65 in Porterville, CA, next to the Porterville Fair Grounds. The new property will double in size, growing to over 100,000 square feet, featuring new dining options, 1750 slot machines, 20 table games, and a 2000 seat state-of-the-art event center.
HBG's Marketing Team Brings Home Three SMPS Awards in 2022
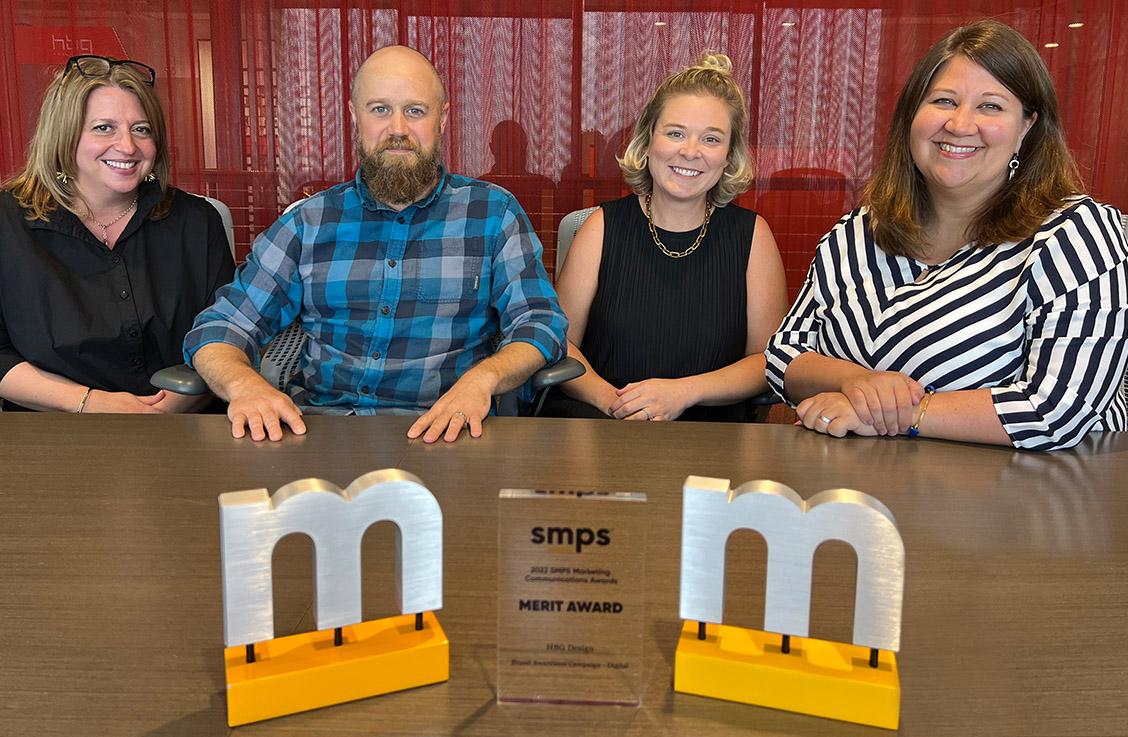

We are excited to share that our marketing team at HBG Design has been recognized among AEC firms across the nation as multi-award winners at the annual 2022 Society for Marketing Professional Services (SMPS) Marketing Communications Awards. HBG Design’s marketing team – Tamara Goff, CPSM, Dana Ramsey, CPSM, Lindsay Gray, and Paul Patterson – brought home THREE SMPS Marketing Communications Awards this year, including:
• Award of Excellence in Advertising
• Award of Excellence in Promotional Campaign – Digital
• Merit Award in Brand Awareness Campaign – Digital
This prestigious awards program recognizes excellence in marketing and communications by professional services firms in the design and building industries.
Congrats team!
Callaway Architecture Joins HBG Design
It is with much excitement that we announce Callaway Architecture has joined nationally recognized hospitality design firm, HBG Design. All eight former Callaway employees will integrate into HBG Design’s Dallas office - joining our nationwide, diverse group of creative professionals in Memphis, TN and San Diego, CA.
“We believe the addition of this talented group from Callaway will further enhance and enrich HBG Design’s mission to design personal, memorable and transformative experiences for our clients. We look forward to further transforming our growth with this exciting addition of key talent.” – Nathan Peak, AIA, LEED GA, Practice Leader -HBG Design
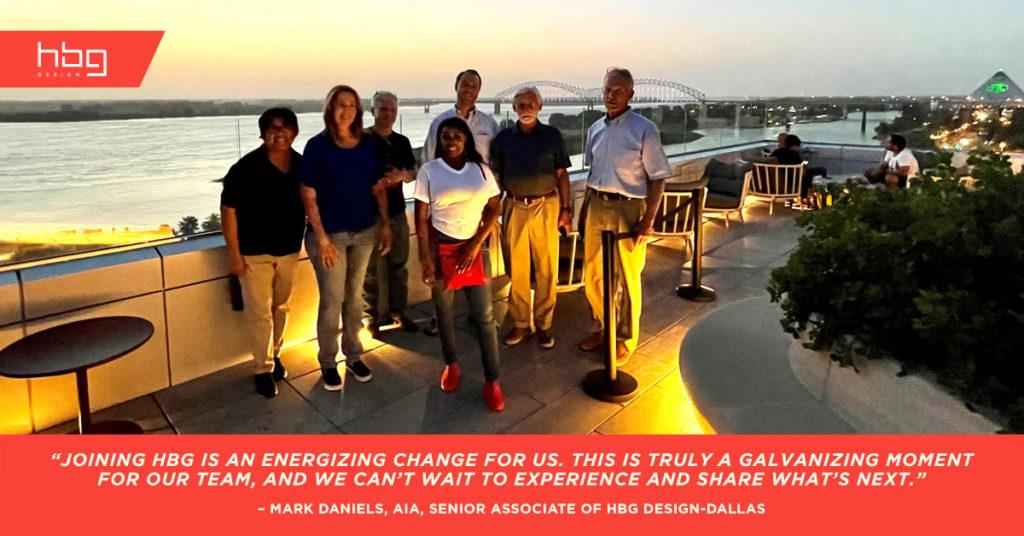

Indian Gaming Magazine Features Kankakee Grille
See feature in Indian Gaming Magazine
Freshly tailored amenity designs are enhancing guest offerings and aesthetic consistency at Pokagon Band of Potawatomi’s Four Winds Casino Resort in New Buffalo, Michigan.
Since completing a major hotel expansion together ten years ago, the Pokagon Band of Potawatomi, Four Winds Casino operators and the creative team from HBG Design have continued to strategically advance the resort’s appeal with customers and remain responsive to changing market conditions and new branding opportunities.
Like at many other resorts, Four Winds New Buffalo is seeing an increase in the non-gaming market and is accommodating this key market through its renovation program, while also providing new amenities for their core gamers.
Leveraging its scenic Lake Michigan location and proximity within an hour of the Chicago market, Four Winds New Buffalo Casino Resort has transformed into one of Chicagoland’s leading entertainment destinations. The New Buffalo property offers an abundance of amenities for every interest: multiple F&B venues, including the C-Bar lounge at the center of the gaming floor, the brand-new Kankakee Grille offering regular ‘Kankakee Live’ performances, the new Sportsbook Lounge, three retail outlets, the Silver Creek Event Center which offers approximately 40 live performance acts a year, and a luxury hotel. It’s a gamers and non-gamers dream resort.
Recent property renovations completed in early 2022 include the transformation of the property’s former Hard Rock Café into the popular Kankakee Grille. The new venue is a combination of performance venue, bar and restaurant with the ambiance of a casual pub.
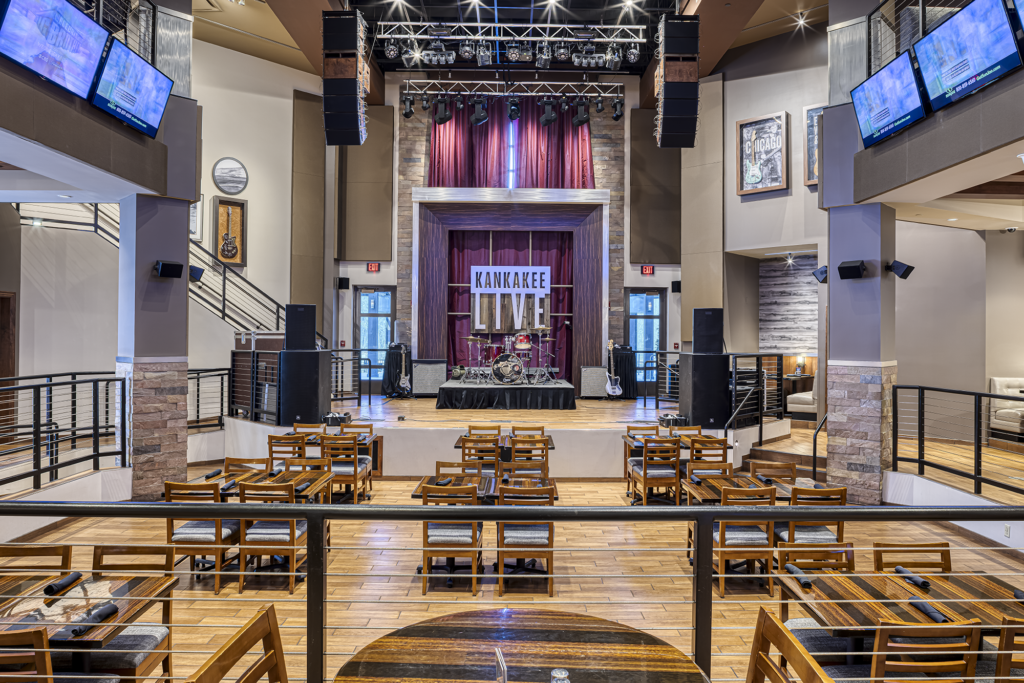

The Kankakee Grille is a branded F&B concept developed and operated by Four Winds Casino at its South Bend property, and now in New Buffalo. The name ‘Kankakee’ refers to the Kankakee River and Kankakee marshlands of the region, which are sacred and protected by the Pokagon.
The two F&B venues are similar in their brand aesthetic with a high contrast, neutral palette, and contemporary transitional design. The New Buffalo grille design also preserves and incorporates the distinctive 12,000 square foot two-level layout, structural framework, and distinguishing metal railings of the former space design, also by HBG Design.
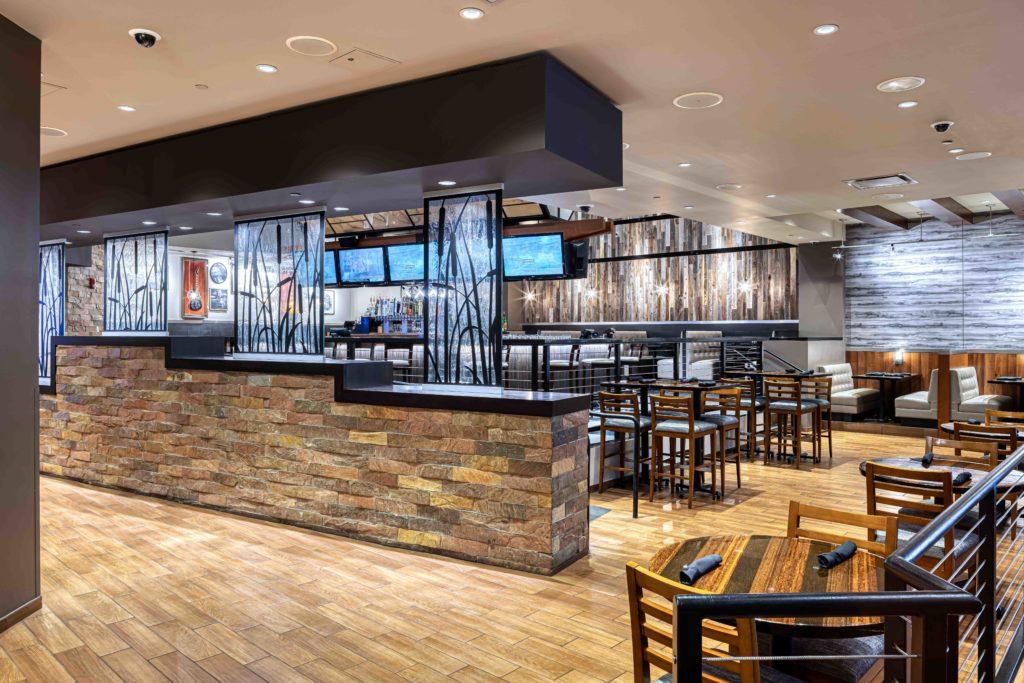

Near the entrance, a former retail shop is converted to the Kankakee Grille’s new private dining room. The main bar and main dining room tables and booths remain situated on existing tiered levels to accommodate optimal views toward the ‘Kankakee Live’ performance stage. Mezzanine level bar seating provides birds eye views to the stage excitement.
A large decorative light canopy hangs over the main bar, and the space is separated from the dining floor by custom decorative screening and stone half walls. Screen ornamentation details tie to significant Tribal motifs, such as abstracted cattail and sweet grass designs to represent the Kankakee River’s edge.


To blend with Four Winds Casino’s natural aesthetic, the F&B design incorporates a very modern interpretation of stacked stone and uses wooden plank textures at the entrance and throughout the venue interior. Branded elements have been reimagined within a subdued natural gray, tan and cream-colored design palette that ties to the casino’s contemporary cultural aesthetic.
The neutral palette allows new rock and roll-inspired artwork to stand out. Multiple art pieces were custom enhanced to integrate rock and roll imagery as backdrops to real guitars from the Four Winds Casino music collection. Culturally significant photographs intermingle with music iconography and framed showcase guitars to create a unique brand language and the inimitable ‘Kankakee Live’ performance experience.
Four Winds New Buffalo Casino Resort continues to grow and stay competitive within the Chicago market, thanks to key business strategies that appreciate the importance of evolving quality and design in the guest experience.
Atlantis Paradise Island Announces Casino Renovations
HBG Design is beyond thrilled to be a part of the exciting casino renovations at Atlantis Paradise Island!
Atlantis Paradise Island is going bigger and bolder in 2022 by announcing multimillion-dollar renovations and exciting new partnerships at the iconic resort located on five miles of white sand beaches in The Bahamas, including casino renovations being designed by Top 10 hospitality and entertainment designers, HBG Design.
As featured in LuxuryTravelMagazine.com - Read more here about the new project enhancement happening at Atlantis Paradise Island.
For nearly 25 years, Atlantis, best known for exuding Bahamian culture, serving as a marvel and custodian of marine life, and its landmark pink architecture – specifically the highly recognizable Royal Towers and Bridge Suite - has paved the way for luxury, hospitality and entertainment in the Caribbean and around the world. Now the resort is raising the bar even higher by embarking upon a new chapter with an array of massive upgrades and striking enhancements that include the redevelopment of The Beach Tower and all Royal Tower guestrooms and suites, a reimagined Atlantis Casino, and the addition of another Michelin-starred chef to its already impressive dining roster.
A WORLD-CLASS WONDERLAND
Fostering fun and leisure with experiential moments, including gaming renovations at Atlantis Paradise Island being designed by HBG Design.
The Atlantis Casino will undergo a refresh that will include modern finishes, shimmering textures, celestial fixtures, and flowing lines echoing the refractions of the sea. Upon entering the Atlantis Casino, guests will be welcomed with a grander and even more elegant sense of space. Other updates will include the expansion of the Atlantis Casino’s two on-site lounges, an exciting high-limit slots lounge, and an expansion of the exclusive gaming salon.
"We could not be more excited for all of the developments coming to Atlantis this year," said Audrey Oswell, President and Managing Director of Atlantis Paradise Island. "With these incredible additions, we are continuing Atlantis' legacy of offering guests endless, immersive experiences during their stay."
Gun Lake Casino Breaks Ground on Phase 5 Expansion
Gun Lake Casino Breaks Ground on Phase 5 Expansion:
Addition to feature 15-story hotel with a 32,000 square foot pool and events complex
(Wayland, Mich.) – Gun Lake Casino has officially broken ground on the upcoming $300-million addition to the west side of the property. The expansion will transform the casino into a hotel resort with countless amenities.
“Phase 5 will transform the property into becoming a first-class destination resort. Without question, its design attributes will create a unique entertainment experience,” said Gun Lake Casino CEO, Sal Semola.
“Over the past eleven years, the Gun Lake Tribe and our Gun Lake Casino Team Members have worked tirelessly to make this all a possibility. This is just the next step towards making our property the premier entertainment destination in the Midwest.”
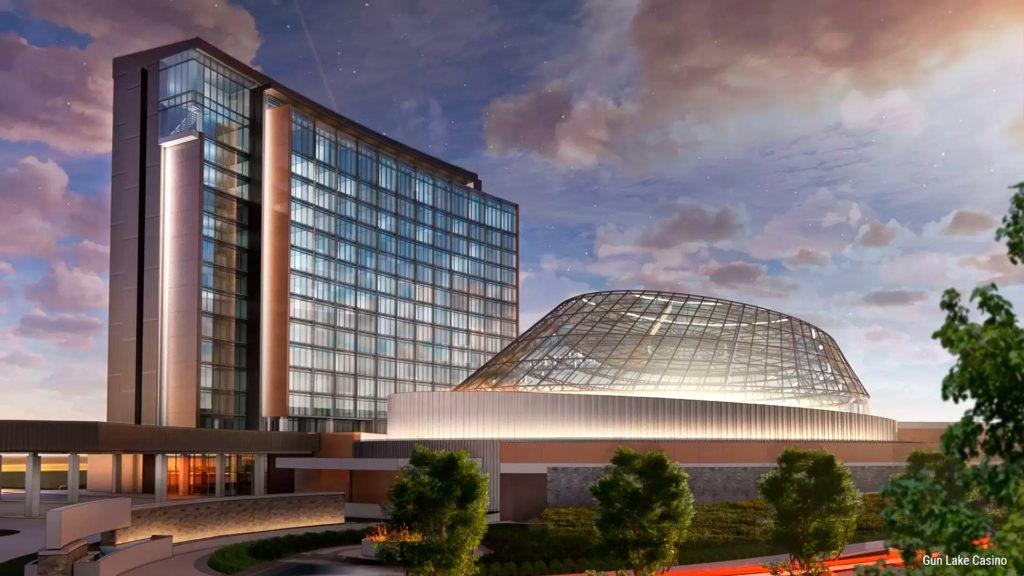

Gun Lake Casino Hotel Expansion
The resort will feature multiple pools inside a six-story pool and events complex with 32,000 square feet of space that can transform into a concert venue, banquet center and entertainment venue. The hotel will consist of 15 floors with 252 rooms including 30 suites, and a two-level suite. 350 jobs are expected to be created as part of the addition to the property.
“Job creation is one of the many things we’re excited about with this expansion,” Semola added. “We take great pride in providing career opportunities with outstanding benefits for people in our community. These jobs will include guest relations, housekeeping, entertainment, and several other departments.”
Sandhill Café will make its return inside the new expansion, featuring a three-meal venue designed around 137 seats which features a flexible layout for individual and group settings. Gun Lake and the surrounding area will have a large influence on the color palette inside of each Guestroom and Suite.
“We are thrilled to begin taking the next steps in expanding not only Gun Lake Casino’s offerings but also our career opportunities to those in the surrounding communities,” said Tribal Chairman Bob Peters. “We are committed to continuously investing in the future of the Tribe, the community, and our current and future Team Members.”
World-renowned HBG Design has taken the reins on the layout of Phase 5. HBG has been creating memorable and transformative Guest experiences for over 42 years in over 40 Sovereign Nations across the United States.
“HBG Design is excited to be leading the architecture and interior design for the $300-million expansion of Gun Lake Casino featuring a 252 room 4-diamond hotel, spa, and multi-purpose [pool and events complex],” said Paul Bell, AIA, Principal of HBG Design. “The [pool and events complex] is sure to become a must-see feature."
"A resort pool by day and performance complex by night, the glass-enclosed circular structure will generate an immense sense of energy inside and out, while offering a variety of complementary entertainment and gathering opportunities for resort guests and entertainment-seekers from the tri-state area. Our team is dedicated to helping the Gun Lake Tribe fulfill its vision for the future of its popular entertainment facility. We have enjoyed working diligently together with the Tribe and Casino Operations to envision a unique expansion design that sets them on that path to success.”
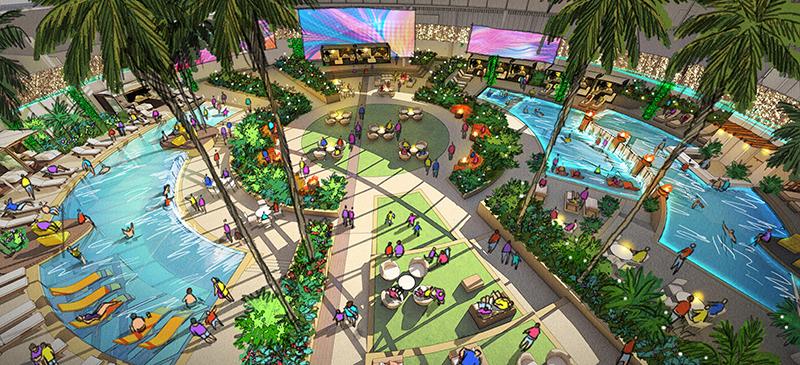

The [pool and events complex's] dynamic form is sculpted by the sun’s daily path across the site and will reflect the dynamic sky from all four of Michigan’s vivid seasons.
The top two floors of the hotel will feature a two-story suite with a unique living space showcasing a grand staircase, double-height window, and residential elevator. Guests can also enjoy a full-service bar, billiards table, and a larger bar upstairs with both indoor and outdoor dining and lounge areas.
Construction on the west side of Gun Lake Casino will begin in late May with an expected completion of March 2025.
About Gun Lake Casino
Gun Lake Casino, a premier gaming and entertainment destination, is located off Exit 61 on U.S. 131, halfway between Grand Rapids and Kalamazoo. The casino features a variety of thrilling gaming options, including 2,500 state-of-the-art slot machines, 47 table games, a modern sportsbook, and keno. Gun Lake Casino is comprised of high-quality dining amenities, including Shkodé Chophouse with a contemporary take on American cuisine, CBK inspired by the brewery culture in Michigan, 131 Sportsbar & Lounge with over 1,000 square feet of viewing surface for panoramic views of live events, and Harvest Buffet featuring fresh ingredients, cooked to order.
Gun Lake Casino is owned by the Match-E-Be-Nash-She-Wish Band of Pottawatomi. For more information, visit www.gunlakecasino.com.
Phase 5 Hotel & Resort Facts Sheet
- Layout/Structure
• 15 Floors
• 252 Rooms
• 30 Suites
• Two-Story Suite on top floors - Pool and events complex
• 32,000 Square Feet
• Three pools (Family, 21+ & VIP)
• Swim-up bar
• Live palm trees and tropical flora
• 82-degrees year-round
• Live entertainment stage capable of hosting large events with a 2,400-person capacity - Economic Impact
• Cost: $350 Million
• Estimated $650 Million in economic impact
• 350 jobs created - Other Amenities
• Sandhill Café featuring a three-meal restaurant and 137 seats
• New Gift Shop
• Lobby Bar
• Full-service Spa
• Relaxing pool and hot tub
• Business center and meeting space - Other Notes
• Scheduled Opening: March 2025
• Color palettes, designs of hotel and resort inspired by Gun Lake and surrounding landscape in the area
Read the news articles -
Gun Lake Casino breaks ground on new Hotel and [pool and events complex], by wwmt.com
American Spa Magazine Takes Us Inside Astral Spa
We had the chance to speak to Jessica Renee Rose, spa director at Astral Spa, about the new spa. Here's the scoop on Astral Spa.
Tell us a little bit about the spa’s design?
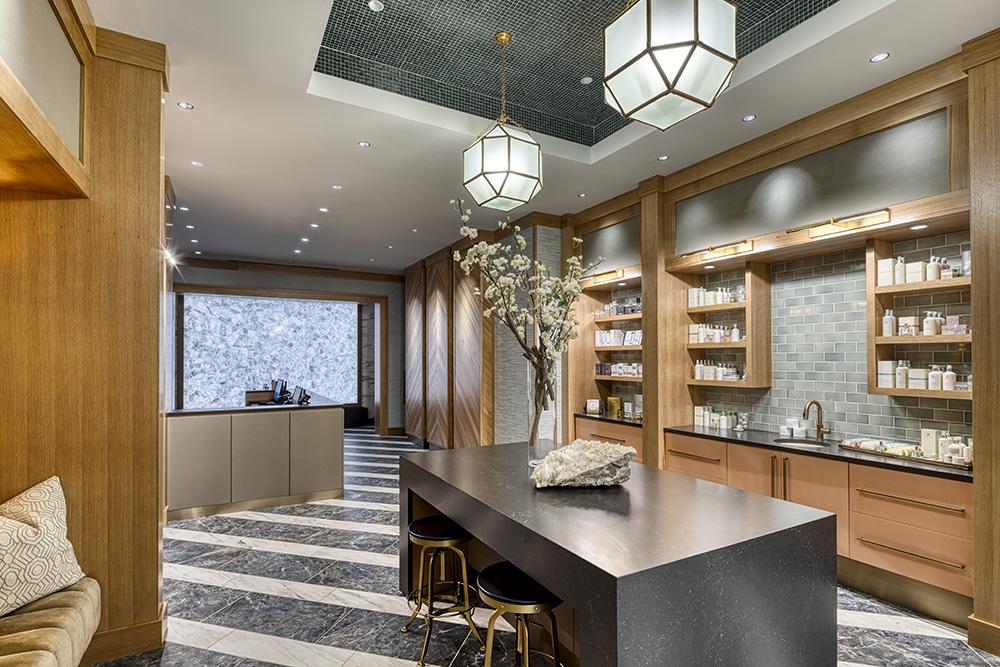

Marrying crisp modern lines with historical overtures, Astral Spa’s design led by HBG Design and WTS International celebrates the history of Hot Springs and Oaklawn’s thoroughbred horseracing in an era when ladies and gentlemen donned their best bespoke styles to see and be seen. Relaxing in the lounges, we want our guests to imagine what Hot Springs was like in the roaring ‘20’s yet be in contemporary comfort. The interior design is complemented by the 21st century bathhouse-inspired program and spa services menu developed by leading spa consultants and operators, WTS.
Can you please describe each of the treatment rooms?
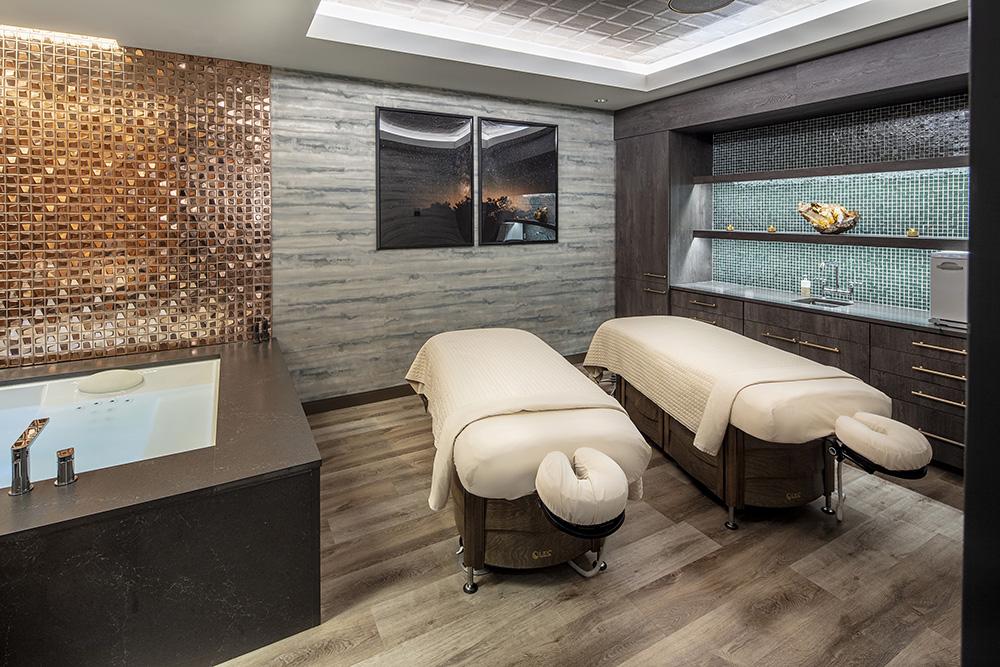

What makes the spa unique and sets it apart from other spas in the area?
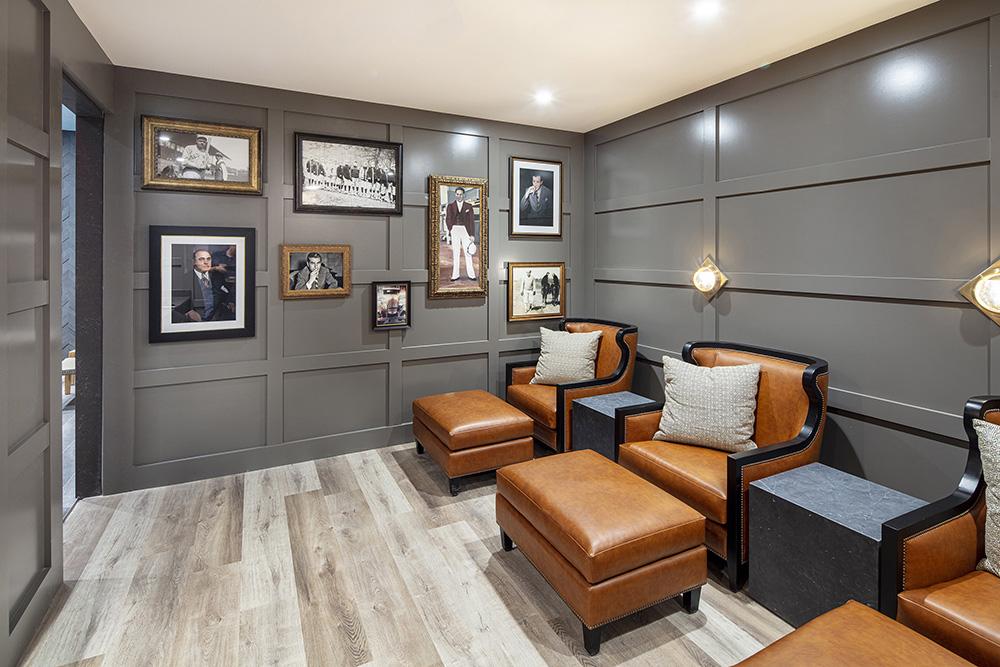

- An array of spa services, including couples' massages, hydro-facials, hot stone treatments, and a full-day Journey of the Springs experience with several additional offerings.
- Dedicated 1,925-square-foot women’s spa and 1,500-square-foot men’s spa, each with distinctly tailored parlors, dressing room areas and aqua thermal lounges featuring vintage-inspired needle showers that harken to historical bathhouses.
- A 750-square-foot full-service salon, multiple private treatment areas, and a co-ed lounge with upholstered chaise lounges and the area’s only Himalayan salt wall.
- Unique hot/cold wellness circuits in the large women’s and men’s aqua thermal areas, allowing guests to ‘Heat, Cool, Rest, Repeat’ in vapor rooms, infrared saunas, ice lounges, vitality pools, and thermal loungers.
- An illuminated wall of quartz crystal, an important healing element, in the reception area references crystal mining popular in this area of Arkansas, in celebration of the region’s natural resources.
I think what sets us apart is the level of service we provide to the guest, the beautiful aqua thermal areas that are located in each the men’s and women’s areas, and the services that we provide.
How would you describe your typical clientele?
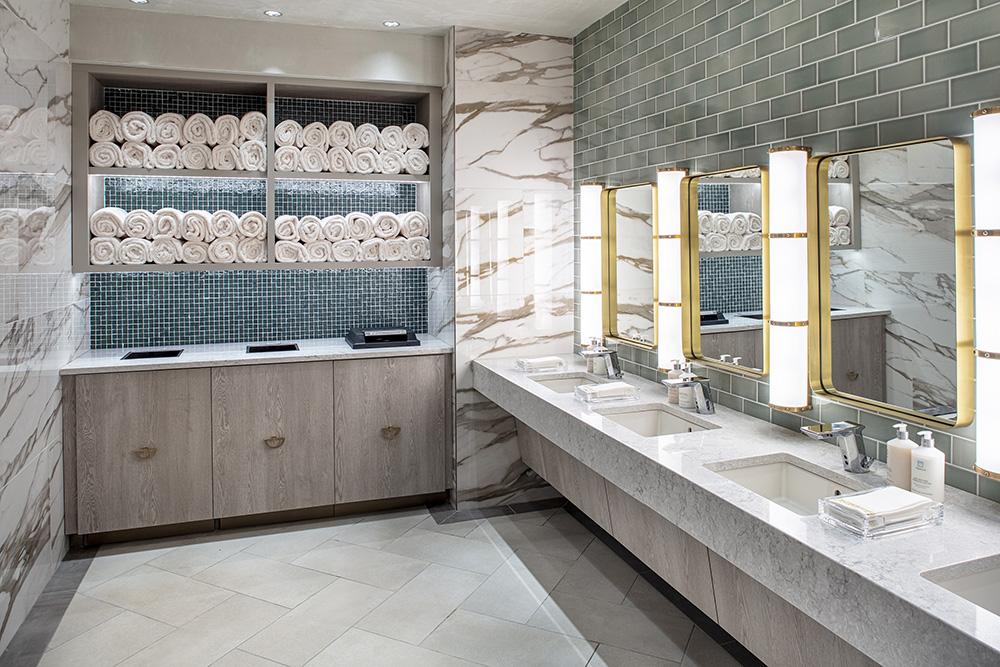

How are you marketing the spa to your hotel guests?
When a guest checks into the hotel, there is a key card offer from the spa for a $25 spa credit for a service 50-minutes or longer Monday through Thursday. Even if the guest isn’t here on a weekday, they could bring the card back during a week day to redeem their offer. The spa is also mentioned in their hotel reservation confirmation email, and present in the iPad compendium in their room. The in-room toiletries are from our bodycare line, Zents, that state they are available for purchase in the spa.
How are you marketing the spa to local guests or those not staying at the hotel?
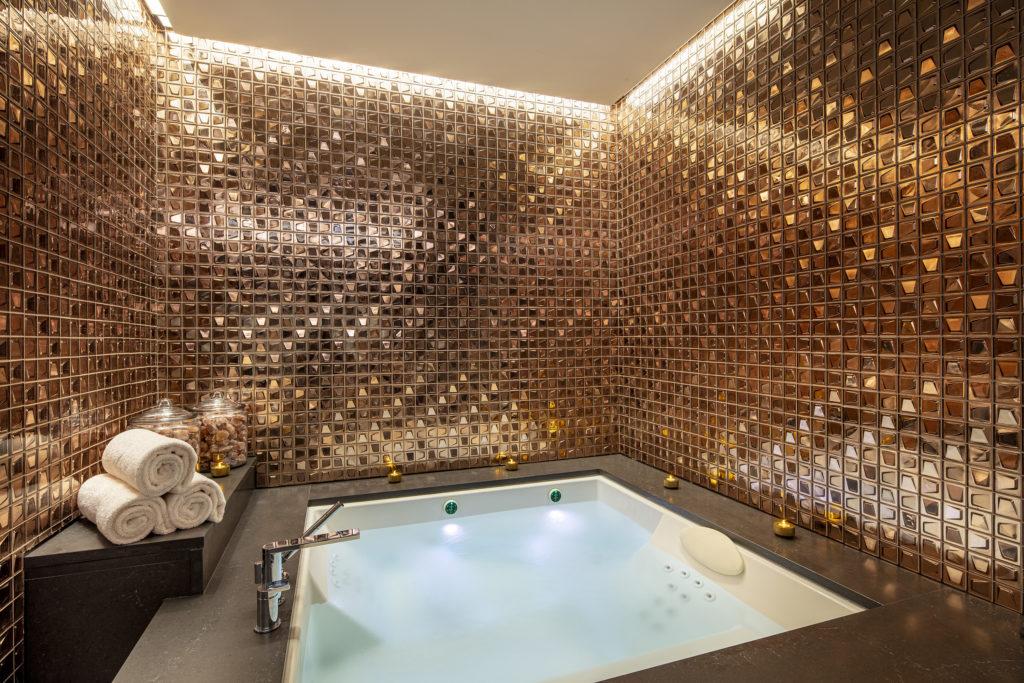

Can you tell me a little bit about the creation of the menu?
I worked with Susie Hammer, vice president of spas at WTS International, while creating the spa menu. I researched spa offerings in the area, as well as other casino resort spas, and Forbes Five-Star-rated spas. I wanted to keep the menu simpler, so the guest didn’t feel overwhelmed trying to decide between too many selections. I really wanted the guest to feel like we were creating something incredibly special just for them. After quite a few drafts, it went to the management team and the owners for edits and approvals.
We do offer signature Journeys that range 2 to 4 hours. The Journey of the Springs was inspired by our location. After you have changed into your robe and slippers, you are greeted in the parlor with a warm neck wrap, and a heated mineral foot soak and a cup of hot tea made from one of the local hot springs. Then in the treatment room, you receive a scrub, a soak with a eucalyptus and mint blend to draw in the vapors, an 80-minute massage with chakra balancing with locally sourced crystals, and a Rose Quartz Lift and Contour Facial. Throughout the journey, the guest is given a flight of water from the local hot springs in town. When the guest checks out, they are given an exclusive Journey of the Springs bath bomb made local in the state of Arkansas from Cotton Halo.
What are most spa-goers looking for when they visit your spa?
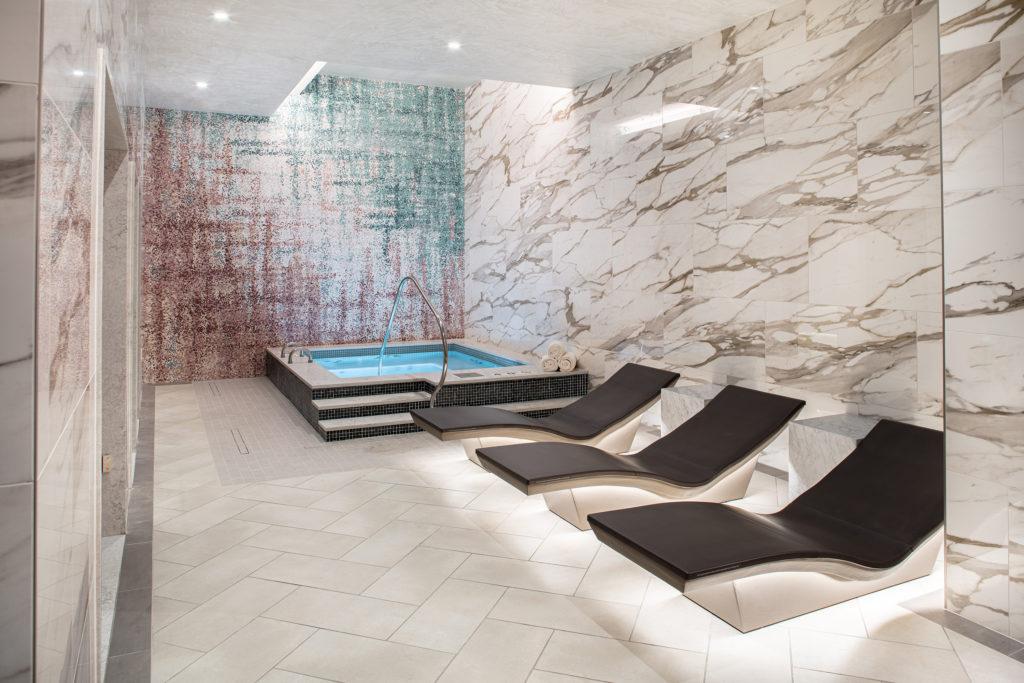

What treatments are a harder sell? How do you promote them?
Our nail treatments are the hardest sell. We include them in our monthly promotions, and encourage other providers to cross promote.
What product lines do you carry at the spa?
Babor, Knesko, Foreo, NuFace, Zents, SachaJuan, Clove + Hallow, Jala Clothing, VitaJuwel Water Bottles
What do you find your biggest challenge to be, and how do you meet that challenge?
The biggest challenge is what everyone is currently facing, COVID--challenges with staffing, business levels, product arrival time, etc. I am meeting the challenge by being as organized as possible. We have a very heightened sanitation practice, we maximize our revenue on the busy days, so the slower days don’t hurt as much, and try to make sure I’m allowing ample time for the ordering process.
What plans do you have for the future?
For the spa, to become not only to be a great amenity of this amazing property, but to also become the reason people travel to Hot Springs.
HOTELS Magazine Announces 'Caption by Hyatt' Memphis Hotel Design
https://www.hotelsmag.com/news/hyatt-gets-ready-to-launch-caption-brand/
Hyatt is Remixing Hospitality With Planned Launch of Caption by Hyatt Lifestyle Brand in Memphis This Summer
Scheduled for Summer 2022 136 Rooms Hotel website
Caption by Hyatt Beale Street Memphis will introduce self-activated, responsibly designed guestrooms, distinct dining experiences, and tech-forward, vibrant social spaces.
Project architecture and interiors by HBG Design.
Celebrating the launch of its newest lifestyle brand, Hyatt Hotels Corporation (NYSE: H) is proud to announce the introduction of the Caption by Hyatt brand with the planned summer 2022 opening of the 136-room Caption by Hyatt Beale Street Memphis in Tenn. Situated in the heart of famed and vibrant Beale Street, the highly anticipated upscale, select-service hotel will introduce a dynamic hospitality experience with an unmistakable neighborhood feel. The Caption by Hyatt brand is also expected to grow in key global leisure markets through 2024, including Shanghai, Tokyo, and more.
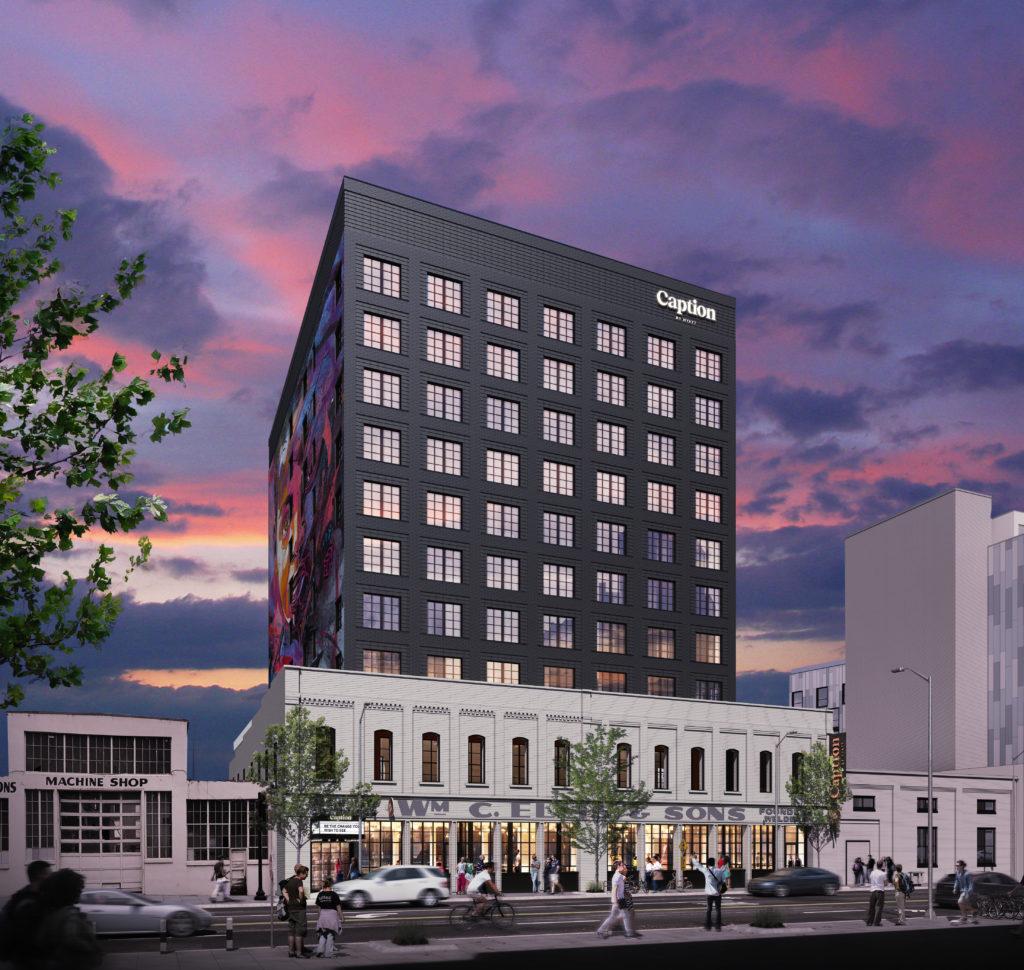

Upcycled & Community-Inspired Design and Décor
By rethinking how spaces are constructed, how materials are used, and how art and accessories are implemented, Caption by Hyatt hotels will create an environment that feels more authentic and playful, but also more lasting and responsible.
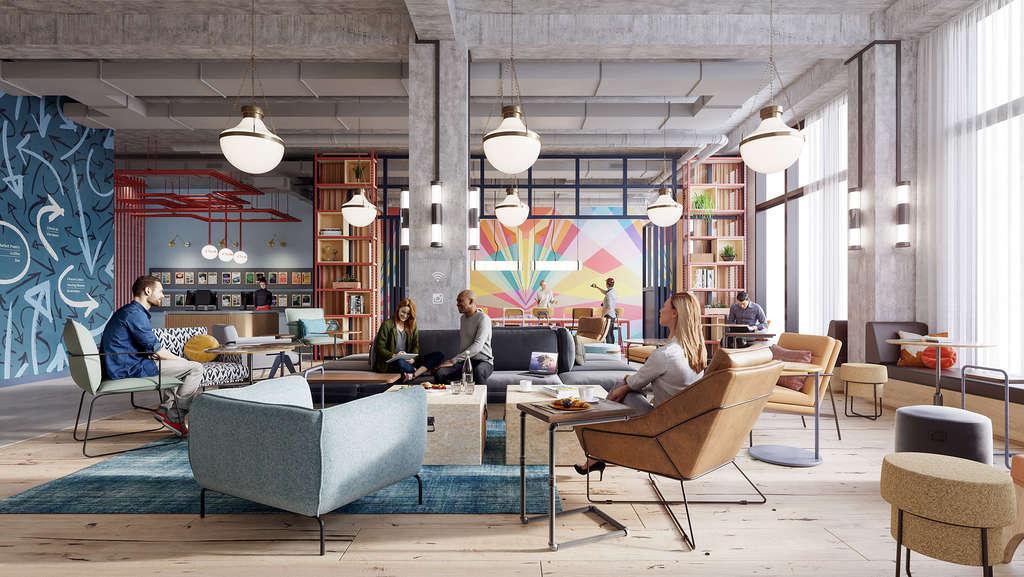

A commitment to sustainability will also be incorporated at every level of the brand, including prohibiting zero single-use plastics, placing hydration stations on every floor and utilizing materials with recycled content as well as materials that improve with age and use.
Thoughtfully placed graphic decals provide unique wayfinding throughout the hotel to help inform guests on how to interact with the property. From caption bubbles that lead to hydration stations, to playful wall illustrations showing guests where to hang and store their belongings, spaces will be designed to directly answer questions and highlight important features.
The Caption by Hyatt brand's signature marquee hotel signage will adorn the hotel's dual entrances, leading guests and locals into the all-day, multi-functional lounge space, Talk Shop.
Intentional Culinary and Social Spaces that Encourage Connection
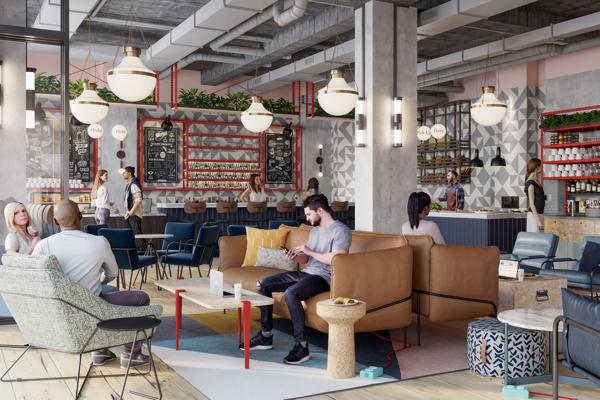

To cater to today's guests who crave seamless, instantaneous access, the brand experience will also feature a streamlined check-in, mobile key, and mobile-order food service. Guests will also have access to room keys in Apple Wallet which allows World of Hyatt members to seamlessly and securely tap their iPhone or Apple Watch to unlock guestrooms and key card-protected common areas like gyms, pools, and elevators - no need to open an app or handle a traditional plastic room key.
In collaboration with Union Square Hospitality Group, the Talk Shop concept was created to showcase menus featuring locally inspired all-day fare and regional favorites with locally sourced ingredients in a spirited and upbeat setting. Talk Shop at Caption by Hyatt Beale Street Memphis will also include an expansive patio and beer garden with open fire pits and exposed brick that will be incorporated into the building's historic, decorative façade on Front Street. Here, guests can sip beers on tap from local beverage houses like Grind City Brewing and others. Signature culinary delights served at Caption by Hyatt Beale Street Memphis will include a creative all-day Hearth Bar that will feature an innovative assortment of locally baked breads and tasty spreads.
Functional and Vibrant Guestrooms
Each Caption by Hyatt hotel will offer a bold and irreverent guestroom design that features a work-and-play seating area and a highly functional bathroom design.
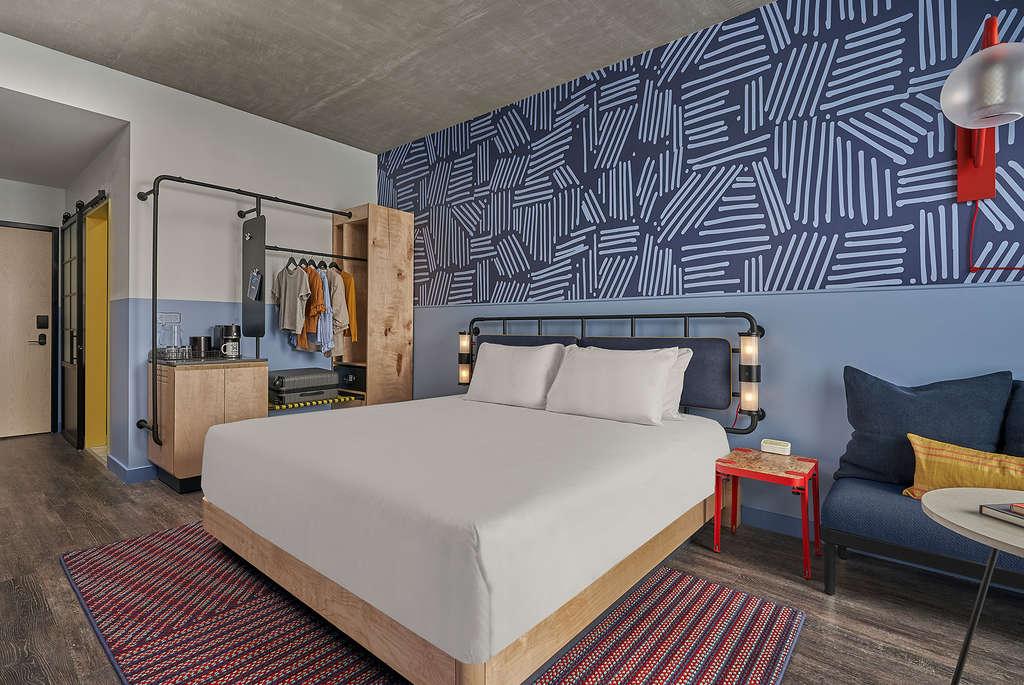

Well-appointed design extends to each guestroom's spacious bathroom, where industrial barn-inspired doors slide open to reveal custom Memphis-themed wallcoverings, enclosed walk-in rain showers, large vanities with ample lighting and counter space that leaves plenty of room for makeup, shaving kits, toiletries and more.
Introducing the Caption by Hyatt Brand Globally
Set to be located in metropolitan and downtown markets as well as lifestyle mixed-use developments, Hyatt is planning four additional upcoming Caption by Hyatt locations throughout Asia, opening from 2023 through 2025.
For more information on the Caption by Hyatt brand, visit captionbyhyatt.com.
The term "Hyatt" is used in this release for convenience to refer to Hyatt Hotels Corporation and/or one or more of its affiliates.
Click here learn more about Caption by Hyatt's design story

