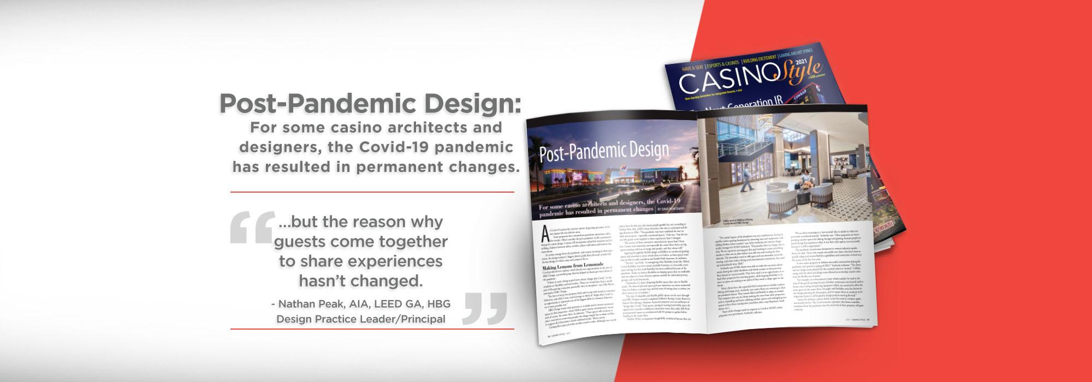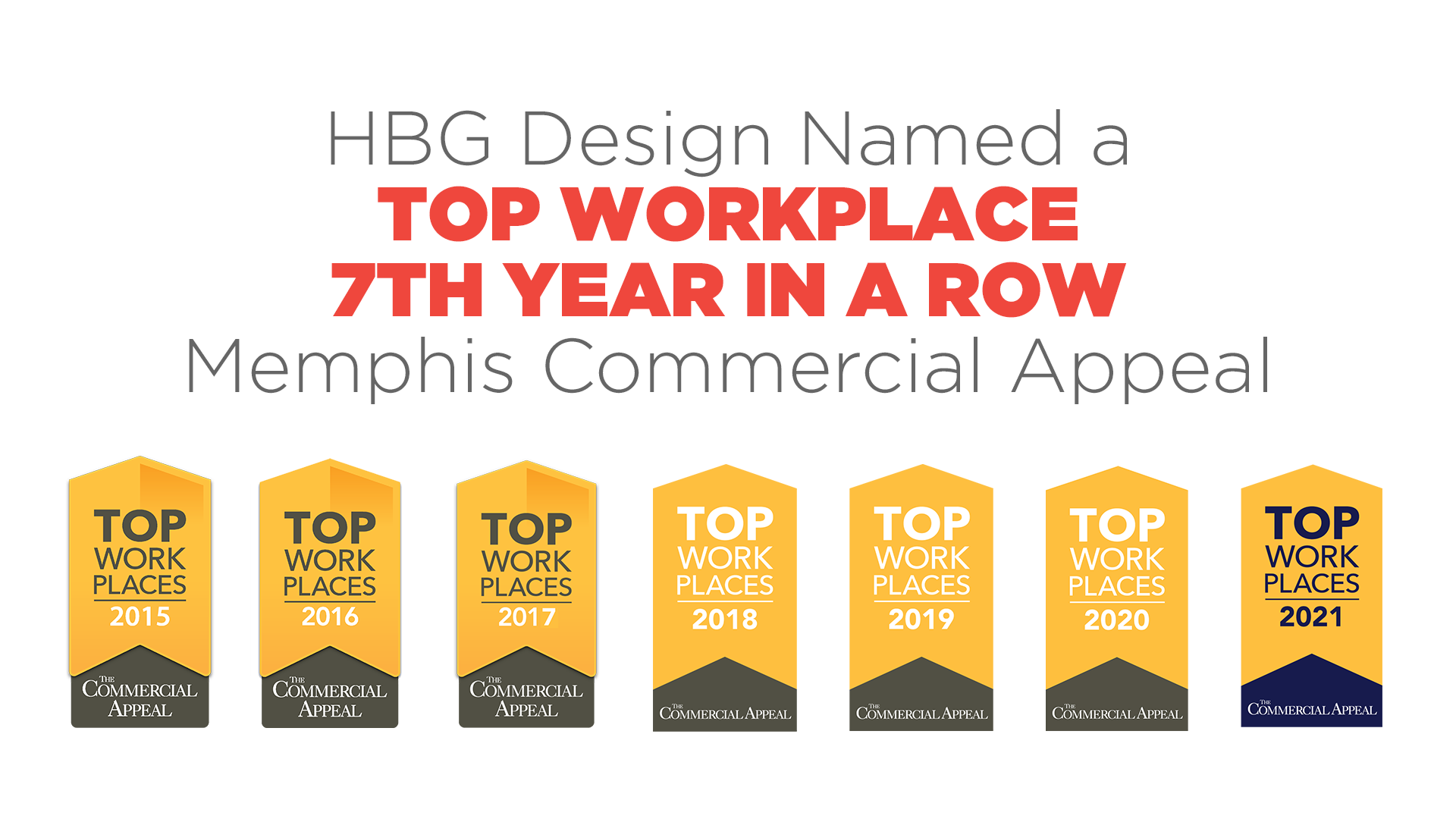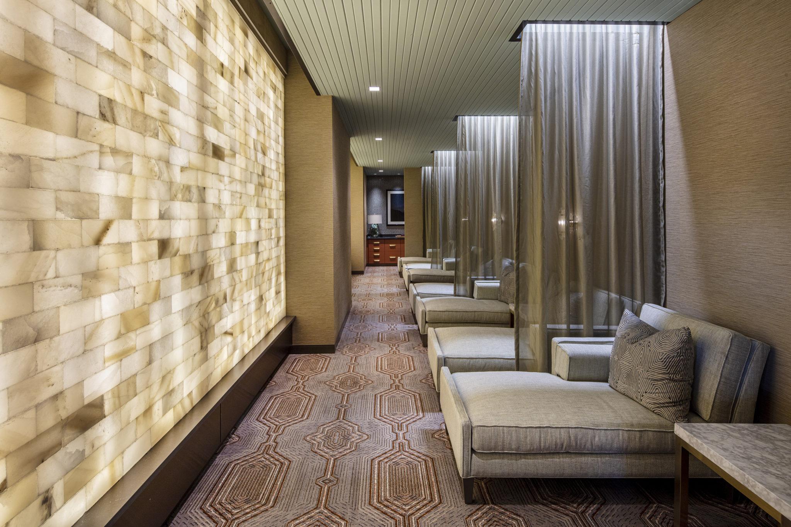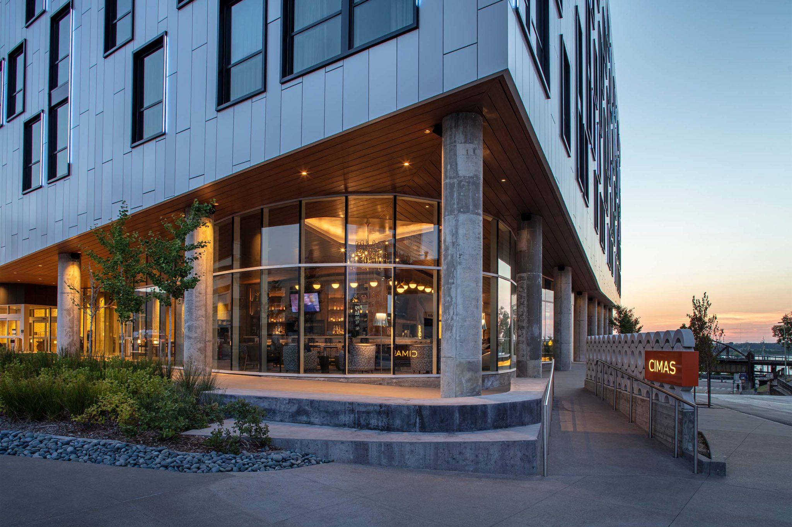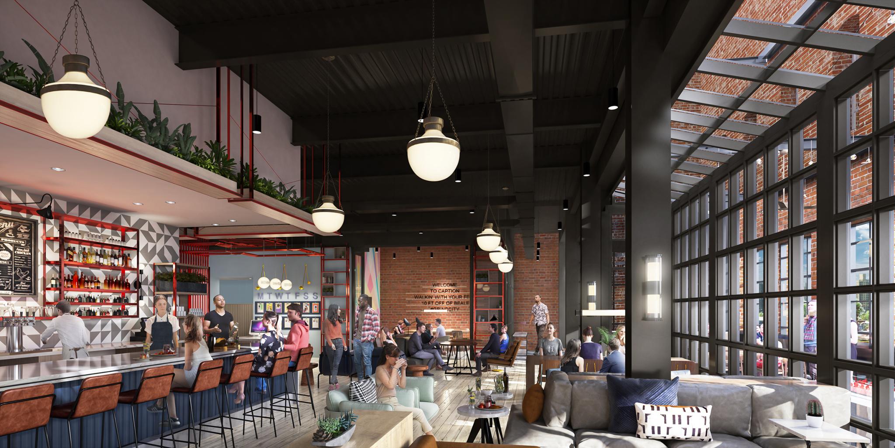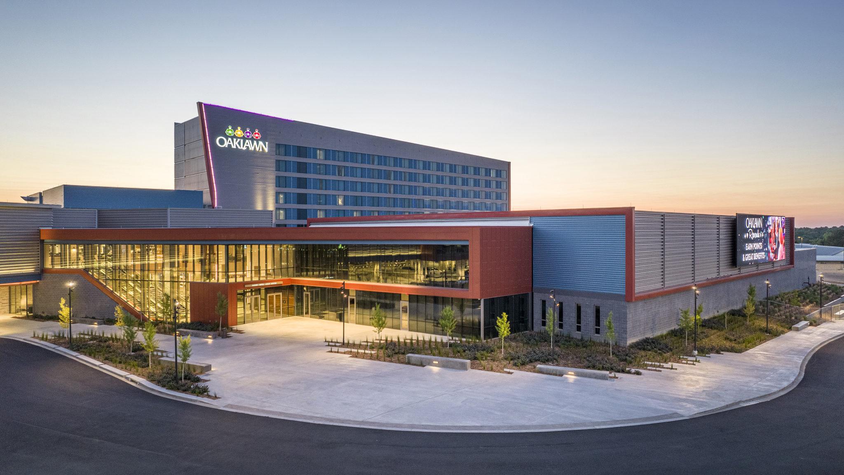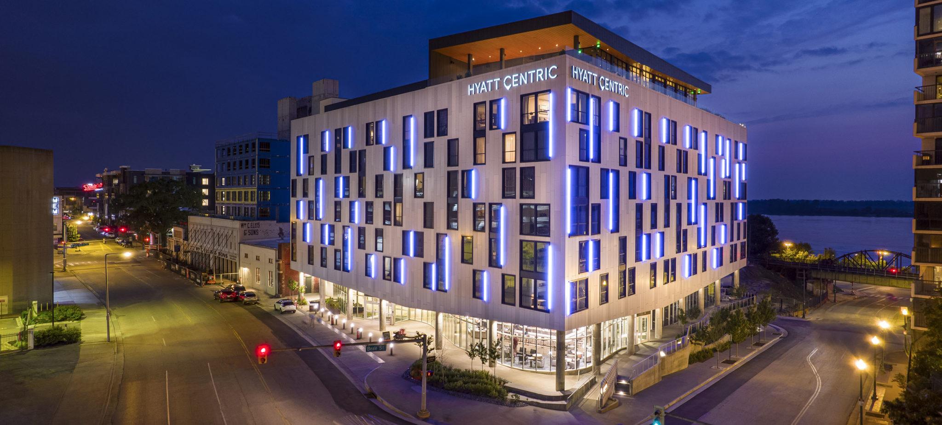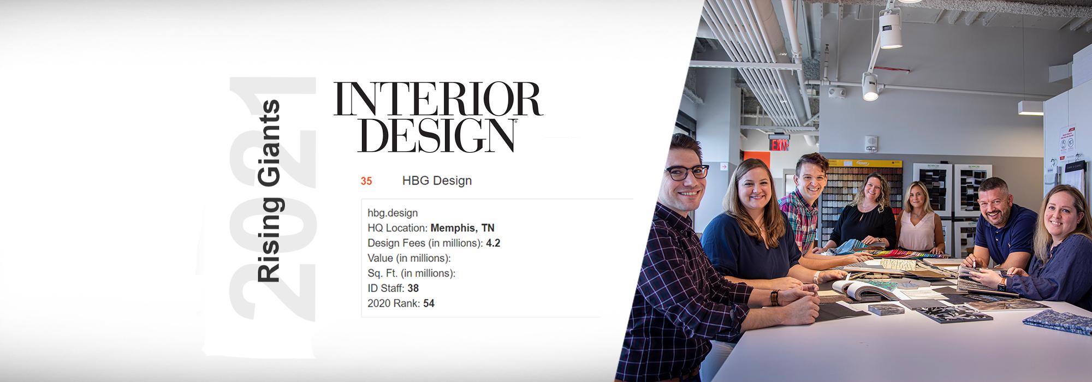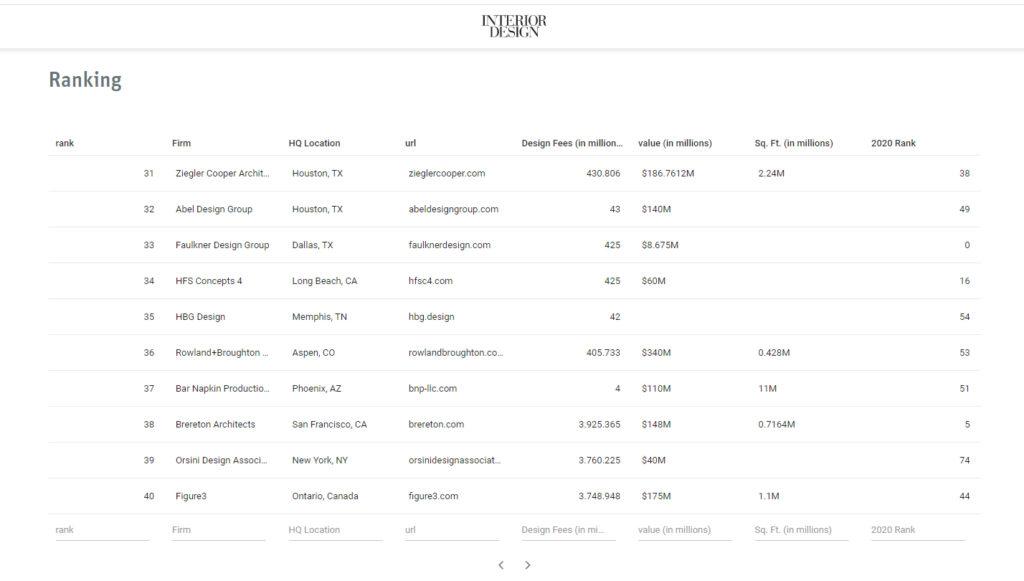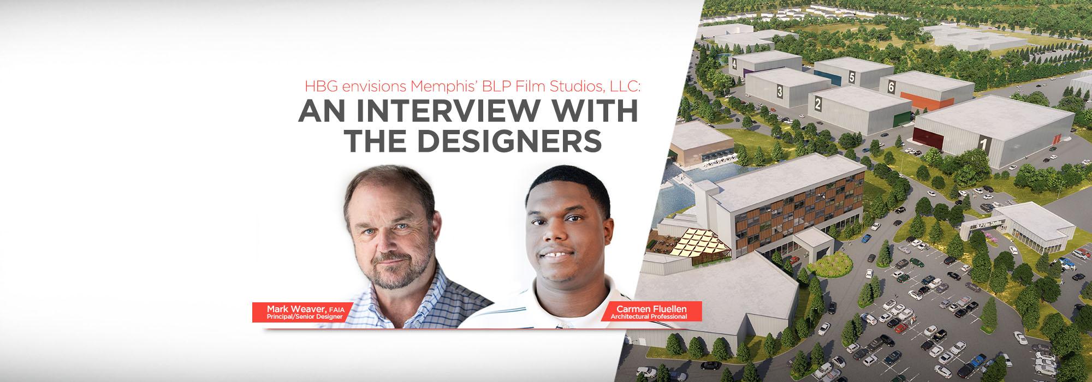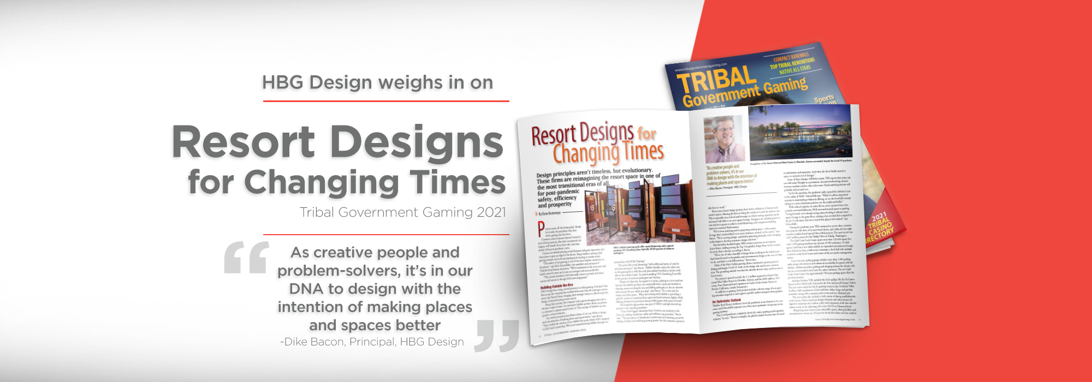GGB Casino Style Highlights Changes in Post-Pandemic Design
https://issuu.com/globalgamingbusiness/docs/casino_style_magazine_2021/16
As Covid-19 reaches the rearview mirror of gaming operators, its future impact fits two distinct areas. Some properties have resumed pre-pandemic operations with a few tweaks. Others consider the post-pandemic world a permanent change for casino design. Casinos will incorporate safety-first measures and try striking a balance between safety, comfort, player cultivation and bottom-line innovations.
As casinos emerge from the pandemic, and resume investing in their operations, the design industry’s biggest players guide them forward, armed with the knowledge of which camp each property fits in.
GGB Casino Style Highlights Changes in Post-Pandemic Design
Making Lemons from Lemonade
Covid produced new realities, which breeds new opportunities in the eyes of HBG Design, a powerful group that has helped its clients get out in front of the pandemic.
“If there is such a thing as good news about ‘design after Covid,’ it’s the emphasis on flexibility and reinvention. Those two words have been a steady part of the gaming vernacular practically since its inception,” says Dike Bacon, principal at HBG Design.
“You have to keep your property fresh and in-step with trends in consumer behaviors, and while it may sound strange to think of ‘design after Covid’ as an opportunity, it represents one of the biggest shifts in consumer behaviors we’ve seen, possibly ever.”
HBG Design works with operators to re-think and re-invent communal spaces in their properties—from F&B to guest rooms, entertainment venues and, of course, the casino floor, he indicates. “These spaces will continue to play a vital role in connecting people; the design simply has to adapt and flex to support all of humanity’s newly redefined needs,” Bacon asserts.
Gaming-floor space provides another creative outlet. Although new ramifications have hit this area, the reason people gamble has not, according to Nathan Peak, AIA, LEED Green Associate, who also is a principal and design director at HBG. “The pandemic may have redefined the way we think about spaces—especially communal spaces,” Peak says, “but the reason why guests come together to share experiences hasn’t changed.
“The essence of these interactive entertainment spaces hasn’t been lost. Casino resort amenities and especially the casino floor thrive on big spaces teeming with lots of energy and people, and they always will.”
Applying thoughtful, flexible design sensibilities to communal gaming spaces and amenities is more critical than ever before, as these spaces must now be able to easily transform and handle fluid situations, he indicates.
“The key,” says Peak, “is reimagining what flexibility looks like. Before Covid, flexibility may have meant stackable furniture or retractable event space seating, but the word flexibility has been redefined because of the pandemic. Today, we look at flexibility as shaping spaces that are malleable and can adjust to a host of layout options suitable for individual privacy, groups, and social interaction.
“Ultimately, it’s about designing flexible spaces that cater to flexible needs. The ideas of physical space and user experience are more connected than ever before, as people may still feel wary of sitting close to others, yet don’t want to be in isolation.”

High Limits area at Oaklawn Racing Casino Resort/HBG Design
The idea of adaptable and flexible public spaces can be seen throughout HBG Design’s recently completed Oaklawn Racing Casino Resort in historic Hot Springs, Arkansas. Across the property one sees influence of “design after Covid,” Peak asserts, noting its soaring hotel lobby space designed with a number of different interaction zones that easily shift from quiet personal spaces to socialization hubs for groups to gather before heading to the casino floor.
Flexible FF&E accompanies thoughtfully considered layouts that can be easily changed and reconfigured depending on the needs of operators and their guests.
“In the Oaklawn Racing Casino Resort lobby, we’ve used bold architectural gestures like the grand staircase and escalators which create dramatic structural elements and strong visual presence that directs casino guests to the main gaming floor, new food court and the hotel guest rooms on the second level,” Peak indicates. “Every space needs a moment that pulls you in, and these central elements draw you in, create interest and also provide a sense of openness in the space that puts guests in the right frame of mind—that they’ve entered not only a beautiful, glamorous entertainment space, but a safe space to enjoy.”
The pandemic has also seriously affected regional material sourcing, which plays a vital role in the architecture, engineering and construction (AEC) industry.
Bacon says a new sensibility about sourcing materials from regional makers and manufacturers has come out of the pandemic. “As designers seek to achieve an aesthetic that is of the area and create experiential moments, local and regional materials play a vital role in expressing that authenticity.
“Where the pandemic comes into play is in the material shortages, higher costs, and longer lead times the entire AEC industry is experiencing today,” he adds. “Covid created significant manufacturing shutdowns, especially overseas, leading to material shortages and often complete lack of availability, higher tariffs from international manufacturers shipping domestically and transportation concerns. As an alternative, carefully sourced regional options can not only circumvent such transportation and tariff issues, but they can also promote greater connection to place in meaningful ways.”

Lobby area at Oaklawn Racing Casino Resort/HBG Design
The effects of Covid extend to another area, the disrupted supply chains.
“Supply chain issues will probably go on for another year or so,” says Emily Marshall, IIDA, NCIDQ, principal and director of HBG Design’s Interior Design Group. “Many of our clients in the branded hospitality space, as well as in gaming, have told us they are looking at 30–32-week lead items for most of their FF&E and lighting. That makes a big impact on accommodating anticipated construction and installation schedules.”
One way HBG Design is working around the supply chain situation is by using more regional manufacturers who employ skilled tradesmen who build case goods and millwork in a shop, versus working onsite. This not only keeps the level of quality high, but also increases efficiency.
“We’re very supportive of this type of FF&E delivery because the craftsmanship is excellent and there is so much less waste as a result,” adds Marshall. “Like Dike said, if there can be any sort of ‘good’ outcome of the pandemic, it’s that our eyes have been opened to looking at everything from design to delivery through a different lens, while reimagining the way spaces are used, designed, and furnished. And that, in the long run, will be better for everyone.”
Read the full article above, and here.
HBG Design Again Named a Top Workplace by The Commercial Appeal!
See full list of winners posted by The Commercial Appeal
The Commercial Appeal has named HBG Design a Top Workplace for another consecutive year! This honor is very dear to us as it is based on direct feedback from our staff.
Thank you once again to our team for this outstanding recognition!
"This architectural and interior design company pays 100% of professional dues, association membership fees and licensing fees for professionals including architects, interior designers and legal personnel. It also offers a bonus plan based on profit and extraordinary performance."
This is not a complete list of the benefits that the company offers: in most cases, The Commercial Appeal selected only the most unusual benefit from the company's offering.
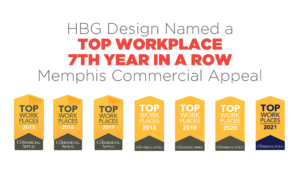



See past HBG Design 'Top Workplace' honors for HBG Design.
Astral Spa at Oaklawn Honored by Fay Jones Alumni Design Awards
See full list of winners posted by University of Arkansas
The Fay Jones Alumni Design Competition awarded an Honorable Mention to the Astral Spa at Oaklawn Racing Casino Resort.
The first new spa built in Hot Springs in more than a century, Astral Spa provides Oaklawn guests with a modern-day 'bathhouse' spa experience.
Designers united modern health and wellness concepts with elements inspired by the city's Bathhouse Row.
Jurors noted, "Gleaming tile, the complex stone textures and subtle lighting strategies contributed to the unique experience in each of the service areas. All the choreographed movements provide both privacy and inform the tempo of the overall guest experience. Well done."
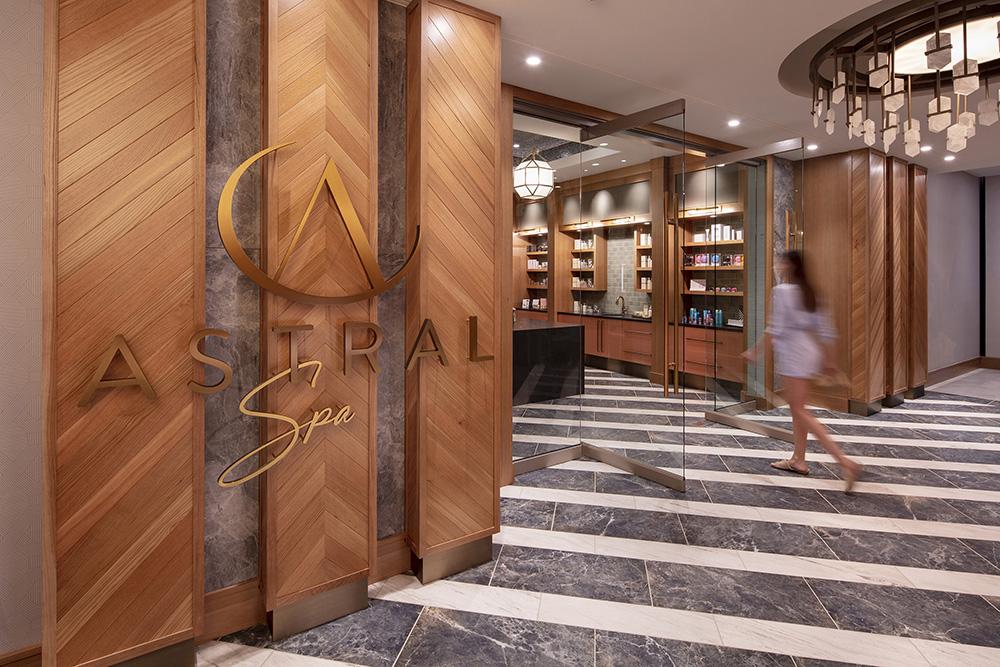

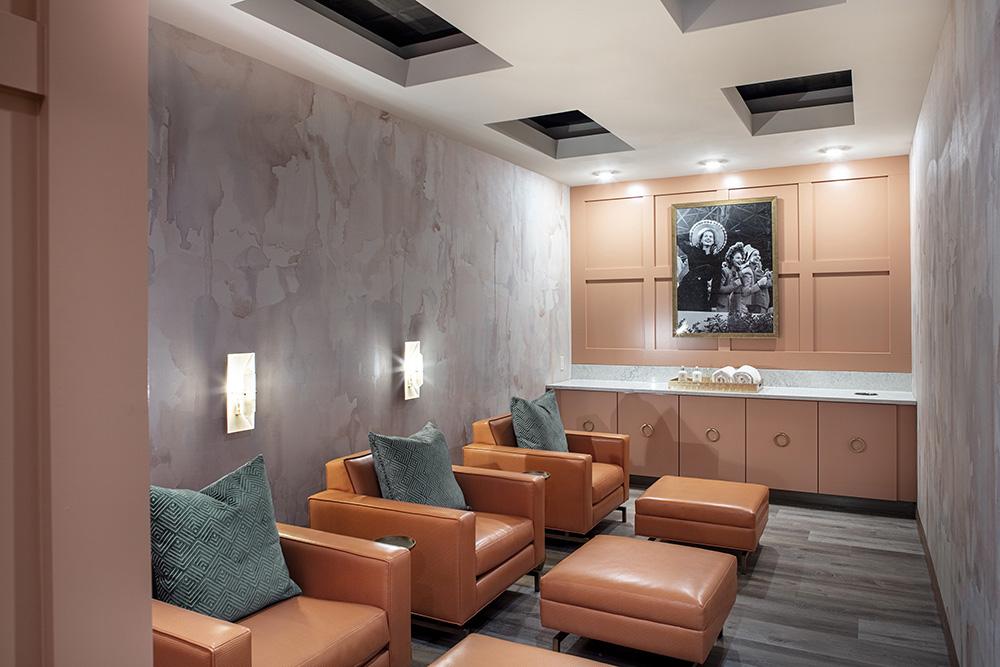

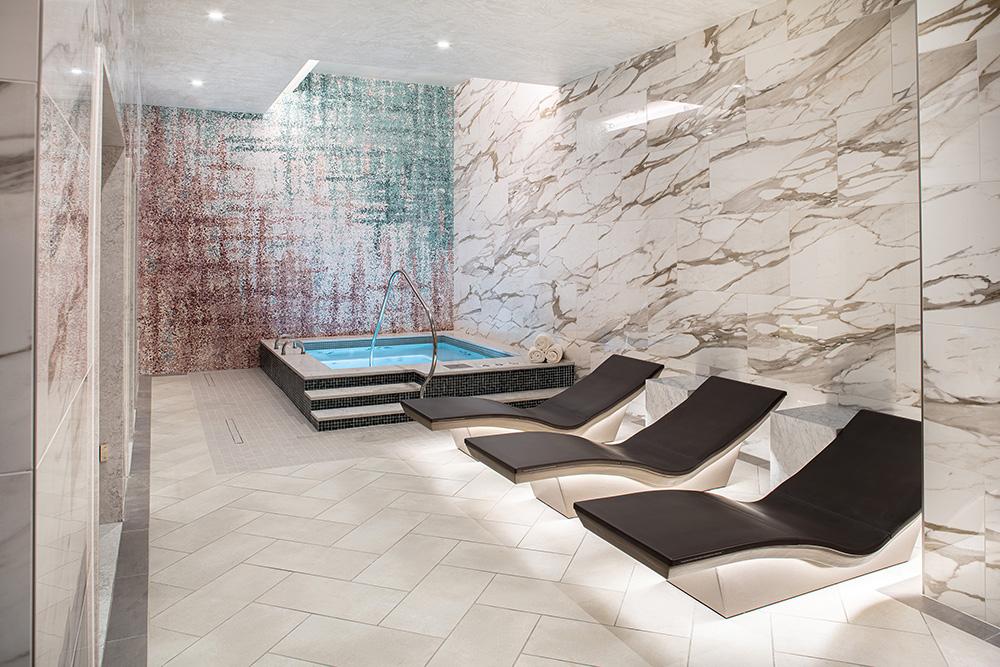

ASTRAL SPA INSPIRATION
Hot Springs, Arkansas, was a favorite getaway for the rich and infamous in the early 1900s. Known as ‘The Spa City', the city was the birthplace of spa resorts in the U.S. Thermal spring waters and Victorian-era Bathhouse Row attracted early visitors. Horse racing at Oaklawn and hidden downtown speakeasies also drew crowds. Visitors still flock to Hot Springs to experience the city's history. Oaklawn Resort is offering modern amenities to complement the area’s entertainment. The Astral Spa is the first full-service spa to be built in 'Spa City' in 100 years. The 8,000 square foot spa provides a relaxed nostalgic ambiance that frames each guest’s spa journey through a complete sensory experience.
Click here to learn more about the Astral Spa at Oaklawn Racing Casino Resort.
Hyatt Recognizes the Hyatt Centric Beale Street with The Best New Property Award
See full list of honorees on Travel Daily News
CHICAGO – Hyatt Hotels Corporation awarded 32 owners, operators and developers at its 2021 America Owners Conference, held at Hyatt Regency Huntington Beach Resort & Spa in Huntington Beach, California.
“At Hyatt, we remain focused on our growth and we are both intentional and thoughtful about where we want the Hyatt flag raised. Our brand growth and success are a testament to our fellow owners, operators and developers, and we are immensely proud of the many longstanding relationships that we have throughout our industry, as well as new ones that we continuously cultivate,” said Jim Chu, Executive Vice President, Global Franchising and Development, Hyatt. “Leading with our purpose of care, we remain empathetic to the challenges that our owners and operators have experienced in recent months and we are truly appreciative of their commitment to maintaining and growing Hyatt’s brand portfolio. We are privileged to work with industry-leading owners, operators and developers and congratulate all of our award recipients.”
The Best New Property award recognizes notable full service and select service hotel openings:
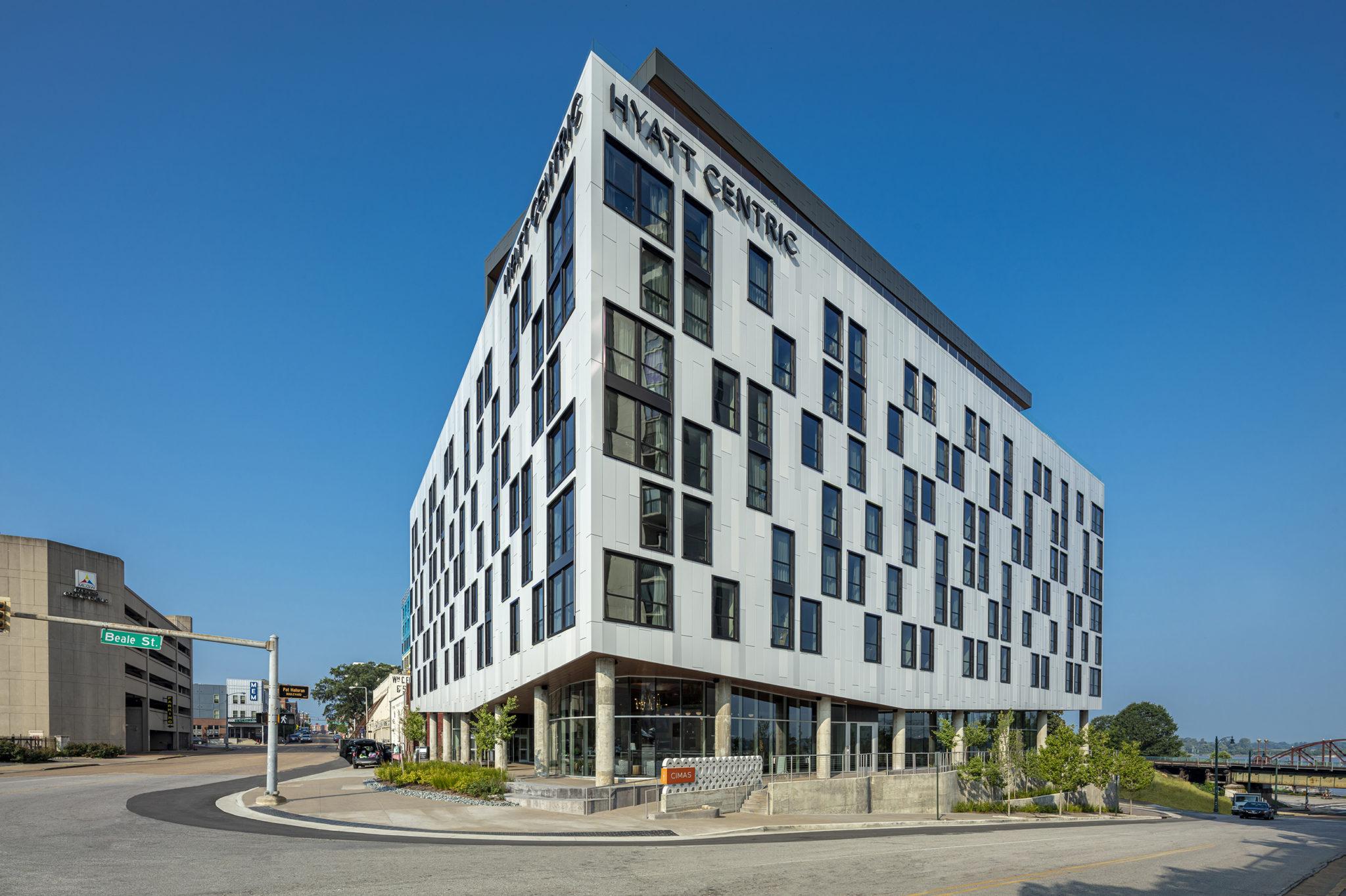

- Hyatt Centric Beale Street Memphis (Carlisle Corporation, LLC.): “One Beale,” a transformative five-acre multi-phased development, is the site of the beautiful Hyatt Centric Beale Street Memphis. As the first Hyatt Centric hotel in Memphis, the 227-room hotel offers a central location and Beale Street address, steps from the culture, food and nightlife that makes Downtown Memphis an iconic destination. Carlisle Corporation, LLC is also developing Caption by Hyatt Memphis, which is currently under construction within the One Beale development.
- Hyatt Zilara Cap Cana and Hyatt Ziva Cap Cana (Playa Hotels & Resorts): In 2013, Hyatt entered into an agreement with Playa Hotels & Resorts for the development of the Hyatt Zilara and Hyatt Ziva all-inclusive brands in Latin America and the Caribbean. Hyatt Zilara Cap Cana and Hyatt Ziva Cap Cana together comprise a 3,000-acre luxury master-planned community within Punta Cana in the Dominican Republic, offering more than 1,300 feet of beachfront on Juanillo Beach. Built by Playa Hotels & Resorts from the ground up, the combined 750-room Hyatt Zilara Cap Cana and Hyatt Ziva Cap Cana have a multitude of dining venues and leisure activities for families and adults, receiving numerous accolades as one of the best new all-inclusive resorts in the region.
- The Seabird, a Destination by Hyatt hotel, and Mission Pacific, a JdV by Hyatt hotel (SD Malkin): The Seabird and Mission Pacific are both beautifully programmed and designed – unique in their interpretation of the spirit and vibe of Southern California. They have been transformational in the impact that they have had on the local Oceanside community and there is no doubt that these two properties will be treasured by visitors and locals for many years to come.
- Alila Marea Beach Resort Encinitas (JMI Realty): Alila Marea Beach Resort is the third Alila hotel to open in the Americas. Situated along coastal bluffs with panoramic views overlooking Grandview and South Ponto Beaches, this luxury oceanfront resort in Encinitas, Calif. is distinguished by an innovative eco-design, a passionate commitment to sustainability and specially curated activities designed to immerse guests in nature, culture, and community, making it an outstanding representation of the Alila brand in North America.
- Thompson San Antonio (DC Partners): Located steps from the celebrated River Walk in San Antonio’s dynamic and evolving Arts District, the new Thompson San Antonio and The Arts Residences is a stunning addition to the River City. In February 2021, Houston-based DC Partners completed development of this landmark mixed-use project, which is a sophisticated modern-day interpretation of the rich history of this beloved Texas city. The hotel’s diverse and dynamic collection of culinary and bar venues span indoor and outdoor spaces and are sure to become a hub of activity for its guests and Arts District neighbors.
Caption by Hyatt Memphis on Top Hotel News 2022 Hotlist
2022 Hotlist: HBG Design's Caption by Hyatt Memphis Named One of Hyatt Hotels Corporation’s top three openings
The Unbound Collection, Caption by Hyatt and Hyatt Centric are all eagerly awaiting the arrival of eye-catching schemes next year, each of which draw on their surroundings for inspiration.
Caption by Hyatt Memphis
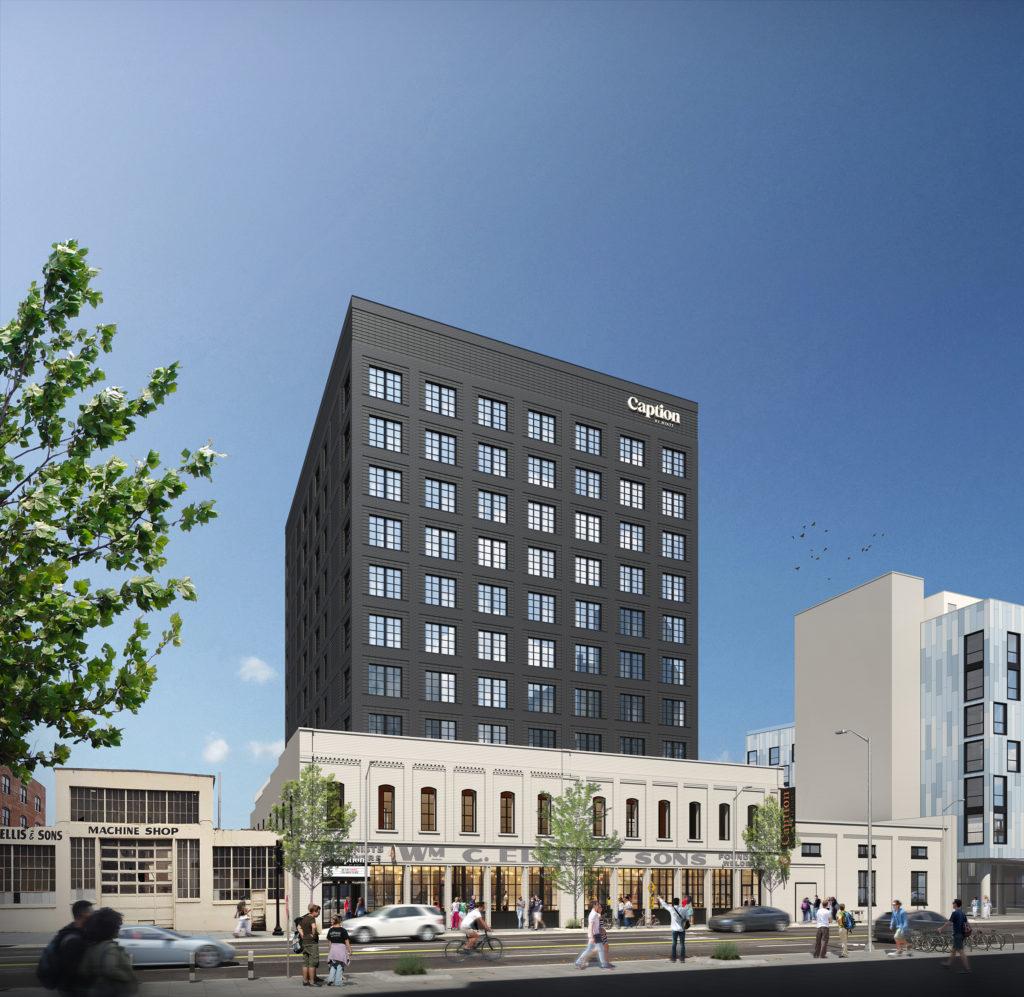

Currently under construction and expected to open in the second quarter of 2022, this new Caption by Hyatt hotel in Tennessee will encourage guests to embrace self-expression in a space focusing on experience and connection.
Hyatt is creating this 140-key property, which will be located at One Beale Street and integrated into the historic main building of Wm C Ellis & Sons Ironworks and Machine Shop, in partnership with Carlisle, while HBG Design is the architect and interior designer.
Caption by Hyatt Memphis will be located partly inside this heritage building and partly in a new guestroom tower, providing views of the Mississippi River and the city’s skyline.
Visitors will be encouraged to relax in the hotel’s multifunctional lounge space, Talk Shop, complete with original features, an expansive patio and a double-height beer garden with open firepits.
The Unbound Collection by Hyatt, Fuji Speedway, Japan
Hyatt Hotels Corporation is to provide a luxury hotel experience at Japan’s historic racing circuit, Fuji Speedway, after entering into a management agreement with an affiliate of Toyota Group for a proposed 120-key property.
Scheduled to open in Q3 2022, the under-construction newbuild scheme represents The Unbound Collection’s debut in Japan.
Amenities at The Unbound Collection by Hyatt, Fuji Speedway are to include multiple fine-dining restaurants, bars, a spa and natural onsen, a fitness centre and indoor pool, a banquet room and conference space.
Drawing on its setting, the property will also boast a car museum, showcasing rare vehicles and the racing circuit’s extraordinary history.
Hyatt Centric Kota Kinabalu, Malaysia
The 150-key Hyatt Centric Kota Kinabalu, which is being developed by Hap Seng Consolidated Berhad, will welcome guests to the heart of the city in a location that provides easy access to the commercial district, retail areas and countless restaurants, along with local attractions such as the Jesselton Point pier.
The architectural and interior design for this property is being led by Kengo Kuma & Associates, with inspiration taken from the lush green hills and blue ocean that characterise the area.
Notable amenities here are to include an all-day restaurant and lounge, a rooftop pool and bar, a fitness centre and 1,900 sq ft of meeting space.
Currently under construction, the hotel’s expected to open in the second quarter of 2022.
Learn more about Caption by Hyatt Memphis.
It’s off to the races for the new Oaklawn Racing Casino Resort in Hot Springs, Arkansas!
What began over 100 years ago as a 1,500-seat grandstand hosting high-stakes thoroughbred races has been transformed by HBG Design into an upscale resort and entertainment destination experience.
Oaklawn’s resort expansion design celebrates the sport and history of Thoroughbred racing and takes many design cues from Hot Springs’ turn-of-the-20th-century heyday as America’s First Spa Resort. Well-tailored design details recall an era when ladies and gentlemen donned their best bespoke styles to see and be seen.
Watch the ‘A VIRTUAL JOURNEY
to Oaklawn Racing Casino Resort
in Hot Springs, Arkansas’ video below.
Continuing a 10+year relationship with Oaklawn, HBG Design was tapped to lead the architecture and interior design for the large-scale racing and gaming resort expansion. The project includes a new eight-story, 198-room hotel situated around the horse track for optimal views; a 15,000 SF event center; an expanded gaming floor and new High Limits area; a world-class spa and pool; and multiple new food and beverage venues—a new food court, the First Turn Bar and The Bugler restaurant.
Flip through and read more about the project design below.
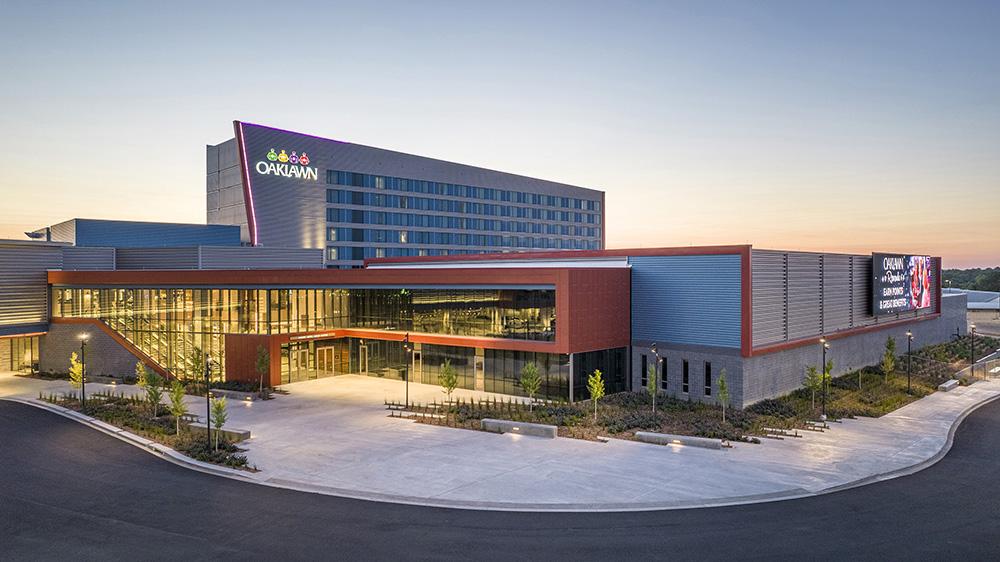

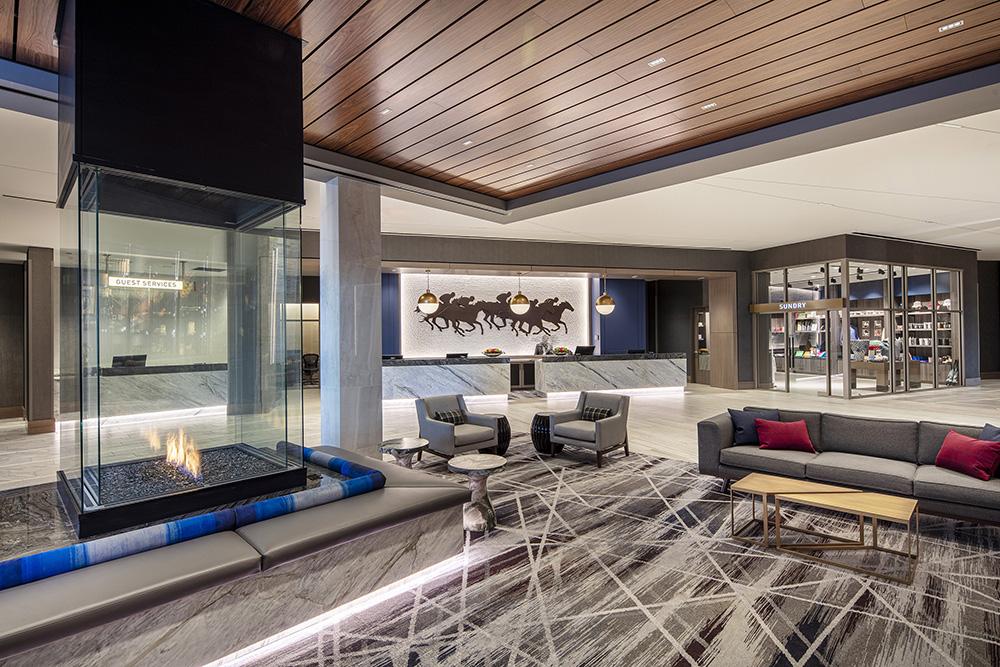

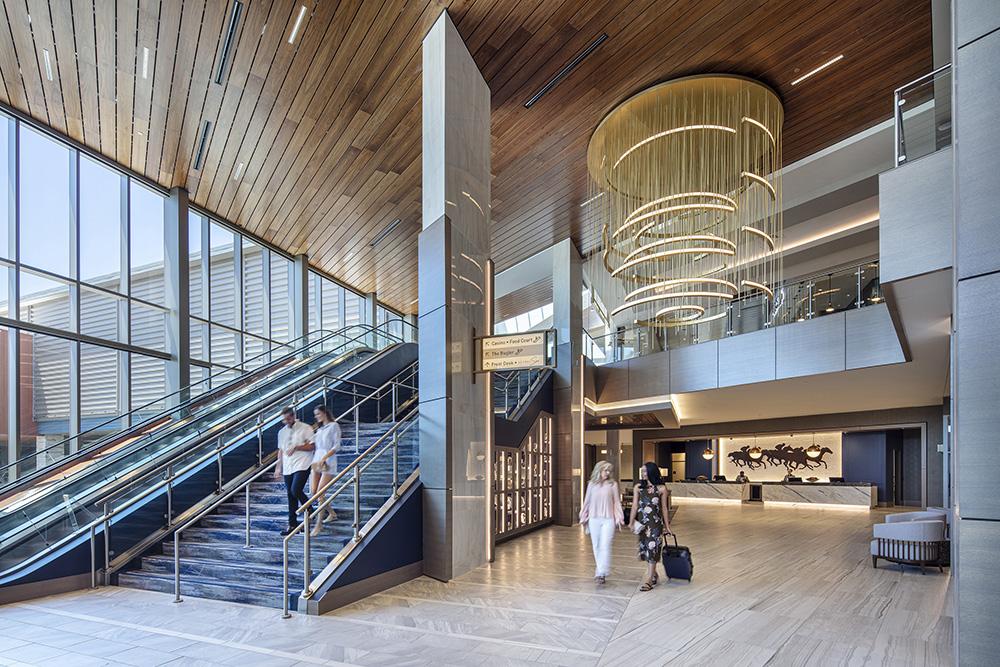

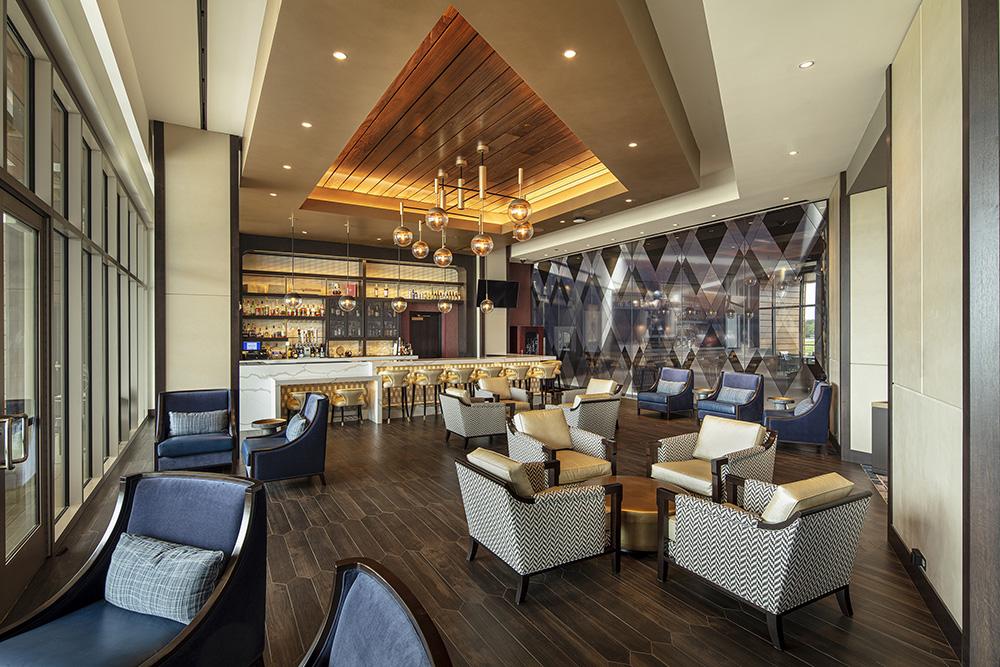

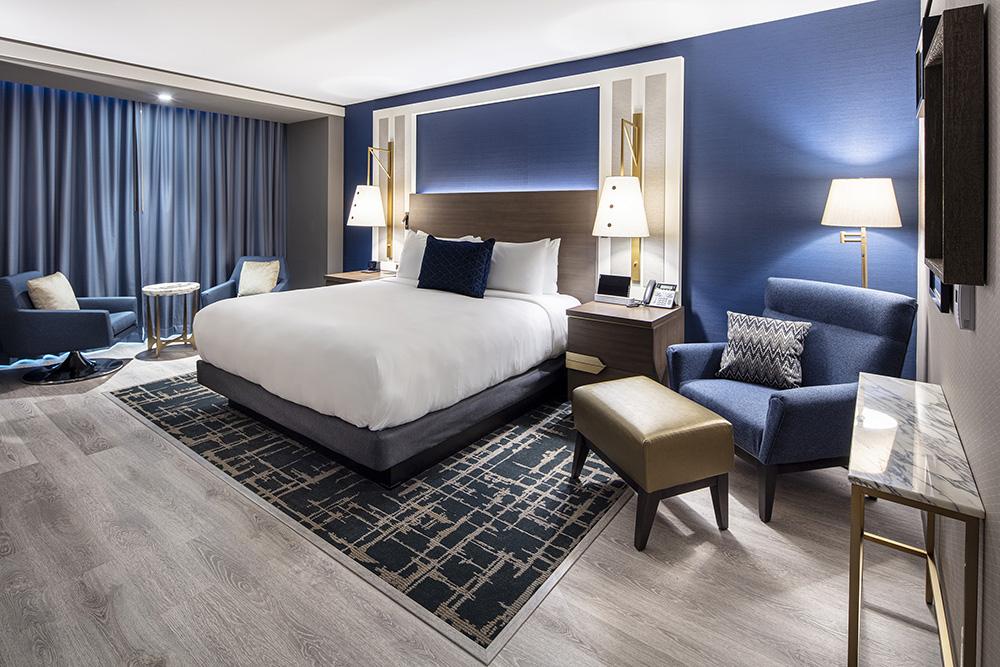







HBG Design Introduces the Hyatt Centric Beale Street Hotel
Rising from the Intersection of Music History on Beale Street & Memphis Industry on Front Street at the Mississippi River.
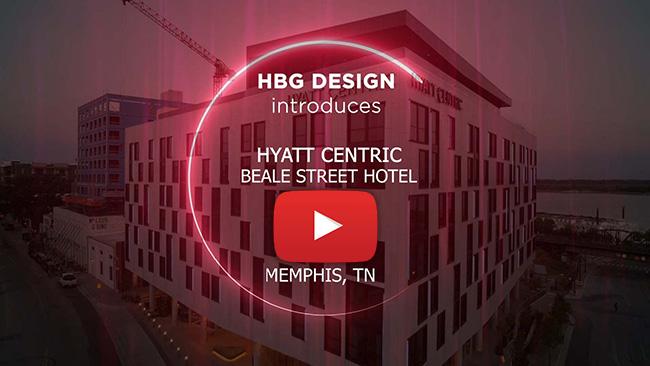

Designed to facilitate exploration and discovery of the city of Memphis, architects, and interior designers at HBG Design created a strong sense of place and a distinct ‘localvore’ Centric brand experience for the new urban hotel by drawing conceptual inspiration from Memphis’ rich riverfront industrial history, world-famous musical roots, important regional elements, and the city’s distinct ‘grit and grind’ attitude.
The Centric helps connect the Beale Street Historic District and the Mississippi River waterfront with energy and excitement as Memphis’ new place to ‘see and be seen’. With 227 guestrooms and suites spanning seven floors and the best rooftop bar in downtown, guests are treated to amazing views of the world-famous downtown entertainment district and the mighty river.
Suiting visitors and locals alike, the Centric offers a variety of amenities including a large lobby bar and lounge, a convenient grab and go market, two high-profile dining venues–the ‘CIMAS’ Latin restaurant and the ‘Beck and Call’ rooftop whiskey bar–a conference and meeting space within the historic Ellis building, and a fitness center with views into a beautifully landscaped event courtyard and waterfall pool environment nestled in the core of the One Beale property, in a merging of new and old.
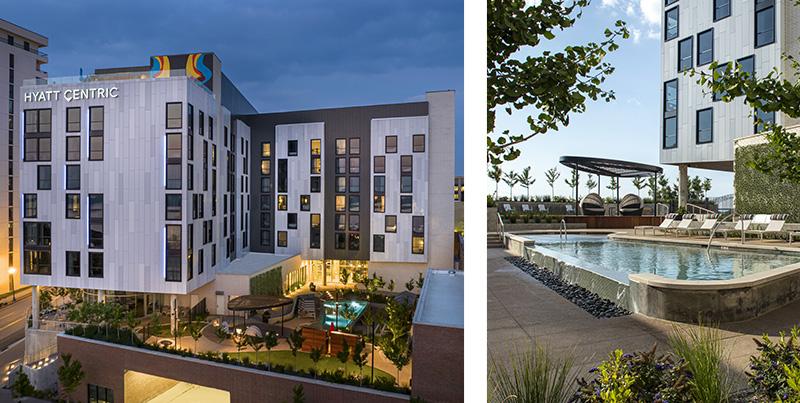

The musically inspired ideas of flow, pitch, meter, rhythm, sound, repetition, vibration, and resonance are expressed in the staggered patterning of the window placement which recall sheet music and guitar fret patterns.
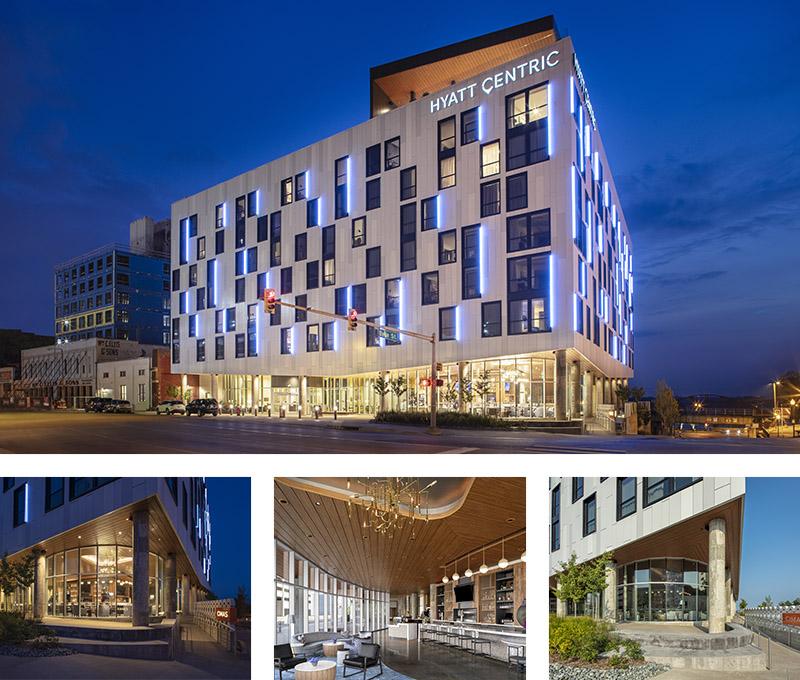

HBG Design’s Principal As day turns to dusk, the hotel exterior reveals a glowing ground level of public space, exposing the corner lobby bar while showcasing the floating hotel mass with its color changing vertical neon lights. This theatrical lighting is a contemporary expression of the neon signs and nightlife of Beale Street and the vibrant color changing effects along the two Mississippi River bridges within site line of the hotel.
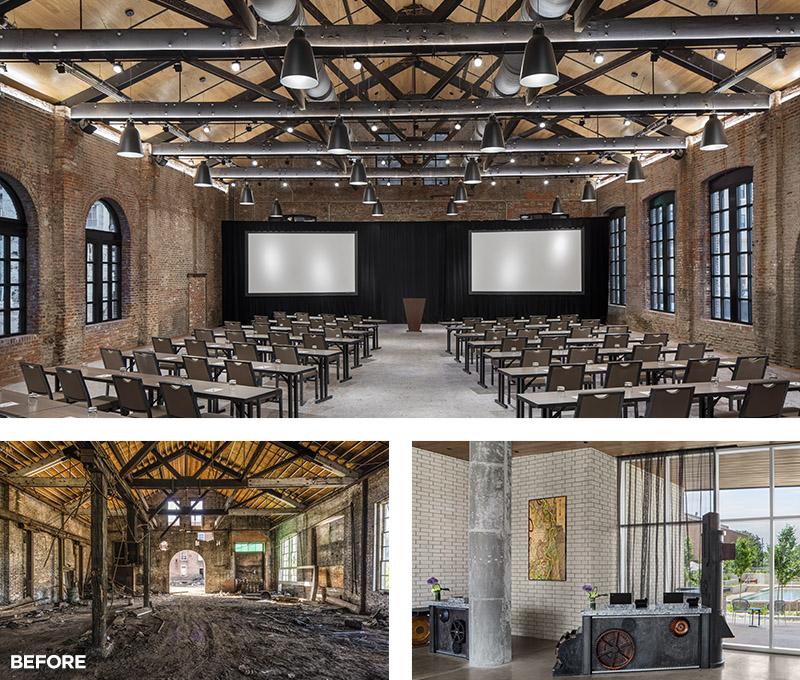

Designers honored the inimitable history of the adjacent former Ellis blacksmith shop by integrating the renovated structure as a high-end industrial event space, and by referencing the building and its original use throughout the hotel’s interior design and detailing.
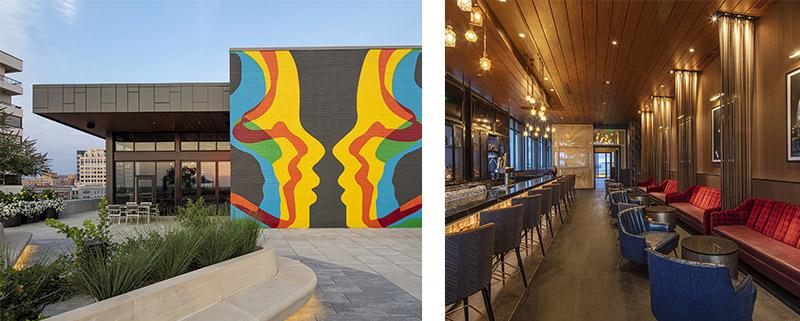

From the ground floor, two sets of elevators take guests to the hotel guestroom floors and to the new “whiskey bar in the sky”, the Beck and Call rooftop lounge, which boasts the largest rooftop bar and patio in Memphis.
Flip through and read more about the project design below.
HBG Design Jumps to #35 on Interior Design's Rising Giants List
HBG Design jumps from #54 to #35 on Interior Design Magazine's Rising Giants List.
https://interiordesign.net/research/rising-giants-2021/?utm_campaign=ID_DailyNewsletter&utm_medium=email&_hsmi=148253594&_hsenc=p2ANqtz-_V9IPjrA2I-es11iNXiWgYhpeT21TSny0eVrx4KbNkD5S4LyCMemcb9--7tYE9BHAkHql3-LP9fwUl6_1E-ymMjPn-dw&utm_content=148253594&utm_source=hs_email
HBG Design Master Plan Envisions Memphis’ BLP Film Studios
HBG Design master plan envisions Memphis’ BLP Film Studios, proposed to be the second largest African American-owned film studio in the U.S.
Master planned by HBG Design, the proposed 85-acre, multi-building BLP Film Studios complex in the Whitehaven area of Memphis, Tennessee, is being developed by entrepreneur Jason Farmer and his team at BLP Film Studios, LLC as the future home of the second largest African American-owned film studio in the U.S.
Located near world-famous Graceland on an undeveloped intersection of Elvis Presley Boulevard and Holmes Road, the BLP Film Studios lot will accommodate a multitude of sound stages for film and television, a hotel for out-of-town production crews, an event center, administration offices, recording studios, editing and post-production suites, a mill shop, buildings for prop storage, a commissary, a gift shop and housing for production staff.
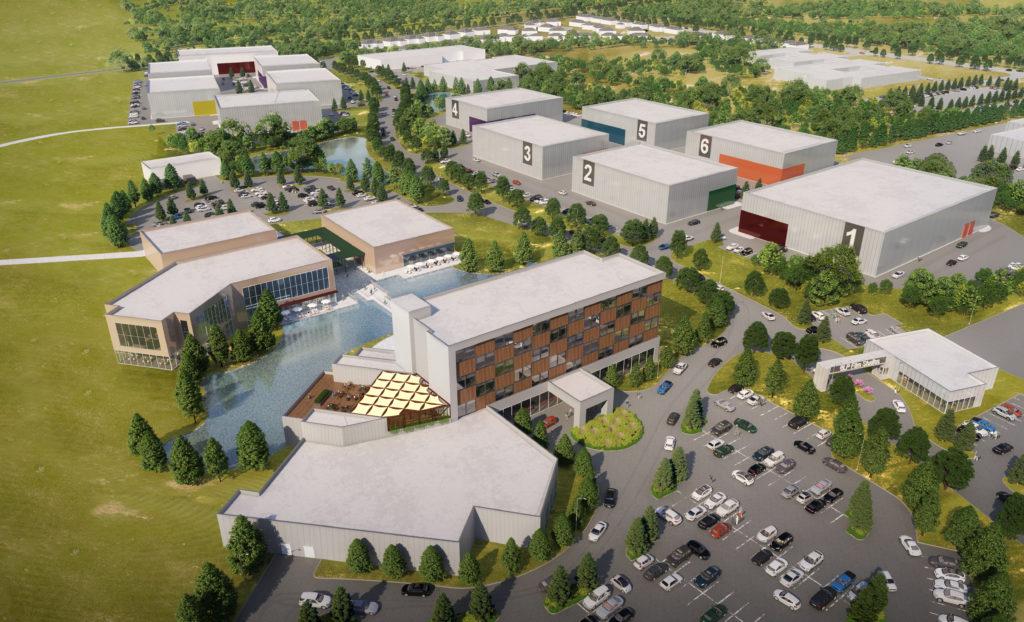

HBG Design team leaders, Mark Weaver, FAIA, Principal, and Carmen Fluellen, Planning and Architecture, discuss the project:
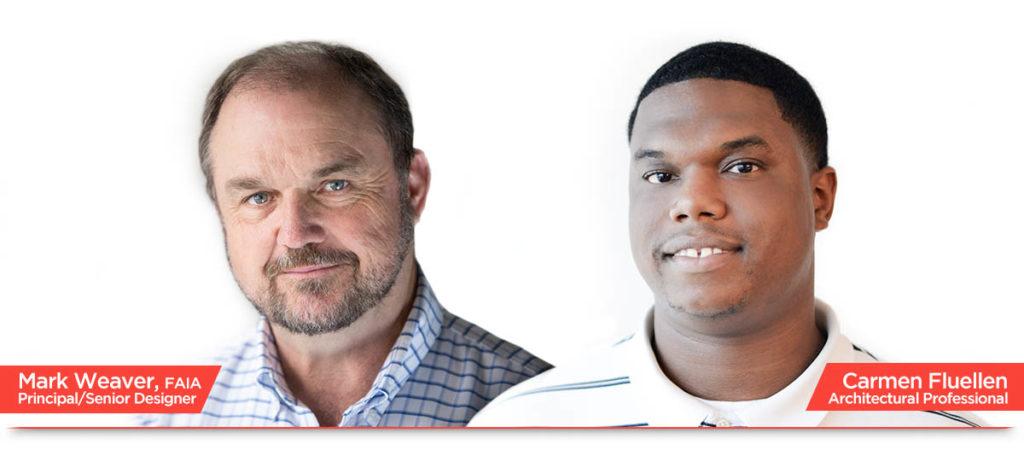

Why is this project important?
Mark Weaver: The BLP Film Studios project is the vision of entrepreneur Jason Farmer. Jason recognizes that there is a huge pent-up demand in the small film industry and the African American filmmaking community especially, for studio and production space. His son is a film student, so the challenge is close to him. With its creation, the BLP Film Studios project would give studio access to an unmet market niche across all sectors of Film/TV/Streaming and Media, including smaller budget filmmakers that help bring underrepresented films to the public. BLP will also boost Memphis economically, by bringing national businesses and production companies to our city.
How did HBG Design become involved with the BLP project?
Mark Weaver: Jason and his BLP partners have benchmarked studios across the country and have a solid vision for their Memphis located studio project. To advance his concept, Jason was seeking a planning and design team with experience designing large entertainment complexes and hotels. HBG Design was fresh from our work at Graceland, where we completed the Elvis Presley’s Memphis Entertainment Center, the Exhibition Center and The Guest House at Graceland™ Resort, which each feature several sound stages. We have designed theaters, event centers and exhibit centers and offer a nationally recognized specialization in hotel design. We are also headquartered here in Memphis with strong ties to the community. These were all major selling points for Jason and his team when selecting HBG Design.
How did HBG Design develop the master plan?
Carmen Fluellen: Mark and I worked closely to understand Jason’s project vision, and then went to work on the building massing to make the best use of the site. I modeled the solution with the proposed program elements to develop the final master plan illustration. This really helped the BLP leaders and the project team envision the program on the site, and bring the vision to life.
The hotel, event center, administration, commissary, and security buildings are placed around the main entrance, and the sound stages and production buildings sit beyond those to allow for phased expansion. The site boundaries and the overall site flow was set by the adjacent neighborhoods, the existing intersecting utilities, and naturally occurring drainage. Because of the need for water retention ponds, we master planned a landscaped lake environment with fountains and water features between the campus structures. The hotel, event center and the outdoor event space and dining are planned to overlook the lake.
Our master plan preserves all existing greenery around the site, including a 35-foot natural buffer that exists between the adjacent neighborhood and the back lot buildings such as the mill shop and stage productions.
What will the BLP project mean for the community?
Carmen Fluellen: We formed the master plan to suit BLP’s and the Whitehaven community’s needs, making an intricate site work for the large-scale studio infrastructure and buildings, while preserving landscaping that will help beautify the area.
Whitehaven is my hometown neighborhood, and Jason Farmer is also a Whitehaven alum. The BLP Film Studios, LLC project is a positive step forward for the area, and presents an opportunity for further Whitehaven redevelopment, improvements and job creation, potentially forming a locational synergy with nearby Graceland©. There is a buzz generated locally that speaks to longevity, which is exciting for all those involved in and around the project.
We look forward to the BLP Film Studios project advancing in the months to come!
The Project Team:
HBG Design – Planning & Design
The Reaves Firm – Engineering Consultant
Montgomery Martin - Contractor
NuDev - Development Consultant
HBG Design Shares Resort Designs for Changing Times in Tribal Government Gaming
https://issuu.com/globalgamingbusiness/docs/tribal_government_gaming__2021/30
Pressure eases off the brake pedal. Slowly but surely, the pandemic that shut down gaming has less force.
Operators await business beyond Covid-19. And tribal properties, like their commercial colleagues, will benefit from those who innovate ahead of the post-pandemic curve.
Casinos are already placing social distances and guest separation into their plans to gain an edge for the future. Sharp vendors serving tribal gaming interests are both anticipating and reacting to market needs.
Building Outside the Box
HBG Design has a long, storied presence in tribal gaming. Principal Dike Bacon says the company has worked with more than 40 sovereign nations across the United States, bringing their strategic visions to life through the design of award-winning casino resorts.
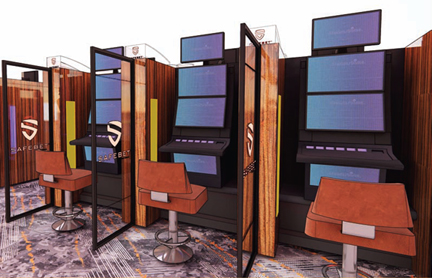

HBG’s SafeBet gaming pods offer social distancing and a patentpending UVC Breathing Zone that kills 99.99 percent of airborne pathogens
Along that journey, the company took a game-changing side trip in the past couple of years. Its innovative SafeBet product allows properties to continue to operate amid Covid-19. The concept of SafeBet can also spread to other industries.
“As creative people and problem-solvers, it’s in our DNA to design with the intention of making places and spaces better,” says Bacon. “That’s fueled the creation of our SafeBet slot pods, which HBG designed in 2020 and is patenting. We’re now manufacturing SafeBet through our partnership with KGM Gaming.”
The pods offer social distancing “with additional layers of comfort and personal space,” says Bacon. “SafeBet literally creates the safest seat on the gaming floor, with the only personalized ventilation system available in the market today.” Its patent-pending UVC Breathing Zone kills 99.99 percent of airborne pathogens and bacteria.
“Think of it like this: As a guest in a casino, playing at a slot machine that has the SafeBet product, you essentially have a personal ventilation cleaning system working for you and killing pathogens in the air immediately around the you while you play,” says Bacon. “It’s a win-win for owners and their guest… What we’re doing with SafeBet is providing a path for owners to maximize floor space and push revenues higher, while offering the kind of protection that provides guests with peace of mind.”
The breakthrough product was part of HBG’s multiple-faceted approach to the crippling pandemic.
“One of the biggest takeaways from Covid in our industry is the focus on making cleanliness, safety and wellness top priorities,” Bacon says. “The perception of cleanliness is paramount in bolstering a positive feeling of safety and well-being among guests, but the measures operators take have to work.”
Bacon says current design projects show better utilization of interior and exterior spaces, blurring the lines to bring the outdoors in and the indoors out. This is especially true in food and beverage, in which seating capacities can be increased with little to no new square footage. Designers are rethinking how to seat and serve guests to achieve social distancing, and compartmentalizing spaces in a natural, fluid manner.
“We’ve been analyzing and re-purposing existing space—often square footage that’s underutilized or, in some instances, unused, in the casino,” says Bacon. “We’re weaving design- and facility-planning principles with emerging technologies to develop responsive design solutions.”
Beyond safety breakthroughs, HBG retains a presence as an industry heavy-hitter, ranking among the Top 5 hospitality design firms in the country for more than a decade, according to Bacon.
“We’re one of only a handful of design firms working in the tribal sector that’s laser-focused on hospitality and entertainment design as the core of what we do, and that’s a real differentiator,” Bacon says.
Many of the firm’s Indian gaming clients continued to pursue projects during and despite Covid-19, both on the design side and in new construction. The prevailing attitude was that the calendar doesn’t stop, and lost time is lost revenue.
Two projects opened recently: the 1.2 million-square-foot Desert Diamond West Valley Resort in Glendale, Arizona, and the $180 million, 459-room, Four Diamond hotel expansion at Cache Creek Casino Resort in Brooks, California, outside Sacramento.
In addition to gaming, both projects include a diverse range of non-gaming amenities targeted to each region’s specific market and guest demographic.
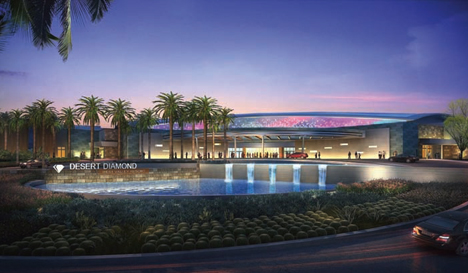

Completion of the Desert Diamond West Casino in Glendale, Arizona proceeded despite the Covid 19 pandemic

