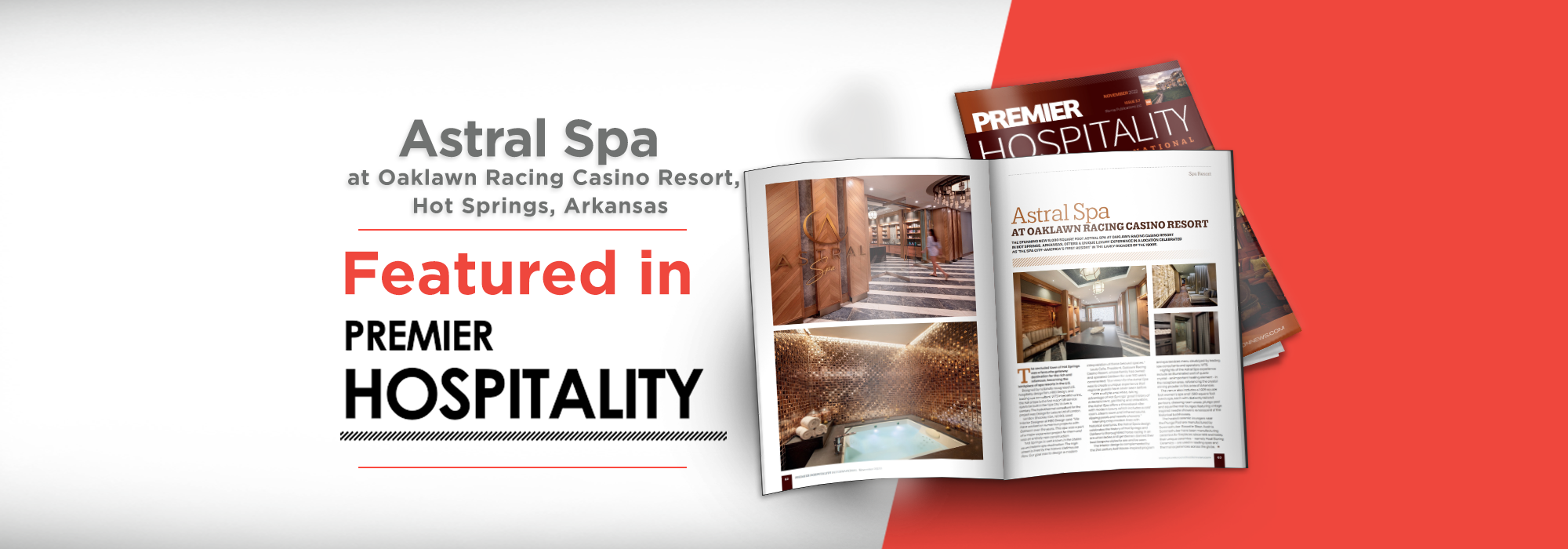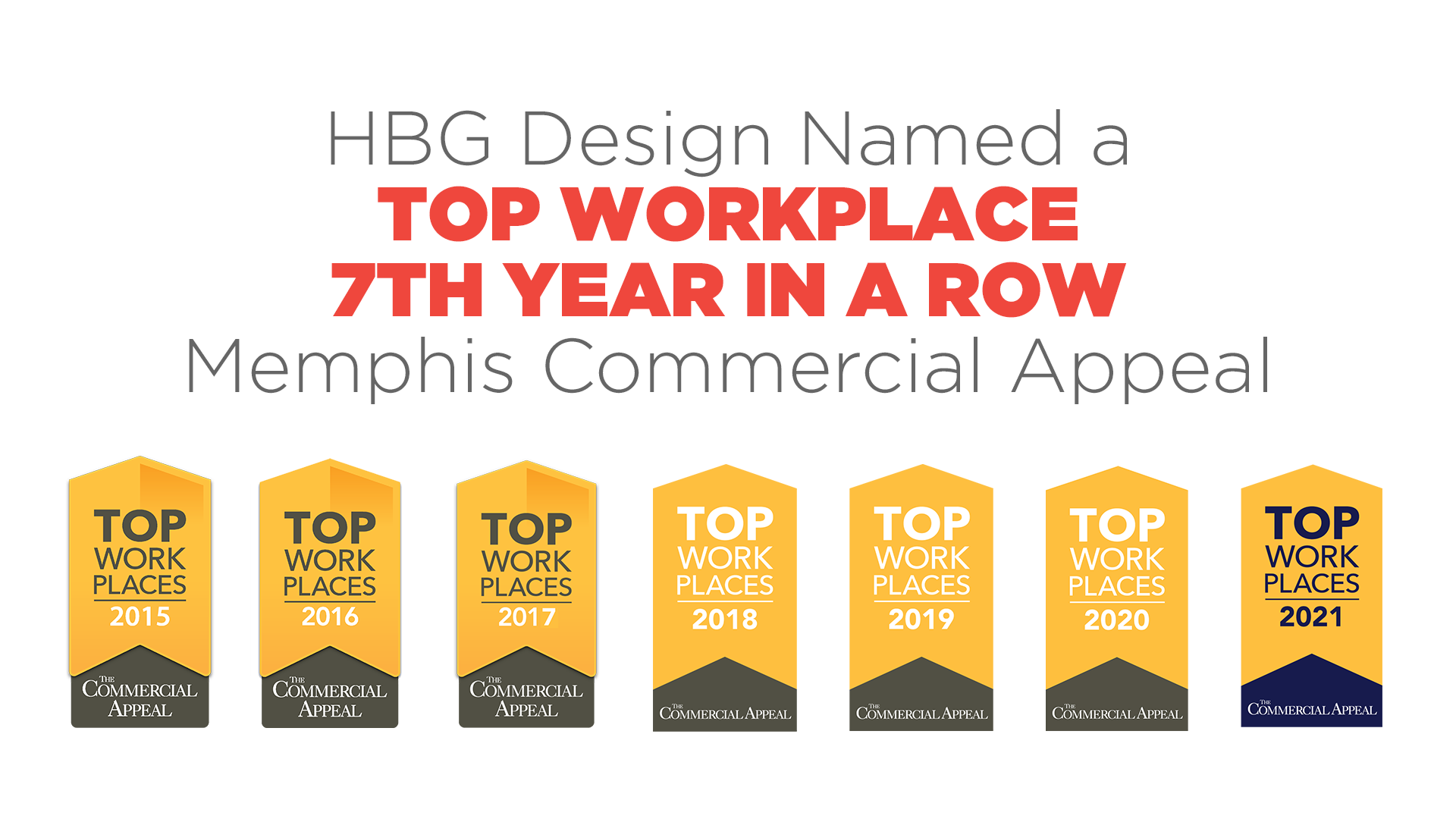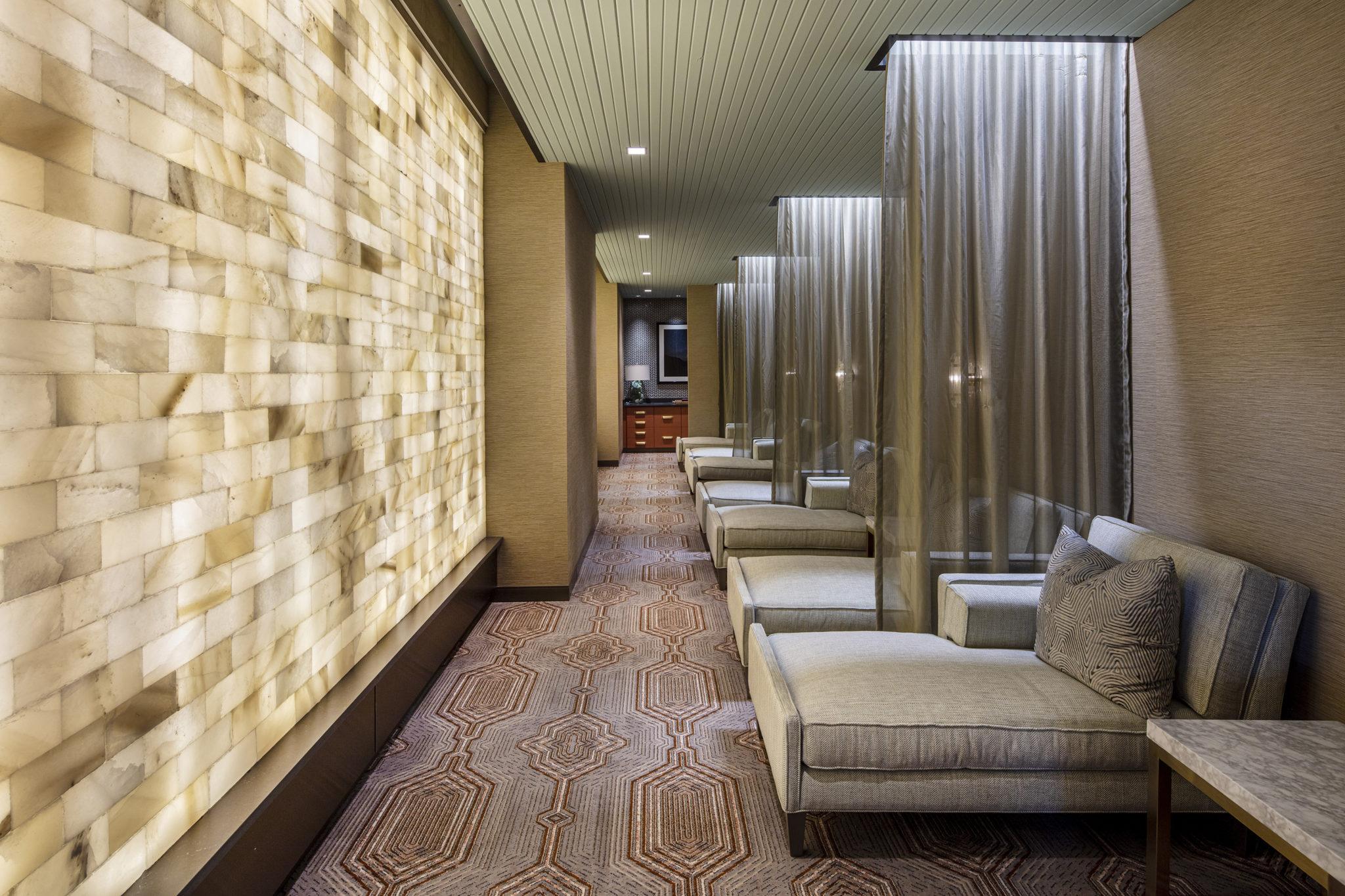Design Thinking: Resort Experiences for the Group Traveler
6 Best Practices for the Design of conference event amenities influenced by the preferences of meeting planners, and the attendees they represent.
Designing Experiences for the Group Traveler, By HBG Design, with insights from Conference & Meeting Planner, Grace L. Jan, CMP, CAE, Director, Sales Operations and Corporate Events, Supernus Pharmaceuticals. Jan is a Maryland-based conferences and meetings planner with 35 years in corporate events.
At HBG, we are designing experiences that extend the group traveler's resort journey beyond the conference/event center.
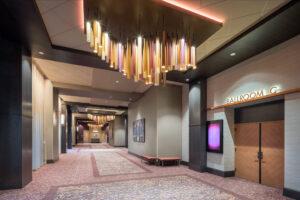 Multi-purpose convention, conference and performance event amenities have become important economic drivers for resort Owners looking to round out their revenue generating opportunities. After years of remote work and employee separation, businesses are starting to find ways to bring their employees together, and regional resorts can offer fun and convenient locations to host business gatherings and meetings. At HBG, our event amenity designs for the group traveler have garnered national recognition as being well-designed, exciting, and flexible spaces that are also operationally and financially successful.
Multi-purpose convention, conference and performance event amenities have become important economic drivers for resort Owners looking to round out their revenue generating opportunities. After years of remote work and employee separation, businesses are starting to find ways to bring their employees together, and regional resorts can offer fun and convenient locations to host business gatherings and meetings. At HBG, our event amenity designs for the group traveler have garnered national recognition as being well-designed, exciting, and flexible spaces that are also operationally and financially successful.
After we successfully completed the stunning designs of the Gaylord Palms Resort and Convention Center in Orlando, FL, and the Gaylord Texan Resort and Convention Center in Grapevine, TX, HBG Design adopted our guest-focused design philosophy. We create event amenities that cater to the needs of both meeting attendees and planners, focusing on seamless accessibility and easy navigation to a diverse range of revenue-generating experiences.
When it comes to hosting successful events of all sizes, the design of multi-purpose resort spaces that can "multi-task" between business and leisure resort guests is paramount. Group travelers typically visit resorts during mid-week for conferences, trade shows, and meetings. They want services and spaces that support networking, relationship-building, learning, entertainment, and relaxation, requiring a variety of amenity options and wayfinding clarity to allow the group traveler's experience to extend beyond the conference and event center.
When it comes to choosing a conference event resort for their attendees, meeting planners have specific preferences and “must-haves” on their checklists. These insights can help resort Owners and designers target experiences that resonate with event guests:
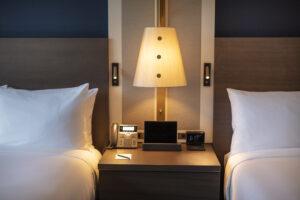
1. High-quality service and convenience.
Regardless of the age of the hotel, delivering exceptional service is crucial. The first impressions made by bellmen and front desk staff significantly impact attendees' experiences.
To aid service and guest convenience, many newer properties are facilitating faster check-ins through technology such as their hotel apps, allowing guests to use their smartphones as room keys. This streamlined process enhances efficiency and improves guests' overall experience. In-room iPads to help enhance on-demand service from the resort is also an important feature, as seen at Oaklawn Racing and Gaming Resort, Hot Springs, Arkansas (images at left and right).
2. Ease of wayfinding access between the hotel and the event amenities is a priority.
HBG designers often plan our clients' resorts so that the hotel elevator lobby is located at the central point between each amenity element, making use of horizontal and vertical circulation. For example, at Four Winds Casino Hotel and Spa in South Bend, Indiana, HBG designers situated the main elevator lobby between the hotel registration desk and the main escalator access to the Ribbon Town Conference and Event Center. The elevator also takes group travelers directly to the second level event pre-function lounge, and continues upward to the third floor hospitality suites and the hotel's Edgewater Café bar and restaurant. This third level was planned and designed as break-out reception and gathering space in support of the resort's event activities.
3. Approachable comfort and luxury.
To ensure the comfort of group travelers, guestroom designs should prioritize approachable luxury, offering a variety of room layouts, selections and premium amenities, including quality bedding, toiletries, and luxuriously appointed bathrooms. Features like choices of pillow types, and complimentary robes and bottles of water in guestrooms go a long way in enhancing comfort.
 4. Functional meeting spaces and audio-visual technology
4. Functional meeting spaces and audio-visual technology
To attract and retain repeat meeting planner business, your event amenities must offer well-designed, flexible meeting spaces of diverse sizes and configurations to cater to a range of meeting needs. Outdoor landscaped event patios, terraces or lawns also offer distinct areas for gathering, weather permitting.
The Ribbon Town Conference and Event Center at Four Winds South Bend has strategically utilized the entire second floor to cater to both informal and formal gatherings. This includes areas for networking before events, with seating groups, two bars and an outdoor terrace, as well as designated spaces for formal meetings. To allow for flexibility and accommodate multiple groups, the smaller meeting rooms are located at the opposite end of the conference and event center from the main 10,000 SF ballroom. Additionally, the ballroom can be divided to create smaller meeting room spaces when needed. The planning and design of all areas have been well thought out with integrated A/V technology to enhance the space's suitability for high-end conferences and events.
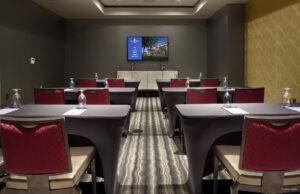 Establishing a strong partnership with a resort's in-house AV is essential for meeting planners. Offering reasonable prices for audio-visual services and packages will make a resort stand out to obtain more group business. Additionally, addressing the basic need for complimentary Wi-Fi for all guests and groups will differentiate a resort and boost its appeal for group bookings. By organizing focus groups with experienced meeting planners, resorts can gather valuable insights on necessary improvements in service and for upcoming renovations or new build projects.
Establishing a strong partnership with a resort's in-house AV is essential for meeting planners. Offering reasonable prices for audio-visual services and packages will make a resort stand out to obtain more group business. Additionally, addressing the basic need for complimentary Wi-Fi for all guests and groups will differentiate a resort and boost its appeal for group bookings. By organizing focus groups with experienced meeting planners, resorts can gather valuable insights on necessary improvements in service and for upcoming renovations or new build projects.
5. Enhanced food options.
Resorts are focusing on offering better food options in their outlets, catering to attendees' varying dietary preferences and needs for grab and go snacks, bars and lounges for informal F&B centered meetings, and higher end F&B for both intimate and group dining. Additionally, coffee break and break-out areas are crucial in providing attendees with private spaces for networking and respite between sessions. This helps create a more inclusive environment and enhances the overall satisfaction of meeting attendees.
The group traveler to Oaklawn Racing and Gaming in Hot Springs, Arkansas, can partake from a number of restaurant offerings within reach of the event space--from the food court concourse, to the high end Bugler restaurant and First Turn bar, and The OAK Room and Bar. Oaklawn, with its unique dining offerings, makes for a unique conference and meeting location due to its 100+ year history of thoroughbred racing, an upscale design with convenience on a walkable scale, and views to the racetrack and Hot Springs' beautiful landscape beyond.
 6. Mindfulness and well-being amenities.
6. Mindfulness and well-being amenities.
As more guests incorporate mindfulness into their lives, a resort’s event amenities must adapt by providing different spa offerings and promoting spaces for relaxation. On-site spas can provide much-needed relaxation experiences after long days of sessions and networking events. Features like healthy menus, spas and fitness classes, and even in-room yoga mats or Peloton bikes offer a touch of home while traveling. Oaklawn's Astral Spa and Four Winds South Bend's Cedar Spa are both luxuriously designed spas near to the conference/event center and hotel amenities of each resort, offering full spa services and relaxing aqua thermal and lounge spaces.
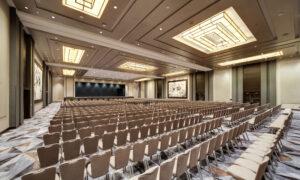 Understanding the top amenities desired by meeting planners and attendees is essential for both new resorts and established properties looking to attract and retain business. Resorts can secure a competitive edge in the convention/conferences/meetings market by prioritizing excellent service, well-designed meeting spaces, competitive AV services, and catering to emerging trends. By doing so, they can create a memorable experience for meeting attendees, encourage repeat visits, and foster a desire to recommend the resort to others, including other meeting planners.
Understanding the top amenities desired by meeting planners and attendees is essential for both new resorts and established properties looking to attract and retain business. Resorts can secure a competitive edge in the convention/conferences/meetings market by prioritizing excellent service, well-designed meeting spaces, competitive AV services, and catering to emerging trends. By doing so, they can create a memorable experience for meeting attendees, encourage repeat visits, and foster a desire to recommend the resort to others, including other meeting planners.
Represented projects include:
The Event Center at Oaklawn Racing and Gaming Resort, Hot Springs, Arkansas, Photography © Dero Sanford/Think Dero Photography
Ribbon Town Conference and Event Center at Four Winds Casino Hotel and Spa, South Bend, Indiana, Photography © Dero Sanford/Think Dero Photography
The Guest House at Graceland Resort Conference and Event Center, Memphis, Tennessee, Photography © Jeffrey Jacobs Photography
The Conference and Event Center at Sycuan Casino Resort, El Cajon, California, Photography © Chad Mellon Photography
HBG Dives into the Trend: Pools and Spas at Casino Hotels
See full article in Casino Style Magazine: Everybody into the Pool!
Everybody into the Pool!
More and more, operators are looking to pools and spas to impress their guests. Let’s dive into the trend.
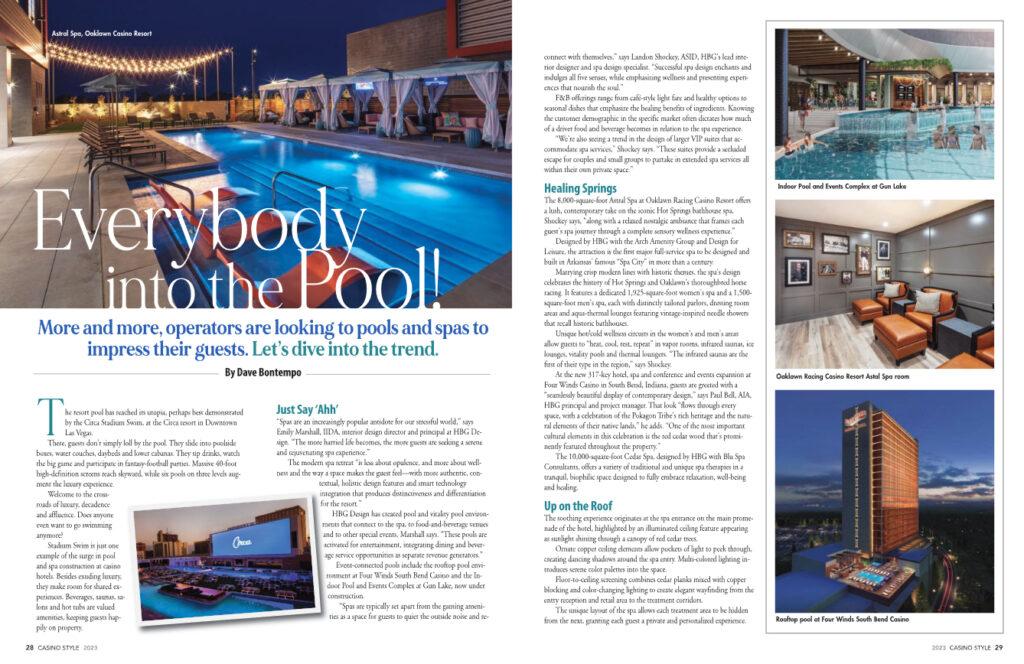 The resort pool has reached its utopia, perhaps best demonstrated by the Circa Stadium Swim, at the Circa resort in Downtown Las Vegas.
The resort pool has reached its utopia, perhaps best demonstrated by the Circa Stadium Swim, at the Circa resort in Downtown Las Vegas.
There, guests don’t simply loll by the pool. They slide into poolside boxes, water couches, daybeds and lower cabanas. They sip drinks, watch the big game and participate in fantasy-football parties. Massive 40-foot high-definition screens reach skyward, while six pools on three levels augment the luxury experience.
Welcome to the crossroads of luxury, decadence and affluence. Does anyone even want to go swimming anymore?
Stadium Swim is just one example of the surge in pool and spa construction at casino hotels. Besides exuding luxury, they make room for shared experiences. Beverages, saunas, salons and hot tubs are valued amenities, keeping guests happily on property.
Just Say ‘Ahh’
“Spas are an increasingly popular antidote for our stressful world,” says Emily Marshall, IIDA, interior design director and principal at HBG Design. “The more harried life becomes, the more guests are seeking a serene and rejuvenating spa experience.”
The modern spa retreat “is less about opulence, and more about wellness and the way a space makes the guest feel—with more authentic, contextual, holistic design features and smart technology integration that produces distinctiveness and differentiation for the resort.”
HBG Design has created pool and vitality pool environments that connect to the spa, to food-and-beverage venues and to other special events, Marshall says. “These pools are activated for entertainment, integrating dining and beverage service opportunities as separate revenue generators.”
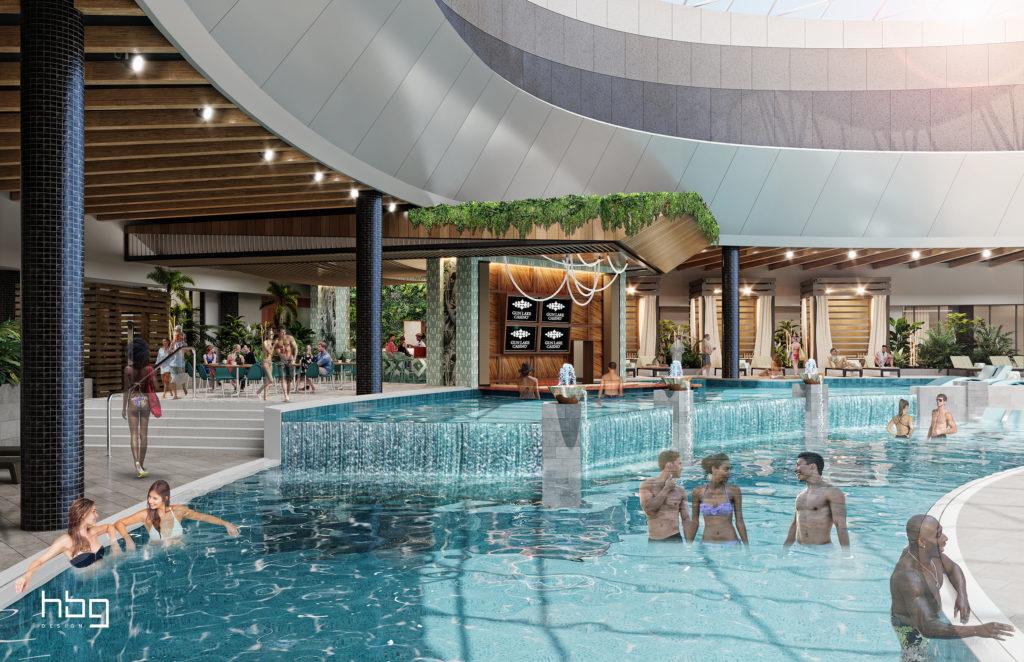
Event-connected pools include the rooftop pool environment at Four Winds South Bend Casino and the Indoor Pool and Events Complex at Gun Lake, now under construction.
“Spas are typically set apart from the gaming amenities as a space for guests to quiet the outside noise and reconnect with themselves,” says Landon Shockey, ASID, HBG’s lead interior designer and spa design specialist. “Successful spa design enchants and indulges all five senses, while emphasizing wellness and presenting experiences that nourish the soul.”
F&B offerings range from café-style light fare and healthy options to seasonal dishes that emphasize the healing benefits of ingredients. Knowing the customer demographic in the specific market often dictates how much of a driver food and beverage becomes in relation to the spa experience.
“We’re also seeing a trend in the design of larger VIP suites that accommodate spa services,” Shockey says. “These suites provide a secluded escape for couples and small groups to partake in extended spa services all within their own private space.”
Healing Springs
The 8,000-square-foot Astral Spa at Oaklawn Racing Casino Resort offers a lush, contemporary take on the iconic Hot Springs bathhouse spa, Shockey says, “along with a relaxed nostalgic ambiance that frames each guest’s spa journey through a complete sensory wellness experience.”
Designed by HBG with the Arch Amenity Group and Design for Leisure, the attraction is the first major full-service spa to be designed and built in Arkansas’ famous “Spa City” in more than a century.
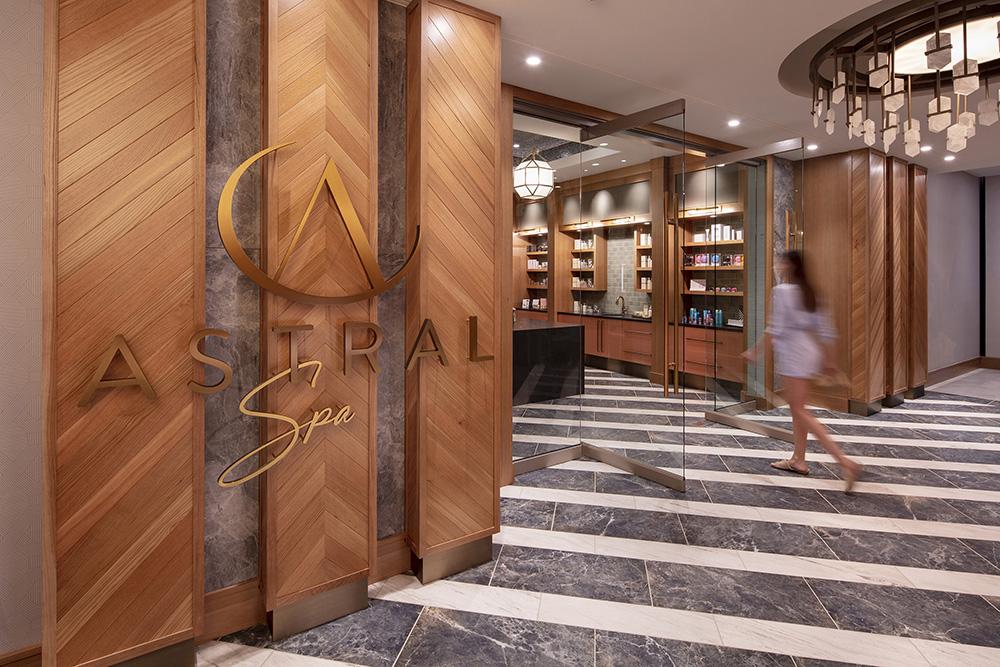 Marrying crisp modern lines with historic themes, the spa’s design celebrates the history of Hot Springs and Oaklawn’s thoroughbred horse racing. It features a dedicated 1,925-square-foot women’s spa and a 1,500-square-foot men’s spa, each with distinctly tailored parlors, dressing room areas and aqua-thermal lounges featuring vintage-inspired needle showers that recall historic bathhouses.
Marrying crisp modern lines with historic themes, the spa’s design celebrates the history of Hot Springs and Oaklawn’s thoroughbred horse racing. It features a dedicated 1,925-square-foot women’s spa and a 1,500-square-foot men’s spa, each with distinctly tailored parlors, dressing room areas and aqua-thermal lounges featuring vintage-inspired needle showers that recall historic bathhouses.
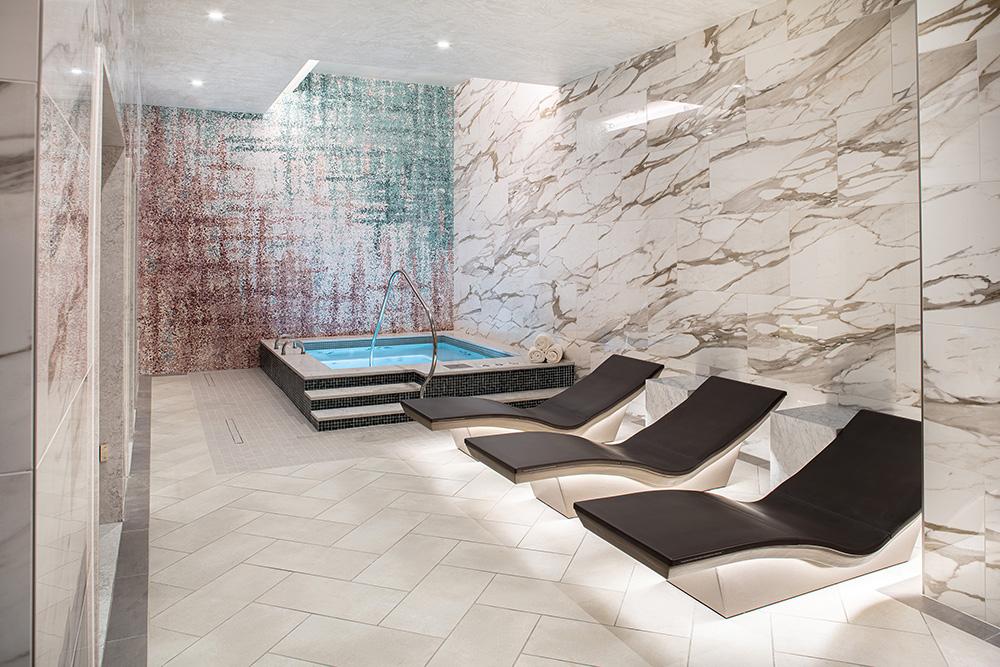 Unique hot/cold wellness circuits in the women’s and men’s areas allow guests to “heat, cool, rest, repeat” in vapor rooms, infrared saunas, ice lounges, vitality pools and thermal loungers. “The infrared saunas are the first of their type in the region,” says Shockey.
Unique hot/cold wellness circuits in the women’s and men’s areas allow guests to “heat, cool, rest, repeat” in vapor rooms, infrared saunas, ice lounges, vitality pools and thermal loungers. “The infrared saunas are the first of their type in the region,” says Shockey.
At the new 317-key hotel, spa and conference and events expansion at Four Winds Casino in South Bend, Indiana, guests are greeted with a “seamlessly beautiful display of contemporary design,” says Paul Bell, AIA, HBG principal and project manager. That look “flows through every space, with a celebration of the Pokagon Tribe’s rich heritage and the natural elements of their native lands,” he adds. “One of the most important cultural elements in this celebration is the red cedar wood that’s prominently featured throughout the property.”
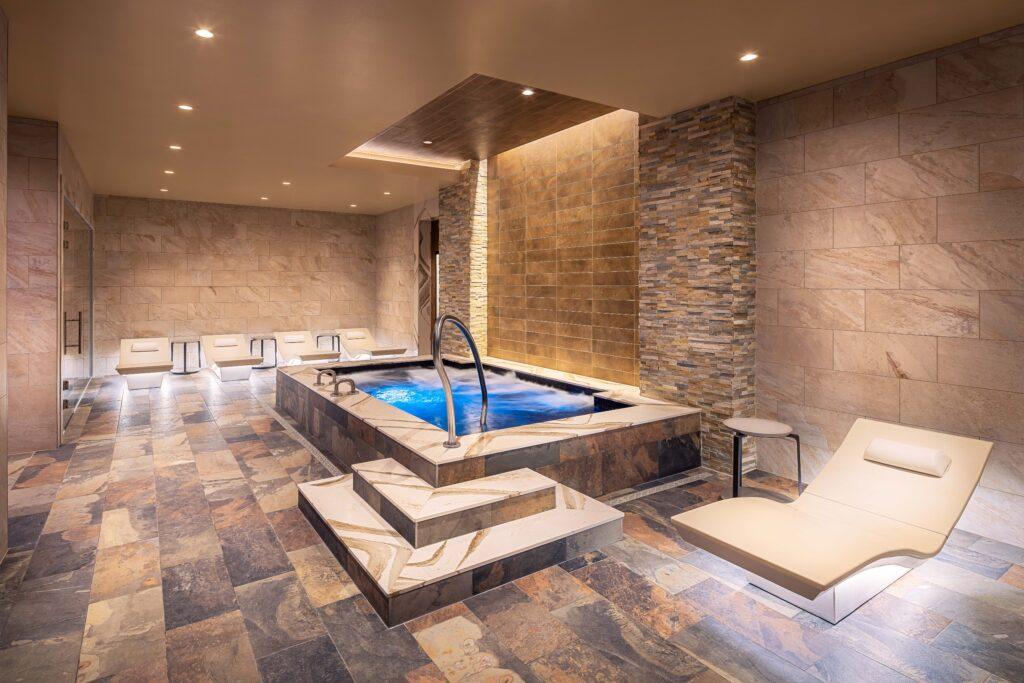 The 10,000-square-foot Cedar Spa, designed by HBG with Blu Spa Consultants, offers a variety of traditional and unique spa therapies in a tranquil, biophilic space designed to fully embrace relaxation, well-being and healing.
The 10,000-square-foot Cedar Spa, designed by HBG with Blu Spa Consultants, offers a variety of traditional and unique spa therapies in a tranquil, biophilic space designed to fully embrace relaxation, well-being and healing.
Up on the Roof
The soothing experience originates at the spa entrance on the main promenade of the hotel, highlighted by an illuminated ceiling feature appearing as sunlight shining through a canopy of red cedar trees.
Ornate copper ceiling elements allow pockets of light to peek through, creating dancing shadows around the spa entry. Multi-colored lighting introduces serene color palettes into the space.
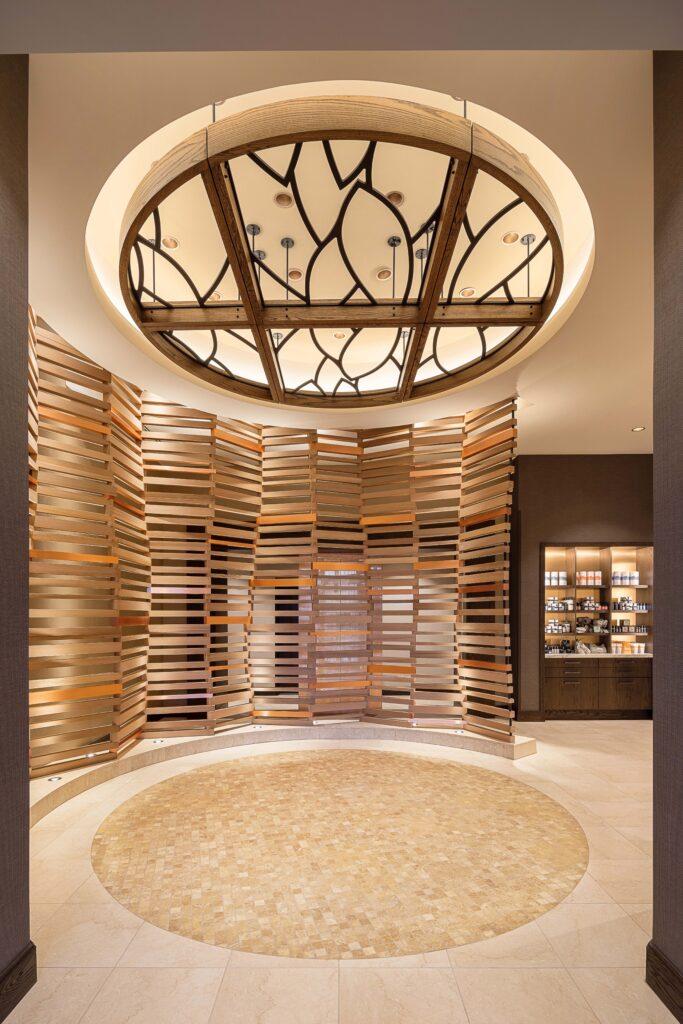 Floor-to-ceiling screening combines cedar planks mixed with copper blocking and color-changing lighting to create elegant wayfinding from the entry reception and retail area to the treatment corridors.
Floor-to-ceiling screening combines cedar planks mixed with copper blocking and color-changing lighting to create elegant wayfinding from the entry reception and retail area to the treatment corridors.
The unique layout of the spa allows each treatment area to be hidden from the next, granting each guest a private and personalized experience. Guests are guided through the river rock and stacked stone-lined main treatment corridor to reach their desired spa service.
“While some resorts incorporate the pool environment into the spa experience, Four Winds South Bend has made its new rooftop pool deck a central part of their F&B, events and entertainment offerings,” Bell says. The entire third-floor level is dedicated to high-end VIP and hospitality suites that accommodate smaller intimate events, catered parties and VIP receptions.
“Perched on the third-floor VIP and hospitality suite level adjacent to the hotel’s new Edgewater Café bar and restaurant, the pool environment, with its large pool deck, lounge seating and hot tub, becomes an extension of this entertaining space,” says Bell. “The café and the rooftop pool are interconnected through clerestory windows and retractable glass partition walls.”
HBG Design is currently leading the architectural and interior design for the $300 million Phase 5 expansion of Gun Lake Casino in Wayland, Michigan, just south of Grand Rapids.
The Spa Retreat, featuring a spa pool and fitness center, will be located on the lower level of the new hotel expansion, with a palette inspired by nature in the region. The spa pool will offer a relaxing retreat away from the excitement of the casino.
Premiere Hospitality Features Astral Spa
The stunning new 8,000 square foot Astral Spa at Oaklawn Racing Casino Resort in Hot Springs, Arkansas, offers a unique luxury experience in a location celebrated as ‘The Spa City–America’s First Resort’ in the early decades of the 1900s.
The secluded town of Hot Springs was a favourite getaway destination for the rich and infamous, becoming the birthplace of spa resorts in the U.S.
Designed by nationally recognised U.S. hospitality design firm, HBG Design, and leading spa consultant, WTS International Inc., the Astral Spa is the first major full-service spa to be built in the ‘Spa City’ in over a century. The hydrothermal consultant for the project was Design for Leisure Ltd of London.
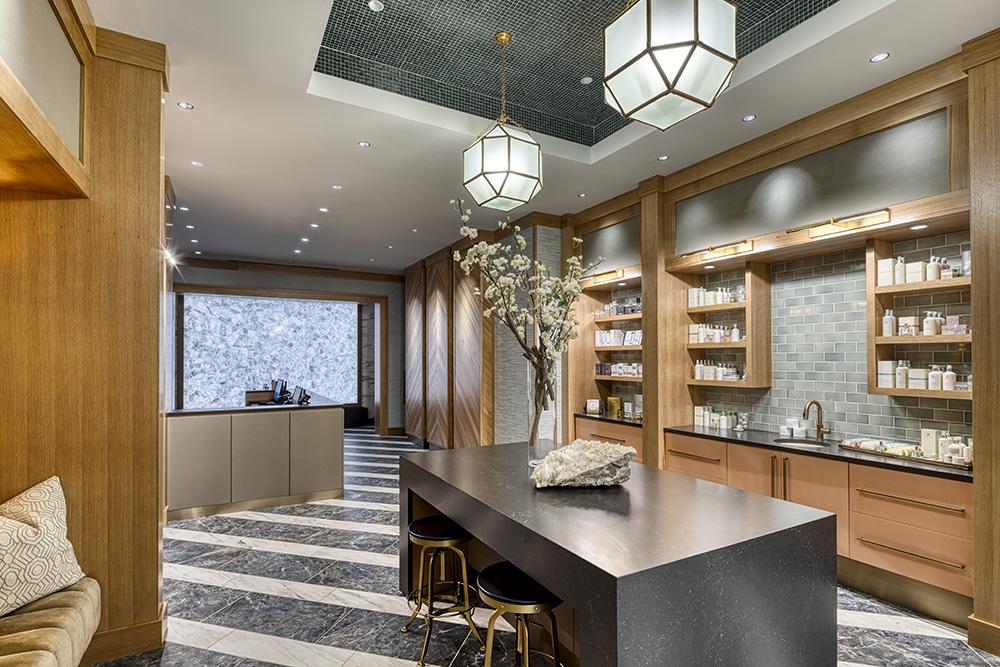 Landon Shockey IIDA, NCIDQ, Lead Interior Designer at HBG Design said: “We have worked on numerous projects with Oaklawn over the years. This spa was a part of a major expansion project for them and was an entirely new construction.
Landon Shockey IIDA, NCIDQ, Lead Interior Designer at HBG Design said: “We have worked on numerous projects with Oaklawn over the years. This spa was a part of a major expansion project for them and was an entirely new construction.
“Hot Springs is well known in the States as an historic spa destination. The high street is lined by the historic Bathhouse Row. Our goal was to design a modern interpretation of these beloved spaces.”
Louis Cella, President, Oaklawn Racing Casino Resort, whose family has owned and operated Oaklawn for over 100 years commented: “Our vision for the Astral Spa was to create a unique experience that regional guests have never seen before.
“With multiple amenities, taking advantage of Hot Springs’ great history of entertainment, gambling and relaxation, the Astral Spa offers a throwback vibe with modern luxury, which includes a cold room, steam room and infrared sauna, dipping pools and needle showers.”
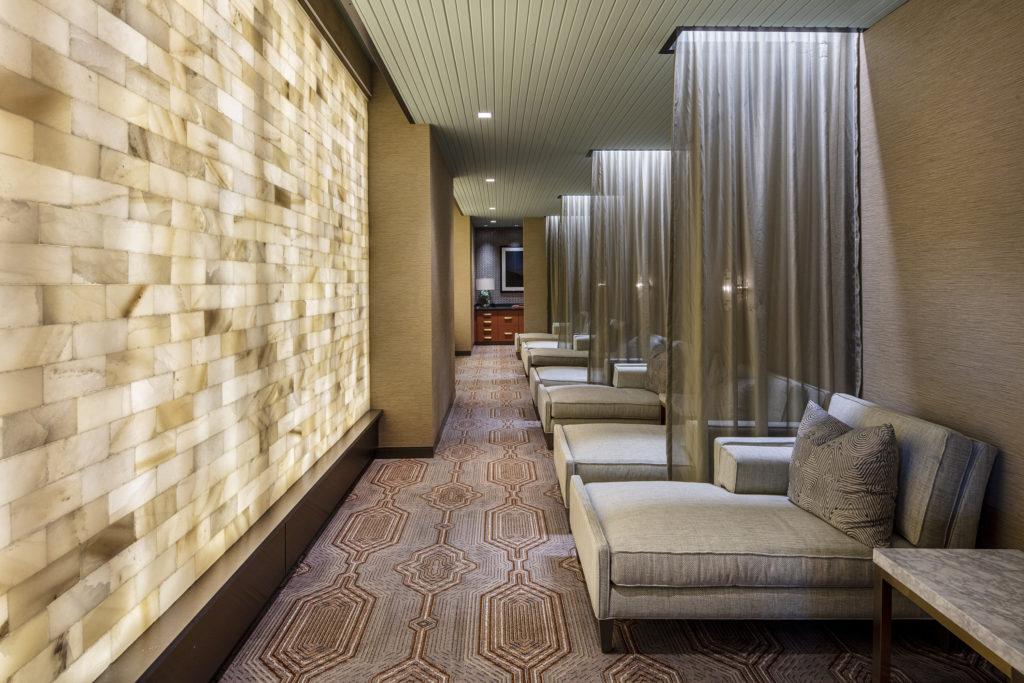
Marrying crisp modern lines with historical overtures, the Astral Spa’s design celebrates the history of Hot Springs and Oaklawn’s thoroughbred horse racing in an era when ladies and gentlemen donned their best bespoke styles to see and be seen.
The interior design is complemented by the 21st century bathhouse-inspired program and spa services menu developed by leading spa consultants and operators, WTS.
Highlights of the Astral Spa experience include an illuminated wall of quartz crystal – an important healing element – in the reception area, referencing the crystal mining popular in this area of Arkansas
The venue also includes a 1,925 square foot women’s spa and 1,500 square foot men’s spa, each with distinctly tailored parlours, dressing room areas, plunge pool and aqua thermal lounges featuring vintage inspired needle showers reminiscent of the historical bathhouses.
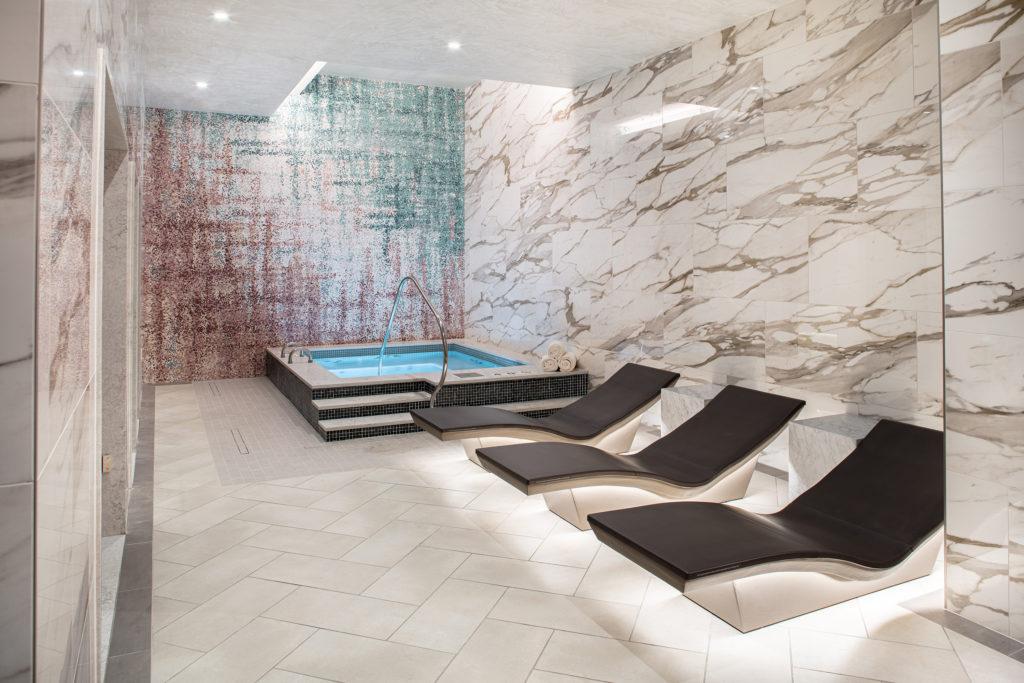
The heated ceramic Loungers near the Plunge Pool are manufactured by Sommerhuber. Based in Steyr, Austria, Sommerhuber have been manufacturing ceramics for fireplaces since 1419 and today, their unique ceramics – namely Heat Storing Ceramics – are used in leading spas and thermal experiences across the globe. Fiona Sommerhuber, Head of the Spa Division at Sommerhuber said: “Heated loungers are ideally suited for ultimate relaxation due to their ergonomic shape and cosy warm ceramic surface.”
Unique hot/cold wellness circuits in the women’s and men’s aqua thermal areas, allow guests to ‘heat, cool, rest, repeat’ in vapour rooms, infrared saunas, ice lounges, vitality pools and thermal loungers – in addition to enjoying an array of spa services, including couple’s massages, hydro-facials and hot stone treatments.
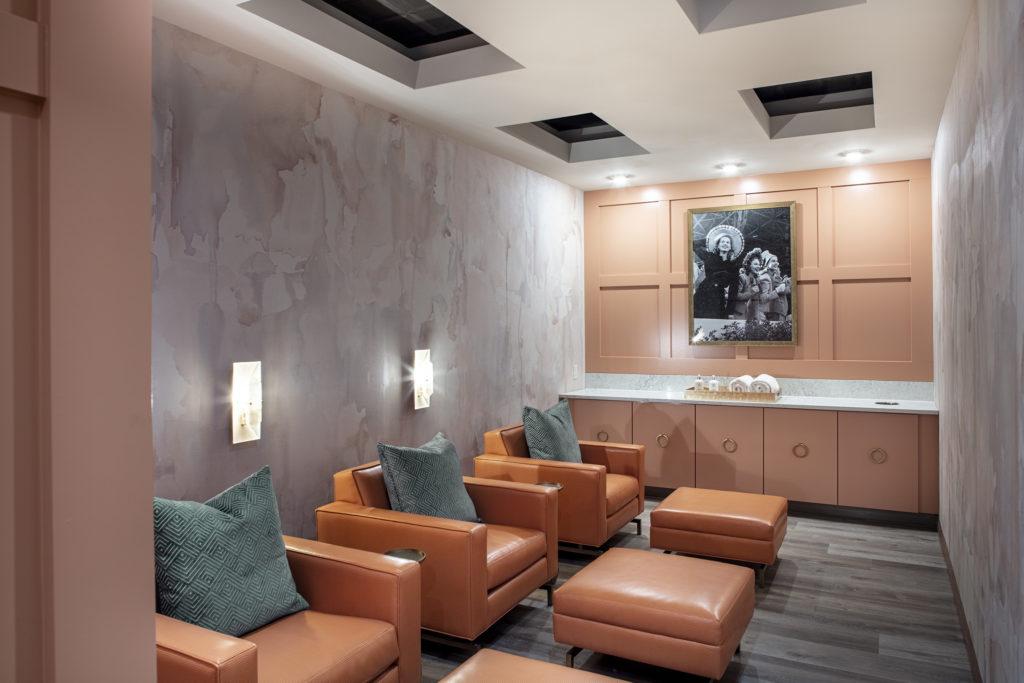
As well as a 750 square foot full-service salon, multiple private treatment areas, and a co-ed lounge with upholstered chaise lounges, there’s also the area’s only Himalayan salt wall – plus an exclusive outdoor spa pool with cabanas and outdoor event lawn.
Speaking of the challenges of the project, Landon Shockey said: “Construction was well under way at the beginning of the pandemic. We had to manage a lot of unknowns while construction continued during the lockdowns. From products being discontinued to goods stuck out at sea for months, this was a project for the history books!”
He concluded: “Leading the design of The Astral Spa has been a career highlight, having grown up in a small town about twenty minutes from Oaklawn. “I remember touring historic Bathhouse Row when I was younger and being absolutely intrigued by those grand spa spaces. To be able to return to Hot Springs and work with Louis and Rochelle Cella to create a modern day ‘bathhouse’ spa was a dream come true.”
“What is even more special is the Astral Spa at Oaklawn receiving a Fay Jones Alumni Design Award from my alma mater, the University of Arkansas Fay Jones School of Architecture and Design.”
HBG Design Again Named a Top Workplace by The Commercial Appeal!
See full list of winners posted by The Commercial Appeal
The Commercial Appeal has named HBG Design a Top Workplace for another consecutive year! This honor is very dear to us as it is based on direct feedback from our staff.
Thank you once again to our team for this outstanding recognition!
"This architectural and interior design company pays 100% of professional dues, association membership fees and licensing fees for professionals including architects, interior designers and legal personnel. It also offers a bonus plan based on profit and extraordinary performance."
This is not a complete list of the benefits that the company offers: in most cases, The Commercial Appeal selected only the most unusual benefit from the company's offering.
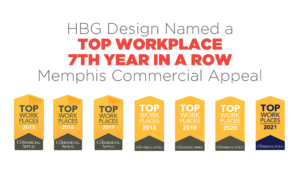

See past HBG Design 'Top Workplace' honors for HBG Design.
Astral Spa at Oaklawn Honored by Fay Jones Alumni Design Awards
See full list of winners posted by University of Arkansas
The Fay Jones Alumni Design Competition awarded an Honorable Mention to the Astral Spa at Oaklawn Racing Casino Resort.
The first new spa built in Hot Springs in more than a century, Astral Spa provides Oaklawn guests with a modern-day 'bathhouse' spa experience.
Designers united modern health and wellness concepts with elements inspired by the city's Bathhouse Row.
Jurors noted, "Gleaming tile, the complex stone textures and subtle lighting strategies contributed to the unique experience in each of the service areas. All the choreographed movements provide both privacy and inform the tempo of the overall guest experience. Well done."

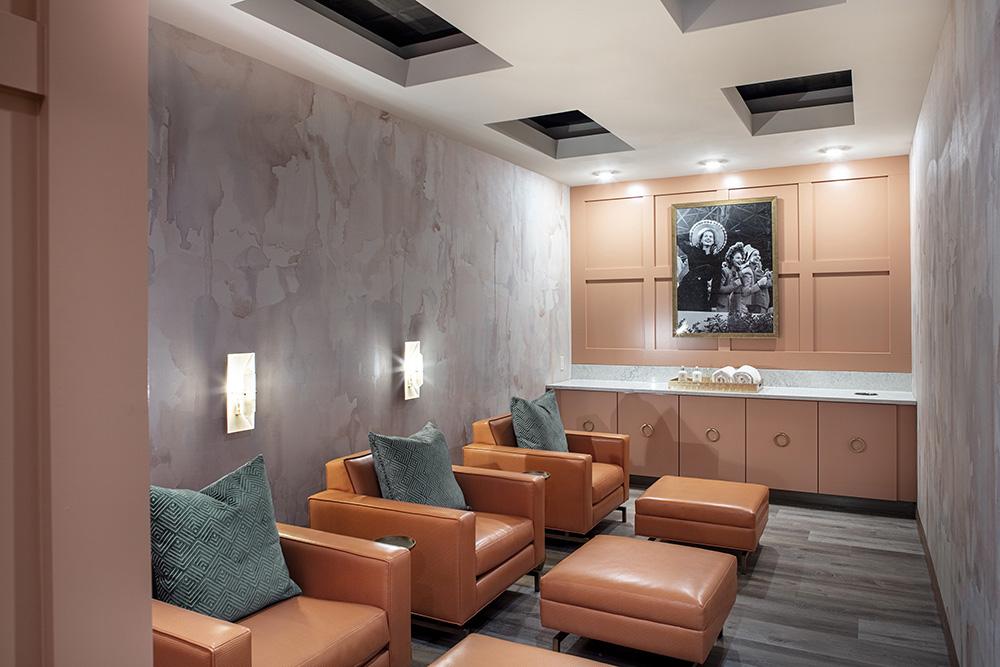

ASTRAL SPA INSPIRATION
Hot Springs, Arkansas, was a favorite getaway for the rich and infamous in the early 1900s. Known as ‘The Spa City', the city was the birthplace of spa resorts in the U.S. Thermal spring waters and Victorian-era Bathhouse Row attracted early visitors. Horse racing at Oaklawn and hidden downtown speakeasies also drew crowds. Visitors still flock to Hot Springs to experience the city's history. Oaklawn Resort is offering modern amenities to complement the area’s entertainment. The Astral Spa is the first full-service spa to be built in 'Spa City' in 100 years. The 8,000 square foot spa provides a relaxed nostalgic ambiance that frames each guest’s spa journey through a complete sensory experience.
Click here to learn more about the Astral Spa at Oaklawn Racing Casino Resort.


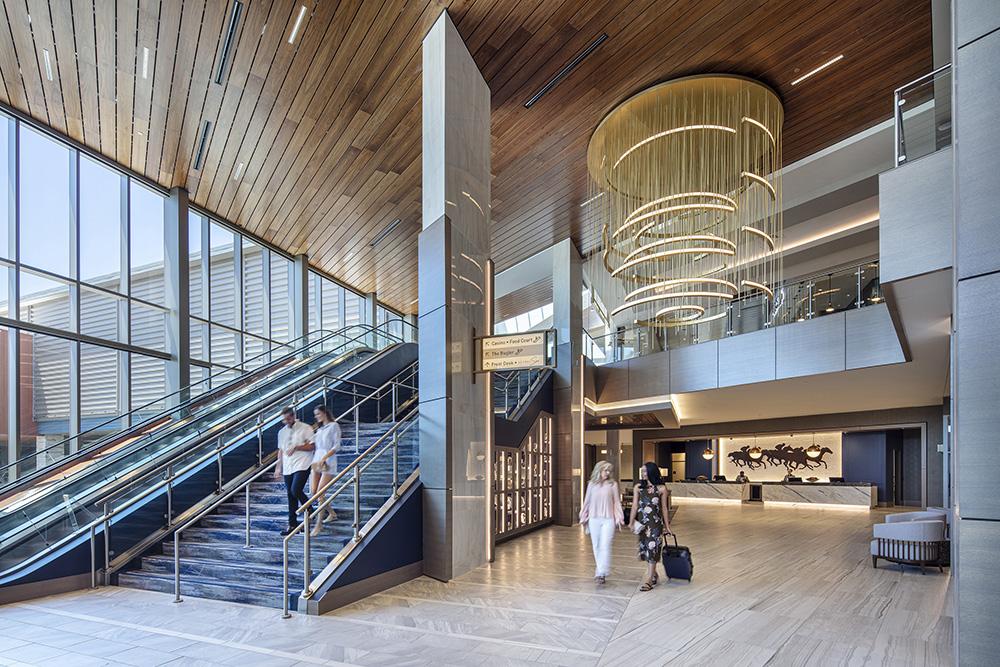
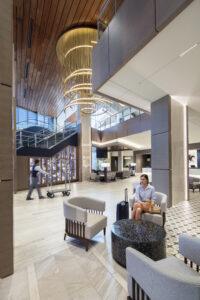
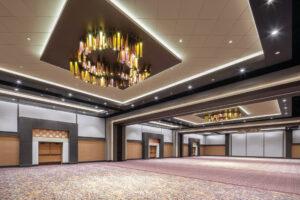

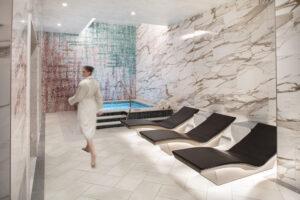
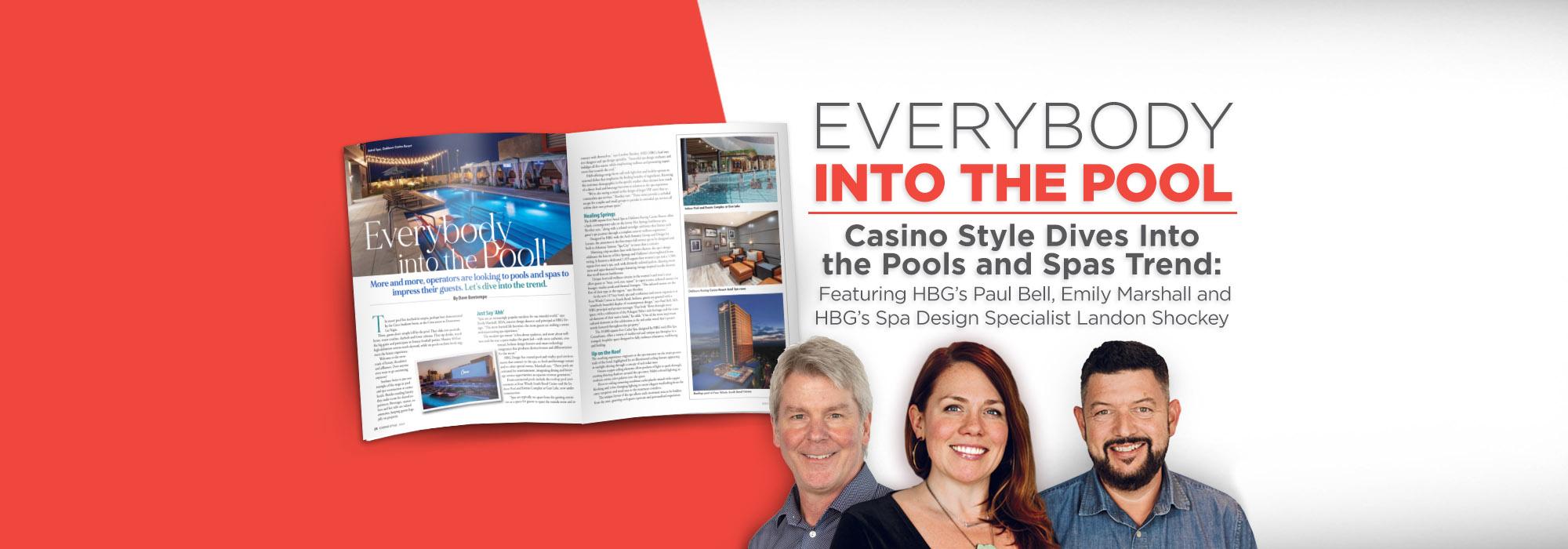
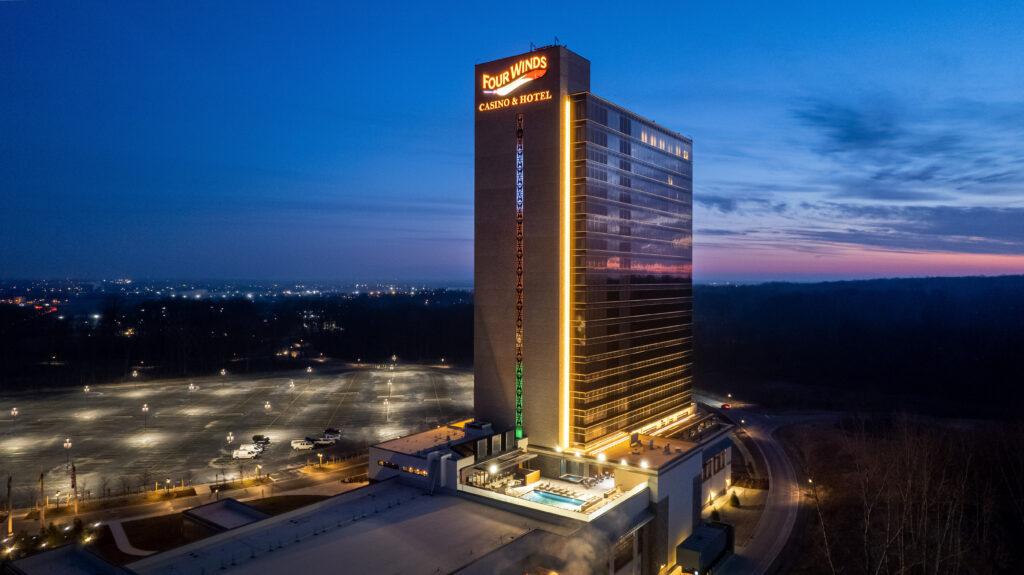 “While some resorts incorporate the pool environment into the spa experience, Four Winds South Bend has made its new rooftop pool deck a central part of their F&B, events and entertainment offerings,” Bell says. The entire third-floor level is dedicated to high-end VIP and hospitality suites that accommodate smaller intimate events, catered parties and VIP receptions.
“While some resorts incorporate the pool environment into the spa experience, Four Winds South Bend has made its new rooftop pool deck a central part of their F&B, events and entertainment offerings,” Bell says. The entire third-floor level is dedicated to high-end VIP and hospitality suites that accommodate smaller intimate events, catered parties and VIP receptions.