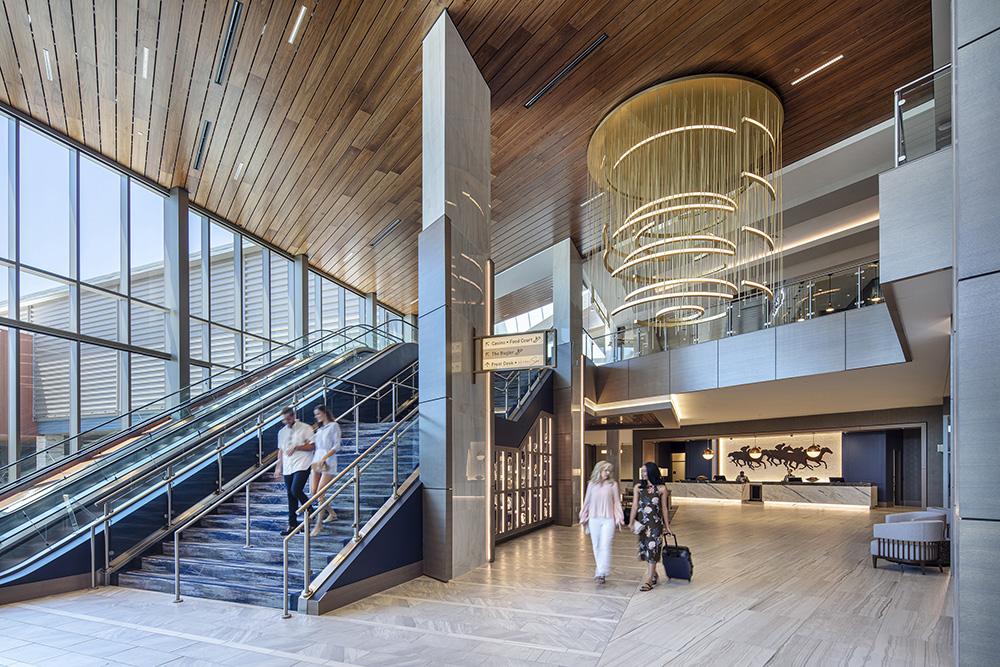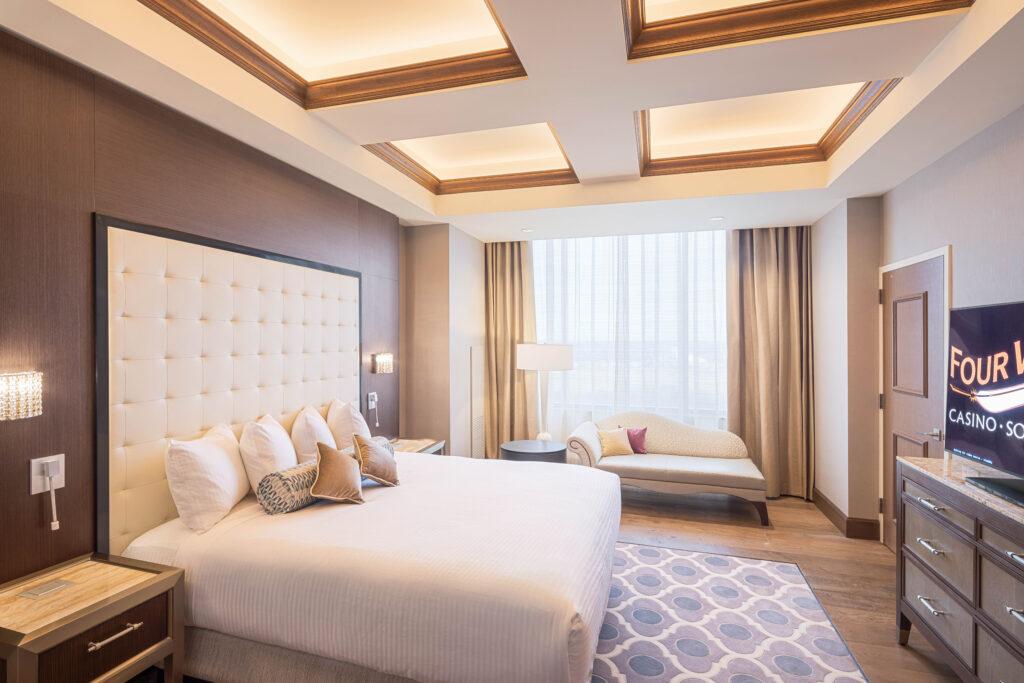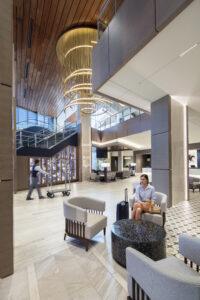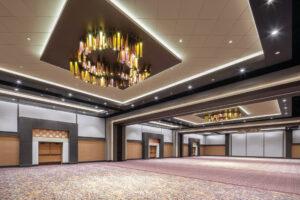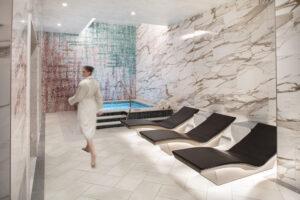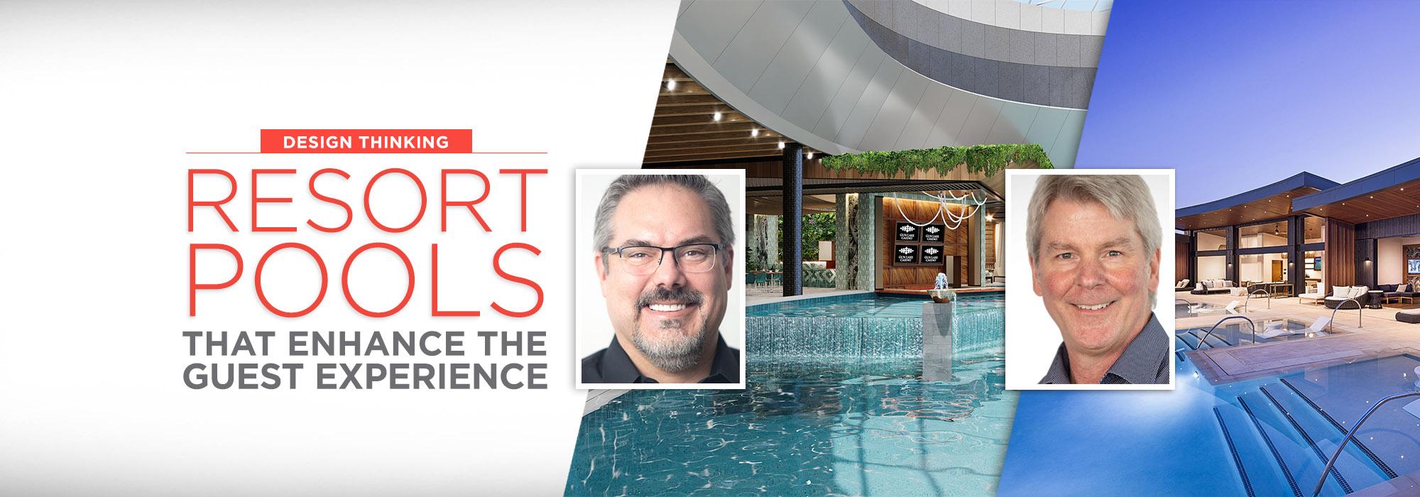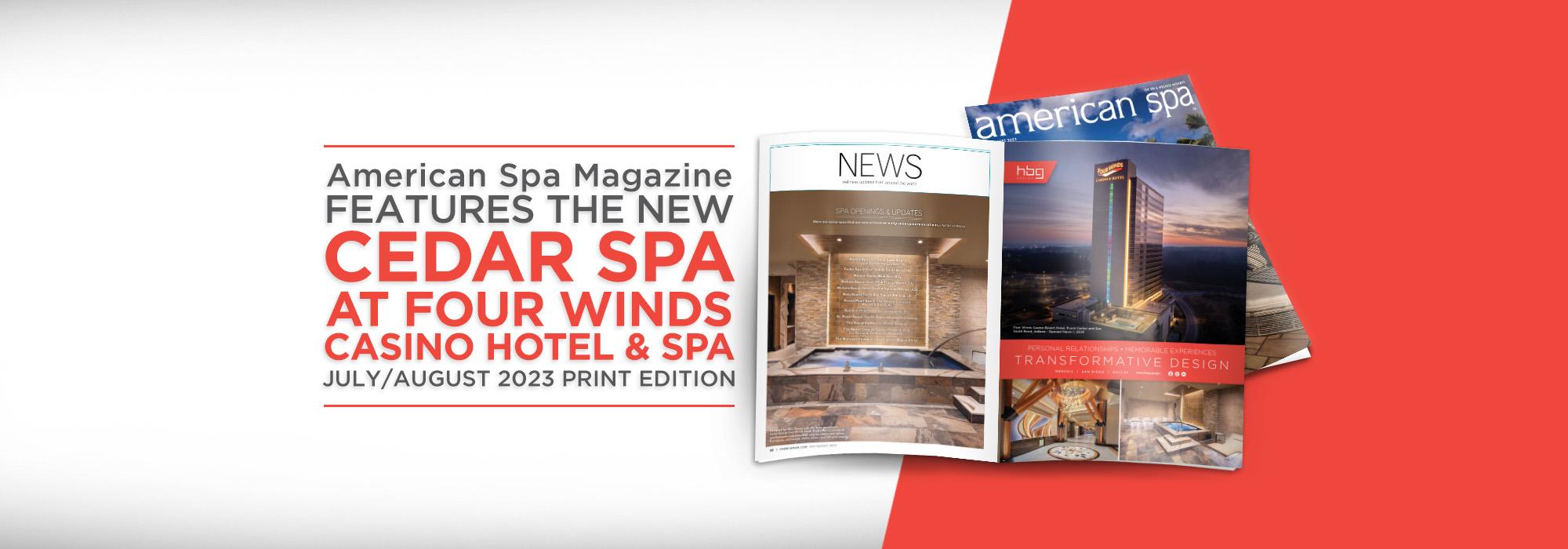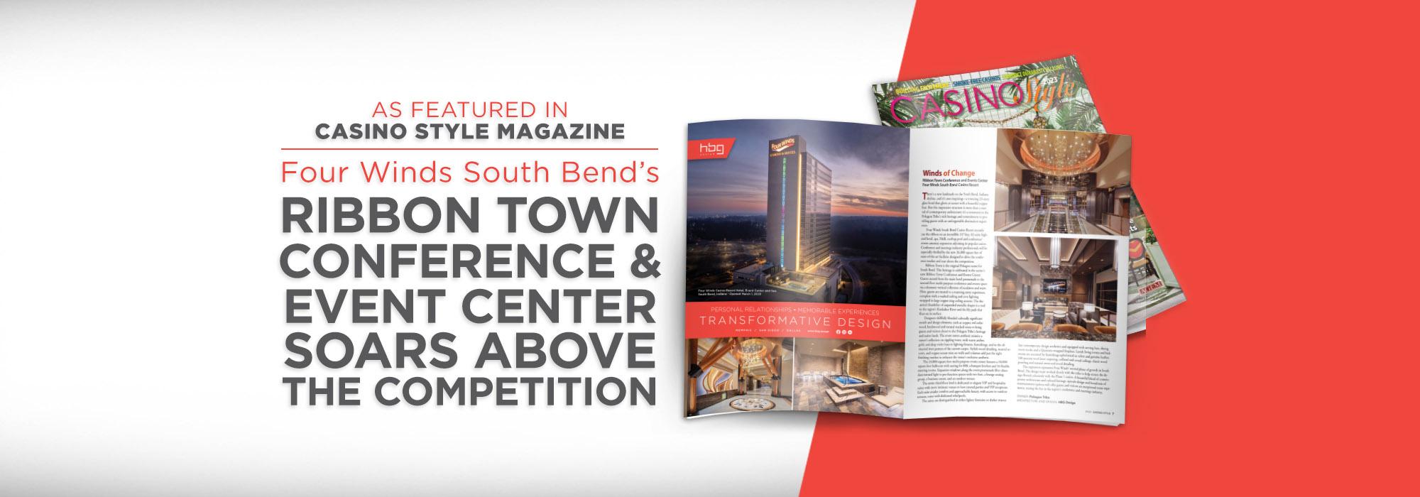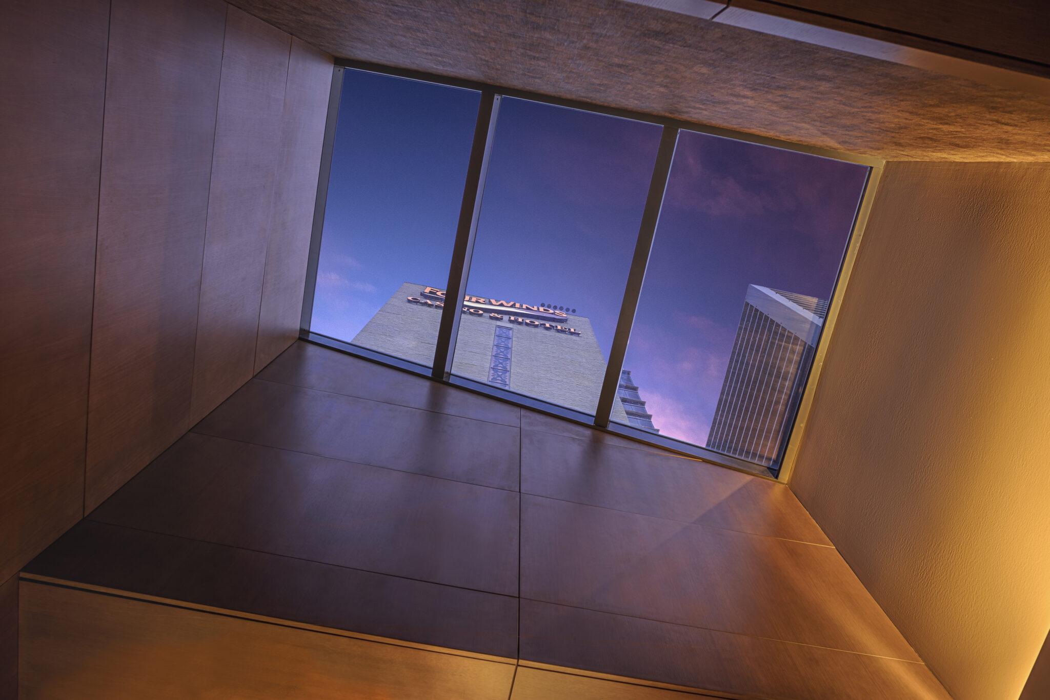HBG Design Projects Set Industry Standard in Spa/Wellness
We’re excited to announce that two of our standout spa projects, the WinStar Spa at WinStar World Resort & Casino in Thackerville, OK, and the Cedar Spa at Four Winds Casino Hotel & Spa in South Bend, IN, are highlighted in the 4th edition of the Global Wellness Institute’s Guide to Hydrothermal Spa & Wellness Development Standards, setting the industry standard in spa design.

The WinStar Spa is particularly notable for housing the largest hydrotherapy tub/pool in the U.S., exemplifying innovation and HBG’s commitment to wellness-focused design. This recognition by the Global Wellness Institute underscores our role in setting new standards for luxury spa and wellness experiences across the country.

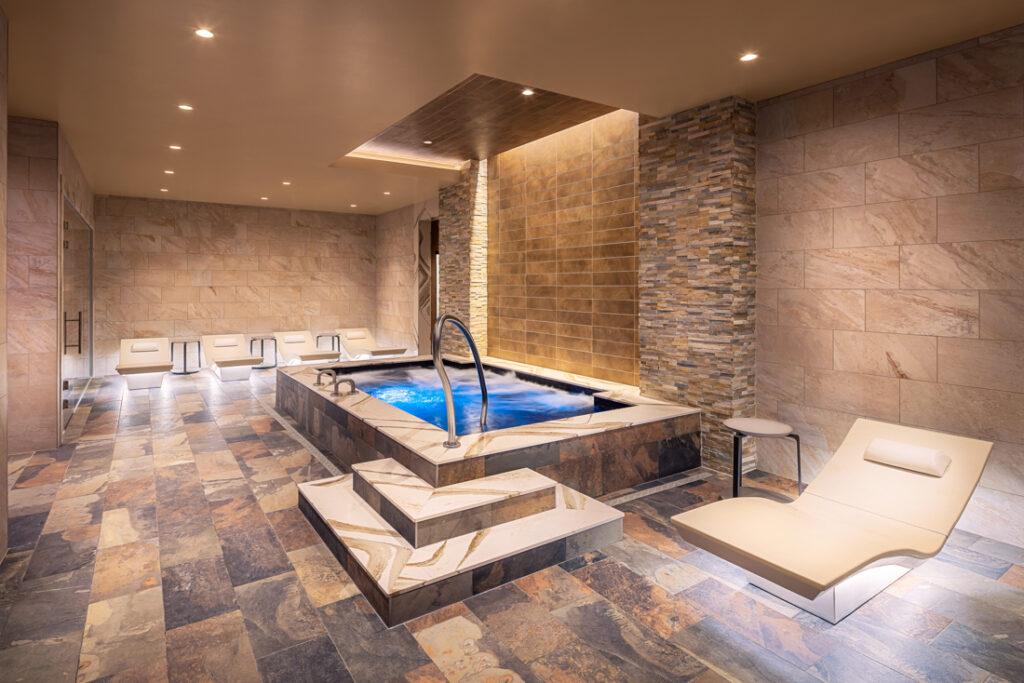
Wellness industry specialist Don Genders, of Design for Leisure, was instrumental in creating this comprehensive guide, which has become a key resource for developers, architects, designers, and builders interested in incorporating hydrothermal wellness elements into their projects. As spa and wellness facilities continue to grow in demand, the updated edition provides essential insights on integrating features such as saunas, steam rooms, and cold plunges into both residential and commercial spaces.
We are proud that HBG Design's work is helping shape the future of wellness design and are thrilled to be included in this global resource, available now for complimentary download. Whether it's the large-scale hydrotherapy features at WinStar or the tranquil luxury of Cedar Spa, our team’s projects continue to define the industry standard for spa and wellness environments.
For more details, download the guide and explore how hydrothermal spa elements can elevate wellness experiences in any space.
Design Thinking: Resort Experiences for the Getaway Guest
Crafting Unforgettable Getaway Experiences: HBG Design's Expertise in Casino Resort Design
Welcome to HBG Design's exclusive Guest Journeys series, where we unravel the art of designing unforgettable experiences for casino resort guests. We are shining a spotlight on the getaway guest, exploring the key elements they seek when choosing their ideal weekend escape. As experts in hospitality and entertainment projects, HBG Design brings you four key elements we consider when designing for the getaway guest.
https://youtu.be/pXOo-XgNTtk
-
Elevated Gaming Experience:

Eagle Mountain Casino, Porterville, California For guests seeking a gaming-centric resort, HBG Design emphasizes creating a vibrant, immersive casino atmosphere. From arrival to departure, our goal is to elevate excitement, energy, and imagination, leaving guests eagerly anticipating their return.
-
Escapism in Amenities:
 We understand that guests in search of a getaway crave enticing amenities. Our resorts feature immersive pool experiences, on-site concert venues, and world-class spas. In-house concert venues inject an exciting energy, providing a dynamic live entertainment component that enhances the overall resort experience.
We understand that guests in search of a getaway crave enticing amenities. Our resorts feature immersive pool experiences, on-site concert venues, and world-class spas. In-house concert venues inject an exciting energy, providing a dynamic live entertainment component that enhances the overall resort experience. -
Strategic Amenity Adjacencies:

Oaklawn Racing Casino Resort, Hot Springs, AR HBG Design ensures that resort layouts are intuitive, facilitating easy navigation between gaming areas, accommodations, and entertainment venues. Clear wayfinding signage and well-planned amenity adjacencies ensure seamless access for all guests. We consider the flow of energy within the casino, creating distinct zones with varying atmospheres to cater to different preferences.
-
Luxurious Accommodations:

Four Winds South Bend Casino, Hotel and Spa - VIP Suite Our commitment to excellence extends to opulent and comfortable accommodations that exude luxury while providing the comforts of home. From suite-style rooms to high-end furnishings and modern amenities, we design premium experiences that resonate with our guests.
Join us in this exciting journey of creating unparalleled getaway experiences. At HBG Design, we continue to set the standard for excellence in casino resort design, ensuring each guest's escape is nothing short of extraordinary. Stay tuned for more insights and innovations as we redefine the art of hospitality and entertainment design.
Design Thinking: Resort Experiences for the Group Traveler
6 Best Practices for the Design of conference event amenities influenced by the preferences of meeting planners, and the attendees they represent.
Designing Experiences for the Group Traveler, By HBG Design, with insights from Conference & Meeting Planner, Grace L. Jan, CMP, CAE, Director, Sales Operations and Corporate Events, Supernus Pharmaceuticals. Jan is a Maryland-based conferences and meetings planner with 35 years in corporate events.
At HBG, we are designing experiences that extend the group traveler's resort journey beyond the conference/event center.
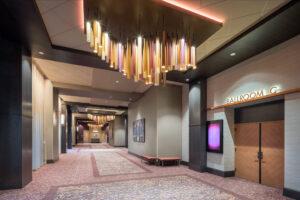 Multi-purpose convention, conference and performance event amenities have become important economic drivers for resort Owners looking to round out their revenue generating opportunities. After years of remote work and employee separation, businesses are starting to find ways to bring their employees together, and regional resorts can offer fun and convenient locations to host business gatherings and meetings. At HBG, our event amenity designs for the group traveler have garnered national recognition as being well-designed, exciting, and flexible spaces that are also operationally and financially successful.
Multi-purpose convention, conference and performance event amenities have become important economic drivers for resort Owners looking to round out their revenue generating opportunities. After years of remote work and employee separation, businesses are starting to find ways to bring their employees together, and regional resorts can offer fun and convenient locations to host business gatherings and meetings. At HBG, our event amenity designs for the group traveler have garnered national recognition as being well-designed, exciting, and flexible spaces that are also operationally and financially successful.
After we successfully completed the stunning designs of the Gaylord Palms Resort and Convention Center in Orlando, FL, and the Gaylord Texan Resort and Convention Center in Grapevine, TX, HBG Design adopted our guest-focused design philosophy. We create event amenities that cater to the needs of both meeting attendees and planners, focusing on seamless accessibility and easy navigation to a diverse range of revenue-generating experiences.
When it comes to hosting successful events of all sizes, the design of multi-purpose resort spaces that can "multi-task" between business and leisure resort guests is paramount. Group travelers typically visit resorts during mid-week for conferences, trade shows, and meetings. They want services and spaces that support networking, relationship-building, learning, entertainment, and relaxation, requiring a variety of amenity options and wayfinding clarity to allow the group traveler's experience to extend beyond the conference and event center.
When it comes to choosing a conference event resort for their attendees, meeting planners have specific preferences and “must-haves” on their checklists. These insights can help resort Owners and designers target experiences that resonate with event guests:
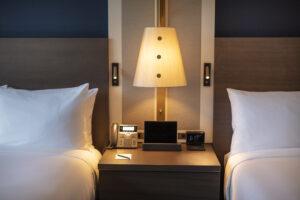
1. High-quality service and convenience.
Regardless of the age of the hotel, delivering exceptional service is crucial. The first impressions made by bellmen and front desk staff significantly impact attendees' experiences.
To aid service and guest convenience, many newer properties are facilitating faster check-ins through technology such as their hotel apps, allowing guests to use their smartphones as room keys. This streamlined process enhances efficiency and improves guests' overall experience. In-room iPads to help enhance on-demand service from the resort is also an important feature, as seen at Oaklawn Racing and Gaming Resort, Hot Springs, Arkansas (images at left and right).
2. Ease of wayfinding access between the hotel and the event amenities is a priority.
HBG designers often plan our clients' resorts so that the hotel elevator lobby is located at the central point between each amenity element, making use of horizontal and vertical circulation. For example, at Four Winds Casino Hotel and Spa in South Bend, Indiana, HBG designers situated the main elevator lobby between the hotel registration desk and the main escalator access to the Ribbon Town Conference and Event Center. The elevator also takes group travelers directly to the second level event pre-function lounge, and continues upward to the third floor hospitality suites and the hotel's Edgewater Café bar and restaurant. This third level was planned and designed as break-out reception and gathering space in support of the resort's event activities.
3. Approachable comfort and luxury.
To ensure the comfort of group travelers, guestroom designs should prioritize approachable luxury, offering a variety of room layouts, selections and premium amenities, including quality bedding, toiletries, and luxuriously appointed bathrooms. Features like choices of pillow types, and complimentary robes and bottles of water in guestrooms go a long way in enhancing comfort.
 4. Functional meeting spaces and audio-visual technology
4. Functional meeting spaces and audio-visual technology
To attract and retain repeat meeting planner business, your event amenities must offer well-designed, flexible meeting spaces of diverse sizes and configurations to cater to a range of meeting needs. Outdoor landscaped event patios, terraces or lawns also offer distinct areas for gathering, weather permitting.
The Ribbon Town Conference and Event Center at Four Winds South Bend has strategically utilized the entire second floor to cater to both informal and formal gatherings. This includes areas for networking before events, with seating groups, two bars and an outdoor terrace, as well as designated spaces for formal meetings. To allow for flexibility and accommodate multiple groups, the smaller meeting rooms are located at the opposite end of the conference and event center from the main 10,000 SF ballroom. Additionally, the ballroom can be divided to create smaller meeting room spaces when needed. The planning and design of all areas have been well thought out with integrated A/V technology to enhance the space's suitability for high-end conferences and events.
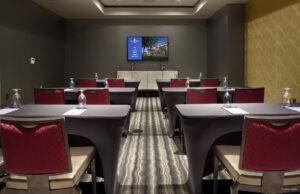 Establishing a strong partnership with a resort's in-house AV is essential for meeting planners. Offering reasonable prices for audio-visual services and packages will make a resort stand out to obtain more group business. Additionally, addressing the basic need for complimentary Wi-Fi for all guests and groups will differentiate a resort and boost its appeal for group bookings. By organizing focus groups with experienced meeting planners, resorts can gather valuable insights on necessary improvements in service and for upcoming renovations or new build projects.
Establishing a strong partnership with a resort's in-house AV is essential for meeting planners. Offering reasonable prices for audio-visual services and packages will make a resort stand out to obtain more group business. Additionally, addressing the basic need for complimentary Wi-Fi for all guests and groups will differentiate a resort and boost its appeal for group bookings. By organizing focus groups with experienced meeting planners, resorts can gather valuable insights on necessary improvements in service and for upcoming renovations or new build projects.
5. Enhanced food options.
Resorts are focusing on offering better food options in their outlets, catering to attendees' varying dietary preferences and needs for grab and go snacks, bars and lounges for informal F&B centered meetings, and higher end F&B for both intimate and group dining. Additionally, coffee break and break-out areas are crucial in providing attendees with private spaces for networking and respite between sessions. This helps create a more inclusive environment and enhances the overall satisfaction of meeting attendees.
The group traveler to Oaklawn Racing and Gaming in Hot Springs, Arkansas, can partake from a number of restaurant offerings within reach of the event space--from the food court concourse, to the high end Bugler restaurant and First Turn bar, and The OAK Room and Bar. Oaklawn, with its unique dining offerings, makes for a unique conference and meeting location due to its 100+ year history of thoroughbred racing, an upscale design with convenience on a walkable scale, and views to the racetrack and Hot Springs' beautiful landscape beyond.
 6. Mindfulness and well-being amenities.
6. Mindfulness and well-being amenities.
As more guests incorporate mindfulness into their lives, a resort’s event amenities must adapt by providing different spa offerings and promoting spaces for relaxation. On-site spas can provide much-needed relaxation experiences after long days of sessions and networking events. Features like healthy menus, spas and fitness classes, and even in-room yoga mats or Peloton bikes offer a touch of home while traveling. Oaklawn's Astral Spa and Four Winds South Bend's Cedar Spa are both luxuriously designed spas near to the conference/event center and hotel amenities of each resort, offering full spa services and relaxing aqua thermal and lounge spaces.
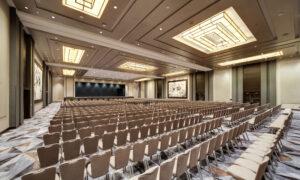 Understanding the top amenities desired by meeting planners and attendees is essential for both new resorts and established properties looking to attract and retain business. Resorts can secure a competitive edge in the convention/conferences/meetings market by prioritizing excellent service, well-designed meeting spaces, competitive AV services, and catering to emerging trends. By doing so, they can create a memorable experience for meeting attendees, encourage repeat visits, and foster a desire to recommend the resort to others, including other meeting planners.
Understanding the top amenities desired by meeting planners and attendees is essential for both new resorts and established properties looking to attract and retain business. Resorts can secure a competitive edge in the convention/conferences/meetings market by prioritizing excellent service, well-designed meeting spaces, competitive AV services, and catering to emerging trends. By doing so, they can create a memorable experience for meeting attendees, encourage repeat visits, and foster a desire to recommend the resort to others, including other meeting planners.
Represented projects include:
The Event Center at Oaklawn Racing and Gaming Resort, Hot Springs, Arkansas, Photography © Dero Sanford/Think Dero Photography
Ribbon Town Conference and Event Center at Four Winds Casino Hotel and Spa, South Bend, Indiana, Photography © Dero Sanford/Think Dero Photography
The Guest House at Graceland Resort Conference and Event Center, Memphis, Tennessee, Photography © Jeffrey Jacobs Photography
The Conference and Event Center at Sycuan Casino Resort, El Cajon, California, Photography © Chad Mellon Photography
Resort Pools Enhance Guest Experiences: Design Thinking
Pools have long been an integral part of casino resorts, serving as a vital attraction that enhances their competitiveness. The pool environment within these properties acts as a haven for retreat and escapism. It contributes significantly to guest satisfaction and the overall resort experience.
A leader in designing exceptional resort environments, HBG Design has created stunning poolscapes, complete with lazy rivers, whirlpools, and man-made lakes. Each pool environment is specially designed to support other non-gaming experiences, such as the hotel, the event center, F&B, and spa.
The Spa Pool
One remarkable example of HBG Design’s expertise in crafting spa adjacent pools is the Astral Spa Pool at Oaklawn Racing Casino Resort, nestled in scenic Hot Springs, Arkansas. The design of this pool area perfectly combines tranquility and luxury, ensuring guests are able to unwind and rejuvenate in a serene setting, while providing spaces for active wellness such as yoga.
The Event Centered Pool Environment
HBG Design excels in creating captivating pool environments that are seamlessly connected to events and entertainment. For instance, the rooftop pool at Four Winds South Bend Casino in South Bend, Indiana, provides a stunning setting for guests to relax and enjoy breathtaking views from the resort hotel’s new third floor event suite/VIP suite level dedicated to smaller receptions and small group events.
Similarly, the indoor pool and event complex at Gun Lake Casino in Wayland, Michigan, currently in the construction phase, promises to be an exceptional addition to the casino resort scene. This multifunctional venue will offer guests a delightful, year-round climate-controlled space to enjoy pool activities and large events and concerts, providing yet another reason for visitors to choose Gun Lake Casino Resort as their ultimate destination.
“Michigan receives a lot of lake effect snow and wind, and Gun Lake Casino’s new multipurpose indoor pool and events complex will become a resort oasis for guests, especially in winter months,” says Paul Bell, AIA, HBG Principal and Project Manager for the Gun Lake expansion.
The F&B Centered Pool Environment
HBG Design has designed pools that cater to events and enrich the food and beverage (F&B) opportunities within the resorts, thereby serving as separate revenue generators. The new Cascades pool complex at WinStar World Casino and Resort in Thackerville, Oklahoma, is an excellent example of the synergy between the pool and F&B experience.
Spanning over 5 acres, this meticulously designed pool experience encompasses a series of six exquisite pools, varying types of private cabanas, and seven distinct buildings accommodating bars and lounges, food and beverage and guest services, and retail. Every amenity has been thoughtfully positioned to maximize sunlight and water access and lounging, while offering ample shaded space for social interaction and outdoor dining and bar lounging.
“Inspired by the mesmerizing forms of ocean currents and naturally shaped archipelagos, the design of the Cascades pool complex is formed by organic, curvilinear shapes that adjoin to provide intimate lounge and cabana spaces in between,” adds Jurbergs.
By offering these exceptional pool environments, casino resorts aim to create distinctive experiences that transcend mere accommodation and gaming. These carefully designed pools elevate the overall appeal of the resort, capturing the imagination of guests and ensuring they are presented with an unforgettable escapism experience. Such thoughtful integration of pools within the resort not only enhances guest satisfaction but also maximizes the revenue potential of the property.
Resort pool environments are much more than just recreational spaces; they are vital components of a successful casino resort. By understanding the value these pools bring to resort success, property owners and HBG Design designers are continuously pushing the boundaries to create captivating poolscapes that truly elevate the resort experience. Whether it is a tranquil spa pool or an exciting rooftop oasis, these carefully crafted environments contribute to making casino resorts destinations of choice for travelers seeking a remarkable and memorable stay.
Read more about each of these projects by flipping through the extended resort pool design release.
Elevating Events at Four Winds South Bend
See full article in Casino Style Magazine: Winds of Change
Winds of Change
Ribbon Town Conference and Events Center - Four Winds South Bend Casino Resort
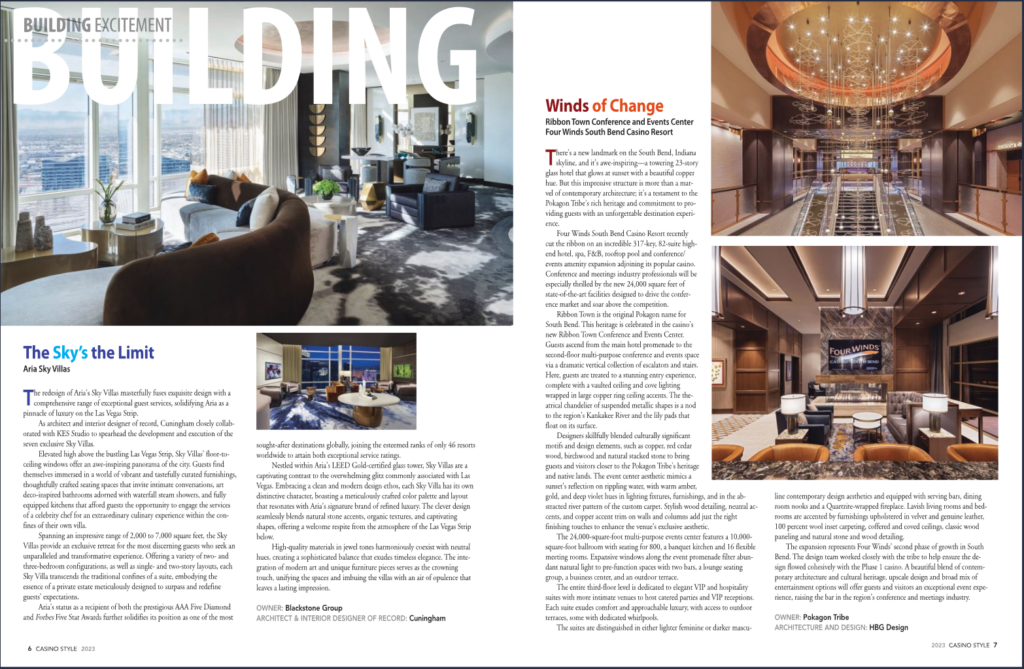 There’s a new landmark on the South Bend, Indiana skyline, and it’s awe-inspiring—a towering 23-story glass hotel that glows at sunset with a beautiful copper hue. But this impressive structure is more than a marvel of contemporary architecture; it’s a testament to the Pokagon Tribe’s rich heritage and commitment to providing guests with an unforgettable destination experience.
There’s a new landmark on the South Bend, Indiana skyline, and it’s awe-inspiring—a towering 23-story glass hotel that glows at sunset with a beautiful copper hue. But this impressive structure is more than a marvel of contemporary architecture; it’s a testament to the Pokagon Tribe’s rich heritage and commitment to providing guests with an unforgettable destination experience.
Four Winds South Bend Casino Resort recently cut the ribbon on an incredible 317-key, 82-suite high-end hotel, spa, F&B, rooftop pool and conference/ events amenity expansion adjoining its popular casino. Conference and meetings industry professionals will be especially thrilled by the new 24,000 square feet of state-of-the-art facilities designed to drive the conference market and soar above the competition.
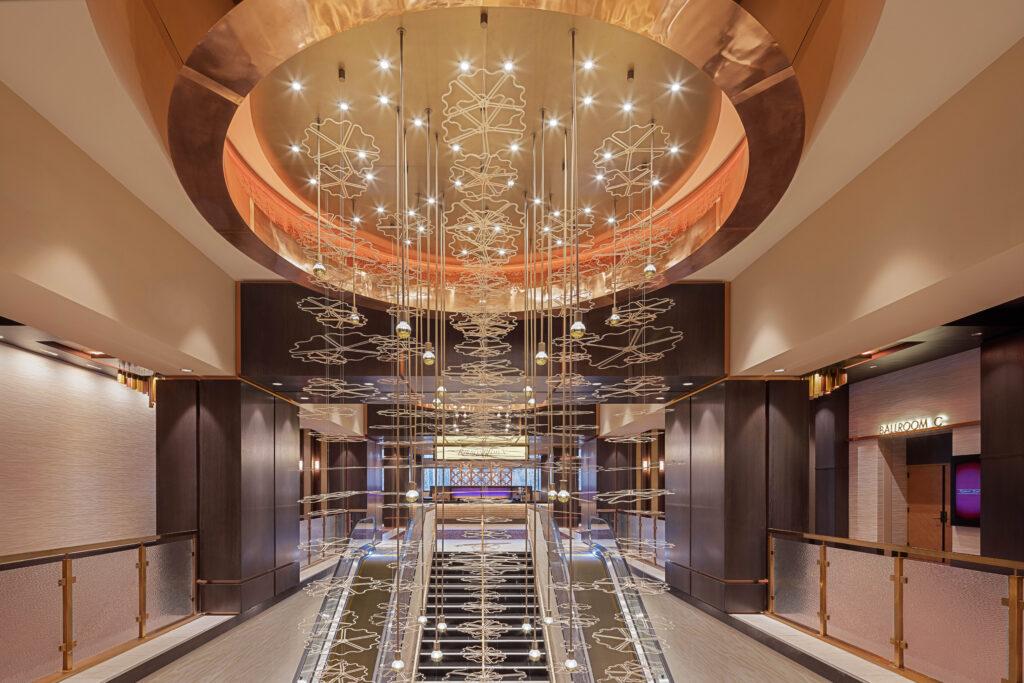 Ribbon Town is the original Pokagon name for South Bend. This heritage is celebrated in the casino’s new Ribbon Town Conference and Events Center. Guests ascend from the main hotel promenade to the second-floor multi-purpose conference and events space via a dramatic vertical collection of escalators and stairs. Here, guests are treated to a stunning entry experience, complete with a vaulted ceiling and cove lighting wrapped in large copper ring ceiling accents. The theatrical chandelier of suspended metallic shapes is a nod to the region’s Kankakee River and the lily pads that float on its surface.
Ribbon Town is the original Pokagon name for South Bend. This heritage is celebrated in the casino’s new Ribbon Town Conference and Events Center. Guests ascend from the main hotel promenade to the second-floor multi-purpose conference and events space via a dramatic vertical collection of escalators and stairs. Here, guests are treated to a stunning entry experience, complete with a vaulted ceiling and cove lighting wrapped in large copper ring ceiling accents. The theatrical chandelier of suspended metallic shapes is a nod to the region’s Kankakee River and the lily pads that float on its surface.
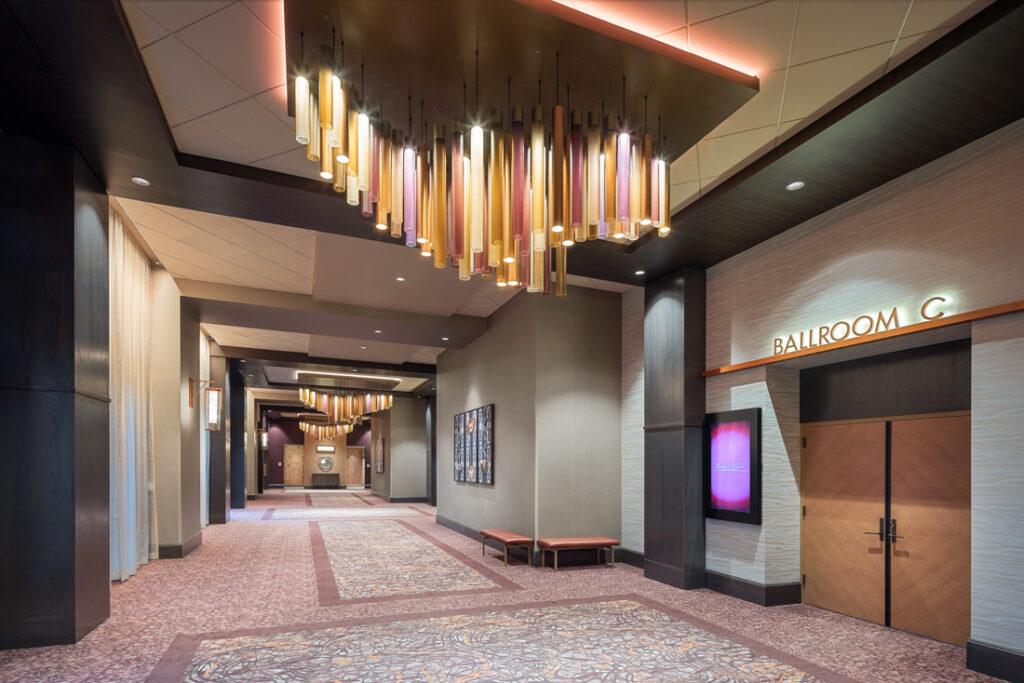 Designers skillfully blended culturally significant motifs and design elements, such as copper, red cedar wood, birchwood and natural stacked stone to bring guests and visitors closer to the Pokagon Tribe’s heritage and native lands. The event center aesthetic mimics a sunset’s reflection on rippling water, with warm amber, gold, and deep violet hues in lighting fixtures, furnishings, and in the abstracted river pattern of the custom carpet. Stylish wood detailing, neutral accents, and copper accent trim on walls and columns add just the right finishing touches to enhance the venue’s exclusive aesthetic.
Designers skillfully blended culturally significant motifs and design elements, such as copper, red cedar wood, birchwood and natural stacked stone to bring guests and visitors closer to the Pokagon Tribe’s heritage and native lands. The event center aesthetic mimics a sunset’s reflection on rippling water, with warm amber, gold, and deep violet hues in lighting fixtures, furnishings, and in the abstracted river pattern of the custom carpet. Stylish wood detailing, neutral accents, and copper accent trim on walls and columns add just the right finishing touches to enhance the venue’s exclusive aesthetic.
The 24,000-square-foot multi-purpose events center features a 10,000-square-foot ballroom with seating for 800, a banquet kitchen and 16 flexible meeting rooms. Expansive windows along the event promenade filter abundant natural light to pre-function spaces with two bars, a lounge seating group, a business center, and an outdoor terrace.
The entire third-floor level is dedicated to elegant VIP and hospitality suites with more intimate venues to host catered parties and VIP receptions. Each suite exudes comfort and approachable luxury, with access to outdoor terraces, some with dedicated whirlpools.
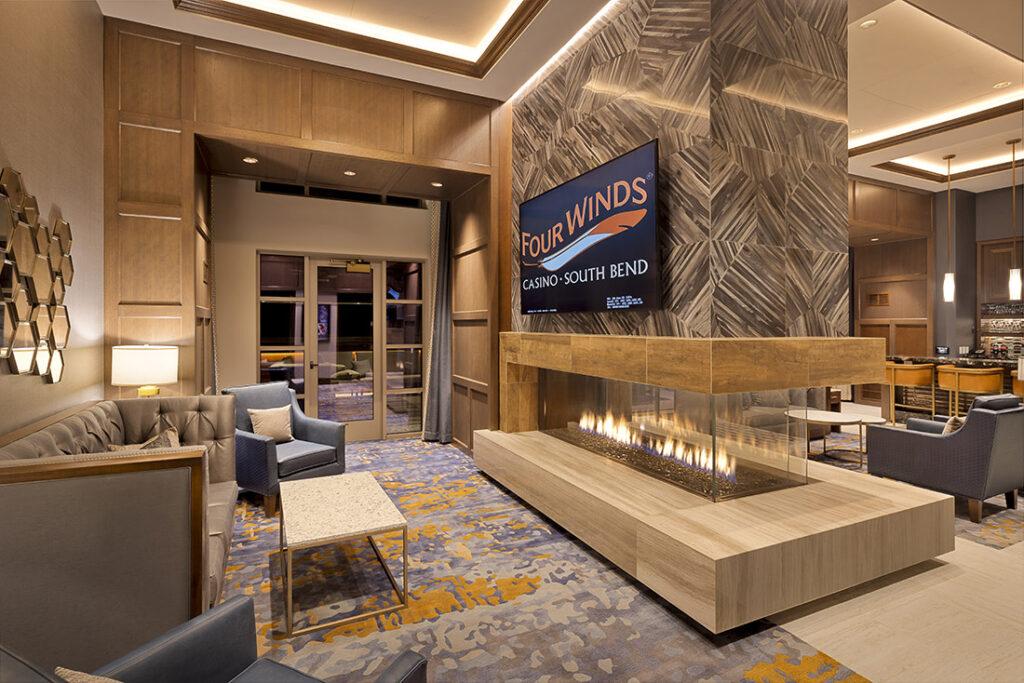 The suites are distinguished in either lighter feminine or darker masculine contemporary design aesthetics and equipped with serving bars, dining room nooks and a Quartzite-wrapped fireplace. Lavish living rooms and bedrooms are accented by furnishings upholstered in velvet and genuine leather, 100 percent wool inset carpeting, coffered and coved ceilings, classic wood paneling and natural stone and wood detailing.
The suites are distinguished in either lighter feminine or darker masculine contemporary design aesthetics and equipped with serving bars, dining room nooks and a Quartzite-wrapped fireplace. Lavish living rooms and bedrooms are accented by furnishings upholstered in velvet and genuine leather, 100 percent wool inset carpeting, coffered and coved ceilings, classic wood paneling and natural stone and wood detailing.
The expansion represents Four Winds’ second phase of growth in South Bend. The design team worked closely with the tribe to help ensure the design flowed cohesively with the Phase 1 casino. A beautiful blend of contemporary architecture and cultural heritage, upscale design and broad mix of entertainment options will offer guests and visitors an exceptional event experience, raising the bar in the region’s conference and meetings industry.
OWNER: Pokagon Tribe
ARCHITECTURE AND DESIGN: HBG Design
Four Winds South Bend Elevates its Competitive Edge
SOARING ABOVE THE COMPETITION:
Four Winds South Bend Casino Elevates its Competitive Edge
With New HBG-Designed 23-Story Resort Hotel, Spa, and Event Amenities
HBG Design's longstanding design collaboration with the Pokagon Band of Potawatomi Indians has resulted in a one-of-a-kind resort experience that combines contemporary luxury and highly desired modern hotel, spa, conference/events and gaming amenities within a celebration of heritage that flows through every corner of the resort.
There’s a new landmark on the South Bend, Indiana skyline, and it’s an awe-inspiring sight - a towering 23-story glass hotel that glows at sunset with a beautiful copper hue. But this impressive structure is more than a marvel of contemporary architecture; it's a testament to the Pokagon Tribe's rich heritage and commitment to providing guests with an unforgettable destination experience.
From the moment visitors enter the new 317-key, 82-suite hotel, the 10,000 SF Cedar Spa, the 24,000 SF conference and events expansion at Four Winds South Bend, they are greeted with a seamlessly exquisite display of sophisticated design that flows through every space in a celebration of culture and the natural elements of native lands.
The impact of the new expansion at Four Winds Casino Resort in South Bend, Indiana has been nothing short of profound, as a stunning resort experience for guests seeking respite, a flourishing economic driver for gaming and events, and a remarkable legacy for the Pokagon tribal community.
Click to Read More About the Project

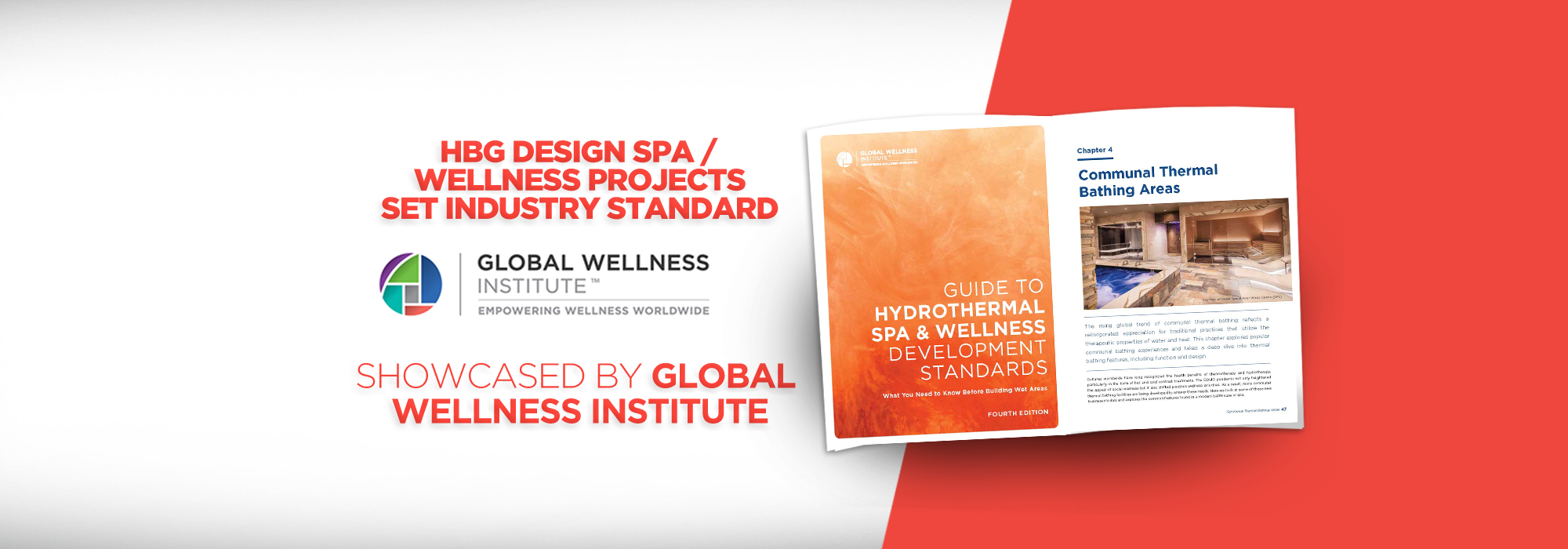

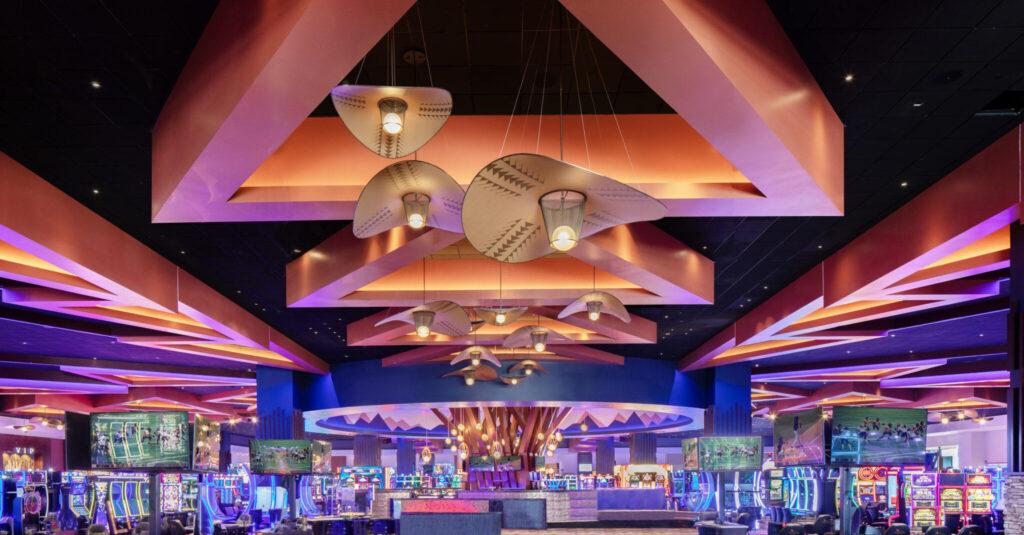
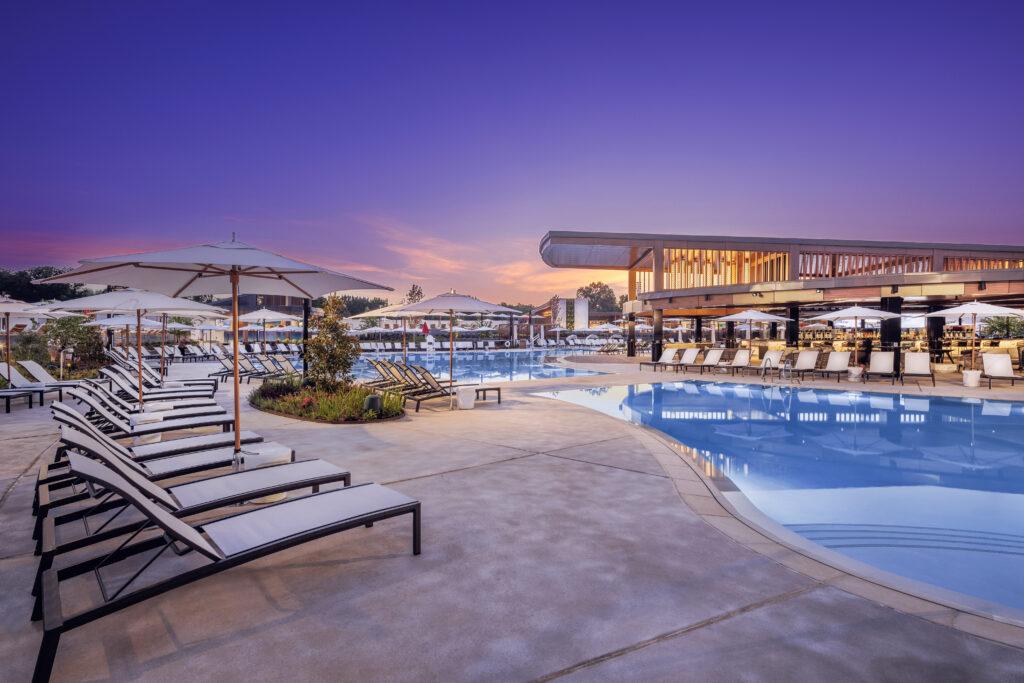 We understand that guests in search of a getaway crave enticing amenities. Our resorts feature immersive pool experiences, on-site concert venues, and world-class spas. In-house concert venues inject an exciting energy, providing a dynamic live entertainment component that enhances the overall resort experience.
We understand that guests in search of a getaway crave enticing amenities. Our resorts feature immersive pool experiences, on-site concert venues, and world-class spas. In-house concert venues inject an exciting energy, providing a dynamic live entertainment component that enhances the overall resort experience.