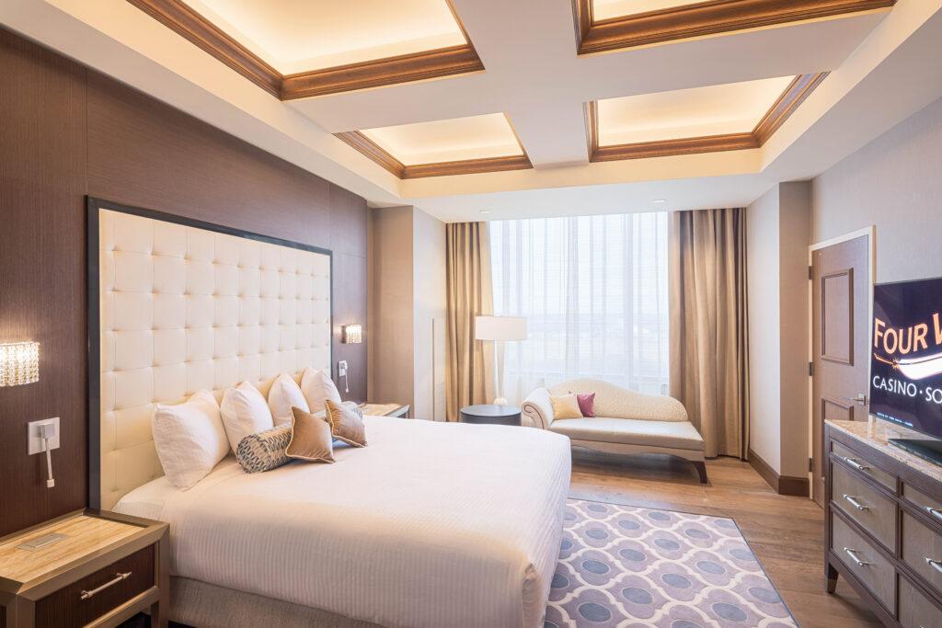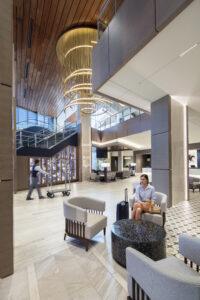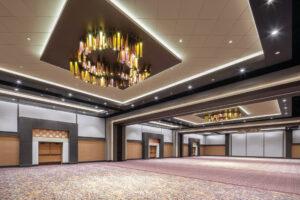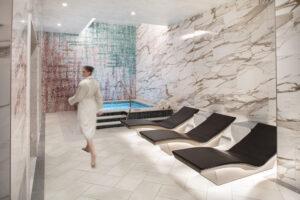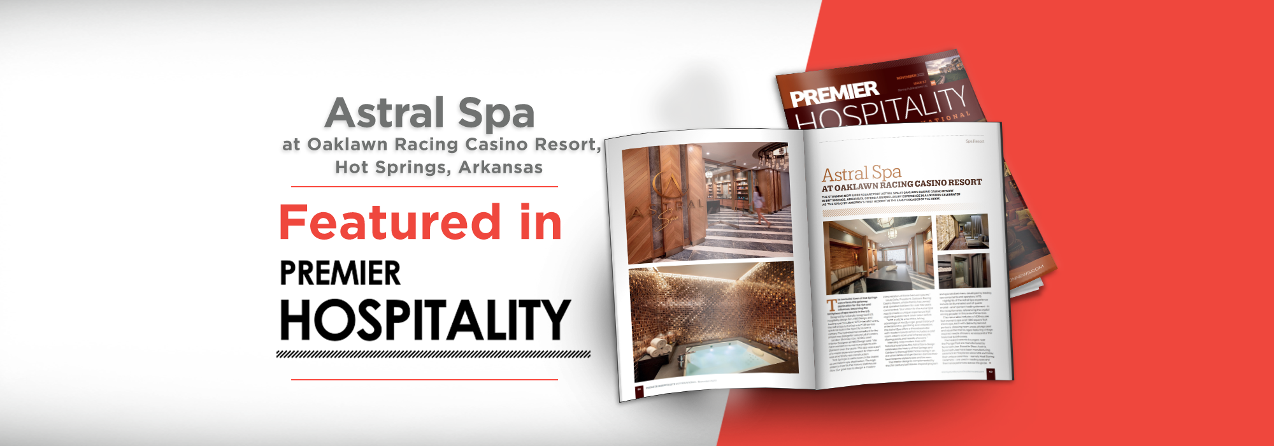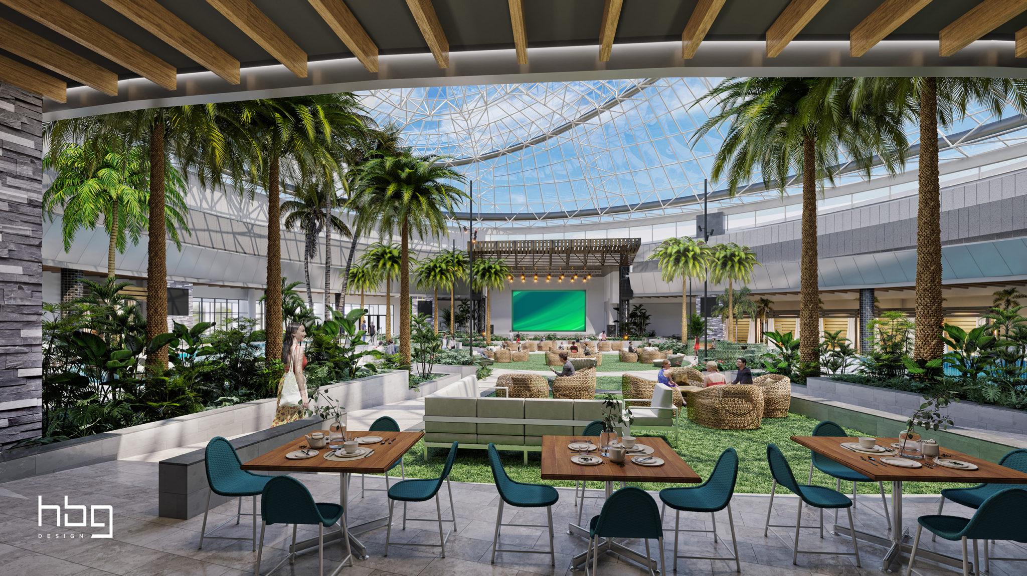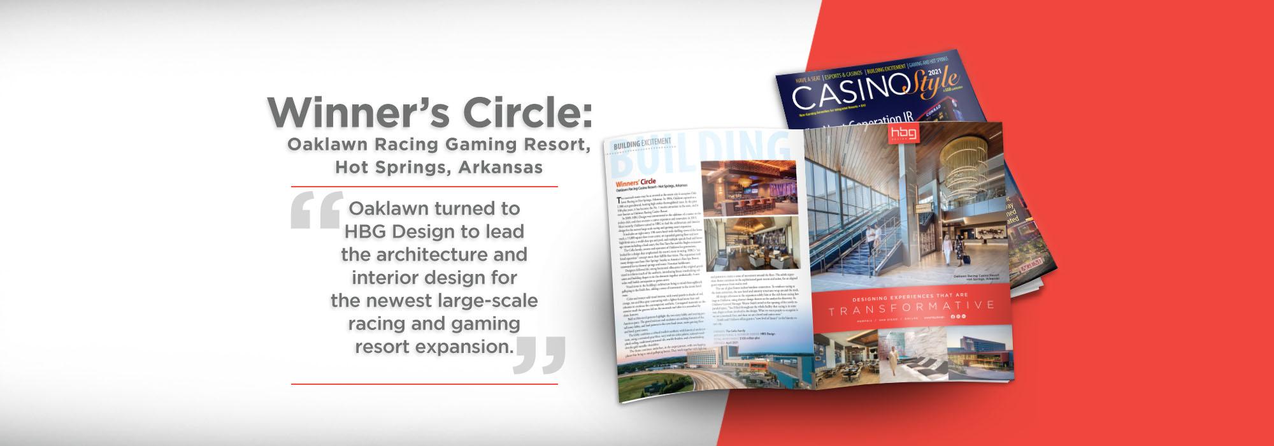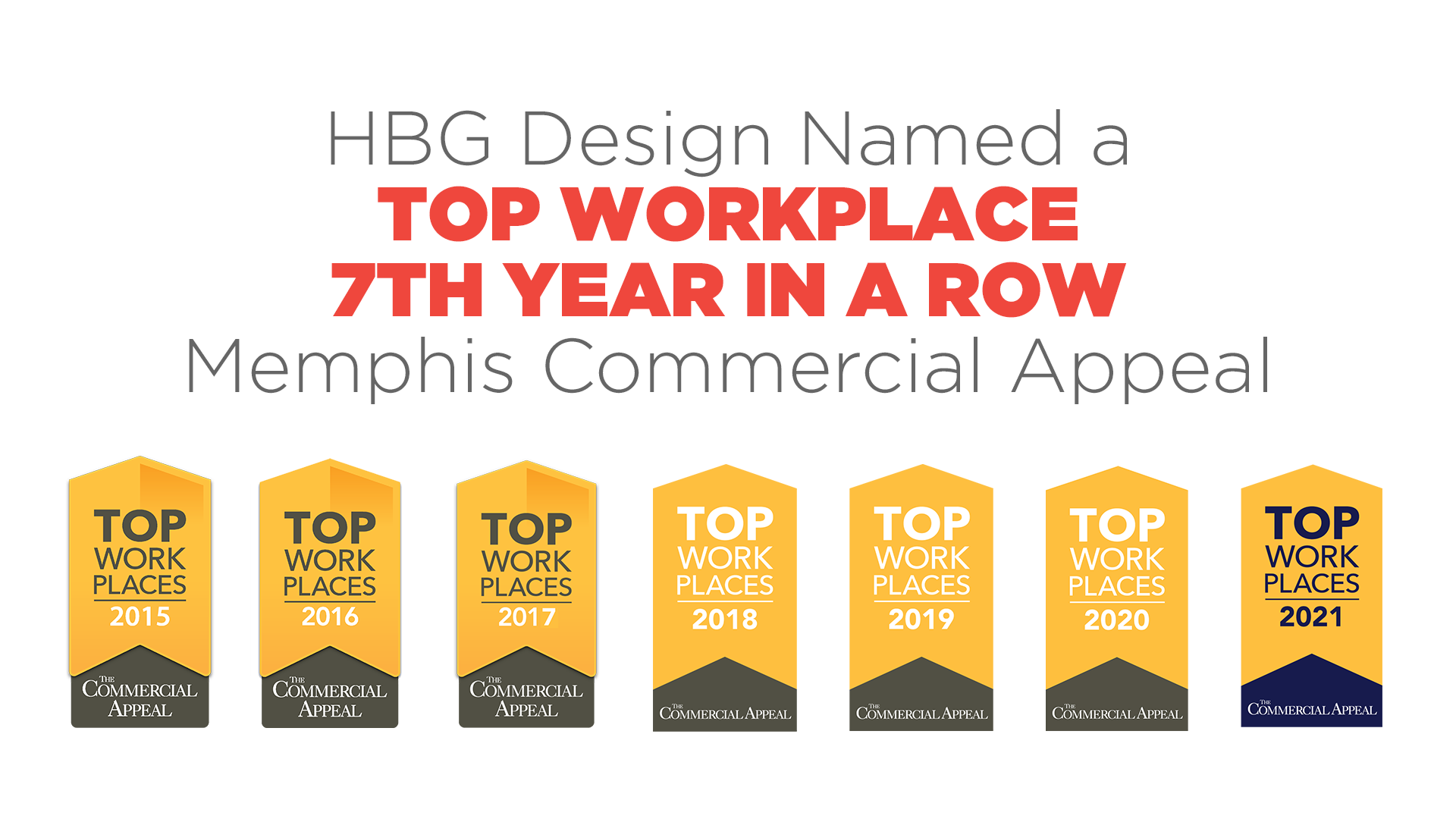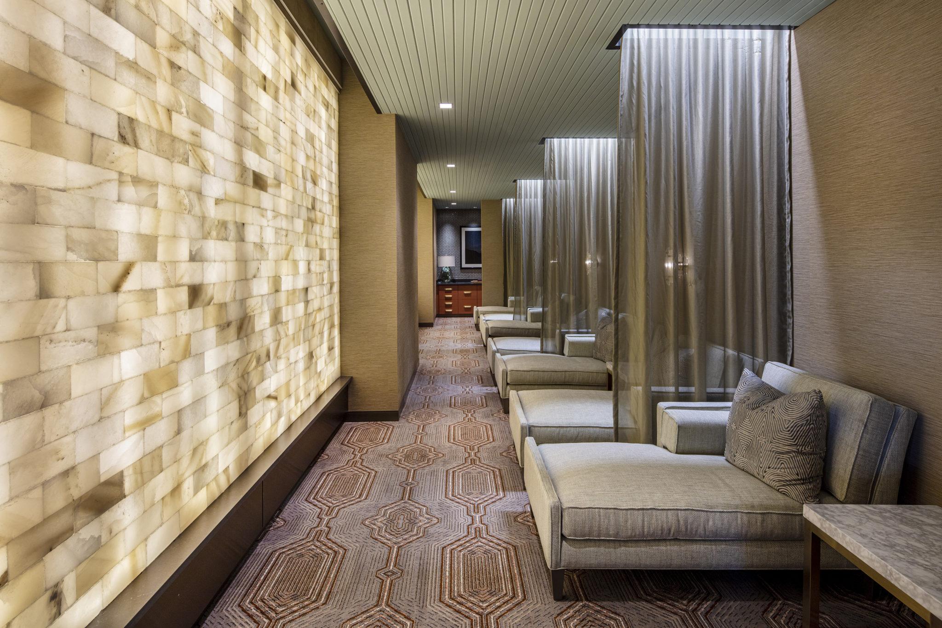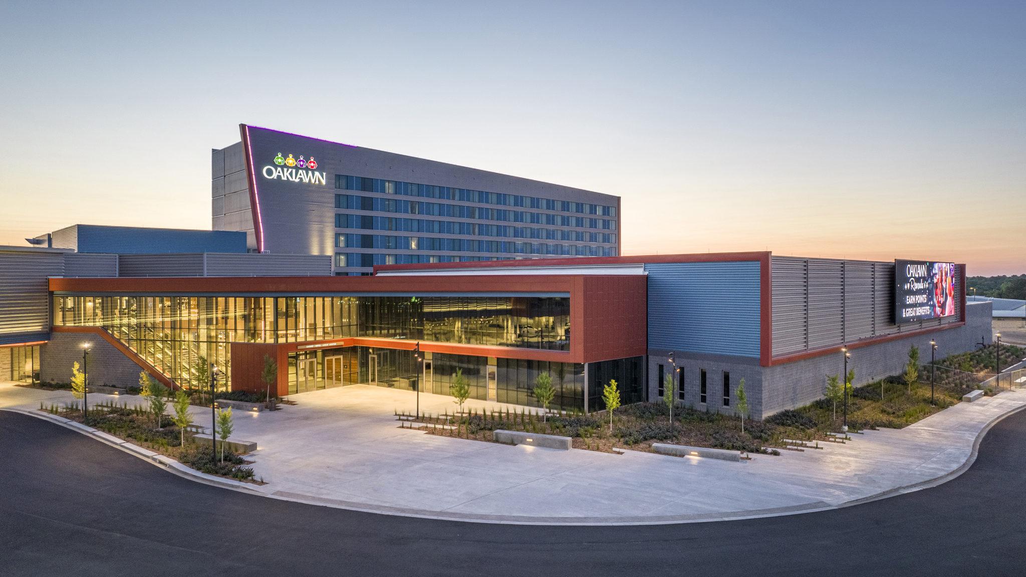Design Thinking: Resort Experiences for the Getaway Guest
Crafting Unforgettable Getaway Experiences: HBG Design's Expertise in Casino Resort Design
Welcome to HBG Design's exclusive Guest Journeys series, where we unravel the art of designing unforgettable experiences for casino resort guests. We are shining a spotlight on the getaway guest, exploring the key elements they seek when choosing their ideal weekend escape. As experts in hospitality and entertainment projects, HBG Design brings you four key elements we consider when designing for the getaway guest.
https://youtu.be/pXOo-XgNTtk
-
Elevated Gaming Experience:

Eagle Mountain Casino, Porterville, California For guests seeking a gaming-centric resort, HBG Design emphasizes creating a vibrant, immersive casino atmosphere. From arrival to departure, our goal is to elevate excitement, energy, and imagination, leaving guests eagerly anticipating their return.
-
Escapism in Amenities:
 We understand that guests in search of a getaway crave enticing amenities. Our resorts feature immersive pool experiences, on-site concert venues, and world-class spas. In-house concert venues inject an exciting energy, providing a dynamic live entertainment component that enhances the overall resort experience.
We understand that guests in search of a getaway crave enticing amenities. Our resorts feature immersive pool experiences, on-site concert venues, and world-class spas. In-house concert venues inject an exciting energy, providing a dynamic live entertainment component that enhances the overall resort experience. -
Strategic Amenity Adjacencies:

Oaklawn Racing Casino Resort, Hot Springs, AR HBG Design ensures that resort layouts are intuitive, facilitating easy navigation between gaming areas, accommodations, and entertainment venues. Clear wayfinding signage and well-planned amenity adjacencies ensure seamless access for all guests. We consider the flow of energy within the casino, creating distinct zones with varying atmospheres to cater to different preferences.
-
Luxurious Accommodations:

Four Winds South Bend Casino, Hotel and Spa - VIP Suite Our commitment to excellence extends to opulent and comfortable accommodations that exude luxury while providing the comforts of home. From suite-style rooms to high-end furnishings and modern amenities, we design premium experiences that resonate with our guests.
Join us in this exciting journey of creating unparalleled getaway experiences. At HBG Design, we continue to set the standard for excellence in casino resort design, ensuring each guest's escape is nothing short of extraordinary. Stay tuned for more insights and innovations as we redefine the art of hospitality and entertainment design.
Design Thinking: Resort Experiences for the Group Traveler
6 Best Practices for the Design of conference event amenities influenced by the preferences of meeting planners, and the attendees they represent.
Designing Experiences for the Group Traveler, By HBG Design, with insights from Conference & Meeting Planner, Grace L. Jan, CMP, CAE, Director, Sales Operations and Corporate Events, Supernus Pharmaceuticals. Jan is a Maryland-based conferences and meetings planner with 35 years in corporate events.
At HBG, we are designing experiences that extend the group traveler's resort journey beyond the conference/event center.
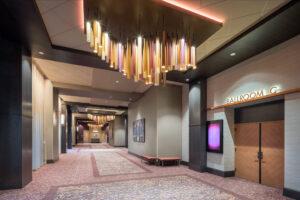 Multi-purpose convention, conference and performance event amenities have become important economic drivers for resort Owners looking to round out their revenue generating opportunities. After years of remote work and employee separation, businesses are starting to find ways to bring their employees together, and regional resorts can offer fun and convenient locations to host business gatherings and meetings. At HBG, our event amenity designs for the group traveler have garnered national recognition as being well-designed, exciting, and flexible spaces that are also operationally and financially successful.
Multi-purpose convention, conference and performance event amenities have become important economic drivers for resort Owners looking to round out their revenue generating opportunities. After years of remote work and employee separation, businesses are starting to find ways to bring their employees together, and regional resorts can offer fun and convenient locations to host business gatherings and meetings. At HBG, our event amenity designs for the group traveler have garnered national recognition as being well-designed, exciting, and flexible spaces that are also operationally and financially successful.
After we successfully completed the stunning designs of the Gaylord Palms Resort and Convention Center in Orlando, FL, and the Gaylord Texan Resort and Convention Center in Grapevine, TX, HBG Design adopted our guest-focused design philosophy. We create event amenities that cater to the needs of both meeting attendees and planners, focusing on seamless accessibility and easy navigation to a diverse range of revenue-generating experiences.
When it comes to hosting successful events of all sizes, the design of multi-purpose resort spaces that can "multi-task" between business and leisure resort guests is paramount. Group travelers typically visit resorts during mid-week for conferences, trade shows, and meetings. They want services and spaces that support networking, relationship-building, learning, entertainment, and relaxation, requiring a variety of amenity options and wayfinding clarity to allow the group traveler's experience to extend beyond the conference and event center.
When it comes to choosing a conference event resort for their attendees, meeting planners have specific preferences and “must-haves” on their checklists. These insights can help resort Owners and designers target experiences that resonate with event guests:
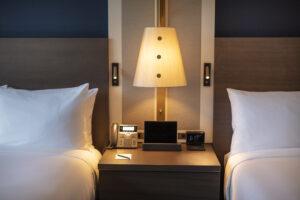
1. High-quality service and convenience.
Regardless of the age of the hotel, delivering exceptional service is crucial. The first impressions made by bellmen and front desk staff significantly impact attendees' experiences.
To aid service and guest convenience, many newer properties are facilitating faster check-ins through technology such as their hotel apps, allowing guests to use their smartphones as room keys. This streamlined process enhances efficiency and improves guests' overall experience. In-room iPads to help enhance on-demand service from the resort is also an important feature, as seen at Oaklawn Racing and Gaming Resort, Hot Springs, Arkansas (images at left and right).
2. Ease of wayfinding access between the hotel and the event amenities is a priority.
HBG designers often plan our clients' resorts so that the hotel elevator lobby is located at the central point between each amenity element, making use of horizontal and vertical circulation. For example, at Four Winds Casino Hotel and Spa in South Bend, Indiana, HBG designers situated the main elevator lobby between the hotel registration desk and the main escalator access to the Ribbon Town Conference and Event Center. The elevator also takes group travelers directly to the second level event pre-function lounge, and continues upward to the third floor hospitality suites and the hotel's Edgewater Café bar and restaurant. This third level was planned and designed as break-out reception and gathering space in support of the resort's event activities.
3. Approachable comfort and luxury.
To ensure the comfort of group travelers, guestroom designs should prioritize approachable luxury, offering a variety of room layouts, selections and premium amenities, including quality bedding, toiletries, and luxuriously appointed bathrooms. Features like choices of pillow types, and complimentary robes and bottles of water in guestrooms go a long way in enhancing comfort.
 4. Functional meeting spaces and audio-visual technology
4. Functional meeting spaces and audio-visual technology
To attract and retain repeat meeting planner business, your event amenities must offer well-designed, flexible meeting spaces of diverse sizes and configurations to cater to a range of meeting needs. Outdoor landscaped event patios, terraces or lawns also offer distinct areas for gathering, weather permitting.
The Ribbon Town Conference and Event Center at Four Winds South Bend has strategically utilized the entire second floor to cater to both informal and formal gatherings. This includes areas for networking before events, with seating groups, two bars and an outdoor terrace, as well as designated spaces for formal meetings. To allow for flexibility and accommodate multiple groups, the smaller meeting rooms are located at the opposite end of the conference and event center from the main 10,000 SF ballroom. Additionally, the ballroom can be divided to create smaller meeting room spaces when needed. The planning and design of all areas have been well thought out with integrated A/V technology to enhance the space's suitability for high-end conferences and events.
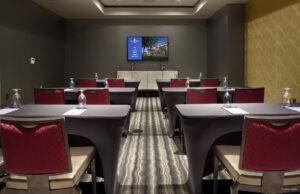 Establishing a strong partnership with a resort's in-house AV is essential for meeting planners. Offering reasonable prices for audio-visual services and packages will make a resort stand out to obtain more group business. Additionally, addressing the basic need for complimentary Wi-Fi for all guests and groups will differentiate a resort and boost its appeal for group bookings. By organizing focus groups with experienced meeting planners, resorts can gather valuable insights on necessary improvements in service and for upcoming renovations or new build projects.
Establishing a strong partnership with a resort's in-house AV is essential for meeting planners. Offering reasonable prices for audio-visual services and packages will make a resort stand out to obtain more group business. Additionally, addressing the basic need for complimentary Wi-Fi for all guests and groups will differentiate a resort and boost its appeal for group bookings. By organizing focus groups with experienced meeting planners, resorts can gather valuable insights on necessary improvements in service and for upcoming renovations or new build projects.
5. Enhanced food options.
Resorts are focusing on offering better food options in their outlets, catering to attendees' varying dietary preferences and needs for grab and go snacks, bars and lounges for informal F&B centered meetings, and higher end F&B for both intimate and group dining. Additionally, coffee break and break-out areas are crucial in providing attendees with private spaces for networking and respite between sessions. This helps create a more inclusive environment and enhances the overall satisfaction of meeting attendees.
The group traveler to Oaklawn Racing and Gaming in Hot Springs, Arkansas, can partake from a number of restaurant offerings within reach of the event space--from the food court concourse, to the high end Bugler restaurant and First Turn bar, and The OAK Room and Bar. Oaklawn, with its unique dining offerings, makes for a unique conference and meeting location due to its 100+ year history of thoroughbred racing, an upscale design with convenience on a walkable scale, and views to the racetrack and Hot Springs' beautiful landscape beyond.
 6. Mindfulness and well-being amenities.
6. Mindfulness and well-being amenities.
As more guests incorporate mindfulness into their lives, a resort’s event amenities must adapt by providing different spa offerings and promoting spaces for relaxation. On-site spas can provide much-needed relaxation experiences after long days of sessions and networking events. Features like healthy menus, spas and fitness classes, and even in-room yoga mats or Peloton bikes offer a touch of home while traveling. Oaklawn's Astral Spa and Four Winds South Bend's Cedar Spa are both luxuriously designed spas near to the conference/event center and hotel amenities of each resort, offering full spa services and relaxing aqua thermal and lounge spaces.
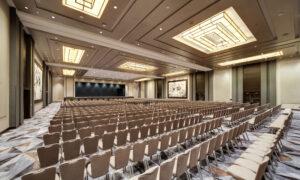 Understanding the top amenities desired by meeting planners and attendees is essential for both new resorts and established properties looking to attract and retain business. Resorts can secure a competitive edge in the convention/conferences/meetings market by prioritizing excellent service, well-designed meeting spaces, competitive AV services, and catering to emerging trends. By doing so, they can create a memorable experience for meeting attendees, encourage repeat visits, and foster a desire to recommend the resort to others, including other meeting planners.
Understanding the top amenities desired by meeting planners and attendees is essential for both new resorts and established properties looking to attract and retain business. Resorts can secure a competitive edge in the convention/conferences/meetings market by prioritizing excellent service, well-designed meeting spaces, competitive AV services, and catering to emerging trends. By doing so, they can create a memorable experience for meeting attendees, encourage repeat visits, and foster a desire to recommend the resort to others, including other meeting planners.
Represented projects include:
The Event Center at Oaklawn Racing and Gaming Resort, Hot Springs, Arkansas, Photography © Dero Sanford/Think Dero Photography
Ribbon Town Conference and Event Center at Four Winds Casino Hotel and Spa, South Bend, Indiana, Photography © Dero Sanford/Think Dero Photography
The Guest House at Graceland Resort Conference and Event Center, Memphis, Tennessee, Photography © Jeffrey Jacobs Photography
The Conference and Event Center at Sycuan Casino Resort, El Cajon, California, Photography © Chad Mellon Photography
Premiere Hospitality Features Astral Spa
The stunning new 8,000 square foot Astral Spa at Oaklawn Racing Casino Resort in Hot Springs, Arkansas, offers a unique luxury experience in a location celebrated as ‘The Spa City–America’s First Resort’ in the early decades of the 1900s.
The secluded town of Hot Springs was a favourite getaway destination for the rich and infamous, becoming the birthplace of spa resorts in the U.S.
Designed by nationally recognised U.S. hospitality design firm, HBG Design, and leading spa consultant, WTS International Inc., the Astral Spa is the first major full-service spa to be built in the ‘Spa City’ in over a century. The hydrothermal consultant for the project was Design for Leisure Ltd of London.
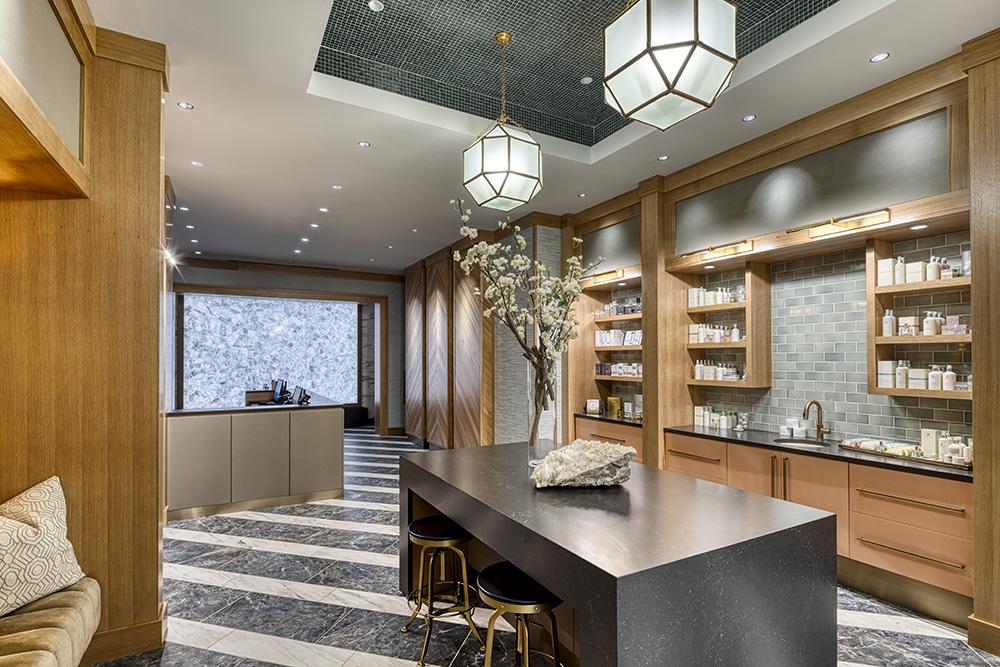 Landon Shockey IIDA, NCIDQ, Lead Interior Designer at HBG Design said: “We have worked on numerous projects with Oaklawn over the years. This spa was a part of a major expansion project for them and was an entirely new construction.
Landon Shockey IIDA, NCIDQ, Lead Interior Designer at HBG Design said: “We have worked on numerous projects with Oaklawn over the years. This spa was a part of a major expansion project for them and was an entirely new construction.
“Hot Springs is well known in the States as an historic spa destination. The high street is lined by the historic Bathhouse Row. Our goal was to design a modern interpretation of these beloved spaces.”
Louis Cella, President, Oaklawn Racing Casino Resort, whose family has owned and operated Oaklawn for over 100 years commented: “Our vision for the Astral Spa was to create a unique experience that regional guests have never seen before.
“With multiple amenities, taking advantage of Hot Springs’ great history of entertainment, gambling and relaxation, the Astral Spa offers a throwback vibe with modern luxury, which includes a cold room, steam room and infrared sauna, dipping pools and needle showers.”
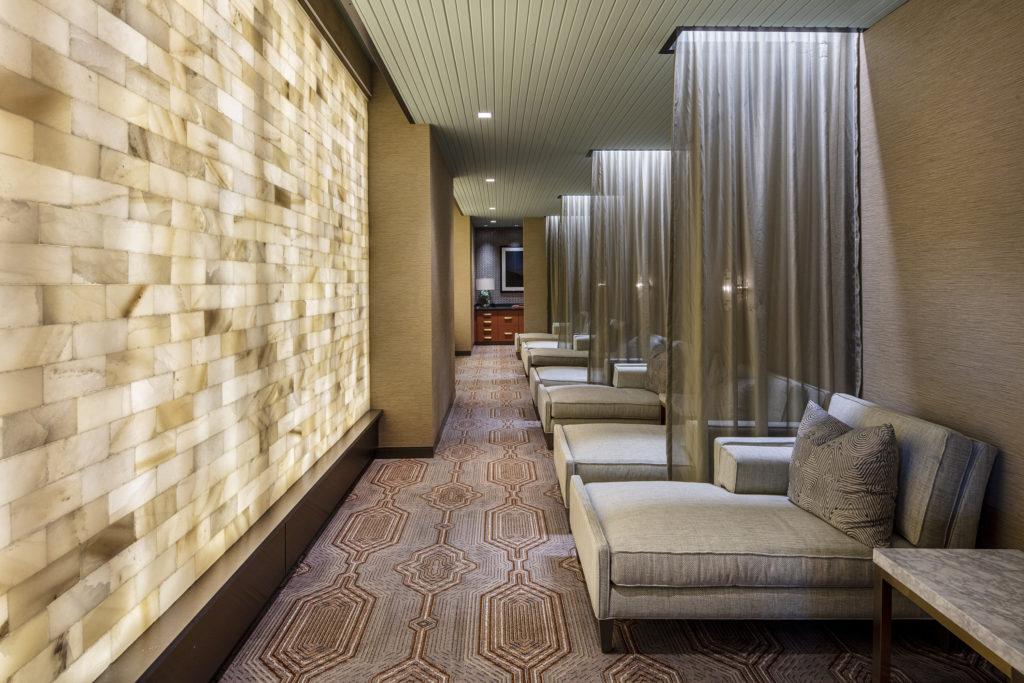
Marrying crisp modern lines with historical overtures, the Astral Spa’s design celebrates the history of Hot Springs and Oaklawn’s thoroughbred horse racing in an era when ladies and gentlemen donned their best bespoke styles to see and be seen.
The interior design is complemented by the 21st century bathhouse-inspired program and spa services menu developed by leading spa consultants and operators, WTS.
Highlights of the Astral Spa experience include an illuminated wall of quartz crystal – an important healing element – in the reception area, referencing the crystal mining popular in this area of Arkansas
The venue also includes a 1,925 square foot women’s spa and 1,500 square foot men’s spa, each with distinctly tailored parlours, dressing room areas, plunge pool and aqua thermal lounges featuring vintage inspired needle showers reminiscent of the historical bathhouses.
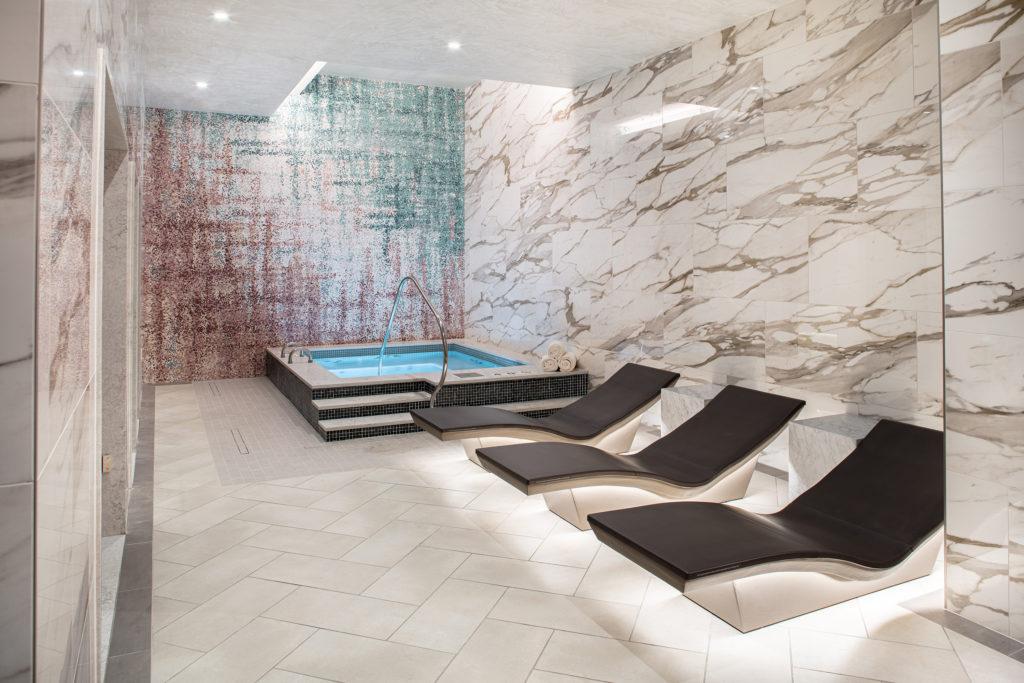
The heated ceramic Loungers near the Plunge Pool are manufactured by Sommerhuber. Based in Steyr, Austria, Sommerhuber have been manufacturing ceramics for fireplaces since 1419 and today, their unique ceramics – namely Heat Storing Ceramics – are used in leading spas and thermal experiences across the globe. Fiona Sommerhuber, Head of the Spa Division at Sommerhuber said: “Heated loungers are ideally suited for ultimate relaxation due to their ergonomic shape and cosy warm ceramic surface.”
Unique hot/cold wellness circuits in the women’s and men’s aqua thermal areas, allow guests to ‘heat, cool, rest, repeat’ in vapour rooms, infrared saunas, ice lounges, vitality pools and thermal loungers – in addition to enjoying an array of spa services, including couple’s massages, hydro-facials and hot stone treatments.
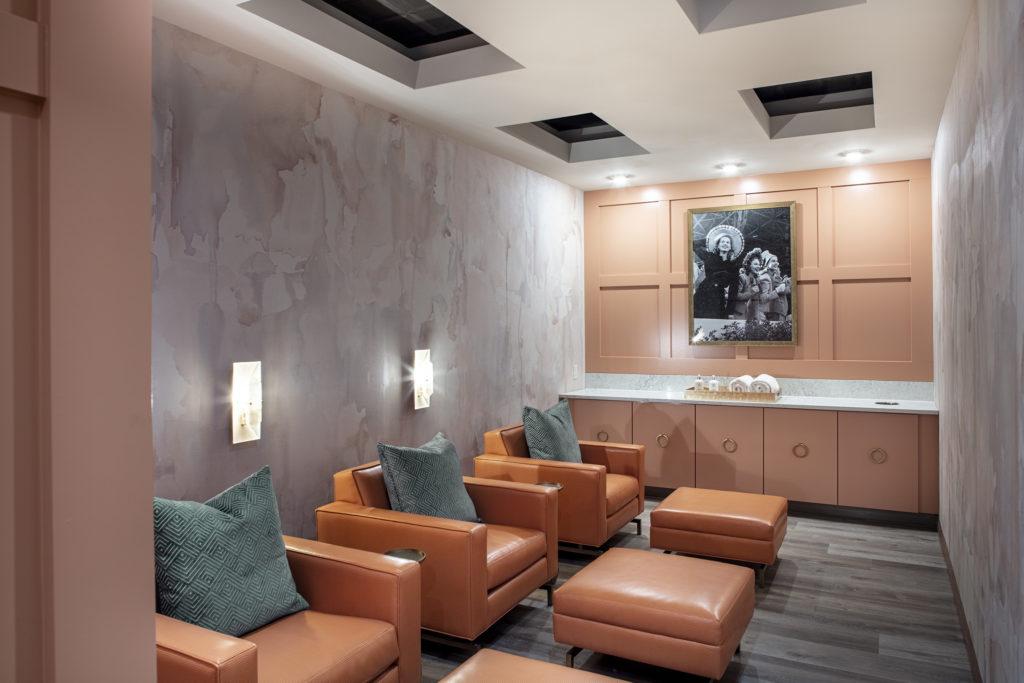
As well as a 750 square foot full-service salon, multiple private treatment areas, and a co-ed lounge with upholstered chaise lounges, there’s also the area’s only Himalayan salt wall – plus an exclusive outdoor spa pool with cabanas and outdoor event lawn.
Speaking of the challenges of the project, Landon Shockey said: “Construction was well under way at the beginning of the pandemic. We had to manage a lot of unknowns while construction continued during the lockdowns. From products being discontinued to goods stuck out at sea for months, this was a project for the history books!”
He concluded: “Leading the design of The Astral Spa has been a career highlight, having grown up in a small town about twenty minutes from Oaklawn. “I remember touring historic Bathhouse Row when I was younger and being absolutely intrigued by those grand spa spaces. To be able to return to Hot Springs and work with Louis and Rochelle Cella to create a modern day ‘bathhouse’ spa was a dream come true.”
“What is even more special is the Astral Spa at Oaklawn receiving a Fay Jones Alumni Design Award from my alma mater, the University of Arkansas Fay Jones School of Architecture and Design.”
Global Gaming Business: 5 Questions for HBG
 Global Gaming Business Magazine has 5 Questions for HBG Design's Nathan Peak:
Global Gaming Business Magazine has 5 Questions for HBG Design's Nathan Peak:Read the profile article here at Global Gaming Business.By Roger Gros Thu, Aug 25, 2022
HBG Design is a recognized leader in the design and construction of new casinos and renovations across the spectrum. Nathan Peak was recently named the practice leader for the firm, and he explains why the company has been successful in the gaming industry, particularly tribal gaming. He spoke with GGB Publisher Roger Gros from his office in Memphis in July.
GGB: HBG has established a great reputation in the gaming industry over the years. What’s it going take to maintain that leadership in your new role?
Nathan Peak: I think we have a different way of thinking. In the new role, I want to have a greater focus on integrated design. And what I mean by that is we really like to work with our clients and our operators to understand what they do best and really make design an extension of the gaming experience. For example, I love to get to know our operators. I love to get to know how the slots work and how they put their games together. I like to work with the food and beverage director, understand what their menus are and how our experience can really enhance the experience of the entire property. So I think of that as an extension to architecture and not just building pretty buildings, but really designing experience around what we do that enhances our clients’ properties.
You’ve developed some really great properties, one of them being the Oaklawn Racetrack Casino in Hot Springs, Arkansas. It’s got such a colorful history, and you made the hotel and casino blend into the track. You treated the history with respect and the final design recognizes that.
The Oaklawn Racing Casino Resort is a great project. We’re very proud of it. Having the hotel right there at that first turn and having rooms look right down the horse track is a pretty amazing experience. There are lots of great themes throughout that space. We used a lot of the different stripes, and decorations that they put on the horses and used that pattern throughout the casino and the guest rooms—I think it’s really well done.
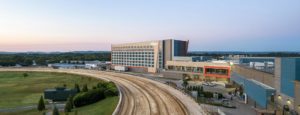
A recent job you’ve gotten is the Gun Lake project in Michigan, run by Sal Semola. Tell us about that project.
Sal is a great person to work with and we do it very collaboratively. And they did something very bold. They approached us with a program that I think is very unique. It’s something more of a hybrid where we have a typical hotel that’s going to be a four-diamond hotel that attaches to their existing gaming floor. But with a unique multi-purpose pool and events complex, an enclosed atrium space that houses several pools that can also turn into a nightclub or a concert venue in the evening. So it has dual purposes, but having that right in the middle of a cold Michigan winter. It’s going to be something great for their customers every year, year-round.
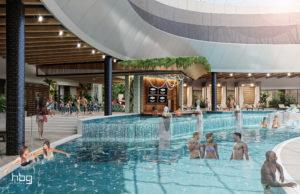
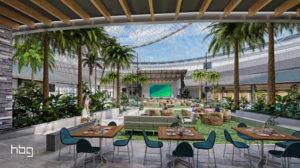
Let’s talk about the design and construction industry post-pandemic. My contacts in the architectural and construction field told me things were going great getting back to normal—actually even better than normal. But with the supply chain issues and rising interest rates, what’s the reality right now?
The reality is that it’s always been challenging post-pandemic. But a really great thing for the industry of design and construction is that it’s really brought design and construction closer together. Design and construction used to be two different silos where we would design something and then have a contractor help us out. But now it’s really about working from the end forward. I’m on daily calls with contractors and subcontractors to find how to make things work. We have to commit to promises for our clients, and working with contractors and design-assist contractors helps us find ways to make things happen.
Following the pandemic, most took slot machines out for social distancing. Today, there are many more carousels rather than long lines of slot machines. How do you work with your clients when you consider a renovation of the casino floor?
To my point I made earlier, I really like to work with all departments, and I get a lot of information back when I talk with the slot directors. To me, they want to energize the gaming floor. We’ve worked with a lot of operators, and a lot of them have reduced their quantities of machines. For example, we work with the Four Winds group in Michigan, the Pokagon Band, and they’ve actually done a pretty significant reduction, but they’ve also seen higher play, a higher win or a higher coin-in for most of the machines just by reducing it. So I think it’s a balance that each property needs to find on its own.
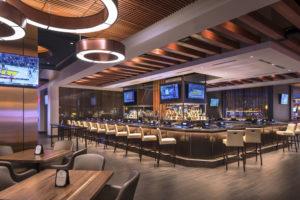
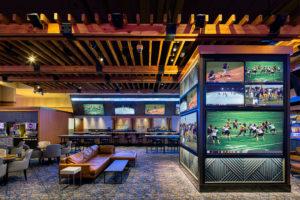
Global Gaming Business: 5 Questions for HBG
GGB Casino Style: Oaklawn Racing Casino Resort is in the Winner's Circle
https://issuu.com/globalgamingbusiness/docs/casino_style_magazine_2021/6
Read the full article above and at GGB Casino Style magazine.
The racetrack name may be as revered as the resort city it occupies: Oaklawn Racing in Hot Springs, Arkansas. In 1904, Oaklawn opened as a 1,500-seat grandstand, hosting high-stakes thoroughbred races. In the past 100-plus years, it has become the No. 1 tourist attraction in the state, and is now known as Oaklawn Racing Casino Resort.
In 2009, HBG Design was instrumental in the addition of a casino to the jockey club, and then oversaw a casino expansion and renovation in 2015. Most recently, Oaklawn turned to HBG to lead the architecture and interior design for the newest large-scale racing and gaming resort expansion.

It includes an eight-story, 198-room hotel with thrilling views of the horse track, a 15,000-square-foot event center, an expanded gaming floor and new high-limit area, a world-class spa and pool, and multiple upscale food and beverage venues including a food court, the First Turn Bar and the Bugler restaurant.
The Cella family, owners and operators of Oaklawn for generations, looked for a design that emphasized the resort’s roots in racing. HBG’s “tailored equestrian” concept more than fulfills that vision. The expansion took many design cues from Hot Springs’ heyday as America’s First Spa Resort, renowned for its thermal springs and iconic Victorian bathhouses.
Designers followed the strong horizontal silhouettes of the original grandstand to inform much of the aesthetic, introducing linear, interlocking volumes and building shapes to tie the elements together aesthetically. A new video wall builds anticipation as guests arrive.
Visual notes in the building’s architecture bring to mind thoroughbreds galloping to the finish line, adding a sense of movement to the iconic hotel mass.
Color and texture add visual interest, with metal panels in shades of red, orange, tan and blue-gray contrasting with a lighter-hued stone base and columns to continue the contemporary aesthetic. Corrugated materials on the exterior recall the grooves left on the racetrack turf after it is smoothed by chain harrows.
Bold architectural gestures highlight the two-story lobby and soaring prefunction space. The grand staircase and escalators are striking features of the tall entry lobby, and lead patrons to the new food court, main gaming floor and hotel guest rooms.
 The lobby combines a refined modern aesthetic with historical undercurrents, using a restrained gray-blue, navy and tan color palette, natural woodplank ceiling, traditional patterned tile, marble finishes, and a breathtaking circular gold metallic chandelier.
The lobby combines a refined modern aesthetic with historical undercurrents, using a restrained gray-blue, navy and tan color palette, natural woodplank ceiling, traditional patterned tile, marble finishes, and a breathtaking circular gold metallic chandelier.
The theme continues underfoot, in the carpet pattern, with overlapping planes that bring to mind galloping horses. They work together with lighting and pattern to create a sense of movement around the floor. The subtle equestrian theme continues in the sophisticated guest rooms and suites, for an aligned guest experience from end to end.
The use of glass fosters indoor/outdoor connection. To reinforce racing as the main attraction, the new hotel and amenity structures wrap around the track.
All design references in the expansion subtly hint at the rich horse racing heritage at Oaklawn, using abstract design themes as the catalyst for discovery. As Oaklawn General Manager Wayne Smith noted at the opening of the newly expanded space, “You’ll find throughout the whole facility that racing is in some way, shape or form involved in the design. What we want people to recognize is we are a racetrack first, and then we are a hotel and casino next.”
Smith said Oaklawn offers guests a “new level of luxury“ in the historic resort city.
OWNERS: The Cella Family
ARCHITECTURAL & INTERIOR DESIGN: HBG Design
TOTAL INVESTMENT: $100 million-plus
OPENED: April 2021
HBG Design Again Named a Top Workplace by The Commercial Appeal!
See full list of winners posted by The Commercial Appeal
The Commercial Appeal has named HBG Design a Top Workplace for another consecutive year! This honor is very dear to us as it is based on direct feedback from our staff.
Thank you once again to our team for this outstanding recognition!
"This architectural and interior design company pays 100% of professional dues, association membership fees and licensing fees for professionals including architects, interior designers and legal personnel. It also offers a bonus plan based on profit and extraordinary performance."
This is not a complete list of the benefits that the company offers: in most cases, The Commercial Appeal selected only the most unusual benefit from the company's offering.
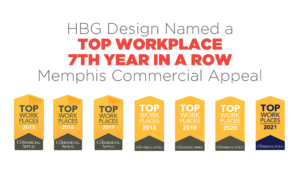

See past HBG Design 'Top Workplace' honors for HBG Design.
Astral Spa at Oaklawn Honored by Fay Jones Alumni Design Awards
See full list of winners posted by University of Arkansas
The Fay Jones Alumni Design Competition awarded an Honorable Mention to the Astral Spa at Oaklawn Racing Casino Resort.
The first new spa built in Hot Springs in more than a century, Astral Spa provides Oaklawn guests with a modern-day 'bathhouse' spa experience.
Designers united modern health and wellness concepts with elements inspired by the city's Bathhouse Row.
Jurors noted, "Gleaming tile, the complex stone textures and subtle lighting strategies contributed to the unique experience in each of the service areas. All the choreographed movements provide both privacy and inform the tempo of the overall guest experience. Well done."
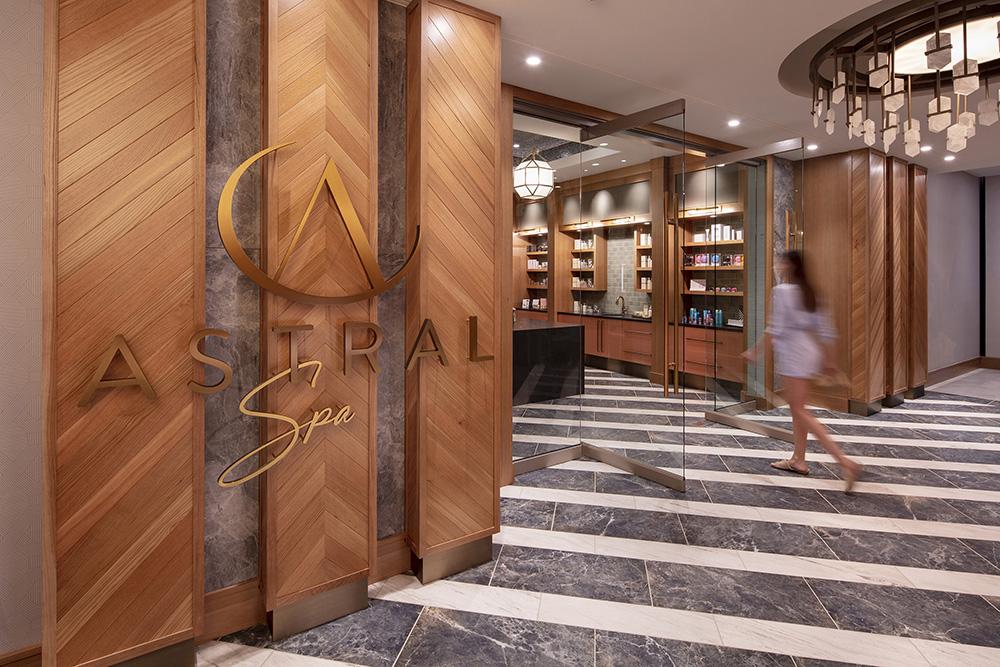
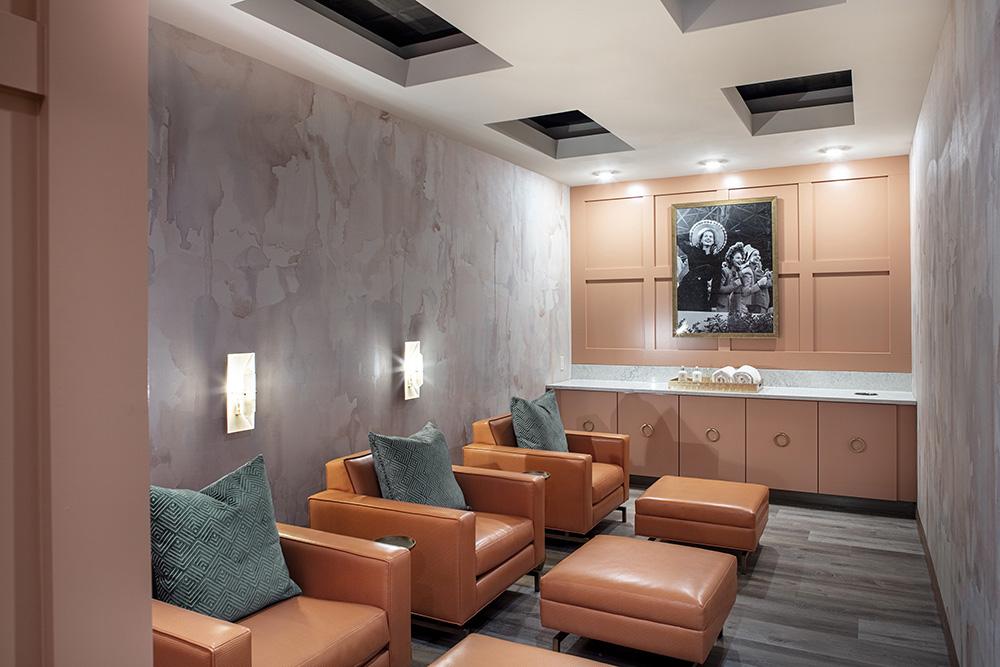
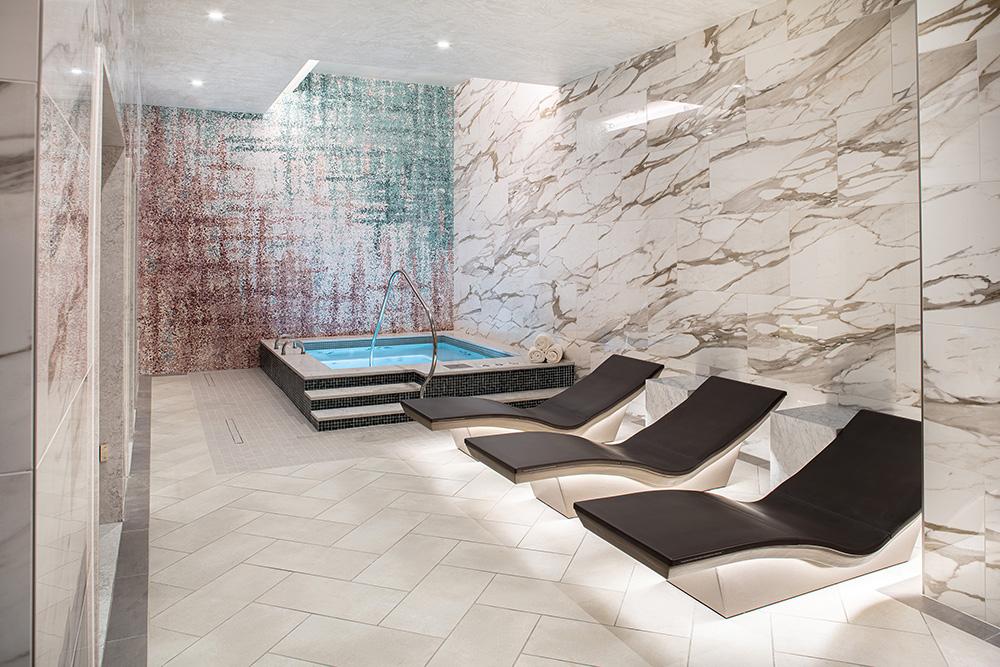
ASTRAL SPA INSPIRATION
Hot Springs, Arkansas, was a favorite getaway for the rich and infamous in the early 1900s. Known as ‘The Spa City', the city was the birthplace of spa resorts in the U.S. Thermal spring waters and Victorian-era Bathhouse Row attracted early visitors. Horse racing at Oaklawn and hidden downtown speakeasies also drew crowds. Visitors still flock to Hot Springs to experience the city's history. Oaklawn Resort is offering modern amenities to complement the area’s entertainment. The Astral Spa is the first full-service spa to be built in 'Spa City' in 100 years. The 8,000 square foot spa provides a relaxed nostalgic ambiance that frames each guest’s spa journey through a complete sensory experience.
Click here to learn more about the Astral Spa at Oaklawn Racing Casino Resort.
It’s off to the races for the new Oaklawn Racing Casino Resort in Hot Springs, Arkansas!
What began over 100 years ago as a 1,500-seat grandstand hosting high-stakes thoroughbred races has been transformed by HBG Design into an upscale resort and entertainment destination experience.
Oaklawn’s resort expansion design celebrates the sport and history of Thoroughbred racing and takes many design cues from Hot Springs’ turn-of-the-20th-century heyday as America’s First Spa Resort. Well-tailored design details recall an era when ladies and gentlemen donned their best bespoke styles to see and be seen.
Watch the ‘A VIRTUAL JOURNEY
to Oaklawn Racing Casino Resort
in Hot Springs, Arkansas’ video below.
Continuing a 10+year relationship with Oaklawn, HBG Design was tapped to lead the architecture and interior design for the large-scale racing and gaming resort expansion. The project includes a new eight-story, 198-room hotel situated around the horse track for optimal views; a 15,000 SF event center; an expanded gaming floor and new High Limits area; a world-class spa and pool; and multiple new food and beverage venues—a new food court, the First Turn Bar and The Bugler restaurant.
Flip through and read more about the project design below.
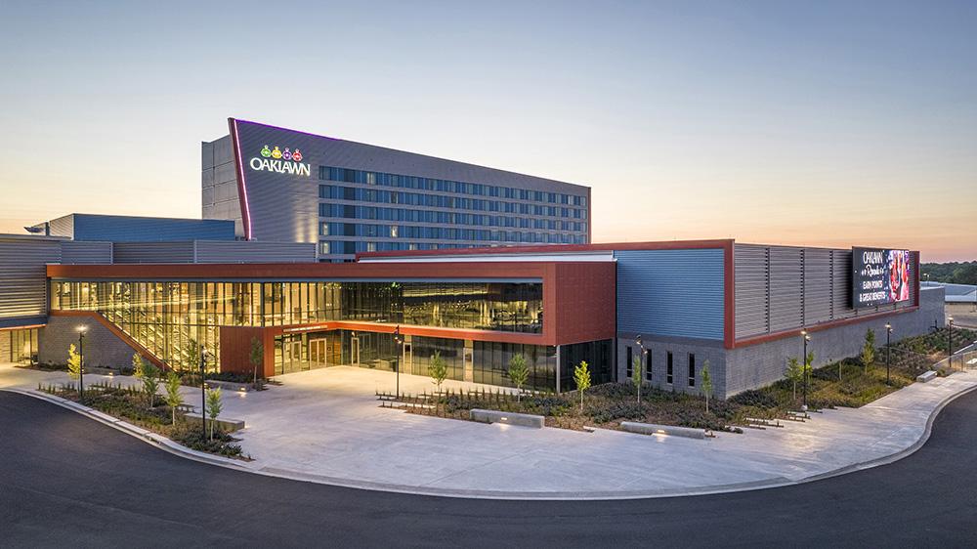
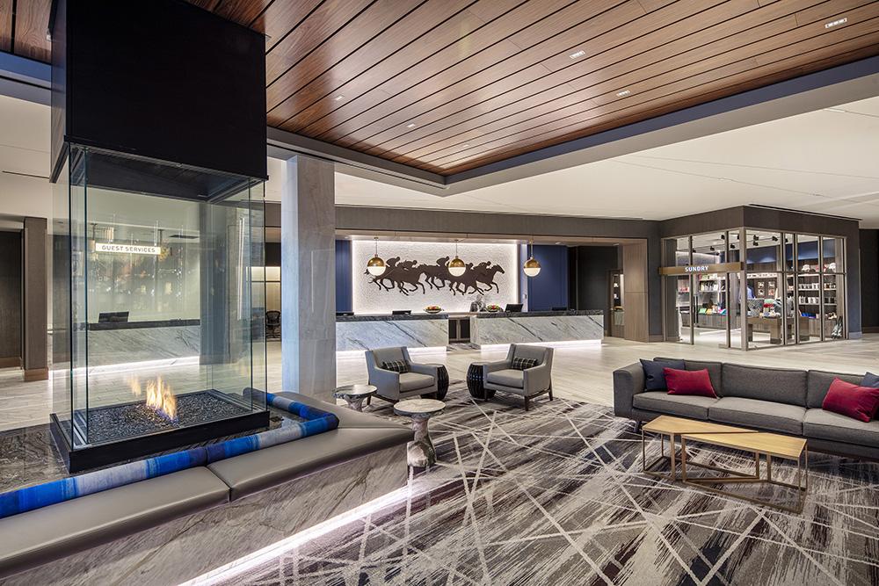
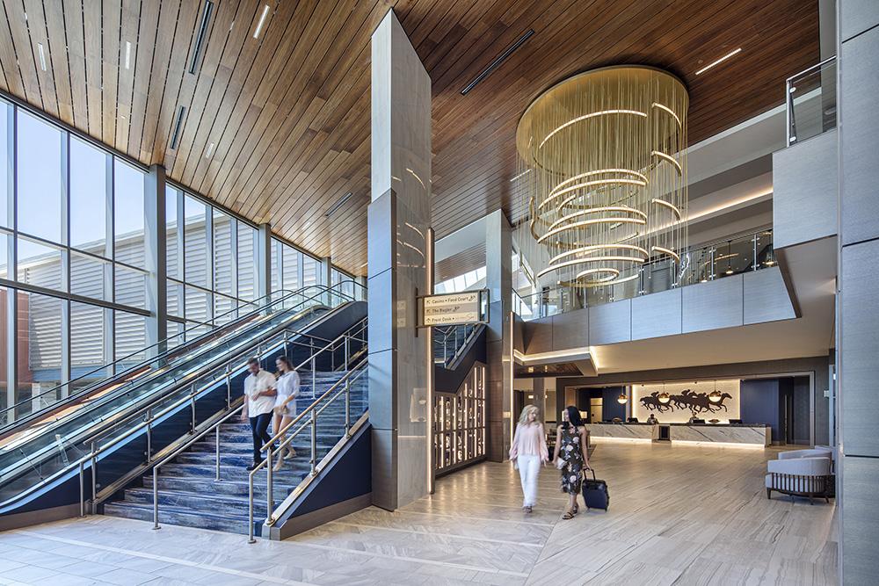
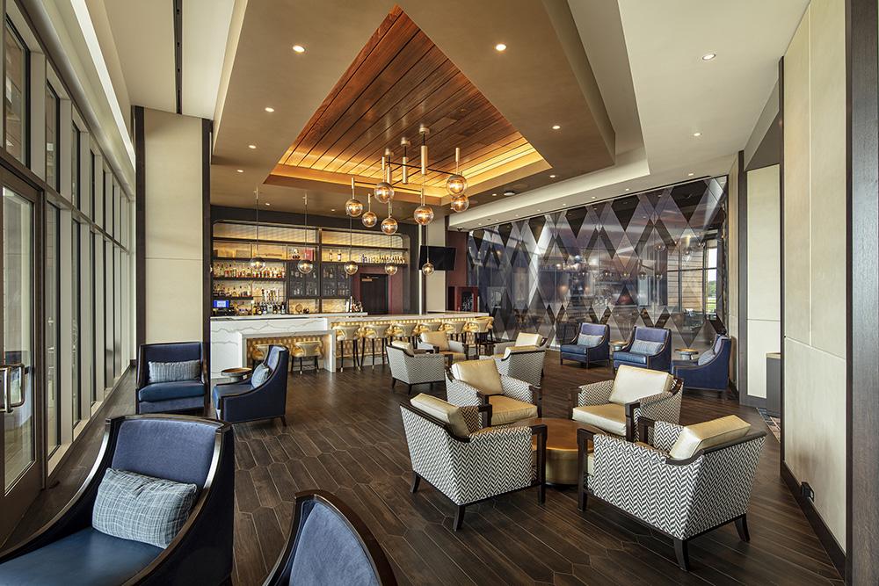
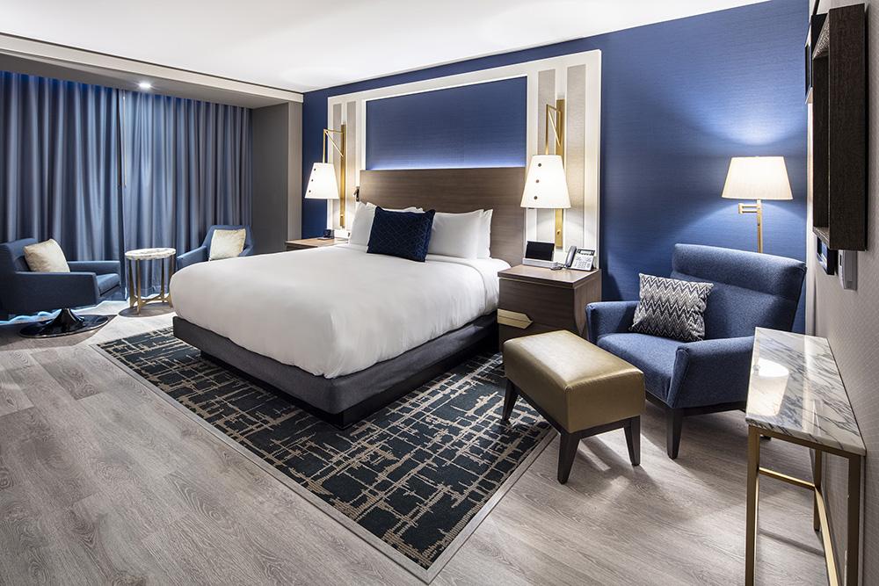





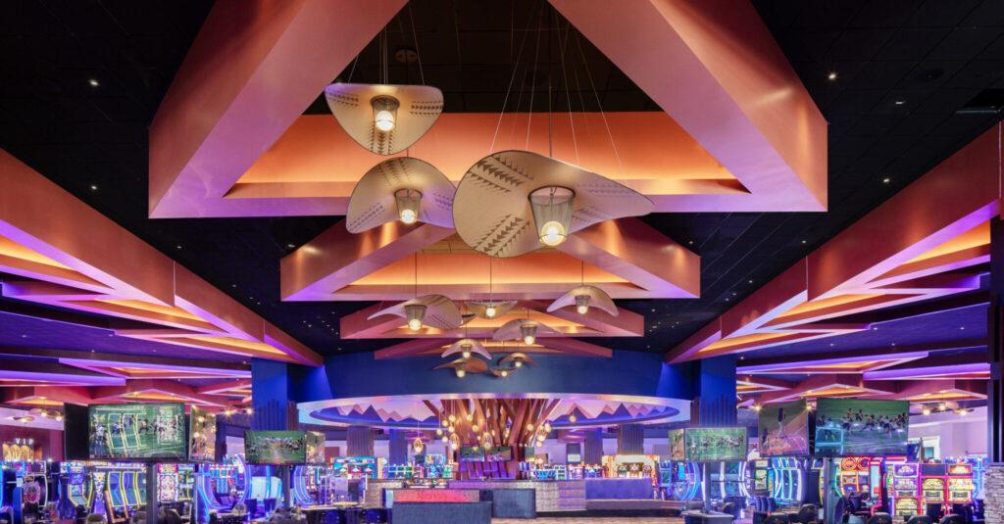
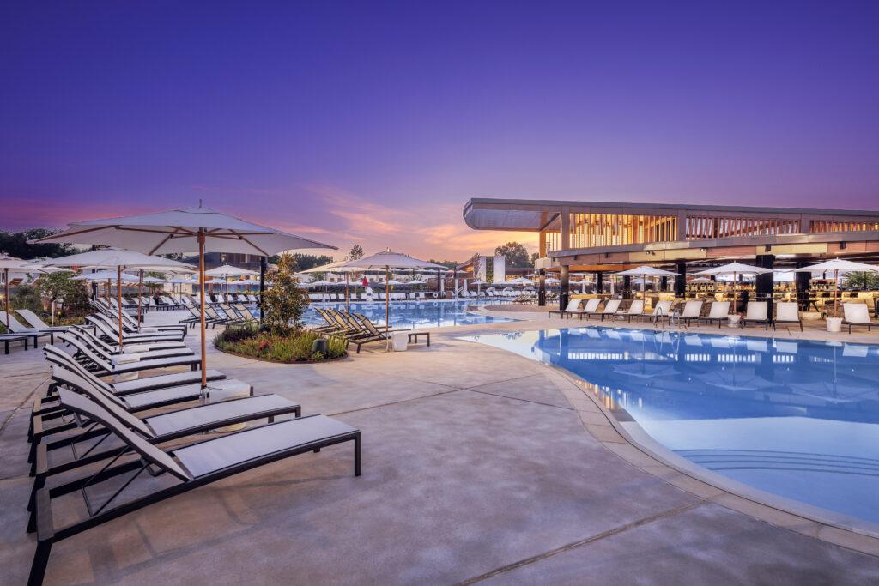 We understand that guests in search of a getaway crave enticing amenities. Our resorts feature immersive pool experiences, on-site concert venues, and world-class spas. In-house concert venues inject an exciting energy, providing a dynamic live entertainment component that enhances the overall resort experience.
We understand that guests in search of a getaway crave enticing amenities. Our resorts feature immersive pool experiences, on-site concert venues, and world-class spas. In-house concert venues inject an exciting energy, providing a dynamic live entertainment component that enhances the overall resort experience.
