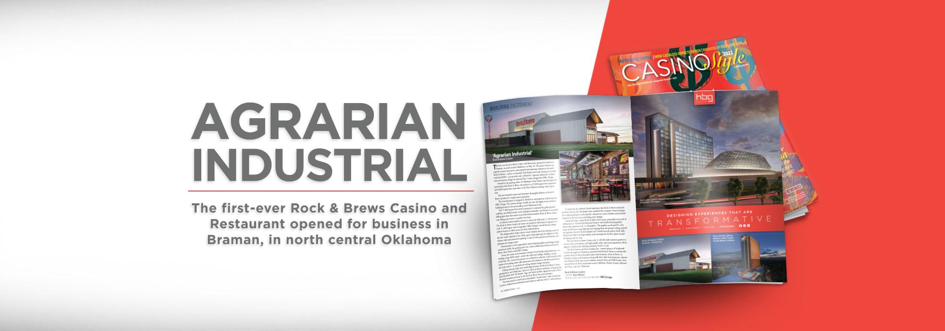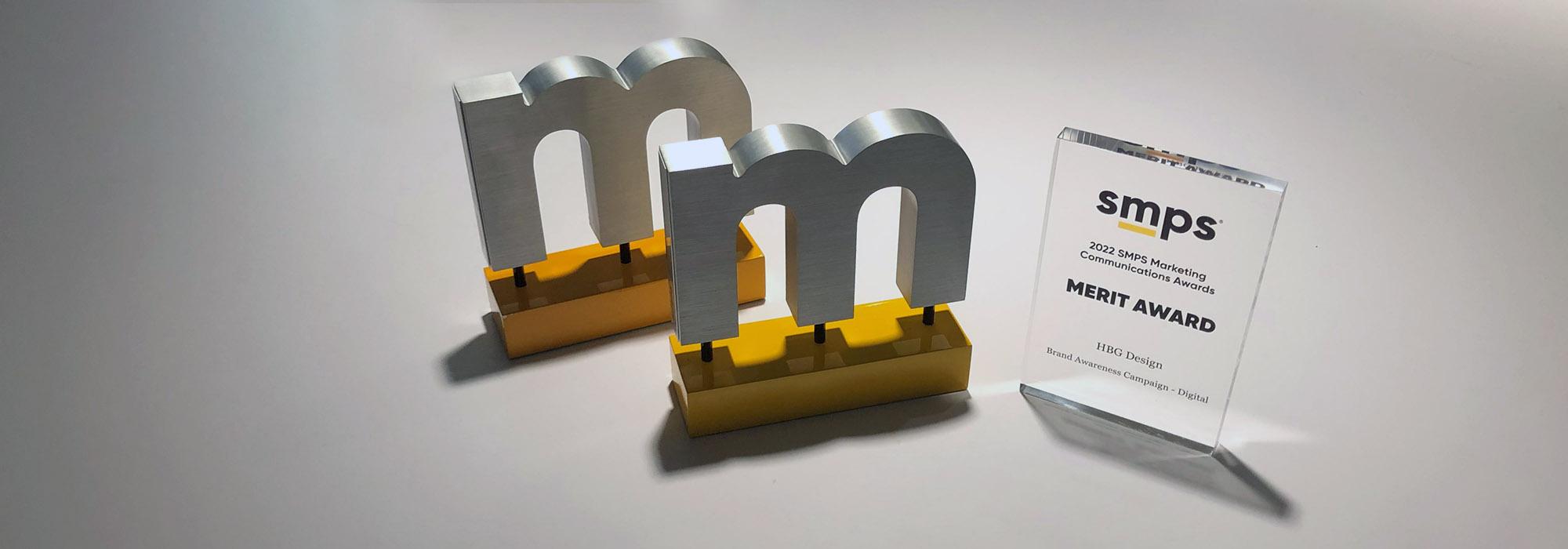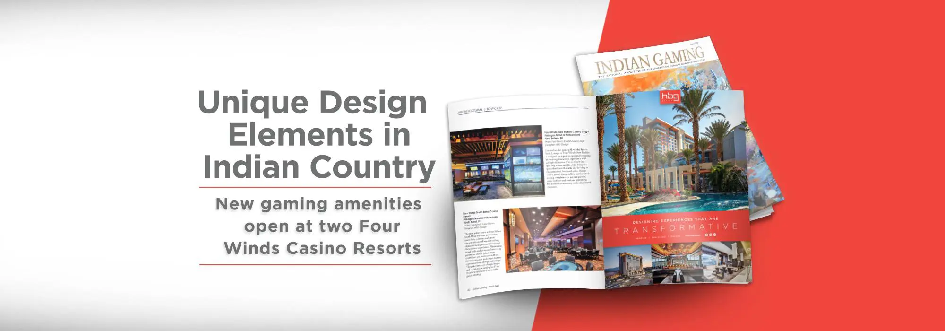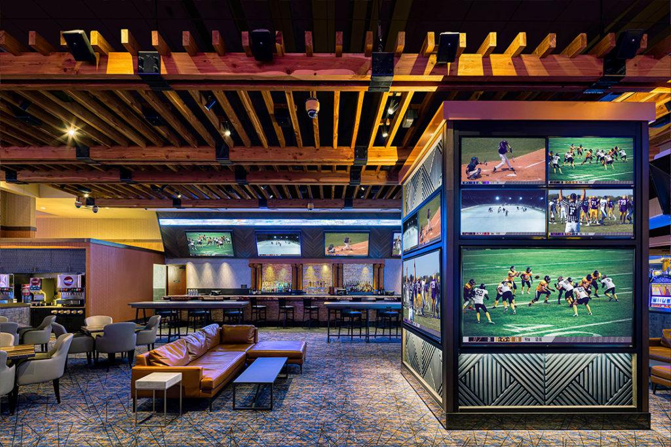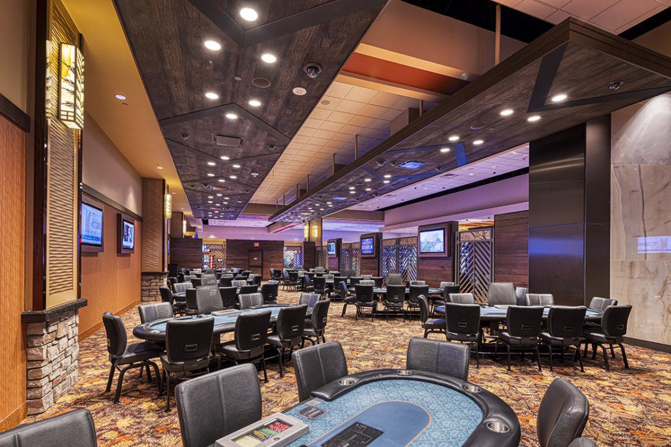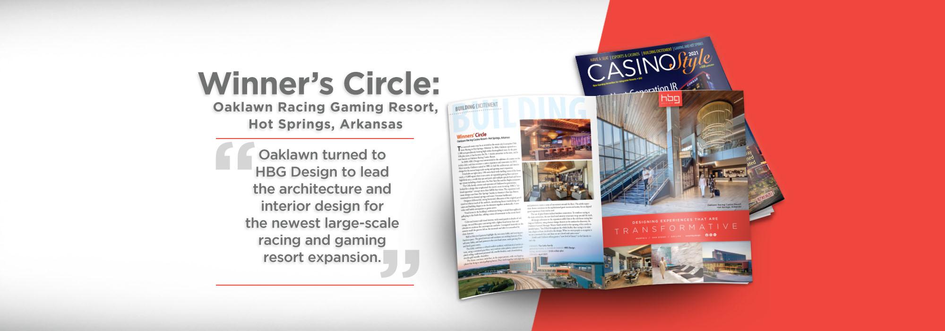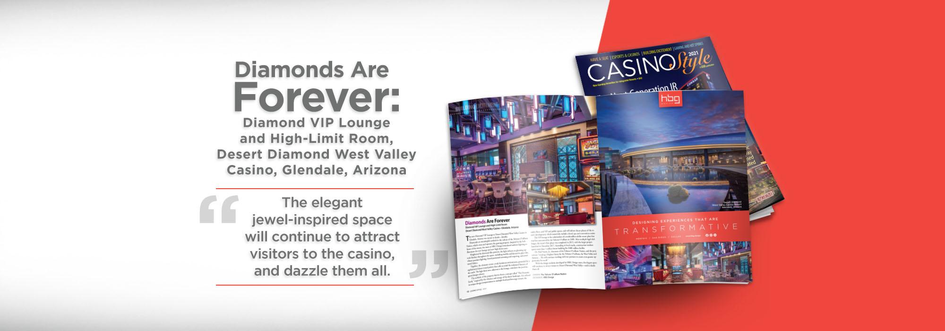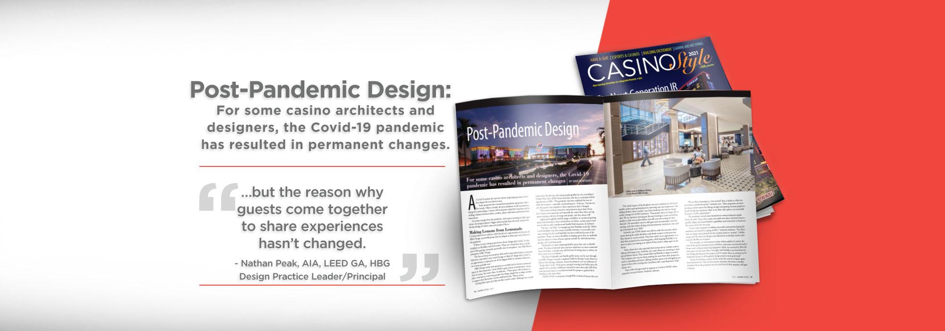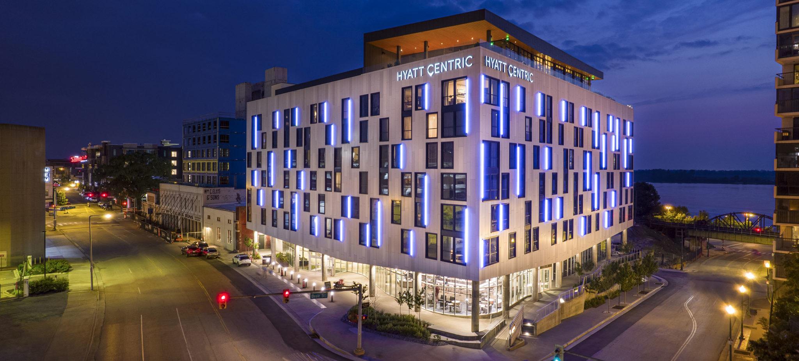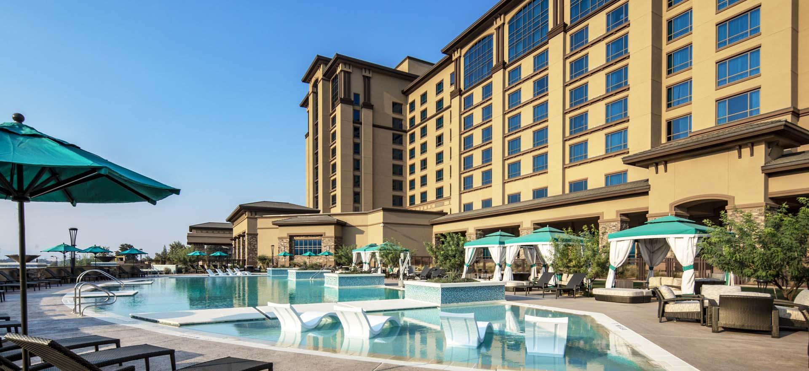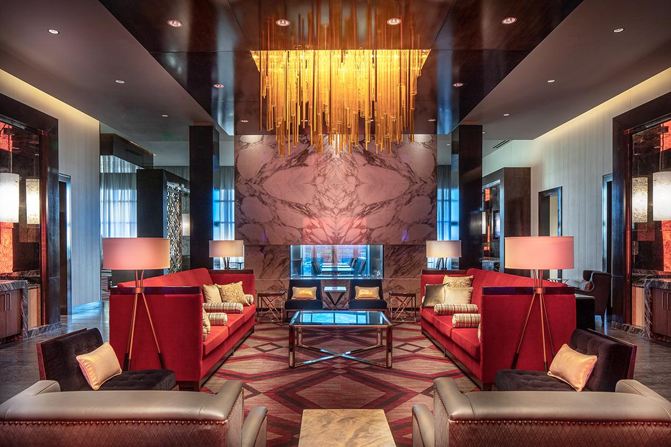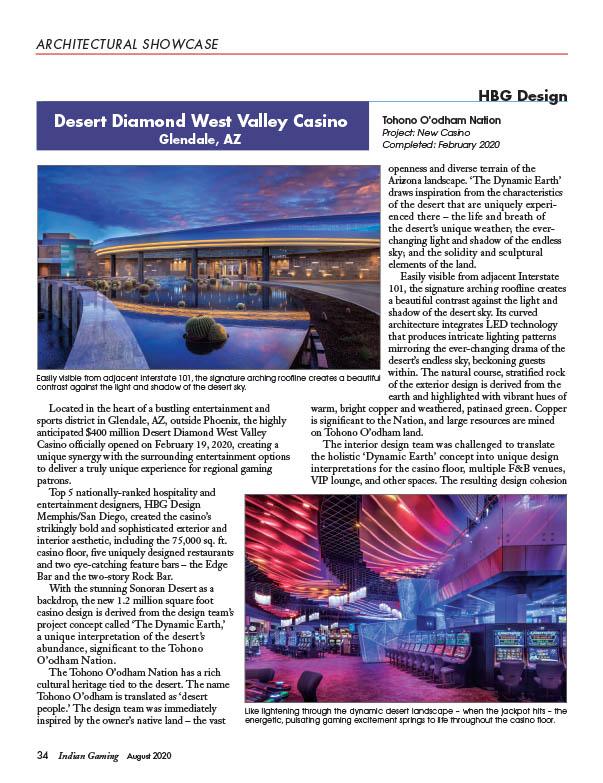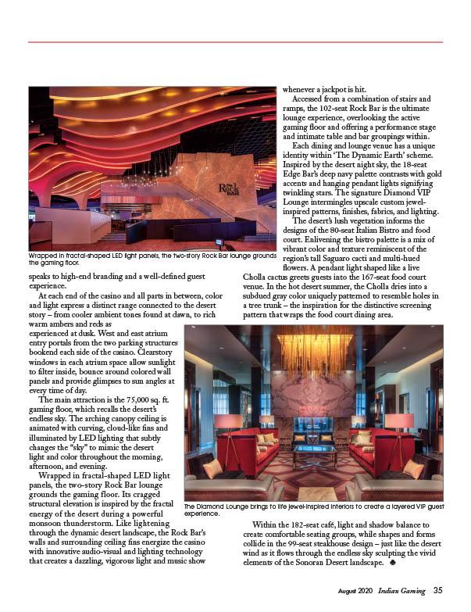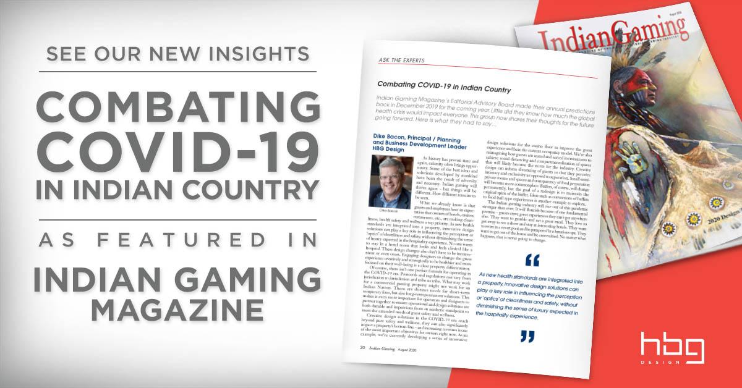GGB Casino Style Magazine Features Rock & Brews Casino
Located in North Central Oklahoma, HBG’s ‘Agrarian-Industrial’ Architectural Aesthetic for the Premier Rock & Brews Casino and Restaurant gets a ‘KISS’ of Approval
The first ever Rock & Brews Casino and Restaurant opened for business in Braman, OK, EXIT 231 on I-35, in North Central Oklahoma, on May 10, 2022. The project features an expertly curated interactive rock-inspired entertainment experience that only Rock & Brews–and its co-founders Paul Stanley and Gene Simmons of iconic rock band, KISS–can provide; and a distinctive ‘agrarian-industrial’ architectural and interior design by national Top 5 casino design firm, HBG Design.
Owned by the gaming entity of Oklahoma’s Kaw Nation and developed in partnership with Rock & Brews, the project is a 67,000 square foot expansion and 4,000 square foot renovation to the Kaw Nation’s existing casino operation. The new branded casino and restaurant thoroughly delivers on Rock & Brews’ promise for a high-octane experience.
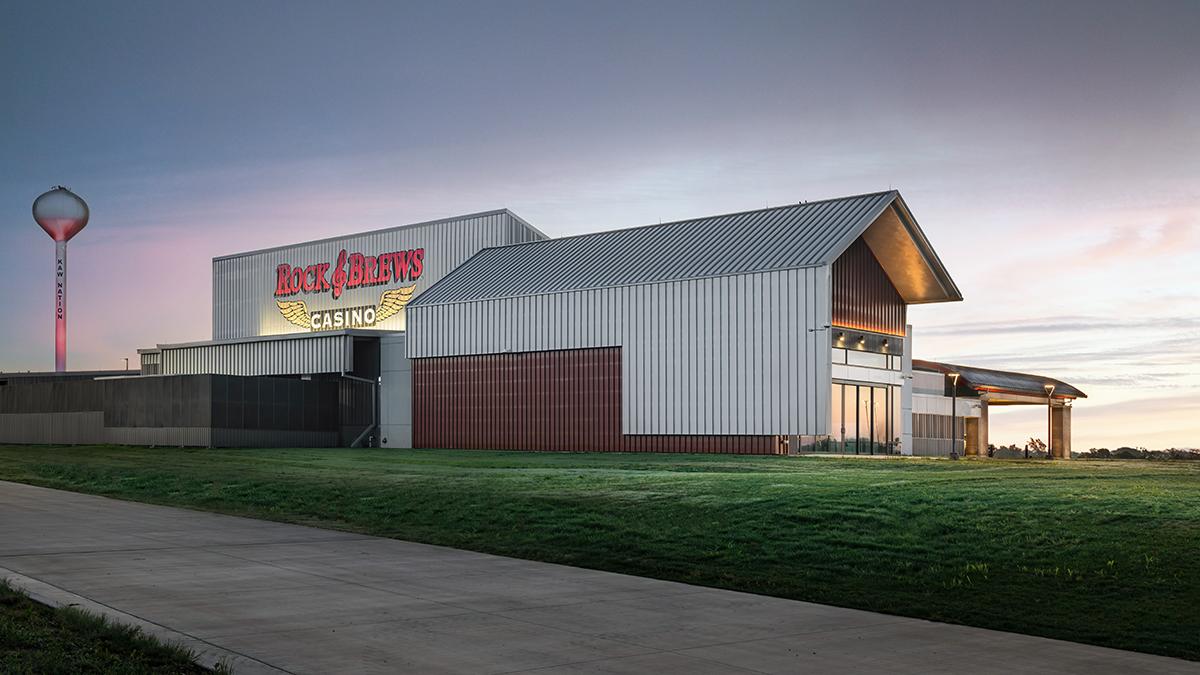
ARCHITECTURAL DESIGN
The brilliant entertainment is wrapped in distinctive contemporary architecture by HBG Design. The exterior design visually ties into the highly structural barn buildings found in the surrounding rural Oklahoma locale.
The 71,000 SF exterior geometry is animated by gable pitched rooflines, and ribbed metal, wood and glass materiality. and features a six-panel sliding glass door that opens to provide indoor/outdoor Rock and Brews restaurant dining and access to a grand event lawn.
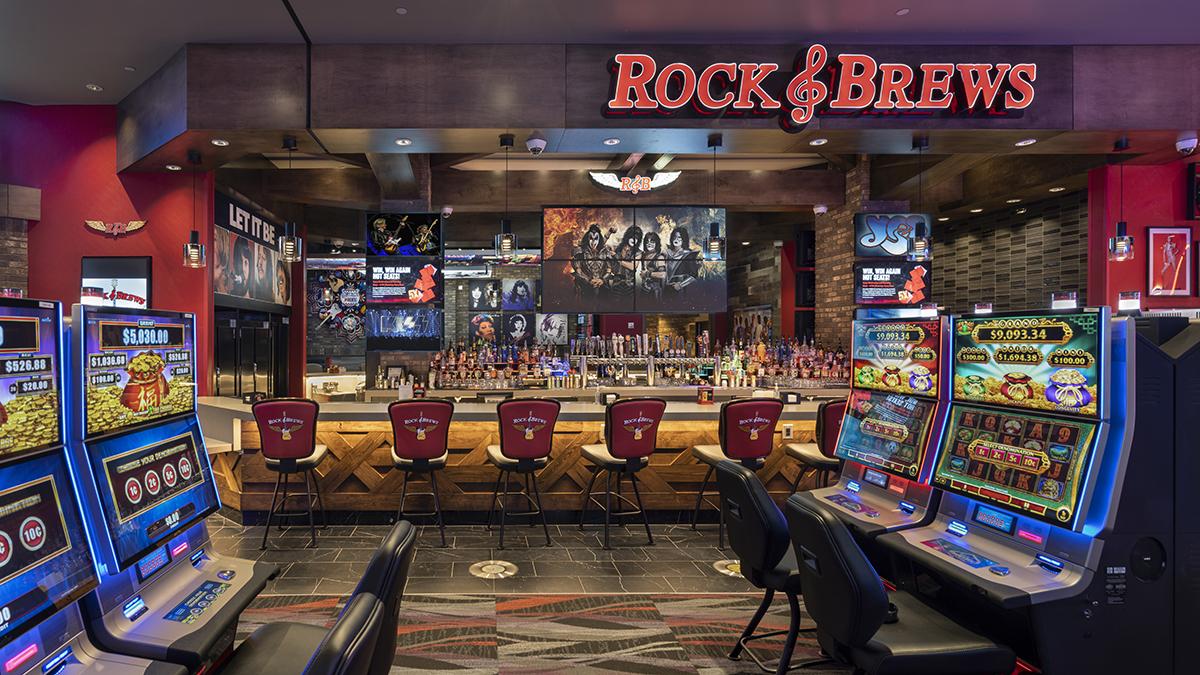
A COHESIVE INTERIOR PALETTE SERVES AS CANVAS FOR BOLD ROCK & ROLL ELEMENTS
The Rock & Brews brand and venues are noted for their heavy integration of rock and roll imagery and iconography. HBG Design’s overall interior design palette became an ideal canvas for these bold elements. The design palette helps achieve visual cohesion from the existing casino to the new casino expansion area. Reds, grays and purples give an edginess to the vibrant walls and patterned carpeting. A mix of color, pattern and texture complement the design intent.
Determination of the appropriate music-related graphics and design implementation within the gaming areas was a team collaboration between Rock & Brews, Kaw Nation and HBG Design.
Across the casino and restaurant, murals of rock bands and performers–including a large KISS mural–adorn the walls and ceilings, lending a casual rocker lair vibe. Guitar fret patterns are etched into columns. Vinyl records with names of recording artists add dimension and variation to the floor patterns at the Grab and Go. A cymbal-look ceiling element hangs overhead.
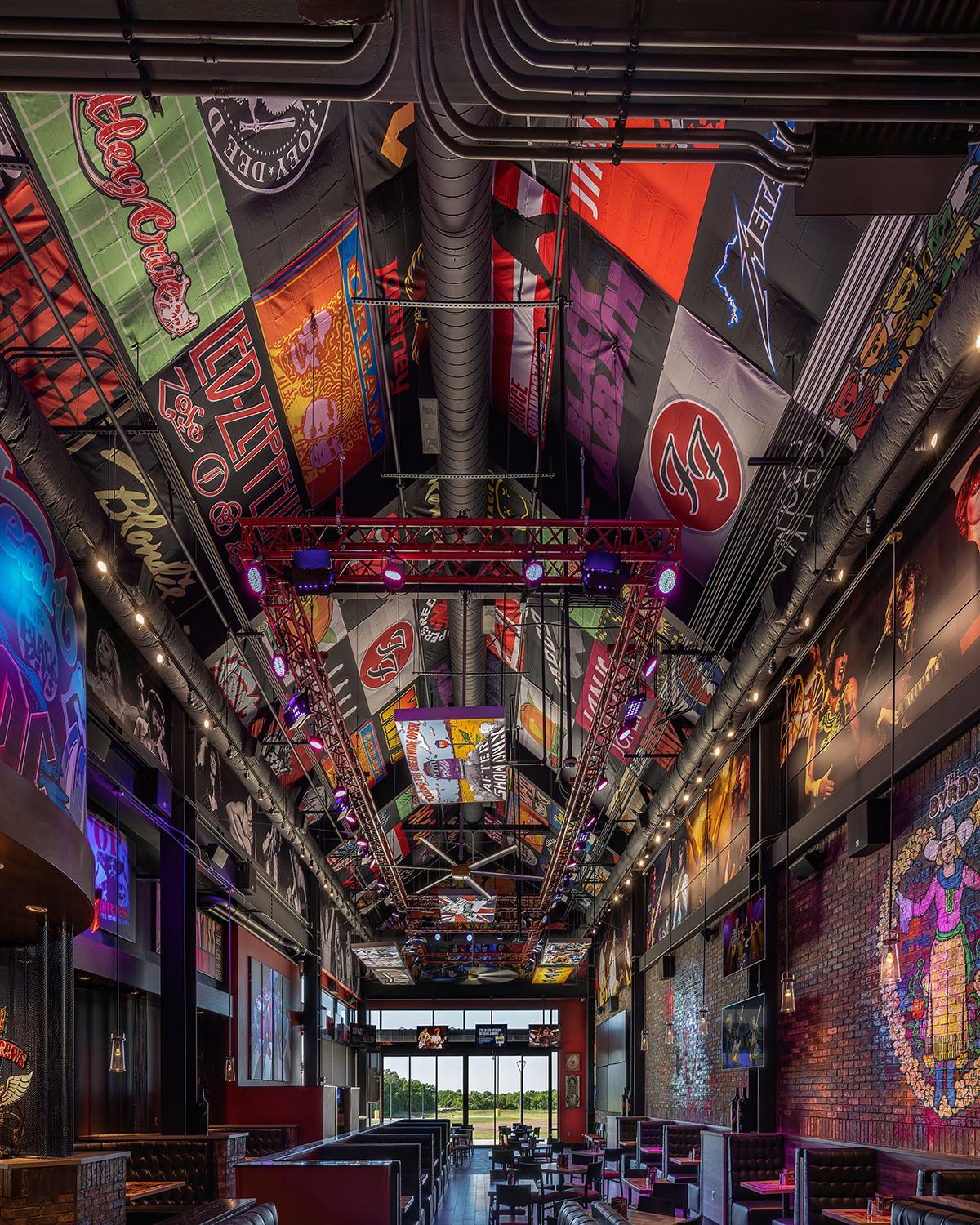 Ceiling elements help with wayfinding between the first ever Rock & Brews Casino gaming floor and Oklahoma’s first ever Rock & Brews restaurant. A large guitar pick inscribed with The Beatles’ logo and band member signatures looms above the brick rotunda entryway to the Rock & Brews bar and restaurant. The host stand is created from identifiable “roadie boxes” with a backdrop art piece crafted from industrial metal chains to add true rock and roll ambiance.
Ceiling elements help with wayfinding between the first ever Rock & Brews Casino gaming floor and Oklahoma’s first ever Rock & Brews restaurant. A large guitar pick inscribed with The Beatles’ logo and band member signatures looms above the brick rotunda entryway to the Rock & Brews bar and restaurant. The host stand is created from identifiable “roadie boxes” with a backdrop art piece crafted from industrial metal chains to add true rock and roll ambiance.
To maintain the authentic brand experience that Rock & Brews restaurant and bar is known for, the design team consulted the company’s brand manager for in-depth guidance on the specific, and proven, layout, finishes and materials required in the entry, bar and dining room designs.
Inside the large, vaulted Rock & Brews brewhouse, practically every inch of ceiling space is covered with theatrical banners and backlit framed graphics showcasing signature rock and roll graphics. The graphics are framed by a dramatic performance stage lighting truss hanging from the pitched ceiling, painted the signature Rock & Brews branded red. Colorful murals enliven brick walls. Plank wood-effect tile helps subdue and contemporize the floor plane around the dining and bar areas.
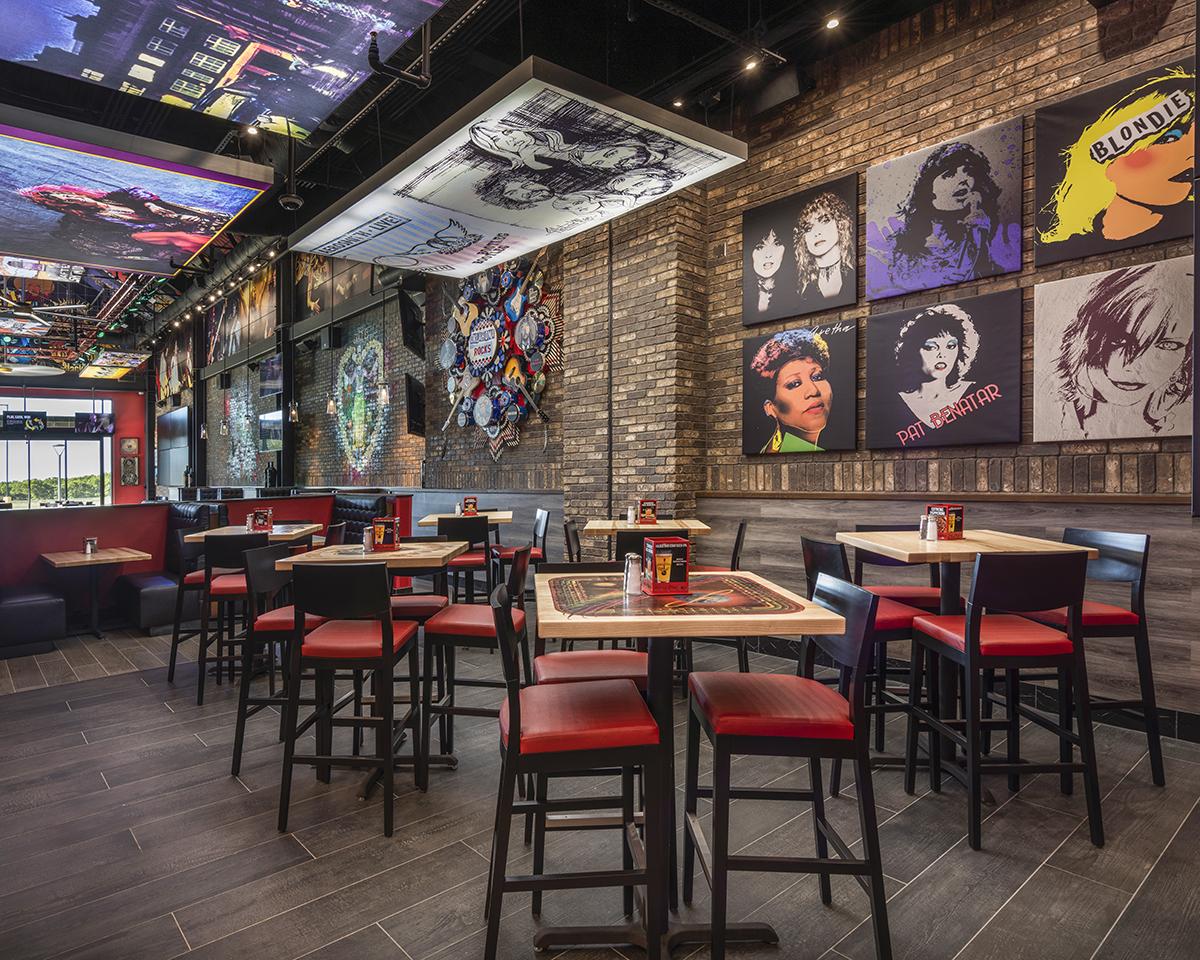
The new Rock & Brews Casino rock and roll vibe fully immerses guests in a concert style environment and high-quality audio and visual experiences, all designed to celebrate the defining moments of rock n’ roll.
The Kaw Nation and Kaw Gaming, Inc., owner/operator of Southwind Casinos throughout Oklahoma, partnered with Rock & Brews to develop this premier Rock & Brews branded casino and restaurant. Rock & Brews co-founders, Paul Stanley and Gene Simmons, along with their other brand partners, restaurateur Michael Zislis and concert industry veterans Dave and Dell Furano, have opened Rock & Brews restaurants across California, Florida, Kansas, Missouri and Texas, and now Oklahoma.
HBG's Marketing Team Brings Home Three SMPS Awards in 2022
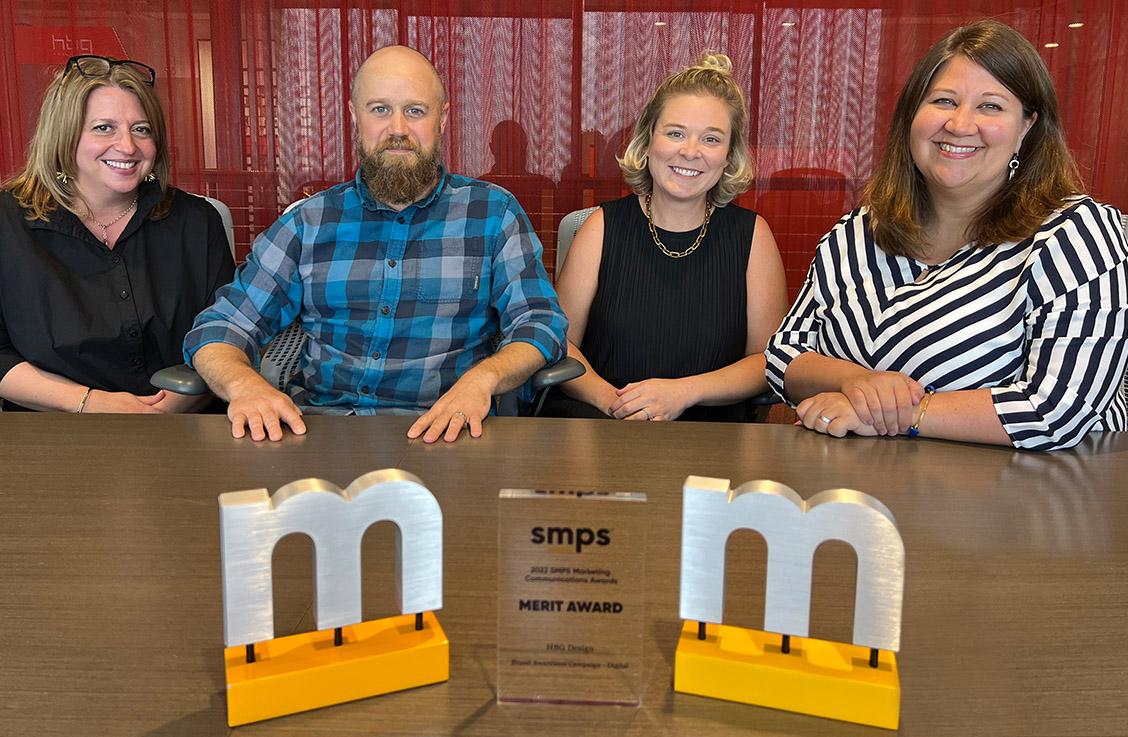
We are excited to share that our marketing team at HBG Design has been recognized among AEC firms across the nation as multi-award winners at the annual 2022 Society for Marketing Professional Services (SMPS) Marketing Communications Awards. HBG Design’s marketing team – Tamara Goff, CPSM, Dana Ramsey, CPSM, Lindsay Gray, and Paul Patterson – brought home THREE SMPS Marketing Communications Awards this year, including:
• Award of Excellence in Advertising
• Award of Excellence in Promotional Campaign – Digital
• Merit Award in Brand Awareness Campaign – Digital
This prestigious awards program recognizes excellence in marketing and communications by professional services firms in the design and building industries.
Congrats team!
Indian Gaming magazine features new Four Winds Casino amenities
The entertainment industry is seeing pent-up demand for entertainment and hospitality experiences. As a result, Owners are investing in upgrades to their facilities to maintain their competitive positioning. Indian Gaming magazine features two new HBG-designed amenities at Four Winds Casino Resort in New Buffalo, Michigan, and South Bend, Indiana, for the Pokagon Band of Potawatomi Indians.
See full article in Indian Gaming Magazine
Sportsbook Lounge at Four Winds New Buffalo Casino Resort Pokagon Band of Potawatomi New Buffalo, Michigan Designed by HBG Design
Located on the gaming floor, the Sportsbook Lounge at Four Winds New Buffalo is designed to appeal to customers wanting an exciting, immersive experience. Twenty-two high-definition TVs provide ultimate opportunities to watch the sporting action unfold. Comfortable, inviting sectional sofas, lounge chairs, casual dining tables, and bar stool seating complement a natural palette, stone textures and intricate patterning for aesthetic consistency with other brand elements.
The Poker Room at Four Winds South Bend Casino Resort Pokagon Band of Potawatomi South Bend, Indiana
The new poker room design at Four Winds South Bend imparts a multi-layered dimensional experience. To achieve the effect, designers used warm on-brand tones to complement stone-base columns and grand textural wooden ceiling elements. Alternating wood walls and patterned screening partitions set the poker room apart from the main casino floor. Column sconces and carpet feature representations of regional foliage. The poker room is a large, bright and comfortable setting for Four Winds South Bend’s latest table game offering.
GGB Casino Style: Oaklawn Racing Casino Resort is in the Winner's Circle
https://issuu.com/globalgamingbusiness/docs/casino_style_magazine_2021/6
Read the full article above and at GGB Casino Style magazine.
The racetrack name may be as revered as the resort city it occupies: Oaklawn Racing in Hot Springs, Arkansas. In 1904, Oaklawn opened as a 1,500-seat grandstand, hosting high-stakes thoroughbred races. In the past 100-plus years, it has become the No. 1 tourist attraction in the state, and is now known as Oaklawn Racing Casino Resort.
In 2009, HBG Design was instrumental in the addition of a casino to the jockey club, and then oversaw a casino expansion and renovation in 2015. Most recently, Oaklawn turned to HBG to lead the architecture and interior design for the newest large-scale racing and gaming resort expansion.

It includes an eight-story, 198-room hotel with thrilling views of the horse track, a 15,000-square-foot event center, an expanded gaming floor and new high-limit area, a world-class spa and pool, and multiple upscale food and beverage venues including a food court, the First Turn Bar and the Bugler restaurant.
The Cella family, owners and operators of Oaklawn for generations, looked for a design that emphasized the resort’s roots in racing. HBG’s “tailored equestrian” concept more than fulfills that vision. The expansion took many design cues from Hot Springs’ heyday as America’s First Spa Resort, renowned for its thermal springs and iconic Victorian bathhouses.
Designers followed the strong horizontal silhouettes of the original grandstand to inform much of the aesthetic, introducing linear, interlocking volumes and building shapes to tie the elements together aesthetically. A new video wall builds anticipation as guests arrive.
Visual notes in the building’s architecture bring to mind thoroughbreds galloping to the finish line, adding a sense of movement to the iconic hotel mass.
Color and texture add visual interest, with metal panels in shades of red, orange, tan and blue-gray contrasting with a lighter-hued stone base and columns to continue the contemporary aesthetic. Corrugated materials on the exterior recall the grooves left on the racetrack turf after it is smoothed by chain harrows.
Bold architectural gestures highlight the two-story lobby and soaring prefunction space. The grand staircase and escalators are striking features of the tall entry lobby, and lead patrons to the new food court, main gaming floor and hotel guest rooms.
 The lobby combines a refined modern aesthetic with historical undercurrents, using a restrained gray-blue, navy and tan color palette, natural woodplank ceiling, traditional patterned tile, marble finishes, and a breathtaking circular gold metallic chandelier.
The lobby combines a refined modern aesthetic with historical undercurrents, using a restrained gray-blue, navy and tan color palette, natural woodplank ceiling, traditional patterned tile, marble finishes, and a breathtaking circular gold metallic chandelier.
The theme continues underfoot, in the carpet pattern, with overlapping planes that bring to mind galloping horses. They work together with lighting and pattern to create a sense of movement around the floor. The subtle equestrian theme continues in the sophisticated guest rooms and suites, for an aligned guest experience from end to end.
The use of glass fosters indoor/outdoor connection. To reinforce racing as the main attraction, the new hotel and amenity structures wrap around the track.
All design references in the expansion subtly hint at the rich horse racing heritage at Oaklawn, using abstract design themes as the catalyst for discovery. As Oaklawn General Manager Wayne Smith noted at the opening of the newly expanded space, “You’ll find throughout the whole facility that racing is in some way, shape or form involved in the design. What we want people to recognize is we are a racetrack first, and then we are a hotel and casino next.”
Smith said Oaklawn offers guests a “new level of luxury“ in the historic resort city.
OWNERS: The Cella Family
ARCHITECTURAL & INTERIOR DESIGN: HBG Design
TOTAL INVESTMENT: $100 million-plus
OPENED: April 2021
GGB Casino Style: Diamonds Are Forever at Desert Diamond West Valley Casino
https://issuu.com/globalgamingbusiness/docs/casino_style_magazine_2021/10
Read the full article above or here.
The new Diamond VIP Lounge at Desert Diamond West Valley Casino in Glendale, Arizona was meant to dazzle—literally.
Diamonds are meaningful symbols in the culture of the Tohono O’odham Nation, which owns and operates the gaming property. Inspired by the brilliance of the stones, the team at HBG Design introduced ambient lighting to illuminate the new lounge and new high-limit room.

Heightened by diamond-like patterns, the light refracts on gleaming upscale finishes throughout the space, including marble and decorative glass tiles, vibrant pendant lighting, fractal-patterned screening and carpeting, and jewel-toned fabrics.
Together, the elements create a truly luminous environment, grounded by a sophisticated desert-toned palette that calls to mind the sculptural features of the earth. The high-limit area, adjacent to the lounge, continues the jewel-inspired design scheme.
The aesthetic of the property derives from a concept called “The Dynamic Earth,” inspired by the vibrance and energy of the desert landscape. It is echoed in unique design interpretations in multiple food-and-beverage venues, the casino floor, and VIP and public spaces, and will inform future phases of the resort’s development, which tentatively include a hotel, spa and convention center.
 The VIP lounge is the culmination of a multimillion-dollar resort plan that was first announced by the Tohono O’odham in 2009. After multiple legal challenges, the resort’s first phase was completed in 2015, with the larger project launched in December 2017. According to local media, construction workers spent more than 1 million hours building the $400 million facility.
The VIP lounge is the culmination of a multimillion-dollar resort plan that was first announced by the Tohono O’odham in 2009. After multiple legal challenges, the resort’s first phase was completed in 2015, with the larger project launched in December 2017. According to local media, construction workers spent more than 1 million hours building the $400 million facility.
Dr. Ned Norris, Jr., chairman of the Tohono O’odham Nation, said the projects are “creating a brighter future for the Tohono O’odham, the West Valley and Arizona… We will continue working with our partners to create even greater opportunity for us all.”
With the design aesthetic developed by HBG Design team, the elegant space will continue to attract visitors to Desert Diamond West Valley—and to dazzle them all.
OWNER: The Tohono O’odham Nation
DESIGNER: HBG Design
GGB Casino Style Highlights Changes in Post-Pandemic Design
https://issuu.com/globalgamingbusiness/docs/casino_style_magazine_2021/16
As Covid-19 reaches the rearview mirror of gaming operators, its future impact fits two distinct areas. Some properties have resumed pre-pandemic operations with a few tweaks. Others consider the post-pandemic world a permanent change for casino design. Casinos will incorporate safety-first measures and try striking a balance between safety, comfort, player cultivation and bottom-line innovations.
As casinos emerge from the pandemic, and resume investing in their operations, the design industry’s biggest players guide them forward, armed with the knowledge of which camp each property fits in.
GGB Casino Style Highlights Changes in Post-Pandemic Design
Making Lemons from Lemonade
Covid produced new realities, which breeds new opportunities in the eyes of HBG Design, a powerful group that has helped its clients get out in front of the pandemic.
“If there is such a thing as good news about ‘design after Covid,’ it’s the emphasis on flexibility and reinvention. Those two words have been a steady part of the gaming vernacular practically since its inception,” says Dike Bacon, principal at HBG Design.
“You have to keep your property fresh and in-step with trends in consumer behaviors, and while it may sound strange to think of ‘design after Covid’ as an opportunity, it represents one of the biggest shifts in consumer behaviors we’ve seen, possibly ever.”
HBG Design works with operators to re-think and re-invent communal spaces in their properties—from F&B to guest rooms, entertainment venues and, of course, the casino floor, he indicates. “These spaces will continue to play a vital role in connecting people; the design simply has to adapt and flex to support all of humanity’s newly redefined needs,” Bacon asserts.
Gaming-floor space provides another creative outlet. Although new ramifications have hit this area, the reason people gamble has not, according to Nathan Peak, AIA, LEED Green Associate, who also is a principal and design director at HBG. “The pandemic may have redefined the way we think about spaces—especially communal spaces,” Peak says, “but the reason why guests come together to share experiences hasn’t changed.
“The essence of these interactive entertainment spaces hasn’t been lost. Casino resort amenities and especially the casino floor thrive on big spaces teeming with lots of energy and people, and they always will.”
Applying thoughtful, flexible design sensibilities to communal gaming spaces and amenities is more critical than ever before, as these spaces must now be able to easily transform and handle fluid situations, he indicates.
“The key,” says Peak, “is reimagining what flexibility looks like. Before Covid, flexibility may have meant stackable furniture or retractable event space seating, but the word flexibility has been redefined because of the pandemic. Today, we look at flexibility as shaping spaces that are malleable and can adjust to a host of layout options suitable for individual privacy, groups, and social interaction.
“Ultimately, it’s about designing flexible spaces that cater to flexible needs. The ideas of physical space and user experience are more connected than ever before, as people may still feel wary of sitting close to others, yet don’t want to be in isolation.”

High Limits area at Oaklawn Racing Casino Resort/HBG Design
The idea of adaptable and flexible public spaces can be seen throughout HBG Design’s recently completed Oaklawn Racing Casino Resort in historic Hot Springs, Arkansas. Across the property one sees influence of “design after Covid,” Peak asserts, noting its soaring hotel lobby space designed with a number of different interaction zones that easily shift from quiet personal spaces to socialization hubs for groups to gather before heading to the casino floor.
Flexible FF&E accompanies thoughtfully considered layouts that can be easily changed and reconfigured depending on the needs of operators and their guests.
“In the Oaklawn Racing Casino Resort lobby, we’ve used bold architectural gestures like the grand staircase and escalators which create dramatic structural elements and strong visual presence that directs casino guests to the main gaming floor, new food court and the hotel guest rooms on the second level,” Peak indicates. “Every space needs a moment that pulls you in, and these central elements draw you in, create interest and also provide a sense of openness in the space that puts guests in the right frame of mind—that they’ve entered not only a beautiful, glamorous entertainment space, but a safe space to enjoy.”
The pandemic has also seriously affected regional material sourcing, which plays a vital role in the architecture, engineering and construction (AEC) industry.
Bacon says a new sensibility about sourcing materials from regional makers and manufacturers has come out of the pandemic. “As designers seek to achieve an aesthetic that is of the area and create experiential moments, local and regional materials play a vital role in expressing that authenticity.
“Where the pandemic comes into play is in the material shortages, higher costs, and longer lead times the entire AEC industry is experiencing today,” he adds. “Covid created significant manufacturing shutdowns, especially overseas, leading to material shortages and often complete lack of availability, higher tariffs from international manufacturers shipping domestically and transportation concerns. As an alternative, carefully sourced regional options can not only circumvent such transportation and tariff issues, but they can also promote greater connection to place in meaningful ways.”

Lobby area at Oaklawn Racing Casino Resort/HBG Design
The effects of Covid extend to another area, the disrupted supply chains.
“Supply chain issues will probably go on for another year or so,” says Emily Marshall, IIDA, NCIDQ, principal and director of HBG Design’s Interior Design Group. “Many of our clients in the branded hospitality space, as well as in gaming, have told us they are looking at 30–32-week lead items for most of their FF&E and lighting. That makes a big impact on accommodating anticipated construction and installation schedules.”
One way HBG Design is working around the supply chain situation is by using more regional manufacturers who employ skilled tradesmen who build case goods and millwork in a shop, versus working onsite. This not only keeps the level of quality high, but also increases efficiency.
“We’re very supportive of this type of FF&E delivery because the craftsmanship is excellent and there is so much less waste as a result,” adds Marshall. “Like Dike said, if there can be any sort of ‘good’ outcome of the pandemic, it’s that our eyes have been opened to looking at everything from design to delivery through a different lens, while reimagining the way spaces are used, designed, and furnished. And that, in the long run, will be better for everyone.”
Read the full article above, and here.
HBG Design Introduces the Hyatt Centric Beale Street Hotel
Rising from the Intersection of Music History on Beale Street & Memphis Industry on Front Street at the Mississippi River.
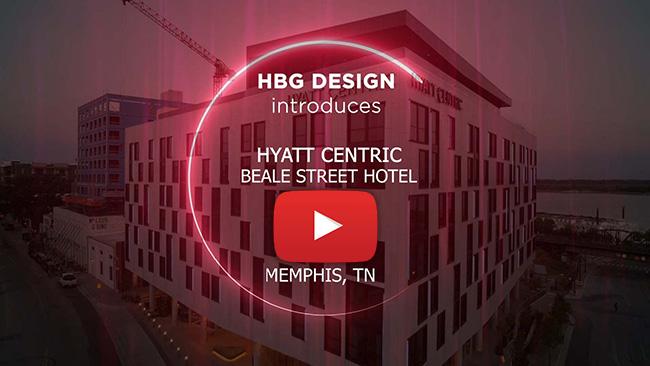 The Hyatt Centric Hotel at One Beale in Memphis, Tennessee, is influenced by the unique juxtaposition of ideas and concepts related to the high-profile site and history which inspired its distinctive design.
The Hyatt Centric Hotel at One Beale in Memphis, Tennessee, is influenced by the unique juxtaposition of ideas and concepts related to the high-profile site and history which inspired its distinctive design.
Designed to facilitate exploration and discovery of the city of Memphis, architects, and interior designers at HBG Design created a strong sense of place and a distinct ‘localvore’ Centric brand experience for the new urban hotel by drawing conceptual inspiration from Memphis’ rich riverfront industrial history, world-famous musical roots, important regional elements, and the city’s distinct ‘grit and grind’ attitude.
The Centric helps connect the Beale Street Historic District and the Mississippi River waterfront with energy and excitement as Memphis’ new place to ‘see and be seen’. With 227 guestrooms and suites spanning seven floors and the best rooftop bar in downtown, guests are treated to amazing views of the world-famous downtown entertainment district and the mighty river.
Suiting visitors and locals alike, the Centric offers a variety of amenities including a large lobby bar and lounge, a convenient grab and go market, two high-profile dining venues–the ‘CIMAS’ Latin restaurant and the ‘Beck and Call’ rooftop whiskey bar–a conference and meeting space within the historic Ellis building, and a fitness center with views into a beautifully landscaped event courtyard and waterfall pool environment nestled in the core of the One Beale property, in a merging of new and old.
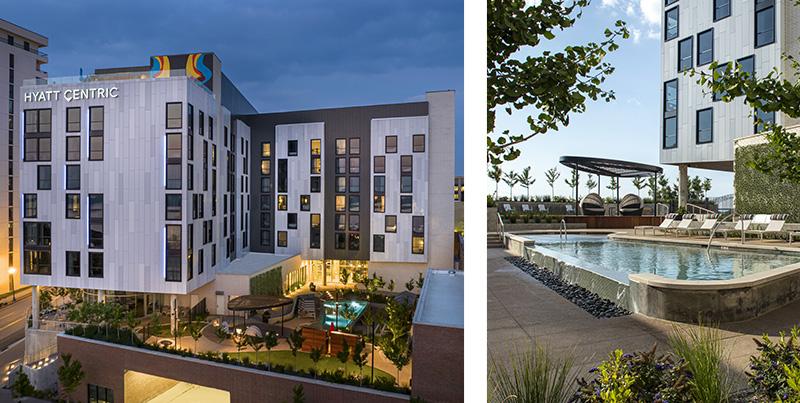
The musically inspired ideas of flow, pitch, meter, rhythm, sound, repetition, vibration, and resonance are expressed in the staggered patterning of the window placement which recall sheet music and guitar fret patterns.
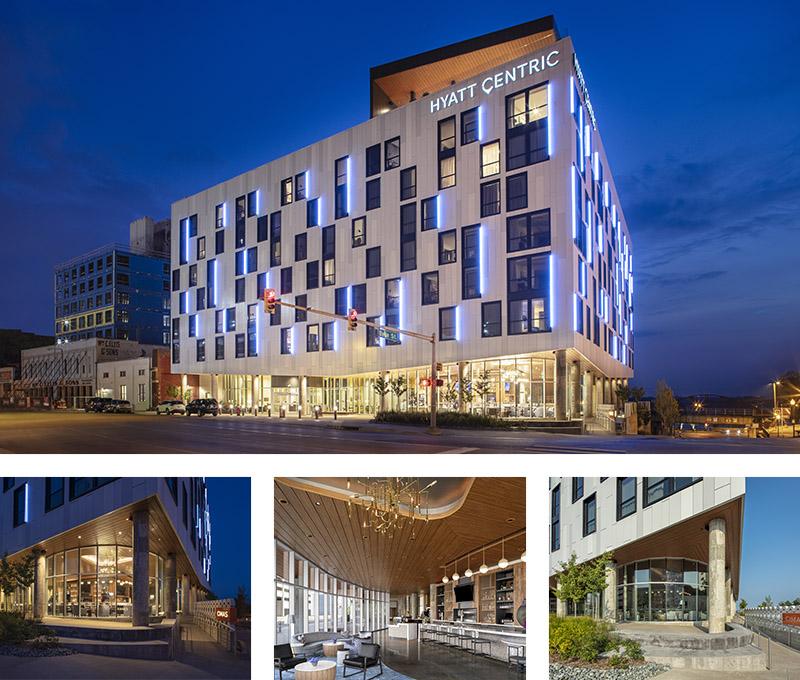
HBG Design’s Principal As day turns to dusk, the hotel exterior reveals a glowing ground level of public space, exposing the corner lobby bar while showcasing the floating hotel mass with its color changing vertical neon lights. This theatrical lighting is a contemporary expression of the neon signs and nightlife of Beale Street and the vibrant color changing effects along the two Mississippi River bridges within site line of the hotel.
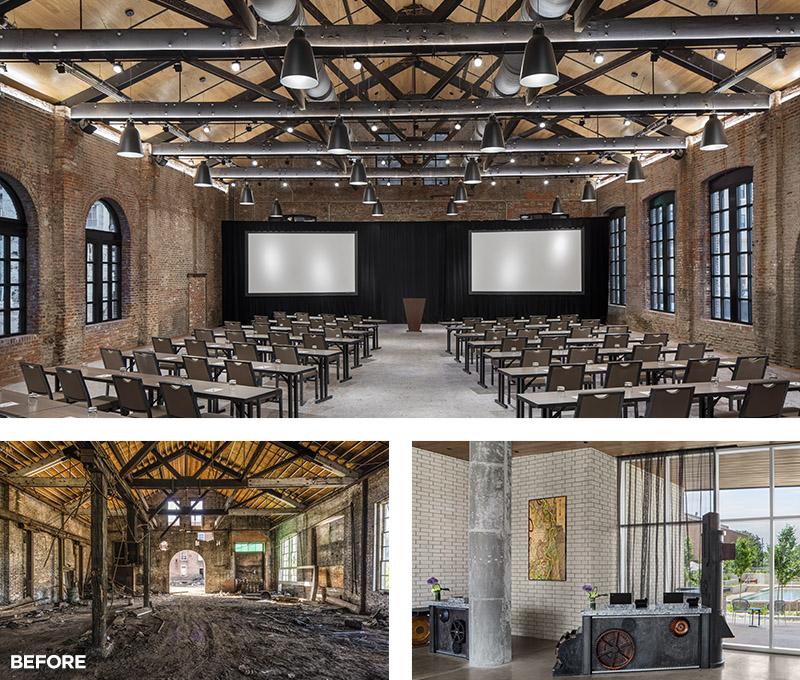
Designers honored the inimitable history of the adjacent former Ellis blacksmith shop by integrating the renovated structure as a high-end industrial event space, and by referencing the building and its original use throughout the hotel’s interior design and detailing.
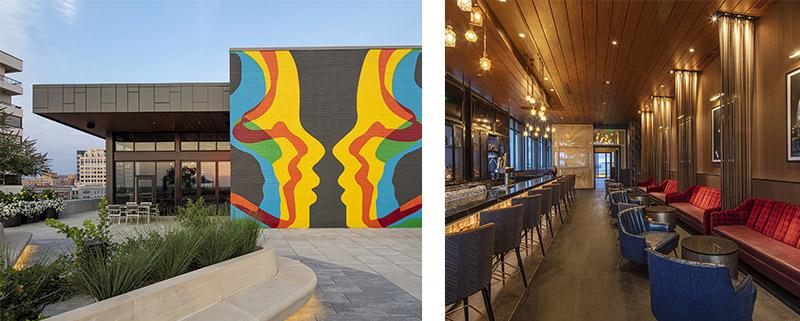
From the ground floor, two sets of elevators take guests to the hotel guestroom floors and to the new “whiskey bar in the sky”, the Beck and Call rooftop lounge, which boasts the largest rooftop bar and patio in Memphis.
Flip through and read more about the project design below.
Cache Creek Resort Hotel Stuns with Beauty Inspired by Northern California's Alluring Capay Valley
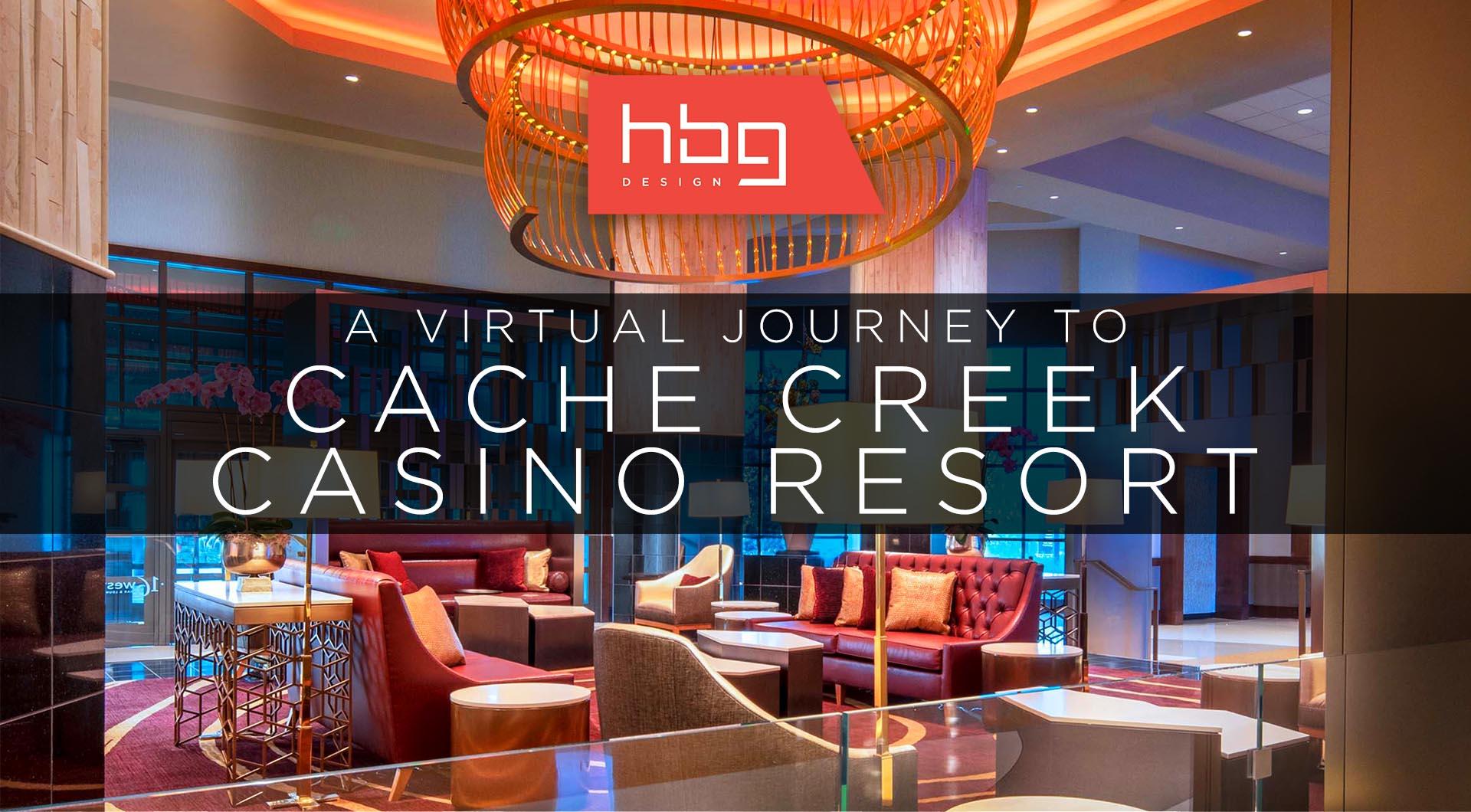
Designed by nationally recognized hospitality design firm HBG Design, the stunning, new four-diamond $180 million hotel expansion at Cache Creek Casino Resort in Brooks, Ca. opened to guests in late 2020. Owned and operated by Yocha Dehe Wintun Nation and located just fifty miles northwest of Sacramento, the resort is one of Northern California’s largest upscale resort destinations.
Watch the ‘A Virtual Journey of Cache Creek Casino Resort’ video below.
The new 450,000 SF, 459-room resort hotel is ensconced by the Capay Valley’s gently rolling hills, continuous rows of leafy orchards, sprawling farms and vineyards, where the Yocha Dehe Wintun Nation also produces its own wines, olive oil, honey, almonds and other agricultural products.
“Architecturally, the exterior design fits seamlessly within its idyllic setting and is a fresh take on the California Mission-style aesthetic reflected in the four-diamond resort property,” says Nathan Peak, AIA, Design Director at HBG Design.
HBG Design’s ‘Plentiful Valley/Fertile Ground’ interior design concept springs to life inside, inspired by characteristics of the Capay Valley that are experienced during the four distinct seasons.
“Interiors draw heavily from the region’s agrarian landscape using organic and textural materials and patterns to connect the new resort hotel to the heart of the valley and its abundant agriculture,” says Emily Marshall, IIDA, Interior Design Director at HBG Design. “The guest experience relates beautifully to the region’s unique sense of place.”
The vibrant lobby bar/lounge incorporates maroon hues accented by honey golden tones and frenzied hive patterns recalling the honeybee and its agricultural significance to the valley. The Enso Sushi bar blends almond blossom inspired color and texture with natural wood grain and organic cork and bamboo. The C2 Steak & Seafood restaurant’s rich custom millwork and dramatic glass globe pendant light wall emulate the bounty of the valley’s wine country and cattle farms.
“The hotel tower and function spaces have been sited to amplify the limitless views over the valley,” says Peak. Cache Creek has raised the bar dramatically on guest amenity offerings with the upscale resort expansion. Guestrooms and suites offer panoramic views, while the glamorous two-story Presidential Suite offers a private media/theater room, private spa and fitness room. “There is nothing in the region quite like it,” adds Marshall. New entertainment and event amenities, a landscaped resort pool environment and a new full-service luxury spa complete the phased expansion.
Flip through and read more about the project design below.
Indian Gaming Magazine Spotlights Desert Diamond West Valley Casino
Located in the heart of a bustling entertainment and sports district in Glendale, AZ, outside Phoenix, the highly anticipated $400 million Desert Diamond West Valley Casino officially opened on February 19, 2020, creating a unique synergy with the surrounding entertainment options to deliver a truly unique experience for regional gaming patrons.
Top 5 nationally-ranked hospitality and entertainment designers, HBG Design Memphis/San Diego, created the casino’s strikingly bold and sophisticated exterior and interior aesthetic, including the 75,000 sq. ft. casino floor, five uniquely designed restaurants and two eye-catching feature bars – the Edge Bar and the two-story Rock Bar.
With the stunning Sonoran Desert as a backdrop, the new 1.2 million square foot casino design is derived from the design team’s project concept called ‘The Dynamic Earth,’ a unique interpretation of the desert’s abundance, significant to the Tohono O’odham Nation.
As Featured in Indian Gaming: Dike Bacon Talks Covid Casino Resort Design Solutions
Read the Indian Gaming Covid-19 Article Here
As history has proven time and again, calamity often brings opportunity. Some of the best ideas and solutions developed by mankind have been the result of adversity and necessity. Indian gaming will thrive again – but things will be different. How different remains to be seen.
What we already know is that guests and employees have an expectation that owners of hotels, casinos, restaurants, etc., are making cleanliness, health safety and wellness a top priority. As new health standards are integrated into a property, innovative design solutions can play a key role in influencing the perception or ‘optics’ of cleanliness and safety, without diminishing the sense of luxury expected in the hospitality experience. No one wants to stay in a hotel room that looks and feels clinical like a hospital. These design changes also don’t have to be inconvenient or even overt. Engaging designers to change the guest experience creatively and strategically to be healthier and more focused on their well-being is a clear property differentiator.
Of course, there isn’t one perfect formula for operating in the COVID-19 era. Protocols and regulations can vary from jurisdiction to jurisdiction and tribe to tribe. What may work for a commercial gaming property might not work for an Indian Nation. There are distinct needs for short-term temporary fixes, but also long-term permanent solutions. This makes it even more important for operators and designers to partner together to ensure operational and design solutions are both durable and impervious from an aesthetic standpoint to meet the extended needs of guest safety and wellness.
Creative design solutions in the COVID-19 era reach beyond pure safety and wellness, they can also significantly impact a property’s bottom line – and increasing revenues is one of the most important objectives for owners right now. As an example, we’re currently developing a series of innovative design solutions for the casino floor to improve the guest experience and beat the current occupancy model. We’re also reimagining how guests are seated and served in restaurants to achieve social distancing and compartmentalization of spaces that will likely become the norm for the industry. Creative design can inform distancing of guests so that they perceive intimacy and exclusivity as opposed to separation. Small semi- private rooms and spaces and transparency of food preparation will become more commonplace. Buffets, of course, will change permanently, but the goal of a redesign is to maintain the original spirit of the buffet. Ideas such as conversions of buffets to food-hall type experiences is another example to explore.
The Indian gaming industry will rise out of this pandemic stronger than ever. It will flourish because of one fundamental premise – guests crave great experiences they can’t get anywhere else. They want to gamble and eat a great meal. They love to get away to see a show and stay at interesting hotels. They want to swim in a resort pool and be pampered in a luxurious spa. They want to get out of the house and be entertained. No matter what happens, that is never going to change.

