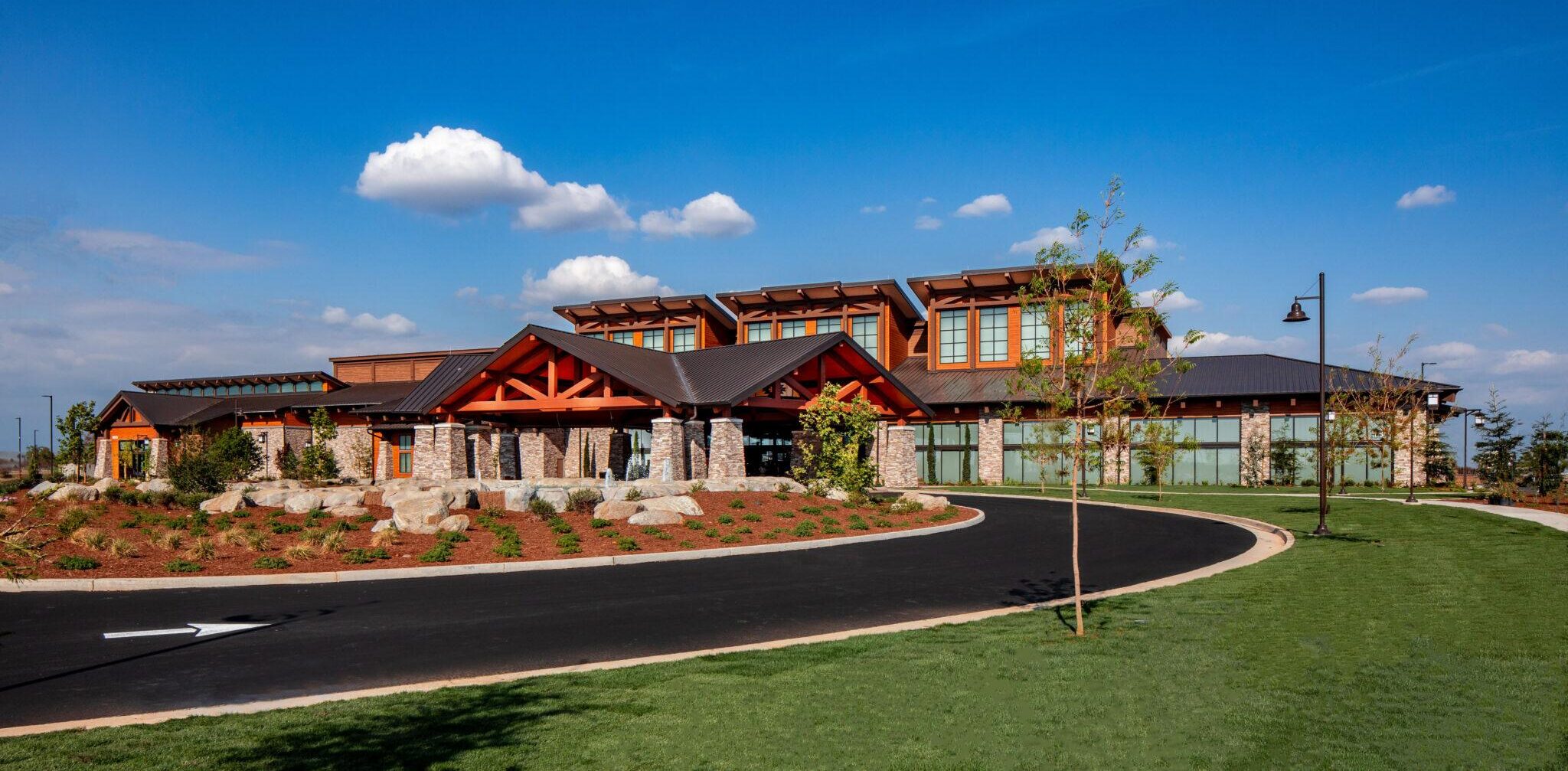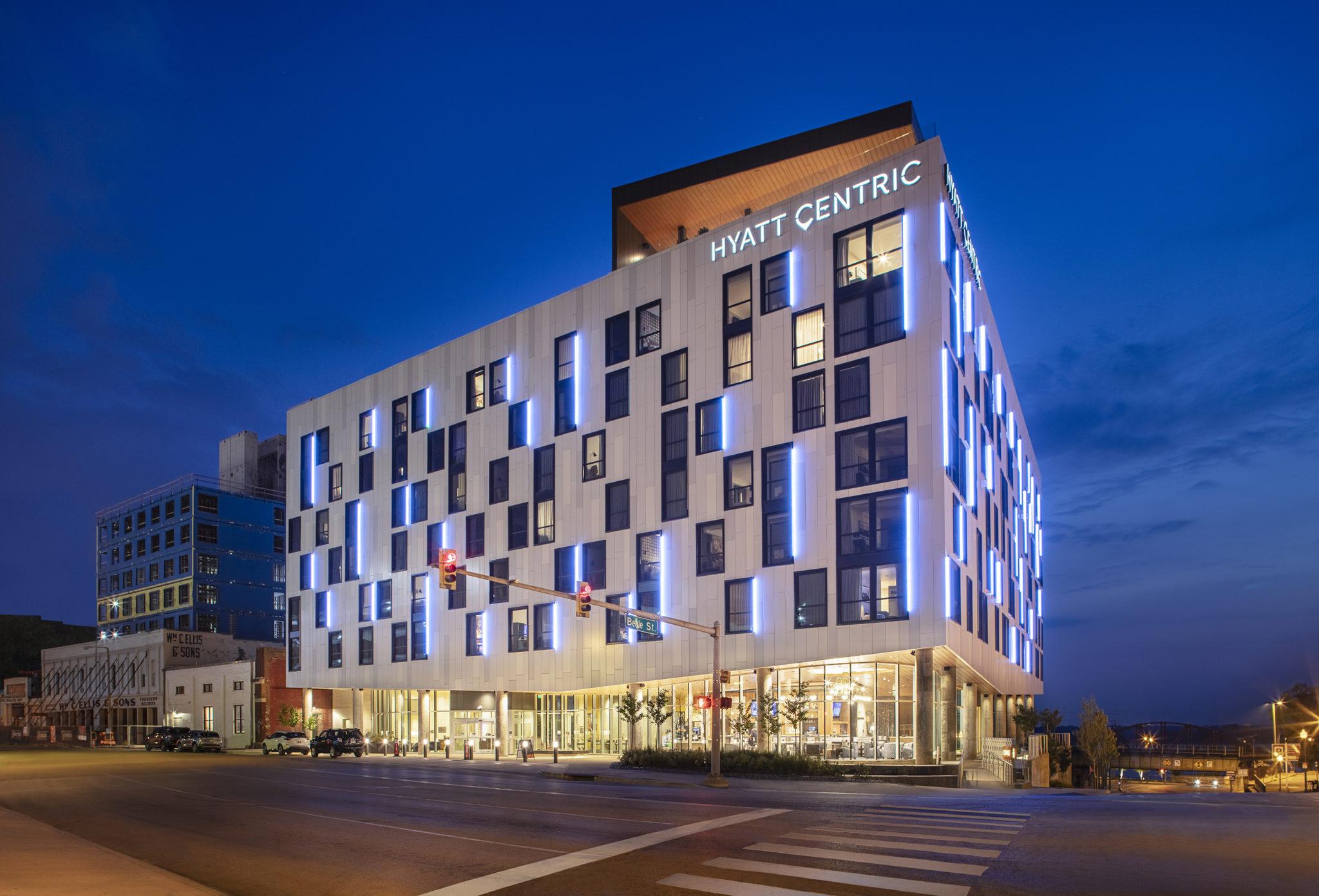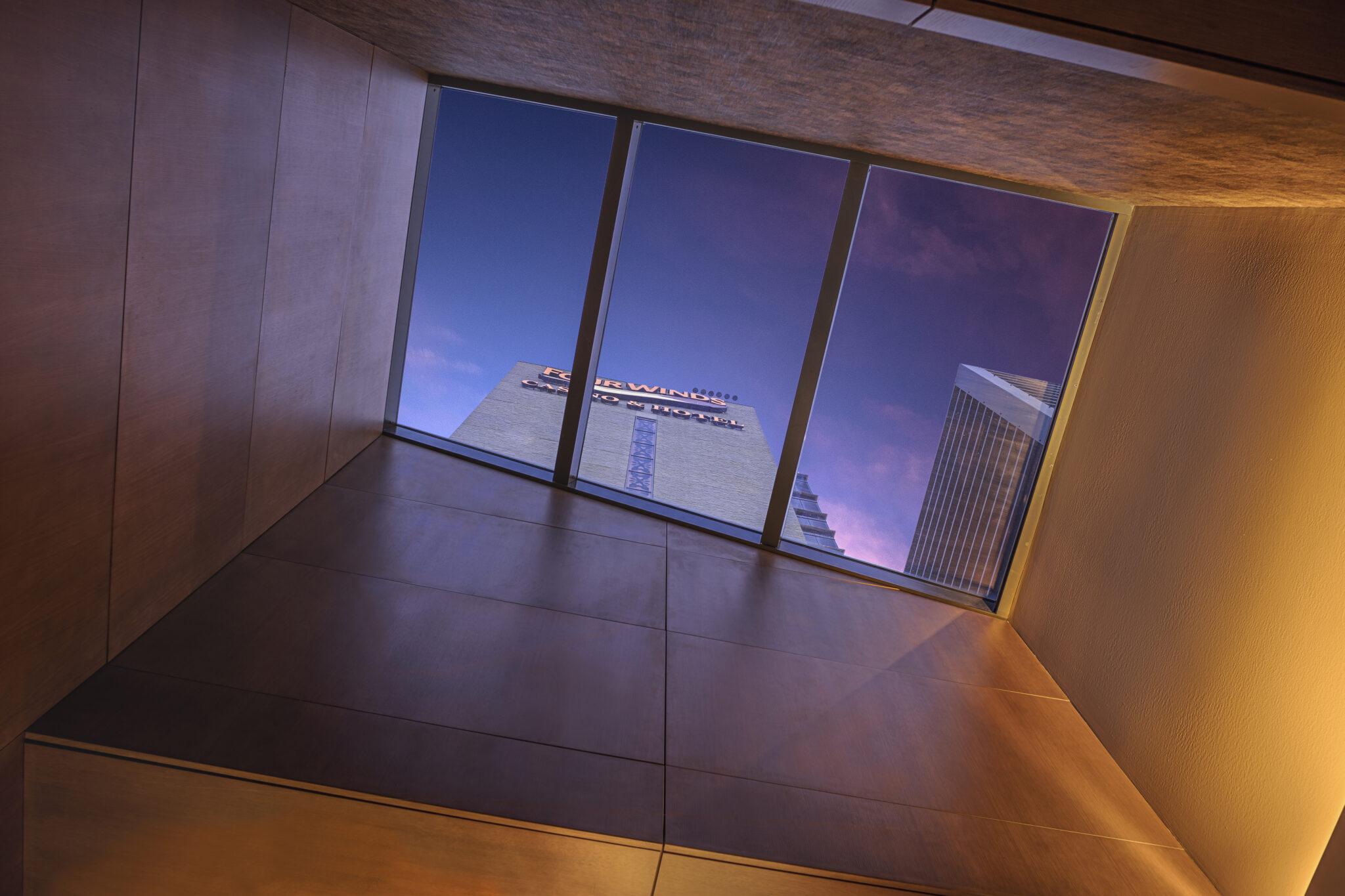AIA TN Conference 2023: Our Top 5 Moments
1. Excellence Shines at the AIA TN Conference: Showcasing HBG Design's Impact
The recent AIA TN Conference held in our hometown of Memphis was not just an event; it was a testament to the indelible mark that HBG Design continues to leave in our local design community. As the conference unfolded at the Hyatt Centric Beale Street – designed by HBG Design – the resonance of our team's commitment to innovation, diversity, and professional growth reverberated throughout the event.
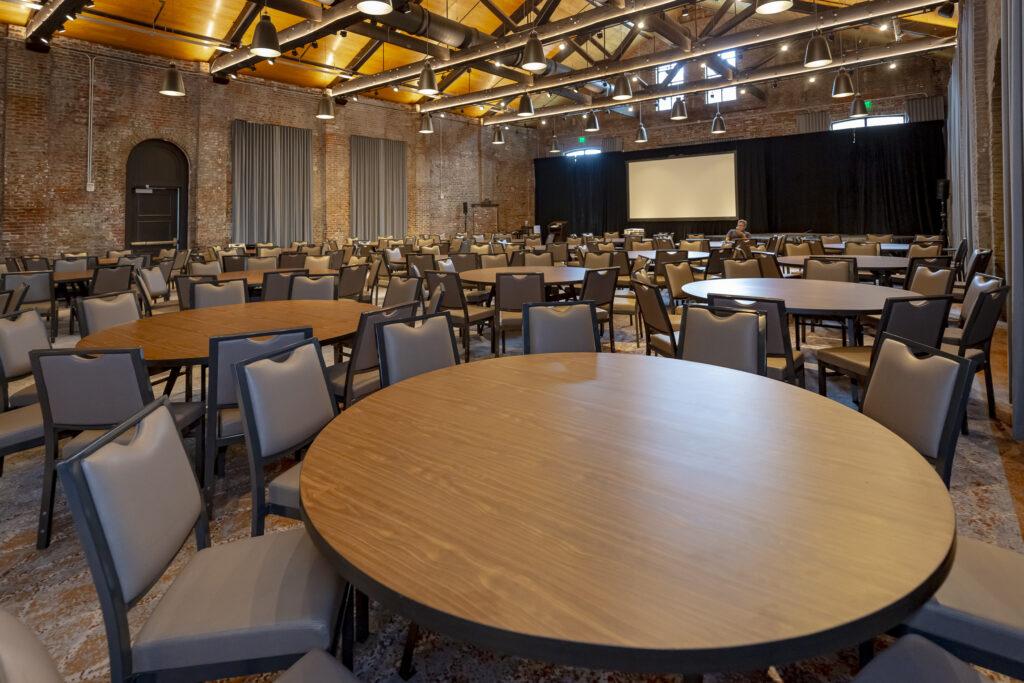
2. Nurturing Emerging Professionals: A Prestigious Acknowledgment
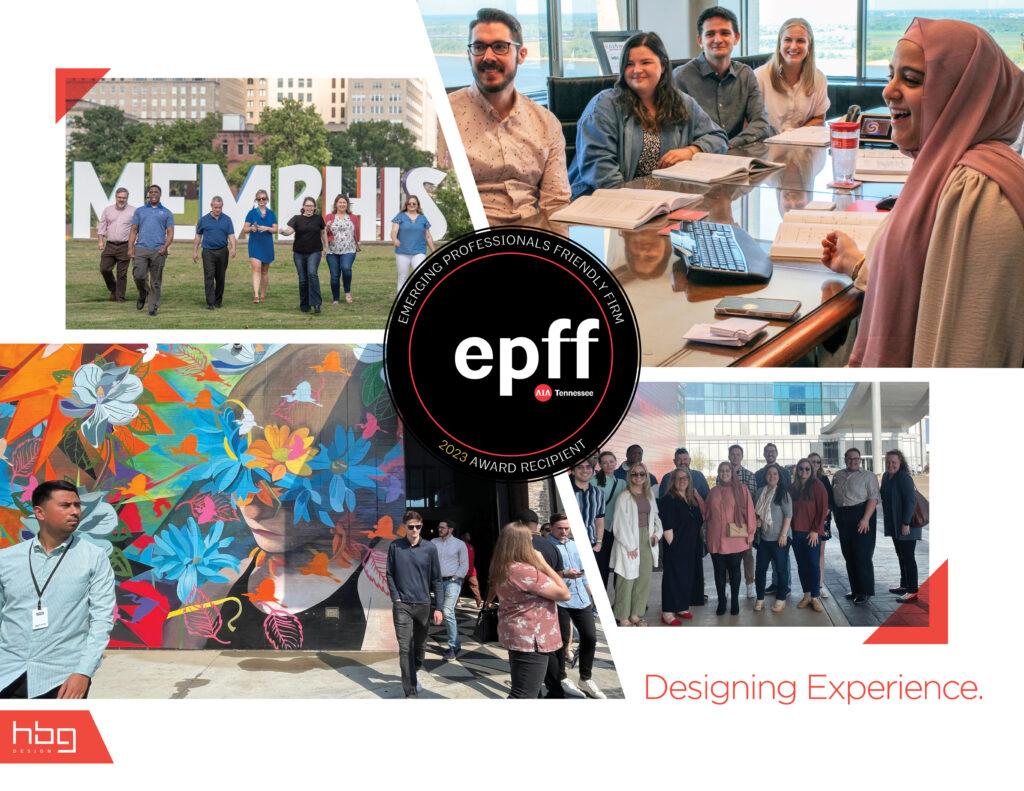 HBG Design was honored to be recognized as an Emerging Professionals Friendly Firm at the conference. This prestigious award underscores our dedication to creating nurturing environments that foster the growth and development of emerging talents within our industry. As firm believers in the power of mentorship and professional development, we are humbled to receive this recognition.
HBG Design was honored to be recognized as an Emerging Professionals Friendly Firm at the conference. This prestigious award underscores our dedication to creating nurturing environments that foster the growth and development of emerging talents within our industry. As firm believers in the power of mentorship and professional development, we are humbled to receive this recognition.
3. Diverse Voices Resound: Carmen Fluellen Jr. & Jeanne Myers Featured in 'Say it Loud' Exhibition
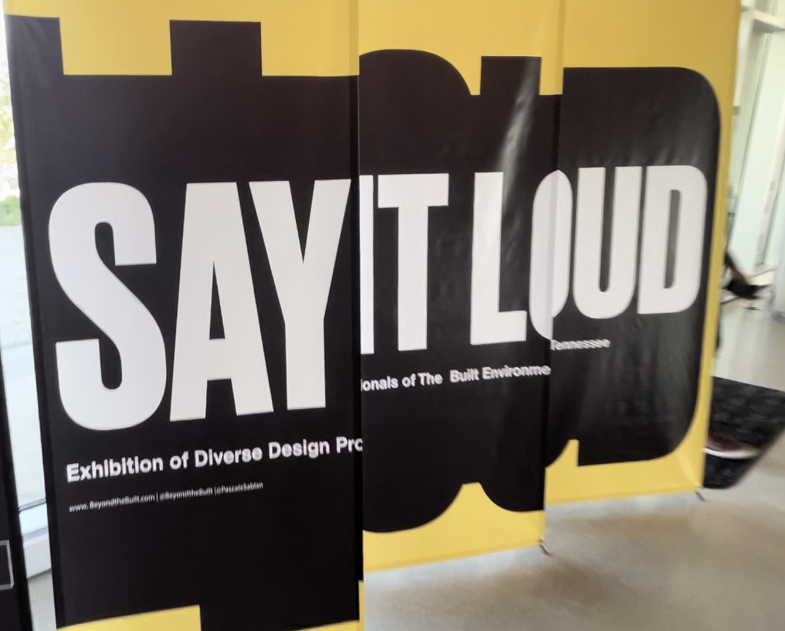
The "Say it Loud" exhibition celebrates the invaluable contributions of diverse designers, architects, engineers, and planners, amplifying their voices and experiences within the architecture and design fields. HBG Design team members Carmen Fluellen and Jeanne Myers were featured in this year's exhibition.
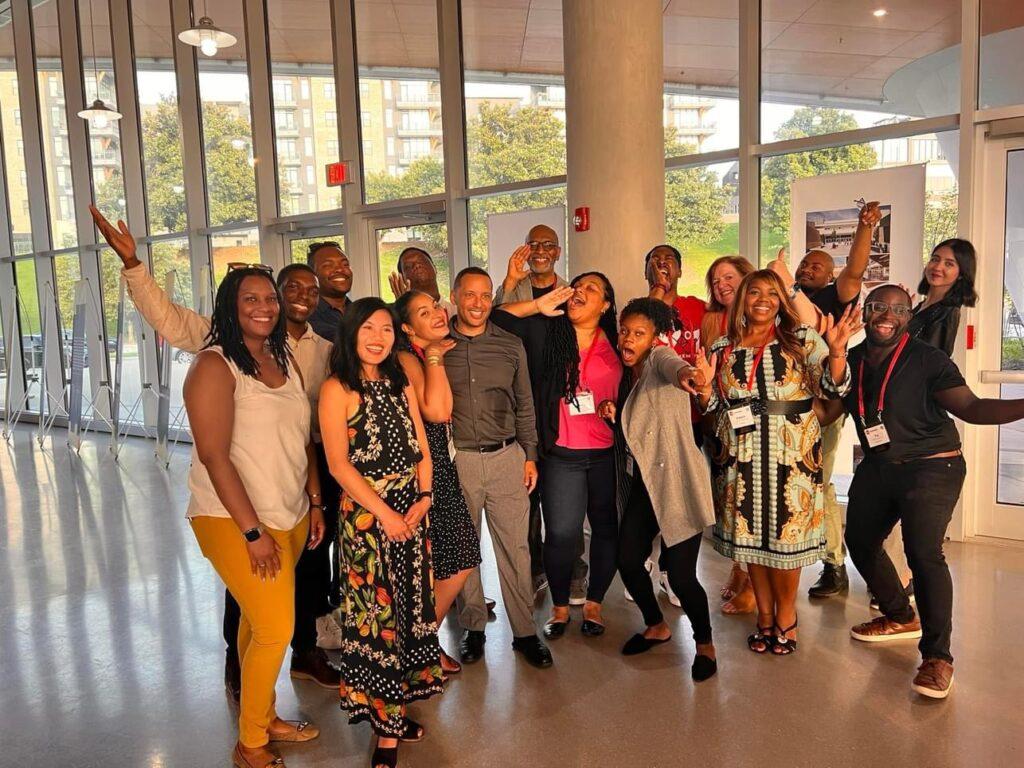 Carmen Fluellen
Carmen Fluellen
Carmen Fluellen's contributions have been pivotal in the development of notable projects such as the new 23-story, 317-room Four Winds South Bend Casino Resort in South Bend, Indiana, and the impressive $44.5 million, 155,600 SF Hyatt Centric in Memphis, Tennessee. His expertise was also key in the master planning of the proposed 85-acre, multi-building BLP Film Studios complex in the Whitehaven area of Memphis, Tennessee. This ambitious project is set to become the second largest African American-owned film studio in the U.S.
Carmen's commitment to excellence extends beyond the project site, as seen through his involvement with the National Organization of Minority Architects (NOMA) Memphis Chapter and his leadership in our Emerging Professionals Studio (EPS) program.
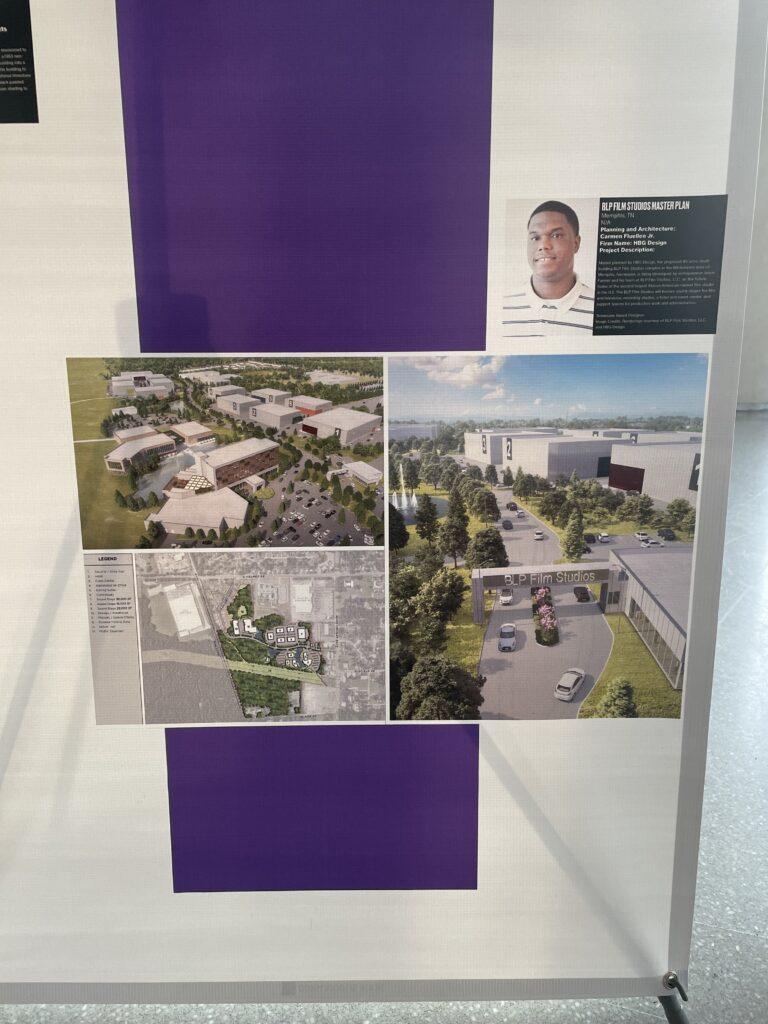
Jeanne Myers
Jeanne's dedication to architecture and design is paralleled by her deep involvement with AIA Tennessee. Serving as the current AIA Tennessee Treasurer since 2020, Jeanne's leadership has played a pivotal role in the organization's success. Her commitment extends to the AIA TN Conference on Architecture Committee, where her innovative ideas have led to the creation of meaningful engagement opportunities for fellow professionals.
An embodiment of mentorship and support, Jeanne champions the achievements of emerging professionals through her leadership in the Newly Licensed Award since 2013. Jeanne's dedication to supporting the growth of young professionals and her commitment to fostering a sense of belonging within the architectural community are truly inspiring. Jeanne's journey also extends beyond her professional involvement to her feature in the "Say it Loud" exhibition.
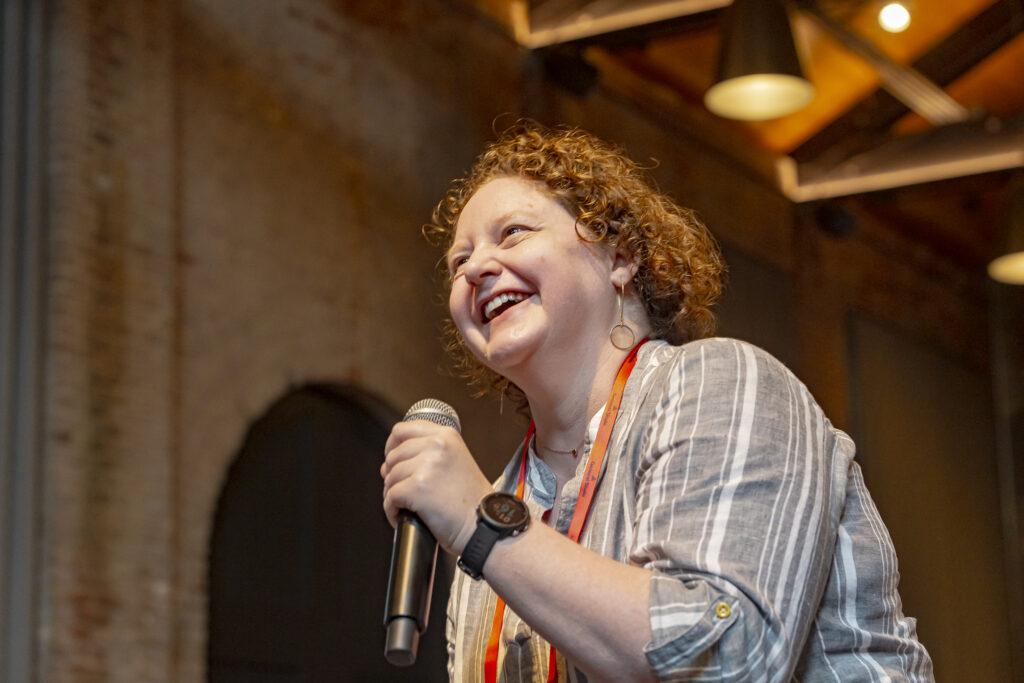
4. Celebrating Achievement: Ryan Callahan's Architectural License
 HBG Design's Ryan Callahan was recognized at this year's conference for achieving his architectural license. The architectural license is not merely a piece of paper; it represents years of hard work, continuous learning, and a relentless pursuit of excellence. It embodies a profound understanding of the built environment and the impact that architecture has on shaping communities and enhancing lives. The HBG Design Emerging Professionals Studio thrives on mentorship, collaboration, and the exchange of ideas, and Ryan’s success is a reflection of these principles in action.
HBG Design's Ryan Callahan was recognized at this year's conference for achieving his architectural license. The architectural license is not merely a piece of paper; it represents years of hard work, continuous learning, and a relentless pursuit of excellence. It embodies a profound understanding of the built environment and the impact that architecture has on shaping communities and enhancing lives. The HBG Design Emerging Professionals Studio thrives on mentorship, collaboration, and the exchange of ideas, and Ryan’s success is a reflection of these principles in action.
5. Embodied Excellence: The Guest House at Graceland Tour
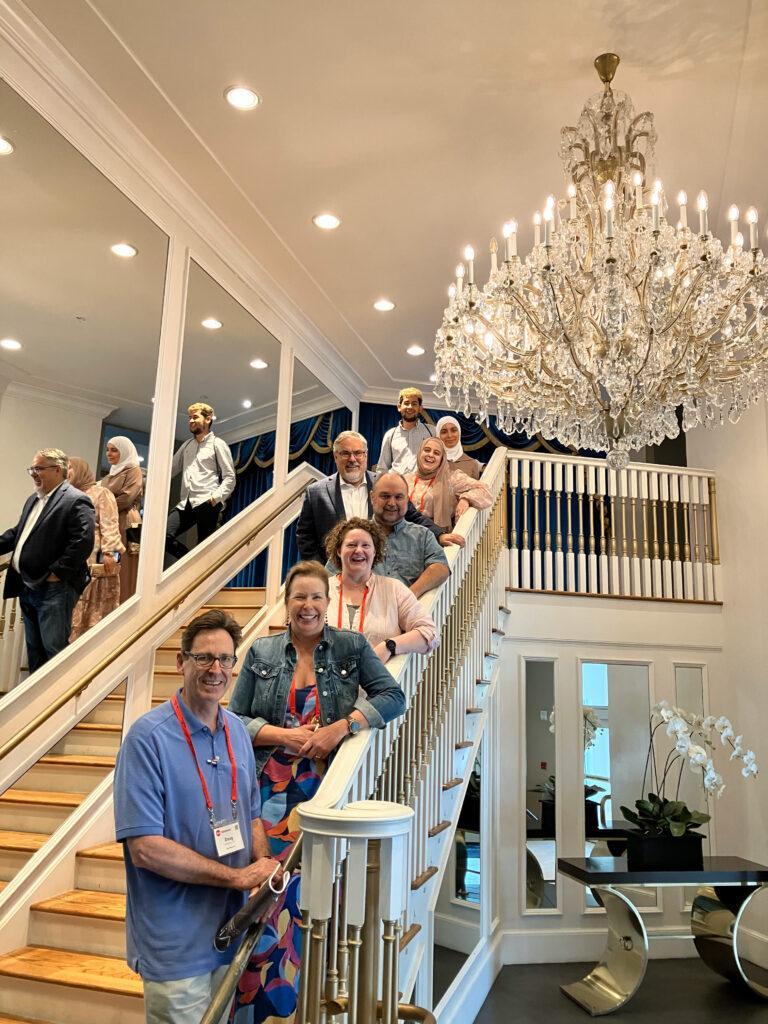
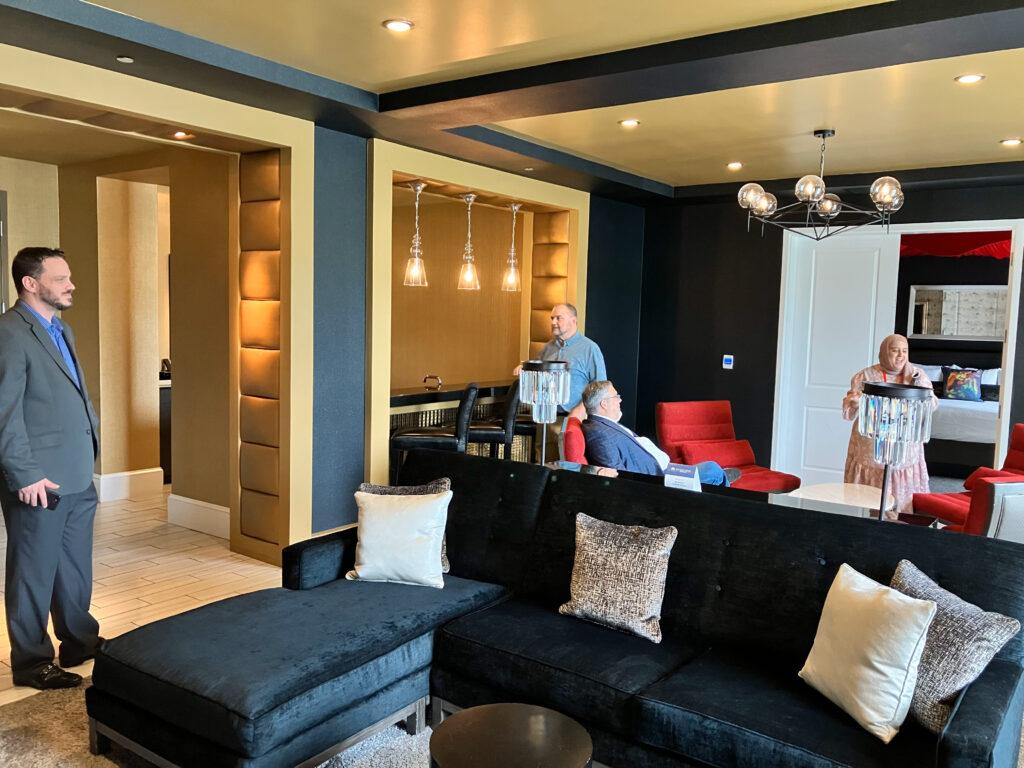 As the conference unfolded, attendees were offered a unique opportunity to delve into one of HBG Design's remarkable Memphis projects – The Guest House at Graceland. This tour showcased the marriage of design innovation and cultural resonance that defines our work. The Guest House at Graceland exemplifies our commitment to crafting transformative design experiences.
As the conference unfolded, attendees were offered a unique opportunity to delve into one of HBG Design's remarkable Memphis projects – The Guest House at Graceland. This tour showcased the marriage of design innovation and cultural resonance that defines our work. The Guest House at Graceland exemplifies our commitment to crafting transformative design experiences.
Embark on a New Era of Resort Amenities: Introducing the Cascades Pool Complex
WinStar World Casino & Resort Redefines Luxury and Entertainment with a Transformative Outdoor Oasis
The Cascades pool complex, the newest casino amenity at WinStar World Casino and Resort in Thackerville, Oklahoma, emerges as an expansive outdoor retreat for relaxation and entertainment.
Spanning over 5 ½ acres, this meticulously designed pool experience encompasses a series of six exquisite pools, varying types of private cabanas, and seven distinct buildings accommodating bars and lounges, food and beverage and guest services, and retail. Every amenity has been thoughtfully positioned to maximize sunlight and water access and lounging, while offering ample shaded space for social interaction.
Site Design Inspiration
Inspired by the mesmerizing forms of ocean currents and naturally shaped archipelagos, the design of the Cascades pool complex is formed by organic, curvilinear shapes that adjoin to provide intimate lounge and cabana spaces in between. The graceful lines and grotto-like edges of the pools create a sense of harmony and serenity, while white cast stone edging and white and gray integral colored concrete surfaces with a textured salt rock finish offer cool and durable surfaces to help ensure guest comfort and enjoyment. Set within lush landscaping and winding pathways, a multi-level site design creates zones of personalization and exclusivity, whereby the ground level pool experience is maintained for families, and mid-tier and upper tier experiences are reserved for ages 21+ and for VIP guests.
"
ULI: Embracing Memphis' Past and Present Through Urban Renewal and Hotel Design
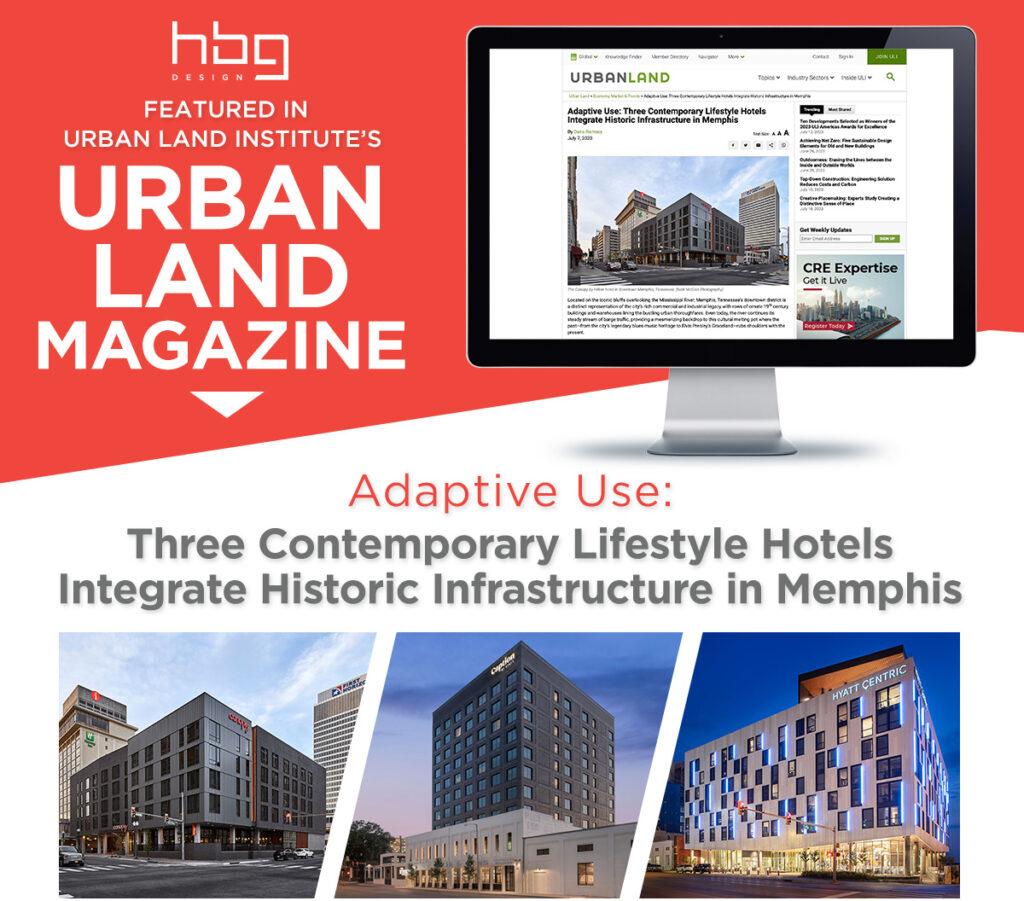
From Urban Land Magazine, Online Issue, July 2023
Located on the iconic bluffs overlooking the Mississippi River, Memphis, Tennessee’s downtown district is a distinct representation of the city’s rich commercial and industrial legacy with rows of ornate 19th century buildings and warehouses lining the bustling urban thoroughfares. Even today, the river continues its steady stream of barge traffic, providing a mesmerizing backdrop to this cultural melting pot where the past—from the city’s legendary blues music heritage to Elvis Presley’s Graceland—rubs shoulders with the present.
The latest additions to downtown hospitality include the Canopy by Hilton Downtown Memphis, the Hyatt Centric Beale Street Memphis, and the Caption by Hyatt Beale Street Memphis. Each new high-profile hotel development integrates and transforms Memphis’ obsolete infrastructure for the benefit of Memphis tourism and contemporary livability.
“Adaptive use has become the cornerstone of redevelopment in downtown Memphis,” says Brandon Herrington, ULI Memphis Management Committee chair-elect and director of marketing and business development for Montgomery Martin Contractors in Memphis. “The hospitality sector, especially, has embraced the wealth of historical structures across the central business district. Whether wholesale reuse of a building or the salvage of prominent historical elements, these hotels are now integral to Memphis’ historical fabric.”
Mark Weaver, FAIA, principal at HBG Design, the national hospitality design firm and architect of record for the three hotels says, “Lying vacant for 20 years, the site of the former 1940s era Benchmark hotel, a riverside lot and its adjacent 19th century machine shop were each initially viewed as being of limited interest to prospective tenants—some even considered them to be urban blight.”
Through a new lens, each hotel project unveiled opportunities to elaborate on existing site and infrastructure characteristics and iconic identifiers to create urban renewal that meets the community where it is now, Weaver explains.
CLICK HERE TO CONTINUE THE ULI ARTICLE
From Urban Land Magazine, Online Issue, July 2023
Read more about the Caption by Hyatt Beale Street Hotel
Read more about the Hyatt Centric Beale Street Hotel
An Interview with HBG's F&B Designer Alexandra Milkovich
HBG Design's F&B Design Specialist Alexandra Milkovich, IIDA, NCIDQ, recently provided her perspective on trends in the resort F&B industry for Global Gaming Business' Casino Style magazine. Here, Alexandra expands on her perspective about F&B design and trends. An Associate and Lead Interior Designer in HBG Design’s San Diego office, Alexandra has undertaken extensive research in restaurant operations and design, culinary arts, and food blogging. She is one of HBG’s go-to F&B venue design specialists and offers exceptional experience in boutique F&B design including amenity renovations.
HBG Design is seeing continued interest in incorporating established F&B brands into the casino resort environment. Co-branding with recognizable names from outside the casino industry to anchor key amenities is not a new concept but is gaining more traction with casinos as a means to broaden market appeal and greater name recognition from an expanding customer base. For a while it seemed like expensive branding fees were deterring the introduction of new branded venues into the casino resort. But integrated branding appears to have made a comeback on an even grander scale and commitment.
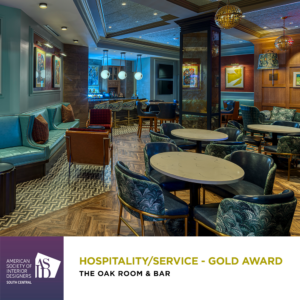 Q: Alexandra, when looking to build a new food/ beverage offering at a casino, what are some of the benefits of choosing a big-name brand or celebrity chef?
Q: Alexandra, when looking to build a new food/ beverage offering at a casino, what are some of the benefits of choosing a big-name brand or celebrity chef?
AM: Having a celebrity name attached to a property is, of course, a great marketing tool for a casino owner. Celebrity chefs are influencers and have a large following of people who want to be part of the next big “thing” in the industry. Unique food and beverage venues provide the ultimate sensory experience in sight, sound, smell, and taste.
We are currently designing a confidential food and beverage amenity with a celebrity chef at a casino property. One of the benefits of working with a celebrity chef is not only their expertise in the culinary field, but also their unique understanding and perspective of how restaurants operate successfully.
Q: What are the benefits of opening an original venue?
AM: Original venues provide the freedom and opportunity to create something unique and progressive, depending on what type of experience the client is seeking to create for its guests. The thrill lies in the possibilities of what could be, in the design, branding and menu. Newness draws crowds, targeting guests looking for unique experiences.
More recently, we see notable brands that are extending into new territory, providing originality of experience with the comfort and reliability of an established brand.
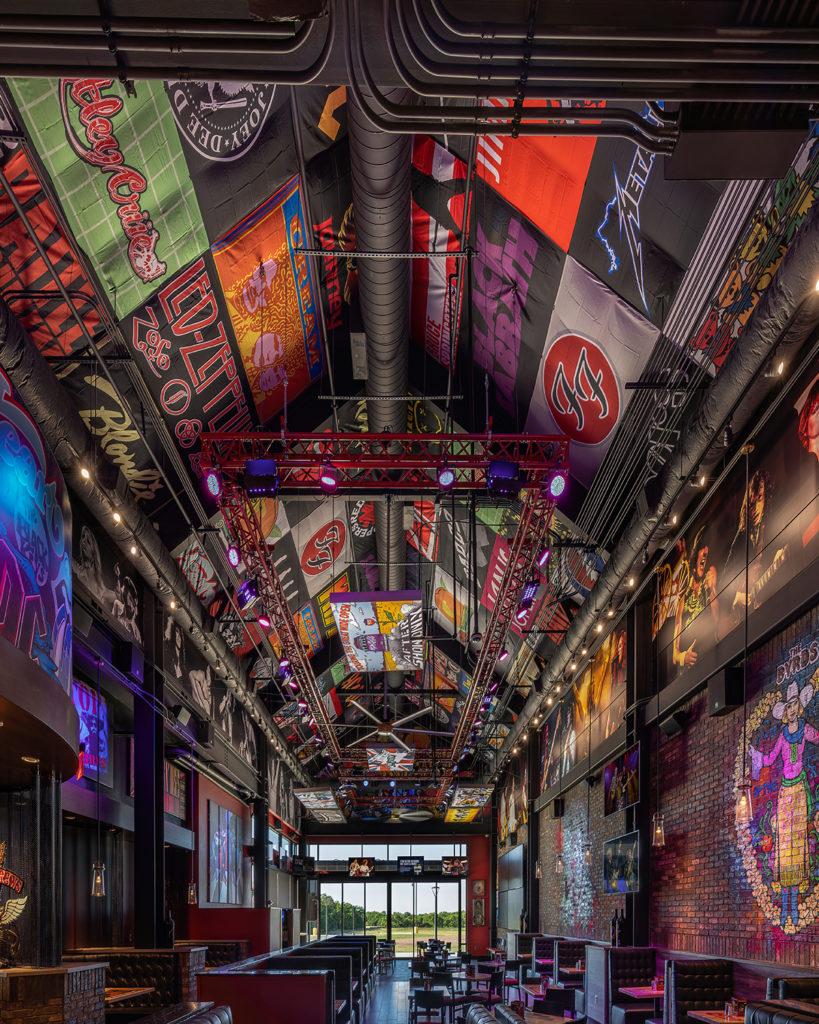 Noted F&B brand Rock & Brews is known for its iconic restaurant and bars, many already integrated within casino properties across the country. The gaming machines located near the Rock & Brews restaurant have typically been some of the most popular with the 65+ demographic, especially.
Noted F&B brand Rock & Brews is known for its iconic restaurant and bars, many already integrated within casino properties across the country. The gaming machines located near the Rock & Brews restaurant have typically been some of the most popular with the 65+ demographic, especially.
Rock & Brews is now moving their brand into all parts of the casino, by opening their first ever Rock & Brews Casino and Restaurant in partnership with The Kaw Nation and Kaw Gaming in Braman, Oklahoma, a project designed by HBG Design and opened in mid-2022.
The 71,000 square foot gaming project–part ground-up and part renovation–features an expertly curated interactive rock-inspired entertainment experience that only Rock & Brews--and its co-founders Paul Stanley and Gene Simmons of iconic rock band, KISS--can provide. The Rock & Brews brand and venues are noted for their heavy integration of rock and roll imagery and iconography.
Across the casino and restaurant, references to musical instruments and vinyl records and murals of rock bands and performers--including a large KISS mural--adorn the walls and ceilings, lending a casual rocker lair vibe.
Inside the large, vaulted Rock & Brews brewhouse, practically every inch of ceiling space is covered with theatrical banners and backlit framed graphics showcasing signature rock and roll graphics. The graphics are framed by a dramatic performance stage lighting truss hanging from the pitched ceiling, painted the signature Rock & Brews branded red. Colorful murals enliven brick walls.
The new Rock & Brews Casino rock and roll vibe fully immerses gaming guests in a concert style environment and high-quality audio and visual experiences with the high-profile F&B brand name proven to attract dining customers.
Q: What are the drawbacks for either?
AM: There are pros and cons to every F&B venture, and every client must decide what is best for their casino operation, their guests and the regional or local market.
Creating a brand-new concept from scratch requires a lot of well-thought-out planning and implementation – from developing the branded concept, to researching and trademarking the name of the restaurant, to creating the menu and the venue design. Most clients we work with will hire branding strategy companies to help craft the concept and streamline the development process. Our designers then shape the physical venue concepts to meet that brand vision.
A celebrity chef driven concept is often tied to the reputation of one individual. Your venue’s success could potentially be affected by the publicity that celebrity receives.
Q: Does the decision change at all for new construction vs. renovating an existing space?
AM: New-build casinos offer the freedom to fully translate an F&B brand concept abundantly into the physical space without confinement. At the recently opened Eagle Mountain Casino in Porterville, California, a new-build development, the new Redwood Taphouse features a soaring redwood ceiling with a grand center bar element wrapped in natural wood panels. As a ground-up structure, the Redwood Taphouse design was implemented as part of the casino build, allowing the F&B spaces to flow cohesively with the brand language, featuring subtle nods to the tribe’s culture woven throughout the grand spaces.
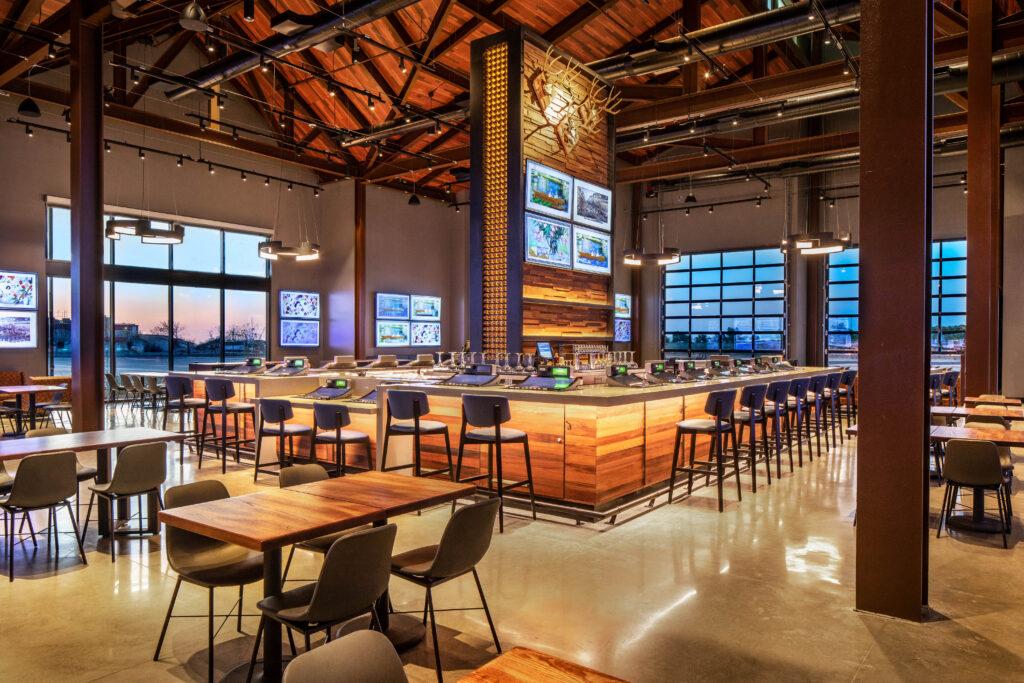
We also renovate existing space inside existing casinos for new F&B, to remain responsive to changing market conditions and new branding opportunities and to refresh a property’s offerings. Our team is adept at new construction and renovations to achieve brand vision.
The restaurant brand concept often dictates the design concept. Depending on how the concept is translated, there may be physical limitations of existing space infill that make renovation more costly. Nothing is impossible, but there are always cost implications tied to construction and addition. Some clients have preferred to reuse space and rebrand by changing finishes and furnishings, rather than making wide-scale structural alterations.
AM: For example, Four Winds Casino Resort in New Buffalo, Michigan, renovated the space of their former two-story Hard Rock Café restaurant and bar venue to accommodate their original Kankakee Grille brand concept, which had already opened at their South Bend location. The Kankakee Grille venue is a combination of performance venue, bar, and restaurant with the ambiance of a casual pub with a high contrast, neutral palette, and contemporary transitional design.
The New Buffalo Kankakee Grille design preserves and incorporates the distinctive 12,000 square foot two-level layout, structural framework, and distinguishing metal railings of the former Hard Rock Café space, also by HBG Design.
Near the entrance, a former HRC retail shop was converted to the Kankakee Grille’s new private dining room. The main bar and main dining room tables and booths remain situated on existing tiered levels to accommodate optimal views toward the ‘Kankakee Live’ performance stage. Mezzanine level bar seating provides birds eye views to the stage excitement.
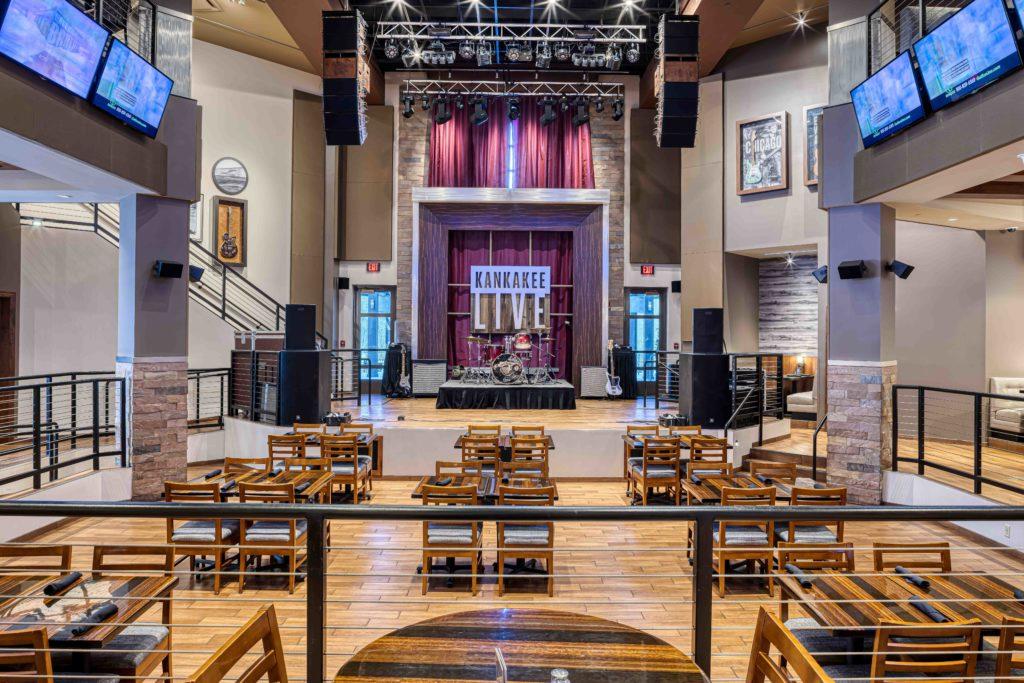 A large decorative light canopy remains over the main bar from its Hard Rock Café incarnation, and the space is separated from the dining floor by custom decorative screening and stone half walls. The Hard Rock Cafe memorabilia cases were replaced by screen ornamentation details that tie to significant Tribal motifs, such as abstracted cattail and sweet grass designs to represent the Kankakee River’s edge.
A large decorative light canopy remains over the main bar from its Hard Rock Café incarnation, and the space is separated from the dining floor by custom decorative screening and stone half walls. The Hard Rock Cafe memorabilia cases were replaced by screen ornamentation details that tie to significant Tribal motifs, such as abstracted cattail and sweet grass designs to represent the Kankakee River’s edge.
To blend with Four Winds Casino’s natural aesthetic, the new F&B concept design incorporates a very modern interpretation of stacked stone and uses wooden plank textures at the entrance and throughout the venue interior. Branded elements have been reimagined within a subdued natural gray, tan and cream-colored design palette that ties to the casino’s contemporary cultural aesthetic.
Q: How does the location of the casino itself impact the process of selecting food/bev options?
AM: Food and beverage options are the first consideration in F&B branding. As F&B venue designers, we are often inspired by these edible selections as we design restaurant and bar spaces that enhance these culinary delights.
The venue location, the local market, and the Owner’s target guest are the #1 driver for all types of design. Some locales are better served by warm, comfortable designs, what we sometimes call approachable luxury. Some casinos, especially those in urban markets, require a higher level of luxury, and that means an elevated dining experience overall. The HBG Design team undertakes extensive research with our clients at the beginning of every project to create space designs that are in sync with the F&B culinary options, and that help attract the target market to the casino property.
HBG Dives into the Trend: Pools and Spas at Casino Hotels
See full article in Casino Style Magazine: Everybody into the Pool!
Everybody into the Pool!
More and more, operators are looking to pools and spas to impress their guests. Let’s dive into the trend.
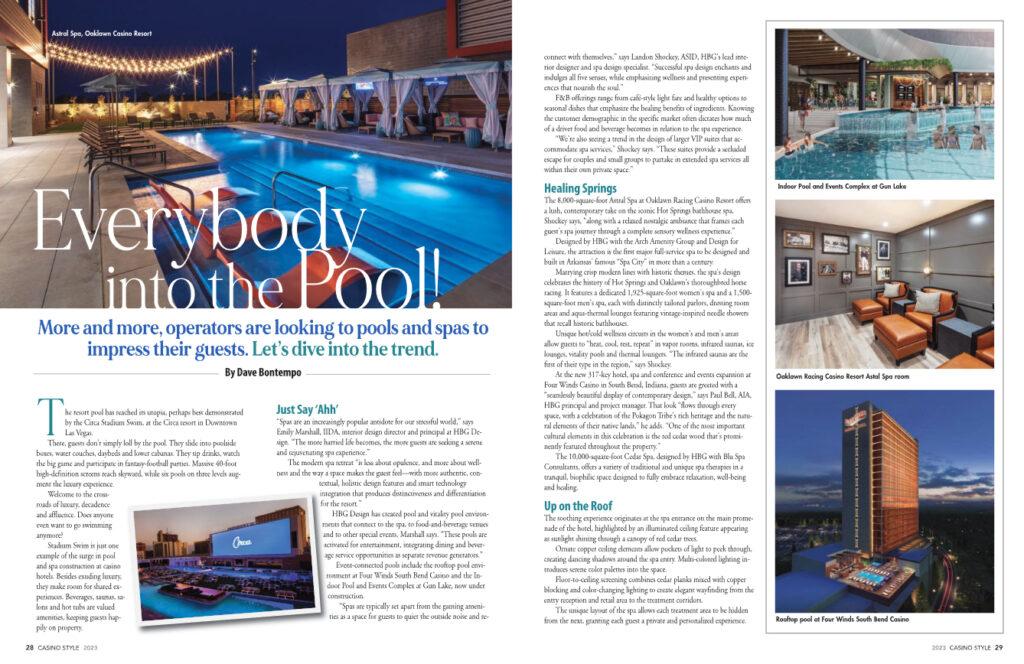 The resort pool has reached its utopia, perhaps best demonstrated by the Circa Stadium Swim, at the Circa resort in Downtown Las Vegas.
The resort pool has reached its utopia, perhaps best demonstrated by the Circa Stadium Swim, at the Circa resort in Downtown Las Vegas.
There, guests don’t simply loll by the pool. They slide into poolside boxes, water couches, daybeds and lower cabanas. They sip drinks, watch the big game and participate in fantasy-football parties. Massive 40-foot high-definition screens reach skyward, while six pools on three levels augment the luxury experience.
Welcome to the crossroads of luxury, decadence and affluence. Does anyone even want to go swimming anymore?
Stadium Swim is just one example of the surge in pool and spa construction at casino hotels. Besides exuding luxury, they make room for shared experiences. Beverages, saunas, salons and hot tubs are valued amenities, keeping guests happily on property.
Just Say ‘Ahh’
“Spas are an increasingly popular antidote for our stressful world,” says Emily Marshall, IIDA, interior design director and principal at HBG Design. “The more harried life becomes, the more guests are seeking a serene and rejuvenating spa experience.”
The modern spa retreat “is less about opulence, and more about wellness and the way a space makes the guest feel—with more authentic, contextual, holistic design features and smart technology integration that produces distinctiveness and differentiation for the resort.”
HBG Design has created pool and vitality pool environments that connect to the spa, to food-and-beverage venues and to other special events, Marshall says. “These pools are activated for entertainment, integrating dining and beverage service opportunities as separate revenue generators.”
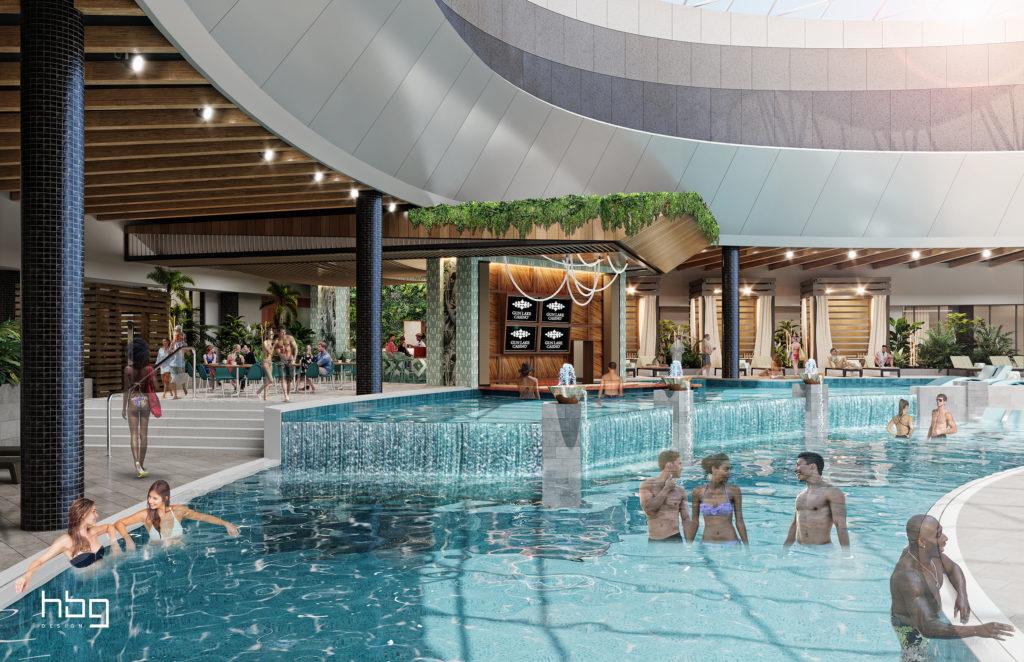
Event-connected pools include the rooftop pool environment at Four Winds South Bend Casino and the Indoor Pool and Events Complex at Gun Lake, now under construction.
“Spas are typically set apart from the gaming amenities as a space for guests to quiet the outside noise and reconnect with themselves,” says Landon Shockey, ASID, HBG’s lead interior designer and spa design specialist. “Successful spa design enchants and indulges all five senses, while emphasizing wellness and presenting experiences that nourish the soul.”
F&B offerings range from café-style light fare and healthy options to seasonal dishes that emphasize the healing benefits of ingredients. Knowing the customer demographic in the specific market often dictates how much of a driver food and beverage becomes in relation to the spa experience.
“We’re also seeing a trend in the design of larger VIP suites that accommodate spa services,” Shockey says. “These suites provide a secluded escape for couples and small groups to partake in extended spa services all within their own private space.”
Healing Springs
The 8,000-square-foot Astral Spa at Oaklawn Racing Casino Resort offers a lush, contemporary take on the iconic Hot Springs bathhouse spa, Shockey says, “along with a relaxed nostalgic ambiance that frames each guest’s spa journey through a complete sensory wellness experience.”
Designed by HBG with the Arch Amenity Group and Design for Leisure, the attraction is the first major full-service spa to be designed and built in Arkansas’ famous “Spa City” in more than a century.
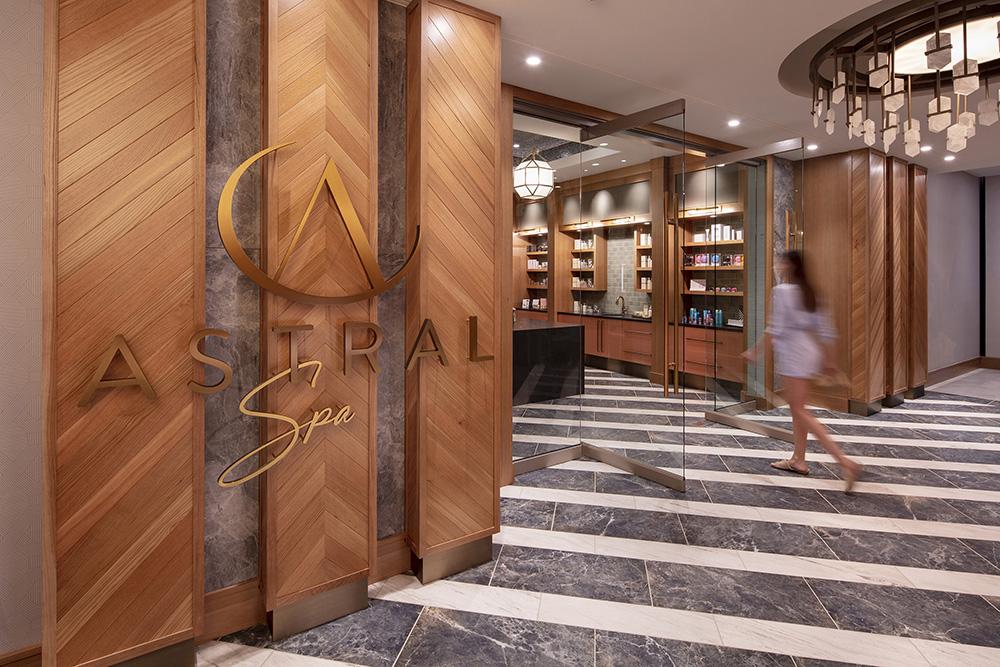 Marrying crisp modern lines with historic themes, the spa’s design celebrates the history of Hot Springs and Oaklawn’s thoroughbred horse racing. It features a dedicated 1,925-square-foot women’s spa and a 1,500-square-foot men’s spa, each with distinctly tailored parlors, dressing room areas and aqua-thermal lounges featuring vintage-inspired needle showers that recall historic bathhouses.
Marrying crisp modern lines with historic themes, the spa’s design celebrates the history of Hot Springs and Oaklawn’s thoroughbred horse racing. It features a dedicated 1,925-square-foot women’s spa and a 1,500-square-foot men’s spa, each with distinctly tailored parlors, dressing room areas and aqua-thermal lounges featuring vintage-inspired needle showers that recall historic bathhouses.
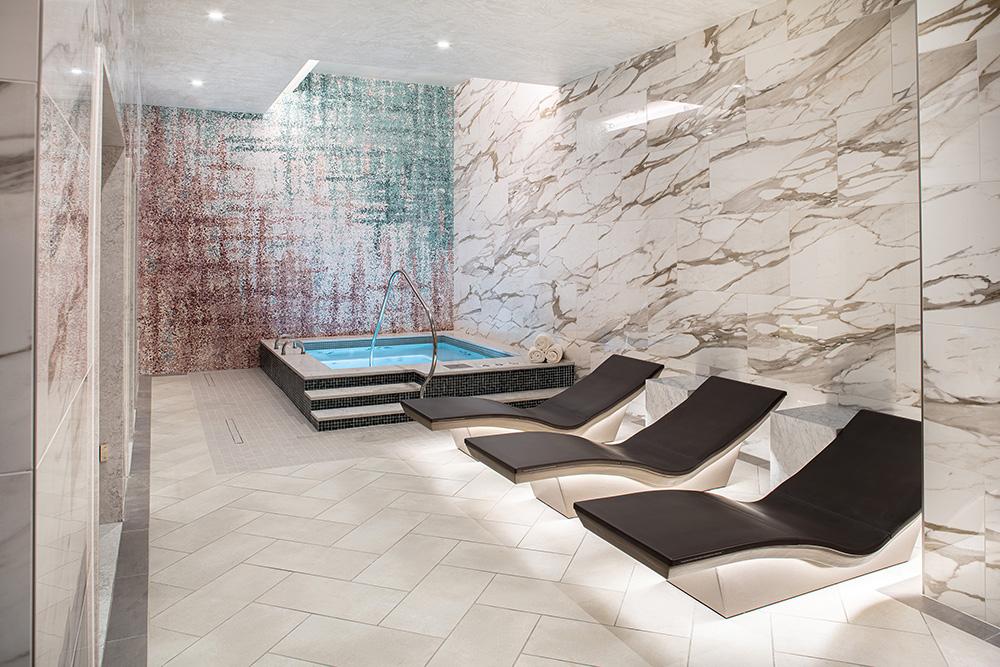 Unique hot/cold wellness circuits in the women’s and men’s areas allow guests to “heat, cool, rest, repeat” in vapor rooms, infrared saunas, ice lounges, vitality pools and thermal loungers. “The infrared saunas are the first of their type in the region,” says Shockey.
Unique hot/cold wellness circuits in the women’s and men’s areas allow guests to “heat, cool, rest, repeat” in vapor rooms, infrared saunas, ice lounges, vitality pools and thermal loungers. “The infrared saunas are the first of their type in the region,” says Shockey.
At the new 317-key hotel, spa and conference and events expansion at Four Winds Casino in South Bend, Indiana, guests are greeted with a “seamlessly beautiful display of contemporary design,” says Paul Bell, AIA, HBG principal and project manager. That look “flows through every space, with a celebration of the Pokagon Tribe’s rich heritage and the natural elements of their native lands,” he adds. “One of the most important cultural elements in this celebration is the red cedar wood that’s prominently featured throughout the property.”
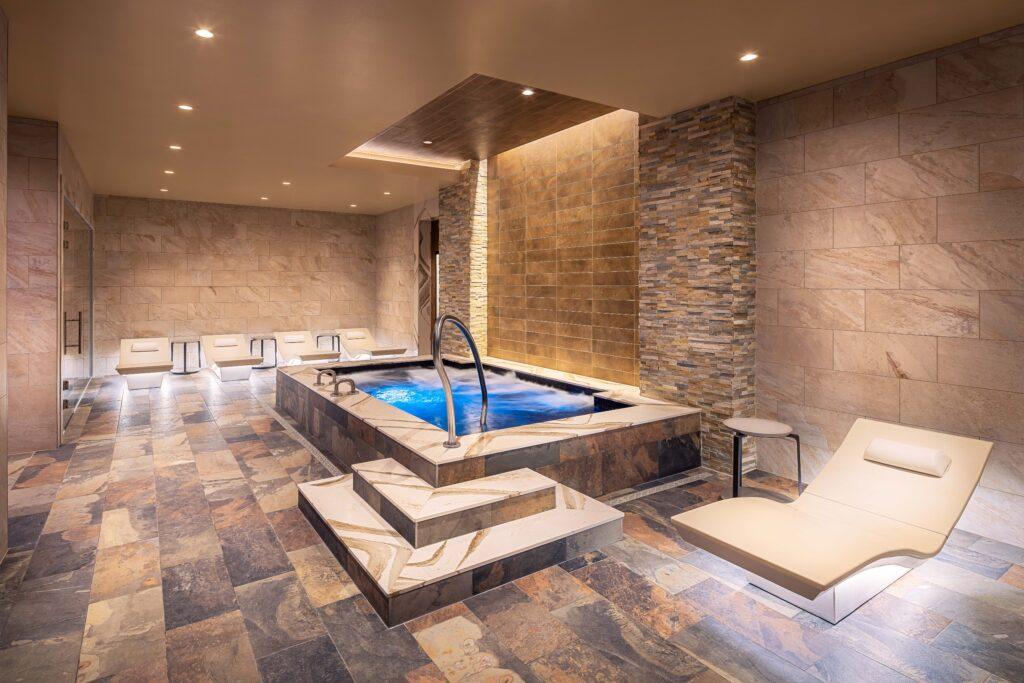 The 10,000-square-foot Cedar Spa, designed by HBG with Blu Spa Consultants, offers a variety of traditional and unique spa therapies in a tranquil, biophilic space designed to fully embrace relaxation, well-being and healing.
The 10,000-square-foot Cedar Spa, designed by HBG with Blu Spa Consultants, offers a variety of traditional and unique spa therapies in a tranquil, biophilic space designed to fully embrace relaxation, well-being and healing.
Up on the Roof
The soothing experience originates at the spa entrance on the main promenade of the hotel, highlighted by an illuminated ceiling feature appearing as sunlight shining through a canopy of red cedar trees.
Ornate copper ceiling elements allow pockets of light to peek through, creating dancing shadows around the spa entry. Multi-colored lighting introduces serene color palettes into the space.
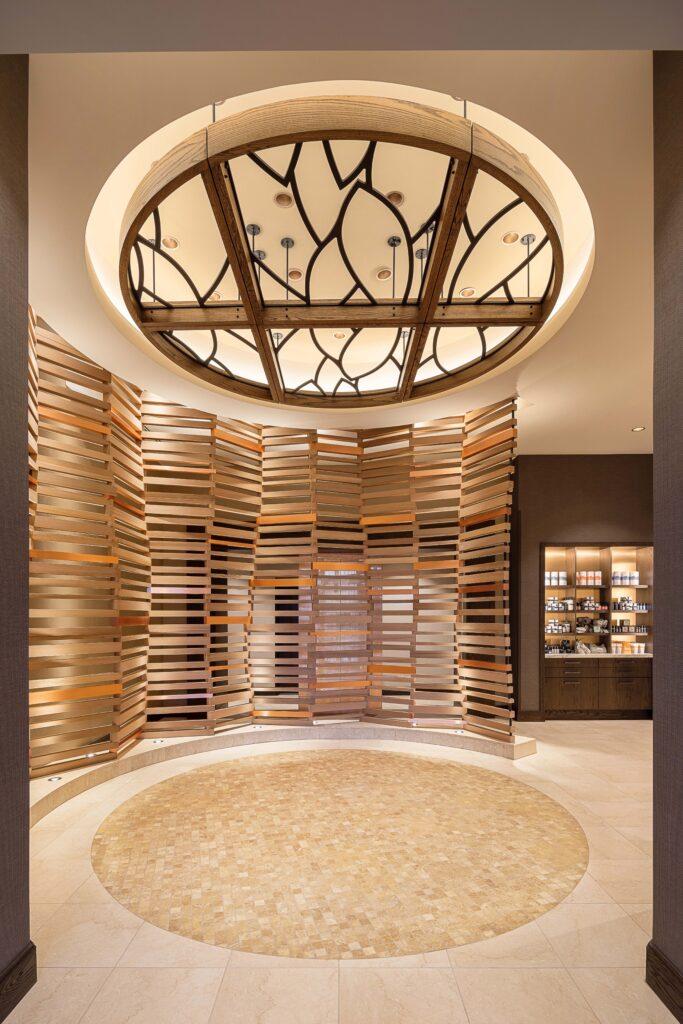 Floor-to-ceiling screening combines cedar planks mixed with copper blocking and color-changing lighting to create elegant wayfinding from the entry reception and retail area to the treatment corridors.
Floor-to-ceiling screening combines cedar planks mixed with copper blocking and color-changing lighting to create elegant wayfinding from the entry reception and retail area to the treatment corridors.
The unique layout of the spa allows each treatment area to be hidden from the next, granting each guest a private and personalized experience. Guests are guided through the river rock and stacked stone-lined main treatment corridor to reach their desired spa service.
“While some resorts incorporate the pool environment into the spa experience, Four Winds South Bend has made its new rooftop pool deck a central part of their F&B, events and entertainment offerings,” Bell says. The entire third-floor level is dedicated to high-end VIP and hospitality suites that accommodate smaller intimate events, catered parties and VIP receptions.
“Perched on the third-floor VIP and hospitality suite level adjacent to the hotel’s new Edgewater Café bar and restaurant, the pool environment, with its large pool deck, lounge seating and hot tub, becomes an extension of this entertaining space,” says Bell. “The café and the rooftop pool are interconnected through clerestory windows and retractable glass partition walls.”
HBG Design is currently leading the architectural and interior design for the $300 million Phase 5 expansion of Gun Lake Casino in Wayland, Michigan, just south of Grand Rapids.
The Spa Retreat, featuring a spa pool and fitness center, will be located on the lower level of the new hotel expansion, with a palette inspired by nature in the region. The spa pool will offer a relaxing retreat away from the excitement of the casino.
Elevating Events at Four Winds South Bend
See full article in Casino Style Magazine: Winds of Change
Winds of Change
Ribbon Town Conference and Events Center - Four Winds South Bend Casino Resort
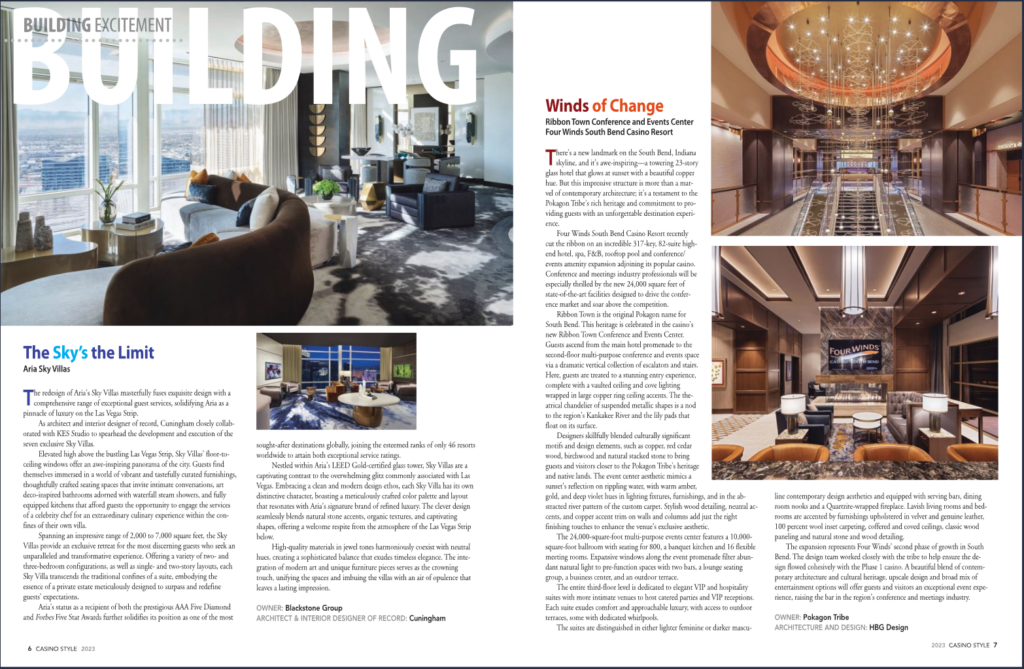 There’s a new landmark on the South Bend, Indiana skyline, and it’s awe-inspiring—a towering 23-story glass hotel that glows at sunset with a beautiful copper hue. But this impressive structure is more than a marvel of contemporary architecture; it’s a testament to the Pokagon Tribe’s rich heritage and commitment to providing guests with an unforgettable destination experience.
There’s a new landmark on the South Bend, Indiana skyline, and it’s awe-inspiring—a towering 23-story glass hotel that glows at sunset with a beautiful copper hue. But this impressive structure is more than a marvel of contemporary architecture; it’s a testament to the Pokagon Tribe’s rich heritage and commitment to providing guests with an unforgettable destination experience.
Four Winds South Bend Casino Resort recently cut the ribbon on an incredible 317-key, 82-suite high-end hotel, spa, F&B, rooftop pool and conference/ events amenity expansion adjoining its popular casino. Conference and meetings industry professionals will be especially thrilled by the new 24,000 square feet of state-of-the-art facilities designed to drive the conference market and soar above the competition.
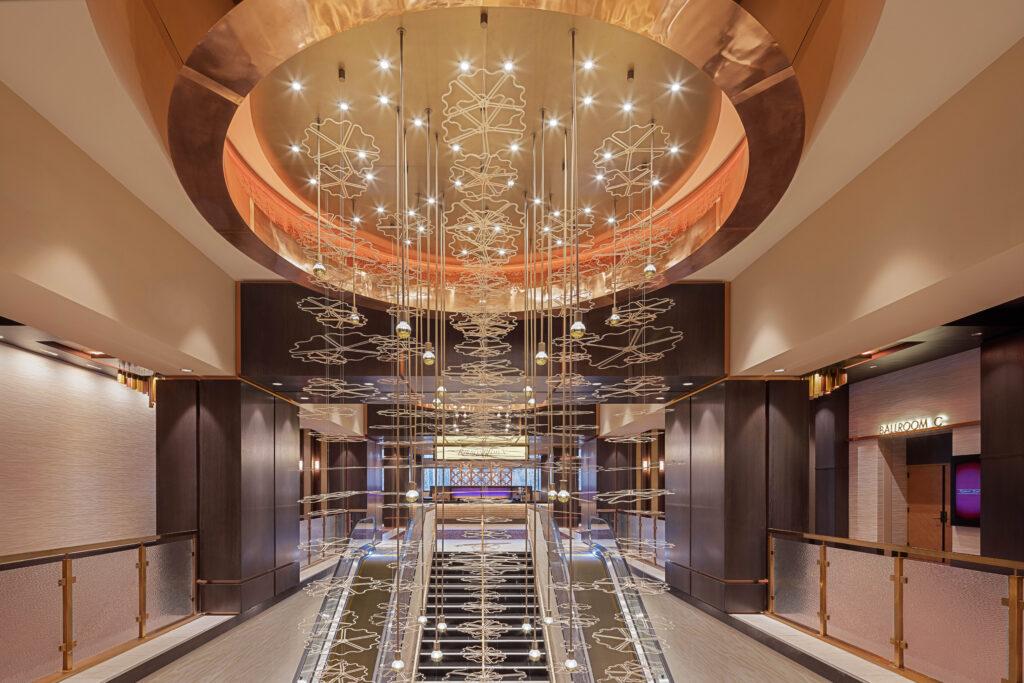 Ribbon Town is the original Pokagon name for South Bend. This heritage is celebrated in the casino’s new Ribbon Town Conference and Events Center. Guests ascend from the main hotel promenade to the second-floor multi-purpose conference and events space via a dramatic vertical collection of escalators and stairs. Here, guests are treated to a stunning entry experience, complete with a vaulted ceiling and cove lighting wrapped in large copper ring ceiling accents. The theatrical chandelier of suspended metallic shapes is a nod to the region’s Kankakee River and the lily pads that float on its surface.
Ribbon Town is the original Pokagon name for South Bend. This heritage is celebrated in the casino’s new Ribbon Town Conference and Events Center. Guests ascend from the main hotel promenade to the second-floor multi-purpose conference and events space via a dramatic vertical collection of escalators and stairs. Here, guests are treated to a stunning entry experience, complete with a vaulted ceiling and cove lighting wrapped in large copper ring ceiling accents. The theatrical chandelier of suspended metallic shapes is a nod to the region’s Kankakee River and the lily pads that float on its surface.
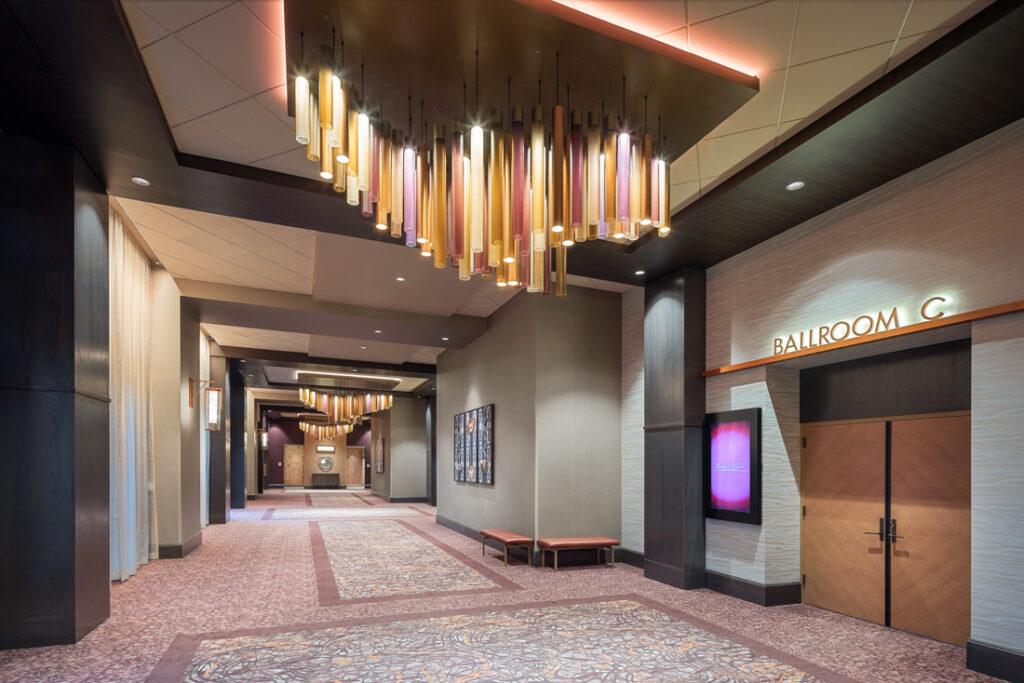 Designers skillfully blended culturally significant motifs and design elements, such as copper, red cedar wood, birchwood and natural stacked stone to bring guests and visitors closer to the Pokagon Tribe’s heritage and native lands. The event center aesthetic mimics a sunset’s reflection on rippling water, with warm amber, gold, and deep violet hues in lighting fixtures, furnishings, and in the abstracted river pattern of the custom carpet. Stylish wood detailing, neutral accents, and copper accent trim on walls and columns add just the right finishing touches to enhance the venue’s exclusive aesthetic.
Designers skillfully blended culturally significant motifs and design elements, such as copper, red cedar wood, birchwood and natural stacked stone to bring guests and visitors closer to the Pokagon Tribe’s heritage and native lands. The event center aesthetic mimics a sunset’s reflection on rippling water, with warm amber, gold, and deep violet hues in lighting fixtures, furnishings, and in the abstracted river pattern of the custom carpet. Stylish wood detailing, neutral accents, and copper accent trim on walls and columns add just the right finishing touches to enhance the venue’s exclusive aesthetic.
The 24,000-square-foot multi-purpose events center features a 10,000-square-foot ballroom with seating for 800, a banquet kitchen and 16 flexible meeting rooms. Expansive windows along the event promenade filter abundant natural light to pre-function spaces with two bars, a lounge seating group, a business center, and an outdoor terrace.
The entire third-floor level is dedicated to elegant VIP and hospitality suites with more intimate venues to host catered parties and VIP receptions. Each suite exudes comfort and approachable luxury, with access to outdoor terraces, some with dedicated whirlpools.
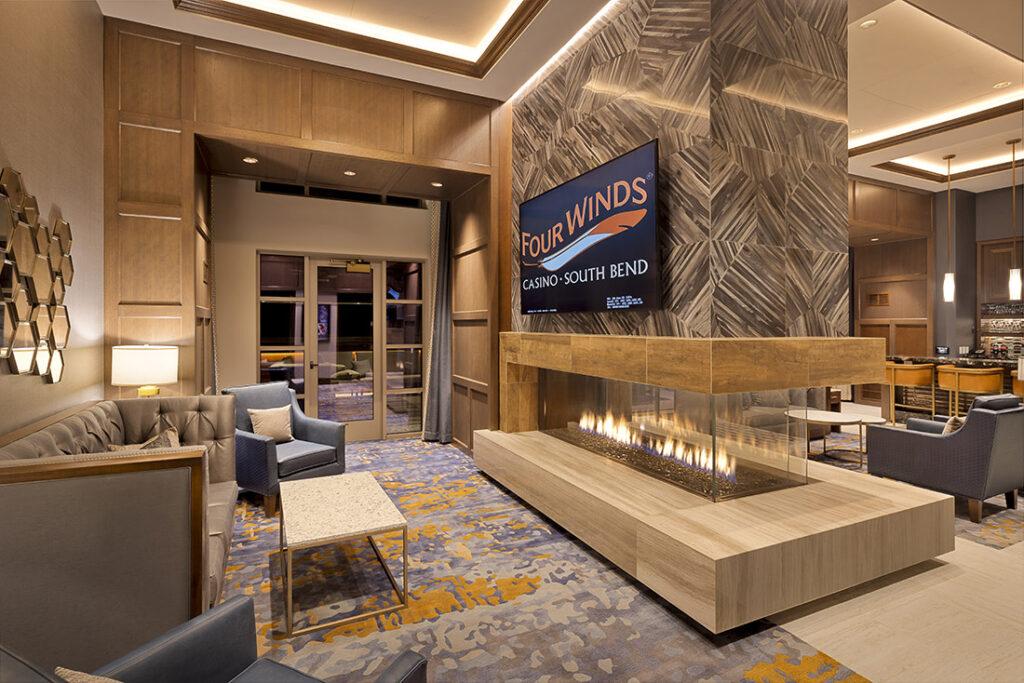 The suites are distinguished in either lighter feminine or darker masculine contemporary design aesthetics and equipped with serving bars, dining room nooks and a Quartzite-wrapped fireplace. Lavish living rooms and bedrooms are accented by furnishings upholstered in velvet and genuine leather, 100 percent wool inset carpeting, coffered and coved ceilings, classic wood paneling and natural stone and wood detailing.
The suites are distinguished in either lighter feminine or darker masculine contemporary design aesthetics and equipped with serving bars, dining room nooks and a Quartzite-wrapped fireplace. Lavish living rooms and bedrooms are accented by furnishings upholstered in velvet and genuine leather, 100 percent wool inset carpeting, coffered and coved ceilings, classic wood paneling and natural stone and wood detailing.
The expansion represents Four Winds’ second phase of growth in South Bend. The design team worked closely with the tribe to help ensure the design flowed cohesively with the Phase 1 casino. A beautiful blend of contemporary architecture and cultural heritage, upscale design and broad mix of entertainment options will offer guests and visitors an exceptional event experience, raising the bar in the region’s conference and meetings industry.
OWNER: Pokagon Tribe
ARCHITECTURE AND DESIGN: HBG Design
HBG Thought Leaders Weigh In: Food and Beverage for Casinos
Food Fight
Which is the best addition to your casino—an original food-and-beverage offering, or a branded restaurant with a built-in following?
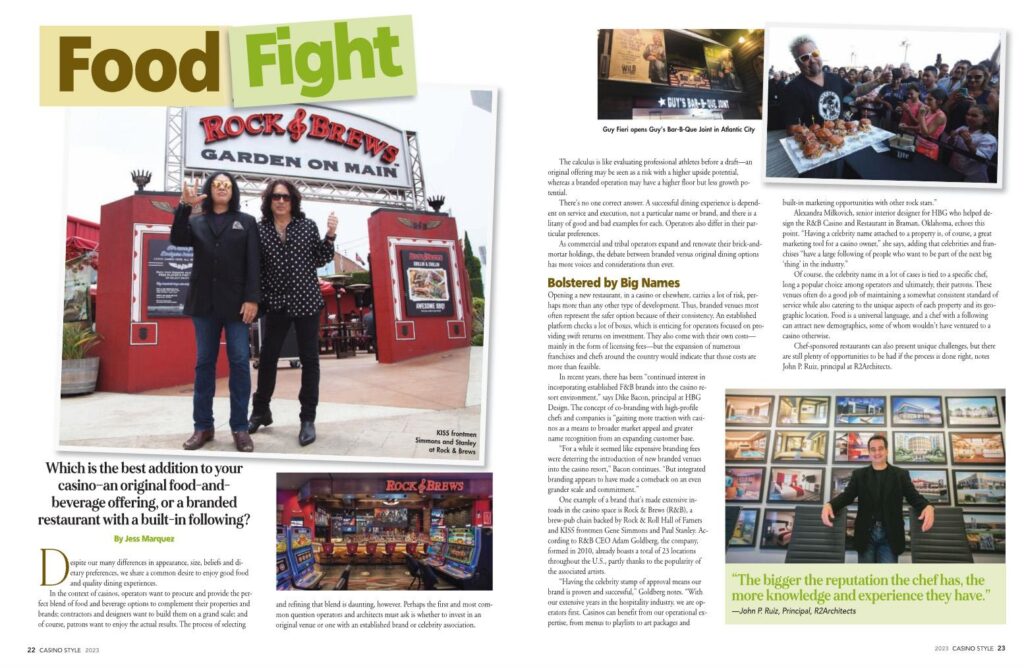 Despite our many differences in appearance, size, beliefs and dietary preferences, we share a common desire to enjoy good food and quality dining experiences.
Despite our many differences in appearance, size, beliefs and dietary preferences, we share a common desire to enjoy good food and quality dining experiences.
In the context of casinos, operators want to procure and provide the perfect blend of food and beverage options to complement their properties and brands; contractors and designers want to build them on a grand scale; and of course, patrons want to enjoy the actual results. The process of selecting and refining that blend is daunting, however. Perhaps the first and most common question operators and architects must ask is whether to invest in an original venue or one with an established brand or celebrity association.
The calculus is like evaluating professional athletes before a draft—an original offering may be seen as a risk with a higher upside potential, whereas a branded operation may have a higher floor but less growth potential.
There’s no one correct answer. A successful dining experience is dependent on service and execution, not a particular name or brand, and there is a litany of good and bad examples for each. Operators also differ in their particular preferences.
As commercial and tribal operators expand and renovate their brick-and-mortar holdings, the debate between branded versus original dining options has more voices and considerations than ever.
Bolstered by Big Names
Opening a new restaurant, in a casino or elsewhere, carries a lot of risk, perhaps more than any other type of development. Thus, branded venues most often represent the safer option because of their consistency. An established platform checks a lot of boxes, which is enticing for operators focused on providing swift returns on investment. They also come with their own costs—mainly in the form of licensing fees—but the expansion of numerous franchises and chefs around the country would indicate that those costs are more than feasible.
"In recent years, there has been continued interest in incorporating established F&B brands into the casino resort environment,” says Dike Bacon, principal at HBG Design. The concept of co-branding with high-profile chefs and companies is “gaining more traction with casinos as a means to broader market appeal and greater name recognition from an expanding customer base.
“For a while it seemed like expensive branding fees were deterring the introduction of new branded venues into the casino resort,” Bacon continues. “But integrated branding appears to have made a comeback on an even grander scale and commitment.”
One example of a brand that’s made extensive inroads in the casino space is Rock & Brews (R&B), a brew-pub chain backed by Rock & Roll Hall of Famers and KISS frontmen Gene Simmons and Paul Stanley. According to R&B CEO Adam Goldberg, the company, formed in 2010, already boasts a total of 23 locations throughout the U.S., partly thanks to the popularity of the associated artists.
“Having the celebrity stamp of approval means our brand is proven and successful,” Goldberg notes. “With our extensive years in the hospitality industry, we are operators first. Casinos can benefit from our operational expertise, from menus to playlists to art packages and built-in marketing opportunities with other rock stars.”
Alexandra Milkovich, senior interior designer for HBG who helped design the R&B Casino and Restaurant in Braman, Oklahoma, echoes this point. “Having a celebrity name attached to a property is, of course, a great marketing tool for a casino owner,” she says, adding that celebrities and franchises “have a large following of people who want to be part of the next big ‘thing’ in the industry.”
Location, Location
Of all the factors that influence the F&B decision-making process, two are perhaps most important: the location of the venue within the casino and the size of the casino itself. Often, these details will help the process shake out—or, as R2A’s Ruiz puts it, “you can start to peel the layers off the onion.”
“It really varies,” he says. “And what I mean by that is the size of the property—does it have three to five outlets, or does the property have 15 to 20 or 25 or more food-and-beverage outlets? How large is the property? That’s where these things start.”
Renovations and expansions of existing spaces are more common than brand-new builds, which means that casinos often have a predetermined space in which to fit a venue, and there are do’s and don’ts that correspond to that scenario.
As Cuningham’s Houck says, “One of the bigger questions is, what do you want to fill if it’s a large casino? It’s kind of like 101—you don’t put a Mexican place next to another Mexican place. So there is a sense of looking at what’s needed.”
Additionally, changes in patron preferences can make certain concepts outdated, and renovating can allow operators to “remain responsive to changing market conditions and new branding opportunities and to refresh a property’s offerings,” says HBG’s Milkovich.
Casinos big and small are like mini-ecosystems, constantly trying to find the best flow, the best integration of amenities and gaming. As such, companies will vary in their brands and tastes (no pun intended), and architects and designers will work to keep pace with those changes.
“Different clients and different properties have different techniques or theories behind it,” SOSH’s Sochocky explains. “Some clients we work with actually like their top restaurant all the way at the back of a casino, so they can draw people through the casino floor to get to it. Some of our clients like it at the front door… Their gaming floor also has a lot to do with it. It does become a little bit of a game of real estate.”
Regardless of the type of venue, it’s clear that the true beneficiaries are the patrons, the ones who get to fully enjoy the experiences that operators, designers and architects work so hard to create. A truly successful venue is one that can satisfy its target audience, again and again and again.
Unveiling the Cultural Richness of the new Eagle Mountain Casino
AN ENTERTAINMENT ESCAPE:
The new Eagle Mountain Casino connects People to Place.
HBG Design, the architecture and interior design firm behind Eagle Mountain Casino’s new development in Porterville, California, has unveiled a project that offers a fresh interpretation of the culture and heritage of the Tule River Tribe.
Welcome to Eagle Mountain Casino, where Tule River Tribe's culture and heritage are beautifully integrated.
HBG's design concept pays tribute to the tribe, capturing their customs and traditions throughout the casino. Inspired by the scenic Tulare County and Central California, the design reflects a meticulous crafting of boldness, captivating details, and engaging elements.
A variety of tribal basket patterning and motifs highlight ceiling and floor planes and light fixtures, drawing guests through wayfinding paths, to the 1750 machine casino, the Ember Center Bar, The River Steakhouse, The Acorn Diner, The Cedar Food Court, Yokuts Coffee House, and the Redwood Taphouse, and a new 2,000-seat event center. HBG designers merged concepts and elements to create an enticing design environment and approachable luxury for customers.
Click to Read More About the Project
Vertical features symbolize the grandeur of the Giant Sequoia and the majesty of the Golden Eagle, both culturally significant to the tribe. Flowing forms and organic curves echo the Tule River's path, immersing guests in a dynamic environment that harmonizes with nature.
The continuous theme of The Flight of the Butterfly and Quail Tufts unifies the design, flowing from the entry to the gaming area and center bar. The new Eagle Mountain Casino weaves together a vibrant tapestry of cultural elements, taking guests on a visual journey into the heart and spirit of Tule River Tribal heritage.
Hyatt Centric Beale Street Hosts the 2023 AIA Tennessee Conference
HBG Design's Mark Weaver, FAIA, was recently interviewed about our firm's design of the 2023 American Institute of Architects (AIA) Tennessee Chapter Conference Host Hotel, the Hyatt Centric Beale Street Memphis.
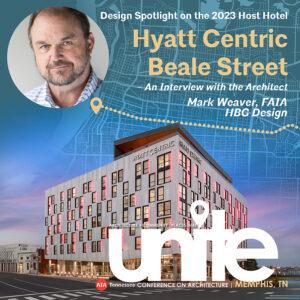
Not within the recent history of the AIA Tennessee conferences has the host hotel and conference space been a recently built building designed by a firm based in that city that knows the ins and outs of the local culture. To continue our feature on the 2023 host hotel, we have a special interview with the architect and principal designer Mark Weaver of Memphis based HBG Design to talk more about how much the local culture inspired the design.
What design features are you most excited for your peer architects to see and enjoy?
I am extremely proud of what our talented HBG team accomplished in creating the Hyatt Centric and Caption by Hyatt hotel designs. And I’m even more excited for the opportunity to share these remarkable spaces with the esteemed members of the AIA Tennessee community. For me, these hotels are a showcase of meaningful contemporary architecture and placemaking that honors Memphis’ iconic music history and its heritage of riverfront industry.
The Centric and Caption represent a convergence of this legacy – being the first hotels built on Beale Street on the historic site of the William C. Ellis and Sons Ironworks and Machine Shop, just one block from the Mississippi River. Our team took great care to preserve the Ellis building structures and their historic character to create distinctive must-visit experiences for hotel and conference guests. Visitors will enjoy the charming street-front beer garden and the Talk Shop all-day hangout and lounge at the Caption hotel. We also modernized other Ellis structures for the Centric and Caption’s shared conference and meeting space.
The serpentine-shaped glass wall at the Centric hotel lobby and CIMAS restaurant is a window to the lively atmosphere of downtown Memphis, between Beale Street’s main entertainment district and the riverfront. But my personal favorite spot is the Centric rooftop whiskey bar and lounge deck, called Beck and Call. In my opinion, the venue offers downtown’s best views of the Mississippi River, the “M Bridge” light show and the city skyline. It’s the perfect place to entertain visitors or unwind after a long day.
Click Here to Read More of the Interview at AIATN.org
Four Winds South Bend Elevates its Competitive Edge
SOARING ABOVE THE COMPETITION:
Four Winds South Bend Casino Elevates its Competitive Edge
With New HBG-Designed 23-Story Resort Hotel, Spa, and Event Amenities
HBG Design's longstanding design collaboration with the Pokagon Band of Potawatomi Indians has resulted in a one-of-a-kind resort experience that combines contemporary luxury and highly desired modern hotel, spa, conference/events and gaming amenities within a celebration of heritage that flows through every corner of the resort.
There’s a new landmark on the South Bend, Indiana skyline, and it’s an awe-inspiring sight - a towering 23-story glass hotel that glows at sunset with a beautiful copper hue. But this impressive structure is more than a marvel of contemporary architecture; it's a testament to the Pokagon Tribe's rich heritage and commitment to providing guests with an unforgettable destination experience.
From the moment visitors enter the new 317-key, 82-suite hotel, the 10,000 SF Cedar Spa, the 24,000 SF conference and events expansion at Four Winds South Bend, they are greeted with a seamlessly exquisite display of sophisticated design that flows through every space in a celebration of culture and the natural elements of native lands.
The impact of the new expansion at Four Winds Casino Resort in South Bend, Indiana has been nothing short of profound, as a stunning resort experience for guests seeking respite, a flourishing economic driver for gaming and events, and a remarkable legacy for the Pokagon tribal community.
Click to Read More About the Project

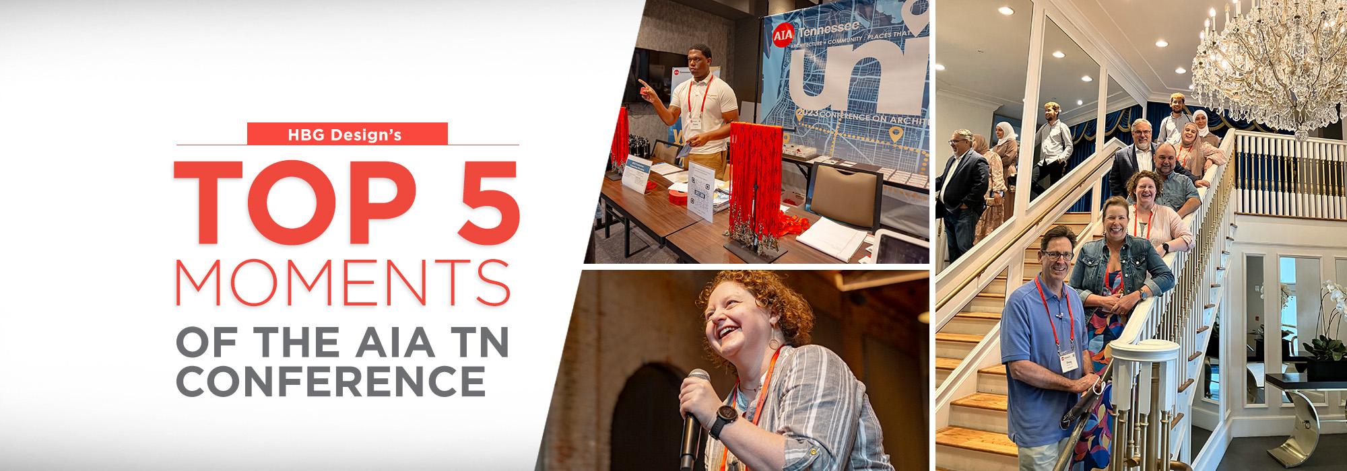
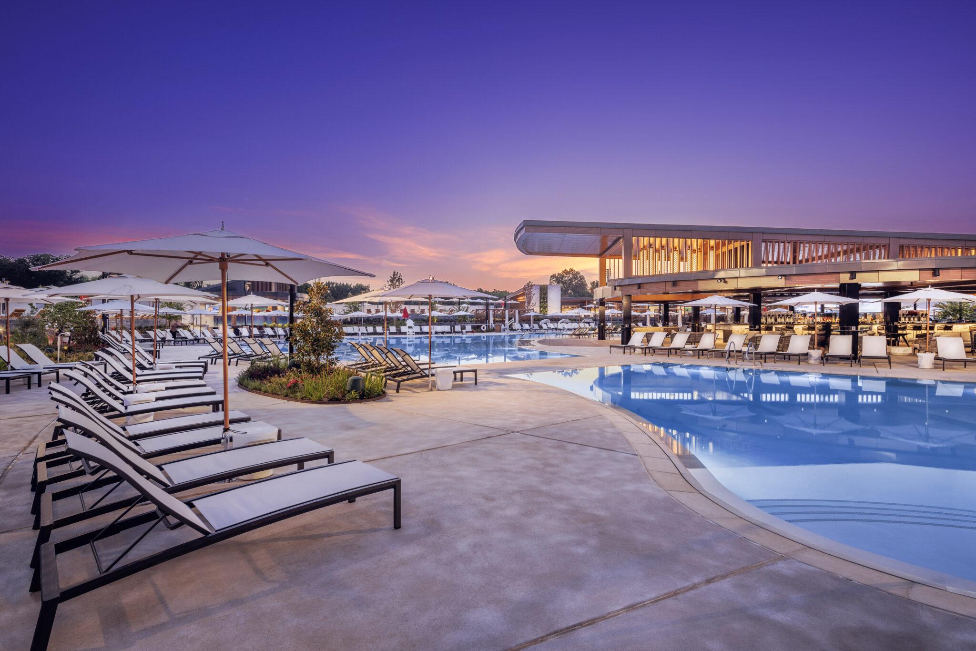
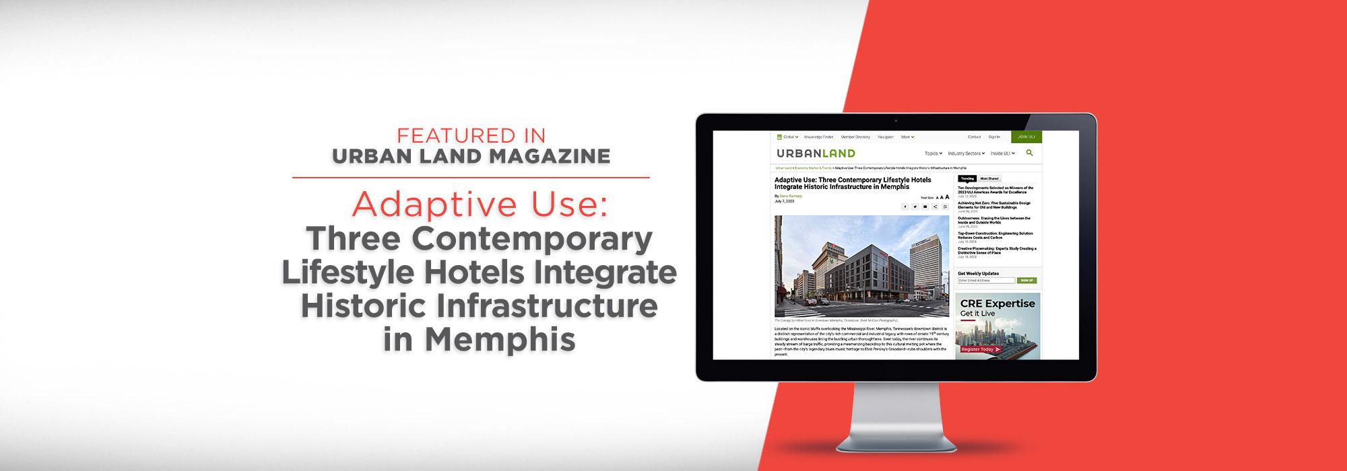
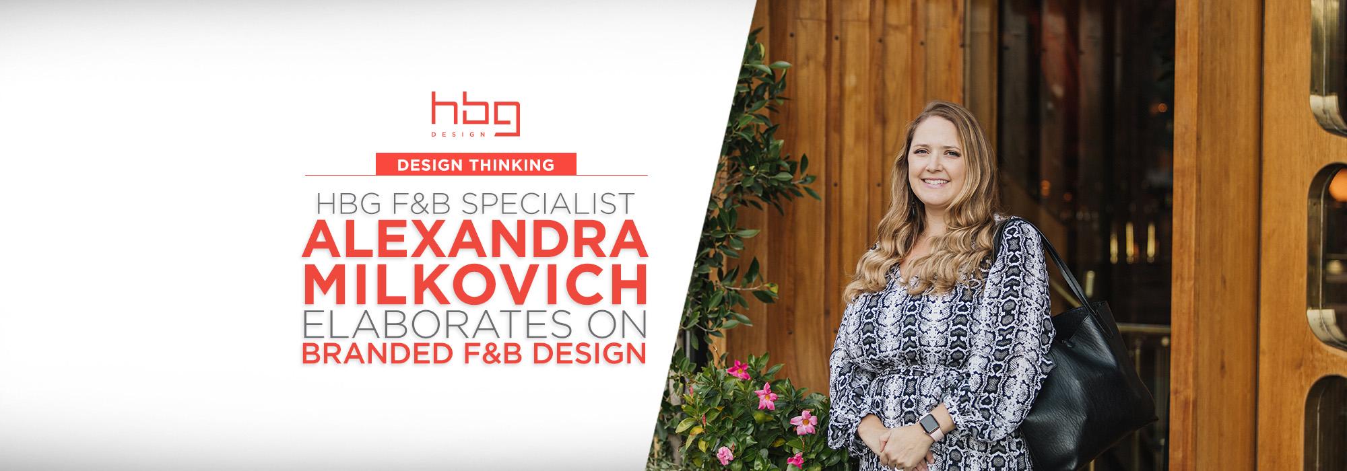
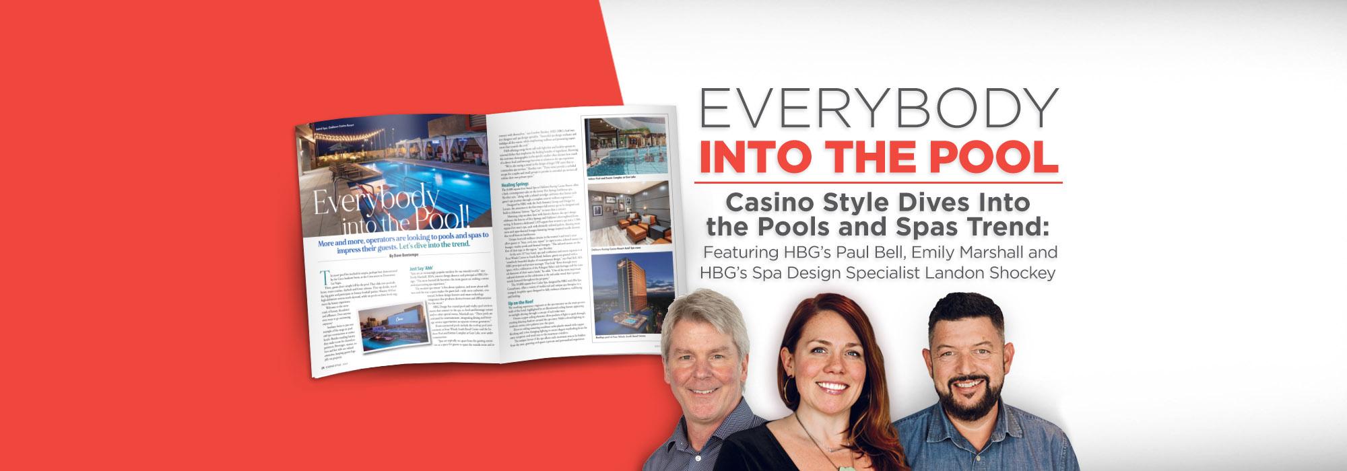
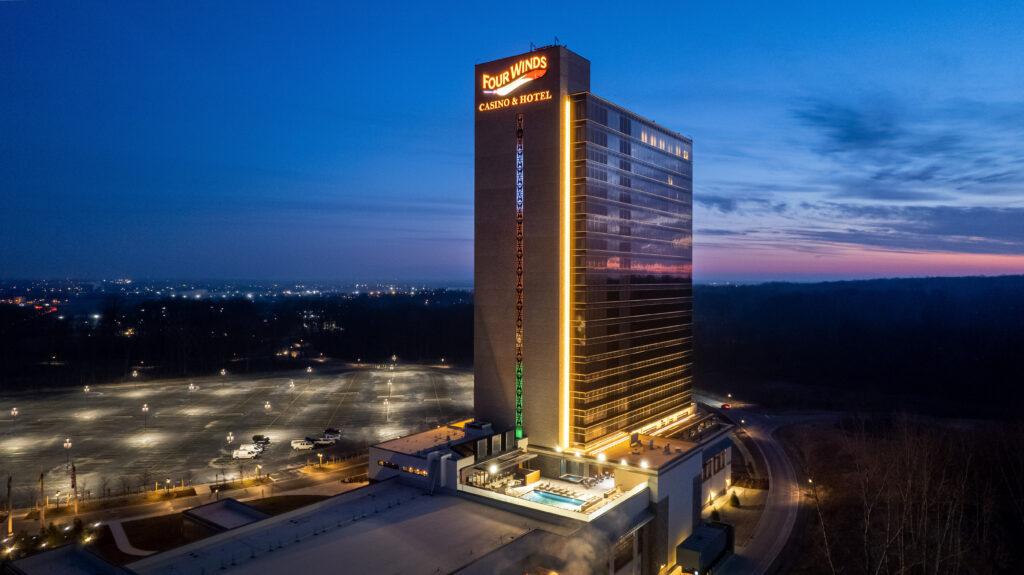 “While some resorts incorporate the pool environment into the spa experience, Four Winds South Bend has made its new rooftop pool deck a central part of their F&B, events and entertainment offerings,” Bell says. The entire third-floor level is dedicated to high-end VIP and hospitality suites that accommodate smaller intimate events, catered parties and VIP receptions.
“While some resorts incorporate the pool environment into the spa experience, Four Winds South Bend has made its new rooftop pool deck a central part of their F&B, events and entertainment offerings,” Bell says. The entire third-floor level is dedicated to high-end VIP and hospitality suites that accommodate smaller intimate events, catered parties and VIP receptions.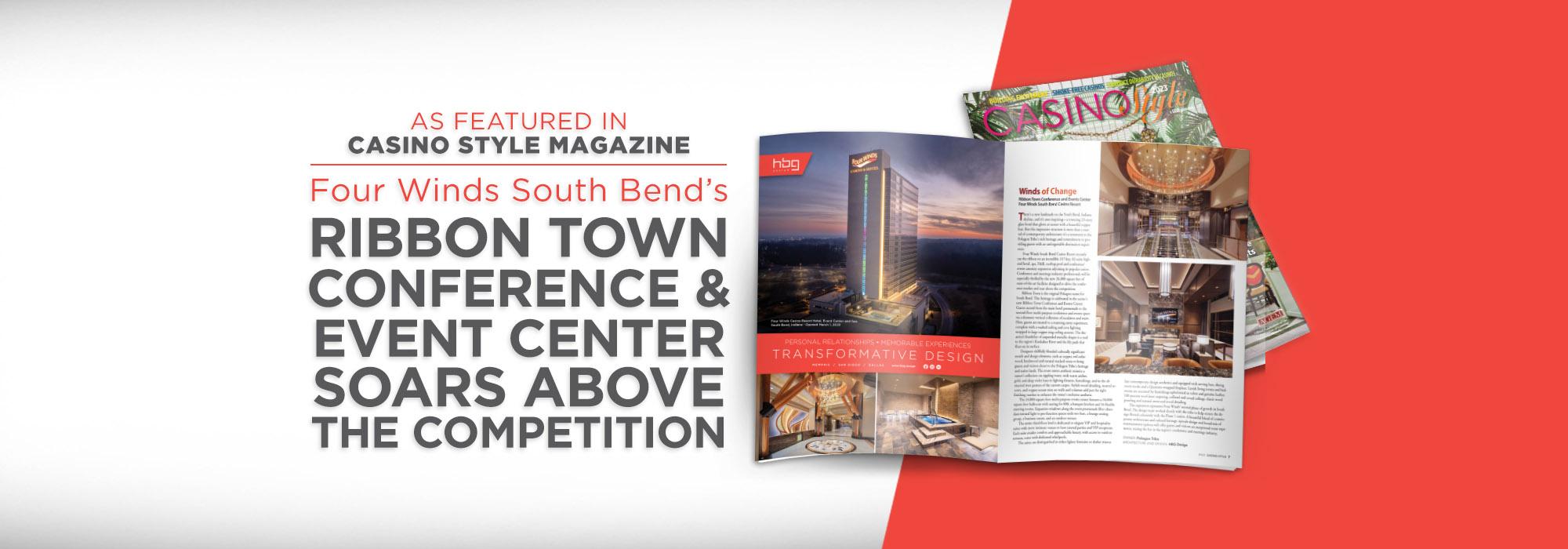

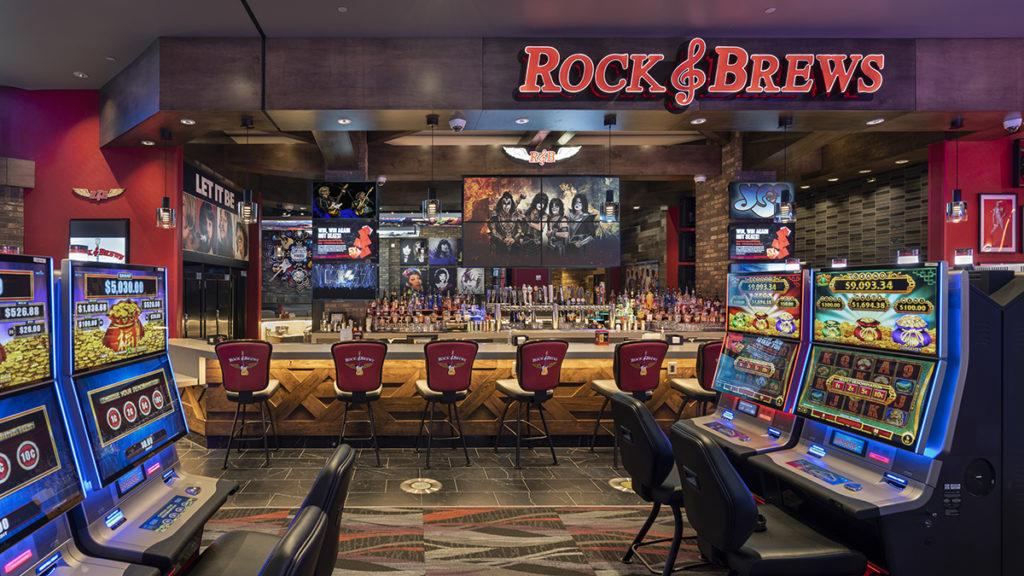 "In recent years, there has been continued interest in incorporating established F&B brands into the casino resort environment,” says Dike Bacon, principal at HBG Design. The concept of co-branding with high-profile chefs and companies is “gaining more traction with casinos as a means to broader market appeal and greater name recognition from an expanding customer base.
"In recent years, there has been continued interest in incorporating established F&B brands into the casino resort environment,” says Dike Bacon, principal at HBG Design. The concept of co-branding with high-profile chefs and companies is “gaining more traction with casinos as a means to broader market appeal and greater name recognition from an expanding customer base.