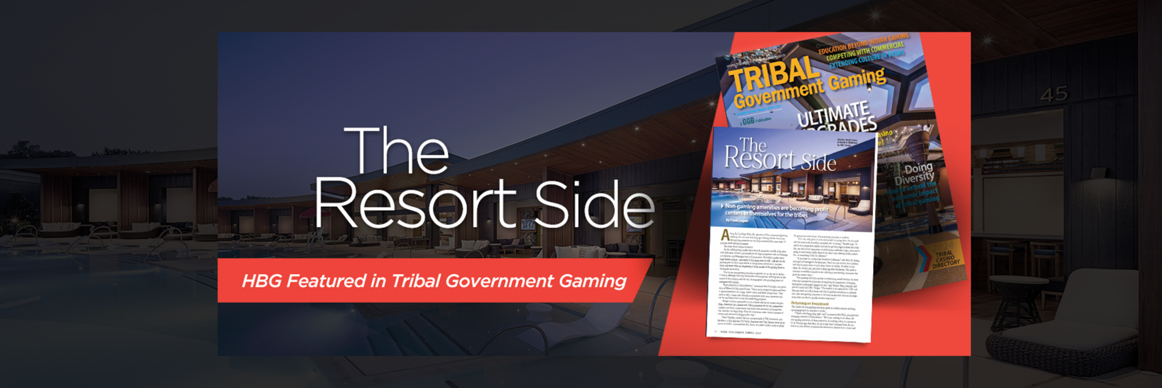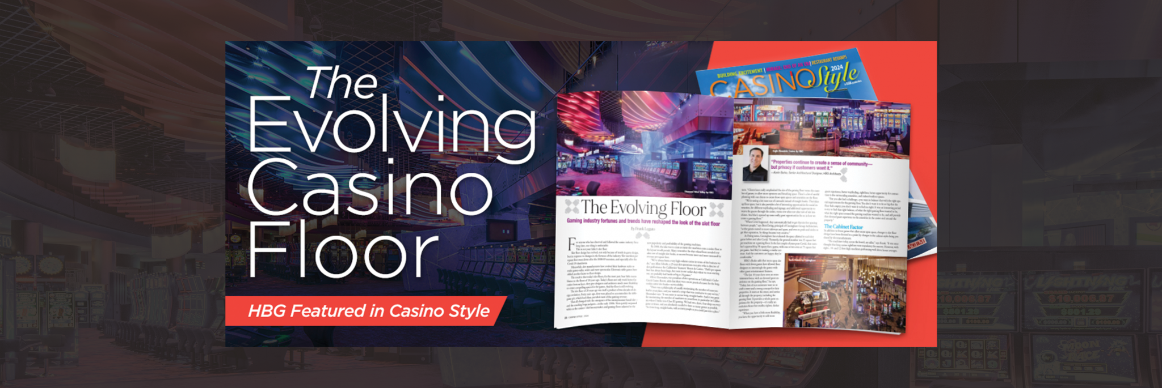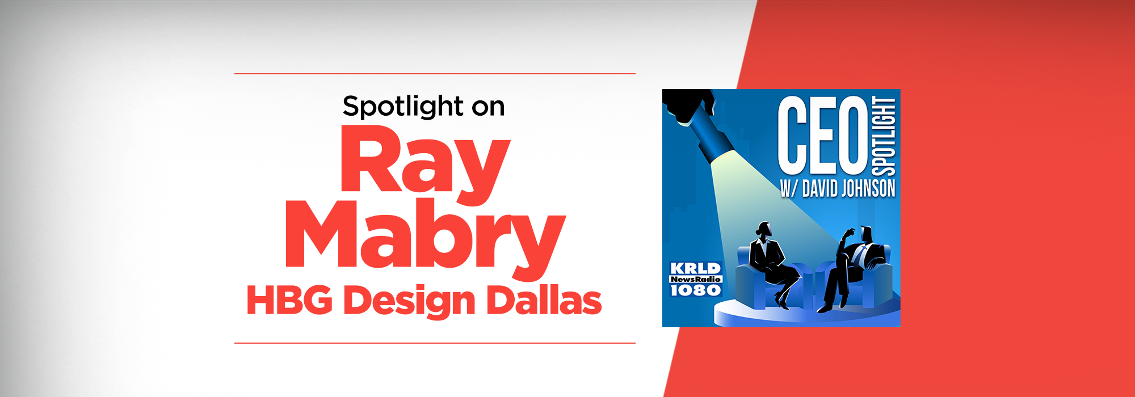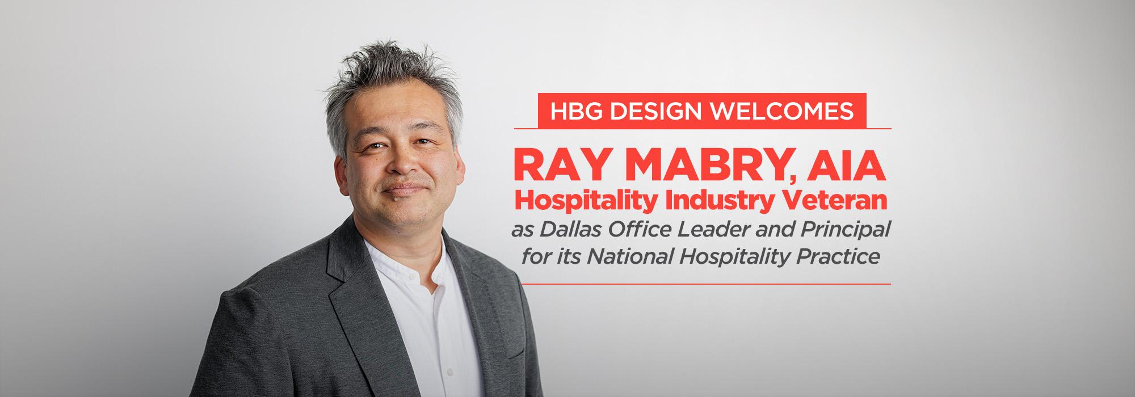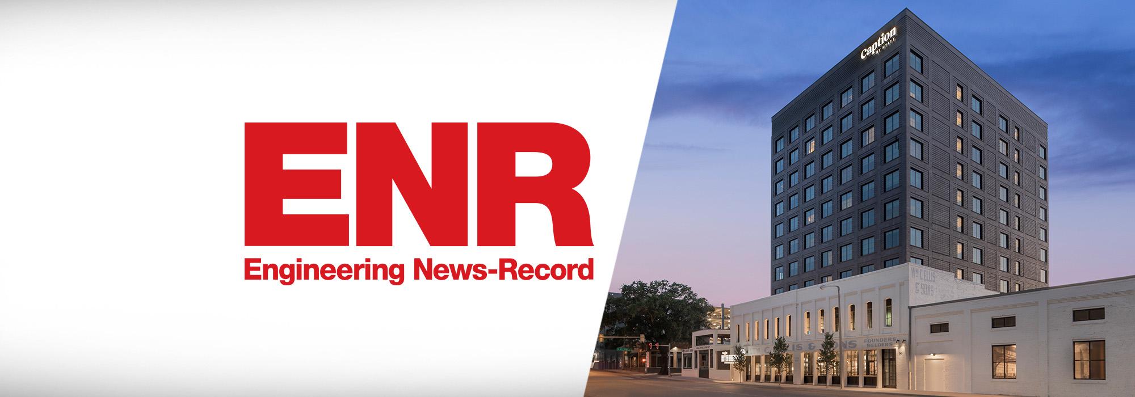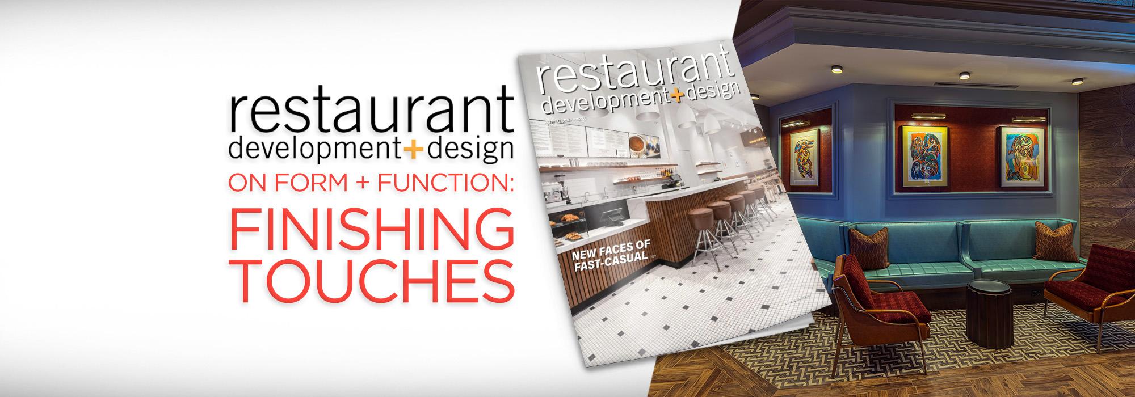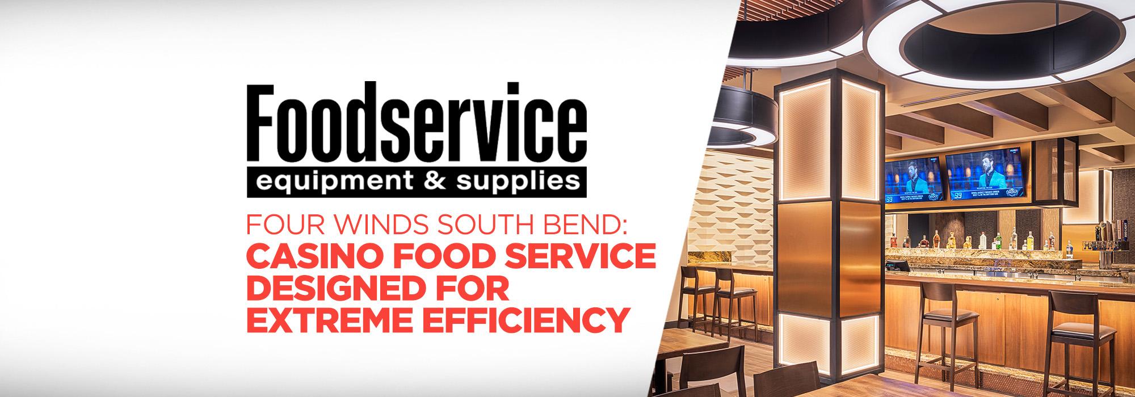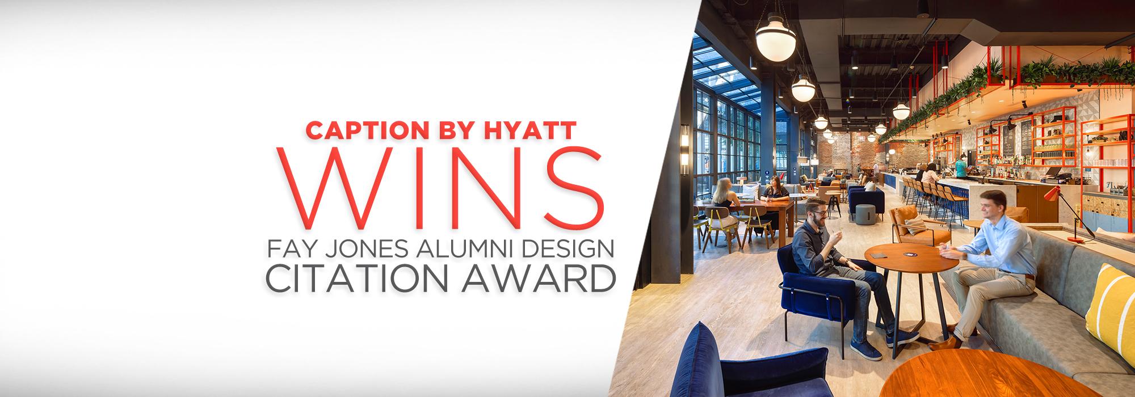Embracing the Resort Side: A Look at HBG Design's Contributions to Non-Gaming Amenities in Tribal Casinos
In the evolving landscape of tribal gaming, non-gaming amenities have emerged as significant profit centers, enhancing the overall guest experience and driving new revenue streams. As the industry shifts towards providing comprehensive entertainment experiences, HBG Design stands at the forefront, partnering with tribal clients to innovate and tailor non-gaming amenities to meet local market demands.
WinStar World Casino & Resort: Setting New Standards
 One of the most notable projects by HBG Design is the WinStar World Casino & Resort in Oklahoma. Nathan Peak, Principal and Practice Leader for HBG Design, underscores the critical role of non-gaming amenities in reinforcing overall revenues. At WinStar, HBG Design has introduced several key non-gaming elements, including the Lucas Oil Live facility. This 6,500-seat venue, offering optimal acoustics and aesthetics, caters to the Dallas/Fort Worth market and hosts top-tier performers like Miranda Lambert and Rod Stewart. This project sets a new standard for live entertainment in the region, enhancing the guest experience with VIP event lounge suites and a dynamic LED-lit concourse.
One of the most notable projects by HBG Design is the WinStar World Casino & Resort in Oklahoma. Nathan Peak, Principal and Practice Leader for HBG Design, underscores the critical role of non-gaming amenities in reinforcing overall revenues. At WinStar, HBG Design has introduced several key non-gaming elements, including the Lucas Oil Live facility. This 6,500-seat venue, offering optimal acoustics and aesthetics, caters to the Dallas/Fort Worth market and hosts top-tier performers like Miranda Lambert and Rod Stewart. This project sets a new standard for live entertainment in the region, enhancing the guest experience with VIP event lounge suites and a dynamic LED-lit concourse.
Adjacent to Lucas Oil Live is the Session House Gastropub, seamlessly connecting the entertainment venue to the new 16-story, 304-key contemporary Spa Tower hotel. This integration exemplifies how HBG Design leverages non-gaming amenities to create holistic entertainment environments that attract a diverse array of guests.
Eagle Mountain Casino: Cultural Sensitivity and Unique Design

HBG Design’s commitment to integrating tribal culture and heritage into their projects is evident in the new 105,000-square-foot Eagle Mountain Casino operated by the Tule River Tribe in Porterville, California. Nathan Peak highlights how the design reflects the tribe's cultural symbols, with soaring vertical features recalling the giant sequoia and golden eagle, and flowing forms inspired by the Tule River. This thoughtful incorporation of cultural elements creates a distinctive and immersive environment for guests, setting the casino apart in the competitive market.
Expanding Horizons at Gun Lake Casino
 At the Gun Lake Casino in Michigan, HBG Design is pushing the envelope with the Wawye Oasis, a multi-purpose pool and event center atrium complex. This innovative space will offer a climate-controlled indoor environment shaped like a large sun dial, maintaining a cozy 82-degree climate year-round. The versatility of this space, transitioning from a resort pool oasis by day to a dynamic performance complex by night, exemplifies HBG Design’s ability to create multifunctional amenities that maximize return on investment.
At the Gun Lake Casino in Michigan, HBG Design is pushing the envelope with the Wawye Oasis, a multi-purpose pool and event center atrium complex. This innovative space will offer a climate-controlled indoor environment shaped like a large sun dial, maintaining a cozy 82-degree climate year-round. The versatility of this space, transitioning from a resort pool oasis by day to a dynamic performance complex by night, exemplifies HBG Design’s ability to create multifunctional amenities that maximize return on investment.
Enhancing Convenience with Parking Solutions
Parking facilities are often overlooked but critical components of non-gaming amenities. Nathan Peak emphasizes the importance of parking structures for guest convenience, particularly in regions with adverse weather conditions. HBG Design’s strategic planning ensures that these facilities not only protect guests but also provide quick and easy access to the gaming floor, thereby enhancing the overall guest experience and contributing to the property's profitability.
Conclusion: Innovating for the Future
HBG Design continues to lead the way in integrating non-gaming amenities into tribal casinos, recognizing their crucial role in attracting diverse guests and extending their stay. By blending cultural sensitivity with innovative design and strategic planning, HBG Design helps tribal casinos create unique, immersive experiences that drive revenue and set new industry standards. As the market for non-gaming amenities grows, HBG Design remains dedicated to partnering with tribal clients to deliver tailored solutions that meet their specific revenue objectives and enrich the guest experience.
See full article in Tribal Government Gaming
Building the Future of Gaming in Beloit
We are thrilled to announce a transformative project that promises to elevate the gaming industry and the regional economy of Beloit, Wisconsin. After years of planning and anticipation, the Ho-Chunk Nation is set to break ground on the new $405 million Ho-Chunk Gaming Beloit casino complex in fall 2024. As the chosen design firm for this landmark project, HBG Design is honored to bring our expertise in hospitality design to this exciting development.
A Milestone in the Making
The journey to this point has been long and complex, marked by the crucial approval from the Bureau of Indian Affairs in May 2022. This decision allowed for the construction of the casino on a 33-acre site at Willowbrook and Colley roads, near Interstate 39-90. The approval is the result of extensive federal processes, discussions, and negotiations between tribal representatives, local authorities, and community stakeholders. It symbolizes a significant step forward for the Ho-Chunk Nation and the city of Beloit.

Vision for a Comprehensive Entertainment Experience
Robert Mudd, Executive Director of Business for the Ho-Chunk Nation, shared his enthusiasm: “We are thrilled to advance our development plans in time for a fall groundbreaking, moving forward with the final design by HBG Design, the infrastructure work and construction. In the gaming market, our competitors are stepping up, as they should. Each offers a unique product, and that’s our aim too.”
The development will feature a 1,500-to-1,800-slot casino with 44 table games, an 18-story, 300-key hotel tower, a multi-purpose convention center, and multiple food and beverage venues. Additionally, sports betting facilities will be available, thanks to an agreement between the Ho-Chunk Nation and the state of Wisconsin. This comprehensive array of amenities underscores the project's commitment to providing an unparalleled entertainment experience.
Economic Impact and Community Benefits
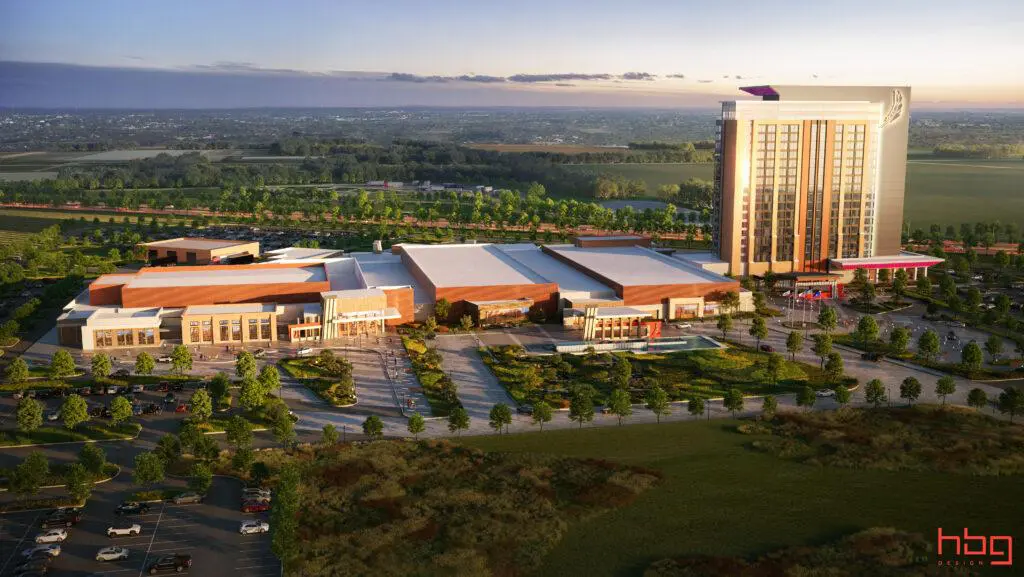 The construction of Ho-Chunk Gaming Beloit is expected to span 18 to 24 months, creating an estimated 3,000 direct and indirect jobs. Once operational, the complex will offer around 1,500 permanent positions. The economic benefits extend further with revenue-sharing agreements anticipated to provide up to $3 million annually to Beloit and Rock County, supporting local infrastructure improvements and community services.
The construction of Ho-Chunk Gaming Beloit is expected to span 18 to 24 months, creating an estimated 3,000 direct and indirect jobs. Once operational, the complex will offer around 1,500 permanent positions. The economic benefits extend further with revenue-sharing agreements anticipated to provide up to $3 million annually to Beloit and Rock County, supporting local infrastructure improvements and community services.
Beyond its economic contributions, the new complex will significantly enhance Beloit’s tourism and hospitality sectors. The expansive convention center and other amenities will attract business conventions, expos, concerts, and more, positioning Beloit as a regional hub for entertainment and commerce.
A Legacy of Excellence
Ho-Chunk Gaming Beloit will be the seventh casino owned and operated by the Ho-Chunk Nation in Wisconsin, joining a prestigious lineup including Ho-Chunk Gaming Black River Falls, Madison, Nekoosa, Tomah, Wisconsin Dells, and Wittenberg.
HBG Design is proud to continue our longstanding partnership with the Ho-Chunk Nation. Our expertise in designing high-profile large-scale resort destinations is exemplified in our previous projects for the Ho-Chunk Gaming brand, including expansions and renovations at Wisconsin Dells, Black River Falls, and Wittenberg. These projects, completed in 2018 and 2019, set the stage for the innovative and comprehensive design approach we bring to Ho-Chunk Gaming Beloit.
Looking Ahead
As we prepare for groundbreaking in fall 2024, HBG Design is excited to contribute to a project that promises to be a game-changer for the Ho-Chunk Nation, Beloit, and the broader Wisconsin region. Stay tuned for more updates as we embark on this journey to shape the future of gaming and entertainment in Beloit.
See full article in Casino Style Magazine.
Slot Floor Design Evolution: A Perspective from HBG Design
See full article is Casino Style Magazine
The casino industry has witnessed a significant transformation in slot floor design, driven by trends in game design and economic changes. The days of tightly packed rows of slot machines are fading, giving way to more spacious, creatively designed floors that enhance both functionality and guest experience.
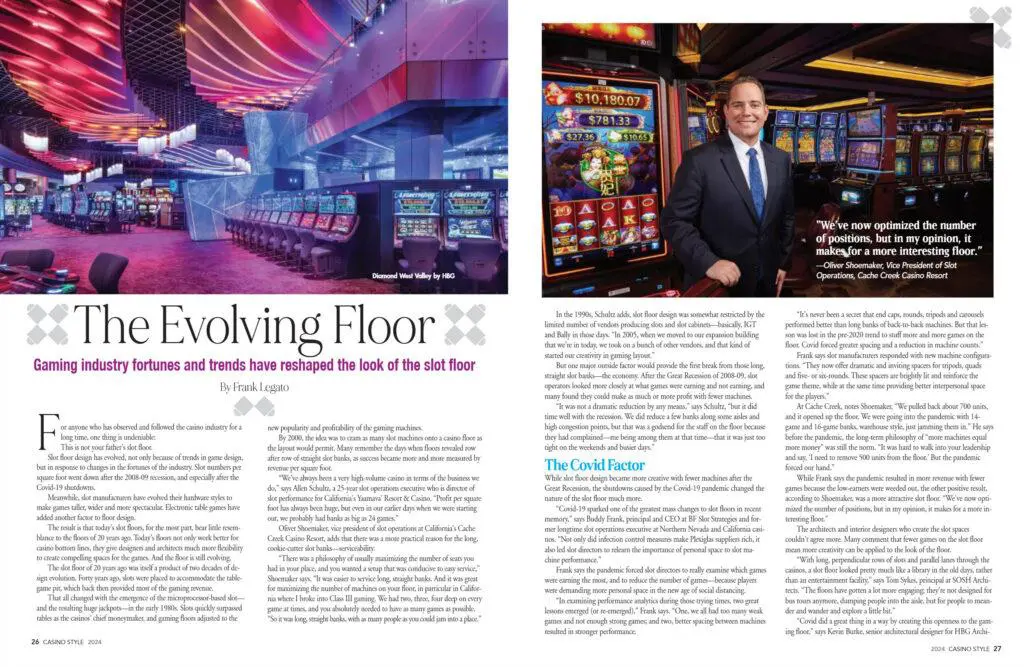 HBG Design's Vision
HBG Design's Vision
Kevin Burke, Senior Architectural Designer for HBG Design, highlights how the pandemic catalyzed this change. "Covid did a great thing in a way by creating this openness to the gaming floor," Burke states. The emphasis shifted from the sheer number of games to the overall size and openness of the gaming floor, allowing for better spacing and a more pleasant environment. Burke emphasizes the importance of careful planning with clients to achieve these open spaces and amenities, integrating gaming with a more holistic entertainment experience.
Enhanced Guest Experience
Burke further notes, "The last 10 years have seen an entertainment focus, with an elevated guest experience on the gaming floor." HBG Design's approach involves crafting a story and a strong concept that starts from the street and permeates throughout the property, including the gaming floor. This evolution from the previously smaller, tighter, and darker spaces to more open and engaging environments allows for better wayfinding, sightlines, and connection to surrounding amenities.
Adapting to New Machine Designs
 Changes in slot machine designs have also influenced floor layouts. Modern machines are taller and more immersive, requiring adjustments in floor design to maintain a balance between visibility and player experience. "We’ve been going through what we need as our dimensions for gaming floors. It’s a much different-looking machine than it was even a few years ago," Burke explains. HBG Design aims to create flexible spaces that can adapt to various layout options, catering to both privacy and social interaction needs.
Changes in slot machine designs have also influenced floor layouts. Modern machines are taller and more immersive, requiring adjustments in floor design to maintain a balance between visibility and player experience. "We’ve been going through what we need as our dimensions for gaming floors. It’s a much different-looking machine than it was even a few years ago," Burke explains. HBG Design aims to create flexible spaces that can adapt to various layout options, catering to both privacy and social interaction needs.
Future Trends
Looking ahead, Burke sees a continued trend towards integrating entertainment directly on the casino floor.
"Entertainment offerings on the casino floor will be a key focus. Stadium gaming is here to stay," he says.
As sports betting expands, there's potential for further blending of sports with gaming experiences, creating a more dynamic and engaging environment for patrons.
Recognizing Emily Marshall as a "Women Who Lead Design" Honoree
Read the full article in the Memphis Business Journal

The Memphis Business Journal recognizes Emily Marshall HBG Design Interior Design Leader as a "Women Who Lead Design" Honoree.
Emily Marshall is proudly decisive about her biggest career achievement. It “undoubtedly lies in the growth and development of HBG Design’s interior design group.” Over her 14 years with the firm, she helped grow the team from four to 21 pros, calling it a rewarding endeavor. She says that’s given HBG a “unique edge in our integrated resort, entertainment, and hospitality market sectors.”
She adds that what also sets HBG apart is the teams’ collaborative approach of its architects and interior designers working hand-in-hand from the inception of projects.
Emily is focused on a few big professional goals, one of which is expanding the interior design team within its national offices, especially Dallas. Soon, she’ll work on designing a new Marriott hotel at the 100 North Main development. And she’s “profoundly invested in the holistic development” of team members — seeing their successes gives Emily pride and joy.
On trends: “One of the most exciting trends I’m seeing in our industry is the emergence of experiential and immersive food and beverage/restaurant designs. These spaces are meticulously crafted with attention to detail, where every design selection is thoughtfully curated and resonates purposefully with intention. What I find particularly captivating are the rooftop patio restaurants, uniquely designed to blur the lines between indoor and outdoor spaces. These spaces offer a harmonious environment that engages all the senses, creating unforgettable experiences for guests.”
Other articles featuring Emily:
https://hbg.design/hbgs-pick-of-the-trends/
https://hbg.design/hbg-dives-into-the-trend-pools-and-spas-at-casino-hotels/
https://hbg.design/hbg-designers-share-post-covid-design-solutions/
Spotlight on Ray Mabry and HBG Design Dallas
Ray Mabry, a seasoned expert in hospitality design with a rich background spanning across Dallas and international landscapes, recently joined HBG Design as the Dallas Office Leader. In a captivating discussion on the "CEO Spotlight with David Johnson" podcast on KRLD NewsRadio 1080, Mabry shared insights into his vision for HBG's Dallas office and the exciting prospects ahead.
Listen to the Spotlight Podcast Here
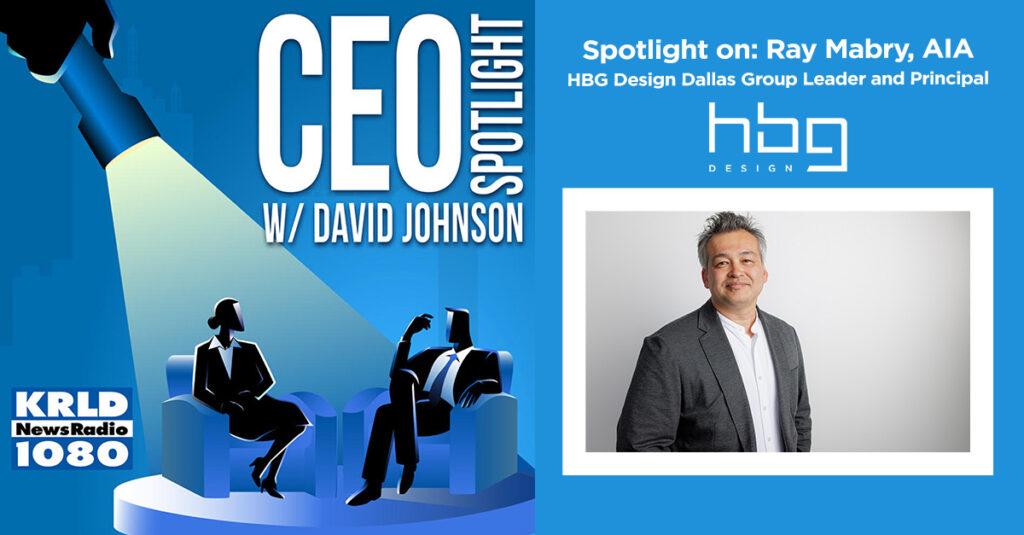
Mabry's decision to join HBG was influenced by the firm's alignment with his core values and design philosophy. With over two decades of experience in Dallas and a keen eye for hospitality and entertainment design, Mabry saw in HBG a perfect platform to further his expertise. The firm's commitment to creating lasting guest experiences resonated deeply with him, making the transition a natural fit.
One of the pivotal aspects of Mabry's role at HBG is to spearhead the expansion of the Dallas office. With plans to double the team size within a year, Mabry envisions cultivating a dynamic team of architects and interior designers. Drawing from the success of HBG's San Diego office, Mabry aims to establish a strong presence in Dallas while maintaining a focus on serving both national and regional clients.
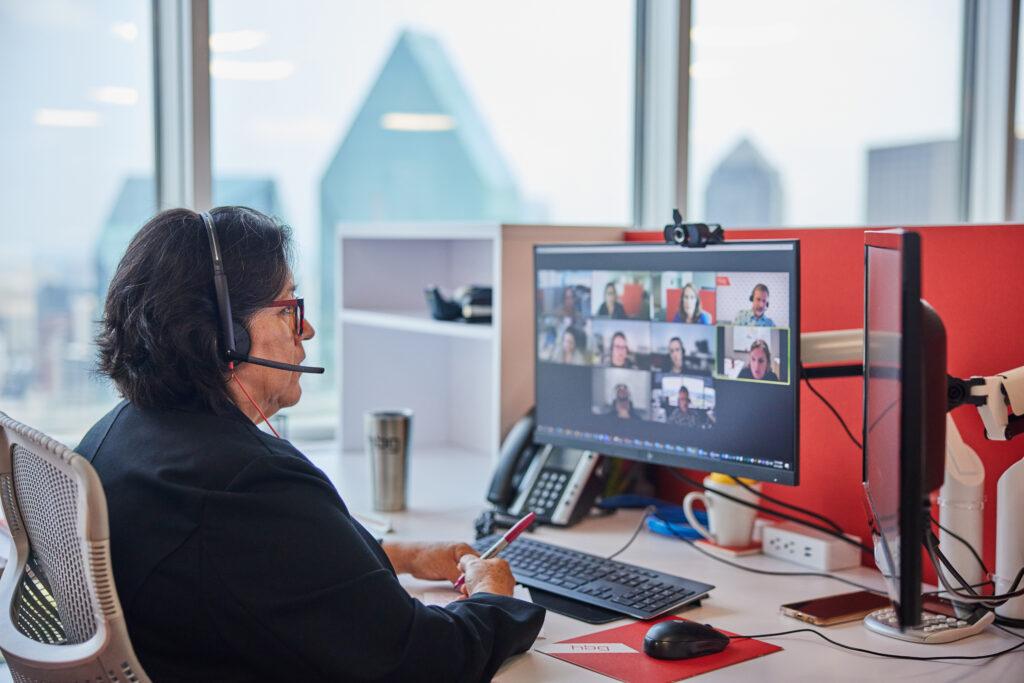 HBG's recent move to the Bank of America Plaza in downtown Dallas signifies a strategic commitment to the region. The central location not only facilitates better client service but also fosters collaboration with local design communities. The vibrant urban setting of the new office reflects HBG's culture of openness and collaboration, creating an inspiring workspace for employees and clients alike.
HBG's recent move to the Bank of America Plaza in downtown Dallas signifies a strategic commitment to the region. The central location not only facilitates better client service but also fosters collaboration with local design communities. The vibrant urban setting of the new office reflects HBG's culture of openness and collaboration, creating an inspiring workspace for employees and clients alike.
In terms of projects, HBG's portfolio in Dallas and the surrounding region is impressive, with notable ventures like Winstar World Casino and Resort's Lucas Oil Live Event Center and the new Spa Tower. Mabry aims to build on this success by targeting premium and luxury brand hospitality projects, solidifying HBG's position as a leading design provider in the region.
Furthermore, community engagement is a key aspect of HBG's strategy in Dallas. Mabry emphasizes the importance of actively participating in local design networks and community initiatives to foster meaningful connections and contribute positively to the city's fabric.
Ray Mabry's leadership at HBG Design Dallas promises an exciting chapter in the firm's journey, marked by innovation, collaboration, and a steadfast commitment to delivering exceptional guest experiences. As the Dallas office continues to grow and thrive under his guidance, the future of hospitality design in the region looks brighter than ever.
HBG Design Welcomes Ray Mabry, AIA, as Dallas Office Leader
HBG Design Welcomes Ray Mabry, AIA, Industry Veteran as Dallas Office Leader and Principal for its National Hospitality Practice
HBG Design is pleased to announce that Ray Mabry, AIA, LEED AP BD+C, has joined the firm’s national hospitality practice as HBG’s new Dallas Office Leader and Principal. Ray originally hails from Abilene, Texas, and is a long time Dallas resident. His 24-year career in architecture has taken him across the country and around the world as a design leader, working for the last twenty years with HKS Architects in Dallas. Ray will serve HBG Design clients as Principal-in-Charge and Project Manager.
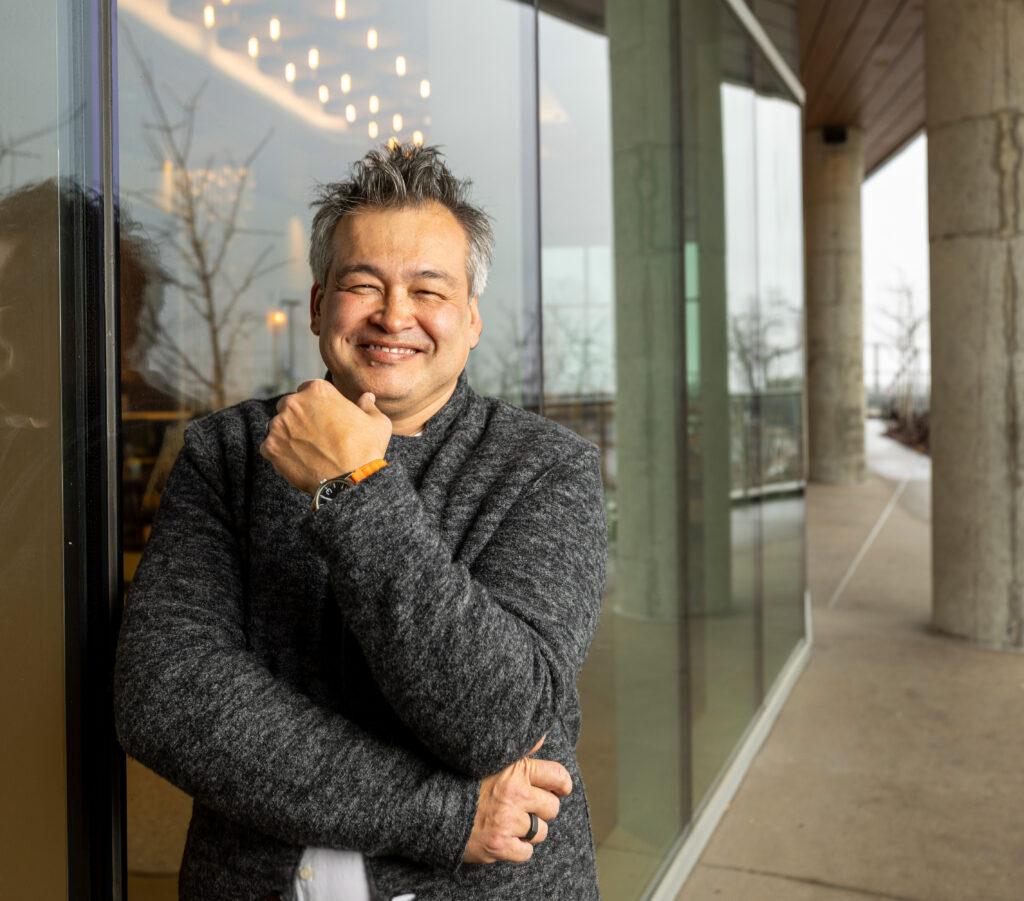
“Ray is a veteran of leading complex projects in the hospitality and entertainment market sector, making him a perfect fit to lead HBG’s projects in the space,” says Nathan Peak, AIA, LEED GA, Practice Leader at HBG Design. “He is committed to leading HBG’s Dallas Office with great passion and enthusiasm as he forges new frontiers in the national hospitality and entertainment industry and helps HBG cement our footprint in the Dallas metro area professional community.”
Ray brings a wealth of design leadership and project management experience in the commercial hospitality industry for clients under most major brand flags in both urban and resort locations. His experience in the gaming sector also includes commercial gaming projects mainly in Las Vegas and Asia for various operators, and most recently MGM National Harbor. Ray has a project portfolio that spans across Europe, Asia, South America, the Middle East, and the Caribbean and has been instrumental in delivering brand hospitality designs that include the Hotel Drover in the historic Fort Worth Stockyards and both The W Hotel and Omni Hotel in Nashville, Tennessee.
As Dallas Office Leader, Ray will deepen his specialized focus on premium and luxury brand hospitality, gaming/entertainment, and conference/event venue design.
“I share HBG Design's philosophy of crafting memorable experiences”, says Ray. “I take great joy in designing places where guests can unwind and escape from their daily lives, while providing the best possible experiences to my clients and their guests."
Caption by Hyatt Recognized by ENR ‘Best Projects’
We’re thrilled to share that the Caption by Hyatt Beale Street Hotel, a project close to our hearts at HBG Design, has received the prestigious Engineering News-Record Southeast 2023 Best Projects Award of Merit for Residential/Hospitality!
This recognition celebrates the culmination of our passion for innovative design and the remarkable transformation of the historic Ellis Building into the captivating Caption by Hyatt. It’s a testament to our commitment to preserving history while infusing modern elements in the heart of Memphis.
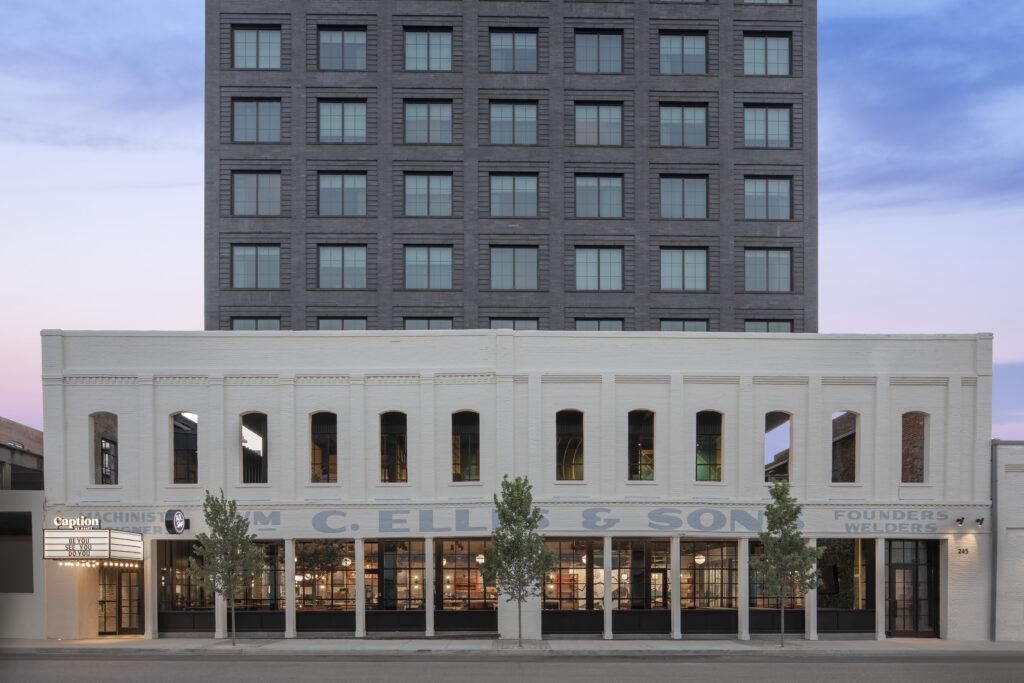
We are immensely proud of our team’s dedication, navigating challenges like historic integration, supply shortages during the pandemic, and the revitalization of downtown Memphis. Our approach was to honor the historical value of the 1878 Ellis and Sons Ironworks, breathing new life into its structure and design.
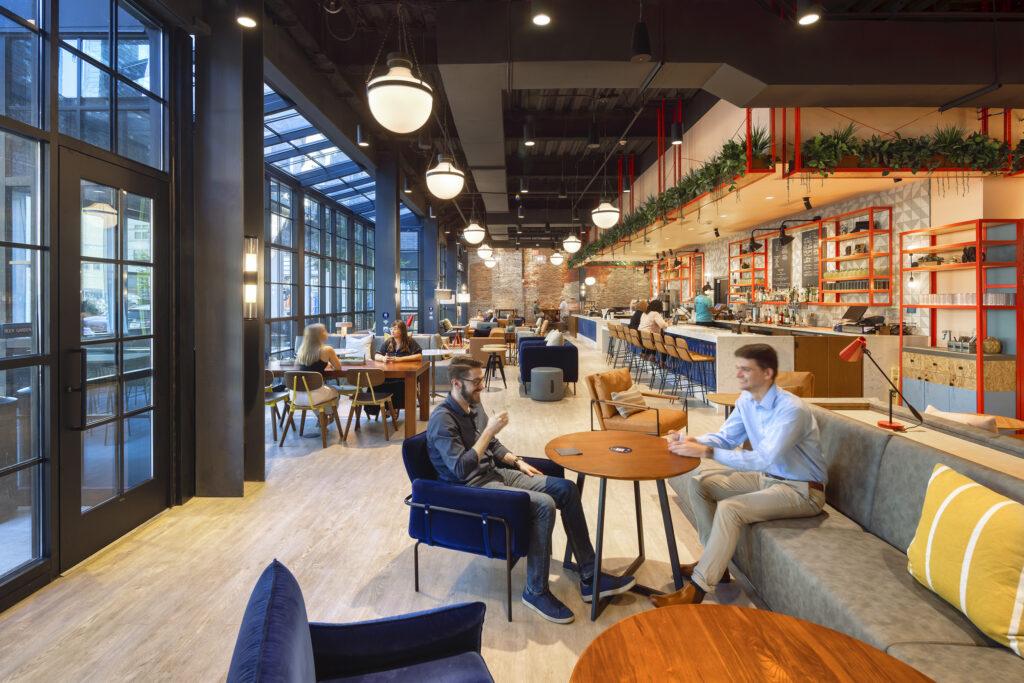
This award is a testament to our collaborative spirit, working alongside Carlisle Corporation and an incredible team of professionals, including Flintco, Uzun+Case, Innovative Engineering Services LLC, Canup Engineering Inc., Catalyst Design Group, and JPA Inc., to achieve this milestone.
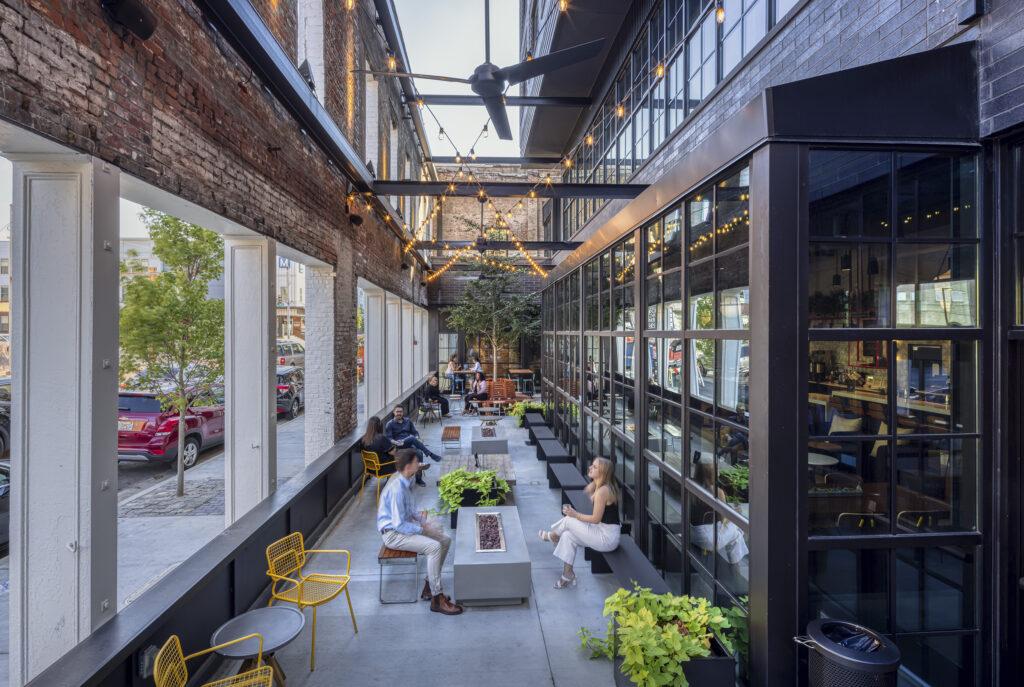
Together, we’ve created a distinctive, unique space that redefines hospitality in the heart of downtown Memphis.
RD+D Magazine on Form + Function: Finishing Touches
HBG designers Alexandra Milkovich, IIDA, NCIDQ, and Landon Shockey, NCIDQ, ASID, were quoted in the November/December 2023 issue of RD+D Magazine.
Many design details throughout a space help establish a brand’s identity. “Details add authenticity, meaning and humanity to an environment, sometimes in a subliminal way to evoke any number of emotional responses,” says Alexandra Milkovich, associate and senior interior designer, HBG Design. The effect could evoke authenticity, liveliness or serenity, a sense of seriousness or whimsy, a farm-to-table theme or urbane sophistication — you name it.
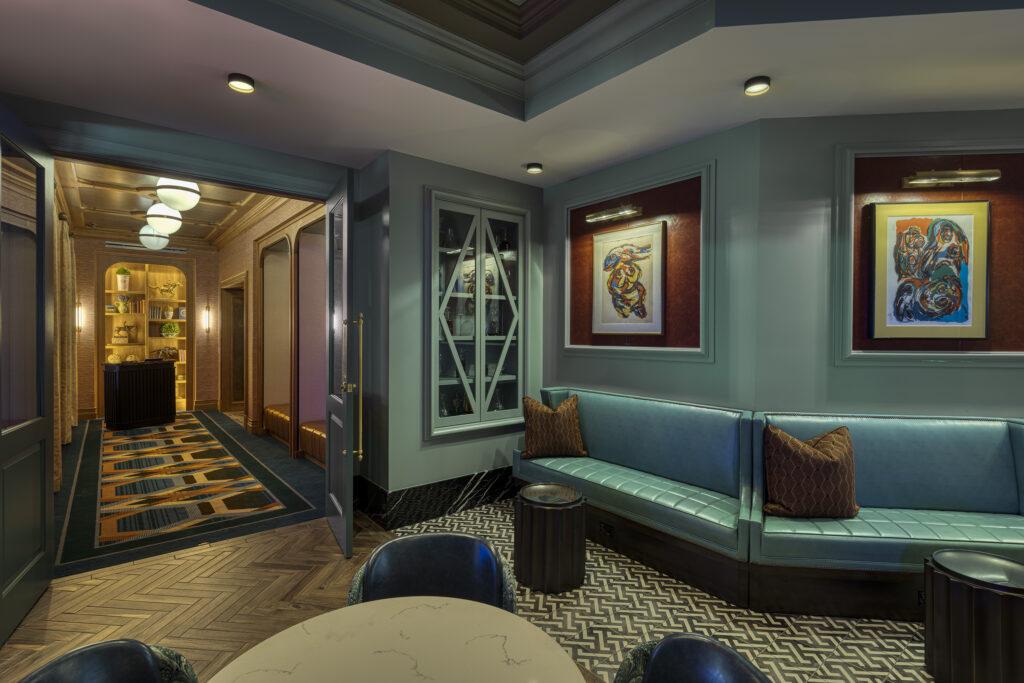
At the OAK Room and Bar at the Oaklawn Racing Casino Resort in Hot Springs, Ark., the vibe is refinement within a specific time — the early 1900s. Antique-inspired globe pendant lights, sculptures of jockeys on horses, historical photos of the track, and custom furnishings featuring high-quality fabrics support “an air of private club nostalgia,” says Landon Shockey, senior interior designer, HBG Design.
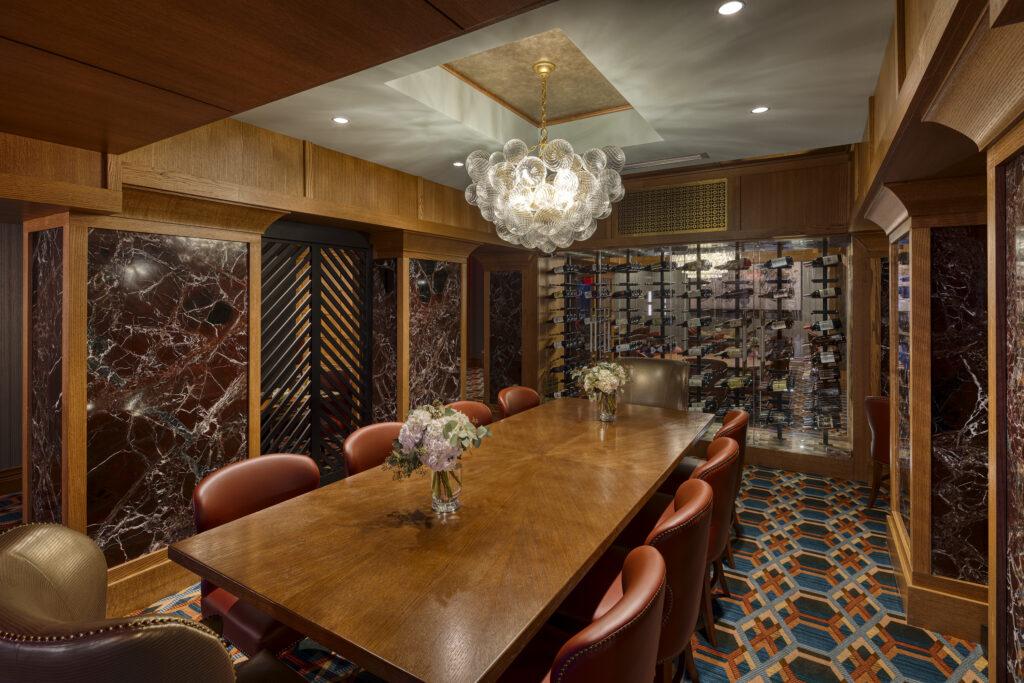
The OAK Room’s artisanal pottery elevates all menu selections. The venue’s wide-ranging menu, including a few traditionally down-home Southern dishes, get ritzy presentations on the dinnerware. “The plating coordinates well with the uniquely crafted menu selections,” Shockey says.
Read the November/December issue of RD+D.
Four Winds South Bend: Casino Foodservice
From Foodservice Equipment & Supplies Magazine
By Donna Boss
December 01, 2023
The owners of Four Winds Casino wanted to expand its gaming to accommodate more guests at peak times. Casino leadership also wanted guests to have a multiday experience that included staying at the hotel and visiting the restaurants and spa. In addition, a conference center was added to accommodate businesses and groups to host meetings and other events.
Four Winds Casino South Bend opened on Jan. 16, 2018. In 2022, the casino expanded to 98,000 square feet, and at the same time the gaming floor included 1,900 slot machines. On March 1, 2023, the hotel, outdoor pool, Cedar Spa, Edgewater Café, and Ribbon Town Conference and Event Center opened.
“The external and internal property design integrates tribal cultural references and symbolism with contemporary details to achieve the elegant lodge style now synonymous with the Four Winds brand,” says Paul Bell, AIA, principal/project manager, HBG Design, Memphis, Tenn.
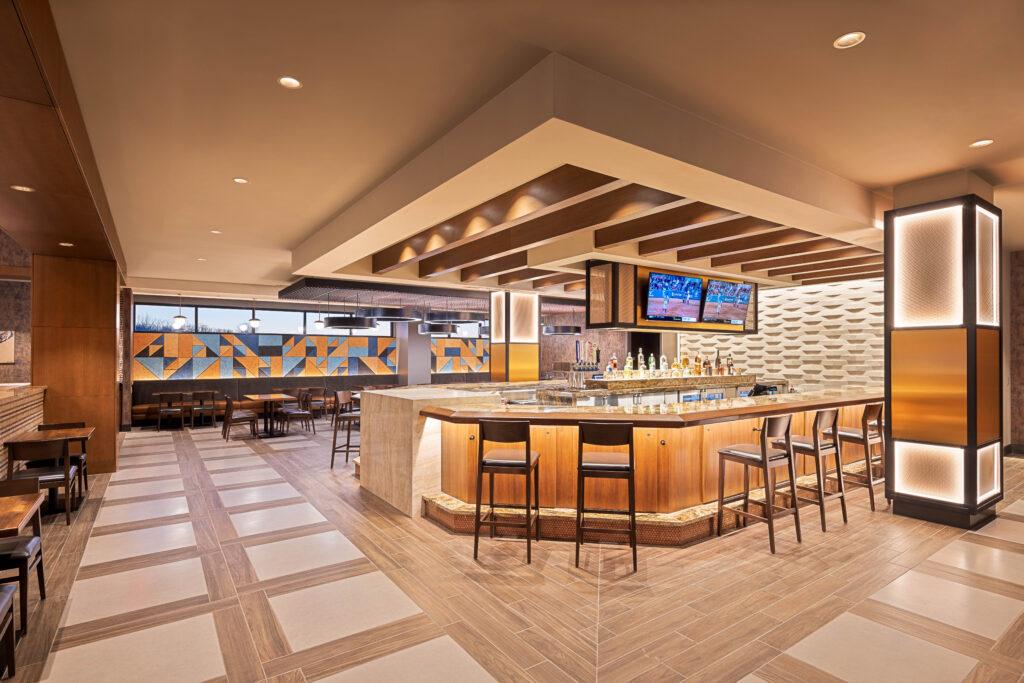
Situated on the third floor, the Edgewater Café serves as the hotel’s main restaurant and provides food and beverages for the adjacent outdoor rooftop pool area.
“Natural light streams through clerestory windows and a retractable glass partition wall that connects to the pool atmosphere,” Bell says.
Glass-enclosed fireplaces extend from the glass partition wall into large skylights, providing guests with views of the towering hotel above and a vertical ribbon light show in the evening.
“The restaurant mingles a multicolored textural tile accent wall, stone, and wood detailing into the warm contemporary palette,” says Joseph La Vallee, lead interior designer, HBG.
One main challenge the Edgewater Café project team faced was fitting the kitchen below a hotel tower that required many structural columns for support. “Therefore, we aligned the traffic aisles for the servers and chefs with space between the columns,” says Trish Jass, senior operations project manager, Rippe Associates, Minneapolis.
“We also made use of some oddly spaced areas for the dish room and storage areas,” says Mike Wrase, senior project manager, Rippe Associates. “Another challenge, the exhaust hood in low ceilings, was addressed by installing an exhaust hood that is shallower and deeper than it would have been with higher ceilings.”
After menu items arrive at the hotel/event center dock, staff bring them through the back of the house to elevators and up to the third-floor kitchen, which contains a walk-in cooler, a walk-in freezer and dry storage. Storage areas reside at the back of the kitchen, so the food can flow forward toward the customers.
Staff take trash and materials that can be recycled from the third floor down the back-of-the-house elevators to the dock.
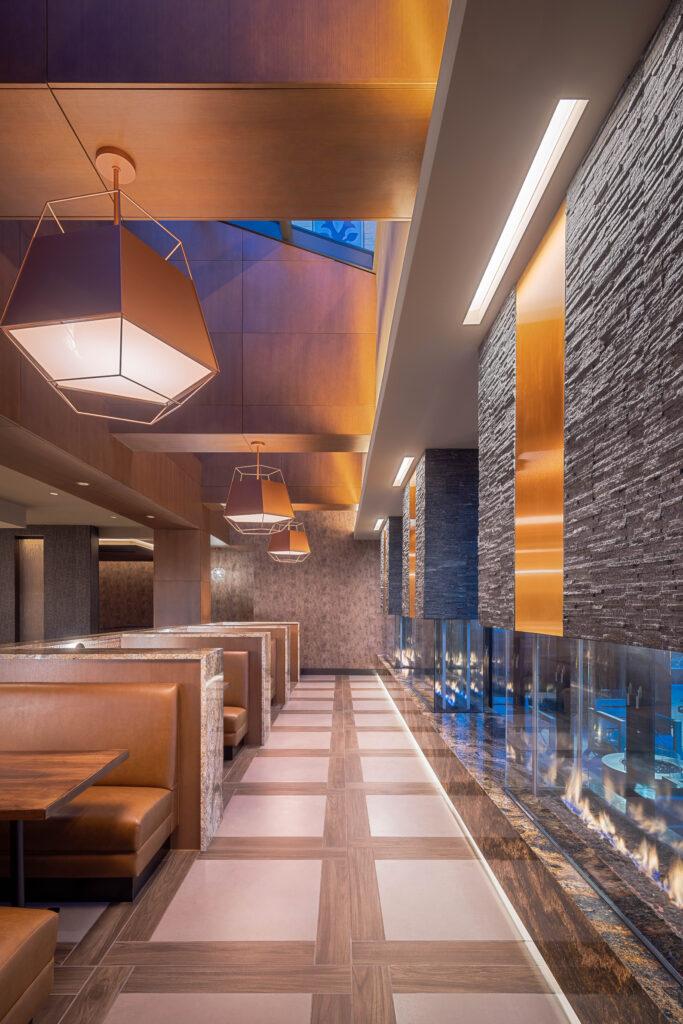
Caption by Hyatt Wins 2023 Fay Jones Alumni Design Citation Award
HBG Design is pleased to announce that the Caption by Hyatt Beale Street in Memphis, TN, is the recipient of the Citation Award for Historic Preservation / Interior Design from the 2023 Fay Jones Alumni Design Awards competition.
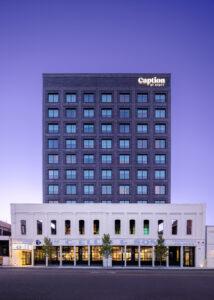 The 136-room Caption by Hyatt Hotel in Memphis, Tennessee marries the 144-year old facade of the Wm. C. Ellis & Sons Machine Shop with a contemporary hotel design. The structure attempts to elevate the awareness of the Machine Shop facade to the status of artifact, in which the highly detailed ornamentation and lost construction technique, original to the year 1878, can be observed and appreciated by both the project's guests and the urban visitor.
The 136-room Caption by Hyatt Hotel in Memphis, Tennessee marries the 144-year old facade of the Wm. C. Ellis & Sons Machine Shop with a contemporary hotel design. The structure attempts to elevate the awareness of the Machine Shop facade to the status of artifact, in which the highly detailed ornamentation and lost construction technique, original to the year 1878, can be observed and appreciated by both the project's guests and the urban visitor.
The Machine Shop facade along Front Street also acts as a passive functional design element, aiding the lower public levels of the project as a shading device, minimizing the impact of the harsh morning sun. Situated behind the facade is an outdoor courtyard space in which guests can understand design relationships between the old and new elements, as the lower level fenestration and elevation heights of the new design are strategically articulated to mimic the historicity of the existing condition.
The public amenities include a coffee and liquor bar, grab and go market, gallery, outdoor urban courtyard, fitness center and meeting spaces. The first level of hotel rooms is elevated to the parapet of the existing Ellis facade, respecting both the historic elevations and allowing guests to peer into and over the facade deeper into the city.
Reflective of the brand’s eclectic contemporary-meets-urban industrial aesthetic, the interior features open light-filled spaces with a strong industrial flare. The property combines a layering of historic structural elements like exposed brick and original wooden beams, vibrant colors, textures, and hand-painted murals that nod to the storied city it calls home.
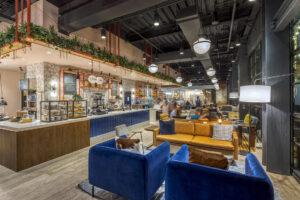
The heart of Caption by Hyatt Beale Street Memphis is Talk Shop, the brand’s re-imagined arrival experience where guests enjoy a multi-functional welcome area, all-day lounge and workspace, coffee shop, eatery, grab-and-go artisanal market and cocktail bar. Energy reverberates throughout the colorful space, which was designed to encourage social interaction– a place to eat, drink, and connect – inside, and outside at the adjoining beer garden courtyard. Open to the street’s pedestrian walkway, the expansive patio is uniquely housed within the building’s historic façade in a way that allows guests to fully engage with the active downtown neighborhood.
Eclectic personality and industrial-inspired design continue to the guestrooms, which feature re-purposed non-traditional materials, bold colors, contemporary fabric patterns, and quirky Memphis-inspired graphic wallcoverings. Modular closets and work-play lounges with accessible power outlets allow guests to work, eat and relax separately from the sleeping area.

