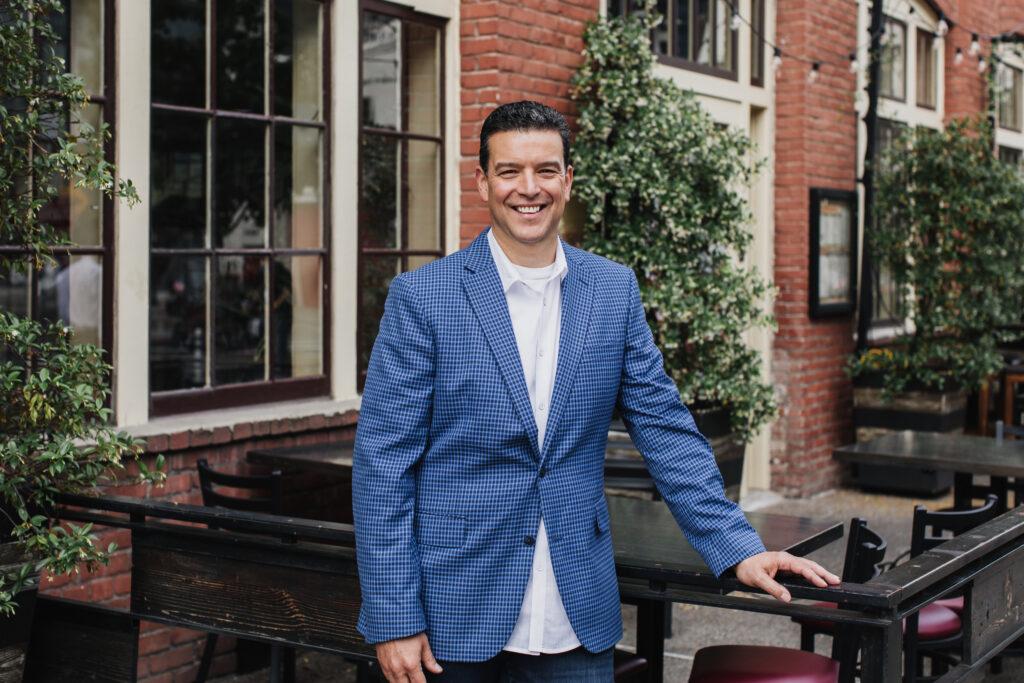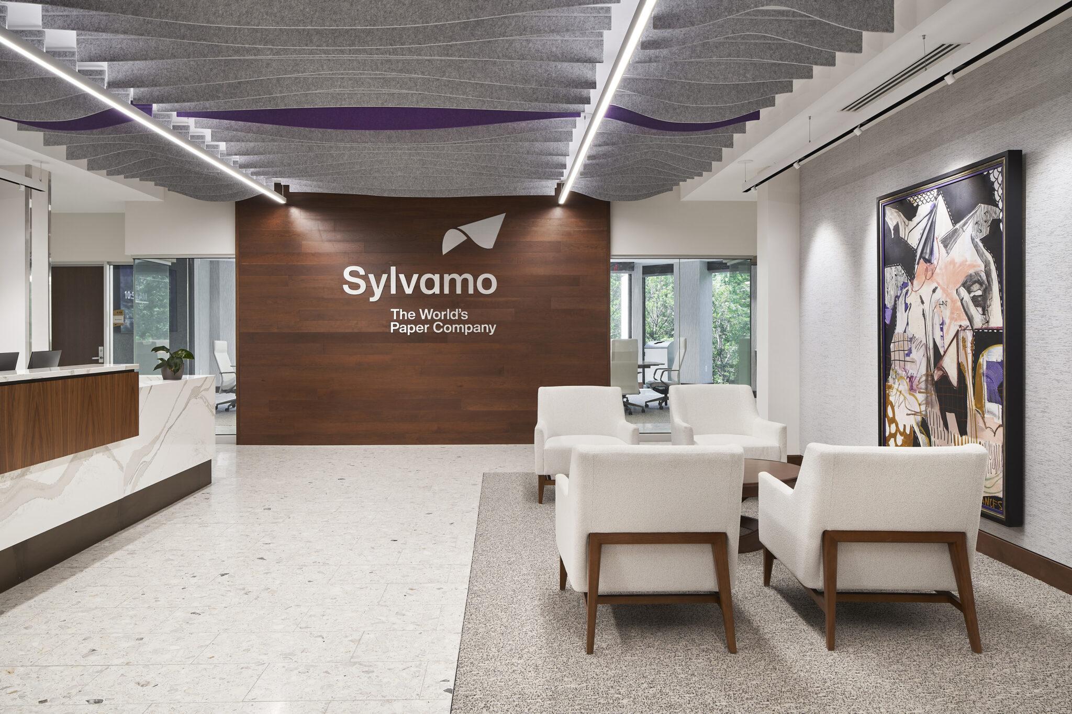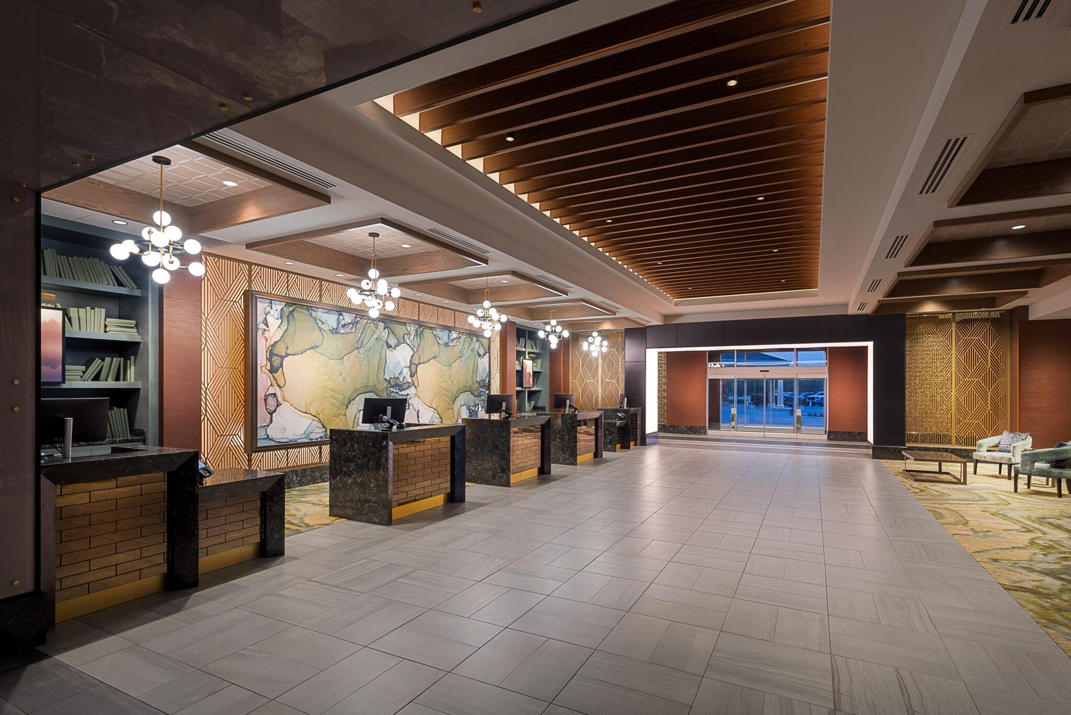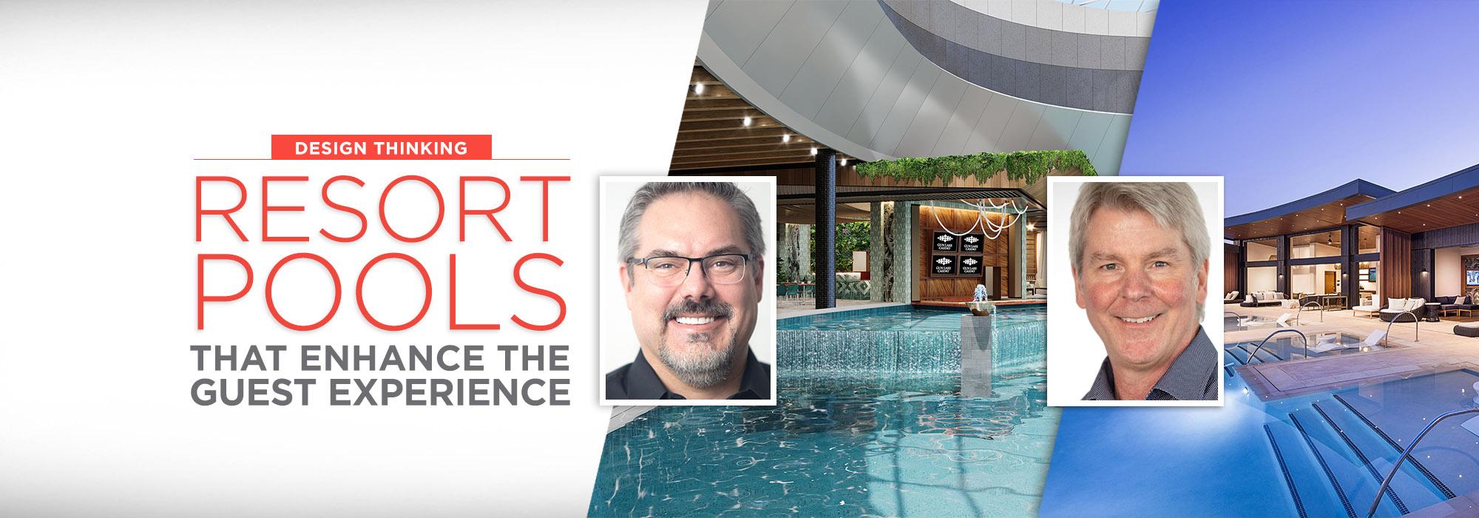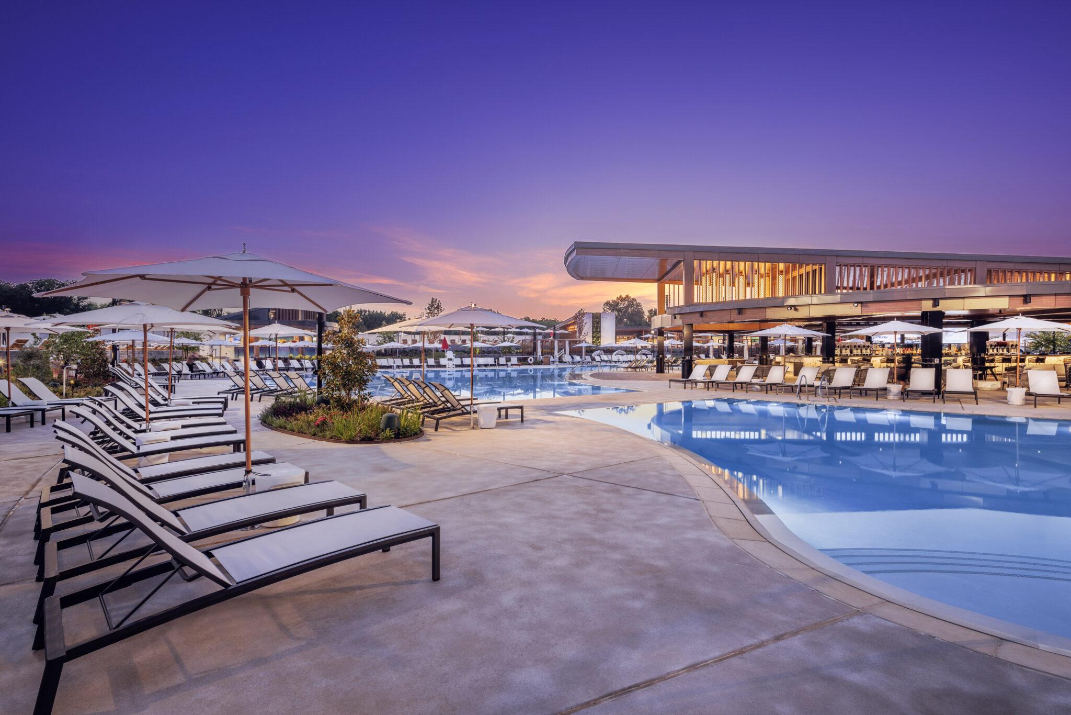HBG Design Careers: Why We Stand Out Among the Competition.
It's time to elevate your design career. HBG Design is hiring for several design and project management positions across our Memphis, San Diego, and Dallas offices.
Discover the top reasons why our firm excels in providing exceptional leadership, professional growth, vibrant workplace culture, industry-leading benefits, and rewarding hospitality, entertainment and mixed-use projects.
Here are the Top 7 Reasons HBG Design Stands Out Among the Competition:
1. Design Career Advancement Opportunities.
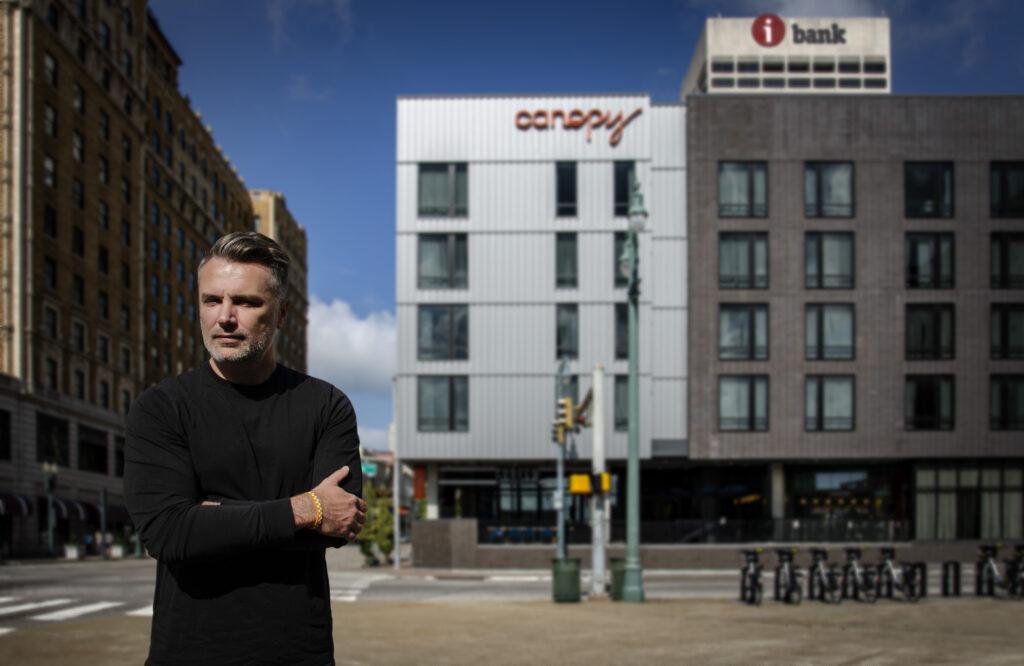
HBG Design’s plan for ensuring the longevity of our firm includes identifying and elevating the talent already in place at HBG Design while guiding our next generation of leaders. Take for example, Kevin, Alexandra, and Chris. Our proactive approach to succession planning celebrates and recognizes excellence in leadership across all aspects of the firm, both on the project and corporate side of the business. Consider the fact that the average length of service of HBG Principals, Senior Associates, and Associates is 15 years. That’s pretty strong evidence of HBG's long-term commitment to developing strong employees and future leaders.
2. Exceptional Leadership.
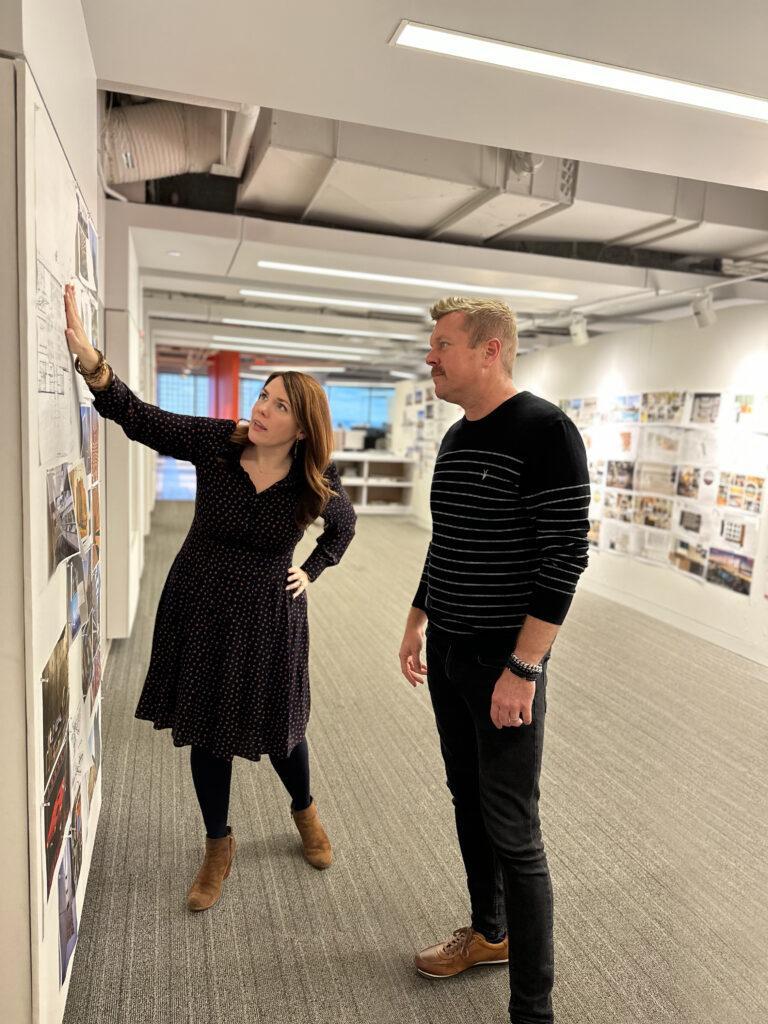
At HBG Design, we believe that exceptional and inspiring leadership is the key to a flourishing workplace. Joe is a great example of this. So is Emily. HBG Design’s leadership team is dedicated to guiding motivated, proactive employees towards success, helping each staff member reach career fulfillment at the highest level. HBG Design fosters a high-performance culture where everyone is challenged to stretch themselves, understand and exceed expectations, and impart leadership in their everyday experiences.
“It’s always been at the core of our firm values to challenge each other to excel beyond what we think we can achieve. We like to say, ‘your path here is what you make of it’, and we aim to empower staff to design their career experience around their strengths and passions. That’s key to our culture; and I think it’s a big reason why we’ve come so far as a company,” says Nathan Peak, AIA, LEED GA, HBG Design Practice Leader.
3. Professional Development Commitment.
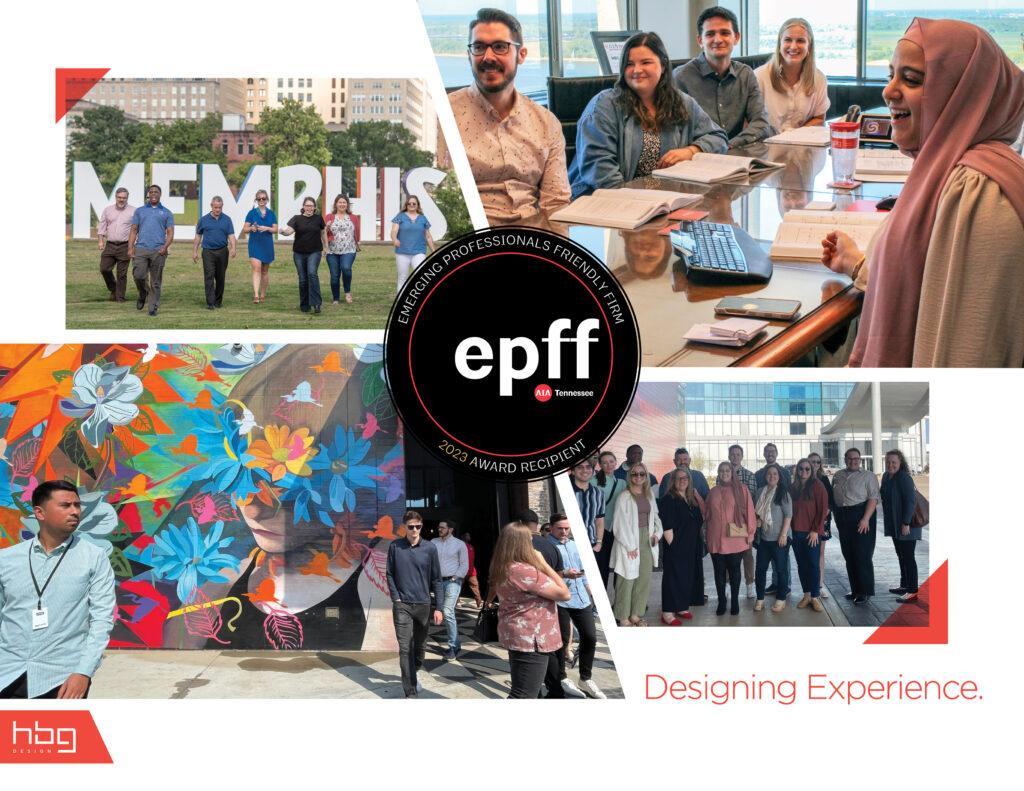
We’re serious about providing the good things that make our employees, and our firm, grow stronger - from helping our staff become better leaders, to initiating robust training curriculums, to finding the latest interactive technologies that help us work smarter. Our fully developed Sponsor Program is crafted to empower our team members to design their own unique career experiences. HBG is consistently honored as an Emerging Professionals Friendly Firm, championing the development of our EP Studio for both emerging interior designers and architects at the firm. Additionally, our leadership hosts firm-wide design-focused forums, morning Coffee Critiques at the crit wall, and activities to maintain a continuous inspirational buzz around the office, while inviting open and meaningful exchanges of ideas and maintaining top-of-mind focus on design excellence.
4. Vibrant Workplace Culture.
HBG Design culture supports and promotes a healthy, flexible, and fun work environment. In each of our Memphis, San Diego and Dallas office locations, we coordinate and host several key events and activities that give every employee the opportunity to interact with their “HBG Design family” inside and outside of working hours. From monthly HBGathers parties, organized community giving events through our Kirk Bobo Creating Impact Grant initiative, painting parties to kick-ball and indoor soccer teams, group nights at new restaurants, to family-centered outings - we believe supporting our community and exploring a variety of outside activities together helps make us a stronger, more dynamic organization.
5. Challenging and Fulfilling Projects.
We love what we do and so does the industry. HBG Design has consistently been ranked among the Top 5 Hospitality and Entertainment Design firms in the Nation by publications such as Hotel Business Magazine and Building Design+Construction. The firm’s 100 architects, interior designers, and project delivery professionals over our three offices are industry specialists who guide our approach to innovation and best practices in every programmatic hospitality, entertainment, and mixed-use design element--from the hotel to the gaming floor, spa, outdoor pool experiences, F&B venues, and event spaces. Our open studios naturally promote engagement and idea sharing and put senior staff in the midst of the design environment where they can teach best practices and impart knowledge to junior staff. Straight from one employee:
“HBG is a family of people who come together — some with a lot of experience and some with less experience; we collaborate, mentor, draw, and share ideas as we contribute our unique talents to the firm’s high-quality, high-caliber design projects.”
6. Industry-Leading Compensation and Benefits.
To encourage a healthy work/life blend across the firm, we offer a well-rounded benefits plan, year-round flexible hours for all employees, and a variety of programs designed to support the important blend between life, health, work, and play. HBG offers a flexible work week, industry-leading paid time off and holidays, a discretionary bonus plan, licensure/certification exam reimbursement, professional membership reimbursement, and more. The firm’s extensive benefits package includes medical, dental, vision, flexible spending account, 401k plan, and an employee assistance program. HBG Design has been lauded for its business approach and commitment to employee growth and development, winning 10+ ‘Top Workplace’, ‘Best Place to Work’ and ‘Hot Firm’ Awards, and four national awards for operations management and employee engagement.
7. Rewarding Outstanding Accomplishments.

HBG’s greatest strength is our people, those that drive both the creative and the business sides of our firm. We encourage a self-motivated spirit. Rewarding talented members of our team who have dedicated themselves to their and the firm’s success is an important aspect of our culture. We take pride in acknowledging the exceptional work of our employees. Through industry-wide recognition and our own internal awards, we celebrate your achievements and ensure your efforts are recognized.
So, what do our employees have to say about us?
Annually, our company conducts an all-encompassing employee engagement survey, offering vital insights that shape HBG Design's people-centered strategies. Here are select excerpts reflecting our employees' experiences at HBG Design: 
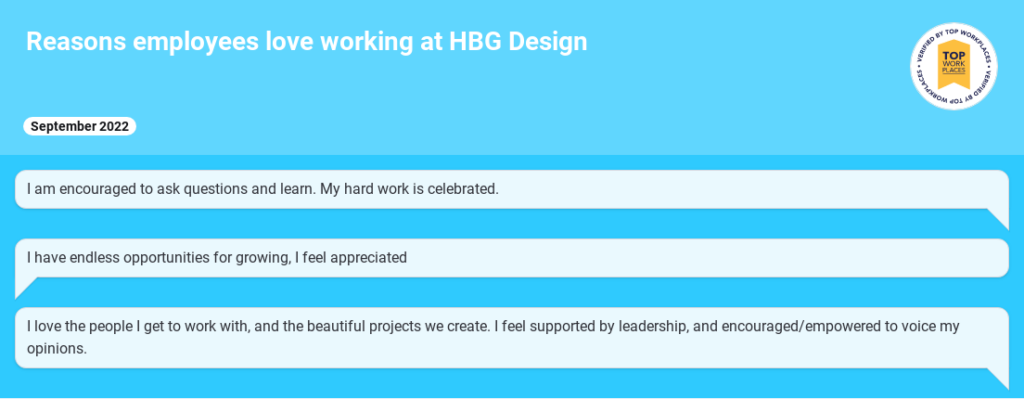
If you have been yearning for a change that addresses these factors head-on, then now is the time to join our extraordinary team.
Apply today for our open architecture positions and embark on a fulfilling career journey at HBG Design!
Visit our Design Career Page!
Design Thinking: Resort Experiences for the Group Traveler
6 Best Practices for the Design of conference event amenities influenced by the preferences of meeting planners, and the attendees they represent.
Designing Experiences for the Group Traveler, By HBG Design, with insights from Conference & Meeting Planner, Grace L. Jan, CMP, CAE, Director, Sales Operations and Corporate Events, Supernus Pharmaceuticals. Jan is a Maryland-based conferences and meetings planner with 35 years in corporate events.
At HBG, we are designing experiences that extend the group traveler's resort journey beyond the conference/event center.
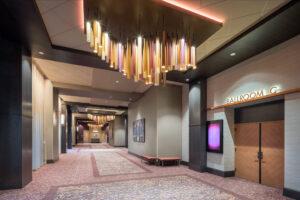 Multi-purpose convention, conference and performance event amenities have become important economic drivers for resort Owners looking to round out their revenue generating opportunities. After years of remote work and employee separation, businesses are starting to find ways to bring their employees together, and regional resorts can offer fun and convenient locations to host business gatherings and meetings. At HBG, our event amenity designs for the group traveler have garnered national recognition as being well-designed, exciting, and flexible spaces that are also operationally and financially successful.
Multi-purpose convention, conference and performance event amenities have become important economic drivers for resort Owners looking to round out their revenue generating opportunities. After years of remote work and employee separation, businesses are starting to find ways to bring their employees together, and regional resorts can offer fun and convenient locations to host business gatherings and meetings. At HBG, our event amenity designs for the group traveler have garnered national recognition as being well-designed, exciting, and flexible spaces that are also operationally and financially successful.
After we successfully completed the stunning designs of the Gaylord Palms Resort and Convention Center in Orlando, FL, and the Gaylord Texan Resort and Convention Center in Grapevine, TX, HBG Design adopted our guest-focused design philosophy. We create event amenities that cater to the needs of both meeting attendees and planners, focusing on seamless accessibility and easy navigation to a diverse range of revenue-generating experiences.
When it comes to hosting successful events of all sizes, the design of multi-purpose resort spaces that can "multi-task" between business and leisure resort guests is paramount. Group travelers typically visit resorts during mid-week for conferences, trade shows, and meetings. They want services and spaces that support networking, relationship-building, learning, entertainment, and relaxation, requiring a variety of amenity options and wayfinding clarity to allow the group traveler's experience to extend beyond the conference and event center.
When it comes to choosing a conference event resort for their attendees, meeting planners have specific preferences and “must-haves” on their checklists. These insights can help resort Owners and designers target experiences that resonate with event guests:
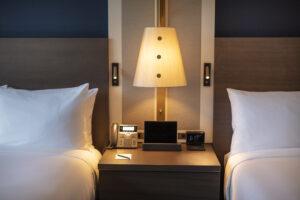
1. High-quality service and convenience.
Regardless of the age of the hotel, delivering exceptional service is crucial. The first impressions made by bellmen and front desk staff significantly impact attendees' experiences.
To aid service and guest convenience, many newer properties are facilitating faster check-ins through technology such as their hotel apps, allowing guests to use their smartphones as room keys. This streamlined process enhances efficiency and improves guests' overall experience. In-room iPads to help enhance on-demand service from the resort is also an important feature, as seen at Oaklawn Racing and Gaming Resort, Hot Springs, Arkansas (images at left and right).
2. Ease of wayfinding access between the hotel and the event amenities is a priority.
HBG designers often plan our clients' resorts so that the hotel elevator lobby is located at the central point between each amenity element, making use of horizontal and vertical circulation. For example, at Four Winds Casino Hotel and Spa in South Bend, Indiana, HBG designers situated the main elevator lobby between the hotel registration desk and the main escalator access to the Ribbon Town Conference and Event Center. The elevator also takes group travelers directly to the second level event pre-function lounge, and continues upward to the third floor hospitality suites and the hotel's Edgewater Café bar and restaurant. This third level was planned and designed as break-out reception and gathering space in support of the resort's event activities.
3. Approachable comfort and luxury.
To ensure the comfort of group travelers, guestroom designs should prioritize approachable luxury, offering a variety of room layouts, selections and premium amenities, including quality bedding, toiletries, and luxuriously appointed bathrooms. Features like choices of pillow types, and complimentary robes and bottles of water in guestrooms go a long way in enhancing comfort.
 4. Functional meeting spaces and audio-visual technology
4. Functional meeting spaces and audio-visual technology
To attract and retain repeat meeting planner business, your event amenities must offer well-designed, flexible meeting spaces of diverse sizes and configurations to cater to a range of meeting needs. Outdoor landscaped event patios, terraces or lawns also offer distinct areas for gathering, weather permitting.
The Ribbon Town Conference and Event Center at Four Winds South Bend has strategically utilized the entire second floor to cater to both informal and formal gatherings. This includes areas for networking before events, with seating groups, two bars and an outdoor terrace, as well as designated spaces for formal meetings. To allow for flexibility and accommodate multiple groups, the smaller meeting rooms are located at the opposite end of the conference and event center from the main 10,000 SF ballroom. Additionally, the ballroom can be divided to create smaller meeting room spaces when needed. The planning and design of all areas have been well thought out with integrated A/V technology to enhance the space's suitability for high-end conferences and events.
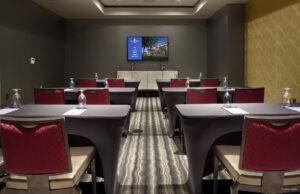 Establishing a strong partnership with a resort's in-house AV is essential for meeting planners. Offering reasonable prices for audio-visual services and packages will make a resort stand out to obtain more group business. Additionally, addressing the basic need for complimentary Wi-Fi for all guests and groups will differentiate a resort and boost its appeal for group bookings. By organizing focus groups with experienced meeting planners, resorts can gather valuable insights on necessary improvements in service and for upcoming renovations or new build projects.
Establishing a strong partnership with a resort's in-house AV is essential for meeting planners. Offering reasonable prices for audio-visual services and packages will make a resort stand out to obtain more group business. Additionally, addressing the basic need for complimentary Wi-Fi for all guests and groups will differentiate a resort and boost its appeal for group bookings. By organizing focus groups with experienced meeting planners, resorts can gather valuable insights on necessary improvements in service and for upcoming renovations or new build projects.
5. Enhanced food options.
Resorts are focusing on offering better food options in their outlets, catering to attendees' varying dietary preferences and needs for grab and go snacks, bars and lounges for informal F&B centered meetings, and higher end F&B for both intimate and group dining. Additionally, coffee break and break-out areas are crucial in providing attendees with private spaces for networking and respite between sessions. This helps create a more inclusive environment and enhances the overall satisfaction of meeting attendees.
The group traveler to Oaklawn Racing and Gaming in Hot Springs, Arkansas, can partake from a number of restaurant offerings within reach of the event space--from the food court concourse, to the high end Bugler restaurant and First Turn bar, and The OAK Room and Bar. Oaklawn, with its unique dining offerings, makes for a unique conference and meeting location due to its 100+ year history of thoroughbred racing, an upscale design with convenience on a walkable scale, and views to the racetrack and Hot Springs' beautiful landscape beyond.
 6. Mindfulness and well-being amenities.
6. Mindfulness and well-being amenities.
As more guests incorporate mindfulness into their lives, a resort’s event amenities must adapt by providing different spa offerings and promoting spaces for relaxation. On-site spas can provide much-needed relaxation experiences after long days of sessions and networking events. Features like healthy menus, spas and fitness classes, and even in-room yoga mats or Peloton bikes offer a touch of home while traveling. Oaklawn's Astral Spa and Four Winds South Bend's Cedar Spa are both luxuriously designed spas near to the conference/event center and hotel amenities of each resort, offering full spa services and relaxing aqua thermal and lounge spaces.
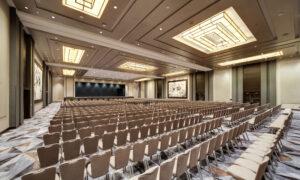 Understanding the top amenities desired by meeting planners and attendees is essential for both new resorts and established properties looking to attract and retain business. Resorts can secure a competitive edge in the convention/conferences/meetings market by prioritizing excellent service, well-designed meeting spaces, competitive AV services, and catering to emerging trends. By doing so, they can create a memorable experience for meeting attendees, encourage repeat visits, and foster a desire to recommend the resort to others, including other meeting planners.
Understanding the top amenities desired by meeting planners and attendees is essential for both new resorts and established properties looking to attract and retain business. Resorts can secure a competitive edge in the convention/conferences/meetings market by prioritizing excellent service, well-designed meeting spaces, competitive AV services, and catering to emerging trends. By doing so, they can create a memorable experience for meeting attendees, encourage repeat visits, and foster a desire to recommend the resort to others, including other meeting planners.
Represented projects include:
The Event Center at Oaklawn Racing and Gaming Resort, Hot Springs, Arkansas, Photography © Dero Sanford/Think Dero Photography
Ribbon Town Conference and Event Center at Four Winds Casino Hotel and Spa, South Bend, Indiana, Photography © Dero Sanford/Think Dero Photography
The Guest House at Graceland Resort Conference and Event Center, Memphis, Tennessee, Photography © Jeffrey Jacobs Photography
The Conference and Event Center at Sycuan Casino Resort, El Cajon, California, Photography © Chad Mellon Photography
Chris Wood Named an Emerging Leader of Gaming 40 Under 40
Chris Wood, a lead interior designer and key member of HBG Design, has been honored as an Emerging Leader of Gaming in the prestigious 40 Under 40 program. Organized by The Innovation Group and Global Gaming Business magazine, this recognition celebrates outstanding professionals under the age of 40 who have already left a significant mark on the casino gaming sector. Chris Wood's contributions and leadership exemplify the innovation and excellence driving the industry forward, making him a deserving recipient of this esteemed distinction. Click here to see the full list of nominees.

2024 EMERGING LEADERS OF GAMING 40 UNDER 40 ANNOUNCED |
|
LAS VEGAS – The Innovation Group, organizers of the Emerging Leaders of Gaming (ELG) program, and Global Gaming Business magazine (GGB) have announced the honorees of the Emerging Leaders of Gaming 40 Under 40, a program that recognizes professionals under the age of 40 already making significant impacts in the casino gaming industry. The honorees were selected from a record-breaking number of nominations solicited from the broader gaming industry, and reviewed by an esteemed selection committee, including: Justin Carter, Senior Vice President, Regional Operations, PENN Entertainment; Kirsten Clark, Executive Director, International Association of Gaming Advisors (IAGA); Alex Dixon, President & CEO, Q Casino and DRA; Daron Dorsey, Executive Director, Association of Gaming Equipment Manufacturers (AGEM); Alan Feldman, Distinguished Fellow in Responsible Gaming, International Gaming Institute at UNLV; Kelly Hatch, Executive Director, Global Gaming Women (GGW); and Sheila Morago, COO and Partner, Trilogy Group. From professionals across commercial and tribal operations, to supplier-side innovators and professionals driving new industry segments, the latest class of honorees reflects a diverse cross-section of gaming and an industry in evolution. “It’s an honor to help identify and showcase the remarkable individuals driving our industry into the future,” said Michael Soll, president of The Innovation Group. "The gaming industry will prosper and thrive because of the impact of young and talented people," continued Roger Gros, publisher of Global Gaming Business magazine, "The innovation and creativity they bring with them is truly the lifeblood of gaming. Our congratulations to all the honorees." |
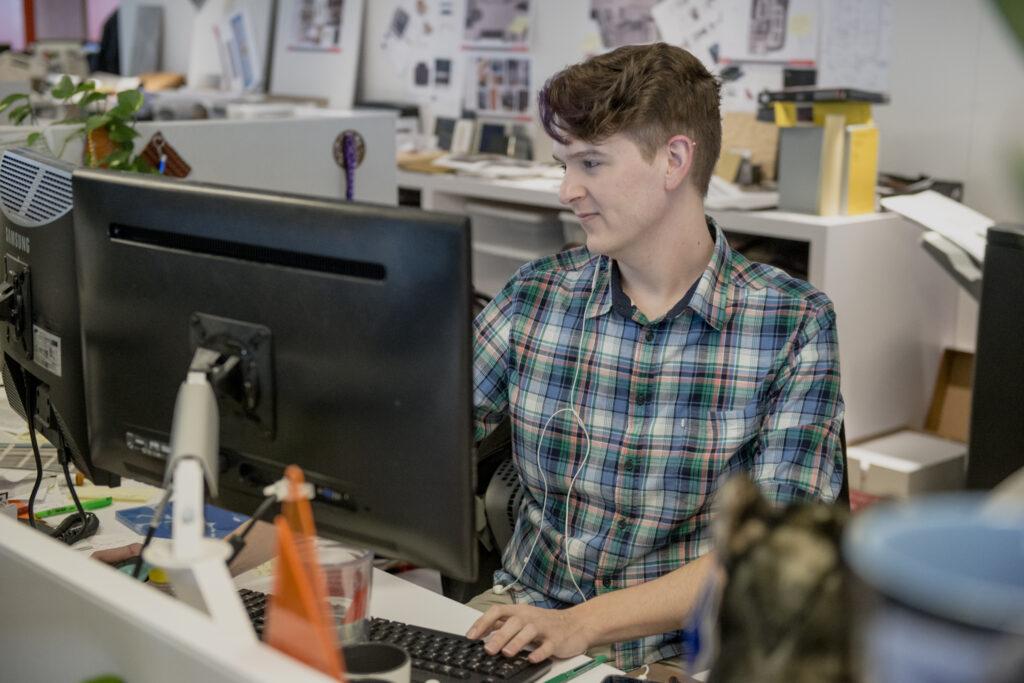
Kevin Burke Named a 2023 Influencer of Architecture & Design
Congratulations to HBG San Diego Architectural Designer, Kevin Burke, who was recently honored as a 2023 Influencer of Architecture and Design by the San Diego Business Journal!
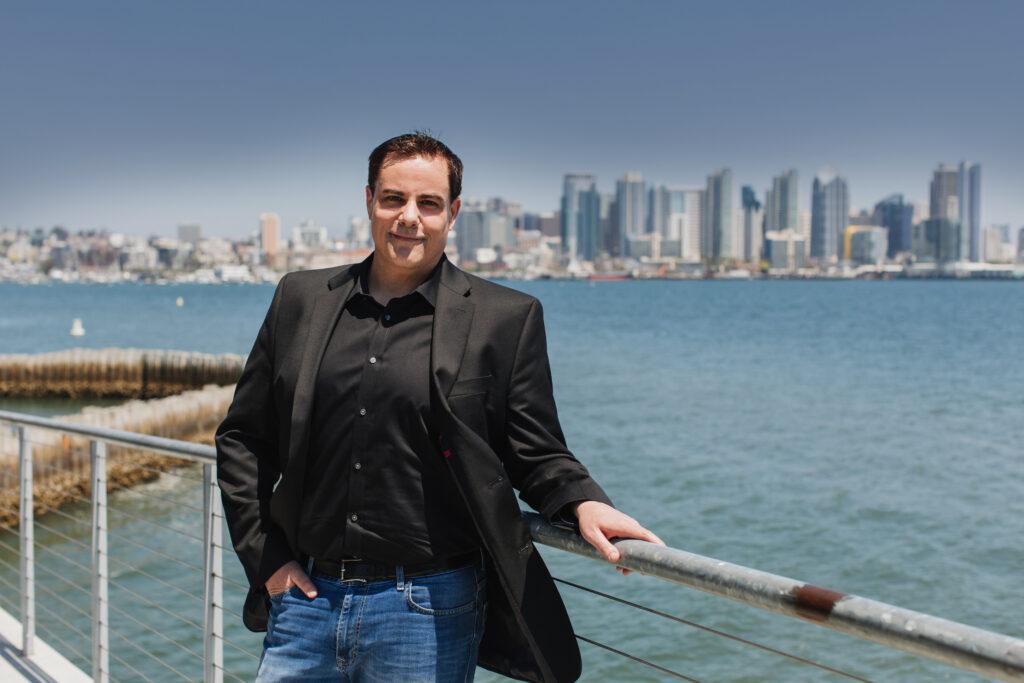
Kevin Burke, AIA, LEED AP, is Senior Associate / Senior Architectural Designer at HBG Design. An award-winning designer of national and regional projects, Kevin’s latest large-scale resort projects have been completed for Tribal Nations throughout California. Kevin’s passion extends into a deep understanding of hotel and casino operations and the business side of his clients’ design investments. He participates in the Downtown San Diego Partnership and is a speaker at the Western Indian Gaming Conference.
Let’s Shine a Brighter Spotlight on Kevin!
Kevin C. Burke, AIA, NCARB, LEED AP, is Senior Associate / Senior Architectural Designer at HBG Design. An award-winning hospitality and entertainment industry design leader, Kevin has a 25-year track record designing multi-million-dollar regional and national resort projects. His design passion extends into a deep understanding of casino and hotel operations and the business side of his clients’ design investments.
 Design Leadership in Indian Gaming
Design Leadership in Indian Gaming
Kevin has worked extensively throughout California for Tribal Nations/Native Californians designing large-scale resort legacy projects. Over 2022 and 2023, he completed master planning and architecture projects for the Tule River Tribe, Redding Rancheria, Karuk Tribe, and Elk Valley Rancheria, and previously completed an interior renovation for Agua Caliente. As lead architectural designer, he has enjoyed witnessing the stunning success of the Tule River Tribe’s Eagle Mountain Casino in Porterville, CA. He was also a designer for the PREMIER Rock & Brews Casino and restaurant, opened 2022 in Oklahoma.
Kevin is an instrumental leader in HBG’s Design+ initiative, spearheading the development of the ‘Hospitality Design Handbook’, a compilation of HBG Design’s hospitality design best practices.

 An industry thought leader
An industry thought leader
Kevin was a featured design trends speaker at the 2023 Western Indian Gaming Conference in San Diego. His projects have been recognized with AIA Design Awards and American Gaming Association Casino Design Awards for Best Architectural & Interior Design. He was recognized by the City of Los Angeles Cultural Affairs Commission Architectural Design Excellence Awards and is an ENR Magazine ‘Top 20 Under 40’, Southwest USA – Top Young Professionals Award honoree.
Mentorship
Kevin’s influence as a firm mentor makes him an outstanding leader of HBG’s ‘Creating Impact Outreach Initiative’. Kevin served as design lead for HBG San Diego’s partnership with the Fred Finch Youth Center to create and implement a master beautification plan for their Lemon Grove, CA, residential treatment campus. Hands-on design, planting, and landscaping helped revitalize the Fred Finch grounds as a communal gathering space. HBG’s Creating Impact program is an immersive design and learning experience developed to enhance employee relationships and service to the San Diego community.
Organizational Involvement
Kevin is a firm member of the Downtown San Diego Partnership and regularly attends meetings and events. He is a Member of the American Institute of Architects; a Member of National Council of Architectural Registration Boards; a Member of U.S. Green Building Council; and a Member of the USC Alumni Association and the USC Architecture Guild. Kevin received his Bachelor of Architecture degree from the University of Southern California (USC), Los Angeles.
Joe Baruffaldi Named a 2023 Influencer of Architecture & Design
Congratulations to HBG San Diego Principal and Group Leader, Joe Baruffaldi, AIA, who was recently honored as a 2023 Influencer of Architecture and Design by the San Diego Business Journal!
Joe Baruffaldi, Jr, AIA, Principal / Group Leader at HBG Design, the #2 hospitality and entertainment design firm in the U.S. With over 30 years of experience in collaborative architecture and interior design, Joe is responsible for the ground-up inception of HBG Design’s San Diego office, actively recruiting, cultivating, and leading a dynamic design team. He serves on the Downtown San Diego Partnership and is Board Chairman for the Design Institute of San Diego.

Let's Shine a Brighter Spotlight on Joe!
Joe Baruffaldi, Jr, AIA, Principal / Group Leader at HBG Design directs the firm’s San Diego office by prioritizing client relationships and team engagement. HBG Design is an active member of the Downtown San Diego Partnership; is the 34th largest architecture and design firm in San Diego; and is the #2 hospitality and entertainment design firm in the U.S. (by Hotel Business).
Responsible for the Ground Up Inception & Growth of HBG San Diego
 Joe is responsible for the ground-up inception of HBG Design’s San Diego office. Since 2016, he has been actively recruiting, cultivating, and leading a dynamic team of architects and interior designers who are enthusiastic members of the San Diego design community. Joe effectively and enthusiastically translates HBG’s national culture of collaboration and innovation into his vibrant West Coast office. In 2022 and 2023, Joe achieved a 50% staff growth rate and promoted several San Diego staff members to Associate and Senior Associate positions.
Joe is responsible for the ground-up inception of HBG Design’s San Diego office. Since 2016, he has been actively recruiting, cultivating, and leading a dynamic team of architects and interior designers who are enthusiastic members of the San Diego design community. Joe effectively and enthusiastically translates HBG’s national culture of collaboration and innovation into his vibrant West Coast office. In 2022 and 2023, Joe achieved a 50% staff growth rate and promoted several San Diego staff members to Associate and Senior Associate positions.
Instilling HBG Design Culture in San Diego

As part of the firm’s ‘Kirk Bobo Creating Impact Outreach Initiative’, Joe has been instrumental in launching HBG San Diego’s partnership with the Fred Finch Youth Center to create and implement a master beautification plan for their Lemon Grove, CA, residential treatment campus. Hands-on design, planting, and landscaping helped revitalize the Fred Finch grounds as a communal gathering space. HBG’s Creating Impact program is an immersive design and learning experience developed to enhance employee relationships and service to the San Diego community.
Design Industry Involvement & Contributions

 Joe serves on the Downtown San Diego Partnership’s Planning and Public Policy Committee, where he contributes his extensive industry knowledge to help spur and evolve downtown planning initiatives. He formerly served on the Urban Design Sub-Committee.
Joe serves on the Downtown San Diego Partnership’s Planning and Public Policy Committee, where he contributes his extensive industry knowledge to help spur and evolve downtown planning initiatives. He formerly served on the Urban Design Sub-Committee.
Additionally, Joe has established partnerships with the Design Institute of San Diego, the NewSchool of Architecture & Design, and other local colleges, helping inspire career pathways for students from these prestigious institutions. He has also spearheaded the development of internship programs that create work experiences at HBG for students pursuing their architecture and interior design degrees.
He is Chairman of the Board of the Directors for the Design Institute of San Diego, a small, private college that has been devoted to preparing students for rewarding, innovative and socially responsible careers in interior design for more than 40 years. His previous affiliations include the Center City Advisory Committee, CCDC, San Diego, CA, and Design-Build Institute of America.
Design Leadership in Indian Gaming

Joe manages large-scale hospitality, entertainment and mixed-use design projects for HBG, including the acclaimed Desert Diamond West Valley Resort in Glendale, Arizona, and the newly opened Eagle Mountain Casino in Porterville, CA. He is a proud contributor to the dialogue on industry trends as a speaker for the Indian Gaming Association (IGA) and the Global Gaming Expo (G2E) conferences.
Alexandra Milkovich Named a 2023 Influencer of Architecture & Design
Our warmest congratulations go out to Alexandra Milkovich, IIDA, NCIDQ, an Associate and Senior Interior Designer at HBG Design San Diego, for her recent recognition as a 2023 Influencer of Architecture and Design by the San Diego Business Journal!
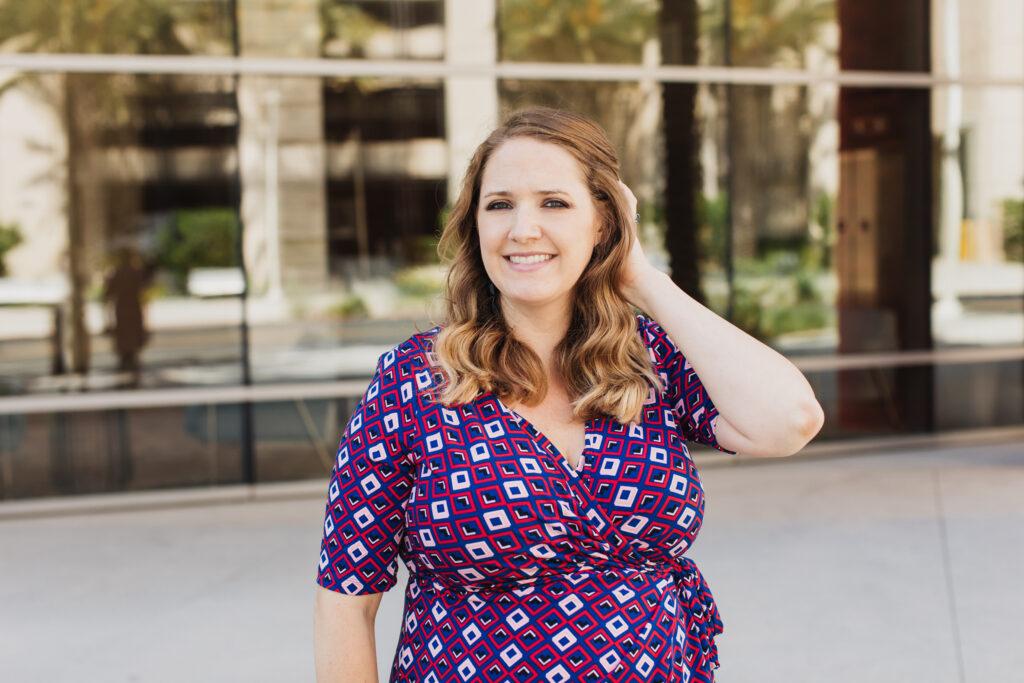
Alexandra Milkovich, IIDA, NCIDQ, is Associate / Senior Interior Designer at HBG Design. An award-winning hospitality and entertainment industry market leader and an enthusiastic member of San Diego’s design community, Alexandra was a 2022 ‘40 Under 40’ Emerging Leader of Gaming and served on the 2023 SpArc thought leader roundtable. Over her 14+ year career, she has crafted an impressive project portfolio, including Sycuan Casino Resort, Caesars Entertainment, and the Premier Rock & Brews Casino and restaurant.

Spotlight on Alexandra Milkovich: A Rising Star in Interior Design
A Passionate Design Enthusiast
 Alexandra Milkovich is not only a talented designer but also a passionate member of San Diego's design community. She's actively engaged in thought leadership, serving on SpArc Interiors' industry roundtable in 2023 and contributing her expertise to the Southern California Chapter of the International Interior Design Association (IIDA).
Alexandra Milkovich is not only a talented designer but also a passionate member of San Diego's design community. She's actively engaged in thought leadership, serving on SpArc Interiors' industry roundtable in 2023 and contributing her expertise to the Southern California Chapter of the International Interior Design Association (IIDA).
A Rising Star in Hospitality and Entertainment Design
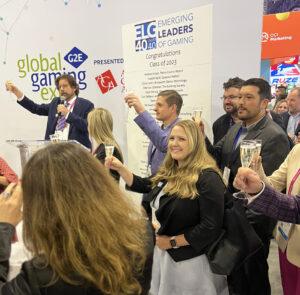 Alexandra's impressive journey includes being named a '40 Under 40' Emerging Leader of Gaming in 2022 by Global Gaming Business magazine. Her influence extends to high-profile casino and hotel projects, as well as unique food and beverage venues both locally and nationally. Alexandra's dedication to understanding restaurant operations and product design through food blogging sets her apart in the industry.
Alexandra's impressive journey includes being named a '40 Under 40' Emerging Leader of Gaming in 2022 by Global Gaming Business magazine. Her influence extends to high-profile casino and hotel projects, as well as unique food and beverage venues both locally and nationally. Alexandra's dedication to understanding restaurant operations and product design through food blogging sets her apart in the industry.
Designing Experiences Worth Remembering
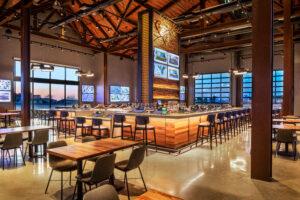
One of Alexandra's standout accomplishments was leading the interior design of the $226 million transformation of Sycuan Casino Resort in El Cajon, CA, where she brought four-diamond resort elegance to life. Her creativity also shines through at venues like Rank + File, a vintage-industrial craft brew house. Alexandra's expertise has not only elevated gaming establishments but also shaped the brand concepts for the premiere Rock & Brews Casino, Caesars Entertainment properties, and Eagle Mountain Casino, where she integrated cultural elements to create unique and targeted spaces.
Service Beyond Design
 Alexandra's commitment extends beyond her design work. She's a sought-after expert, having served on the Practicum Item Writing Committee of the Council for Interior Design Qualification (CIDQ), where she played a pivotal role in shaping the NCIDQ Practicum Exam. She's also been actively involved with the International Interior Design Association (IIDA) in both the Southern California and Dallas Chapters, earning recognition for her groundbreaking designs.
Alexandra's commitment extends beyond her design work. She's a sought-after expert, having served on the Practicum Item Writing Committee of the Council for Interior Design Qualification (CIDQ), where she played a pivotal role in shaping the NCIDQ Practicum Exam. She's also been actively involved with the International Interior Design Association (IIDA) in both the Southern California and Dallas Chapters, earning recognition for her groundbreaking designs.
Alexandra’s dedication to her craft, commitment to thought leadership, and impressive portfolio make her a well-deserving recipient of the 2023 Influencer of Architecture and Design award from the San Diego Business Journal!
Creating Physical Connections: Sylvamo Global Headquarters
Sylvamo, a top global paper company employing more than 6,500 people worldwide, is focused on creating connections that only paper can foster. The company’s new global headquarters in Memphis, Tennessee, is designed to reflect its commitment to providing its employees with a balance of collaboration and privacy, a space with a strong sense of branding and cultural identity.
The clean, modern office design features a neutral color palette that allows the treescape views to shine as a major player in the design story.
Muted tones of Sylvamo’s signature purple brand color highlight key spaces. A large custom painting in the lobby features an abstract design that flows well with the connection to nature and the contemporary brand. The Sylvamo Global Headquarters regularly hosts international staff and visitors, and the office’s boardroom is equipped with an elegant white marble table and privacy measures for business meetings, including electronic frosted glass interior walls that can be clear or opaque depending on the level of privacy necessitated.
Light-Filled Work Spaces
A repeating baffled ceiling element runs from the entry lobby through office wayfinding paths and collaboration spaces to symbolize forward motion while echoing Sylvamo’s logo design.
A hint of industrial inspiration is provided from the open mechanical ceiling plane that serves to elevate the office height for an open feel.
Every Memphis-based employee has a universally sized workstation or semi-private office with adjustable height desks, and access to multiple open and closed collaboration spaces throughout the workplace.
Workstations are located along the exterior floor to ceiling window walls allowing light to permeate through the main spaces into the internal glass fronted offices at the nucleus.
In-Person Collaboration
Situated in an existing Class B office building, the office floor plan enables various open and closed workspace and collaboration zones for employees and leadership who work on hybrid office schedules.
Formal and Informal Break-Out Spaces
Because most employees work on hybrid schedules, the office space is designed to be highly collaborative with numerous styles of formal and informal break-out brainstorming and meeting spaces.
Each of the Sylvamo Global Headquarters' three floors contain a Work Cafe that honors the Memphis location, named Soulsville, Beale, and Graceland, respectively. These café hubs serve as central, informal gathering areas, providing counter seating and dining table seating, and can be opened to collaboration areas to accommodate events. These floating kitchenettes are located at the angular building’s end point and their geometric configurations help maximize space and flexibility during events.
‘Sip and Print’ stations are the office’s printer kitchenette break out spaces. Each ‘Sip and Print’ is centrally located for ease of access and wayfinding for guests.
Unveiling a Tranquil Oasis: WinStar's Spa Tower
Nestled amidst the allure of undulating hills, rolling waters, and the natural setting of South-Central Oklahoma, the captivating new 16-story, 304-key Spa Tower at WinStar World Casino and Resort emerges as a haven of respite and escape.
Merging contemporary elegance with upscale appeal, this boutique-style hotel tower extends an irresistible invitation to guests, transporting them to a 230,000 square foot realm of unrivaled tranquility and indulgence that pays homage to the region’s beauty through its design.
Site Design Inspiration
Drawing inspiration from the breathtaking scenery of the Red River, at the border between Oklahoma and Texas, natural hues and contemporary style converge in the lobby, flowing seamlessly throughout the public spaces.
Throughout the tower, warm wood tones, sleek stone, and metallic accents create a feast for the senses. Stepping into the lobby, the layered composition of different materials and textures adds visual depth and dimension, inviting guests to explore and engage with the designed experience. Axminster carpet ion the lobby features an abstract design of the site’s topography.
As guests venture beyond the lobby, they discover a sanctuary of comfort and relaxation within the guestrooms and suites. Guest rooms draw their inspiration from the rolling plans in display outside the tower’s windows.
Incorporating the latest in immersive spa and wellness trends, the WinStar Spa is a hallmark of modern leisure design. The two-level spa features communal aquathermal bathing and touchless technology, with a size and scale designed to attract customers from nearby Dallas/Ft. Worth and Oklahoma City urban markets. Continuing the fluid aesthetic of the Spa Tower, the WinStar Spa’s design is regional and contemporary, reflecting the texture and form of the local geography in its carpet pattern and overall materiality.
"
Resort Pools Enhance Guest Experiences: Design Thinking
Pools have long been an integral part of casino resorts, serving as a vital attraction that enhances their competitiveness. The pool environment within these properties acts as a haven for retreat and escapism. It contributes significantly to guest satisfaction and the overall resort experience.
A leader in designing exceptional resort environments, HBG Design has created stunning poolscapes, complete with lazy rivers, whirlpools, and man-made lakes. Each pool environment is specially designed to support other non-gaming experiences, such as the hotel, the event center, F&B, and spa.
The Spa Pool
One remarkable example of HBG Design’s expertise in crafting spa adjacent pools is the Astral Spa Pool at Oaklawn Racing Casino Resort, nestled in scenic Hot Springs, Arkansas. The design of this pool area perfectly combines tranquility and luxury, ensuring guests are able to unwind and rejuvenate in a serene setting, while providing spaces for active wellness such as yoga.
The Event Centered Pool Environment
HBG Design excels in creating captivating pool environments that are seamlessly connected to events and entertainment. For instance, the rooftop pool at Four Winds South Bend Casino in South Bend, Indiana, provides a stunning setting for guests to relax and enjoy breathtaking views from the resort hotel’s new third floor event suite/VIP suite level dedicated to smaller receptions and small group events.
Similarly, the indoor pool and event complex at Gun Lake Casino in Wayland, Michigan, currently in the construction phase, promises to be an exceptional addition to the casino resort scene. This multifunctional venue will offer guests a delightful, year-round climate-controlled space to enjoy pool activities and large events and concerts, providing yet another reason for visitors to choose Gun Lake Casino Resort as their ultimate destination.
“Michigan receives a lot of lake effect snow and wind, and Gun Lake Casino’s new multipurpose indoor pool and events complex will become a resort oasis for guests, especially in winter months,” says Paul Bell, AIA, HBG Principal and Project Manager for the Gun Lake expansion.
The F&B Centered Pool Environment
HBG Design has designed pools that cater to events and enrich the food and beverage (F&B) opportunities within the resorts, thereby serving as separate revenue generators. The new Cascades pool complex at WinStar World Casino and Resort in Thackerville, Oklahoma, is an excellent example of the synergy between the pool and F&B experience.
Spanning over 5 acres, this meticulously designed pool experience encompasses a series of six exquisite pools, varying types of private cabanas, and seven distinct buildings accommodating bars and lounges, food and beverage and guest services, and retail. Every amenity has been thoughtfully positioned to maximize sunlight and water access and lounging, while offering ample shaded space for social interaction and outdoor dining and bar lounging.
“Inspired by the mesmerizing forms of ocean currents and naturally shaped archipelagos, the design of the Cascades pool complex is formed by organic, curvilinear shapes that adjoin to provide intimate lounge and cabana spaces in between,” adds Jurbergs.
By offering these exceptional pool environments, casino resorts aim to create distinctive experiences that transcend mere accommodation and gaming. These carefully designed pools elevate the overall appeal of the resort, capturing the imagination of guests and ensuring they are presented with an unforgettable escapism experience. Such thoughtful integration of pools within the resort not only enhances guest satisfaction but also maximizes the revenue potential of the property.
Resort pool environments are much more than just recreational spaces; they are vital components of a successful casino resort. By understanding the value these pools bring to resort success, property owners and HBG Design designers are continuously pushing the boundaries to create captivating poolscapes that truly elevate the resort experience. Whether it is a tranquil spa pool or an exciting rooftop oasis, these carefully crafted environments contribute to making casino resorts destinations of choice for travelers seeking a remarkable and memorable stay.
Read more about each of these projects by flipping through the extended resort pool design release.
Embark on a New Era of Resort Amenities: Introducing the Cascades Pool Complex
WinStar World Casino & Resort Redefines Luxury and Entertainment with a Transformative Outdoor Oasis
The Cascades pool complex, the newest casino amenity at WinStar World Casino and Resort in Thackerville, Oklahoma, emerges as an expansive outdoor retreat for relaxation and entertainment.
Spanning over 5 ½ acres, this meticulously designed pool experience encompasses a series of six exquisite pools, varying types of private cabanas, and seven distinct buildings accommodating bars and lounges, food and beverage and guest services, and retail. Every amenity has been thoughtfully positioned to maximize sunlight and water access and lounging, while offering ample shaded space for social interaction.
Site Design Inspiration
Inspired by the mesmerizing forms of ocean currents and naturally shaped archipelagos, the design of the Cascades pool complex is formed by organic, curvilinear shapes that adjoin to provide intimate lounge and cabana spaces in between. The graceful lines and grotto-like edges of the pools create a sense of harmony and serenity, while white cast stone edging and white and gray integral colored concrete surfaces with a textured salt rock finish offer cool and durable surfaces to help ensure guest comfort and enjoyment. Set within lush landscaping and winding pathways, a multi-level site design creates zones of personalization and exclusivity, whereby the ground level pool experience is maintained for families, and mid-tier and upper tier experiences are reserved for ages 21+ and for VIP guests.
"



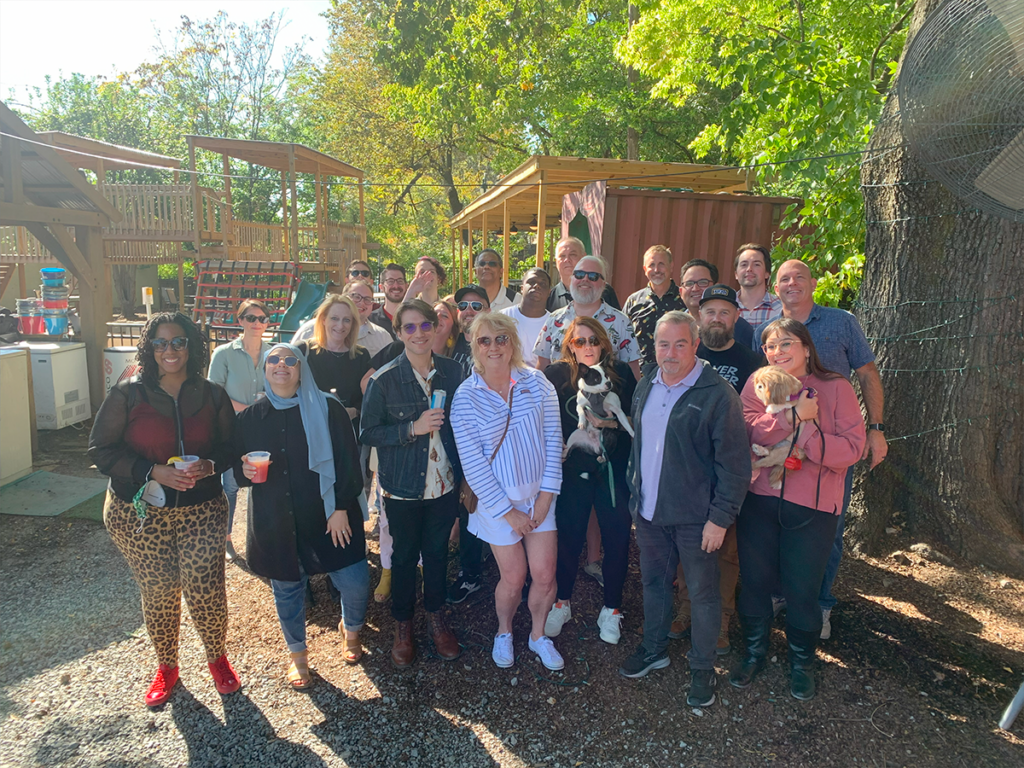
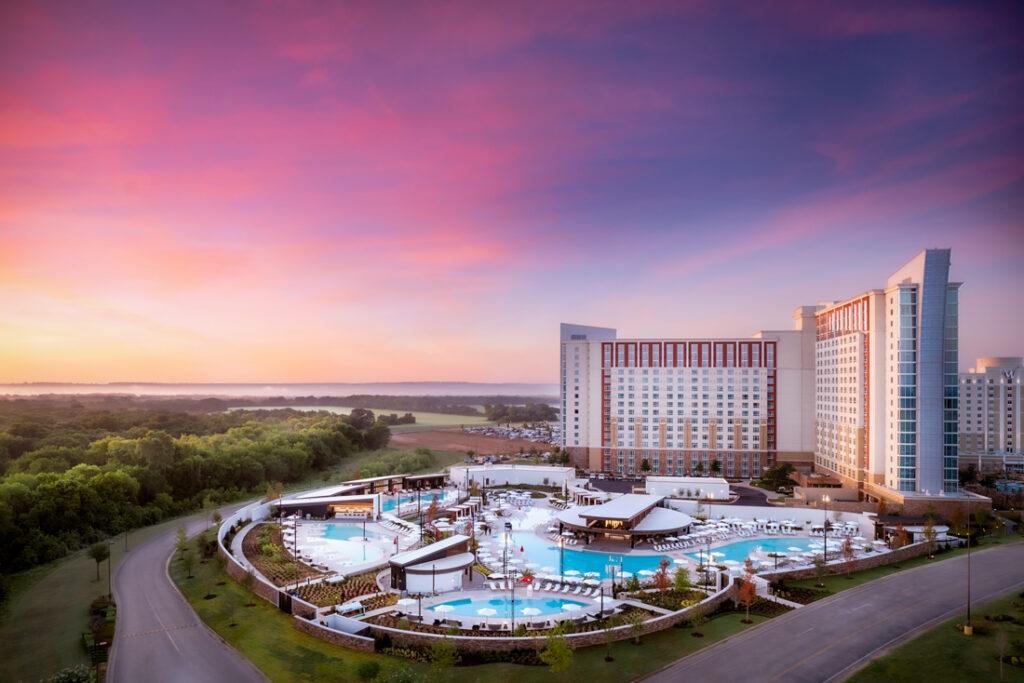
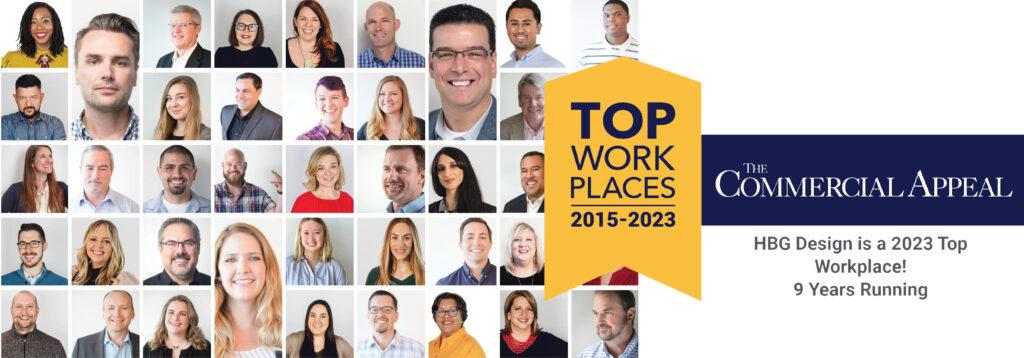
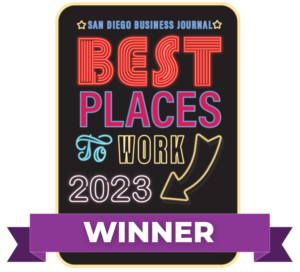

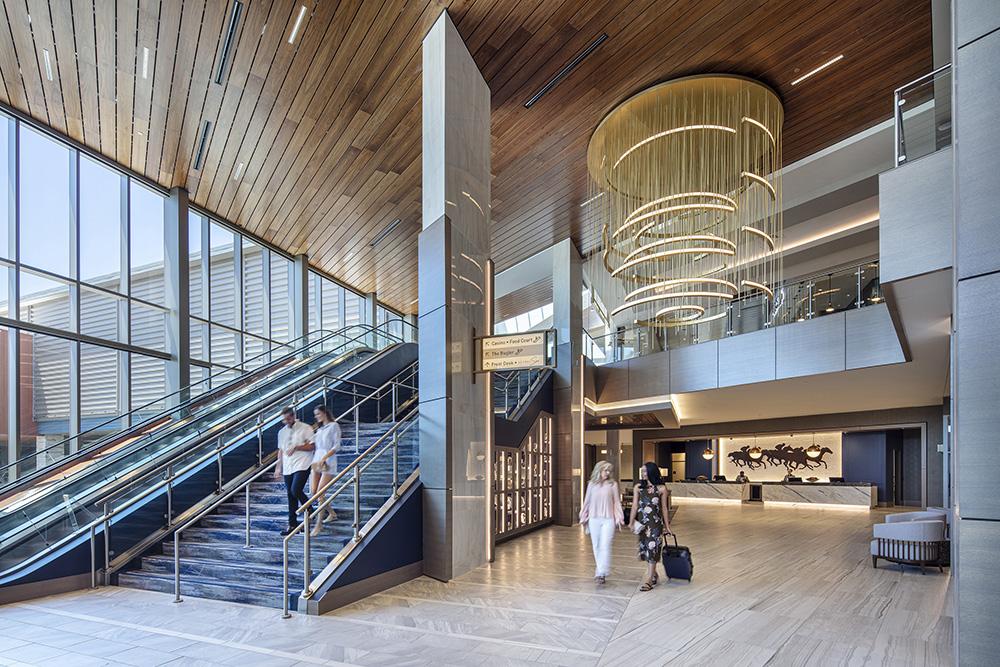
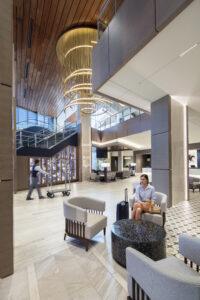
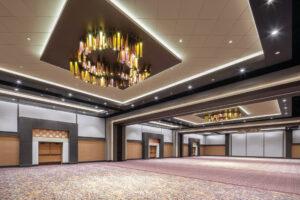

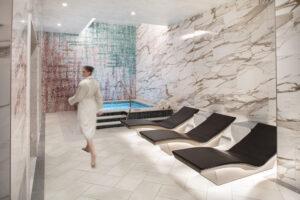


 Design Leadership in Indian Gaming
Design Leadership in Indian Gaming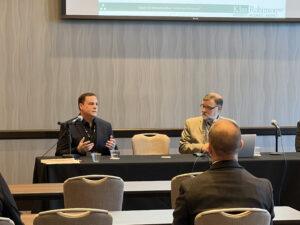 An industry thought leader
An industry thought leader
