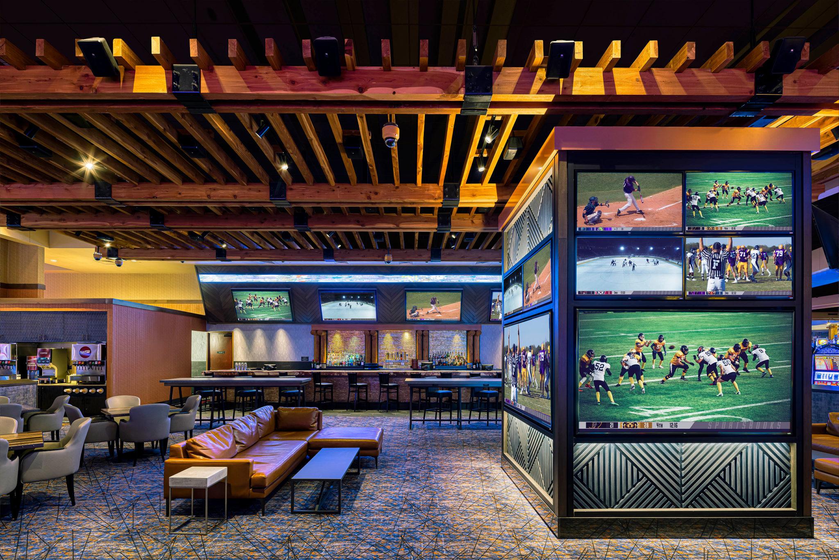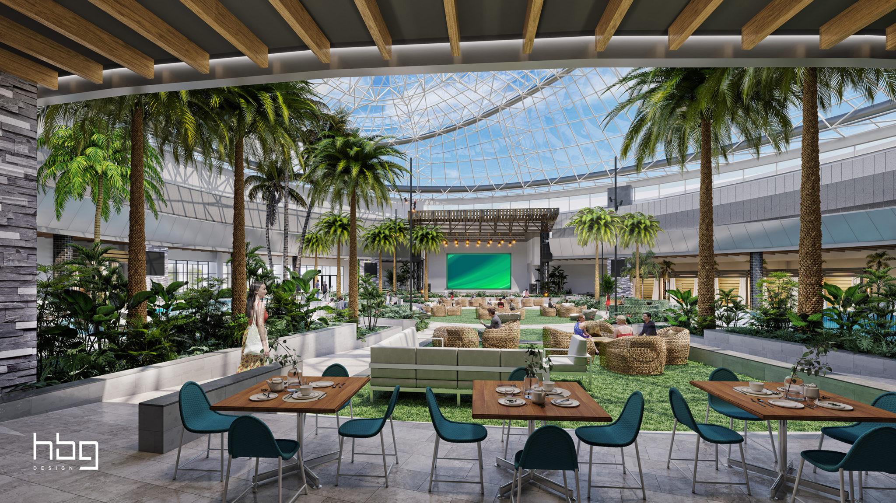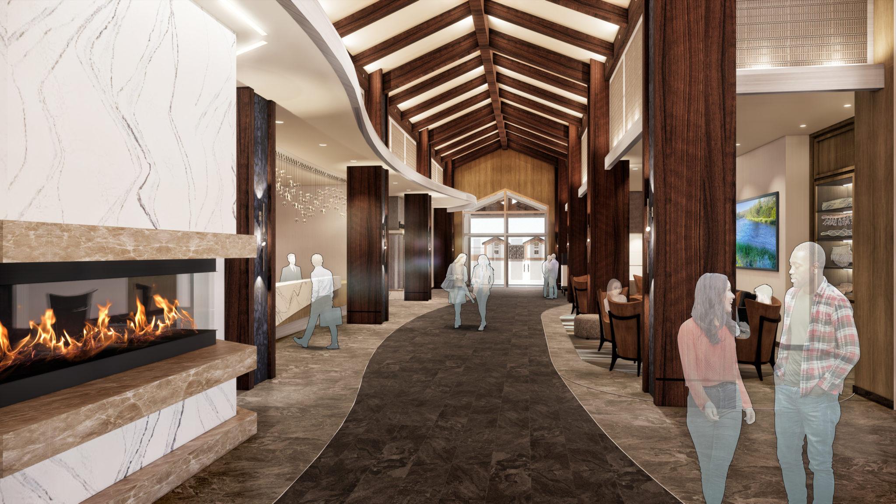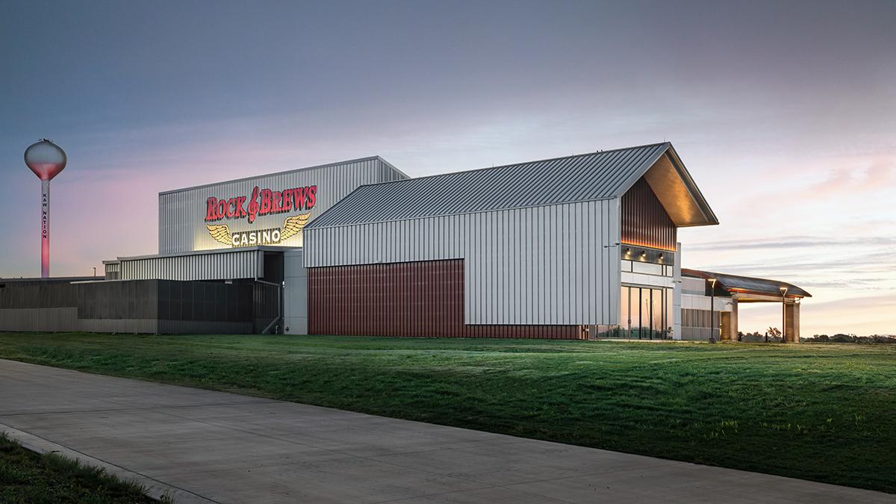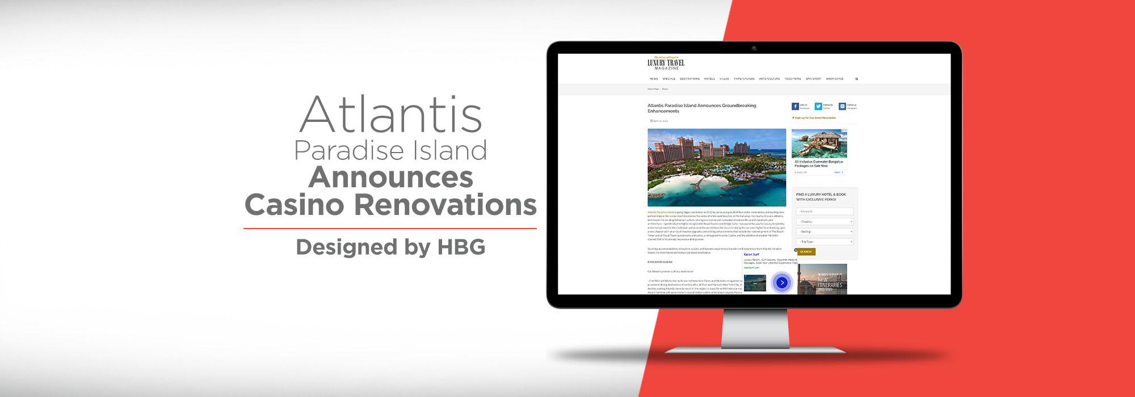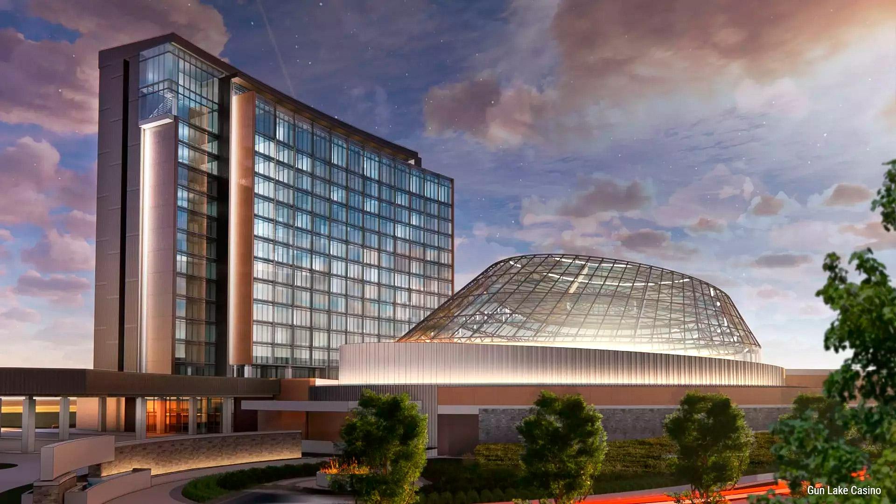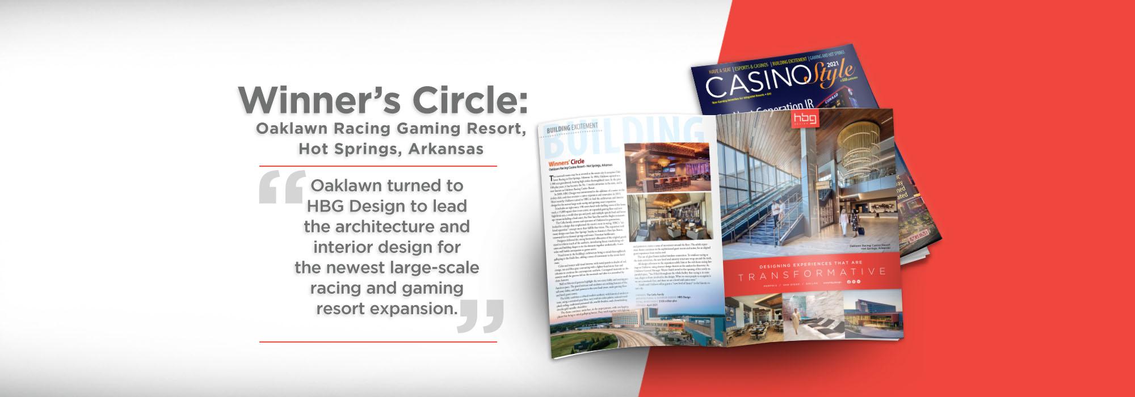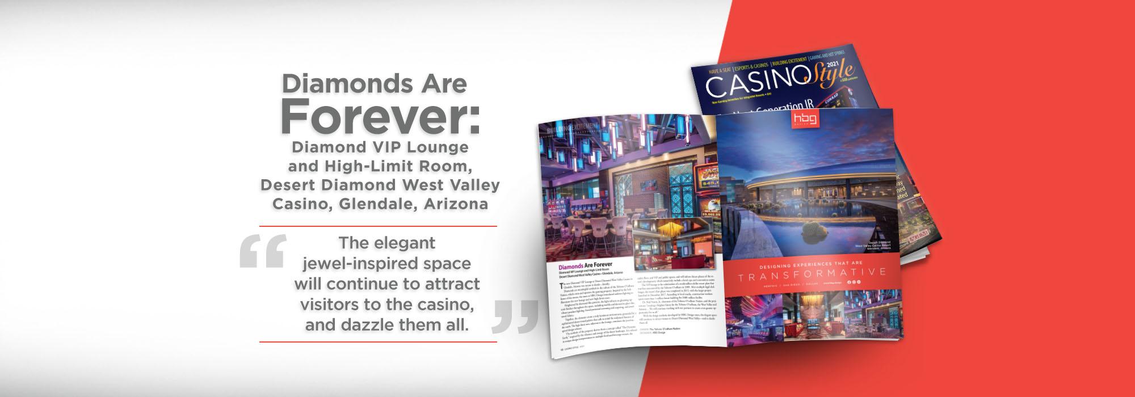Gun Lake Expansion inspired by the sun’s path in the sky
Hospitality and entertainment design firm HBG Design is helming the design of Michigan's new Gun Lake Casino Expansion – a glass-roofed, climate-controlled, indoor landscaped pool and event centre atrium environment.
Read the full article here at CLAD magazine.
BY MEGAN WHITBY | 12 SEP 2022
The six-storey, 32,000sq ft Gun Lake Expansion is part of a US$300m (£259.1m, €298.4m) site-wide overhaul of the casino. The investment is also funding the construction of a 252-room hotel and further entertainment amenities.
“The [expansion] is sure to become a must-see feature,” said Paul Bell, AIA, principal at HBG Design.
“A resort pool by day and performance complex by night, the glass-enclosed circular structure will generate an immense sense of energy inside and out, while offering a variety of complementary entertainment and gathering opportunities for resort guests and entertainment-seekers.”
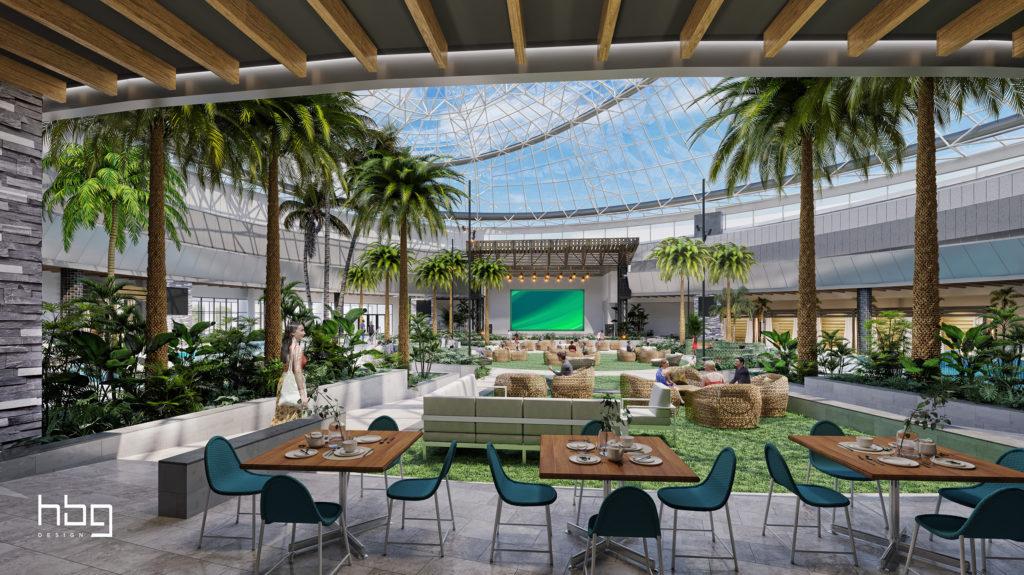
With a balmy 82℉ (27.7°C) year-round interior climate, the [expansion] will be home to three pools (family, age 21 and over and VIP), pool cabanas, an outdoor patio with a fireplace, a swim-up bar, semi-private nooks wrapped around a central lawn and bars and concessions.
The building’s glass roof structure will be sculpted and modelled by the sun’s daily path across the site and provide a window to the sky throughout the seasons.
HBG Design says the roof’s multi-layered composition has been designed for function and efficiency.
“The targeted high-performance glazing and the atrium’s space frame structure will combine to create the distinguishing sloped oval shape that maximises and filters natural light from solstice to solstice,” says Thor Harland, lead architectural designer at HBG Design.
“From there, the base structure will be a mix of materiality that accommodates the variety of amenities within.”
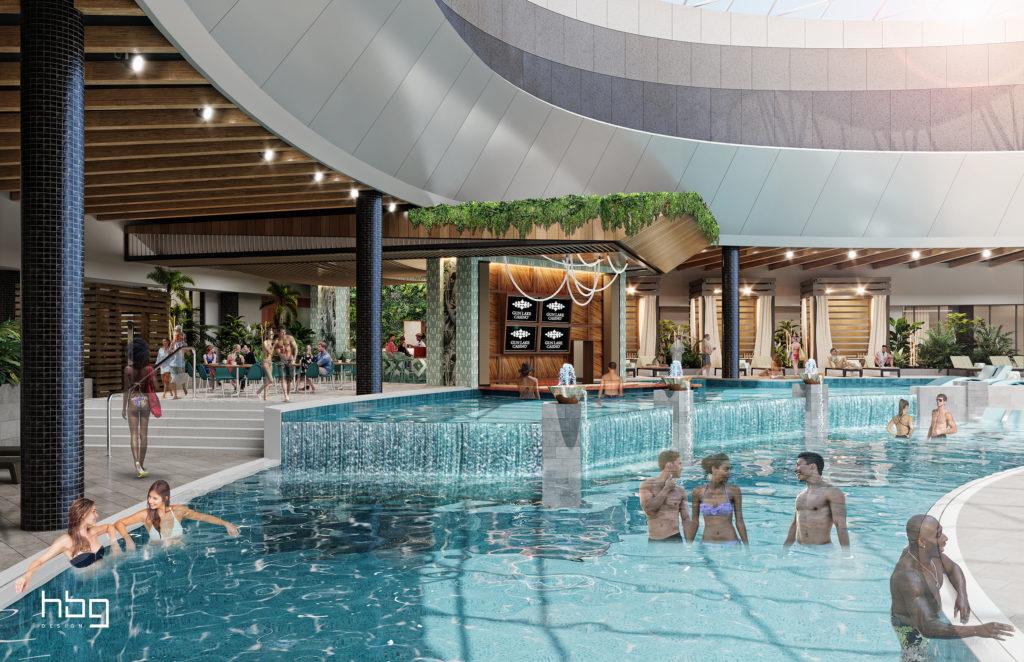
Offering year-round entertainment, the interior pool and event space will hold an immersive multi-level landscaped pool environment.
The [structure] will also transform into a concert venue, banquet centre and entertainment venue capable of hosting large events with a 2,400-person capacity. Seating will be able to be configured around water features in a variety of arrangements.
Functional and decorative acoustical panelling will be integrated aesthetically into the design to enhance and regulate sound during live performances.
Plus, a temporary yet dramatic installation of flex acoustics will be suspended about 40 feet above the stage for further sound control, depending on the type of performance.
“Without question, the design attributes will create a first-class destination resort and a highly unique entertainment experience,” said Gun Lake Casino CEO, Sal Semola.
“This is just the next step towards making our property the premier entertainment destination in the Midwest.”
Construction of the hotel and events expansion began in late May 2022.
Article also published in Attractions Management magazine here.
Global Gaming: 'Spreading the Sports'
Read the full article here at Global Gaming Business.
By Jess Marquez Sun, Sep 11, 2022
HBG Design is one of the leading casino architecture firms in the country, with a portfolio of projects that spans from New York to Arizona. Practice Leader Nathan Peak understands the importance of getting the atmosphere right, because “betting is often more fun and more appealing to a much broader customer base if it’s a social and communal experience,” he says.
“Most often, we find that clients are looking for a way to incorporate the sportsbook into an already-active area of the casino, sometimes to create synergy with an existing adjacent amenity,” says Peak.
“This helps build energy into the sports gaming experience and infuse activity into nearby amenities. Rather than locate a vital revenue-generating amenity like the sportsbook in the smoky shadows of the property, we want to make it highly visible. Several of our recent sportsbook concepts integrate sports betting into the center bar or into existing restaurants or into multi-use venues… Think, camaraderie with your friends, big TV screens, multiple games on at once, comfortable chairs, tables and bar seating with great food and bar service.”
Regardless of where the sportsbook is located, collaboration is crucial, especially in the initial stages of planning and design. For Peak and HBG, the two biggest challenges when starting a new project are understanding the “client’s needs from an operational standpoint” as well as “what their customers desire.” National firms may not be in touch with some of the smaller markets, but “clients understand their customers and markets better than anyone else,” so it’s often best to start at the source to sculpt a blank canvas into a functional, money-making space.
“There is always some type of sporting or competitive event happening, which provides continuous opportunities to promote and hold special event nights in the sportsbook, particularly on off nights,” says Peak. And, if worst really does come to worst, operators can always put on sports TV outlets such as ESPN and Fox Sports, in the hopes of convincing stray hotel guests or passersby to stop and watch highlights or talk shows by the bar.
Global Gaming Business: 5 Questions for HBG


Read the profile article here at Global Gaming Business.By Roger Gros Thu, Aug 25, 2022
HBG Design is a recognized leader in the design and construction of new casinos and renovations across the spectrum. Nathan Peak was recently named the practice leader for the firm, and he explains why the company has been successful in the gaming industry, particularly tribal gaming. He spoke with GGB Publisher Roger Gros from his office in Memphis in July.
GGB: HBG has established a great reputation in the gaming industry over the years. What’s it going take to maintain that leadership in your new role?
Nathan Peak: I think we have a different way of thinking. In the new role, I want to have a greater focus on integrated design. And what I mean by that is we really like to work with our clients and our operators to understand what they do best and really make design an extension of the gaming experience. For example, I love to get to know our operators. I love to get to know how the slots work and how they put their games together. I like to work with the food and beverage director, understand what their menus are and how our experience can really enhance the experience of the entire property. So I think of that as an extension to architecture and not just building pretty buildings, but really designing experience around what we do that enhances our clients’ properties.
You’ve developed some really great properties, one of them being the Oaklawn Racetrack Casino in Hot Springs, Arkansas. It’s got such a colorful history, and you made the hotel and casino blend into the track. You treated the history with respect and the final design recognizes that.
The Oaklawn Racing Casino Resort is a great project. We’re very proud of it. Having the hotel right there at that first turn and having rooms look right down the horse track is a pretty amazing experience. There are lots of great themes throughout that space. We used a lot of the different stripes, and decorations that they put on the horses and used that pattern throughout the casino and the guest rooms—I think it’s really well done.
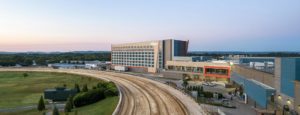

A recent job you’ve gotten is the Gun Lake project in Michigan, run by Sal Semola. Tell us about that project.
Sal is a great person to work with and we do it very collaboratively. And they did something very bold. They approached us with a program that I think is very unique. It’s something more of a hybrid where we have a typical hotel that’s going to be a four-diamond hotel that attaches to their existing gaming floor. But with a unique multi-purpose pool and events complex, an enclosed atrium space that houses several pools that can also turn into a nightclub or a concert venue in the evening. So it has dual purposes, but having that right in the middle of a cold Michigan winter. It’s going to be something great for their customers every year, year-round.
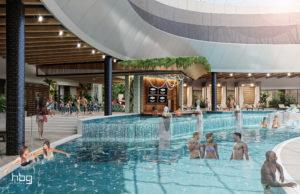

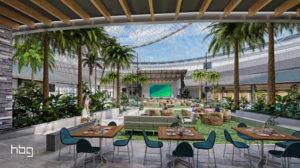

Let’s talk about the design and construction industry post-pandemic. My contacts in the architectural and construction field told me things were going great getting back to normal—actually even better than normal. But with the supply chain issues and rising interest rates, what’s the reality right now?
The reality is that it’s always been challenging post-pandemic. But a really great thing for the industry of design and construction is that it’s really brought design and construction closer together. Design and construction used to be two different silos where we would design something and then have a contractor help us out. But now it’s really about working from the end forward. I’m on daily calls with contractors and subcontractors to find how to make things work. We have to commit to promises for our clients, and working with contractors and design-assist contractors helps us find ways to make things happen.
Following the pandemic, most took slot machines out for social distancing. Today, there are many more carousels rather than long lines of slot machines. How do you work with your clients when you consider a renovation of the casino floor?
To my point I made earlier, I really like to work with all departments, and I get a lot of information back when I talk with the slot directors. To me, they want to energize the gaming floor. We’ve worked with a lot of operators, and a lot of them have reduced their quantities of machines. For example, we work with the Four Winds group in Michigan, the Pokagon Band, and they’ve actually done a pretty significant reduction, but they’ve also seen higher play, a higher win or a higher coin-in for most of the machines just by reducing it. So I think it’s a balance that each property needs to find on its own.
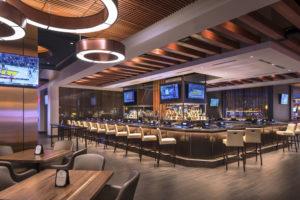

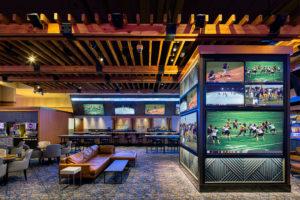

Global Gaming Business: 5 Questions for HBG
Rain Rock Casino breaks ground on new addition
KDRV NewsWatch 12 covered the Ground Breaking Ceremony.
By: Camryn Baber, Updated
Yreka, CA - Today the Rain Rock Casino in Yreka broke ground to begin its transformation from a pit stop casino to a travel destination. The future of the casino will provide more stability to Siskiyou County and the Karuk Tribe.
The project is being designed by HBG Design, a nationally recognized entertainment design firm.
Projected to be complete in 2024 the Rain Rock Resort will feature more than 80 rooms, VIP cabins, a luxurious pool, and a convention center. Mayor of Yreka Duane Kegg says the addition will create more jobs and circulate more money into the city of Yreka.
“For every dollar spent in Yreka, 75% will be will get recirculated back into this community so it’s huge. For them to expand on this just means more value for the city of Yreka. Bringing people that would not normally stop in Yreka are now stopping in Yreka so it’s huge all the way around,” says Kegg.
This addition will create a better sense of community and develop economic growth for Siskiyou County. changing the city in a very positive way. Chairman for the Karuk Tribe Buster Attebery says they need jobs in Siskiyou County and the building of this resort can help be a solution.
Rain Rock breaks ground - Rain Rock Casino shares their vision for an expanded gaming destination.
“It’s a great opportunity to create more jobs in Siskiyou County and more opportunities for the people who live here and the people that want to come back to this beautiful place,” says Attebery.
According to the Mayor, the small town will explode with this destination resort, it will help with tourism and expose the beauty of northern California.
Attebery says this project will be a positive change for the county, community, and tribe. “The ultimate goal is to make Siskiyou County and the city of Yreka a better place and make some contributions to those efforts and most of all a way of self-sufficiency for the Karuk Tribe,” says Attebery.
This addition would allow the tribe to be more self-sufficient and self-governing. Bringing economic support to the community and Siskiyou County overall. They hope this project will turn the city and casino from a pit stop to a full-on travel destination.
Rain Rock breaks ground
HBG Designs the First Rock & Brews Casino and Restaurant in Oklahoma
HBG Design’s ‘Agrarian-Industrial’ Architectural Aesthetic for the Premier Rock & Brews Casino gets a ‘KISS’ of Approval


Owned by the gaming entity of Oklahoma’s Kaw Nation and developed in partnership with Rock & Brews, the project is a 67,000 square foot expansion and 4,000 square foot renovation to the Kaw Nation’s existing casino operation. The new branded casino and restaurant thoroughly delivers on Rock & Brews’ promise for a high-octane experience.
ARCHITECTURAL DESIGN
The brilliant entertainment is wrapped in distinctive contemporary architecture by HBG Design. The exterior design visually ties into the highly structural barn buildings found in the surrounding rural Oklahoma locale.
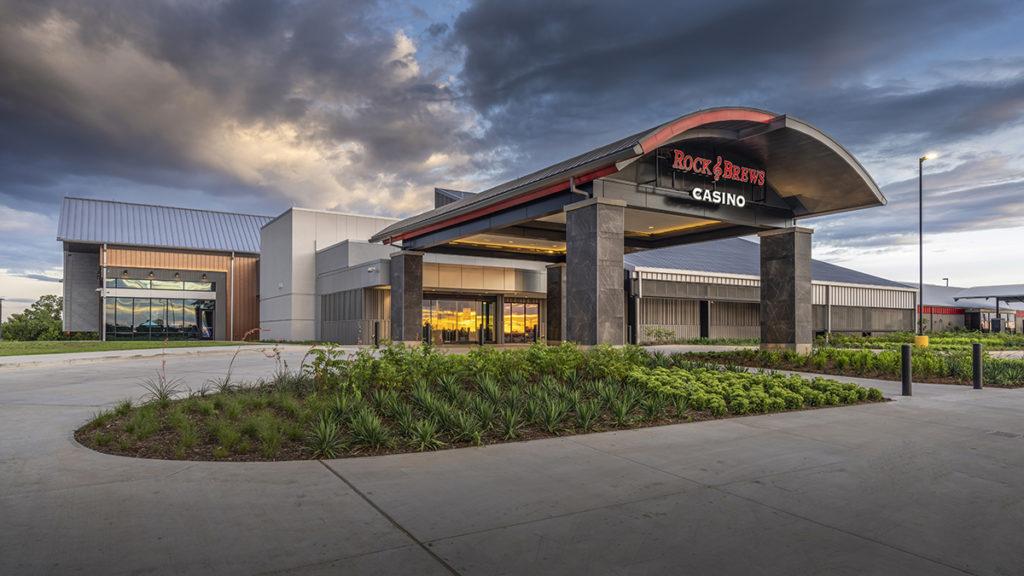

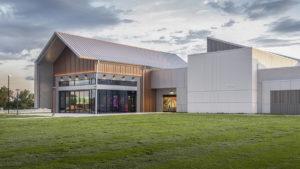

A COHESIVE INTERIOR PALETTE SERVES AS CANVAS FOR BOLD ROCK & ROLL ELEMENTS
The Rock & Brews brand and venues are noted for their heavy integration of rock and roll imagery and iconography. HBG Design’s overall interior design palette became an ideal canvas for these bold elements. The design palette helps achieve visual cohesion from the existing casino to the new casino expansion area. “Reds, grays and purples give an edginess to the vibrant walls and patterned carpeting,” adds Callahan. “A mix of color, pattern and texture complement the design intent.”
Determination of the appropriate music-related graphics and design implementation within the gaming areas was a team collaboration between Rock & Brews, Kaw Nation and HBG Design.
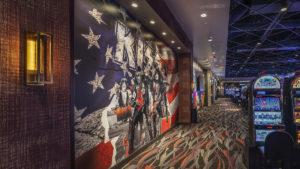

Ceiling elements help with wayfinding between the first ever Rock & Brews Casino gaming floor and Oklahoma’s first ever Rock & Brews restaurant. A large guitar pick inscribed with The Beatles’ logo and band member signatures looms above the brick rotunda entryway to the Rock & Brews bar and restaurant. The host stand is created from identifiable “roadie boxes”. A backdrop art piece is crafted from industrial metal chains to add true rock and roll ambiance.
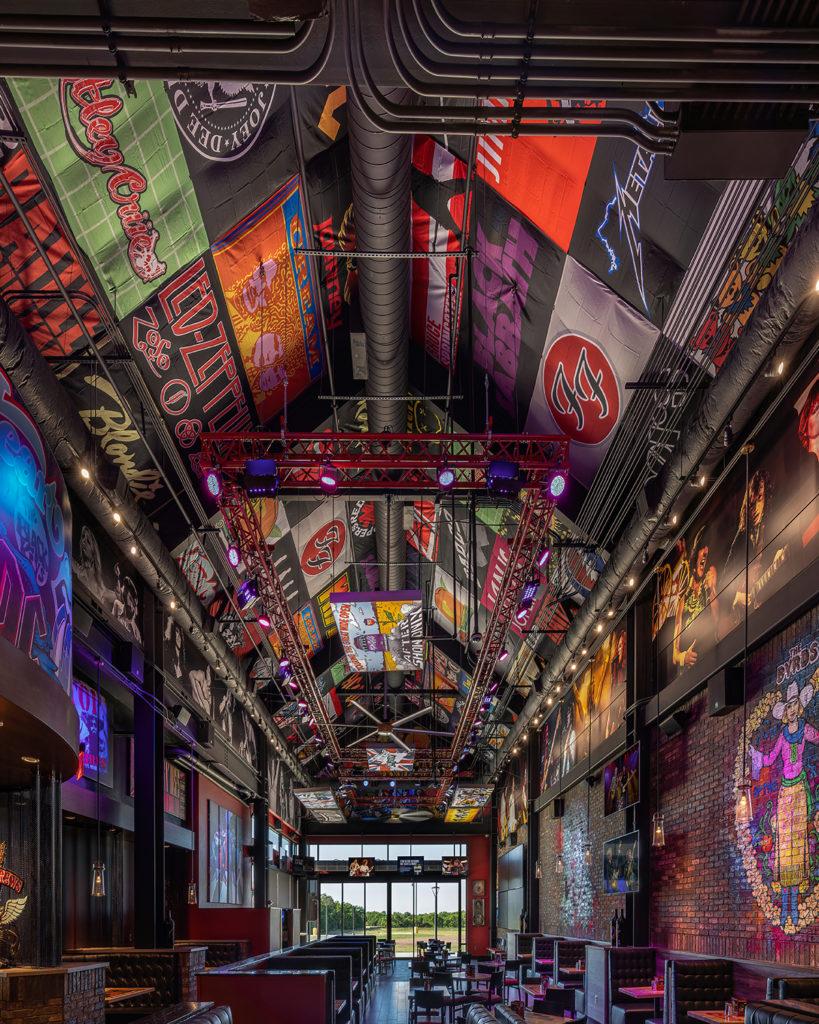

To maintain the authentic brand experience that Rock & Brews restaurant and bar is known for, the design team consulted the company’s brand manager for in-depth guidance on the specific, and proven, layout, finishes and materials required in the entry, bar and dining room designs.
Inside the large, vaulted Rock & Brews brewhouse, practically every inch of ceiling space is covered with theatrical banners and backlit framed graphics showcasing signature rock and roll graphics. The graphics are framed by a dramatic performance stage lighting truss hanging from the pitched ceiling, painted the signature Rock & Brews branded red. Colorful murals enliven brick walls. Plank wood-effect tile helps subdue and contemporize the floor plane around the dining and bar areas.
The new Rock & Brews Casino rock and roll vibe fully immerses guests in a concert style environment and high-quality audio and visual experiences, all designed to celebrate the defining moments of rock n’ roll.
PROJECT ORIGINATION
The Kaw Nation and Kaw Gaming, Inc., owner / operator of Southwind Casinos throughout Oklahoma, partnered with Rock & Brews to develop this premier branded casino and restaurant. Rock & Brews co-founders, Paul Stanley and Gene Simmons, along with their other brand partners, restaurateur Michael Zislis and concert industry veterans Dave and Dell Furano, have opened Rock & Brews restaurants across California, Florida, Kansas, Missouri and Texas, and now Oklahoma.
A well-recognized name across the entertainment industry, Rock & Brews will broaden market appeal and introduce new customers to Kaw Gaming. The two make a great fit since the Rock & Brews model is an active member of the community where they’re located – both philanthropically and through the restaurant’s offerings by introducing locally-sourced ingredients in their F & B menu and highlighting area brewers. The combination of national brand presence with a “localvore” twist creates a strong draw that will differentiate Kaw Nation’s new Rock & Brews Casino property in this market.
Atlantis Paradise Island Announces Casino Renovations
HBG Design is beyond thrilled to be a part of the exciting casino renovations at Atlantis Paradise Island!
Atlantis Paradise Island is going bigger and bolder in 2022 by announcing multimillion-dollar renovations and exciting new partnerships at the iconic resort located on five miles of white sand beaches in The Bahamas, including casino renovations being designed by Top 10 hospitality and entertainment designers, HBG Design.
As featured in LuxuryTravelMagazine.com - Read more here about the new project enhancement happening at Atlantis Paradise Island.
For nearly 25 years, Atlantis, best known for exuding Bahamian culture, serving as a marvel and custodian of marine life, and its landmark pink architecture – specifically the highly recognizable Royal Towers and Bridge Suite - has paved the way for luxury, hospitality and entertainment in the Caribbean and around the world. Now the resort is raising the bar even higher by embarking upon a new chapter with an array of massive upgrades and striking enhancements that include the redevelopment of The Beach Tower and all Royal Tower guestrooms and suites, a reimagined Atlantis Casino, and the addition of another Michelin-starred chef to its already impressive dining roster.
A WORLD-CLASS WONDERLAND
Fostering fun and leisure with experiential moments, including gaming renovations at Atlantis Paradise Island being designed by HBG Design.
The Atlantis Casino will undergo a refresh that will include modern finishes, shimmering textures, celestial fixtures, and flowing lines echoing the refractions of the sea. Upon entering the Atlantis Casino, guests will be welcomed with a grander and even more elegant sense of space. Other updates will include the expansion of the Atlantis Casino’s two on-site lounges, an exciting high-limit slots lounge, and an expansion of the exclusive gaming salon.
"We could not be more excited for all of the developments coming to Atlantis this year," said Audrey Oswell, President and Managing Director of Atlantis Paradise Island. "With these incredible additions, we are continuing Atlantis' legacy of offering guests endless, immersive experiences during their stay."
Gun Lake Casino Breaks Ground on Phase 5 Expansion
Gun Lake Casino Breaks Ground on Phase 5 Expansion:
Addition to feature 15-story hotel with a 32,000 square foot pool and events complex
(Wayland, Mich.) – Gun Lake Casino has officially broken ground on the upcoming $300-million addition to the west side of the property. The expansion will transform the casino into a hotel resort with countless amenities.
“Phase 5 will transform the property into becoming a first-class destination resort. Without question, its design attributes will create a unique entertainment experience,” said Gun Lake Casino CEO, Sal Semola.
“Over the past eleven years, the Gun Lake Tribe and our Gun Lake Casino Team Members have worked tirelessly to make this all a possibility. This is just the next step towards making our property the premier entertainment destination in the Midwest.”
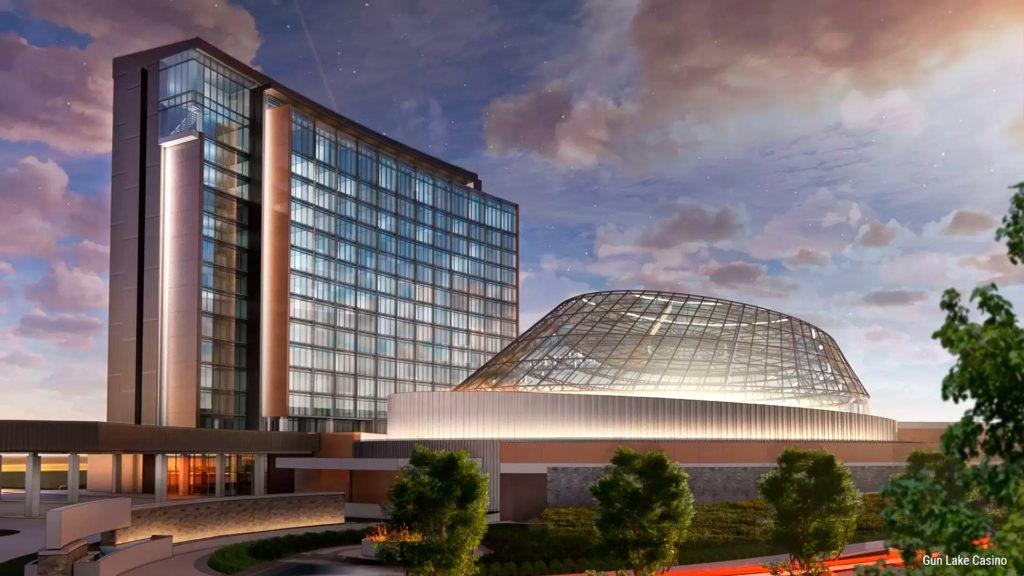

Gun Lake Casino Hotel Expansion
The resort will feature multiple pools inside a six-story pool and events complex with 32,000 square feet of space that can transform into a concert venue, banquet center and entertainment venue. The hotel will consist of 15 floors with 252 rooms including 30 suites, and a two-level suite. 350 jobs are expected to be created as part of the addition to the property.
“Job creation is one of the many things we’re excited about with this expansion,” Semola added. “We take great pride in providing career opportunities with outstanding benefits for people in our community. These jobs will include guest relations, housekeeping, entertainment, and several other departments.”
Sandhill Café will make its return inside the new expansion, featuring a three-meal venue designed around 137 seats which features a flexible layout for individual and group settings. Gun Lake and the surrounding area will have a large influence on the color palette inside of each Guestroom and Suite.
“We are thrilled to begin taking the next steps in expanding not only Gun Lake Casino’s offerings but also our career opportunities to those in the surrounding communities,” said Tribal Chairman Bob Peters. “We are committed to continuously investing in the future of the Tribe, the community, and our current and future Team Members.”
World-renowned HBG Design has taken the reins on the layout of Phase 5. HBG has been creating memorable and transformative Guest experiences for over 42 years in over 40 Sovereign Nations across the United States.
“HBG Design is excited to be leading the architecture and interior design for the $300-million expansion of Gun Lake Casino featuring a 252 room 4-diamond hotel, spa, and multi-purpose [pool and events complex],” said Paul Bell, AIA, Principal of HBG Design. “The [pool and events complex] is sure to become a must-see feature."
"A resort pool by day and performance complex by night, the glass-enclosed circular structure will generate an immense sense of energy inside and out, while offering a variety of complementary entertainment and gathering opportunities for resort guests and entertainment-seekers from the tri-state area. Our team is dedicated to helping the Gun Lake Tribe fulfill its vision for the future of its popular entertainment facility. We have enjoyed working diligently together with the Tribe and Casino Operations to envision a unique expansion design that sets them on that path to success.”
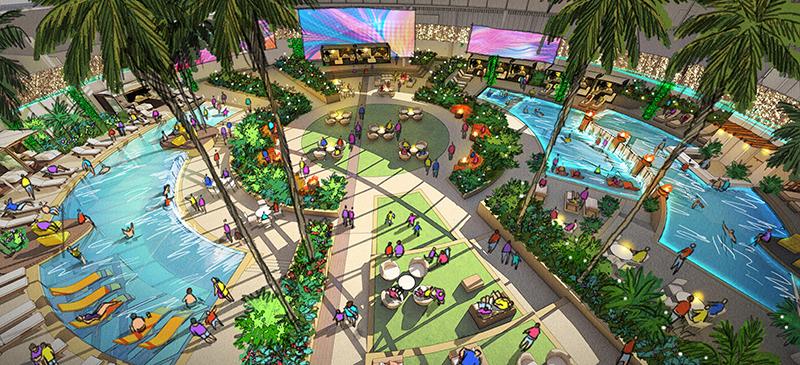

The [pool and events complex's] dynamic form is sculpted by the sun’s daily path across the site and will reflect the dynamic sky from all four of Michigan’s vivid seasons.
The top two floors of the hotel will feature a two-story suite with a unique living space showcasing a grand staircase, double-height window, and residential elevator. Guests can also enjoy a full-service bar, billiards table, and a larger bar upstairs with both indoor and outdoor dining and lounge areas.
Construction on the west side of Gun Lake Casino will begin in late May with an expected completion of March 2025.
About Gun Lake Casino
Gun Lake Casino, a premier gaming and entertainment destination, is located off Exit 61 on U.S. 131, halfway between Grand Rapids and Kalamazoo. The casino features a variety of thrilling gaming options, including 2,500 state-of-the-art slot machines, 47 table games, a modern sportsbook, and keno. Gun Lake Casino is comprised of high-quality dining amenities, including Shkodé Chophouse with a contemporary take on American cuisine, CBK inspired by the brewery culture in Michigan, 131 Sportsbar & Lounge with over 1,000 square feet of viewing surface for panoramic views of live events, and Harvest Buffet featuring fresh ingredients, cooked to order.
Gun Lake Casino is owned by the Match-E-Be-Nash-She-Wish Band of Pottawatomi. For more information, visit www.gunlakecasino.com.
Phase 5 Hotel & Resort Facts Sheet
- Layout/Structure
• 15 Floors
• 252 Rooms
• 30 Suites
• Two-Story Suite on top floors - Pool and events complex
• 32,000 Square Feet
• Three pools (Family, 21+ & VIP)
• Swim-up bar
• Live palm trees and tropical flora
• 82-degrees year-round
• Live entertainment stage capable of hosting large events with a 2,400-person capacity - Economic Impact
• Cost: $350 Million
• Estimated $650 Million in economic impact
• 350 jobs created - Other Amenities
• Sandhill Café featuring a three-meal restaurant and 137 seats
• New Gift Shop
• Lobby Bar
• Full-service Spa
• Relaxing pool and hot tub
• Business center and meeting space - Other Notes
• Scheduled Opening: March 2025
• Color palettes, designs of hotel and resort inspired by Gun Lake and surrounding landscape in the area
Read the news articles -
Gun Lake Casino breaks ground on new Hotel and [pool and events complex], by wwmt.com
HBG's Five Trends for Transforming Hospitality Design in 2022
The pandemic has redefined hospitality design, but the reason why guests come together to share experiences hasn’t changed. It's more critical than ever to apply thoughtful, flexible and wellness-focused design sensibilities to hotel spaces, guestrooms and amenities. HBG Design Leaders Nathan Peak, AIA, LEED GA, Practice Leader, and Emily Marshall, IIDA, NCIDQ, Interior Design Director, present five trend ideas for transforming hospitality design into 2022.
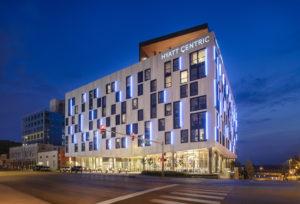
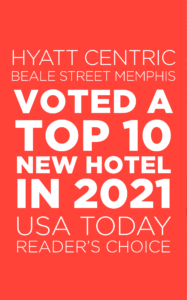
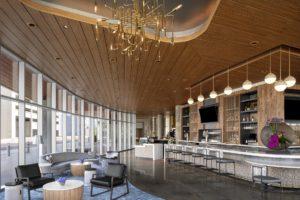
Multi-Functionality and Spatial Flexibility
Greater work flexibility has resulted in an increase of blended leisure and work travelers. We see a fresh reframing of hotel “zones” into residential-like multifunctional “work / dine / gather” spaces that easily align with evolving travel needs.
“The lines between work, travel, living and leisure are now blurred, which is a clear outcome of the pandemic.” - Emily Marshall
Many of HBG Design’s hotel and resort clients have re-prioritized their amenity offerings to provide an optimum alternative work environment for the “blended traveler”. To accommodate the blurring lines between work, travel, living and leisure, hotel lobby and public spaces are being designed in zones that easily shift from quiet virtual workspaces with auditory privacy to collaboration hubs for business interaction, to social areas depending on the needs of operators and their guests. The wide-open space idea is the foundational element, giving hotel operators the ability to blur the purpose of the space itself, based on the needs and wants of their guests. In fact, the in-room, remote work experience has – in many cases – become as important as delivering exceptional, traditional resort amenities, and that trend shows no immediate slow-down.
At Hyatt Centric Beale Street Memphis and Canopy by Hilton Memphis, both designed by HBG Design, we created residential inspired co-working zones with the idea of adaptable, flexible and technologically connected public spaces.
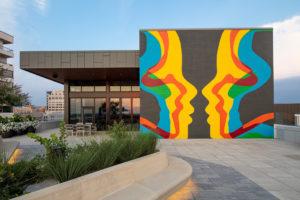
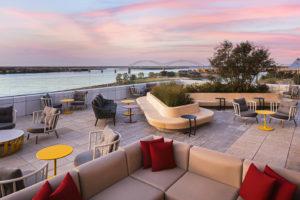
Experiential Design for Aspirational Travelers
Travelers are “breaking free” after months of pandemic isolation in some cases. Aspirational travelers are in search of memorable experiences and shareable moments inspired by art, architecture, design, history, and unique locales.
Hotels must offer new and creative experiences for guests in order to compete with the myriad of accommodation options in the marketplace, such as VRBO and SONDER. Local and regional materials, local artisans and custom design will all play a vital role in expressing authenticity in unique and artful ways, as designers seek to achieve an aesthetic that is “of the area” and create experiential moments.
At the Hyatt Centric Beale Street Memphis, HBG designers created a strong sense of place and a distinct ‘localvore’ Centric brand experience by drawing conceptual inspiration from Memphis’ rich music and riverfront industrial history. The contemporary hotel's staggered patterning of the window placement recalls sheet music and guitar fret patterns accentuated at night with bars of light to provide a musically inspired programmable light show. The Beck and Call rooftop whiskey bar features several selfie-worthy design opportunities like a colorful rooftop mural, the best river view in the city, and portraits of famed musicians with Memphis ties, including Tina Turner, Justin Timberlake, Isaac Hayes, Valerie June, and Yo Gotti.
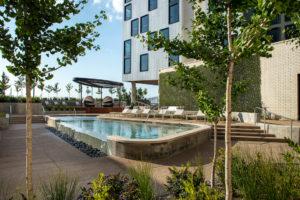
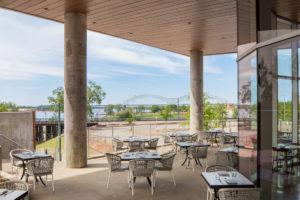
Restoration Through Nature
To enhance mental well-being, guests will seek out serene environments that offer respite and natural context that blurs the lines between indoors and outdoors. We anticipate an elevated demand for wellness-related amenities.
“The pandemic highlighted our need, as humans, to interact with nature.” - Nathan Peak
Humanity is hard-wired to seek physical and emotional connection with nature to feel healthier and more energized. It’s about creating a relationship between the interior and exterior that enhances guest responses to environmental stimuli and creates sensory experiences. Biophilic design methods underscore how a guest feels in a given space, which contributes significantly to experiential design. Bringing the outdoors inside through light, open design and integration of natural elements creates a feeling of restoration, wellbeing and happiness where guests respond positively --- a result every property seeks to achieve.
The architecture and shaping of the Hyatt Centric Beale Street Memphis lobby space creates beautifully framed views of the Mississippi River while dappling the public spaces with ample sunlight and reflections from the constant movement of the mighty river beyond. Outdoor Riverview dining and a landscaped pool and event courtyard “oasis”, complete with green lawn and a green wall, create a distinctive respite in the downtown core.
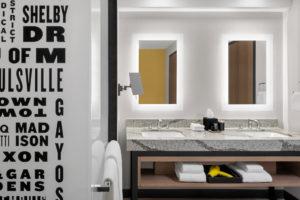
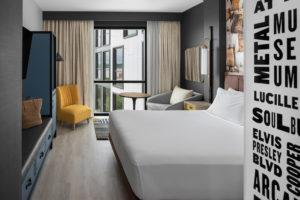
Guestroom Technology
Automatic technology will continue to advance the curated and customized guestroom experience offering options for convenience and comfort.
There are times when the greatest luxury in travel is knowing you’ll have no surprises upon arrival. Everything you want, exactly how you want it can be ordered and confirmed for your stay, before you ever walk through the hotel entrance. Not only can you check-in to your hotel room virtually, but you can select your room size, floor, view, accessibility to amenities, upgrades, etc. Access to no-contact services and experiences aren’t reserved for check-in; literally everything a guest wants or needs can be delivered directly to the guest room, and often by simply using voice commands from the comfort of your room. From voice-activated concierge services to voice or motion control of lighting, audio-visual systems, and room temperature, automation is proving to elevate convenience for the guest and permeating all aspects of the hotel experience.
"Within the room, I am especially fond of the motion detecting floor lighting technology designed into the beds in our Hyatt Centric Beale Street project. Gone are the trappings of navigating an unfamiliar room in the middle of the night; the integrated technology in our bed design creates a soft glow of light in the room as soon as your foot hits the ground." - Emily Marshall
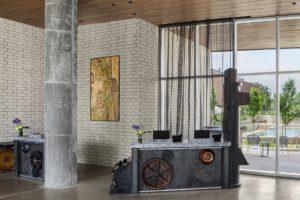

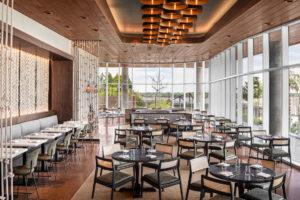

Regional and Early Material Sourcing
Material shortages, higher costs and longer-lead times are straining hotel project schedules. Regionally sourced materials will help overcome supply chain demand challenges. Procurement in the early design phases will help ensure construction availability.
“Carefully sourced regional options can not only circumvent such transportation and tariff issues, but they can also promote greater connection to place in meaningful ways.” - Emily Marshall
Many of these issues the industry is experiencing can be navigated during the early design phases with the right guidance from a knowledgeable team who understands the inner workings of available products and materials. Interestingly, we are seeing a stronger focus on the specification of domestic made products, which is good for the economy at large. The engagement of an experienced designer, construction company, FF&E procurement agents, and vendors early in the design process is critical, as products and materials quantities require early confirmation and additional lead time in ordering.
One way HBG Design is working around the supply chain situation is by using more regional manufacturers who employ skilled tradesmen who build case goods and millwork in a shop, versus working onsite. This not only keeps the level of quality high, but also increases efficiency of labor.
"HBG Design is looking at everything from design to delivery through a different lens heading into 2022, while reimagining the way spaces are used, designed, and furnished. And that, in the long run, will be better for everyone." - Nathan Peak
GGB Casino Style: Oaklawn Racing Casino Resort is in the Winner's Circle
https://issuu.com/globalgamingbusiness/docs/casino_style_magazine_2021/6
Read the full article above and at GGB Casino Style magazine.
The racetrack name may be as revered as the resort city it occupies: Oaklawn Racing in Hot Springs, Arkansas. In 1904, Oaklawn opened as a 1,500-seat grandstand, hosting high-stakes thoroughbred races. In the past 100-plus years, it has become the No. 1 tourist attraction in the state, and is now known as Oaklawn Racing Casino Resort.
In 2009, HBG Design was instrumental in the addition of a casino to the jockey club, and then oversaw a casino expansion and renovation in 2015. Most recently, Oaklawn turned to HBG to lead the architecture and interior design for the newest large-scale racing and gaming resort expansion.


It includes an eight-story, 198-room hotel with thrilling views of the horse track, a 15,000-square-foot event center, an expanded gaming floor and new high-limit area, a world-class spa and pool, and multiple upscale food and beverage venues including a food court, the First Turn Bar and the Bugler restaurant.
The Cella family, owners and operators of Oaklawn for generations, looked for a design that emphasized the resort’s roots in racing. HBG’s “tailored equestrian” concept more than fulfills that vision. The expansion took many design cues from Hot Springs’ heyday as America’s First Spa Resort, renowned for its thermal springs and iconic Victorian bathhouses.
Designers followed the strong horizontal silhouettes of the original grandstand to inform much of the aesthetic, introducing linear, interlocking volumes and building shapes to tie the elements together aesthetically. A new video wall builds anticipation as guests arrive.
Visual notes in the building’s architecture bring to mind thoroughbreds galloping to the finish line, adding a sense of movement to the iconic hotel mass.
Color and texture add visual interest, with metal panels in shades of red, orange, tan and blue-gray contrasting with a lighter-hued stone base and columns to continue the contemporary aesthetic. Corrugated materials on the exterior recall the grooves left on the racetrack turf after it is smoothed by chain harrows.
Bold architectural gestures highlight the two-story lobby and soaring prefunction space. The grand staircase and escalators are striking features of the tall entry lobby, and lead patrons to the new food court, main gaming floor and hotel guest rooms.


The theme continues underfoot, in the carpet pattern, with overlapping planes that bring to mind galloping horses. They work together with lighting and pattern to create a sense of movement around the floor. The subtle equestrian theme continues in the sophisticated guest rooms and suites, for an aligned guest experience from end to end.
The use of glass fosters indoor/outdoor connection. To reinforce racing as the main attraction, the new hotel and amenity structures wrap around the track.
All design references in the expansion subtly hint at the rich horse racing heritage at Oaklawn, using abstract design themes as the catalyst for discovery. As Oaklawn General Manager Wayne Smith noted at the opening of the newly expanded space, “You’ll find throughout the whole facility that racing is in some way, shape or form involved in the design. What we want people to recognize is we are a racetrack first, and then we are a hotel and casino next.”
Smith said Oaklawn offers guests a “new level of luxury“ in the historic resort city.
OWNERS: The Cella Family
ARCHITECTURAL & INTERIOR DESIGN: HBG Design
TOTAL INVESTMENT: $100 million-plus
OPENED: April 2021
GGB Casino Style: Diamonds Are Forever at Desert Diamond West Valley Casino
https://issuu.com/globalgamingbusiness/docs/casino_style_magazine_2021/10
Read the full article above or here.
The new Diamond VIP Lounge at Desert Diamond West Valley Casino in Glendale, Arizona was meant to dazzle—literally.
Diamonds are meaningful symbols in the culture of the Tohono O’odham Nation, which owns and operates the gaming property. Inspired by the brilliance of the stones, the team at HBG Design introduced ambient lighting to illuminate the new lounge and new high-limit room.


Heightened by diamond-like patterns, the light refracts on gleaming upscale finishes throughout the space, including marble and decorative glass tiles, vibrant pendant lighting, fractal-patterned screening and carpeting, and jewel-toned fabrics.
Together, the elements create a truly luminous environment, grounded by a sophisticated desert-toned palette that calls to mind the sculptural features of the earth. The high-limit area, adjacent to the lounge, continues the jewel-inspired design scheme.
The aesthetic of the property derives from a concept called “The Dynamic Earth,” inspired by the vibrance and energy of the desert landscape. It is echoed in unique design interpretations in multiple food-and-beverage venues, the casino floor, and VIP and public spaces, and will inform future phases of the resort’s development, which tentatively include a hotel, spa and convention center.


Dr. Ned Norris, Jr., chairman of the Tohono O’odham Nation, said the projects are “creating a brighter future for the Tohono O’odham, the West Valley and Arizona… We will continue working with our partners to create even greater opportunity for us all.”
With the design aesthetic developed by HBG Design team, the elegant space will continue to attract visitors to Desert Diamond West Valley—and to dazzle them all.
OWNER: The Tohono O’odham Nation
DESIGNER: HBG Design


