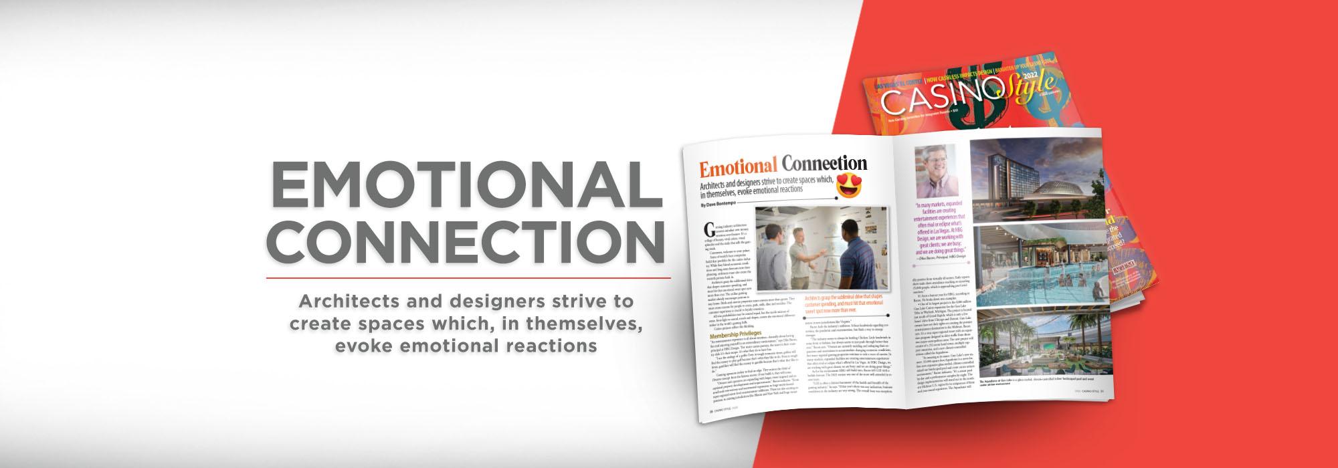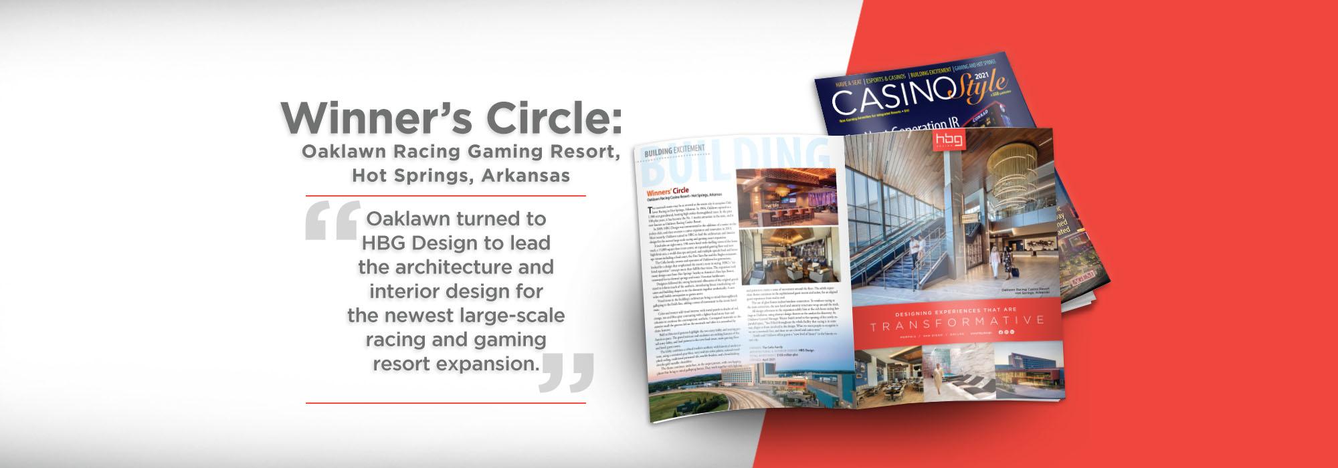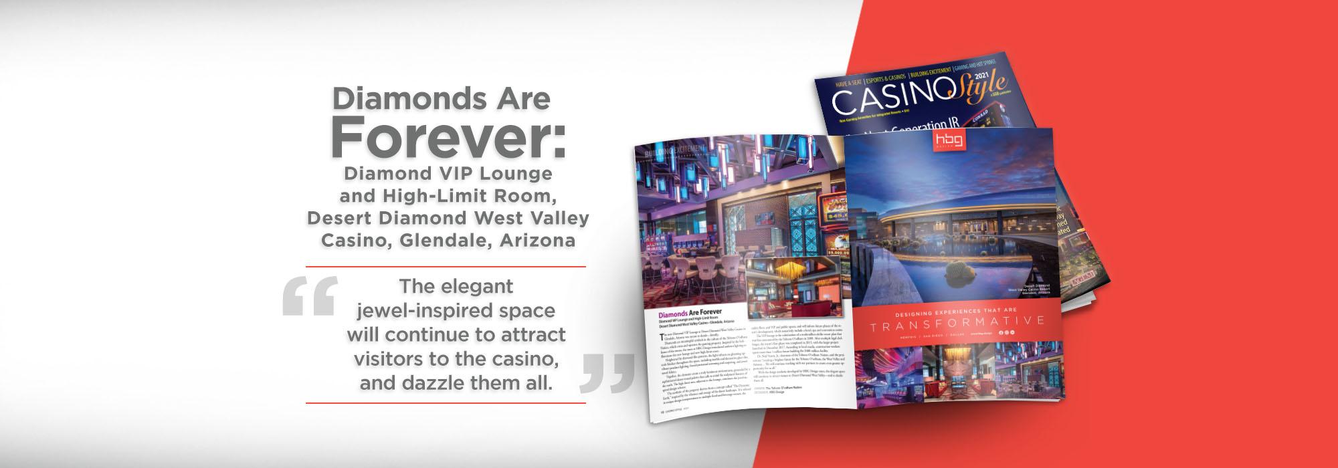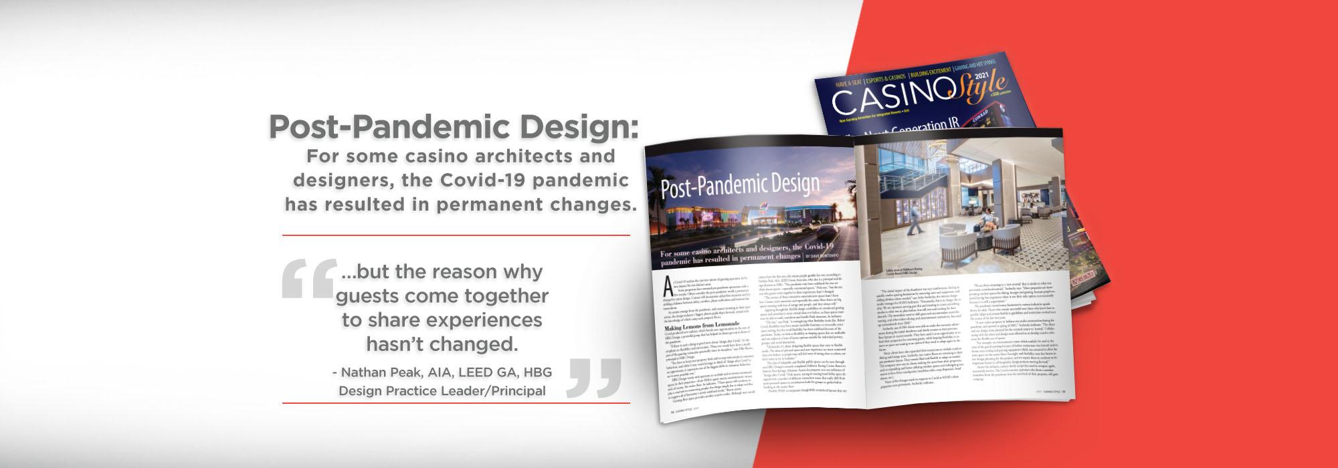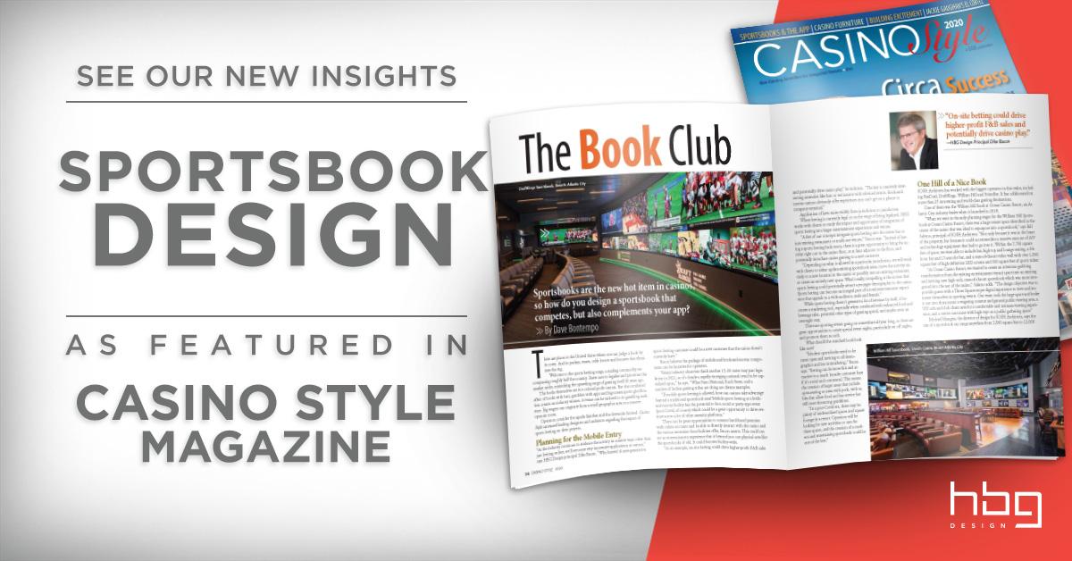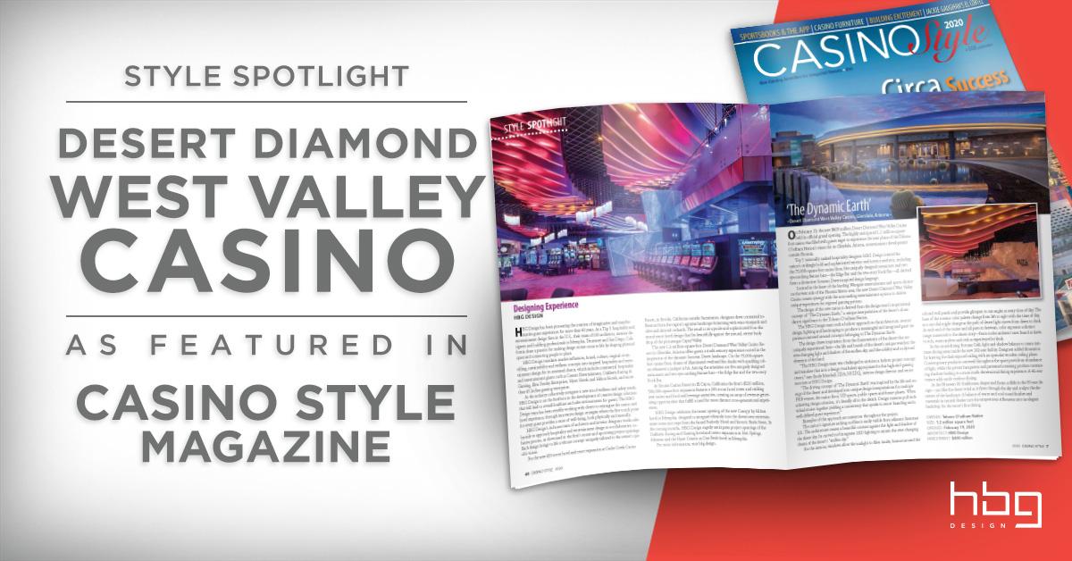HBG Dives into the Trend: Pools and Spas at Casino Hotels
See full article in Casino Style Magazine: Everybody into the Pool!
Everybody into the Pool!
More and more, operators are looking to pools and spas to impress their guests. Let’s dive into the trend.
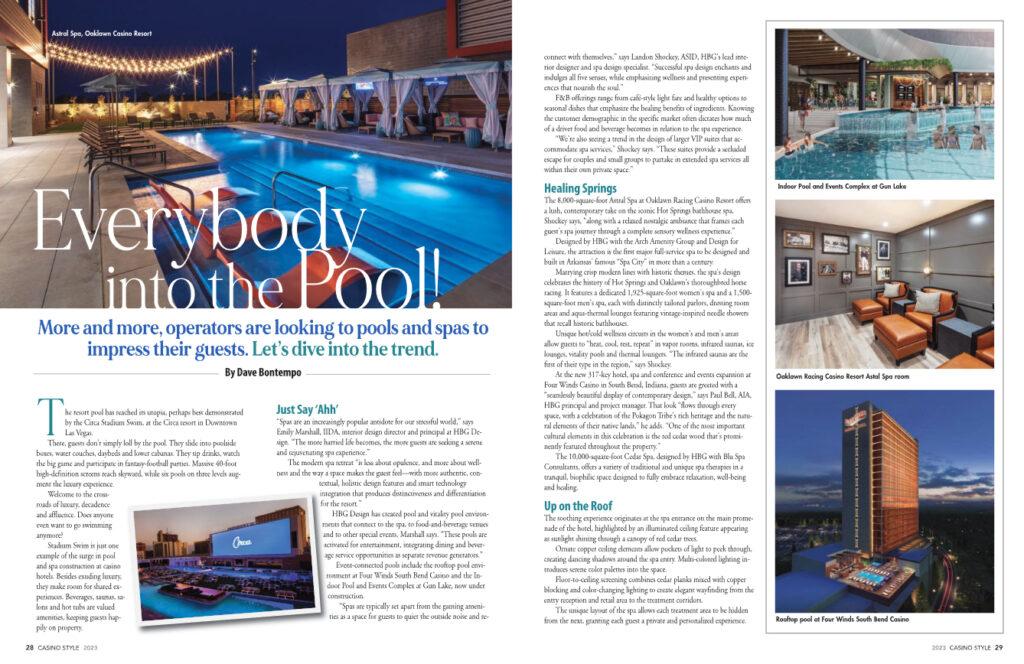 The resort pool has reached its utopia, perhaps best demonstrated by the Circa Stadium Swim, at the Circa resort in Downtown Las Vegas.
The resort pool has reached its utopia, perhaps best demonstrated by the Circa Stadium Swim, at the Circa resort in Downtown Las Vegas.
There, guests don’t simply loll by the pool. They slide into poolside boxes, water couches, daybeds and lower cabanas. They sip drinks, watch the big game and participate in fantasy-football parties. Massive 40-foot high-definition screens reach skyward, while six pools on three levels augment the luxury experience.
Welcome to the crossroads of luxury, decadence and affluence. Does anyone even want to go swimming anymore?
Stadium Swim is just one example of the surge in pool and spa construction at casino hotels. Besides exuding luxury, they make room for shared experiences. Beverages, saunas, salons and hot tubs are valued amenities, keeping guests happily on property.
Just Say ‘Ahh’
“Spas are an increasingly popular antidote for our stressful world,” says Emily Marshall, IIDA, interior design director and principal at HBG Design. “The more harried life becomes, the more guests are seeking a serene and rejuvenating spa experience.”
The modern spa retreat “is less about opulence, and more about wellness and the way a space makes the guest feel—with more authentic, contextual, holistic design features and smart technology integration that produces distinctiveness and differentiation for the resort.”
HBG Design has created pool and vitality pool environments that connect to the spa, to food-and-beverage venues and to other special events, Marshall says. “These pools are activated for entertainment, integrating dining and beverage service opportunities as separate revenue generators.”
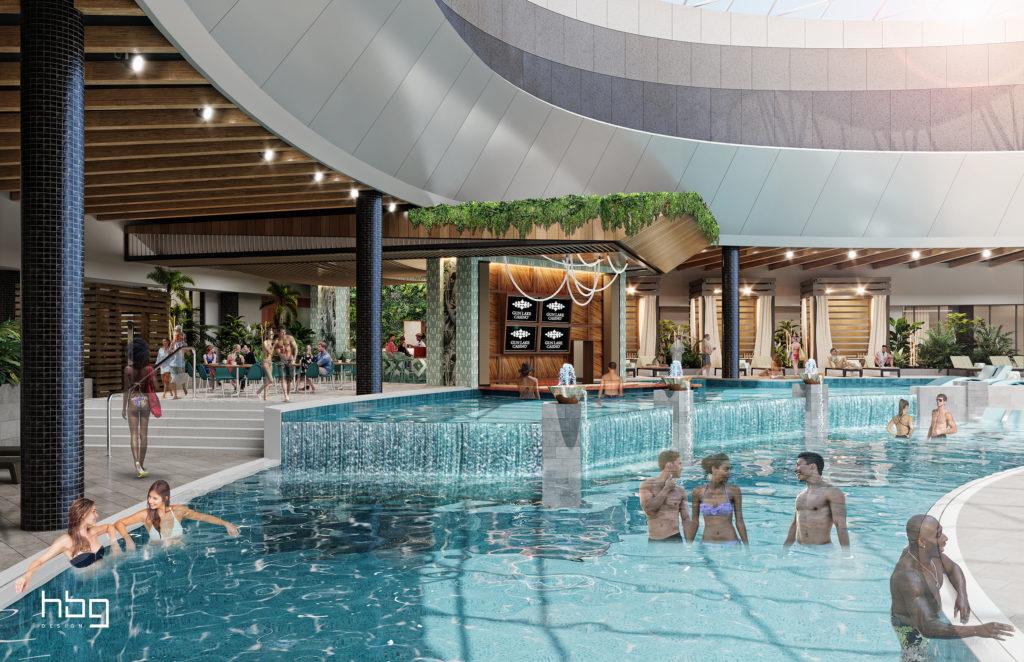
Event-connected pools include the rooftop pool environment at Four Winds South Bend Casino and the Indoor Pool and Events Complex at Gun Lake, now under construction.
“Spas are typically set apart from the gaming amenities as a space for guests to quiet the outside noise and reconnect with themselves,” says Landon Shockey, ASID, HBG’s lead interior designer and spa design specialist. “Successful spa design enchants and indulges all five senses, while emphasizing wellness and presenting experiences that nourish the soul.”
F&B offerings range from café-style light fare and healthy options to seasonal dishes that emphasize the healing benefits of ingredients. Knowing the customer demographic in the specific market often dictates how much of a driver food and beverage becomes in relation to the spa experience.
“We’re also seeing a trend in the design of larger VIP suites that accommodate spa services,” Shockey says. “These suites provide a secluded escape for couples and small groups to partake in extended spa services all within their own private space.”
Healing Springs
The 8,000-square-foot Astral Spa at Oaklawn Racing Casino Resort offers a lush, contemporary take on the iconic Hot Springs bathhouse spa, Shockey says, “along with a relaxed nostalgic ambiance that frames each guest’s spa journey through a complete sensory wellness experience.”
Designed by HBG with the Arch Amenity Group and Design for Leisure, the attraction is the first major full-service spa to be designed and built in Arkansas’ famous “Spa City” in more than a century.
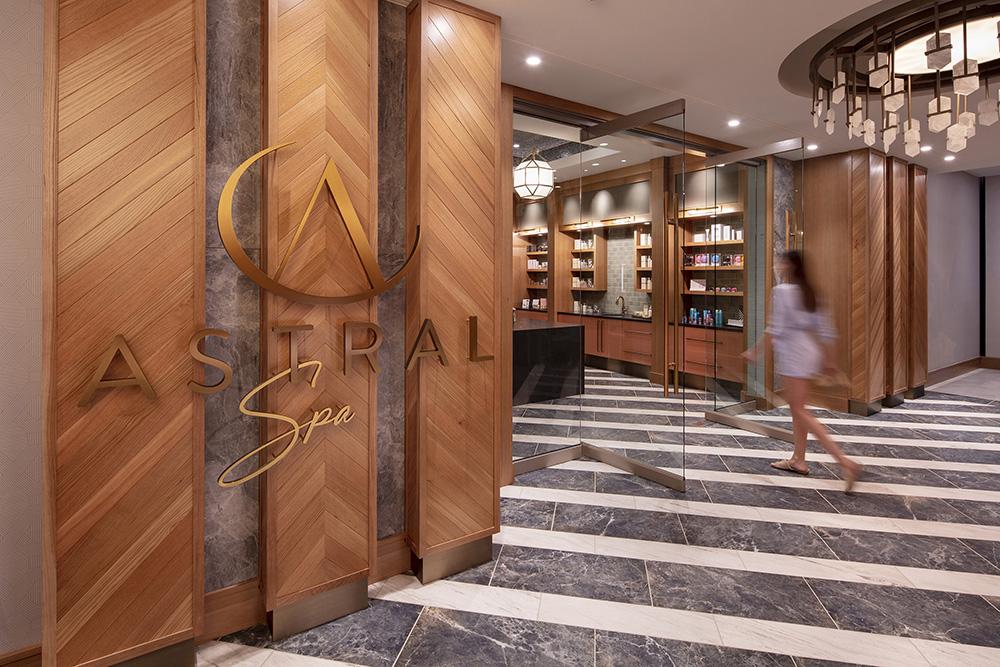 Marrying crisp modern lines with historic themes, the spa’s design celebrates the history of Hot Springs and Oaklawn’s thoroughbred horse racing. It features a dedicated 1,925-square-foot women’s spa and a 1,500-square-foot men’s spa, each with distinctly tailored parlors, dressing room areas and aqua-thermal lounges featuring vintage-inspired needle showers that recall historic bathhouses.
Marrying crisp modern lines with historic themes, the spa’s design celebrates the history of Hot Springs and Oaklawn’s thoroughbred horse racing. It features a dedicated 1,925-square-foot women’s spa and a 1,500-square-foot men’s spa, each with distinctly tailored parlors, dressing room areas and aqua-thermal lounges featuring vintage-inspired needle showers that recall historic bathhouses.
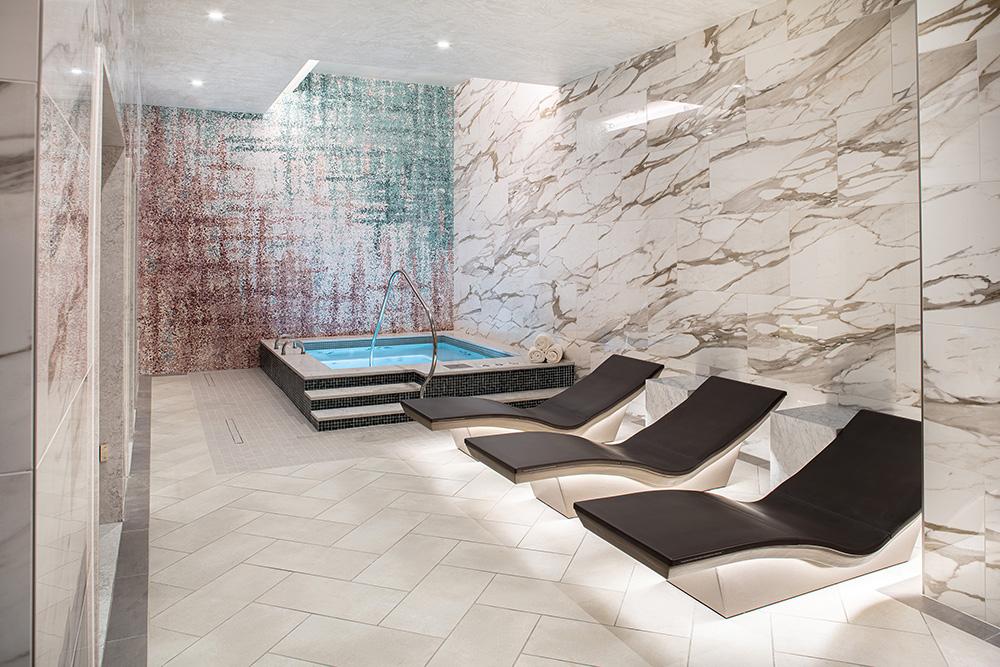 Unique hot/cold wellness circuits in the women’s and men’s areas allow guests to “heat, cool, rest, repeat” in vapor rooms, infrared saunas, ice lounges, vitality pools and thermal loungers. “The infrared saunas are the first of their type in the region,” says Shockey.
Unique hot/cold wellness circuits in the women’s and men’s areas allow guests to “heat, cool, rest, repeat” in vapor rooms, infrared saunas, ice lounges, vitality pools and thermal loungers. “The infrared saunas are the first of their type in the region,” says Shockey.
At the new 317-key hotel, spa and conference and events expansion at Four Winds Casino in South Bend, Indiana, guests are greeted with a “seamlessly beautiful display of contemporary design,” says Paul Bell, AIA, HBG principal and project manager. That look “flows through every space, with a celebration of the Pokagon Tribe’s rich heritage and the natural elements of their native lands,” he adds. “One of the most important cultural elements in this celebration is the red cedar wood that’s prominently featured throughout the property.”
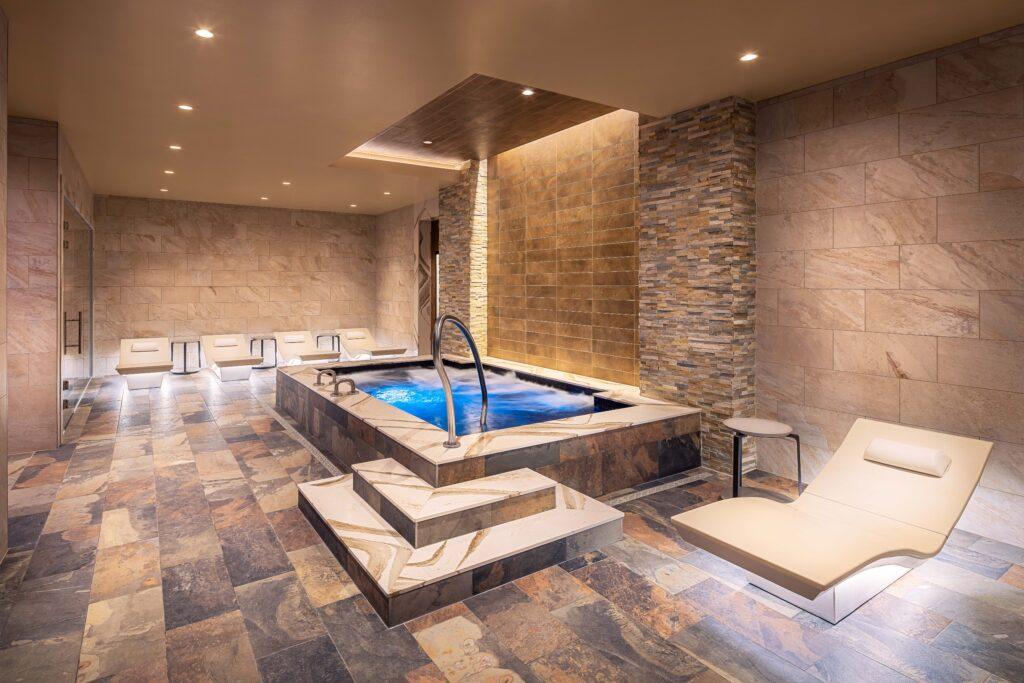 The 10,000-square-foot Cedar Spa, designed by HBG with Blu Spa Consultants, offers a variety of traditional and unique spa therapies in a tranquil, biophilic space designed to fully embrace relaxation, well-being and healing.
The 10,000-square-foot Cedar Spa, designed by HBG with Blu Spa Consultants, offers a variety of traditional and unique spa therapies in a tranquil, biophilic space designed to fully embrace relaxation, well-being and healing.
Up on the Roof
The soothing experience originates at the spa entrance on the main promenade of the hotel, highlighted by an illuminated ceiling feature appearing as sunlight shining through a canopy of red cedar trees.
Ornate copper ceiling elements allow pockets of light to peek through, creating dancing shadows around the spa entry. Multi-colored lighting introduces serene color palettes into the space.
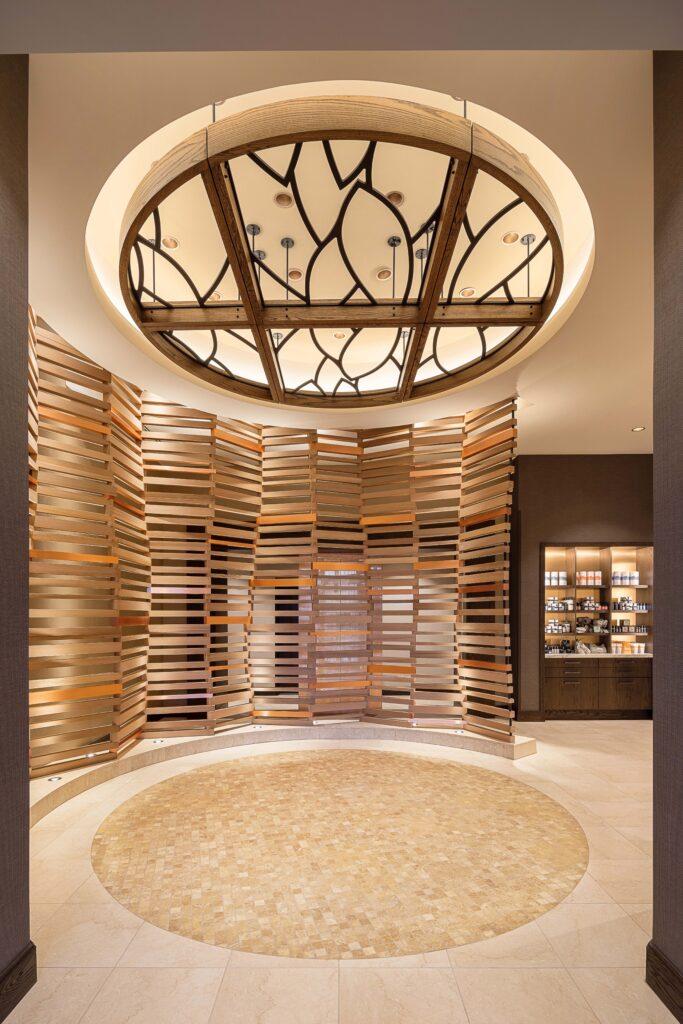 Floor-to-ceiling screening combines cedar planks mixed with copper blocking and color-changing lighting to create elegant wayfinding from the entry reception and retail area to the treatment corridors.
Floor-to-ceiling screening combines cedar planks mixed with copper blocking and color-changing lighting to create elegant wayfinding from the entry reception and retail area to the treatment corridors.
The unique layout of the spa allows each treatment area to be hidden from the next, granting each guest a private and personalized experience. Guests are guided through the river rock and stacked stone-lined main treatment corridor to reach their desired spa service.
“While some resorts incorporate the pool environment into the spa experience, Four Winds South Bend has made its new rooftop pool deck a central part of their F&B, events and entertainment offerings,” Bell says. The entire third-floor level is dedicated to high-end VIP and hospitality suites that accommodate smaller intimate events, catered parties and VIP receptions.
“Perched on the third-floor VIP and hospitality suite level adjacent to the hotel’s new Edgewater Café bar and restaurant, the pool environment, with its large pool deck, lounge seating and hot tub, becomes an extension of this entertaining space,” says Bell. “The café and the rooftop pool are interconnected through clerestory windows and retractable glass partition walls.”
HBG Design is currently leading the architectural and interior design for the $300 million Phase 5 expansion of Gun Lake Casino in Wayland, Michigan, just south of Grand Rapids.
The Spa Retreat, featuring a spa pool and fitness center, will be located on the lower level of the new hotel expansion, with a palette inspired by nature in the region. The spa pool will offer a relaxing retreat away from the excitement of the casino.
Elevating Events at Four Winds South Bend
See full article in Casino Style Magazine: Winds of Change
Winds of Change
Ribbon Town Conference and Events Center - Four Winds South Bend Casino Resort
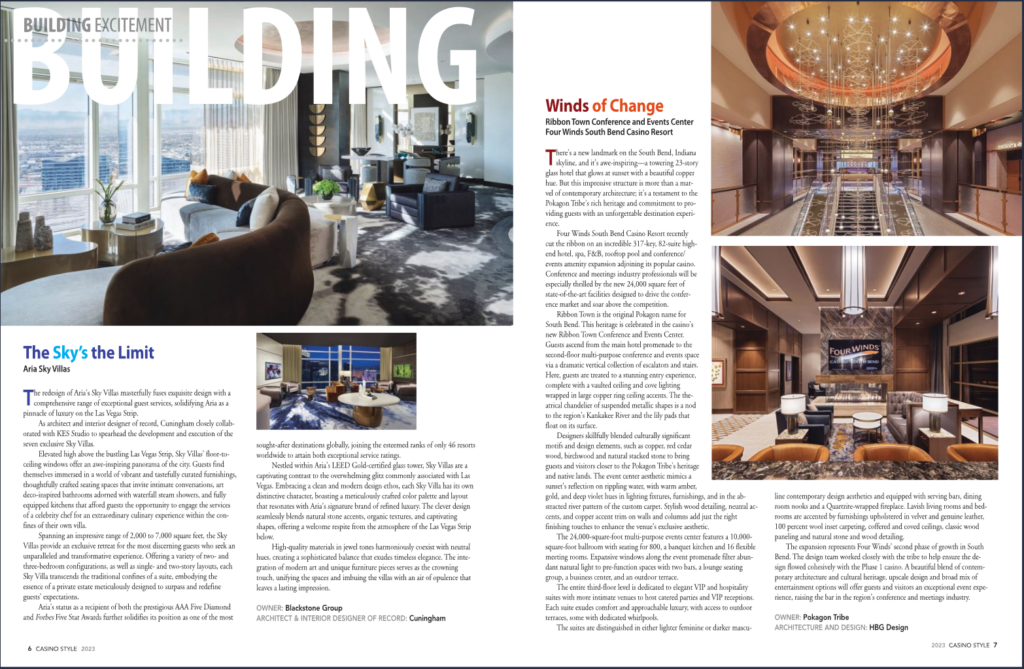 There’s a new landmark on the South Bend, Indiana skyline, and it’s awe-inspiring—a towering 23-story glass hotel that glows at sunset with a beautiful copper hue. But this impressive structure is more than a marvel of contemporary architecture; it’s a testament to the Pokagon Tribe’s rich heritage and commitment to providing guests with an unforgettable destination experience.
There’s a new landmark on the South Bend, Indiana skyline, and it’s awe-inspiring—a towering 23-story glass hotel that glows at sunset with a beautiful copper hue. But this impressive structure is more than a marvel of contemporary architecture; it’s a testament to the Pokagon Tribe’s rich heritage and commitment to providing guests with an unforgettable destination experience.
Four Winds South Bend Casino Resort recently cut the ribbon on an incredible 317-key, 82-suite high-end hotel, spa, F&B, rooftop pool and conference/ events amenity expansion adjoining its popular casino. Conference and meetings industry professionals will be especially thrilled by the new 24,000 square feet of state-of-the-art facilities designed to drive the conference market and soar above the competition.
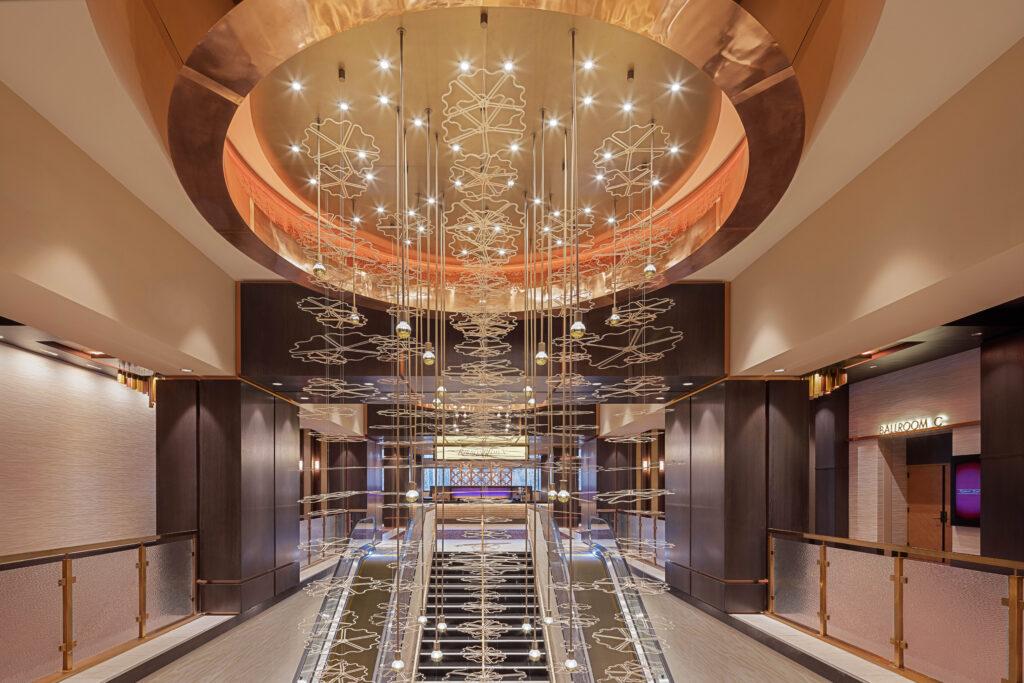 Ribbon Town is the original Pokagon name for South Bend. This heritage is celebrated in the casino’s new Ribbon Town Conference and Events Center. Guests ascend from the main hotel promenade to the second-floor multi-purpose conference and events space via a dramatic vertical collection of escalators and stairs. Here, guests are treated to a stunning entry experience, complete with a vaulted ceiling and cove lighting wrapped in large copper ring ceiling accents. The theatrical chandelier of suspended metallic shapes is a nod to the region’s Kankakee River and the lily pads that float on its surface.
Ribbon Town is the original Pokagon name for South Bend. This heritage is celebrated in the casino’s new Ribbon Town Conference and Events Center. Guests ascend from the main hotel promenade to the second-floor multi-purpose conference and events space via a dramatic vertical collection of escalators and stairs. Here, guests are treated to a stunning entry experience, complete with a vaulted ceiling and cove lighting wrapped in large copper ring ceiling accents. The theatrical chandelier of suspended metallic shapes is a nod to the region’s Kankakee River and the lily pads that float on its surface.
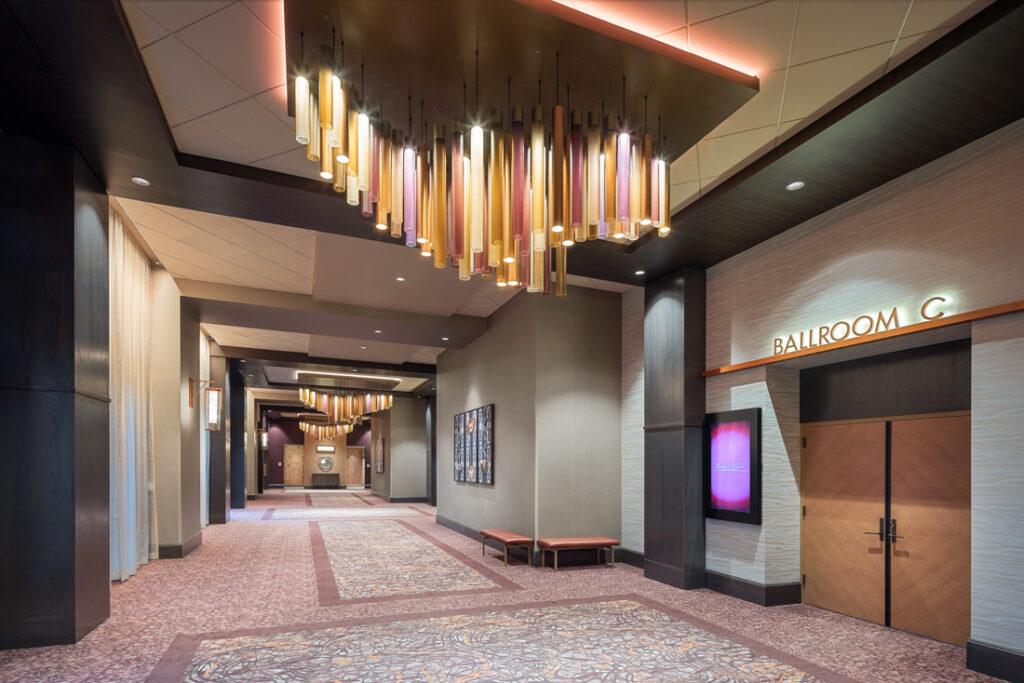 Designers skillfully blended culturally significant motifs and design elements, such as copper, red cedar wood, birchwood and natural stacked stone to bring guests and visitors closer to the Pokagon Tribe’s heritage and native lands. The event center aesthetic mimics a sunset’s reflection on rippling water, with warm amber, gold, and deep violet hues in lighting fixtures, furnishings, and in the abstracted river pattern of the custom carpet. Stylish wood detailing, neutral accents, and copper accent trim on walls and columns add just the right finishing touches to enhance the venue’s exclusive aesthetic.
Designers skillfully blended culturally significant motifs and design elements, such as copper, red cedar wood, birchwood and natural stacked stone to bring guests and visitors closer to the Pokagon Tribe’s heritage and native lands. The event center aesthetic mimics a sunset’s reflection on rippling water, with warm amber, gold, and deep violet hues in lighting fixtures, furnishings, and in the abstracted river pattern of the custom carpet. Stylish wood detailing, neutral accents, and copper accent trim on walls and columns add just the right finishing touches to enhance the venue’s exclusive aesthetic.
The 24,000-square-foot multi-purpose events center features a 10,000-square-foot ballroom with seating for 800, a banquet kitchen and 16 flexible meeting rooms. Expansive windows along the event promenade filter abundant natural light to pre-function spaces with two bars, a lounge seating group, a business center, and an outdoor terrace.
The entire third-floor level is dedicated to elegant VIP and hospitality suites with more intimate venues to host catered parties and VIP receptions. Each suite exudes comfort and approachable luxury, with access to outdoor terraces, some with dedicated whirlpools.
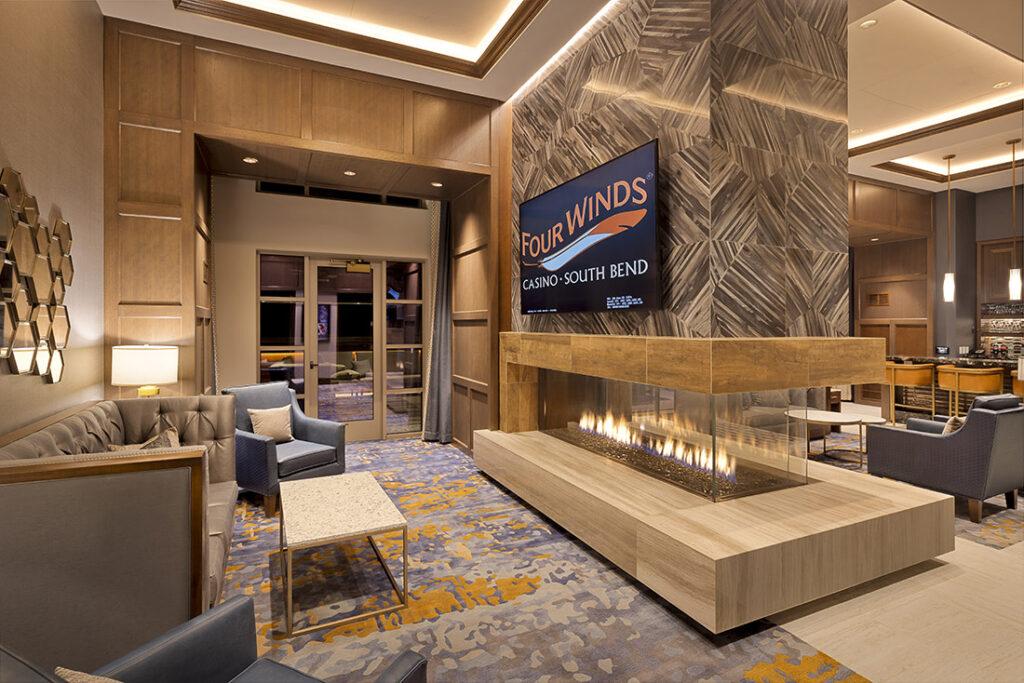 The suites are distinguished in either lighter feminine or darker masculine contemporary design aesthetics and equipped with serving bars, dining room nooks and a Quartzite-wrapped fireplace. Lavish living rooms and bedrooms are accented by furnishings upholstered in velvet and genuine leather, 100 percent wool inset carpeting, coffered and coved ceilings, classic wood paneling and natural stone and wood detailing.
The suites are distinguished in either lighter feminine or darker masculine contemporary design aesthetics and equipped with serving bars, dining room nooks and a Quartzite-wrapped fireplace. Lavish living rooms and bedrooms are accented by furnishings upholstered in velvet and genuine leather, 100 percent wool inset carpeting, coffered and coved ceilings, classic wood paneling and natural stone and wood detailing.
The expansion represents Four Winds’ second phase of growth in South Bend. The design team worked closely with the tribe to help ensure the design flowed cohesively with the Phase 1 casino. A beautiful blend of contemporary architecture and cultural heritage, upscale design and broad mix of entertainment options will offer guests and visitors an exceptional event experience, raising the bar in the region’s conference and meetings industry.
OWNER: Pokagon Tribe
ARCHITECTURE AND DESIGN: HBG Design
HBG Thought Leaders Weigh In: Food and Beverage for Casinos
Food Fight
Which is the best addition to your casino—an original food-and-beverage offering, or a branded restaurant with a built-in following?
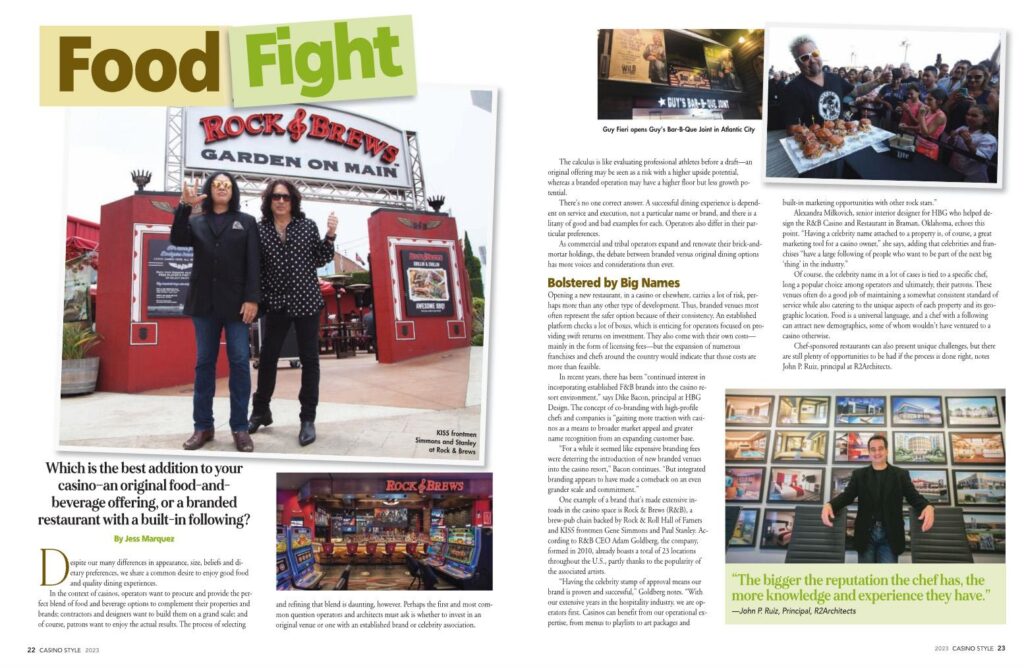 Despite our many differences in appearance, size, beliefs and dietary preferences, we share a common desire to enjoy good food and quality dining experiences.
Despite our many differences in appearance, size, beliefs and dietary preferences, we share a common desire to enjoy good food and quality dining experiences.
In the context of casinos, operators want to procure and provide the perfect blend of food and beverage options to complement their properties and brands; contractors and designers want to build them on a grand scale; and of course, patrons want to enjoy the actual results. The process of selecting and refining that blend is daunting, however. Perhaps the first and most common question operators and architects must ask is whether to invest in an original venue or one with an established brand or celebrity association.
The calculus is like evaluating professional athletes before a draft—an original offering may be seen as a risk with a higher upside potential, whereas a branded operation may have a higher floor but less growth potential.
There’s no one correct answer. A successful dining experience is dependent on service and execution, not a particular name or brand, and there is a litany of good and bad examples for each. Operators also differ in their particular preferences.
As commercial and tribal operators expand and renovate their brick-and-mortar holdings, the debate between branded versus original dining options has more voices and considerations than ever.
Bolstered by Big Names
Opening a new restaurant, in a casino or elsewhere, carries a lot of risk, perhaps more than any other type of development. Thus, branded venues most often represent the safer option because of their consistency. An established platform checks a lot of boxes, which is enticing for operators focused on providing swift returns on investment. They also come with their own costs—mainly in the form of licensing fees—but the expansion of numerous franchises and chefs around the country would indicate that those costs are more than feasible.
"In recent years, there has been continued interest in incorporating established F&B brands into the casino resort environment,” says Dike Bacon, principal at HBG Design. The concept of co-branding with high-profile chefs and companies is “gaining more traction with casinos as a means to broader market appeal and greater name recognition from an expanding customer base.
“For a while it seemed like expensive branding fees were deterring the introduction of new branded venues into the casino resort,” Bacon continues. “But integrated branding appears to have made a comeback on an even grander scale and commitment.”
One example of a brand that’s made extensive inroads in the casino space is Rock & Brews (R&B), a brew-pub chain backed by Rock & Roll Hall of Famers and KISS frontmen Gene Simmons and Paul Stanley. According to R&B CEO Adam Goldberg, the company, formed in 2010, already boasts a total of 23 locations throughout the U.S., partly thanks to the popularity of the associated artists.
“Having the celebrity stamp of approval means our brand is proven and successful,” Goldberg notes. “With our extensive years in the hospitality industry, we are operators first. Casinos can benefit from our operational expertise, from menus to playlists to art packages and built-in marketing opportunities with other rock stars.”
Alexandra Milkovich, senior interior designer for HBG who helped design the R&B Casino and Restaurant in Braman, Oklahoma, echoes this point. “Having a celebrity name attached to a property is, of course, a great marketing tool for a casino owner,” she says, adding that celebrities and franchises “have a large following of people who want to be part of the next big ‘thing’ in the industry.”
Location, Location
Of all the factors that influence the F&B decision-making process, two are perhaps most important: the location of the venue within the casino and the size of the casino itself. Often, these details will help the process shake out—or, as R2A’s Ruiz puts it, “you can start to peel the layers off the onion.”
“It really varies,” he says. “And what I mean by that is the size of the property—does it have three to five outlets, or does the property have 15 to 20 or 25 or more food-and-beverage outlets? How large is the property? That’s where these things start.”
Renovations and expansions of existing spaces are more common than brand-new builds, which means that casinos often have a predetermined space in which to fit a venue, and there are do’s and don’ts that correspond to that scenario.
As Cuningham’s Houck says, “One of the bigger questions is, what do you want to fill if it’s a large casino? It’s kind of like 101—you don’t put a Mexican place next to another Mexican place. So there is a sense of looking at what’s needed.”
Additionally, changes in patron preferences can make certain concepts outdated, and renovating can allow operators to “remain responsive to changing market conditions and new branding opportunities and to refresh a property’s offerings,” says HBG’s Milkovich.
Casinos big and small are like mini-ecosystems, constantly trying to find the best flow, the best integration of amenities and gaming. As such, companies will vary in their brands and tastes (no pun intended), and architects and designers will work to keep pace with those changes.
“Different clients and different properties have different techniques or theories behind it,” SOSH’s Sochocky explains. “Some clients we work with actually like their top restaurant all the way at the back of a casino, so they can draw people through the casino floor to get to it. Some of our clients like it at the front door… Their gaming floor also has a lot to do with it. It does become a little bit of a game of real estate.”
Regardless of the type of venue, it’s clear that the true beneficiaries are the patrons, the ones who get to fully enjoy the experiences that operators, designers and architects work so hard to create. A truly successful venue is one that can satisfy its target audience, again and again and again.
GGB Casino Style Magazine: Designing Emotional Connection
Read how HBG is designing emotional connection into three of our new casino resort projects.
“An entertainment experience is all about emotion—basically about having fun and enjoying yourself in an extraordinary environment,” says Dike Bacon, principal at HBG Design. “For many casino patrons, the resort is their country club. It’s their escape. It’s what they do to have fun.
“I use the analogy of a golfer. Even in tough economic times, golfers will find the money to play golf because that’s what they like to do. Even in tough times, gamblers will find the money to gamble because that’s what they like to do.”
Gaming operators jockey to find an edge. They mirror the Field of Dreams concept from the famous movie: if you build it, they will come.
“Owners and operators are expanding with larger, more targeted and exceptional property developments and improvements,” Bacon indicates. “From small-scale renovations and incremental expansions to huge multi-faceted super-regional resort-level entertainment additions. There are also exciting expansions to existing jurisdictions like Illinois and New York and huge investments in new jurisdictions like Virginia.”
Bacon hails the industry’s resilience. It faces headwinds regarding economics, the pandemic and oversaturation, but finds a way to emerge stronger.
“The industry seems to always be battling Chicken Little headwinds in some form or fashion, but always seems to just push through better than ever,” Bacon says.
“Owners are currently molding and reshaping their expansions and renovations to accommodate changing economic conditions, but many regional gaming properties continue to ride a wave of success. In many markets, expanded facilities are creating entertainment experiences that often rival or eclipse what’s offered in Las Vegas. At HBG Design, we are working with great clients; we are busy; and we are doing great things.”
READ MORE IN GLOBAL GAMING BUSINESS' 2022 CASINO STYLE MAGAZINE
Designing Emotional Connection
Gun Lake Casino Resort, Wayland, Michigan
One of HBG Design's largest projects is the $300 million Gun Lake Casino expansion for the Gun Lake Tribe in Wayland, Michigan. The project is located just south of Grand Rapids, which is only a few hours’ drive from Chicago and Detroit. Gun Lake owners have set their sights on creating the premier entertainment destination in the Midwest, Bacon says. It’s a true super-regional resort with an expansion program designed to drive traffic from those two major metropolitan areas. The new project will consist of a 252-room hotel tower, multiple support amenities, and a new climate-controlled atrium pool and events complex.
Rock & Brews Casino, Braman, Oklahoma
The first-ever HBG-designed Rock & Brews Casino and Restaurant owned by Kaw Gaming opened for business in Braman, Oklahoma this year. Co-branding with recognizable names from outside the casino industry to anchor key amenities is not a new concept, but is gaining more traction with tribally owned casinos as a means to broaden market appeal and greater name recognition from an expanding customer base, Bacon says. The 71,000-square-foot gaming project features an expertly curated interactive rock-inspired entertainment experience that only Rock & Brews—and its co-founders Paul Stanley and Gene Simmons of iconic rock band KISS—can provide. The Rock & Brews brand and venues are noted for using heavy integration of rock ‘n’ roll imagery and iconography to elicit emotion and nostalgia in customers.
GGB Casino Style: Oaklawn Racing Casino Resort is in the Winner's Circle
https://issuu.com/globalgamingbusiness/docs/casino_style_magazine_2021/6
Read the full article above and at GGB Casino Style magazine.
The racetrack name may be as revered as the resort city it occupies: Oaklawn Racing in Hot Springs, Arkansas. In 1904, Oaklawn opened as a 1,500-seat grandstand, hosting high-stakes thoroughbred races. In the past 100-plus years, it has become the No. 1 tourist attraction in the state, and is now known as Oaklawn Racing Casino Resort.
In 2009, HBG Design was instrumental in the addition of a casino to the jockey club, and then oversaw a casino expansion and renovation in 2015. Most recently, Oaklawn turned to HBG to lead the architecture and interior design for the newest large-scale racing and gaming resort expansion.

It includes an eight-story, 198-room hotel with thrilling views of the horse track, a 15,000-square-foot event center, an expanded gaming floor and new high-limit area, a world-class spa and pool, and multiple upscale food and beverage venues including a food court, the First Turn Bar and the Bugler restaurant.
The Cella family, owners and operators of Oaklawn for generations, looked for a design that emphasized the resort’s roots in racing. HBG’s “tailored equestrian” concept more than fulfills that vision. The expansion took many design cues from Hot Springs’ heyday as America’s First Spa Resort, renowned for its thermal springs and iconic Victorian bathhouses.
Designers followed the strong horizontal silhouettes of the original grandstand to inform much of the aesthetic, introducing linear, interlocking volumes and building shapes to tie the elements together aesthetically. A new video wall builds anticipation as guests arrive.
Visual notes in the building’s architecture bring to mind thoroughbreds galloping to the finish line, adding a sense of movement to the iconic hotel mass.
Color and texture add visual interest, with metal panels in shades of red, orange, tan and blue-gray contrasting with a lighter-hued stone base and columns to continue the contemporary aesthetic. Corrugated materials on the exterior recall the grooves left on the racetrack turf after it is smoothed by chain harrows.
Bold architectural gestures highlight the two-story lobby and soaring prefunction space. The grand staircase and escalators are striking features of the tall entry lobby, and lead patrons to the new food court, main gaming floor and hotel guest rooms.
 The lobby combines a refined modern aesthetic with historical undercurrents, using a restrained gray-blue, navy and tan color palette, natural woodplank ceiling, traditional patterned tile, marble finishes, and a breathtaking circular gold metallic chandelier.
The lobby combines a refined modern aesthetic with historical undercurrents, using a restrained gray-blue, navy and tan color palette, natural woodplank ceiling, traditional patterned tile, marble finishes, and a breathtaking circular gold metallic chandelier.
The theme continues underfoot, in the carpet pattern, with overlapping planes that bring to mind galloping horses. They work together with lighting and pattern to create a sense of movement around the floor. The subtle equestrian theme continues in the sophisticated guest rooms and suites, for an aligned guest experience from end to end.
The use of glass fosters indoor/outdoor connection. To reinforce racing as the main attraction, the new hotel and amenity structures wrap around the track.
All design references in the expansion subtly hint at the rich horse racing heritage at Oaklawn, using abstract design themes as the catalyst for discovery. As Oaklawn General Manager Wayne Smith noted at the opening of the newly expanded space, “You’ll find throughout the whole facility that racing is in some way, shape or form involved in the design. What we want people to recognize is we are a racetrack first, and then we are a hotel and casino next.”
Smith said Oaklawn offers guests a “new level of luxury“ in the historic resort city.
OWNERS: The Cella Family
ARCHITECTURAL & INTERIOR DESIGN: HBG Design
TOTAL INVESTMENT: $100 million-plus
OPENED: April 2021
GGB Casino Style: Diamonds Are Forever at Desert Diamond West Valley Casino
https://issuu.com/globalgamingbusiness/docs/casino_style_magazine_2021/10
Read the full article above or here.
The new Diamond VIP Lounge at Desert Diamond West Valley Casino in Glendale, Arizona was meant to dazzle—literally.
Diamonds are meaningful symbols in the culture of the Tohono O’odham Nation, which owns and operates the gaming property. Inspired by the brilliance of the stones, the team at HBG Design introduced ambient lighting to illuminate the new lounge and new high-limit room.

Heightened by diamond-like patterns, the light refracts on gleaming upscale finishes throughout the space, including marble and decorative glass tiles, vibrant pendant lighting, fractal-patterned screening and carpeting, and jewel-toned fabrics.
Together, the elements create a truly luminous environment, grounded by a sophisticated desert-toned palette that calls to mind the sculptural features of the earth. The high-limit area, adjacent to the lounge, continues the jewel-inspired design scheme.
The aesthetic of the property derives from a concept called “The Dynamic Earth,” inspired by the vibrance and energy of the desert landscape. It is echoed in unique design interpretations in multiple food-and-beverage venues, the casino floor, and VIP and public spaces, and will inform future phases of the resort’s development, which tentatively include a hotel, spa and convention center.
 The VIP lounge is the culmination of a multimillion-dollar resort plan that was first announced by the Tohono O’odham in 2009. After multiple legal challenges, the resort’s first phase was completed in 2015, with the larger project launched in December 2017. According to local media, construction workers spent more than 1 million hours building the $400 million facility.
The VIP lounge is the culmination of a multimillion-dollar resort plan that was first announced by the Tohono O’odham in 2009. After multiple legal challenges, the resort’s first phase was completed in 2015, with the larger project launched in December 2017. According to local media, construction workers spent more than 1 million hours building the $400 million facility.
Dr. Ned Norris, Jr., chairman of the Tohono O’odham Nation, said the projects are “creating a brighter future for the Tohono O’odham, the West Valley and Arizona… We will continue working with our partners to create even greater opportunity for us all.”
With the design aesthetic developed by HBG Design team, the elegant space will continue to attract visitors to Desert Diamond West Valley—and to dazzle them all.
OWNER: The Tohono O’odham Nation
DESIGNER: HBG Design
GGB Casino Style Highlights Changes in Post-Pandemic Design
https://issuu.com/globalgamingbusiness/docs/casino_style_magazine_2021/16
As Covid-19 reaches the rearview mirror of gaming operators, its future impact fits two distinct areas. Some properties have resumed pre-pandemic operations with a few tweaks. Others consider the post-pandemic world a permanent change for casino design. Casinos will incorporate safety-first measures and try striking a balance between safety, comfort, player cultivation and bottom-line innovations.
As casinos emerge from the pandemic, and resume investing in their operations, the design industry’s biggest players guide them forward, armed with the knowledge of which camp each property fits in.
GGB Casino Style Highlights Changes in Post-Pandemic Design
Making Lemons from Lemonade
Covid produced new realities, which breeds new opportunities in the eyes of HBG Design, a powerful group that has helped its clients get out in front of the pandemic.
“If there is such a thing as good news about ‘design after Covid,’ it’s the emphasis on flexibility and reinvention. Those two words have been a steady part of the gaming vernacular practically since its inception,” says Dike Bacon, principal at HBG Design.
“You have to keep your property fresh and in-step with trends in consumer behaviors, and while it may sound strange to think of ‘design after Covid’ as an opportunity, it represents one of the biggest shifts in consumer behaviors we’ve seen, possibly ever.”
HBG Design works with operators to re-think and re-invent communal spaces in their properties—from F&B to guest rooms, entertainment venues and, of course, the casino floor, he indicates. “These spaces will continue to play a vital role in connecting people; the design simply has to adapt and flex to support all of humanity’s newly redefined needs,” Bacon asserts.
Gaming-floor space provides another creative outlet. Although new ramifications have hit this area, the reason people gamble has not, according to Nathan Peak, AIA, LEED Green Associate, who also is a principal and design director at HBG. “The pandemic may have redefined the way we think about spaces—especially communal spaces,” Peak says, “but the reason why guests come together to share experiences hasn’t changed.
“The essence of these interactive entertainment spaces hasn’t been lost. Casino resort amenities and especially the casino floor thrive on big spaces teeming with lots of energy and people, and they always will.”
Applying thoughtful, flexible design sensibilities to communal gaming spaces and amenities is more critical than ever before, as these spaces must now be able to easily transform and handle fluid situations, he indicates.
“The key,” says Peak, “is reimagining what flexibility looks like. Before Covid, flexibility may have meant stackable furniture or retractable event space seating, but the word flexibility has been redefined because of the pandemic. Today, we look at flexibility as shaping spaces that are malleable and can adjust to a host of layout options suitable for individual privacy, groups, and social interaction.
“Ultimately, it’s about designing flexible spaces that cater to flexible needs. The ideas of physical space and user experience are more connected than ever before, as people may still feel wary of sitting close to others, yet don’t want to be in isolation.”

High Limits area at Oaklawn Racing Casino Resort/HBG Design
The idea of adaptable and flexible public spaces can be seen throughout HBG Design’s recently completed Oaklawn Racing Casino Resort in historic Hot Springs, Arkansas. Across the property one sees influence of “design after Covid,” Peak asserts, noting its soaring hotel lobby space designed with a number of different interaction zones that easily shift from quiet personal spaces to socialization hubs for groups to gather before heading to the casino floor.
Flexible FF&E accompanies thoughtfully considered layouts that can be easily changed and reconfigured depending on the needs of operators and their guests.
“In the Oaklawn Racing Casino Resort lobby, we’ve used bold architectural gestures like the grand staircase and escalators which create dramatic structural elements and strong visual presence that directs casino guests to the main gaming floor, new food court and the hotel guest rooms on the second level,” Peak indicates. “Every space needs a moment that pulls you in, and these central elements draw you in, create interest and also provide a sense of openness in the space that puts guests in the right frame of mind—that they’ve entered not only a beautiful, glamorous entertainment space, but a safe space to enjoy.”
The pandemic has also seriously affected regional material sourcing, which plays a vital role in the architecture, engineering and construction (AEC) industry.
Bacon says a new sensibility about sourcing materials from regional makers and manufacturers has come out of the pandemic. “As designers seek to achieve an aesthetic that is of the area and create experiential moments, local and regional materials play a vital role in expressing that authenticity.
“Where the pandemic comes into play is in the material shortages, higher costs, and longer lead times the entire AEC industry is experiencing today,” he adds. “Covid created significant manufacturing shutdowns, especially overseas, leading to material shortages and often complete lack of availability, higher tariffs from international manufacturers shipping domestically and transportation concerns. As an alternative, carefully sourced regional options can not only circumvent such transportation and tariff issues, but they can also promote greater connection to place in meaningful ways.”

Lobby area at Oaklawn Racing Casino Resort/HBG Design
The effects of Covid extend to another area, the disrupted supply chains.
“Supply chain issues will probably go on for another year or so,” says Emily Marshall, IIDA, NCIDQ, principal and director of HBG Design’s Interior Design Group. “Many of our clients in the branded hospitality space, as well as in gaming, have told us they are looking at 30–32-week lead items for most of their FF&E and lighting. That makes a big impact on accommodating anticipated construction and installation schedules.”
One way HBG Design is working around the supply chain situation is by using more regional manufacturers who employ skilled tradesmen who build case goods and millwork in a shop, versus working onsite. This not only keeps the level of quality high, but also increases efficiency.
“We’re very supportive of this type of FF&E delivery because the craftsmanship is excellent and there is so much less waste as a result,” adds Marshall. “Like Dike said, if there can be any sort of ‘good’ outcome of the pandemic, it’s that our eyes have been opened to looking at everything from design to delivery through a different lens, while reimagining the way spaces are used, designed, and furnished. And that, in the long run, will be better for everyone.”
Read the full article above, and here.
HBG Design Talks Sportsbook Design in Casino Design Magazine
See full article in Casino Design Magazine.
Sportsbooks are the new hot item in casinos, so how do you design a sportsbook that competes, but also compliments your app?
https://issuu.com/globalgamingbusiness/docs/casino_20style_20magazine_202020/34
Desert Diamond West Valley Casino Shines in Casino Style Magazine
See full article in Casino Style Magazine
https://issuu.com/globalgamingbusiness/docs/casino_20style_20magazine_202020/6

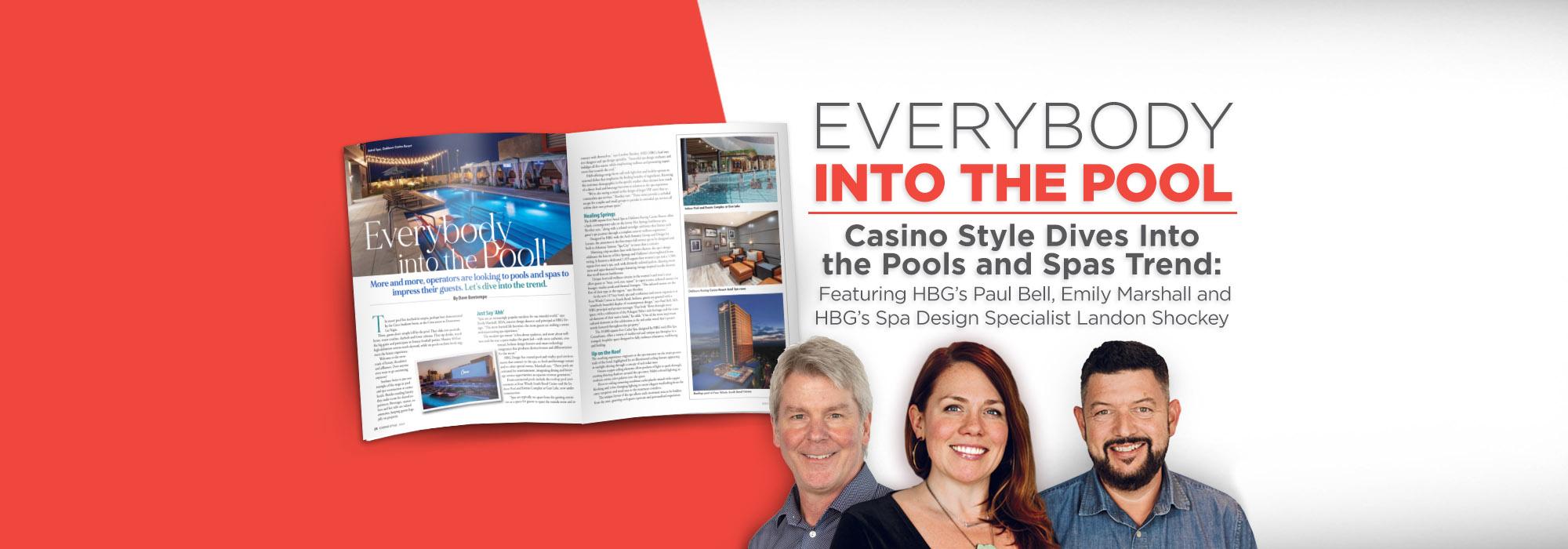
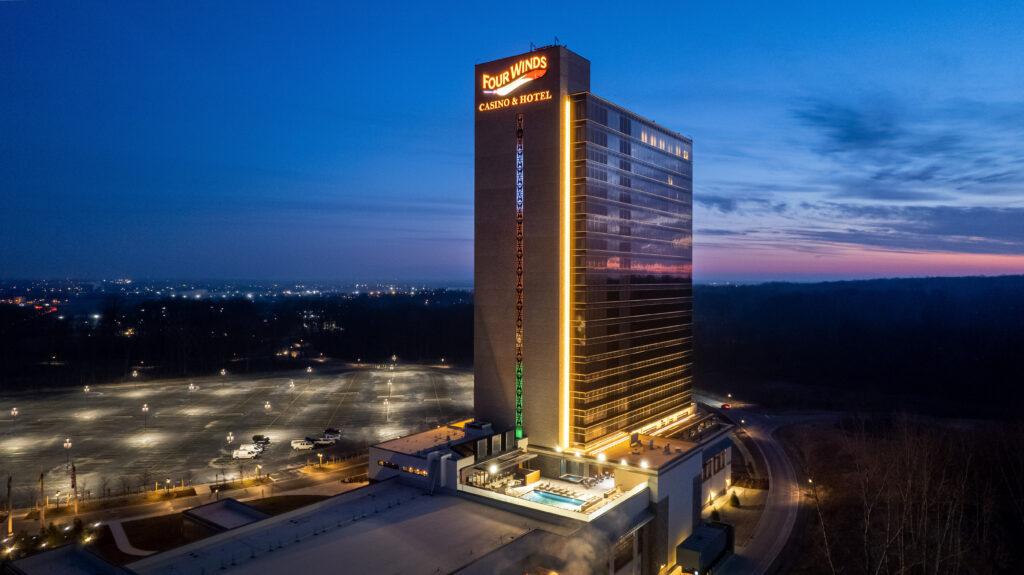 “While some resorts incorporate the pool environment into the spa experience, Four Winds South Bend has made its new rooftop pool deck a central part of their F&B, events and entertainment offerings,” Bell says. The entire third-floor level is dedicated to high-end VIP and hospitality suites that accommodate smaller intimate events, catered parties and VIP receptions.
“While some resorts incorporate the pool environment into the spa experience, Four Winds South Bend has made its new rooftop pool deck a central part of their F&B, events and entertainment offerings,” Bell says. The entire third-floor level is dedicated to high-end VIP and hospitality suites that accommodate smaller intimate events, catered parties and VIP receptions.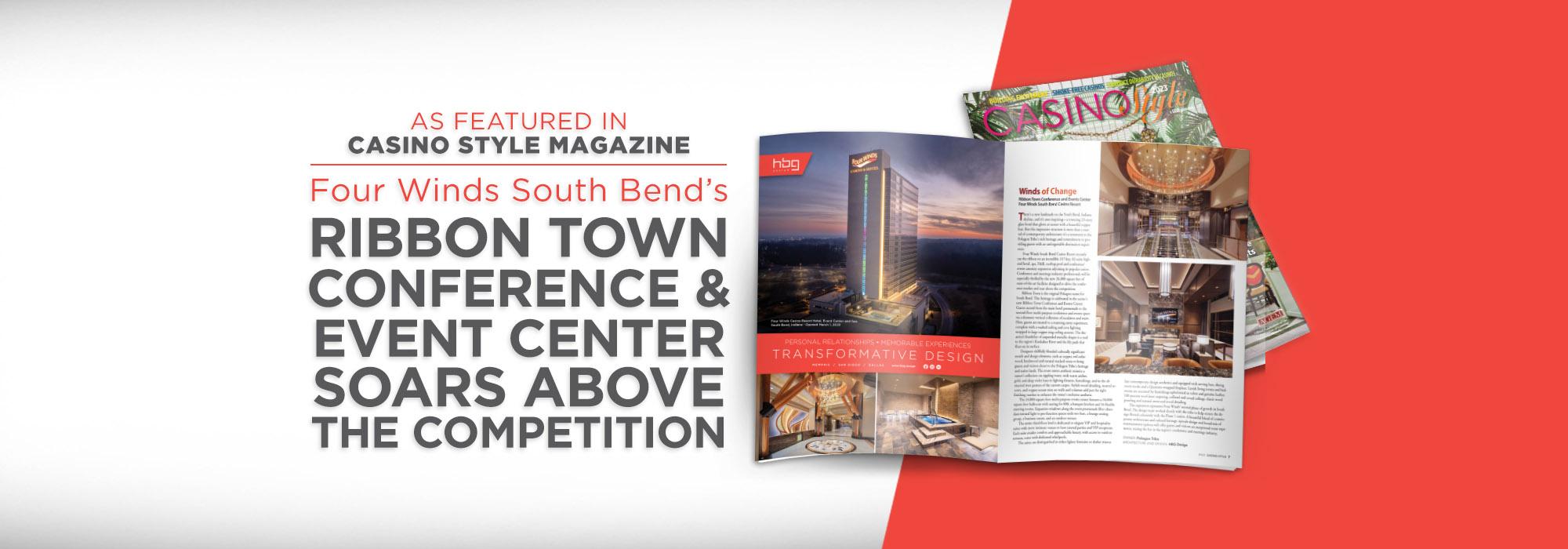

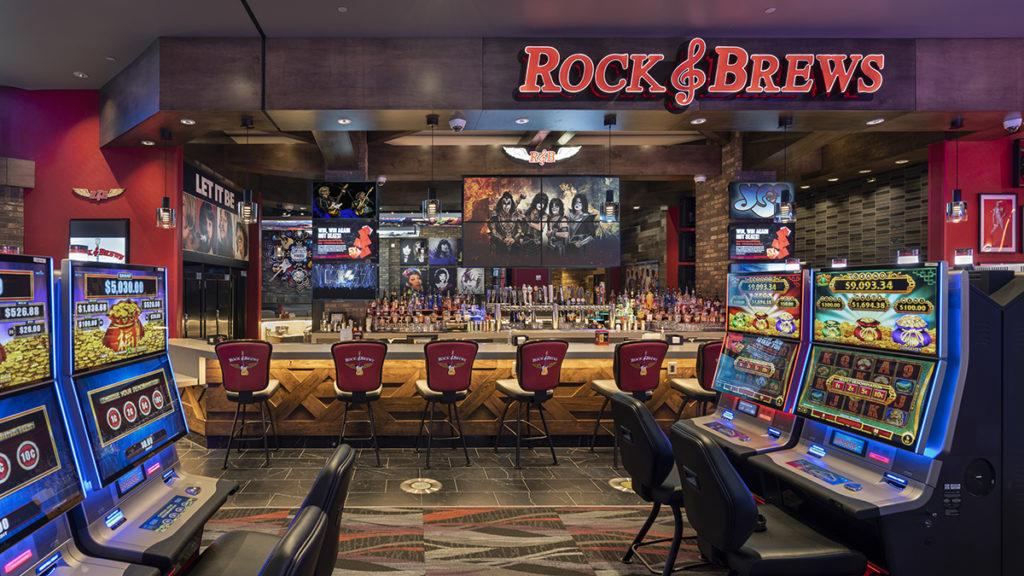 "In recent years, there has been continued interest in incorporating established F&B brands into the casino resort environment,” says Dike Bacon, principal at HBG Design. The concept of co-branding with high-profile chefs and companies is “gaining more traction with casinos as a means to broader market appeal and greater name recognition from an expanding customer base.
"In recent years, there has been continued interest in incorporating established F&B brands into the casino resort environment,” says Dike Bacon, principal at HBG Design. The concept of co-branding with high-profile chefs and companies is “gaining more traction with casinos as a means to broader market appeal and greater name recognition from an expanding customer base.