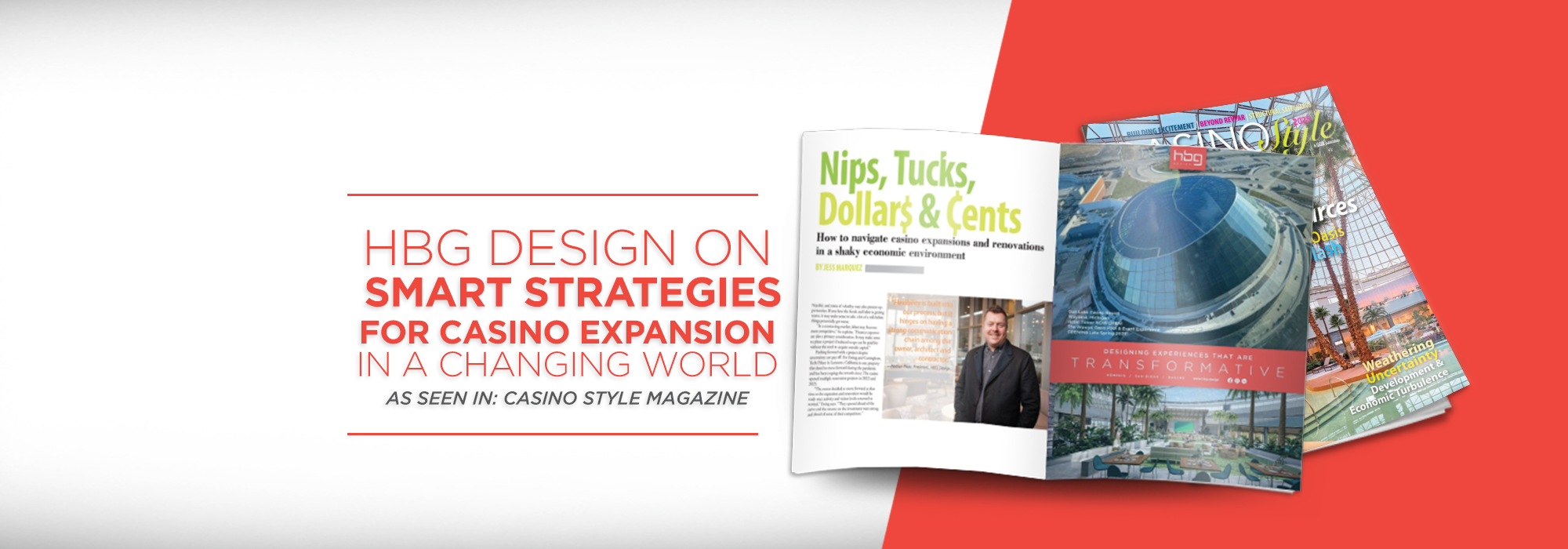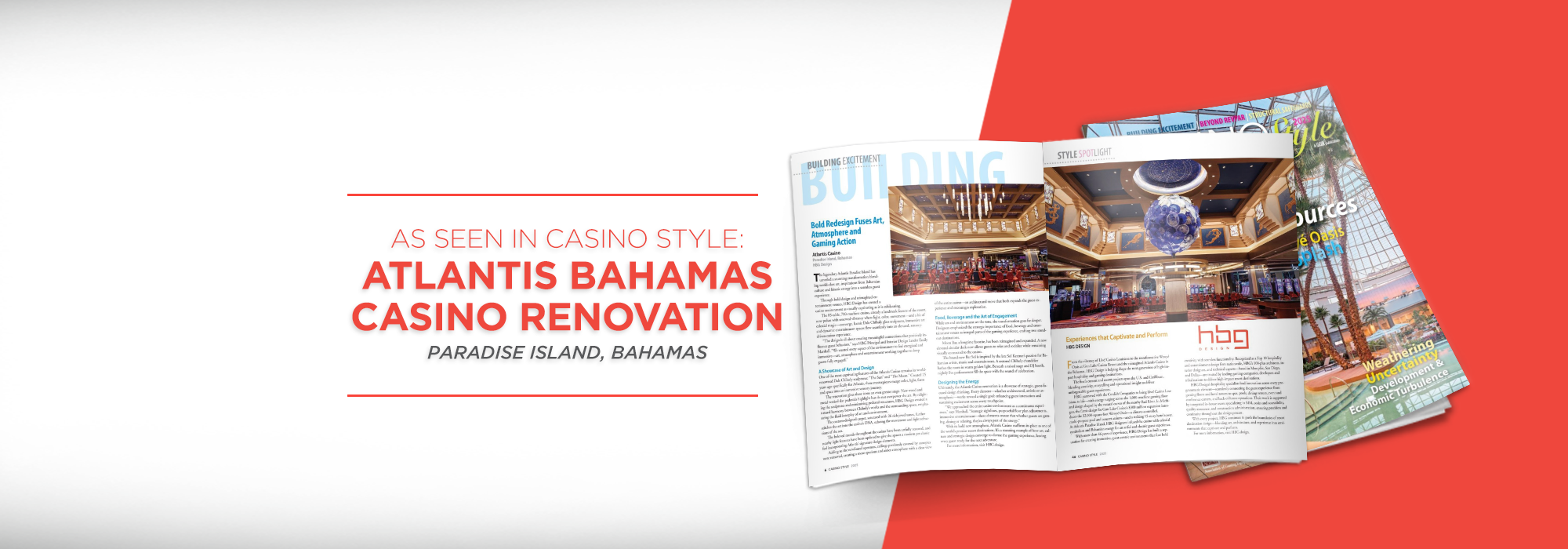VisuArch Spotlight: From Vision to Reality
VisuArch “Realize” Winner Spotlight: Nathan Blair & Kalyn Johnson Bring a Vision to Life at Gun Lake Casino Resort
At HBG Design, we know that unforgettable design experiences are only made possible through seamless collaboration—and that collaboration begins the moment ideas take shape. That’s the philosophy behind our Design+ team’s annual VisuArch Awards, a firmwide celebration of innovation, creativity, and design storytelling.
Created by the Design+ team, the VisuArch Awards invite all HBG employees—across disciplines and studios—to submit design moments they’re proud of. Whether the work highlights concept development, design visualization, or technical execution, VisuArch is about sharing the “how” behind the “wow” and elevating the creative energy that drives our projects forward.
What is the “Realize” Award?
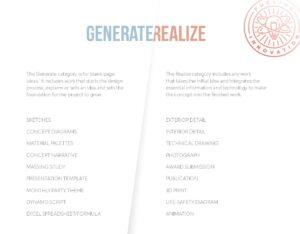 The “Realize” category of VisuArch celebrates how a compelling design idea is translated into a fully executed element—beautiful, buildable, and true to its original intent. From initial sketches to field coordination, this award recognizes the behind-the-scenes work that ensures the integrity of a design vision through to final installation.
The “Realize” category of VisuArch celebrates how a compelling design idea is translated into a fully executed element—beautiful, buildable, and true to its original intent. From initial sketches to field coordination, this award recognizes the behind-the-scenes work that ensures the integrity of a design vision through to final installation.
This year’s “Realize” winners, Nathan Blair, Associate and Project Architect from our San Diego studio, and Kalyn Johnson, Associate and Lead Interior Designer from our Memphis studio, were honored for their intricate detailing and seamless coordination on one of the most striking features of the new Gun Lake Casino Resort expansion in Wayland, Michigan: the floating monumental stair inside the luxurious two-story Ogema Suite.
From Vision to Detail: The Floating Staircase
The Ogema Suite at the new Gun Lake Resort is a high-end, two-level hospitality destination, and its floating sculptural staircase serves as both a dramatic focal point and a symbol of luxury design. Nathan and Kalyn’s integrated solution delivered not only visual impact, but also technical precision.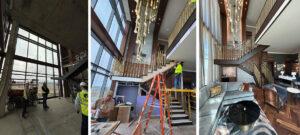
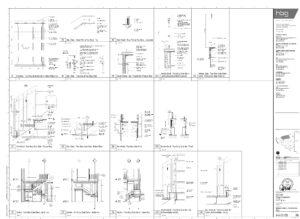
Their detailing brought to life a concept that includes:
- A concealed steel riser and landing system for a clean, floating appearance
- Custom-designed railing and refined hardwood finishes
- Thoughtful integration into the suite’s layout, maintaining a modern, open feel
What appears effortless was the result of intense coordination, precision modeling, and a shared design vision across disciplines.
Why It Matters: The Power of Integrated Collaboration
At HBG Design, we believe our strongest work happens when architecture and interior design collaborate from the very beginning. Our integrated studio model enables this kind of cross-office synergy—and Nathan and Kalyn’s work is a shining example.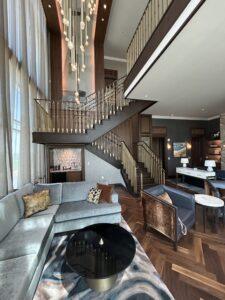
Despite working from two different studios—Nathan in San Diego and Kalyn in Memphis—the duo exemplified the HBG culture of open communication, creative trust, and shared ownership. They tackled challenges such as:
- Aligning aesthetic goals with structural and fabrication constraints
- Crafting clear, coordinated documentation to guide a complex custom build
- Preserving the integrity of the design narrative from concept through construction
Their achievement is more than just a beautifully executed staircase. It’s an experience that hotel guests will touch, walk on, and remember—exactly the kind of detail that turns a suite into a signature destination.
Celebrating Our Designers Firmwide
The VisuArch Awards are part of HBG Design’s broader commitment to celebrating the ingenuity and craftsmanship that define our culture. From concept to creation, the awards are an opportunity for team members to share ideas, inspire one another, and highlight the diverse creative talents across our firm.
Congratulations to Nathan Blair and Kalyn Johnson on winning the 2025 VisuArch “Realize” Award—and for bringing to life a bold design statement that reflects the very best of what HBG stands for: innovation, technical excellence, and integrated creativity.
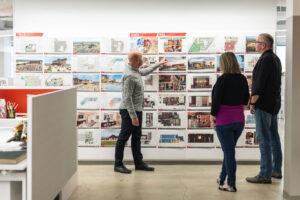
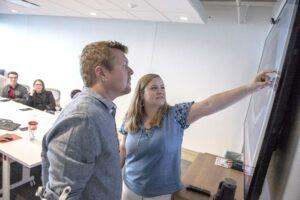
Interested in joining a firm that values creative collaboration from day one?
Explore careers at HBG Design → https://hbg.design/careers/available-positions/
VisuArch Spotlight: Custom Revit Families Set a New Standard
Celebrating Innovation and Craft: Chris DeVine Wins the 2025 VisuArch “Generate” Award
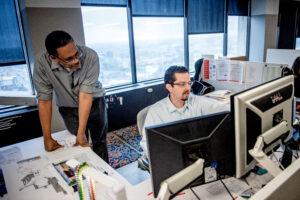 At HBG Design, creativity isn’t just what we do—it’s who we are. That’s why each year, our Design+ team hosts the VisuArch Awards, a firmwide competition created to celebrate the innovation, artistry, and technical excellence of our designers across all disciplines and studios. The VisuArch Awards spotlight the work that elevates our design process and inspires better outcomes for our clients. This year’s “Generate” category winner, Chris Devine, Senior Associate / Documentation & Specification Leader, exemplifies that spirit through his outstanding entry focused on bringing design intent to life through custom Revit families.
At HBG Design, creativity isn’t just what we do—it’s who we are. That’s why each year, our Design+ team hosts the VisuArch Awards, a firmwide competition created to celebrate the innovation, artistry, and technical excellence of our designers across all disciplines and studios. The VisuArch Awards spotlight the work that elevates our design process and inspires better outcomes for our clients. This year’s “Generate” category winner, Chris Devine, Senior Associate / Documentation & Specification Leader, exemplifies that spirit through his outstanding entry focused on bringing design intent to life through custom Revit families.
About VisuArch's “Generate” Category
 The “Generate” category honors the inventive minds who focus on transforming ideas into executable, buildable reality. From translating sketches into models or refining vision into detailed documentation, this category celebrates the behind-the-scenes expertise that ensures our ideas aren’t just bold—they’re buildable.
The “Generate” category honors the inventive minds who focus on transforming ideas into executable, buildable reality. From translating sketches into models or refining vision into detailed documentation, this category celebrates the behind-the-scenes expertise that ensures our ideas aren’t just bold—they’re buildable.
Chris Devine’s Winning Entry: Revit Families That Make Design Intent Crystal Clear
As HBG’s Senior Associate / Documentation & Specification Leader, Chris is deeply immersed in the tools and processes that shape how our designs are delivered. His entry tackled a fundamental challenge in the design delivery process: how to visually communicate design intent with greater clarity, precision, and realism—without sacrificing efficiency.
His solution? Developing custom Revit families that balance visual fidelity with technical practicality, allowing teams to showcase high-quality, detailed design elements from day one.
“To sell the design, you must show the design.” – Chris DeVine
Gone are the days of vague placeholders. With Chris’ tools, lighting fixtures, outlets, tile patterns, and vanities are represented exactly as envisioned—enhancing both internal collaboration and client confidence.
 What Makes This Work Stand Out
What Makes This Work Stand Out
Chris’ contributions to our Revit library reflect a deep understanding of both design intent and production realities. His Revit families are:
- Visually accurate, but optimized to avoid heavy file sizes
- Flexible for multi-use across various project types
- Efficiently created, mindful of tight deadlines and billing time
- Thoughtfully modeled, especially when manufacturer data is incomplete
- Strategically detailed, to reflect true lighting, finishes, and fixtures
Why It Matters
Realism isn’t just a design goal—it’s a communication tool. Chris’ work helps our teams:
- Tell clearer visual stories
- Build trust with clients
- Enhance deliverable quality
- Streamline project workflows
His commitment to refining our tools and improving clarity across the board embodies the purpose of the VisuArch “Generate” Award: turning great design intent into tangible, buildable, and beautiful reality.
Join a Culture That Celebrates Innovation
Chris Devine’s recognition reflects the collaborative and forward-thinking culture at HBG Design—where fresh ideas and technical creativity are not only encouraged, but celebrated. Whether you're focused on big-picture vision or the nuts and bolts of project delivery, HBG Design offers a place to thrive and make an impact.
Congratulations again to Chris DeVine, Senior Associate / Documentation & Specification Leader, for setting a new standard in documentation excellence and innovation.
Interested in joining a firm that values design, detail, and innovation?
Explore careers at HBG Design → https://hbg.design/careers/available-positions/
Tribal Casino Expansion Insights from OIGA 2025
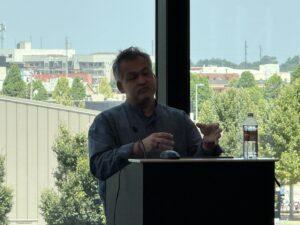 By Ray Mabry, AIA | Principal & Dallas Office Leader, HBG Design | Member, Citizen Potawatomi Nation
By Ray Mabry, AIA | Principal & Dallas Office Leader, HBG Design | Member, Citizen Potawatomi Nation
Couldn’t make it to my session at OIGA 2025? No worries—I’m recapping the key takeaways on tribal casino expansion and smart resort growth strategies right here.
When we talk about tribal casino expansion and resort development, we’re not just talking about new construction—we’re talking about legacy. For tribal nations, each expansion project carries long-term implications, shaping communities and economies for generations. That’s why smart expansion planning must be guided by data, rooted in cultural values, and driven by a clearly defined economic vision.
At HBG Design, we’ve helped tribal clients across the country navigate every stage of the expansion process, from master planning to construction to grand opening. What we’ve learned: successful growth doesn’t happen by accident. Casino expansion takes strategy. It takes discipline. And it requires an aligned, experienced team working from a unified vision.
When it’s time to grow, these are the expansion insights worth keeping close:
✔ Long-term, generational vision
✔ A master plan rooted in feasibility and customer data
✔ Aligned teams from day one
✔ Smart phasing that leverages revenue
✔ Operational continuity during construction
✔ Seamless guest experience
✔ Cohesive brand expression
From “Slot Halls” to Super-Regional Destinations
Across the country, we’re seeing a clear evolution: tribes are transforming compact, gaming-focused venues into full-fledged destination resorts that compete on the national stage. Guests don’t need to fly to Vegas anymore. They’re looking for upscale, high-touch experiences closer to home. That’s a huge opportunity, especially in markets like Dallas/Fort Worth.
WinStar World Casino Resort in Thackerville, Oklahoma, about 90 minutes from the DFW market, is a prime example. What began as tent gaming and a supporting hotel has grown into a 12,000+ machine, multi-hotel, entertainment-packed mega-resort. Every move—whether it was efficiently positioning non-gaming amenities off-trust to maximize the trust footprint or phasing infrastructure upgrades—was driven by long-term planning. And that kind of future-focused thinking continues to pay off.

Learn from the Past. Plan for the Future.
Not every property starts fresh. Many tribal projects come with inherited issues—aging infrastructure, dated additions, and lack of long-term phasing. That’s where we roll up our sleeves. HBG teams help our clients untangle those complexities—from reworking site sequencing, opening sight lines to revenue-generating spaces, and modernizing infrastructure so it supports what’s next.
Expansion is our chance to fix what’s not working and create something that lasts.
A Master Plan Built for the Long Haul
Our approach to master planning is grounded in data and adaptability. We always start with feasibility studies, market demand, and customer trends. It’s how we know what’s viable now, and what will pay off five phases from now.
One of the best examples of strategic planning and phasing is Gun Lake Casino Resort in Michigan. That project didn’t happen all at once. It was phased carefully over time. But the vision was always clear: become a premier resort destination.
That’s how Wawyé Oasis came to life. What started as an Owner concept grew into a fully enclosed, all-season pool and event venue. The HBG team took our experience designing large-scale, climate-controlled atriums like those at Gaylord Texan and Palms Resorts and created something iconic, efficient, and uniquely suited to Gun Lake’s brand.
And because we respected the existing material palette while enhancing it, the old and new spaces now feel completely cohesive. That’s good design, and it keeps working long after the grand opening.
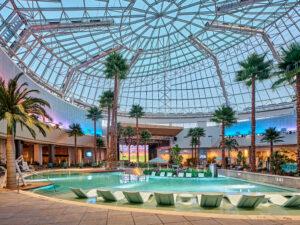
Guests Feel the Disconnect—So Fix It Before They Do
You can have the flashiest new expansion in the world, but if it doesn’t connect with the rest of the property, guests will notice, and not in a good way. Disjointed spaces dilute the brand and disrupt the flow of the experience.
That’s why we never treat expansions like standalone projects. We zoom out and look at the full property story. For many tribal resorts, that means addressing inherited quirks, for example, outdated infrastructure, awkward additions, or site plans that don’t quite add up. We help bring clarity by reworking circulation, upgrading aging systems, and opening up sight lines to showcase the amenities that drive revenue.
We’ll also typically recommend setting aside 5–10% of the FF&E budget to refresh adjacent spaces during expansion. Just a few updates to lighting, finishes, and furnishings can bring everything into harmony. At Gun Lake, this strategy helped us unify the new hotel and entertainment venues with the existing gaming floor, making the whole property feel seamless and elevated.
Align Early. Avoid Surprises. Build Smarter.
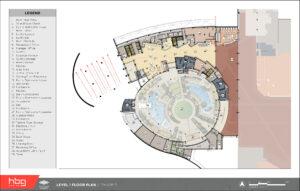
But one of the biggest cost drivers I see? Misalignment between stakeholders. If your design, construction, and operations teams aren’t aligned from the beginning, you’re most likely going to hit delays, budget issues, and rework.
Early integration into the process is always a good idea. We build collaborative workflows. We align schedules. And we make sure that all voices and perspectives are at the table from day one. That’s how we keep vision, program, and design intent as the roadmap, timelines on track, and help protect the project’s bottom line—setting the entire project up for smarter, more efficient delivery.
Phase with Purpose. Protect the Guest Experience.
This rule is simple: never let construction get in the way of your guests. If you lose satisfaction and revenue during the build, you’re working against the very success you’re trying to create. Smart phasing keeps the heart of your property beating while setting the stage for what’s next.
Phasing isn’t just a construction strategy, it’s a critical part of protecting your operation and your bottom line. That’s why we develop detailed, team-driven phasing plans to keep key spaces open, maintain guest flow, and ensure revenue keeps rolling in.
The Takeaway: Expansion Is Legacy
There’s no one-size-fits-all formula for expansion design. But when you begin with the right questions—and plan intentionally for where you want to be 10 to 20 years from now—expansion becomes something greater. It becomes transformation.
Because in the end, success isn’t just about what opens tomorrow. It’s about what still delivers value a decade down the line. And that’s the kind of legacy we’re here to create.
More Than Design: Celebrating Team Spirit at HBG Dallas
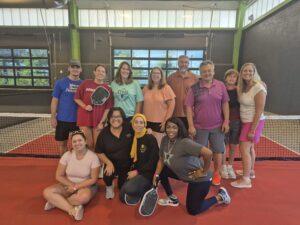 At HBG Design, we know that great design starts with strong relationships—and that includes the bonds we build with each other. This summer, our Dallas team gathered at Chicken N Pickle for a fun-filled afternoon of pickleball, laughter, and time spent with colleagues and families. The casual competition and shared moments off the clock reminded us how much we value working—and playing—together.
At HBG Design, we know that great design starts with strong relationships—and that includes the bonds we build with each other. This summer, our Dallas team gathered at Chicken N Pickle for a fun-filled afternoon of pickleball, laughter, and time spent with colleagues and families. The casual competition and shared moments off the clock reminded us how much we value working—and playing—together.
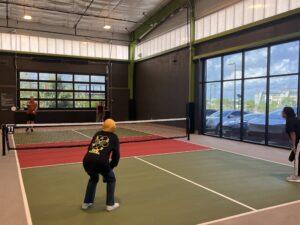 This event follows our Memphis office’s summer outing at the Levitt Shell, where the team enjoyed live music under the stars. Up next, our San Diego team will be toasting the season this Friday at a local favorite, Stone Brewing Company.
This event follows our Memphis office’s summer outing at the Levitt Shell, where the team enjoyed live music under the stars. Up next, our San Diego team will be toasting the season this Friday at a local favorite, Stone Brewing Company.
Across all three offices, these moments reflect the heart of HBG Design’s culture: genuine connection, strong team spirit, and celebrating the people behind the work.
Interested in a workplace that values creativity and camaraderie?
Explore our Careers Page to learn more about life at HBG.
HBG is Setting a New Design Documentation Standard
Our teams are enhancing design documentation accuracy through streamlined BIM workflows.
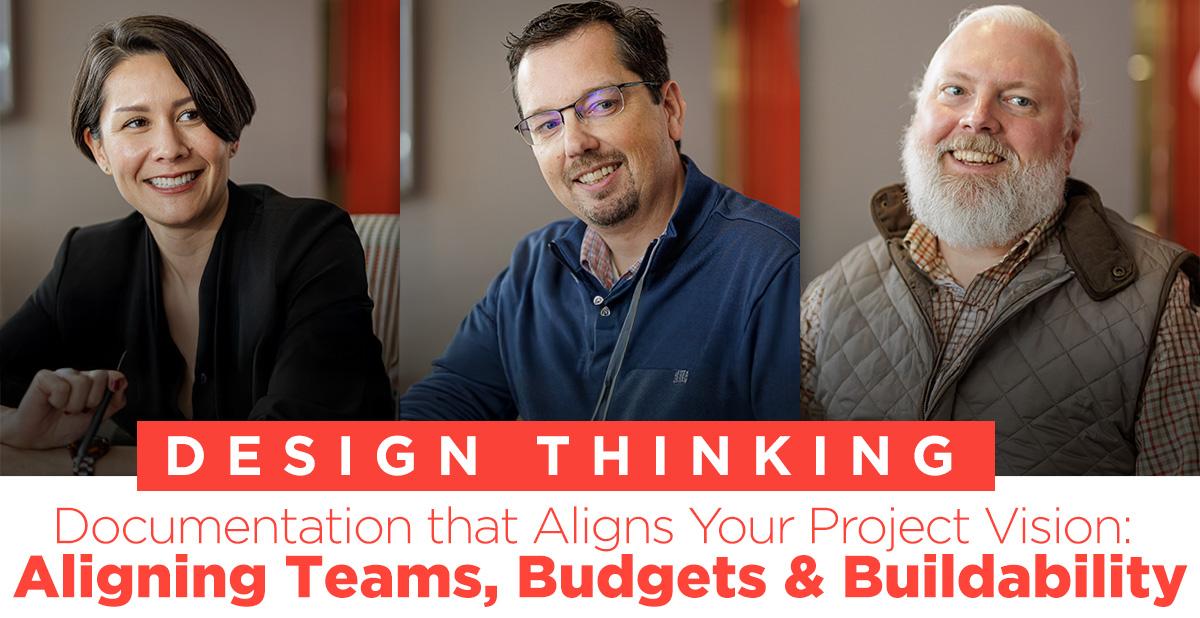 At HBG Design, we understand that exceptional architecture depends not only on great ideas. It also depends on how well those ideas are communicated through our documents. Design documentation is the critical bridge between concept and construction—and we’ve made that bridge stronger, smarter, and more reliable.
At HBG Design, we understand that exceptional architecture depends not only on great ideas. It also depends on how well those ideas are communicated through our documents. Design documentation is the critical bridge between concept and construction—and we’ve made that bridge stronger, smarter, and more reliable.
BIM Leadership Team
That’s why we’ve invested heavily in streamlining our BIM workflows, optimizing our Revit standards, and developing a more collaborative, integrated approach to design documentation. Processes are strategically led by a specialized BIM team - Documentation & Specification Leader/Senior Associate, Chris Devine, AIA; BIM Manager/Associate Chase Percer; and Practice Leader/Senior Associate, Leslie Thompson. These enhancements are helping us produce more accurate, coordinated, and efficient design documents—while reducing risk, change orders, and schedule impacts during construction.
Organized BIM Workflow Strategies
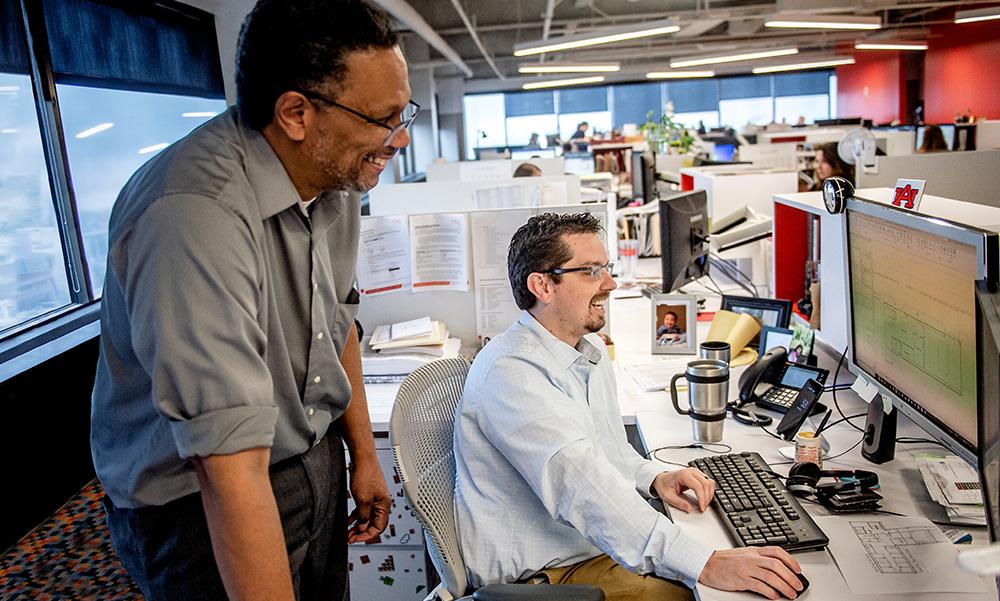 Our team uses a cloud-based approach built on Revit and Autodesk Construction Cloud (ACC) to enhance collaboration, secure data access, and bring consistency to every project.
Our team uses a cloud-based approach built on Revit and Autodesk Construction Cloud (ACC) to enhance collaboration, secure data access, and bring consistency to every project.
- Real-time Synchronization: Design and consultant teams work in a synchronized Revit environment, where program data and model information align throughout the entire process.
- Custom Revit Templates: We’ve embedded our QA standards and enhanced workflows directly into our Revit templates, giving every project a consistent starting point and a framework for success.
- Smart Content Management: Our library of parametric Revit 2D and 3D families and standard detail views helps eliminate redundant modeling.
- Automation & Model Health: Add-ons and internal tools help us automate repetitive tasks, maintain model integrity, and support staff training—all inside the project environment.
By standardizing and simplifying BIM processes, we’re helping project teams focus more energy on design thinking, problem-solving, and coordination—where their time is most valuable.
Consultant Integration from the Start
HBG Design's documentation process includes full coordination with our consultant teams from the outset. Standardized workflows and technology platforms support real-time collaboration and allow all partners to stay in sync as the project progresses.
A Culture of Quality, Not Just a Checkpoint
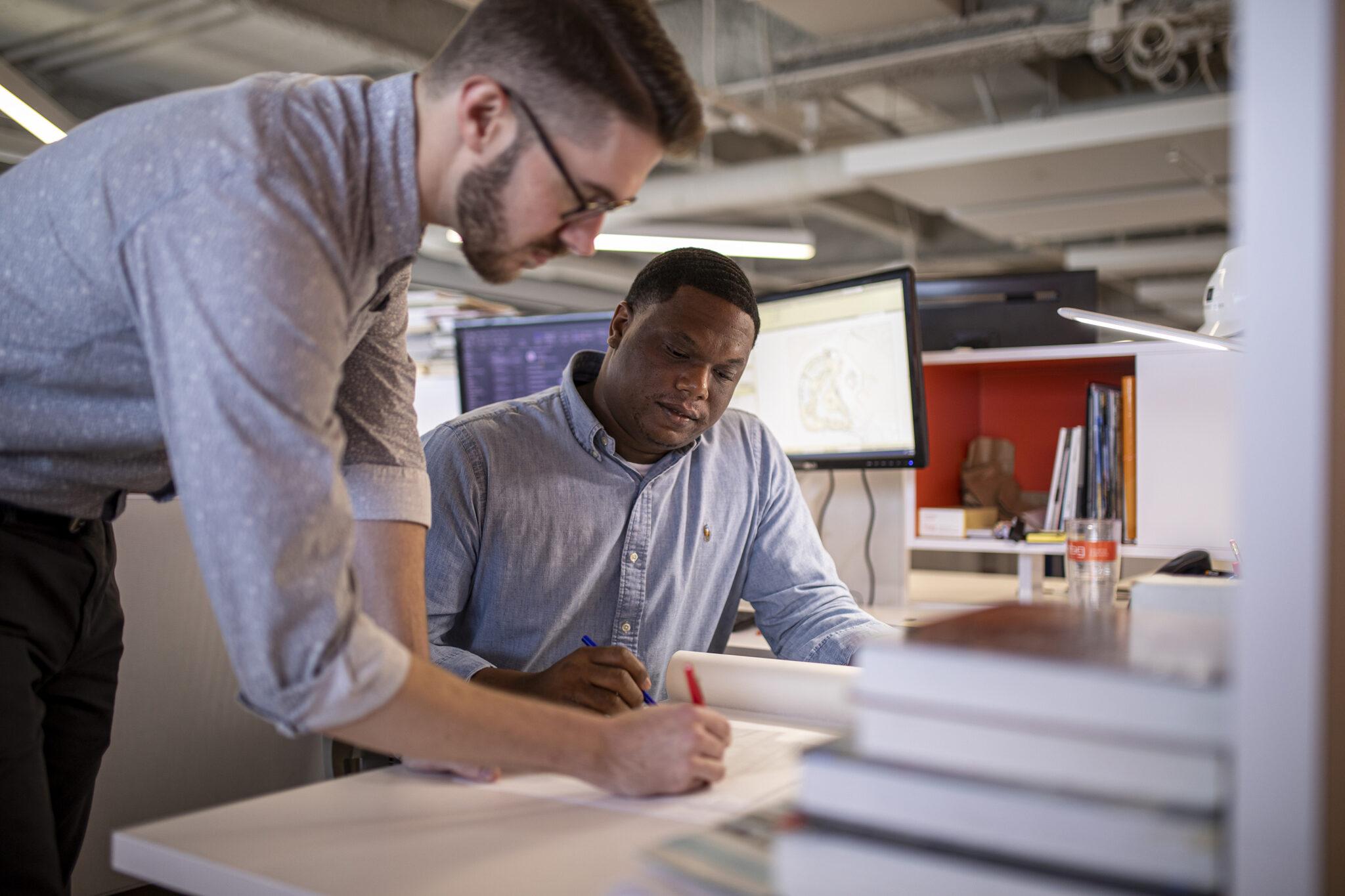 Our quality assurance (QA) and quality control (QC) systems are integral to our workflow. These aren't just isolated review phases—they’re embedded into how our teams think and work across every project phase.
Our quality assurance (QA) and quality control (QC) systems are integral to our workflow. These aren't just isolated review phases—they’re embedded into how our teams think and work across every project phase.
- QA starts early: With clear expectations for design documentation completeness, constructability, and coordination. Everyone on the team takes ownership of quality.
- QC adds a second perspective: Senior architects, interior designers, and reviewers outside the core team review drawings at key milestones for accuracy and alignment with HBG standards.
- Collaborative review in Bluebeam Studio: Allows teams to markup and resolve document comments in real time from anywhere.
For our clients, this means more accurate bids and schedules and a final product that faithfully reflects the design vision.
We’re constantly evolving our documentation systems to better support our clients, the contractor, our consultants. This contributes to the success of every project we touch.
At HBG Design, we believe that great documentation is great design. It's the difference between an idea that looks good on paper and a space that works beautifully in the real world.
Wellness Design in Hospitality
“Wellness isn’t a luxury anymore—it’s a baseline expectation,” says Landon Shockey, ASID, NCIDQ, Senior Interior Designer at HBG Design. “The most successful environments are both sensory-rich and versatile—crafted to evolve with guest needs while creating meaningful, wellness-infused experiences.”
In today’s hospitality industry, wellness design is no longer an amenity—it’s a strategic must. From spa suites to biophilic architecture, hotel and resort guests expect spaces that support how they want to feel, move, and recharge.
What Is Wellness Design in Hotels and Resorts?
Wellness design integrates mental, physical, and emotional wellbeing into the built environment. It’s not one-size-fits-all. Sometimes wellness means:
-
A calming in-room palette and soft glow lighting
-
Aromatherapy showers for personal retreat
-
Full-service spas and fitness spaces
-
Climate-controlled pool environments
-
Outdoor-inspired architecture that promotes natural connection
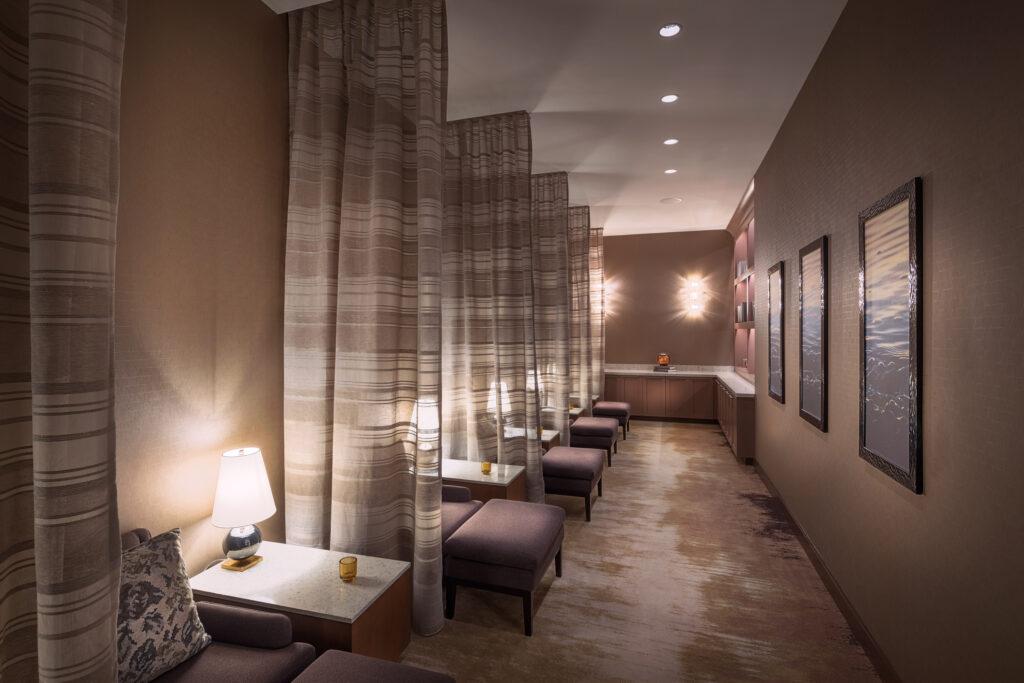
At HBG Design, we scale wellness design to match how different guests want to engage—whether that’s stillness, movement, or immersive experience.
WinStar Resort Spa – Thackerville, OK
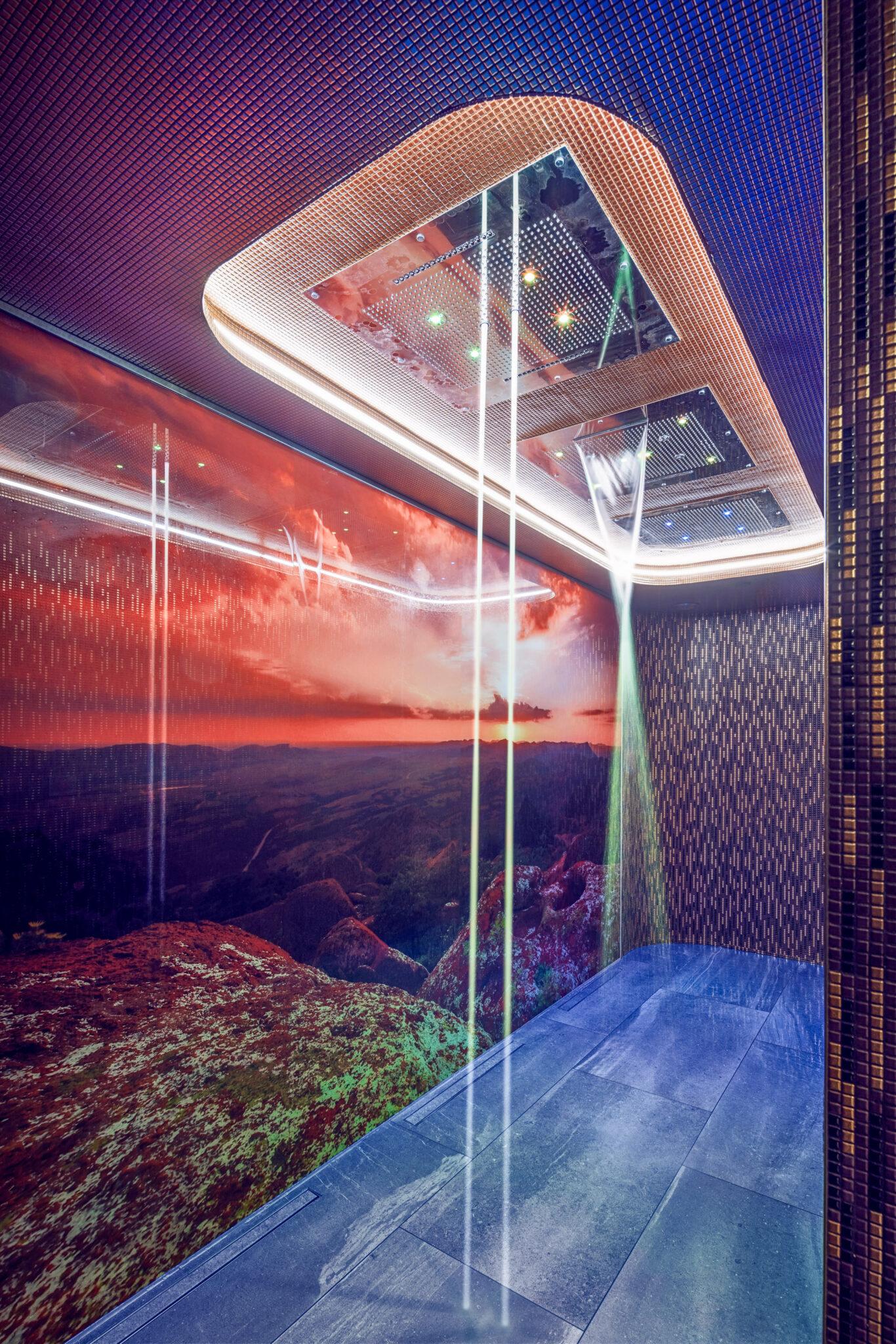
Guests from busy metro areas like Dallas/Ft. Worth and Oklahoma City arrive seeking peace. This spa retreat offers:
-
Touchless therapies
-
Aquathermal bathing
-
Ambient experience shower
Each sensory element is designed to encourage guests to slow down and reconnect.
Cascades at WinStar – Thackerville, OK
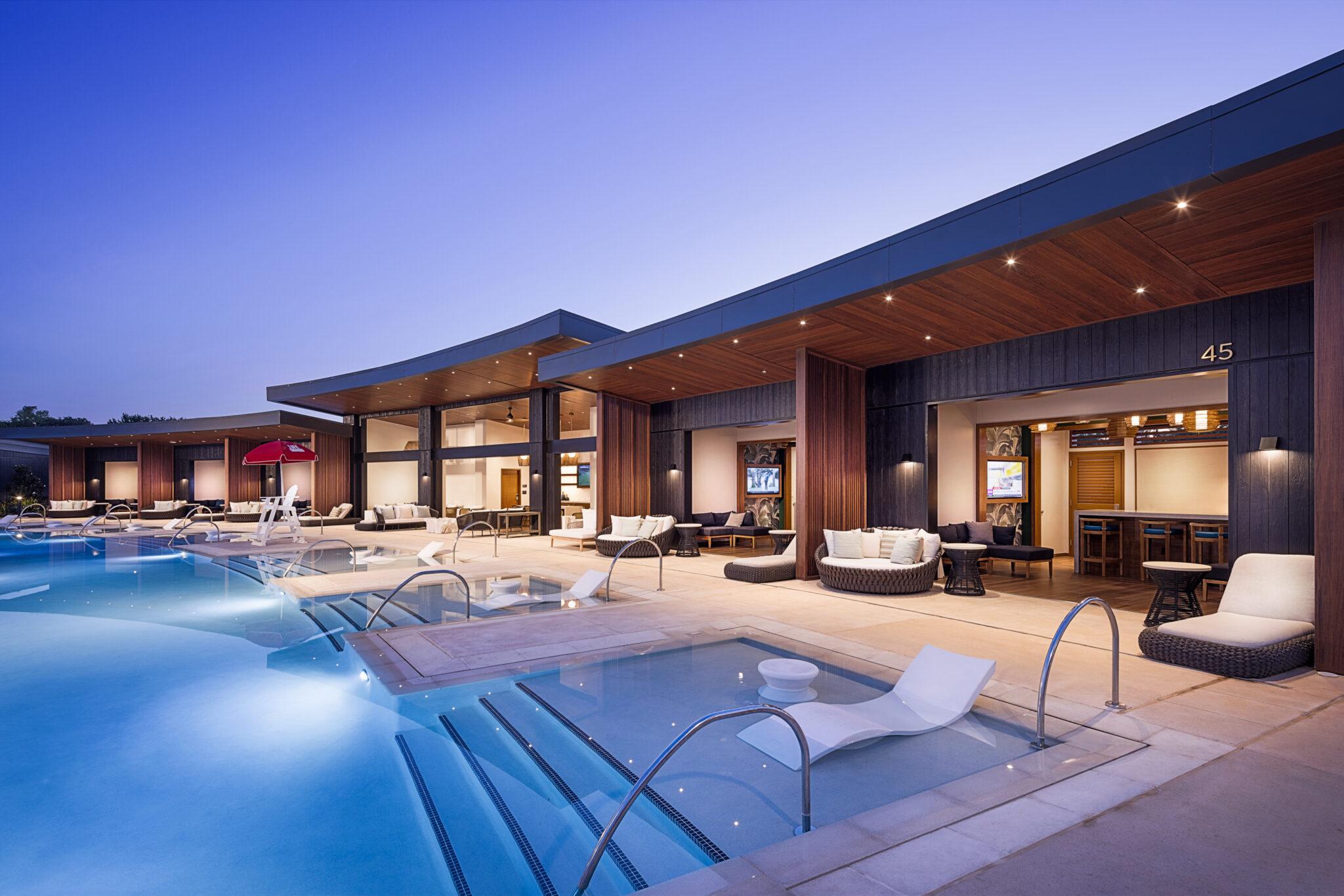
You don’t need an ocean to feel serenity. At Cascades, wellness design comes to life through:
-
Lounge pools shaped by ocean-inspired forms
-
Curved daybeds for socializing or solo relaxation
-
Fluid zones that feel like a water-based escape in the heart of the Midwest
Astral Spa at Oaklawn Resort – Hot Springs, AR
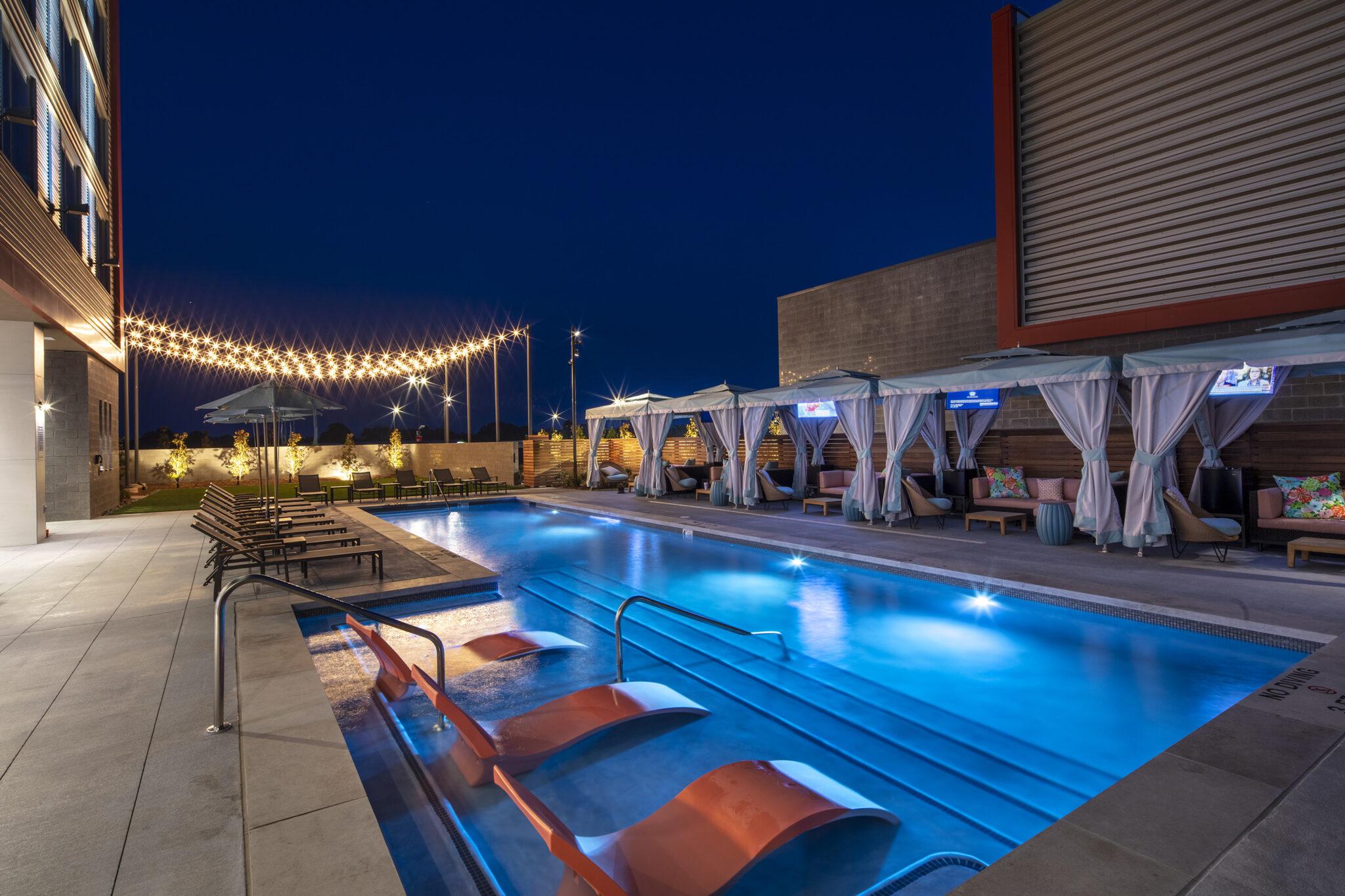
Wellness also means movement. This spa integrates:
-
Fitness center and outdoor pool with in-water loungers
-
Yoga lawn and shaded treatment areas
-
Multiple ways to stretch, breathe, and rejuvenate
Wawyé Oasis at Gun Lake Resort – Wayland, MI
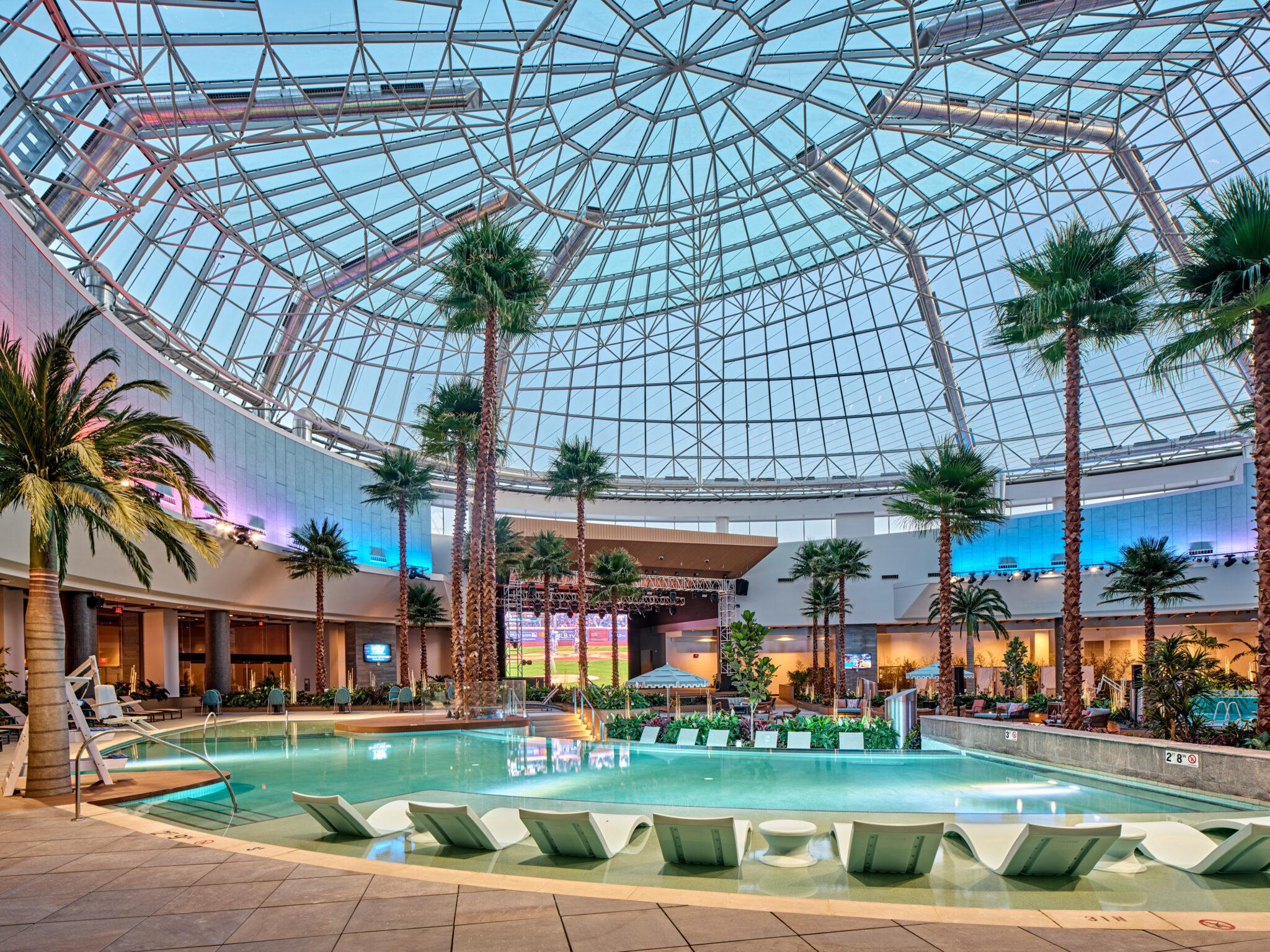
In Michigan’s cold climate, warmth and light are vital to wellness. This indoor tropical atrium offers:
-
Six-story, climate-controlled space
-
Poolside lounging by day
-
High-energy concerts and social events by night
This is wellness design that flexes to fit guest energy throughout the day.
Cache Creek Resort - Biophilic Wellness Design in Action
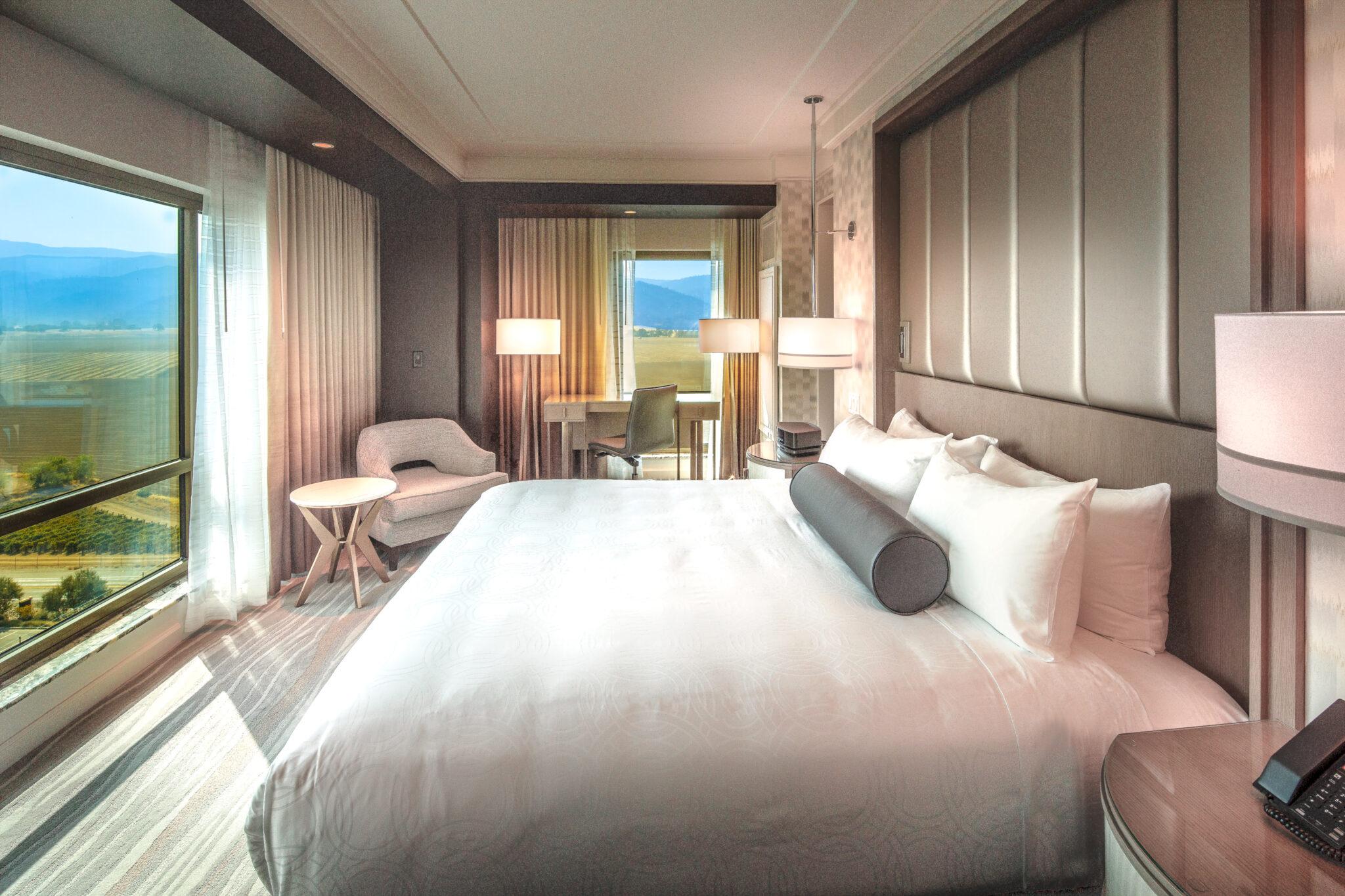
At Cache Creek Resort (CA) nature plays a leading role. We use:
-
Natural light and panoramic views
-
Organic textures and materials
-
Outdoor-inspired interiors to foster a grounded, calming atmosphere
The Future of Hospitality Is Wellness-Focused
Designing for wellness is no longer optional. It’s a powerful differentiator—and a way to build lasting emotional connection between guests and place. By focusing on wellness design, hospitality brands can meet guests where they are and give them the freedom to relax, move, and reconnect—on their own terms.
IN THE FIELD: HBG Design Explores AIA25
This June, HBG Design team members Kevin Burke, Ethan Griffin, and Ryan Callahan represented our firm at the AIA25 National Conference on Architecture in Boston, Massachusetts—an expansive gathering of architecture’s leading professionals and next-generation thinkers.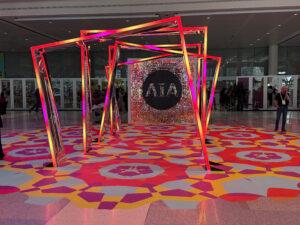
With more than 600 exhibiting brands, 110+ accredited sessions, and visionary keynote speakers, AIA25 provided an immersive experience exploring the future of architecture through the lenses of sustainability, technology, leadership, and design equity.
Real-World Learning: From Culture to Construction Detailing
HBG Design’s Ethan Griffin curated his AIA25 experience around themes that resonate deeply with our practice—from project profitability and firm culture to sustainable materials and AI-integrated workflows.
“The sessions I attended gave me practical tools, fresh ideas, and renewed motivation to grow in my career,” Griffin said. “Hearing how other firms embrace inter-generational mentorship and flexible work models reinforced what I already value about HBG—supporting both professional growth and real-life balance.”
Griffin also dove into technical sessions on fee estimating, energy-efficient façade design, and automation in the design process—topics directly tied to project success and innovation.
Big Ideas from Bold Voices: Keynote Inspiration
 Two keynote moments stood out as especially impactful:
Two keynote moments stood out as especially impactful:
-
Allie K. Miller, AI strategist and entrepreneur, offered a bold look at how firms can scale intelligently with AI.
“Apply AI where it helps reduce inefficiencies—not replace creativity,” said Griffin. “It’s a tool to enhance, not replace, human design thinking.”
-
Pete Buttigieg, U.S. Secretary of Transportation, delivered a powerful call to action about designing for inclusive, connected communities.
“This was the most inspiring session I attended,” Griffin said. “It reminded me why we do what we do—to shape the future for the better.”
Hands-On Discovery at the AIA Expo
At the heart of AIA25 was the Expo Hall, where the HBG team explored materials and technologies from industry leaders including:
-
Kalwall Structures Unlimited
-
Sculptform
-
Cityscapes Z-fin Screening Systems
-
Skyscape Architectural Canopies
-
Cupaclad Natural Slate Cladding
-
NorthGlass Cast Glass
-
Amico Architectural Metals
From sustainable cladding to expressive glazing systems, these tools and materials help fuel HBG’s commitment to designing environments that delight and endure.
 Experiencing Boston: Culture, Collaboration, and...Puppies
Experiencing Boston: Culture, Collaboration, and...Puppies
Beyond the sessions and product discoveries, the team joined architectural tours across Boston and visited Autodesk’s innovative workplace. And of course, they couldn’t resist a visit to the Puppy Park—a conference favorite that added a lighthearted pause to a packed week of learning.
Why It Matters: Continuous Learning at HBG Design
At HBG Design, continuous learning isn’t optional—it’s embedded in our culture. Conferences like AIA25 provide critical space for our architects and designers to recharge, reimagine, and bring back actionable insights to our teams and clients.
If you’re a designer looking for a firm that invests in your development, values collaboration, and gives you a platform to make real impact—we’d love to connect.
Next up: AIA26 in San Diego. See you there!
Smart Strategies for Casino Expansion in a Changing World
As Seen in Casino Design Magazine: "Nips, Tucks, Dollars, & Cents" - HBG's Strategies for Casino Expansion in Today's Changing World
In a time of record-setting gaming revenues but persistent economic headwinds, the stakes for casino resort development have never been higher. That’s why we're proud to share that HBG Design President Nathan Peak is featured as a key voice in Casino Style Magazine’s latest article, “Nips, Tucks, Dollars & Cents,” exploring how savvy operators and designers are rethinking renovation and expansion strategies in today’s unpredictable environment.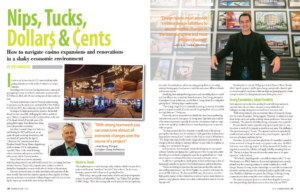
 The article outlines how operators across the country—both commercial and tribal—are navigating inflation, shifting tariffs, labor challenges, and supply chain unpredictability. Nathan Peak offers insight into how HBG Design is helping clients move forward with confidence through phased development, data-driven flexibility, and proactive sourcing strategies. As Nathan notes,
The article outlines how operators across the country—both commercial and tribal—are navigating inflation, shifting tariffs, labor challenges, and supply chain unpredictability. Nathan Peak offers insight into how HBG Design is helping clients move forward with confidence through phased development, data-driven flexibility, and proactive sourcing strategies. As Nathan notes,
“Flexibility is built into our process, but it hinges on having a strong communication chain among the owner, architect and contractor.”
With a deep portfolio of hospitality and gaming projects across the U.S., HBG Design is uniquely positioned to guide clients through capital investment decisions that balance guest experience with economic resilience. Whether it's identifying high-performing zones within a casino footprint, maximizing revenue-generating amenities, or phasing construction to match market conditions, our integrated team of architects, interior designers, and procurement experts helps clients transform challenges into opportunities.
Read the full article to learn how HBG Design is shaping the next generation of resort experiences.
Wawyé Oasis Lands the Cover of Casino Style Magazine
 We’re thrilled to share that Casino Style Magazine’s Summer 2025 issue features Wawyé Oasis at Gun Lake Casino on its cover—and for good reason. As the centerpiece of the resort’s transformative $300 million expansion, Wawyé Oasis is a first-of-its-kind, indoor tropical retreat and entertainment venue designed by HBG Design to deliver a bold, immersive escape in the heart of West Michigan.
We’re thrilled to share that Casino Style Magazine’s Summer 2025 issue features Wawyé Oasis at Gun Lake Casino on its cover—and for good reason. As the centerpiece of the resort’s transformative $300 million expansion, Wawyé Oasis is a first-of-its-kind, indoor tropical retreat and entertainment venue designed by HBG Design to deliver a bold, immersive escape in the heart of West Michigan.
Created in close collaboration with the Match-E-Be-Nash-She-Wish Band of Pottawatomi Indians and Gun Lake Casino leadership, the new 32,000-square-foot, glass-domed atrium is more than a pool—it’s an all-season, all-occasion destination. By day, lush greenery, radiant natural light, and sparkling pools invite guests into a serene tropical haven. By night, it morphs effortlessly into a vibrant concert venue or special event space, replete with dynamic lighting, state-of-the-art acoustics, and energy that rivals the biggest entertainment hot spots.
“When you look at the array of amenities—a hotel, a spa—some of them are natural, because we’re shooting for four-diamond status or higher,” says Gun Lake CEO Sal Semola. “The big differentiator is the Oasis.”
In the article "Deep Dive", writer Marjorie Preston explores the innovation, collaboration, and vision that brought this complex new environment to life. From the dome’s engineering marvels to the intricate planning behind its multi-functional spaces, Wawyé Oasis represents a bold new chapter in resort amenity design—one that’s turning heads, drawing visitors, and redefining what’s possible in a four-season casino resort.
Read the full story in Casino Style Magazine to see how HBG Design and Gun Lake Casino are making a splash in the world of resort entertainment.
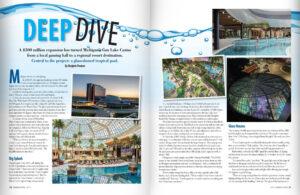
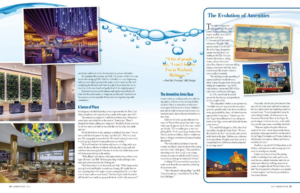
Art. Atmosphere. Action. HBG Design Reimagines the Legendary Atlantis Casino
HBG Design is honored to be featured in the latest issue of Casino Style Magazine for our transformative design work at the iconic Atlantis Casino on Paradise Island, Bahamas.
In the feature article, “Bold Redesign Fuses Art, Atmosphere and Gaming Action,” HBG Design Principal and Interior Design Leader Emily Marshall shares how our team reimagined one of the world’s most legendary resort casinos into an immersive, energy-rich environment that seamlessly fuses Bahamian culture, contemporary art, and dynamic guest engagement.
The renovation celebrates and elevates Atlantis’ artistic legacy—including its world-renowned Dale Chihuly sculptures—through a vibrant design that re-centers art as a core component of the guest experience. Every touchpoint within the re-envisioned casino floor, from custom-designed carpet patterns to sculptural lighting and upgraded F&B venues, has been carefully choreographed to enhance movement, energy, and sensory connection.
Highlights of the redesign include:
- The Moon and The Sun Chihuly masterpieces, re-lit and re-staged to create immersive focal points.
- A refreshed and expanded Moon Bar and the all-new Bar Sol, blending live entertainment, Bahamian influence, and design-forward social energy.
- A casino floor layout and ceiling transformation that encourages guest exploration and elevates sightlines throughout.
- A palette of rich, jewel-toned hues and textures that reflect the light and rhythm of the sea.
As Marshall explains, “We approached the entire casino environment as a continuous experience... ensuring that whether guests are gaming, dining, or relaxing, they’re always part of the energy.”
This bold redesign is more than a renovation—it’s a reinvigoration of an iconic brand through HBG Design’s deeply strategic and emotionally resonant approach to hospitality and entertainment environments.
👉 Read the full article: “Bold Redesign Fuses Art, Atmosphere and Gaming Action” on Casino Style Magazine

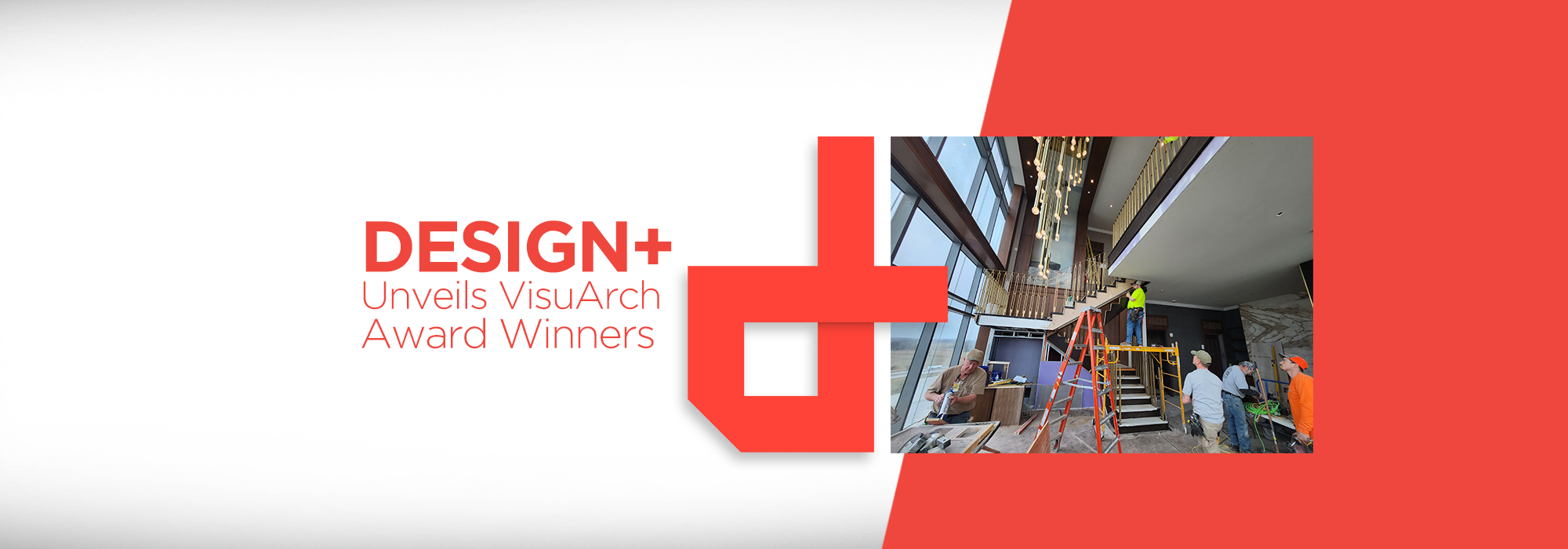
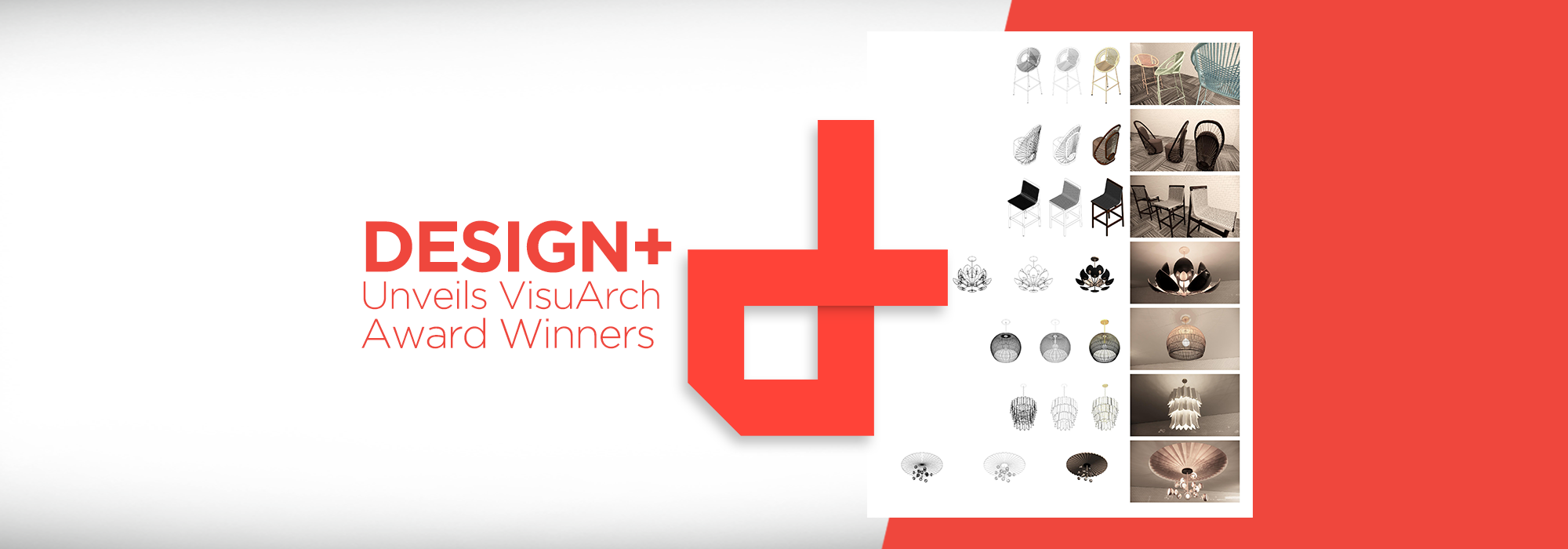
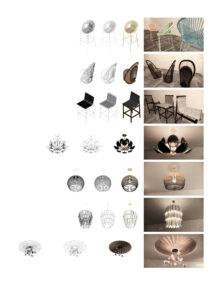 What Makes This Work Stand Out
What Makes This Work Stand Out
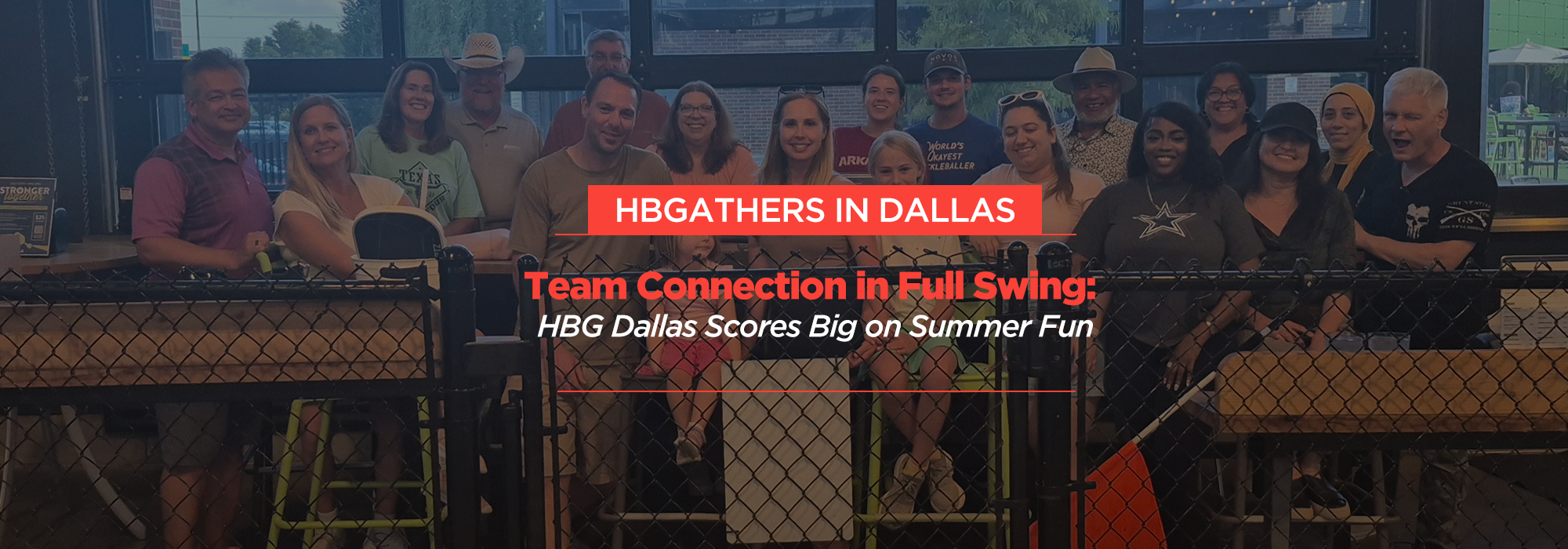
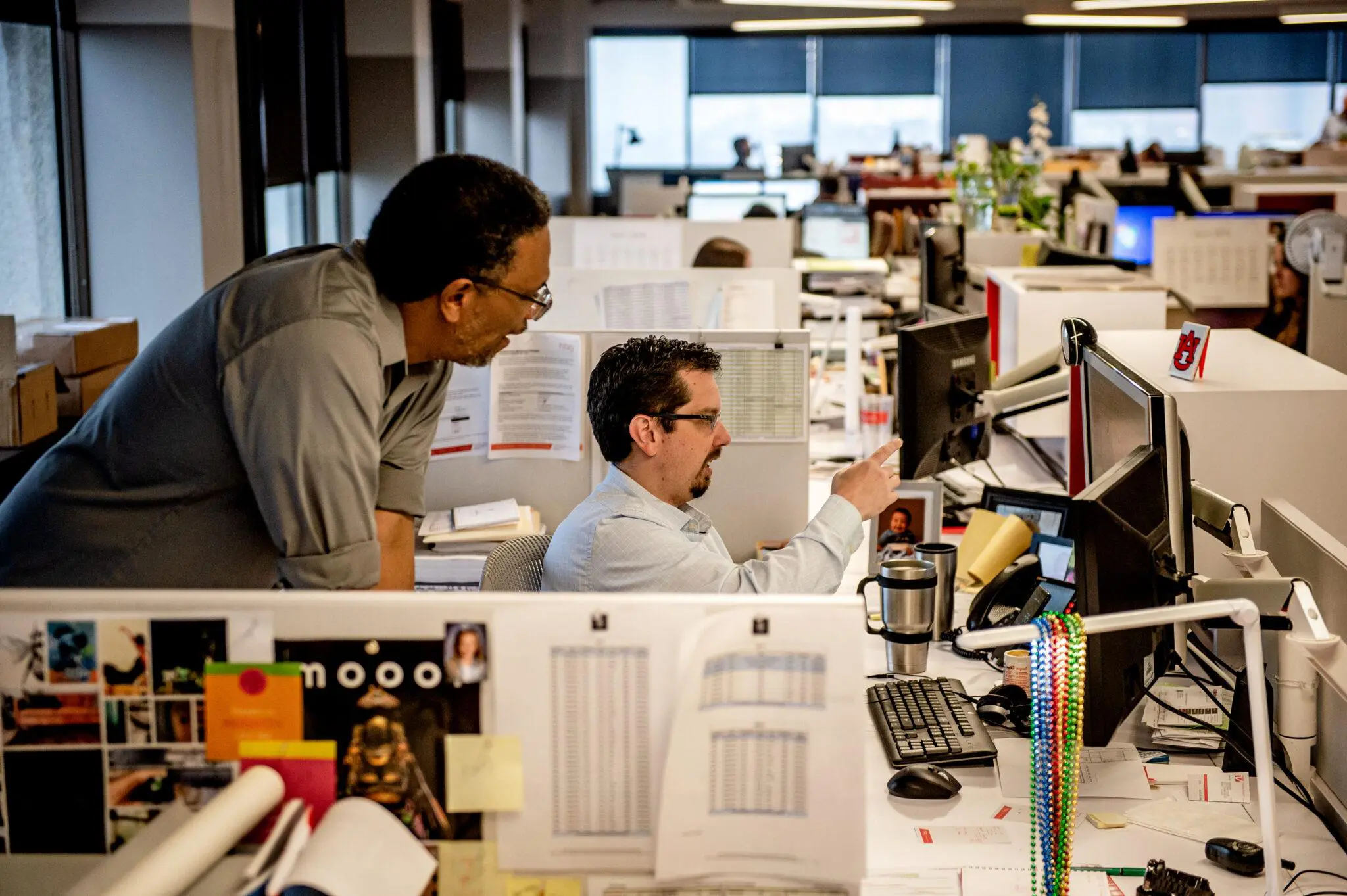

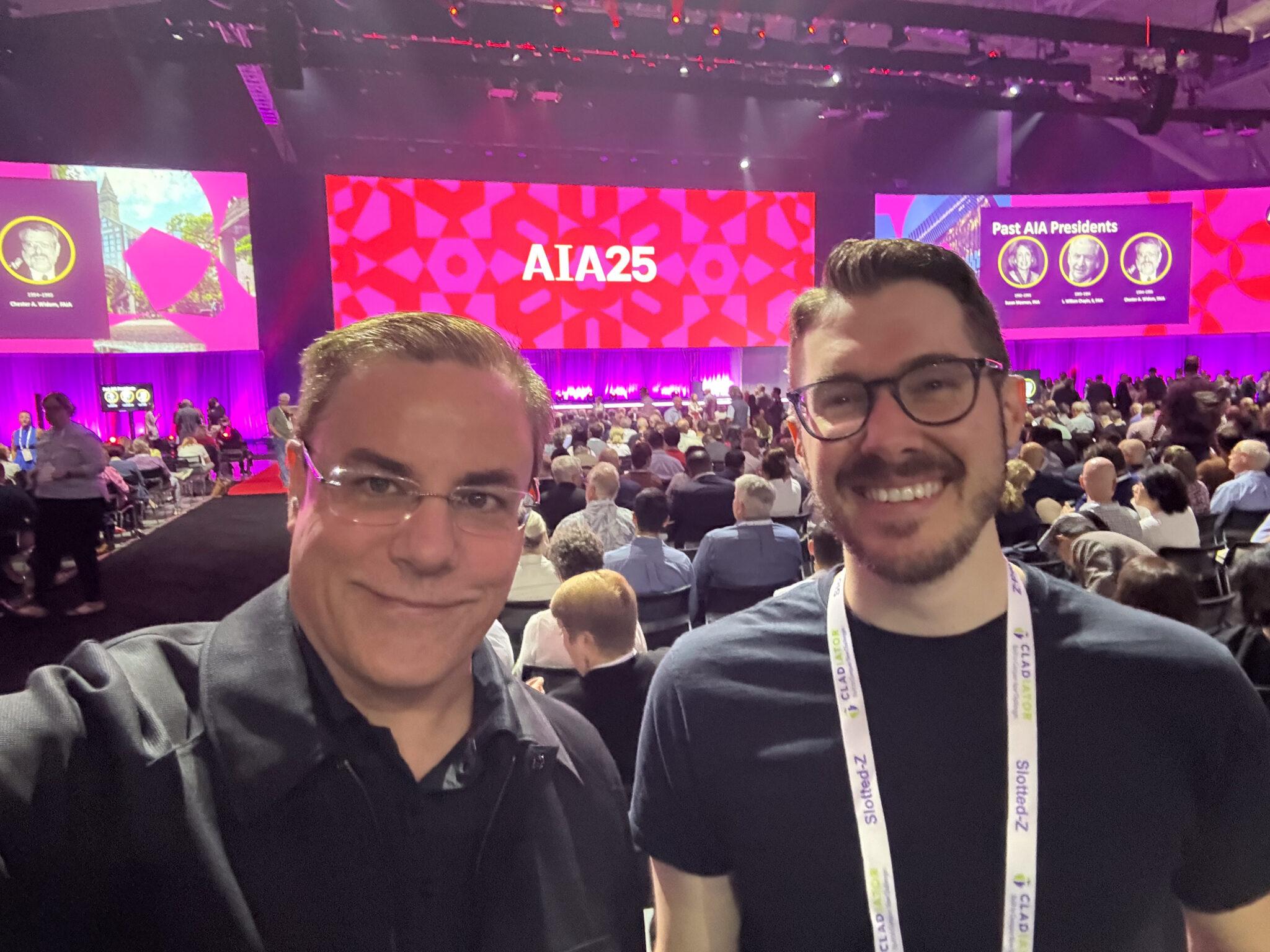
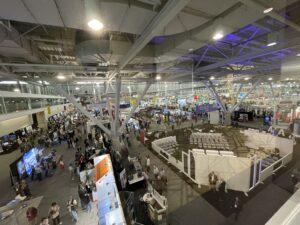
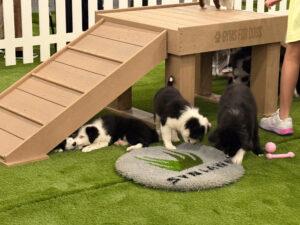 Experiencing Boston: Culture, Collaboration, and...Puppies
Experiencing Boston: Culture, Collaboration, and...Puppies